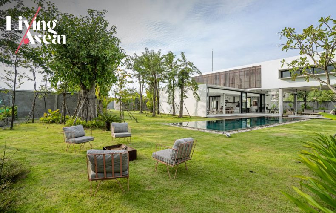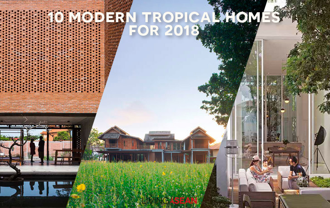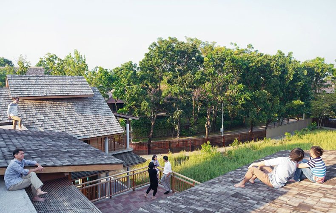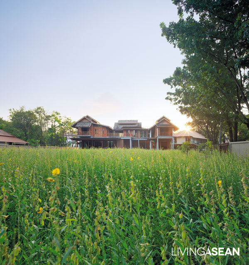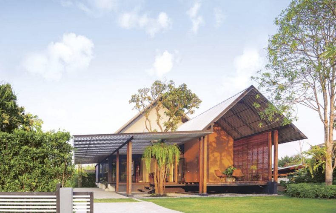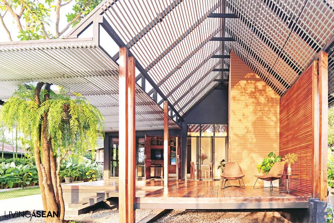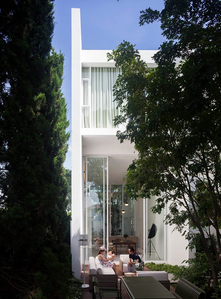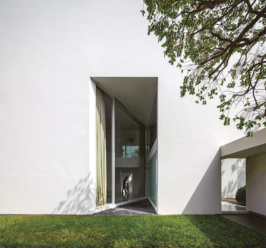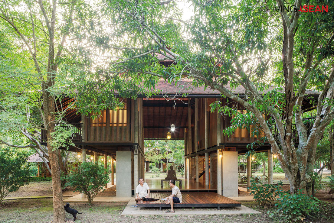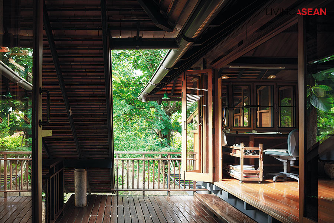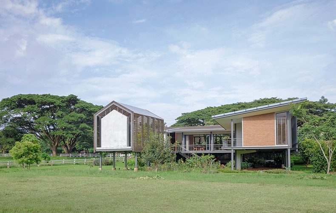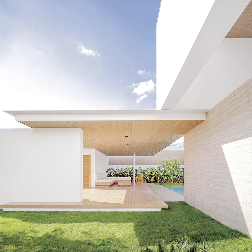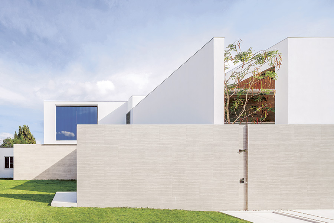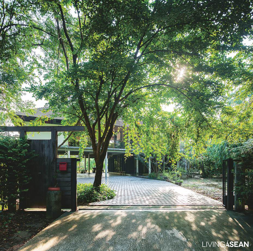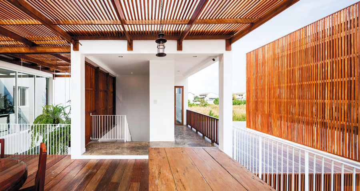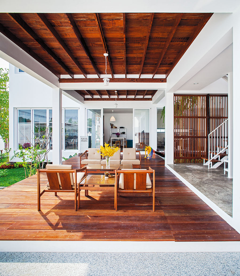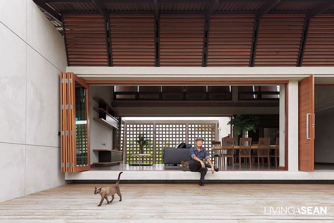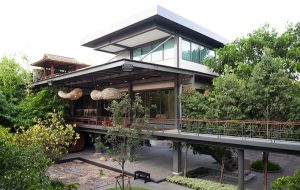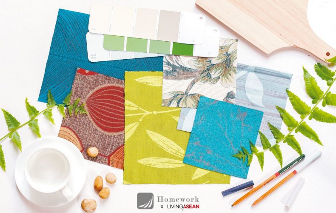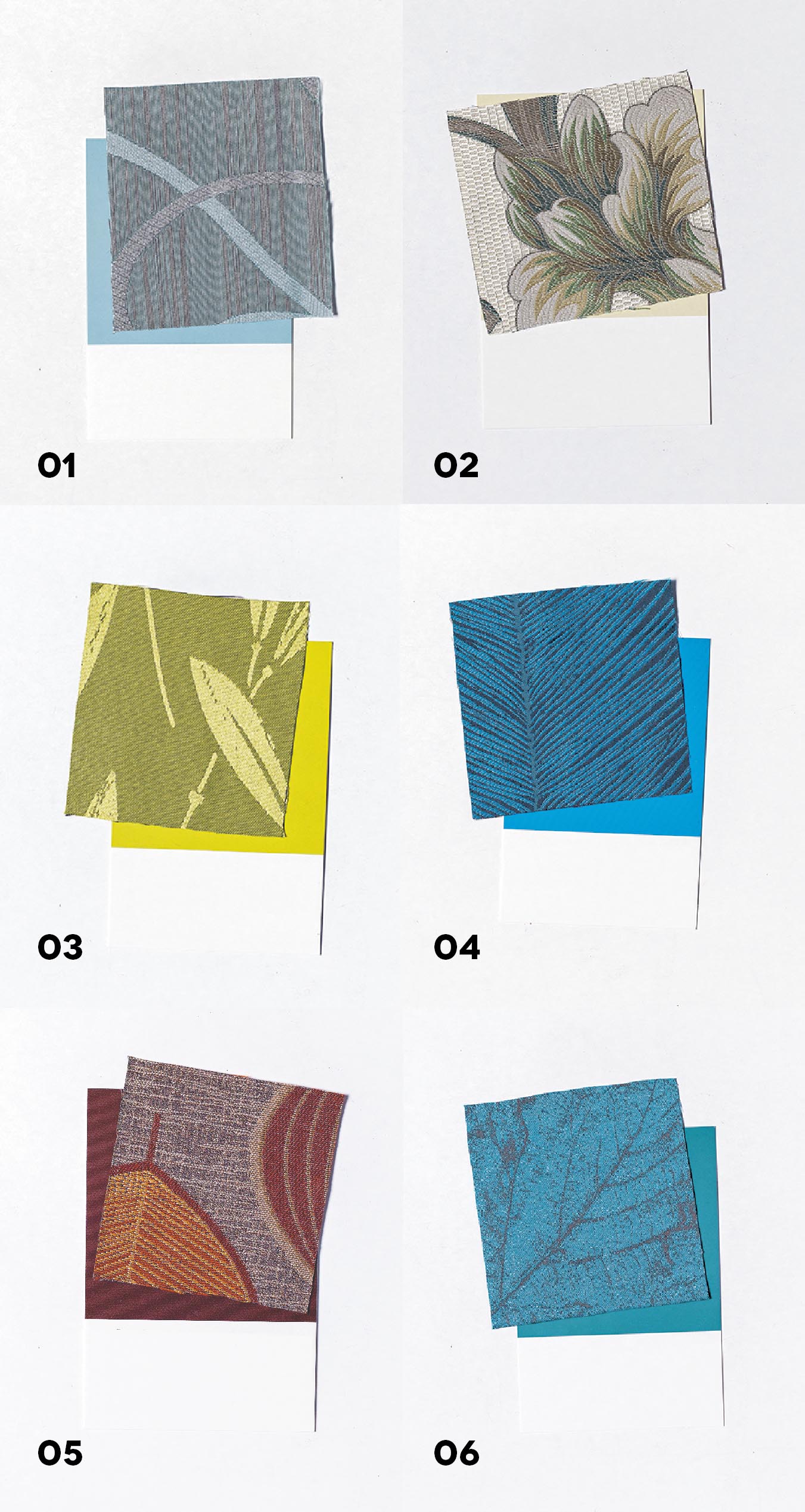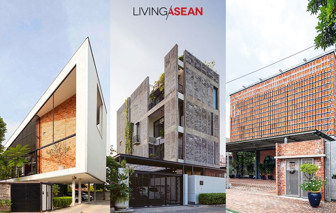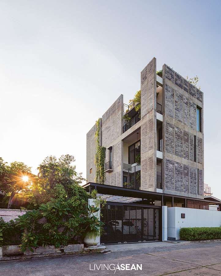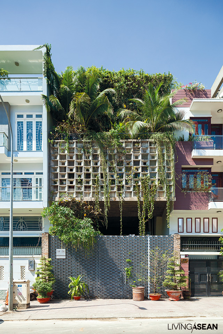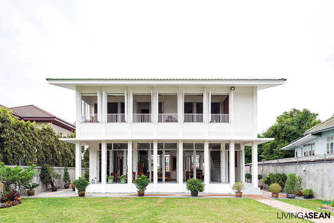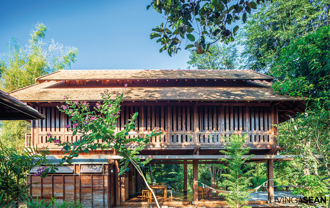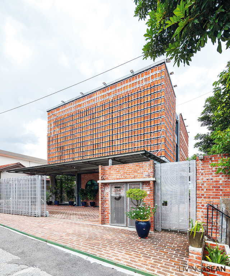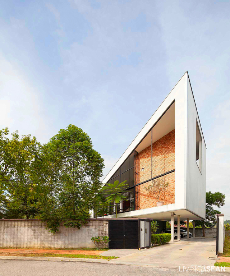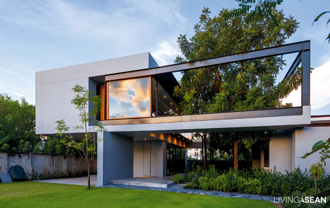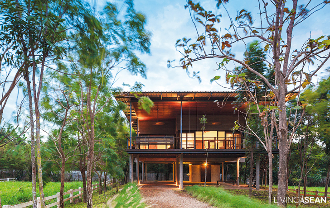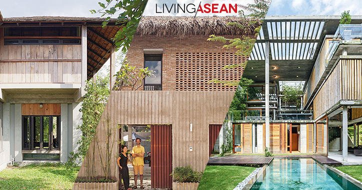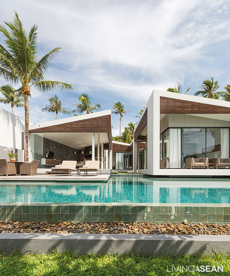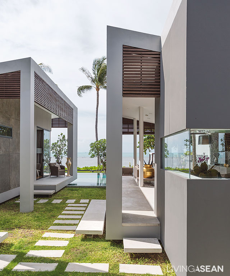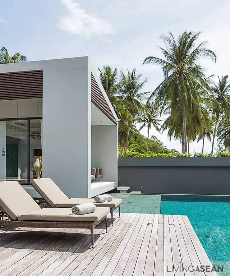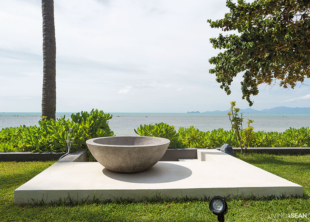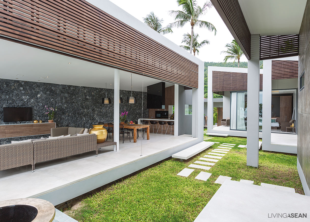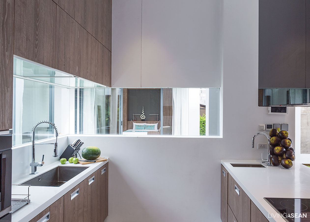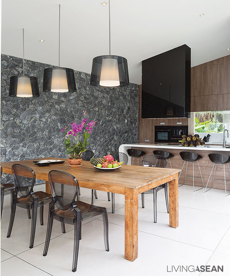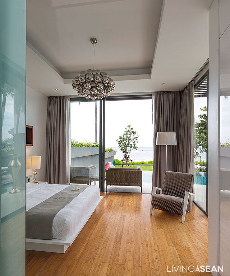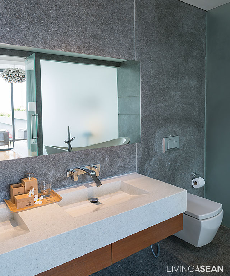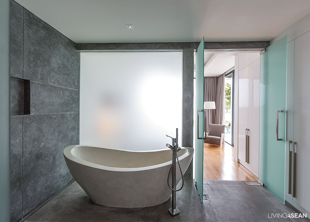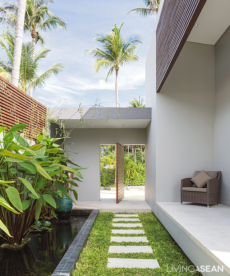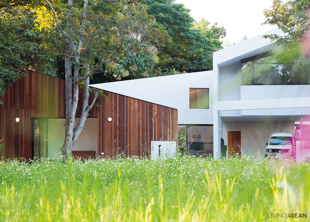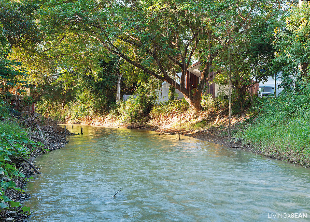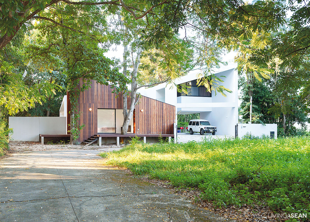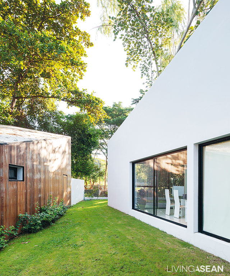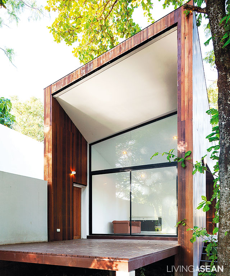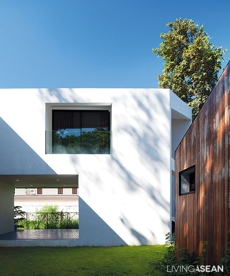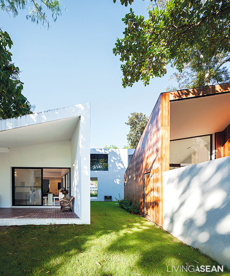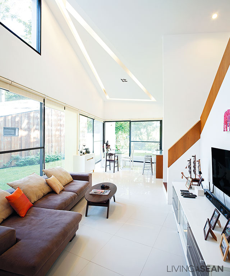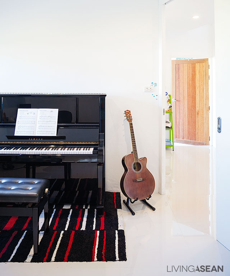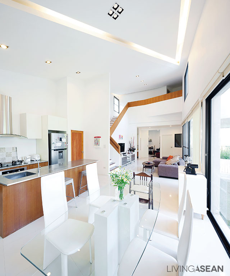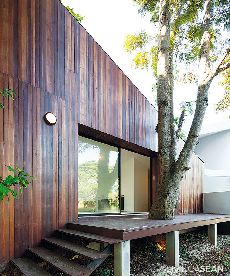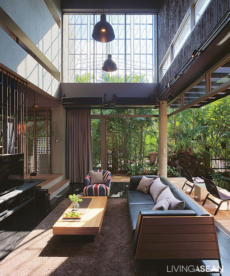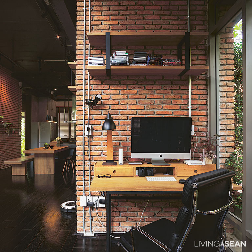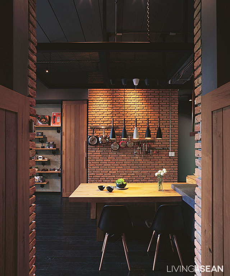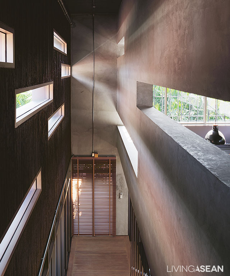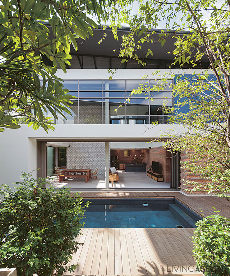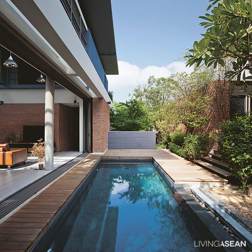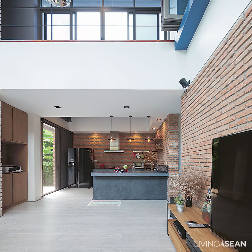/ Siem Reap, Cambodia /
/ Story: Kangsadan K. / English version: Bob Pitakwong /
/ Photographs: Hey Chhorn, and Makara /
Looking for a perfect escape from noisy, chaotic and fast-paced city life? Here’s a country villa immersed in nature’s grace. Known as “Banyan House”, it reconnects with the physical world in a way that’s visually pleasing. The brainchild of Asma Architects, a Siem Reap-based architectural firm, it’s achieved by integrating natural materials, colors and patterns in the design, culminating in a peaceful home that inspires a sense of space in nature and freedom in every movement.
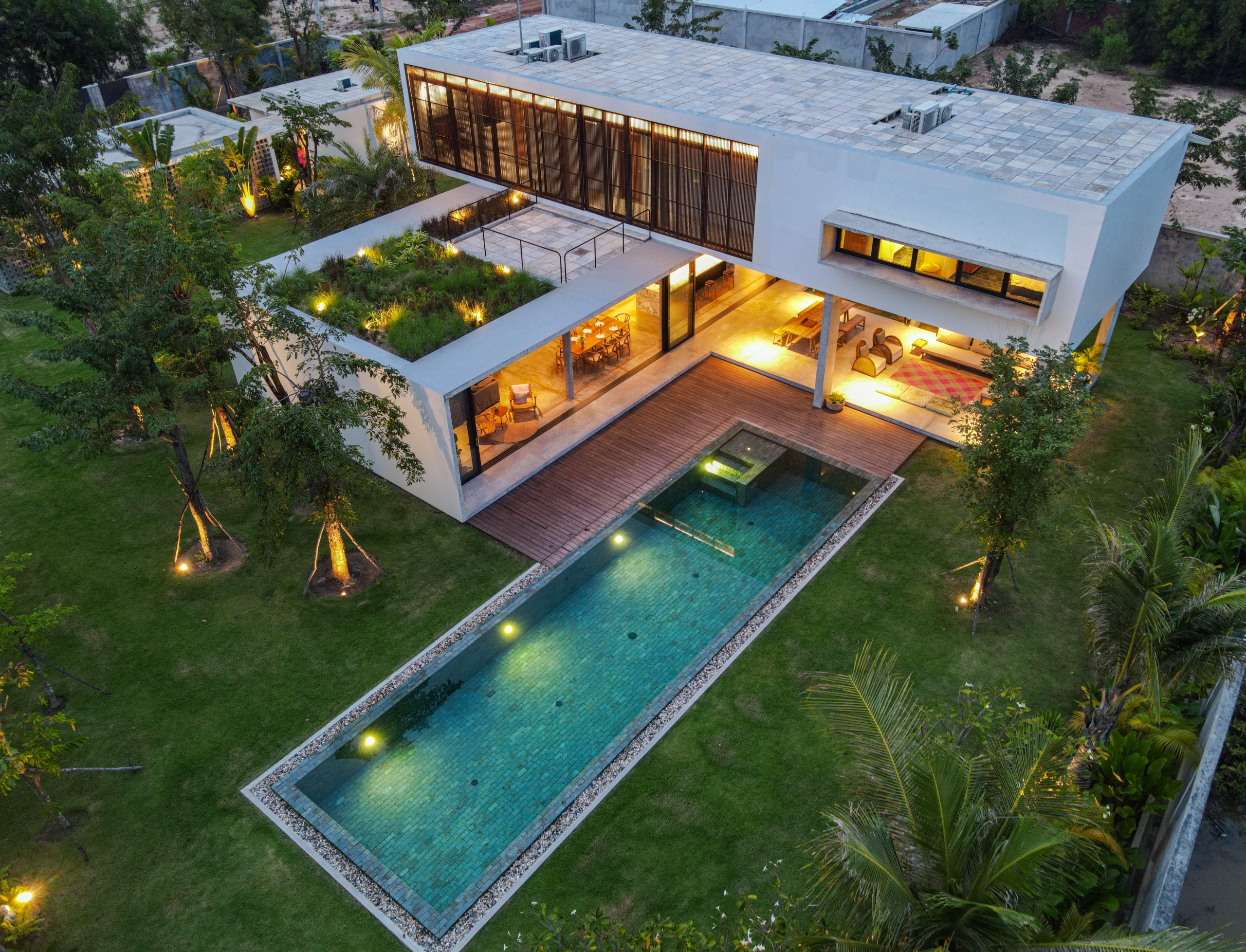
“Banyan House” is the story of a contemporary rustic dwelling whose name depicts a scene of renewed vitality and well-being beneath the crisp, cool canopy of healthy trees. There are lush lawns hemmed in by green foliage that offer a quiet spot to relax and unwind in nature. To avoid disrupting natural energy flows, every precaution is taken to reduce detail in the basics, thereby creating in a light and airy place that has less impact on the environment.
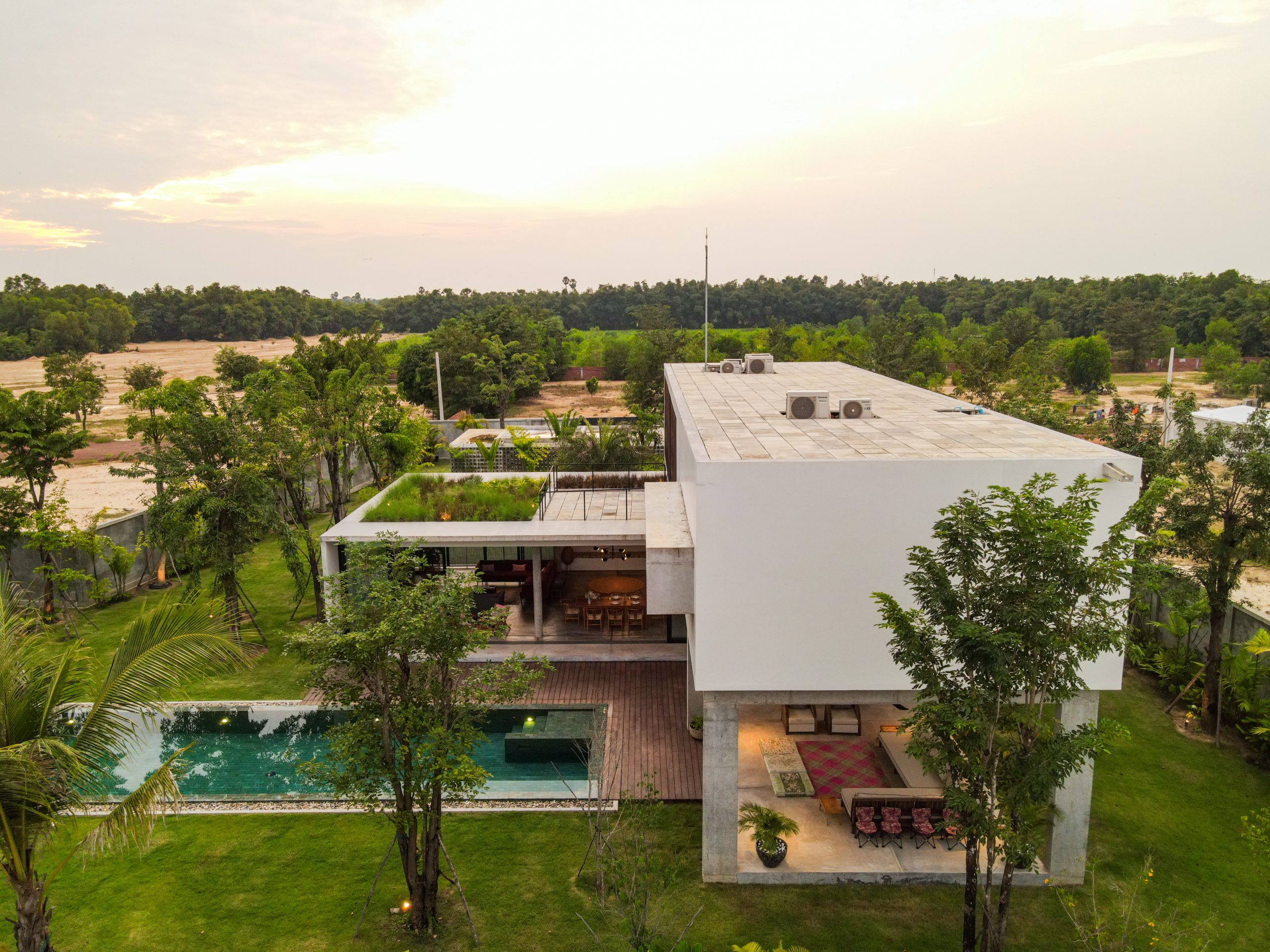
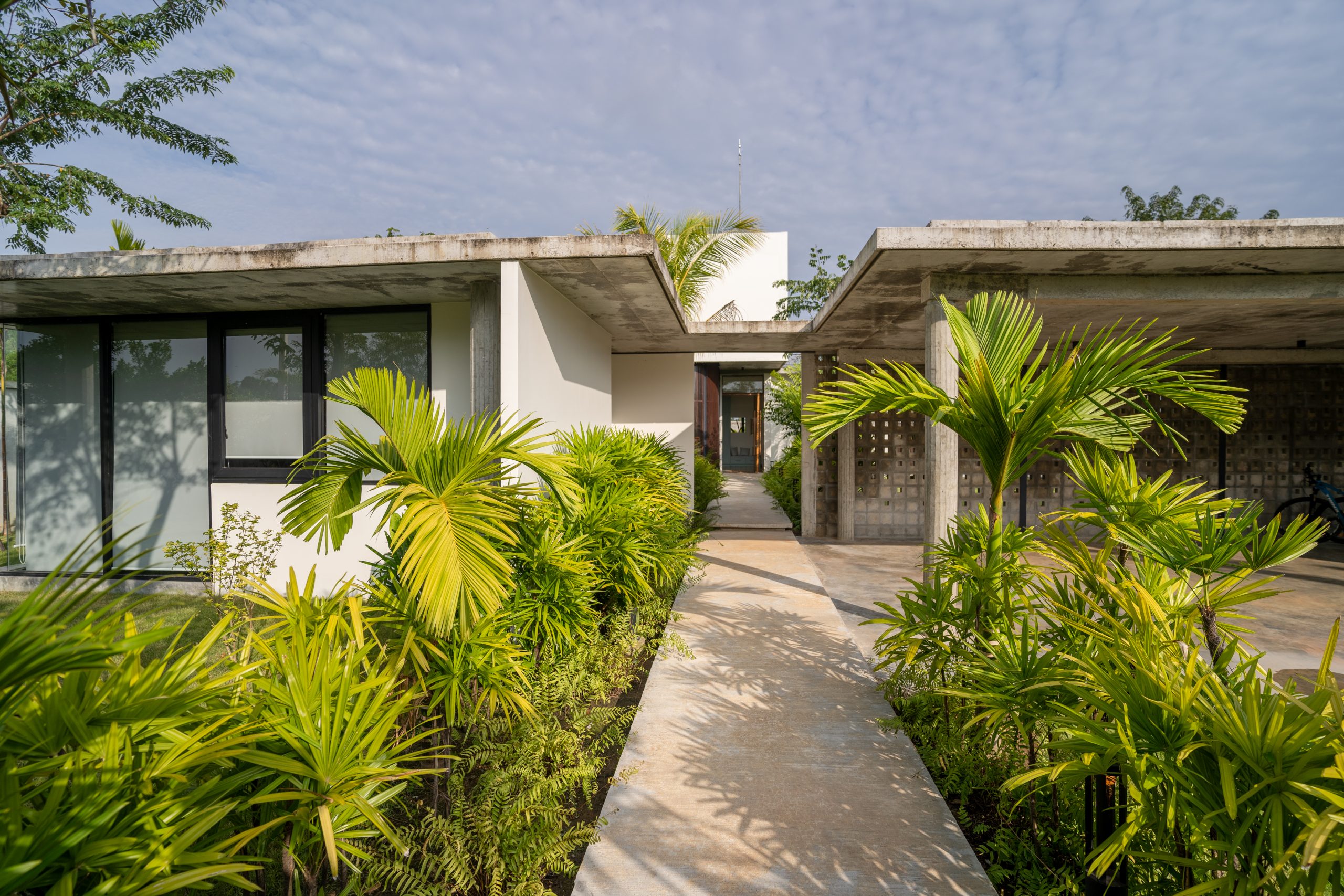
The overall atmosphere feels relaxed with good summer vibes and a fine view of the landscape. From the gate, a tree-lined garden path gives access to the large front door made of wood. Walk in the door, and you come to a comfy living room on the ground floor complete with modern conveniences for everyday living. The kitchen has a freestanding island that provides additional storage and work space. The dining room is a hub of social activities conveniently connected to the sitting room nearby. Step outside, and you discover a veranda giving access to a swimming pool enclosed by well-kept gardens.
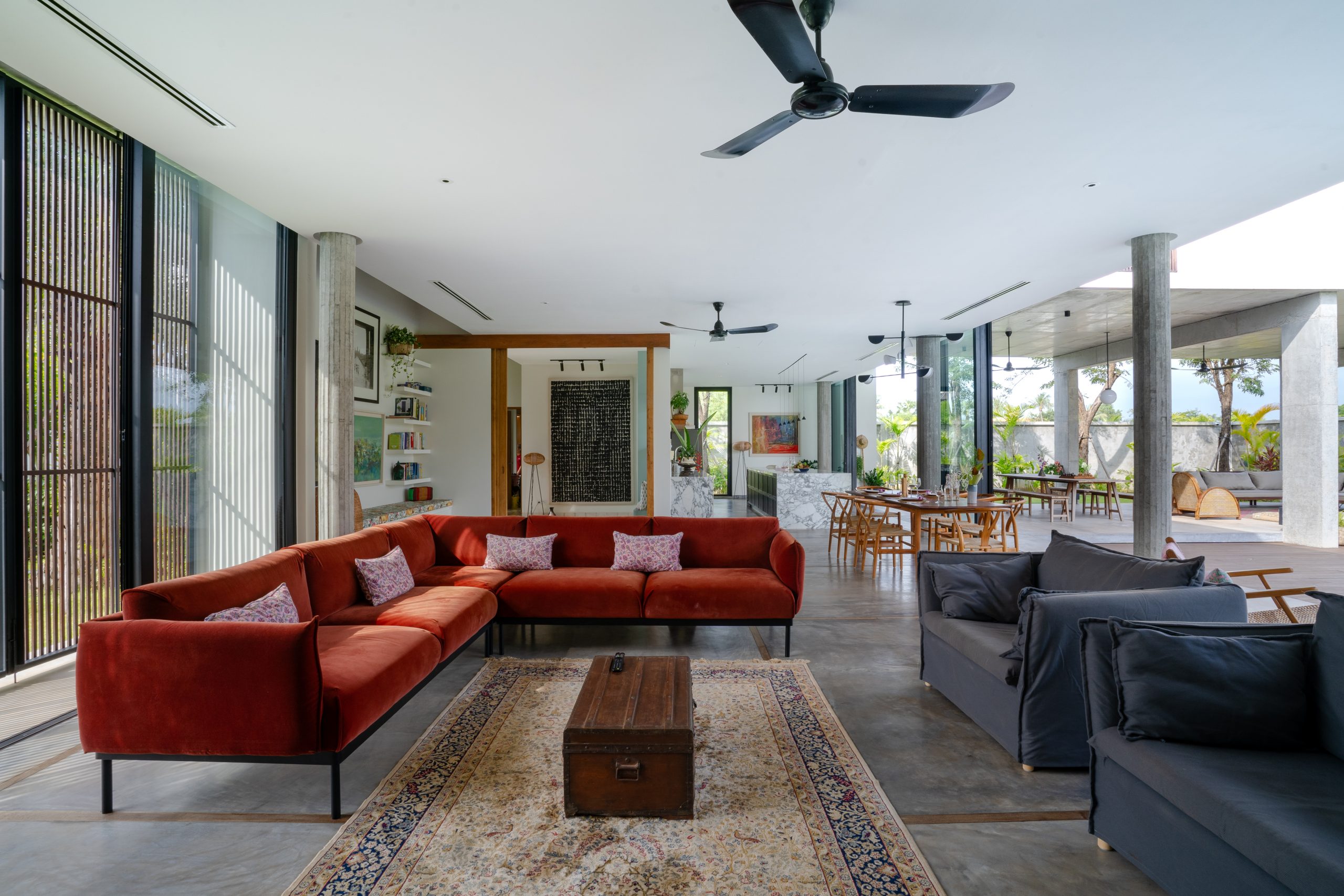
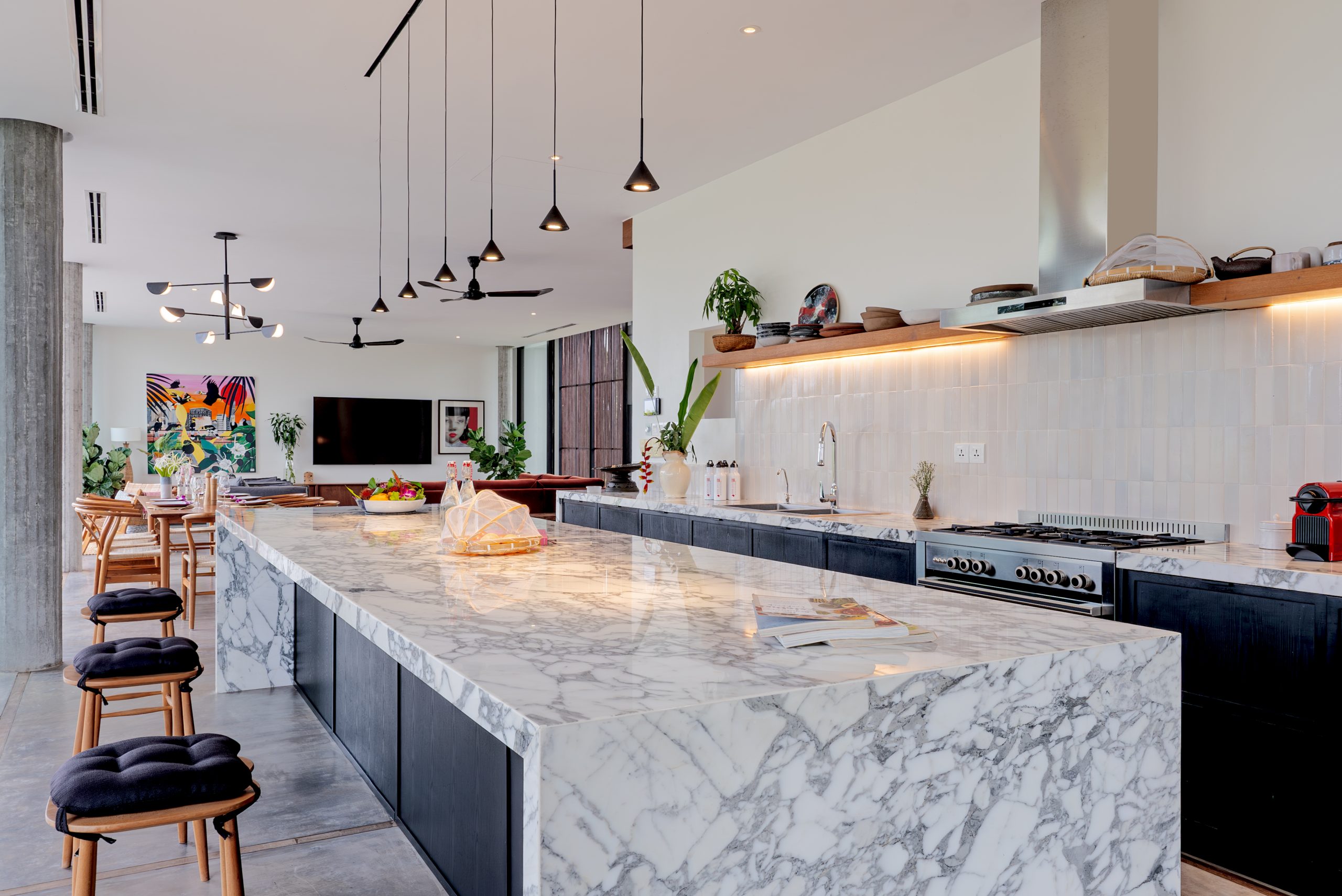
What makes this country villa stand out from others is a larger-than-normal terrace along the front part of the building. It’s designed to blend together beautifully with plants indigenous to tropical countries. And that’s precisely where lush greenery and banyan trees come into play. They provide a focal point in the landscape, meantime, keeping the home cool in hot weather.
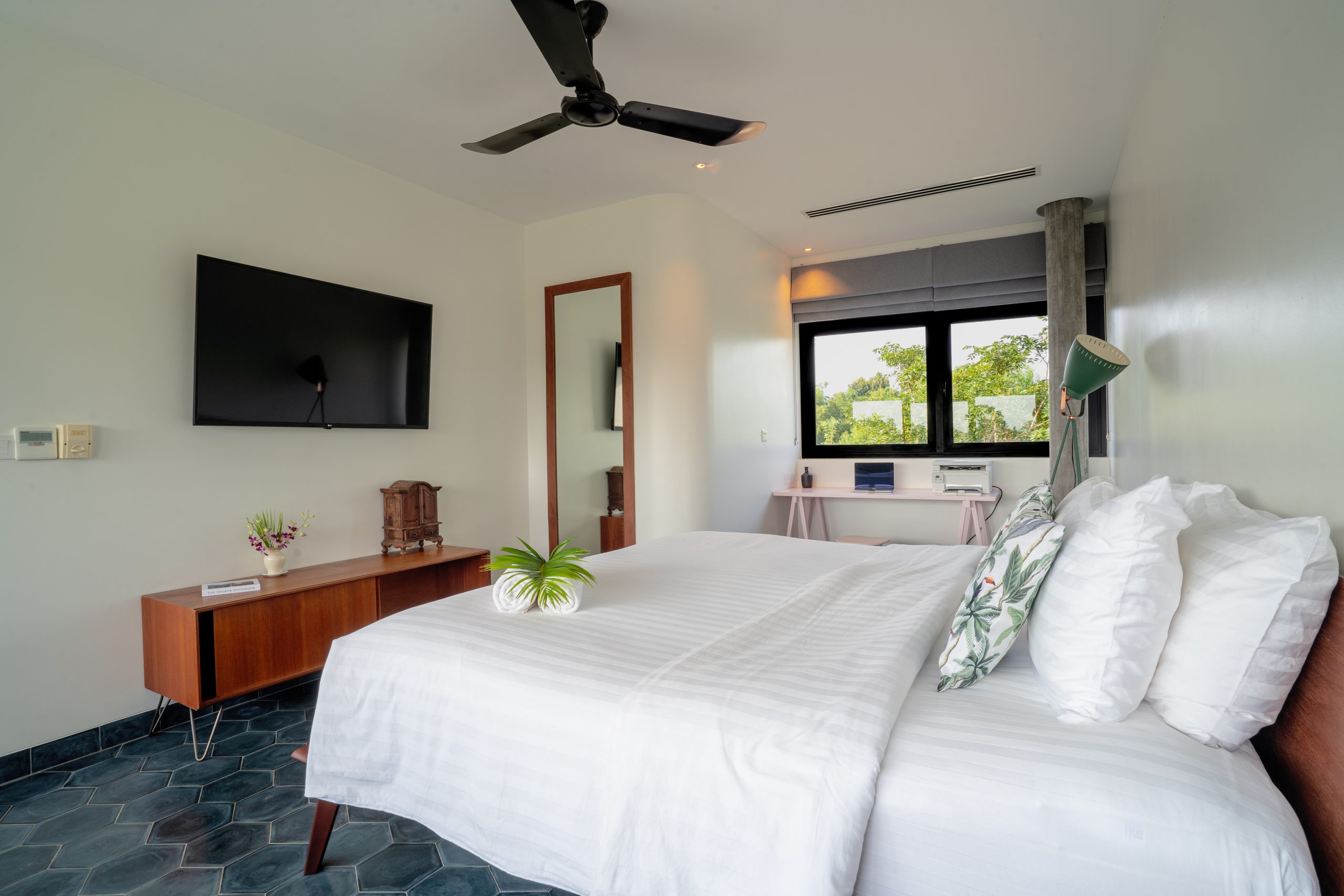
To increase privacy in the home, all four bedrooms are tucked away in secluded areas on the second floor. The principal bedroom with an en-suite bath lies at the farthest end, while the other three are disposed at various places. Regardless of their location, they share one quality that makes them look and feel good – a clean, well-lighted place with a lush garden view.
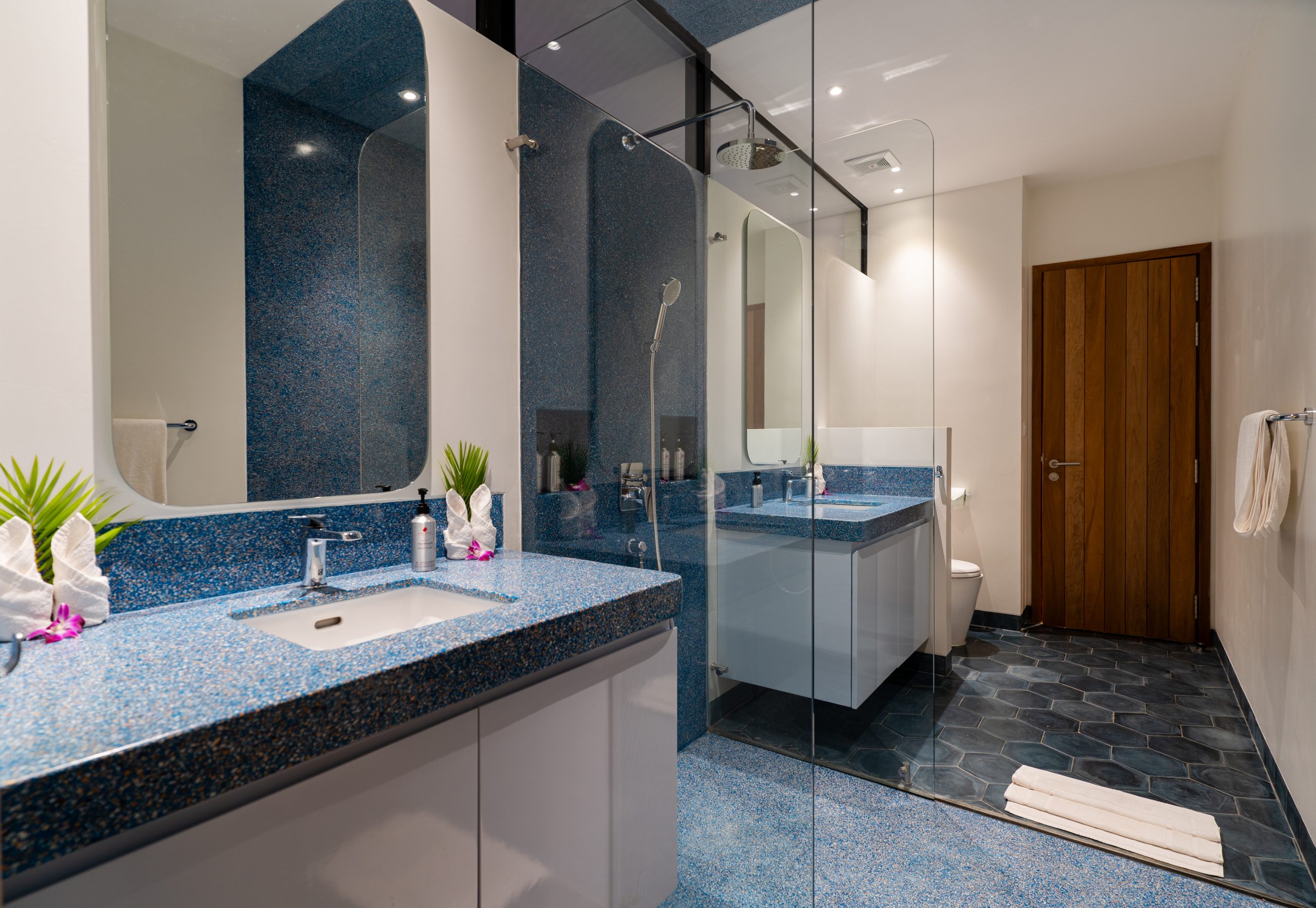
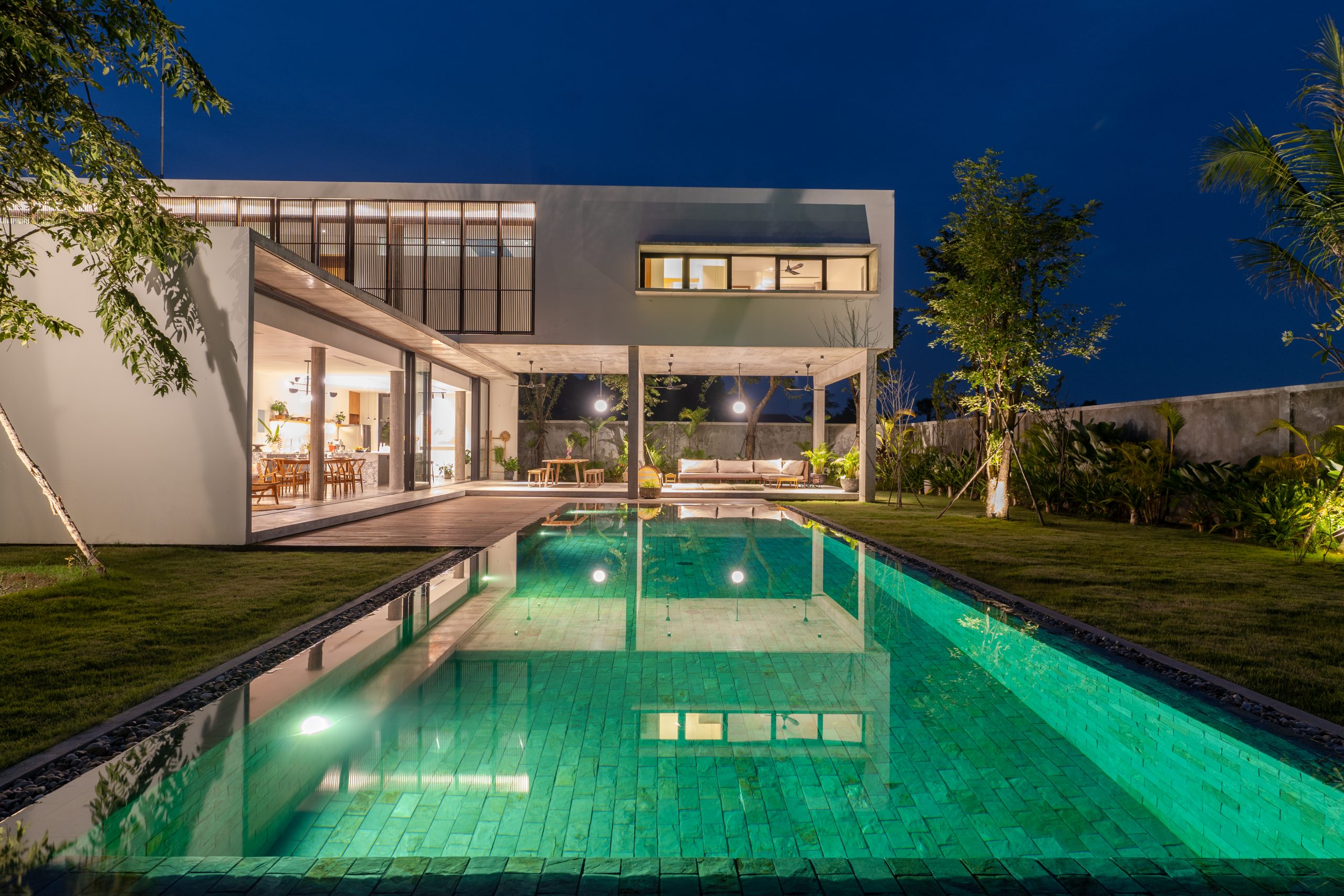
As people try to get away from the chaos of city life, teeming streets and overcrowded places, “Banyan House” comes in handy as a haven of peace and tranquility. It’s a place to relax, recharge and wake up fully rested. Beyond everything, the positive effects of nature will benefit us all.
Architects: Asma Architects
You may also like…
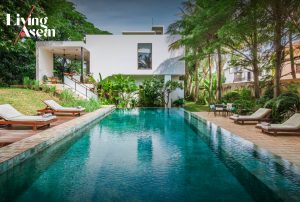 Rose Apple Residences: A Tranquil Country Villa Reconnects with Nature
Rose Apple Residences: A Tranquil Country Villa Reconnects with Nature
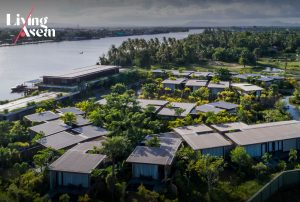 Amber Kampot: A Luxury Resort Captures the Beauty of Cambodia’s Shorelines
Amber Kampot: A Luxury Resort Captures the Beauty of Cambodia’s Shorelines

