/ Khon Kaen, Thailand /
/ Story: Ektida N. / English version: Bob Pitakwong /
/ Photographs: Soopakorn Srisakul /
This one-story wood house in Khon Kaen brings the best of the old Northeastern lifestyle into the contemporary world. Strikingly modern with its steep gable roof, it features a spacious adaptation of the Traditional Thai house verandah where relatives and neighbors come together, hang out and shoot the breeze.
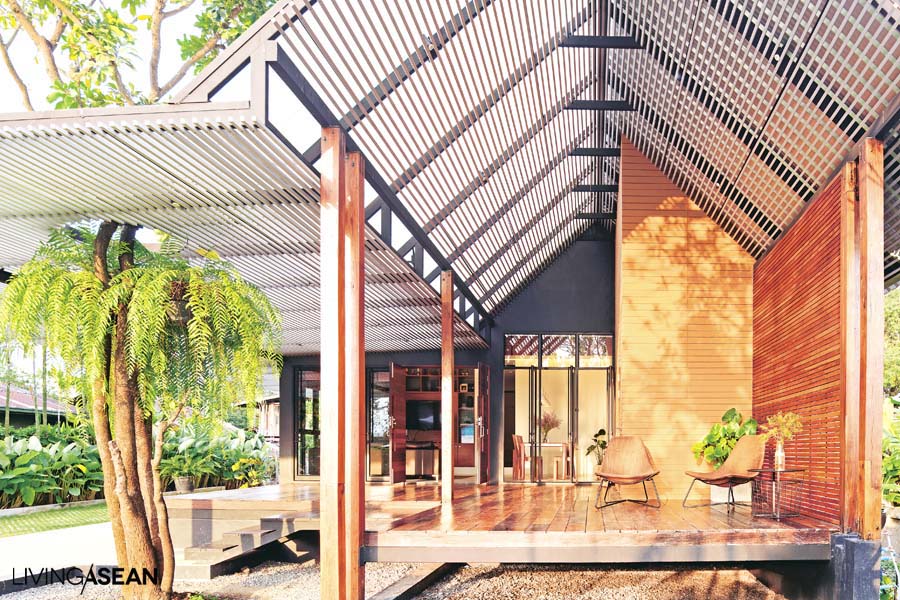
The house is located in the peaceful countryside of Si Chompu District, Khon Kaen Province. Wathinee Sudta calls her dwelling place “Baan Home Boon,” a portmanteau coined by combining “Baan” meaning a place of abode, “Home” a verb in the Northeastern dialect meaning to come together, and “Boon” which is Thai for good deeds or merits.
Put them together, and you get something like a home of good fortune.
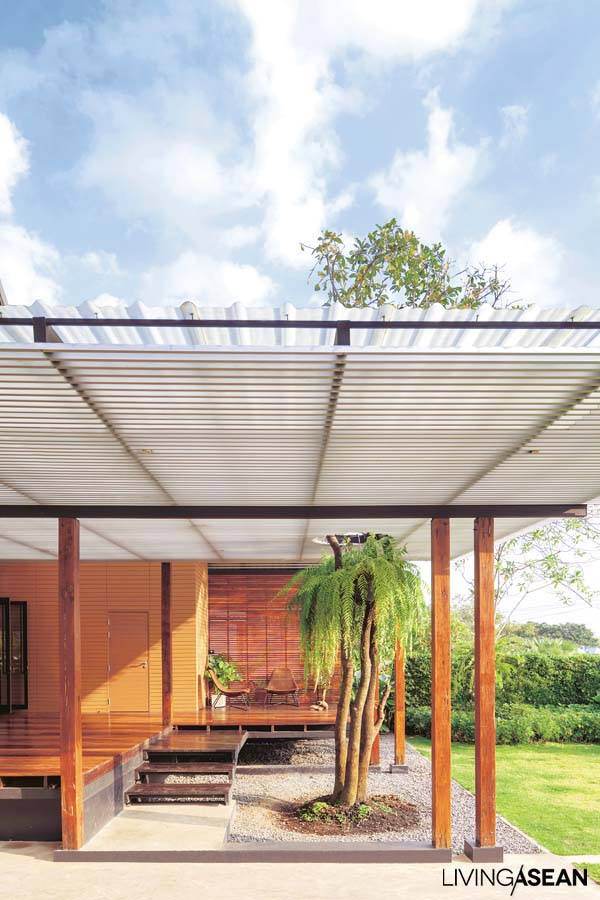
Originally, Wathinee wanted the designers at S Pace Studio simply to renovate her two-story house making it more livable. The old family home had cement flooring at ground level and the upstairs built entirely of wood.
After a full assessment of materials and building frame, though, it became clear that a completely new house was the way to go.
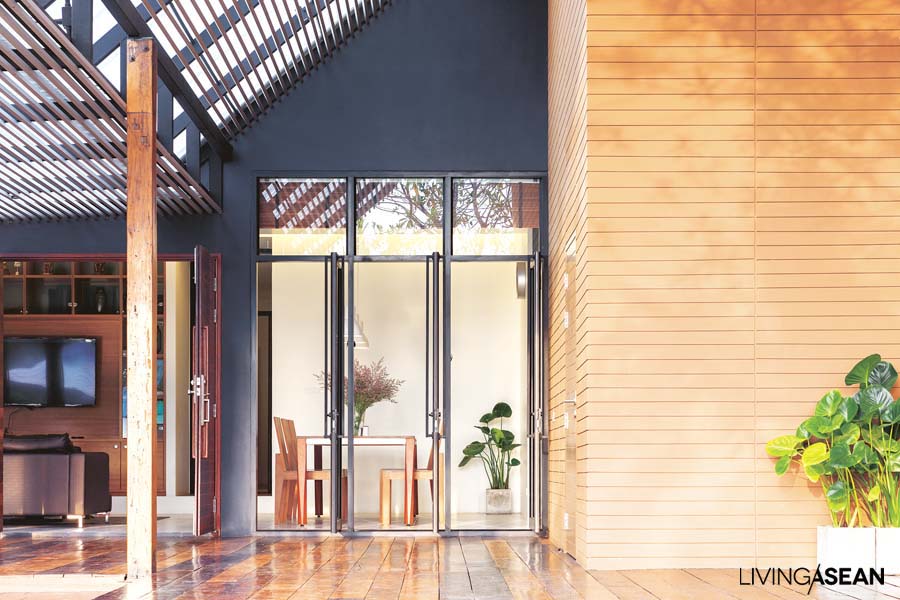
The first step was to raise the foundation above road level with landfill to reduce the risk of flooding.
Eventually, they took advantage of the large property size to bring all the functionality of the former two stories into a thoroughly modern single level house with the added bonus of not requiring an aging grandma to climb stairs anymore.
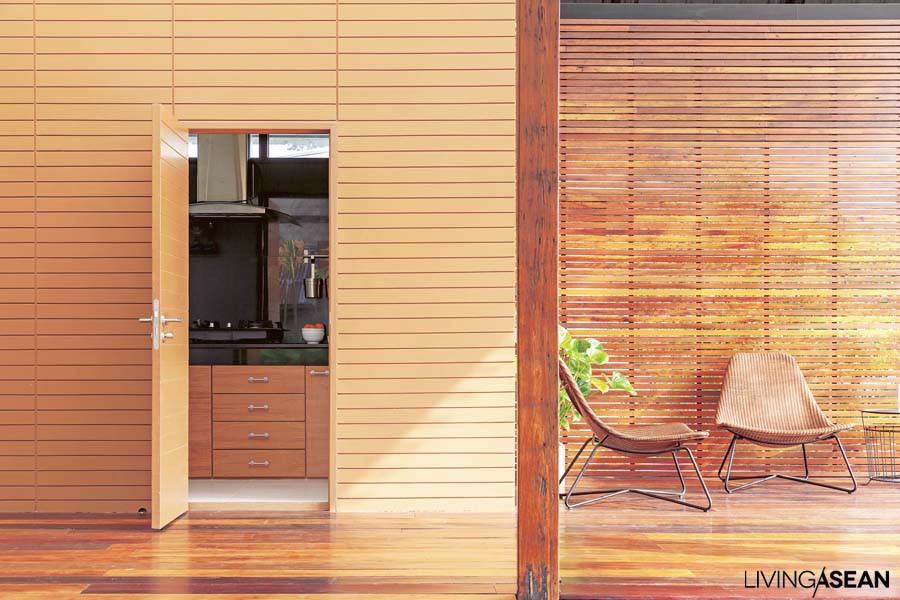
The new Baan Home Boon has 190 square meters of floor space with enough functionality to completely meet the needs of five family members.
The rear section of the house has a high gable roof, which overlaps the lower gabled front that’s covered with translucent corrugated roofing. This allows natural daylight to shine in, an effective way to keep the 9-meter-deep verandah light and cheerful.
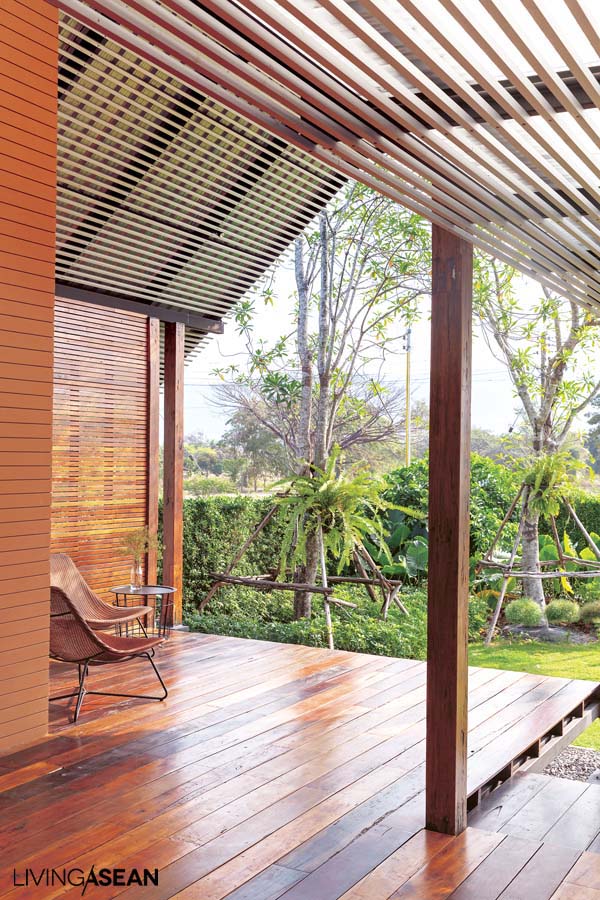
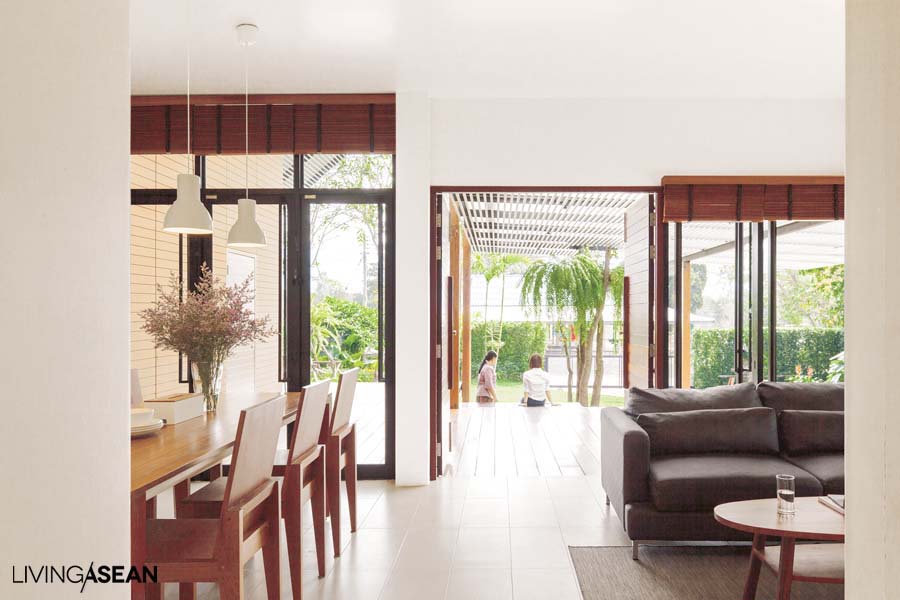
Another unique feature is the placement of the kitchen at the front of the house, with the thought that family members will tend to enjoy most sit-down meals together on the verandah.
The kitchen is fully enclosed, and the walls have grooves etched and painted to resemble wood grain, all giving a clean, proportionate look to a highly practical design.
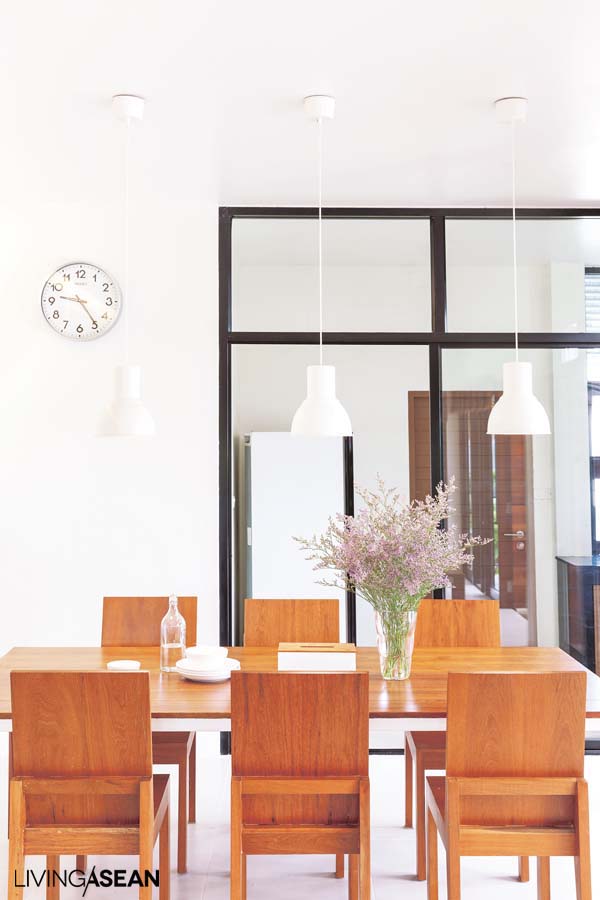
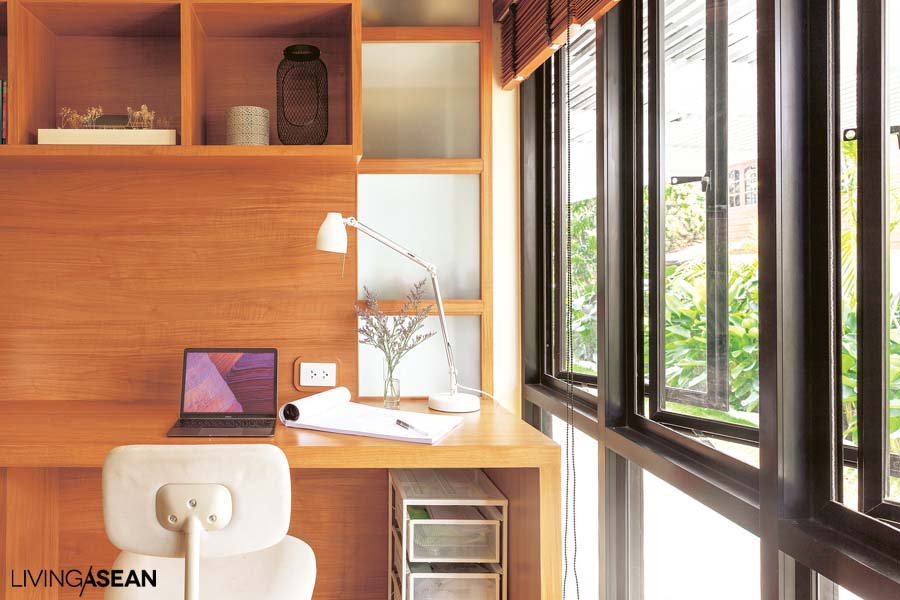

The wood used to build the house is mostly – 90% or more – real wood taken from the old house.
This saved on the budget, and only the high-quality, strong wood was used, but the marks on its surface speak of character, faithful service over time, and add charm, keeping lifetimes of family memories alive and shining into modern times.
Owner: Wathinee Sudta
Architect: S Pace Studio (www.facebook.com/spacestudiodesign)
Visit the original Thai version of the article…
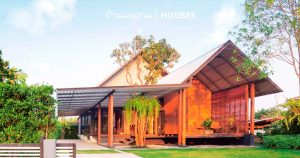 บ้านบุญโฮม บ้านไม้ชั้นเดียวท่ามกลางความเงียบสงบของชนบทแท้
บ้านบุญโฮม บ้านไม้ชั้นเดียวท่ามกลางความเงียบสงบของชนบทแท้
You may also like…

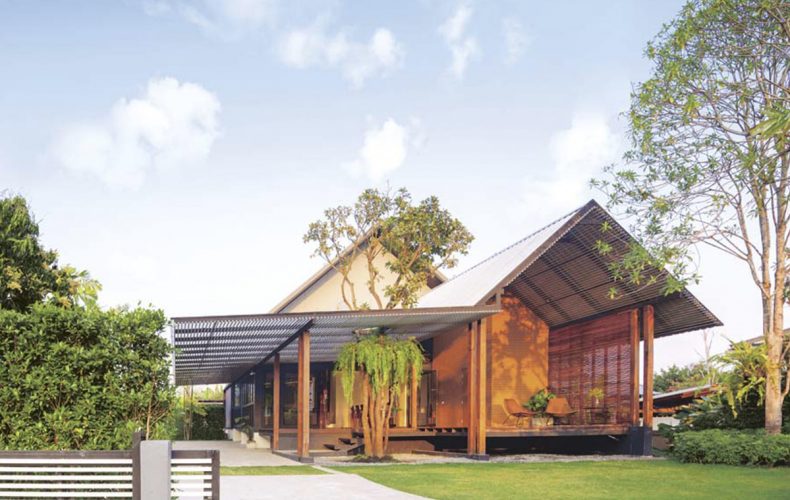
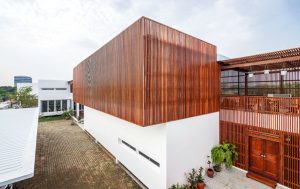 Modern House with a Thai Flavor
Modern House with a Thai Flavor