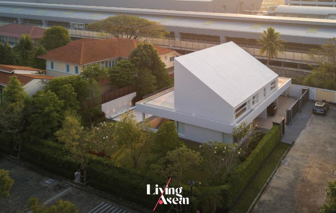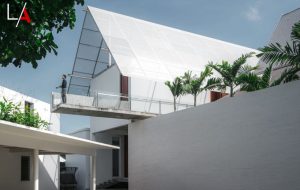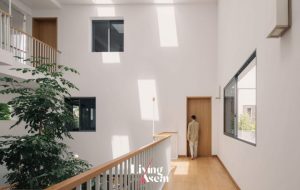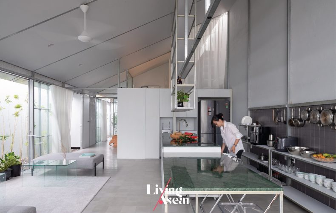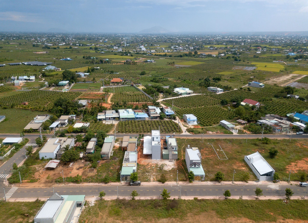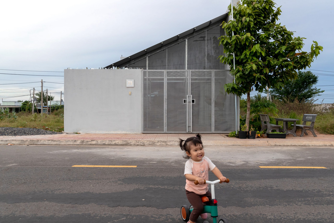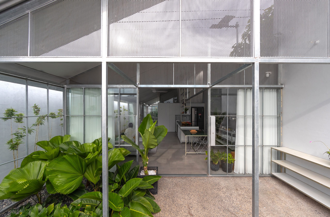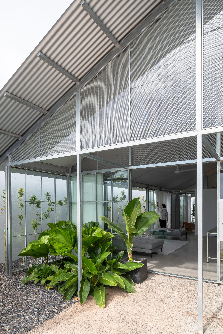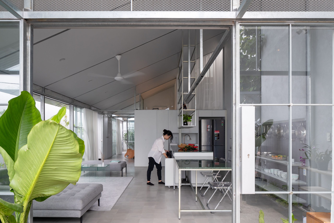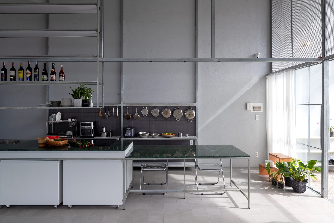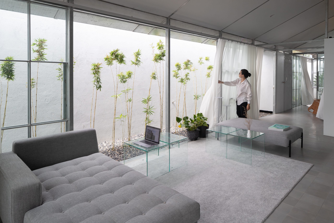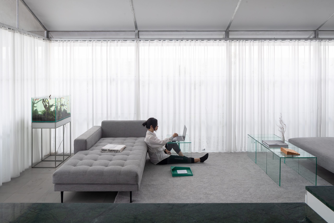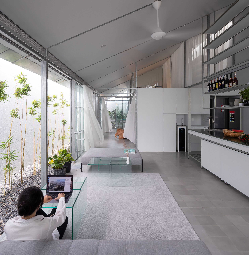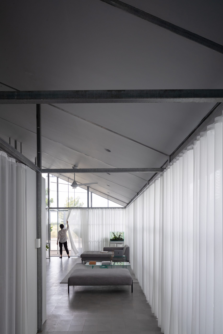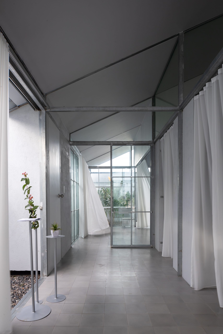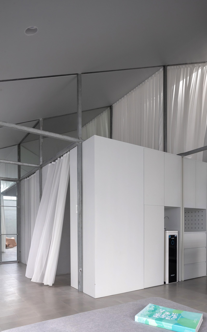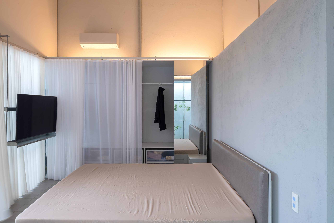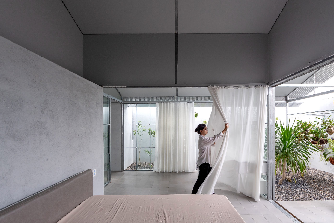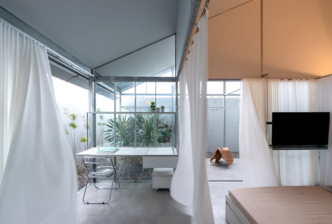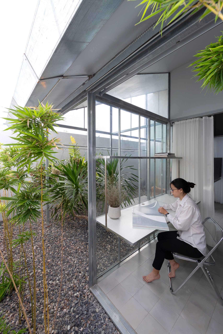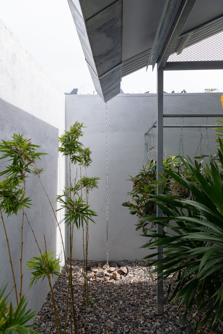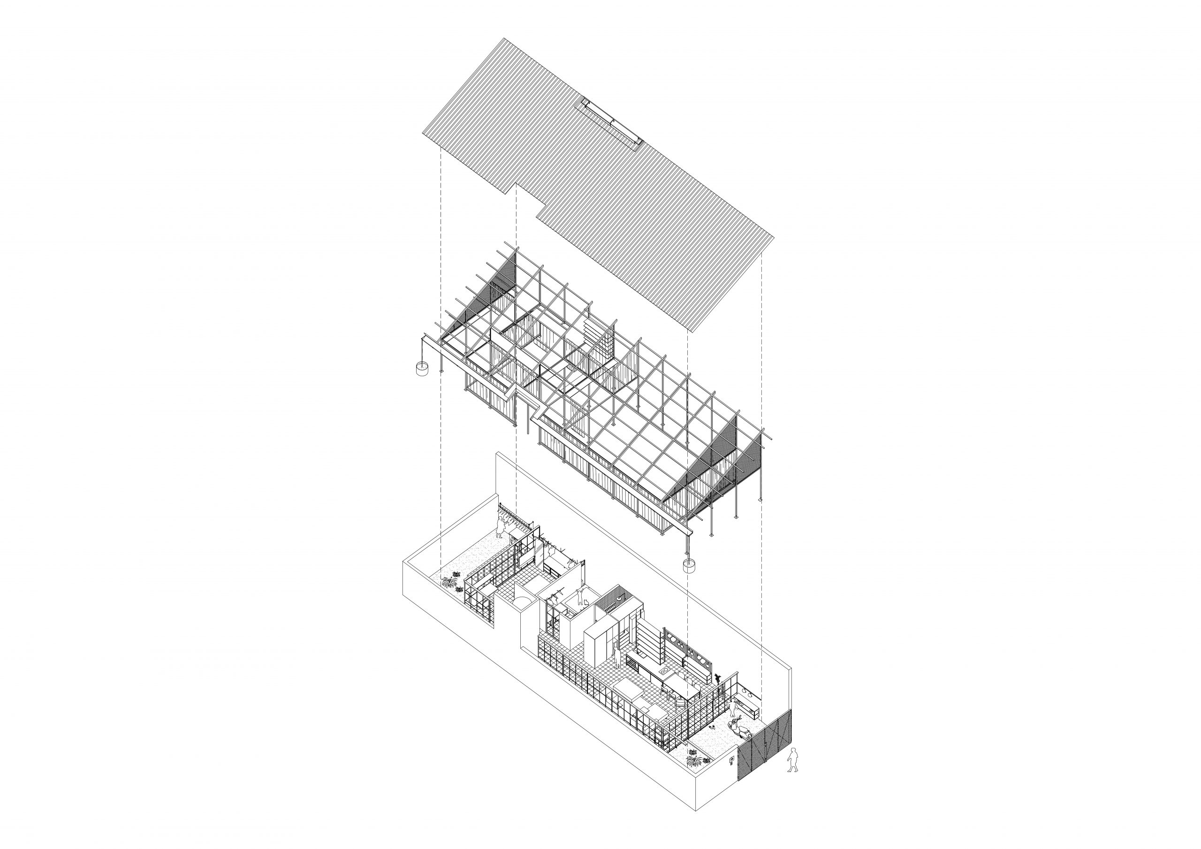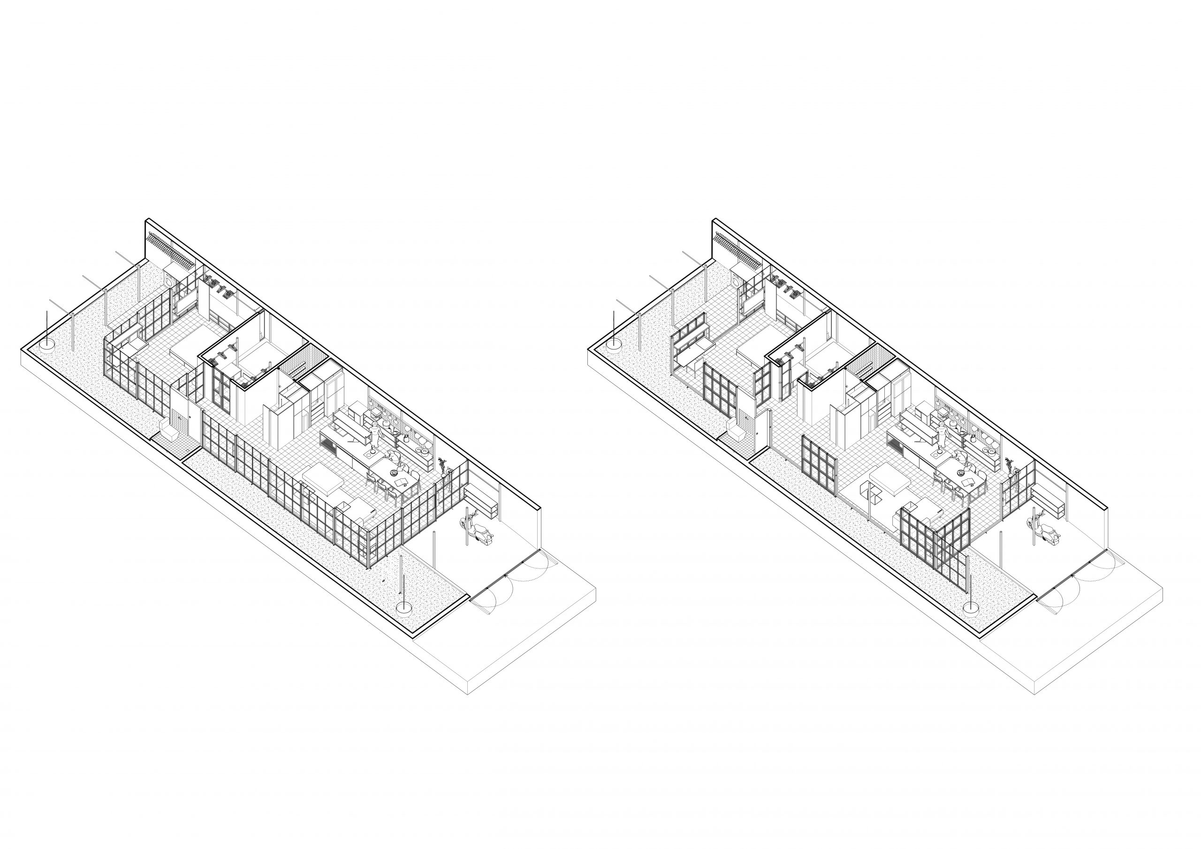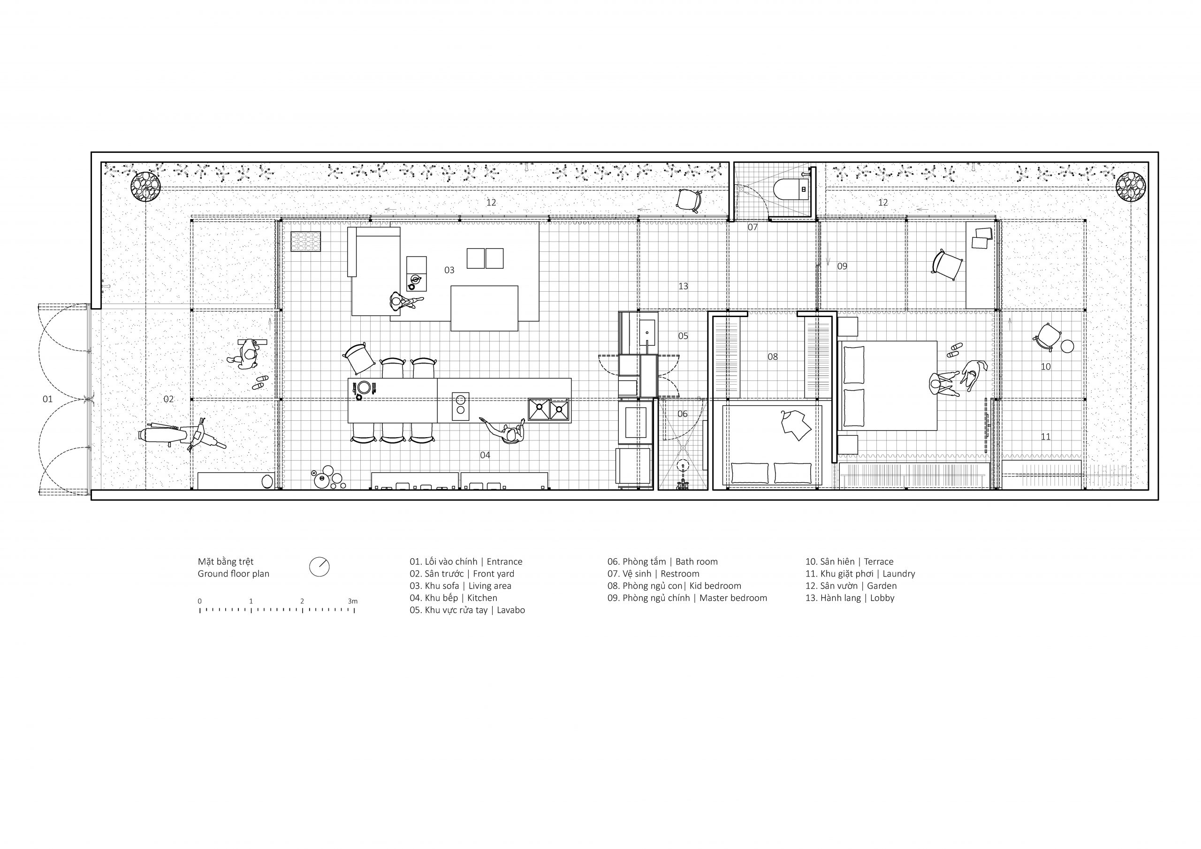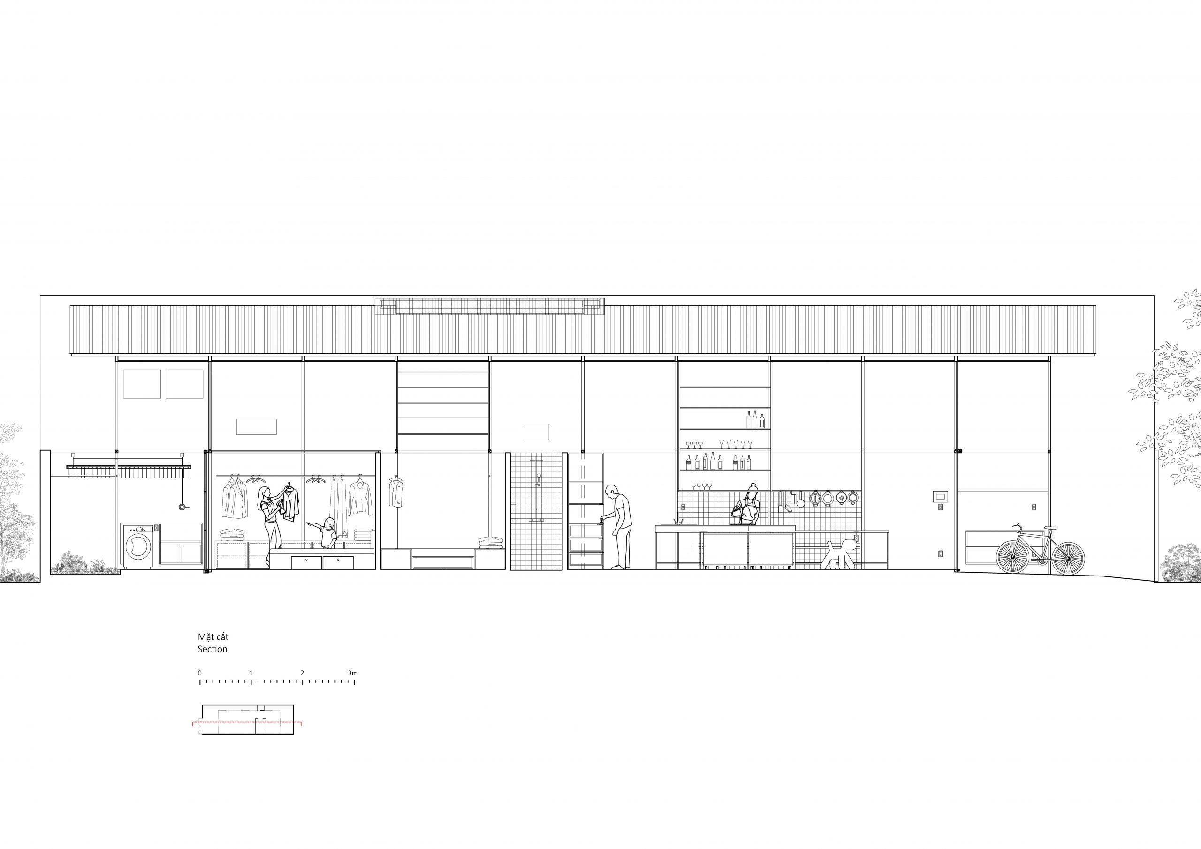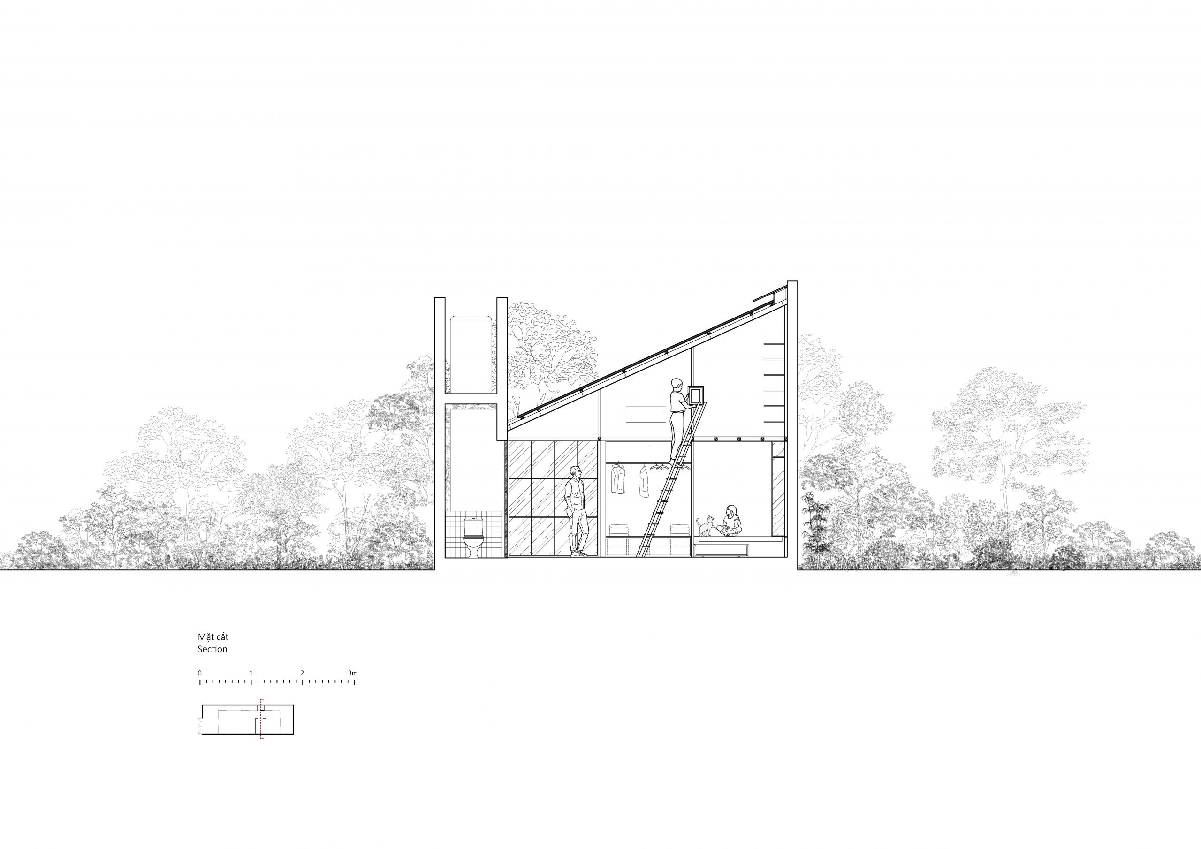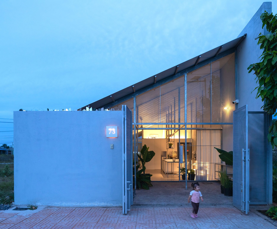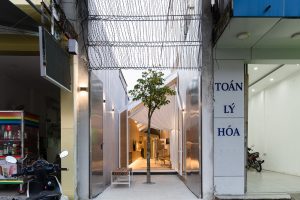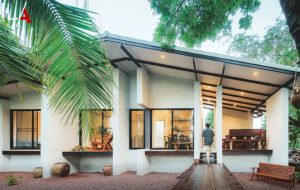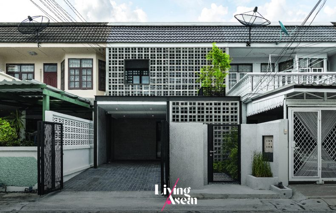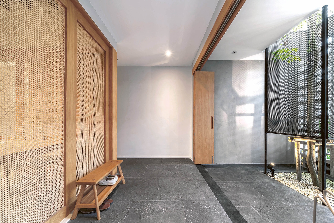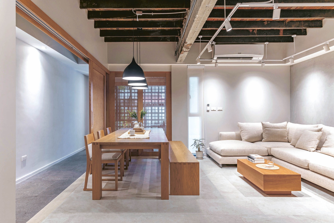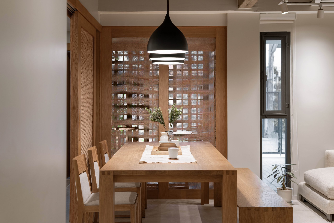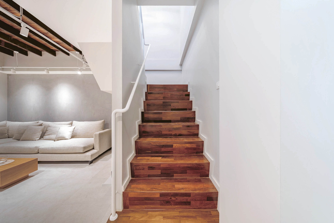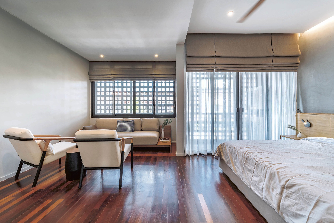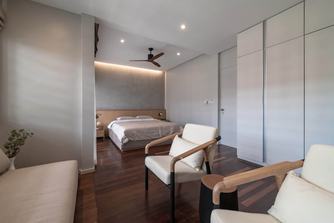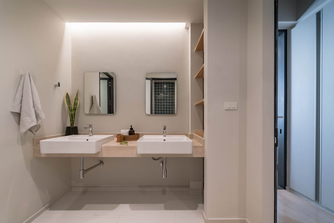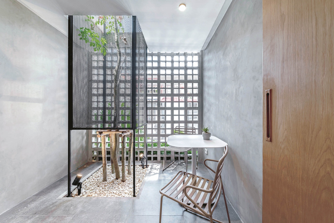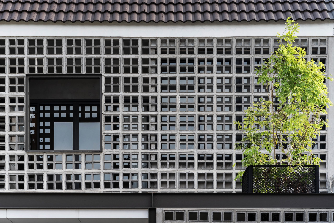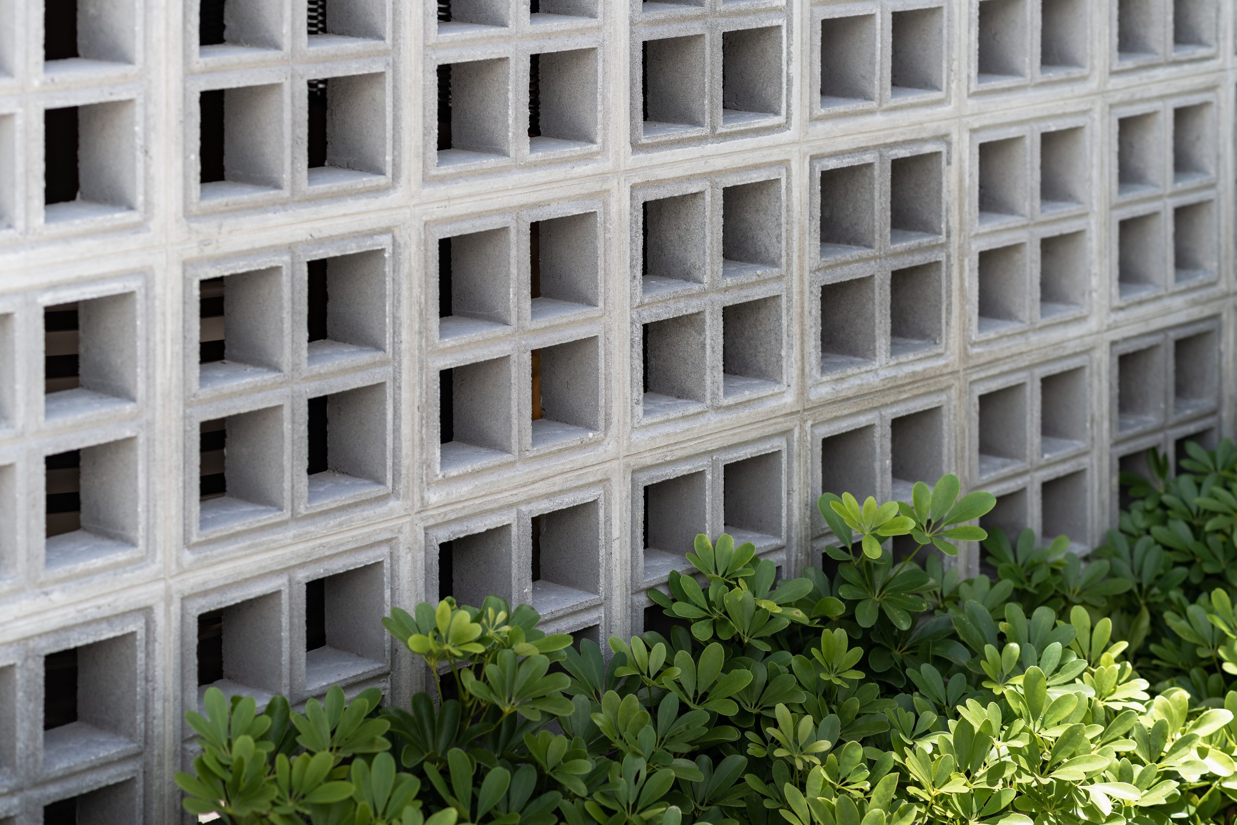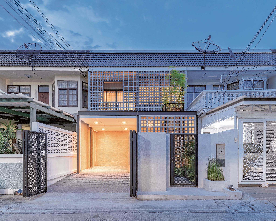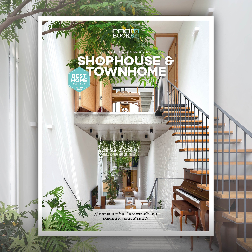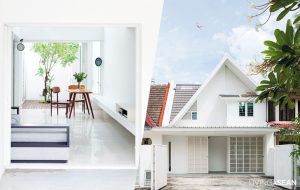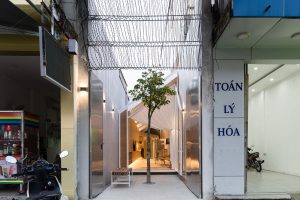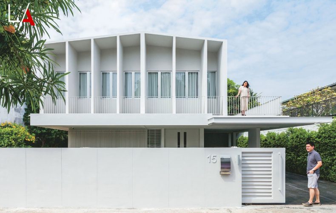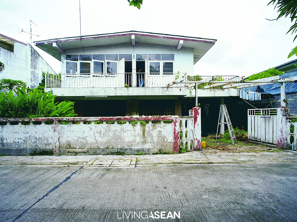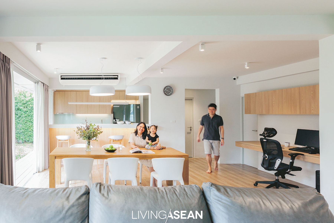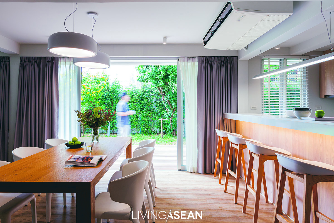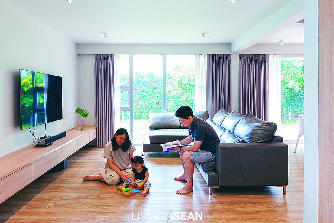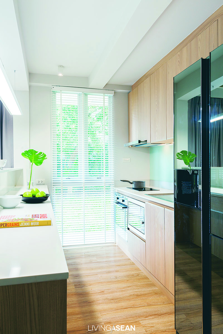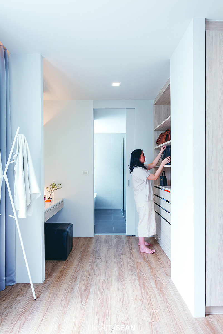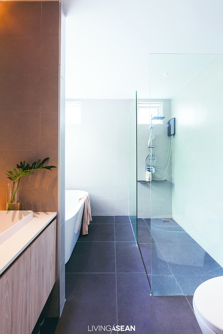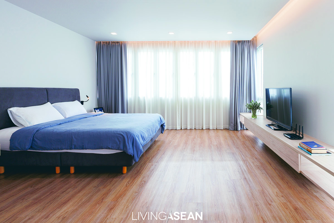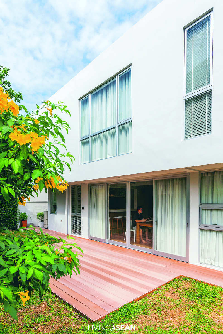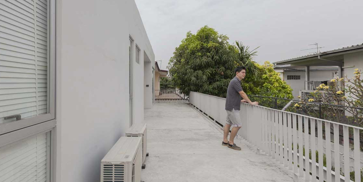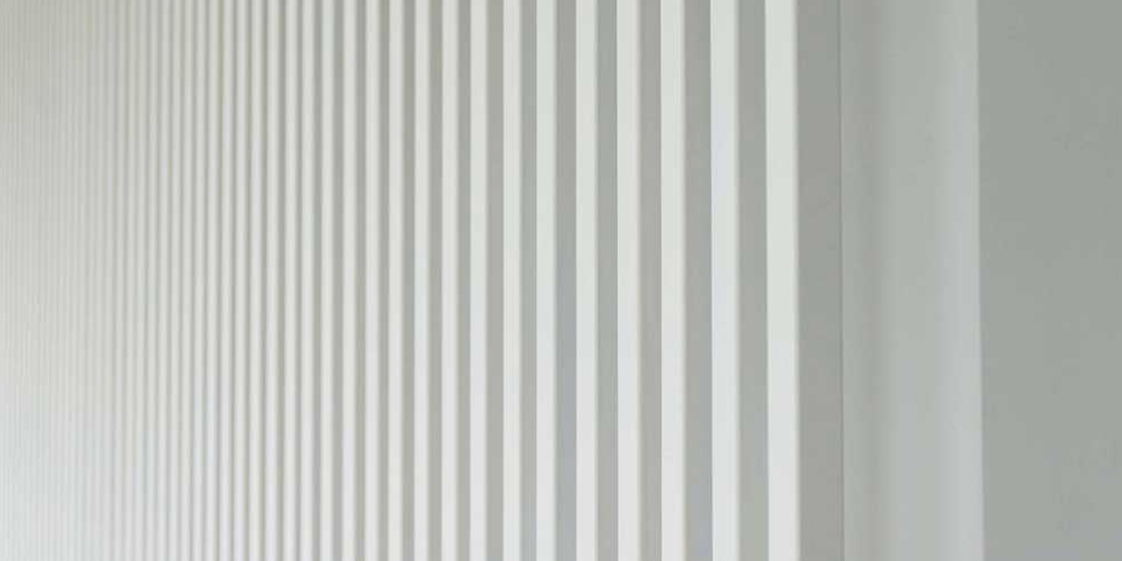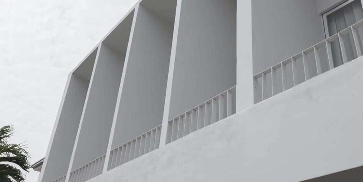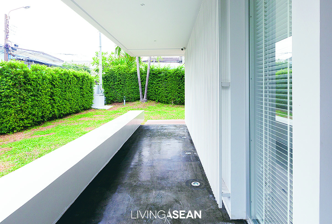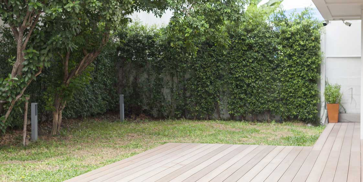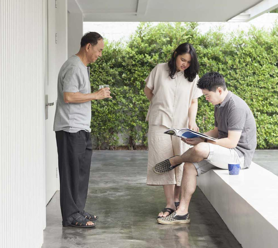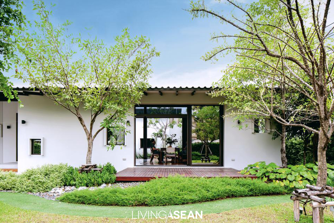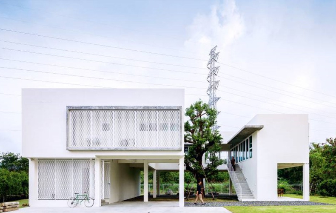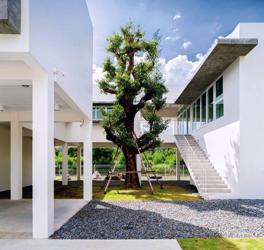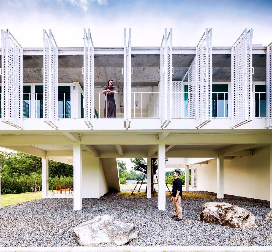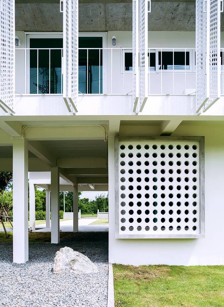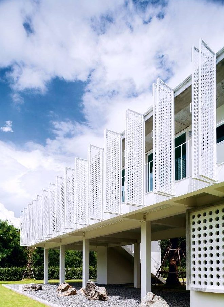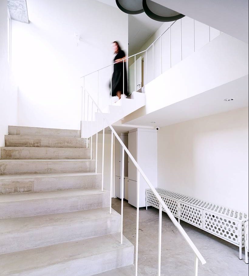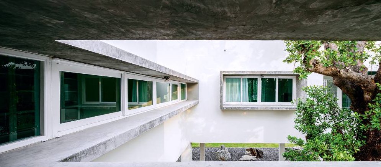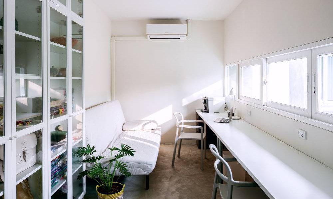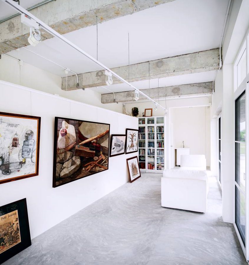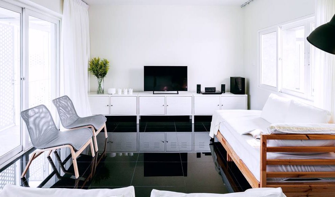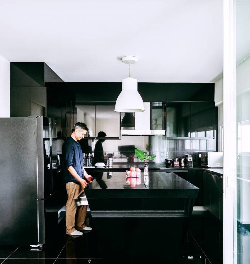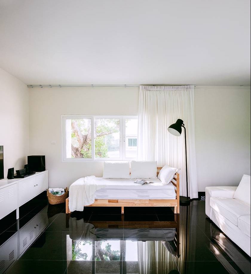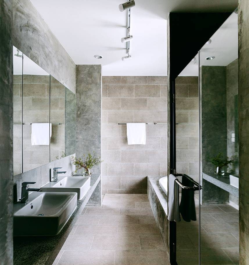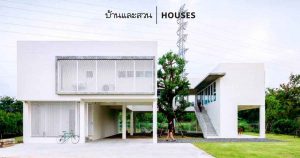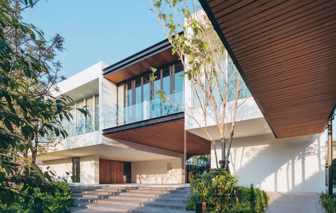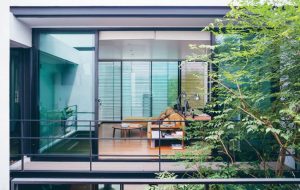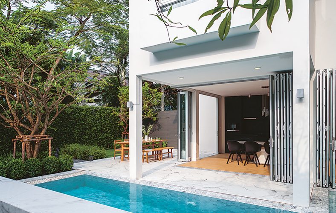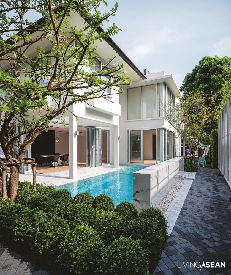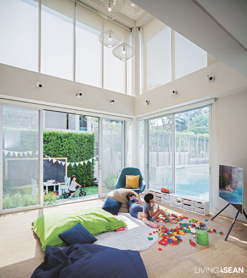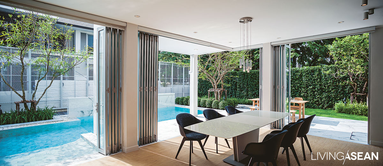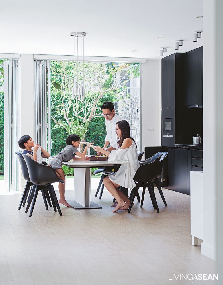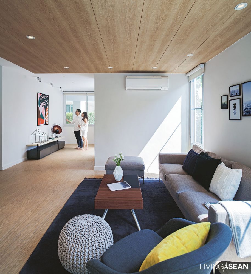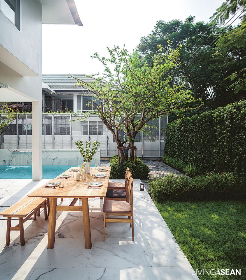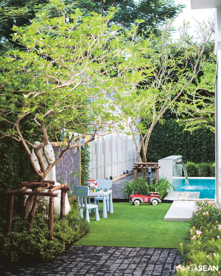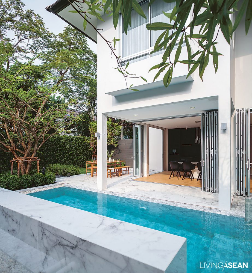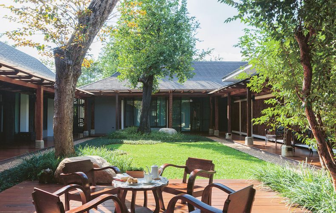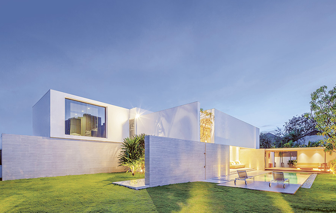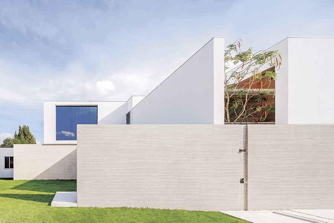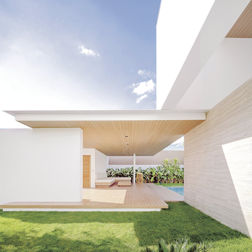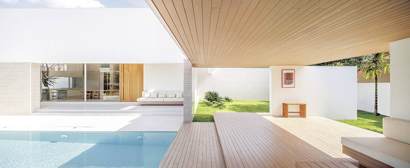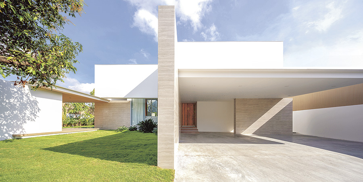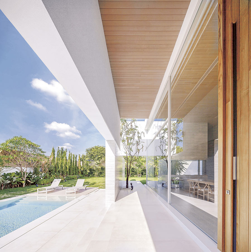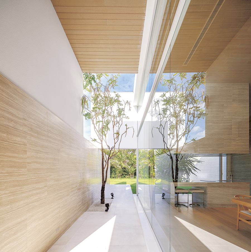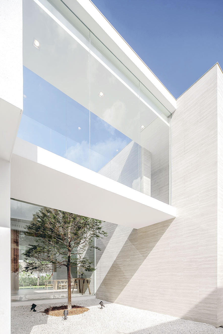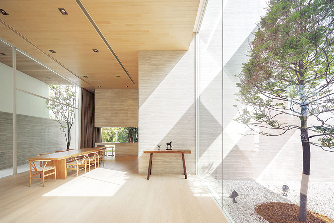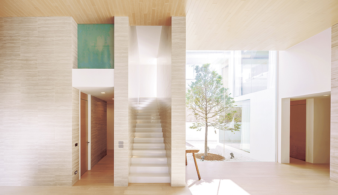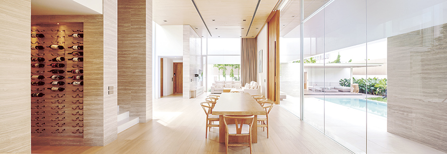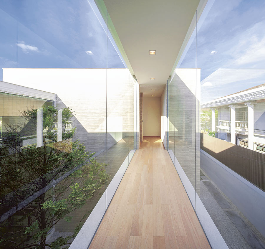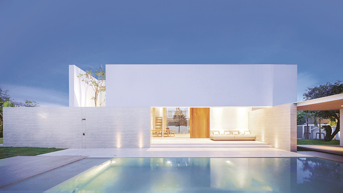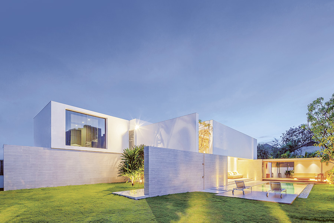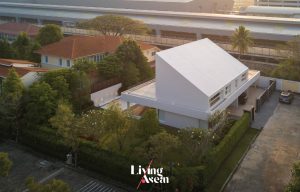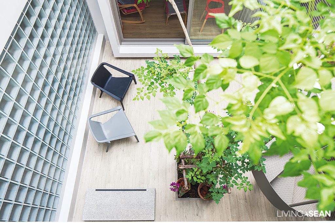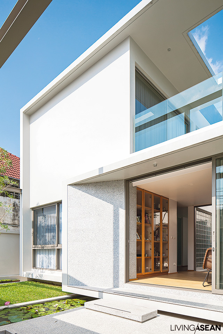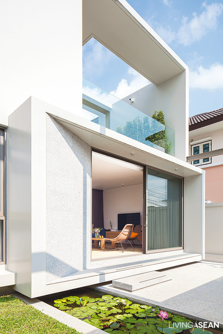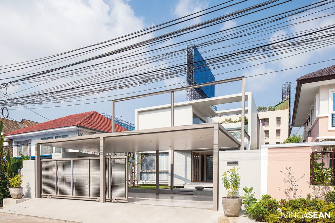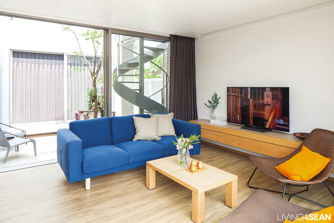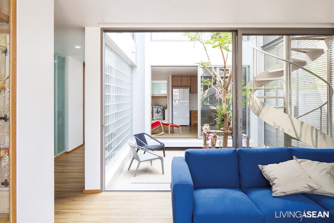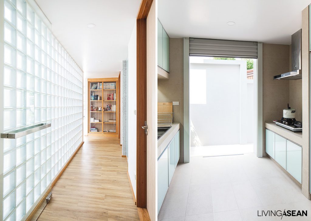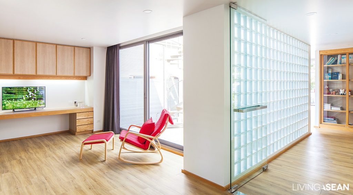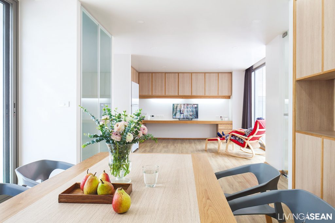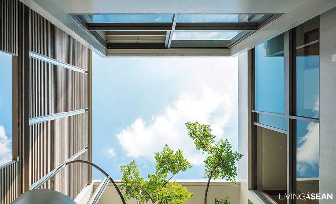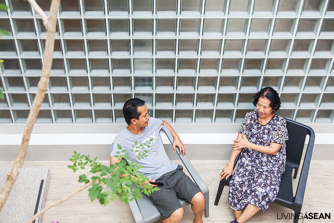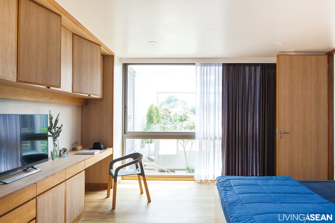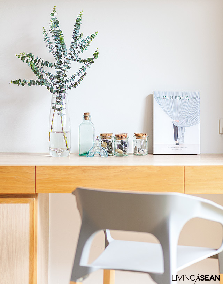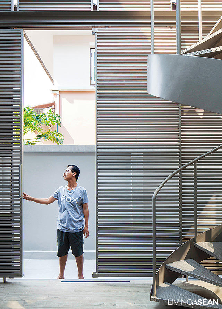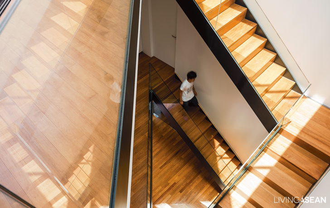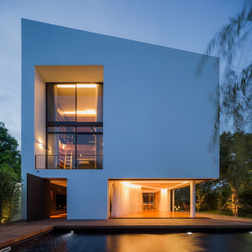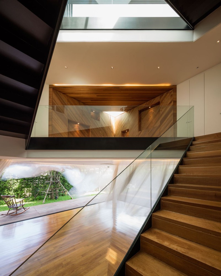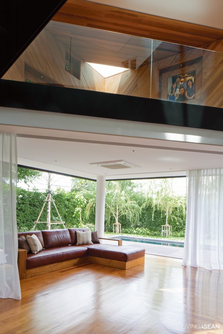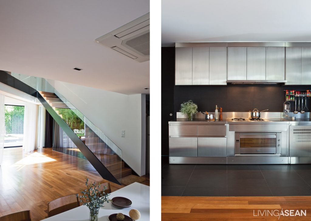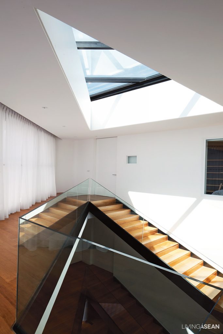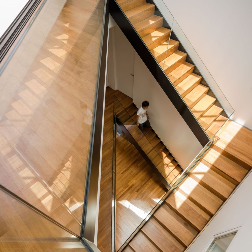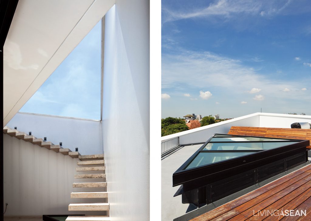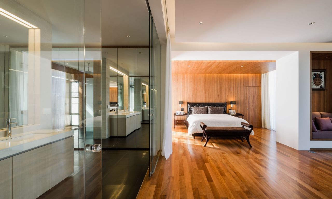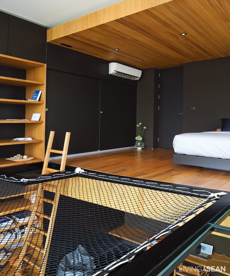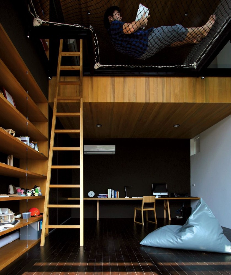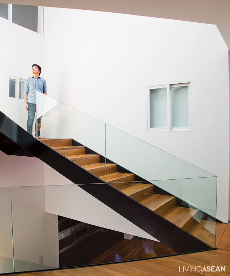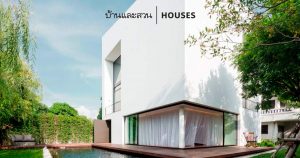/ Bangkok, Thailand /
/ Story: Kor Lordkam / English version: Bob Pitakwong /
/ Photographs: Nantiya Busabong /
It all began with a thoughtful son’s wish to build a new home and be close to his aging father. And Jun Sekino of the atelier JUNSEKINO Architect and Design was on hand to do precisely that.
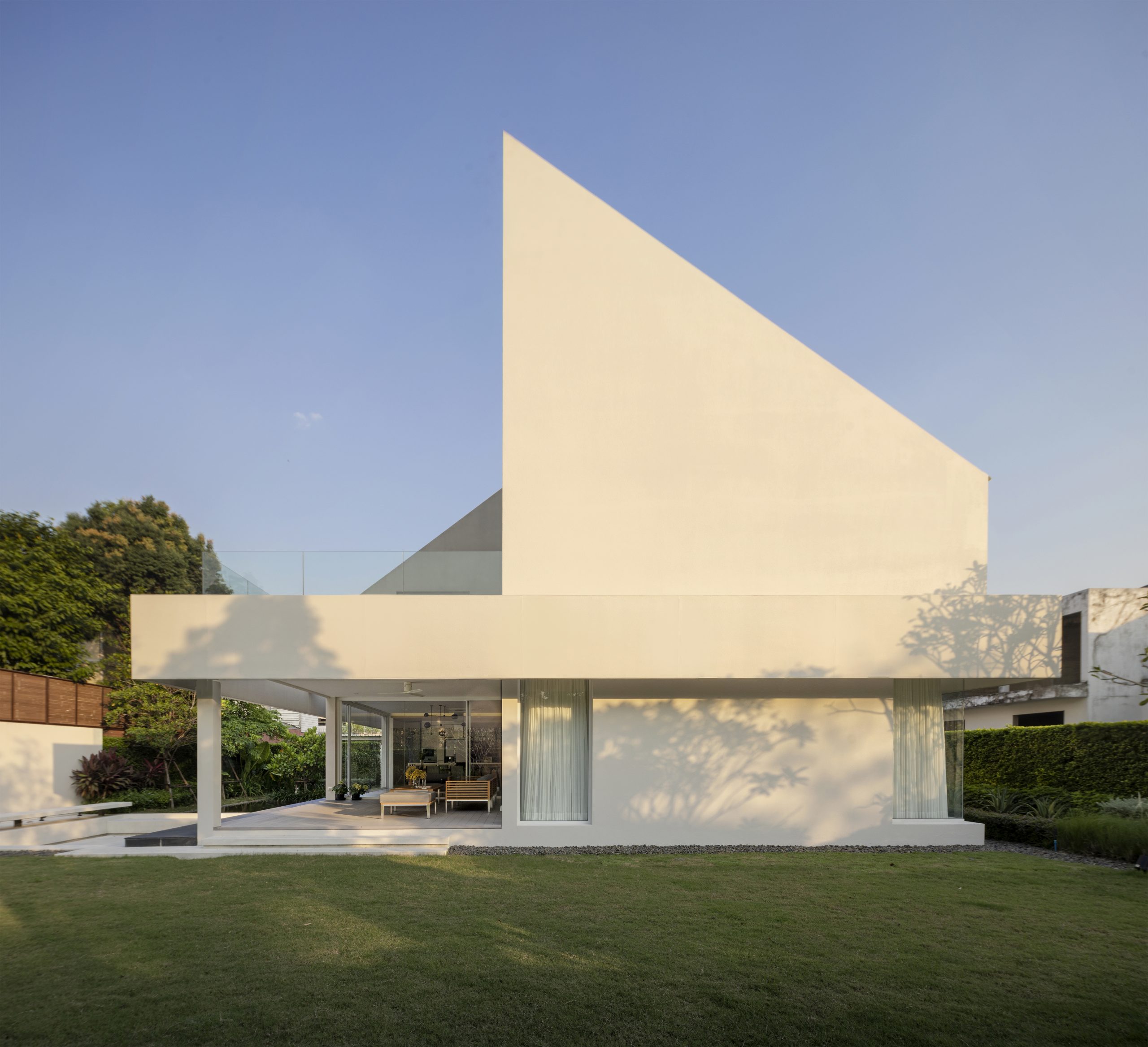
Jun Sekino, the architect who designed it, said that originally the plan was to put in an add-on to the existing family home. Later there was a change of plan.
The owner preferred to build a new home on the opposite side of the street from his dad instead, so the design was revised in order to fit an entirely different context.
The result was a white geometric home of outstanding beauty – one that’s simple yet attractive and fully functional. It’s the product of a 360-degree turn.
And after making all necessary adjustments, the architect aptly named it “RUPU HOUSE,” a made-up term coined from the Japanese word for the action of rotating around an axis.
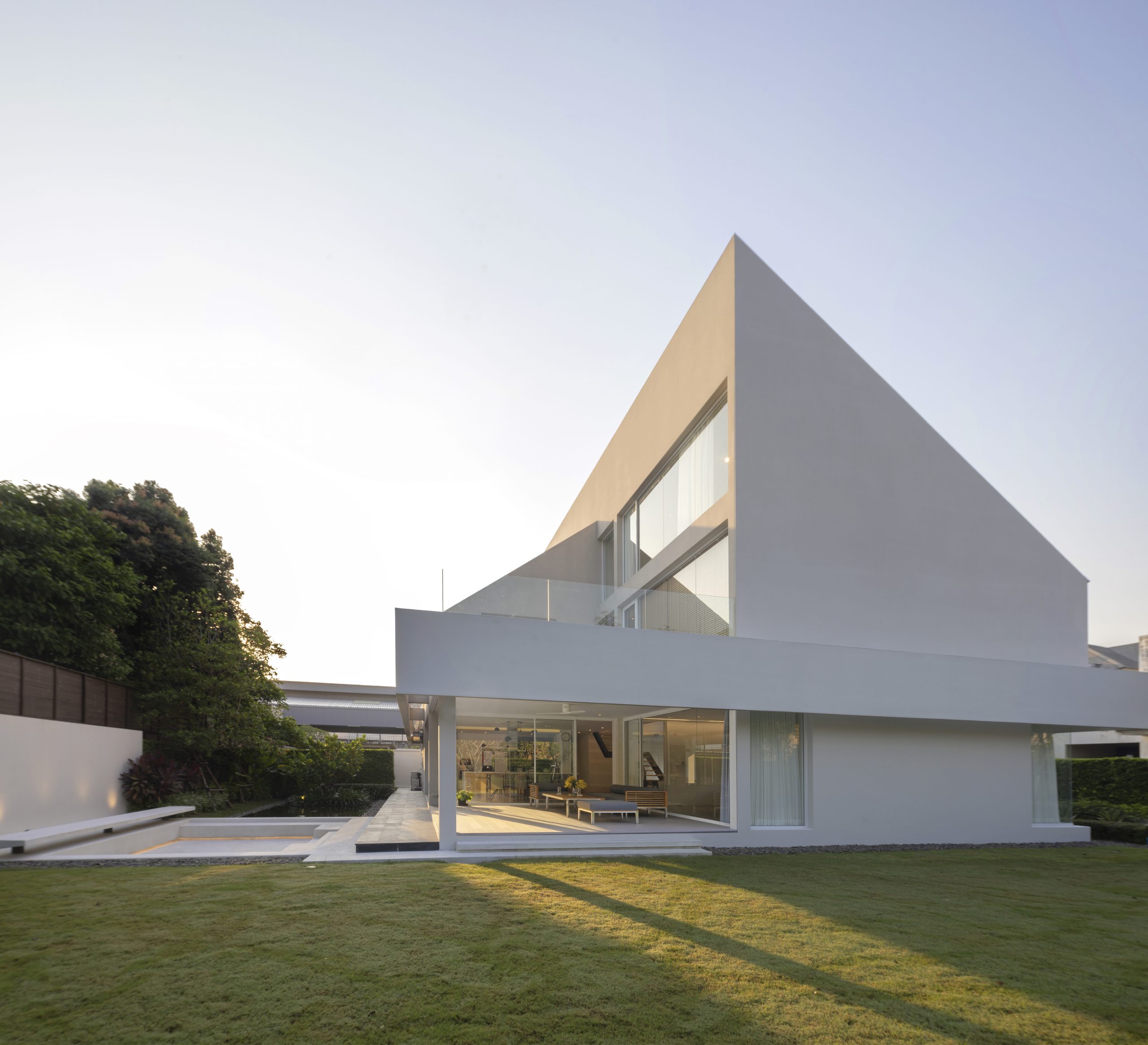
Built on 200 square wah of land (roughly 0.20 acre), the new two-story home offers 680 square meters in total.
It stands surrounded by greenery that’s kept further away at appropriate distances to create a well-lit, well-ventilated living space. The first floor contains functional areas including an open contemporary kitchen with dining space at the center.
There’s a sitting room tucked away in a quiet corner for relaxation. Nearby a semi-outdoor space is reserved for entertaining guests. It lies enclosed by the glass walls of the dining room and sitting room. Glass walls enhance visual continuity and the aesthetic appeal of the home.
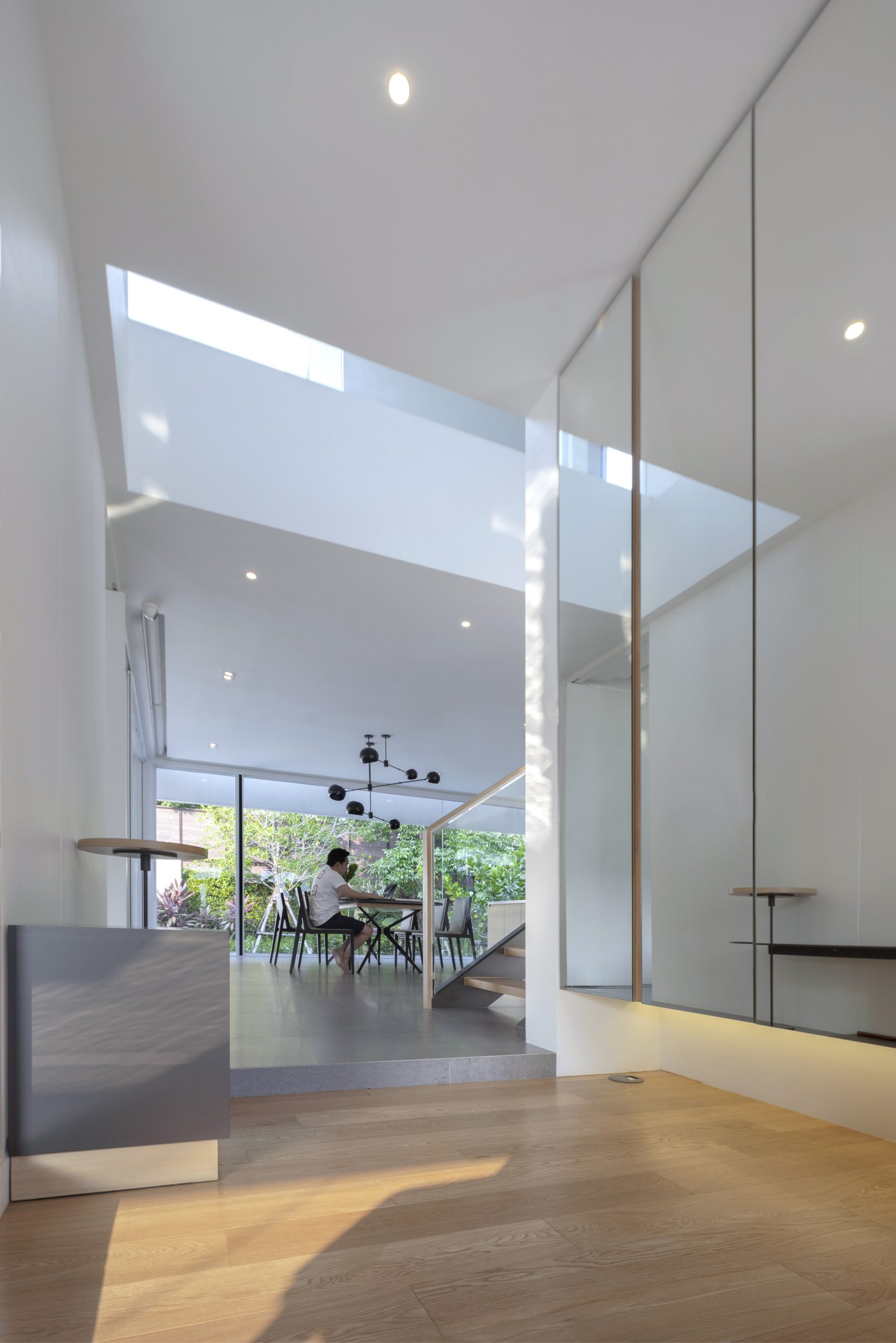
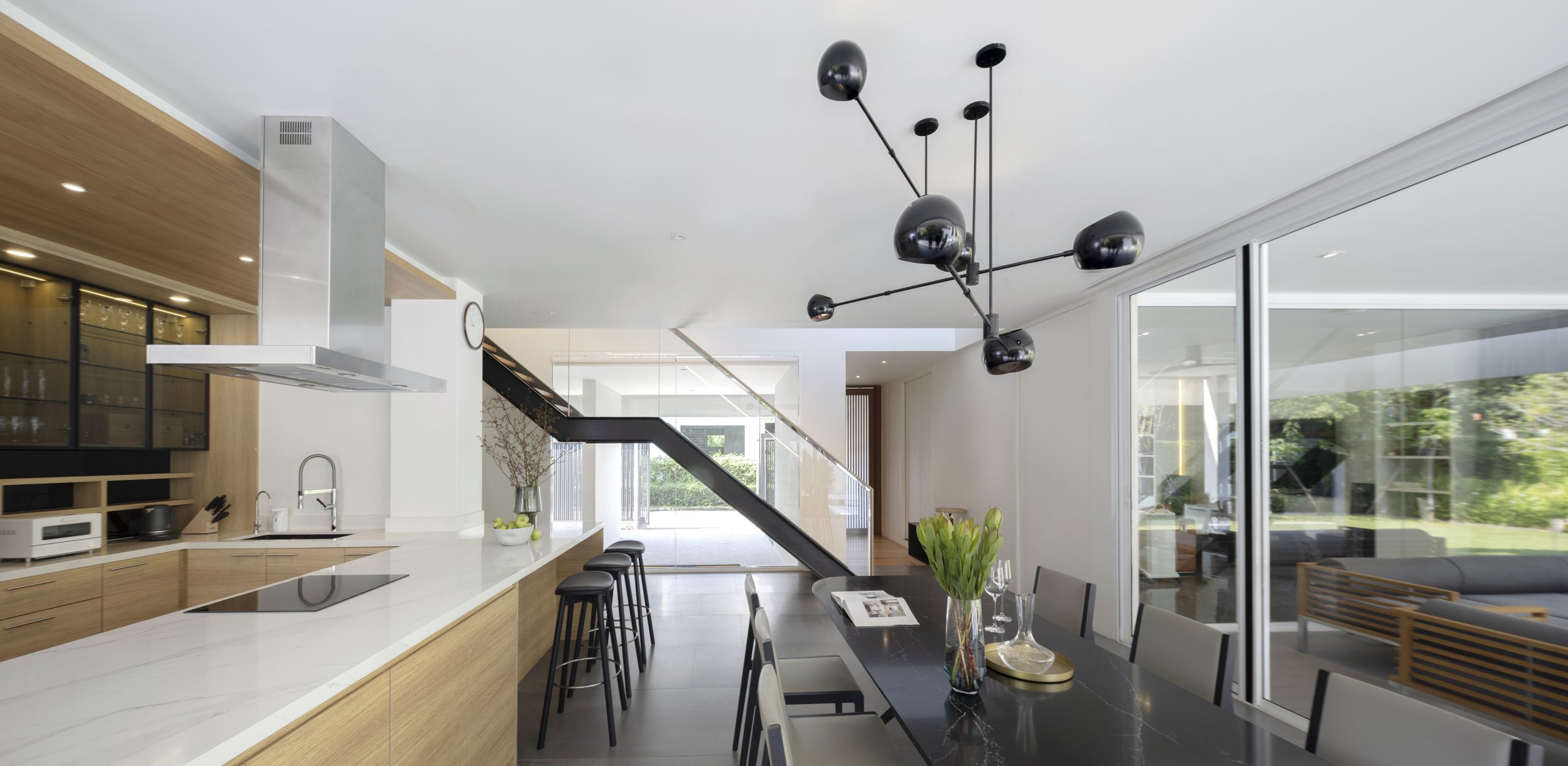
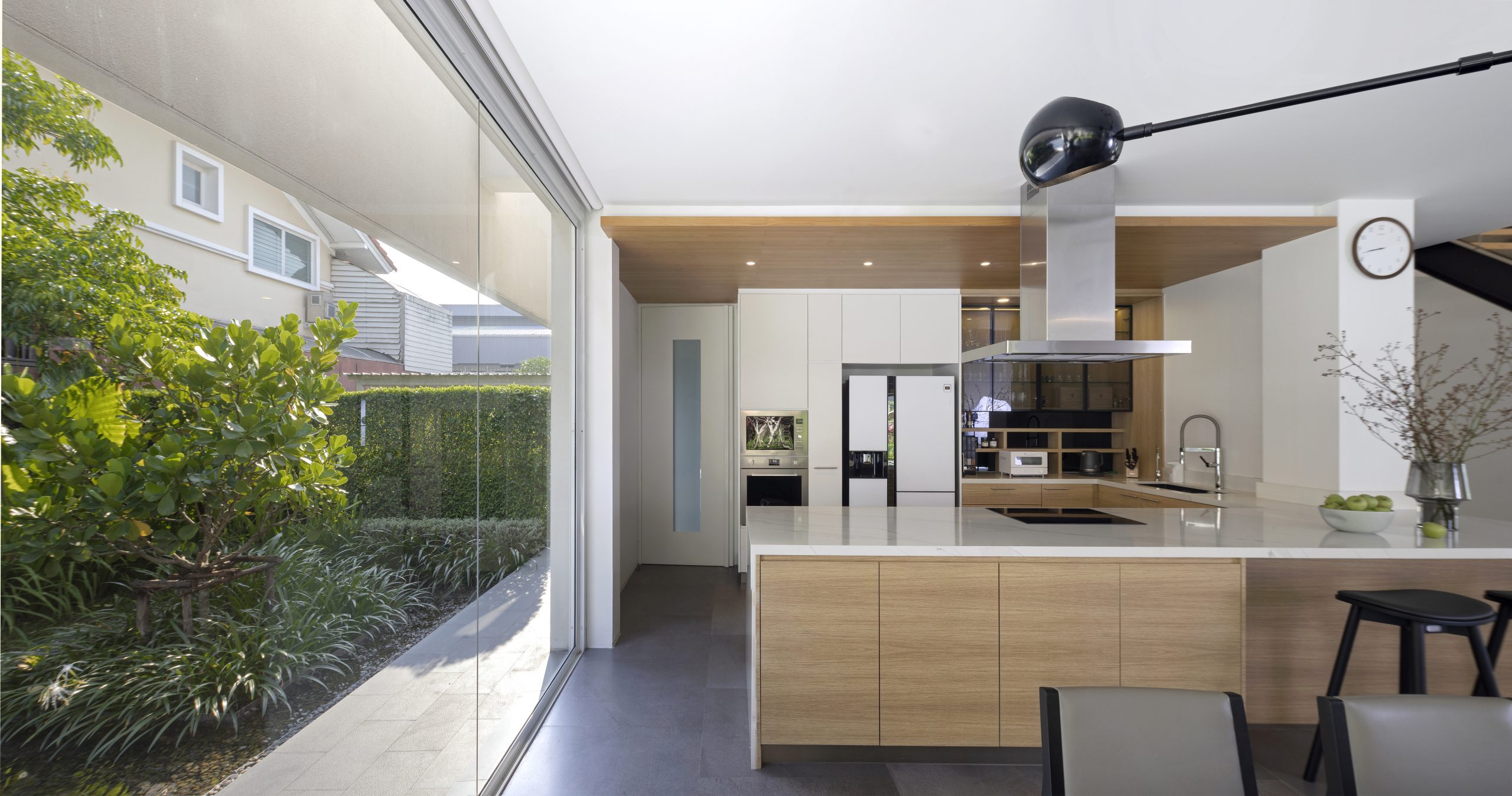
By design, the semi-outdoor space on the ground floor is the heart of family life, said the architect. It’s easy to get why this cool and airy area has become the homeowner’s favorite niche.
The second-floor deck keeps it in shade for much of the day. It offers ample space perfect for entertaining.
Despite the house’s modern appearance, the semi-outdoor room evokes pleasant memories of comfort provided by the wooden house on stilts of former times. It’s an ideal place for receiving visitors without disturbing the peace in other parts of the house.
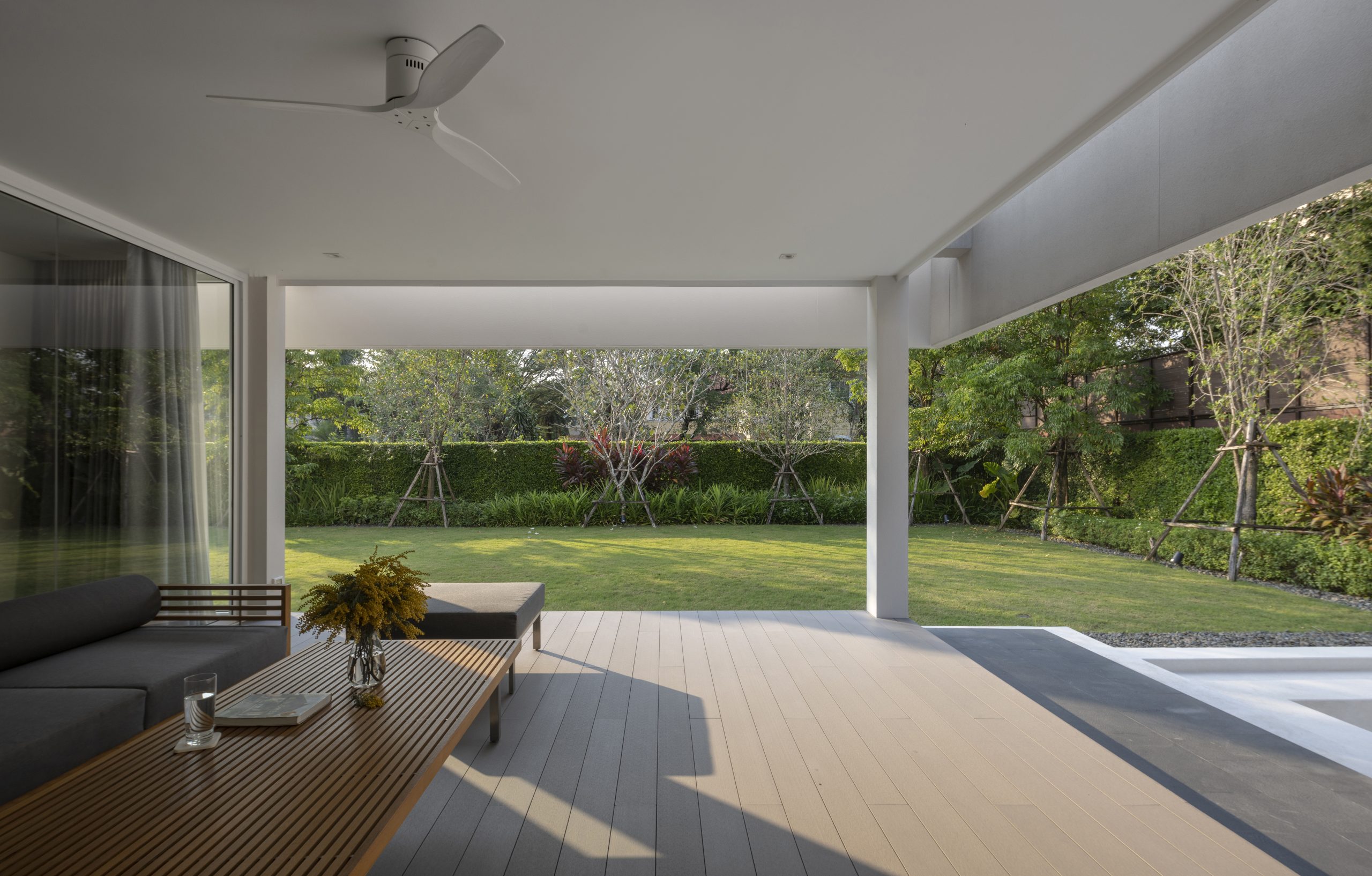
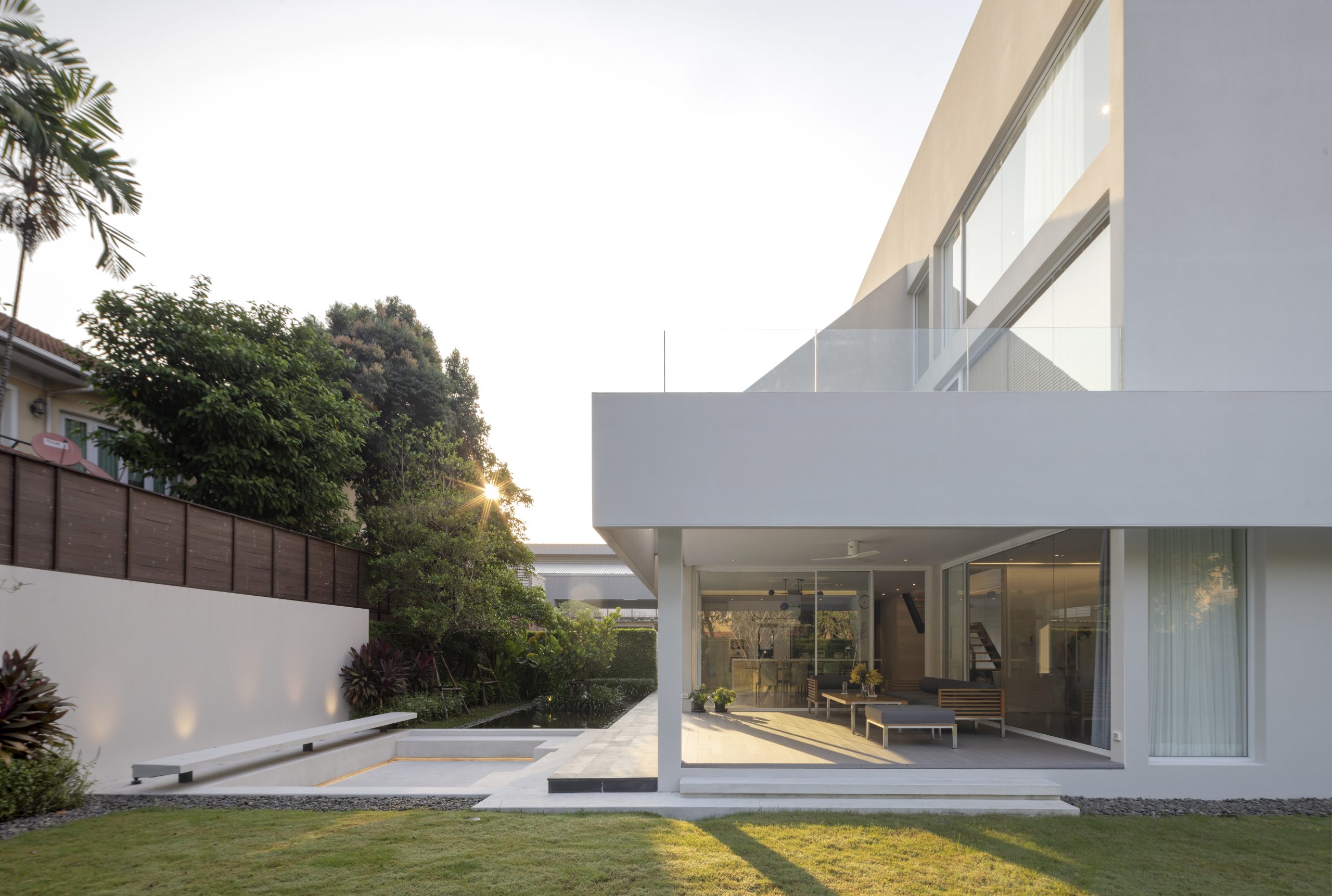
Climb a flight of stairs, and you come to the quiet and secluded second floor that contains three bedrooms. The master bedroom belongs to the homeowner, while two slightly smaller ones are reserved for kids. That’s what the future looks like.
To create a light and airy feel, the spacious master bedroom boasts high standards of comfort with a big bed at the center, a walk-in closet and en-suite bath. But what makes it exceptionally good is the double height ceiling, which gives enough room for a private office on the mezzanine floor.
It’s a layout option inspired by duplex design, a peaceful place in which to work undisrupted. According to Jun Sekino, it’s like having a beautiful office apartment hidden inside the home.
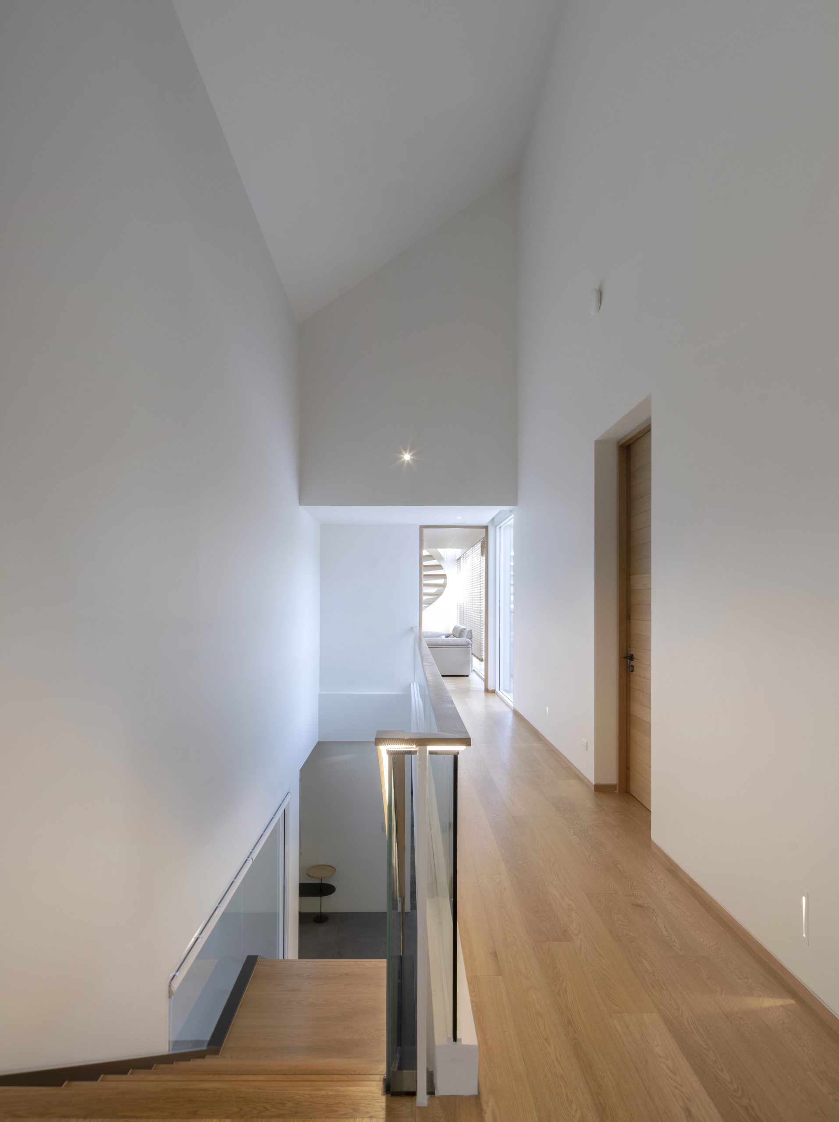
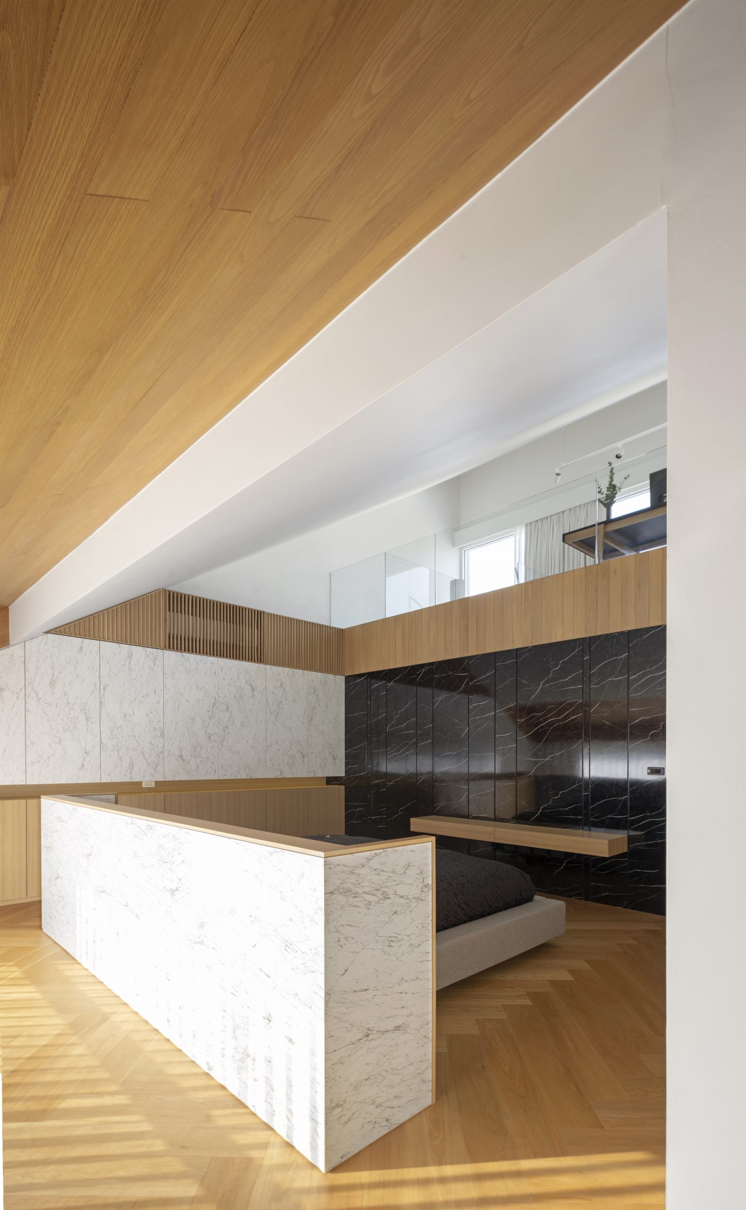
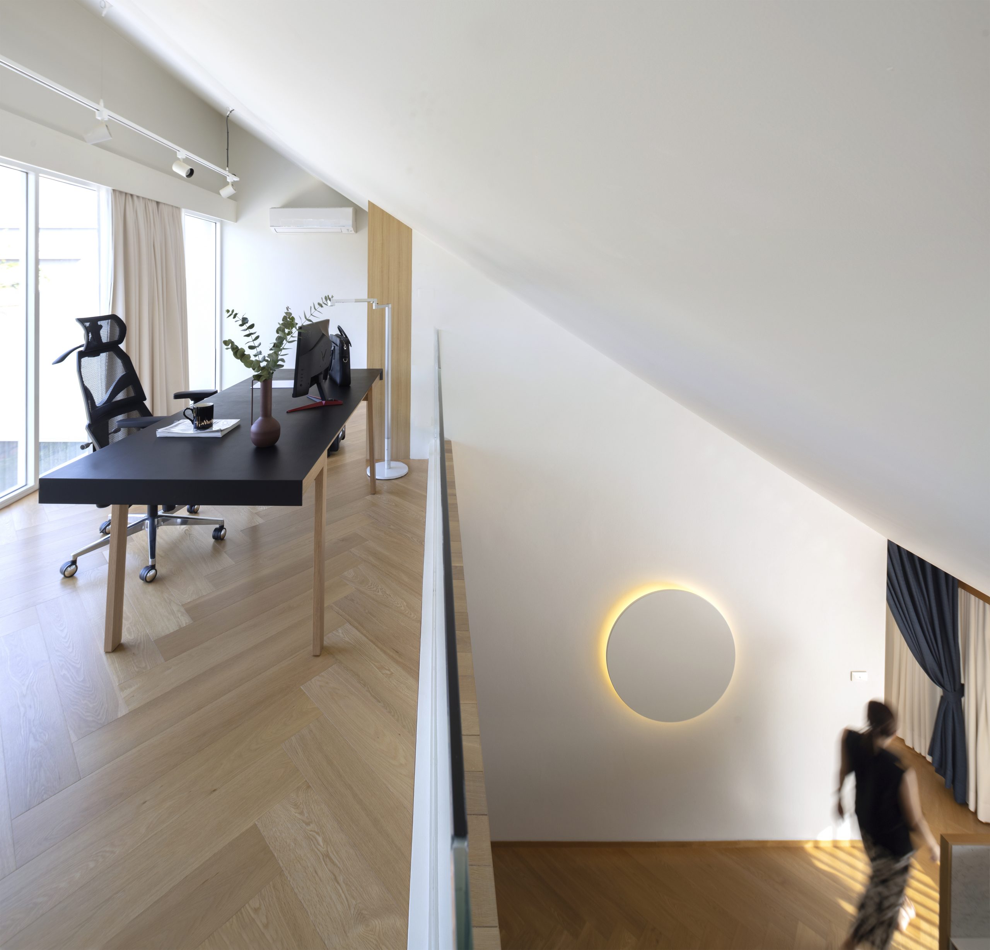
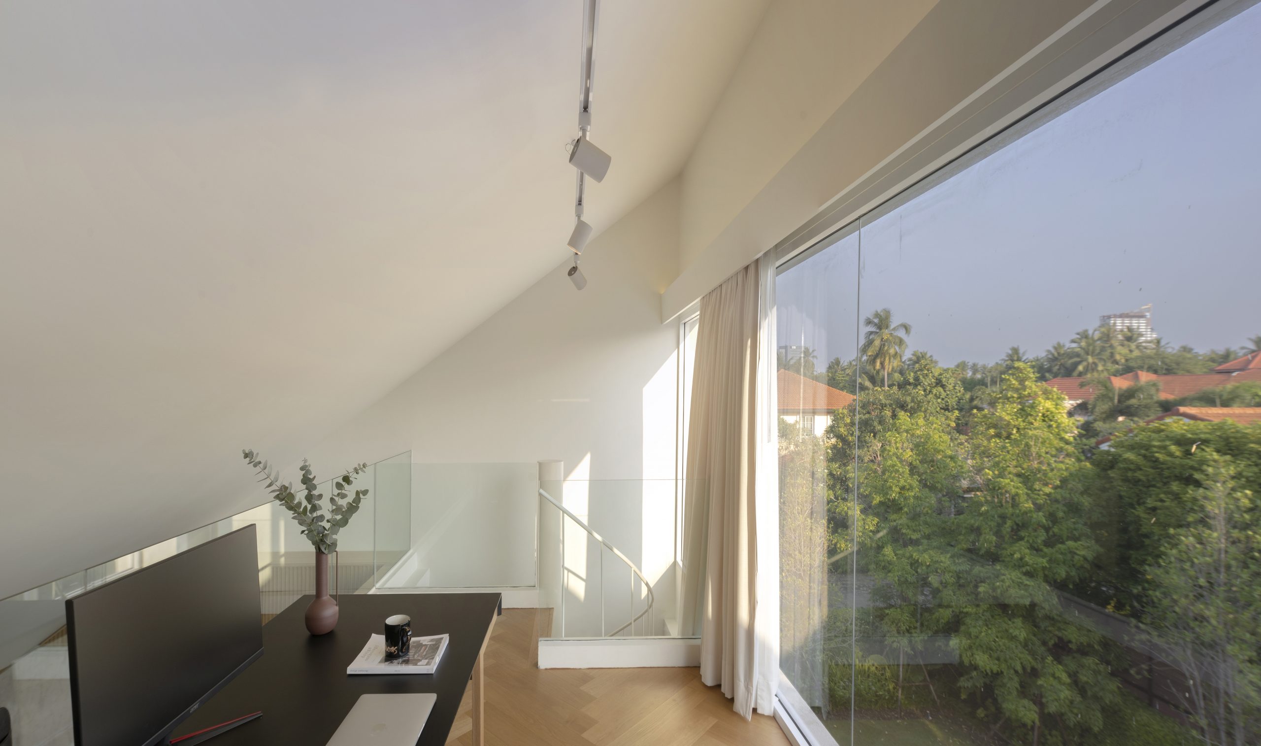
The overall effect is impressive. White geometric design adds interest and a sense of excitement to the house’s external appearance. As Jun Sekino puts it, there is an unadorned beauty plus clean simple lines that fit an easy lifestyle, and that’s exactly the way the homeowner likes it.
Technically, it’s meant to be a simple one-mass unit of construction with a high-pitch shed-style roof, a geometric shape without terra cotta tiles and minimal detailing. And the same treatment applies evenly from top to bottom.
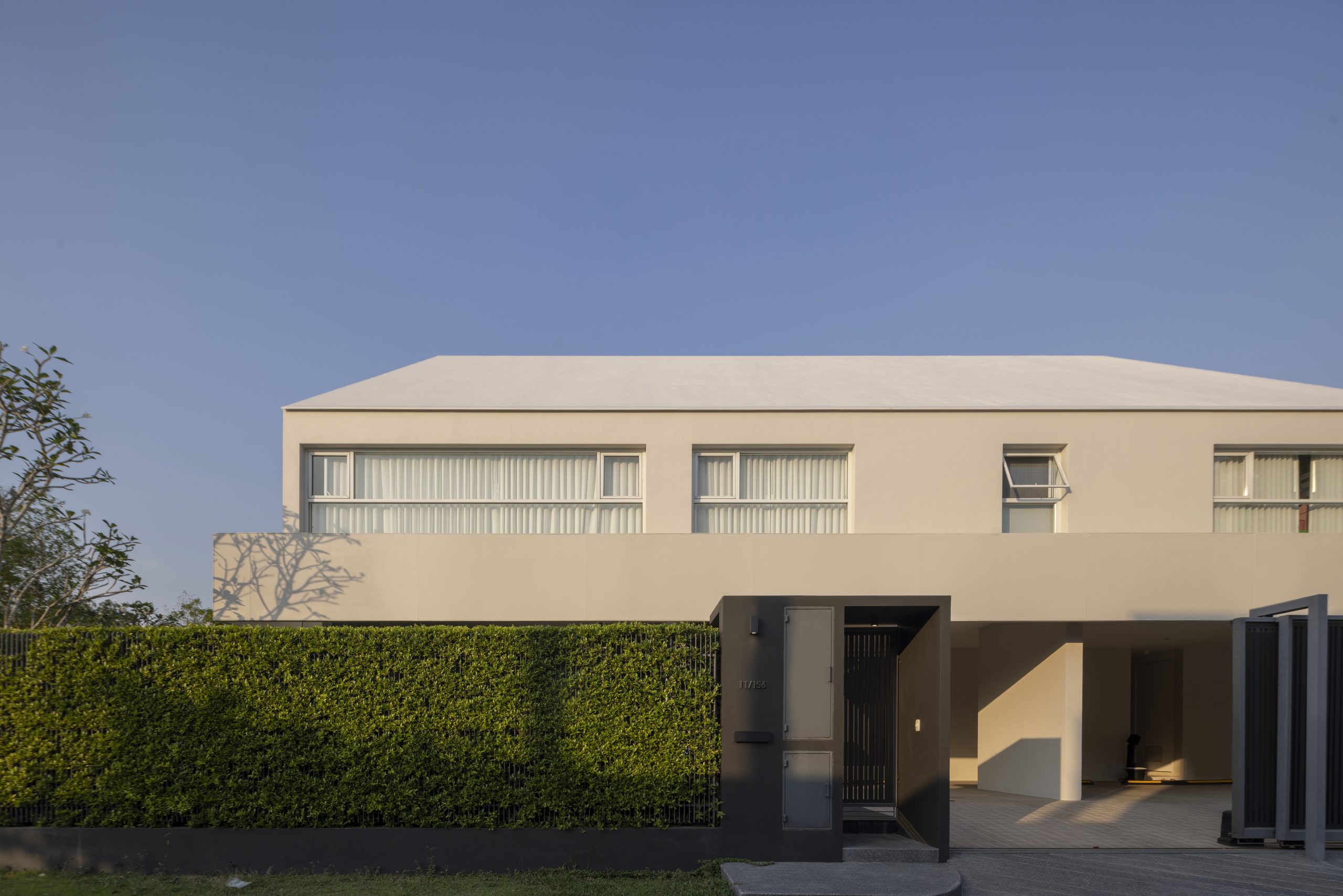
To create a soothing ambience, the concrete exterior home is painted white, a single-color trend toward simplicity in design.
Its shed style roof and external envelope are characterized by regular lines and shapes. This is summed up in the vertical awnings that overhang the walls of the building on all sides.
Together they go to work keeping the sun and rain off the façade, windows and doorway on the ground floor. They also double as a design strategy to break the fall of vertical lines that run from the rooftop to the ground floor.
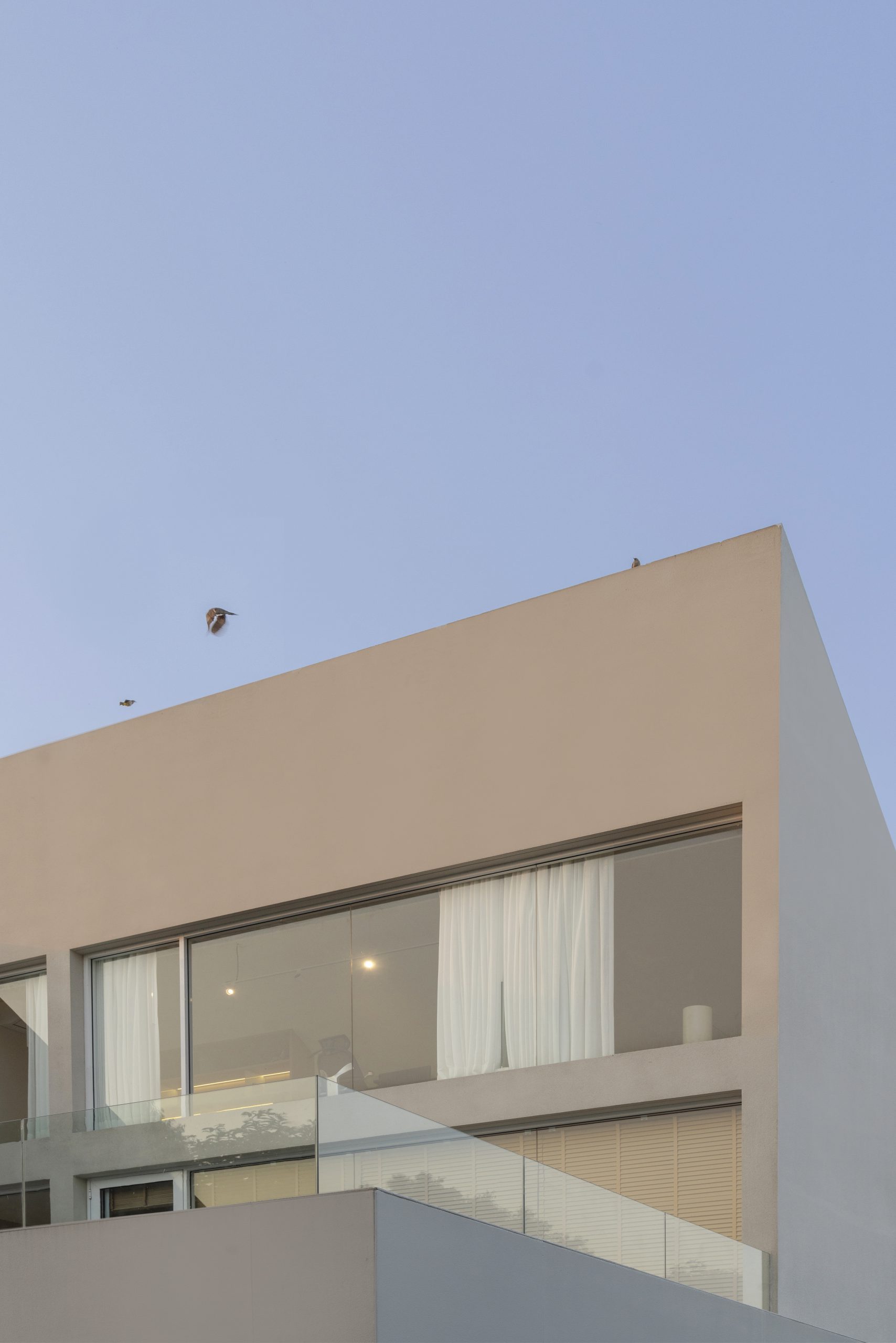
To improve visual and spatial continuity, the windows, doorway and most of the walls at ground level are glazed using clear glass panels.
The second floor is treated differently. Where appropriate, windows are installed only in the direction that’s not exposed to strong sunlight. Meanwhile, the external walls that face the sun have no wall openings at all.
These solid walls, in turn, make the white geometric home even more noticeable from a distance. As for the interior living spaces, a mix of wood and stone masonry is preferred for its ability to reduce the stiffness of strong geometric shapes.
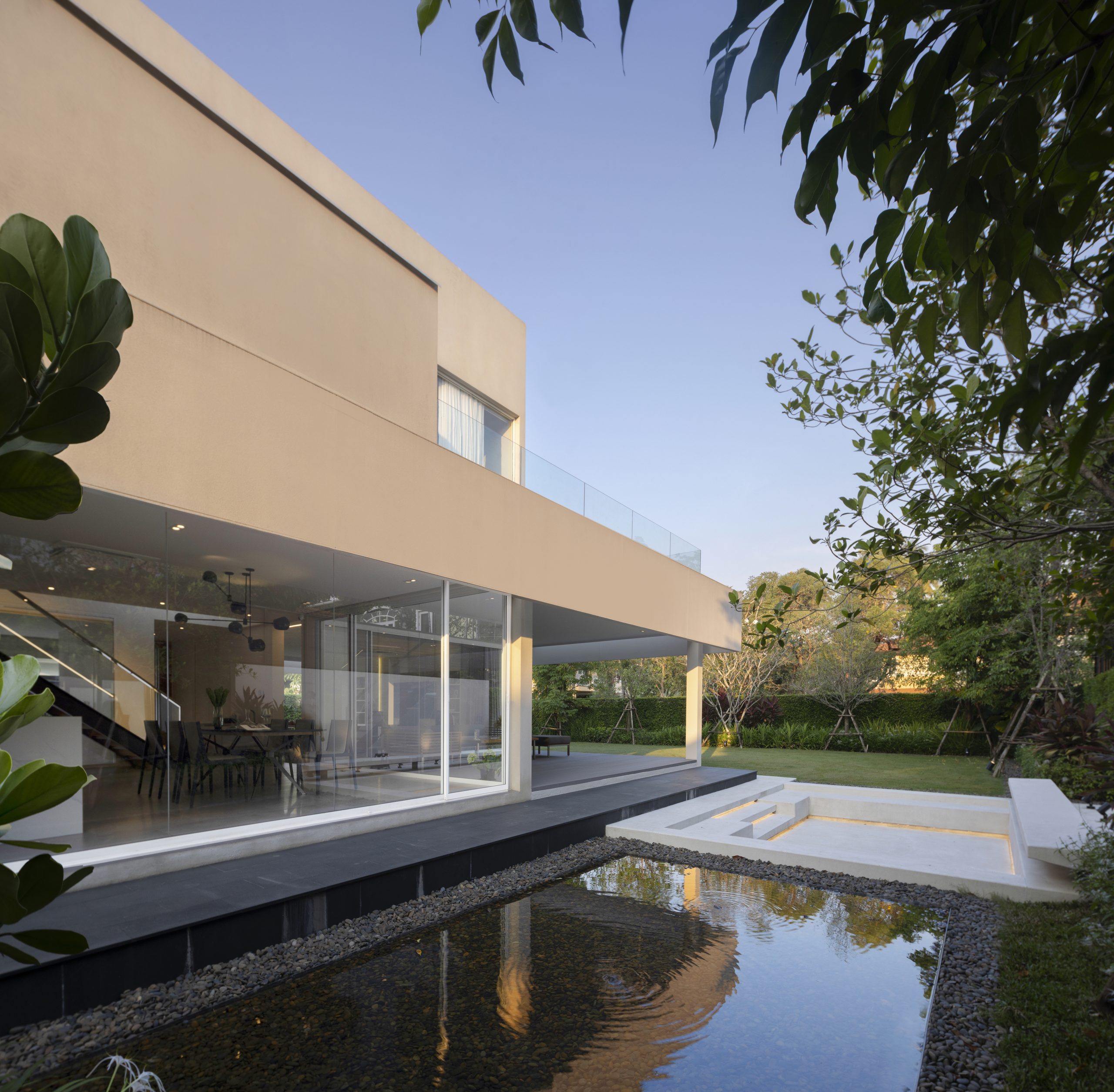
Looking back over the years, Jun Sekino could still recall that concrete roof construction was the hardest part of the entire project. Steel-reinforced concrete roof building required special skills to ensure the remarkable smoothness of the outer surface and prevent leakage.
Apart from that, other challenges included window fittings, which also needed specialized skills and craftsmanship to make sure they don’t leak when it rains.
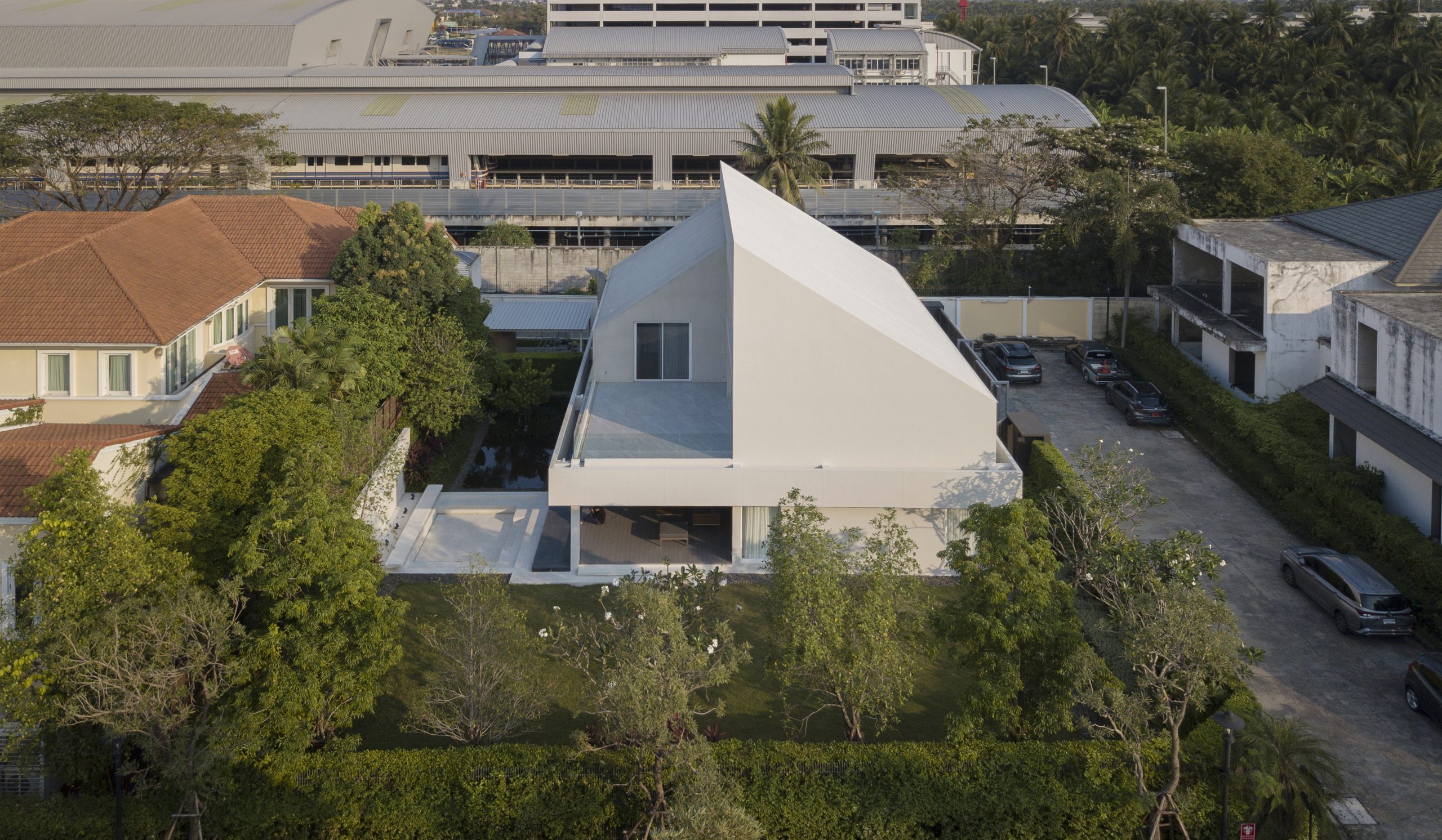
All things considered, it’s a home project that brings deep pleasure derived from Jun Sekino’s abilities to accomplish a mission. The concrete exterior is smooth and with no apparent gaps or cracks of any kind. It’s a home carefully thought out to age gracefully.
Like so, the homeowner will be able to repaint the house when necessary without worrying about too many practical details. The new home offers a calm and cozy atmosphere with plenty of room for entertaining and the opportunity to be close to his aging father.
It’s a heartwarming moral story of unbreakable bonds.
Architect: JUNSEKINO Architect and Design
Interior designer: JUNSEKINO Interior Design
Contractor: M.W.K. Construction
You may also like…

