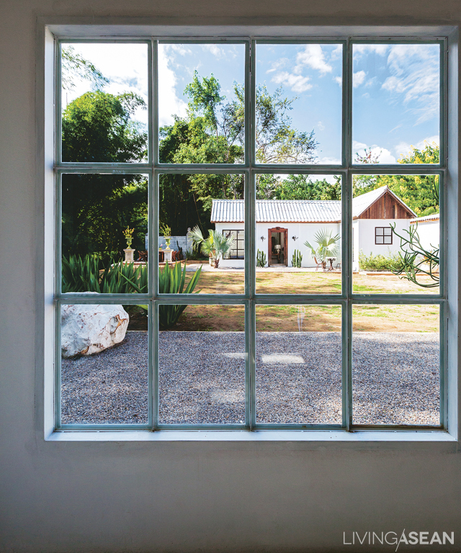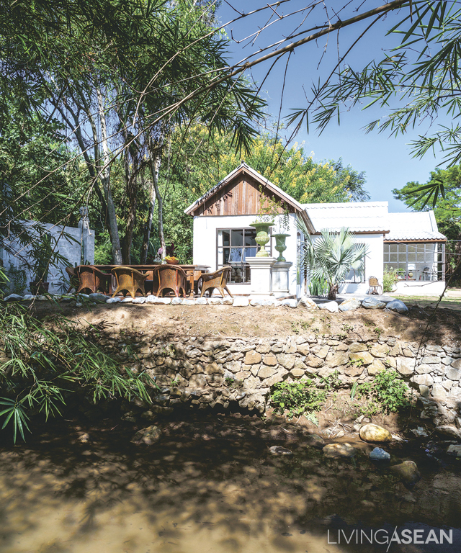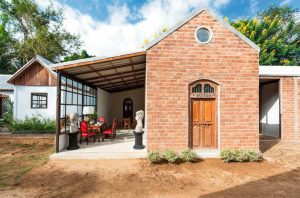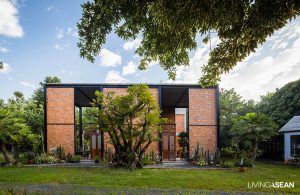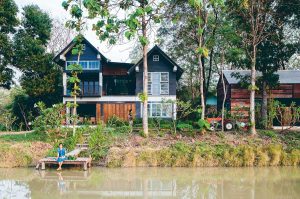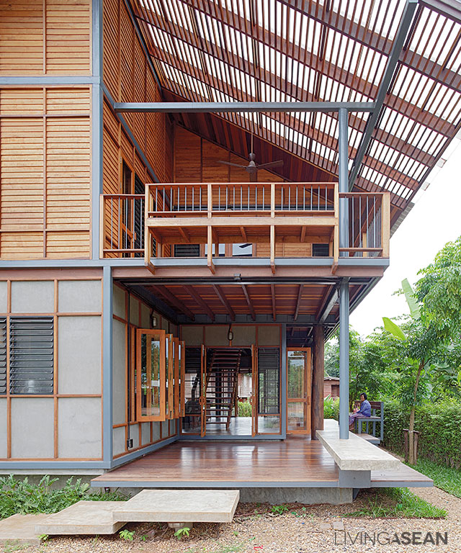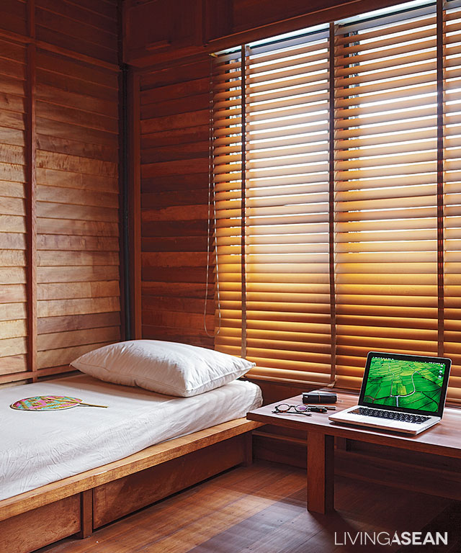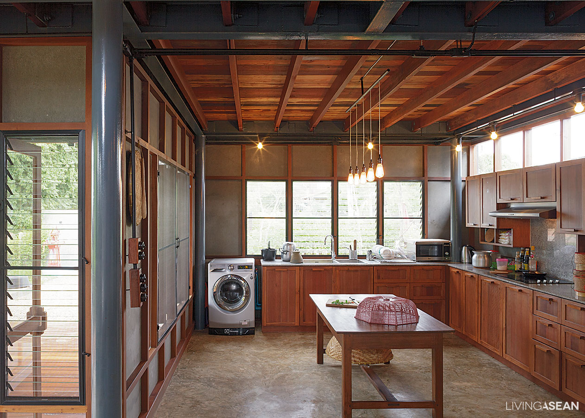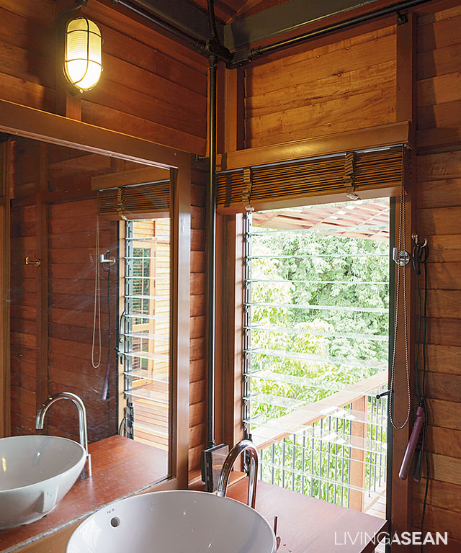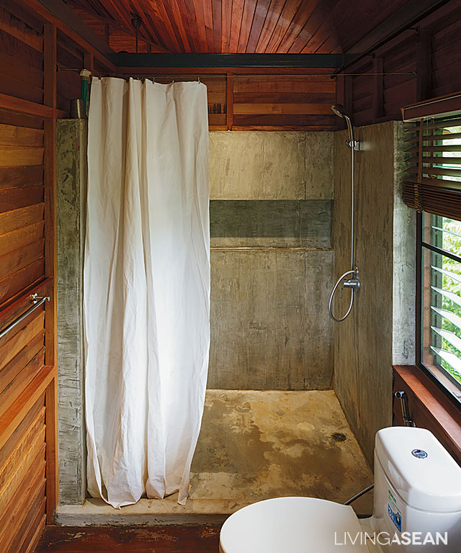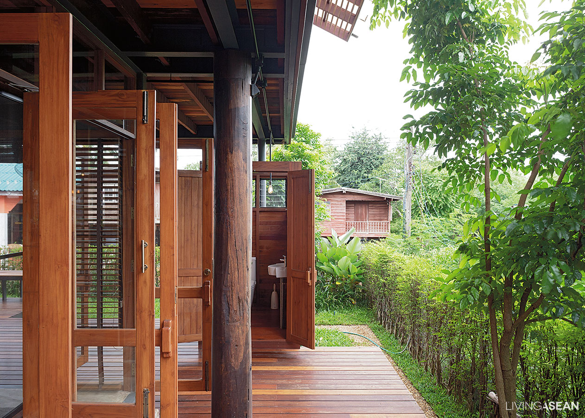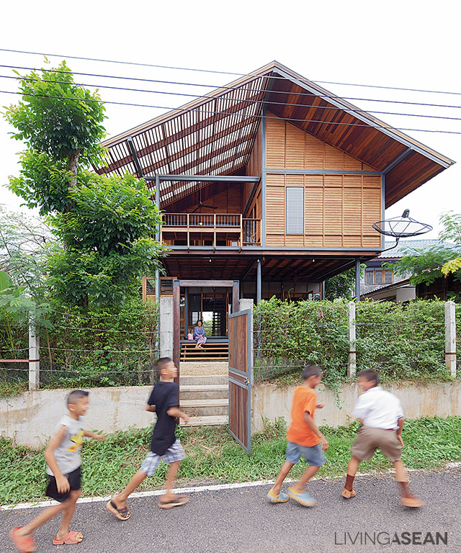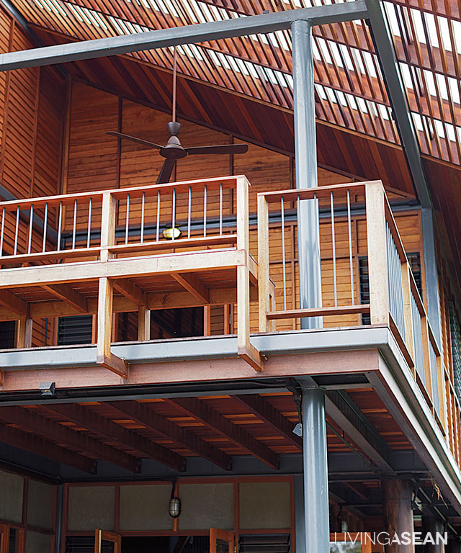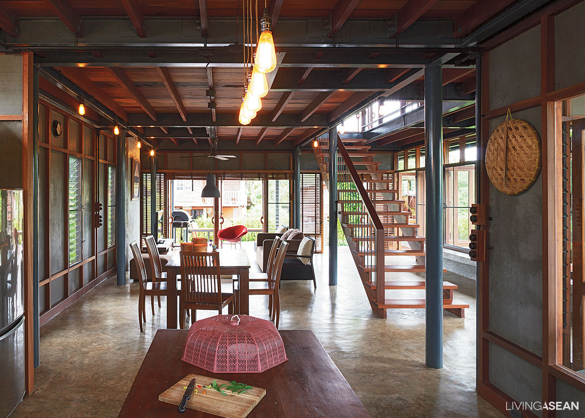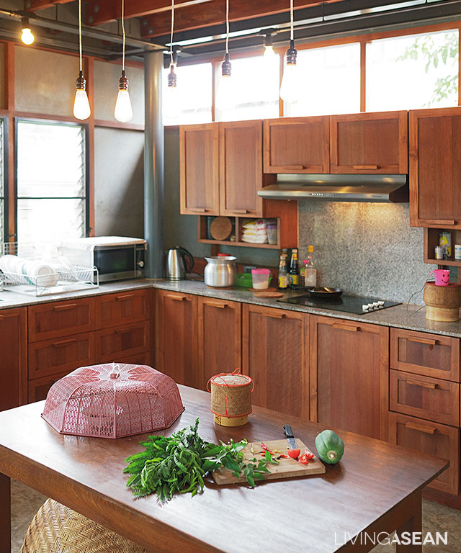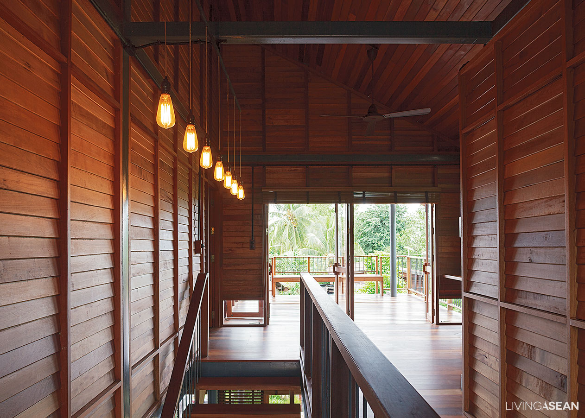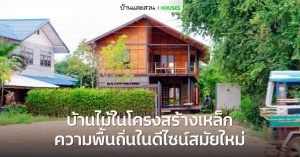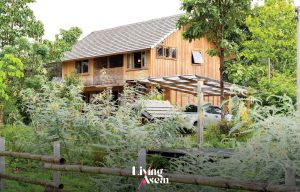/ Son La, Vietnam /
/ Story: muanpraes / English version: Bob Pitakwong /
/ Photographs: Trieu Chien /
People change locations at some point in time, and reasons to move are aplenty. Among others, the desire for better living is pretty common. The same applies here, as this young family has discovered. Their new address is a one-story brick home made attractive by the earthy reddish brown of perforated brick facades set amid lush greenery.
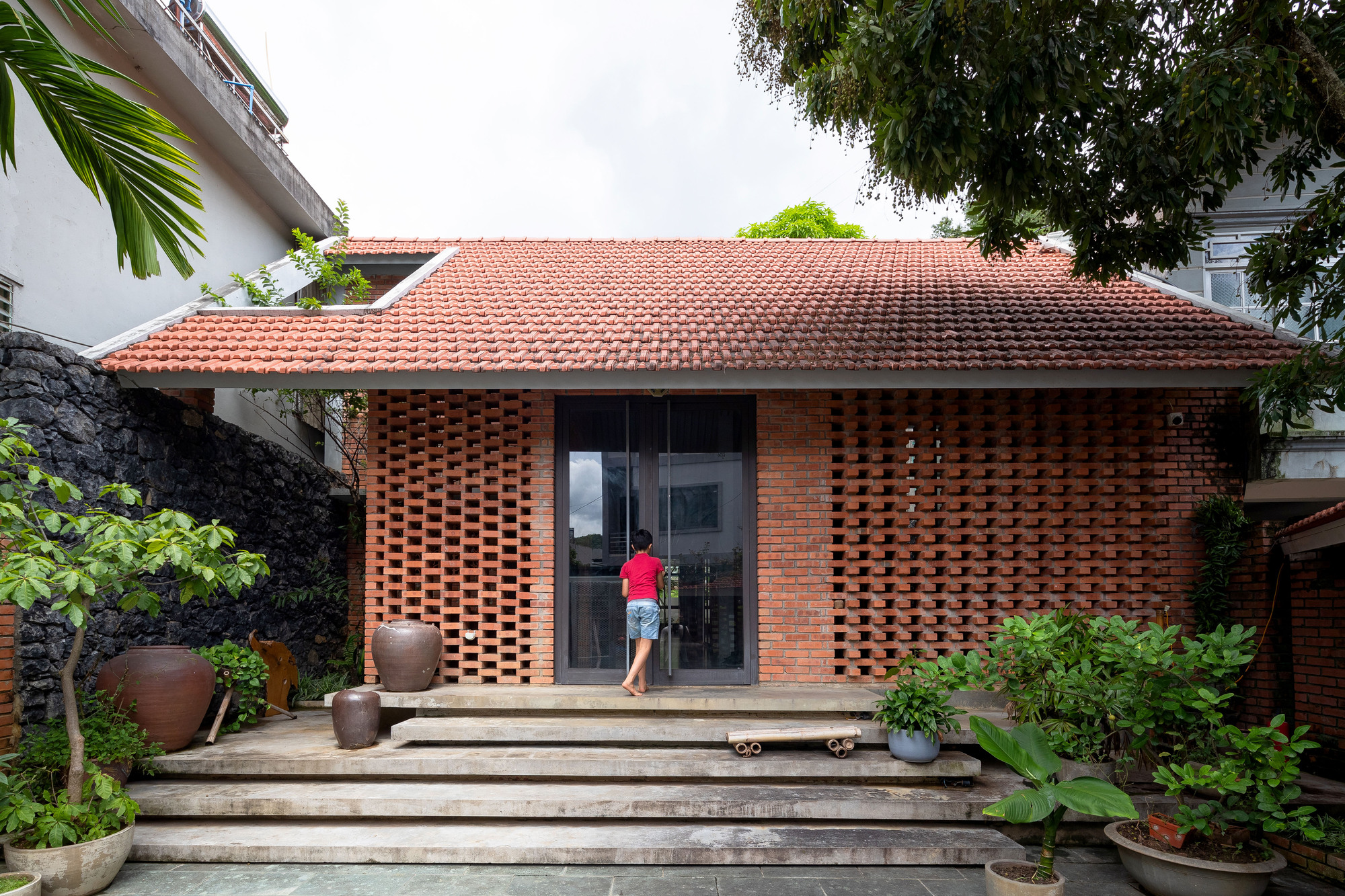
Named “TB House”, it’s nestled in a peaceful residential neighborhood of Son La, a city in Vietnam’s Northwest.
For the young married couple who lives here, everything about it brings back childhood memories, those carefree days of summer and a home snug by the warmth of beautiful landscapes. Bestowed with mountains, forests and rivers, Son La comes in useful as the right location for their new home.
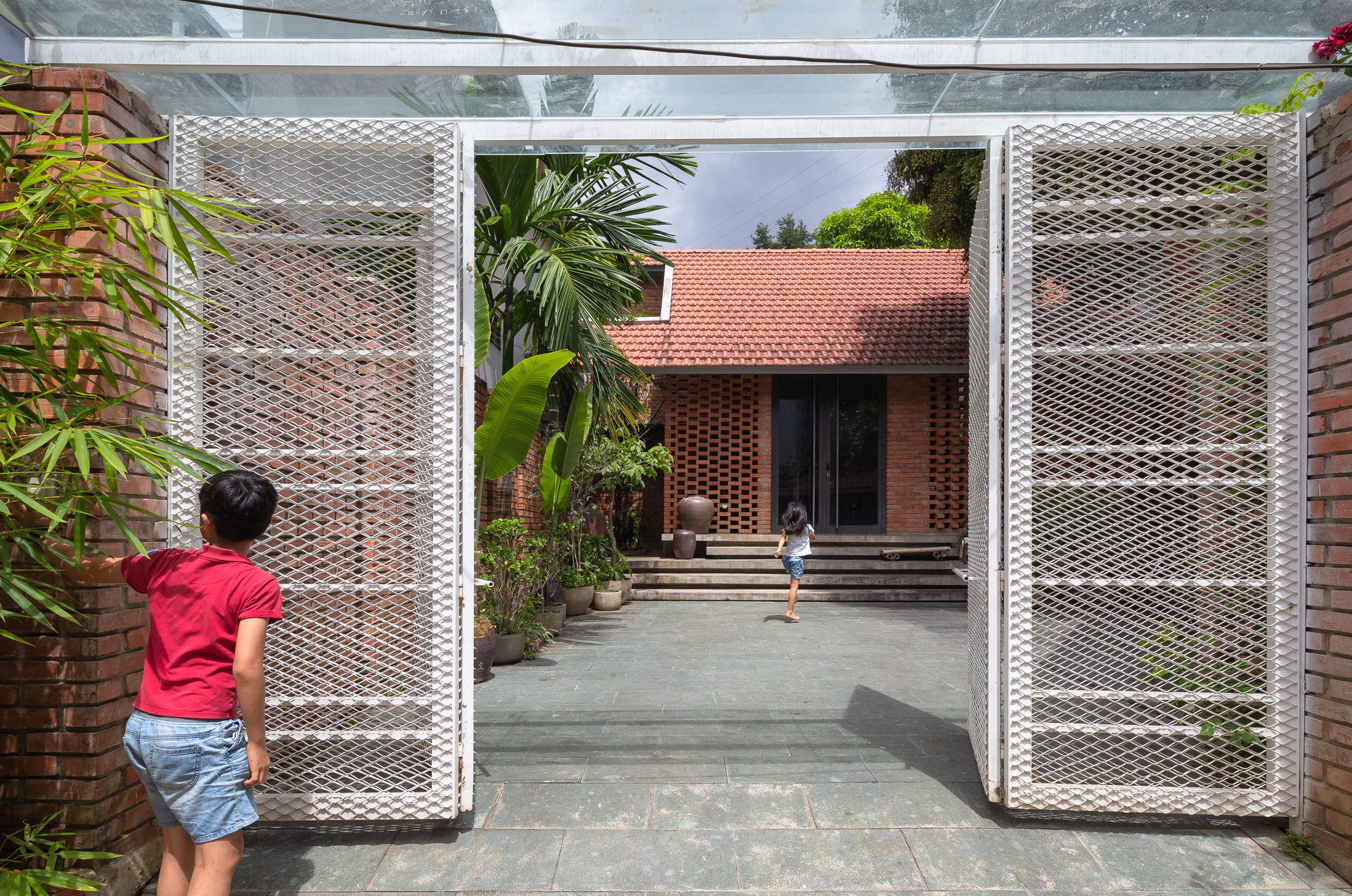
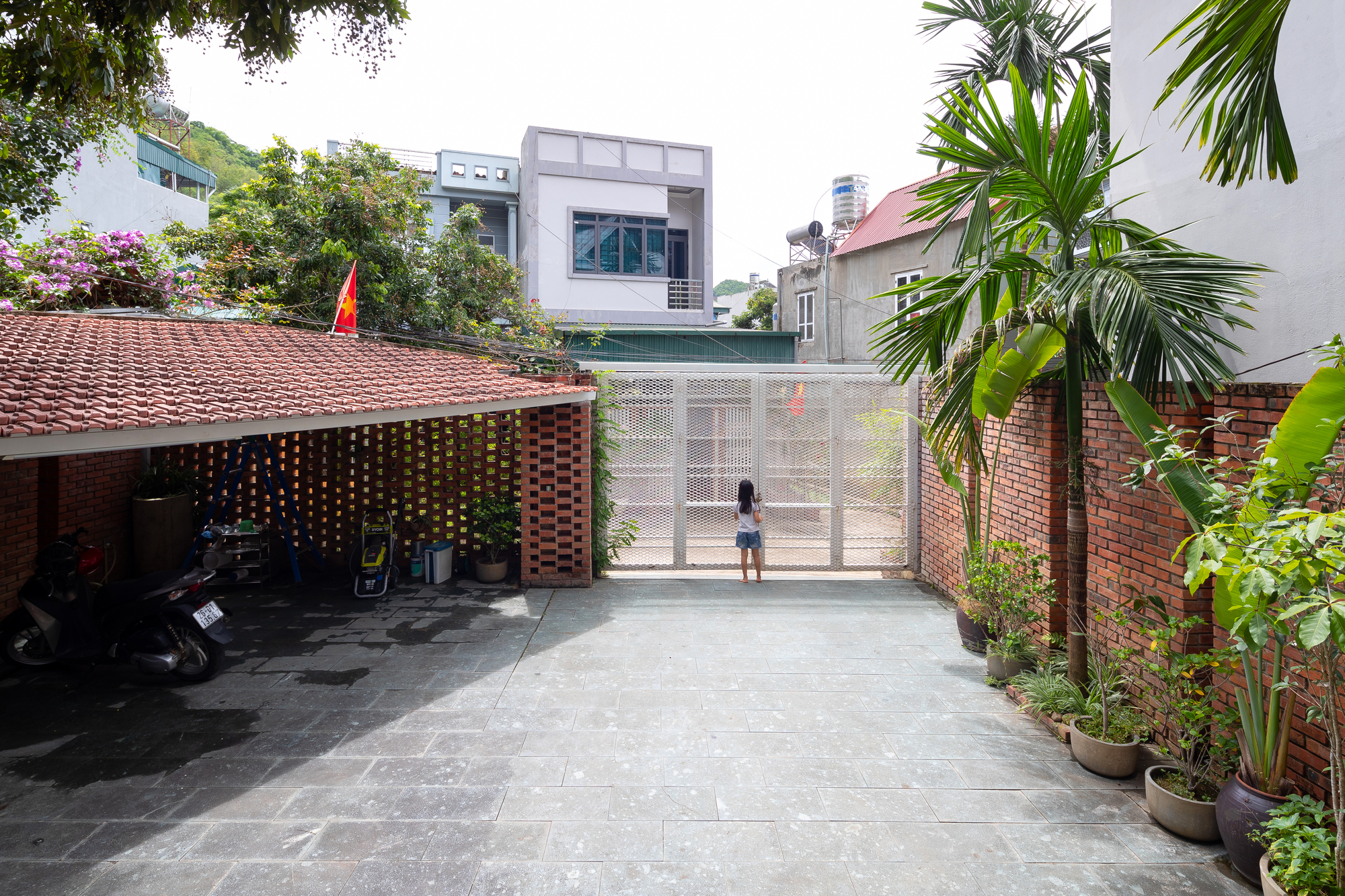
The husband, who knew the geographical area very well, came across this piece of land during a weekend house hunting trip. It lies on the crest of a wooded hillside with dark green forests in the background.
Small rock formations stick out of the ground where large trees stand as if nature has left a lasting imprint. Almost instantly he got to thinking about building a humble abode here. The question was how to leave everything where it’s always been.
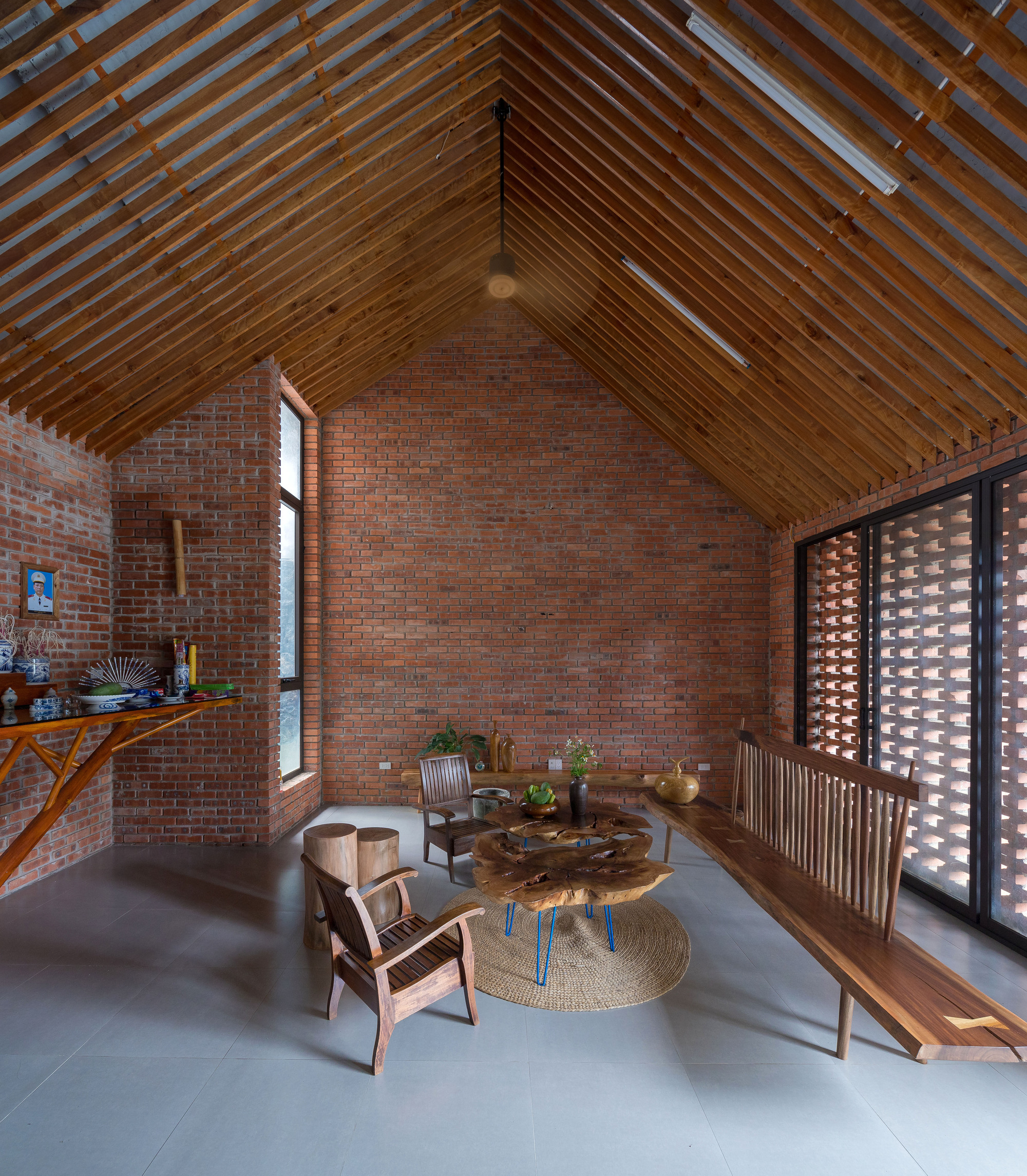
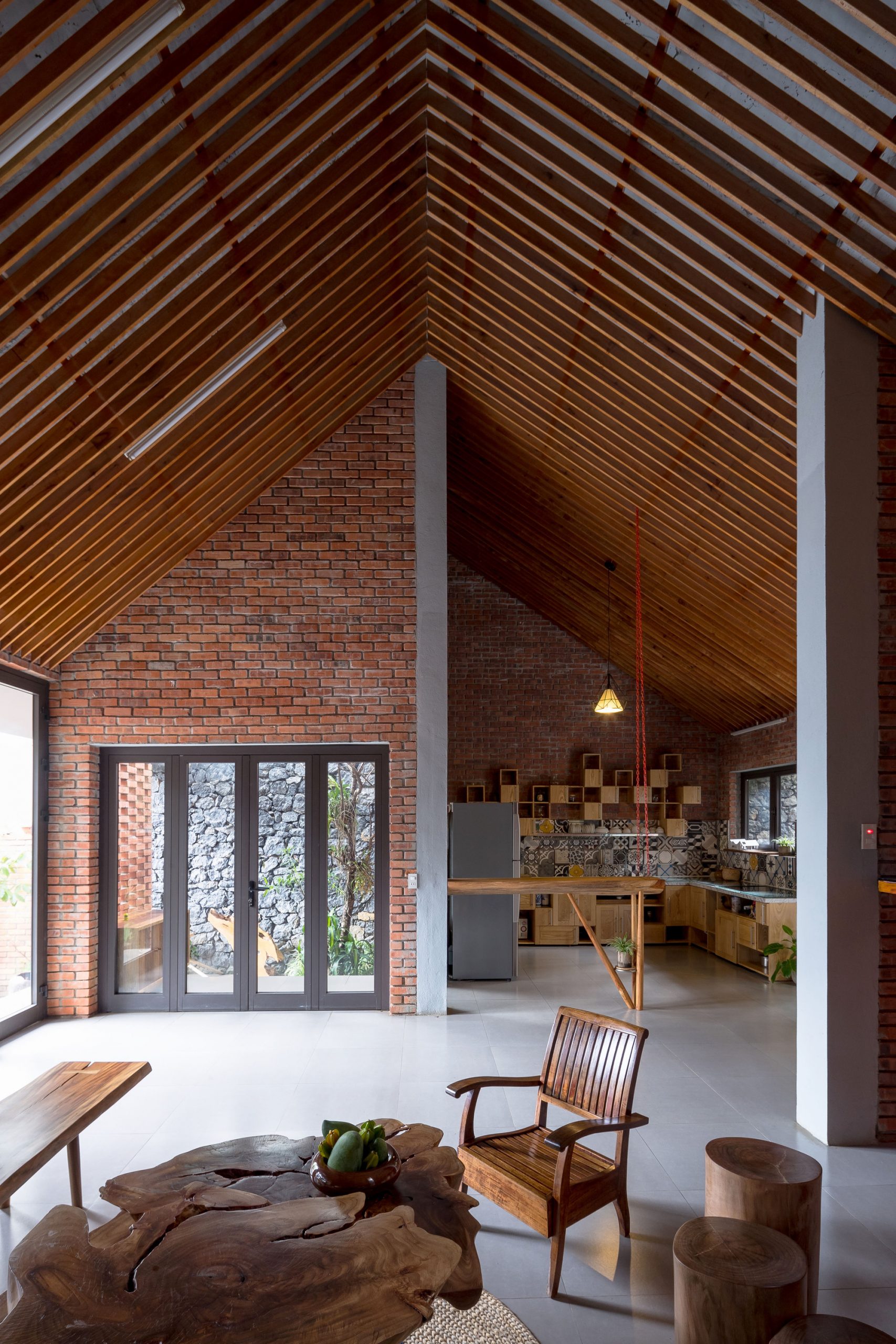
And that was where the design team at Trung Trần Studio was brought into play. They were tasked with creating a home that would best fit the owners’ needs, at the same time conserving all the existing natural elements in the landscape – the hillside, the trees, the rock formations and, most important of all, its friendly, welcoming atmosphere.

The result is a one-story, split-level brick home with breathing brick facades thoughtfully devised to regulate fresh outdoor air and natural daylight streaming into the interior. And it’s achieved without cutting down existing trees on the property.
The floor plan simply has abrupt alternate left and right turns to avoid cutting down the trees, ascending a small mound to stop at a bank of stone that makes the retaining wall protecting the backyard garden.
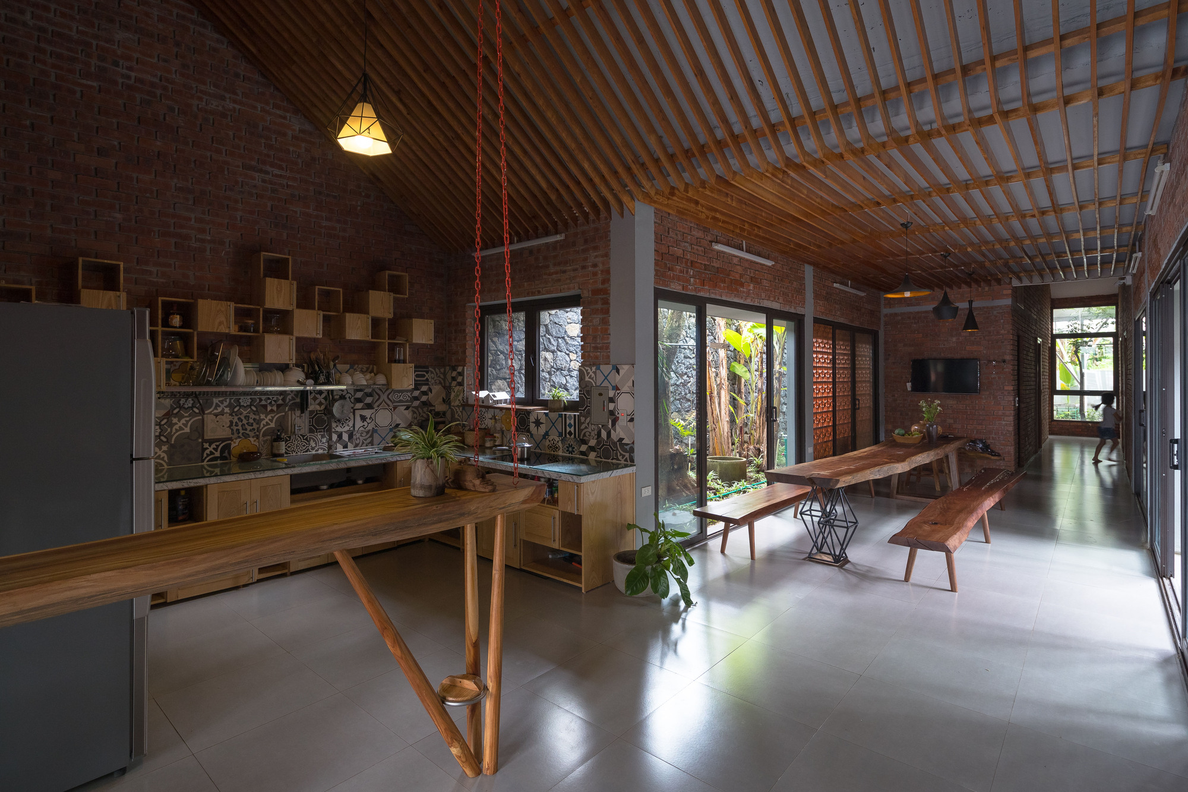
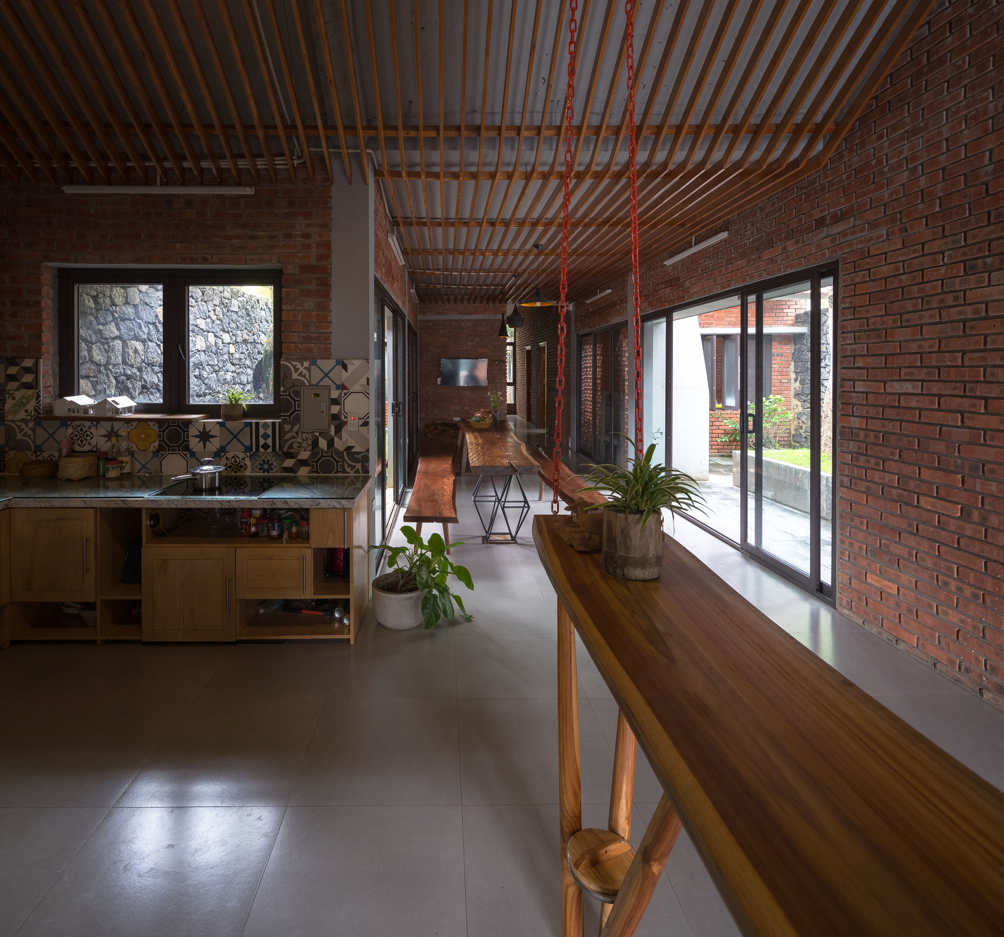
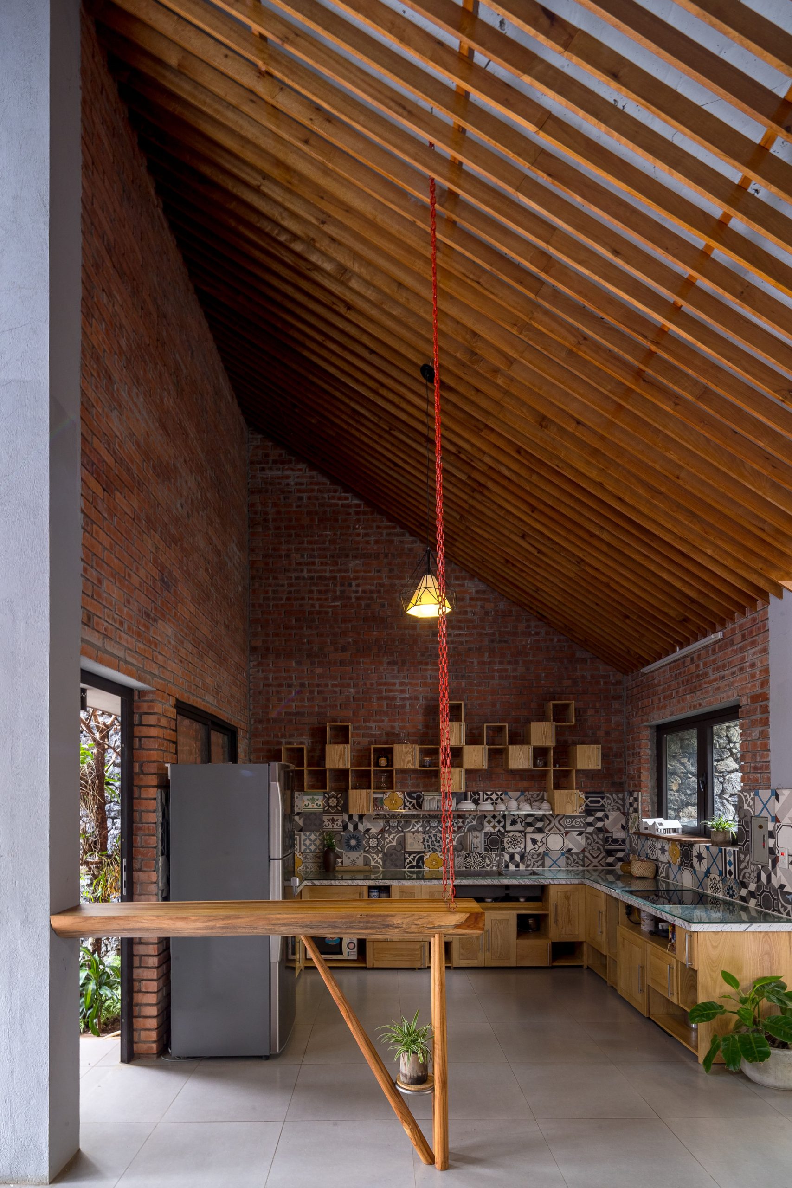
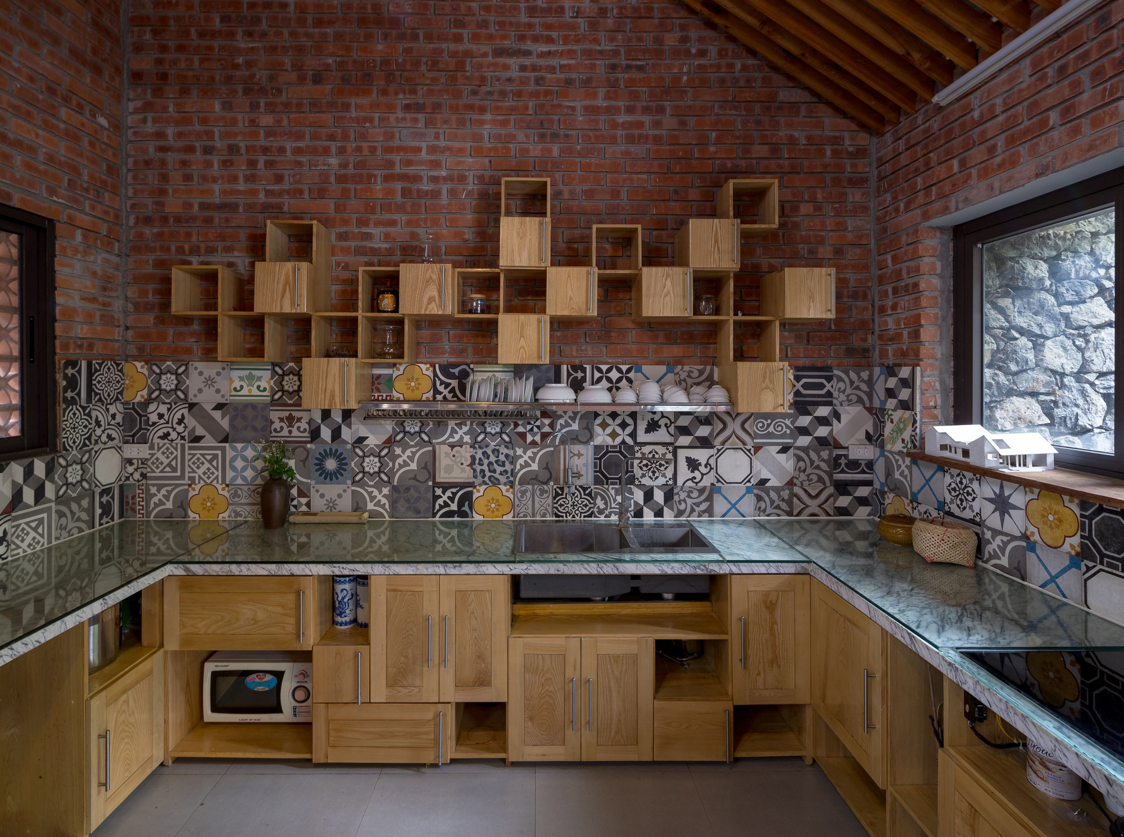
On the whole, it’s a simple house plan starting with a paved platform up front that serves as a car park. A set of concrete steps leads to the front door that opens to the entrance hall, while the dining room and kitchen lies furthest to the rear.
There’s a playroom by the small inner courtyard that ensures the little children can be seen in full view from anywhere inside the home.
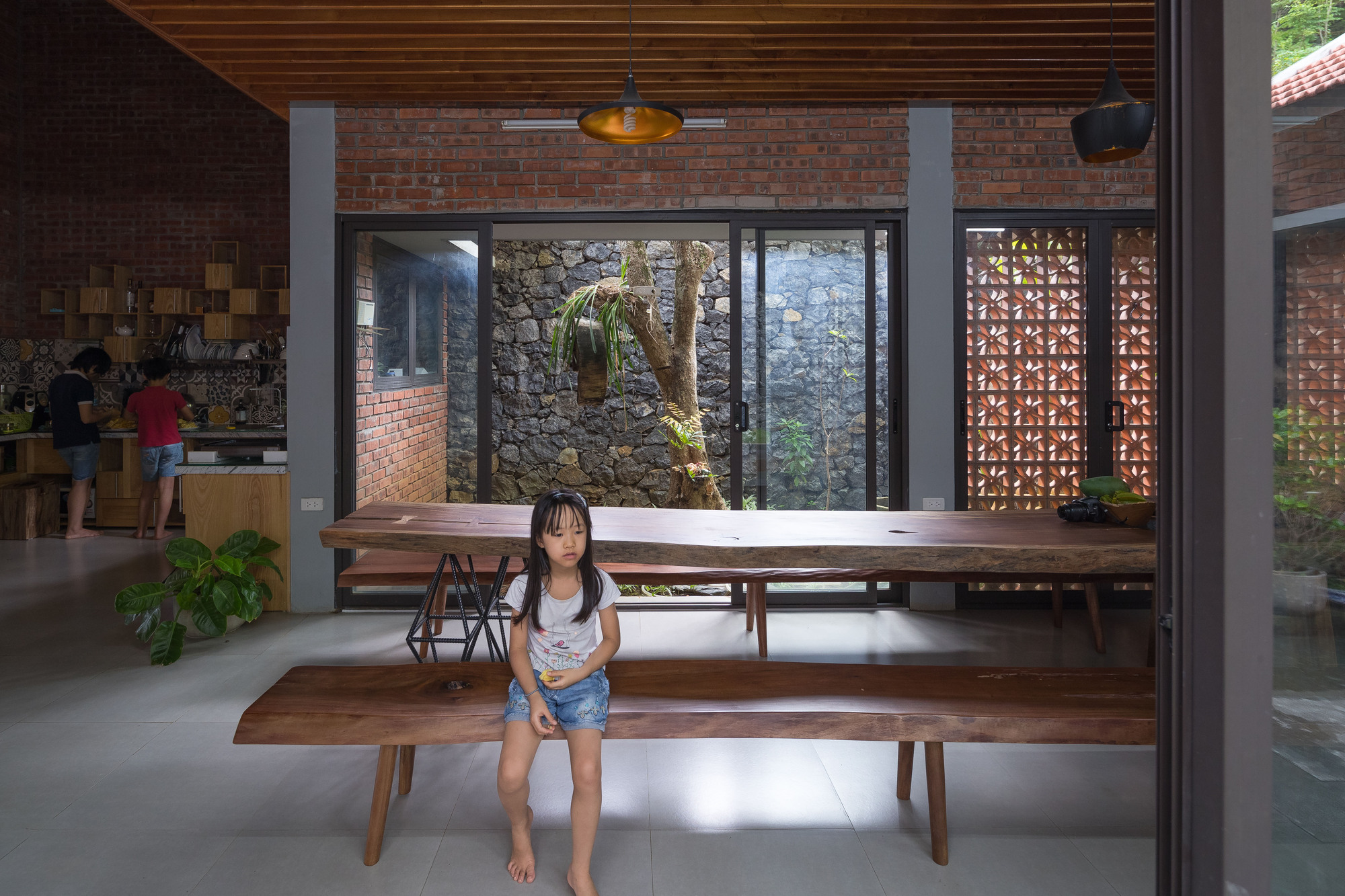
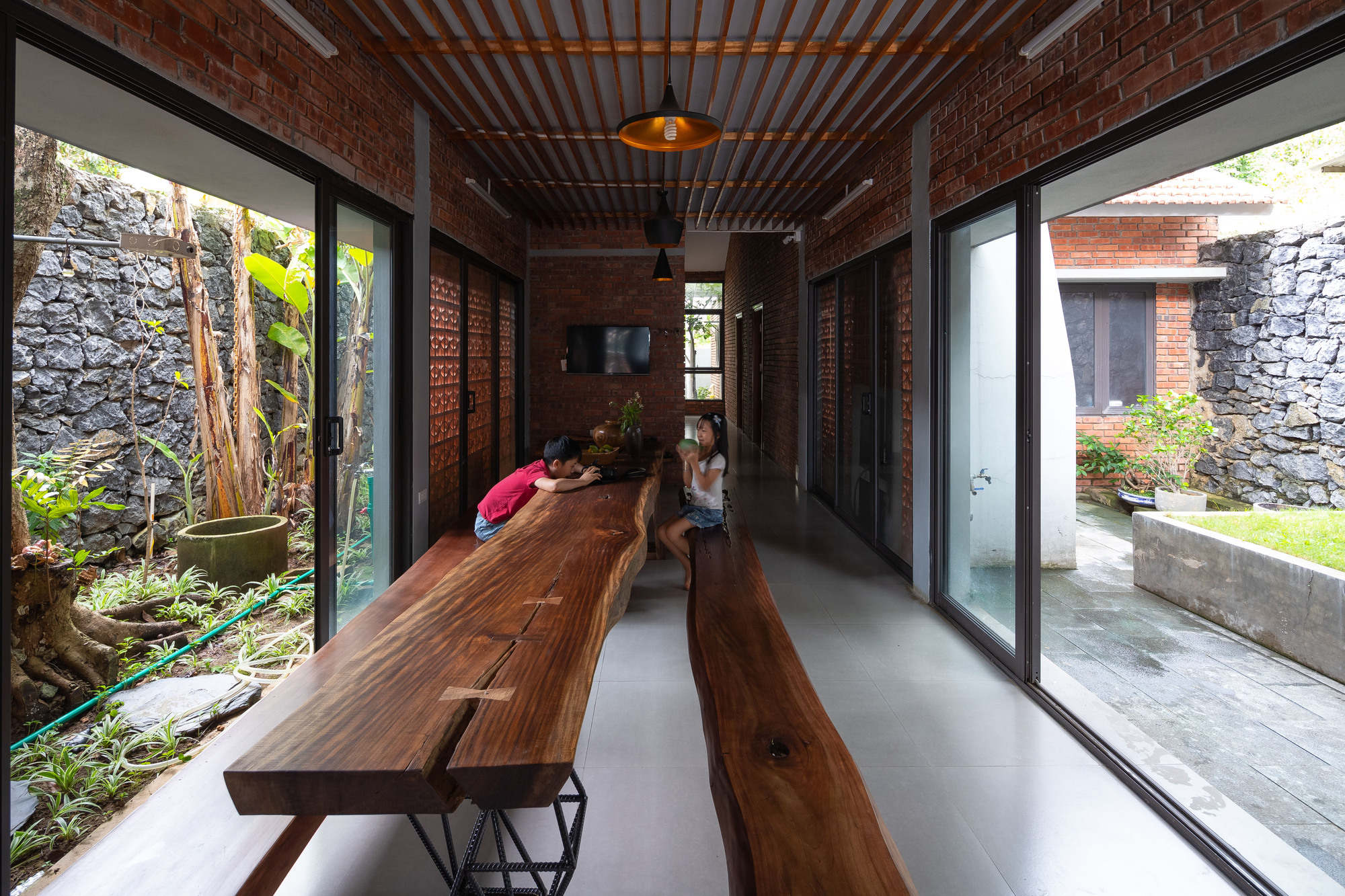
The family living room with wood wall paneling is invitingly comfortable by any standards. At the farthest end lie three bedrooms, tucked in a calm secluded area away from noise and distractions. For privacy, all the bedrooms have windows that open to charming backyard garden views.


From an architectural point of view, the breathing wall concept offers many advantages. Among others, it creates a sense of connection between indoor and outdoor living spaces.
High above, the uppermost branches of the trees provide shade keeping the home cool during summer months. They blend with retaining rock walls that add usable land for planting and relaxation. At the same time, the roofs made of fired clay tiles are covered in slow-growing lichens reminiscent of homes in times past.

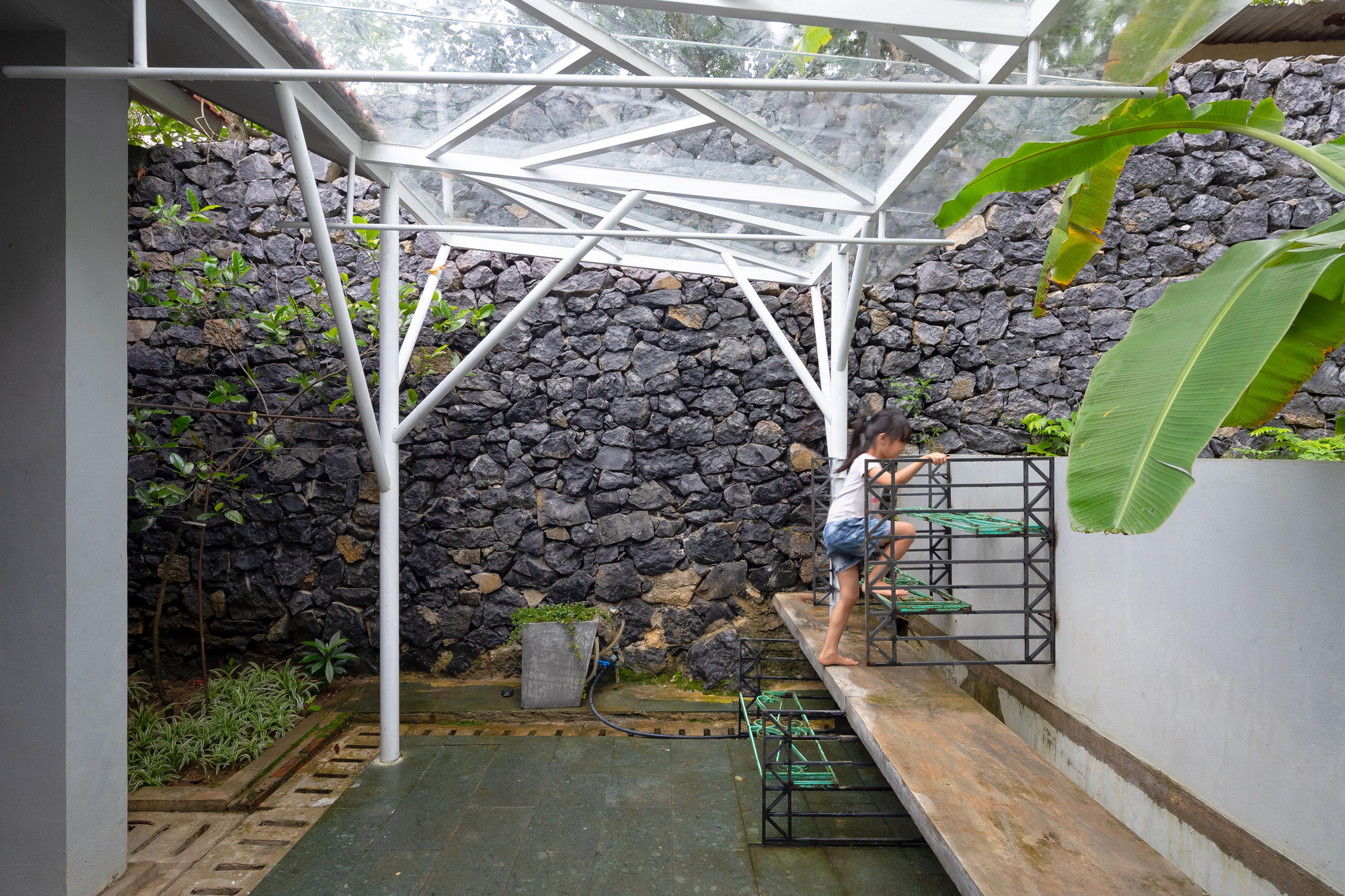
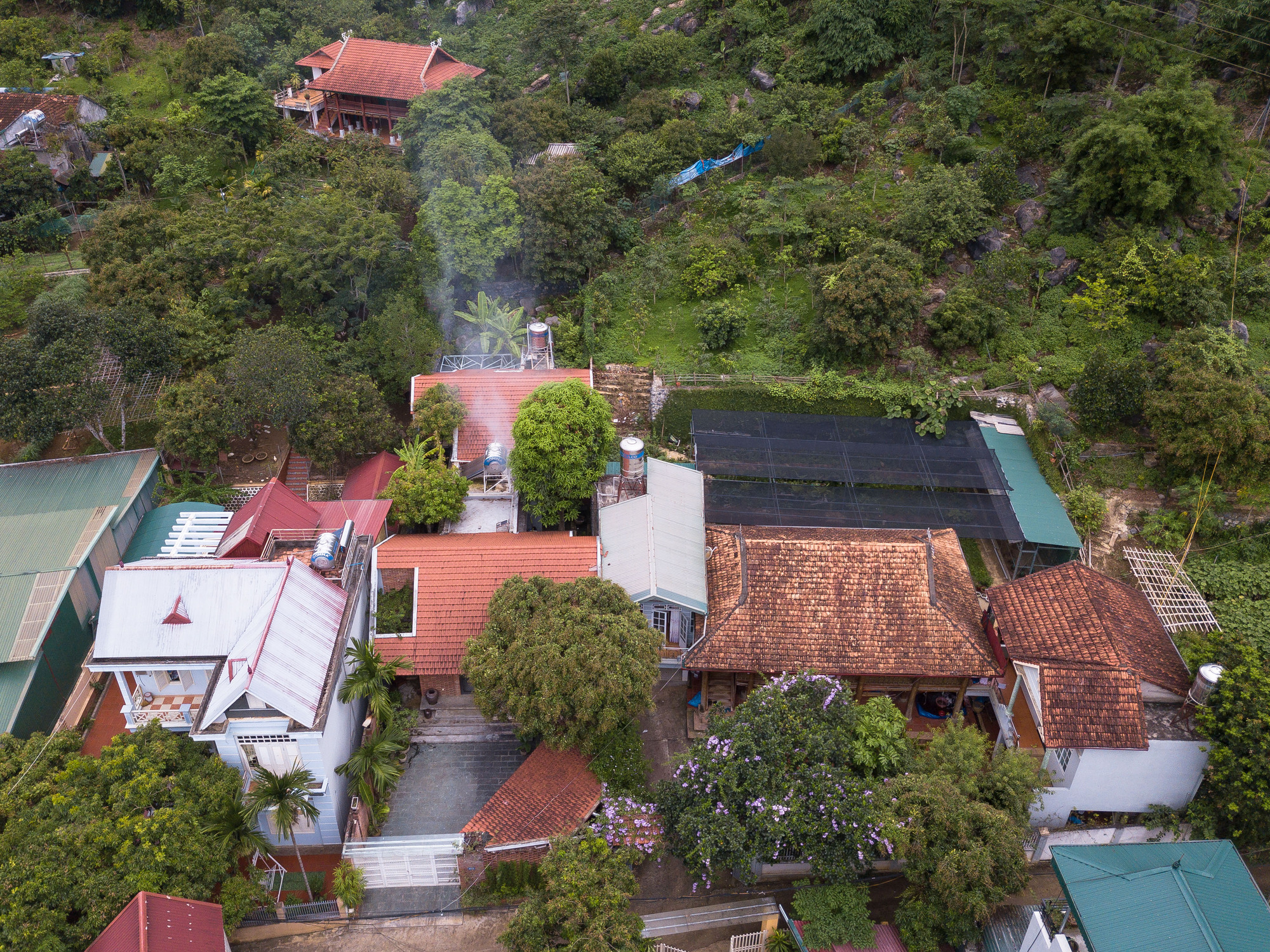
Taken as a whole, it’s a vintage-inspired humble abode that exudes a timeless appeal as evidenced by the use of simple building supplies sourced from within the community. Needless to say, the lush landscape makes it feel cozy and warm, while architectural details enhance the easy lifestyle and advocate for sustainability.
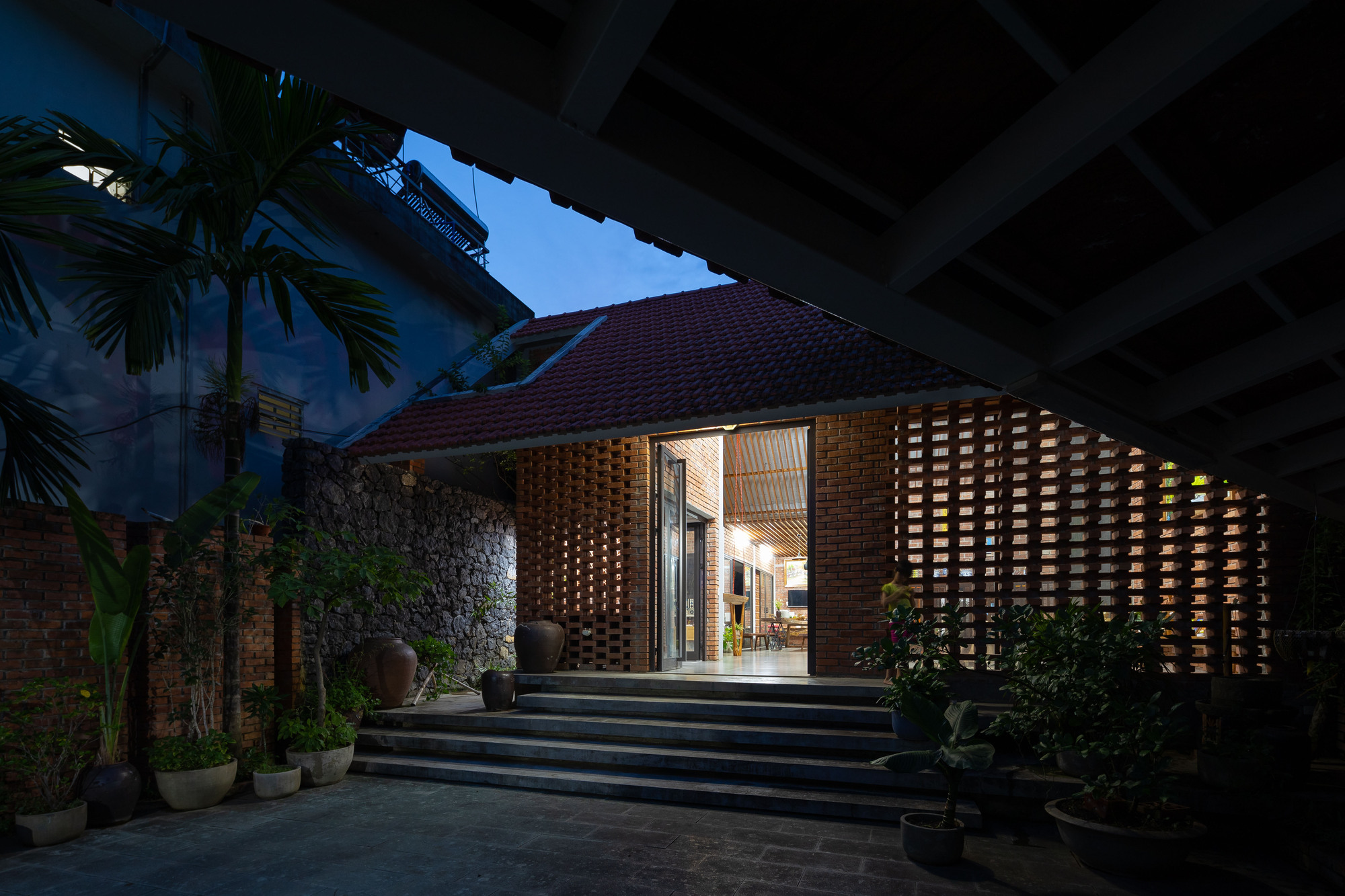
Architects: Trung Trần Studio (www.facebook.com/ArchitectsAndAssociates)
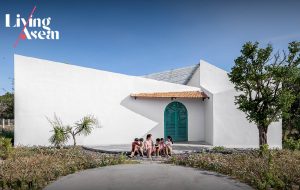 Phu Yen House: A Single-Story Home Snug in the Warmth of Rural Vietnam
Phu Yen House: A Single-Story Home Snug in the Warmth of Rural Vietnam

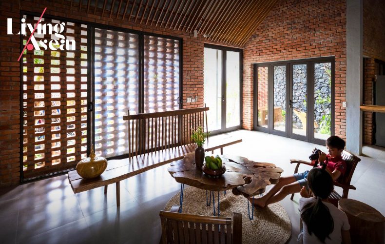
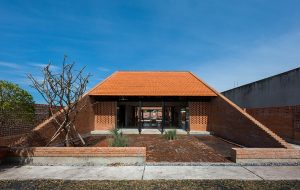
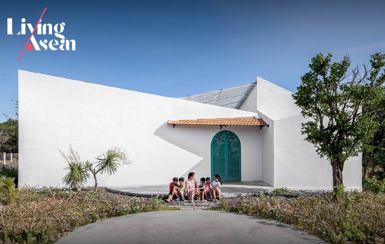
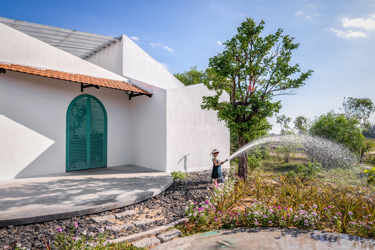

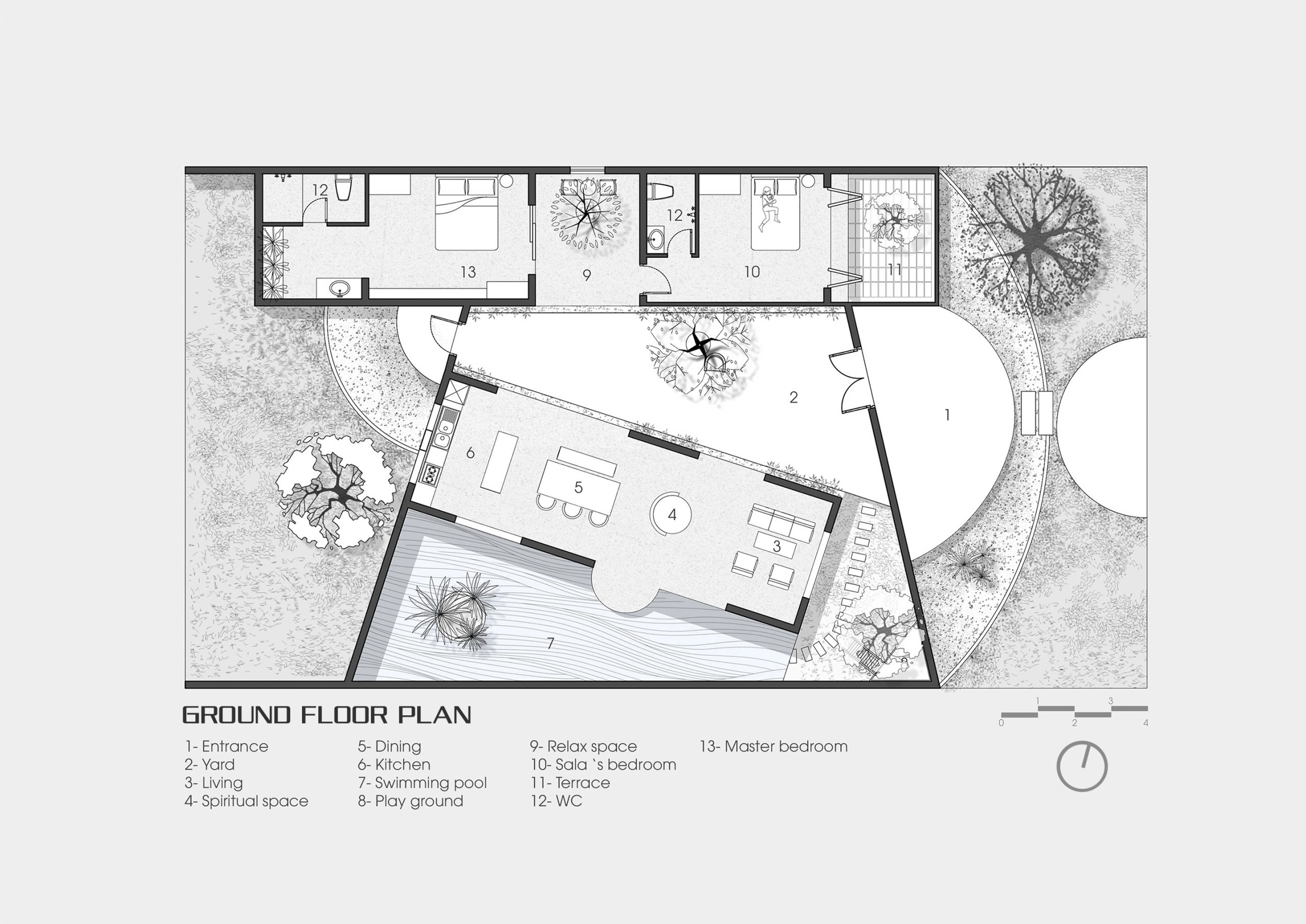
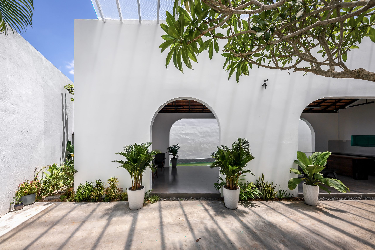






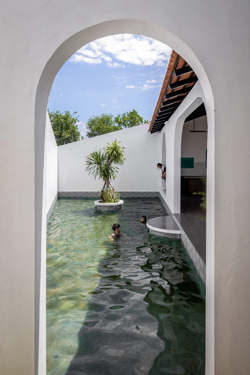
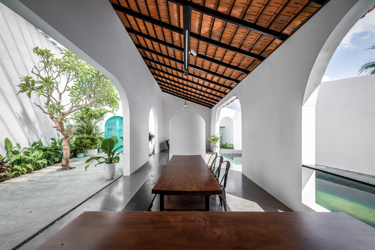
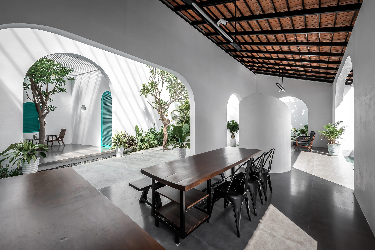
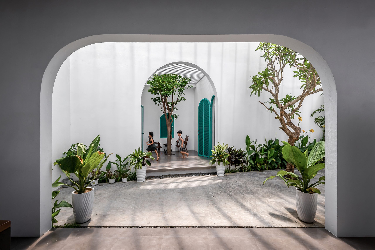

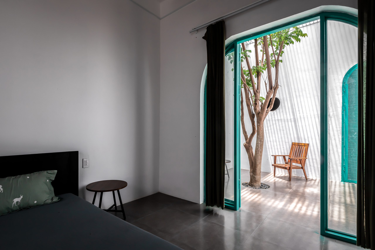



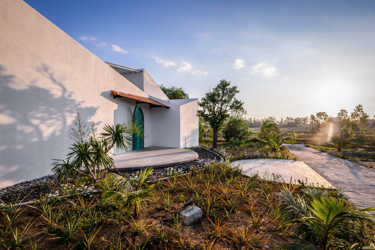
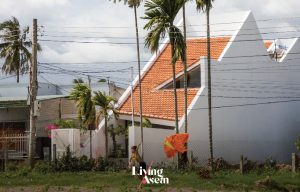
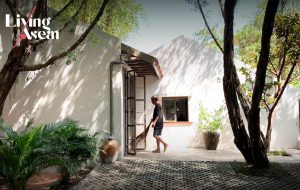
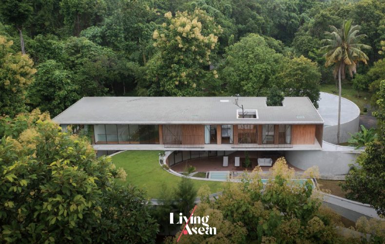
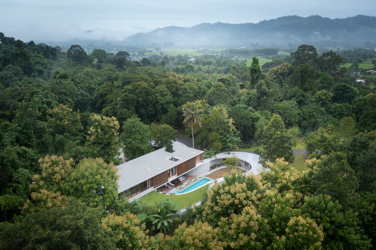
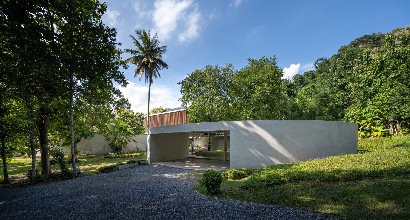
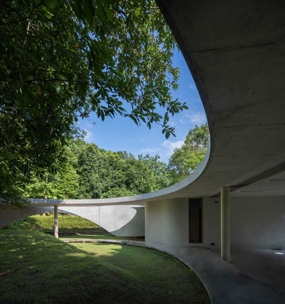
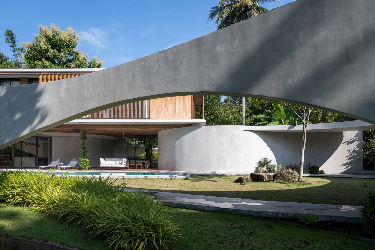
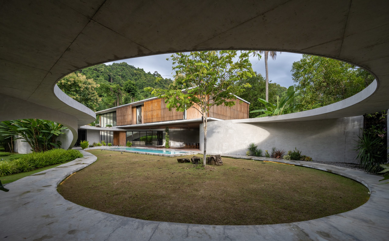
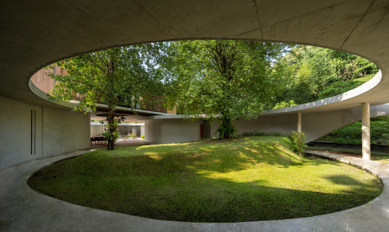
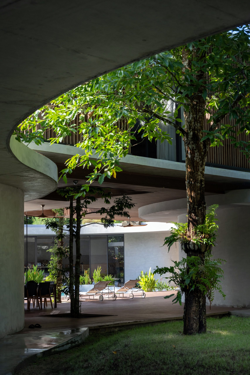
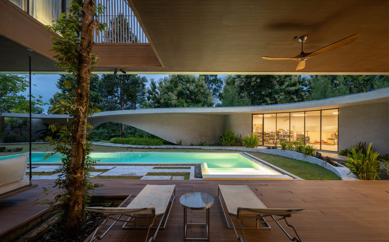
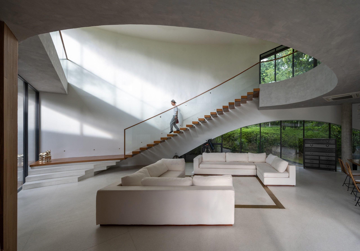
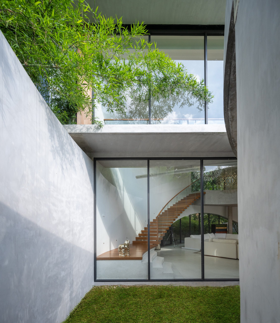
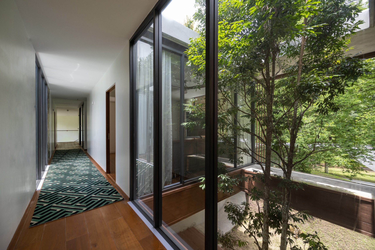
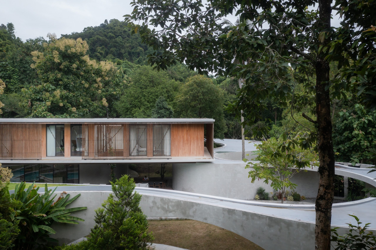
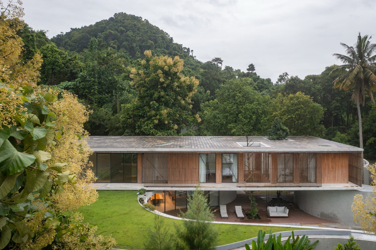
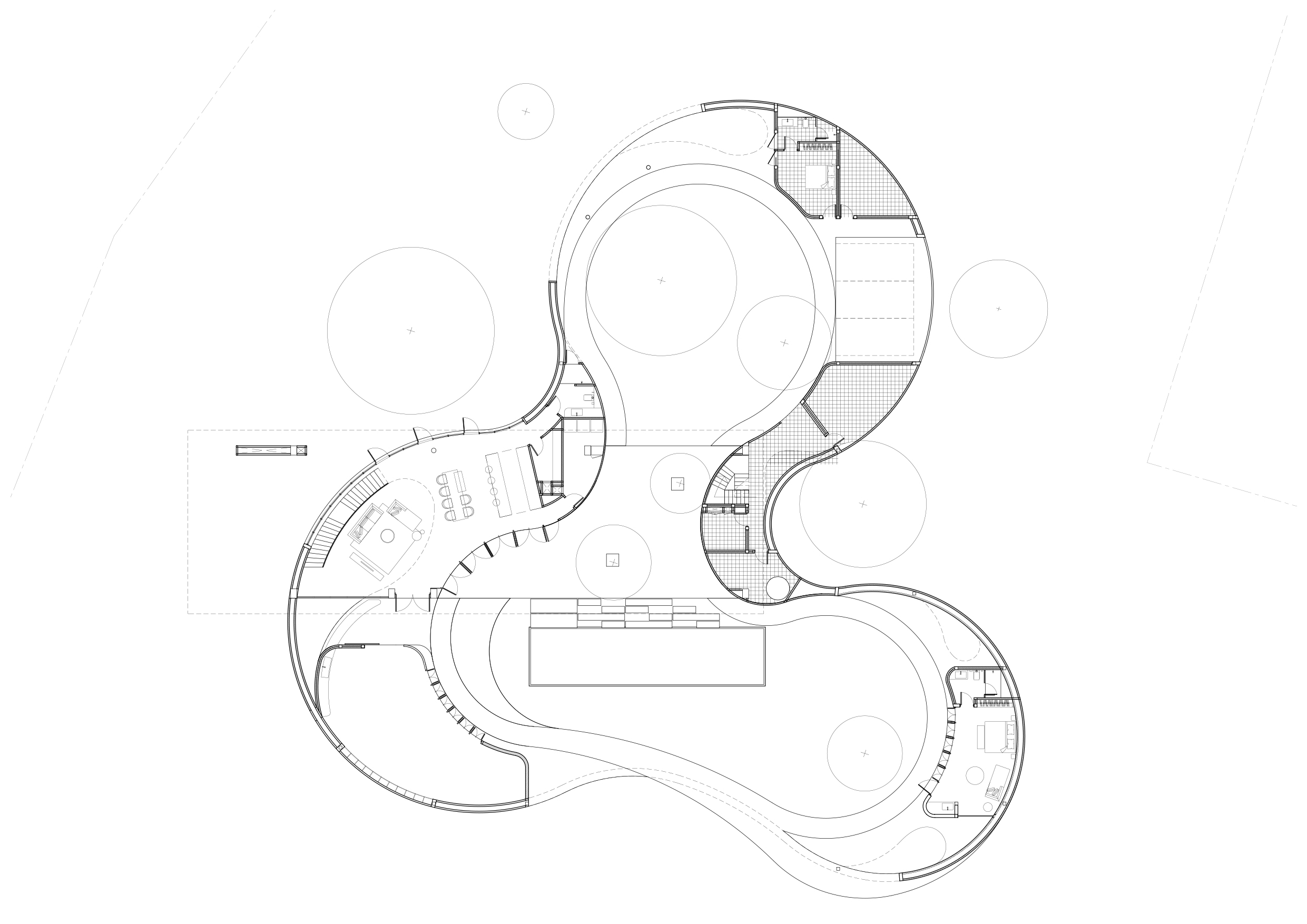
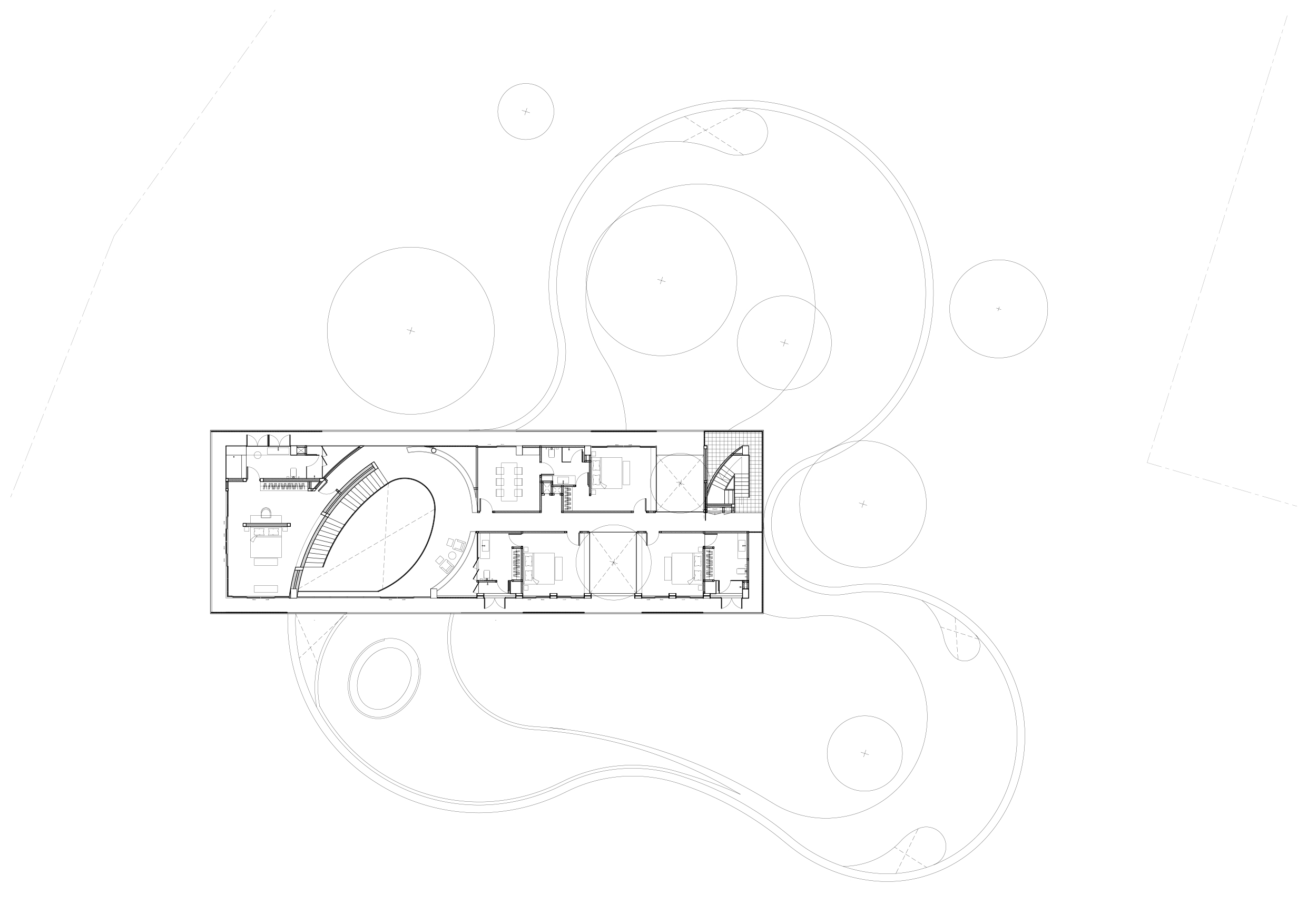
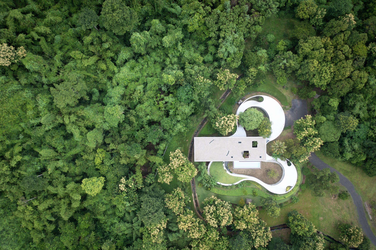
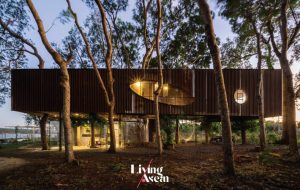
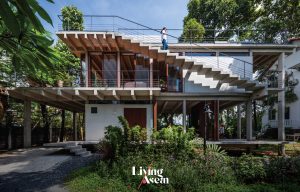
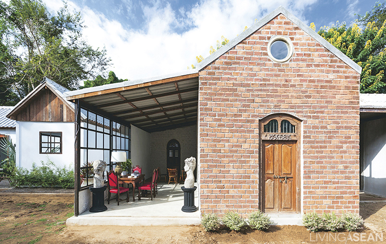
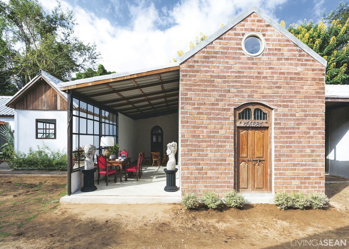
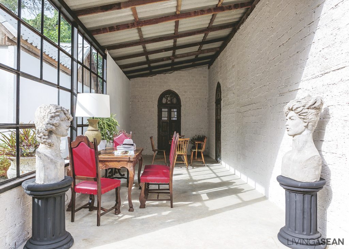
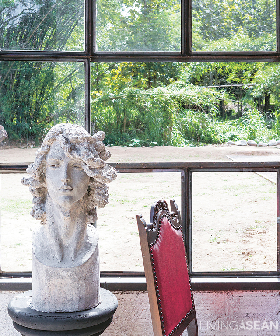
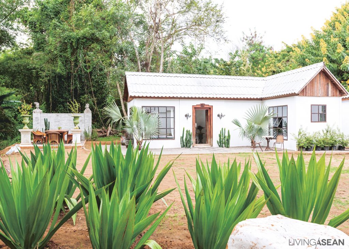
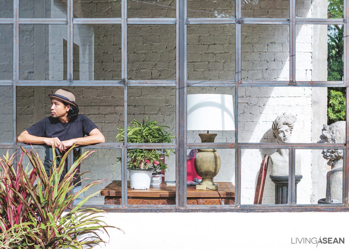
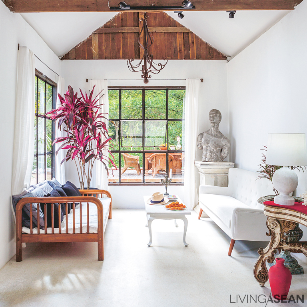
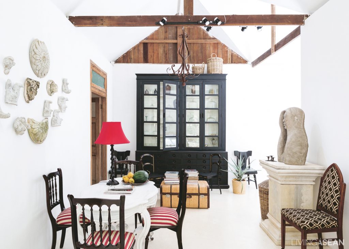
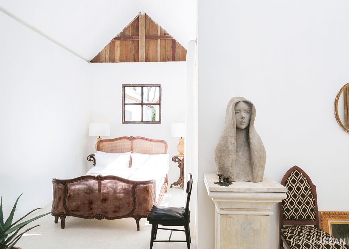
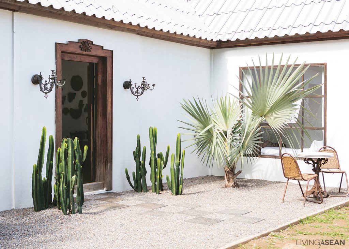
![[Left] The guest bedroom boasts the beauty of antique French furniture. / [Right] A sundeck with rattan furniture is designed for relaxation at the water’s edge. It is set on a pea gravel patio with retaining walls crafted of brickwork.](https://livingasean.com/wp-content/uploads/2016/11/010-3-1024x730.jpg)
