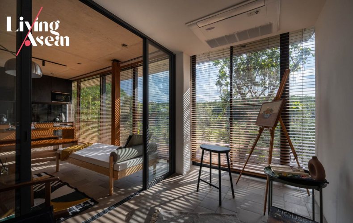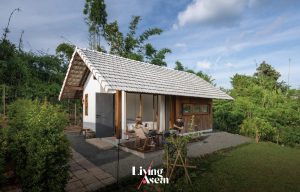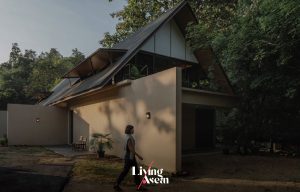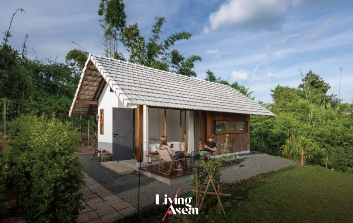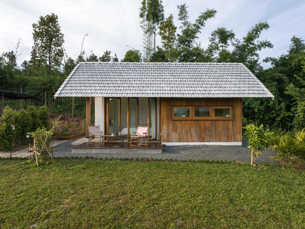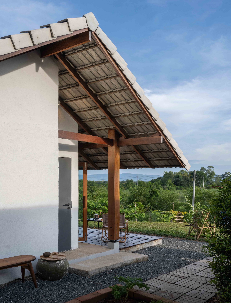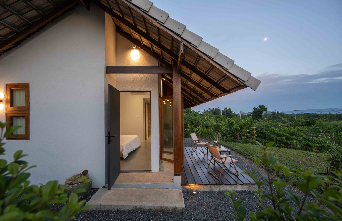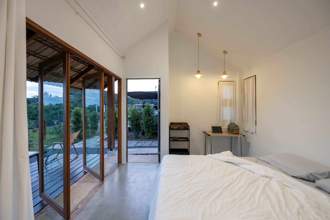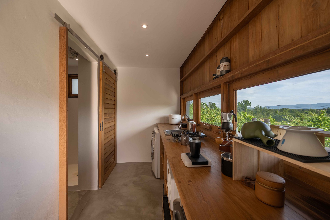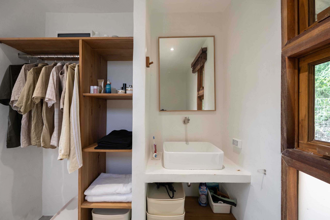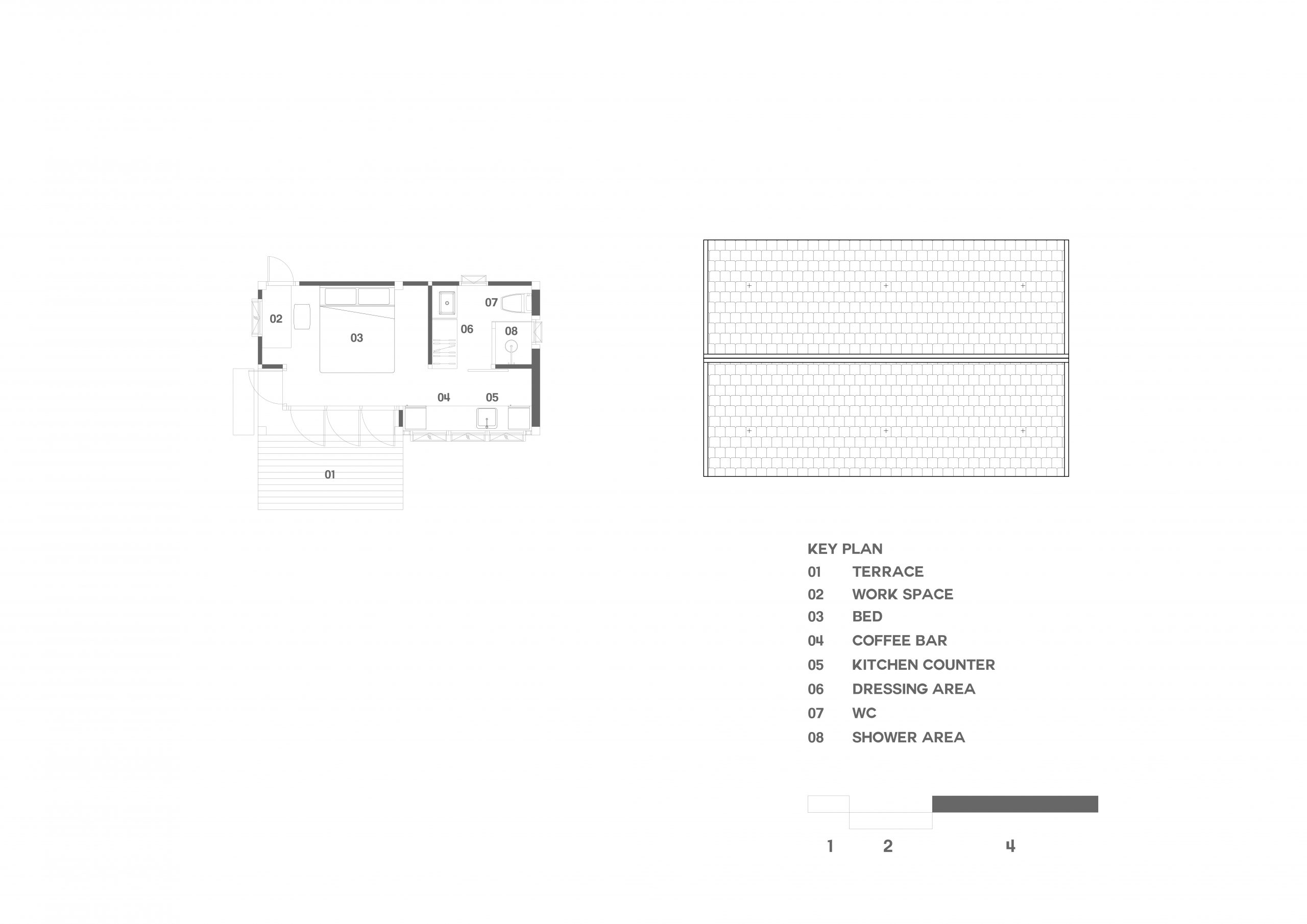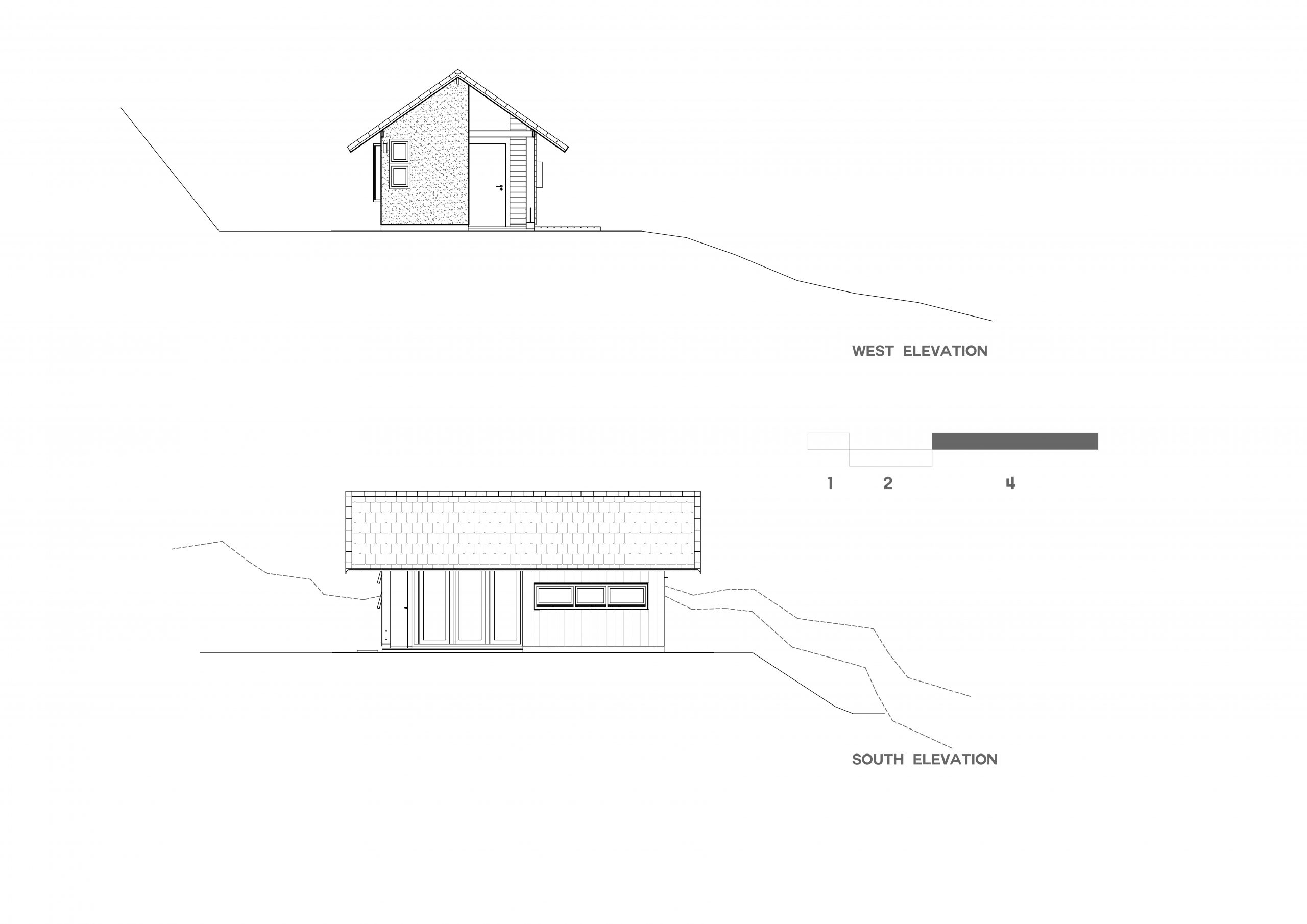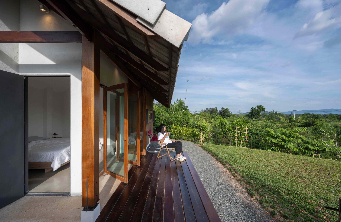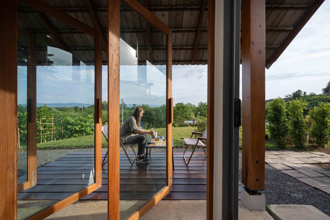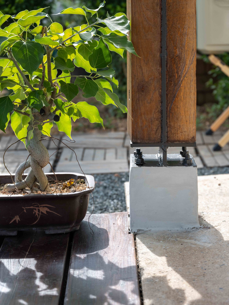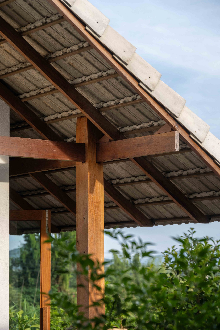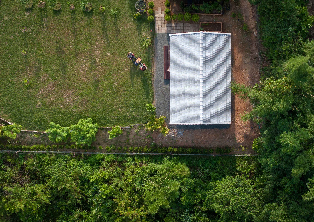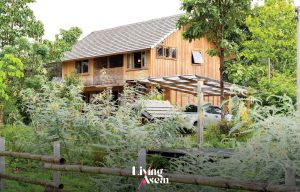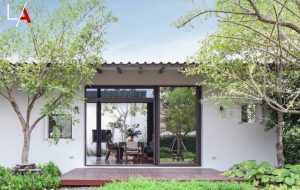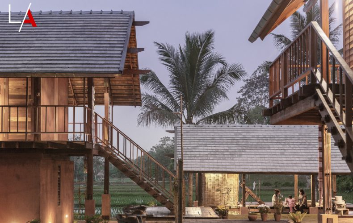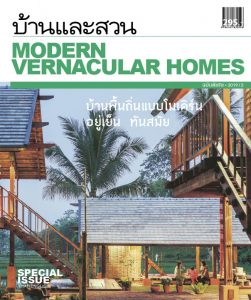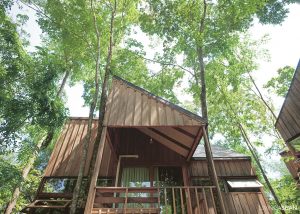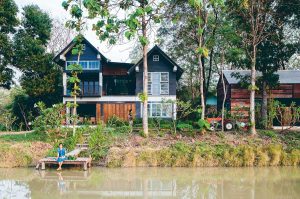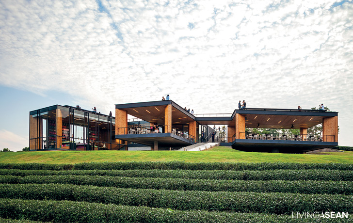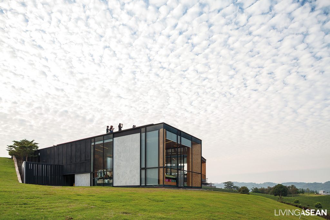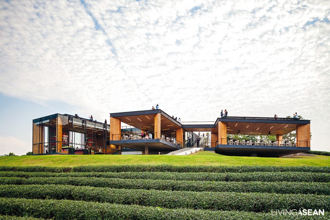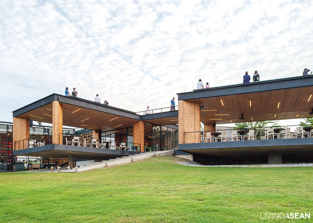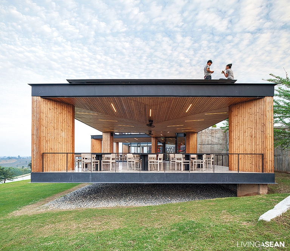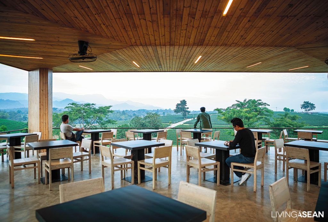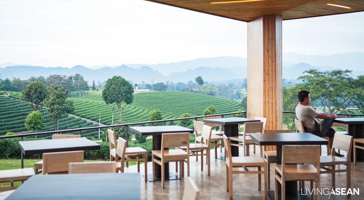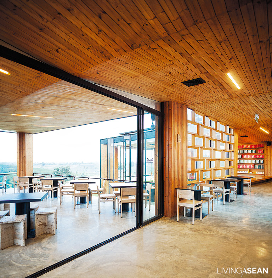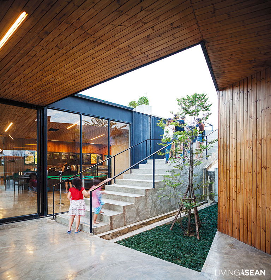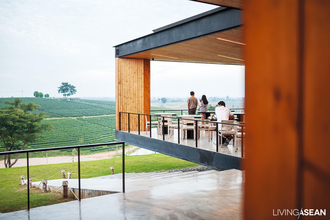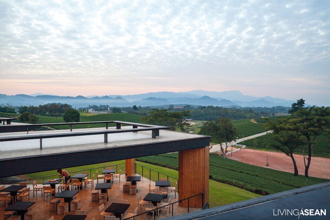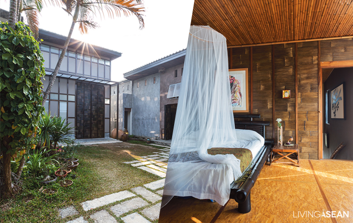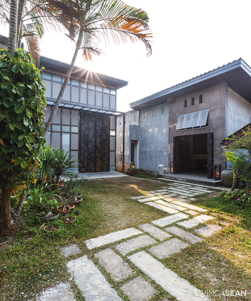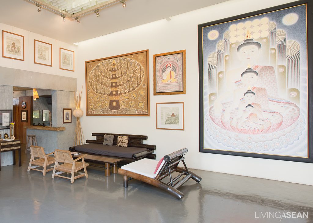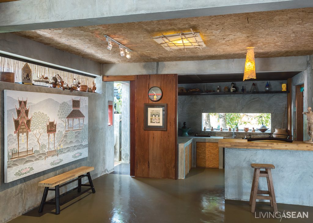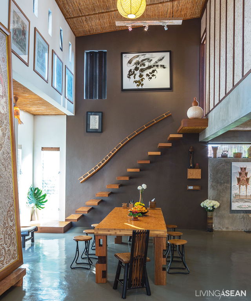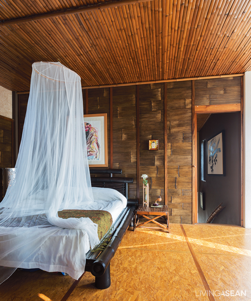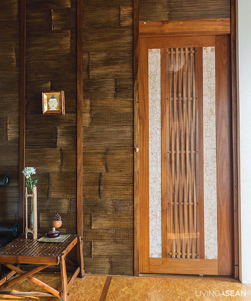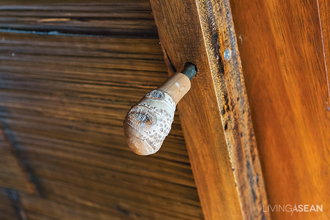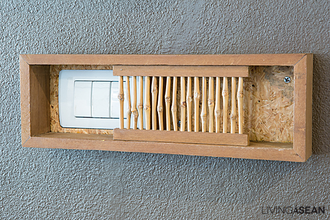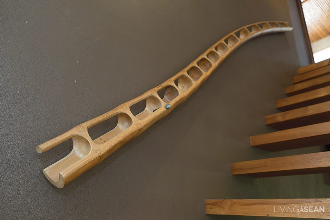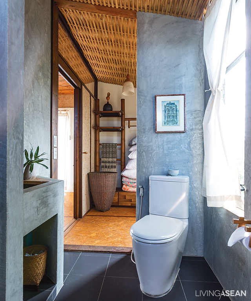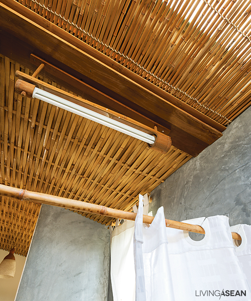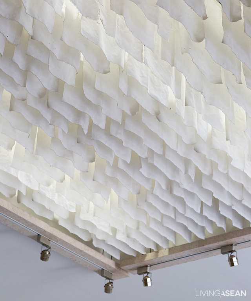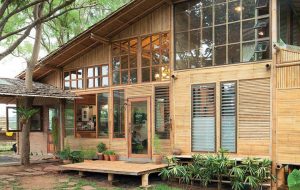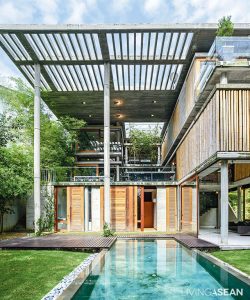/ Chiang Rai, Thailand /
/ Story: Phattaraphon / English version: Bob Pitakwong /
/ Photographs: Rungkit Charoenwat /
This secluded country retreat in Chiang Rai belongs to a graphic designer who loves spending time in nature as a way to find inspiration and spark creativity. Nestled in a valley among the mountains, it’s a place in which to rest, relax and have a break of the hustle and bustle of the big city. At the risk of stating the obvious, building on a slope can be challenging and hence a lot of effort was put into planning and design. The house facade is set in open land with scattered groups of trees abutting a highway, while the building itself is built on the sun-facing hillside overlooking lush rice fields that turn gold when it’s time to harvest in winter, a sight to behold to say the least.
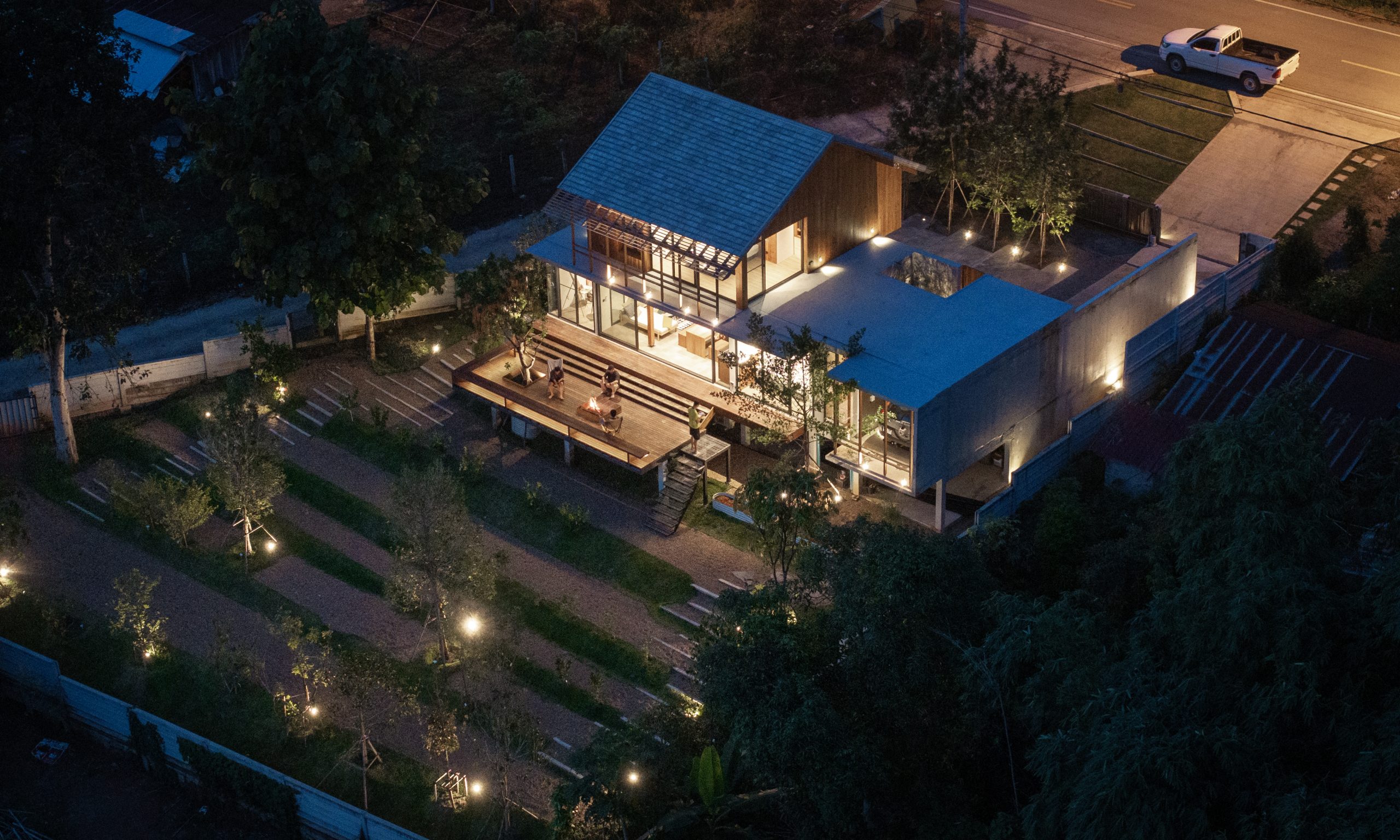
From this vantage point, the view is breathtaking. And that’s precisely where a design team from IS Architects comes into play. Their job: overcome construction site obstacles and create a place that’s beautiful, safe and comfortable to live. The result is a modern country house that blends with the local way of life so as to become indistinguishable from it. Where appropriate, parts of the steeply inclined hillside are adjusted to create an ideal setting for the house and landscape design. Overall, the house plan is simple yet functional with indoor and outdoor spaces arranged according to levels of importance.
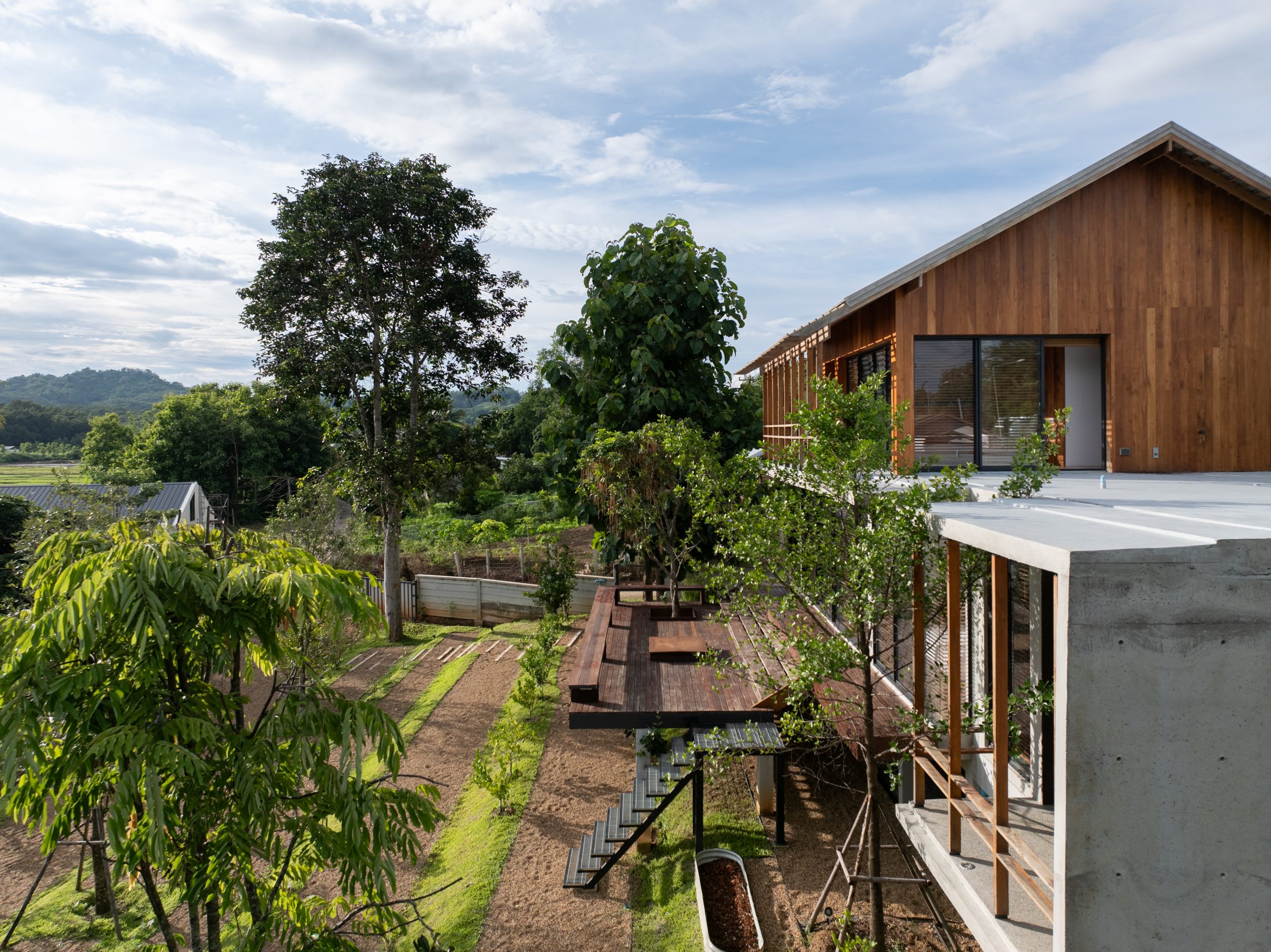
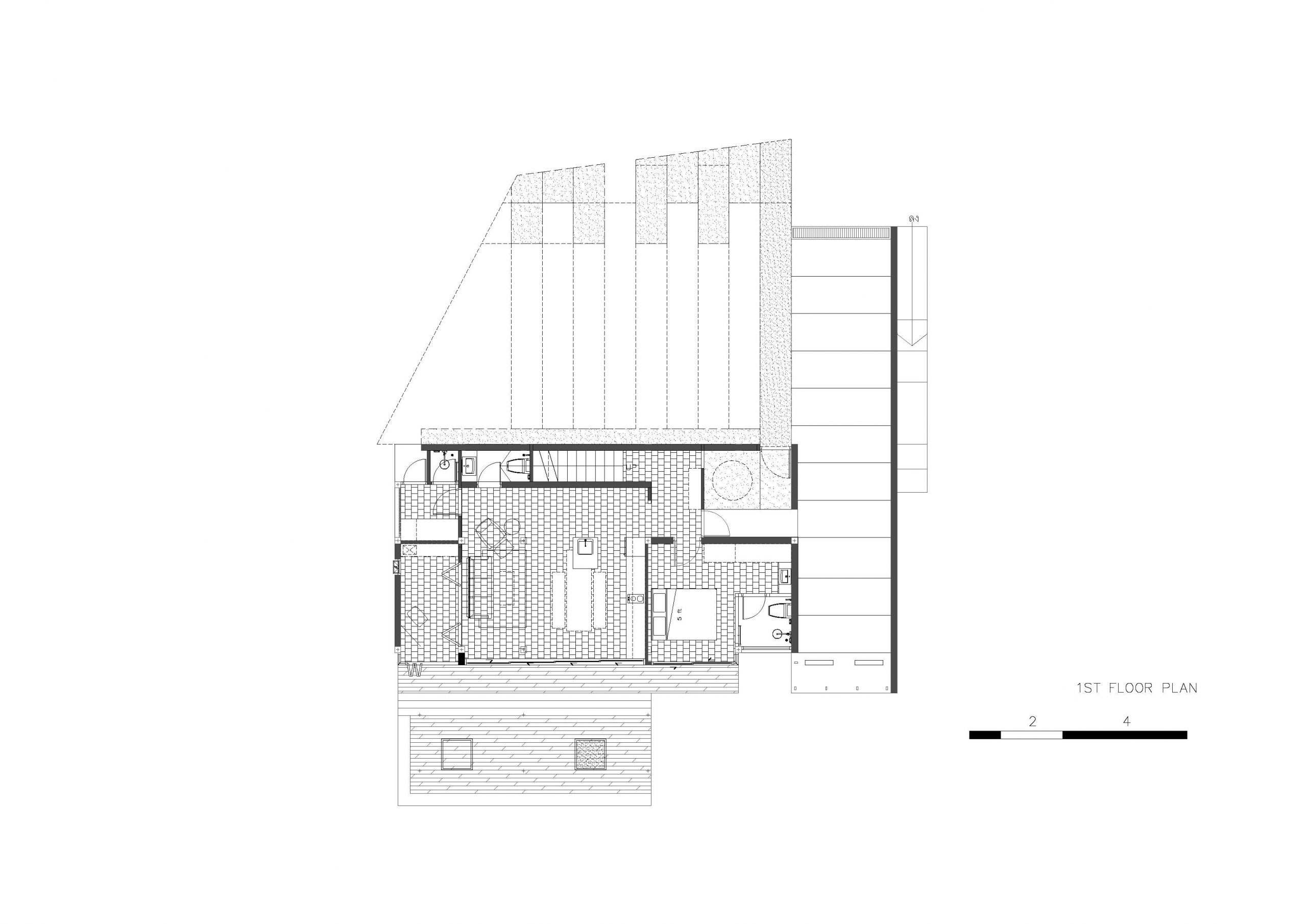
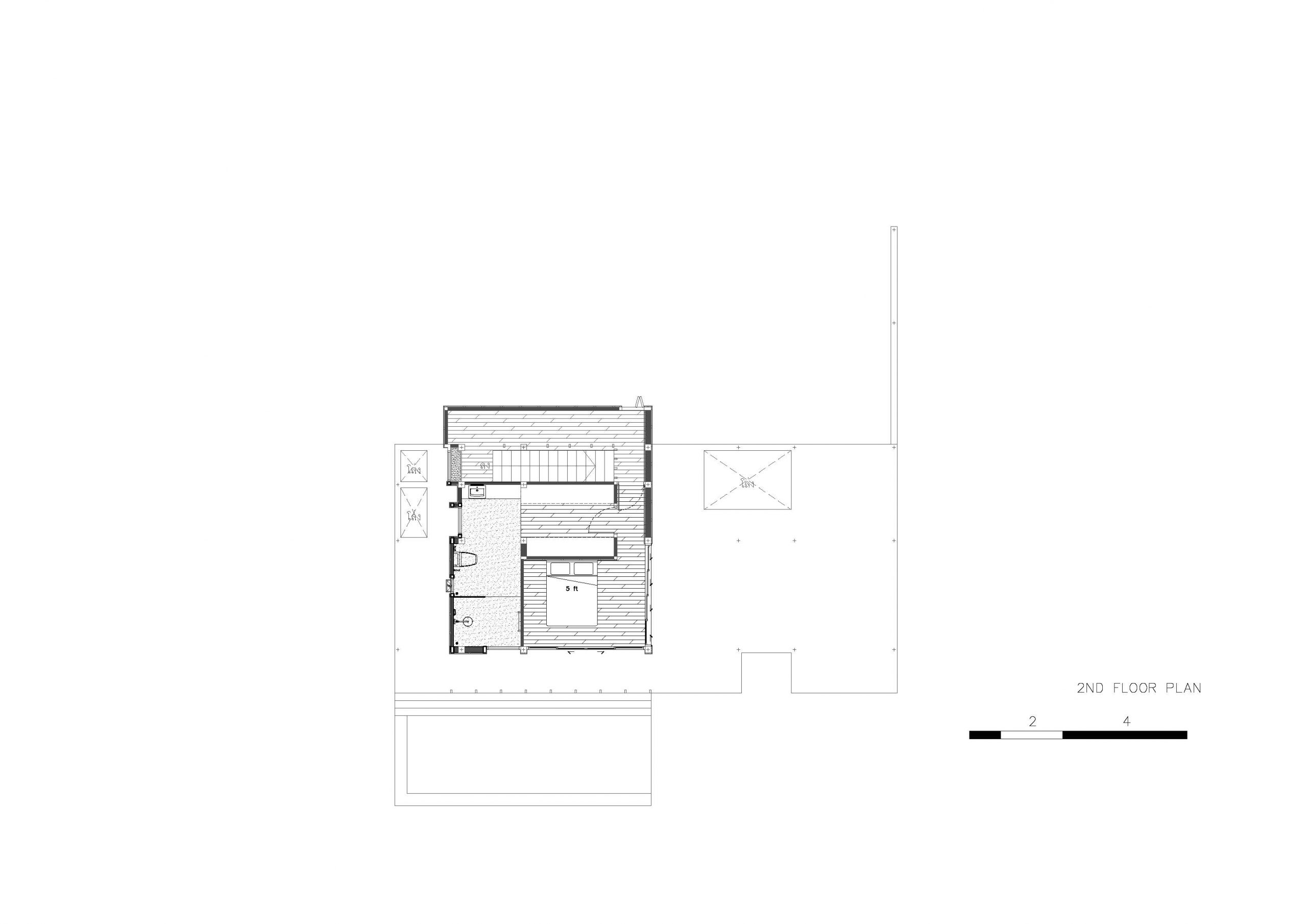
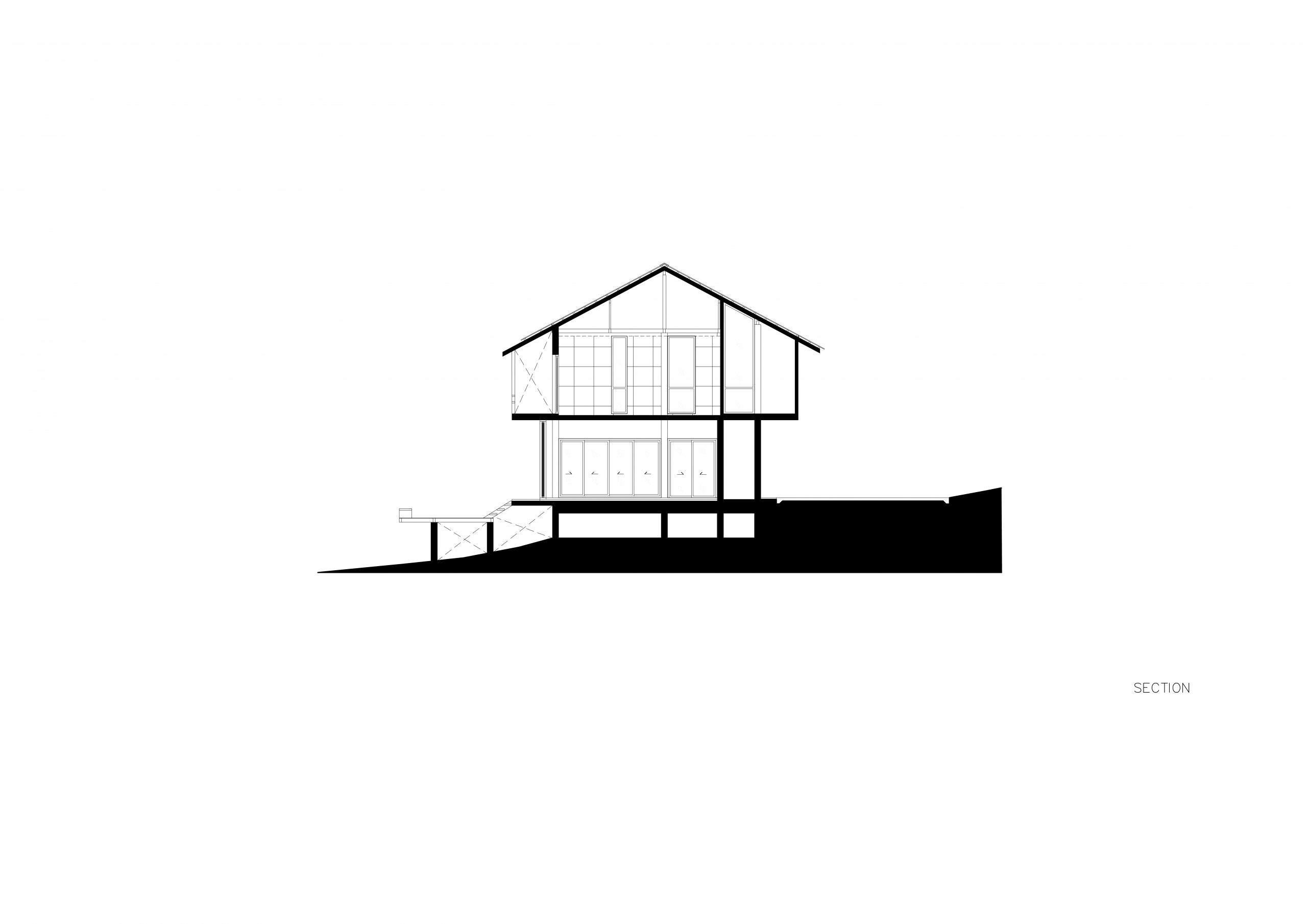
Open the main gate, and you come to a small yard lined with trees that provide a buffer between the house facade and the main thoroughfare up front. Together they protect the house from outside noise, dust and dirt. By design, the front yard is as long as the house is tall. For indoor thermal comfort, the building is positioned in relation to the sun, wind and climatic factors. Plus, open concept floor plans help get rid of cooking smells fast, resulting in a healthy home environment.
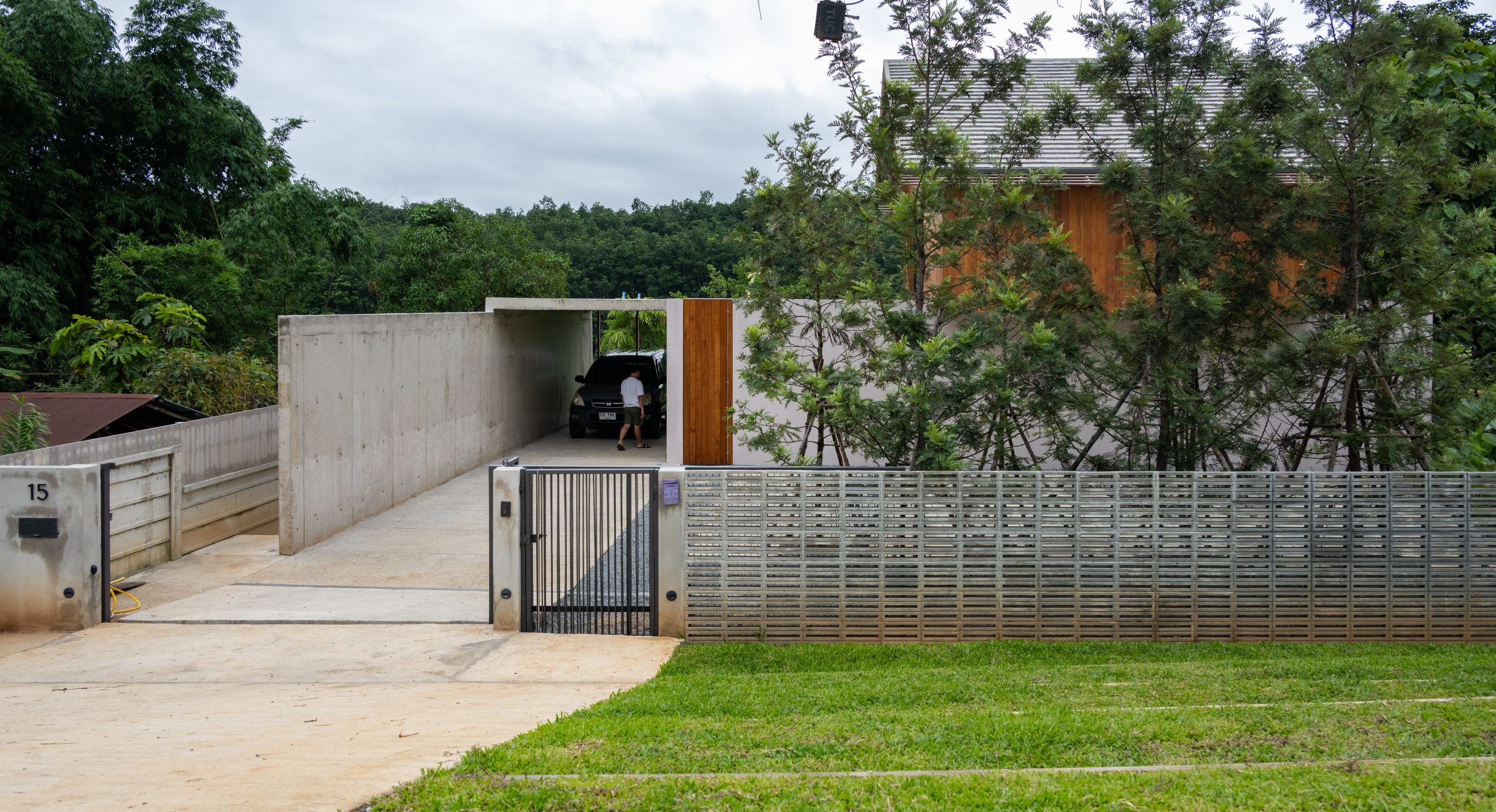
From the driveway, a flight of garden steps beside a perimeter wall provides access to the backyard below. So there’s no need to go through the interior of the house. The overall foot traffic route is neatly planned, obvious and easy to follow. From the backyard, another flight of stairs set in a north-to-south direction leads to quiet and secluded living spaces on the second floor, something vaguely reminiscent of a corridor connecting different parts of an art gallery. To put it briefly, it’s a place to get away from it all.
Walk in the door, and you discover an integrated house plan that brings together functional spaces for working, living and leisure. There’s a living room that’s conveniently connected to the kitchen, dining room and the art room. It opens to a large timber balcony set in the southeast direction to take in the view of lush paddy fields and forested hills. In the late afternoon, the setting sun casts a warm glow over the architecture and surrounding mountain landscapes, creating light and shadows that inspire artists with its many wonders.
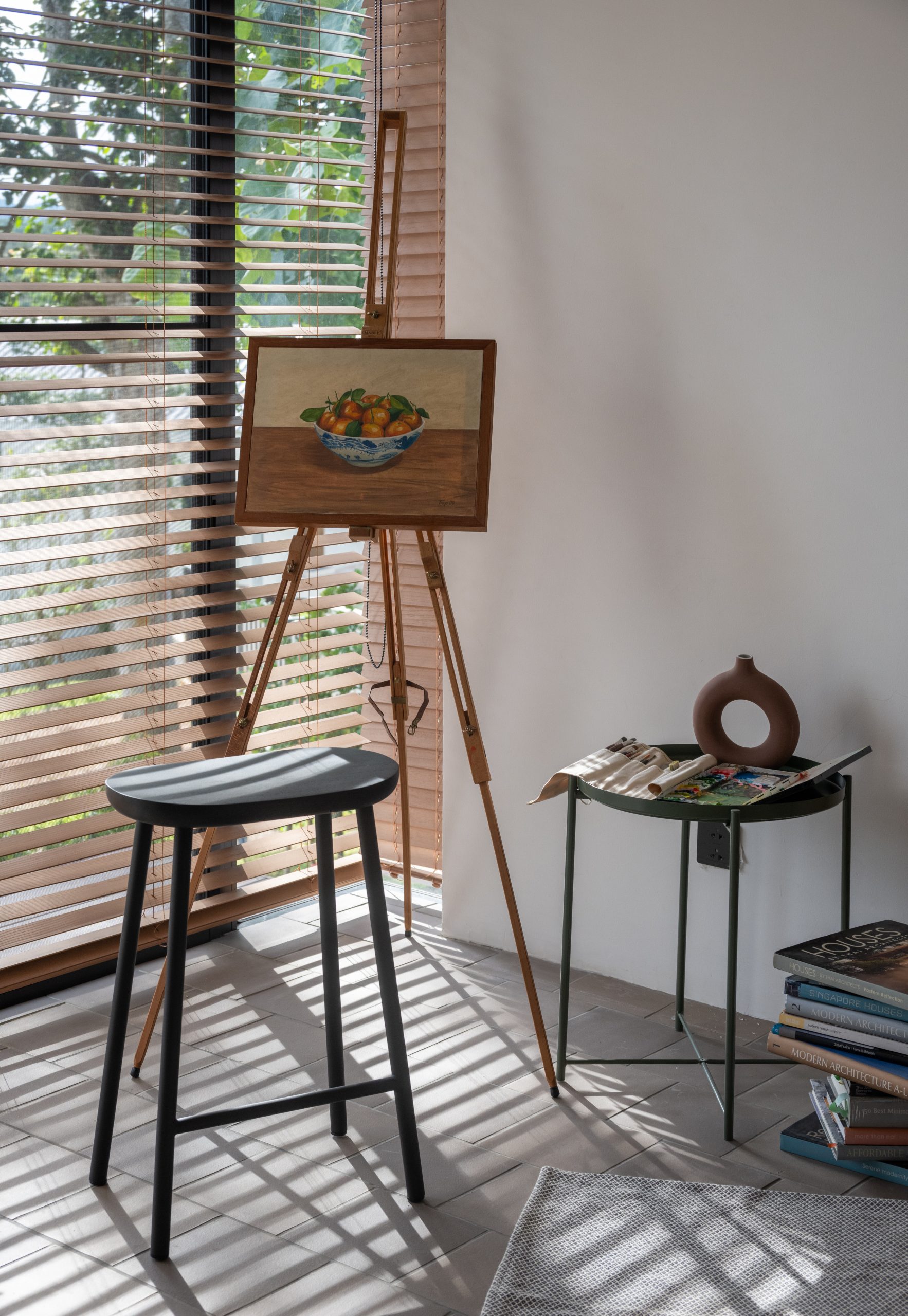
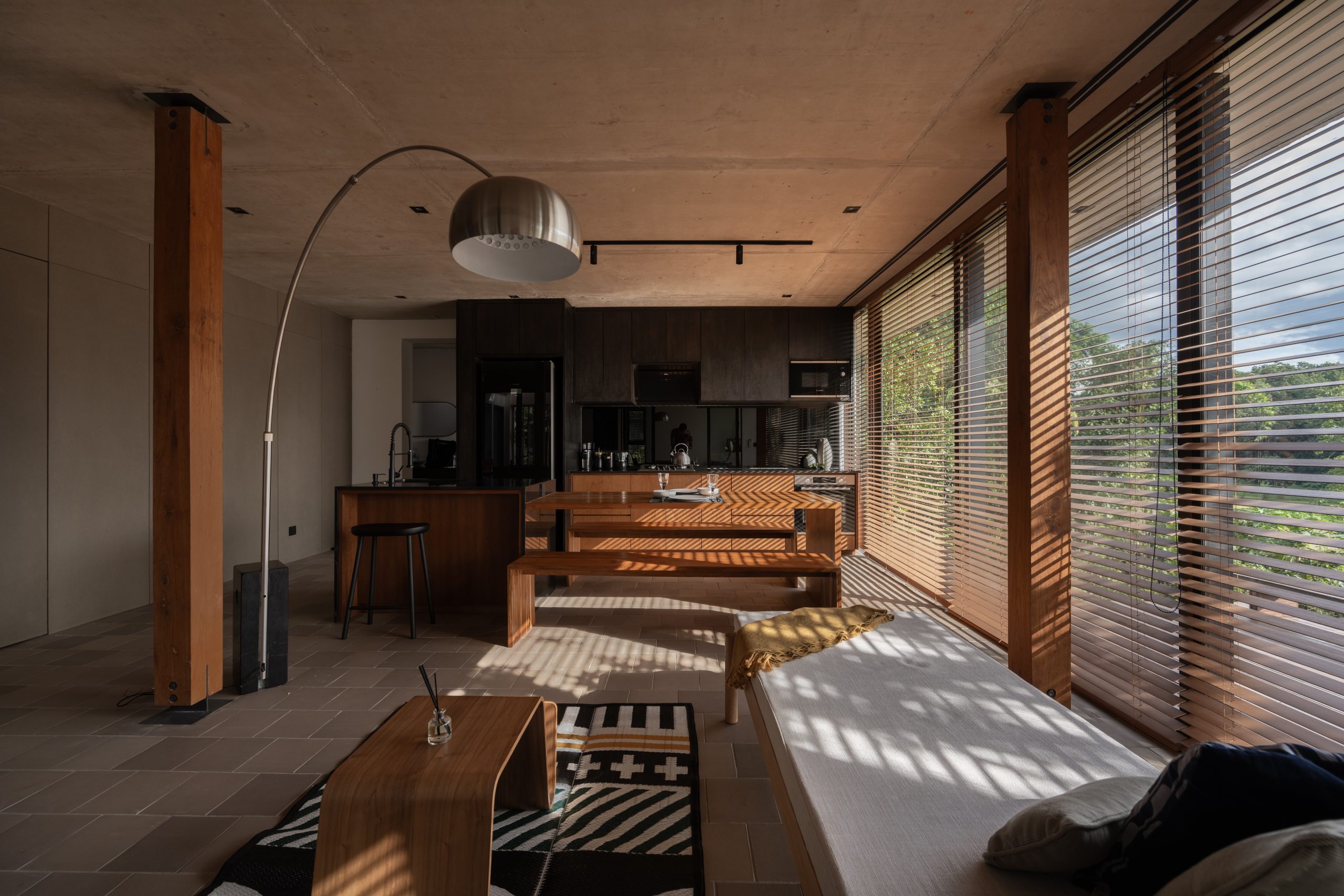
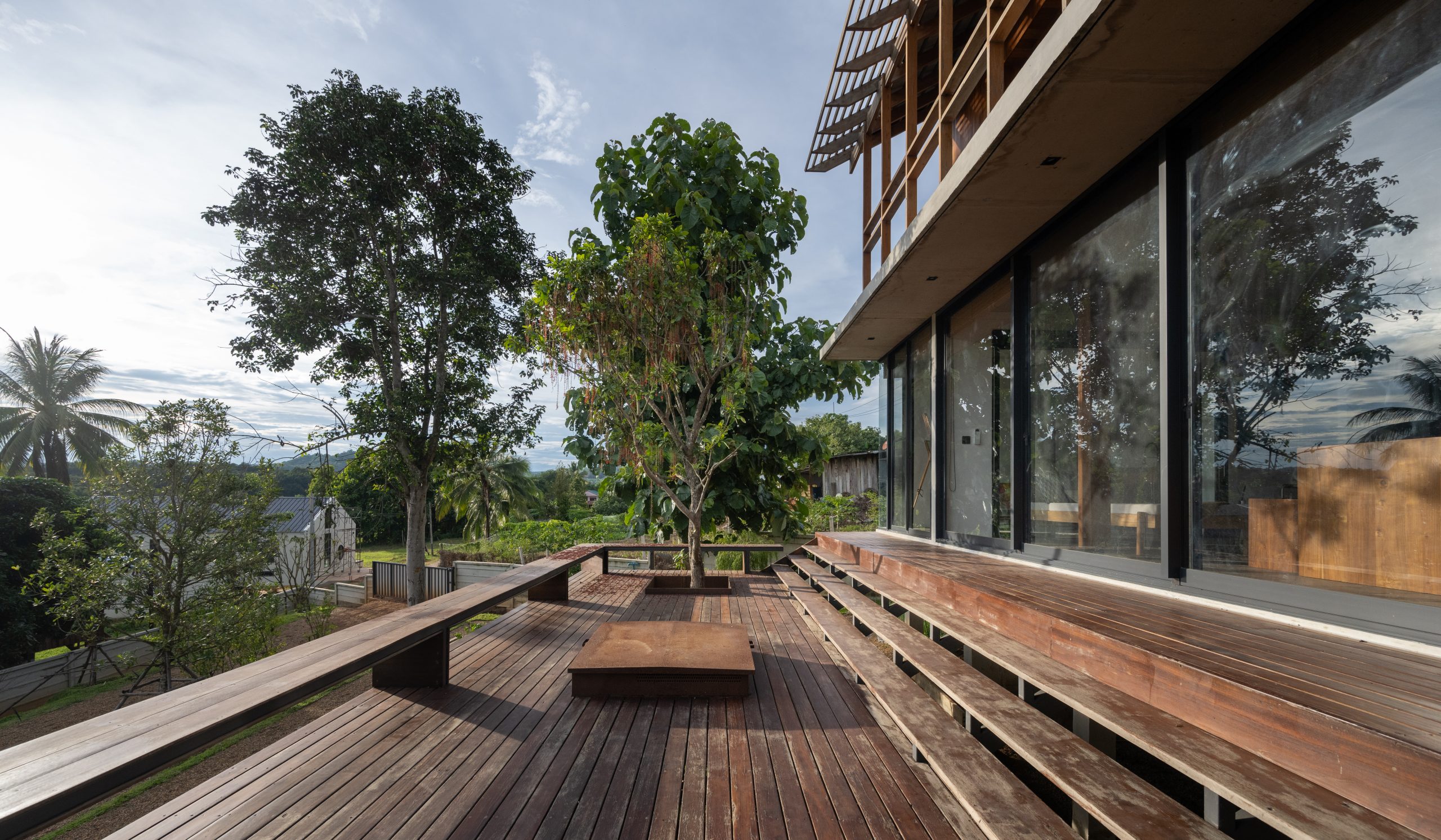
Noteworthy features of the house include the adaptation of elements of vernacular architecture to meet modern-day lifestyle needs. By design, the interior living spaces are well-lit and well-ventilated, thanks to generous wall openings that let plenty of natural light and fresh outdoor air into the home. In a way, it’s the marriage of modern and folk architecture that gives the house its character. Among other things, roof trusses, rafters and wooden parts of the home are built of reclaimed timber. It’s roofed over with fired clay tiles in warm shades of brownish-gray color. The floors are finished in terrazzo alternating with washed sand beautifully handcrafted by local artisans.
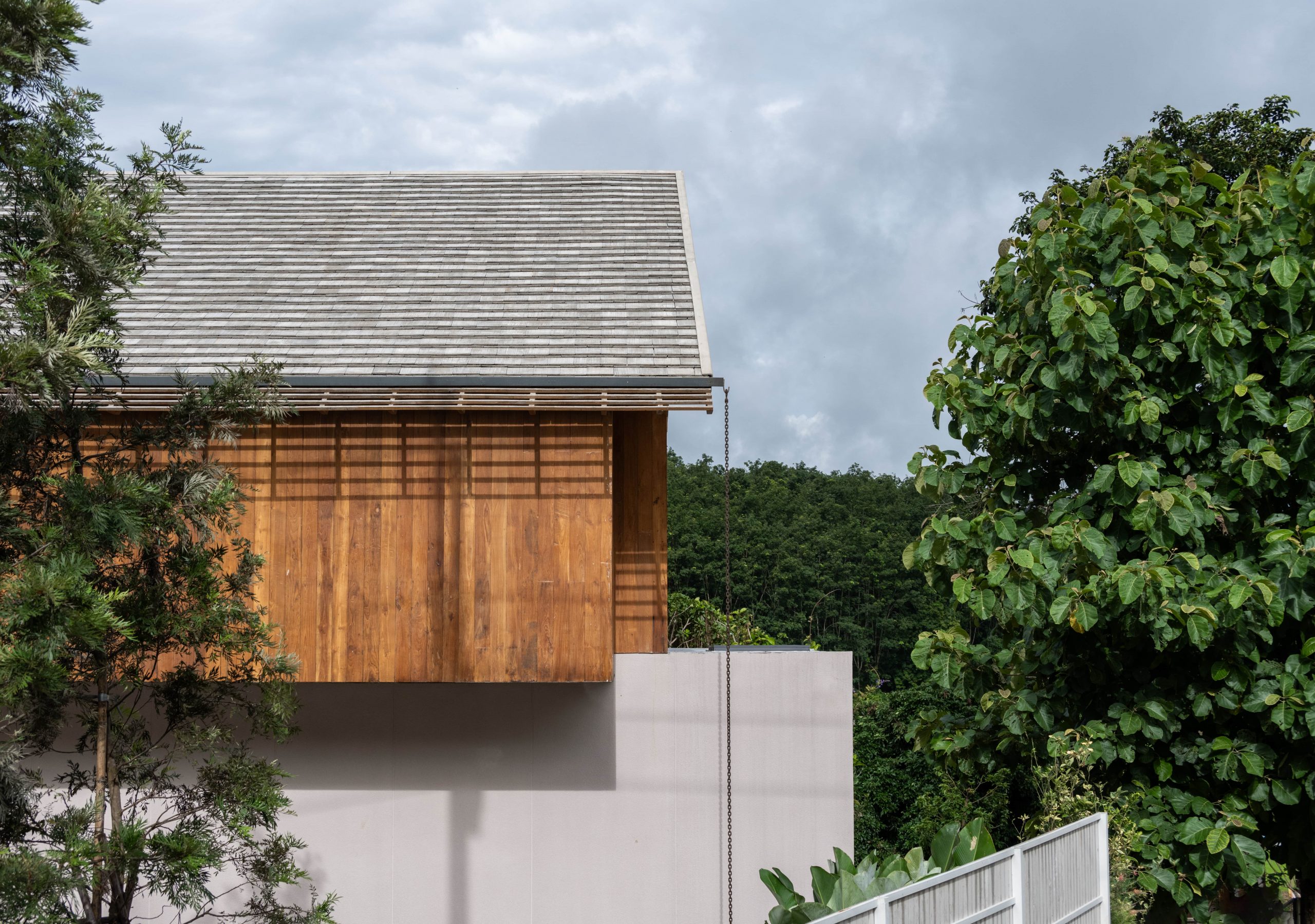
All things considered, the project is a challenge that brings out the best in local builders, designers and engineers who put their heads together and produce a beautiful work of architecture. The way it looks attracts people’s attention. It sends a message that contemporary architecture has pride of place in society, and in this case a home that blends with the context that forms the setting of rural Chiang Rai.


In short, nature has always inspired artists and thinkers. In this particular instance, it has given the homeowners and architects the tools they need to deal with many challenges that occur on site. The result is a home that looks and feels good, plus it combines a contemporary style with elements of folk architecture in a neat and organized way.
Architect: IS Architects
You may also like…
Baan Noi Doi Hang: Little House on the Hill Boasts the Beauty of Work-from-Home Design
Mae Rim House: A Home on the Hill, Fresh Air and Memories of the Good Old Days

