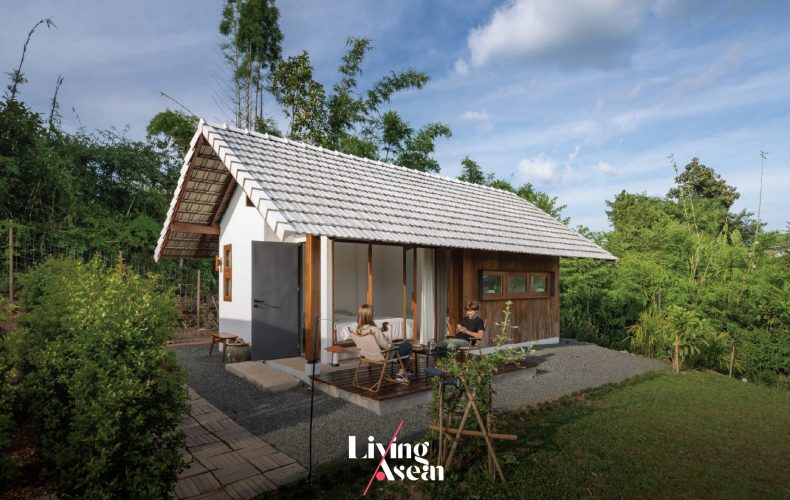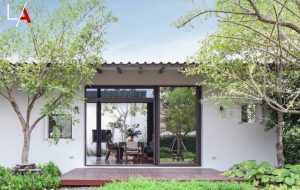/ Chiang Rai, Thailand /
/ Story: Nattawat Klysuban / English version: Bob Pitakwong /
/ Photographs: Rungkit Charoenwat /
It’s amazing how a small space can make a big difference. Here’s a little house on the hill located at Tambon Doi Hang in Chiang Rai’s Muang District. It’s only 35 square meters, which is no bigger than an average condominium unit in the city. But it’s location, location and location that makes it a stunning place to live. The homeowner couple wanted to get away from the hustle and bustle of Bangkok and live somewhere out there in the countryside. Like a stroke of serendipity, their wish came true.
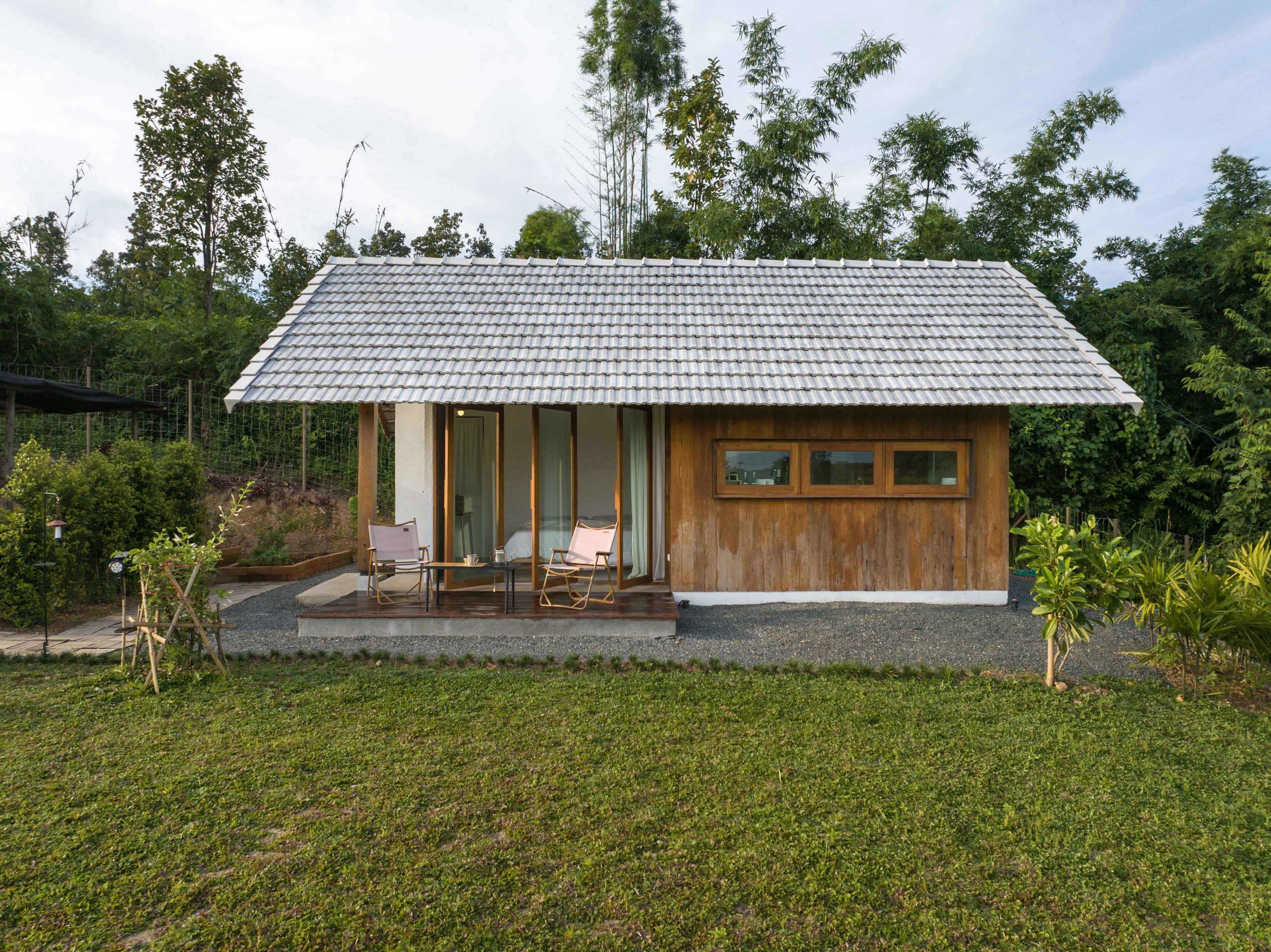
Theirs is a tiny home built into nature. It sits beautifully ensconced in the misty morning air and, beyond, forested mountains can be seen from miles around. It’s a calm living space designed for a remote work-from-home job and hence no time is wasted in daily rush-hour commutes.
Plus, they get to choose a way of life tailored to their needs. It’s a lifestyle pared down to the essentials thanks in part to a simple house plan, in which every square inch serves a purpose for which it’s intended.
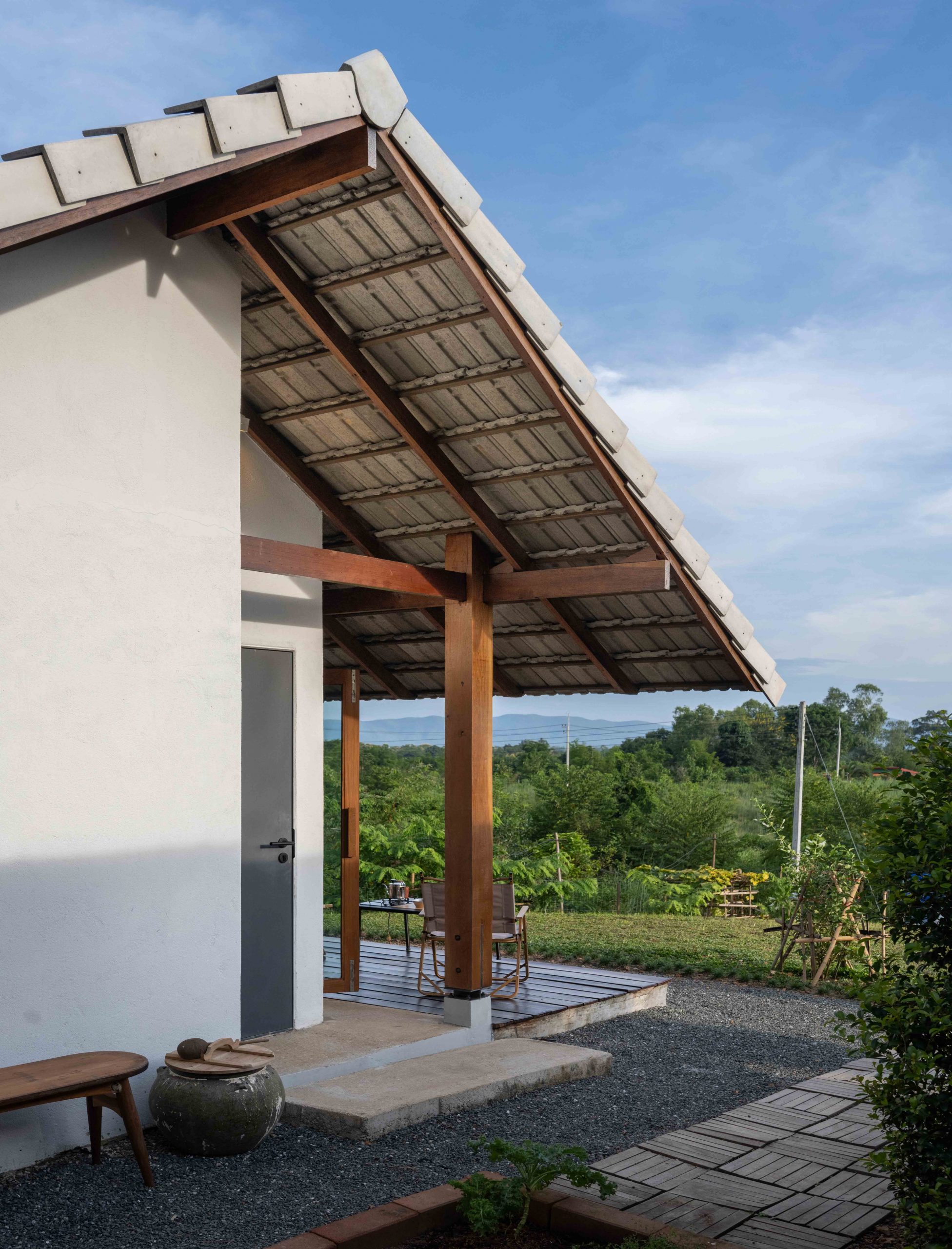
The homeowner couple are natives of Bangkok. They had lived in other places before moving out to this northernmost corner of the country. So they pretty much had a clear picture of what they wanted in a new home plus the functionality and the size that would be right for them. They tossed the ideas around with a team of architects. And the overall result was impressive.
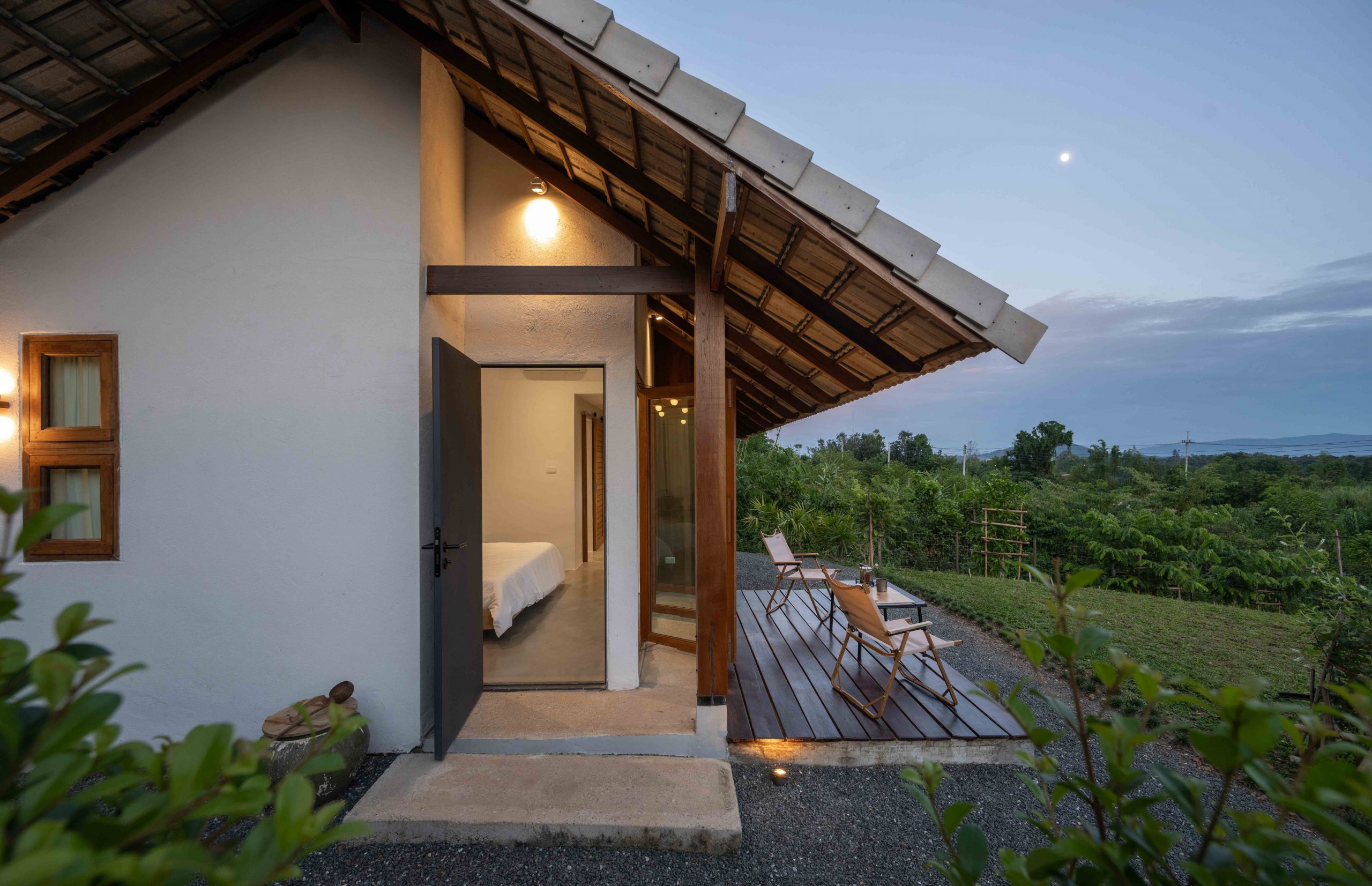
It’s a small house designed for two people to fit in comfortably, with a bedroom, workspace, bathroom and a kitchenette with coffee bar. It even has a closet and outdoor rooms for relaxation and al fresco cooking and dining.
Basically, it’s a small living space with many advantages. To begin with, it’s a way to avoid expensive cost overruns. It’s easy to keep clean and maintain in good condition, which translates into more time being devoted to something else more important.
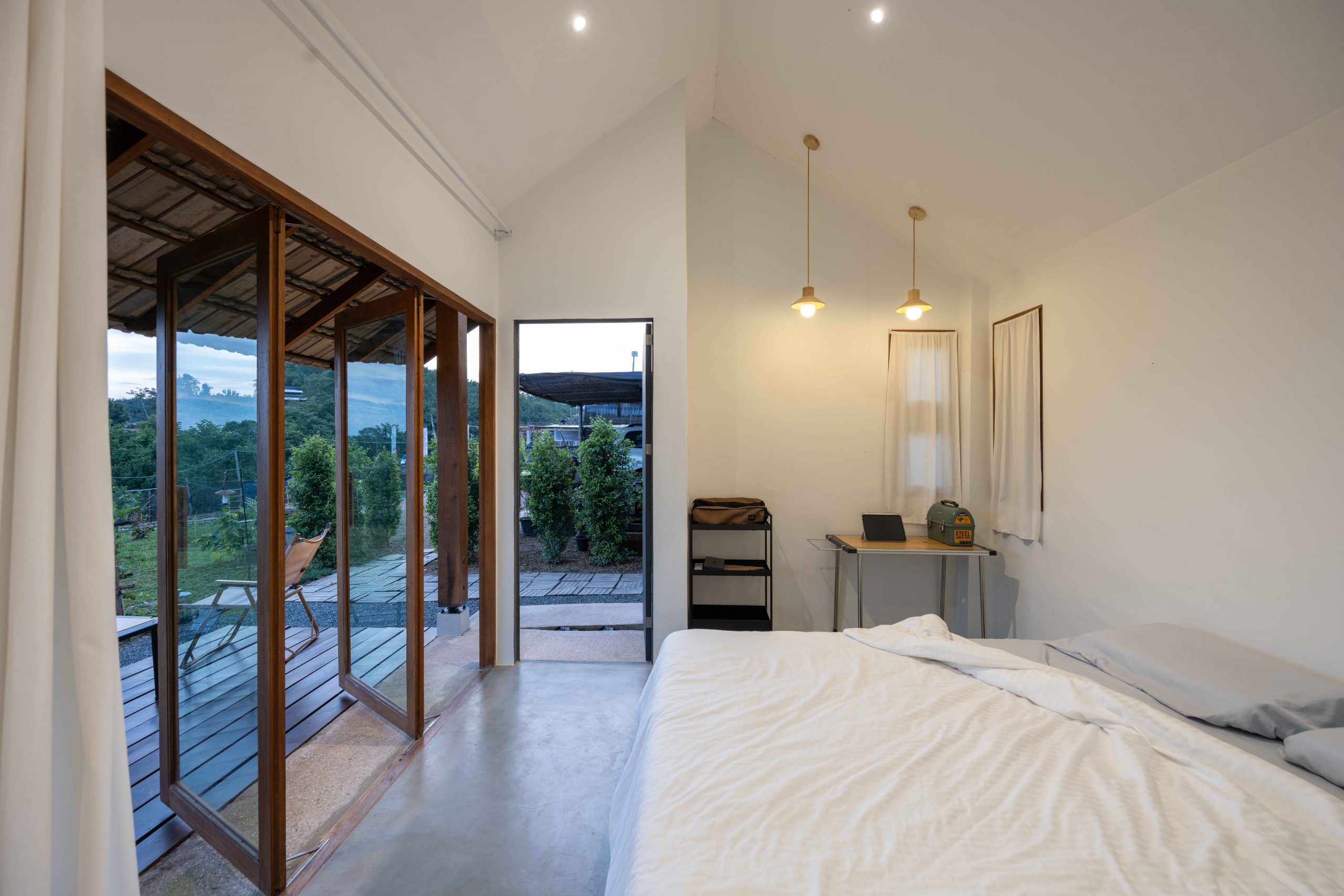
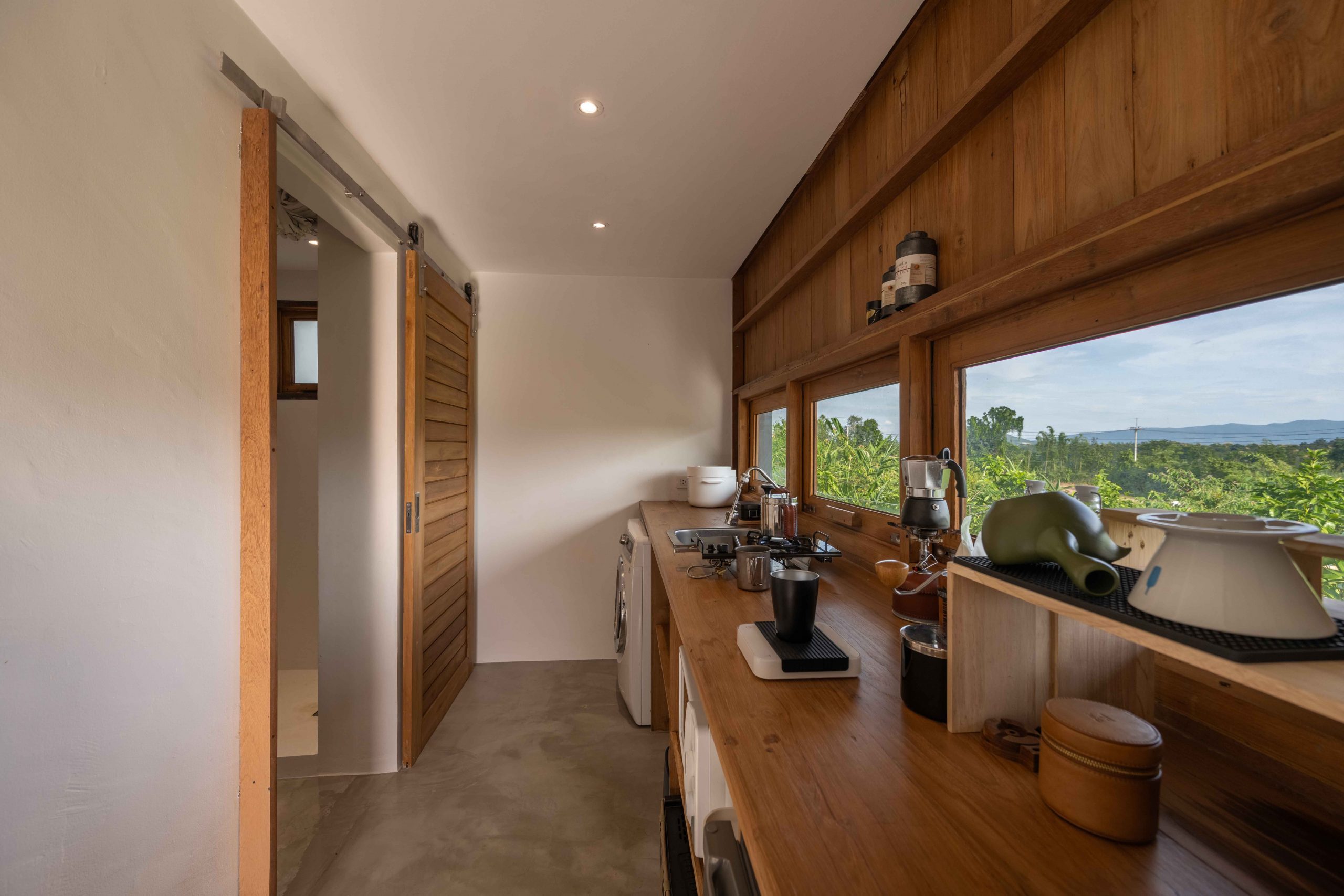
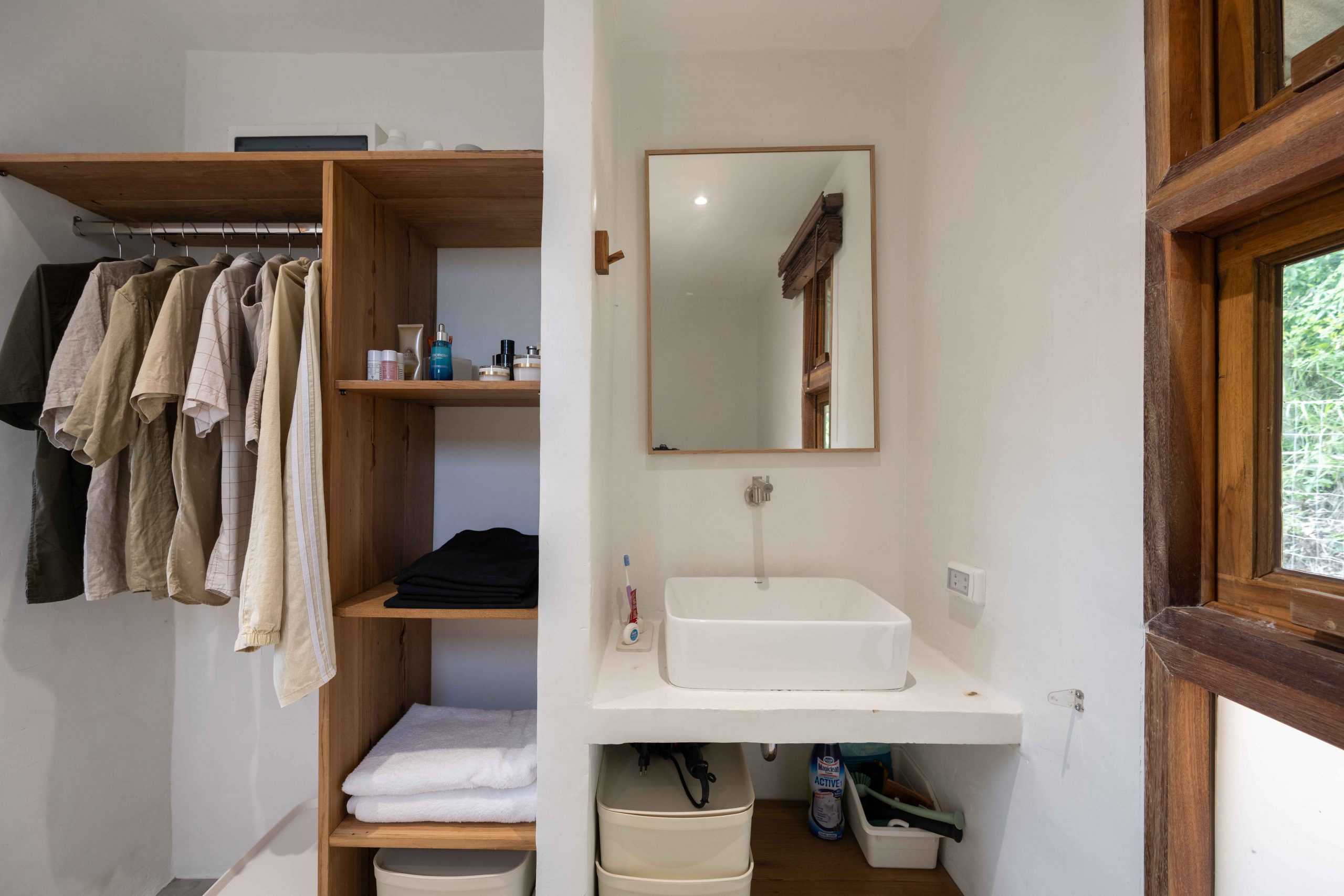
The house on a hill is positioned along the east west axis with the view of a lush landscape. The north and south sides have long eaves overhanging the walls that shield the bedroom from exposure to intense afternoon sun.
For health benefits, the architect puts in a front porch under the gable to create room to sit sipping coffee in the morning and to cook stakes in the late afternoon. The house plan is made in this way for good reason; the outdoors can impact human wellbeing. So it’s a good idea to step outside and connect with nature to reduce stress or just lean back and chill.
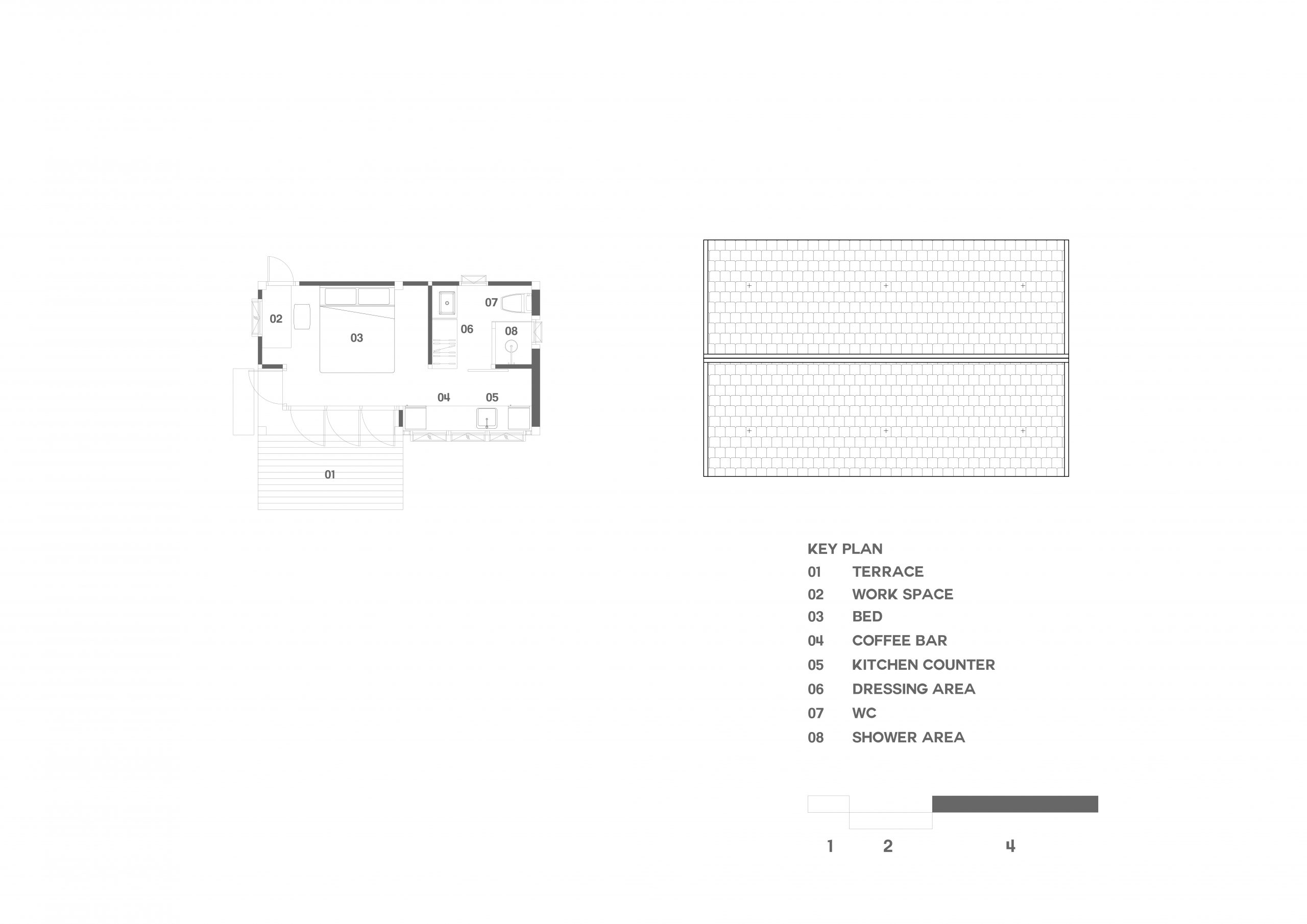
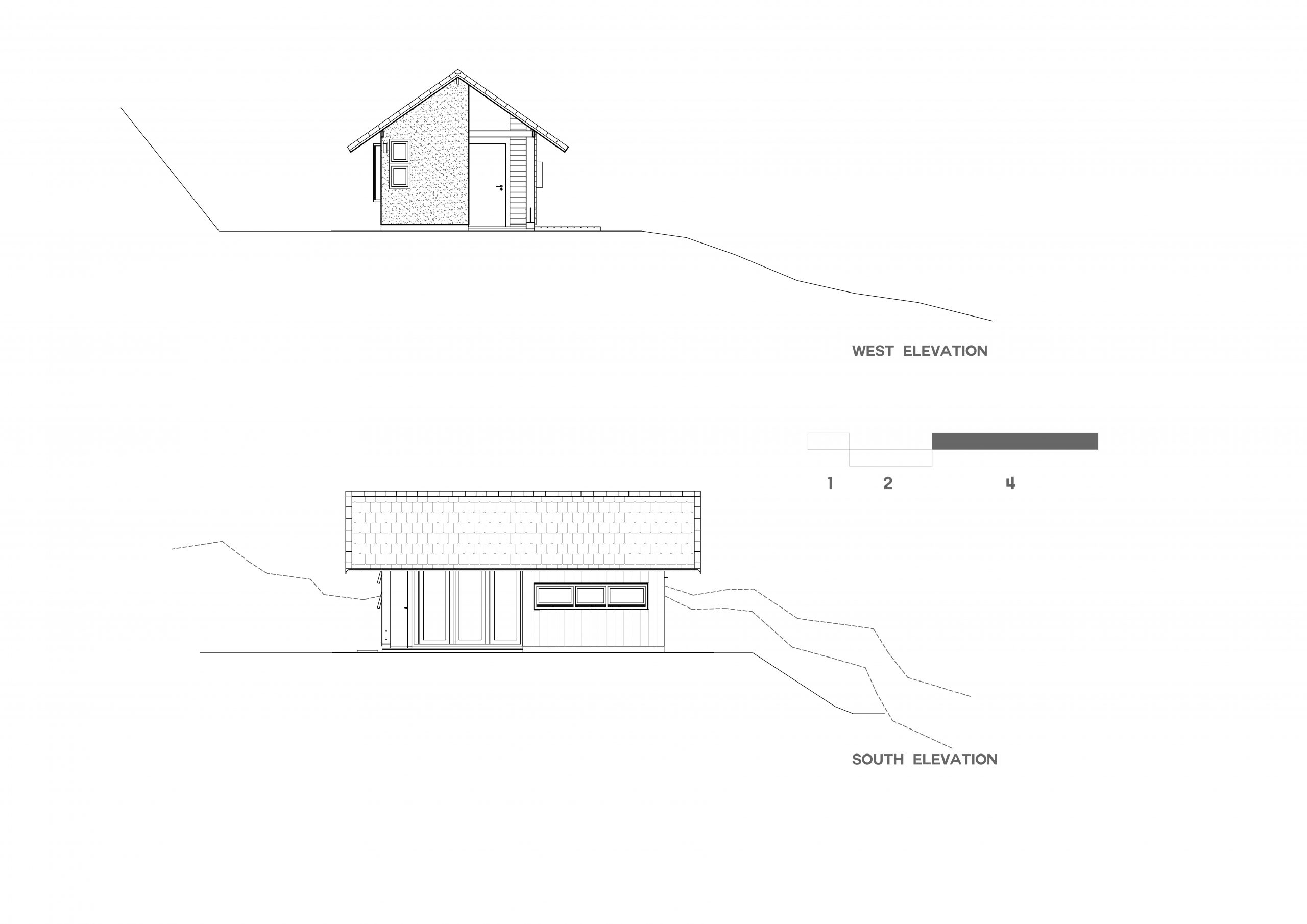
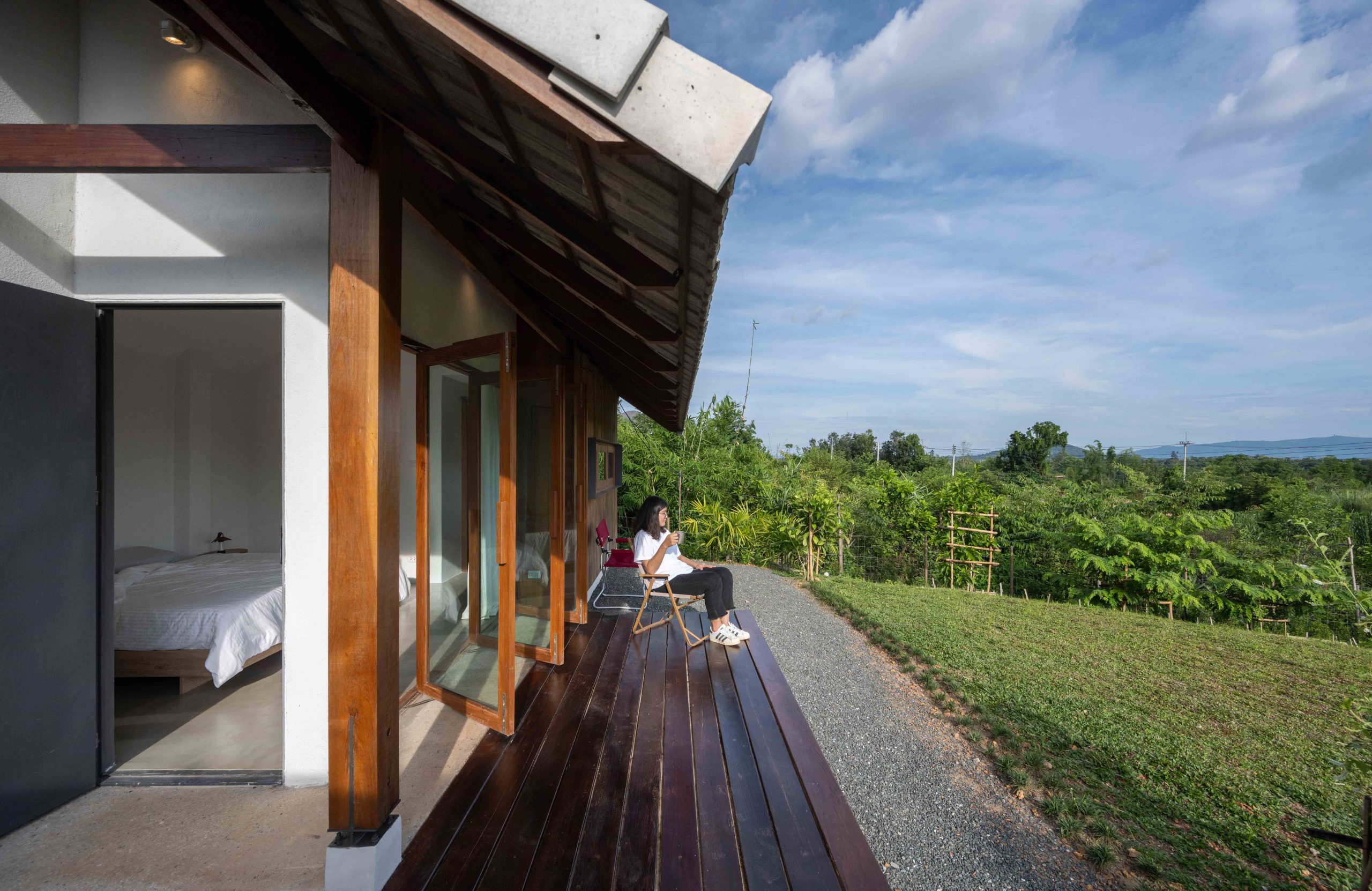
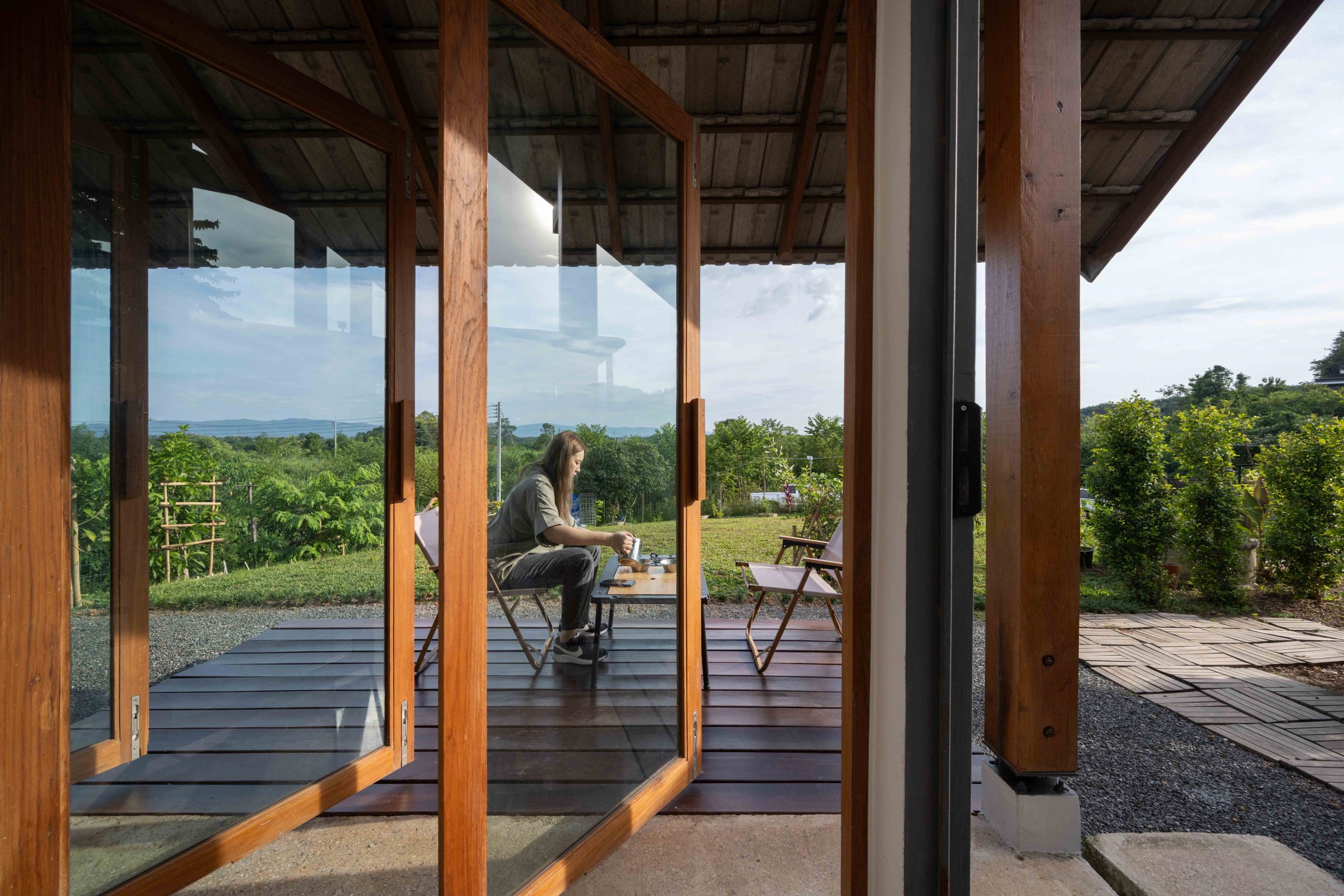
Like a good neighbor who cares about the community, the house was built using locally sourced materials by local builders and artisans highly skilled in woodworking and masonry.
The ingredients obtained from the locality included roofing materials, reclaimed hardwood, and cement for textured plaster walls. The builders were tasked with work according to their specialized skills so as to add countryside flair to the home.
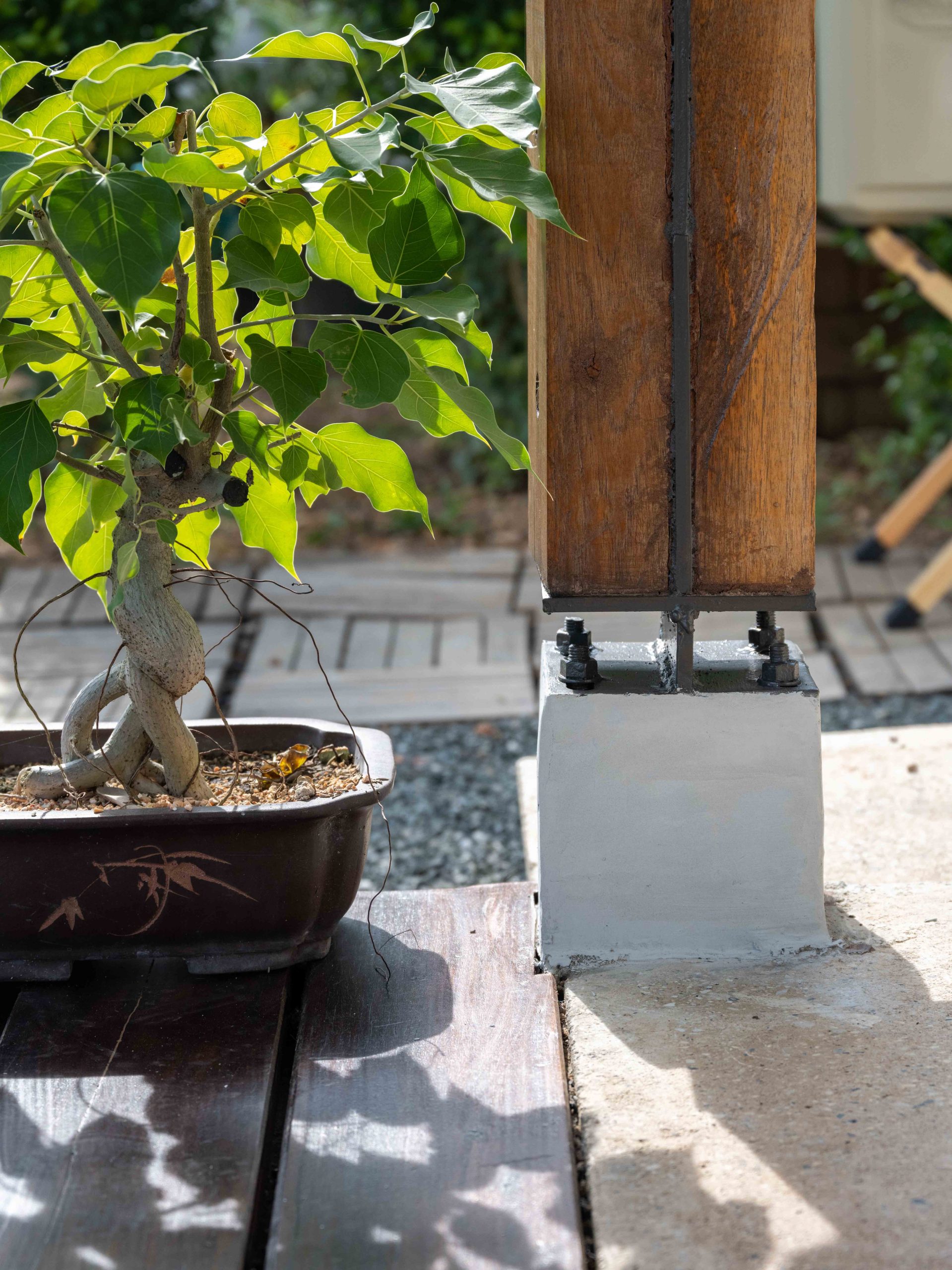
Like everything else, the Northern Region is not without its challenges. It’s no stranger to air pollution caused by seasonal agricultural burning. To be prepared for all eventualities, the architect makes sure the doors and windows are impervious to dust and dirt when that happens.
Well-made swing door systems and awning windows are chosen for their effectiveness in keeping dust out. At the same time, attention to detail ensures there are no gaps between the window pane and the frame when shut.
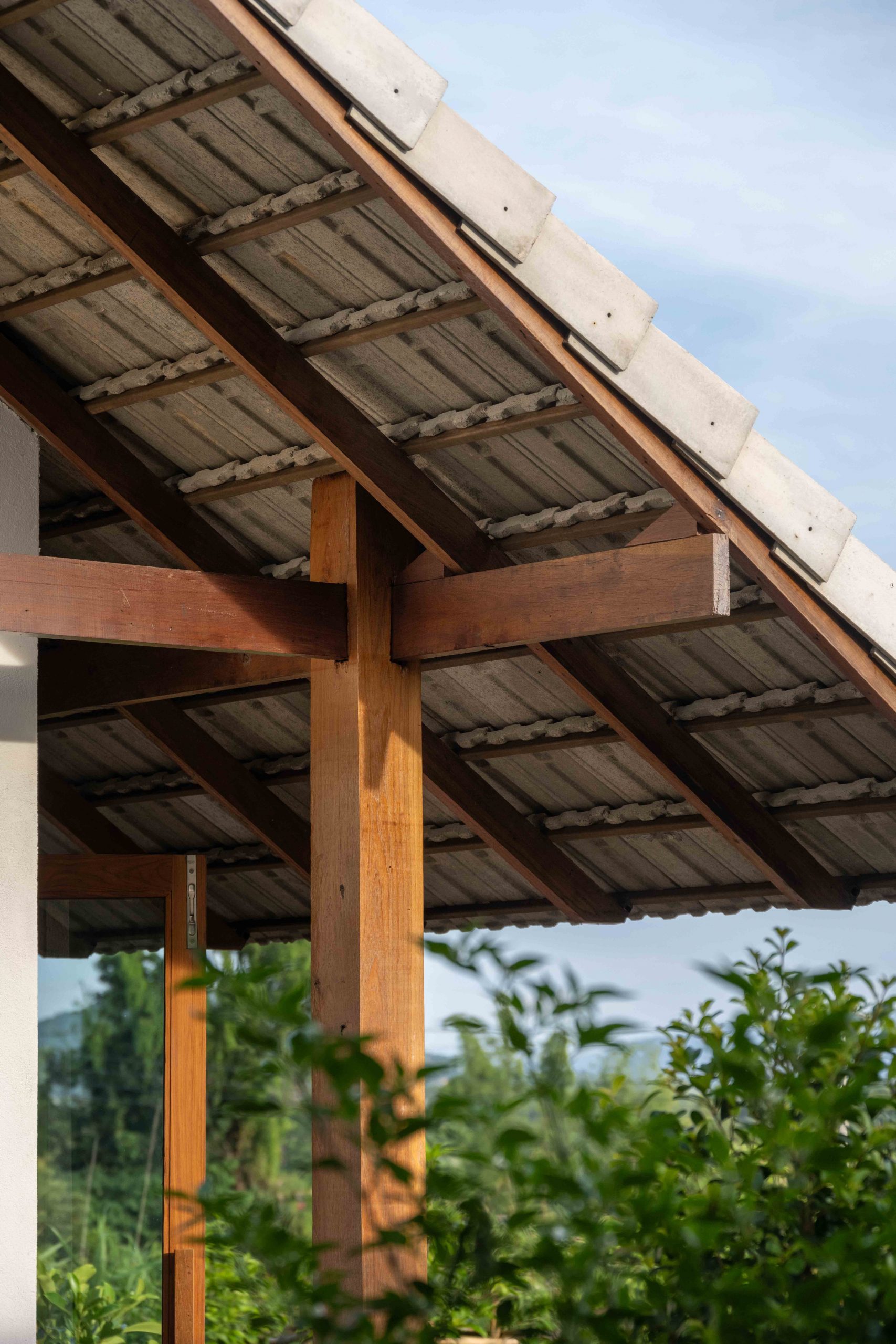
On the whole, the little house on the hill is designed to blend perfectly with the circumstances that form the setting of the area. It’s a product of thoughtful planning by the project architect and the homeowners. And the result is a humble abode that syncs with the rhythm of life in the highlands region of Chiang Rai. Priceless!
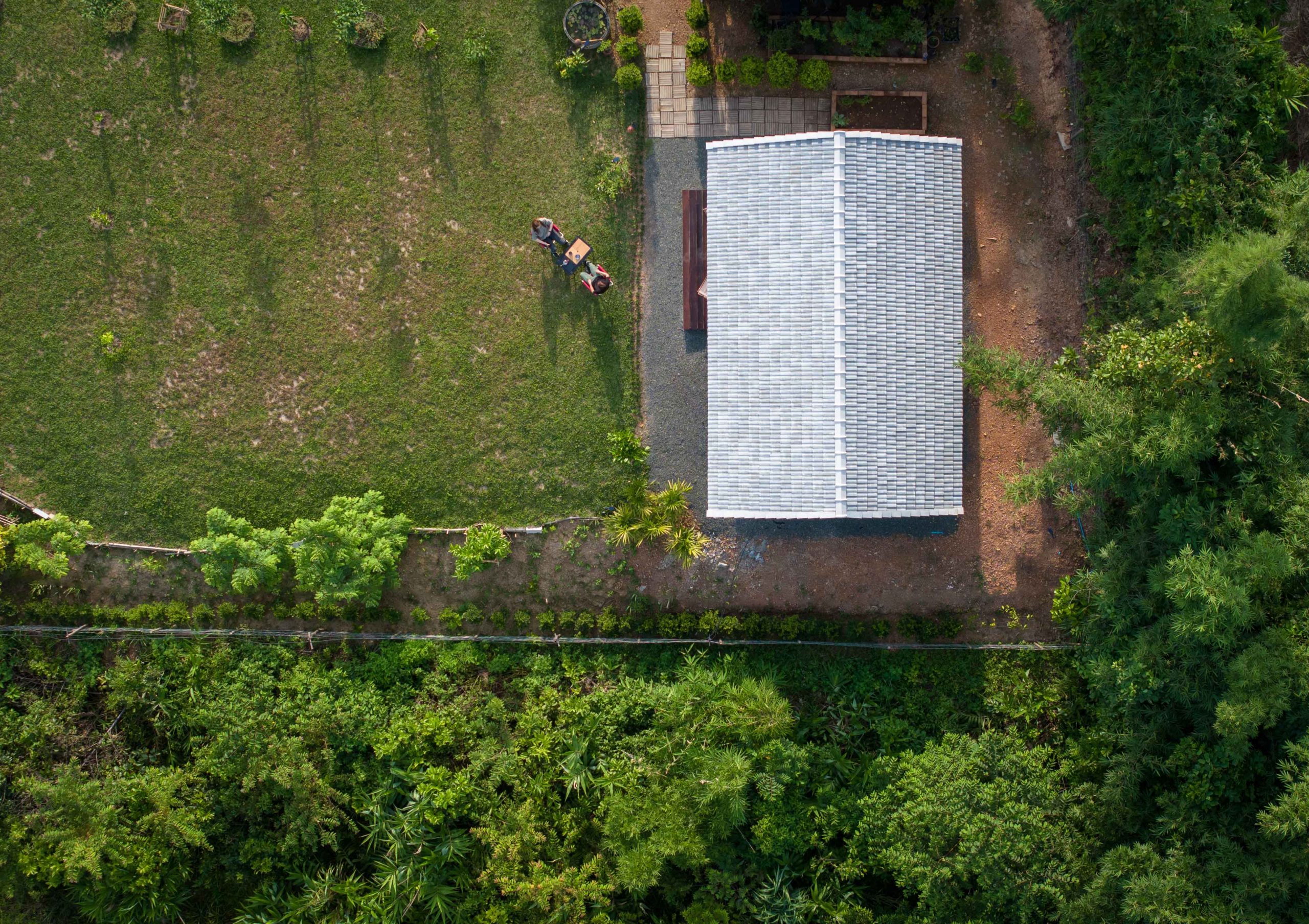
Architect: IS Architects (www.facebook.com/isarchitects.team)
Lead Architect: Pawin Tharatjai
You may also like…
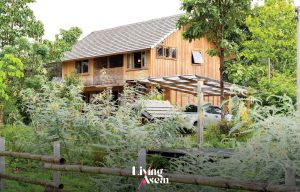 Baan Suan Athisthan: A Contemporary Vernacular Home in Sync with Nature and Community Life
Baan Suan Athisthan: A Contemporary Vernacular Home in Sync with Nature and Community Life

