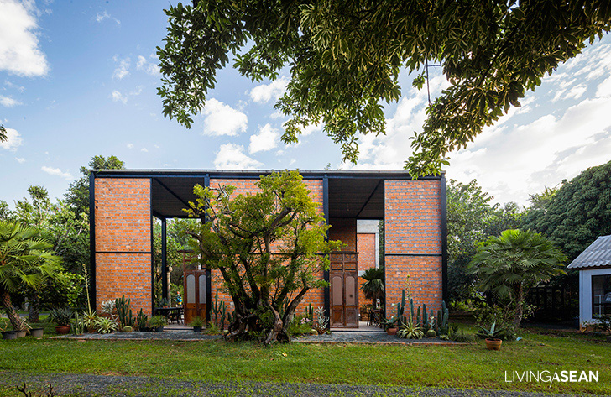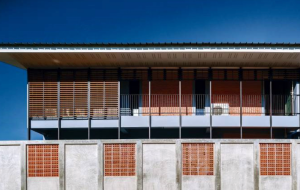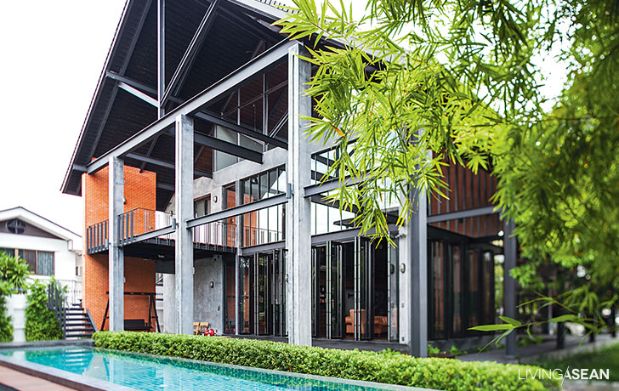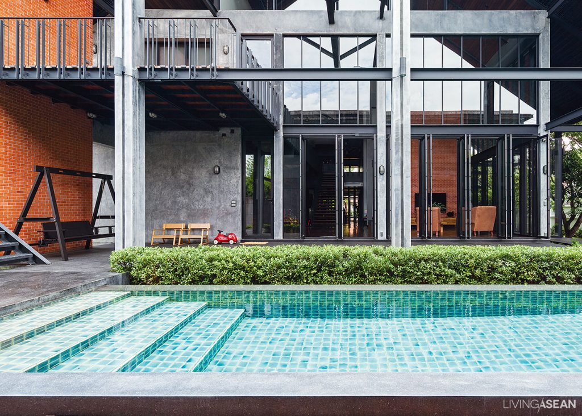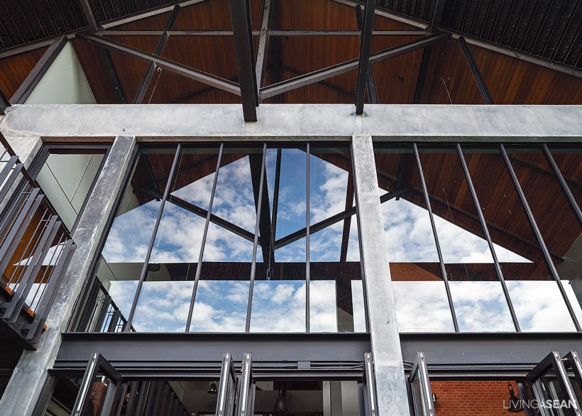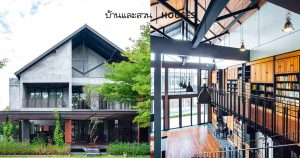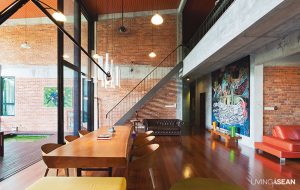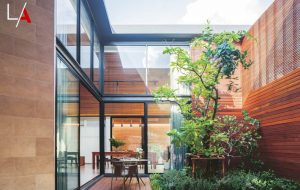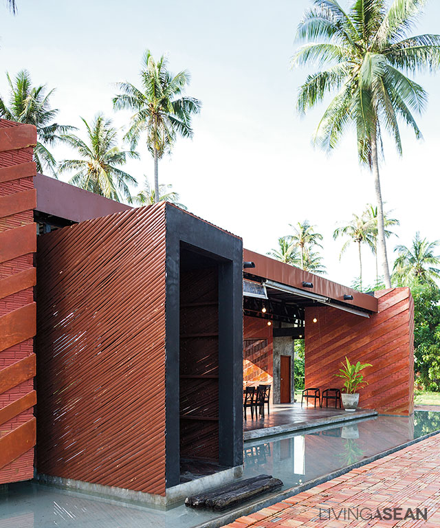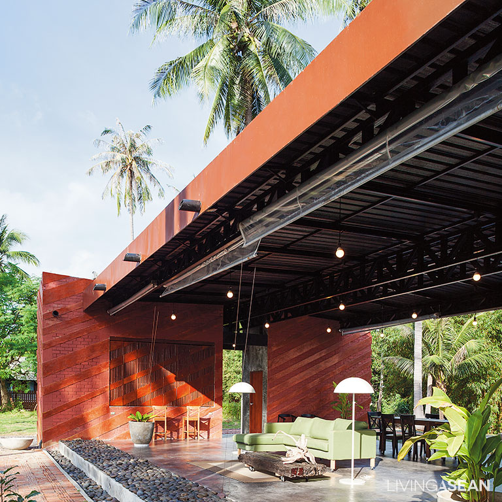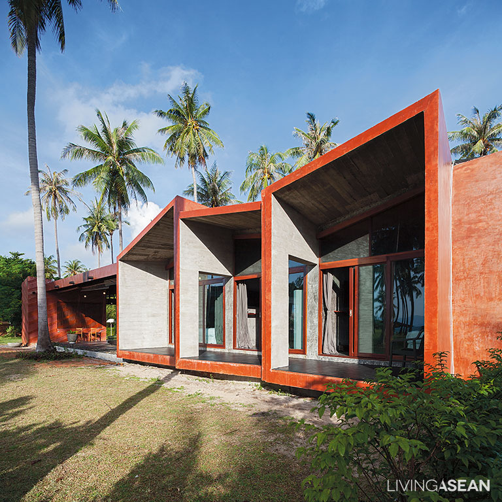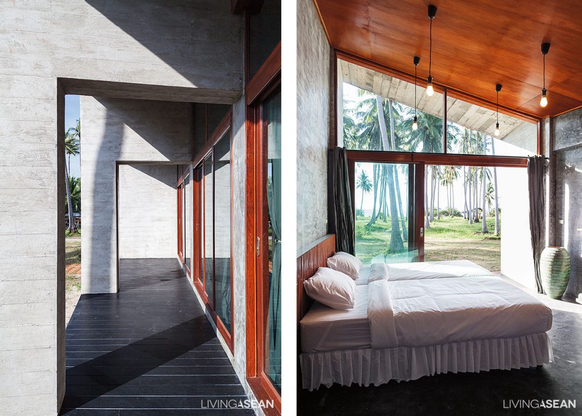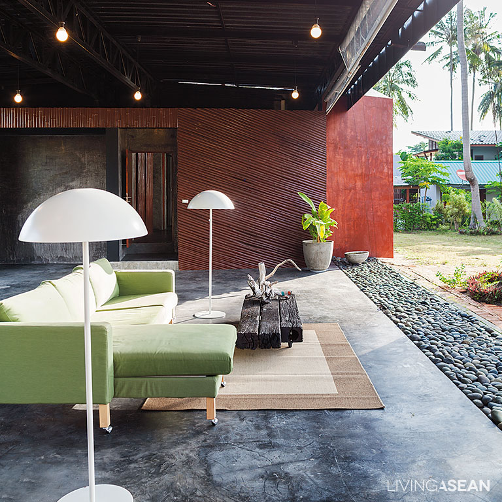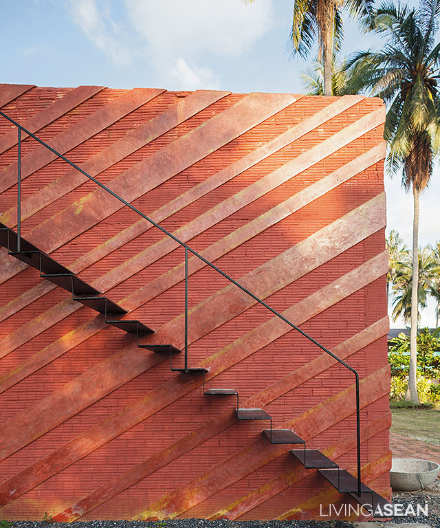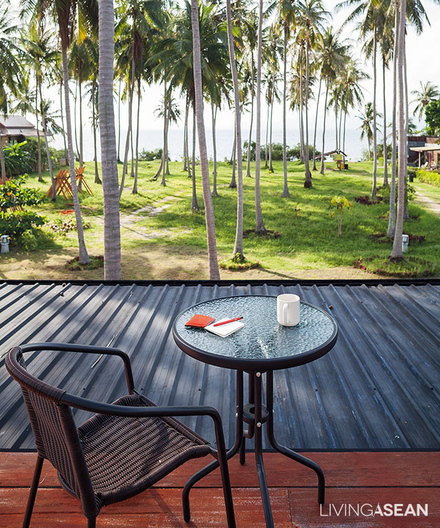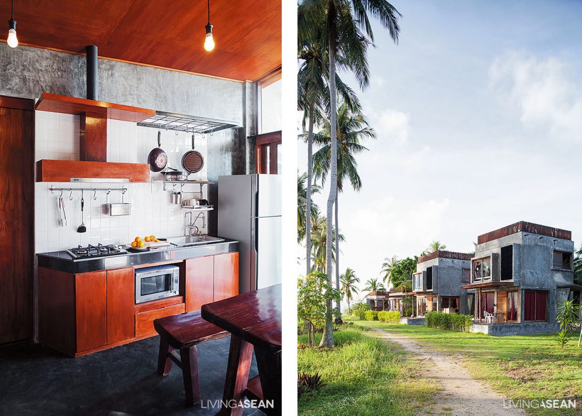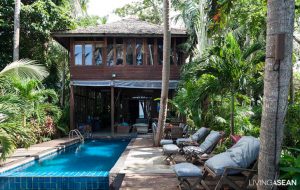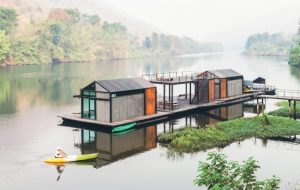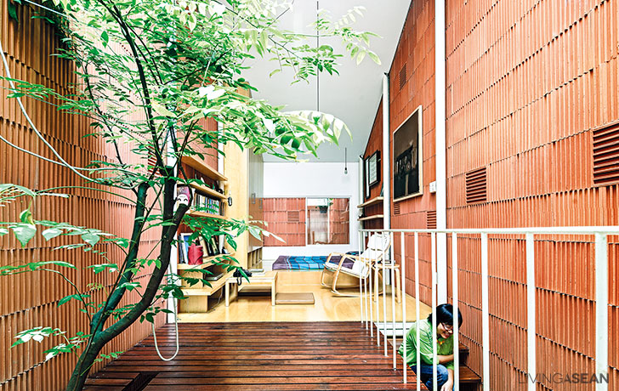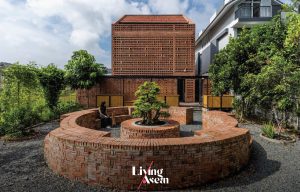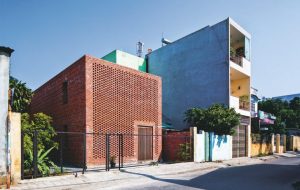/ Chiang Mai, Thailand /
/ Story: Monosoda / English version: Peter Montalbano /
/ Photographs: Nanthiya Bussabong /
Mountains, streams and forests in Mae Rim District embrace the open-air vacation home of a Bangkok metropolitan lady who has chosen tranquil Chiang Mai Province over big-city distraction and confusion.
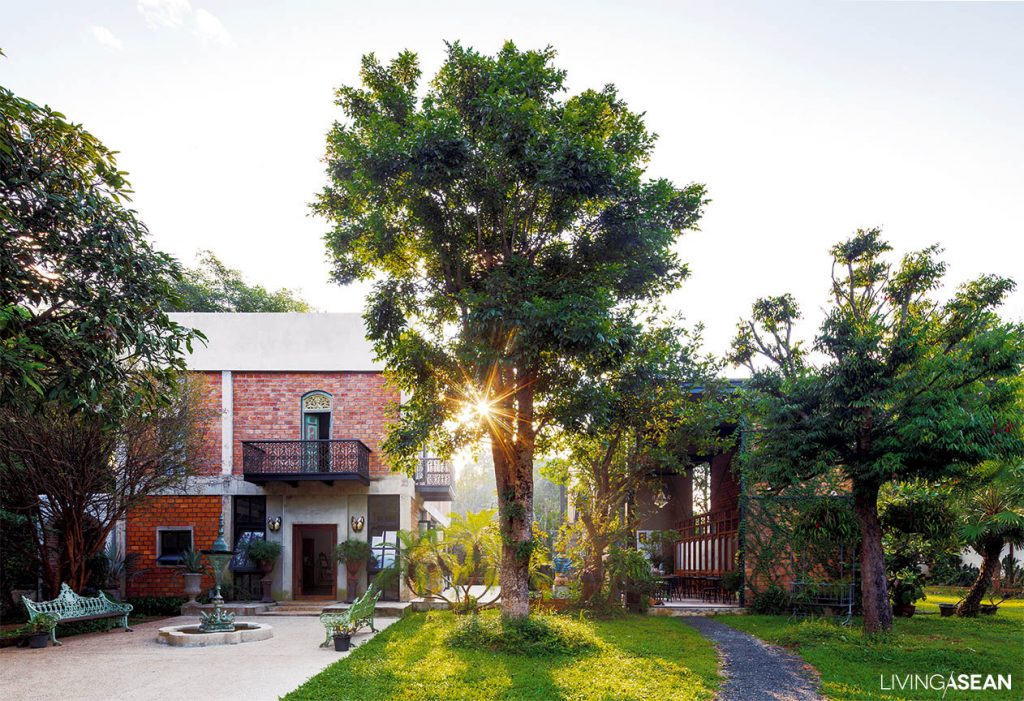
Three years earlier, this was just a holiday home for Lady Ying (Supapa Sanitwong). At that time, Prince Dighambara Yugala was in charge of it, and at his suggestion Lady Ying came to see if she should try living here permanently.
“Before, the house was surrounded by jungle. I explored a little each day, and found a nice view of the mountains. When the brush and grass was cut down, I found the river practically surrounded the house! Right then I fell in love with the place.”
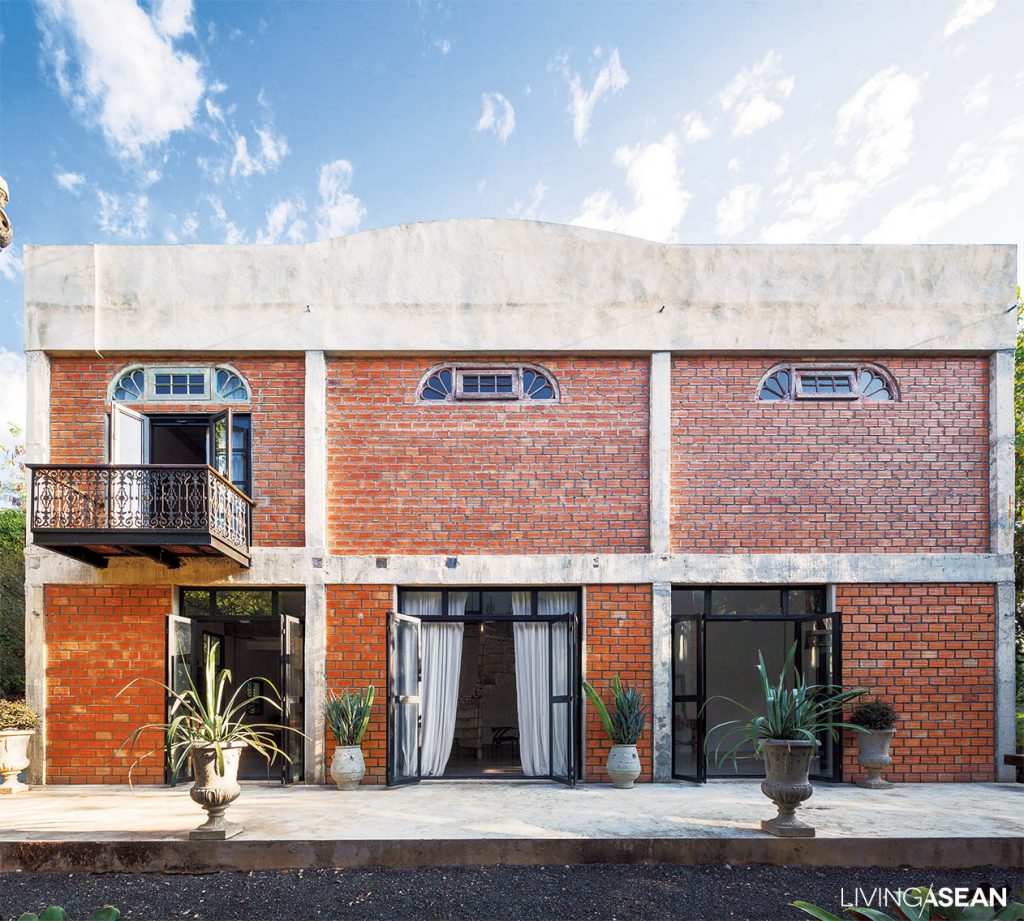
Lady Ying bought the estate for her residence, naming it “Ironwood,” and put in a new building as lodging accommodation for visiting friends and family. Later, a hotel was added for guests wishing to experience the natural world of northern Thailand.
The name “Ironwood” refers to the Ceylon ironwood tree (scientific name: Mesua ferrea), also known as “Bunnag” in Thai. “This is a monument to my great-grandmother Jamreun (Bunnag) Sanitwong Na Ayutthaya, wife of Suwaphan Sanitwong in the reign of King Rama V. She’s not well-known, but is always in my thoughts,” she recalled.
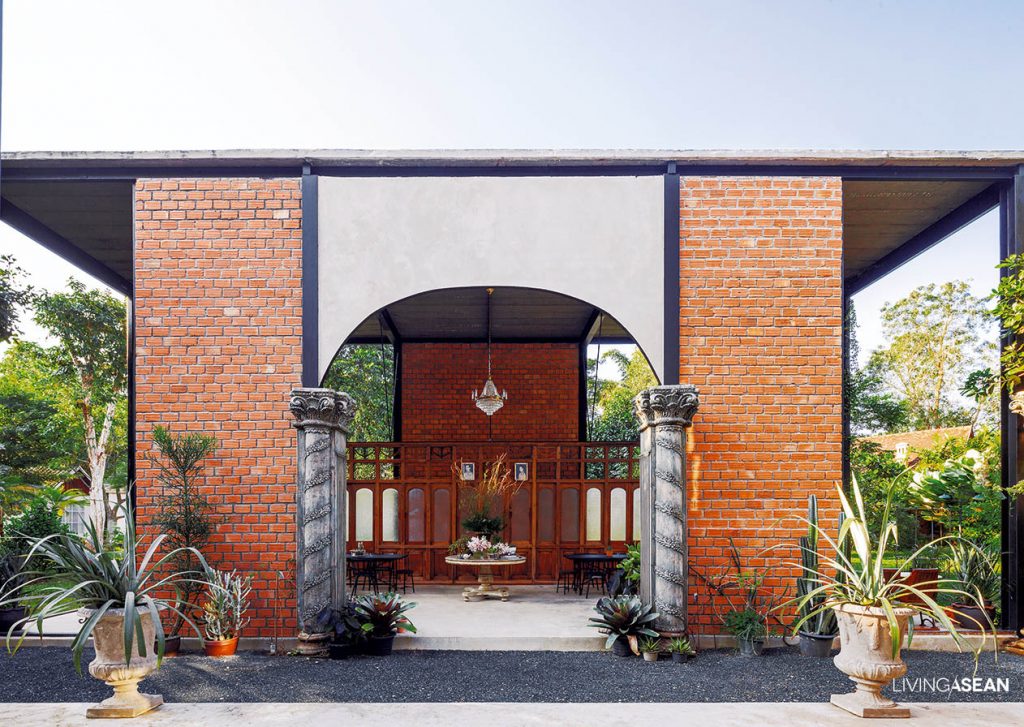
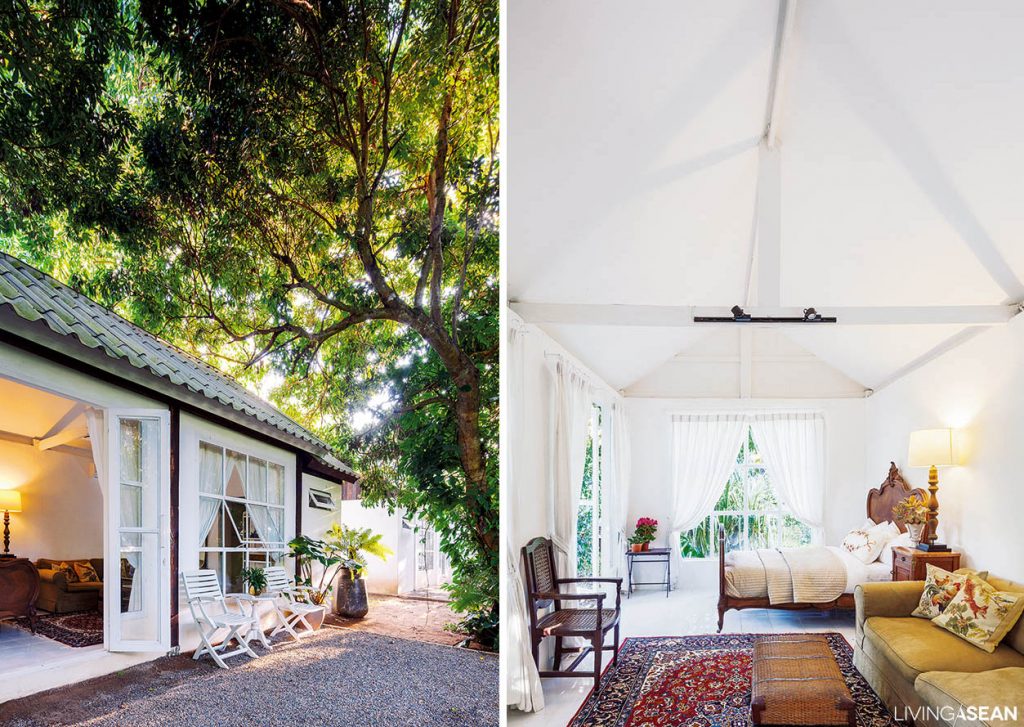
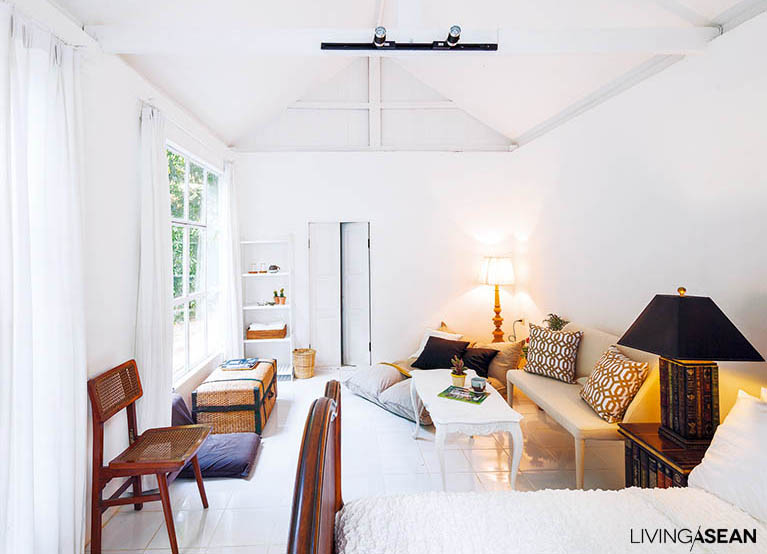
One of Lady Ying’s neighbors here is famous sculptor Jamnian Thongma, whose building design talents helped make her dreams come true. There are two zones on the premises, one in front and the other at the rear.
The front area holds two buildings; on the left, a reception lobby, with Lady Ying’s private residence above; on the right, a dining room and catering area. A walkway connects the buildings. The rear zone holds a riverside guest house.
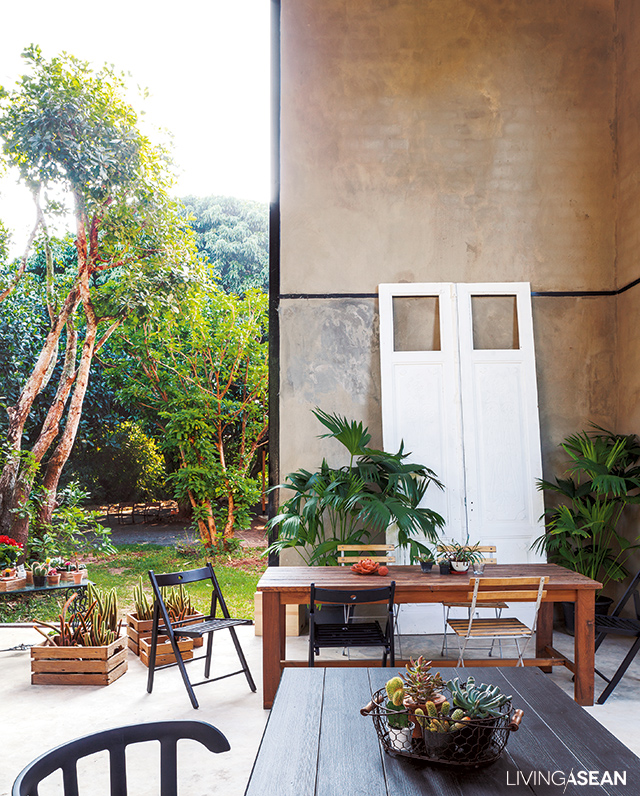
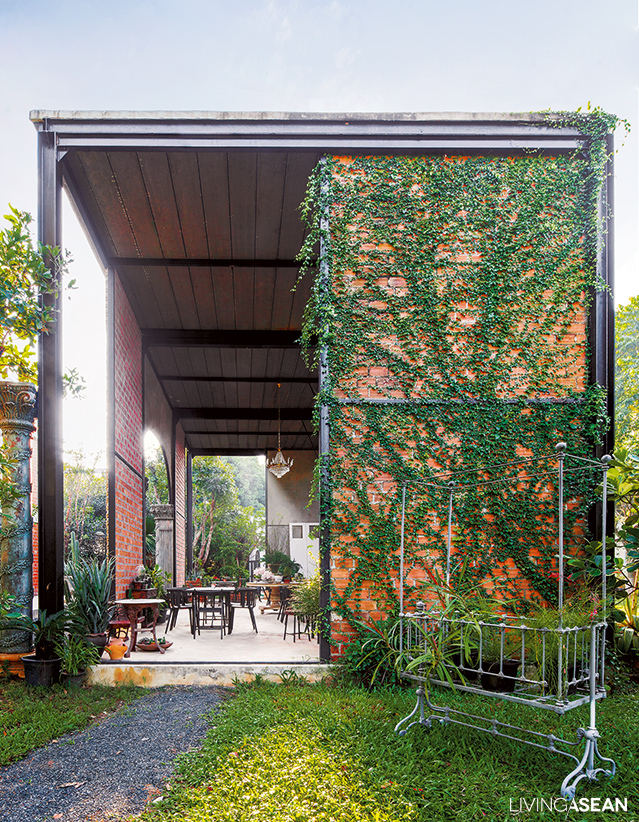
Lady Ying walks us up the white metal spiral stair to her space on the second floor: a comfy, airy little studio with classic décor and a great view of the mountains.
The bedroom connects directly to a spacious bathroom; the kitchen is separated, and from there a stairway leads down to a greenhouse garden. The Ironwood grounds are shady and pleasant, landscaped by Siriwit Riwbamrung and Jaturong Khunkong of the Little Tree Landscape.
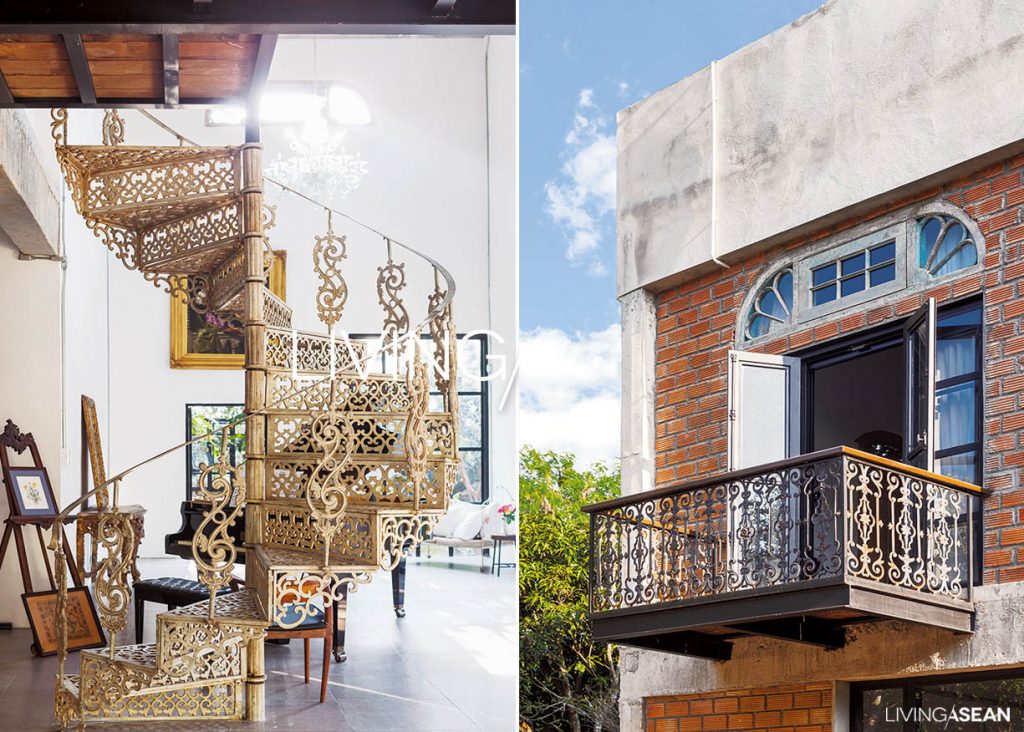
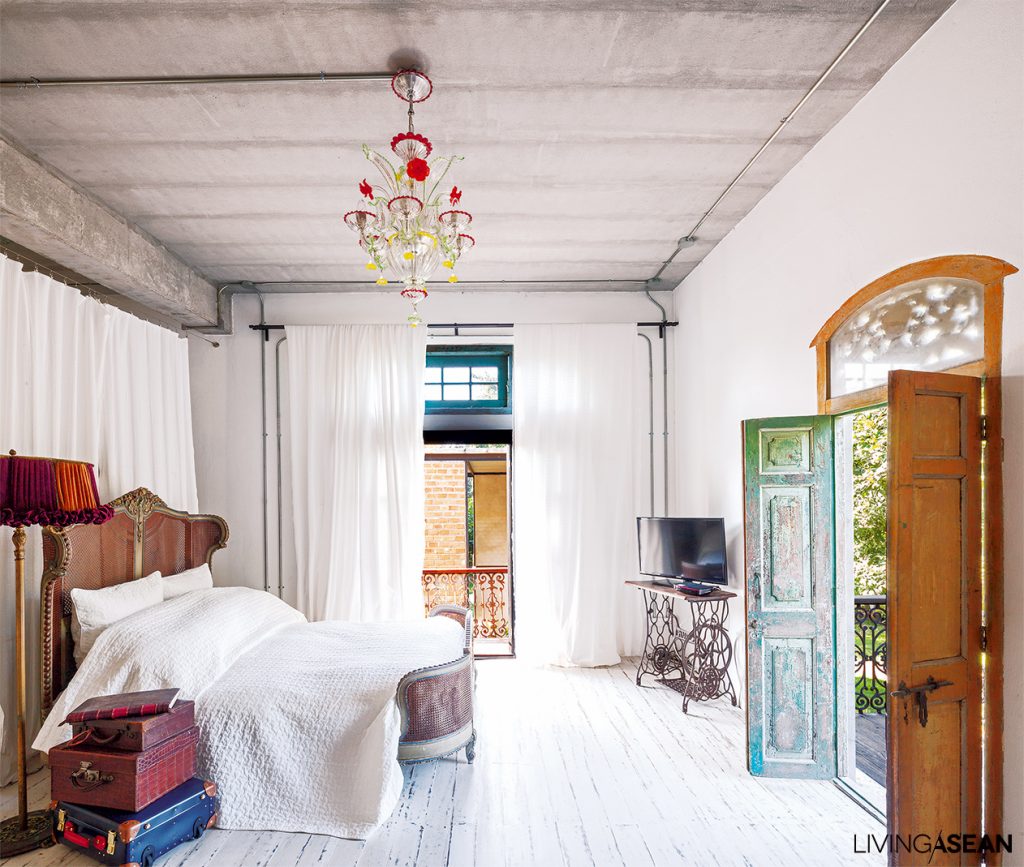
The rooms contain antique decorative items collected over several decades: wooden screens from Burma, handmade chandeliers from Italy, mortared columns from India: many remarkable masterpieces arranged to produce a multicultural atmosphere by interior decorator Sorasak Chatrakul Na Ayutthaya.
Taken as a whole, the vacation home has a remarkable mix of a natural setting and cultural atmosphere, with universal narratives everyone can understand. It’s a place that gives a sense of peace and tranquility, just waiting to be experienced.
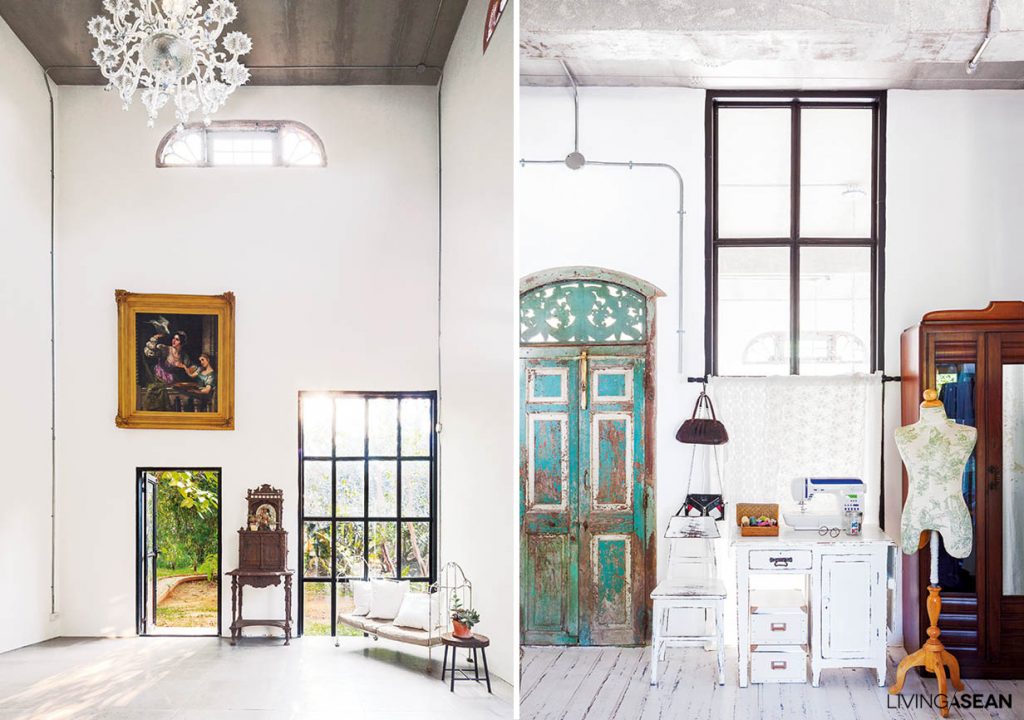
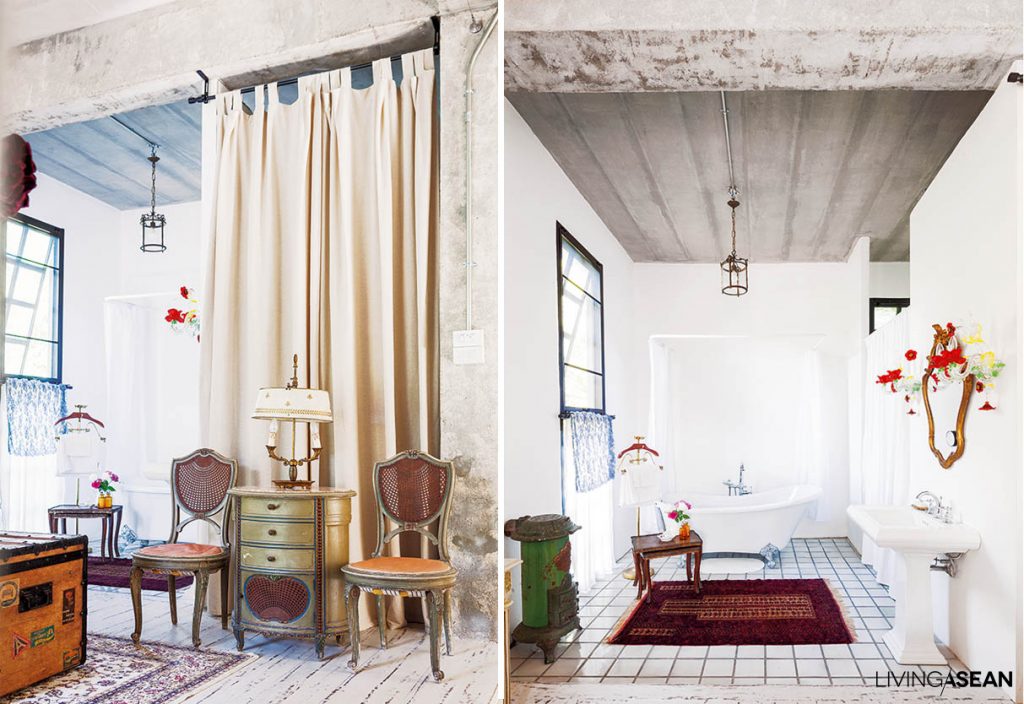
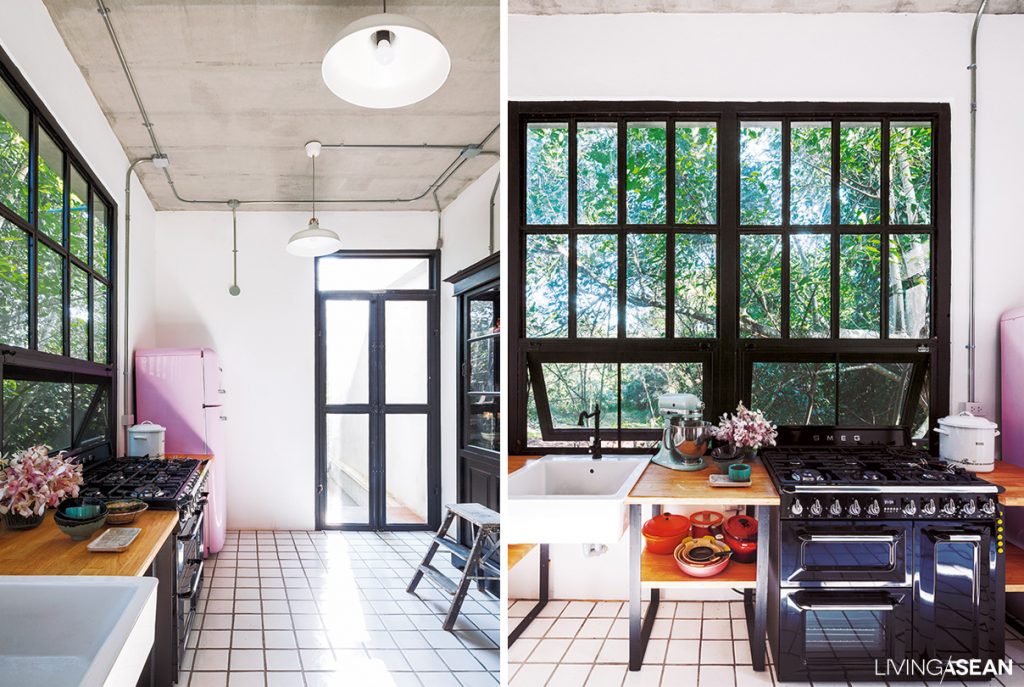
Architect: Sorrasak Chatkul na Ayutthaya, Jamnian Tongma
Garden Designer: Siriwit Rewbamrung, Little Tree Landscape (www.facebook.com/Littletreelandscape)
Visit the original Thai article…
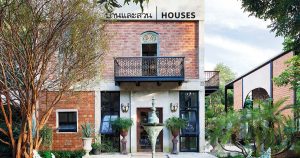 THE IRONWOOD – บ้านหลังใหม่ ในอ้อมกอดขุนเขาที่อำเภอแม่ริม
THE IRONWOOD – บ้านหลังใหม่ ในอ้อมกอดขุนเขาที่อำเภอแม่ริม
You may also like…
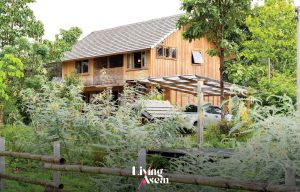 Baan Suan Athisthan: A Contemporary Vernacular Home in Sync with Nature and Community Life
Baan Suan Athisthan: A Contemporary Vernacular Home in Sync with Nature and Community Life

