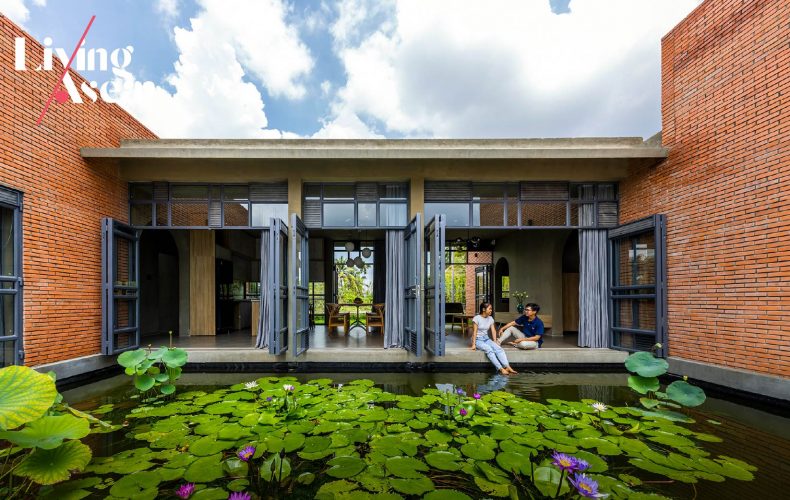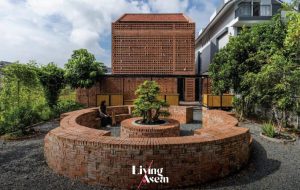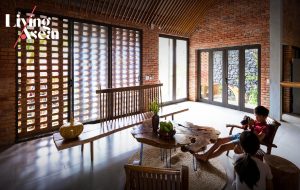/ Ho Chi Minh City, Vietnam /
/ Story: Kangsadan K. / English version: Bob Pitakwong /
/ Photographs: Hiroyuki Oki /
This single-story brick home, offering 180 square meters of usable space, is the brainchild of CTA (Creative Architects), an architectural practice in Vietnam. It’s designed to fit in the climate prevailing in Ho Chi Minh City, where average temperatures are 8-10 degrees Celsius higher than in the countryside.
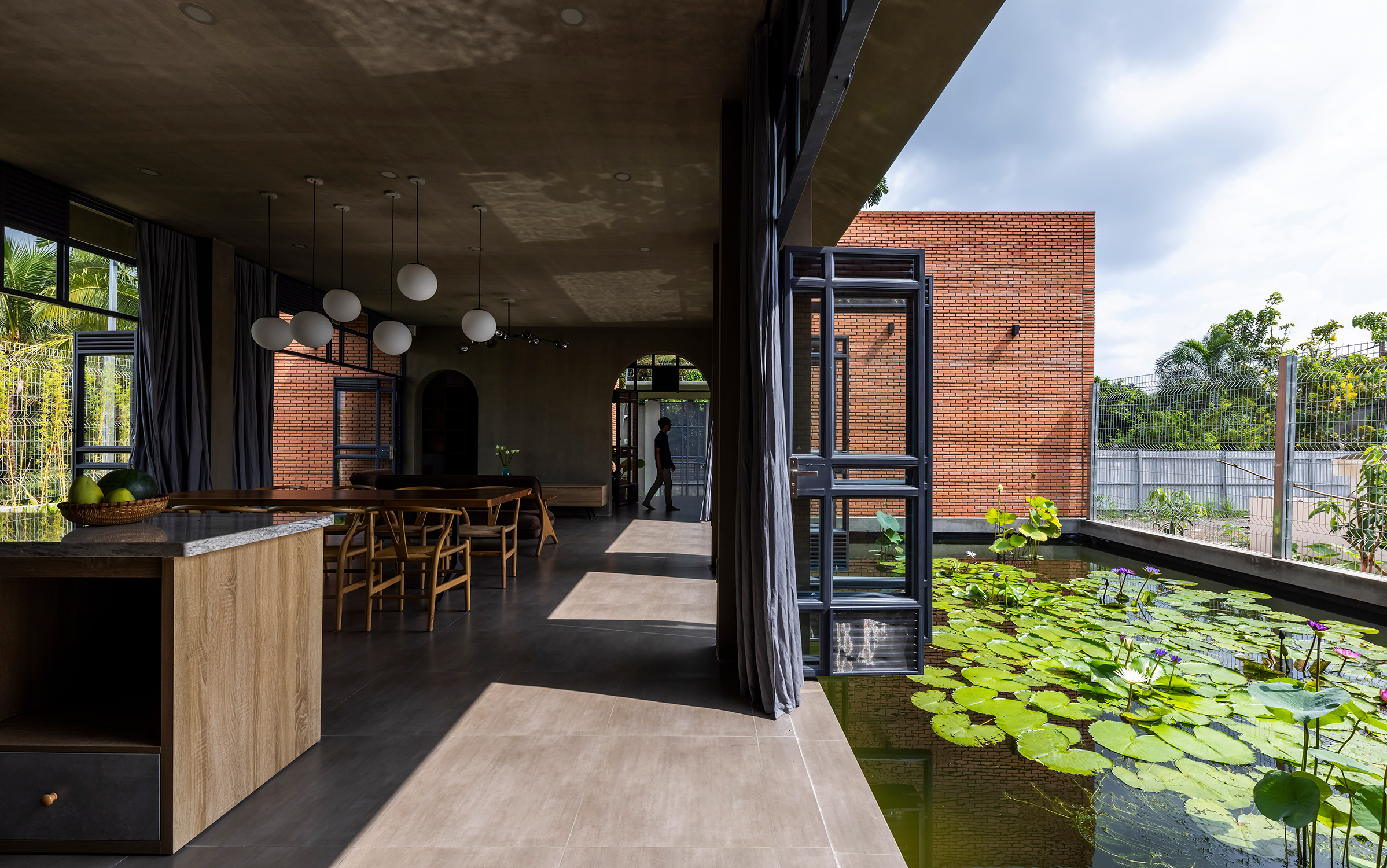
It’s thoughtfully devised to make the most effective use of materials to create a comfortable living space. Plus, it conveniently connects to the home of the owner’s mother. For the most part, the house’s exterior walls are built of fired clay bricks. To avoid heat buildup in the home, the walls are placed in relation to the sun and winds that change seasonally.
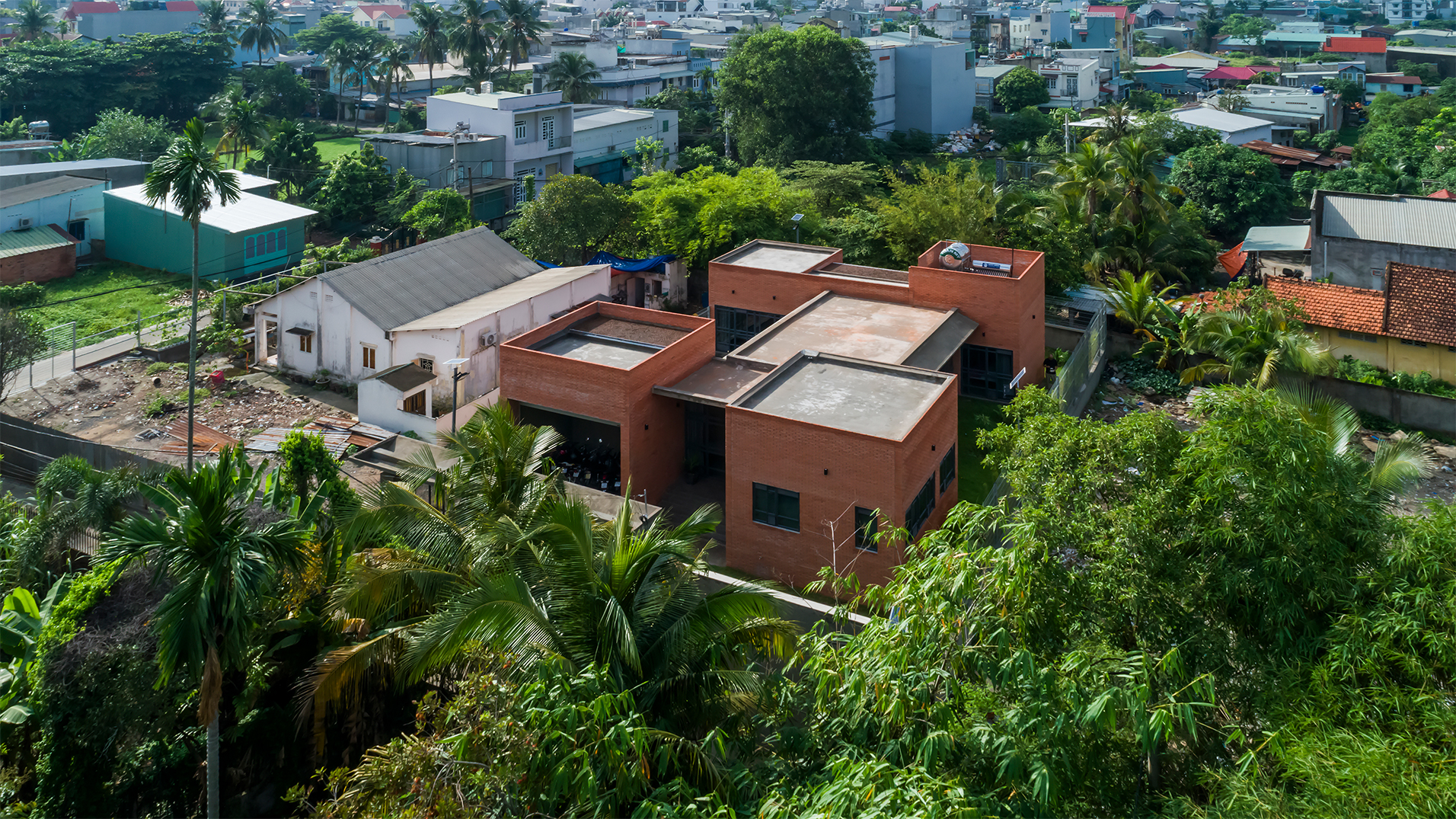
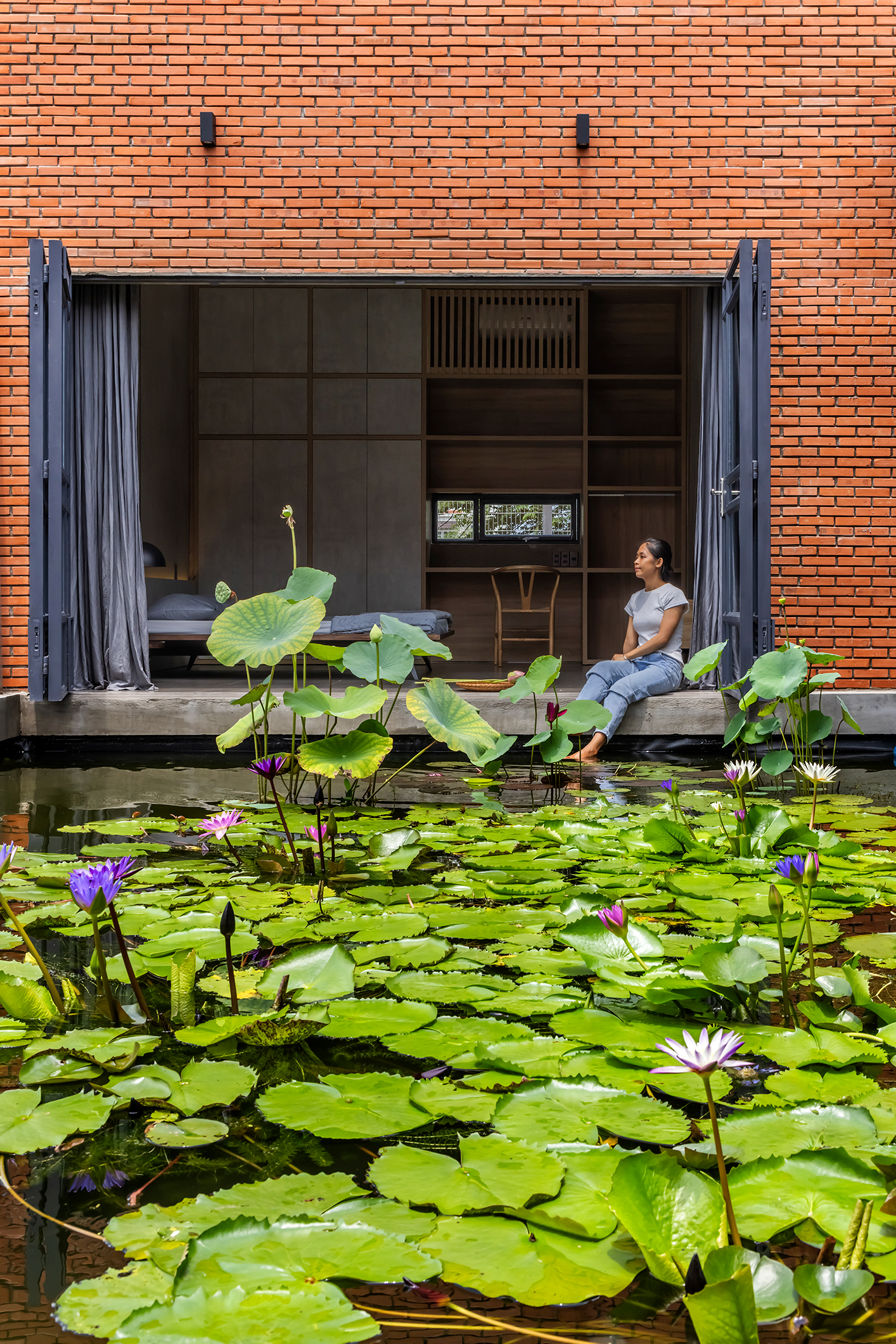
By design, the building comprises three blocks of living spaces with a sitting room, dining room and kitchen located at the center of the light and airy house plan. The rooms are disposed around a large water pond that doubles as engine drawing cool northeasterly winds into the home. The house of the owner’s mother located nearby can be seen in full view from here.
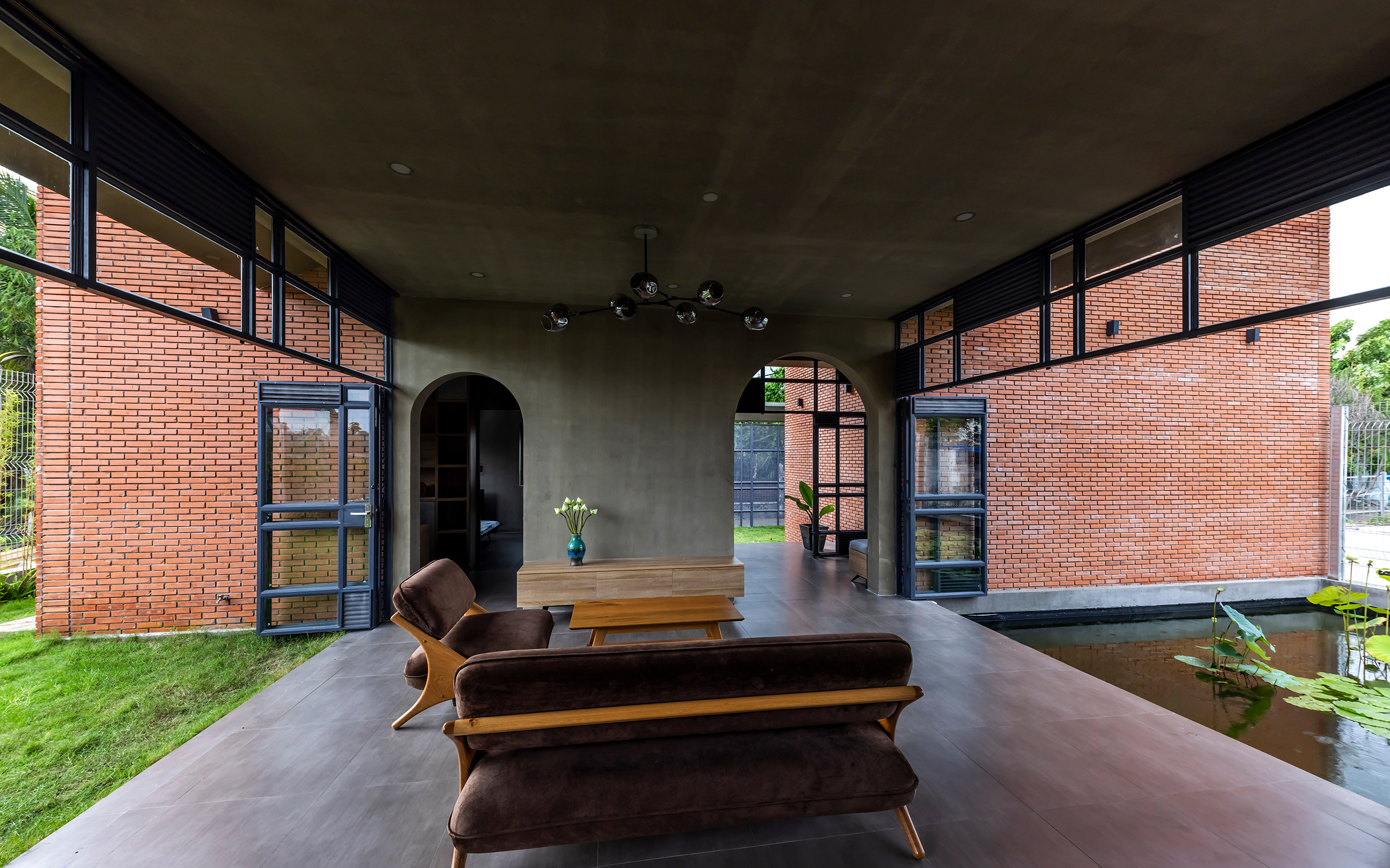
The center block overlooking the water pond connects the right and left sides of the house plan. The left wing holds the main entrance with a carport beside it, while the right wing contains a bedroom and reading room. Thick walls give the home a sense of privacy and protect from the elements. There are two other bedrooms and the laundry located at the rear.
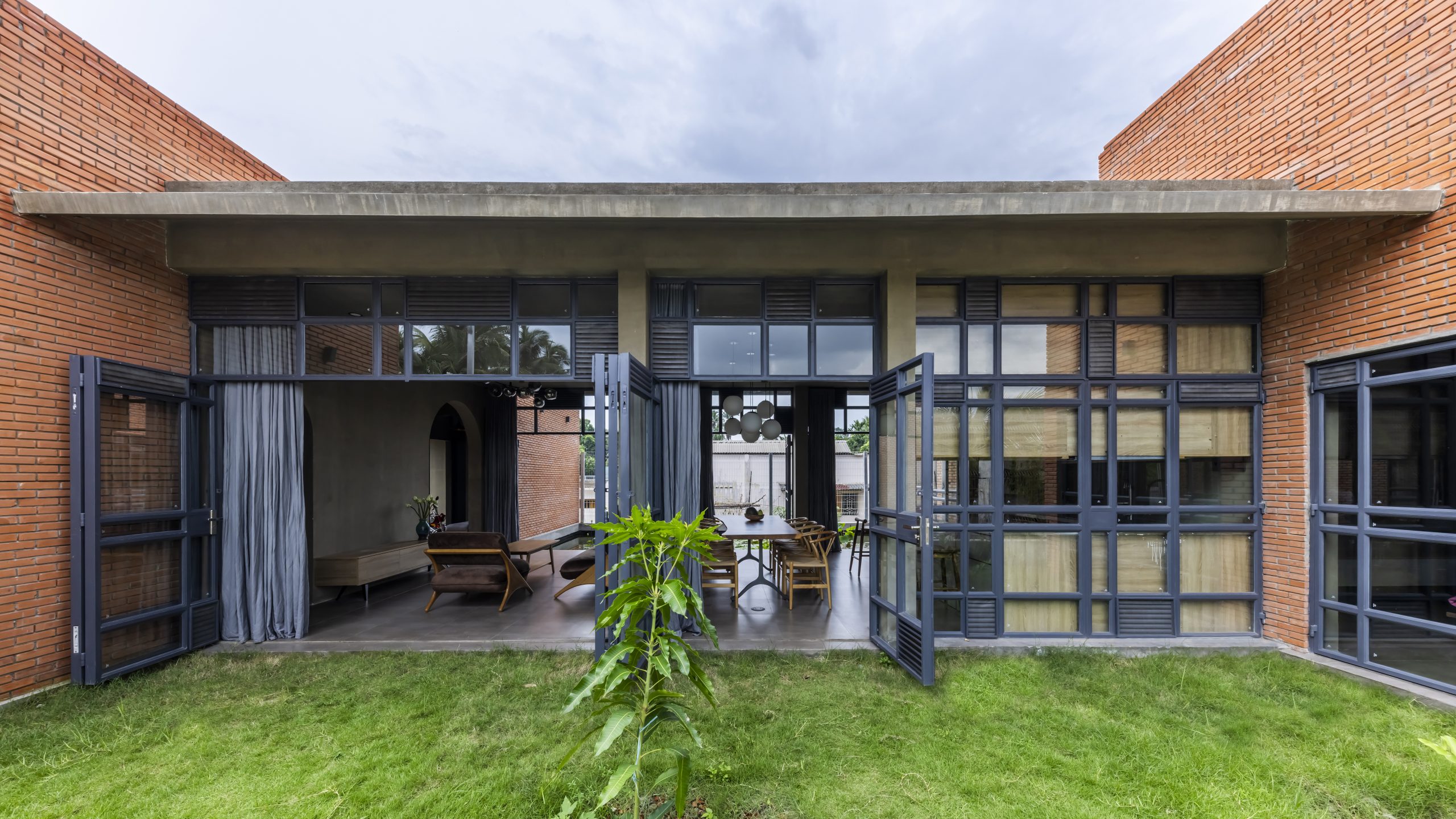
The lovely place named “Nam House” features exterior walls measuring 250 millimeters thick. Designed to insulate the home against high temperatures, they contain two layers of protection with empty space in between. The outer walls protect from sun heat, while the void of space and the inner walls provide a buffer keeping the interior cool in summer. The holes in the bricks also add more thermal insulation capacity to the inner walls, thereby reducing heat transfer.
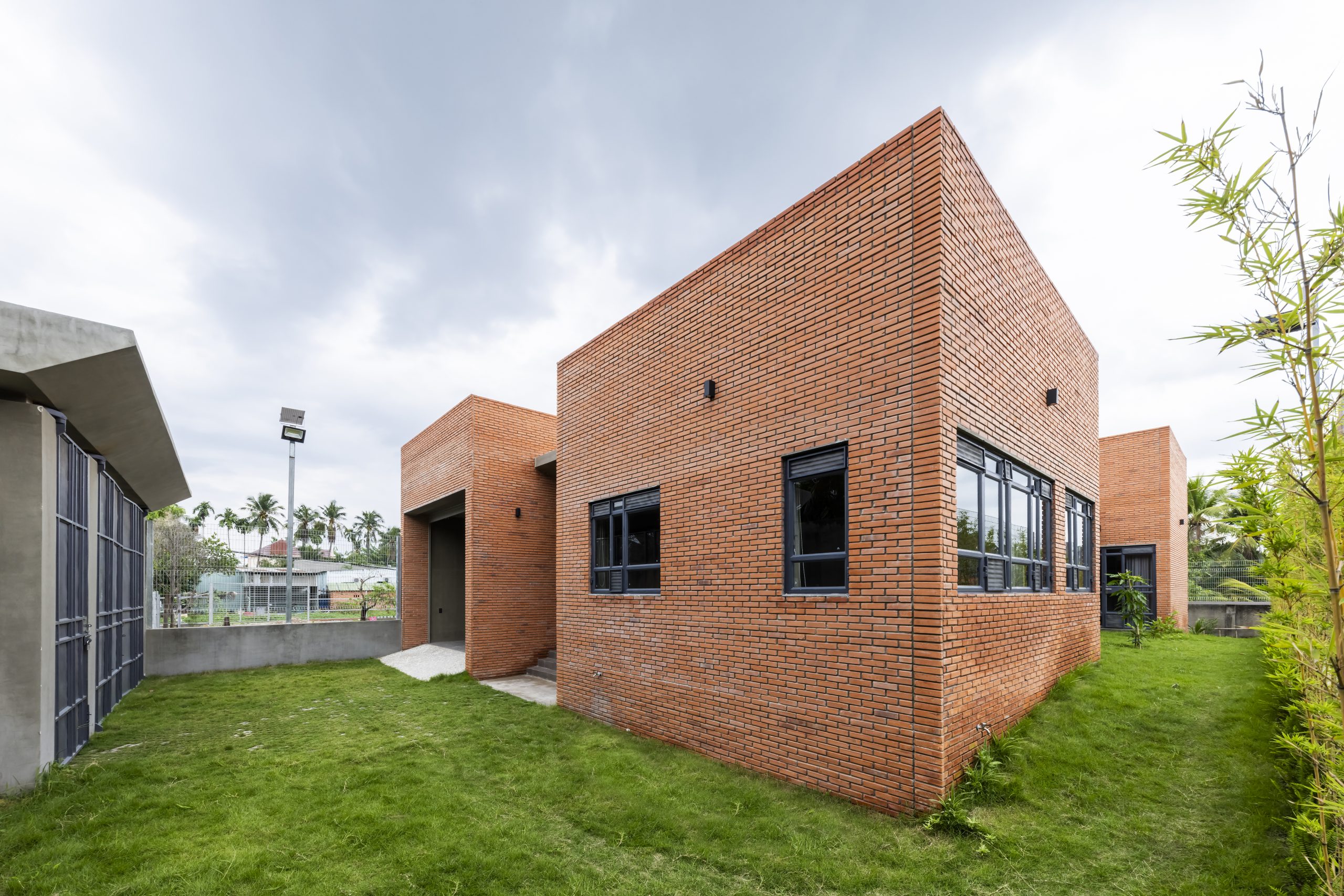
Apart from that, bricks are used to build architectural elements that shield the interior from sun heat. They are set at an angle that draws fresh outdoor air in through openings in the walls. Meanwhile, vents above the level of the head allow hot air to exit the building, keeping the rooms cool and comfortable. Plus, the house is positioned in relation to the rise and fall of the sun and prevailing wind patterns, a passive design strategy that makes every day beautiful.
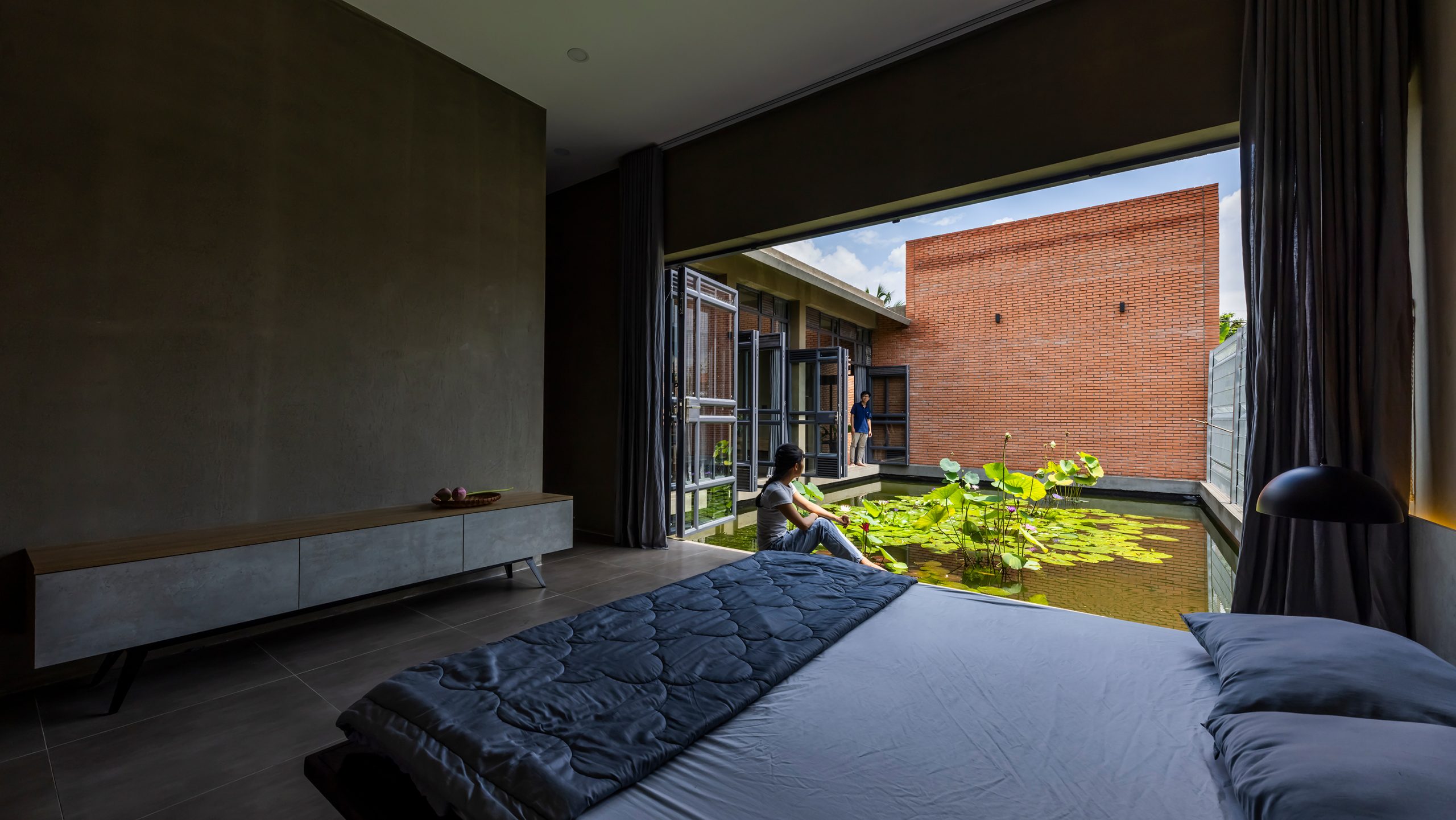
The technique of building in an appropriate relative position can impact the house’s comfort and well-being. Like so, Nam House is designed to fit in with the surroundings. It looks the epitome of design that’s flexible and responsive to changing light and wind patterns that are the inevitabilities of life. The result is a home capable of overcoming site limitations, meanwhile expressing rich and subtle meanings.
Architects: CTA (Creative Architects)
You may also like…
Nha Be House: A Brick Home Infused with Memories of the Good Old Days
TB House: A One-Story Brick Home and Green Leaves of Summer at Every Turn

