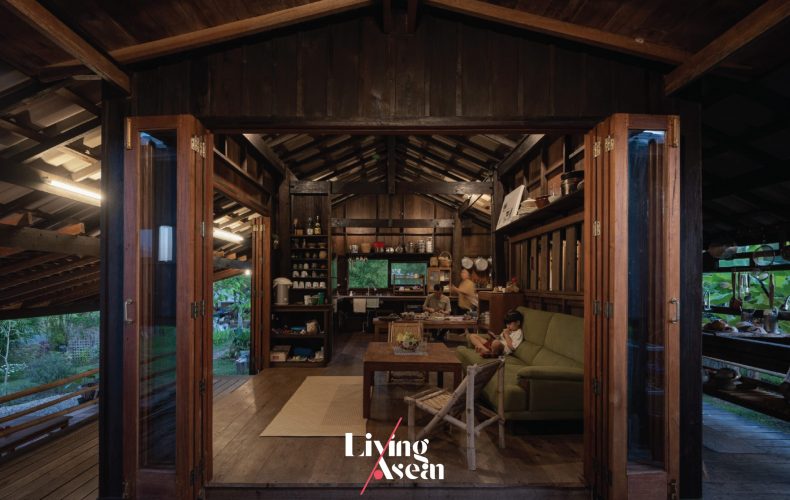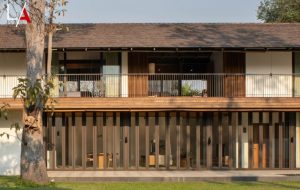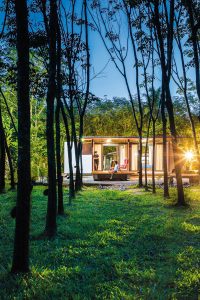/ Chiang Mai, Thailand /
/ Story: Nantagan / English version: Bob Pitakwong /
/ Photographs: Rungkit Charoenwat /
All he ever wanted was a place out in the country. Dechophon “Teng” Rattanasatchatham, the architect at Yangnar Studio, built his humble abode amid the rice fields in bucolic Chiang Mai’s Sankamphaeng District. Carefully thought out from work experience, it has come to redefine the meaning of rural home life from the perspectives of both the architect who designed it, and his family living in it. Like so, a calm and beautiful piece of vernacular architecture was created, one that came complete with all the requirements for good living. Plus, it’s aptly named “Tita House,” which is Thai for a bright and friendly rural appeal.
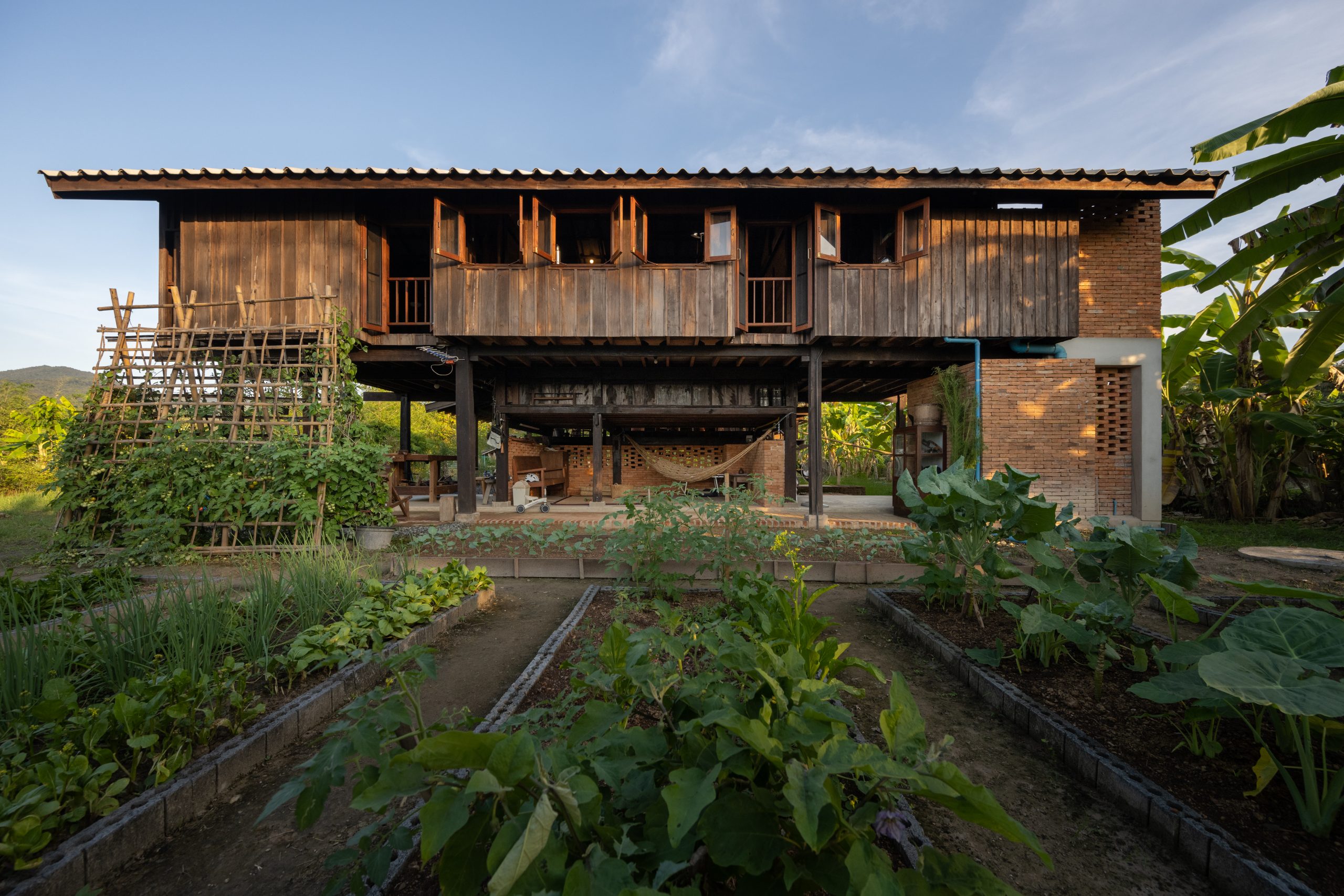
Sharing his piece of paradise, Teng said: “To start with, because I was going to live here, I wanted to draw on all my experience in vernacular architecture, design, ideas, and results of the experiments I had done in the past and put them to good use.
“I envisaged building a home that would be best suited to me and my family, one that kept within the budget and was built out of reclaimed timber that I had at the time.”
Viewed in its essential qualities, the house plan was adapted from vernacular architecture, which has been the signature of the atelier Yangnar Studio from the start.
It was built the old-fashioned way of Northen Thailand vernacular architecture by carpenters from within the locality. Clever building hacks utilizing a mix of modern tools and time-honored traditional techniques resulted in the superb vernacular carpentry of a true-to-nature wooden home.
From the look of things, the inconspicuous earth-oriented ebony building appeared unpretentious and capable of merging with the surrounding landscape.
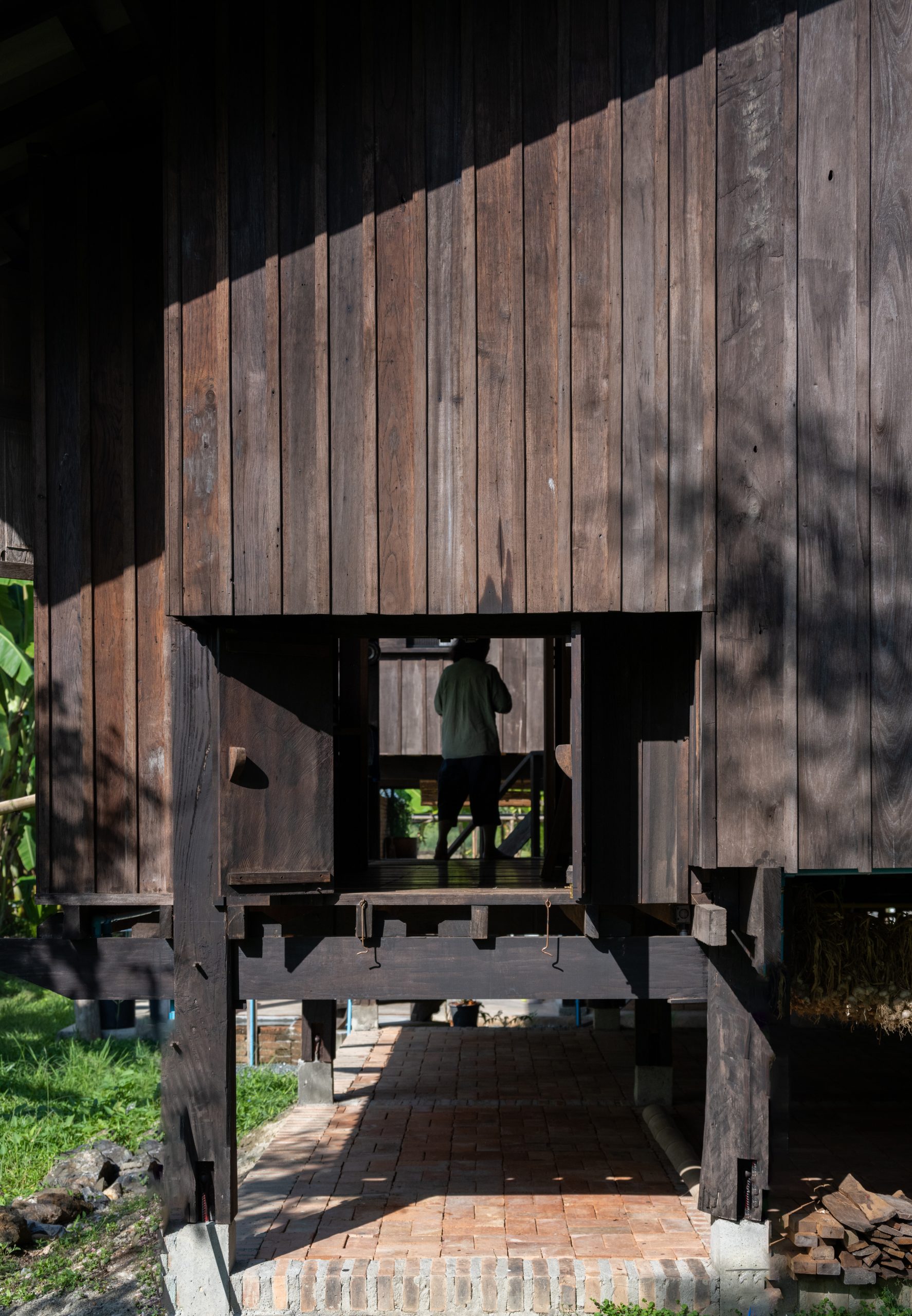
Tita House represents a marriage of the modern and the traditional. It’s rich in architectural features indigenous to the Northern Region.
They include, among other things, stilt house design that integrates lower and higher elevation floors to form a coherent whole. Essentially it’s about making appropriate adaptations of tranditional vernacular architecture that are convenient for and acceptable to family lifestyle needs.
As the architect put it, “The idea of integrating a lower elevation floor (the smaller building) in the design was adopted because there was a need for easily accessible under-floor space.
“Plus, it provided storage room for agricultural tools, food raw materials and articles for household use. Nearby, a higher elevation floor (the main building) offered plenty of ample under-floor space for woodworking, a casual relaxed sitting room and areas for the children to run and play.”
Under-floor space offers many benefits. Aside from creating multifunctional room, it doubles as a passive cooling system that drives natural air circulation.
This helps prevent high humidity levels in the home and keeps the interior cool in summer. It’s a more effective way to cool a home than building a wooden floor on the ground, which is prone to moisture damage, Teng explained.
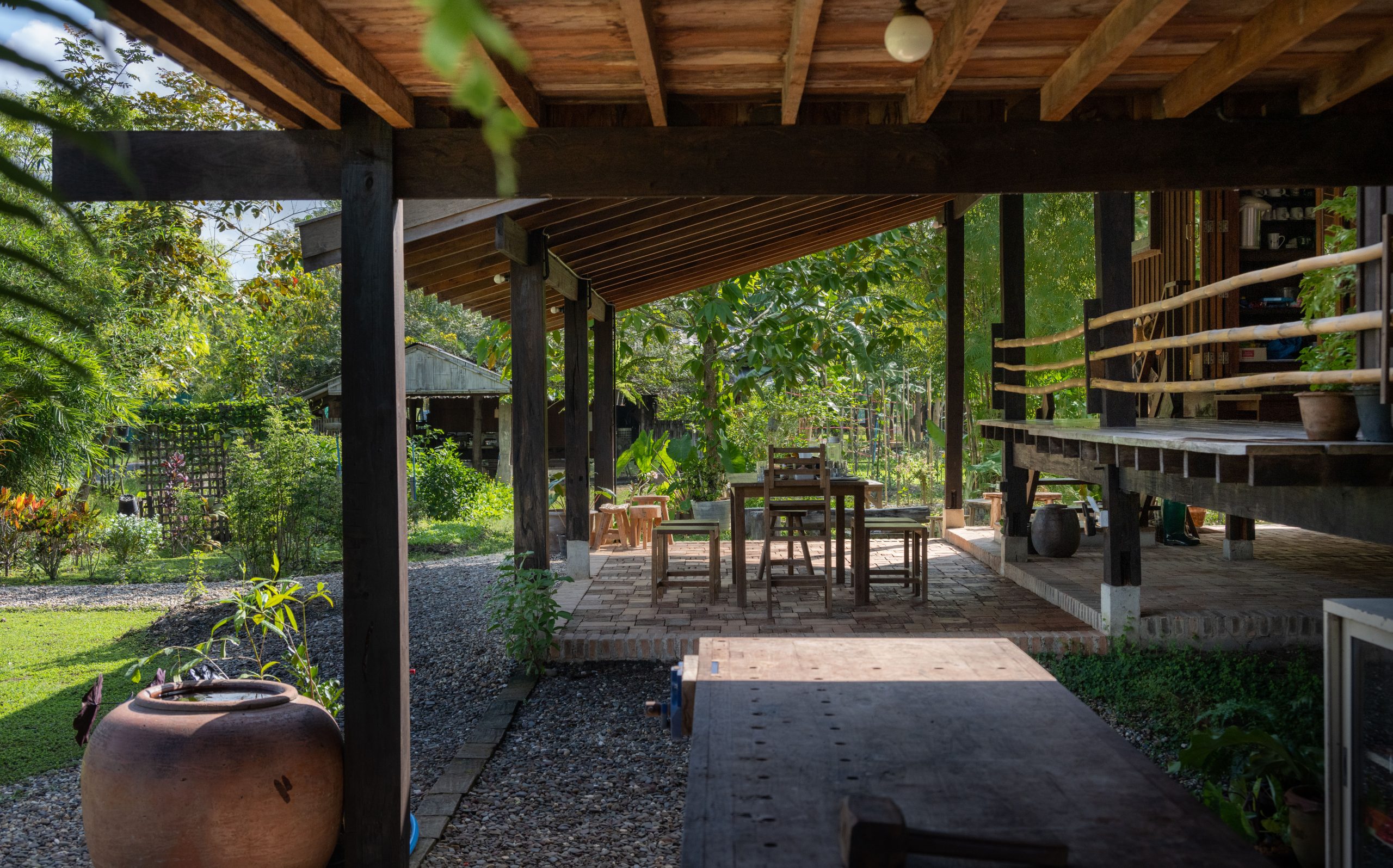
Right Building Orientation Improves Comfort
Tita House comprises two buildings that blend like cuts from the same cloth and are connected by a wooden deck that’s roofed over to protect from the elements. The smaller of the two buildings is used for open-flame cooking and eating, while the bigger building houses main living quarters.
As is often the case with vernacular architecture, it’s built on a split-level home plan. Cooking and eating spaces lie at the lower end, while the front deck and main living quarters are positioned slightly higher.
The area for eating and entertaining house guests lies to the north of the main building. It’s pleasantly cool and bright under the shade of trees that are the vital part of a wild yard landscape.
Winds blowing into it from underneath the nearby smaller building keep the area nice and comfortable all day. The main building that houses family living quarters affords a fine mountain view easily seen from the front deck connecting to two bedrooms at the far end.
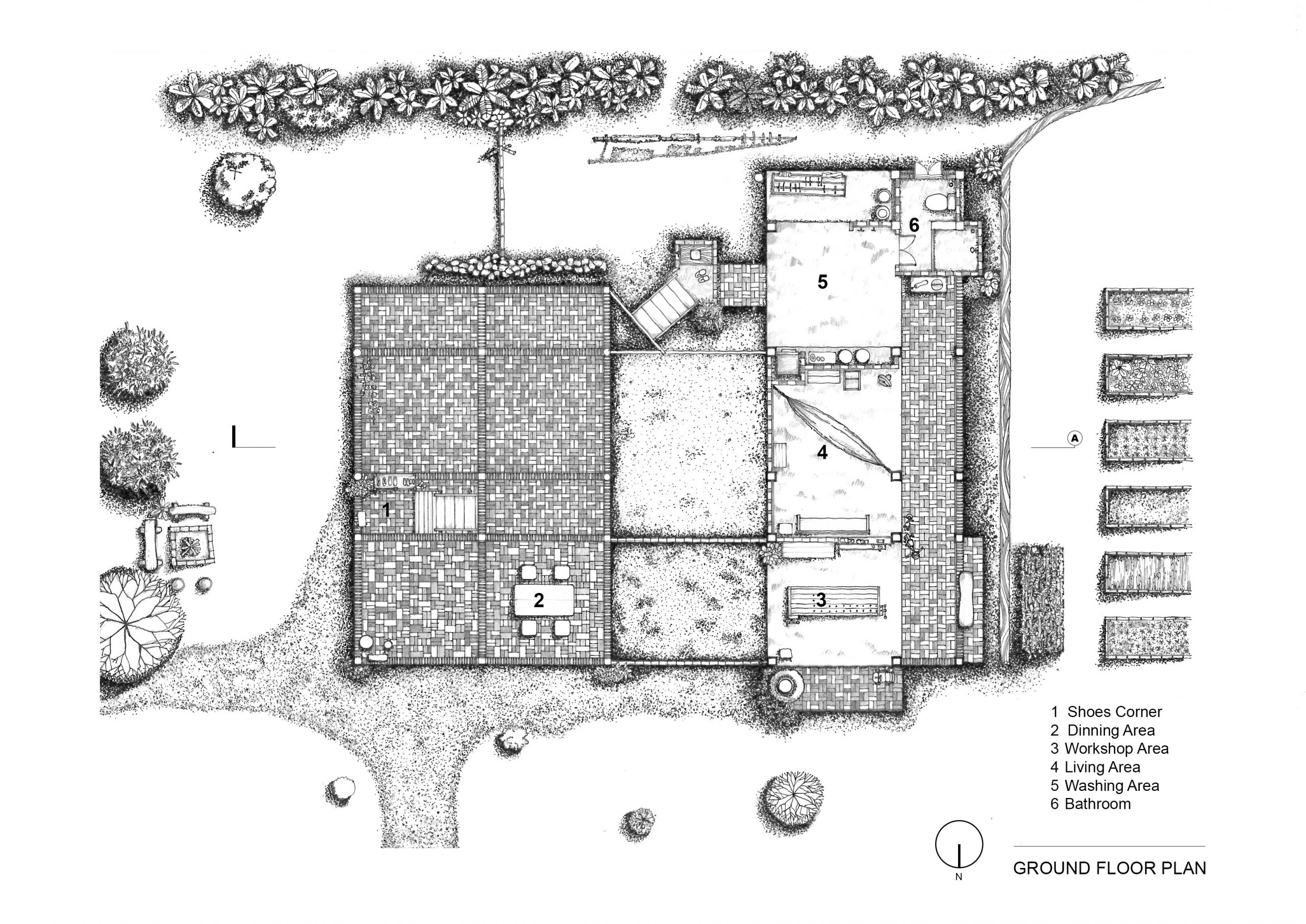
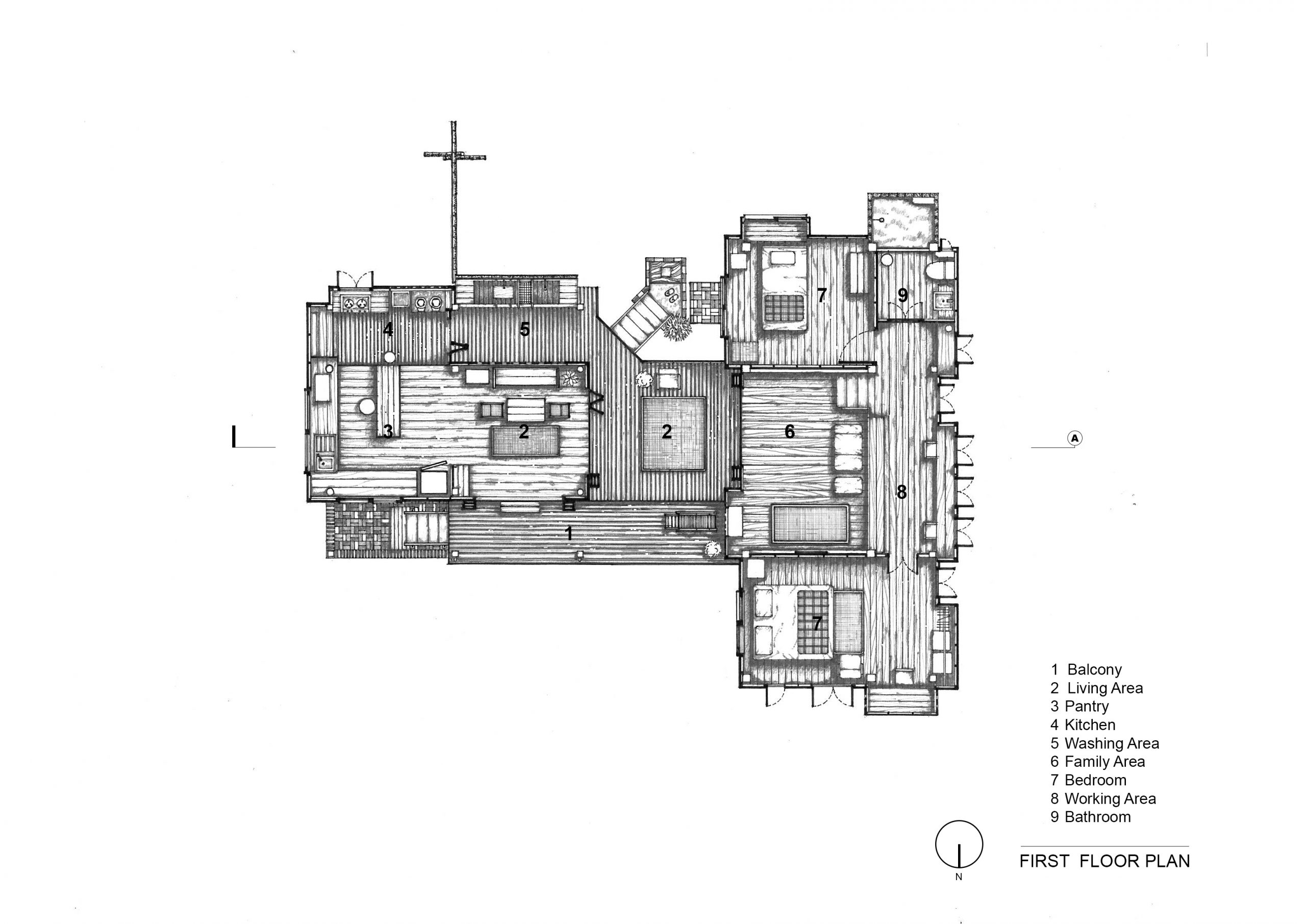
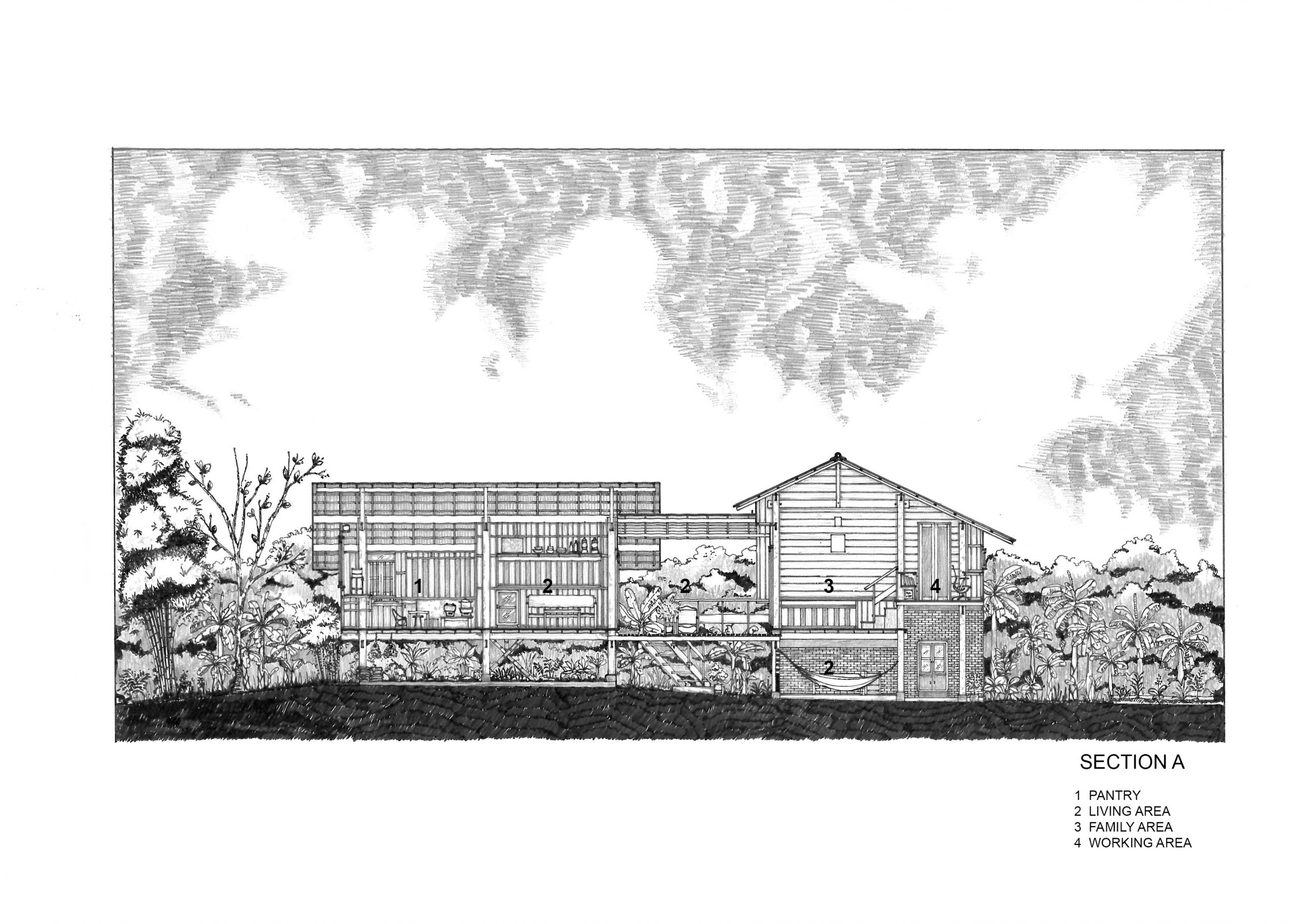
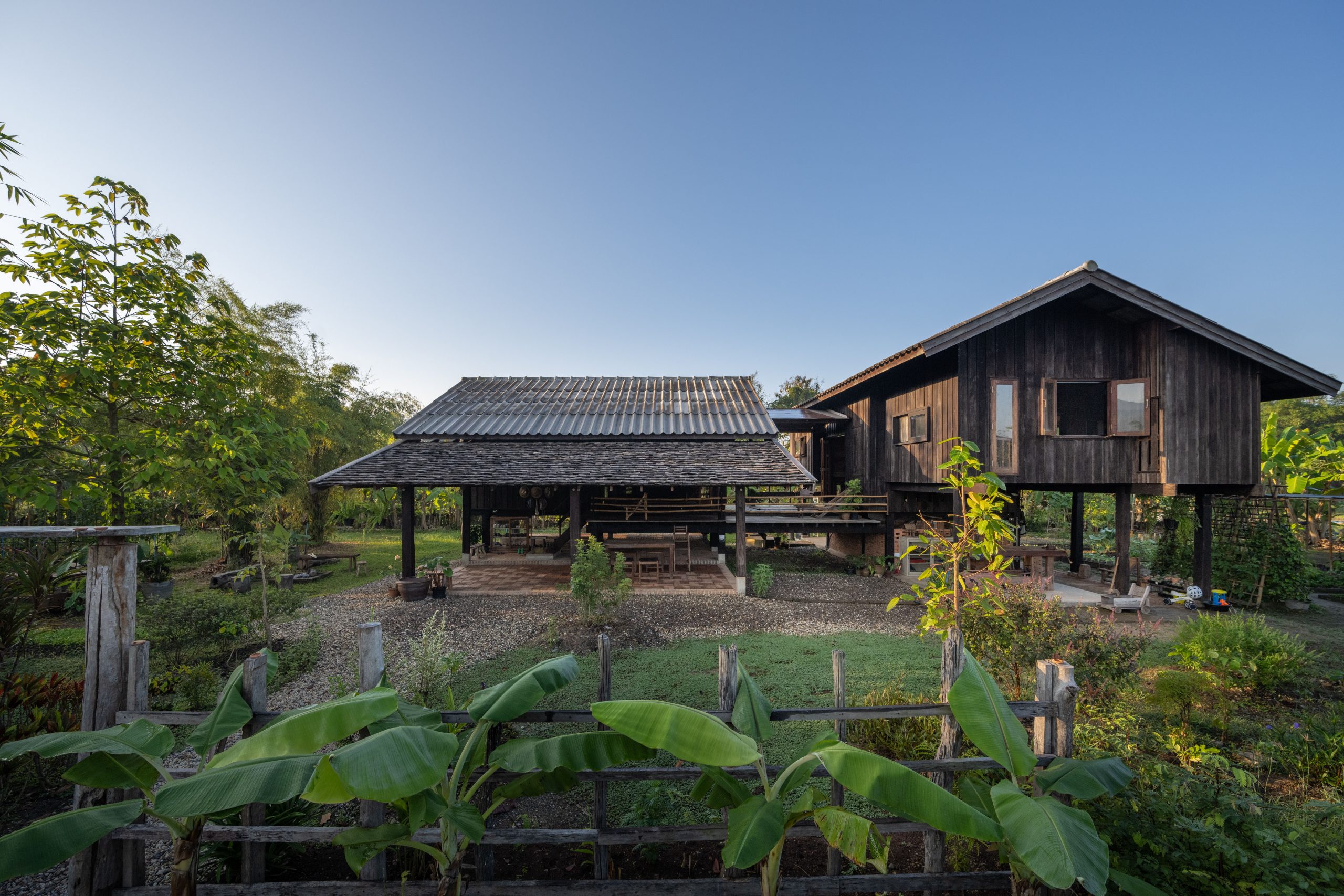
“The reception area is positioned to the north of the main building for it gets beautiful morning sunshine.” Teng explained.
“As time passes and the sun moves across the sky, the nearby smaller building provides protection from afternoon heat. This way it’s nice and cool in the shade for much of the day.”
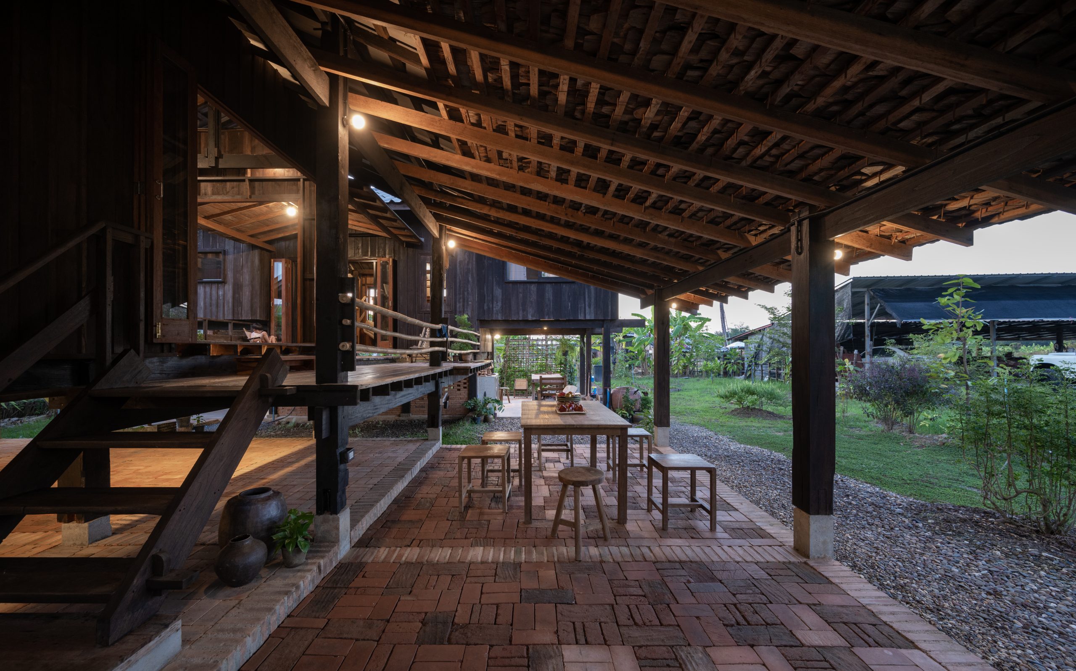
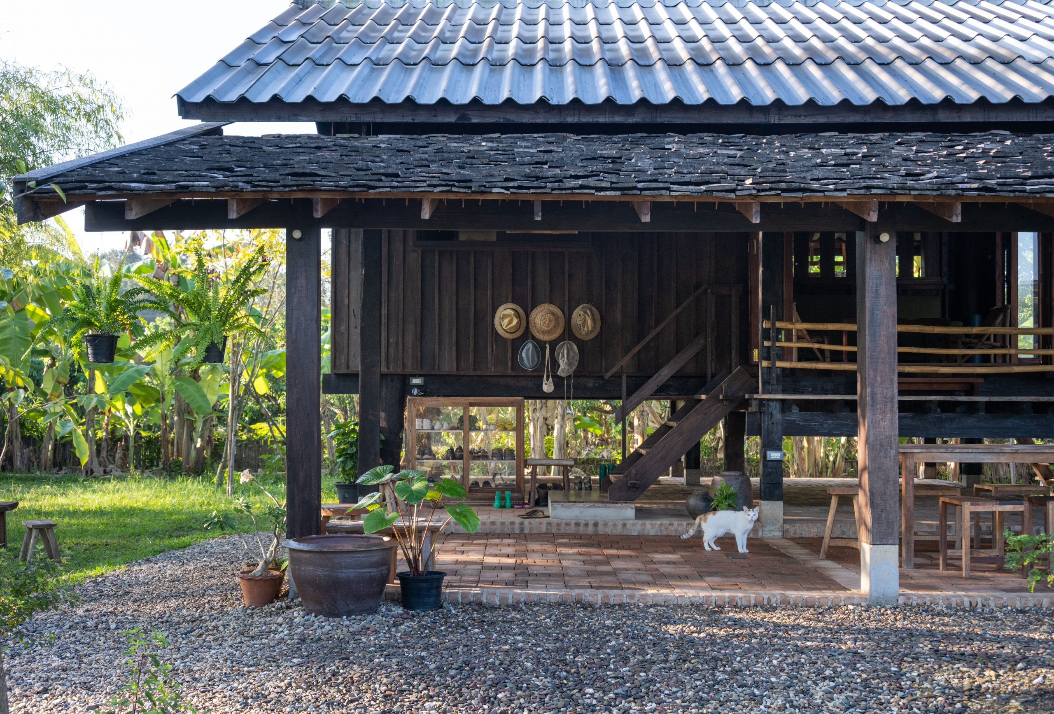
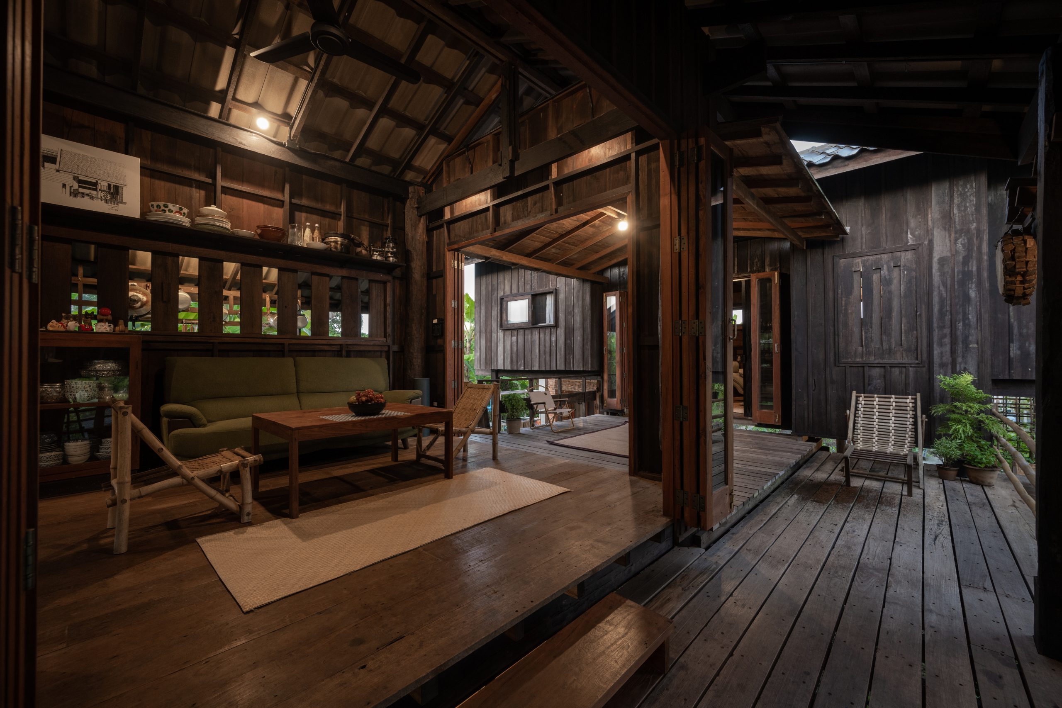
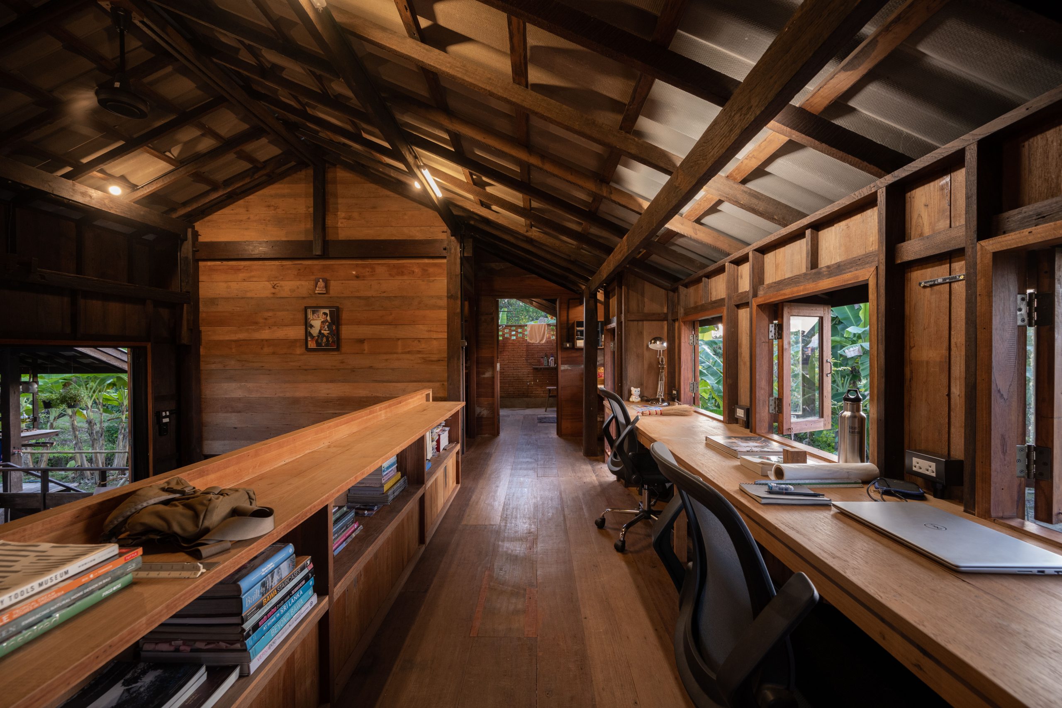
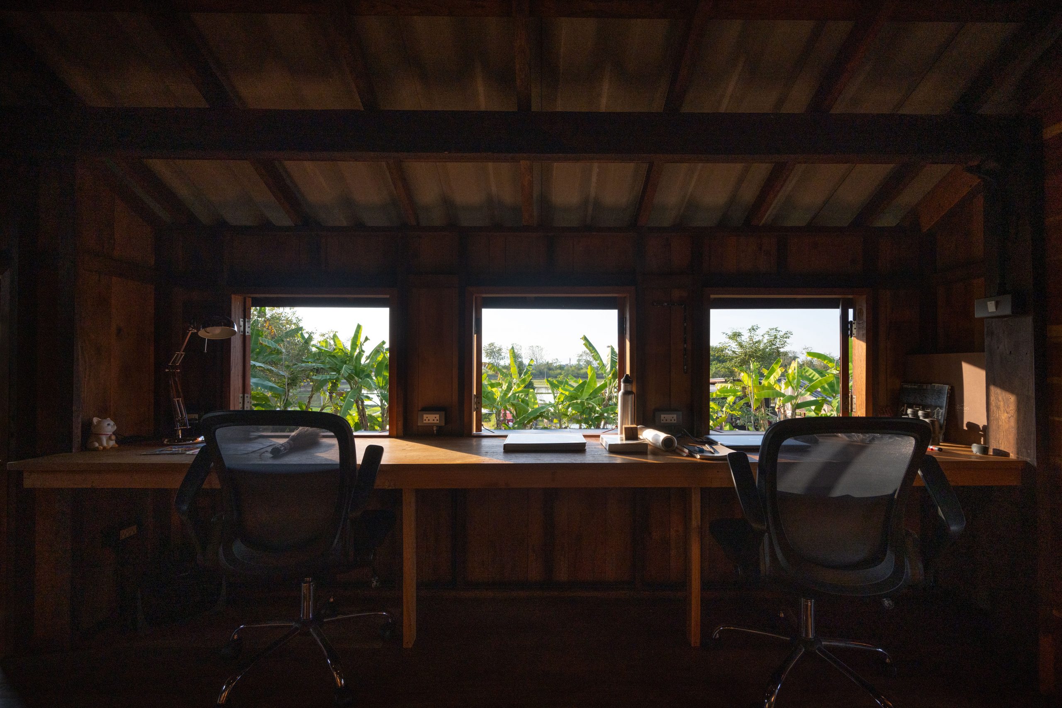
There’s a living room that forms part of the suite in the private house. It’s designed to conveniently connect to a workspace lying between two bedrooms.
The workspace itself is on the east side of the house plan with bay windows projecting outward from the wall of the building. Elsewhere, transom windows are fitted with weather-resistant insect screens instead of glass, thereby allowing fresh outdoor air to enter and circulate inside.
Meanwhile, long eaves that overhang the walls of the building protect the interior from the elements. The under-floor space beneath it is kept cool by design, thanks to the house floor that extends outward to form the upper covering that keeps it in shade for much of the day.
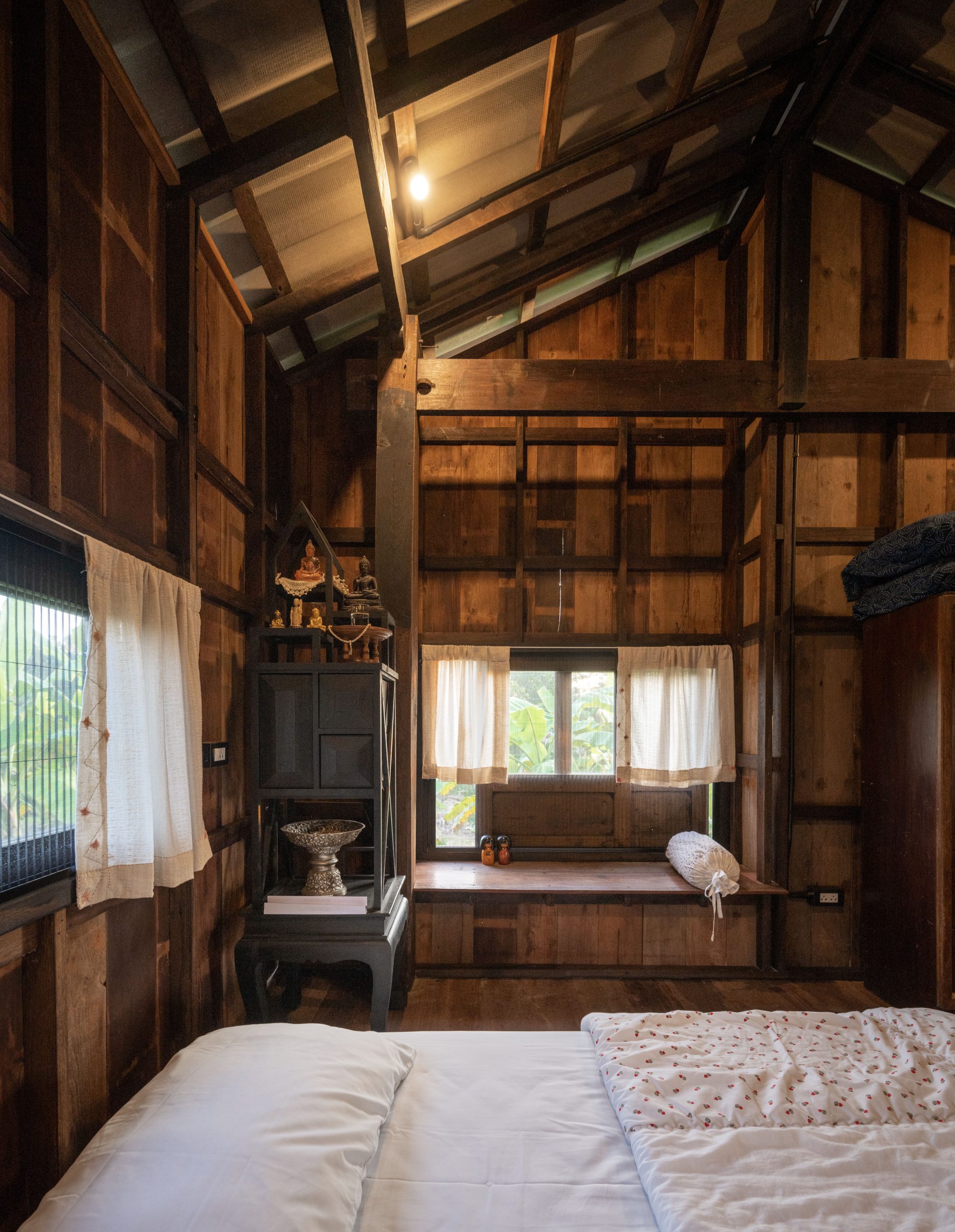
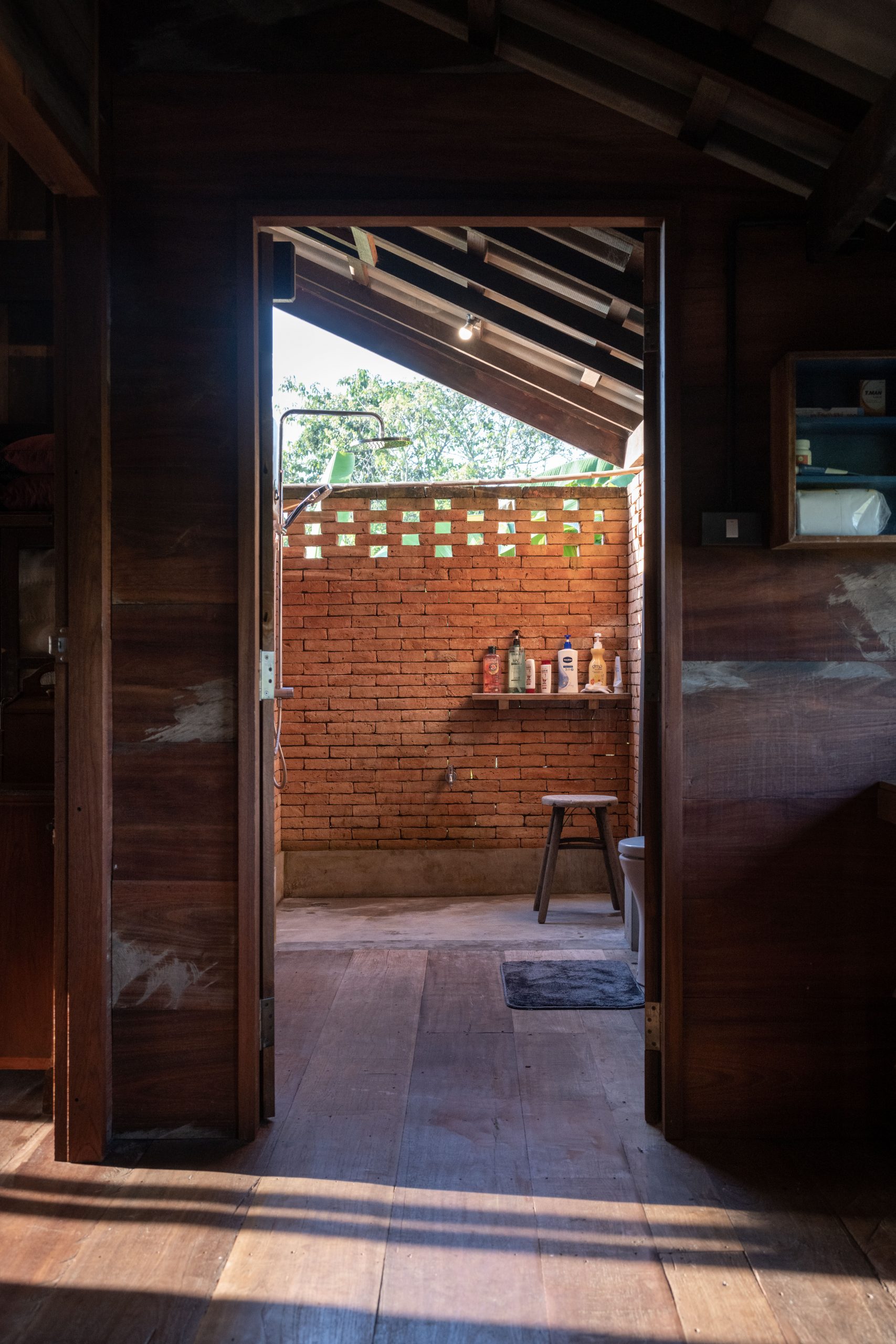
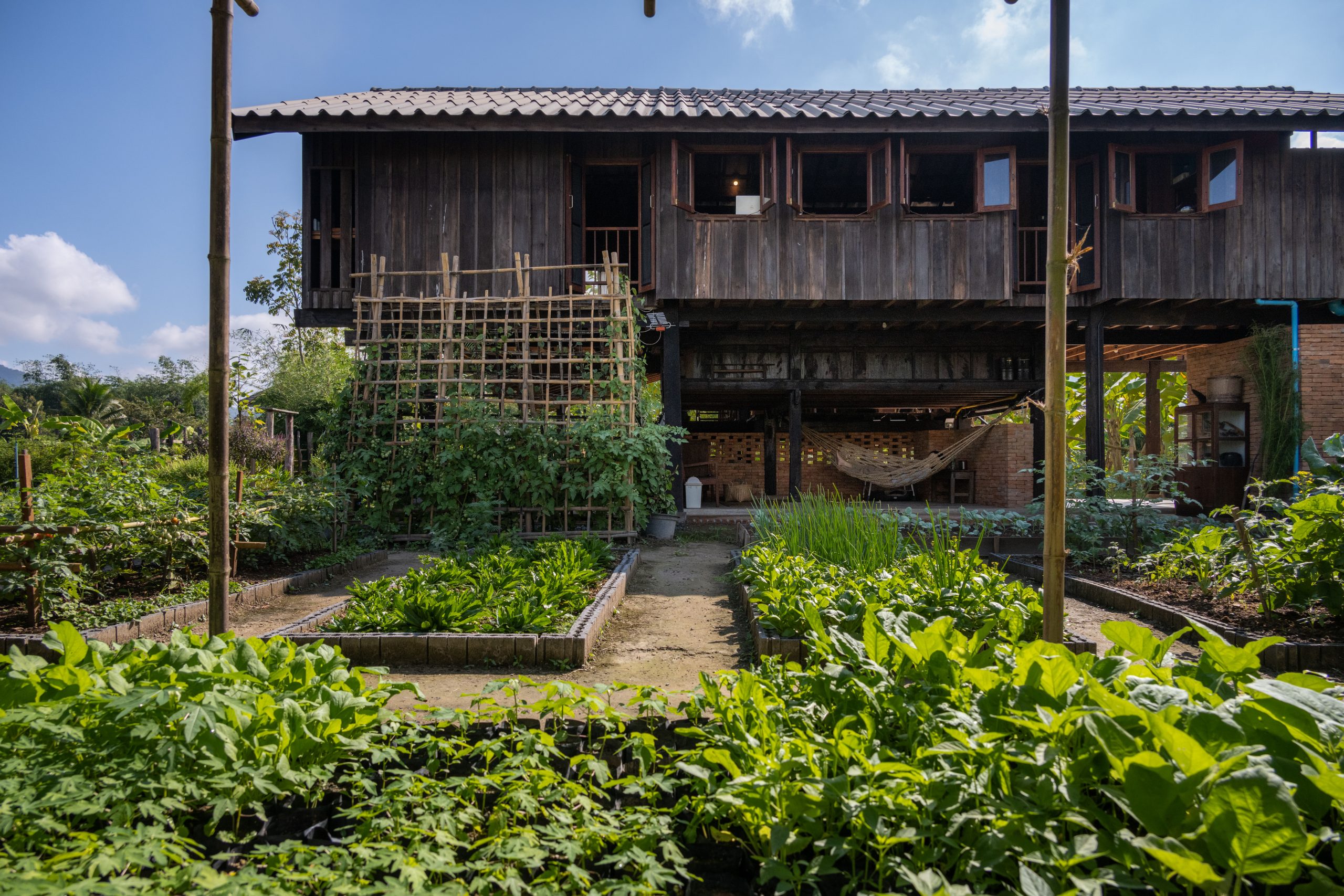
A Product of Intermixing and Experimenting with Ideas
Tita House is the brainchild of the homeowner and architect who created it. To him, it’s a living experiment of current time vernacular architecture. It contains architectural features, building techniques and qualities that he has never tested before elsewhere.
“I had the opportunity of visiting a village in the North of Vietnam and Kengtung (a township in Myanmar’s Shan State) and came away impressed by the method of building houses there,” said Teng.
“It was very interesting. They started out by making flat component pieces in the shop or on-site. Then people in the village joined together to assemble them step-by-step to form a unified whole. In no time, a complete home was erected simply by connecting prefab paneling together.
“It gave me the inspiration to adapt and try it myself.”
Apart from trying out new methods for structural frames making, Teng also put other creative ideas to the test.
This new house of his was the outcome of those experiments. In a nutshell, it was about making appropriate adaptations that best fit the circumstances.
In the case of Tita House, the integration of a low elevation floor in stilt house design was something not seen very often in the North of Thailand’s vernacular architecture. In most cases, different elevation floors, if any, were kept apart in two separate buildings.
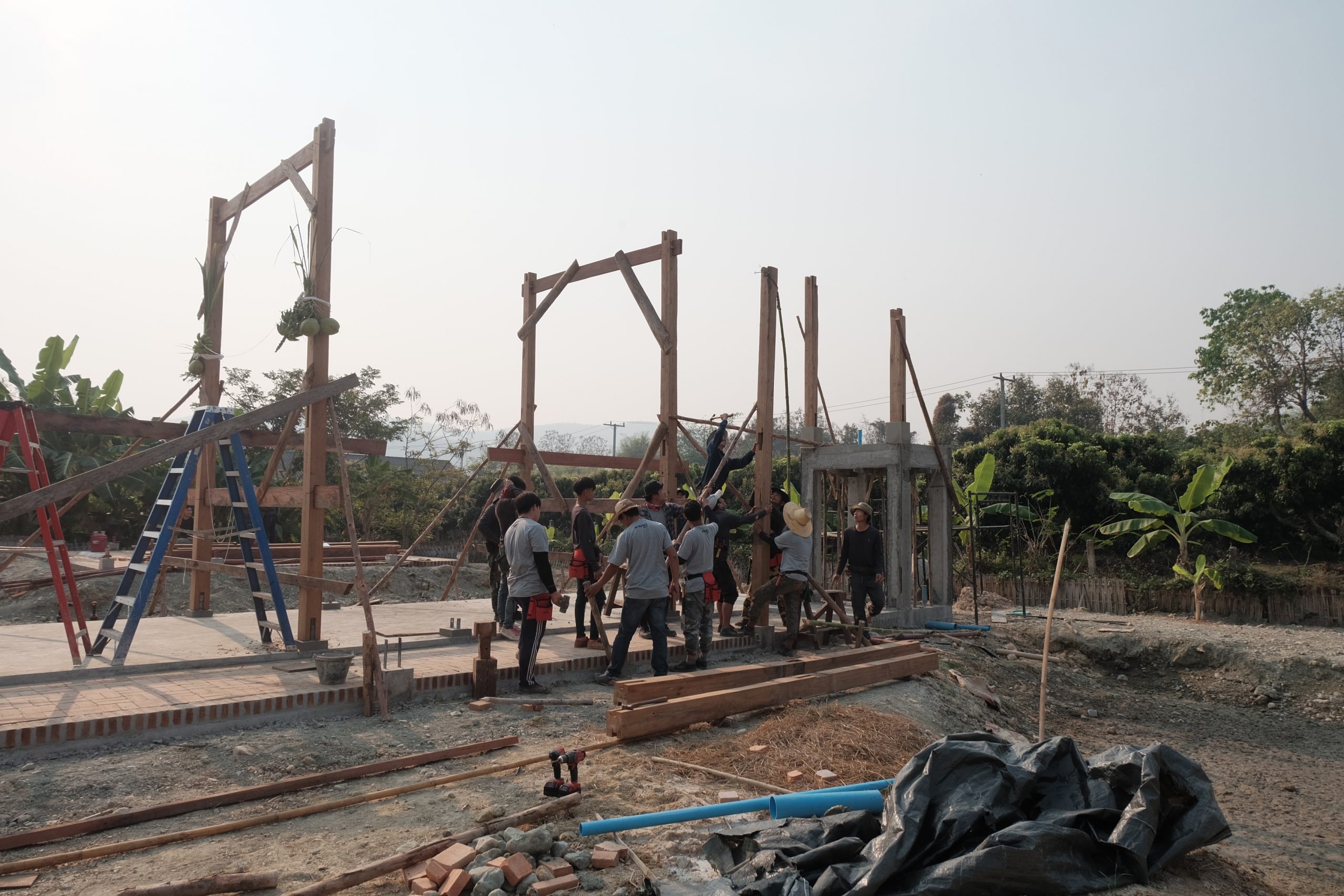
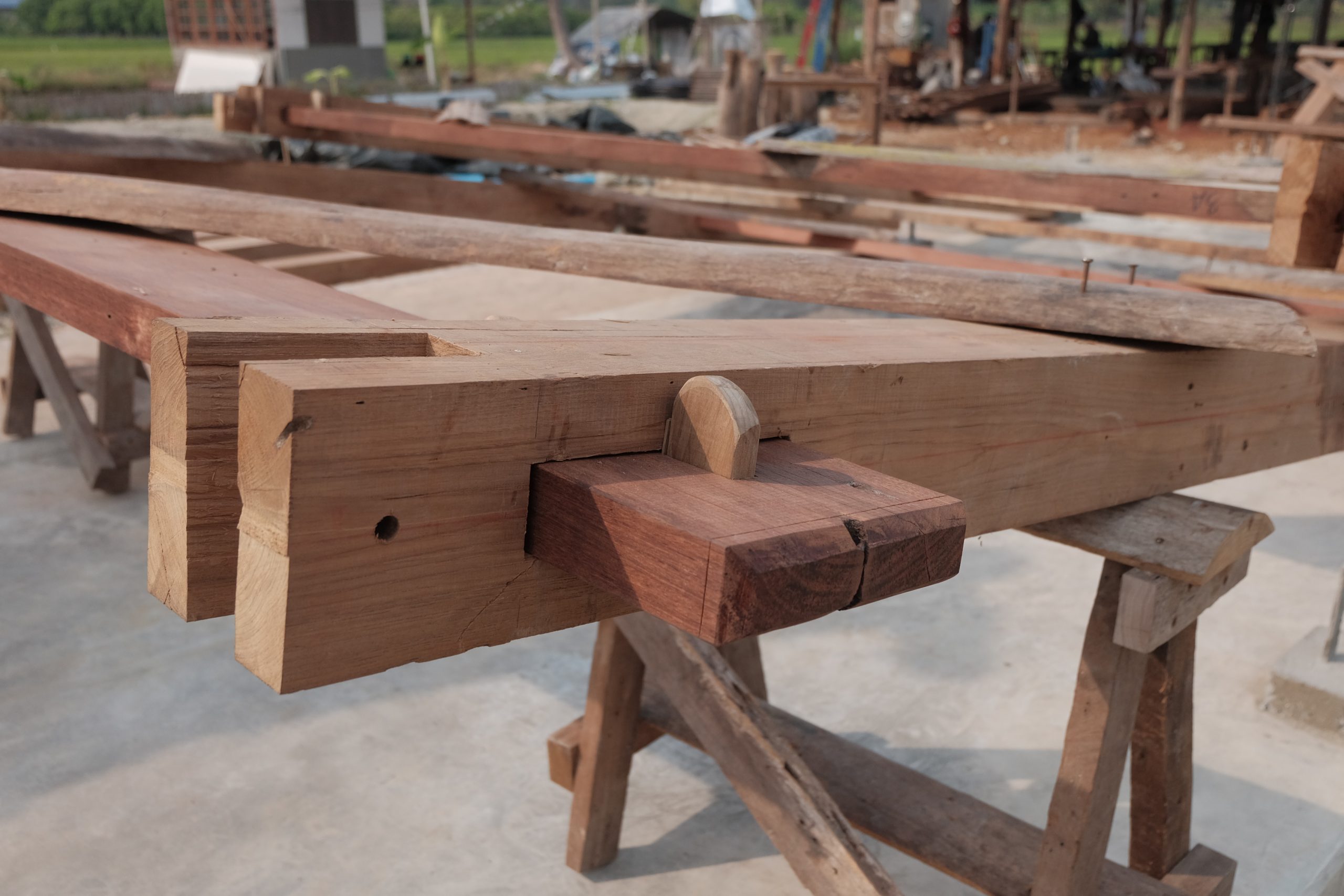
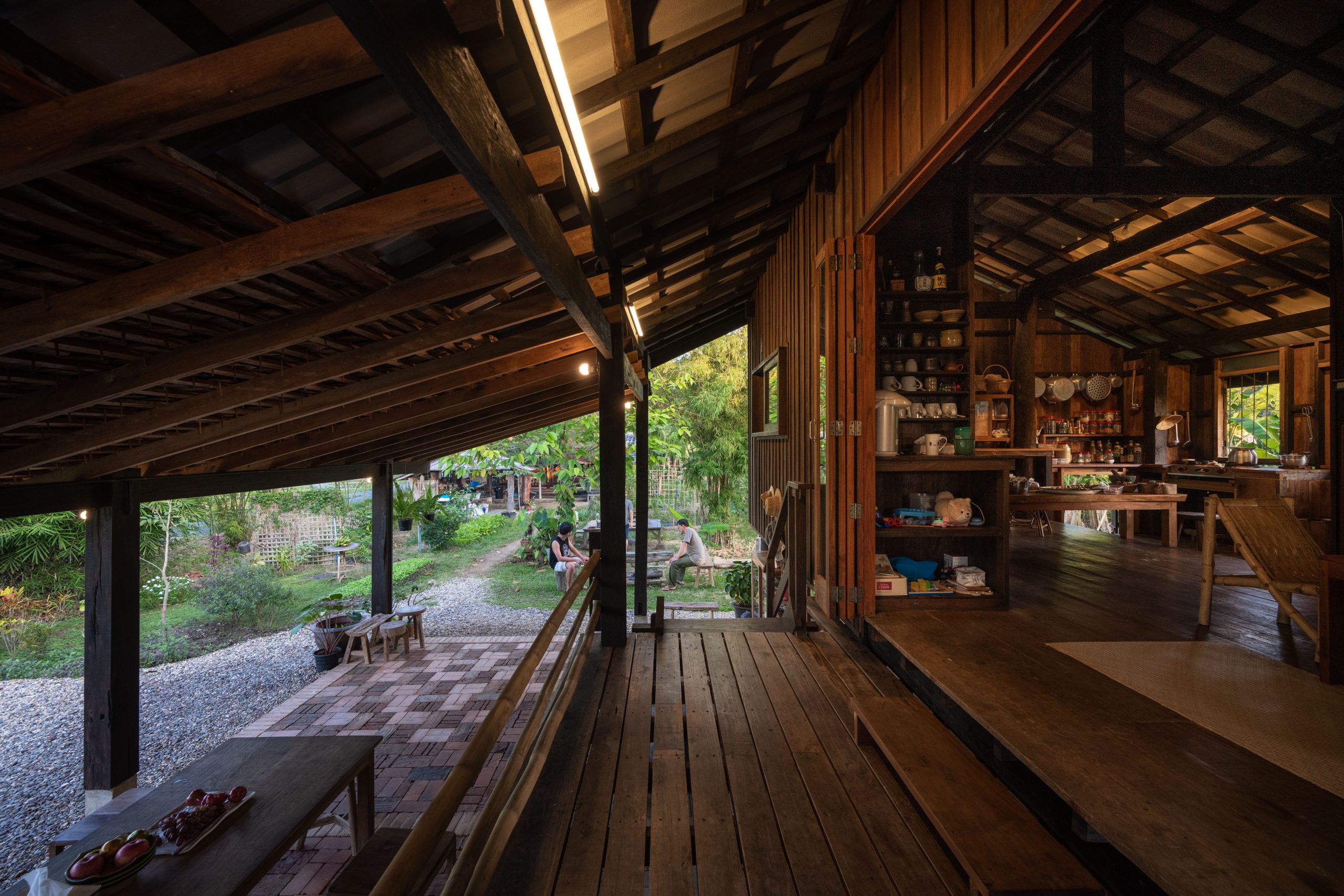
Besides architecture, there are several internal fitments that are worthy of note. They include wash basin design ideas for preparing vegetables, washing dishes, and watering plants in the yard.
Here, pieces of kitchen equipment are beautifully organized. They are connected to the backyard garden below by a line of bamboo poles that carries water supply to a glove of banana trees.
For a neat appearance, the wash basin is crafted of teakwood paneling put in place parallel to the edge of a balcony.
Teng said: “From experience, I have done an experiment on teakwood wash basins for customers only to discover that most of the time they were too small for their needs.
“So I came up with a bigger size, put it to the test right here at home. Apparently it worked out very well. The large teakwood basin dried fast and required little to no maintenance.”
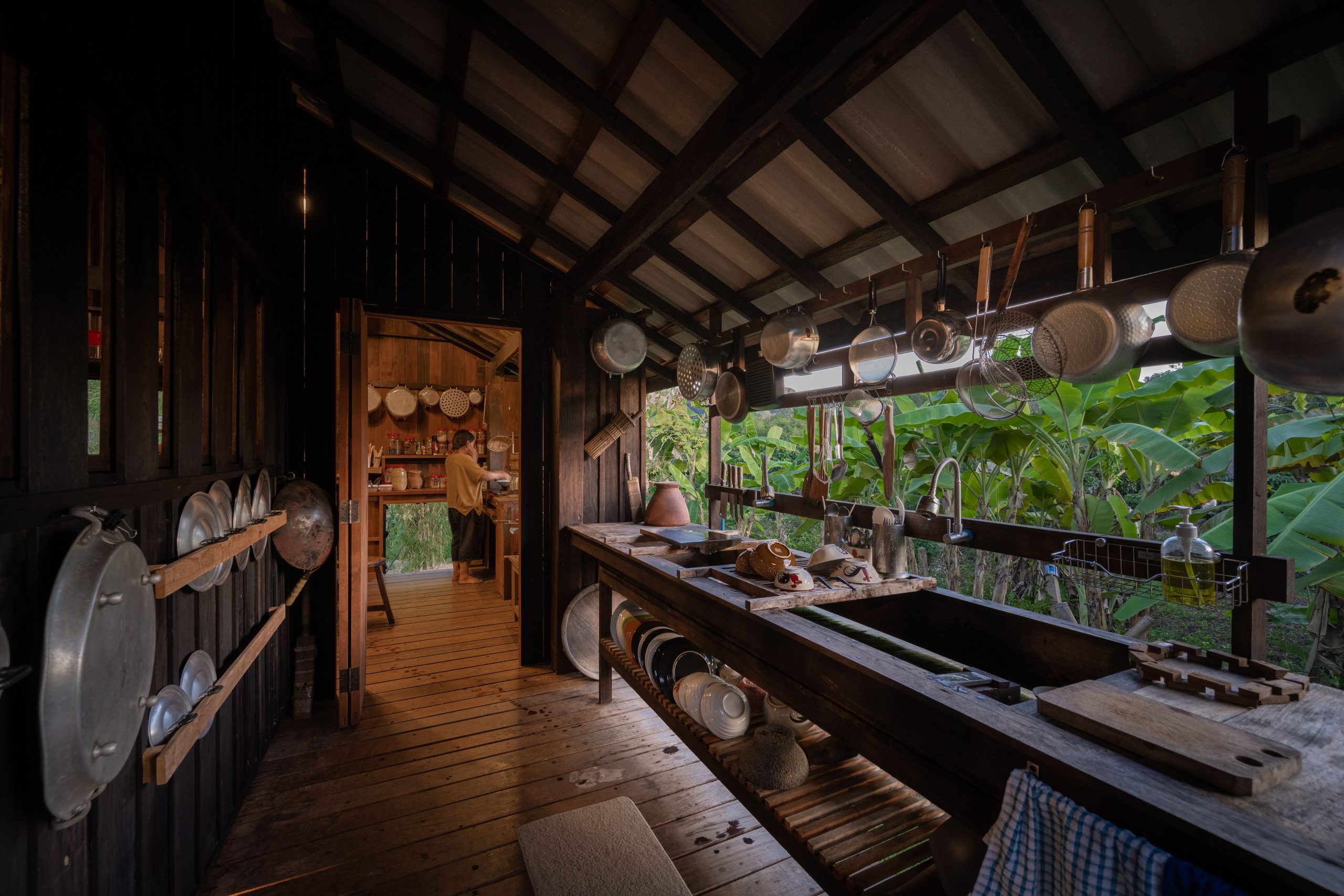
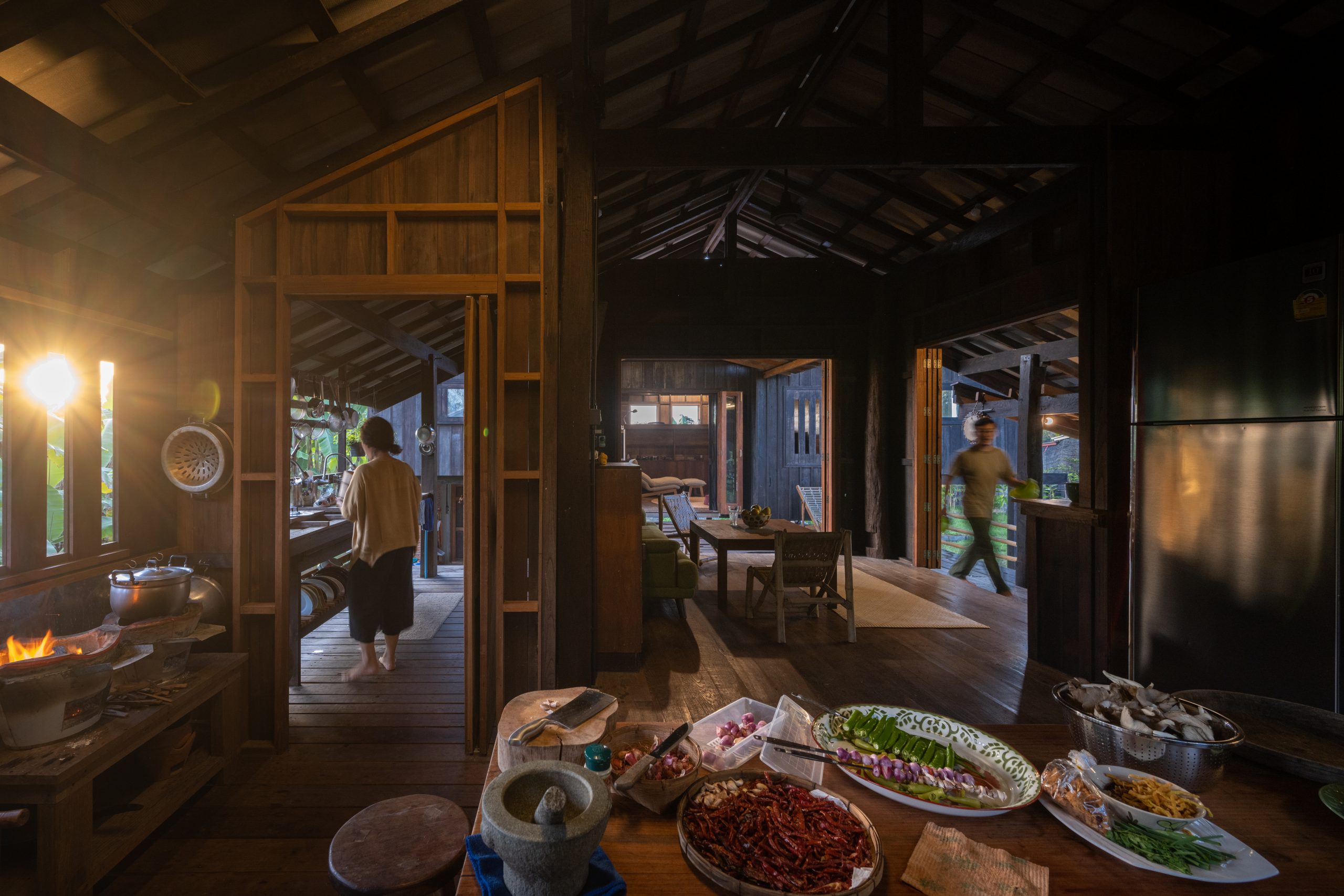
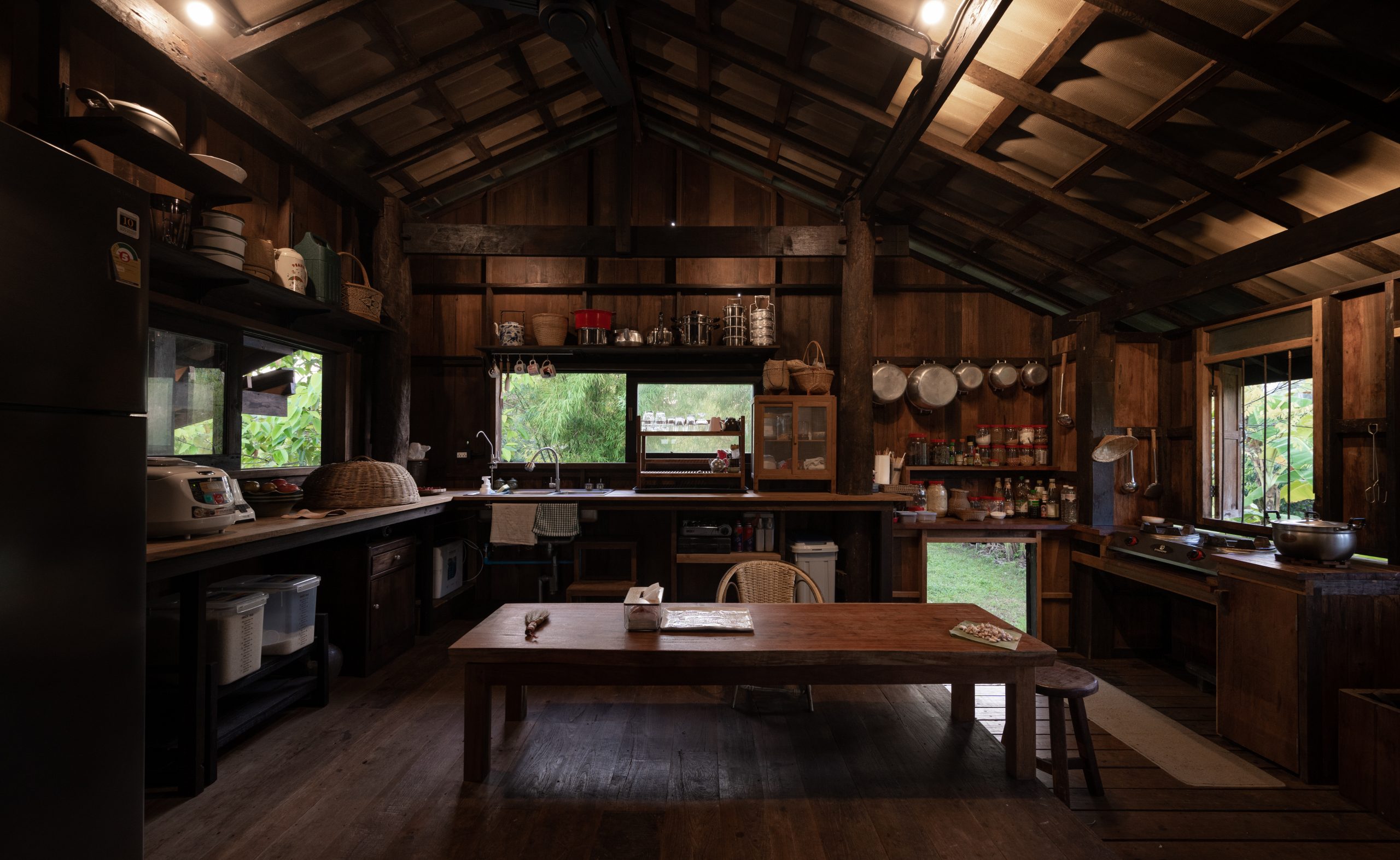
An Unpretentious Home Made Attractive by True-to-Nature Materials
The two buildings were made almost entirely of reclaimed timber. Cut into desired lengths and sizes, the pieces were put together using mortise and tenon joinery to create individual component parts.
The next step was to assemble the pieces of the jigsaw to form a unified whole on-site. The materials of choice were wood and brick. To bring out the color and texture that’s true to nature, brickwork was not plastered in a cement mixture to create smooth hard surfaces, which translated into big savings.
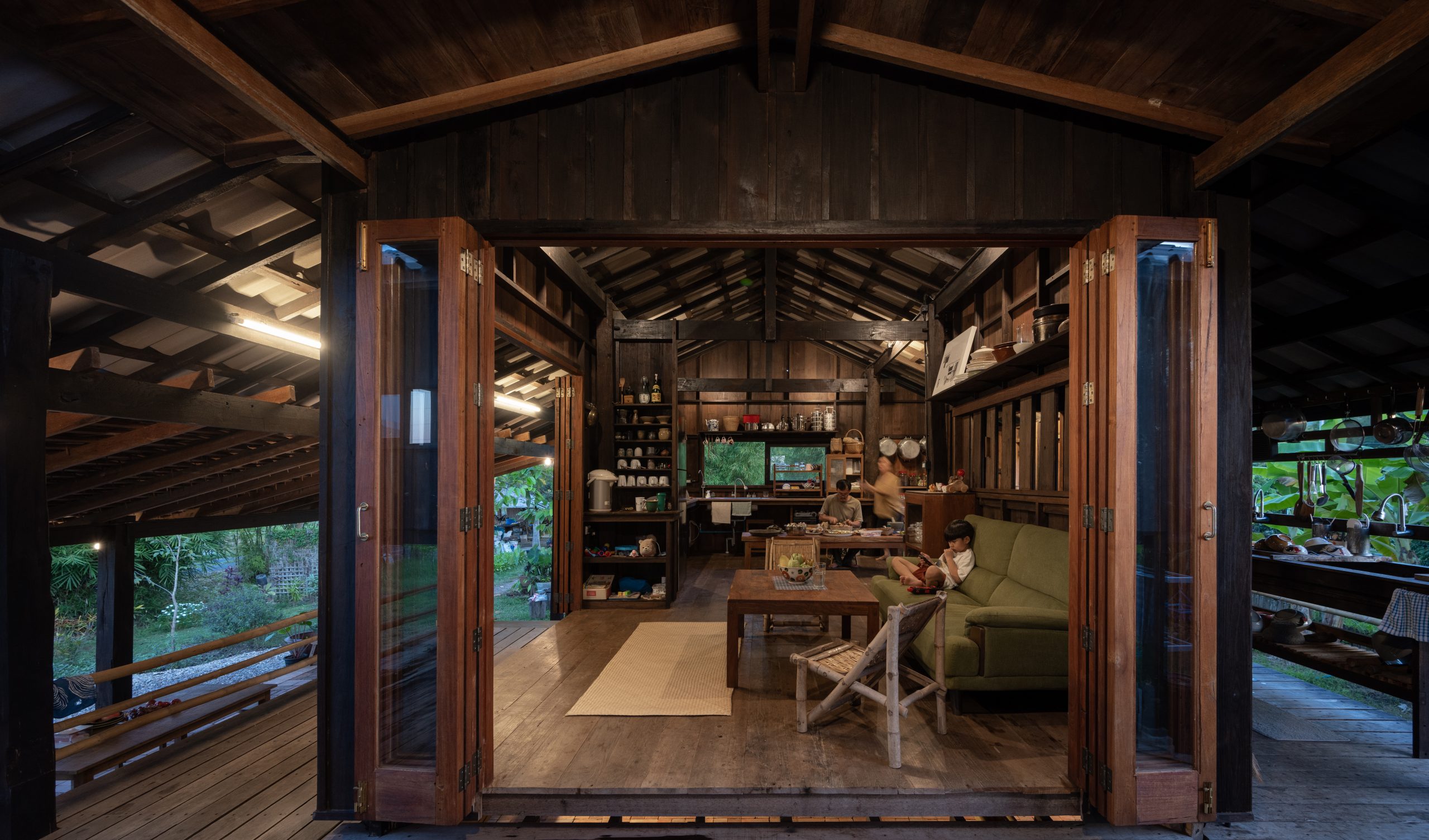
According to Teng, “Most of the wood reused here came from old homes that were torn down at various places. For durability, they were given a coat of protective wood stains on site. For the most part they were weathered almost black and differed greatly in terms of the appearance or texture, a quality that gave the home its vintage vernacular appeal.”
All things considered, it’s an unpretentious abode that speaks volumes for what the architect and homeowner is about. Every little thing has a story to tell, whether it is about the ways of the community, the materials, or the architectural features integrated in the design.
It’s a home that conveys a great deal about a desire to reconnect with nature through sustainable living. And Tita House is doing exactly that.
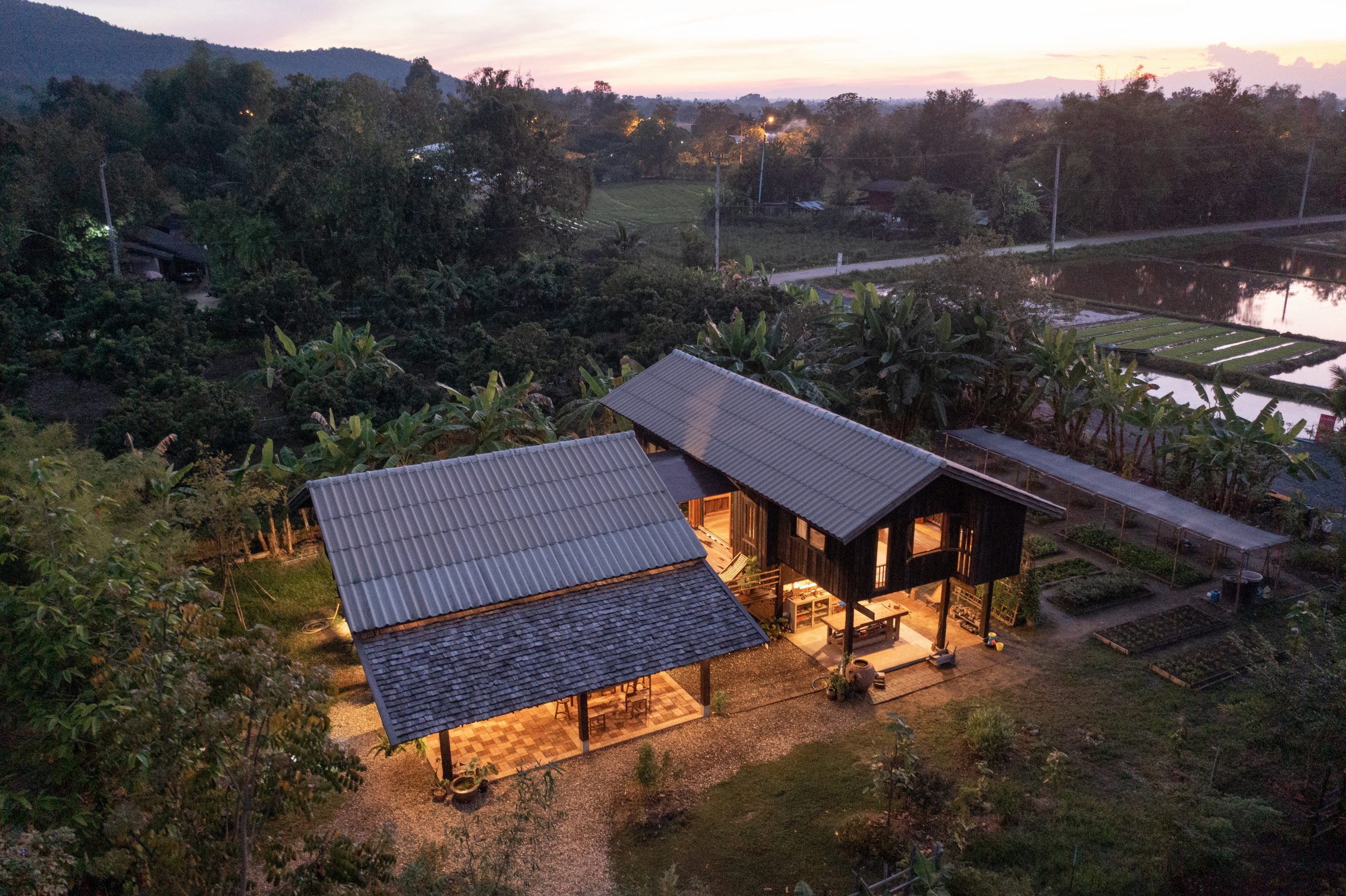
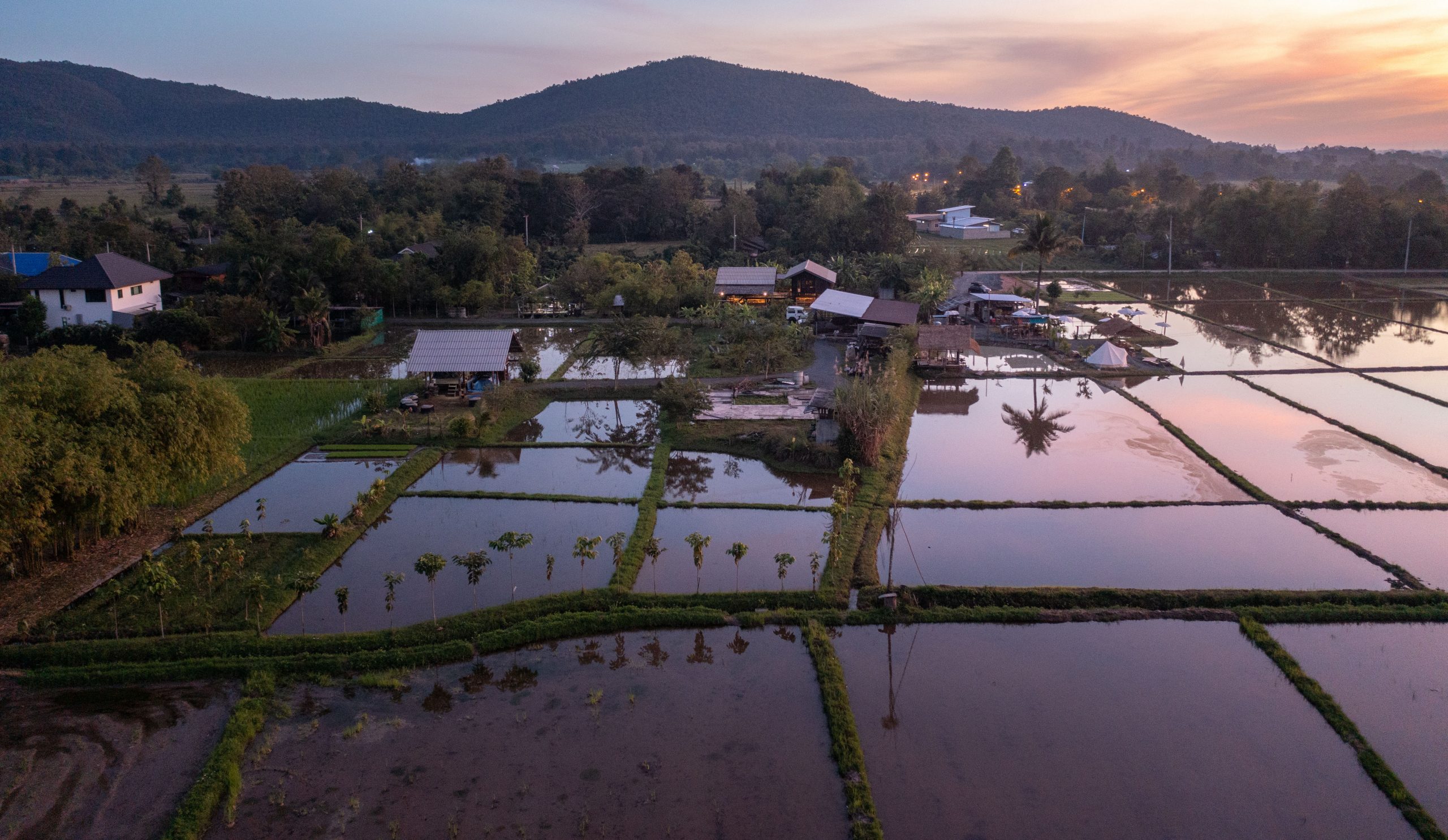
Owner/Architect: Dechophon Rattanasatchatham of Yangnar Studio
You may also like…

