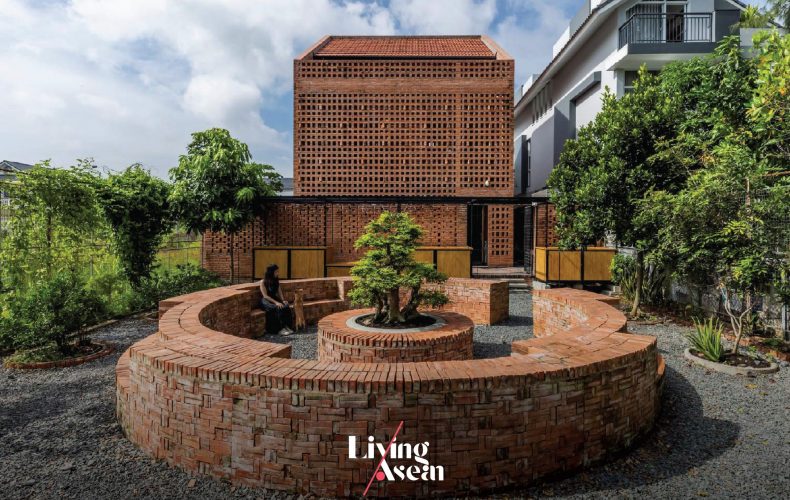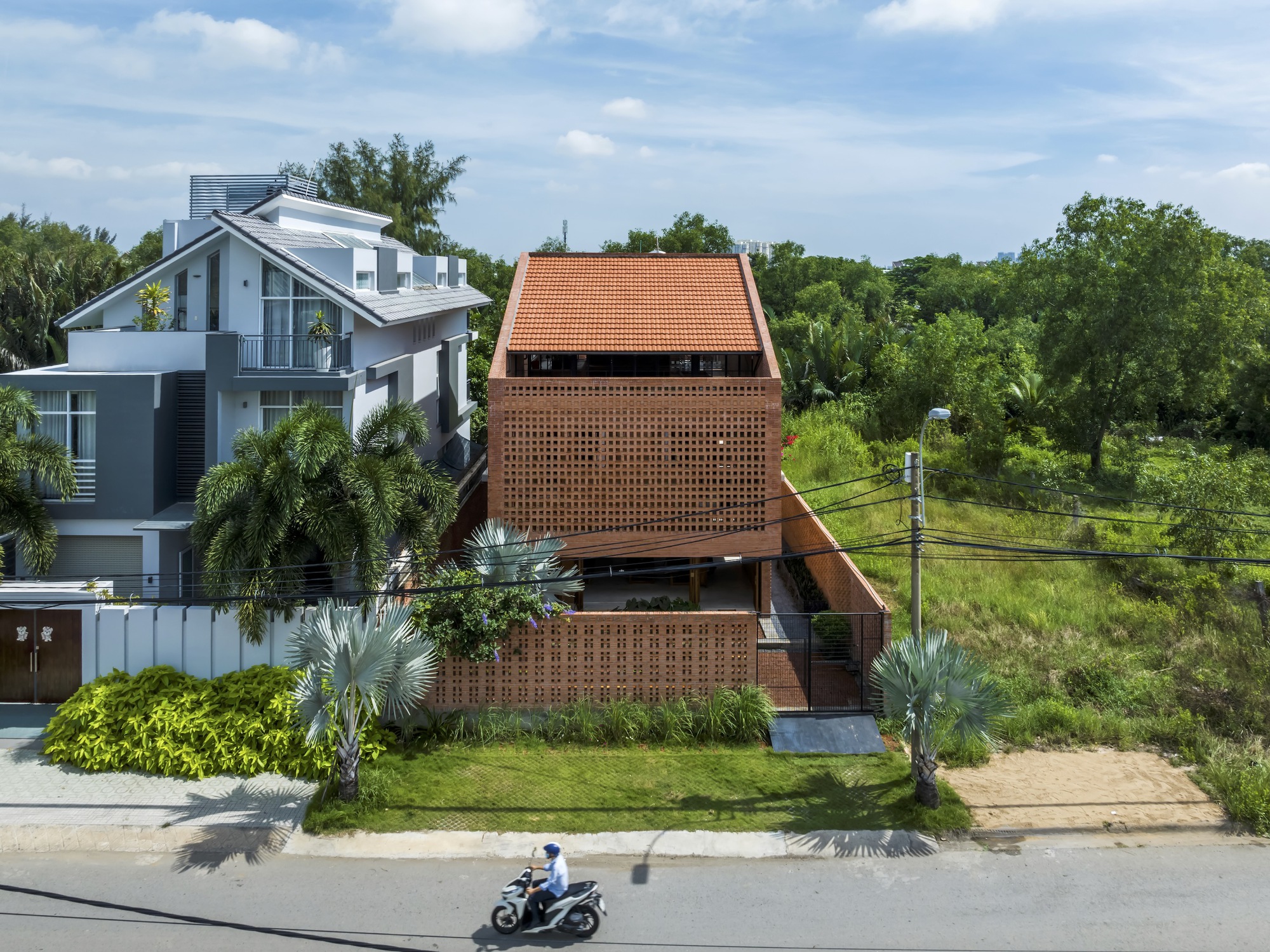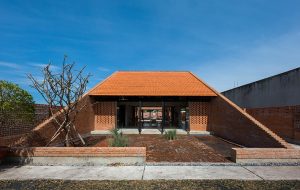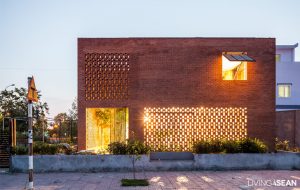/ Ho Chi Minh City, Vietnam /
/ Story: Wuthikorn Sut / English version: Bob Pitakwong /
/ Photographs: Hiroyuki Oki /
Here’s a beautiful good-sized home with exposed brick walls in subdued orange. It sits peacefully nestled among lush greenery in Nha Be, a suburban district of Ho Chi Minh City, Vietnam. By design, it’s the perfect home size for four sisters who recently decided to come home to care for their aging Mom. A nice place for their family reunion, the brick home is filled with real warmth and memories growing up together back in the day.
Connecting Home and Garden
Designed to fit a long piece of property, the rectangular house plan holds five bedrooms plus a roomy communal space that’s the heart of family life. The architect puts the face of the building closer to the road which passes in front of the house leaving just enough room for a small front yard.
Like so, it allows a huge space for the backyard garden devoted to trees and shrubs and an outdoor sitting room.
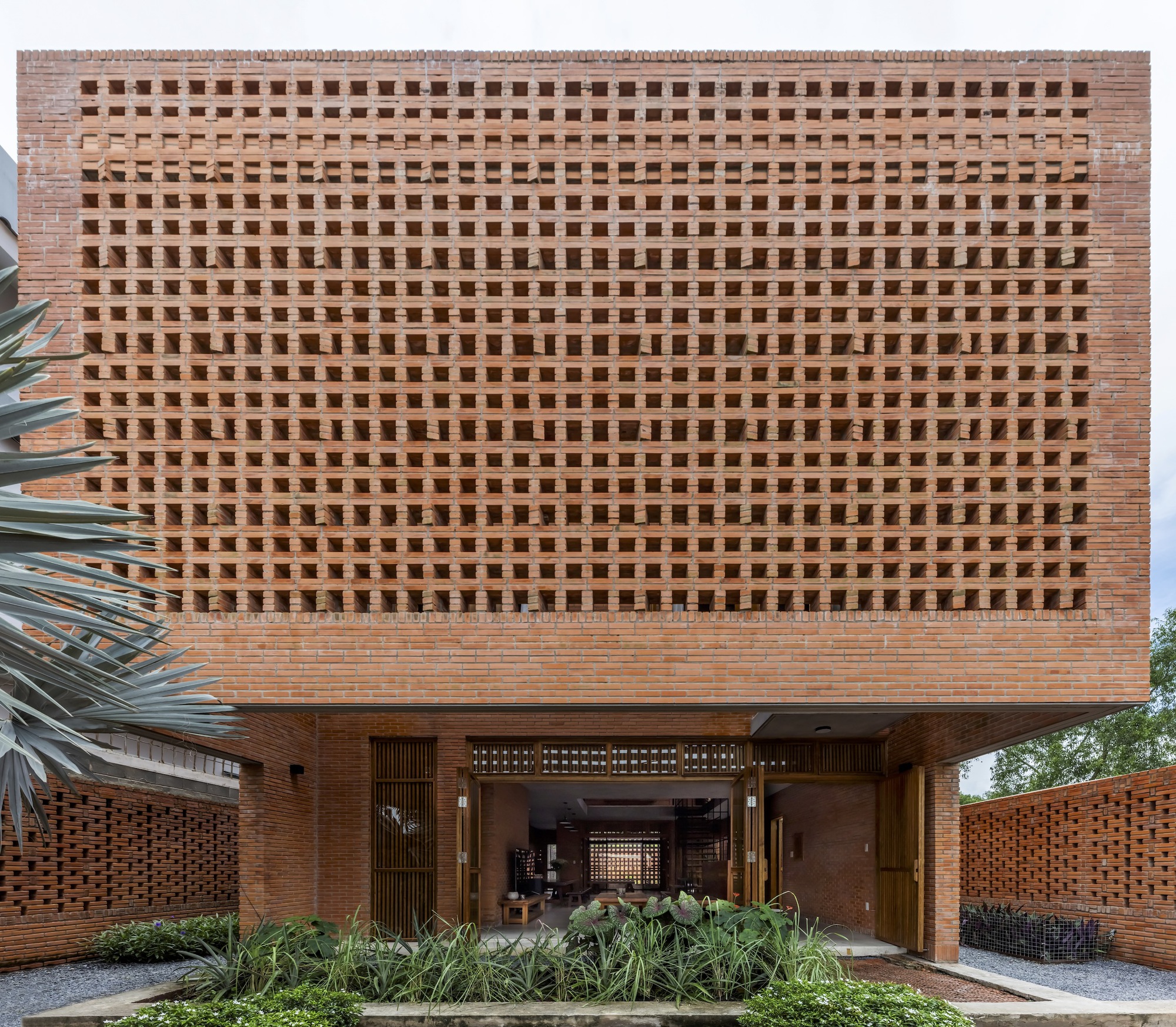
Inside, the spacious room shared by all family members lies front and center on the house plan. To bring fresh air into the home, all the rooms are connected to the outdoor spaces in front and back of the building.
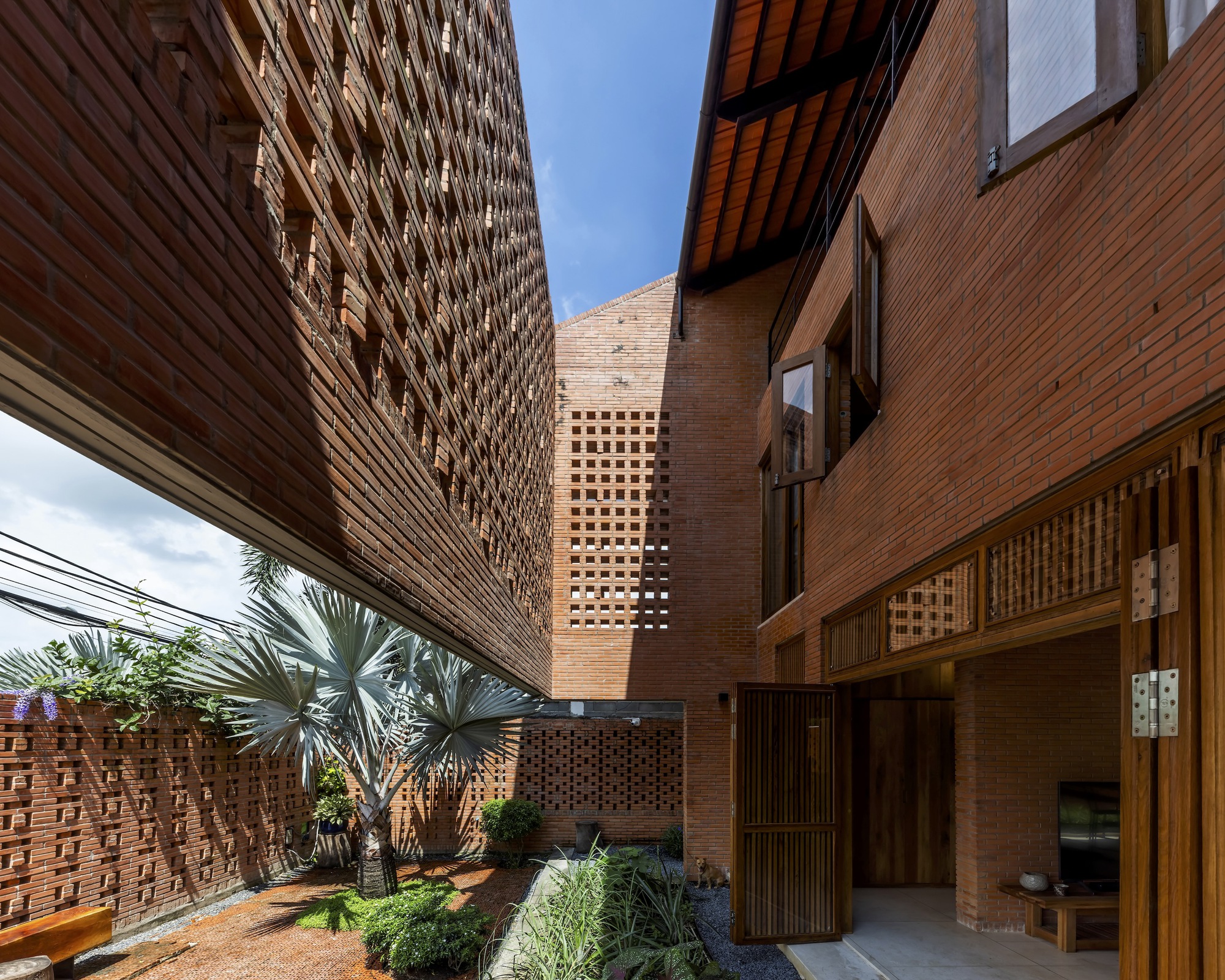
Overall, it’s a design that lets the earthy, woody scents of nature permeate the air. Up front, healthy green foliage transforms the communal area into a calm, pleasant place enlivened by plenty of natural light streaming in through generous openings in the walls.
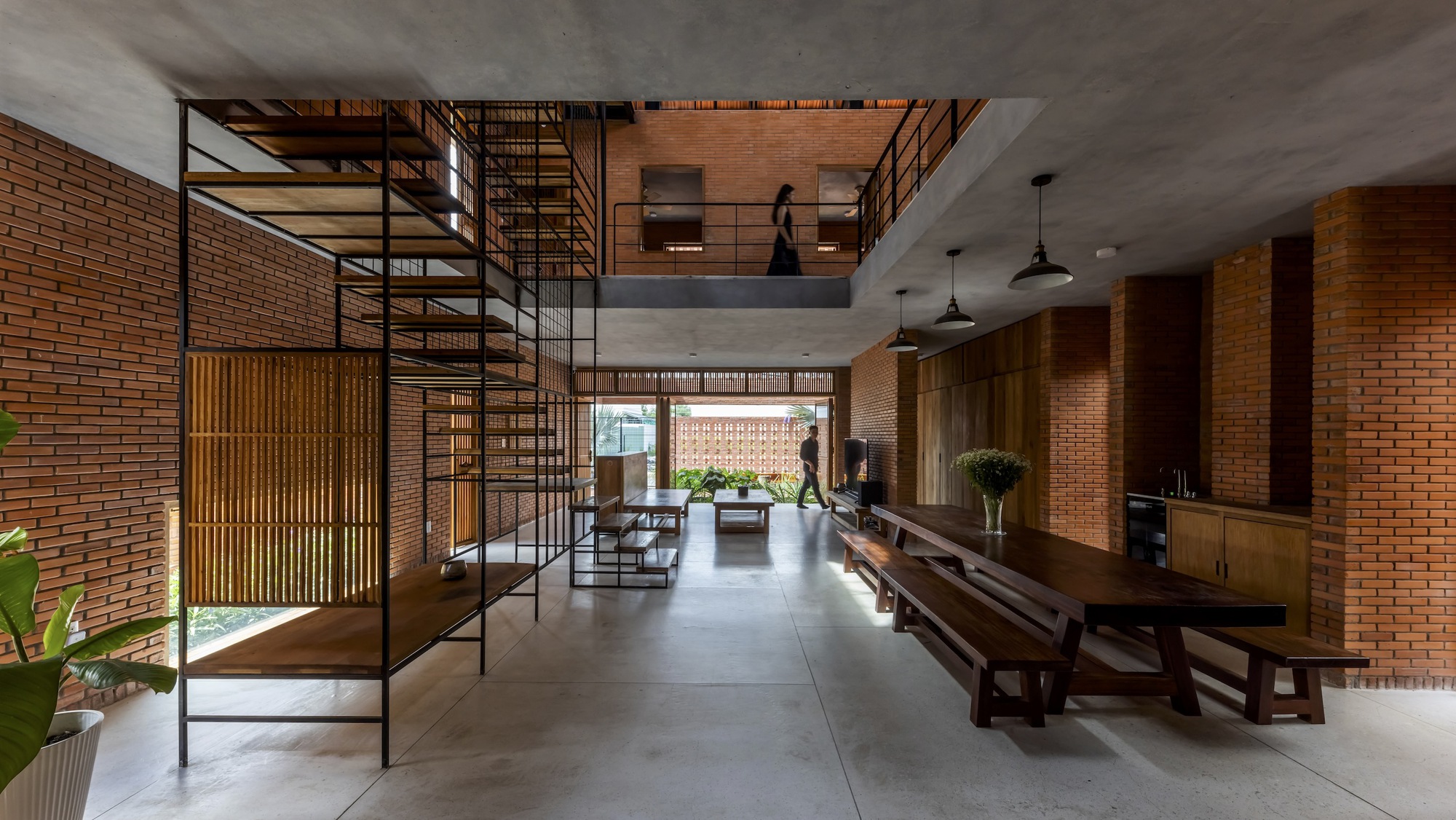
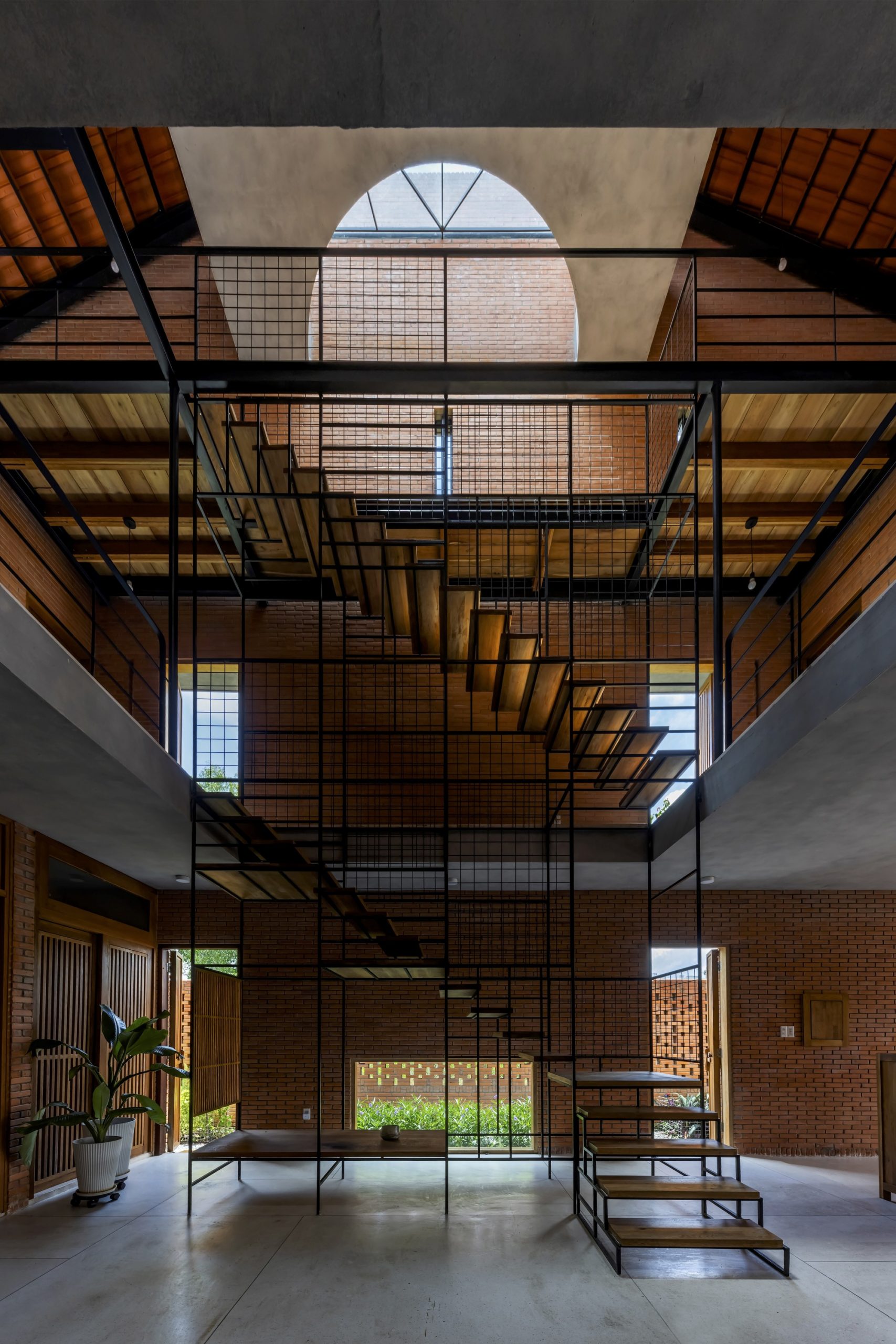
On one side of the floor plan, a flight of stairs connects to the second floor and continues to the room just below the roof that acts as a buffer against the sun and heat. The absence of vertical risers between the treads of the staircase creates visual and spatial continuity, plus good air flow in the interior.
Overhead, a shaft of sunlight streams through the rooftop skylight making the home feel bright and airy all day.
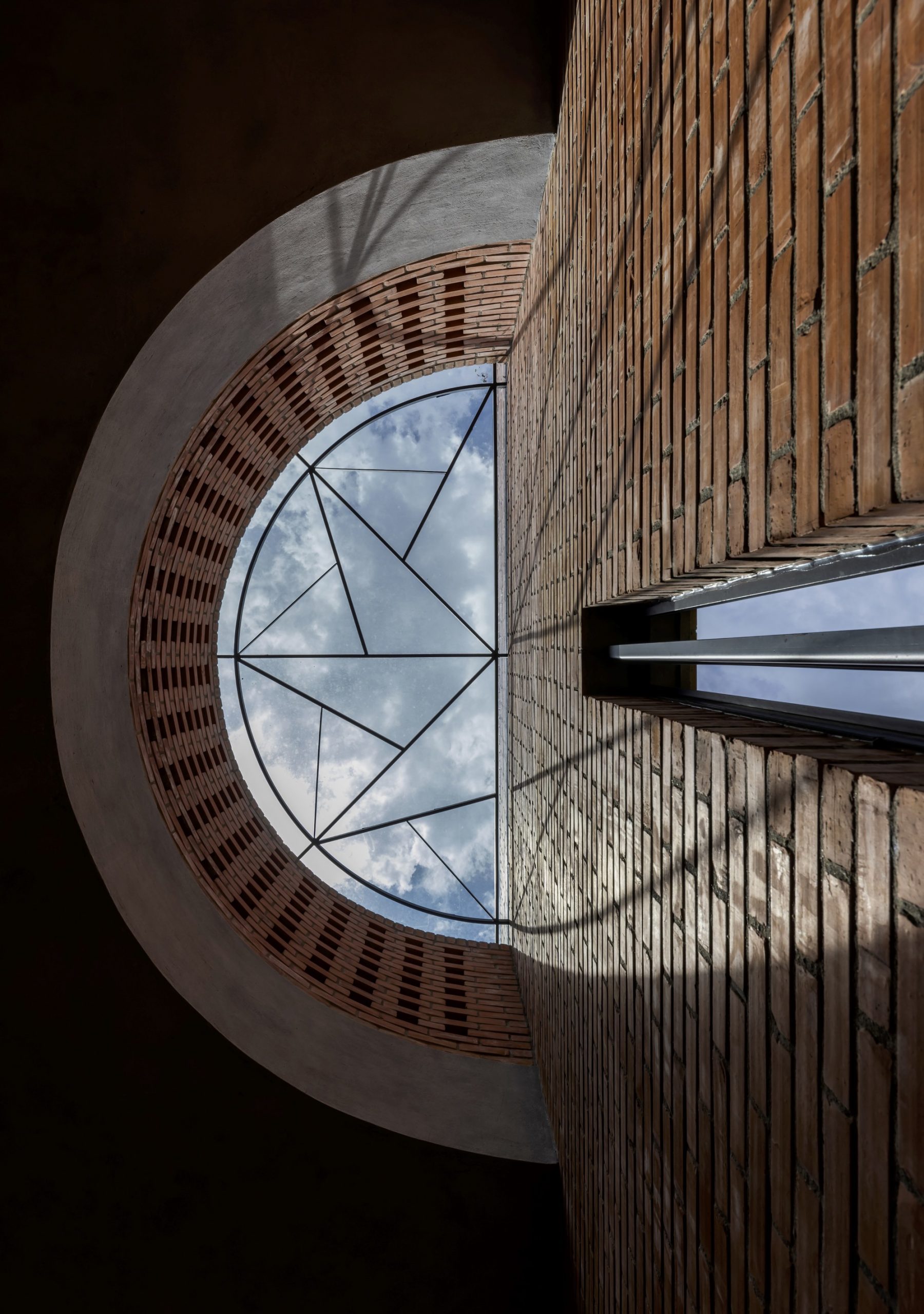
Brick the Material of Choice
The two-and-a-half-story brick home, including the room under the roof, is built almost entirely of bricks for the best indoor climate. Needless to say it’s designed for healthy living.
The first floor is a perfect example of communal space with plenty of room for a generous sitting area, dining room and kitchen. It speaks volumes for a culture of caring and sharing that’s the essence of humanity.
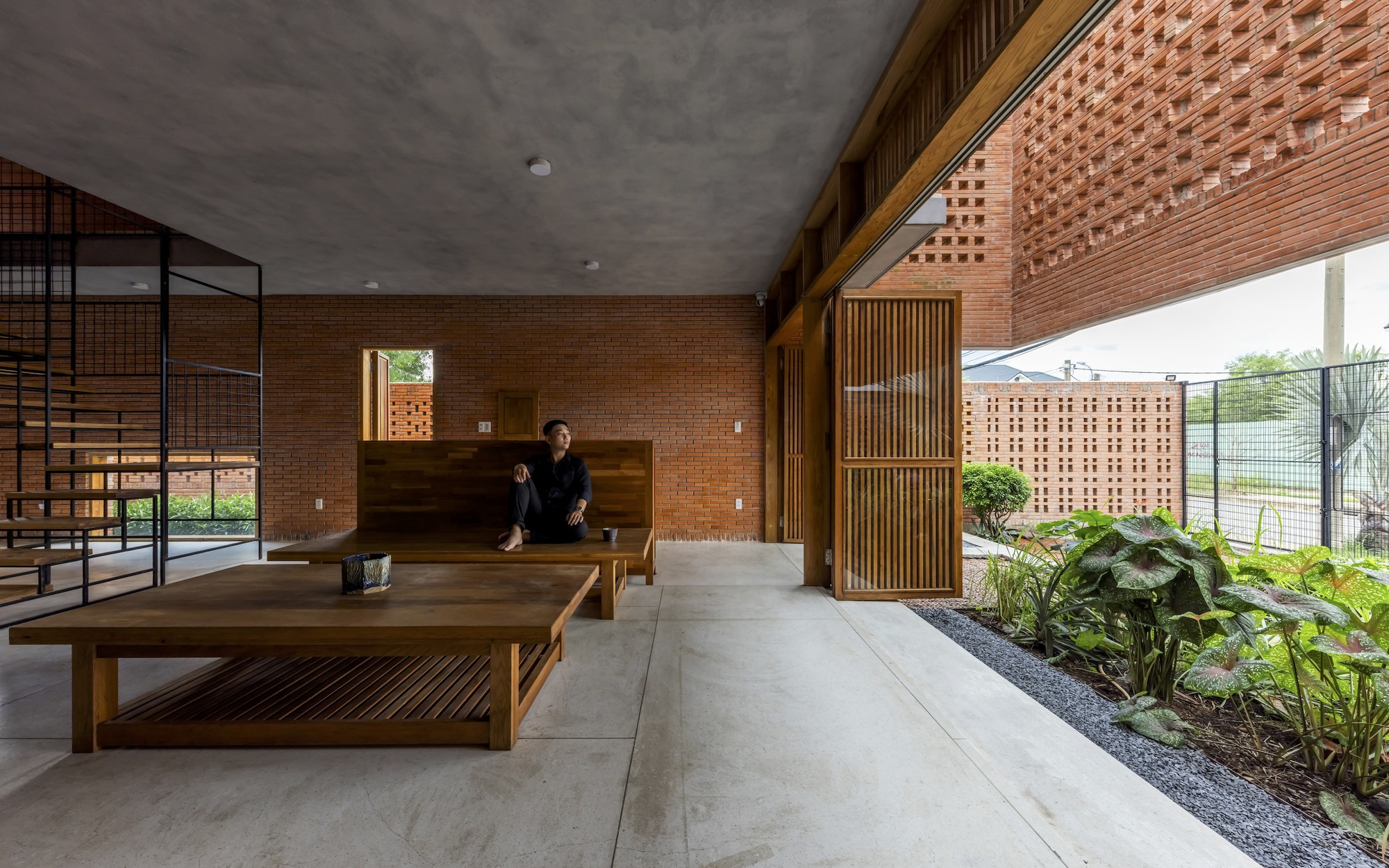
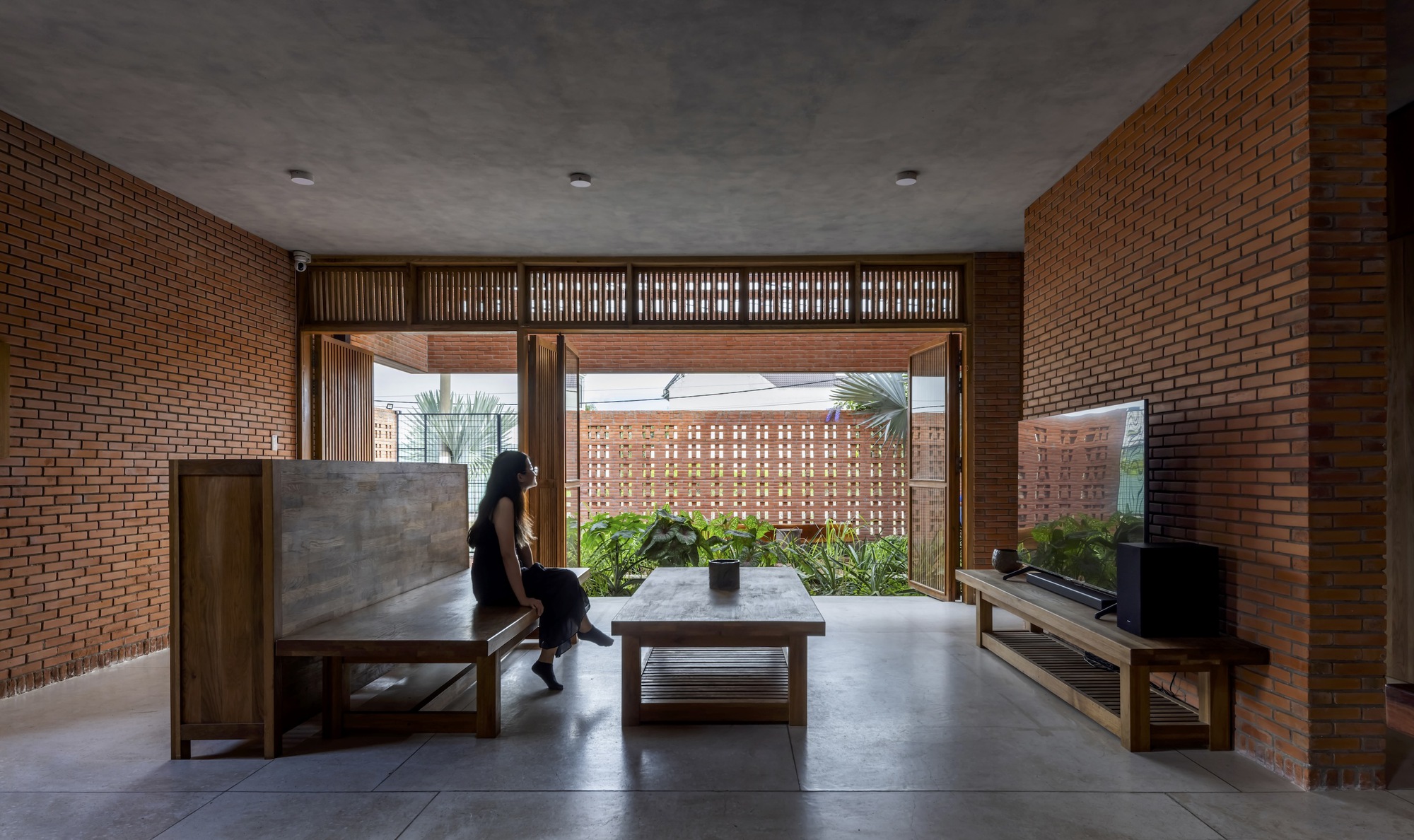
For practical reason, Mom’s open-concept bedroom is on the first floor. It’s protected from the sun’s harmful rays by perforated brick walls that form the outer shell. The inside is clear of anything that might be a tripping hazard.
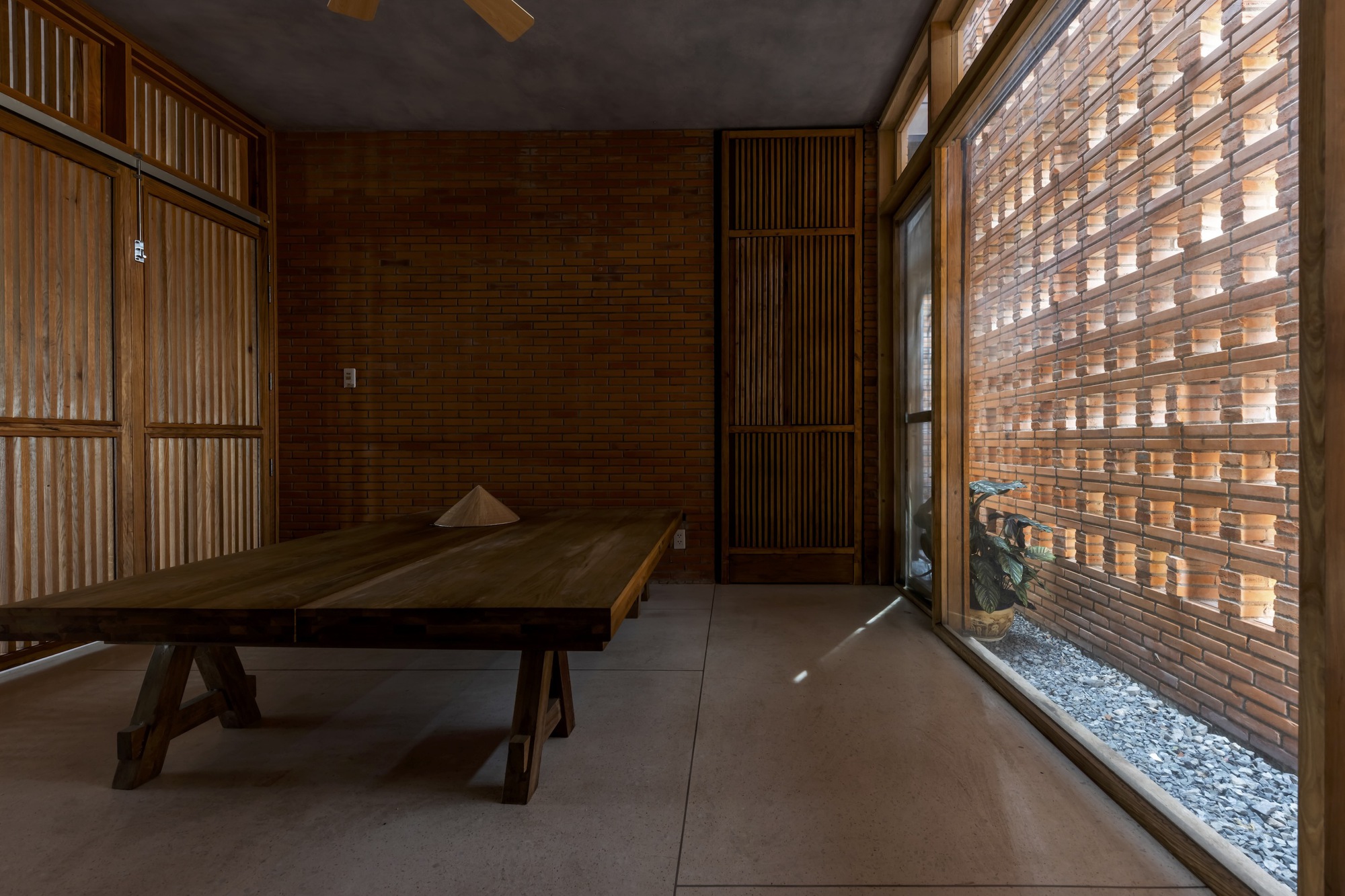
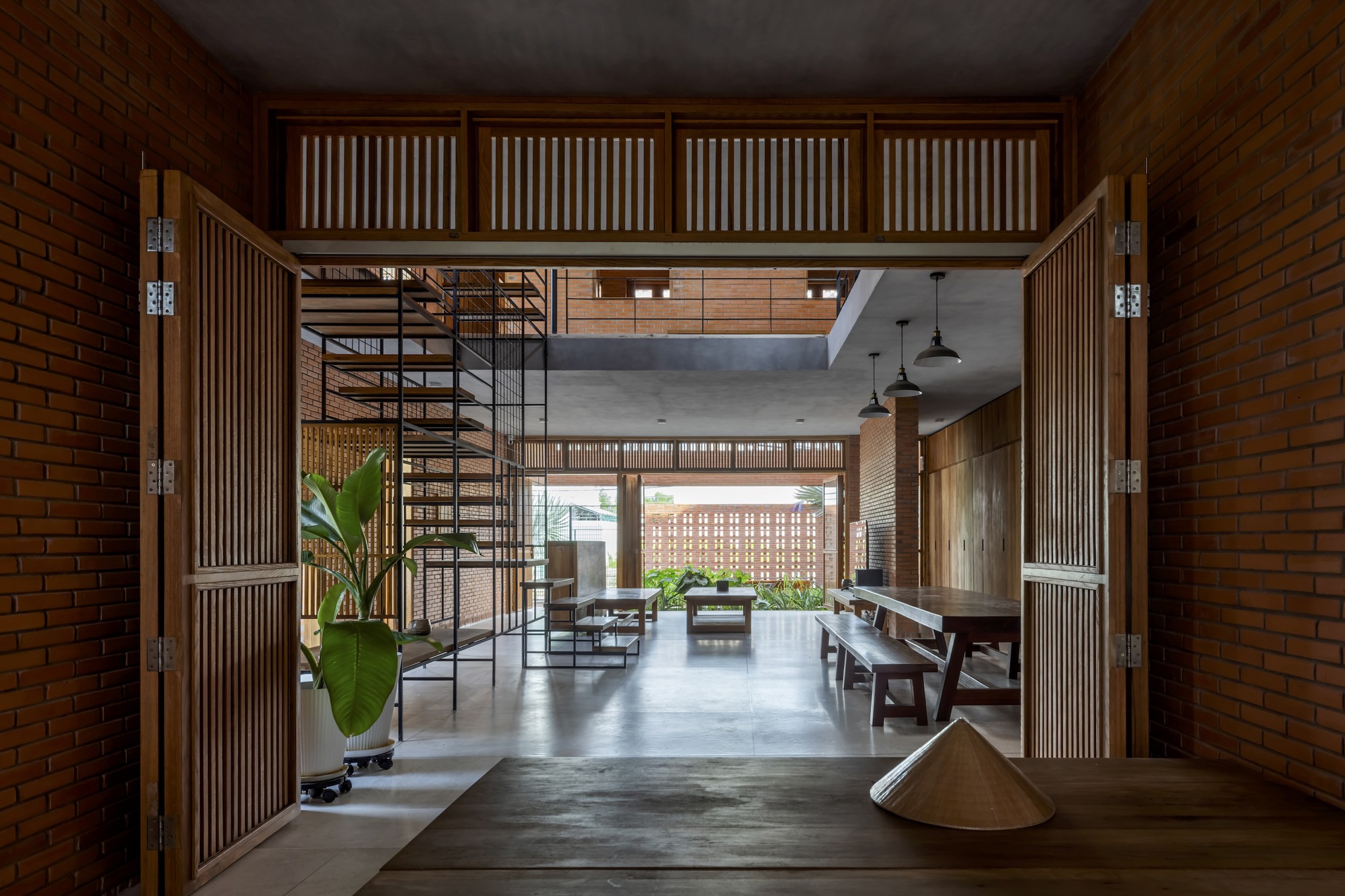
Meanwhile, the four sisters each have their own bedrooms on the second floor. They are equal-sized rooms connected by a balcony overlooking the communal space on the first floor. At the very top, the space under the roof becomes a devotional room for traditional veneration of the family’s ancestors. It has a quiet sitting area with a view of the surrounding landscape.
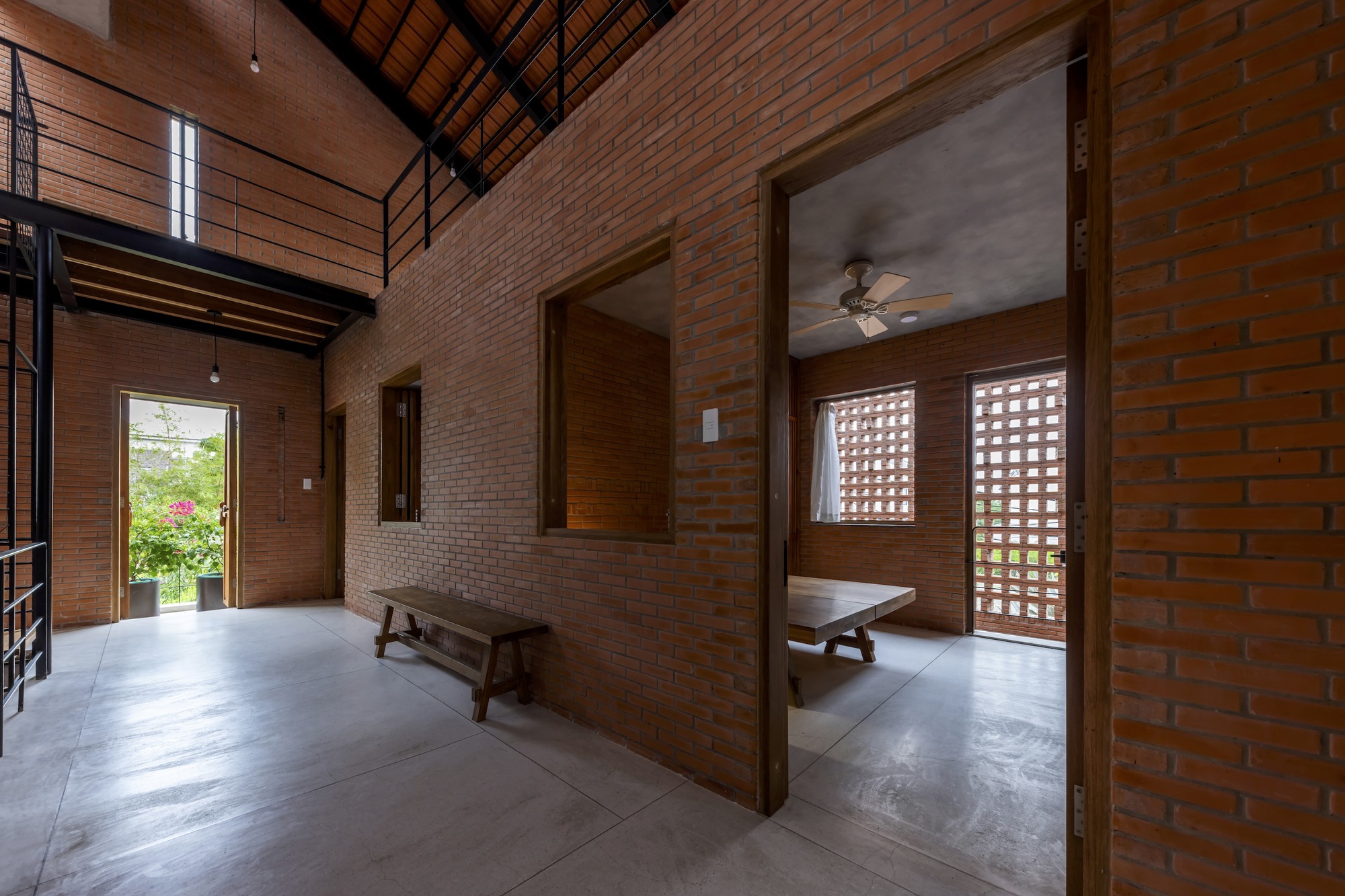
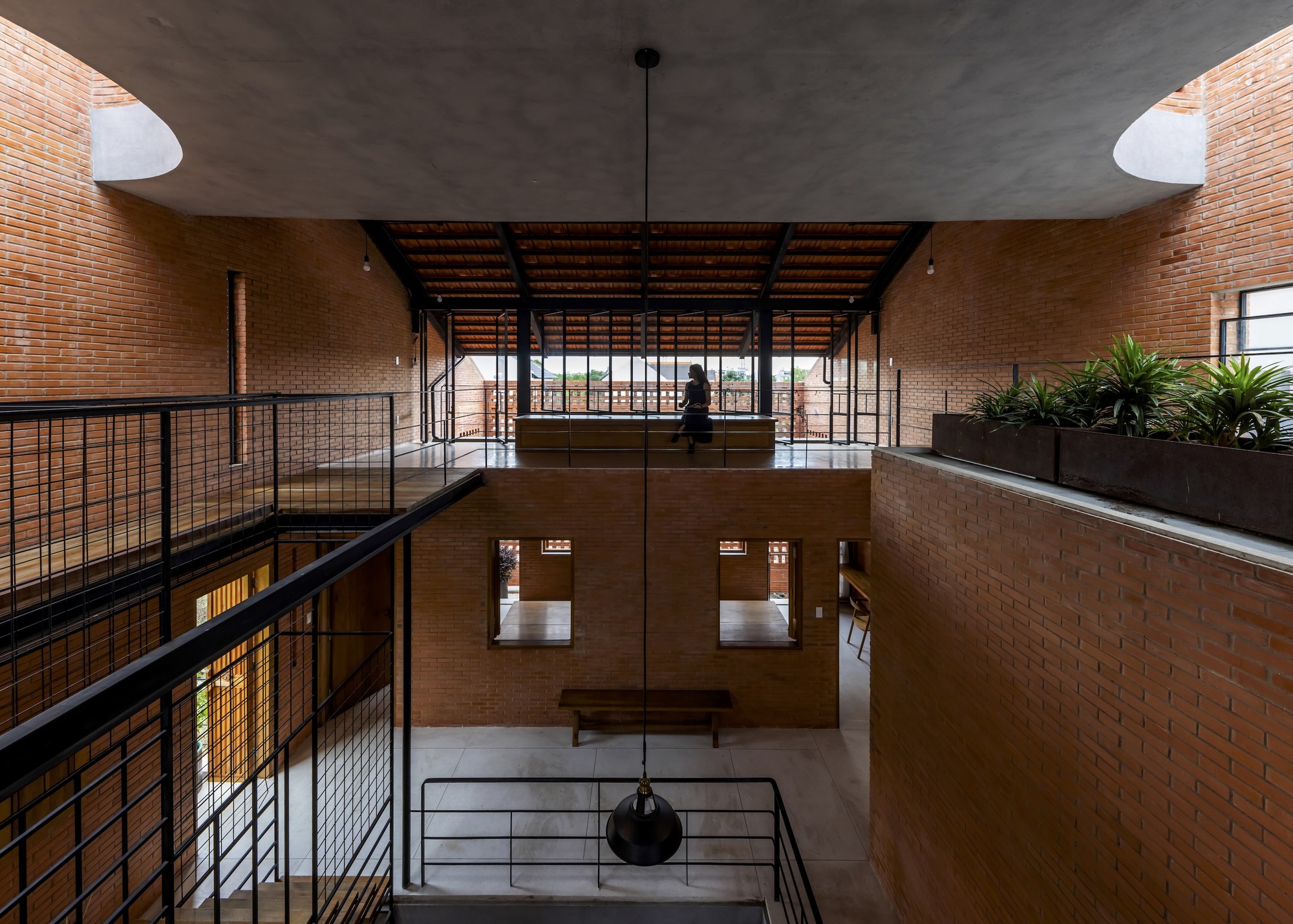
Taken as a whole, the natural environment is pristine thanks to an irrigation canal that runs past the back of the property. Both sides of the waterway are covered in greenery growing luxuriantly in the wild. It’s easy to get why the architect puts in a backyard garden here, a clever hack that blends perfectly into the lush landscape.
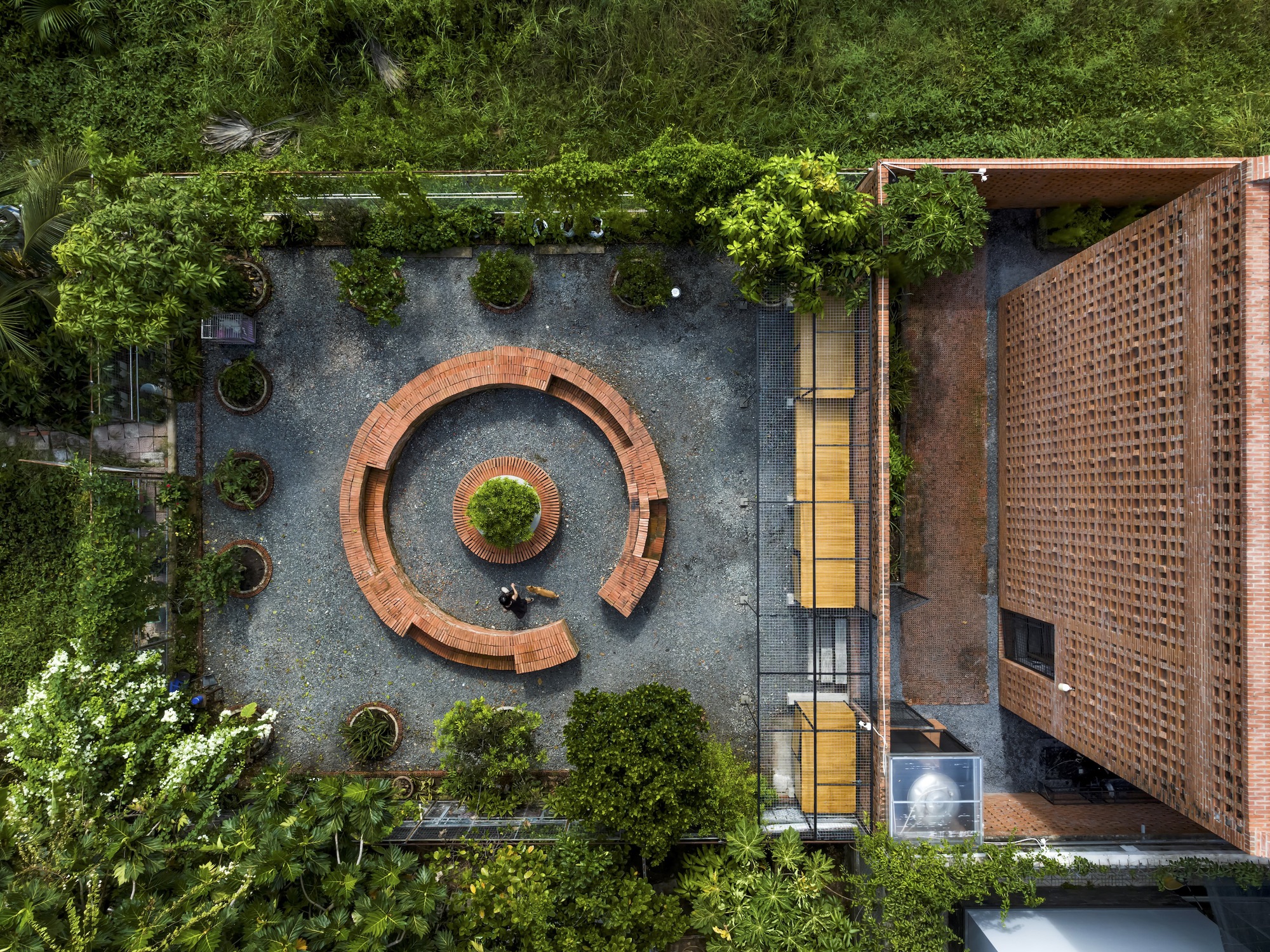
The house is built strong using concrete frame and concrete floor slab construction, while the external envelop is made of bricks in assorted orange hues fired the old-fashioned way. Perforated brick facades enable interior spaces to benefit from natural daylight. Gaps between bricks in the house’s exterior walls admit light and fresh outdoor air into the home.
A material of choice, the vintage style bricks can absorb humidity from the nearby water body, which translates into interior thermal comfort all year round. Plus, they effectively filter out dust and pollution in the air.
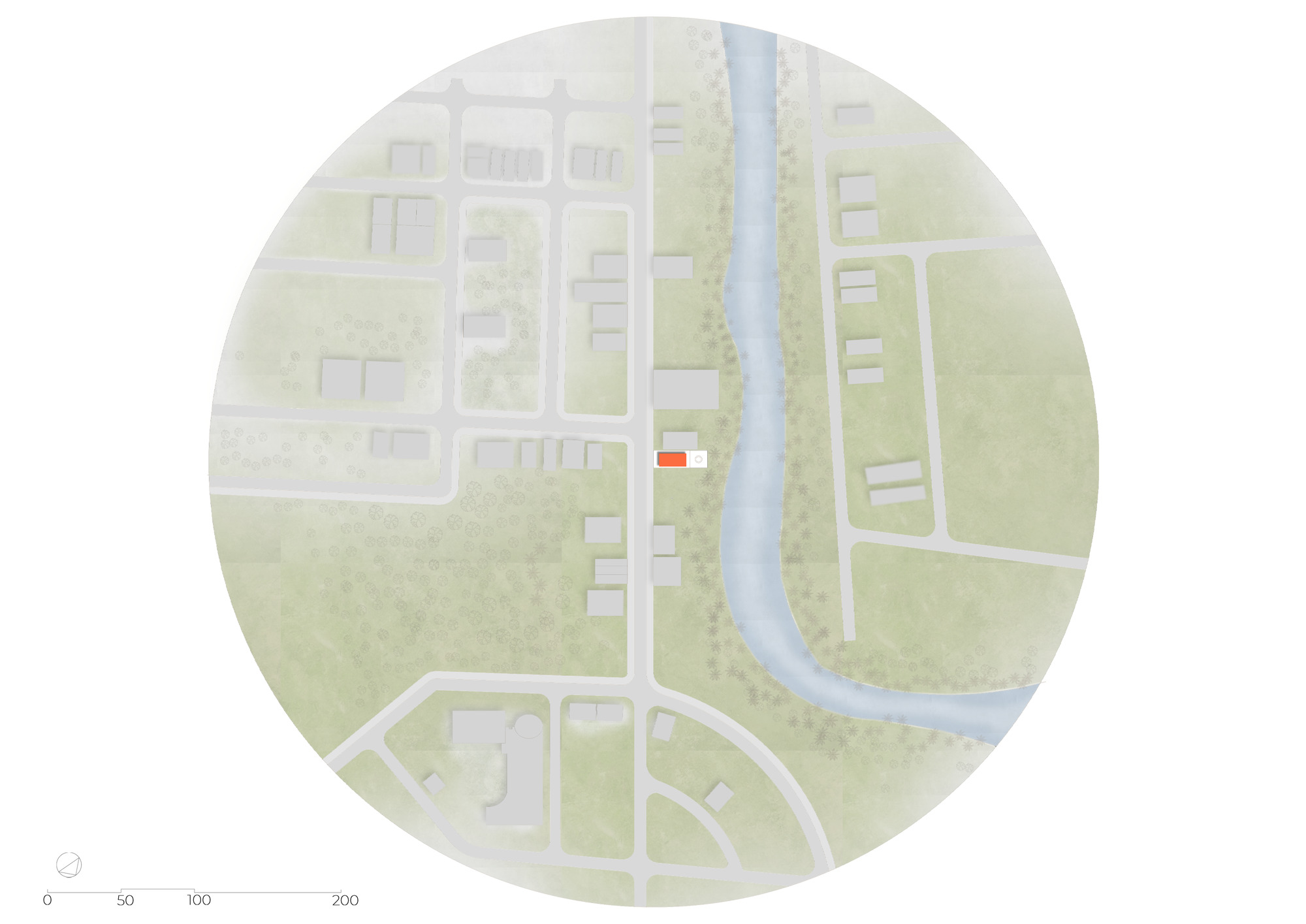
Apart from protecting against heat and glare, brick walls add a touch of timeless elegance to the home. Perforated facades double as privacy screens that prevent people from looking in and keep the home cool without air conditioning.
The light that shines through is more diffuse, while holes in the brick walls act as engine that drives natural ventilation. Plus, brick walls require little to no maintenance, and they look like new after many years later.
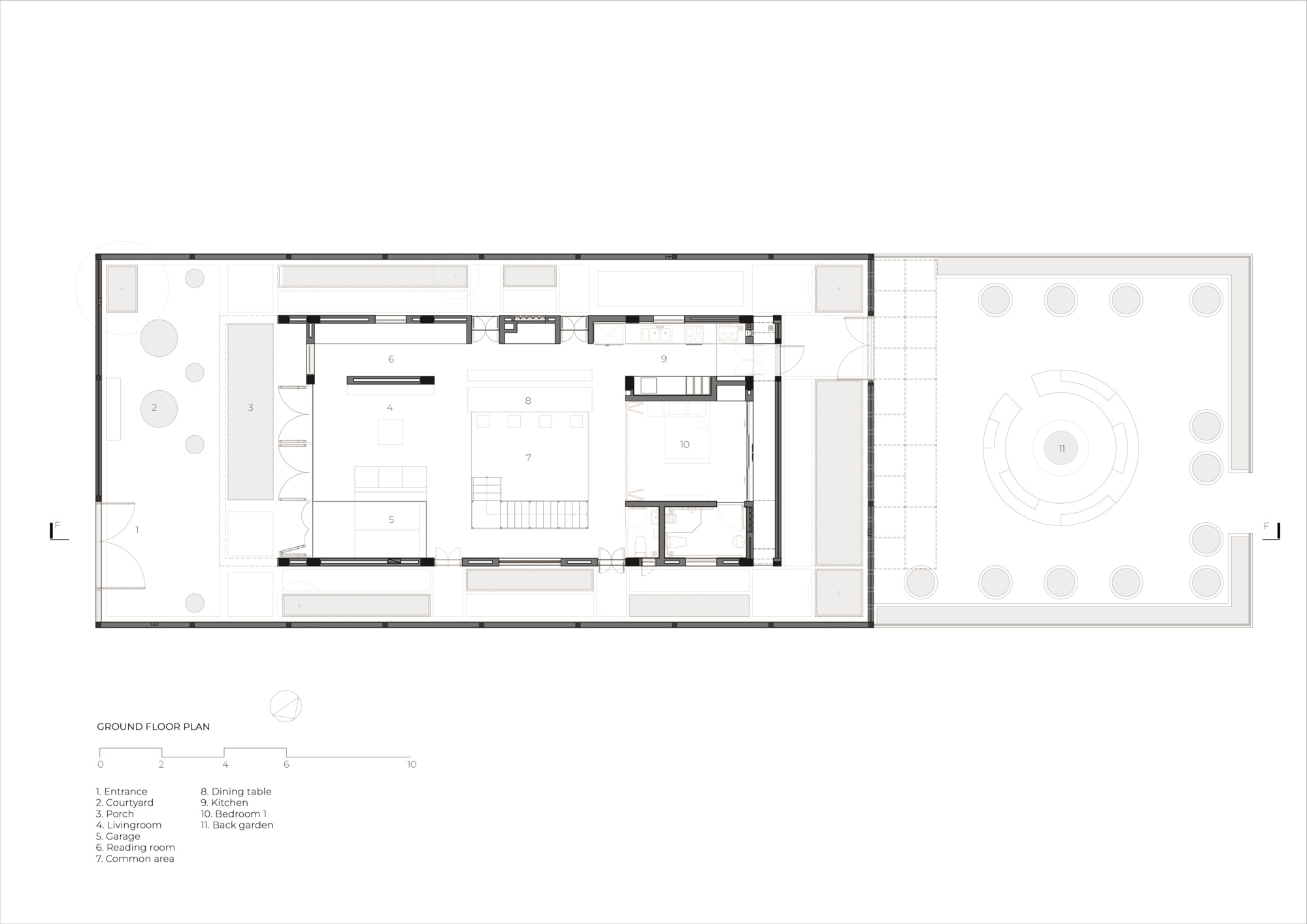
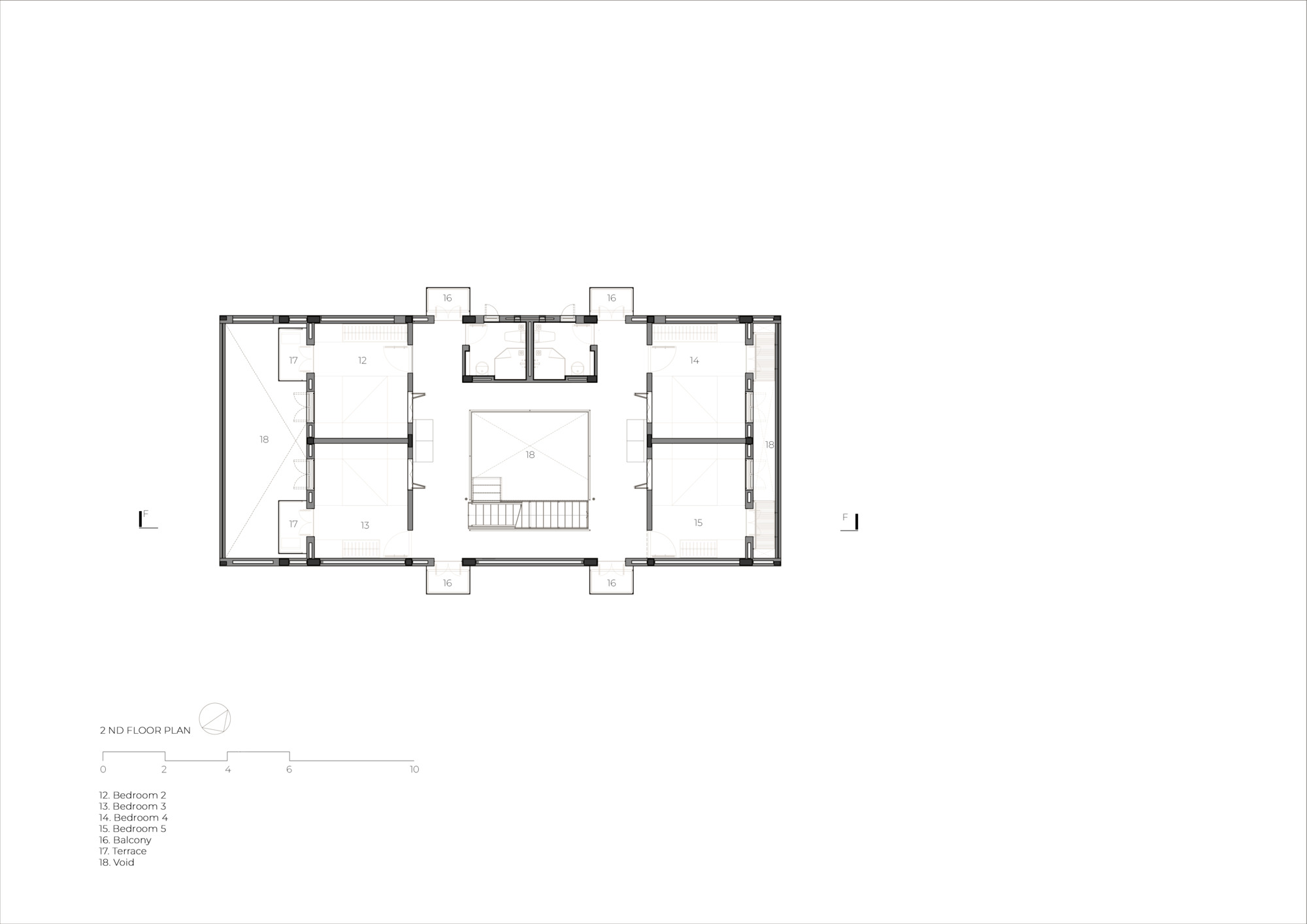
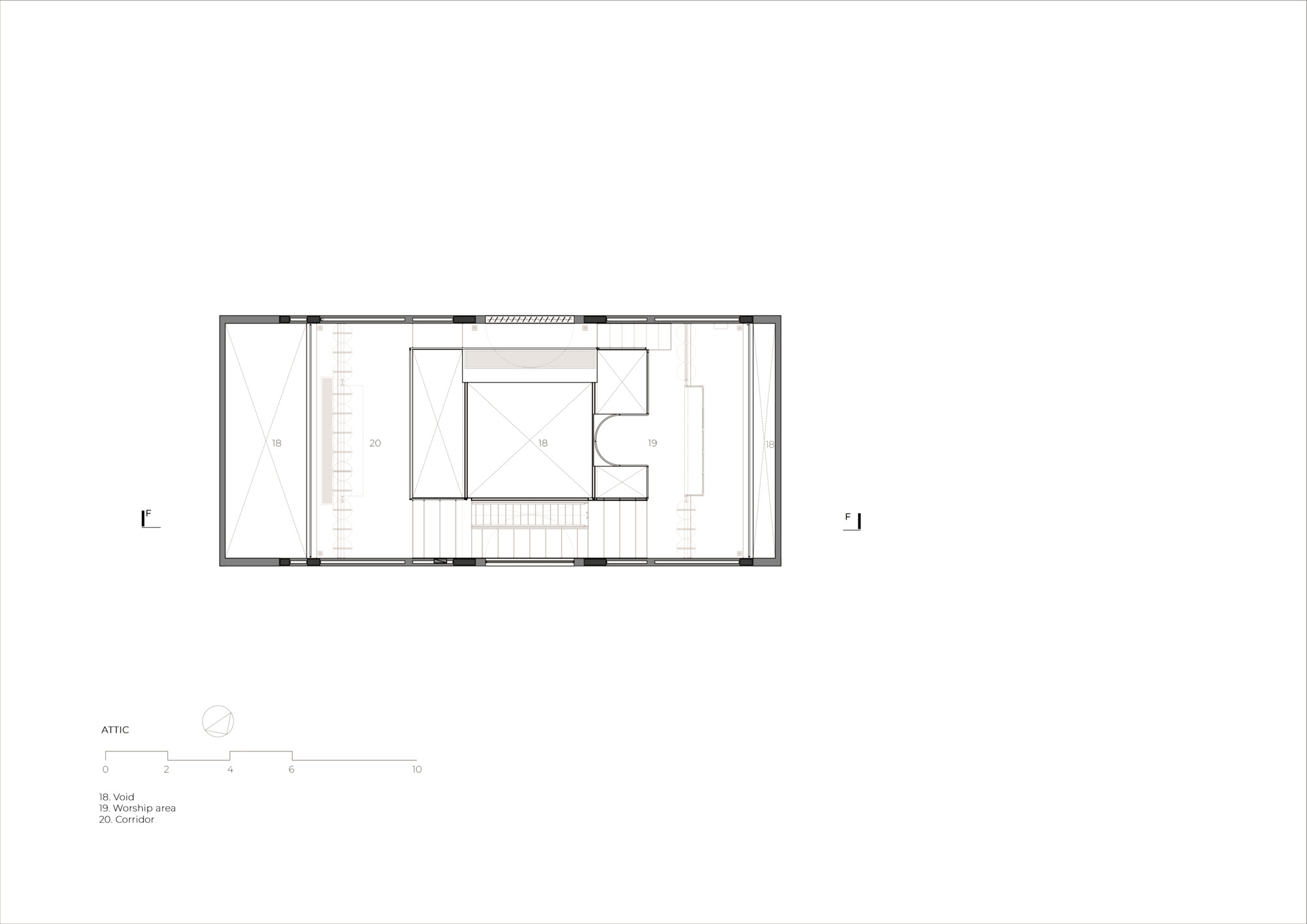
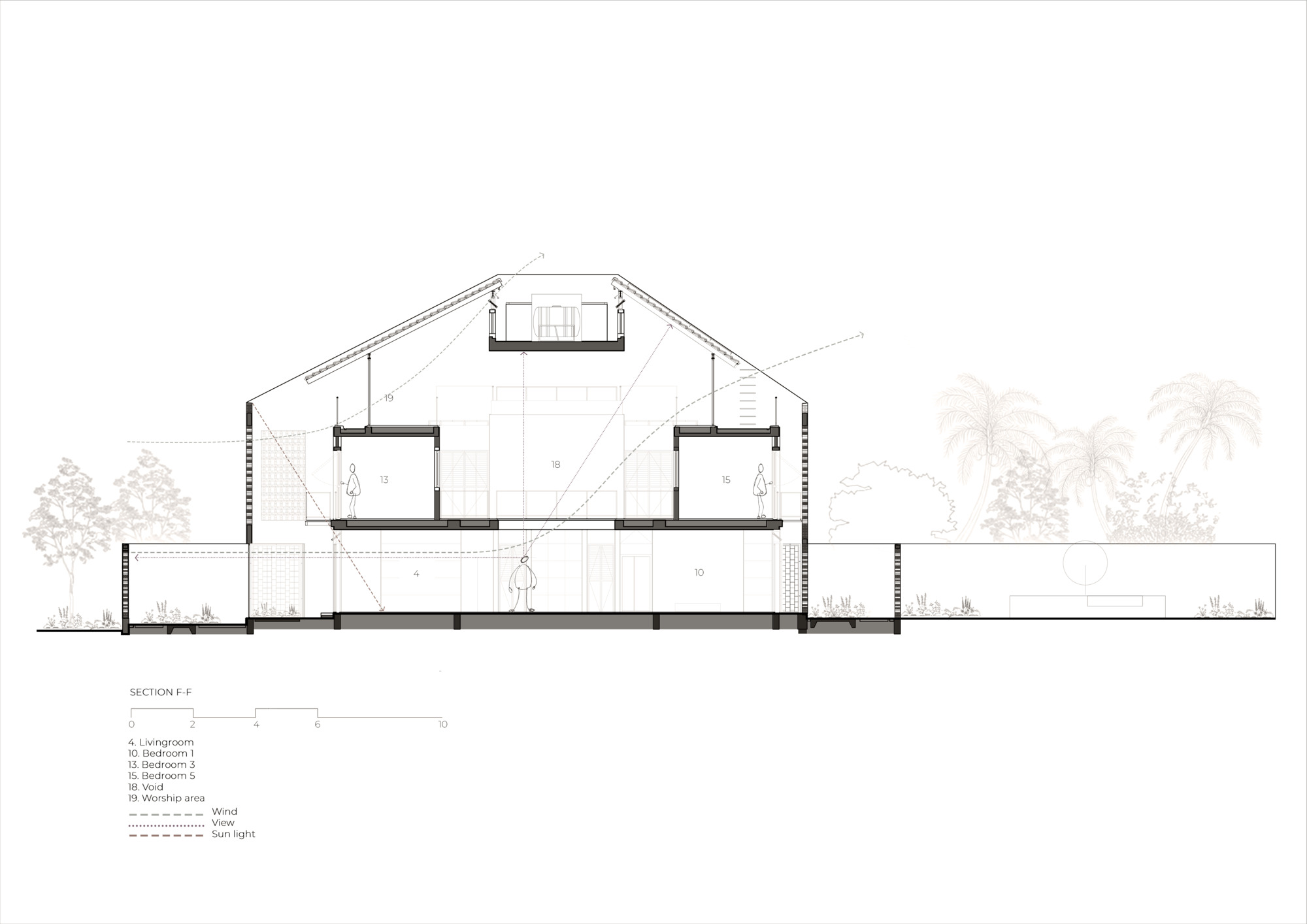
Backyard Garden Made for Relaxation
One of the house’s outstanding features is the backyard garden with an outdoor circular bench capable of seating several people. Built of bricks in subdued shades of orange, it’s the family’s favorite meeting place in the morning and evening.
Because it’s round, it creates more space for family members to come together face-to-face, talk together, walk together strengthening the bonds of sisterhood and relationships made in heaven.
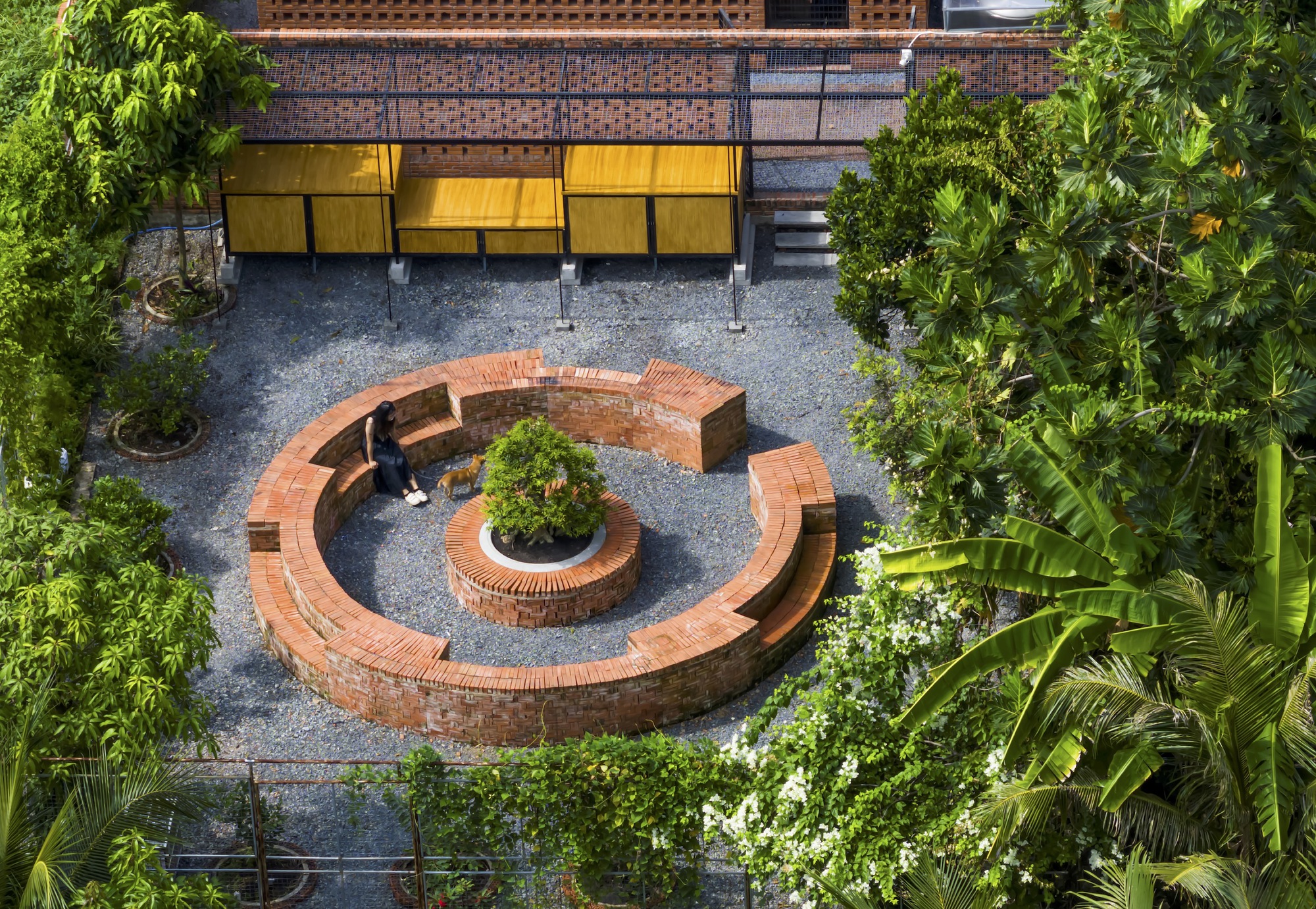

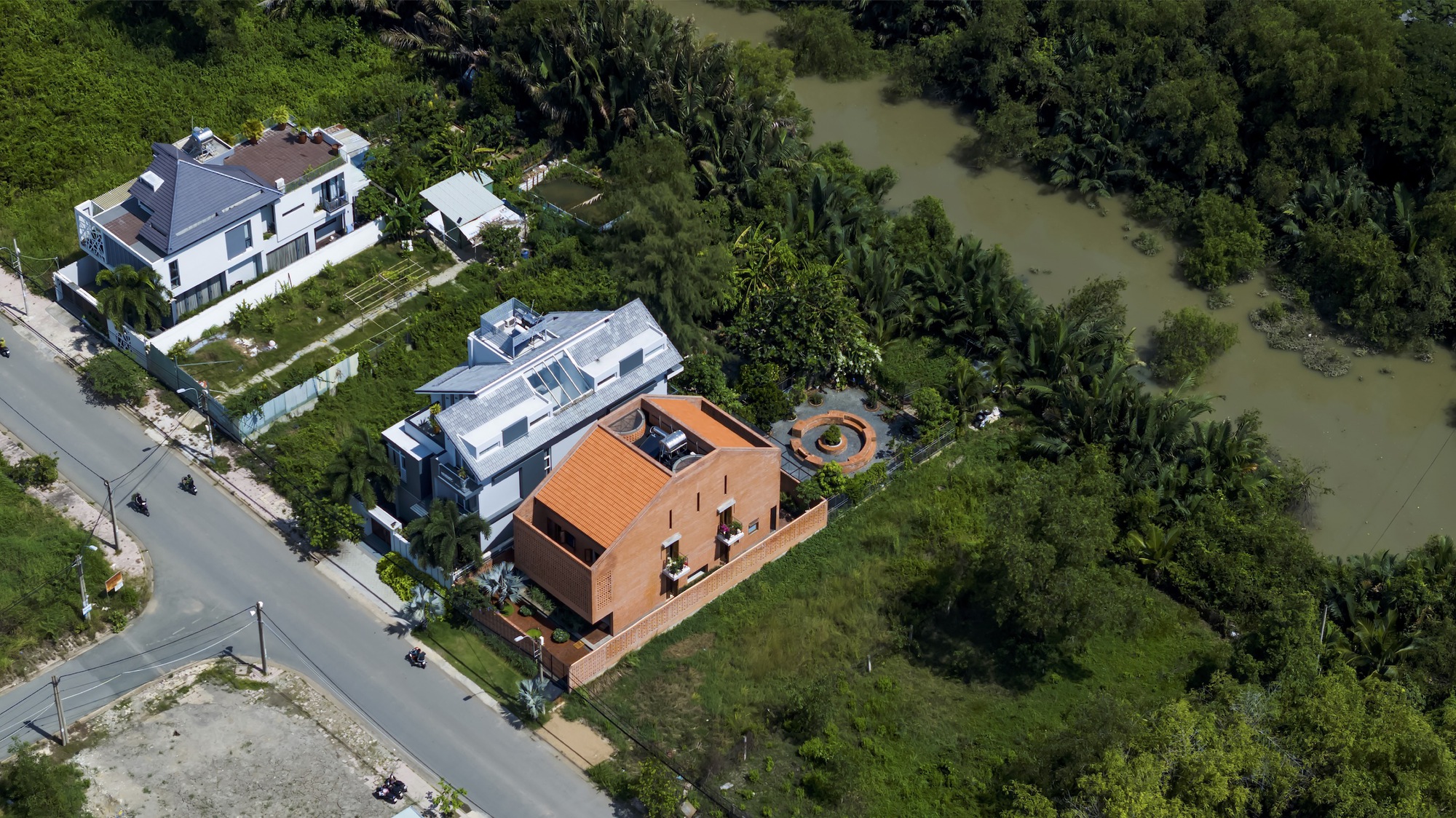
Architect: Tropical Space (tropicalspaceil.com)
You may also like…

