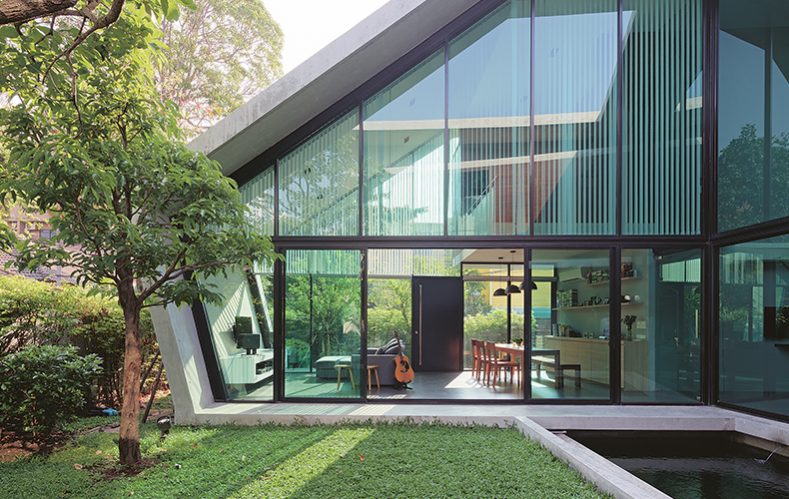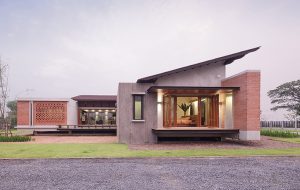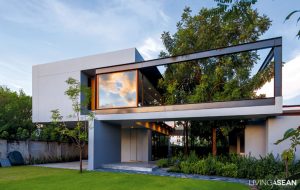/ Bangkok, Thailand /
/ Story: Patsiri Chot / English version: Bob Pitakwong /
/ Photographs: Soopakorn Srisakul /
Building a sustainable home involves a great deal of knowledge of the surroundings and relationships with nature. In the hot and humid climate of Thailand, it’s useful to have a good grasp of the sun, the wind, and seasonal thundershowers in designing a home that’s livable and aesthetically pleasing. This modern house is built around that concept – one that promotes well-being and the comfort of the indoor environment.
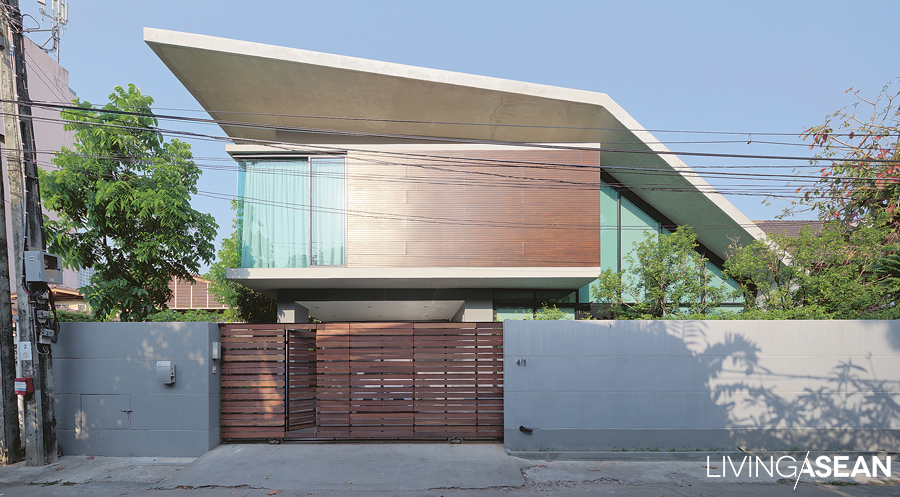
In this particular case, architect Nantapon Junngurn used the folding process common in metalworking to translate multiple planes into three-dimensional interior living spaces. Then, vertical surfaces were incorporated in the plan and appropriate wall openings installed to enable the home to effectively connect and interact with its natural surroundings.
Obviously, he took the most sensible course of action by positioning the building in relation to seasonal variations. By this is meant that all aspects of the sun, the wind, and weather patterns were taken into account.
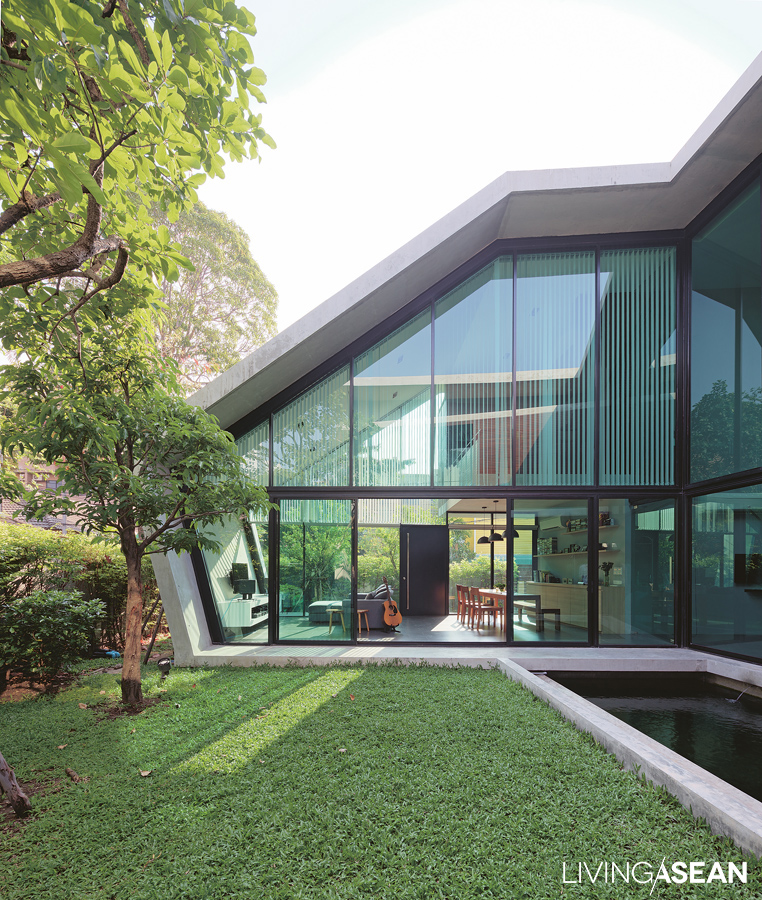
The architect then put the idea to the test to determine what architectural form and space would best fit in with the environment.
The result is a modern house plan where all the rooms are disposed around a center courtyard to create indoor thermal comfort. To bring eye soothing nature inside, large openings in the external envelope are added, further enhancing the relationships between the home and surrounding lush green landscapes.
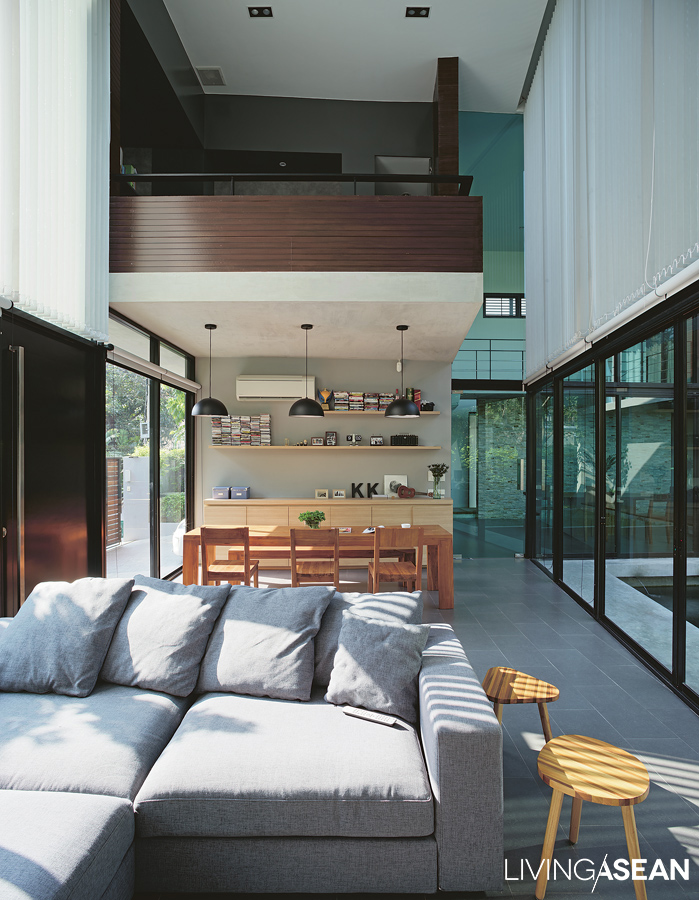
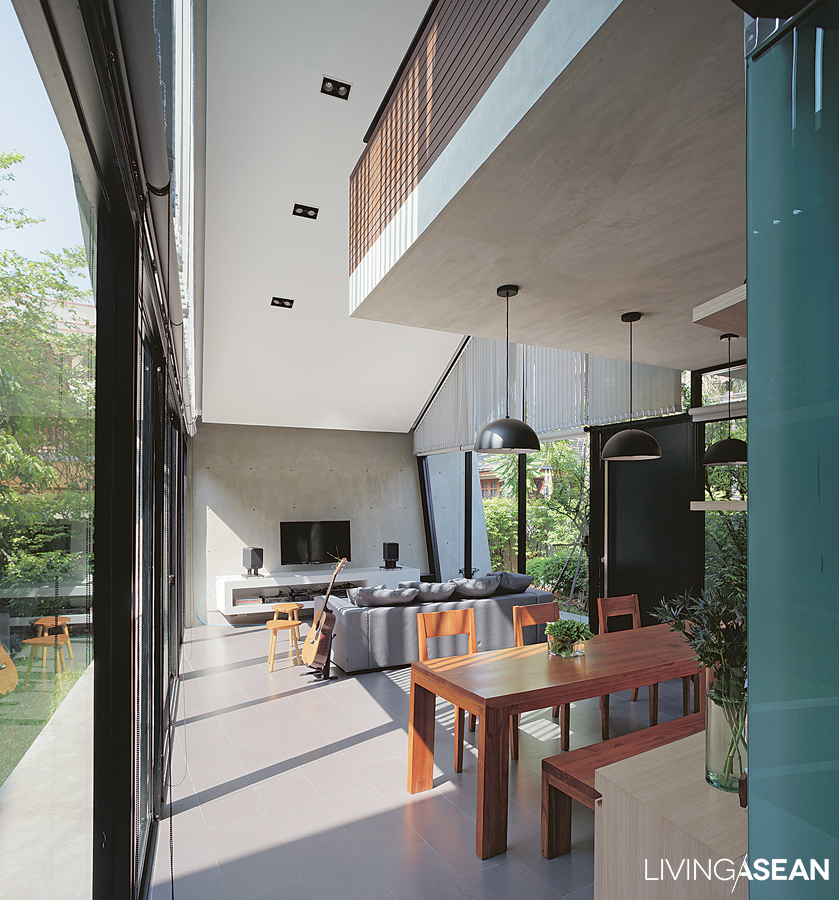
As the architect puts it, “The U-shaped home plan is preferred over other styles. The front entrance sits facing north, which is good since it is considered to be less sun-intrusive.
“The rear of the house faces due south and stays shut most of the time because it’s located close to neighboring houses. The west side is reserved for service areas with a music room and kitchenette, which confirms that home cooking is not a big part of the family lifestyle.
“For indoor thermal comfort, double brick construction is chosen to reduce heat transmission and protect the interior living spaces from hot sun. Well-thought-out planning ensures the back area is in shade for much of the day, thanks to the canopy of a mature tree courtesy of next door neighbors.”
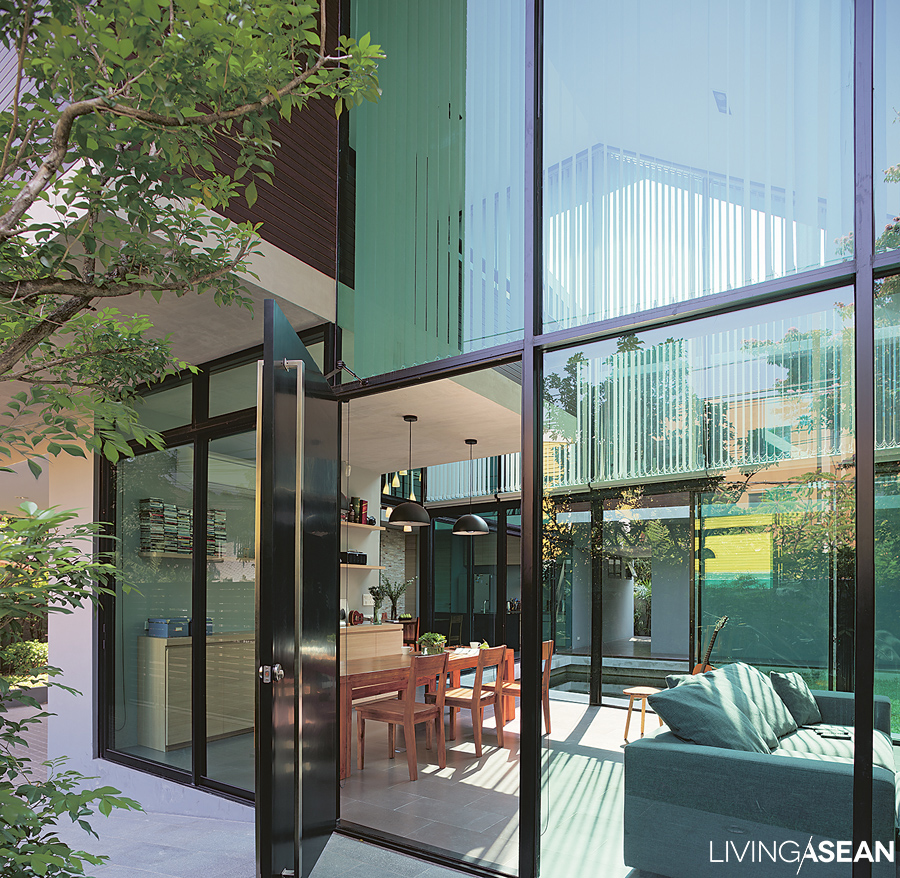
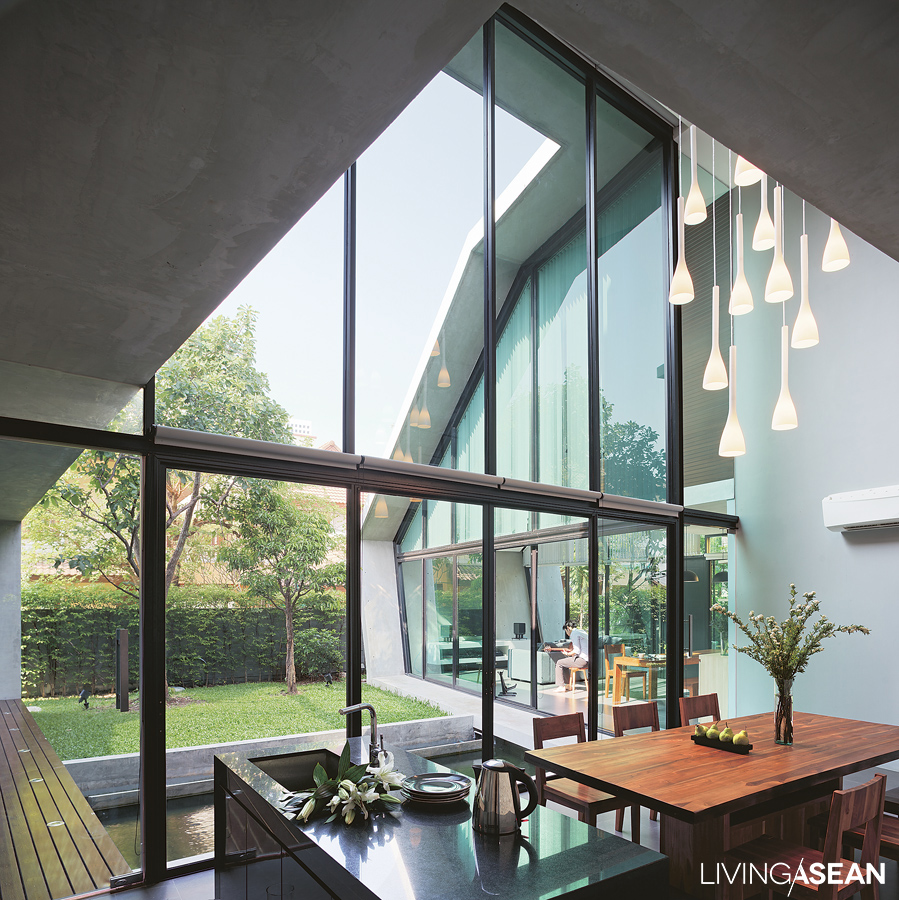
The U-shaped floor plan has a small body of low ground that transforms into an inner courtyard with lush lawns and greenery. There is an Indian oak, or freshwater mangrove tree (scientific name: Barringtonia acutangula) that is now in top form providing a continuous layer of beautiful foliage.
Nearby a Spanish cherry, or bullet wood tree (scientific name: Mimusops elengi Linn) grows into a full crown. It was a house-warming present from Dad. At the center, a small pond adds a touch of nature to the courtyard garden. It’s the natural focal point that connects to practically every part of this modern house.
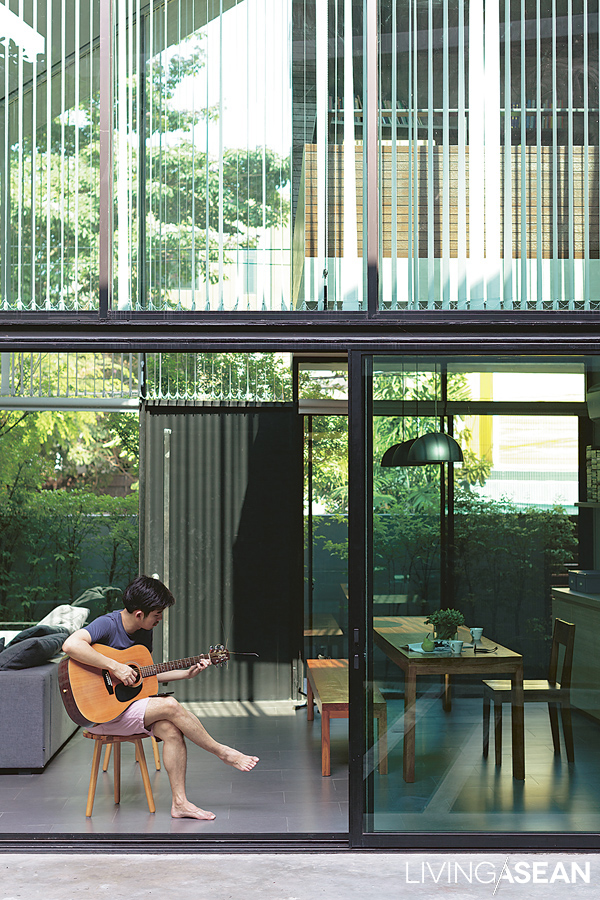
Sharing his little slice of paradise, homeowner Kongyot Kunjak said: “I like to spend more time in the courtyard. In the morning, I would sit down for coffee at the table here looking out the window enjoying the garden view.
“The courtyard with a water pond surrounded by trees and shrubbery provides a place to relax and unwind. It’s refreshing to reconnect with nature and be able to bring the outdoors into the home. In the evening, the very pleasant garden ambience can be seen from inside the living room.
“Whether for work or for social gatherings, it’s wonderful to be here and experience nature every day, albeit from an indoor perspective.”
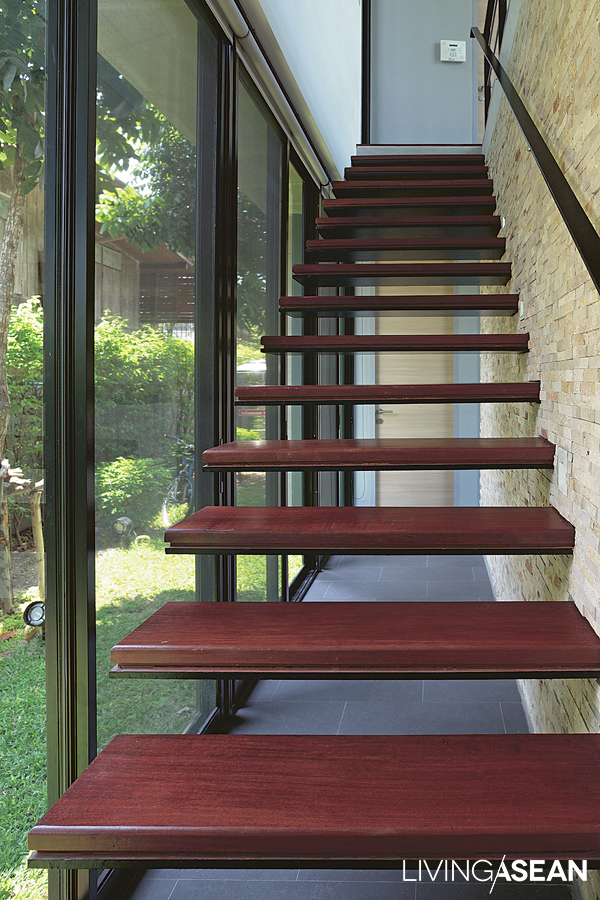
As might be expected, the house plan best suited for the hot and humid climate is one that’s spacious, well-lit and well-ventilated. In this particular case, indoor thermal comfort is achieved by shielding all the areas exposed to danger of too much sun.
In the meantime, it’s a good idea to open up the part that connects to the natural surroundings. In essence, it’s about creating design capable of interacting with nature. In the fewest words possible, when the home breathes easily, every day is a breath of fresh air for the house occupants. Innit?
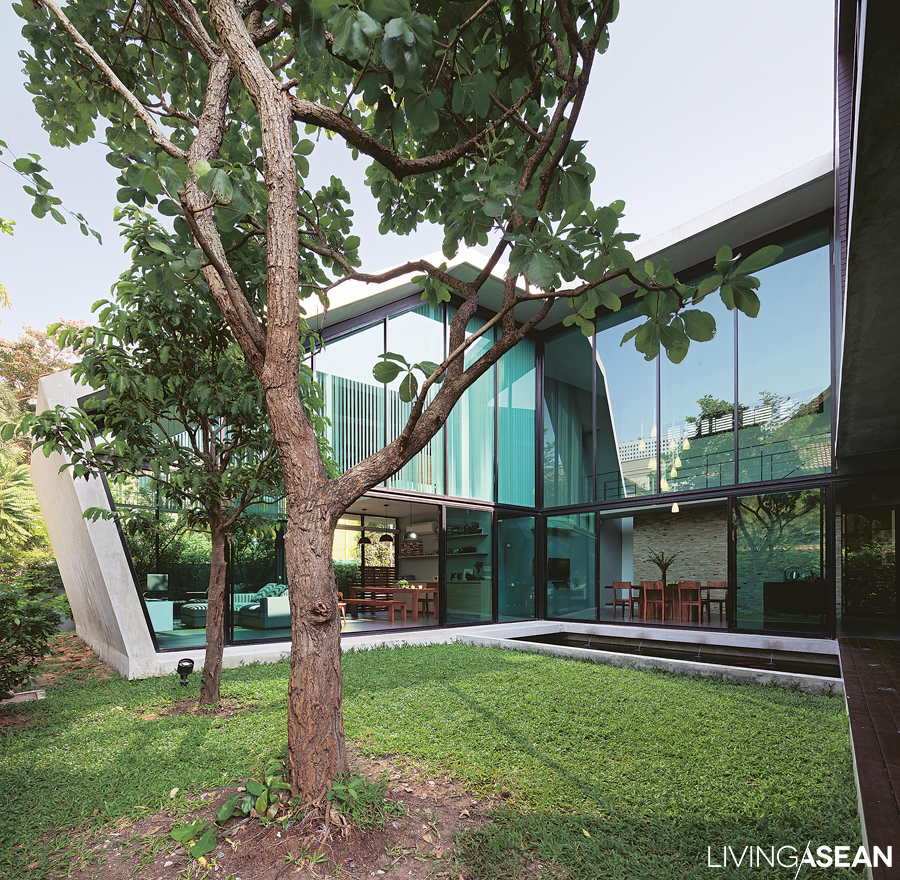
Owner: Kongyot Kunjak
Architect: Nantapon Junngurn
Visit the original Thai article…
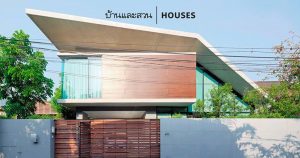 อยู่ร่วมกับธรรมชาติในแบบบ้านสไตล์โมเดิร์น
อยู่ร่วมกับธรรมชาติในแบบบ้านสไตล์โมเดิร์น
You may also like…

