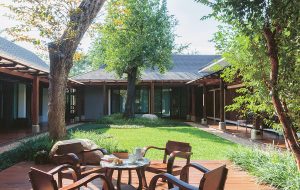/ Bangkok, Thailand /
/ Story: Supachart Boontang / English version: Bob Pitakwong /
/ Photographs: Soopakorn Srisakul and Arsom Arch Community and Environment Co., Ltd. A division of the Arsom Silp Institute of the Arts /
This urban home named “Baan Gongsi” is beautifully crafted in keeping with Chinese heritage in architecture mixed with defining features that are characteristic of the traditional Thai-style home. The perfect visual blend is the brainchild of Pongsakorn Tumprueksa and Nattanan Pokinpitak of the Arsom Silp Institute of the Arts.
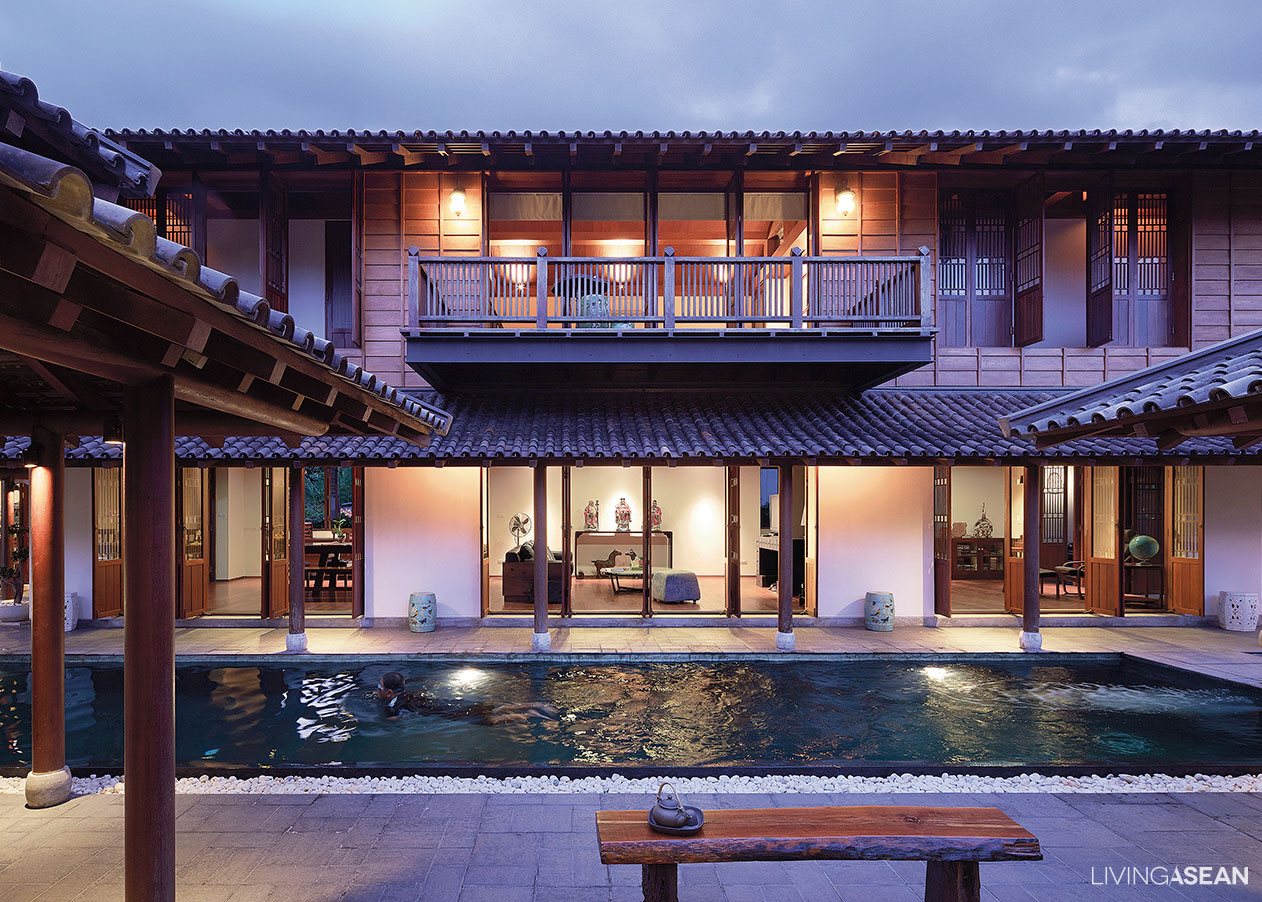
Architecturally, it’s a well-thought-out design that seeks reconnections with nature at home and, at the same time, keeps family heritage alive. Homeowners Thianchai and Noree Niyom, both of them of Chinese descent, want to live simply and traditionally, embracing a lifestyle that values a culture of sharing and caring.
Thianchai’s sister also lives nearby in the same compound, which explains the concept of Baan Gongsi, a colloquialism for extended family living arrangements.
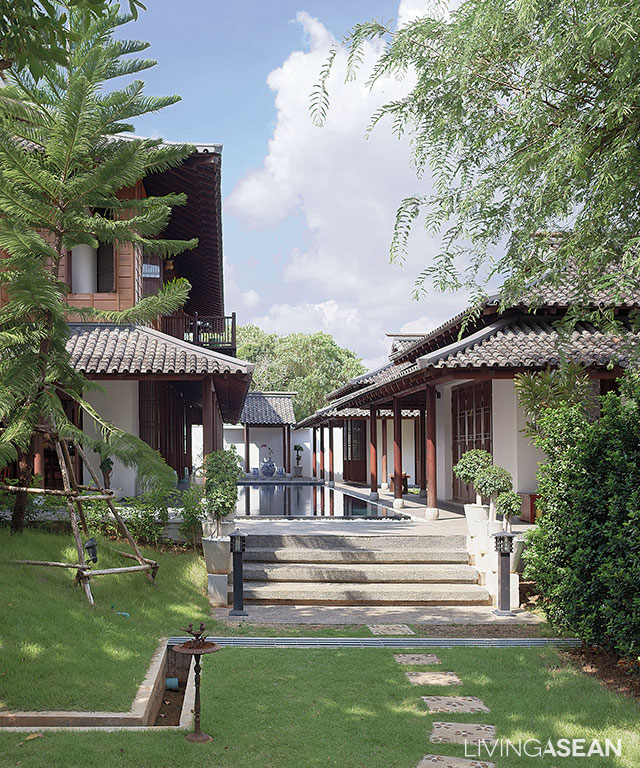
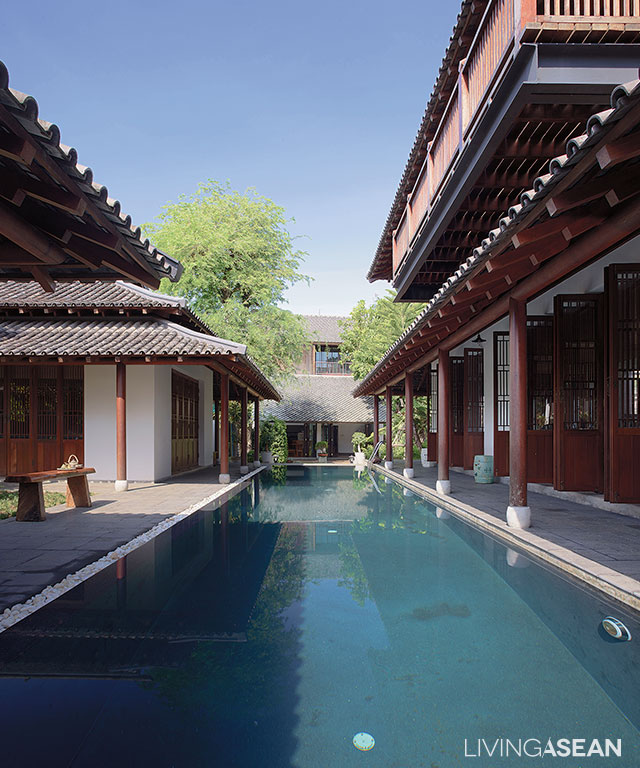
At the same time, it’s a design that embraces elegance in architectural aesthetics. There’s a courtyard with swimming pool at the center of the house topped by tiled roofs with curved sides. A striking feature of Chinese style, the unroofed area enclosed by the buildings doubles as engine that drives natural air circulation keeping the home cool and comfortable round the clock.
The well-conceived design also ensures the building fits in well with the hot and humid climate prevailing in this region. Speaking of a fusion between two cultures, there’s a large open-air platform that provides easy access to all the rooms, a layout quintessential of Thai-style cluster homes in the past. The Thais call it a “chaan” meaning a gallery or semi-outdoor room overlooking the garden.
The main villa and nearby annexes are disposed around the center courtyard. The sprawling design allows a healthy dose of morning sun to pour into the interior living spaces. In the nighttime the courtyard is aglow under the moonlight.
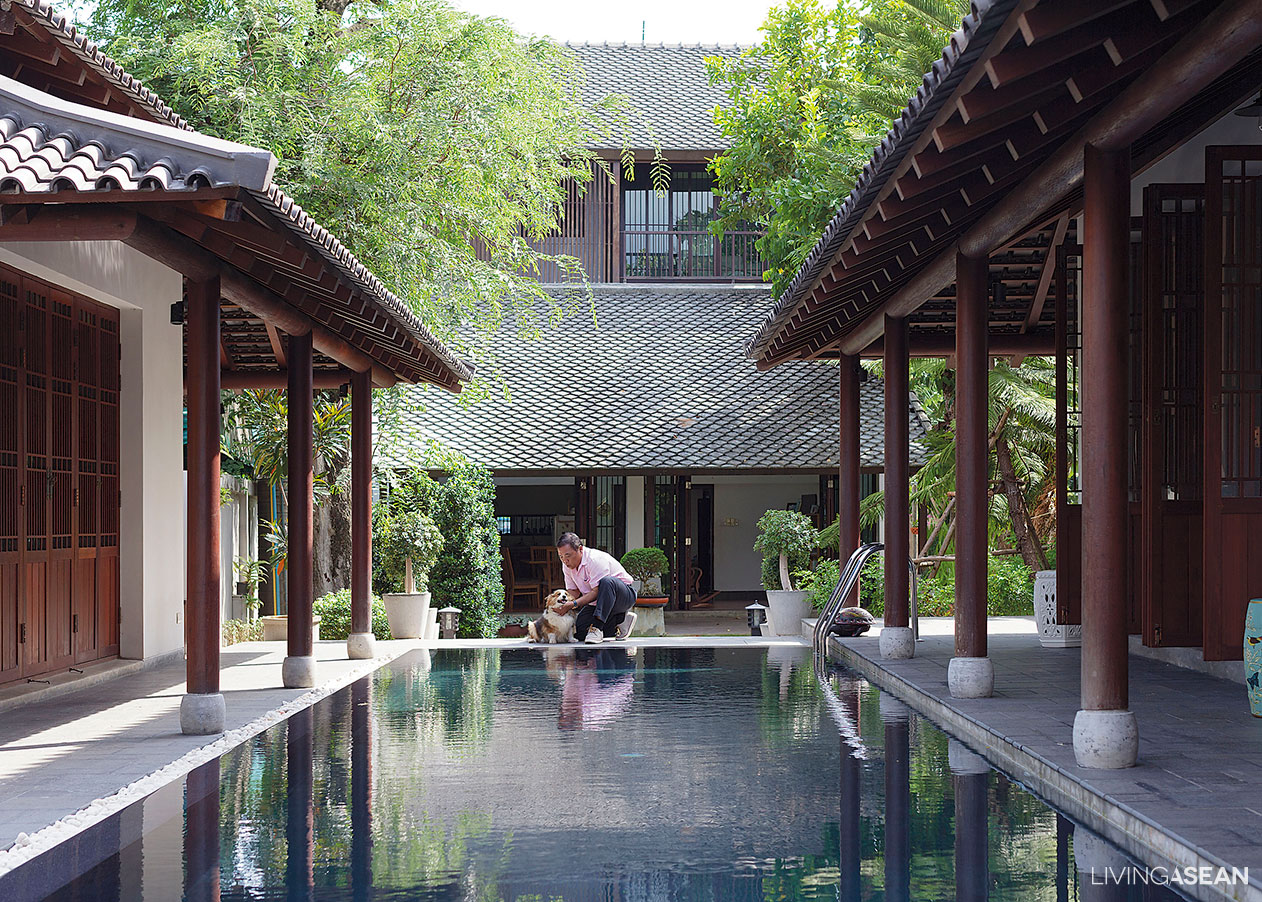
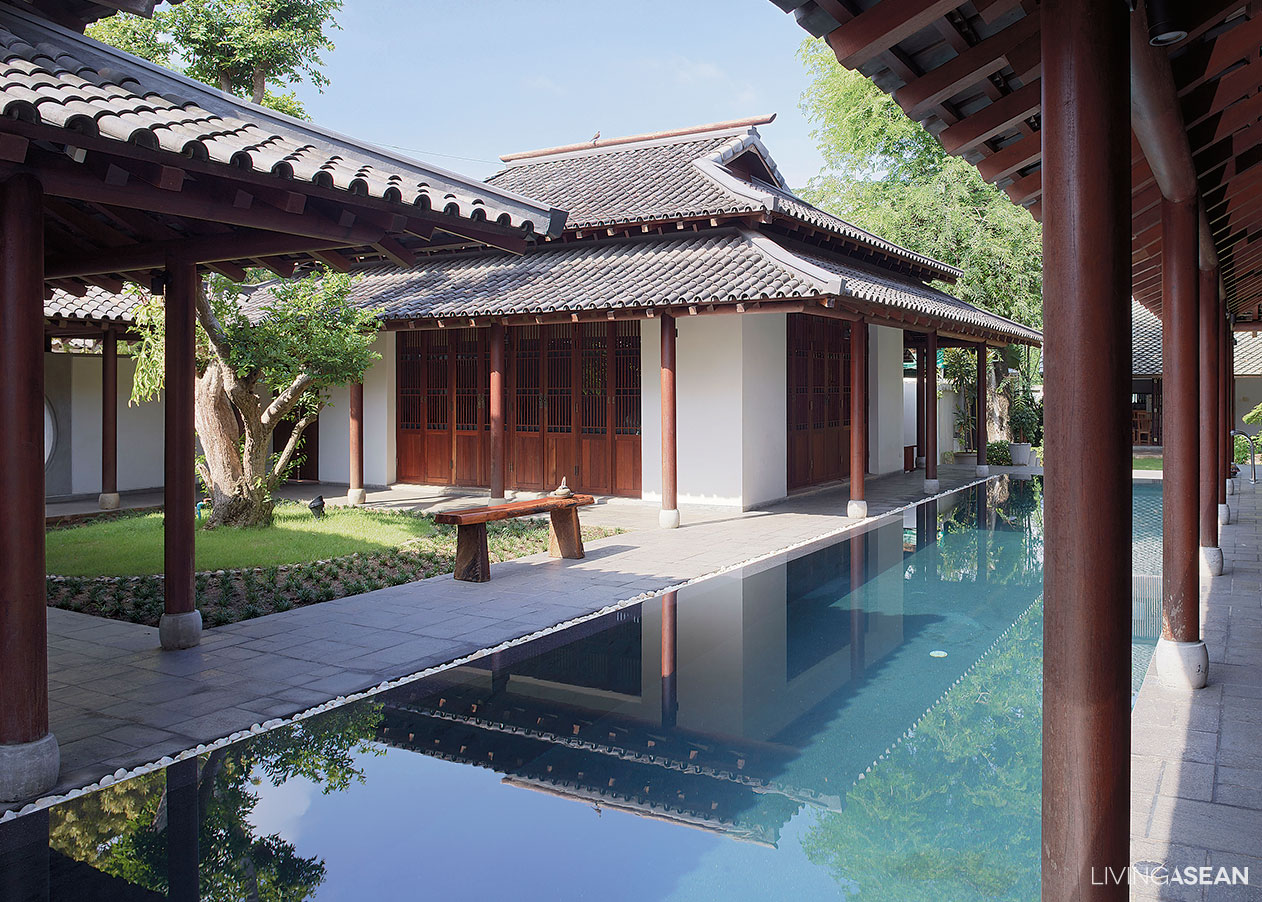
The center courtyard has been the heart of family life and one of the most important elements of cluster home design since time immemorial. It brings joy to the family and supplies every part of the home with fresh air.
Here, everything exists for a good reason. Among others, a stone paver patio adjacent to the family’s ancestral home serves as a venue for morning tea. Nearby, the swimming pool brings the health benefits of good exercise. They’re there for the taking. Overall, it is a piece of architecture designed for the salubrious lifestyle of an extended family.
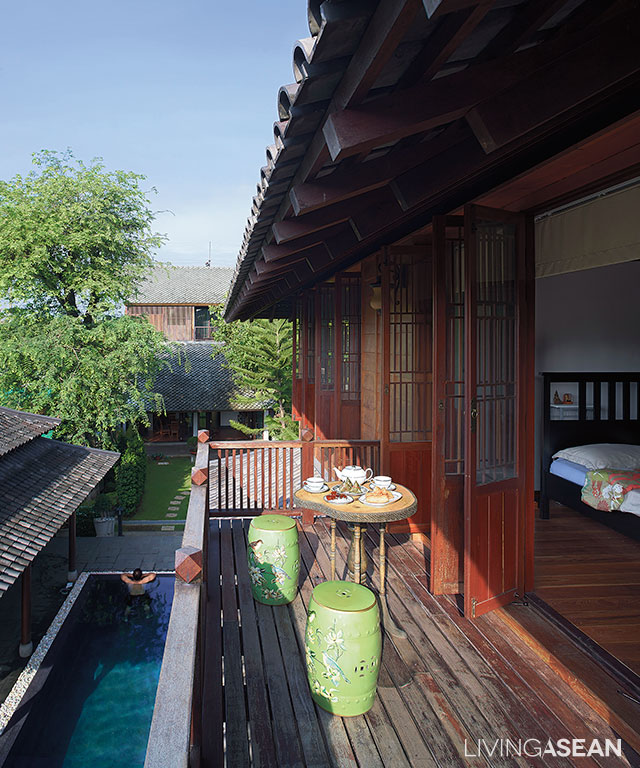
Baan Gongsi is a well-crafted home, one made with attention to detail and quality to provide safety and protection against external disturbances. The floor plan offers smooth transition from one area to another. There’s a welcome room with patches of greenery connected to a stone paver patio leading to the Moon Door that’s the house’s main entrance.
From there, a stone paver garden pathway provides access to the main villa and nearby annexes. The center courtyard itself lies protected by a lacy canopy of mature trees making every day an enchanting experience. Because it’s situated amid the bustle of the city center, the home relies on plenty of lush vegetation to protect against noises and air pollution.
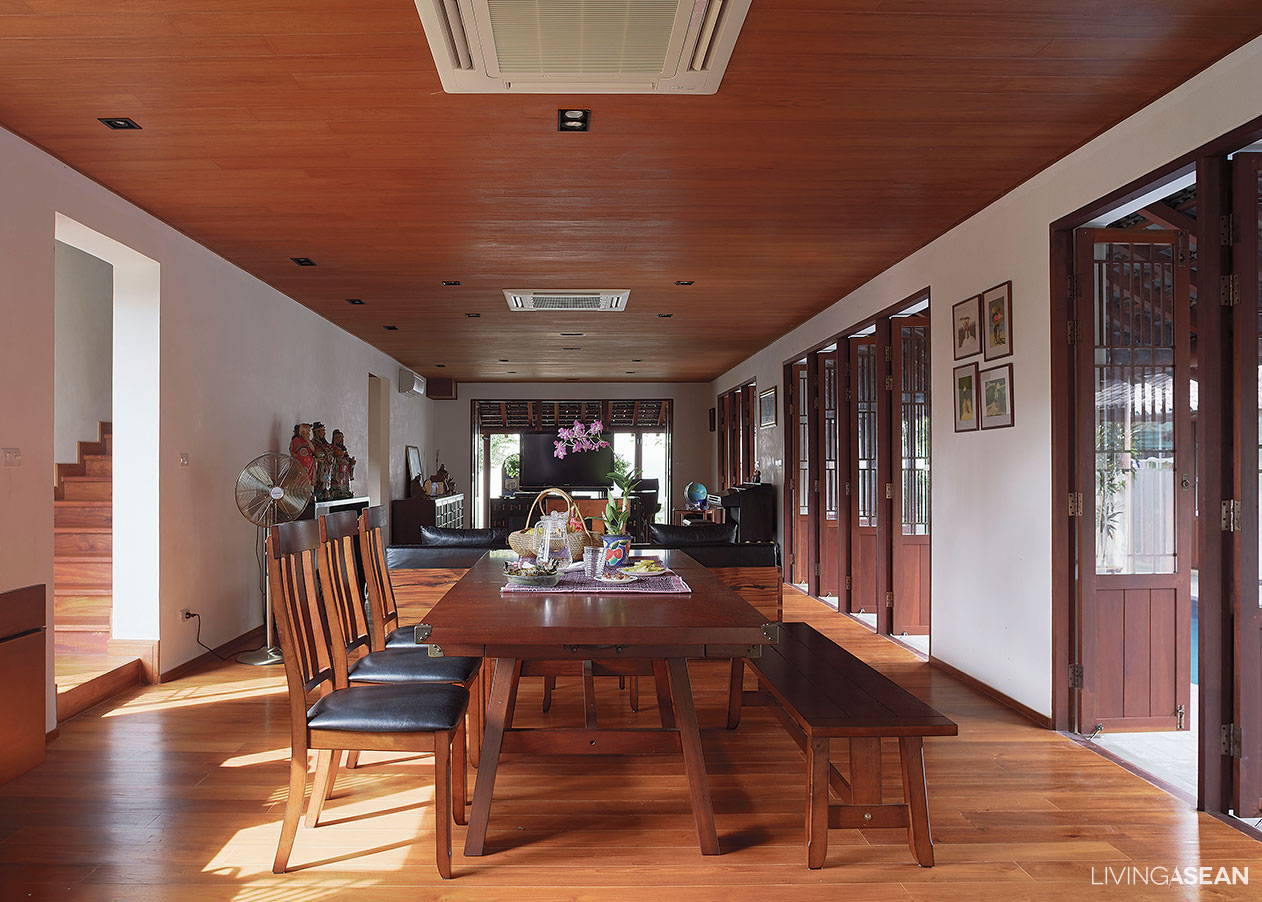
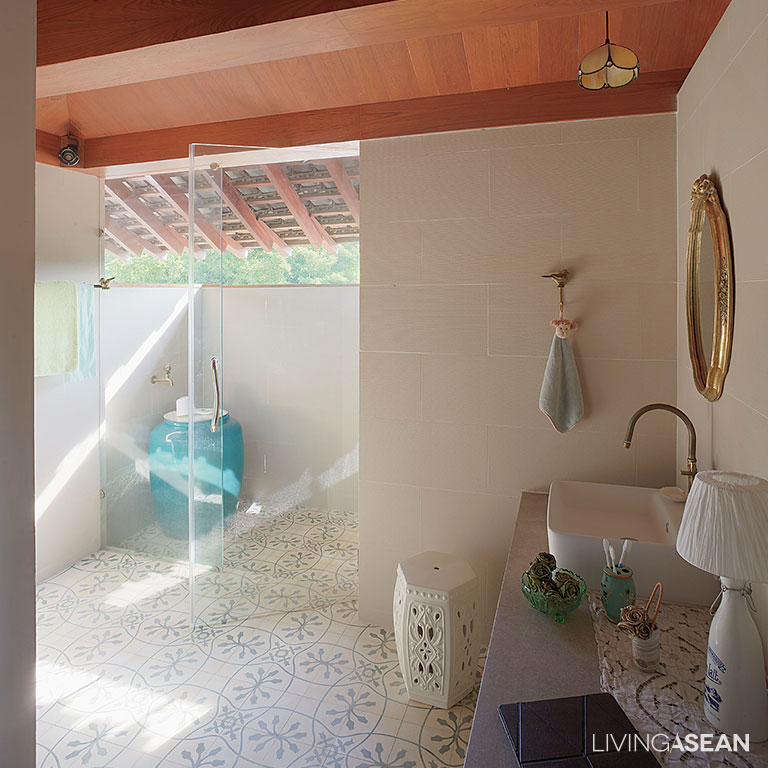
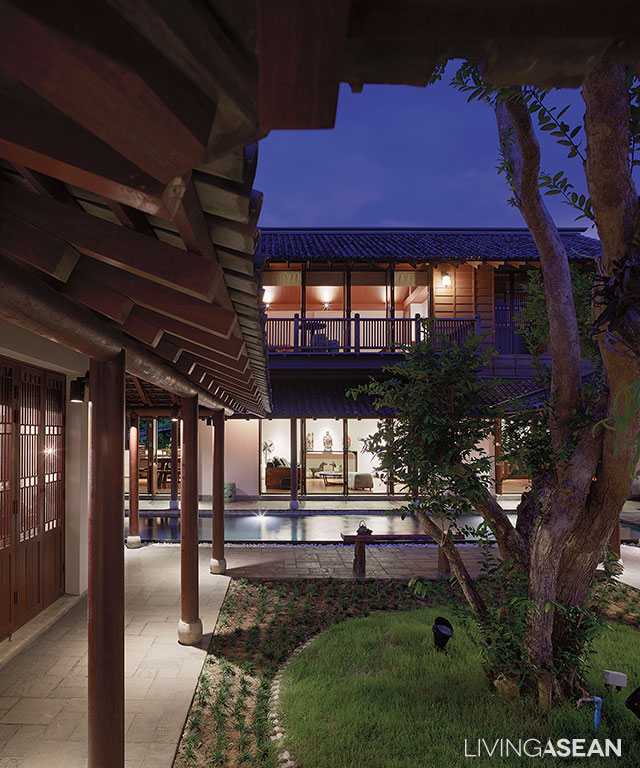
As for build quality, real wood is the material of choice and one of the most outstanding features of the house. What makes it aesthetically pleasing is the slightly curved eaves characteristic of Chinese architecture. Needless to say, it’s a wholesome place where nature and culture coexist in peaceful harmony, a home beaming with pride.
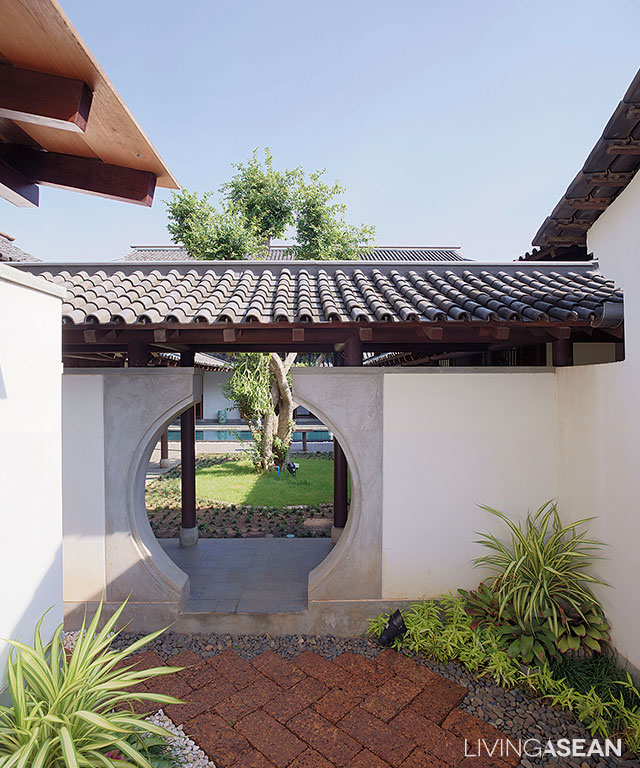

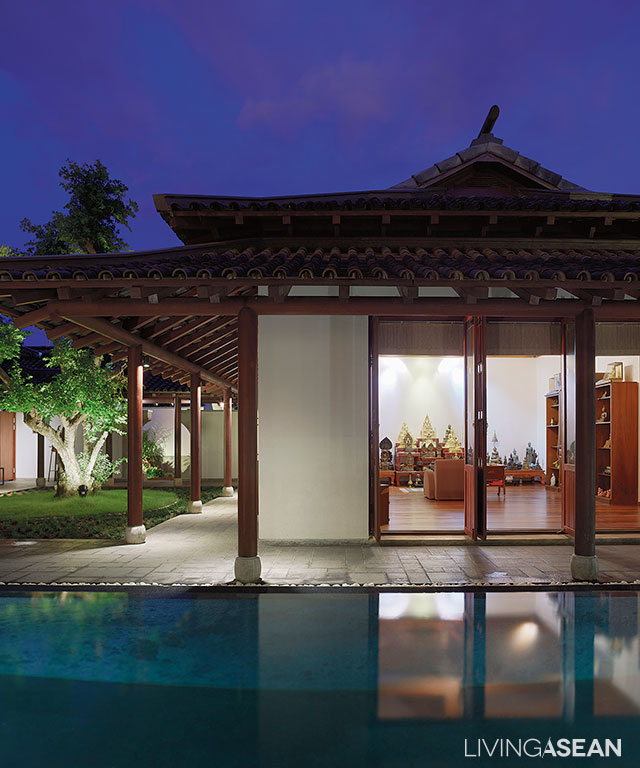
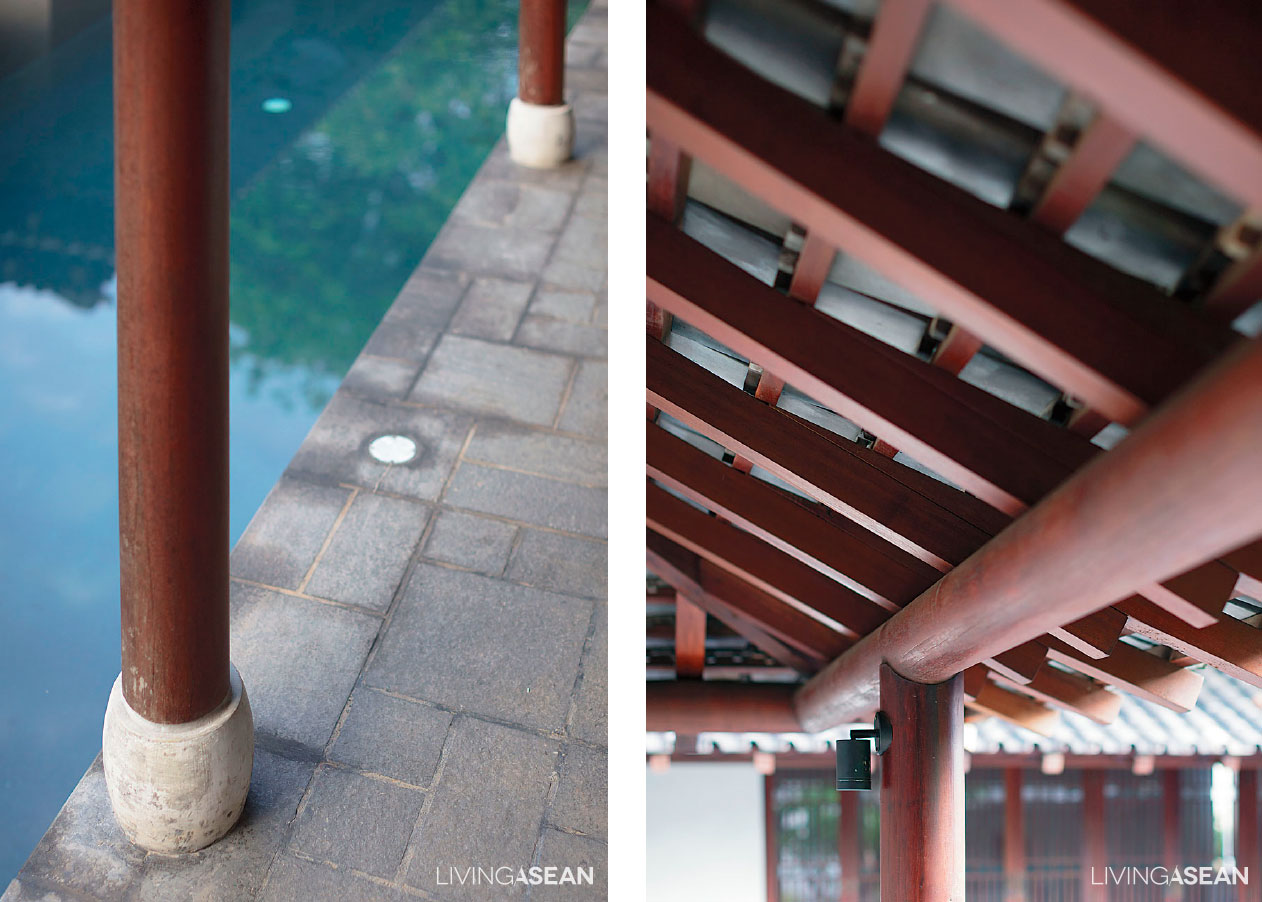
Owner: Thianchai and Noree Niyom
Architect: Arsom Arch Community and Environment Co., Ltd. A division of the Arsom Silp Institute of the Arts
You may also like…
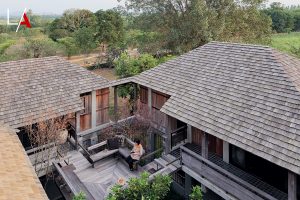 A Hybrid Timber and Concrete Home in the Enchanted Countryside
A Hybrid Timber and Concrete Home in the Enchanted Countryside


