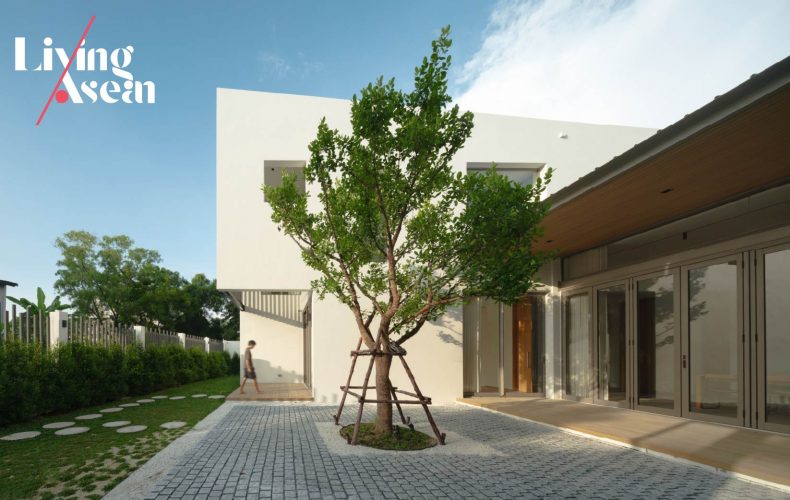/ Bangkok, Thailand /
/ Story: Phattaraphon / English version: Bob Pitakwong /
/ Photographs: Panoramic Studio /
Every name tells a story. Here’s a modern home on Pattanakarn Road that impresses with beautiful architecture and a love of open spaces. Named “1+1=1 House”, it’s the pride and joy of a multigenerational family. Three generations, including grandma and grandpa, mom and dad, and their children under the age of adulthood, live together in one household. The house has 650 square meters of usable space with enough personal room for everyone to live comfortably, not to mention common areas and amenities that are integral components of modern living.
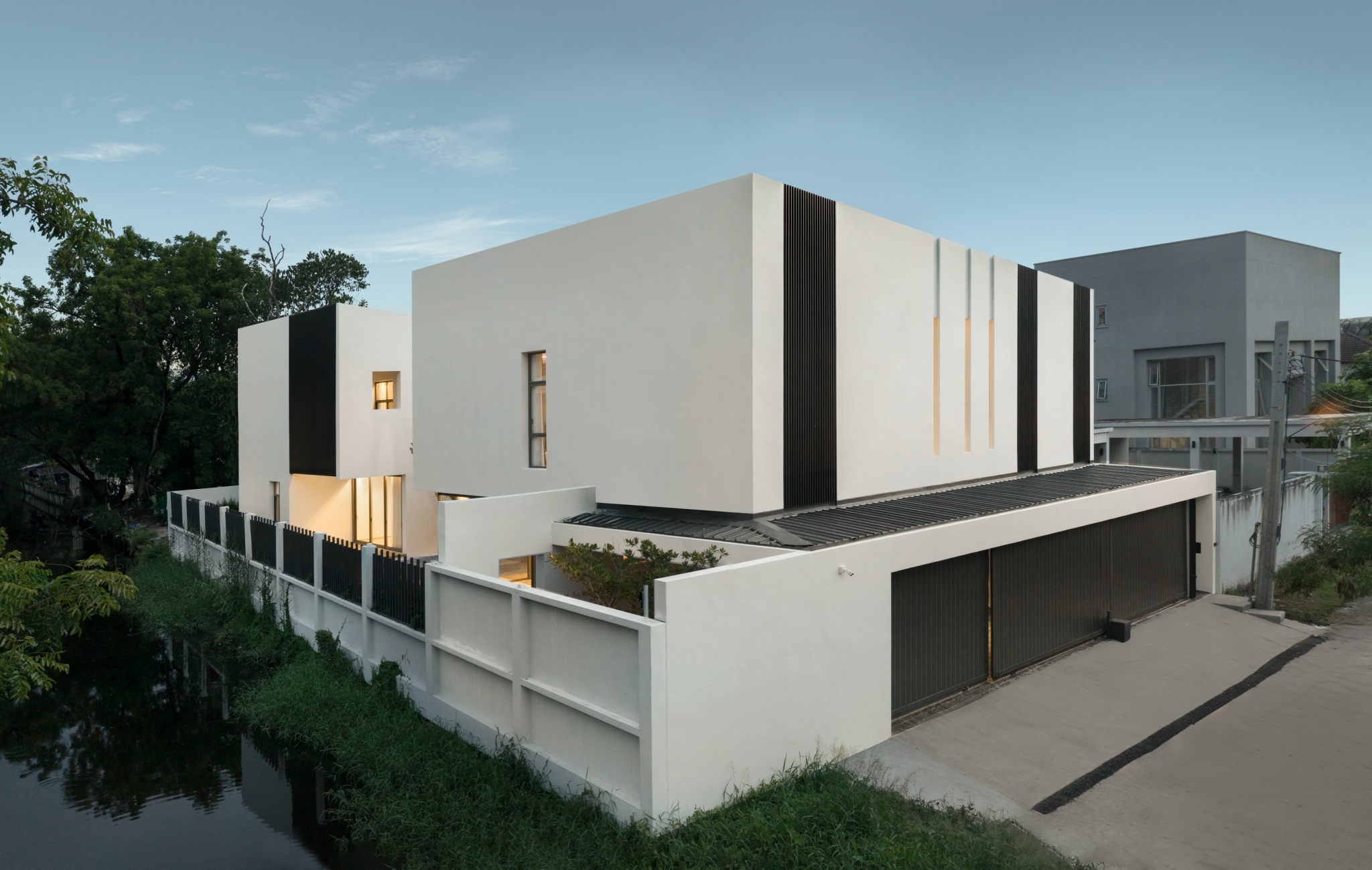
Designed by Poonsook Architects Co, Ltd, a Bangkok-based architectural firm, the house comprises three main functional spaces, namely, the living area for mom and dad and their children, the living area for grandma and grandpa, and shared spaces arranged in the shape of the letter C.
The exterior walls are positioned to face the north, south and west directions so as to protect a central courtyard filled with greenery and a paved outdoor area for relaxation. Together they go to work shielding the interior from the summer sun, balancing temperature and enhancing home comfort.
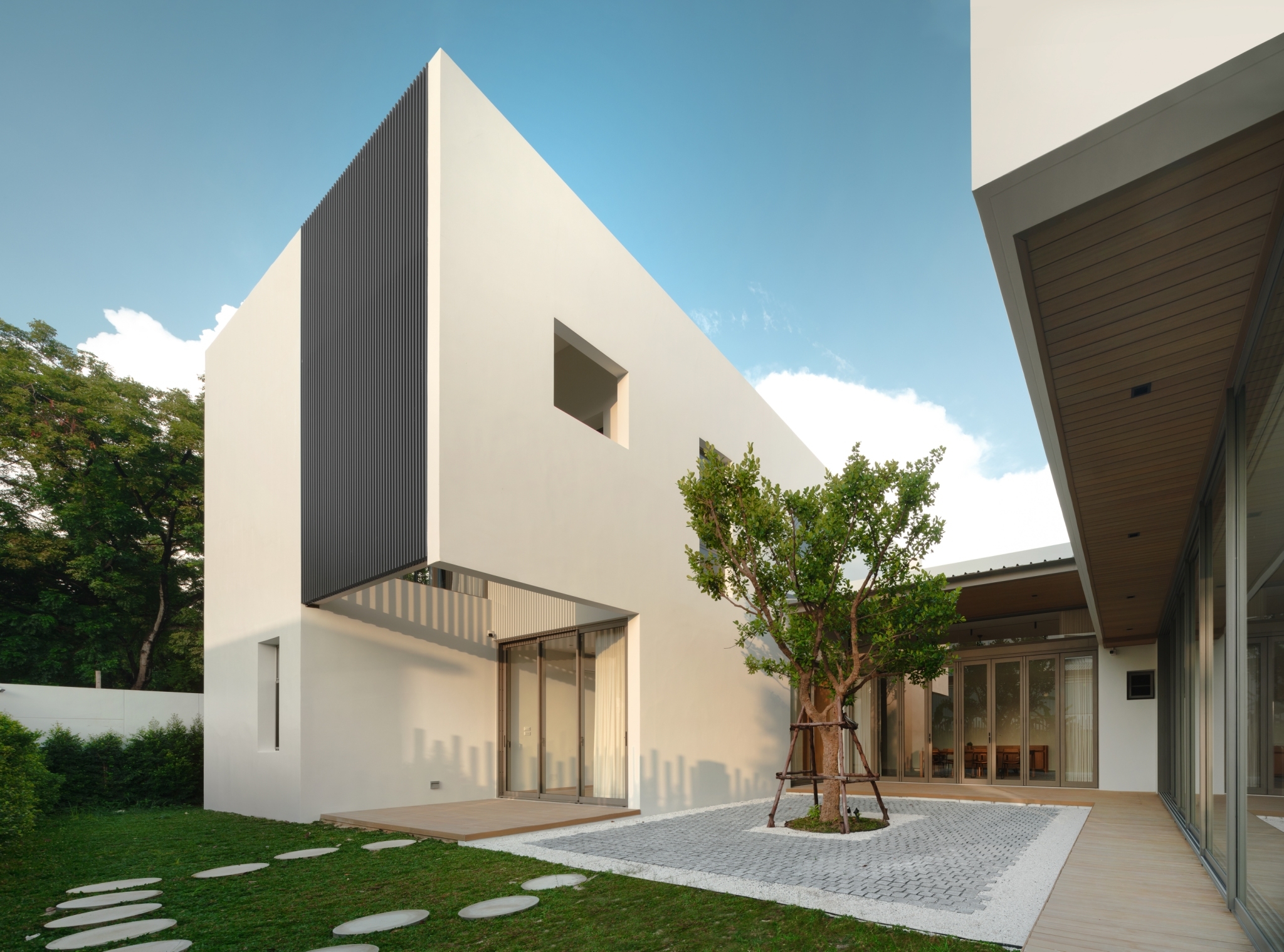
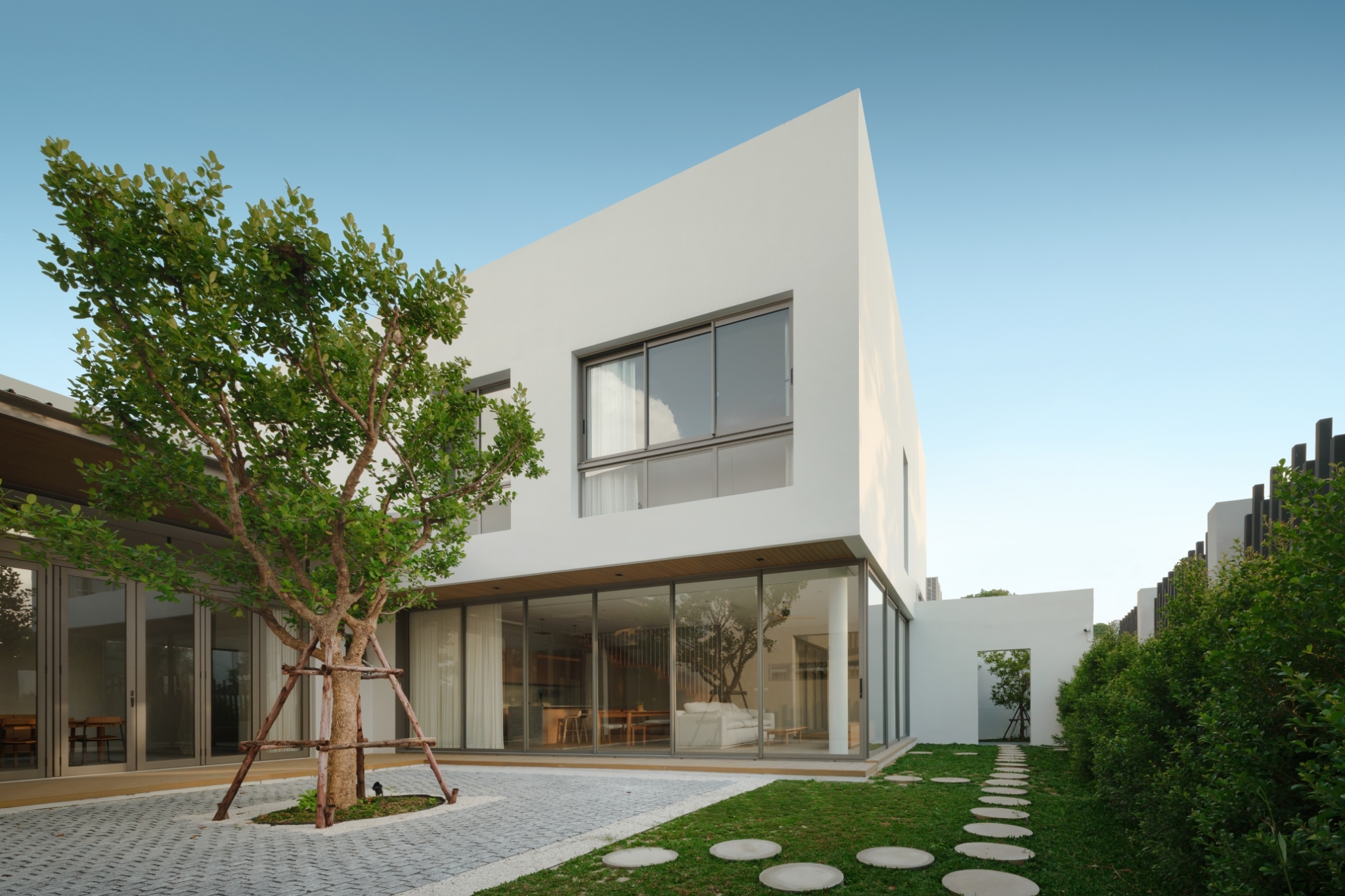
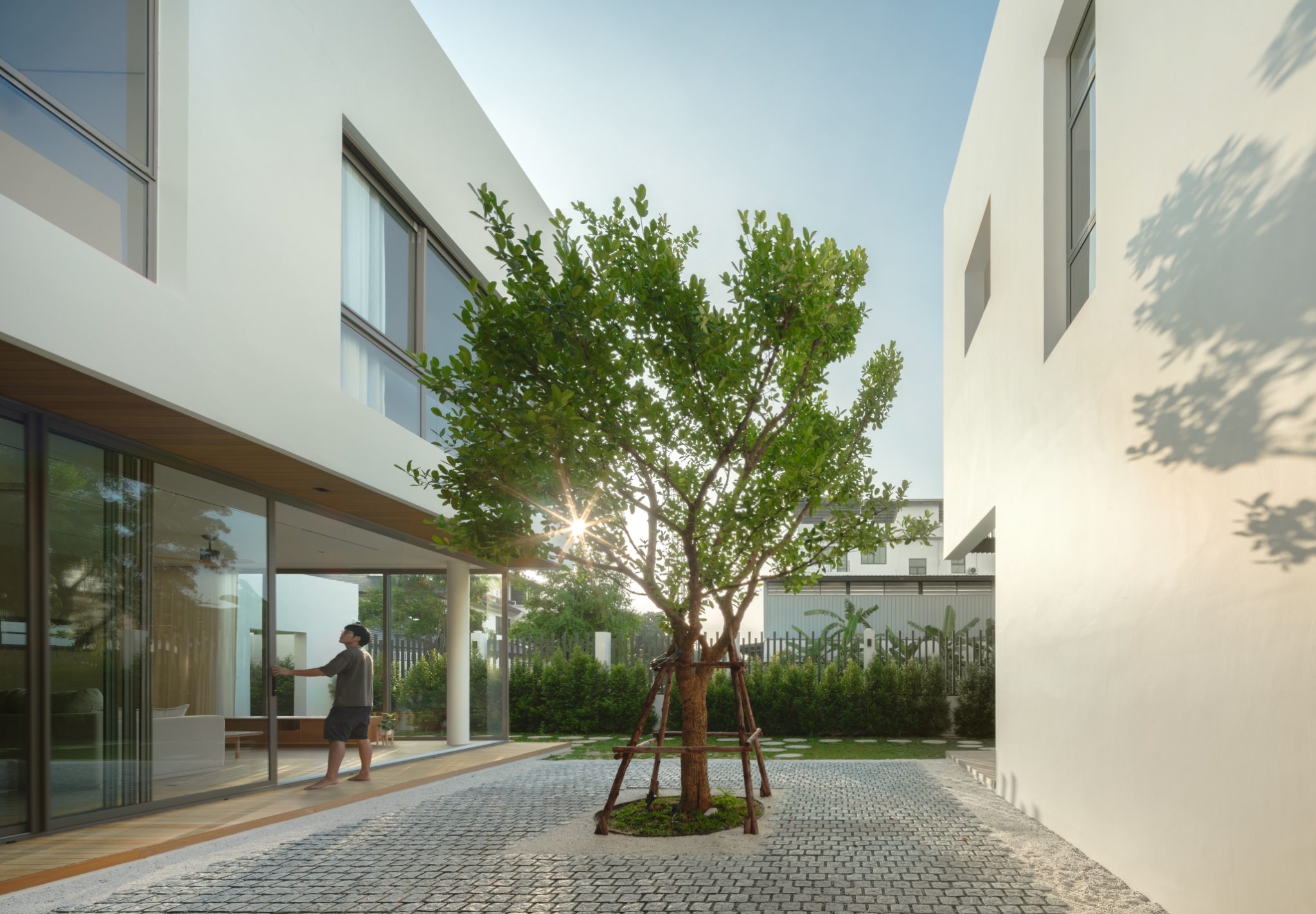
There are two sets of stairs located on either side of the living room. They give access to the upstairs bedrooms belonging to grandma and grandpa, mom and dad, and the children, plus a workroom close by. The downstairs common area is clearly defined. There’s a carport conveniently connected to the house entrance.
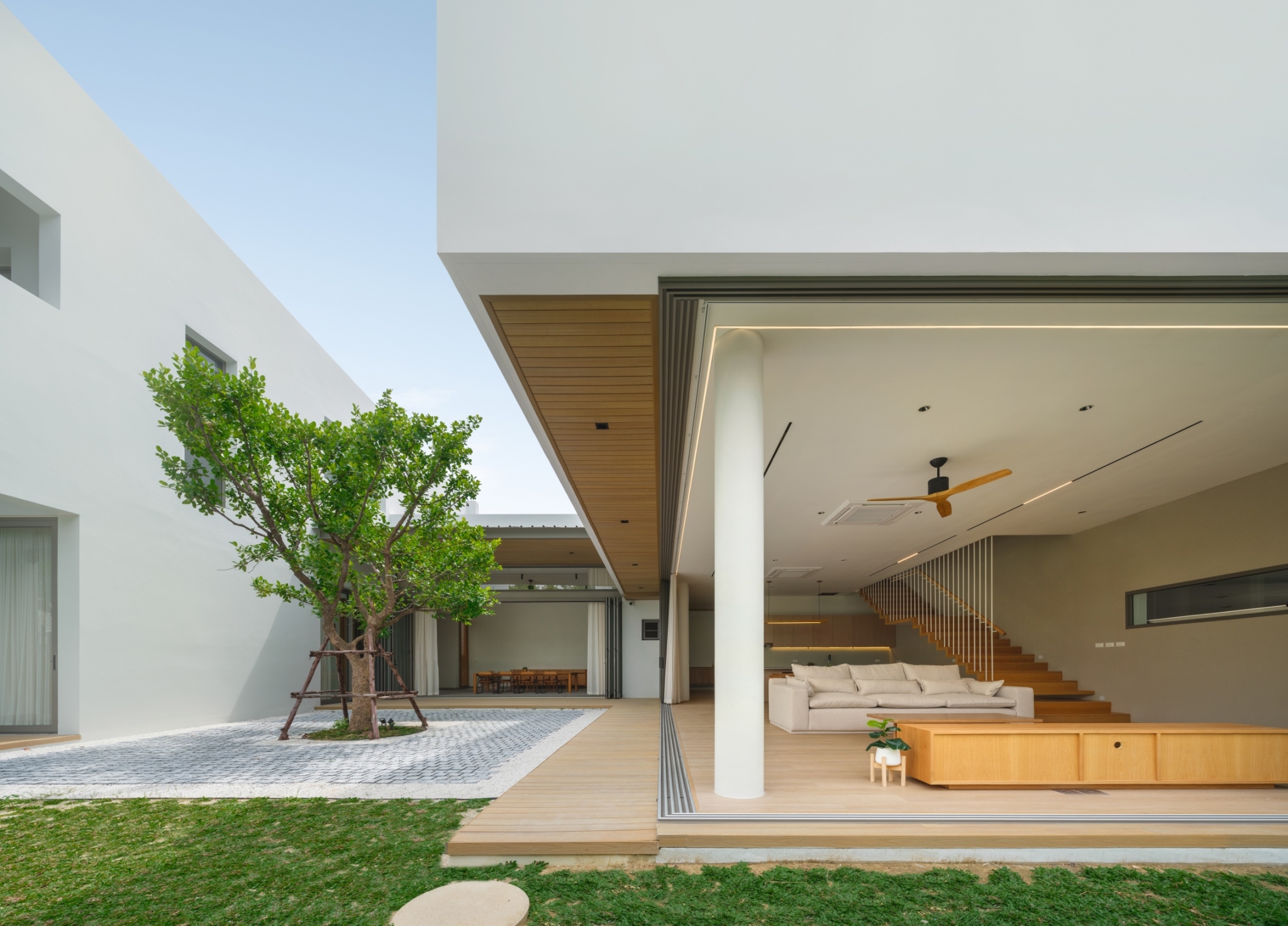
Walk in the door, and you see a courtyard landscape with a level paved area that makes the home feel warm and welcoming. There’s a shade tree that provides a focal point in the yard and doubles as a privacy screen for the sitting room upstairs.
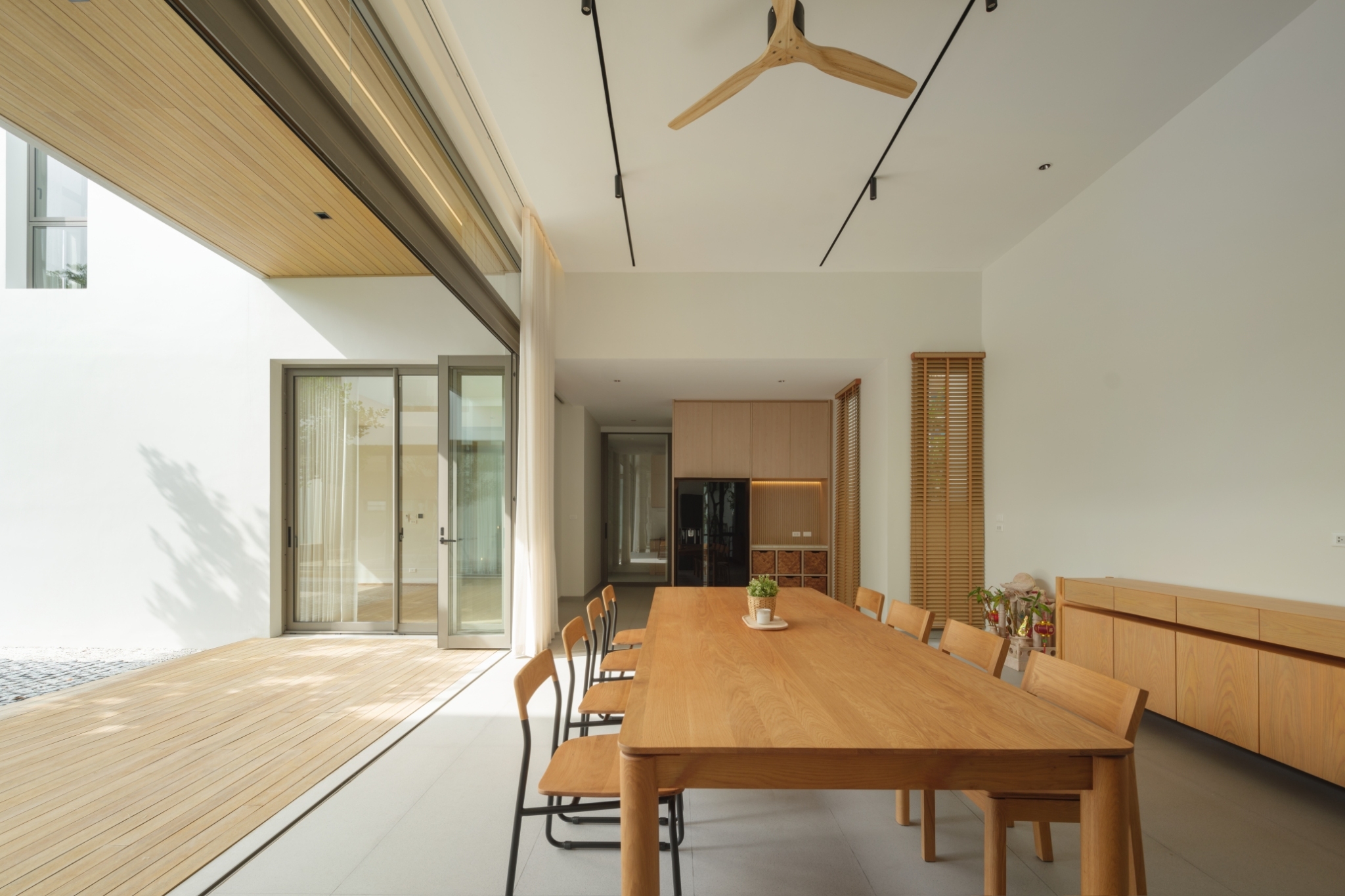
The downstairs dining room lies under a higher-than-normal ceiling, 5 meters tall to be exact. As would be expected, it makes the interior living space feel spacious, bright and airy. There are large, east-facing folding doors that open to connect with the veranda and a courtyard garden nearby. It’s everybody’s favorite hangout, a place for the family to get together and shoot the breeze.
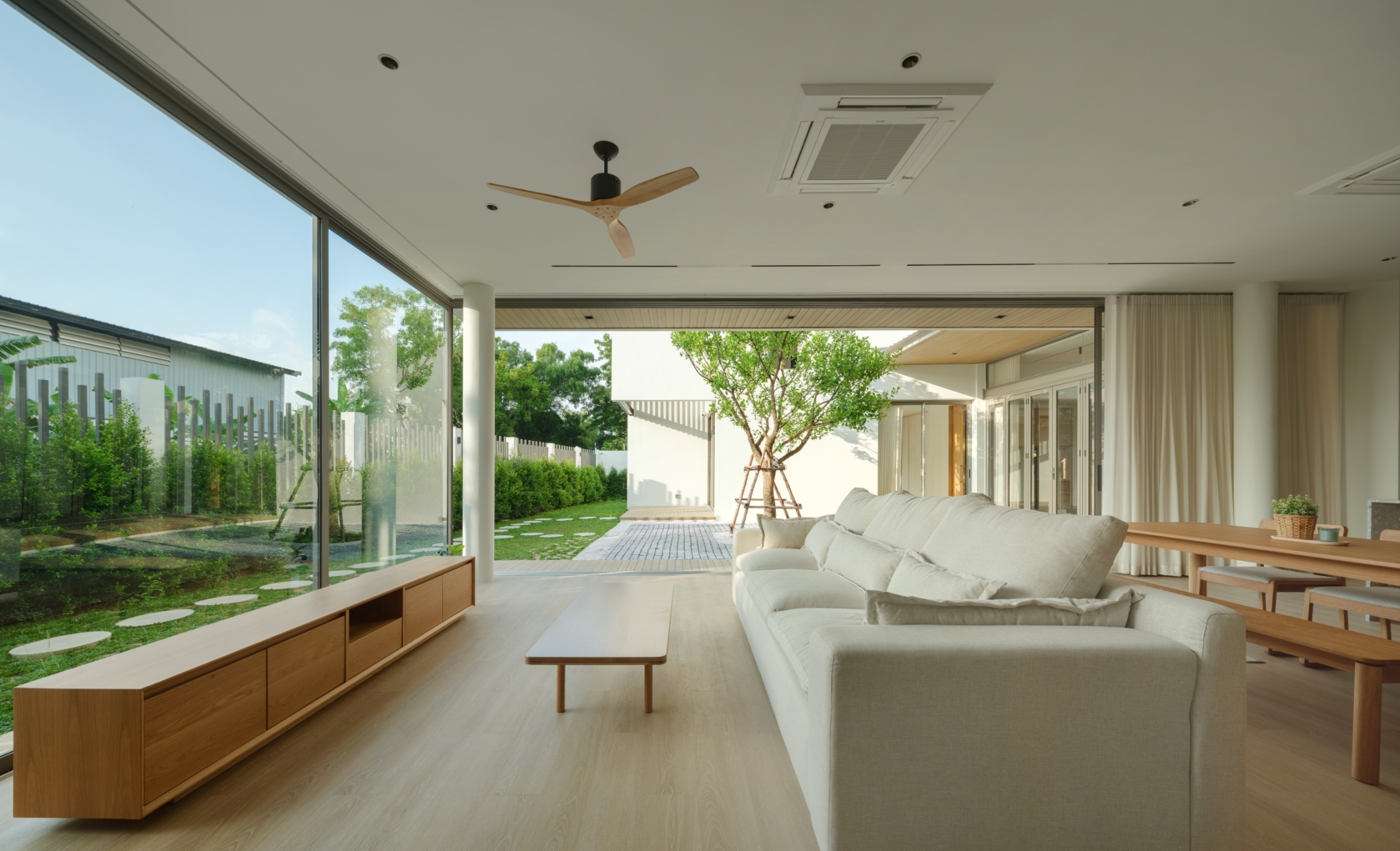
Taking everything into account, the ground floor boasts a beautiful open floor plan. There’s a sitting room with a pantry and dining area close by. Large sliding doors glazed using clear glass open onto the central courtyard, creating a visible impression that makes the room feel longer, wider and well-ventilated.
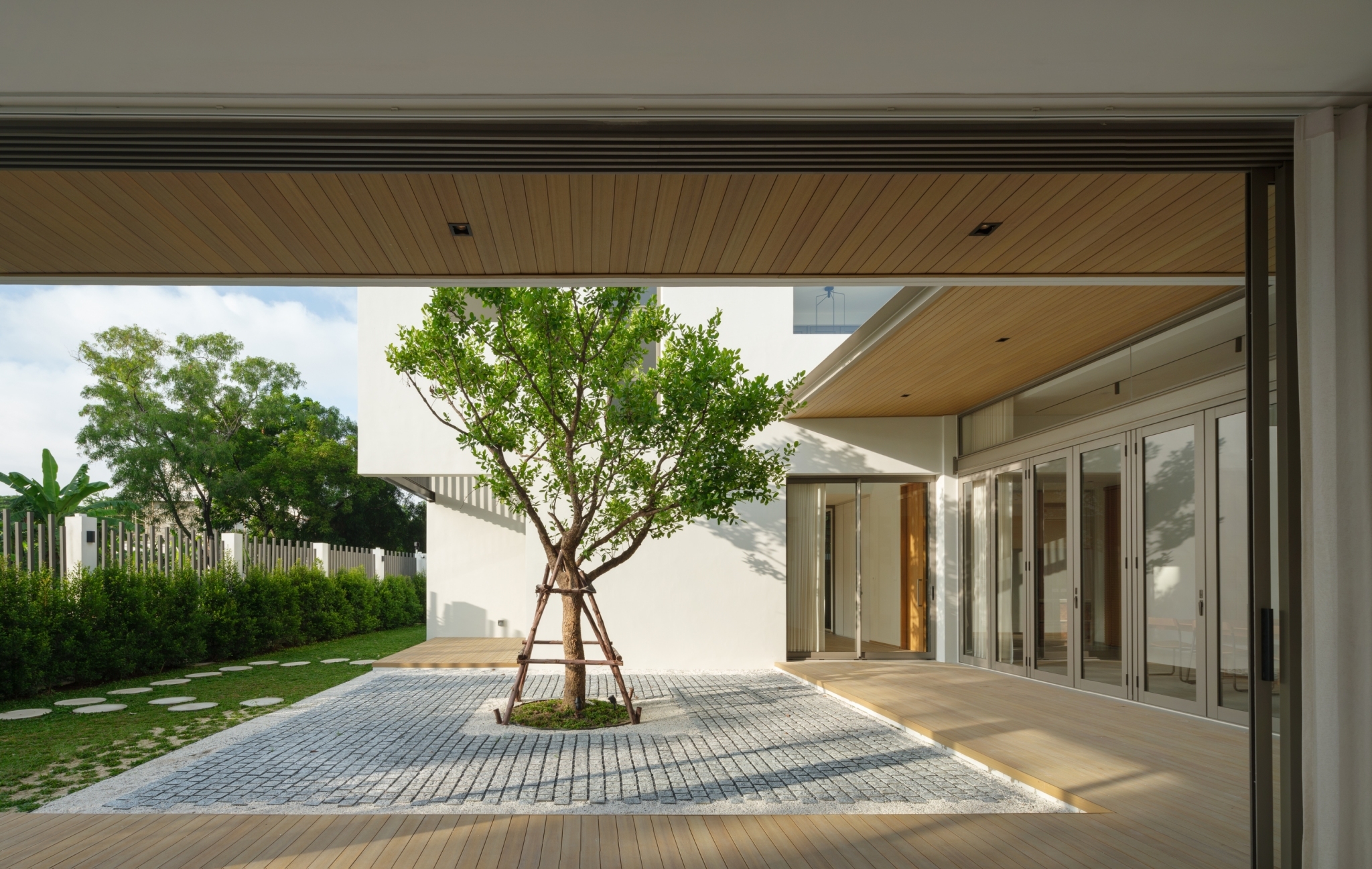
Grandma and grandpa’s private sitting room is connected to the kitchen area. The nearness in space to the central courtyard provides physical ease and relaxation in their sitting room. From here, a flight of stairs gives access to green spaces on the second floor that also contains their bedroom and a multipurpose area nearby.
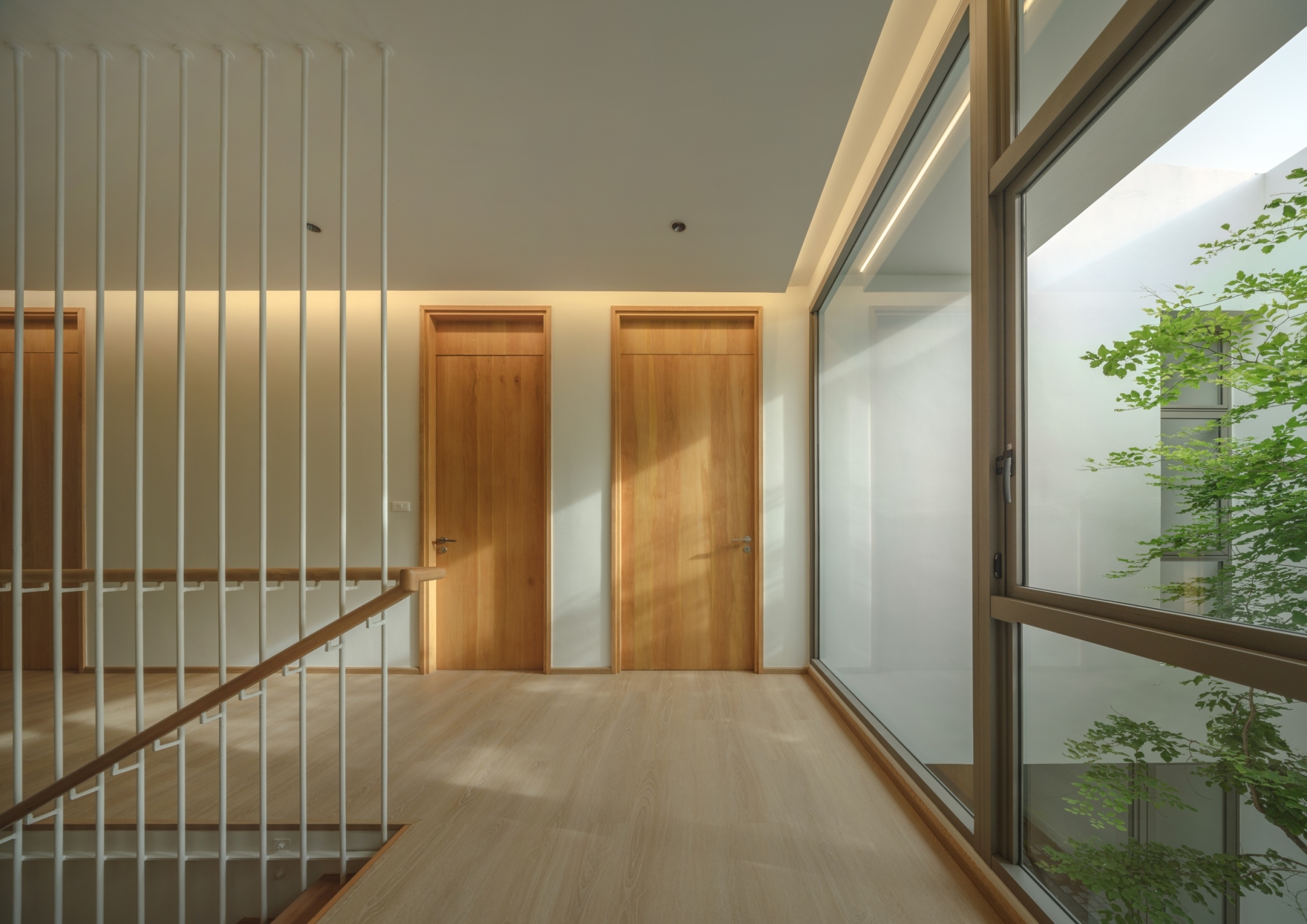
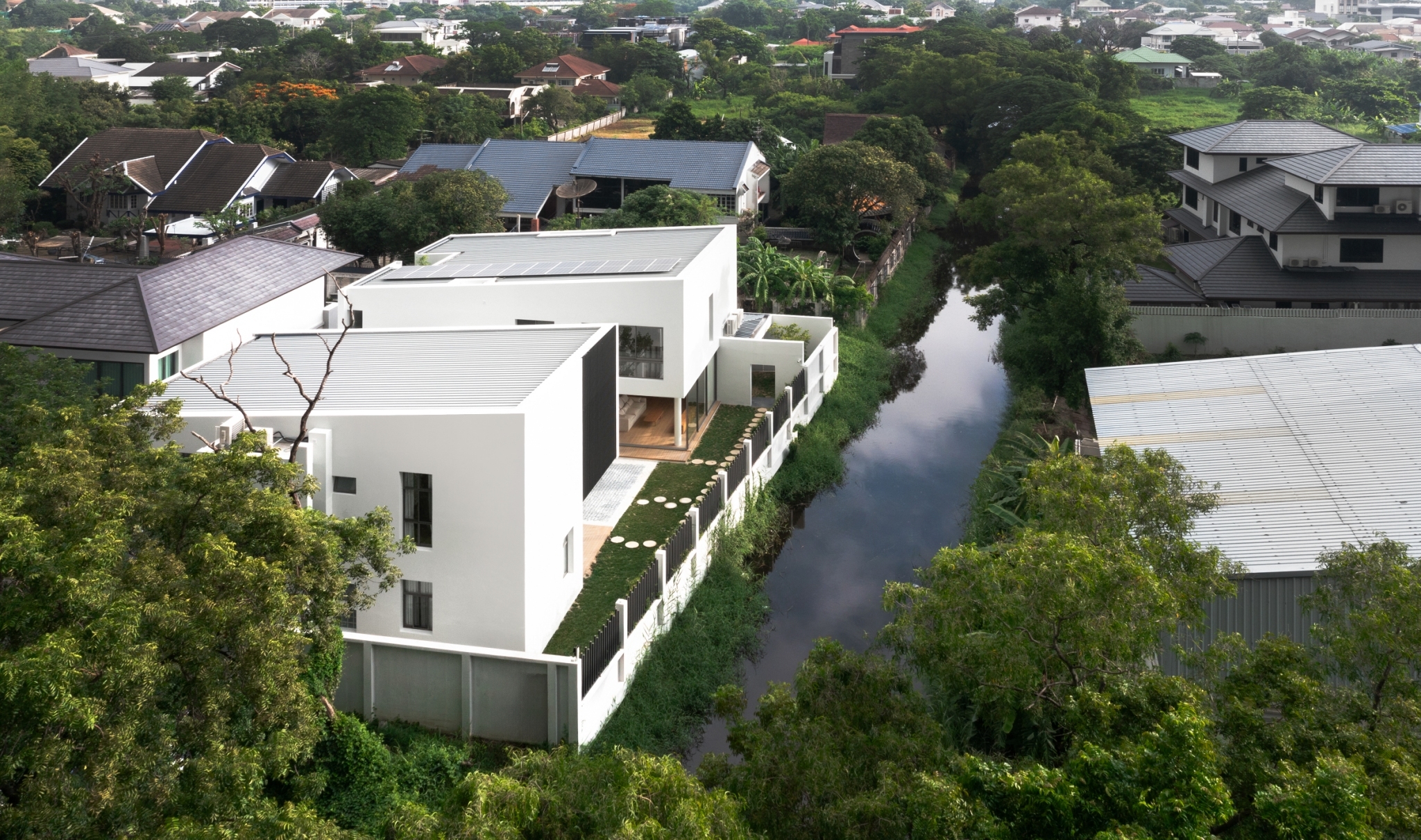
By design, it’s a modern home that fulfills the needs of an extended family, one that provides enough private space plus a communal area shared by everyone. Among other things, the dining room is dedicated to foster social interaction and strengthen a bond of understanding in the family. It’s rare to find a multigenerational home these days when the nuclear family gradually becomes the norm.
Architect: Poonsook Architects
You may also like…
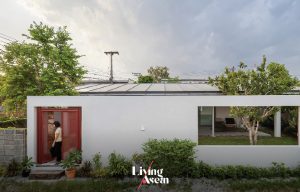 EE House: A Small Family Rendezvous Connected to Nature
EE House: A Small Family Rendezvous Connected to Nature
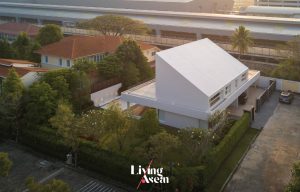 Rupu House: White Geometric Design Bespeaks a Close Family Bond and Privacy at Home
Rupu House: White Geometric Design Bespeaks a Close Family Bond and Privacy at Home

