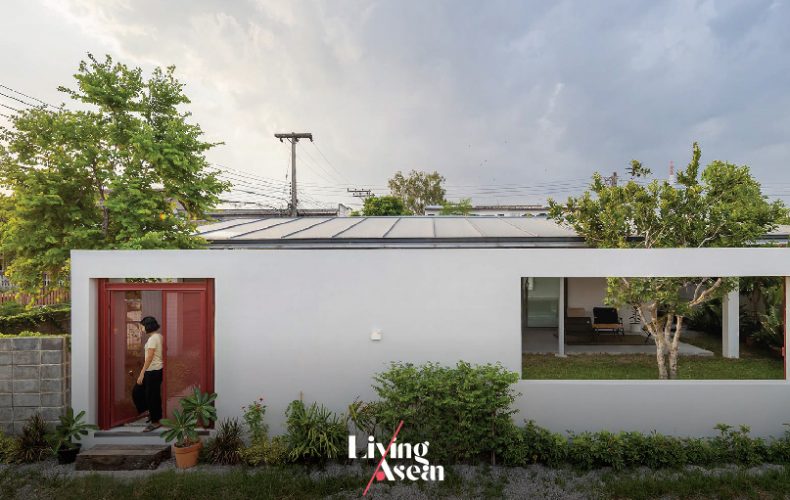/ Buriram, Thailand /
/ Story: Wuthikorn Sut / English version: Bob Pitakwong /
/ Photographs: Prueksakun Kornudom, Ketsiree Wongwan /
This one-story small white house in Lam Plai Mat, a district in northeastern Buriram Province, is a well-designed place where the homeowner lives. It’s just a few steps from her little sister’s home, separated only by a small unkempt yard that lies in-between. Family relatives who live in other parts of the district come by for a visit regularly. And that’s where the architect comes in handy to find a way to connect the two sisters’ homes and, at the same time, create a rendezvous for socializing, cooking and eating together as family.
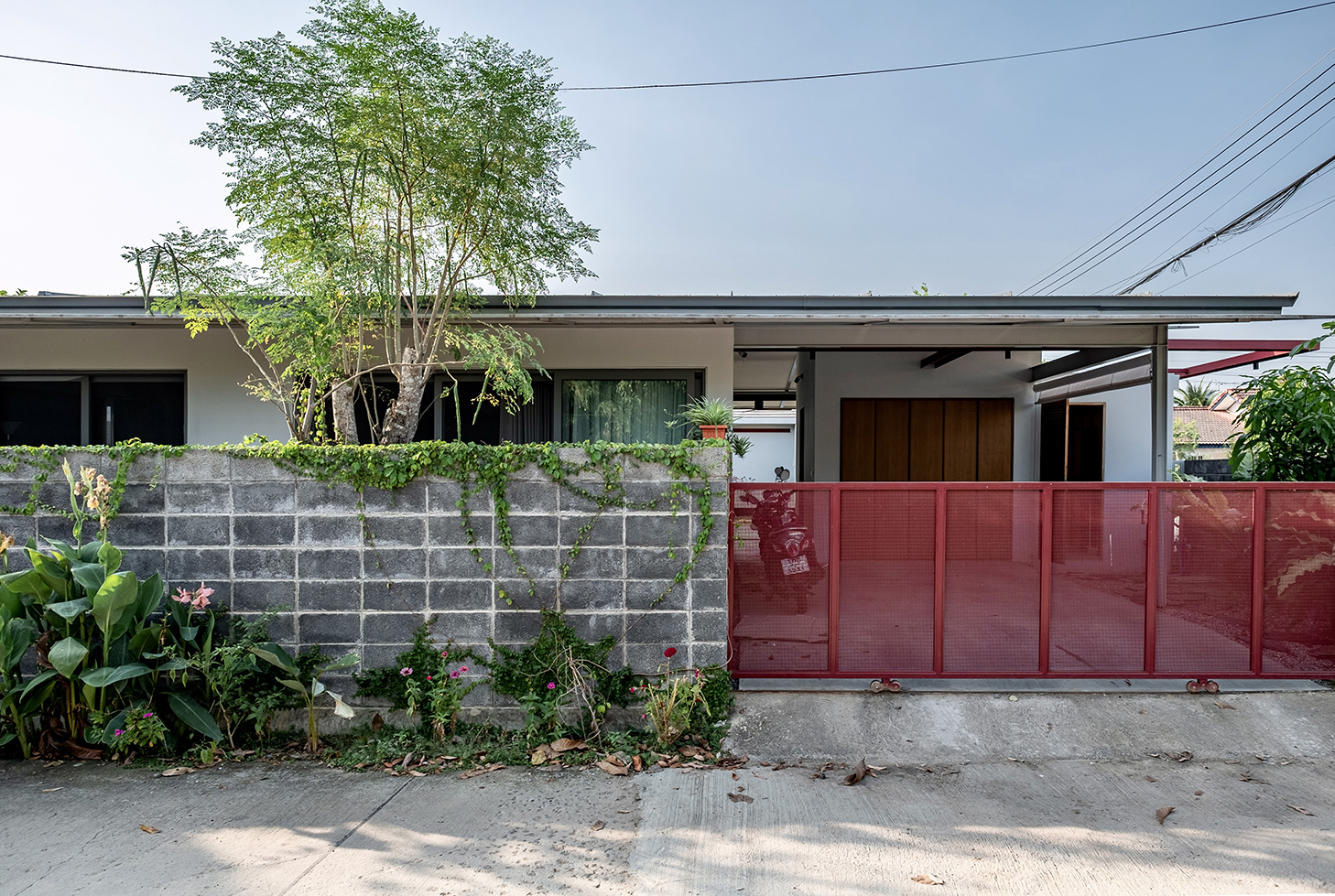
The house plan starts off with a carport in the front of the house. From here, a corridor leads to a veranda along the outside of the building that opens to a backyard garden at the rear. Along the passage, functional areas such as storage, bathroom and laundry are neatly organized, lying hidden in plain sight behind the carport wall.
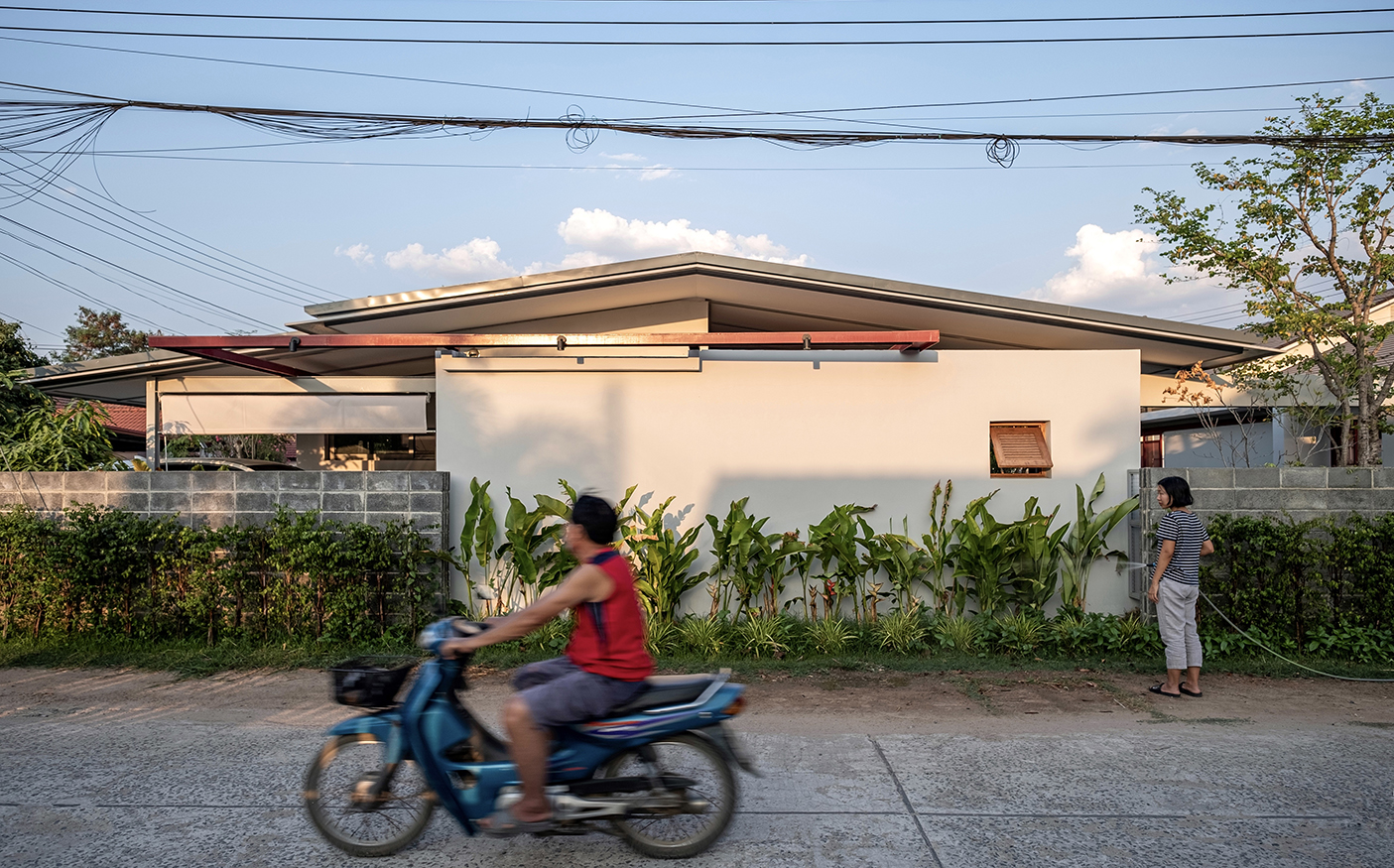
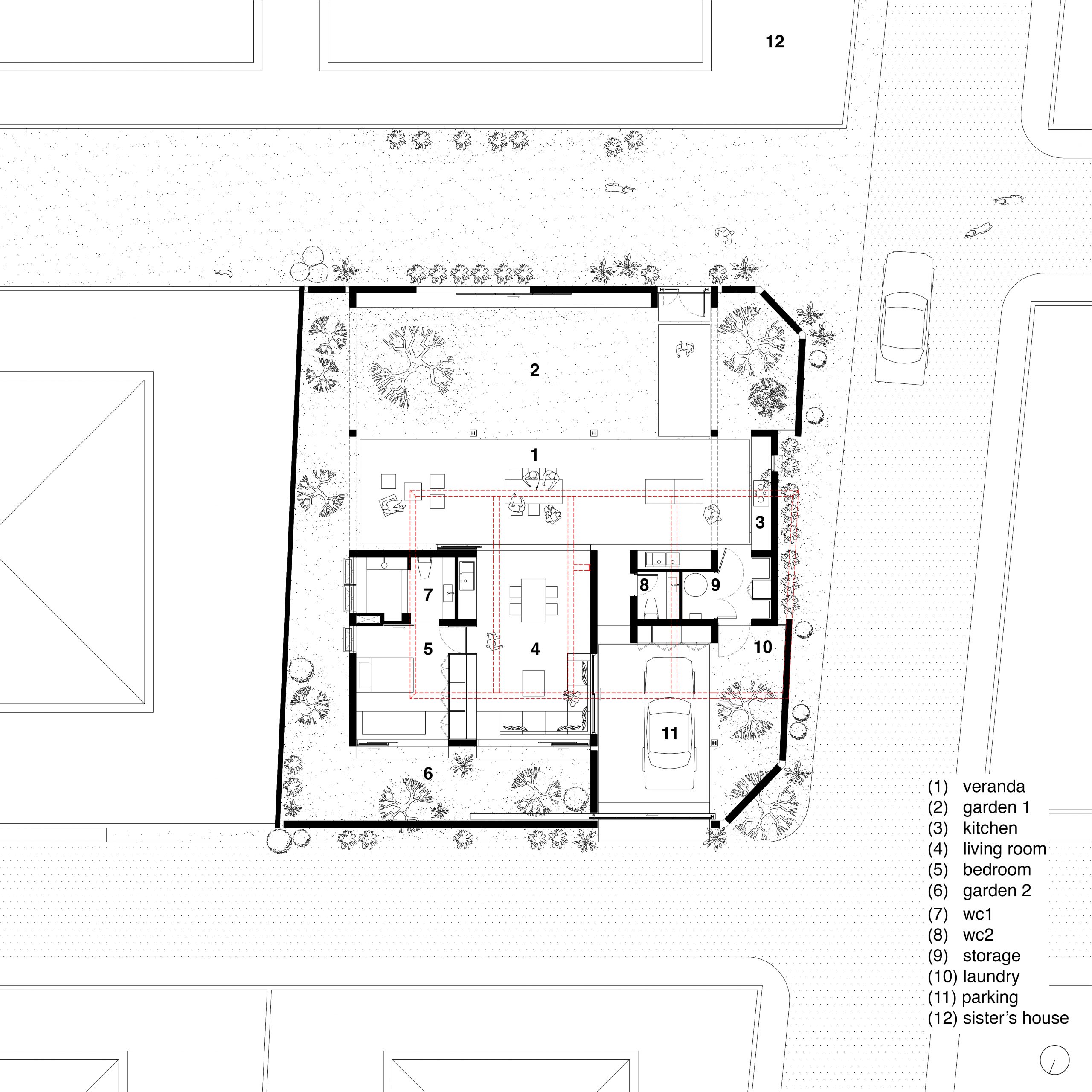
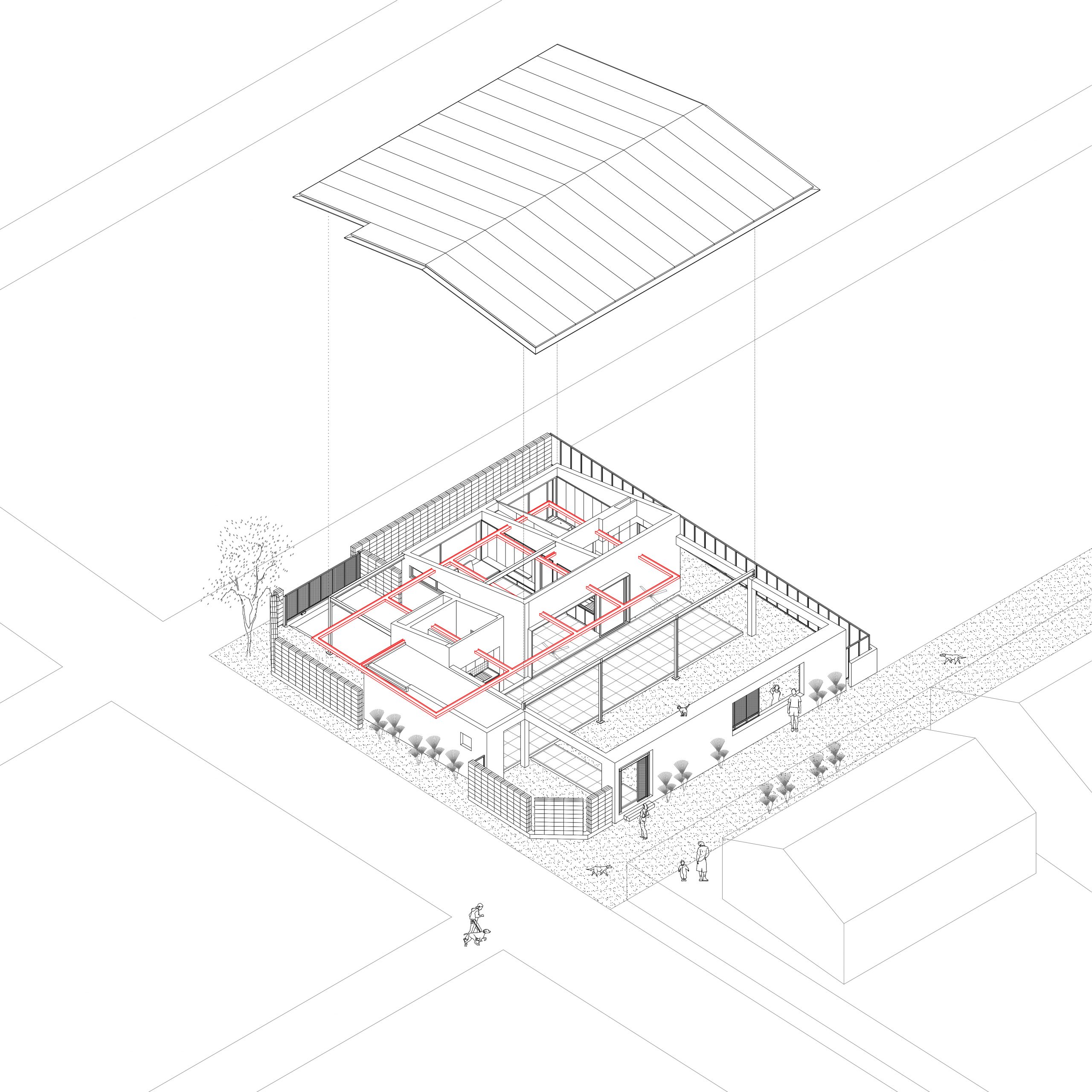
Viewed in its essential qualities, the veranda serves as centerpiece of family life. It runs parallel to the building and occupies one third of total land area.
Designed to serve multiple purposes, the semi-outdoor room holds an open kitchen, dining table and chairs. It’s roofed over to protect from the harsh sun and rain, well-lit by natural daylight and made comfortable by a nearby green space. Thanks to the perfect passive design, there is no need for air conditioning.
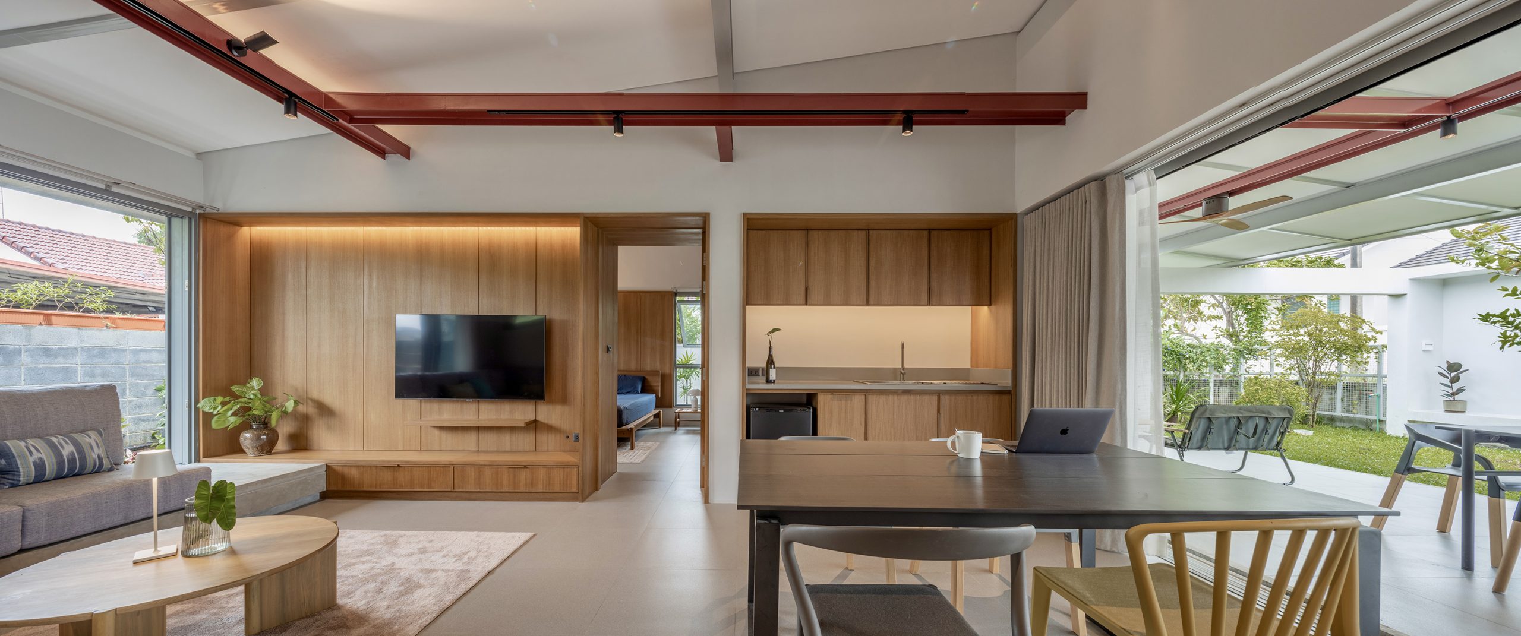
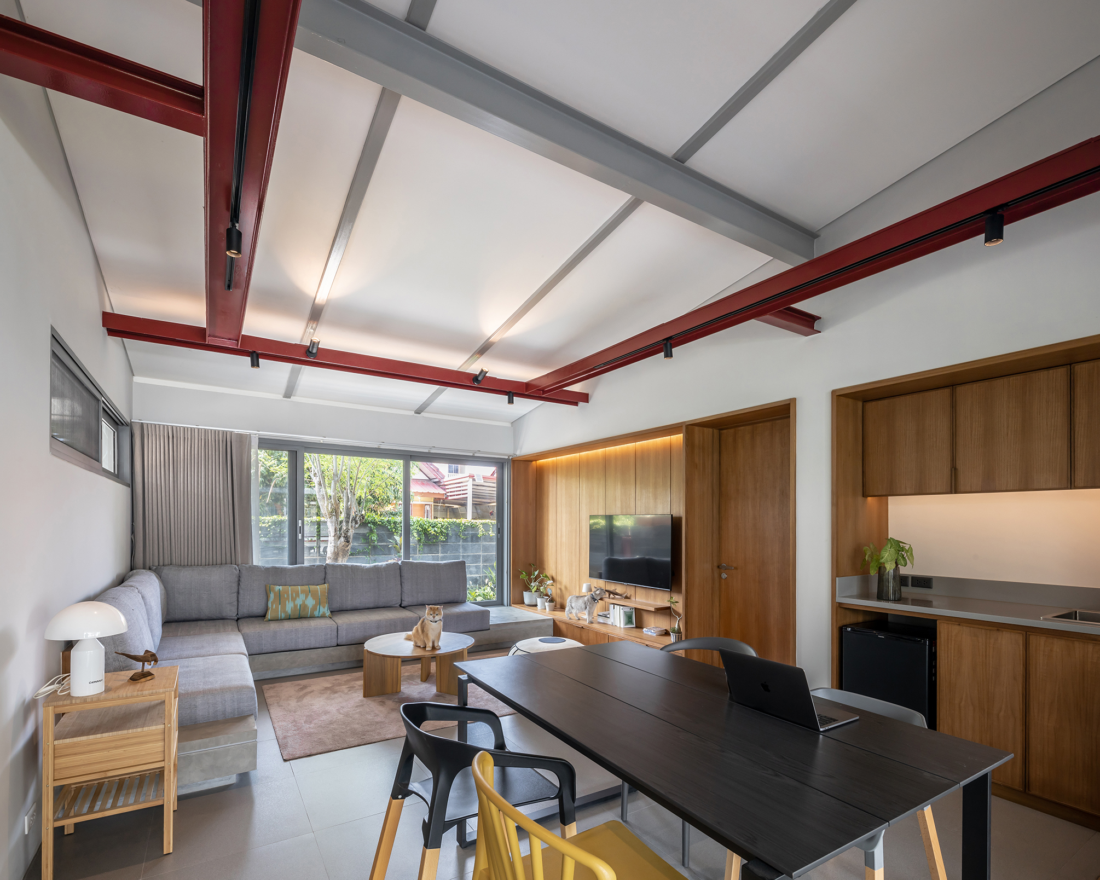
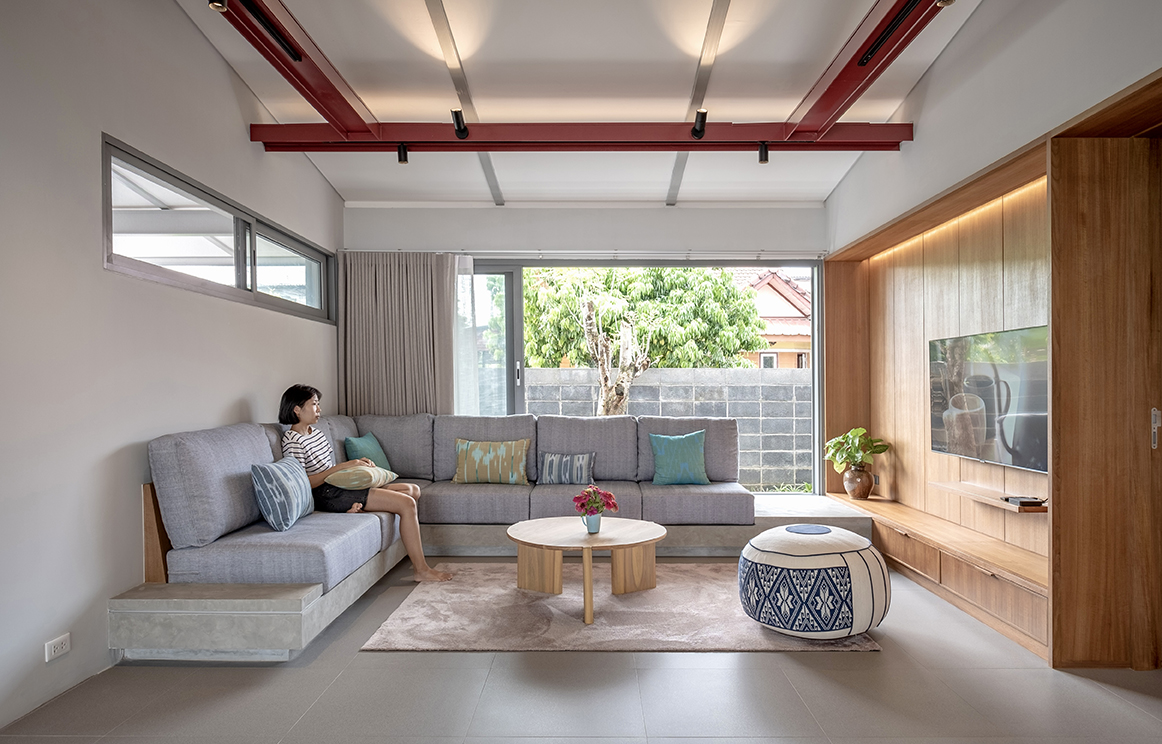
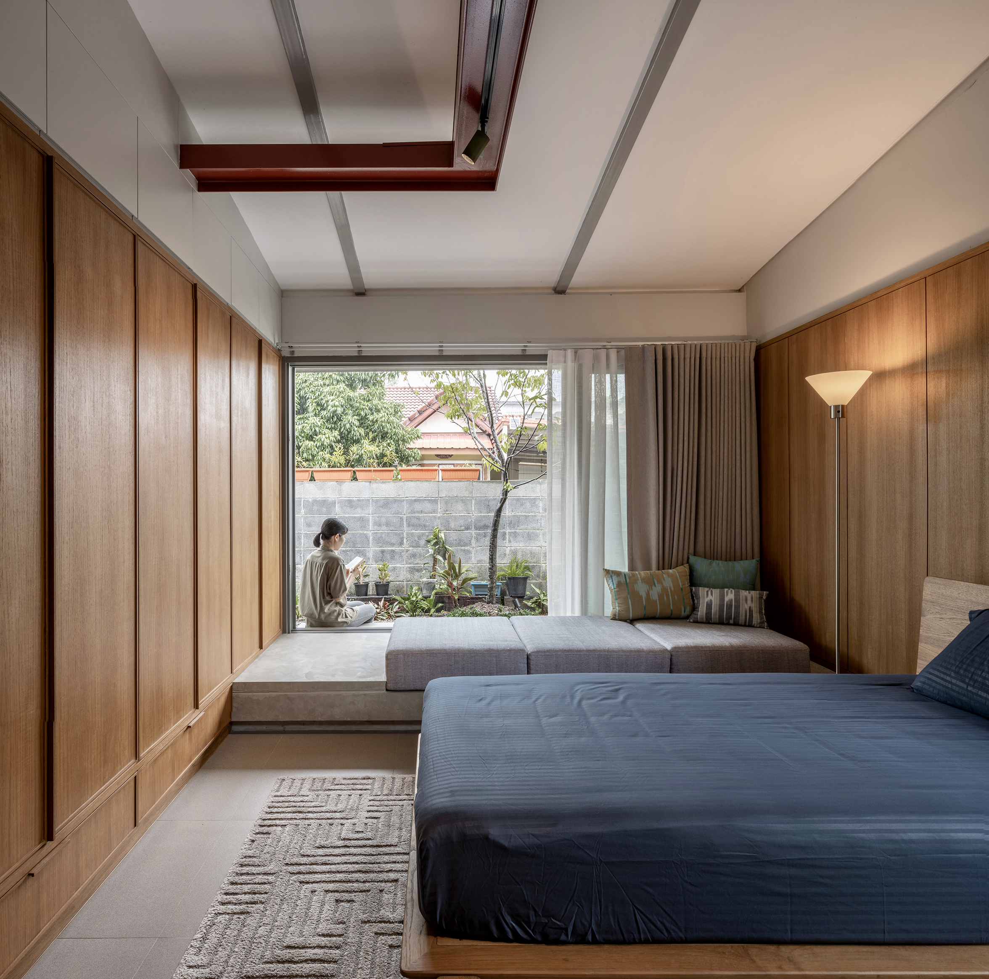
The appeal of a lush lawn lies beyond the veranda that’s an extension of what goes on inside the home. At the farthest end, the backyard wall separates the home from the outside.
From the roofed platform, the sister’s home on the opposite side of the vacant lot can be seen in full view. There’s a gate at the end of the garden with wall-mounted bench seating under a large opening that’s the focal point in landscape design.
In this way, the two sisters and family can communicate with each other like all friendly neighbors do. And for a good appearance, shrubs and other plants that cluttered up the space in-between were completely removed.
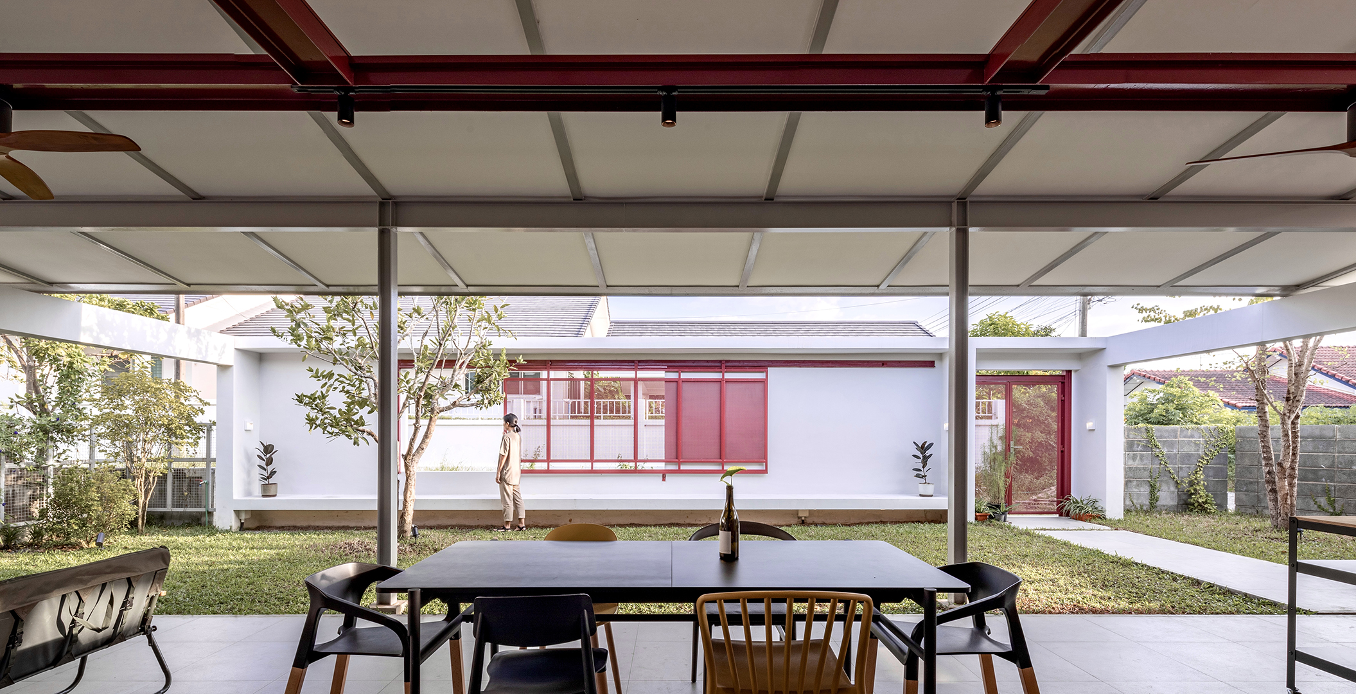
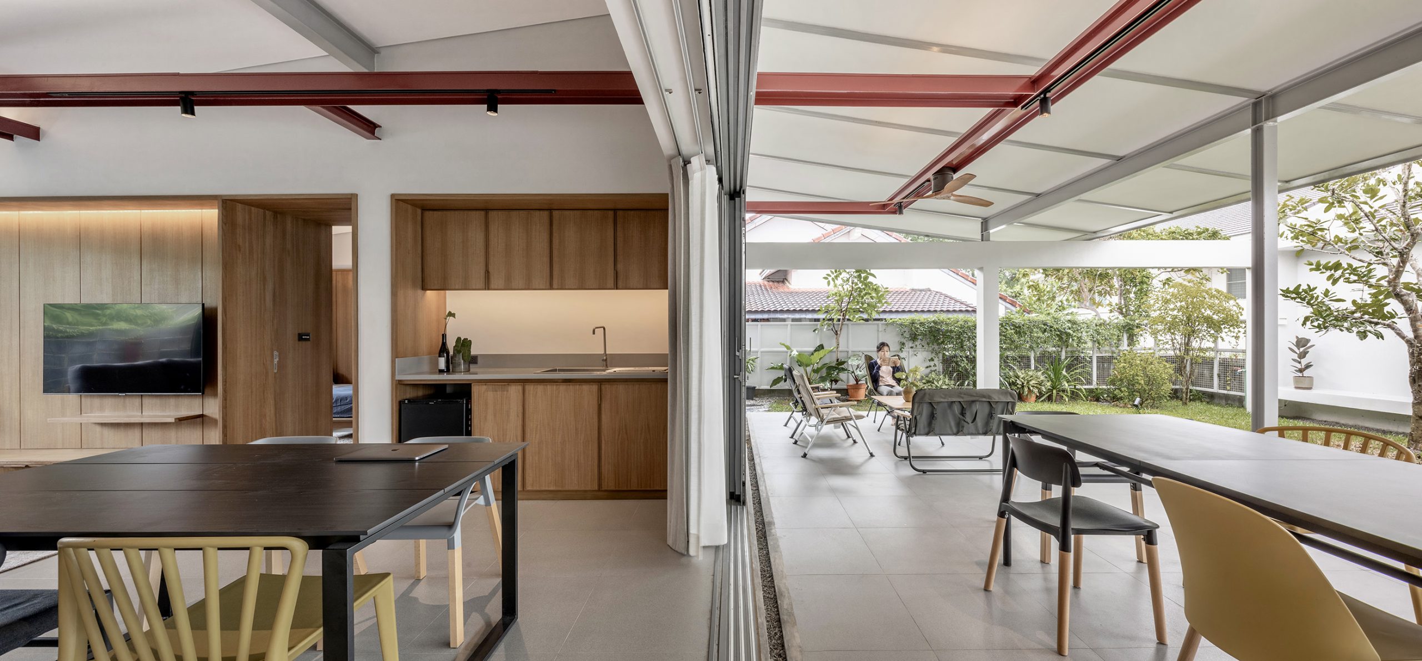
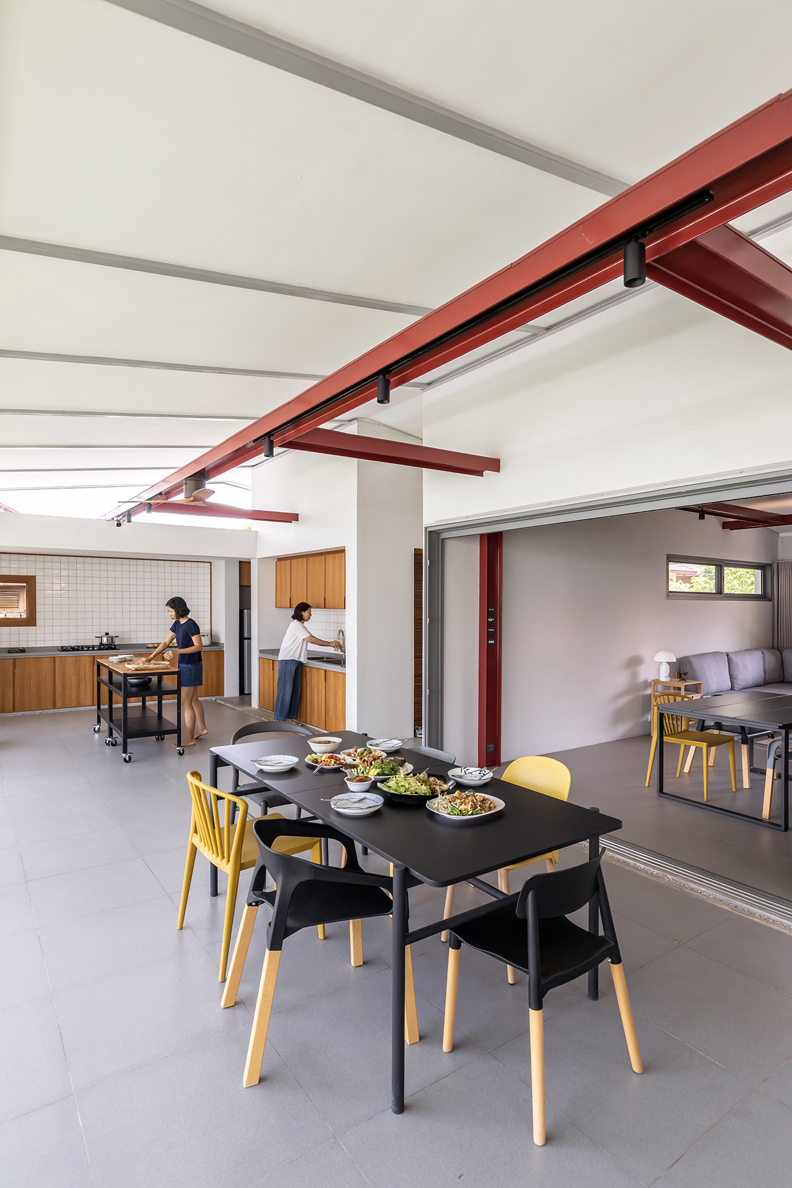
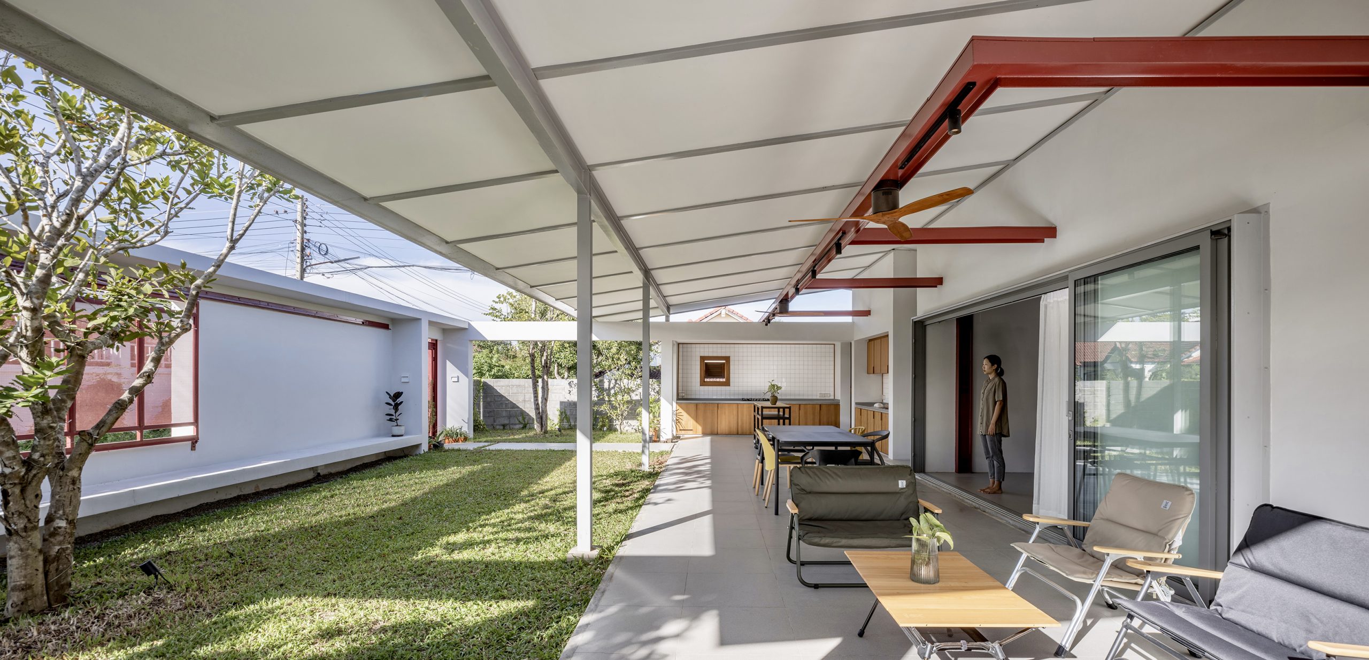
Step inside the house, and you come to a secluded area that holds a comfortable living room, bedroom and bath. There is a sense of good design flow between rooms from the living room, to the veranda, to the green lawn, to the perimeter wall. It’s a thoughtful design that ensures all elements fit well together to form a coherent whole and every part exists for a purpose.
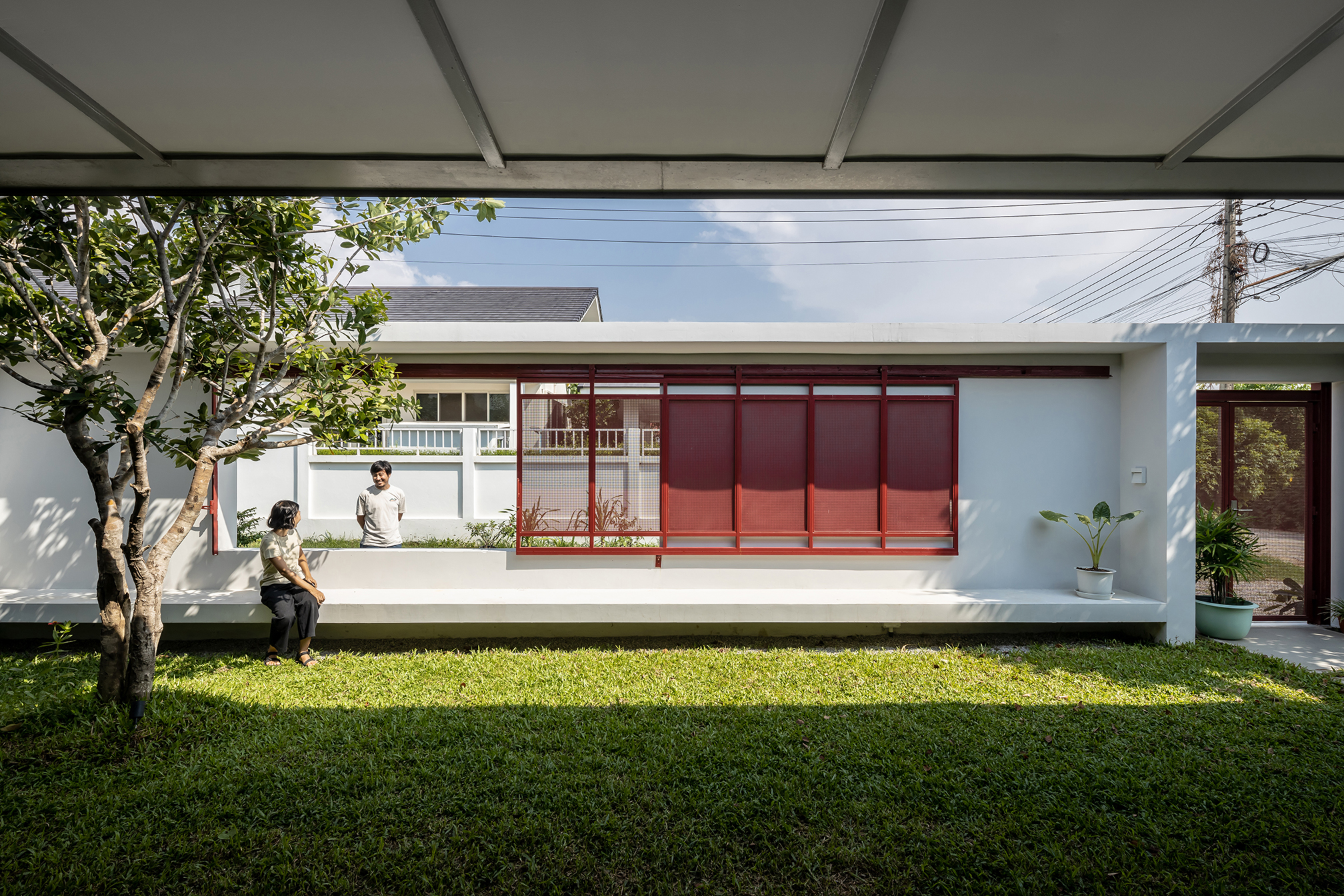
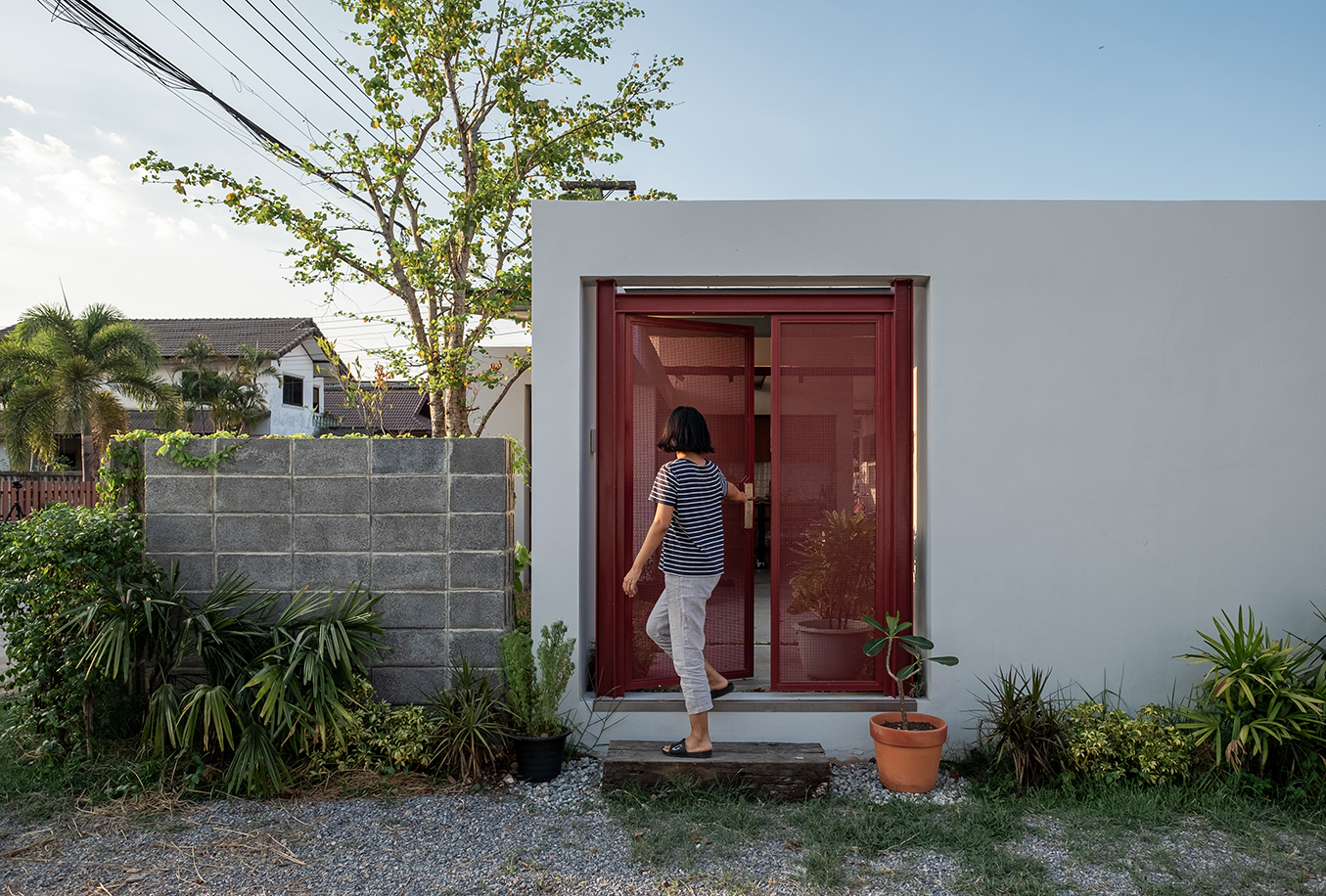
Take for example steel beam framing that extends from inside the house all the way to the perimeter wall. It sends a message that all parts are inextricably related. The same applies to the various types of wall openings that seek reconnections with nature and bring the outdoors into every part of the home.
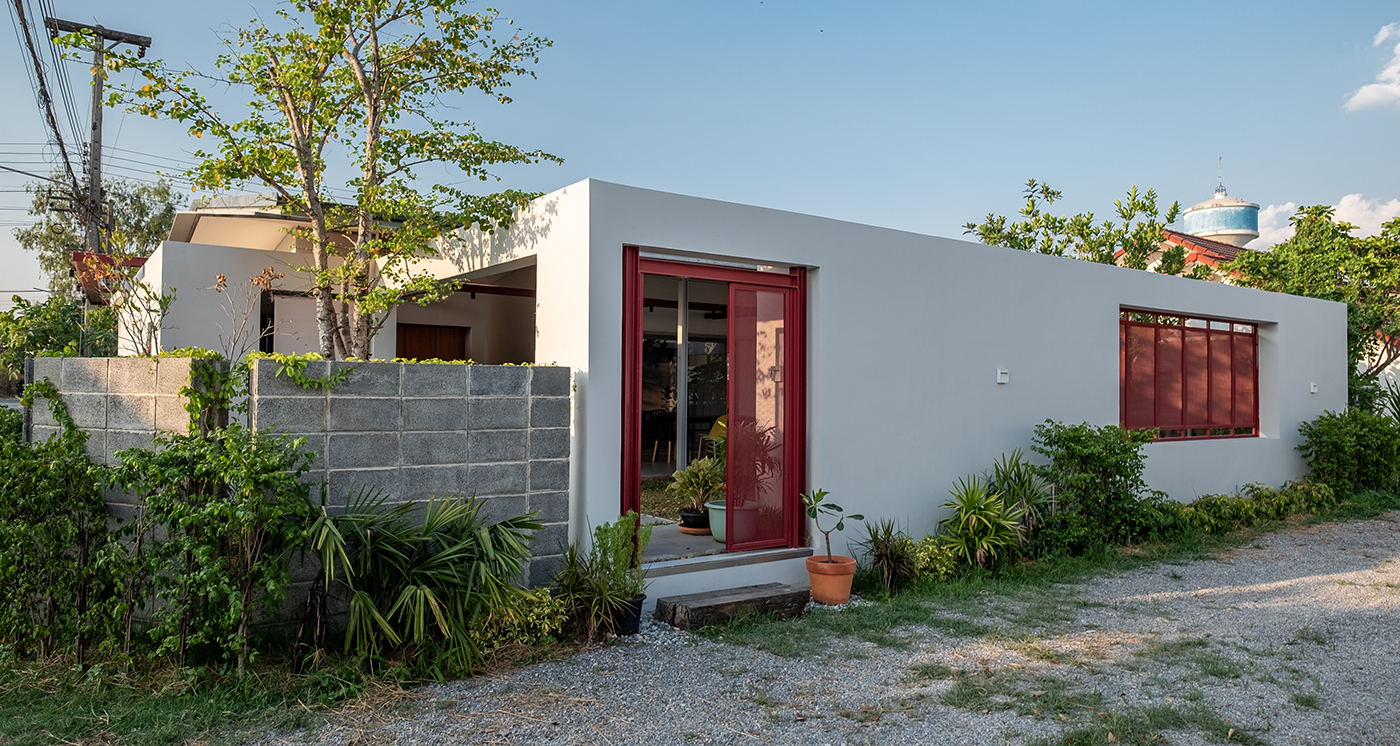
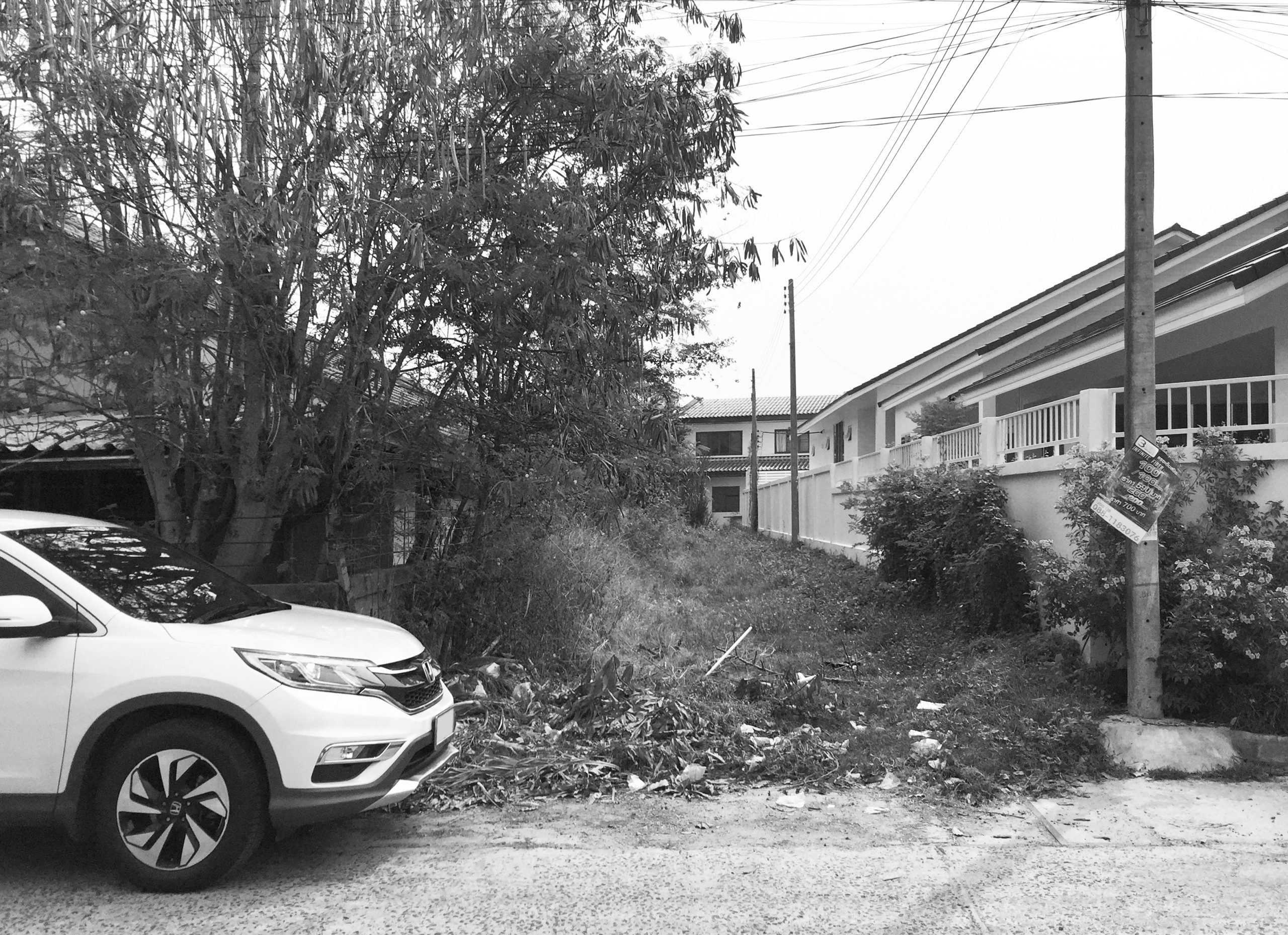
Long story short, what makes this small white house stand out is the use of red I-beam framing as a tool to carry electrical wires and cables to all parts of the home. It conveys a great deal about truth to materials architecture, which says that all materials and methods should be appropriate and exposed. Together they create visual connections between indoor and outdoor spaces.
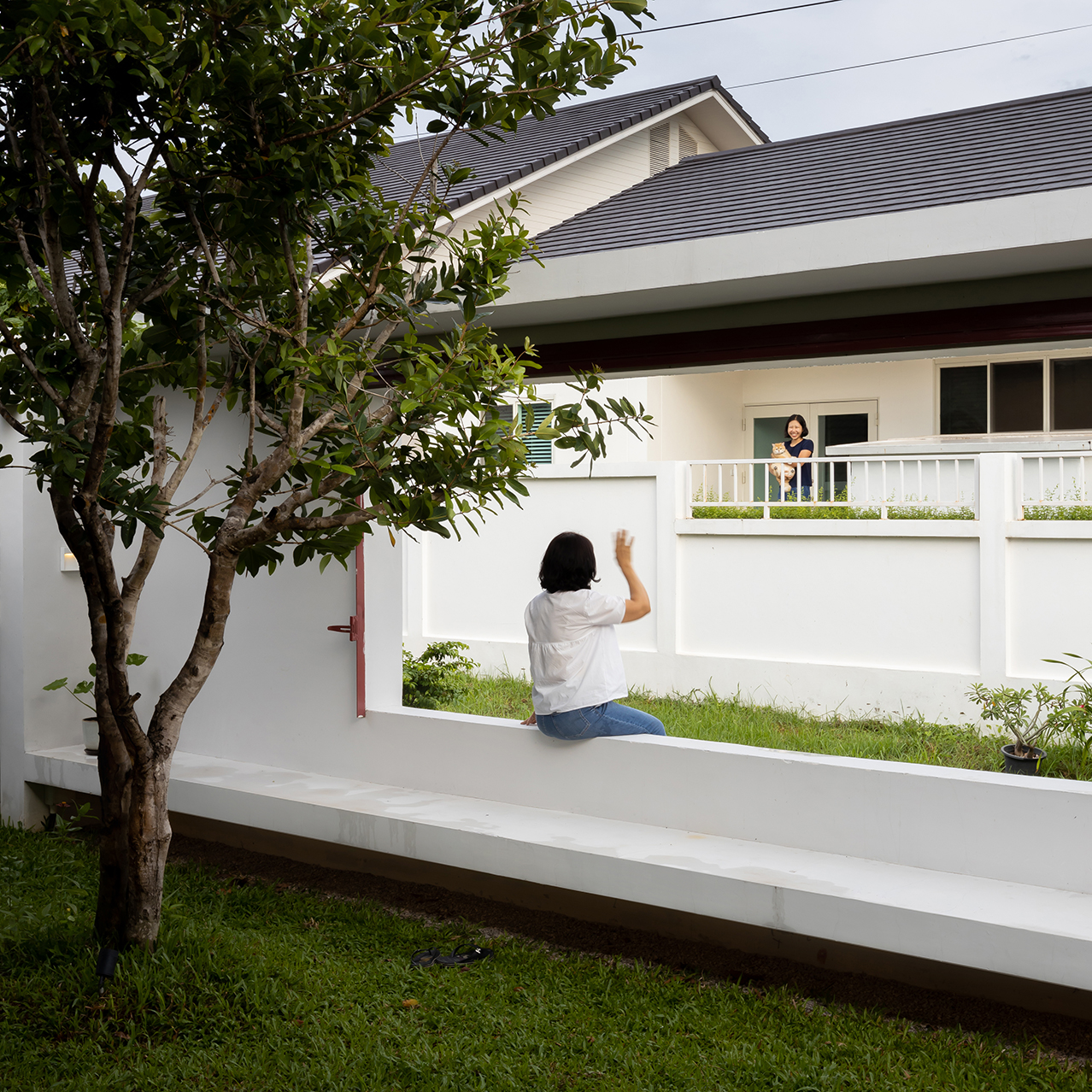
Owner: Jintana Pongtipakorn
Architects: WOS Architects (wosarchitects.com)
Lead architect: Prueksakun Kornudom, Ornpailin Leelasiriwong
This house appears in the Special Bilingual Edition (English and Thai) of Baan Lae Suan and Living Asean, titled “Tropical Suburban and Country Homes”. It focuses on designs for cozy living in harmony with nature.
We have handpicked ten houses for this special edition that serve as the perfect example of design innovations in sync with the natural world. Front and center, it’s about the pursuit of ways to live more sustainably and create a better future for all. Looking for inspiration? Perhaps a glimpse into nature-inspired “Tropical Suburban and Country Homes” is a good place to start.
Delve into the new book today. It’s hitting Thailand shelves now. For more details, visit https://www.naiin.com/product/detail/592504
For bulk ordering, contact livingasean.bkk@gmail.com
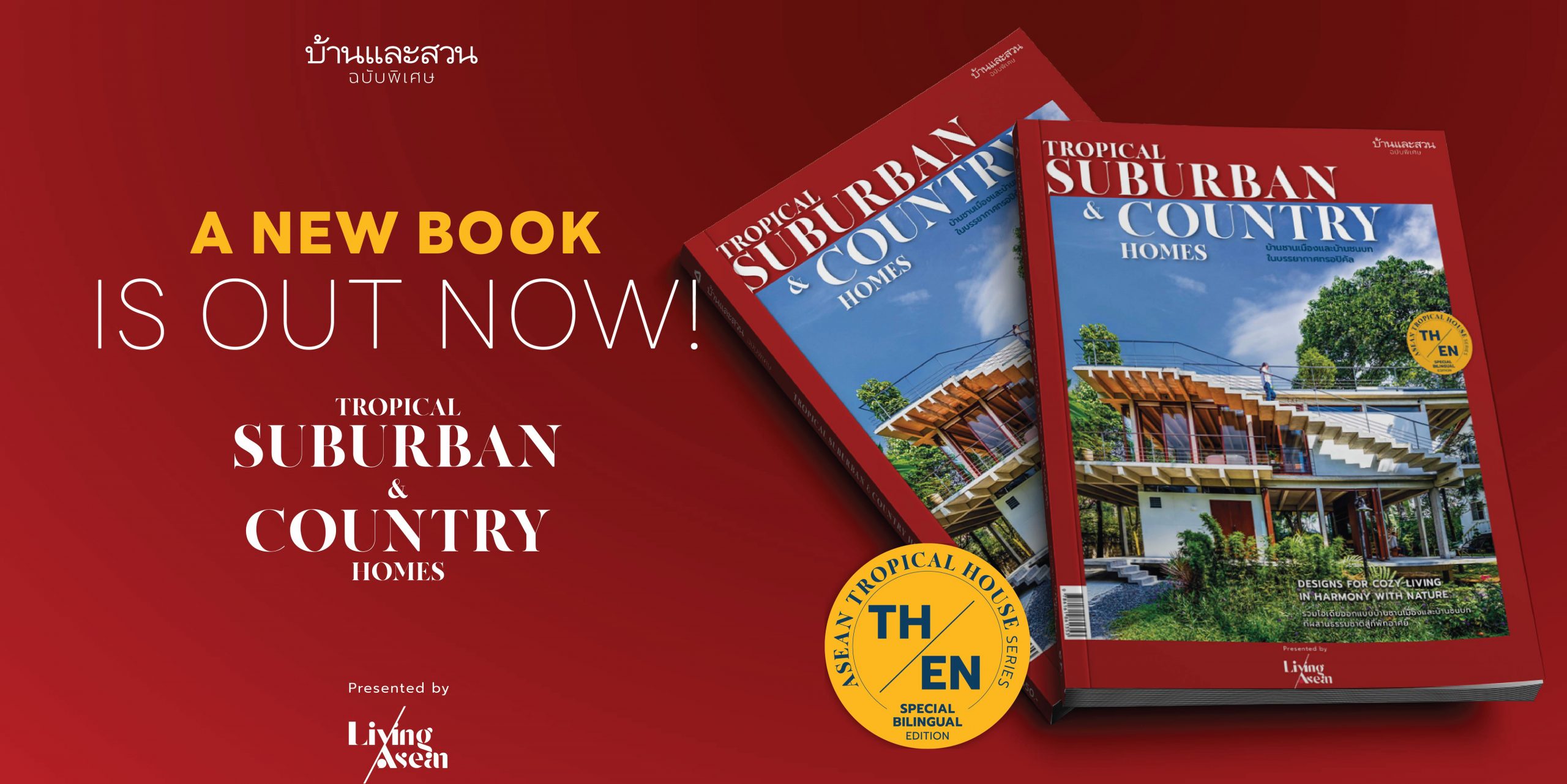
You may also like…
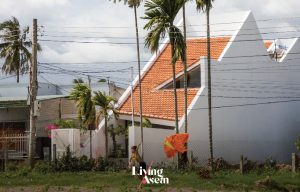 Dien Khanh House: Where Modern Lifestyle and the Rural Way Intermix
Dien Khanh House: Where Modern Lifestyle and the Rural Way Intermix
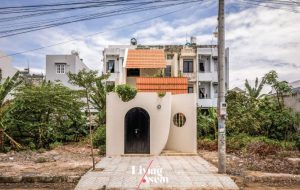 Nhà Voi 7 Gardens House: Small Size Not an Obstacle to Decorating with Greenery
Nhà Voi 7 Gardens House: Small Size Not an Obstacle to Decorating with Greenery

