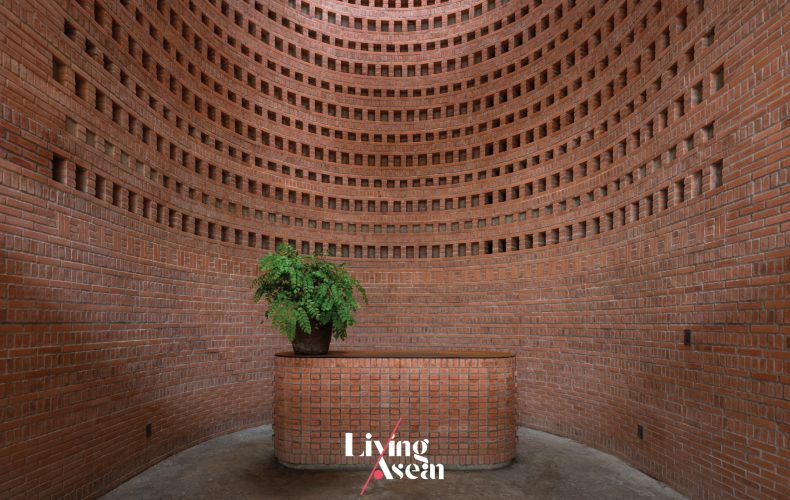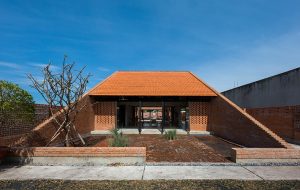/ Ho Chi Minh City, Vietnam /
/ Story: Wuthikorn Sut / English version: Bob Pitakwong /
/ Photographs: Triệu Chiến /
Though we cannot count on the weather to be calm and delightful at all times, it is quite possible to bring physical ease, well-being and relaxation into the workplace, even without air conditioning. And this brick office named “Premier Office” has proved to be the case, thanks to clever passive cooling techniques and greenery giving off friendly vibes.
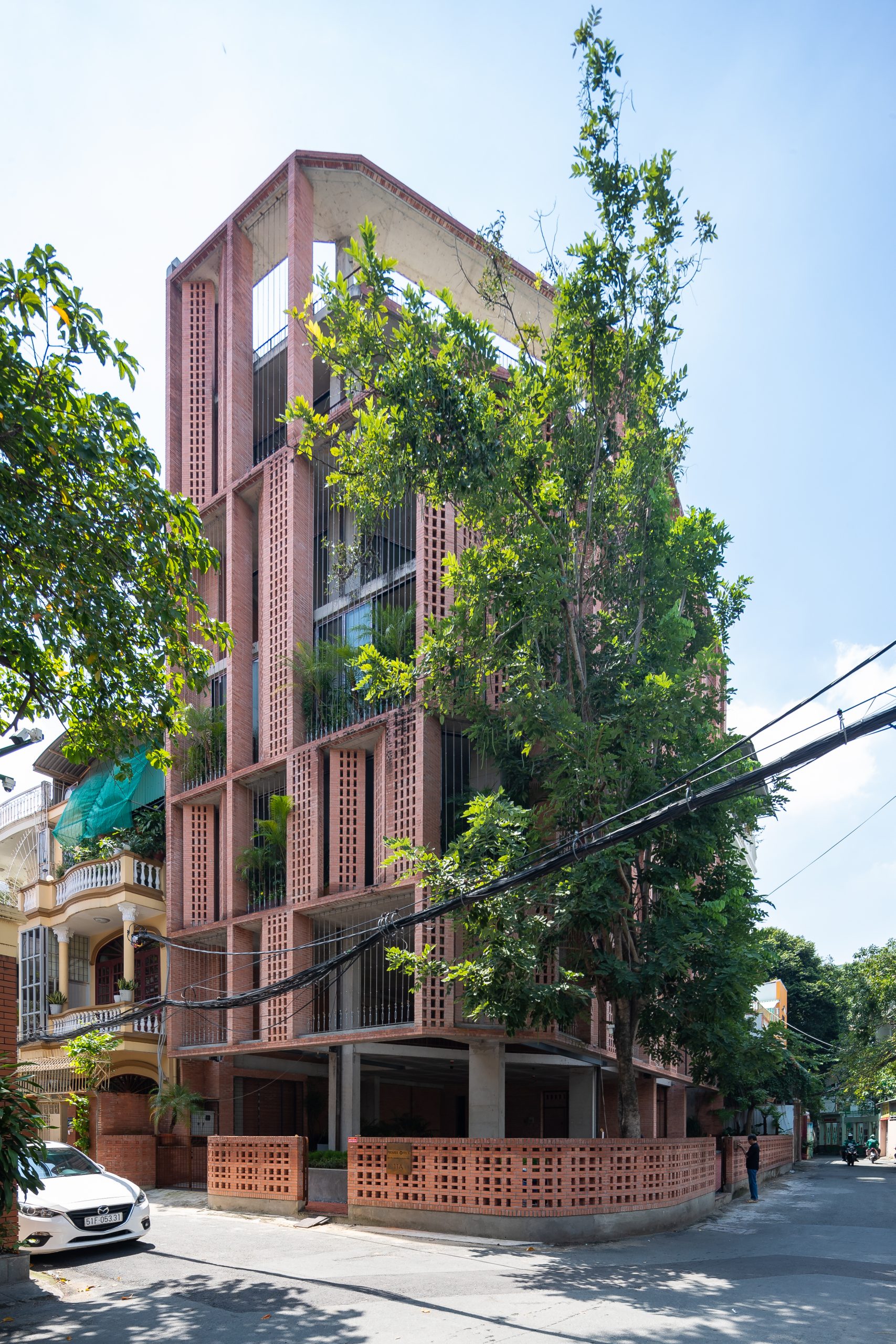
Handsomely nestled within a calm Ho Chi Minh City neighborhood, the building offering rental office spaces boasts the timeless beauty of brickwork in masonry construction.
Not only do bricks blend nicely into the surrounding landscape, but they also provide interior thermal comfort by absorbing moisture to some degree.
When wet, they dry out by evaporation thereby keeping the ambient temperature pleasant during the daytime.
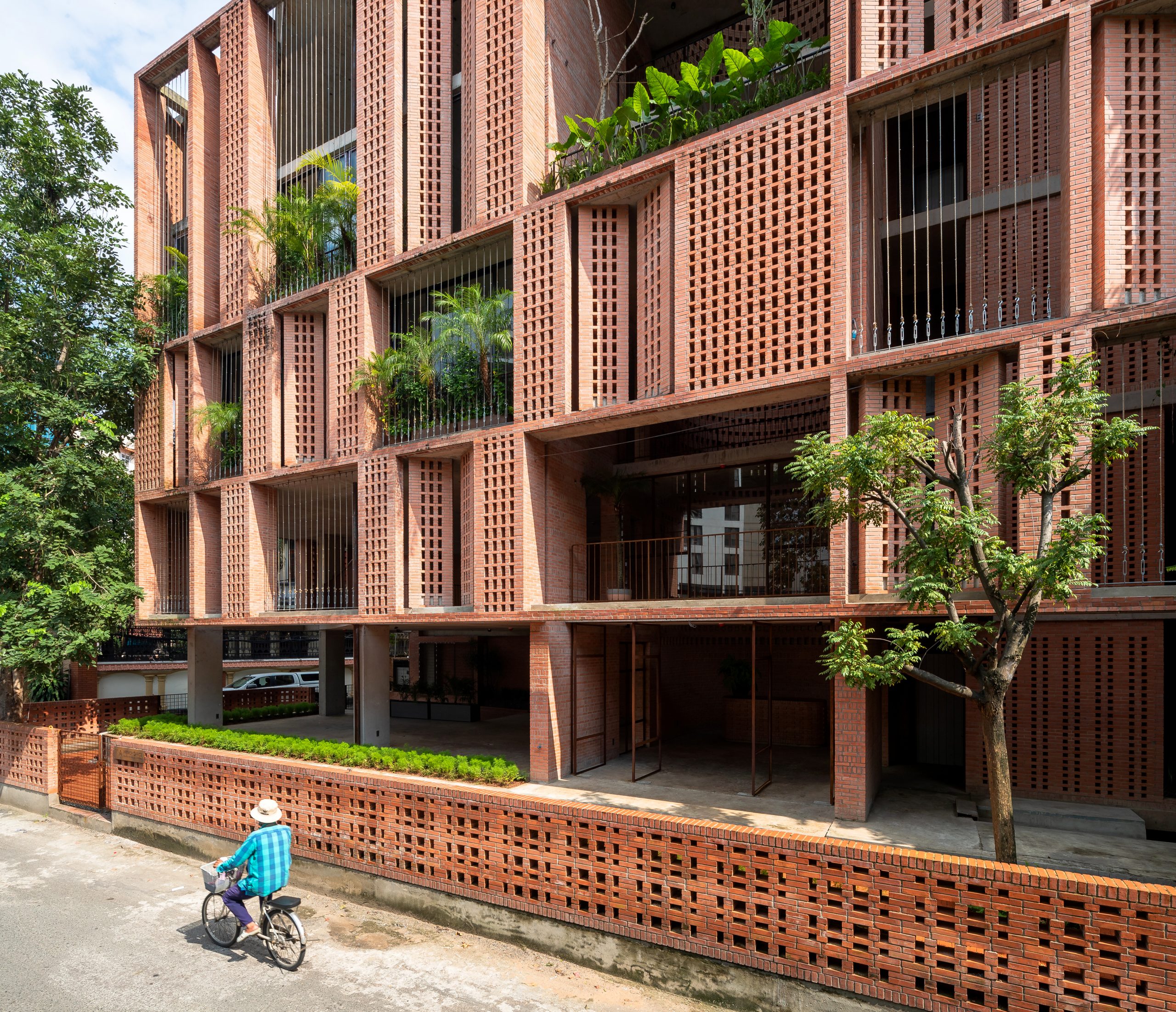
The seven-story building with a parking garage below ground level offers vacant office spaces for lease that let tenants do their own setup and decorating.
Unlike the usual design offering the same old same old typical of everyday commercial real estate, the rental business spaces at Premier Office are available in a variety of shapes, sizes and configurations, each of which is unique in its own special way.
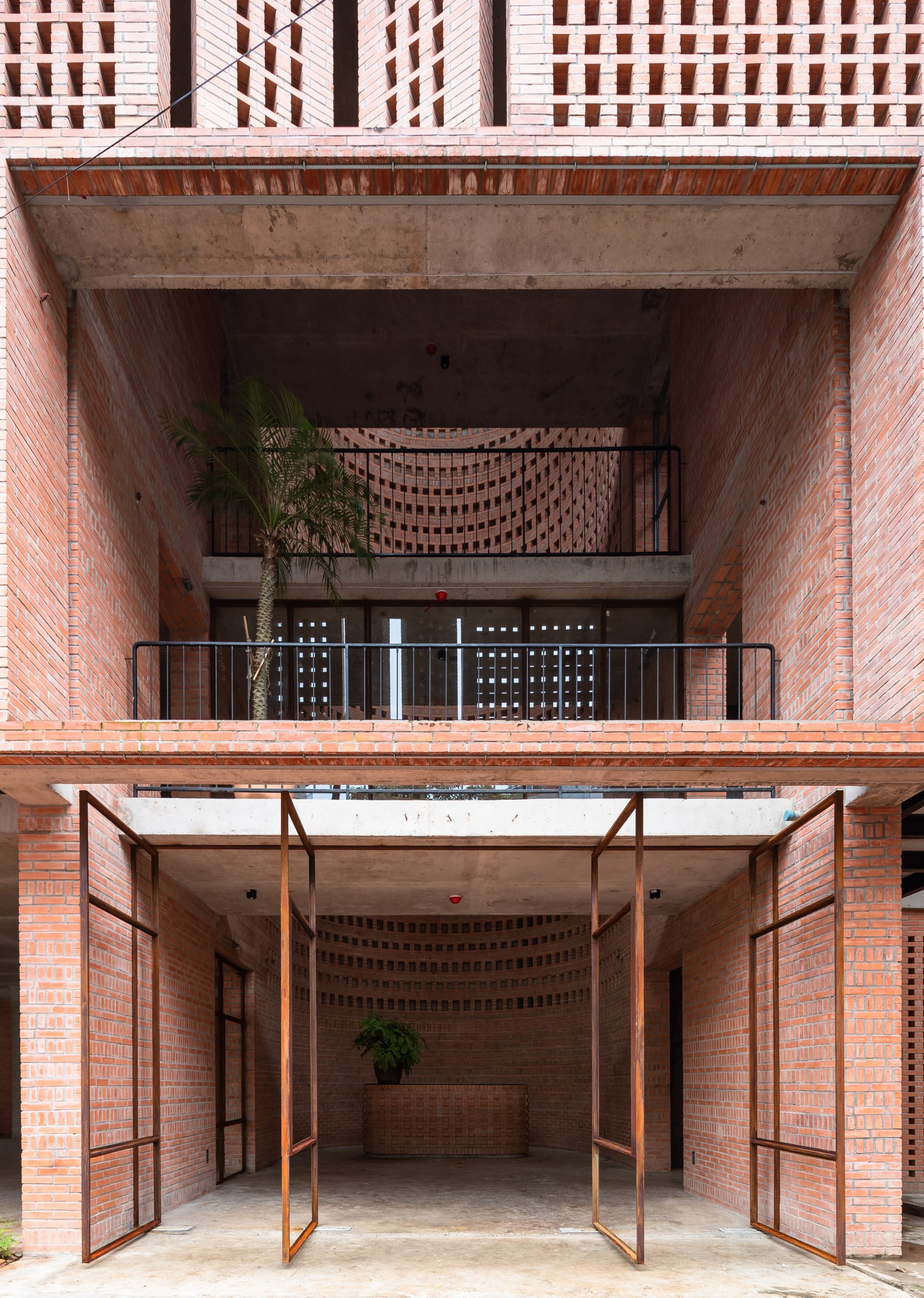
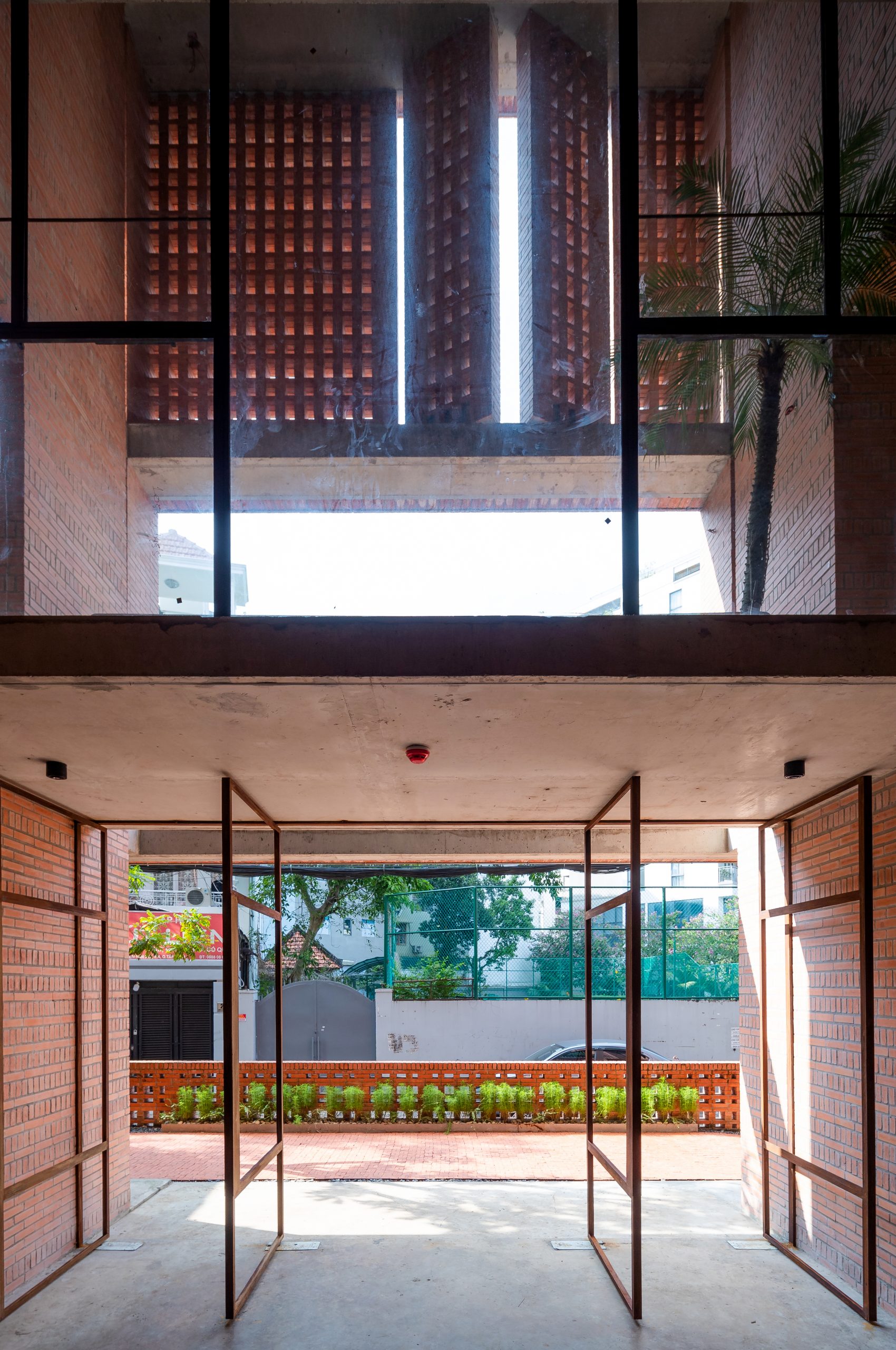
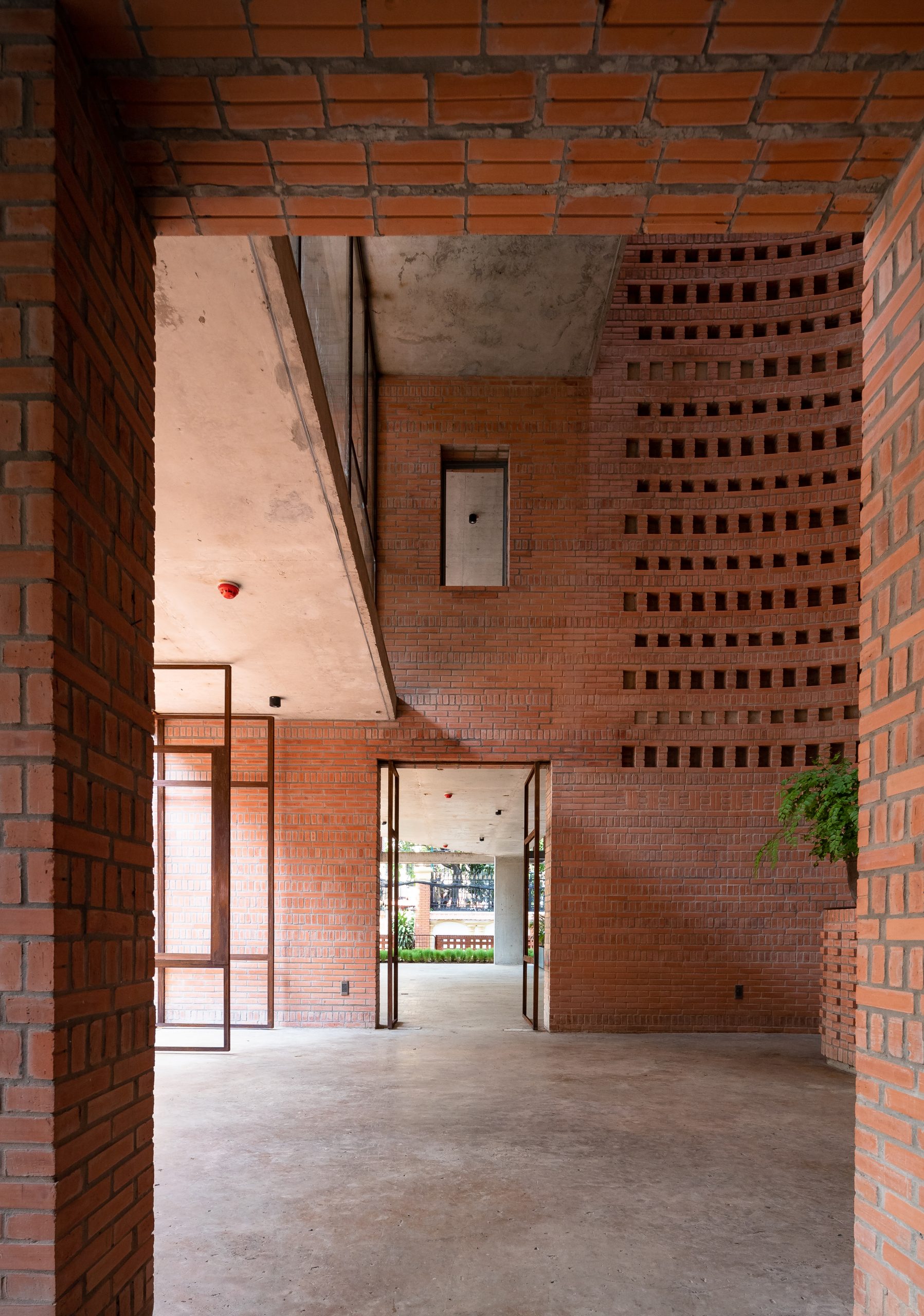
As the architect intended, the new office block centers around the concept of climate-responsive design whereby forms, functions and nature blend together into one perfectly coordinated business property.
There is a courtyard-like open area at the center that affords an airy and bright atmosphere on every floor. It’s an architectural feature that goes together well with building facades made of ventilation blocks.
By design, the breathable envelope doubles as a passive cooling system that draws fresh outdoor air into this brick office and dissipates excess heat into the sky by rooftop ventilation.
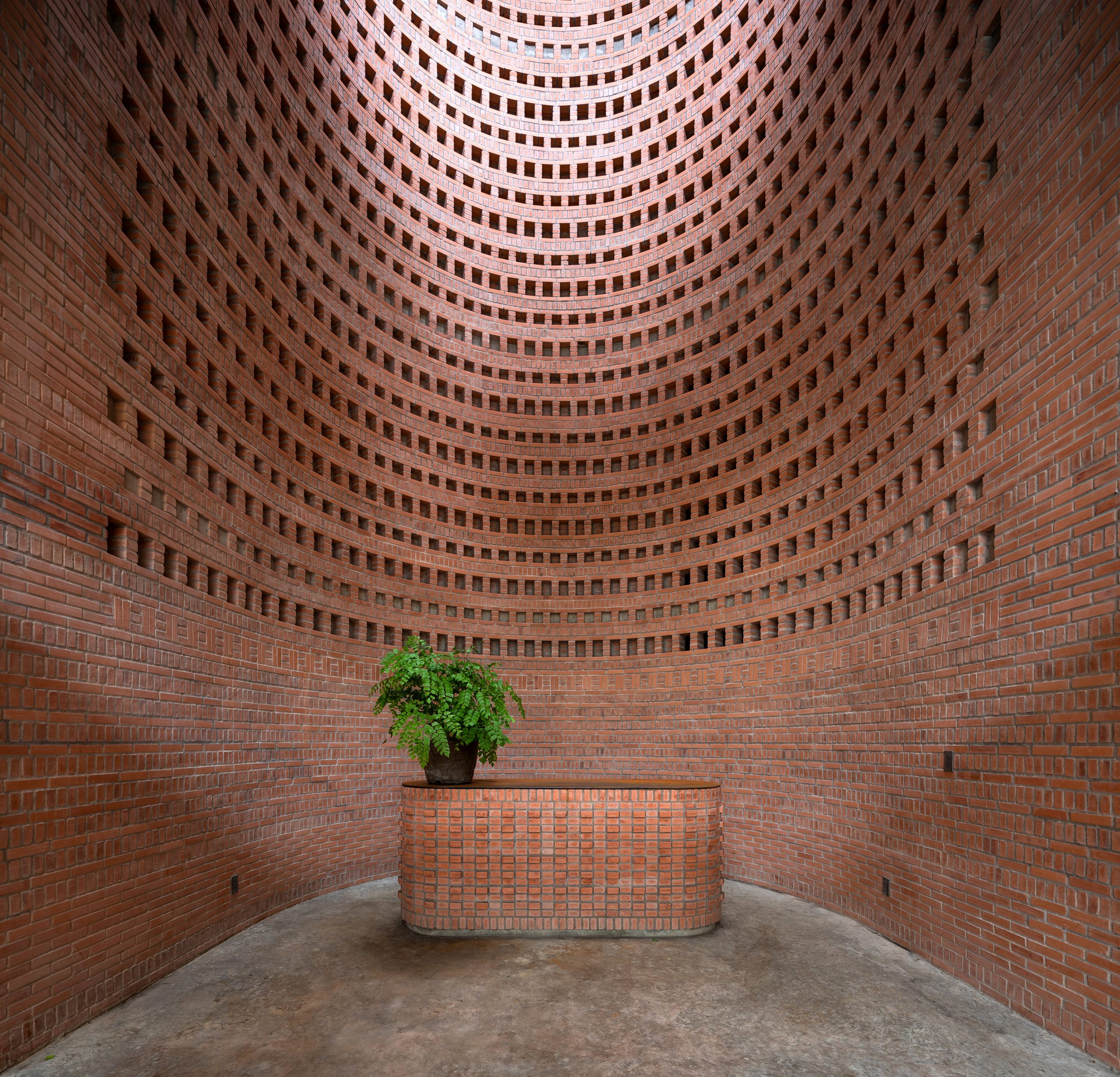
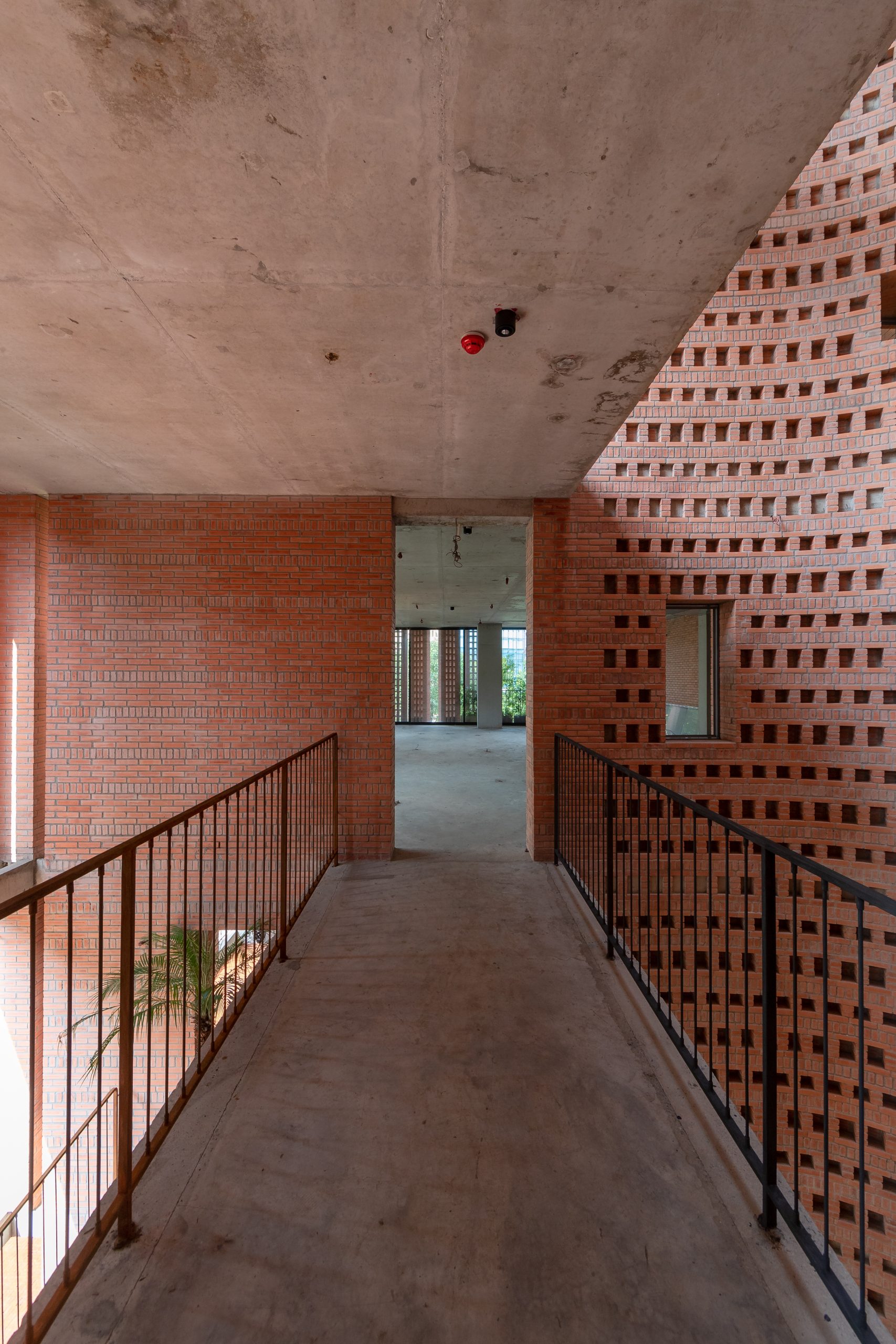
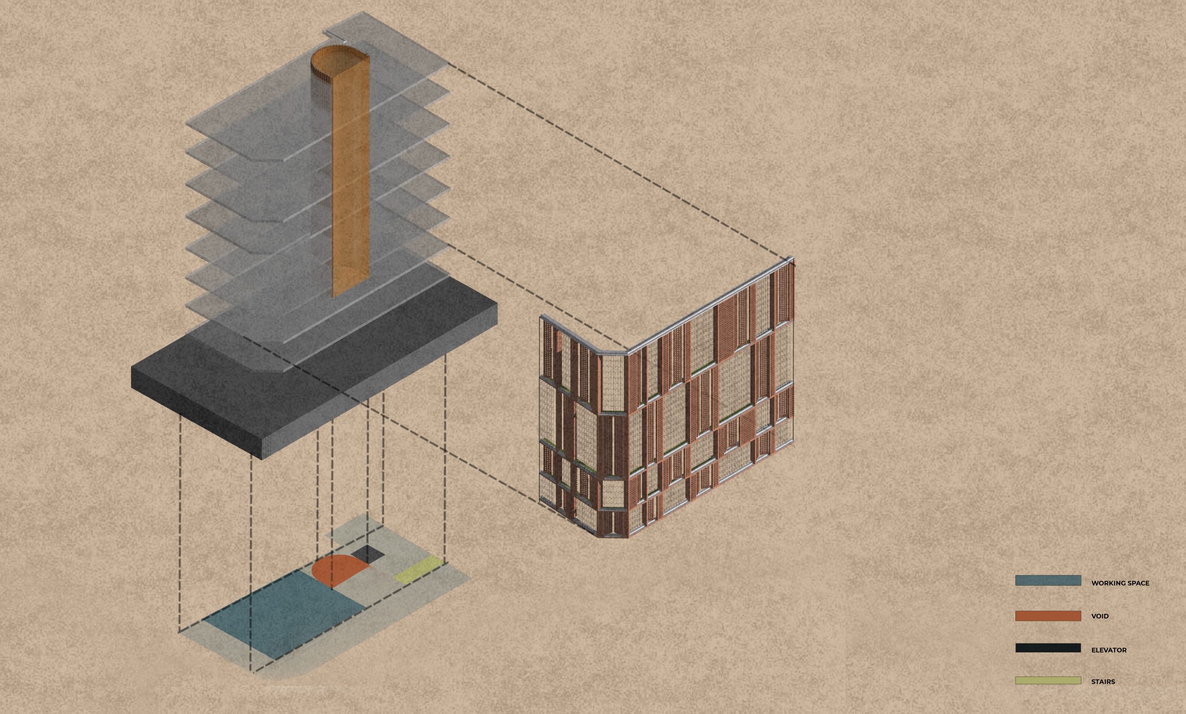
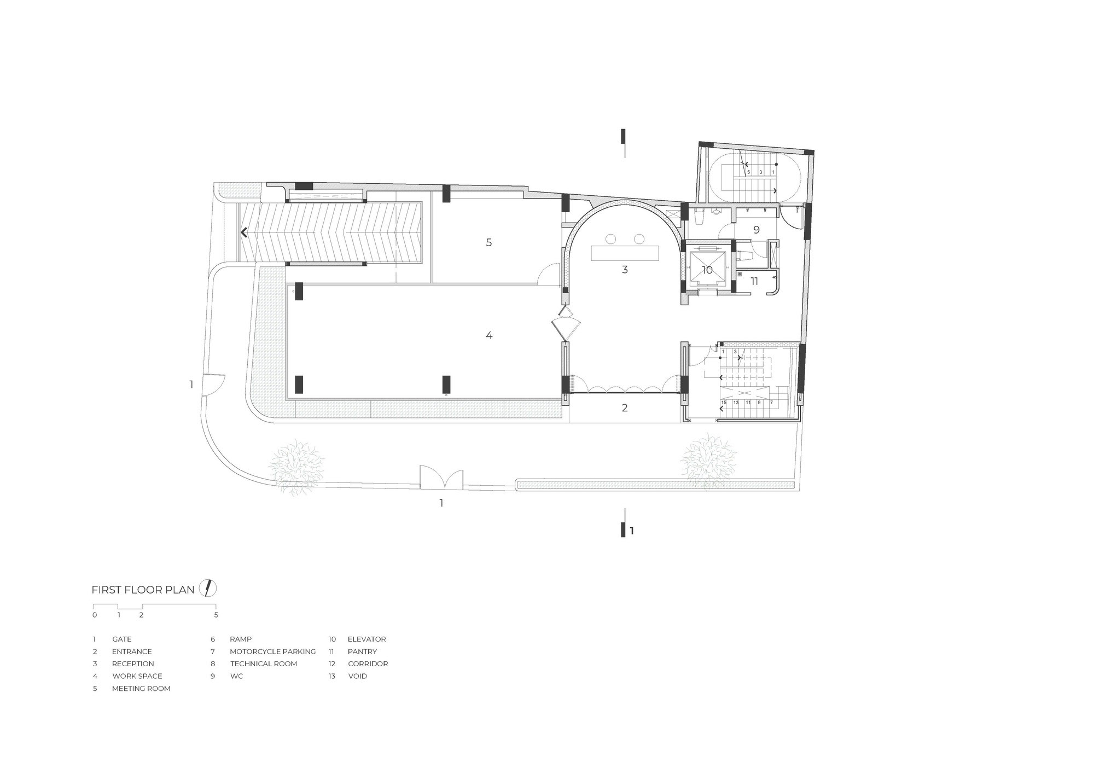
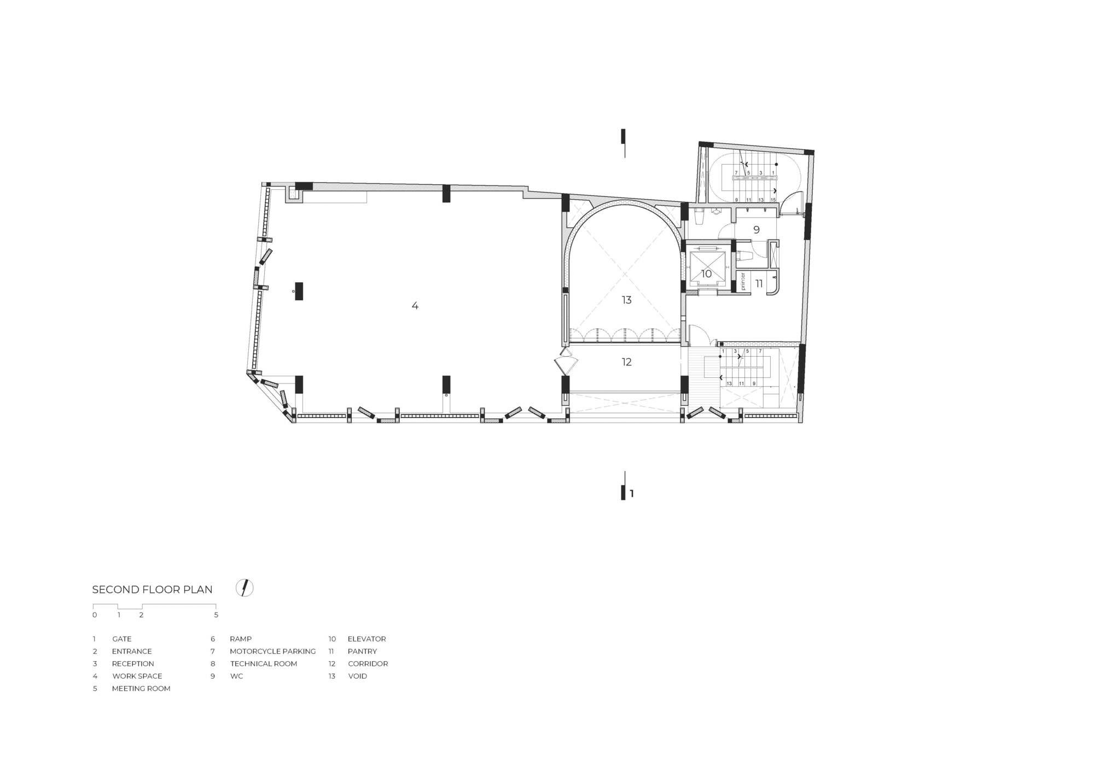
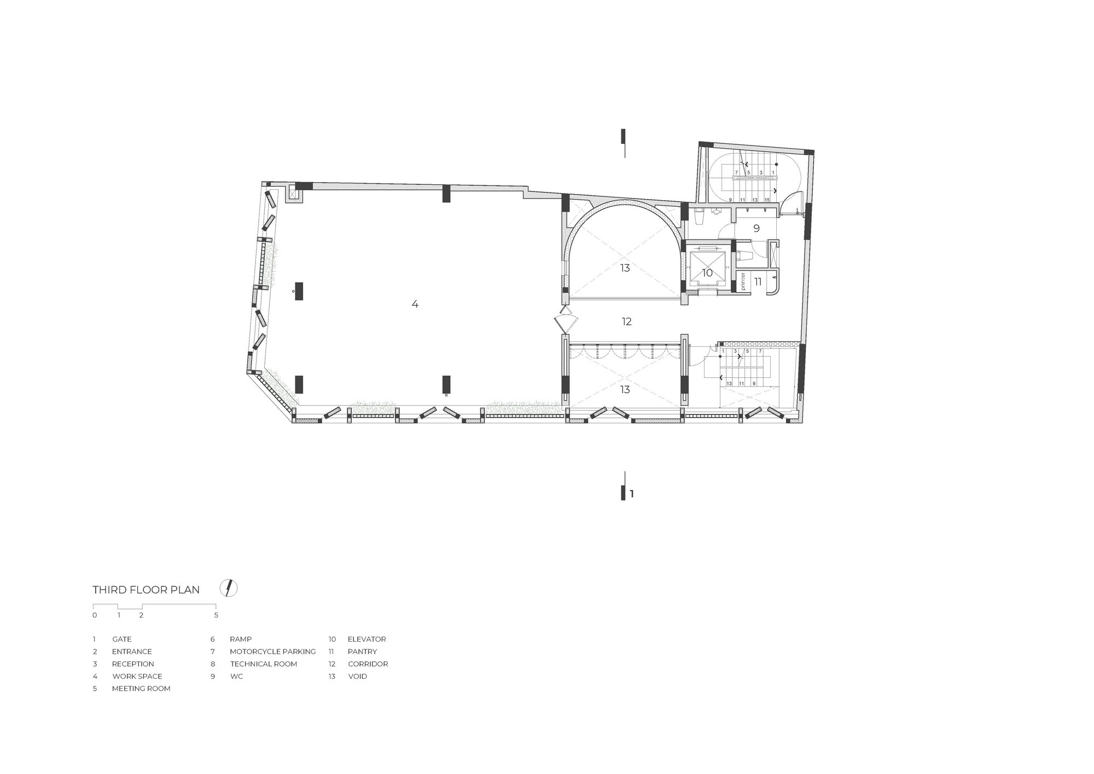
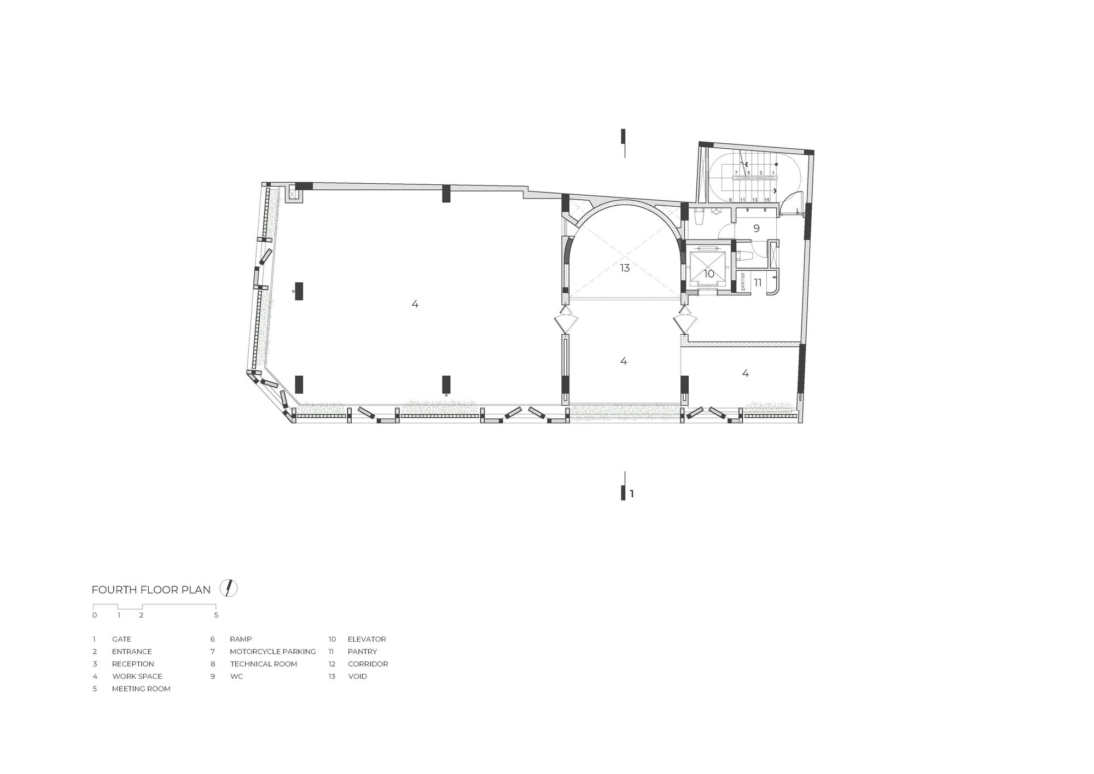
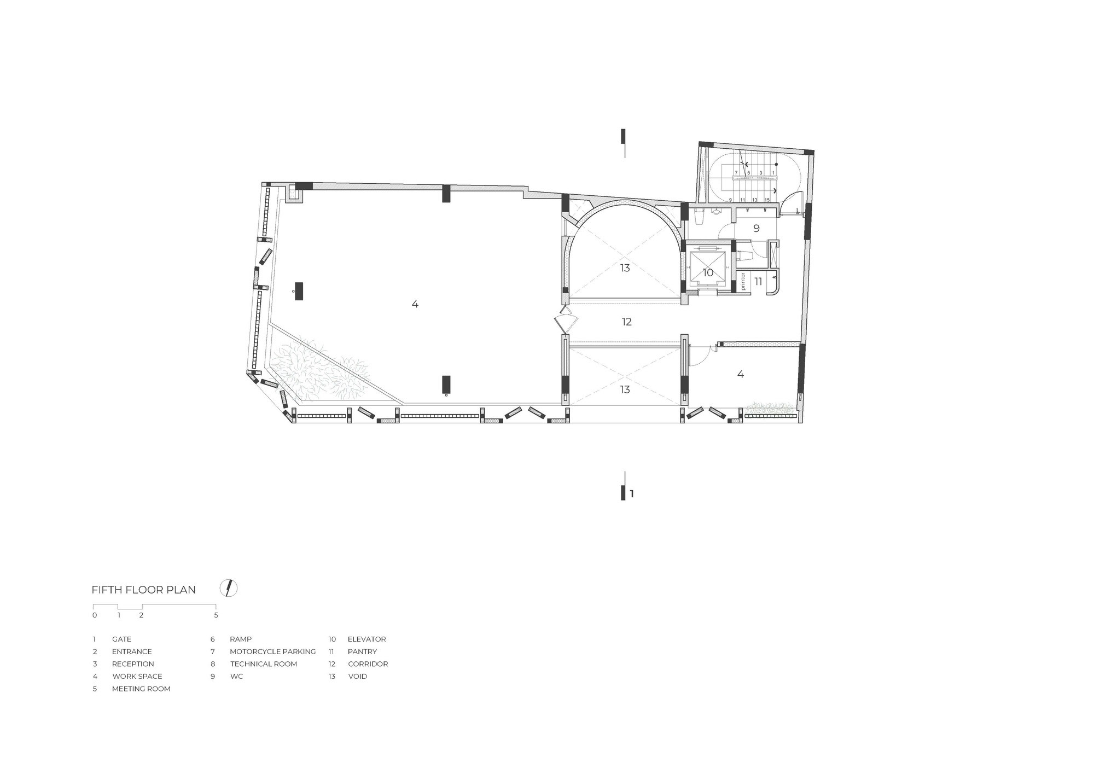
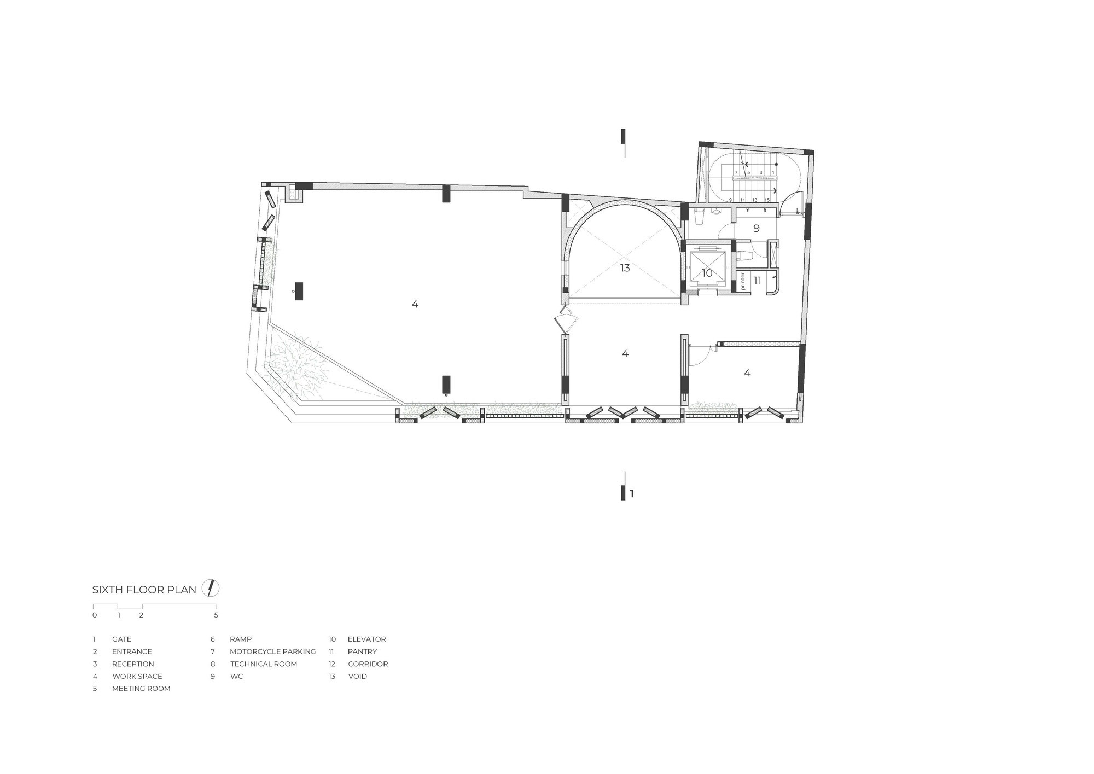
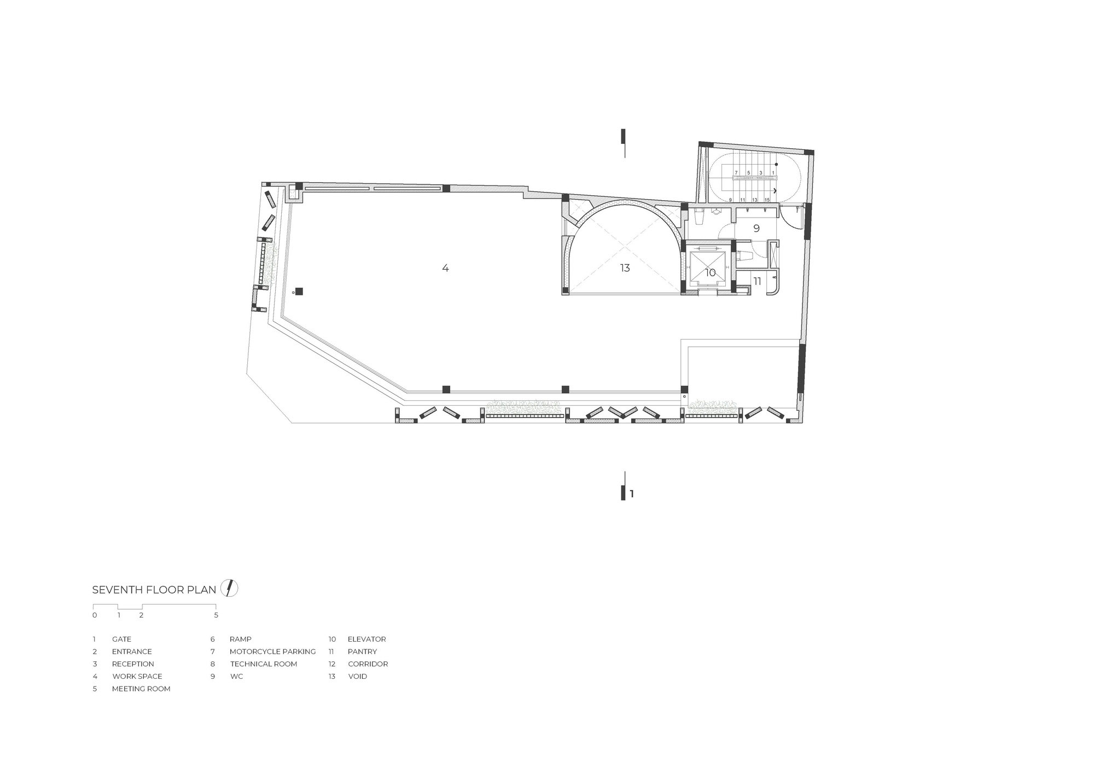
For the health benefits of natural light, the building envelope is constructed with spaces in between bricks. These little openings in the wall work in tandem with the skylight over the courtyard-like area at the center.
Together they create interior thermal comfort by admitting a defused light to illuminate the room, meantime protecting it from the sun’s harsh glare.
It’s a clever hack to promote well-being, by which only the indirect light filtered by brick walls and surrounding trees is allowed.
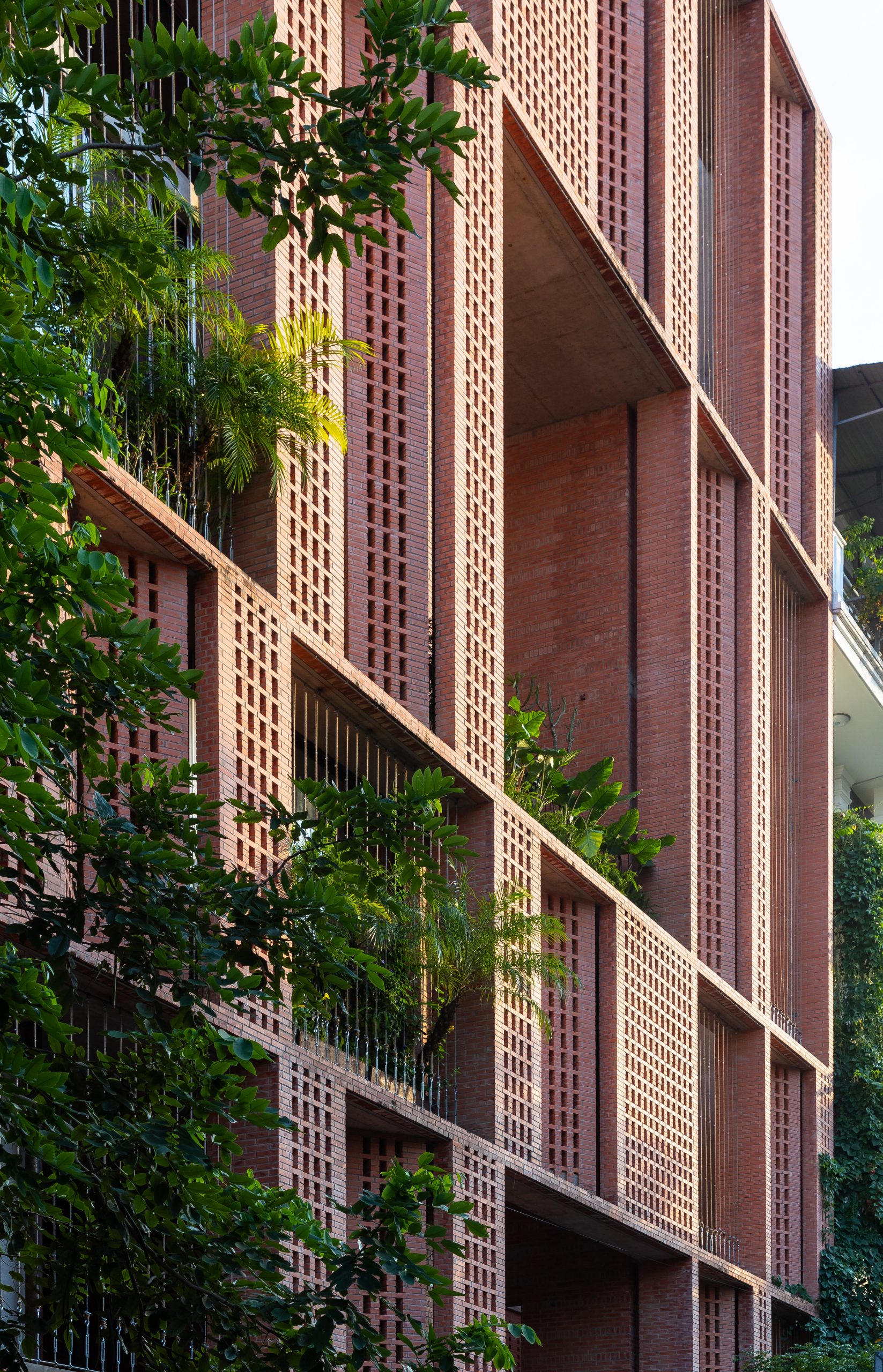
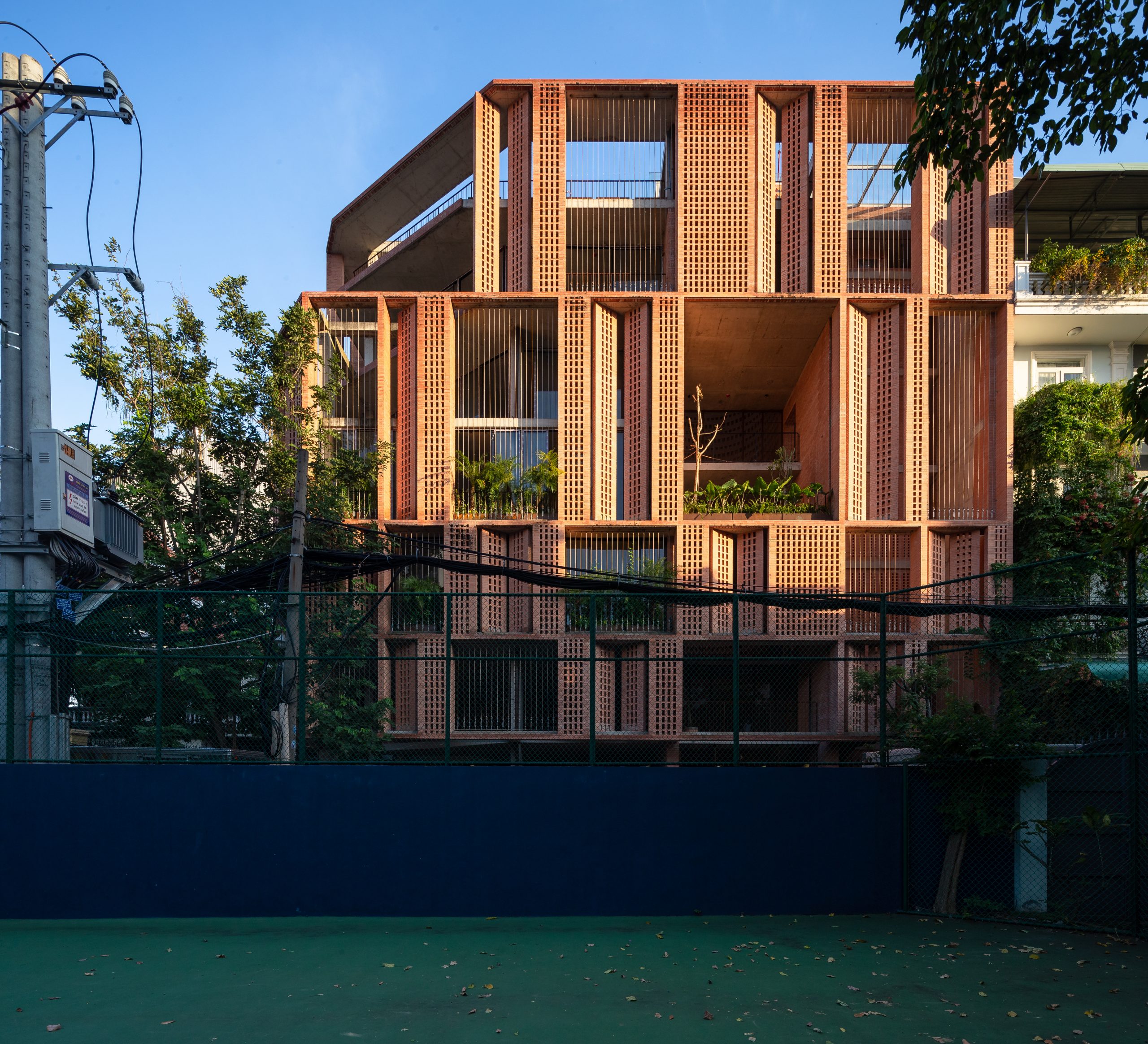
The architect believed that by integrating physical comfort in the design of this brick office, it would double as second home for many tenants working here.
To avoid invading people’s privacy, the business space for each and every tenant is easily identifiable and clearly defined by a brick masonry wall.
Even with that, all the rental spaces appear bright and airy, no doubt, a nature-inspired place in which to conduct business.
Owner: Nguyen Thi Thuy Linh
Architect: Tropical Space (https://tropicalspaceil.com/)
You may also like…
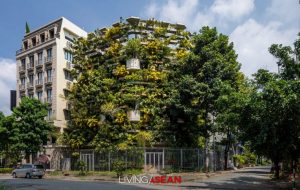 Urban Farming Office: VTN Architects’ Office Gives Back Lush Greenery
Urban Farming Office: VTN Architects’ Office Gives Back Lush Greenery

