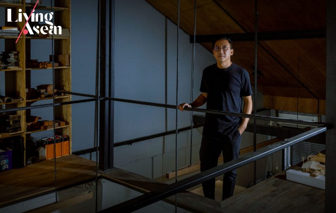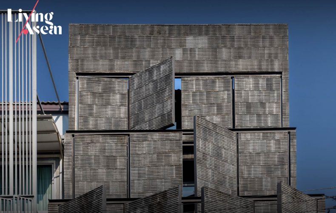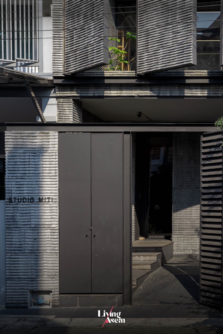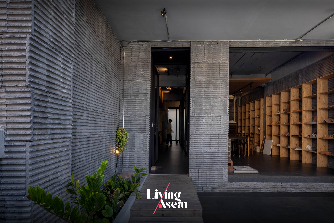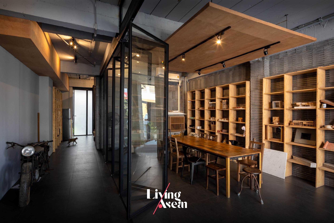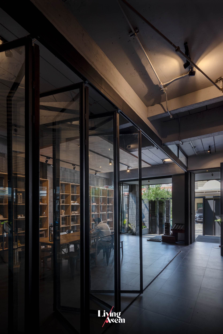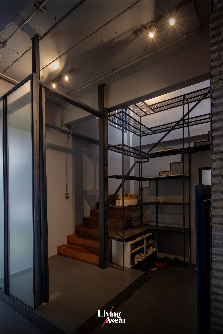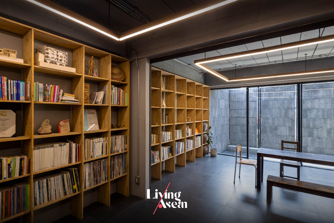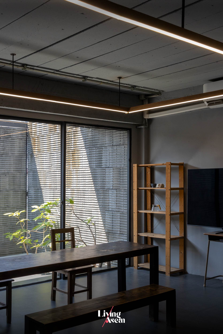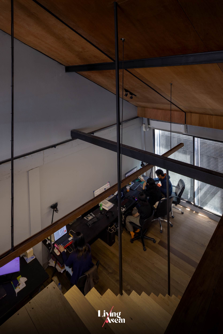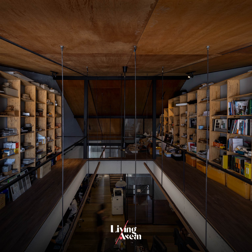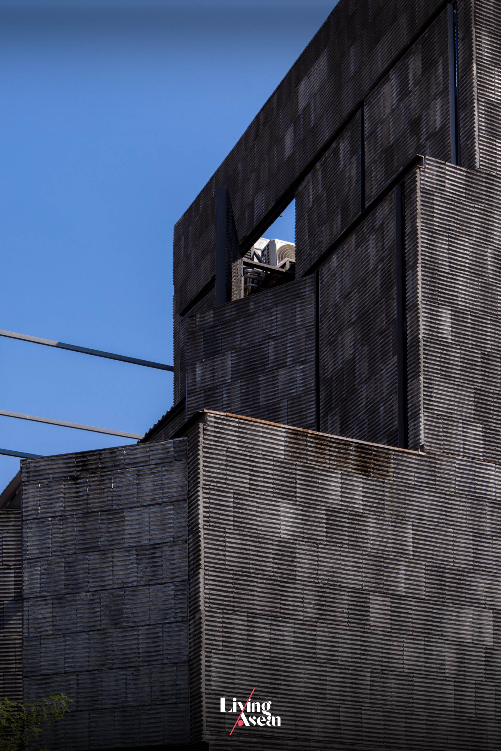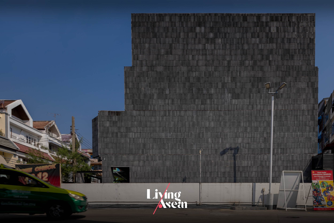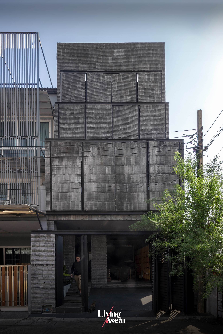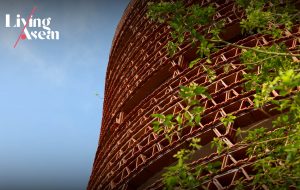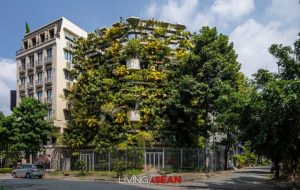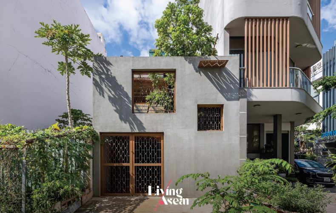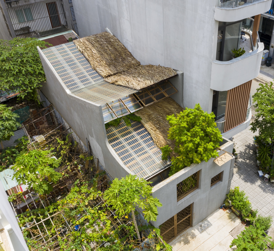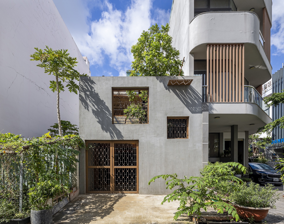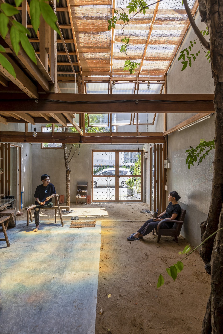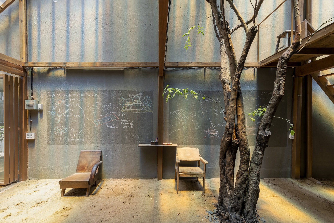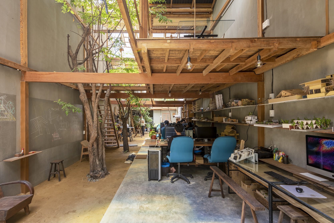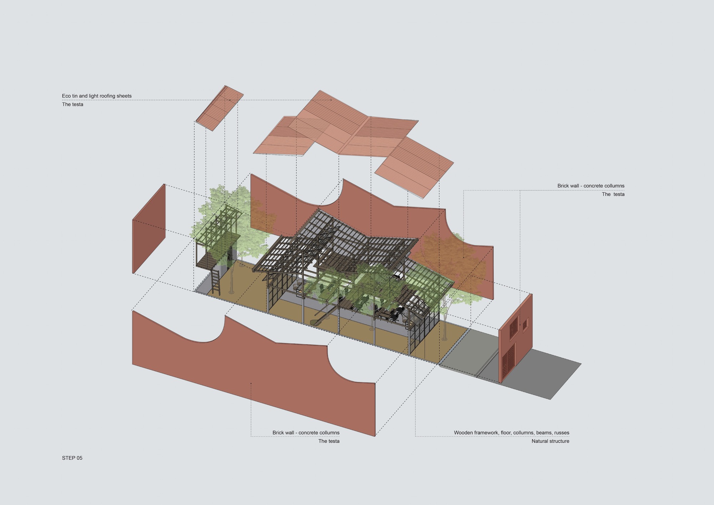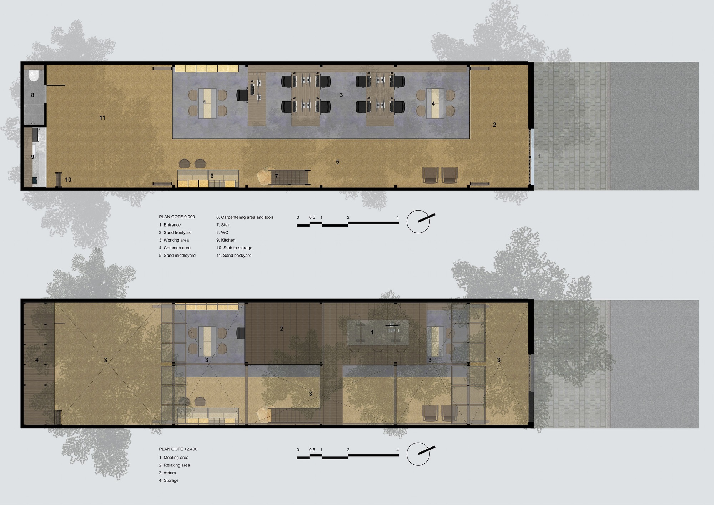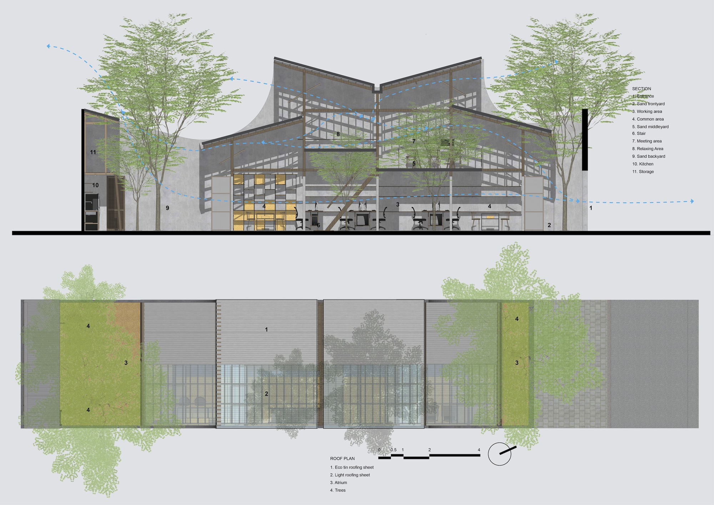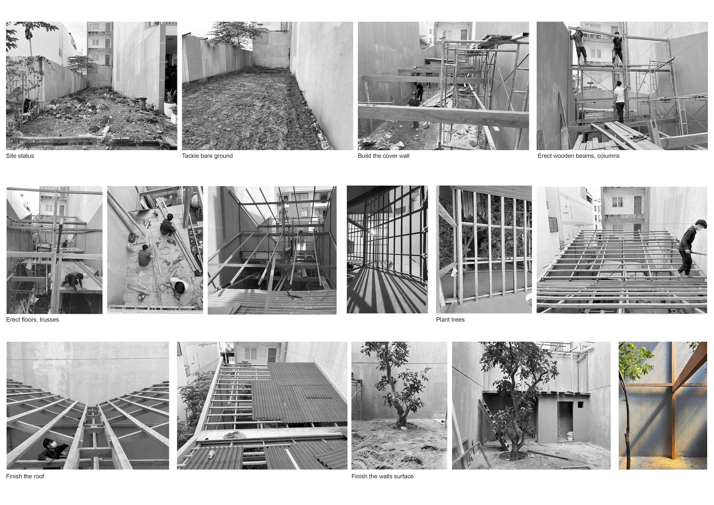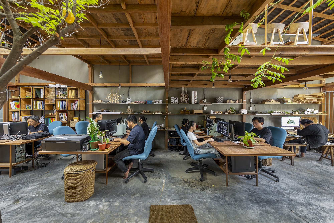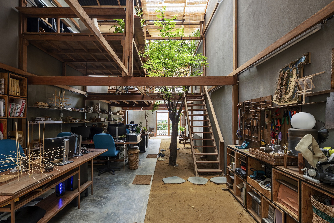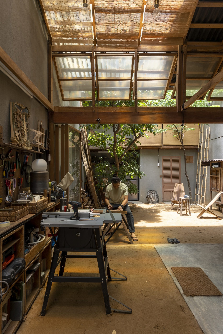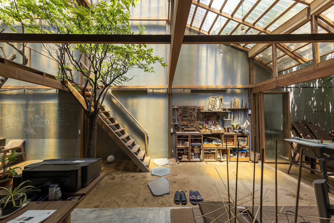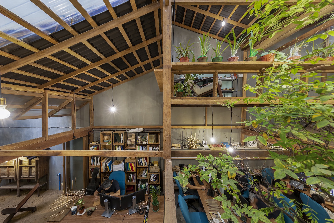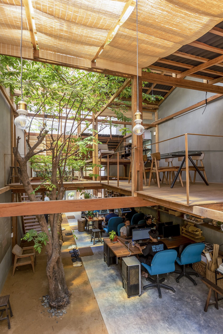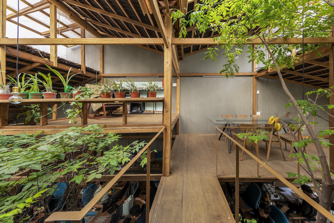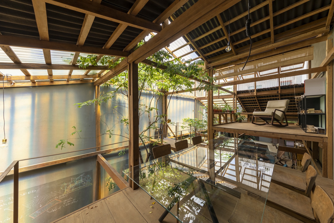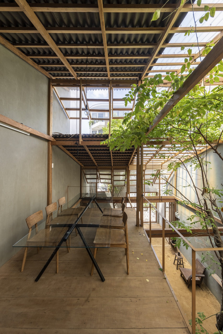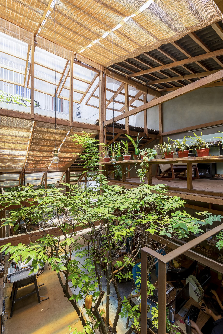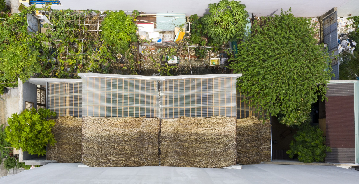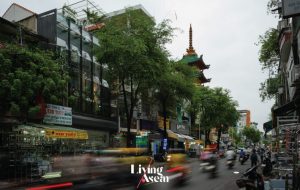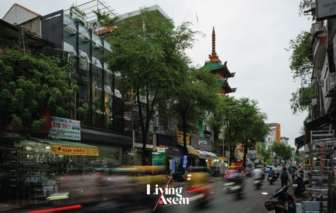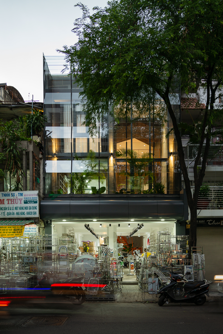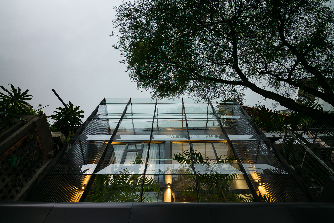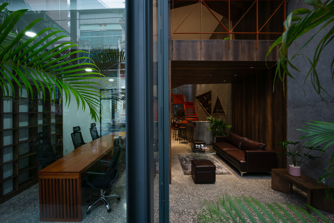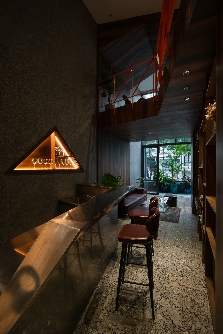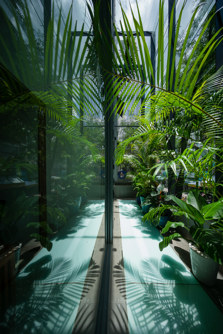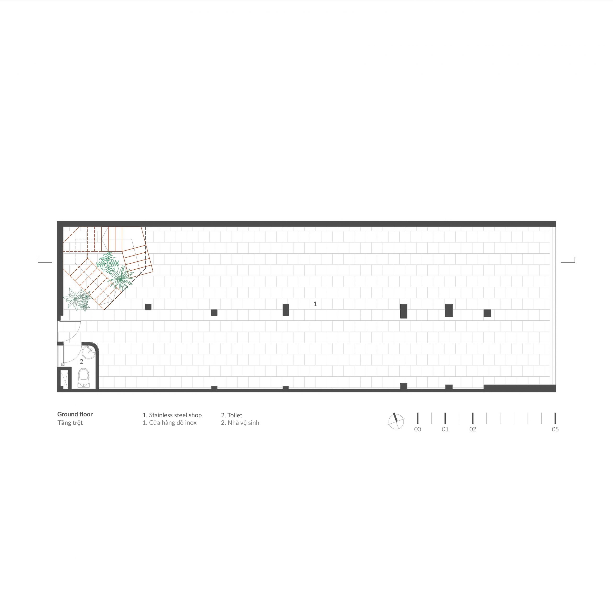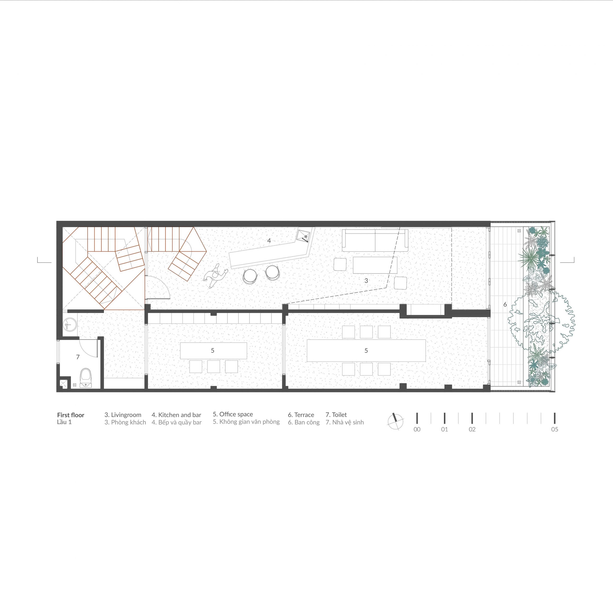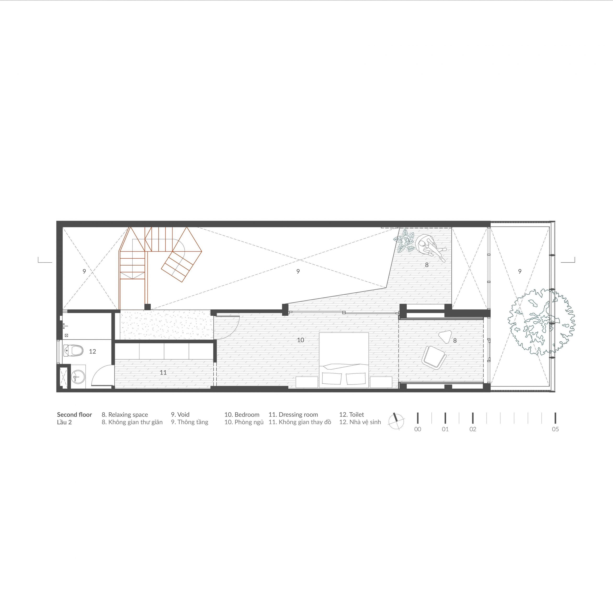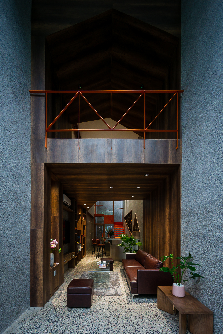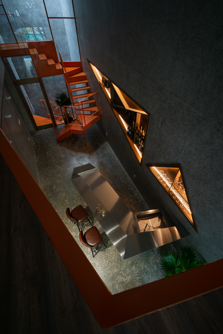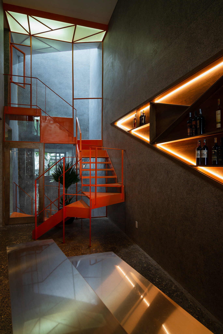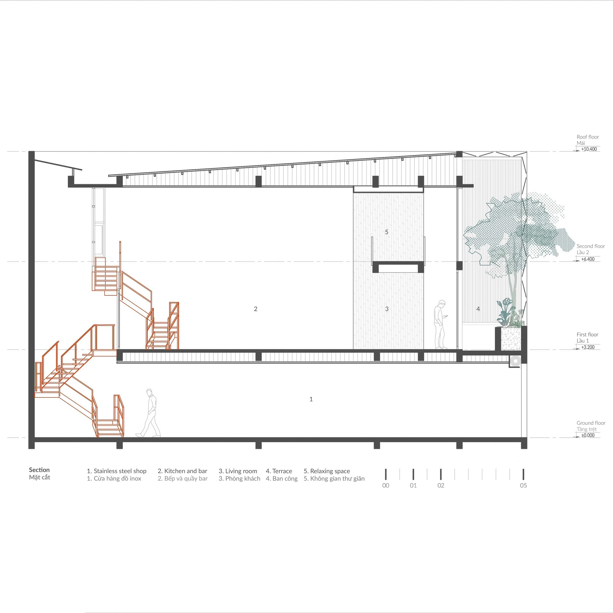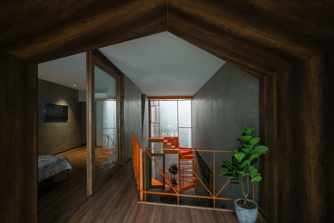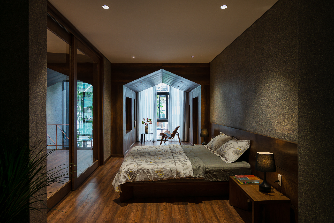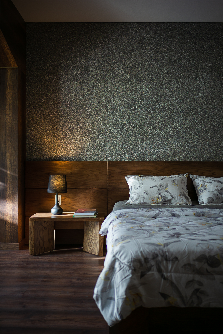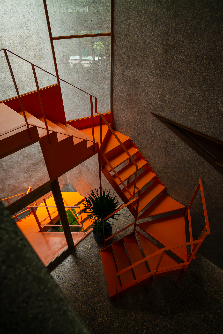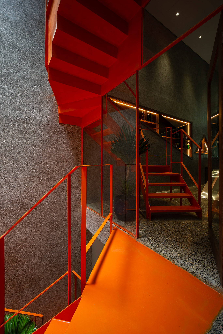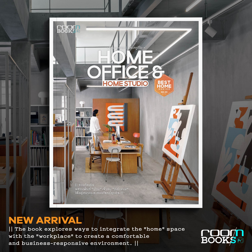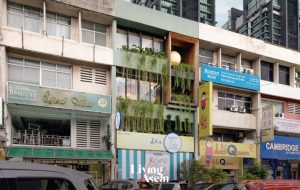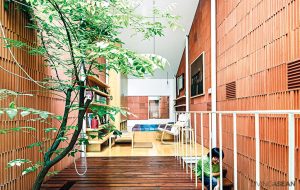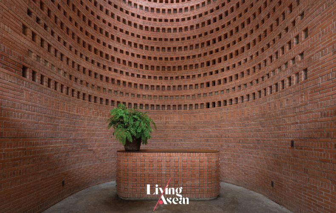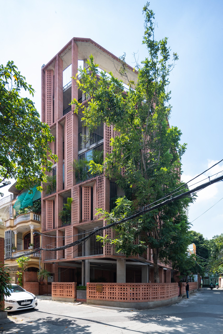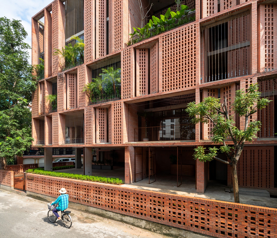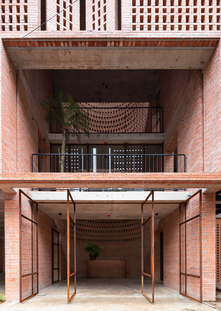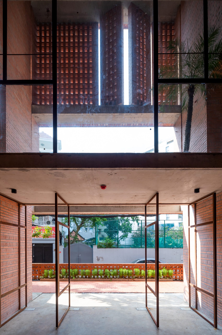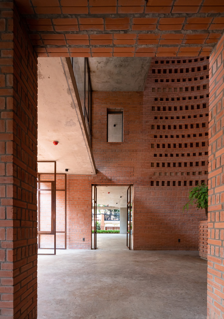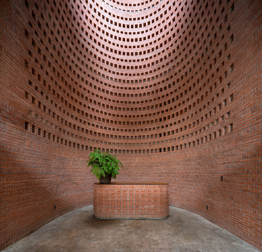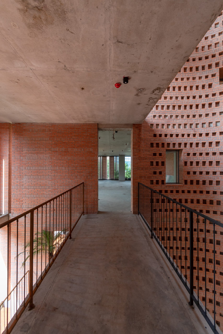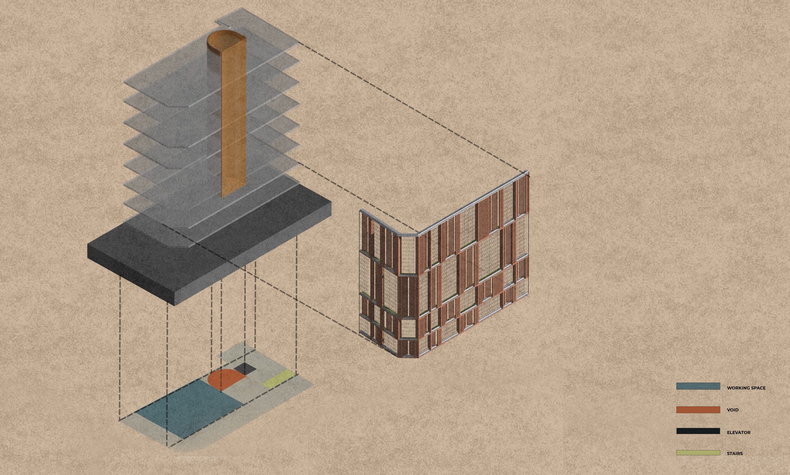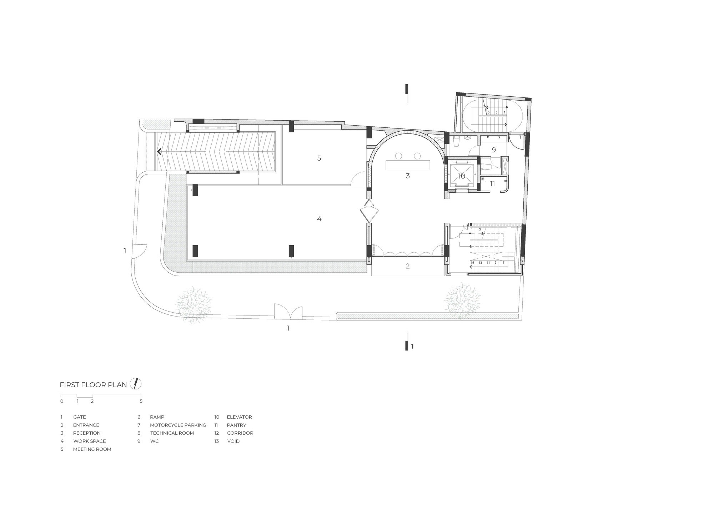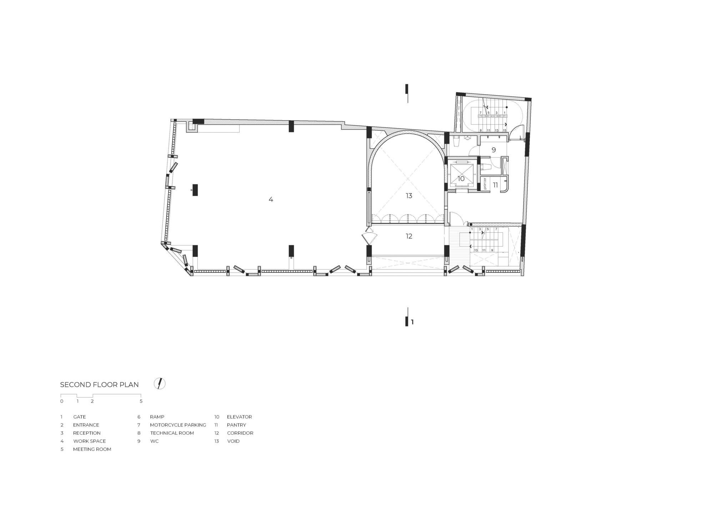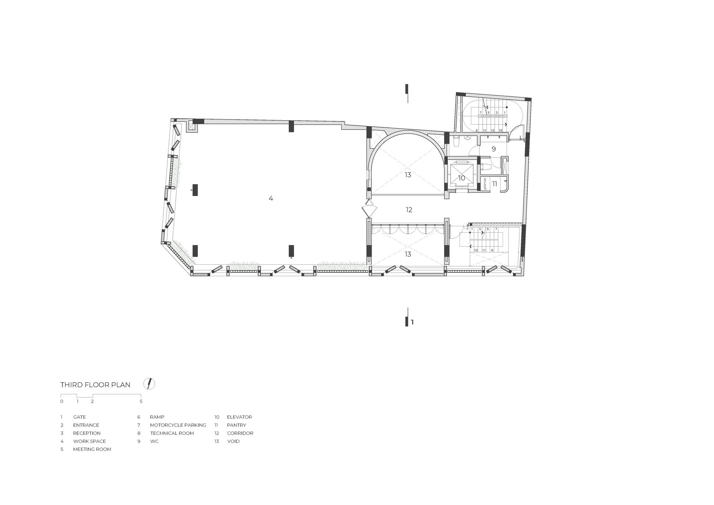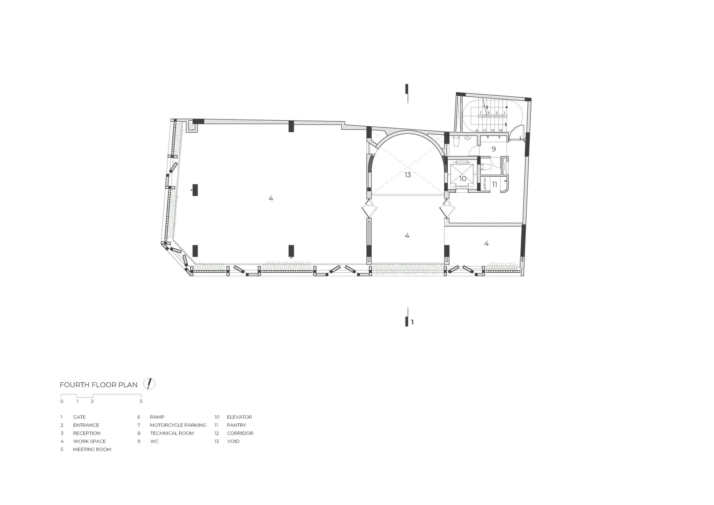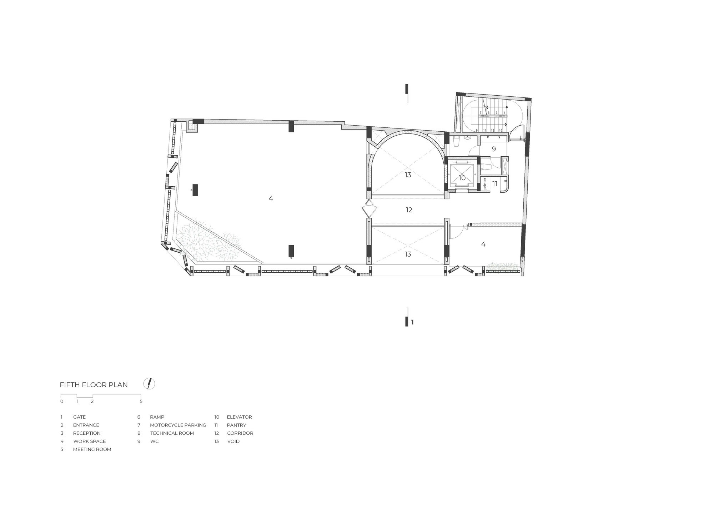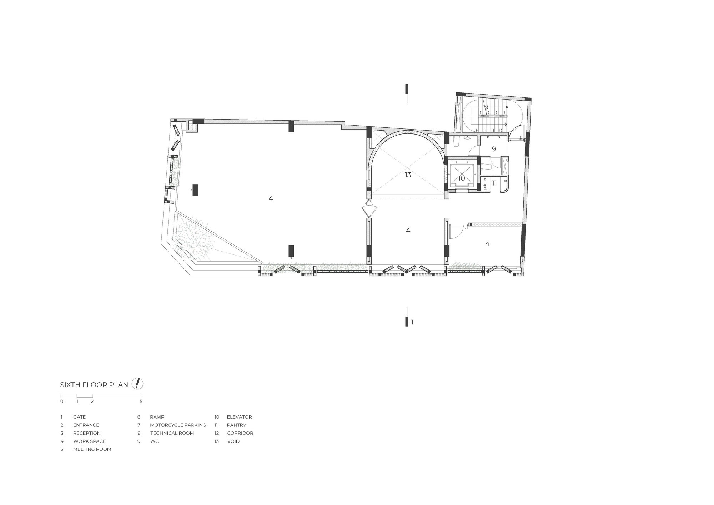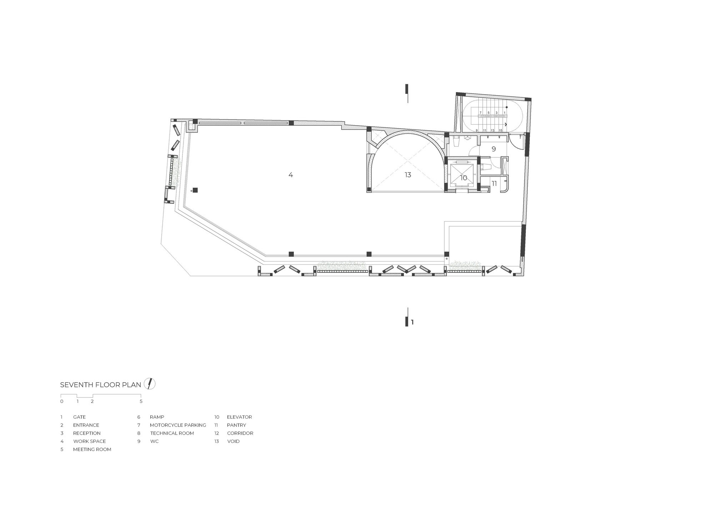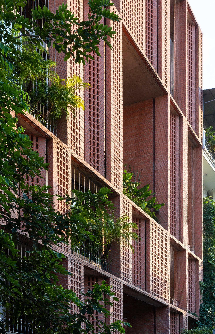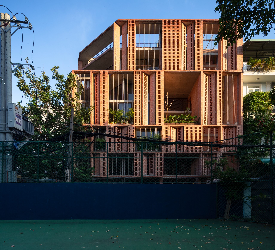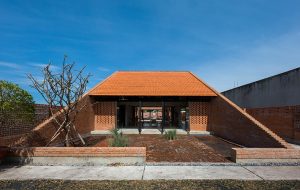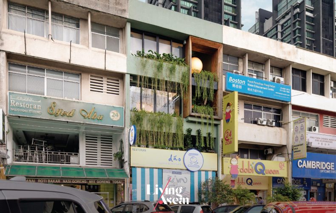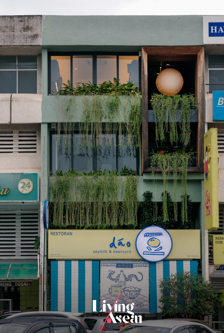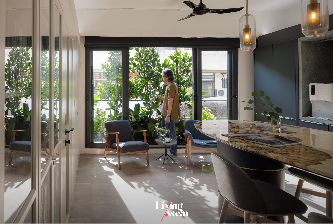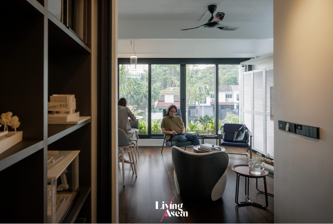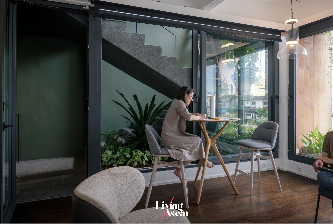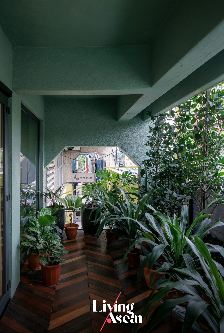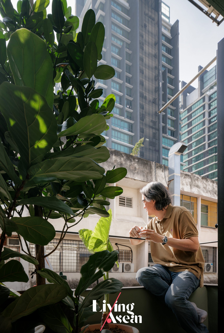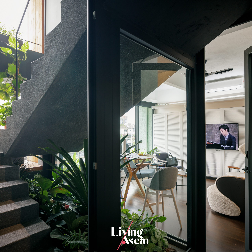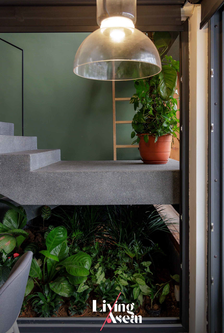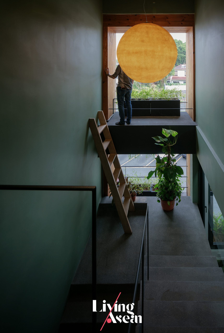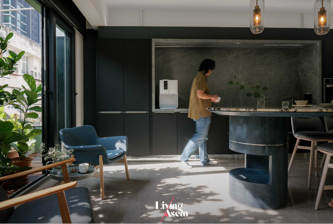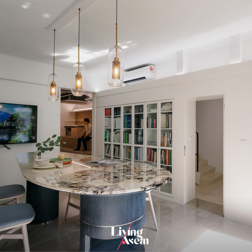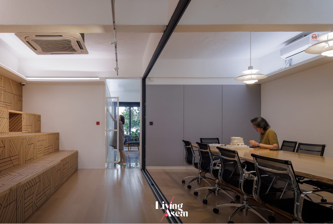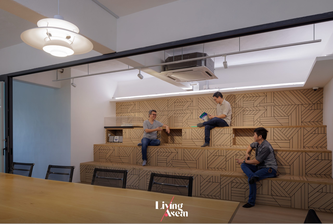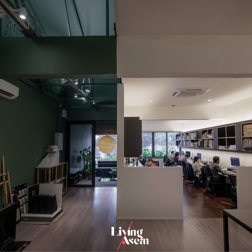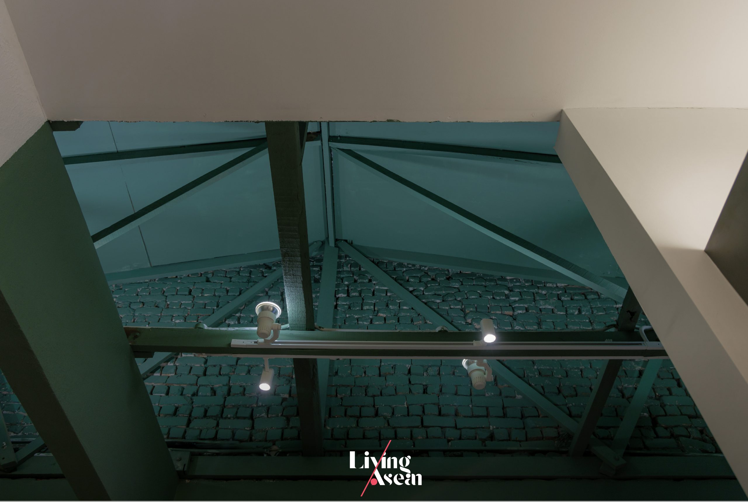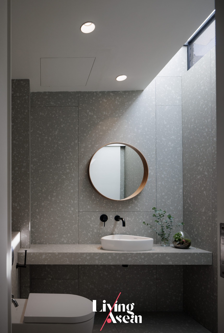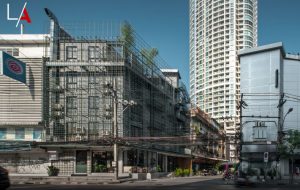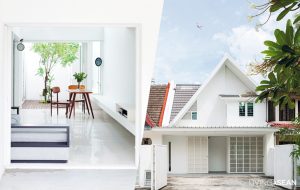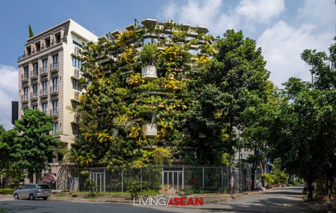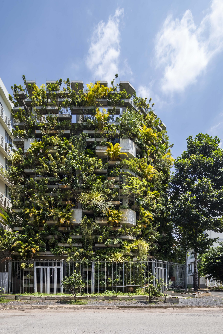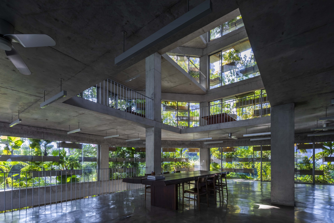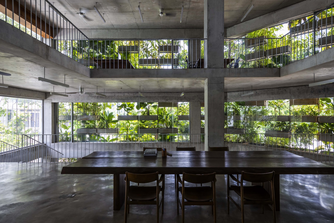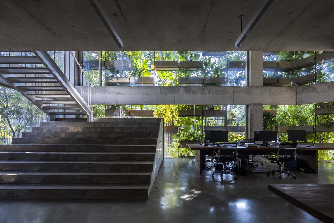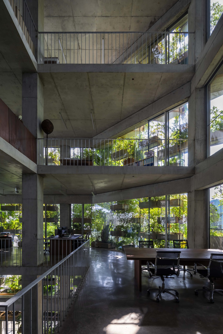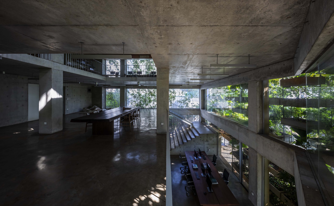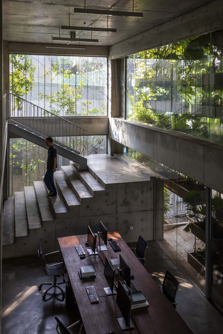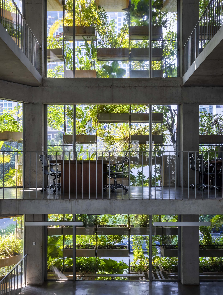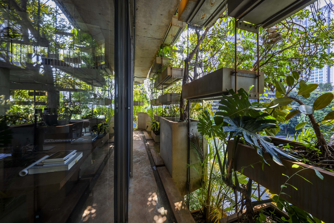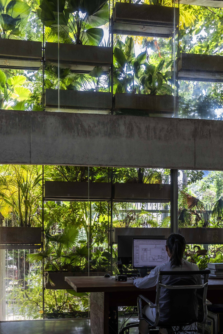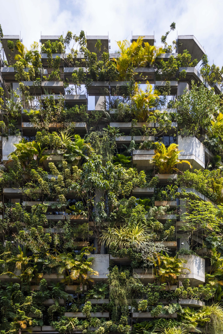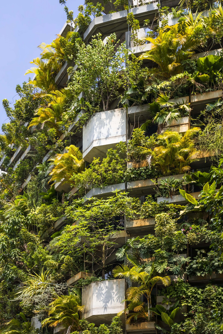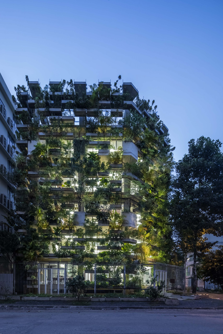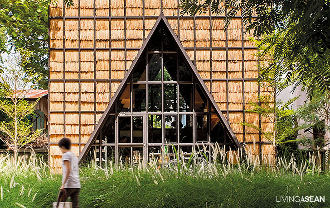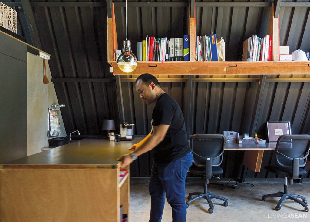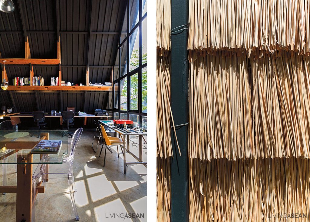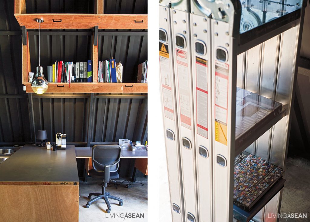/ Bangkok, Thailand /
/ Story: Kor Lordkam / English version: Bob Pitakwong /
/ Photographs: Nantiya June /
Studio Miti is founded by Prakit Kanha and Padirmkiat Sukkan, two architects who have been friends since college. They attended the same school of architecture at a university. Since 2010 the architectural firm has won acclaim for its expertise in materials science skills and ability to integrate knowledge of design with the circumstances that form the setting of worksite surroundings. Having earned many architectural design awards over the years, Studio Miti is clearly living up to his name.
The story of Studio Miti had its beginnings at a workbench inside a rented room that doubled as their humble abode. As the amounts of work increased, the pair thought it wise to move into a decent workplace. They moved several times to different places, among them a rental space on the ground floor of an apartment block that, albeit small, became their first design studio.
The turning point in their career as architects came as the company grew and grew to the point they decided to move again, this time to a permanent home with a brick façade showcasing materials that speak volumes about their ideals and corporate identity.
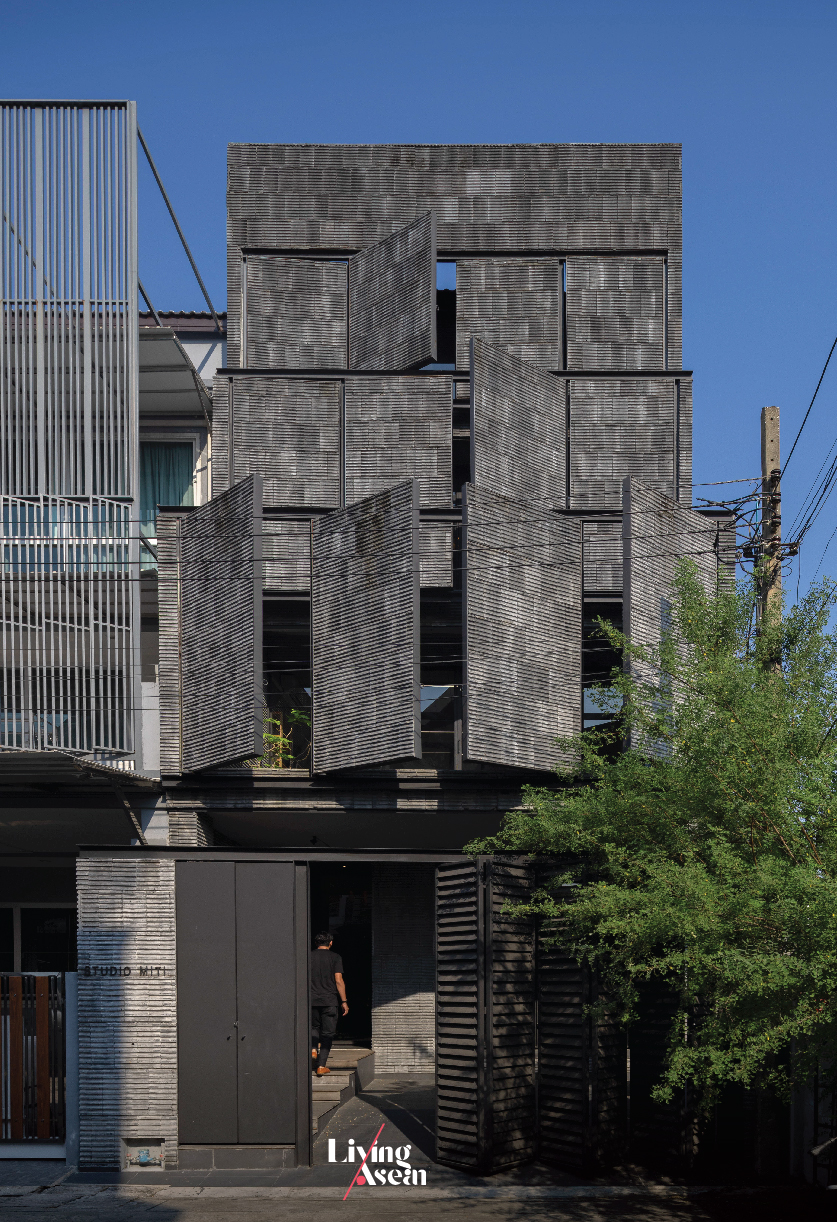
For almost 15 years, Studio Miti has kept firmly to its guiding principle in design, one that combines knowledge of design with an understanding of the context that forms the setting of a place, plus the ability to research the structure and properties of materials used in construction.
In the fewest possible words, it’s about knowing what the materials are made of and how they can be used so as to achieve the best results and aesthetic appeal. Equally important is the ability to create design that’s conducive to improving the quality of life plus charm, good looks that inspire.
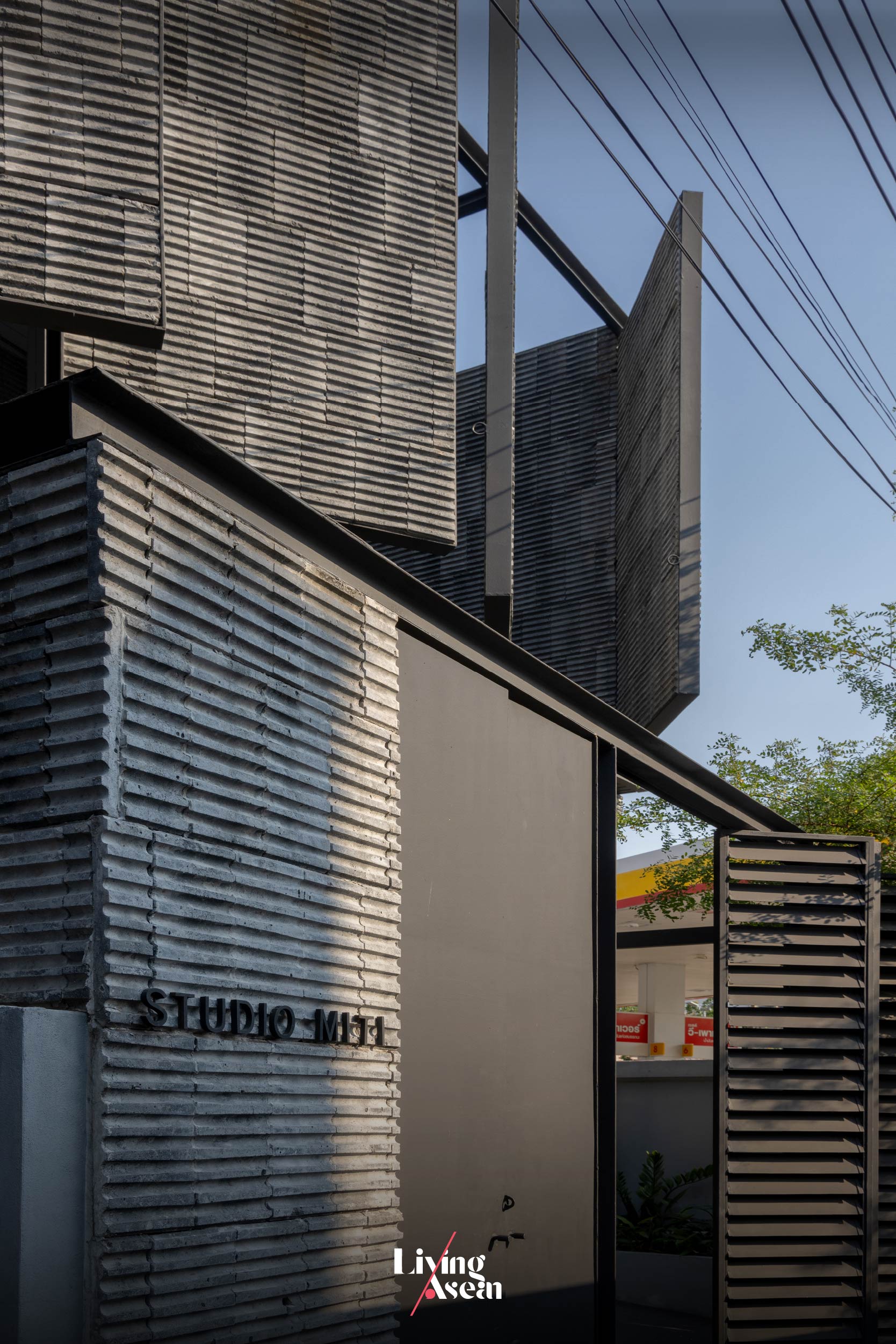
The company’s unflinching determination to stand by its design principle and beliefs is reflected in the looks of its new office set amidst the bustle of the Lad Phrao Soi 71 neighborhood in Bangkok where it moved into in 2024.
It’s an old townhouse that has since been lovingly restored as an office. It showcases the front façade covered in lightweight concrete blocks in dark gray that conveys a great deal about Studio Miti’s ideals and in-depth visions guiding its actions.
We have the pleasure of meeting with Padirmkiat Sukkan, co-founder of Sudio Miti, and getting to know more about the company’s design concept, plus taking a tour inside their new office. Join us in discovering the secrets behind the building façade crafted of gray concrete blocks, plus the design concept and beliefs that have put Studio Miti in a class in itself.
Q: Tell us about your journey, design principles and beliefs that guide your actions.
A: “As you know, Studio Miti has moved office several times over the years. Every time we moved, we did some experiments on the materials that we used. We tried to weigh the work we did to determine its essential quality. We believe in using real materials. By that is mean that we use pure materials in their original visual shape, color and texture without over embellishments.”
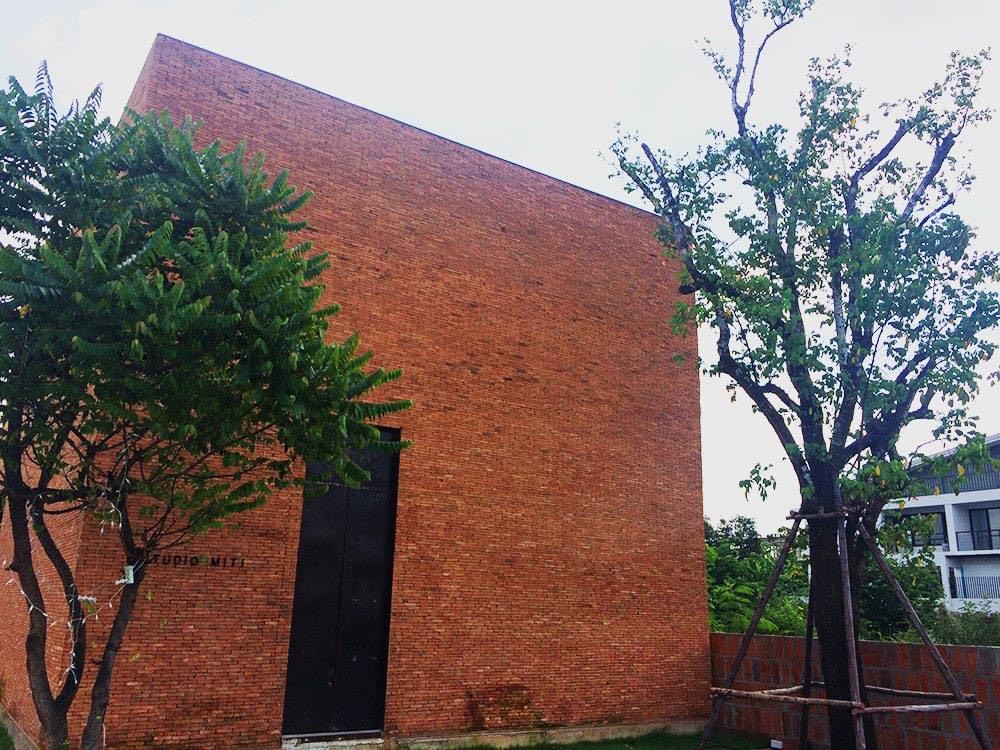
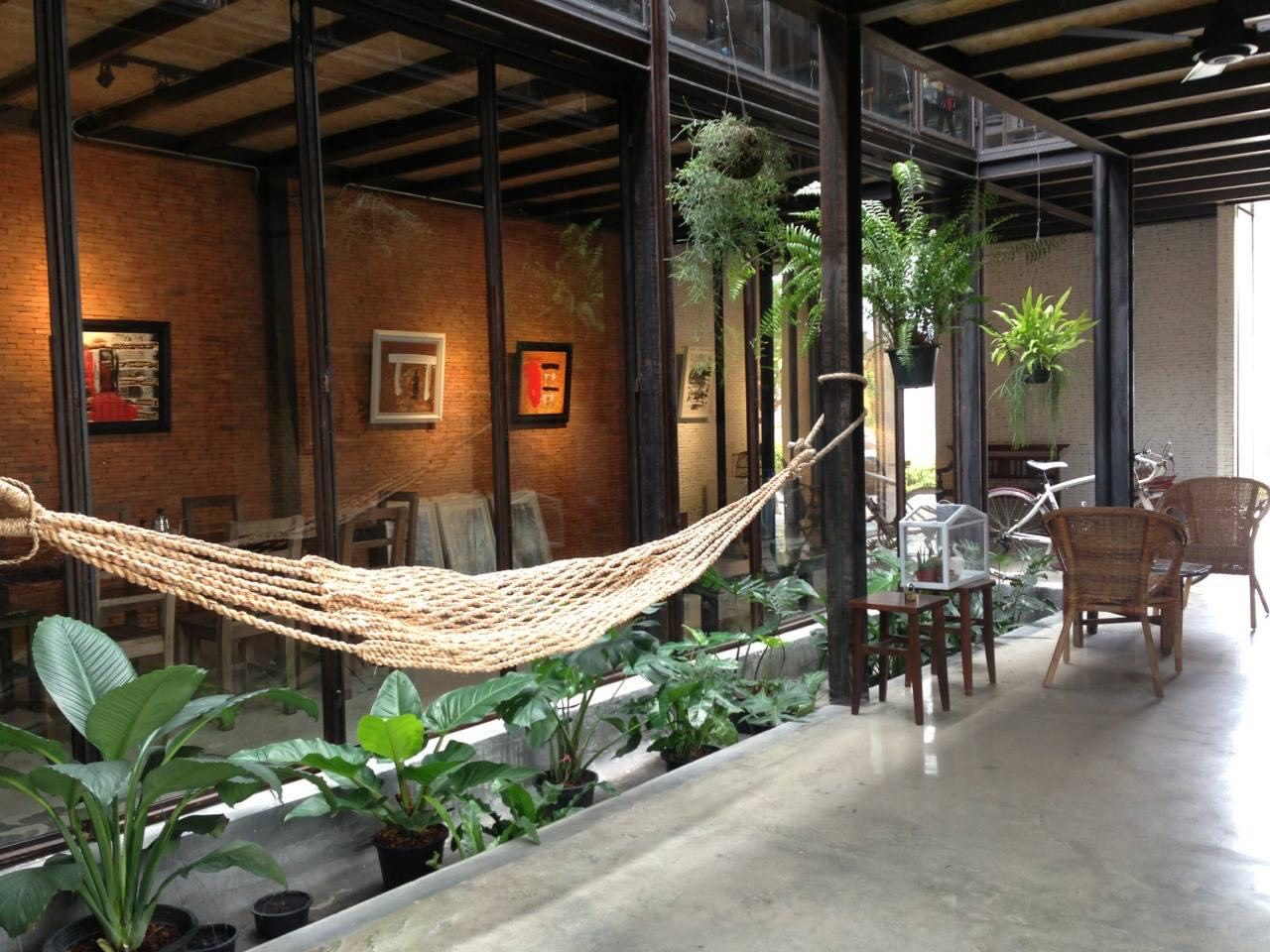
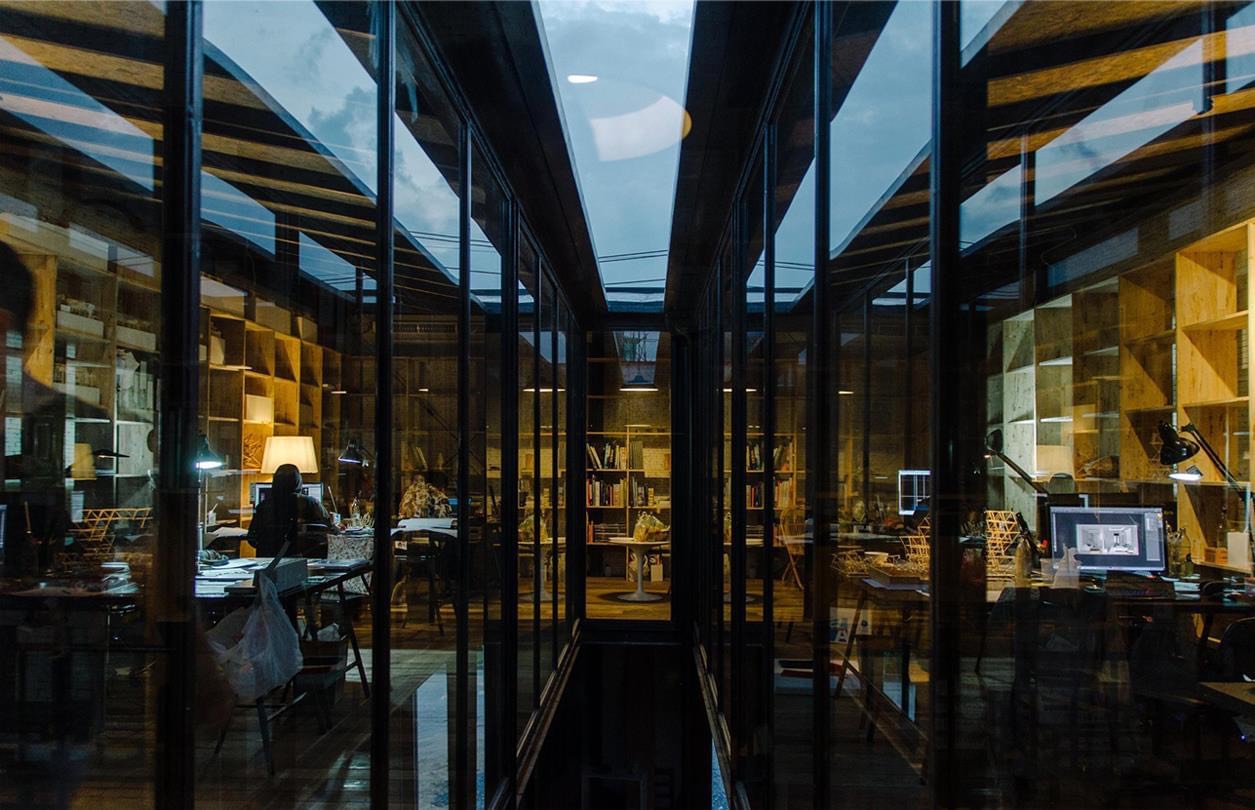
“At our current location, we used mostly bricks as the material of choice. We experimented on brick constructioon as well as bricks and steel. This time, we tried using lightweight concrete blocks as the main material instead.
“In fact, we found it by chance at a worksite. We were using the product and, out of the blue, it broke at the seams at the midpoint. We discovered a curving contour inside it.
“It looked interesting when touched by light. So we took it apart and looked inside it. The effect was good by a touch of light. I thought we could build the entire building facade using this material. And we did. The same applied for other parts of the building, too.”
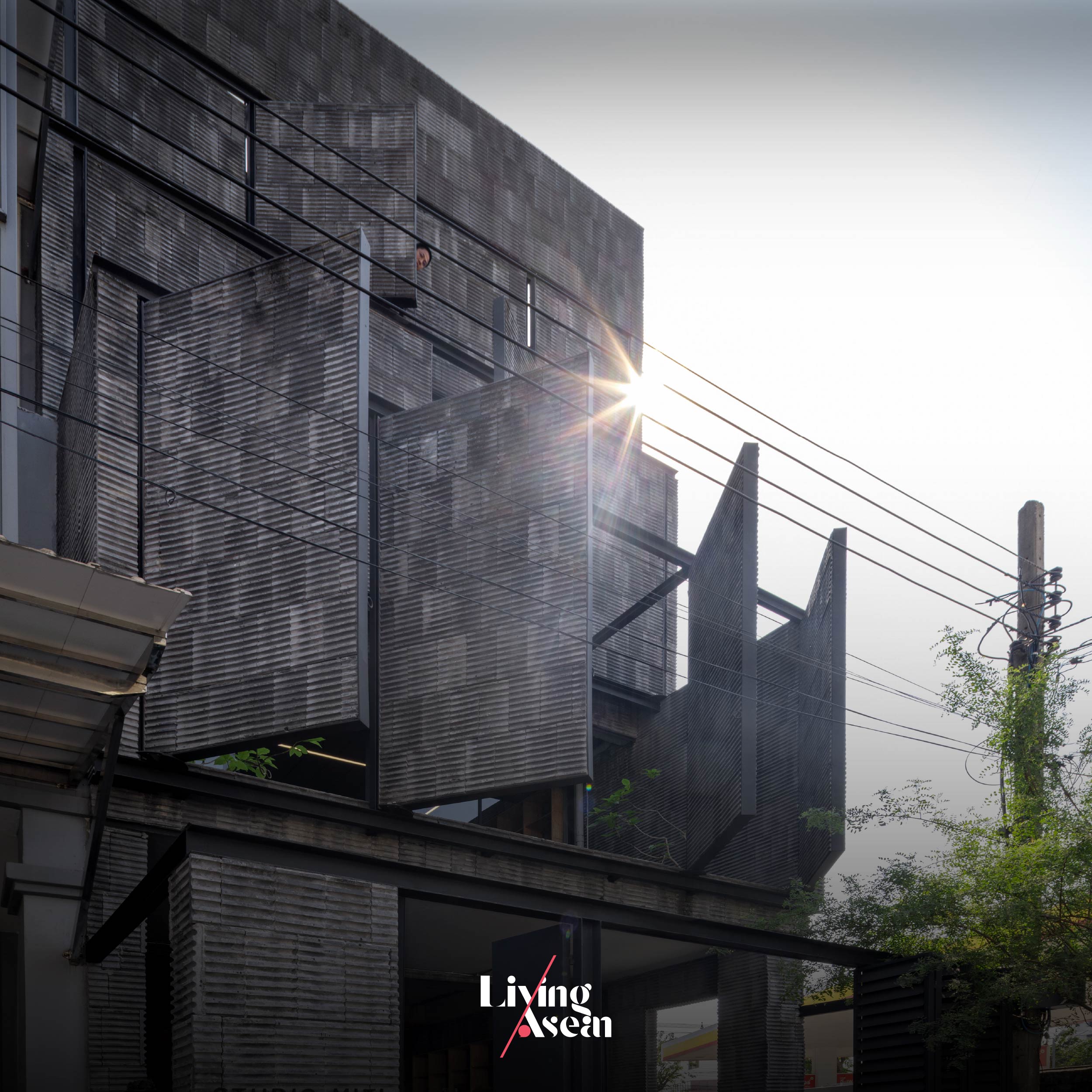
“We implemented this project, renovating an old townhouse built some 30 to 40 years ago. There were site limitations that we had to deal with. The external envelope was opaque, being built entirely of brickwork. It came with one restriction; a complete teardown was not permitted.
“So we created a building façade that’s capable of being open and shut as needed so as to control the amounts of natural daylight shining into the interior, thereby making it easy to stay focused during the work day.”
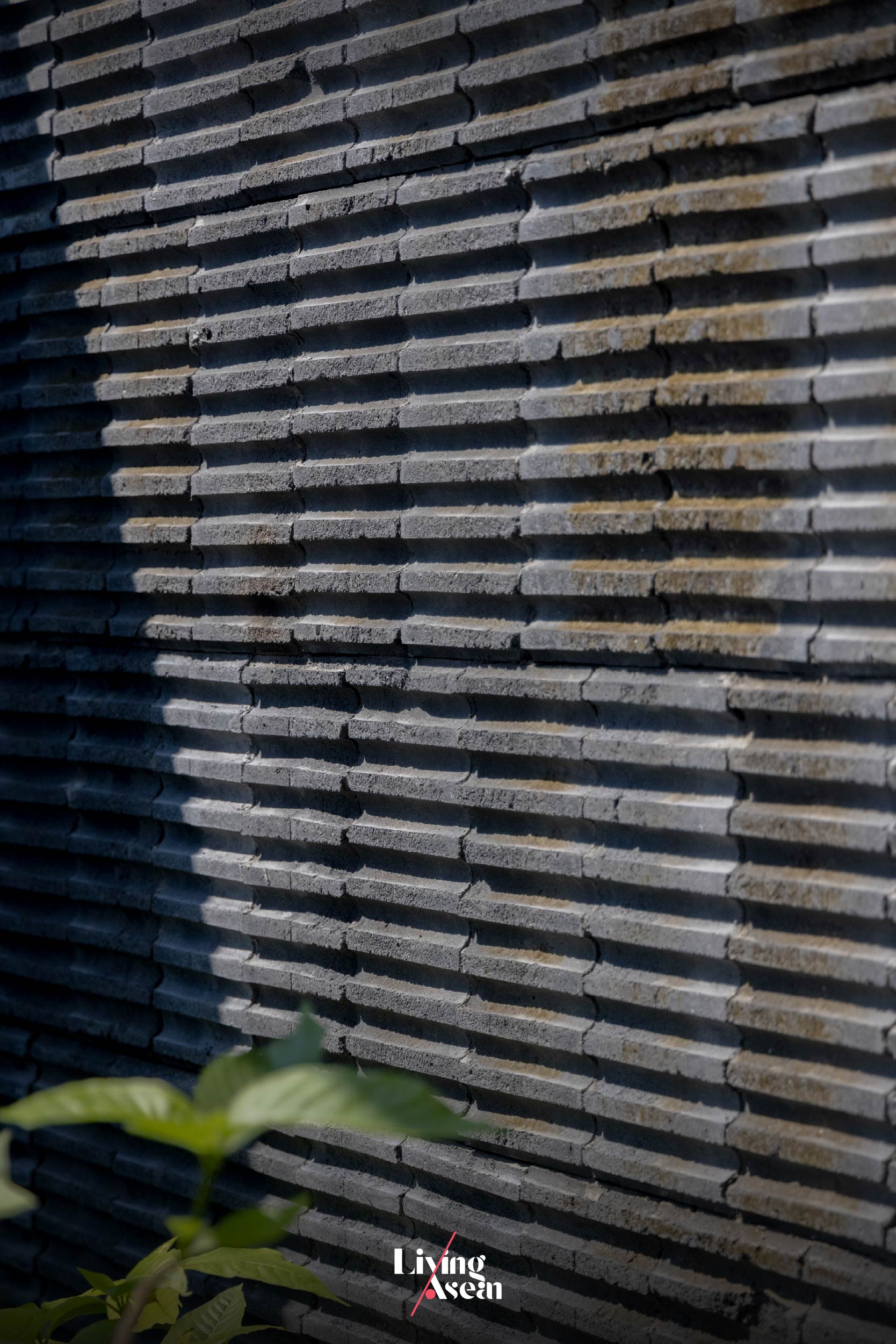
“Actually, we are interested in the design process. We look for ways, by which the tools that we use in designing diagrams can also be applicable or relevant to the materials being used as well.
“Oftentimes we put the materials to the test ourselves. It gives us confidence in doing designs, plus the benefits that come from touching it and getting the feel of the materials. It’s an important approach that we use.”
Q: What’s your thought on using real materials and creating Tropical design?
A: “On real materials and Tropical design, I regard the two concerns as being part of one cohesive whole.
“In a warm and humid climate like ours, first, I say we have to understand and be able to use the sun and the winds prevailing in the region to our benefit. It’s very basic to begin with. If we have the opportunity and the owner agrees and likes what we do, then we can develop the materials that we need together.
“And when it comes to using pure materials, I feel they are beautiful without being over embellished. We just need to find out how design can be used to make them look beautiful with little or no modification. To us, understanding the materials and how to them is of the utmost important.”
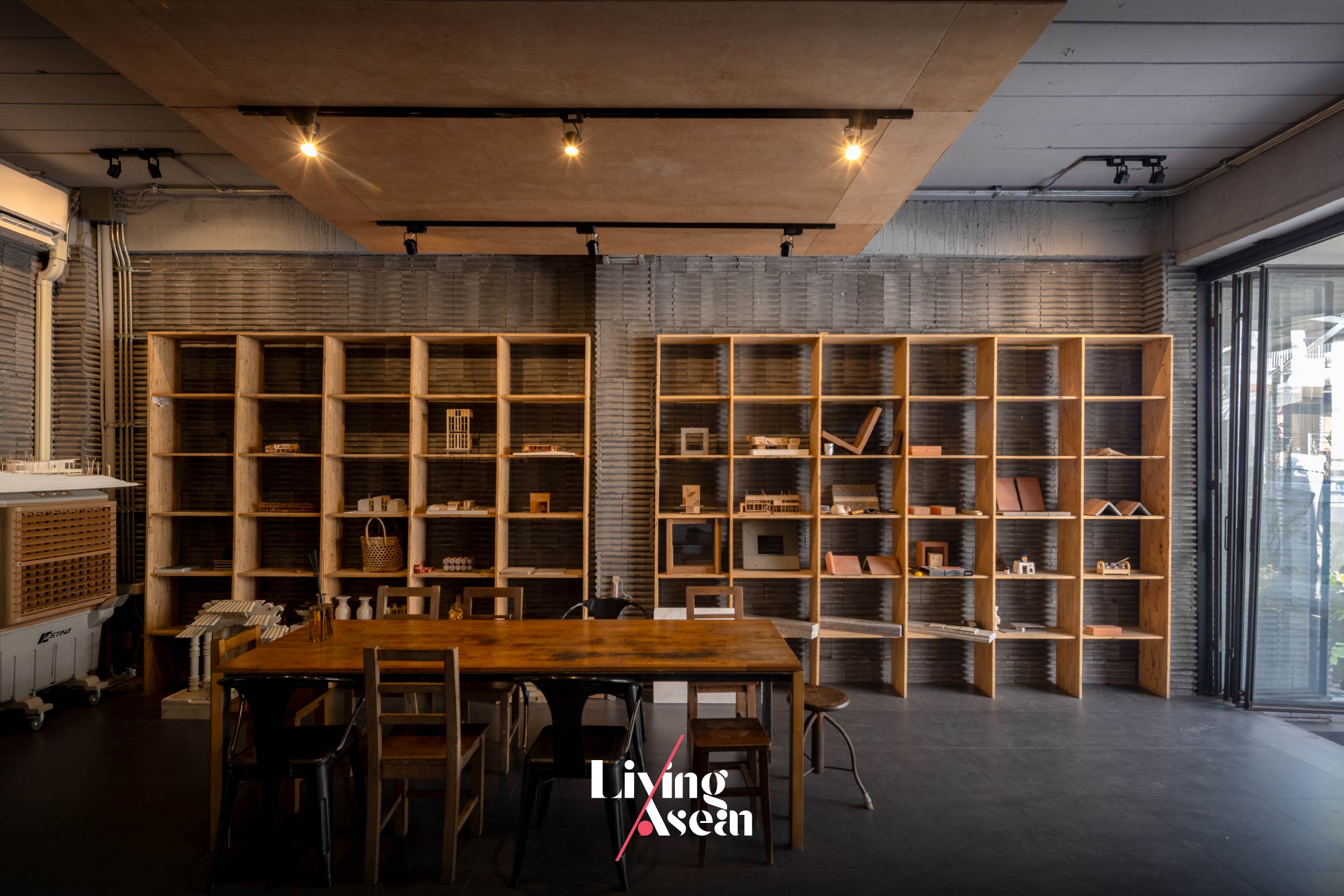
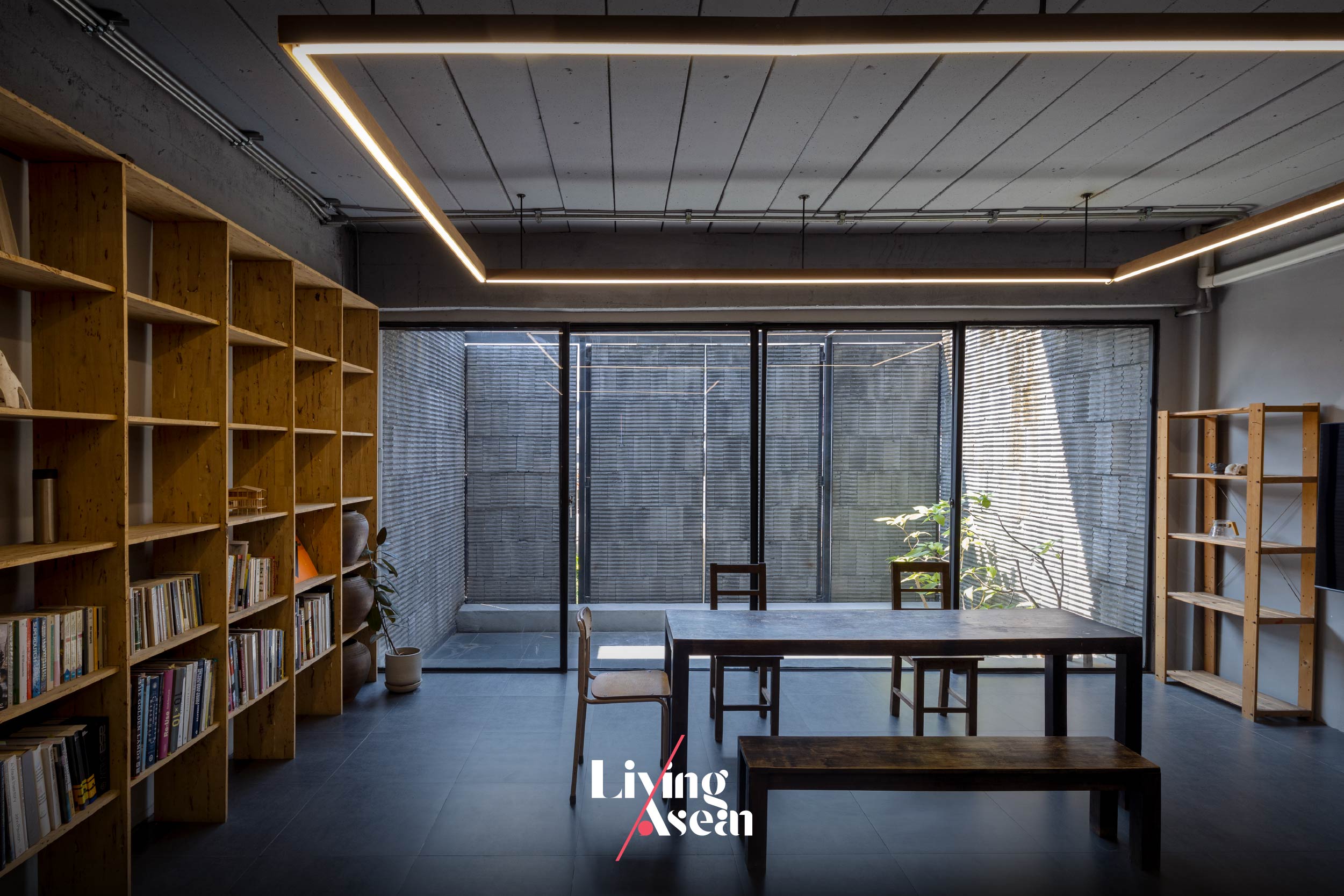
“Speaking of knowledge of a Tropical climate, I feel it’s a must-have for architects. Thai architects, especially, must have a good understanding of sunlight, the heat, humidity and the cold. They are the basics. To create designs, knowing all the basics takes priority over any other matter.
“But more than anything else, me have to make sure the kind of architecture that we create represents the owner. If not, at least it must speak volumes about the place, about the site and the context that forms the setting around it.”
Q: Help me understand some of the work you did in the past? A few examples, perhaps?
A: “To show you some of our past achievements and the results of our experiments, I say we used bricks. Bricks were the material that we used often. As for wood, we used that often, too. We used brickwork mixed with wood in the construction of Athita the Hidden Court Chiang Saen, a boutique hotel in Chiang Saen District of Chiang Rai Province. It’s a hybrid of brick and timber.”
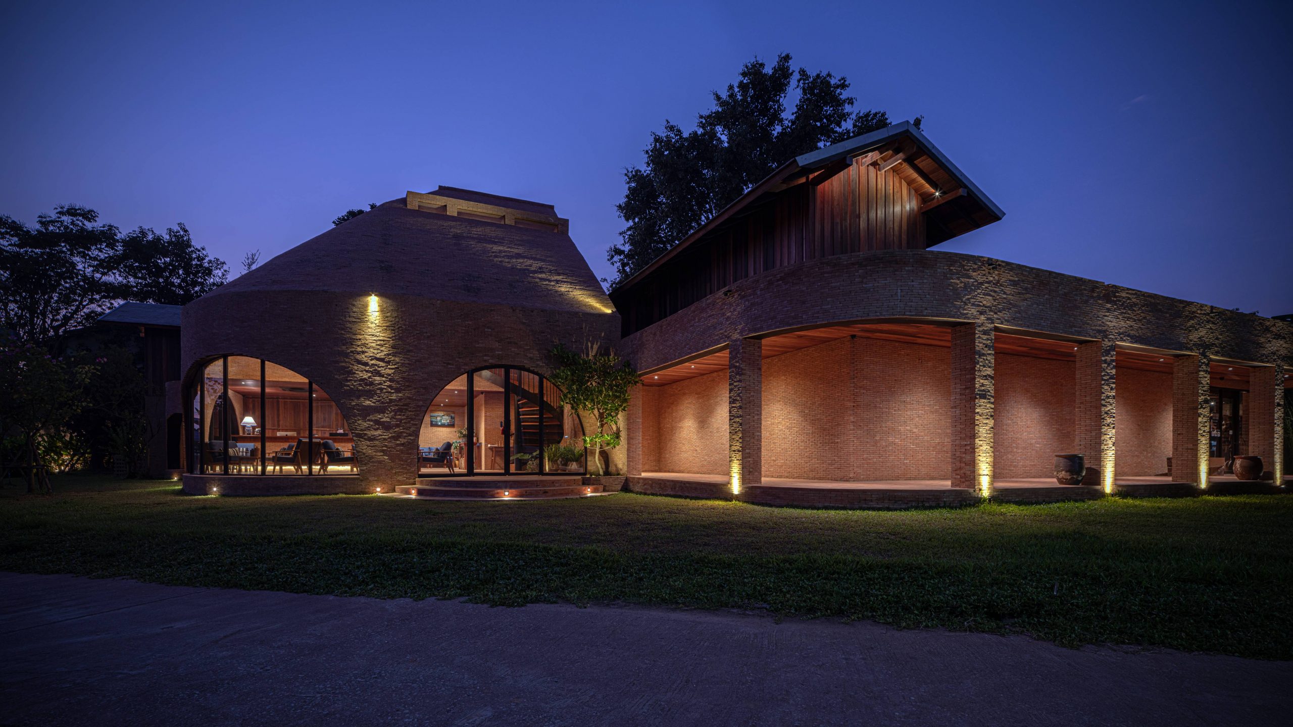
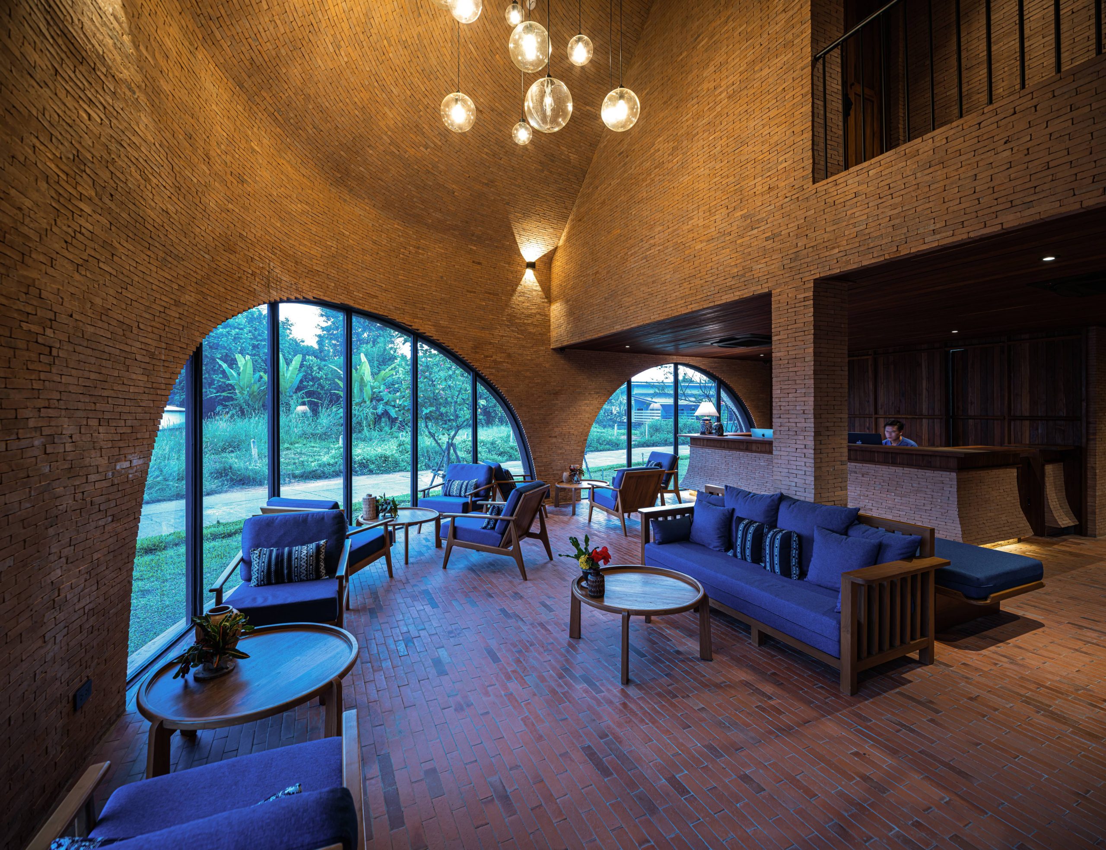
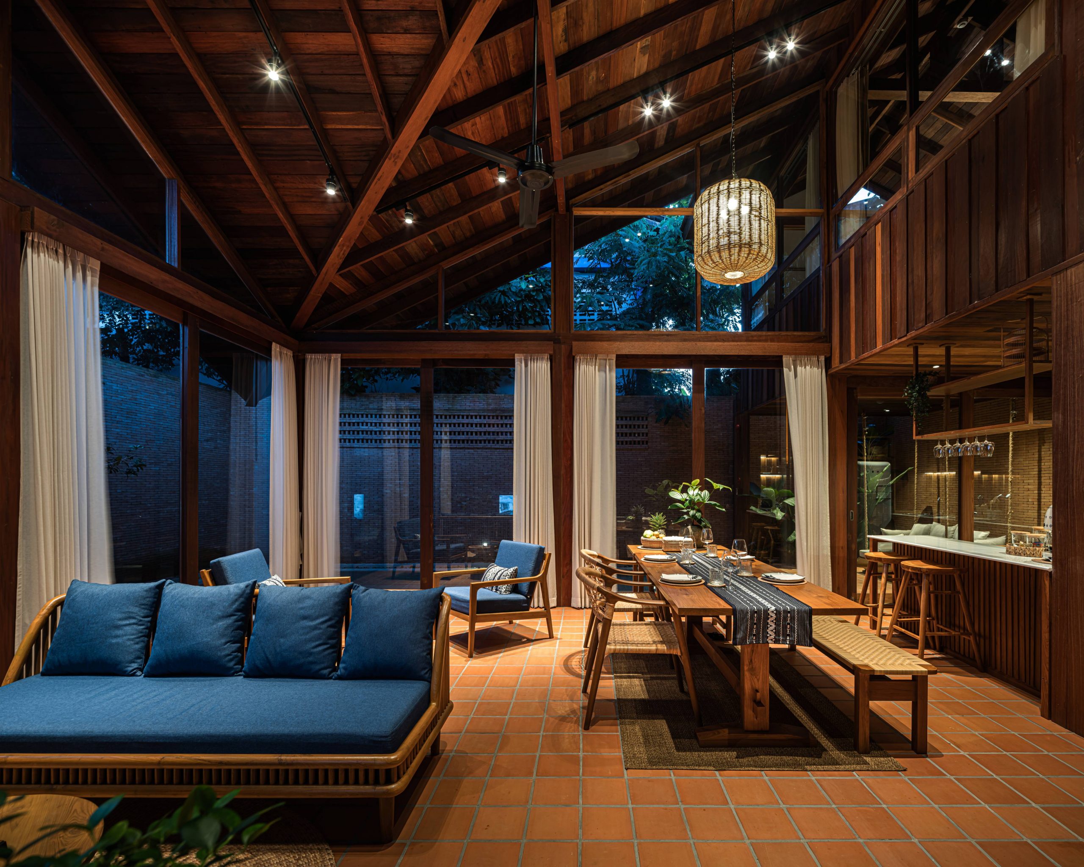
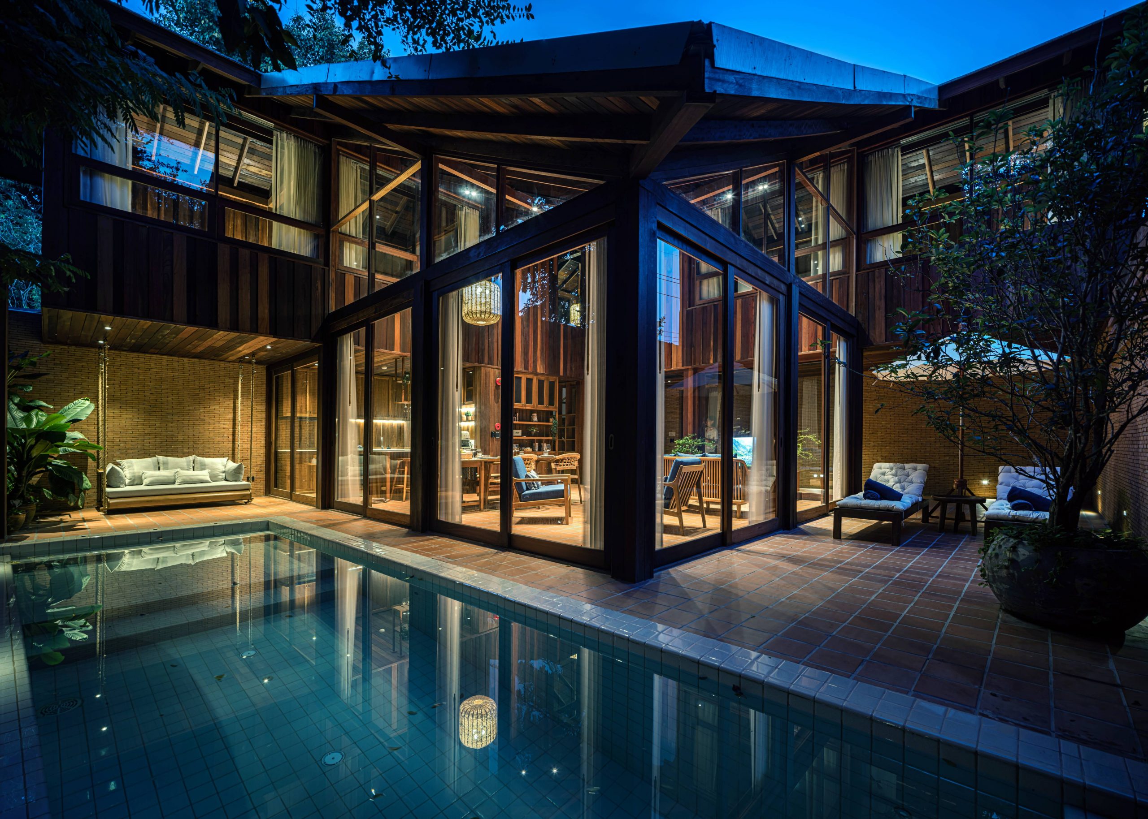
“If I may show you a project built entirely of bricks, or brickwork mixed with steel, it’s the “High Brick House” or “Baan Look Moo”.
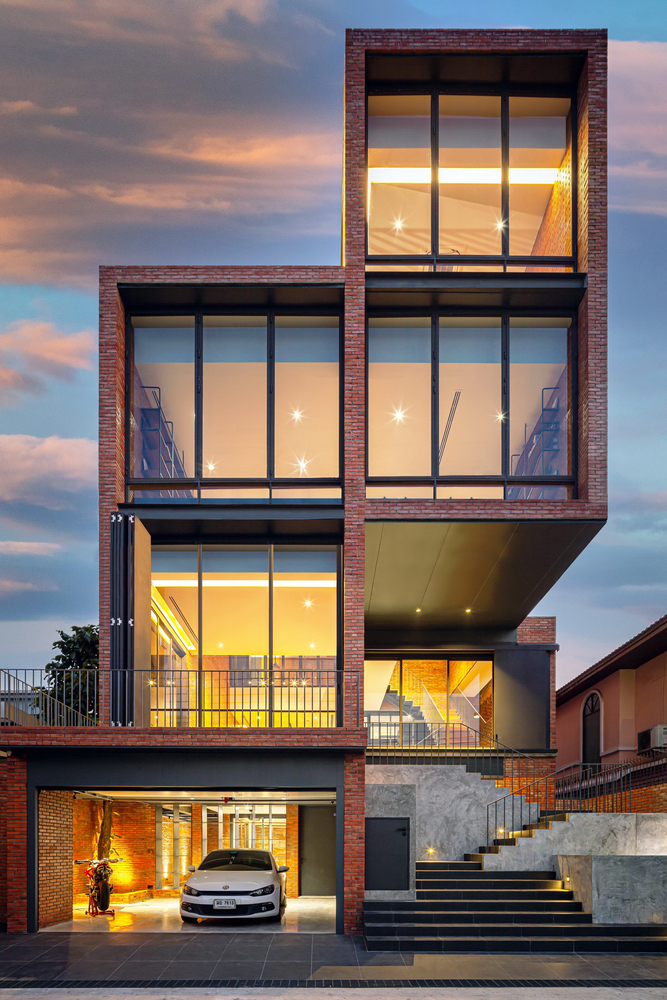
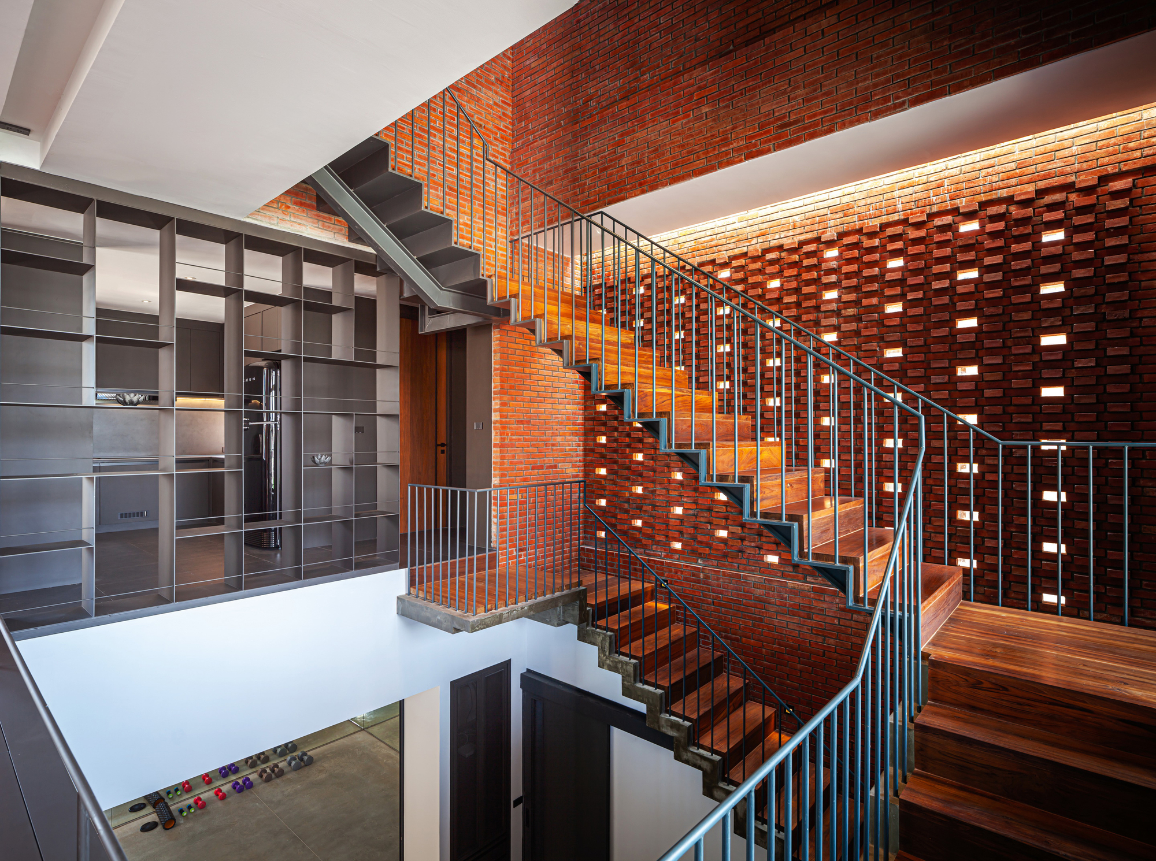
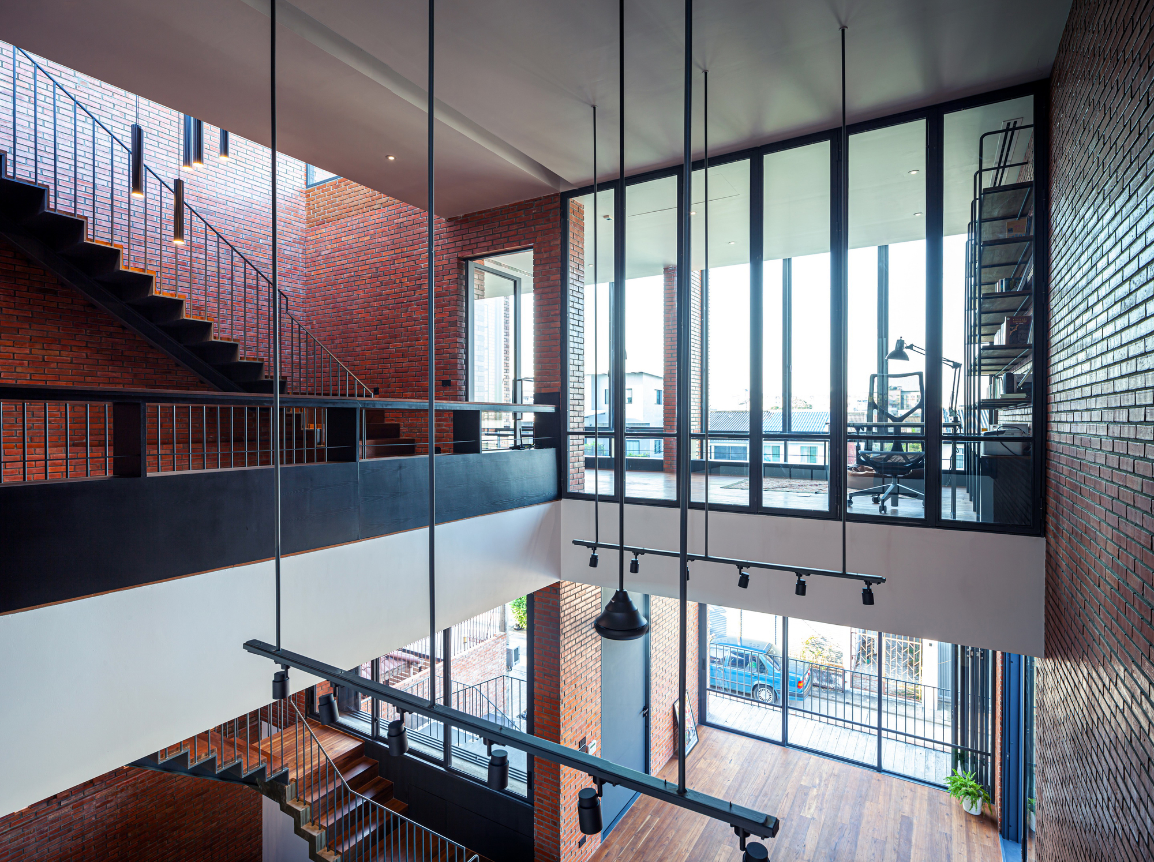
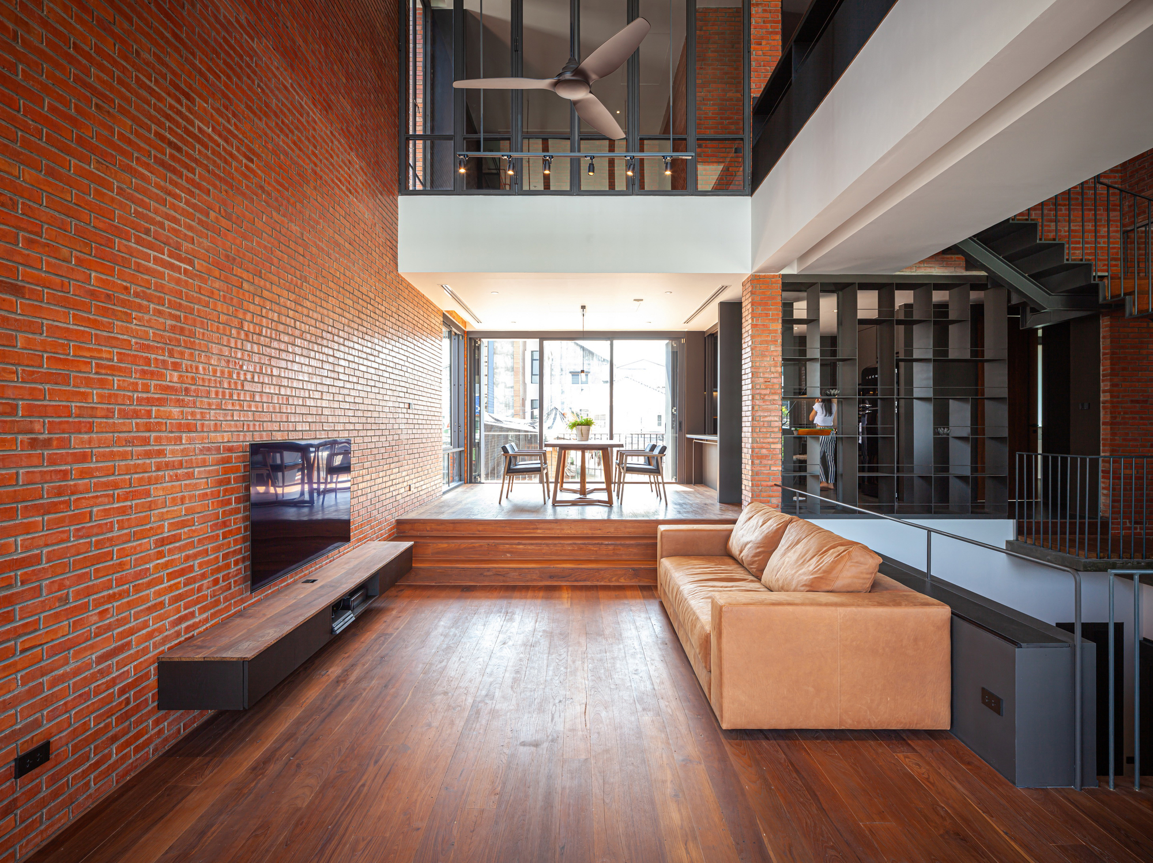
“In fact, we’re working on another one, too. I believe bricks release the heat faster. We’re working on a house project called “Baan Yoo Yen”. It’s built entirely of bricks. The wind blows through it, keeping the interiors nice and coo. It benefits from traditional beliefs about Tropical design. By creating indoor thermal comfort, we can rely less on air conditioning.”
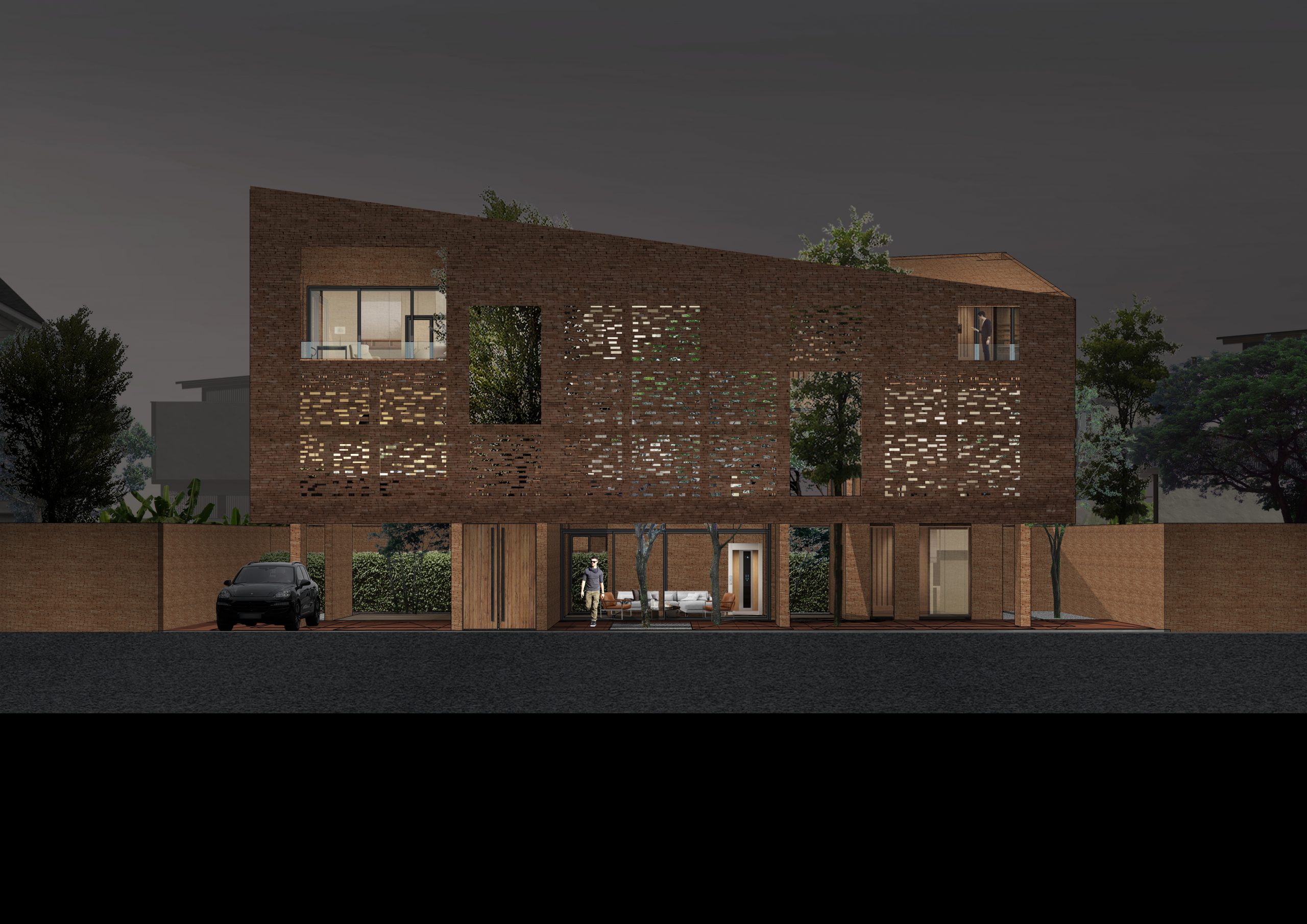
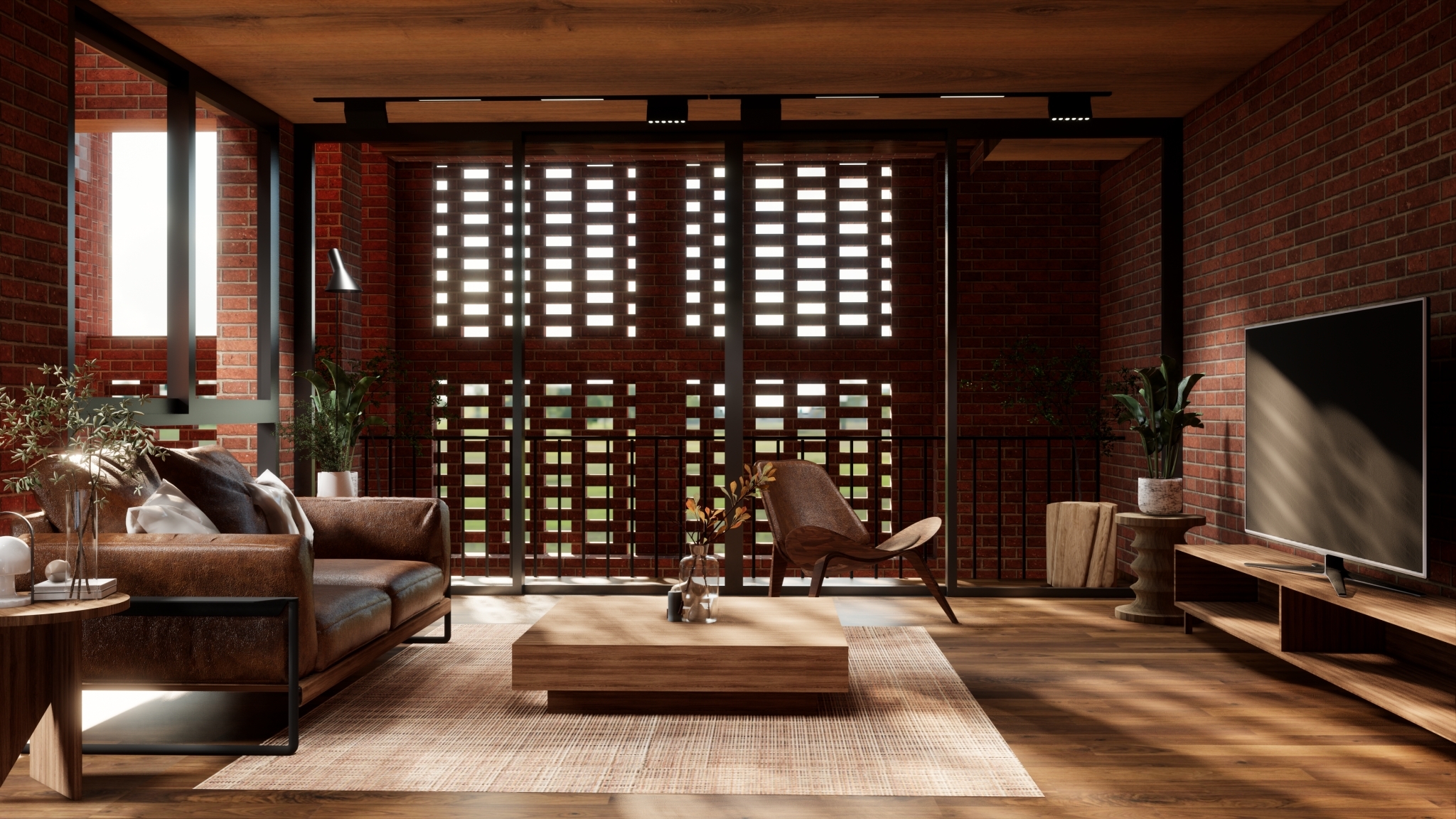
“Every piece of work has its distinct character. It’s a quality of being aesthetically pleasing that lies deeper than traditional beliefs per se, even deeper than knowledge of a Tropical climate. I’m referring to an understanding of human nature, and knowledge about the circumstances around a worksite. They are the mystery we’re trying to unravel, leading to further development.”
Q: Tell us about the Goal of Studio Miti, or the object of your ambition.
A: “As for the goal of Studio Mini in ten years from now, I want to provide an idea foundation for younger members on the team today. I believe we have the capacity to develop further.
“There’s still a lot to learn. There’s more to it than design in and of itself. It may involve understanding the context that forms the setting of a place, be it socially or economically. There are lessons to learn going forward. The transmission of knowhow from us to younger members on the team is important. We want to provide the tool they can take with them.”
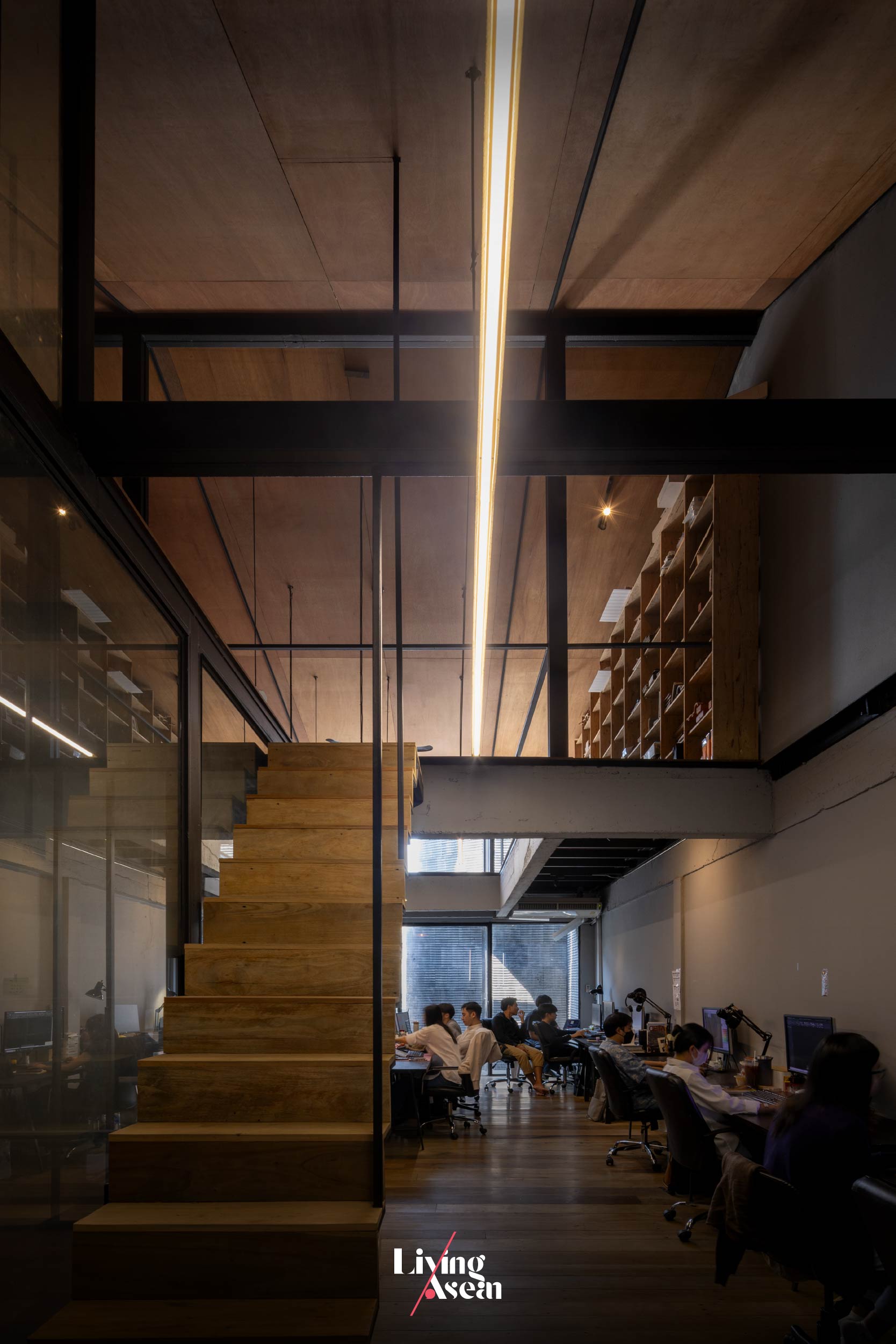
“If I get lucky, we will move forward together. If I get luckier, they may move on to their future undertakings, where they continue to grow in their line of work. But everyone must have the basic knowledge to begin with, knowledge about the climate prevailing in Thailand, knowledge about the context that forms the setting of a place.
“It’s something that’s more than meets the eye. That’s the basics that will help them grow and mature and, at the same time, give us the old guards at Studio Miti the impetus to grow and develop as well.”
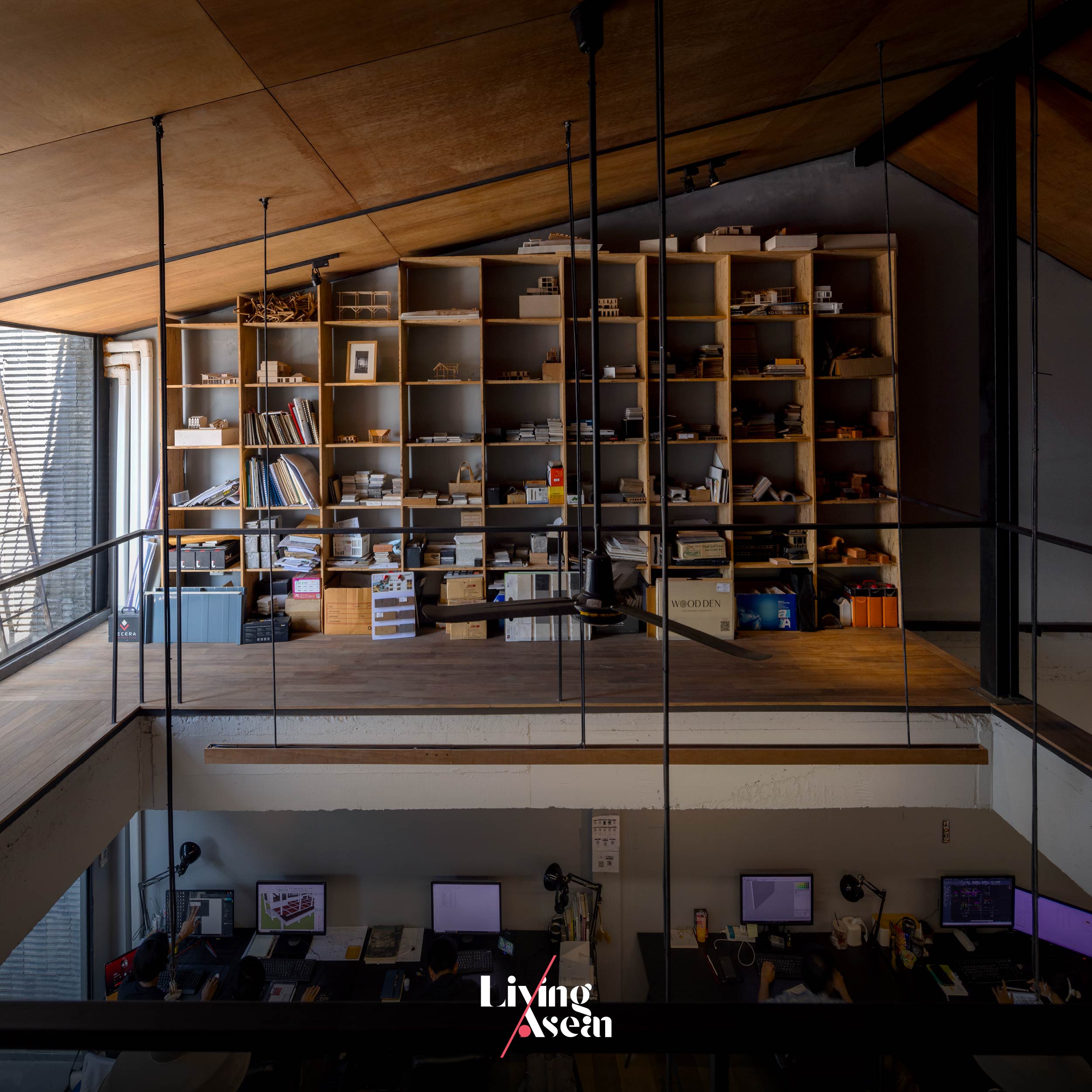
“I believe the future of our office isn’t up to me alone. Rather, it comes from younger members on the team who must understand this, and work together toward a common goal.”
Visit “Studio Visit” Content on Facebook…
You may also like…
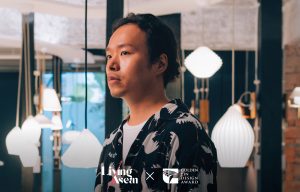 Ray Chang, Soar Design Studio: A Life Inspired by the Spirit of the East, the Beauties of Nature and Traces of Time
Ray Chang, Soar Design Studio: A Life Inspired by the Spirit of the East, the Beauties of Nature and Traces of Time
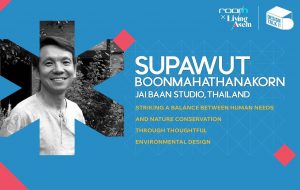 Supawut Boonmahathanakorn, Jai Baan Studio: Striking a Balance between Human Needs and Nature Conservation through Thoughtful Environmental Design
Supawut Boonmahathanakorn, Jai Baan Studio: Striking a Balance between Human Needs and Nature Conservation through Thoughtful Environmental Design

