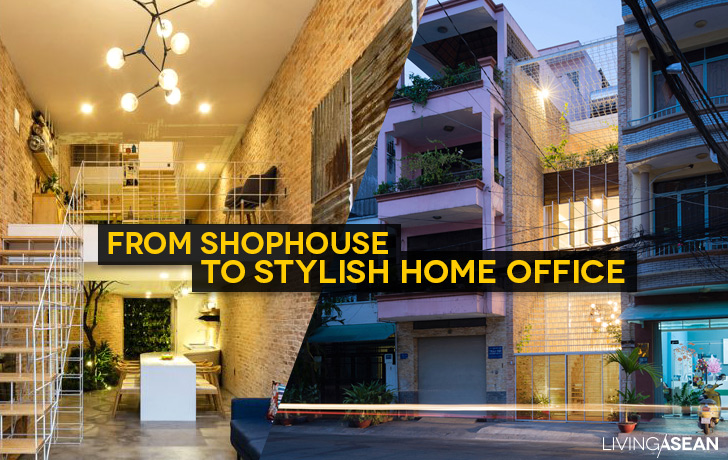/ Ho Chi Minh City, Vietnam /
/ Story: Samutcha Viraporn / English version: Bob Pitakwong /
/ Photographs: Quang Dam /
Home offices are trendy nowadays. Given thoughtful planning, a dull shophouse can transform into a fashionable dwelling and place of business. The results are illustrated in this home office that looks to be one of the trendiest in Ho Chi Minh City.
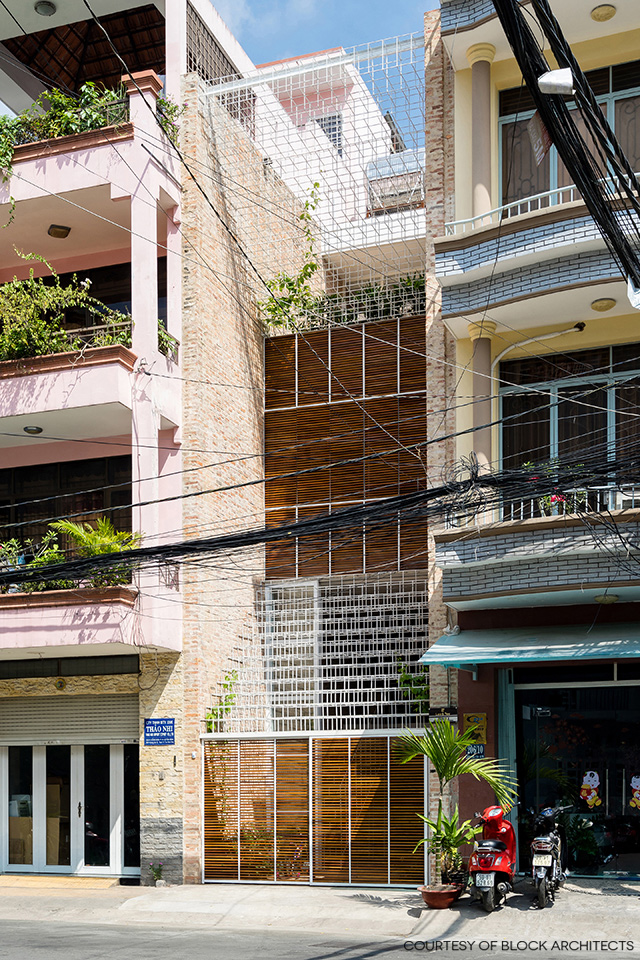
The new design integrates a modern living space and a home office with a factory producing handcrafted leather goods. The house’s front façade is filled up with elaborate structural rod systems reminiscent of a giant labyrinth of beautiful needlework, albeit built of brick and steel.
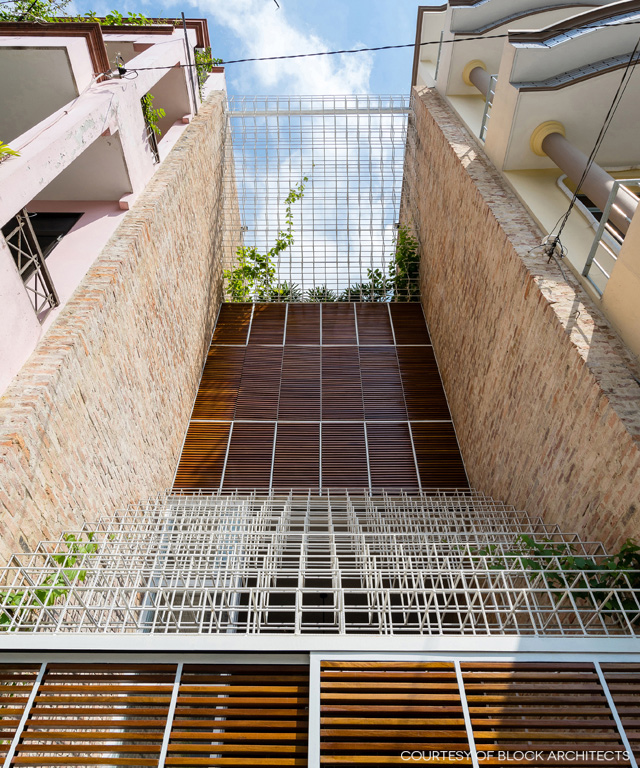
It’s only recently that a homeowner couple acquired this downtown retail space and later decided to give it a complete makeover. “This house means everything to us because it’s the fruit of constant efforts to pursue our dreams,” said the young couple with an active lifestyle.
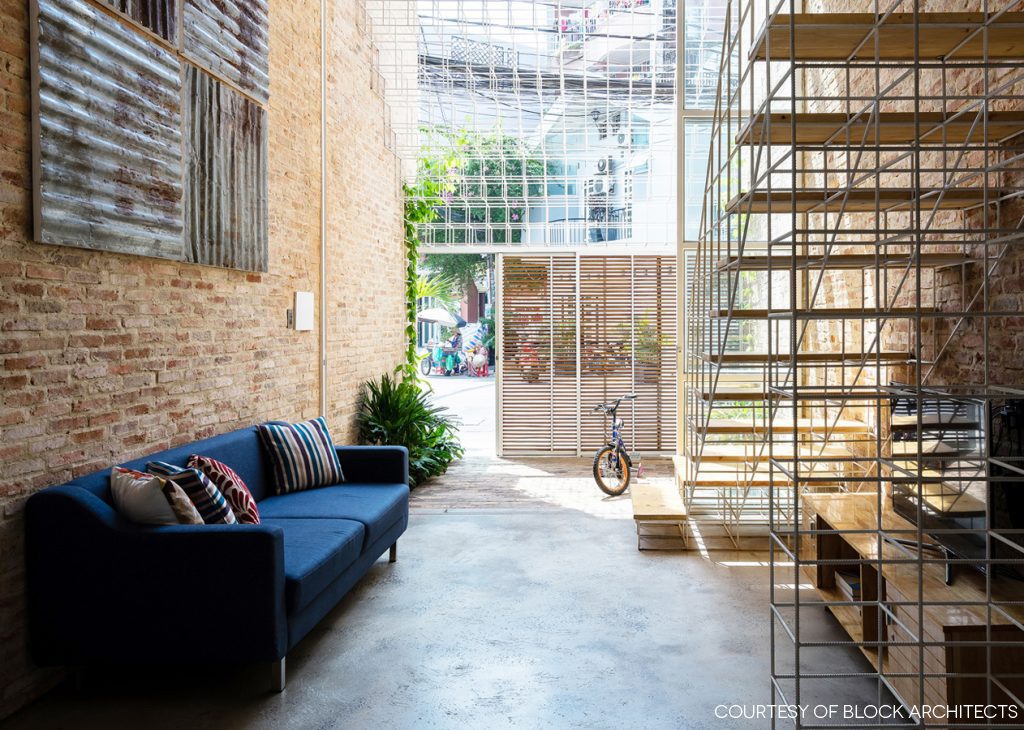
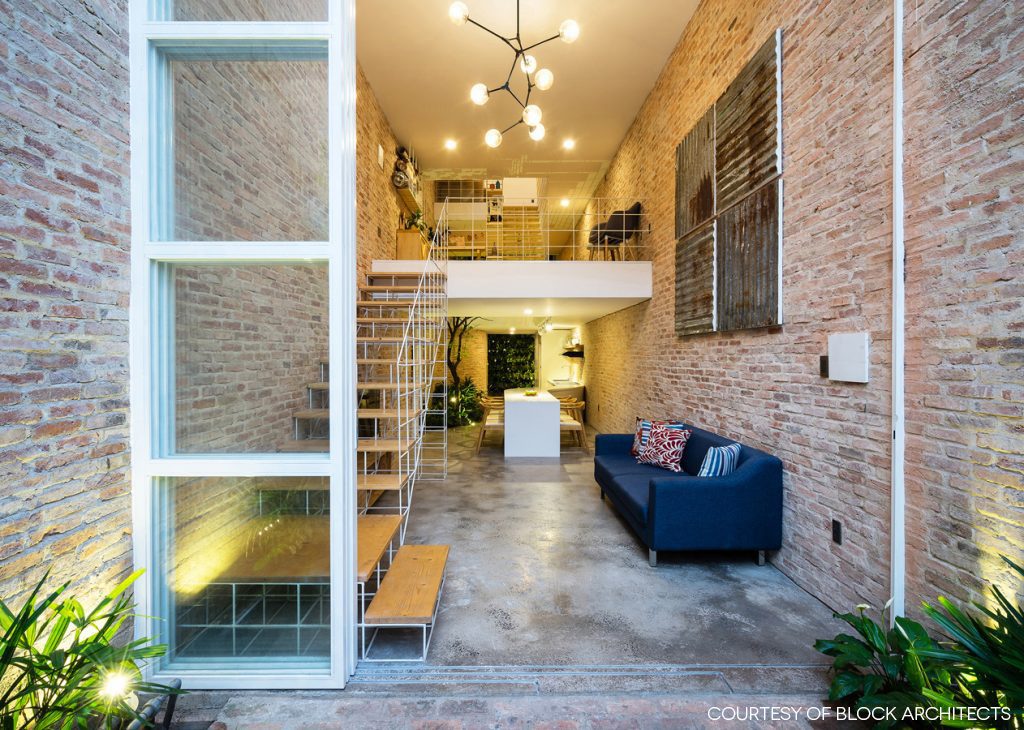
“For a product to be successful, say a handbag, it takes many processes involving fastidious needlework,” said the owners comparing their manufacturing job to that of the architect.
“Like meticulous craftsmen, the architect carefully puts together different parts to make a home, mixing old pieces with new ones, replacing unneeded features with practical strategies, and relying on well-thought-out plans to use every ingredient effectively, be it wood, brick, concrete, metal or even trees.”
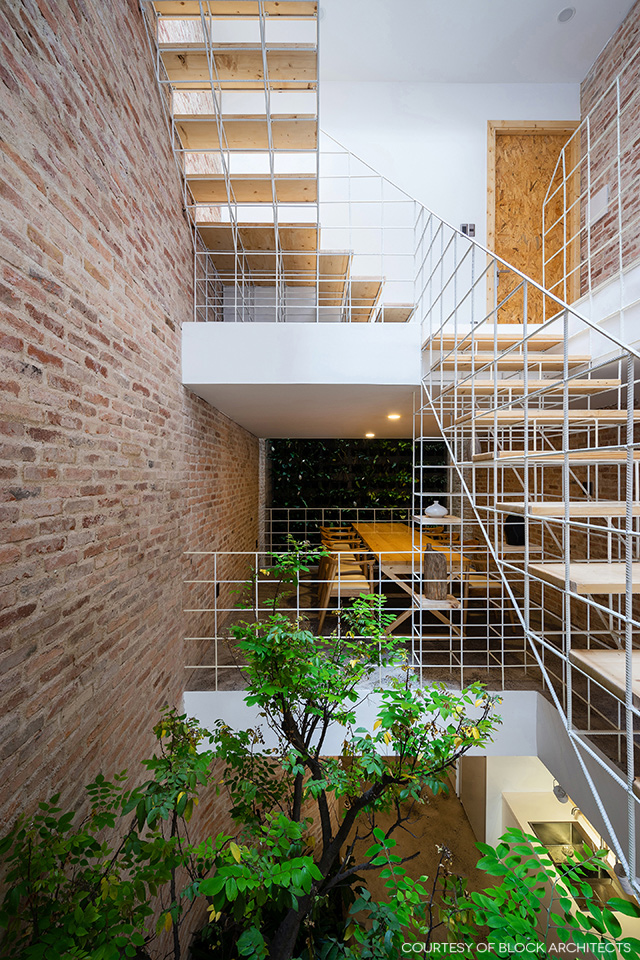
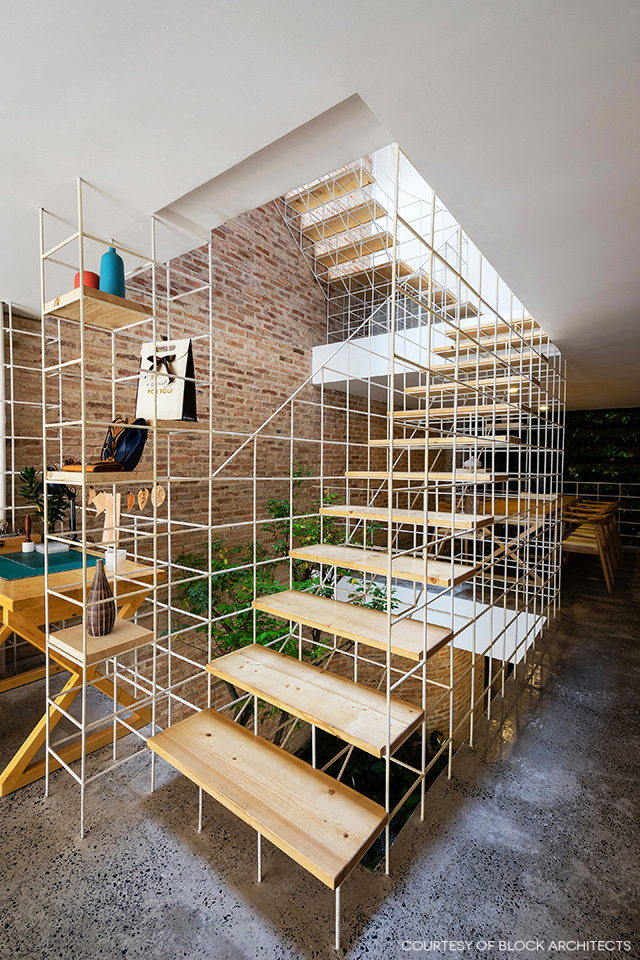
In a way, this pretty much explains the elaborate structural rod systems that fill up the redesigned front façade. Elsewhere, parts of the walls and flooring deemed to be unnecessary were removed to make room for new ideas.
The remodeled front and rear facades showcase a multitude of steel cube frames welded together to look like a web of fine threads being “sewn” together to fill the void between two side walls.
The welded steel rod paneling is painted white and decorated with climbing plants thriving in full sun. Despite its slender appearance, the design is strong enough for home protection, at the same time creating a light and airy ambience for both indoors and outdoors.
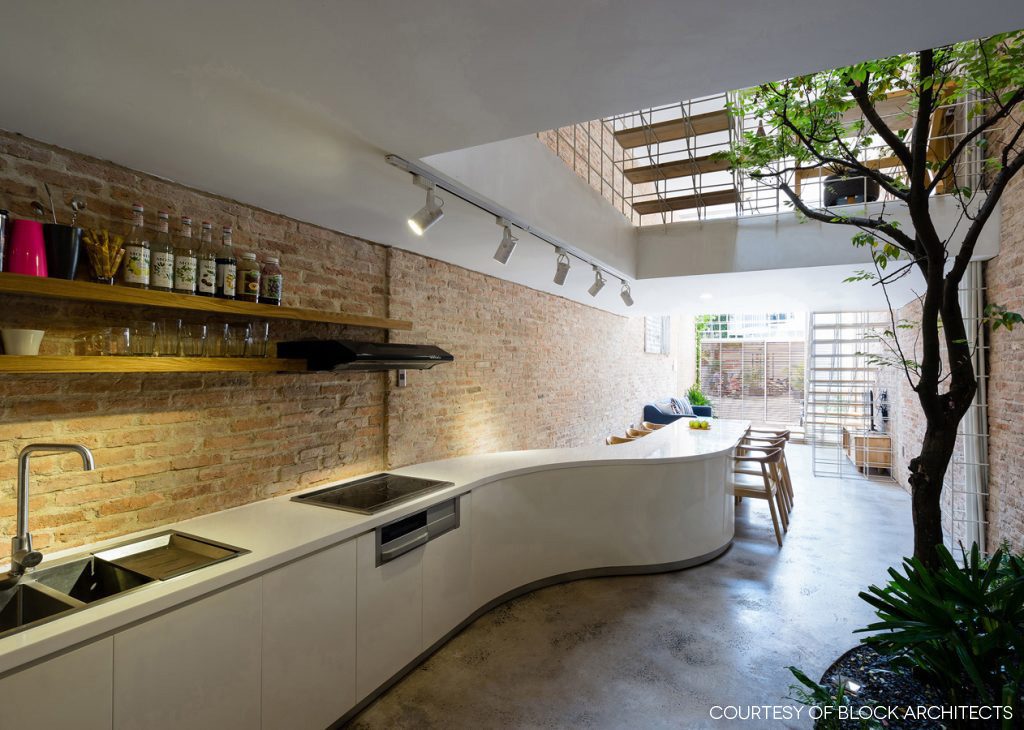
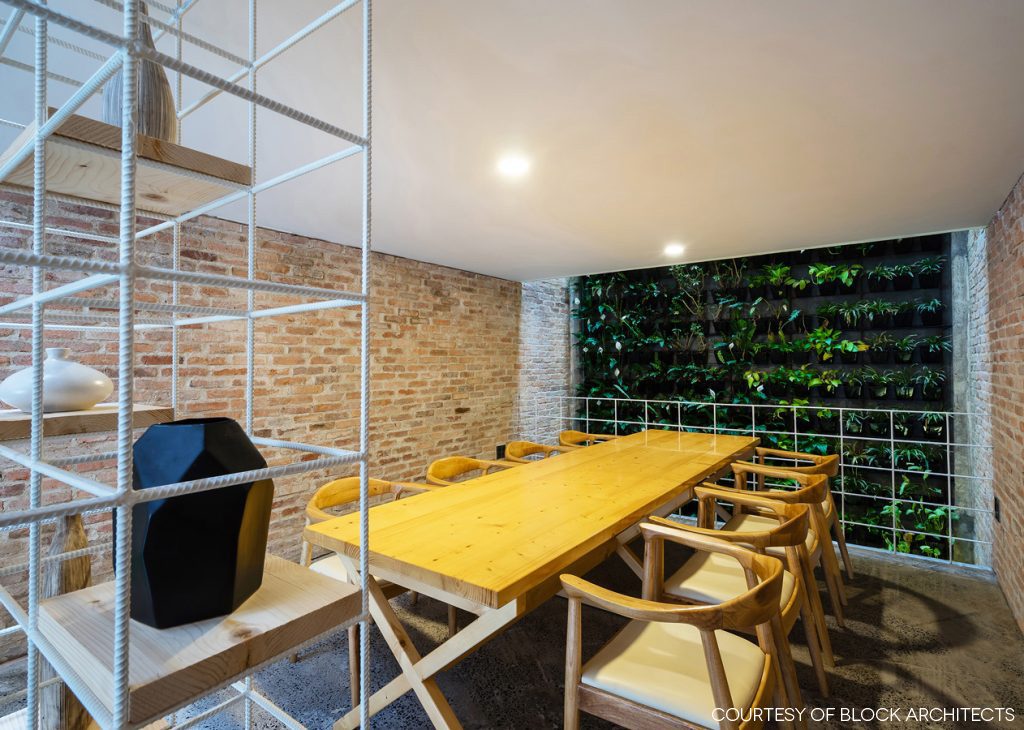
Among other things, the old concrete stairway was removed to prevent the indoors from feeling stale and stifling. Then, a new set of airy stairs with no risers between the treads was put in place instead.
For a lightweight look, stair railings were crafted of steel rods painted white with wood treads in complementing shades. The uplifting design rendered the staircase looking as if it were hovering above the floor.
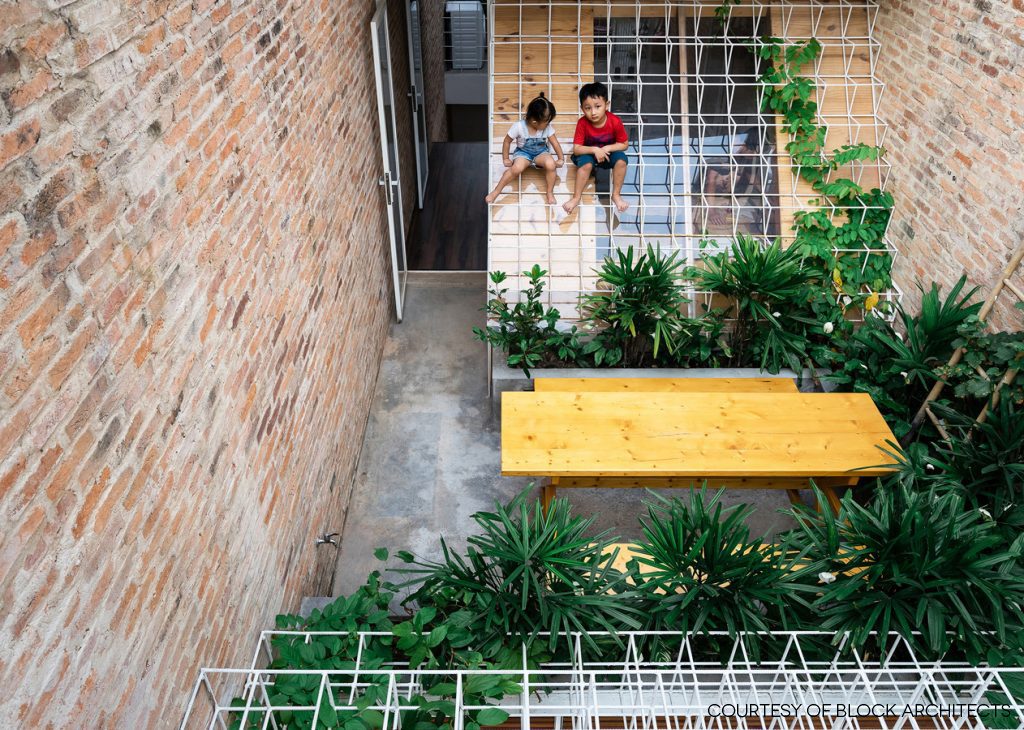
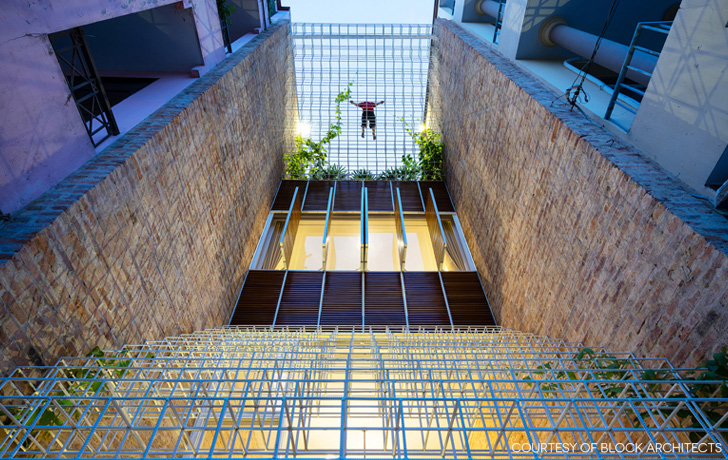
In the kitchen and dining area, a long curvy counter stands in contrast to the stillness of rough brick texture on the wall. All in all, clever design has transformed an unexciting shophouse interior into a home office that looks to be one of the trendiest in Ho Chi Minh City.
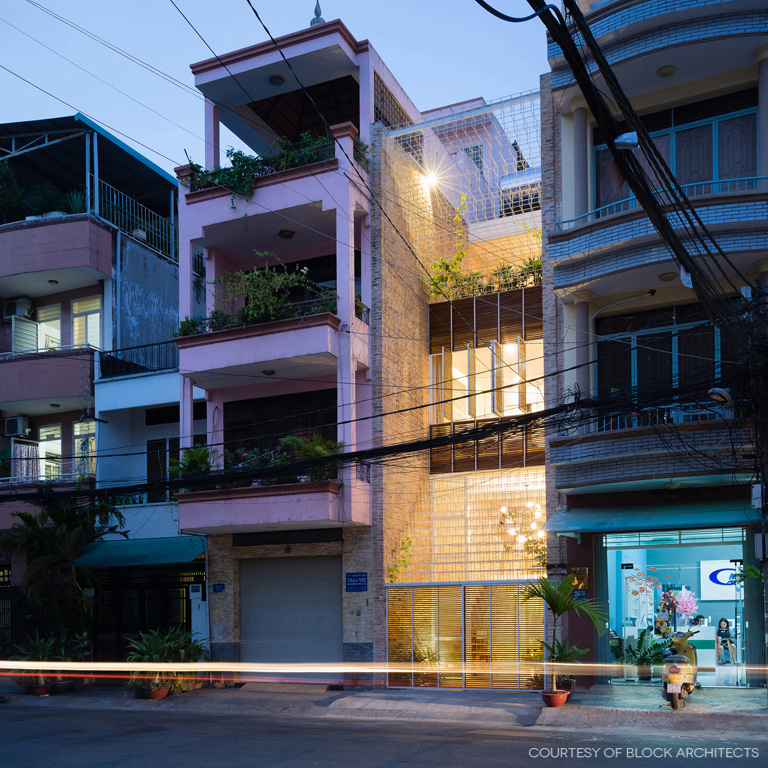
Architect: Block Architects (www.blockarchitects.com.vn)
You may also like…
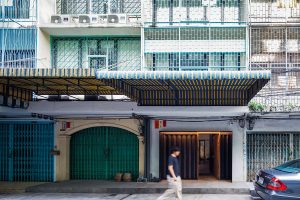 The Perfect Townhouse Makeover in Bangkok
The Perfect Townhouse Makeover in Bangkok 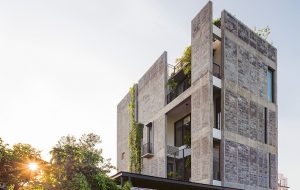 HUAMARK 09: An Architect’s Charming Concrete Block House
HUAMARK 09: An Architect’s Charming Concrete Block House

