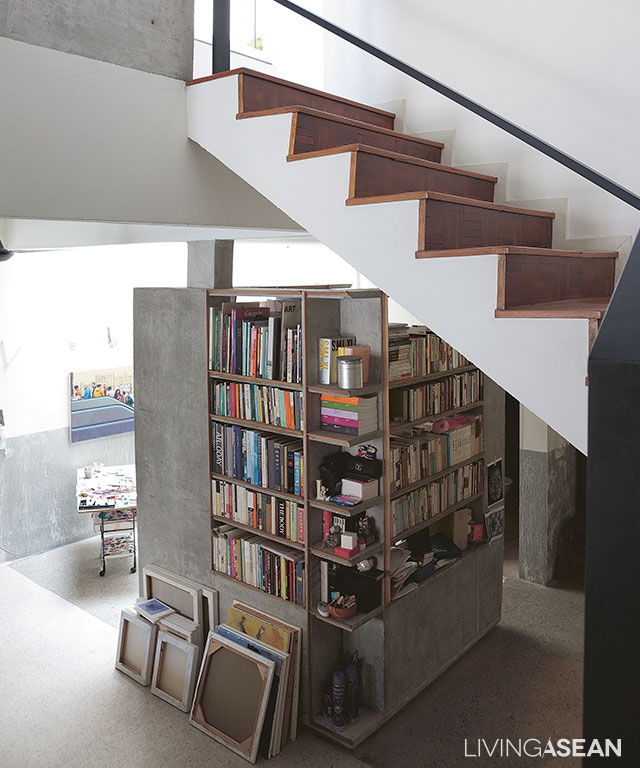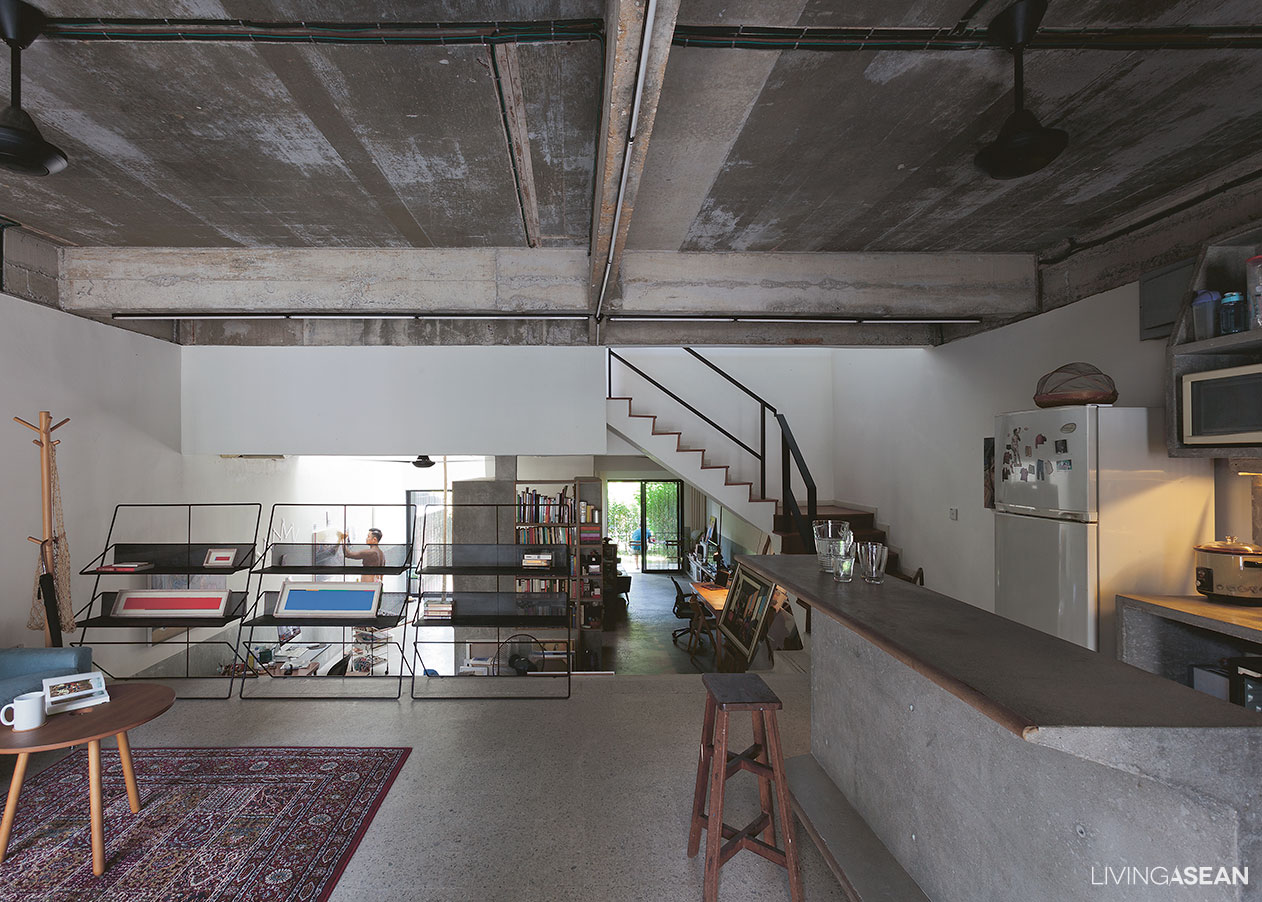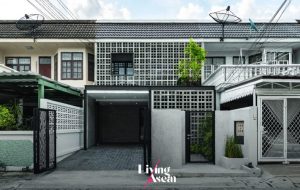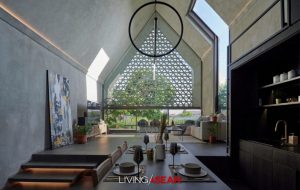/ Kuala Lumpur, Malaysia /
/ Story: Panchat Changchan / English version: Bob Pitakwong /
/ Photographs: Rithirong Chanthongsuk /
The place called “Desa House” belongs to 49-year-old artist Leon Leong. Located in the Malaysian capital Kuala Lumpur, the artist house clearly stands out from the rest in a neighborhood characterized by ubiquitous townhomes.

The most eye-catching feature is the lush sky garden that extends outward from the second floor. The structure also doubles as a carport roof. Green foliage adorns the front façade and functions as a privacy curtain.
The striking features remind us that we have reached our destination.

The bedroom and the studio are lit by natural light through a sliding glass that slides open to access the greenery. The same applies to the rear portion of the house, which opens to a backyard.
In the front and back, green foliage forms privacy curtains that effectively set the interior spaces apart from the hustle and bustle of city life.



The artist house’s aesthetic is achieved by putting in an add-on and other details to the existing structure.
Like other townhomes in the neighborhood, there is a central court that the occupants use for relaxation. But architect Wen Hsia of the WHBC Architects group has a better idea.
She transforms this centerpiece into something different. What used to be a seating area now becomes a lush landscape, where tall trees cast shadows on surrounding walls and much of the first floor.
It brings in the outdoor, and the atmosphere comes alive every time leaves blow in the wind. All day the light and sound show gives the artist homeowner the inspirations that he needs.



Leon needs plenty of light to create works of art, and he gets it all in the home studio.
To bring in natural light, the architect has tiled roofing replaced by lattice skylight, creating beautiful special effects. Concrete lattice casts striking shadow patterns everywhere.
It is cheaper, longer lasting, and easier to maintain than that made of wood. As night falls, the studio is aglow by electric light.
Interestingly the studio light alone is enough to illuminate the entire home.



Owner: Leon Leong
Architect: WHBC Architects
You may also like…
 Never Too Small: Renovation Gives a Townhouse the Atmosphere of Home
Never Too Small: Renovation Gives a Townhouse the Atmosphere of Home


