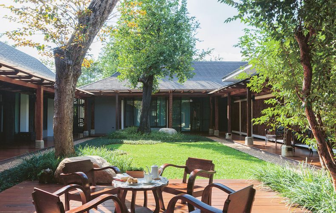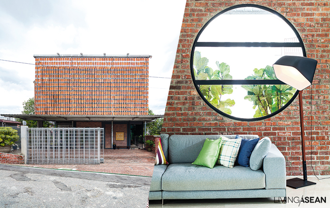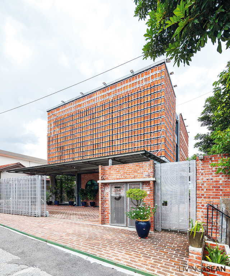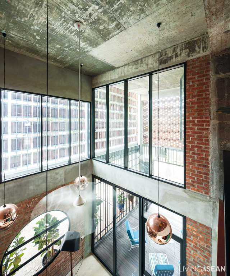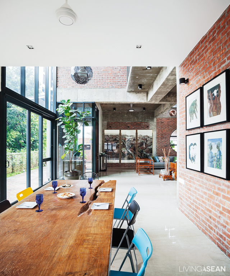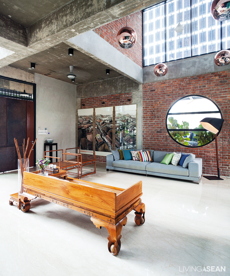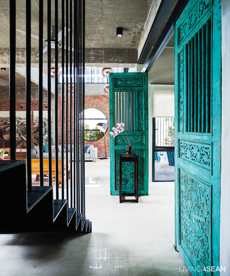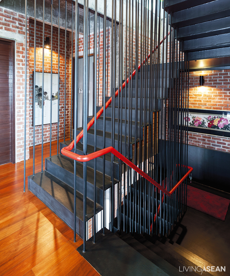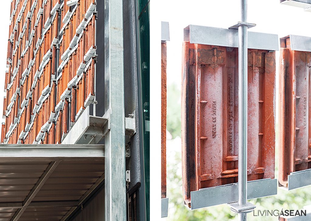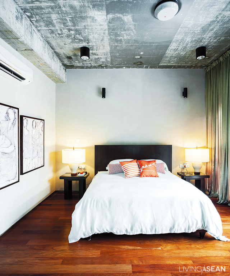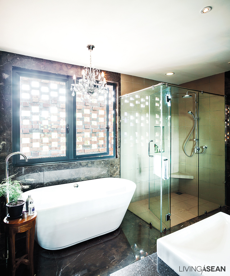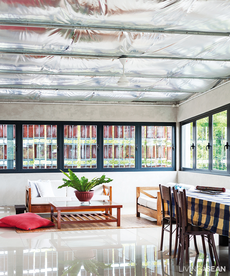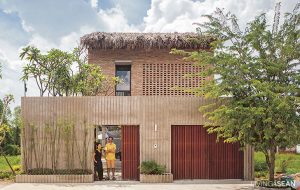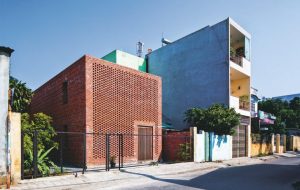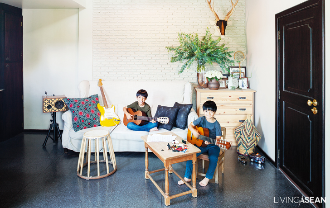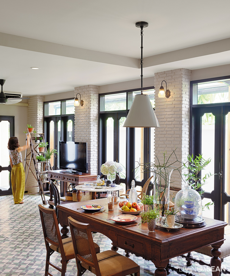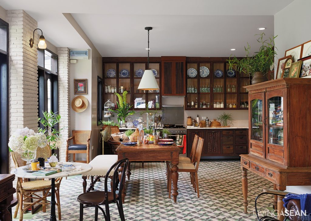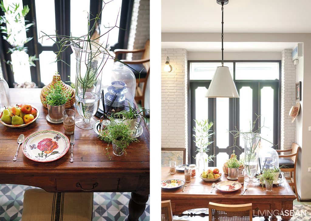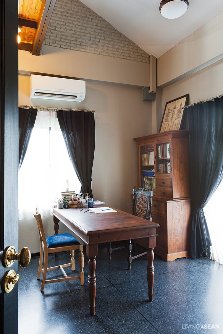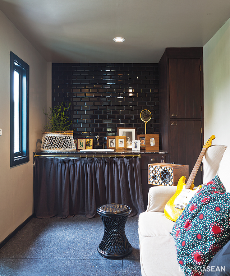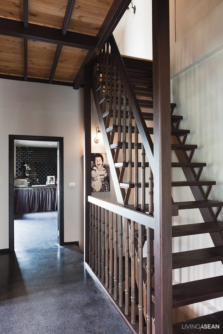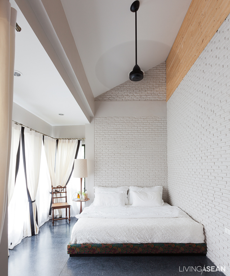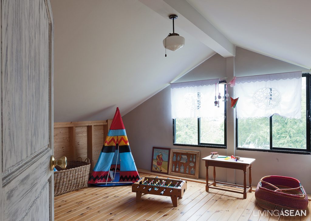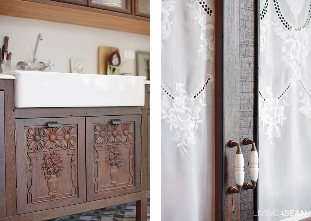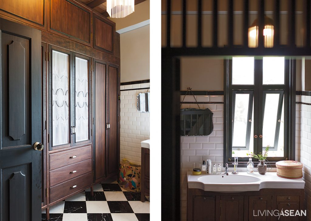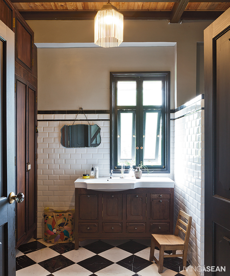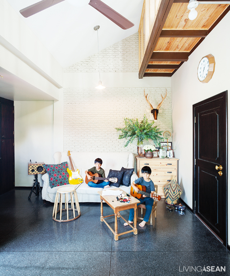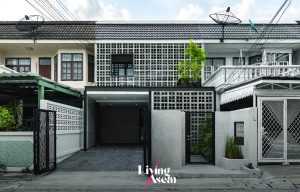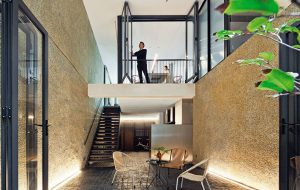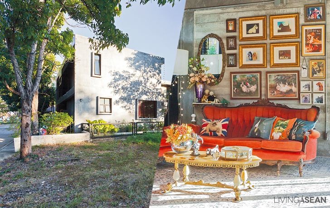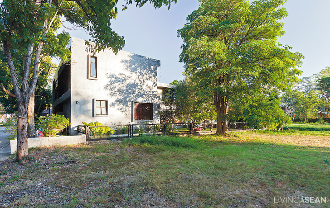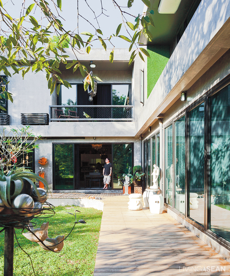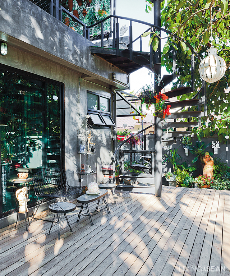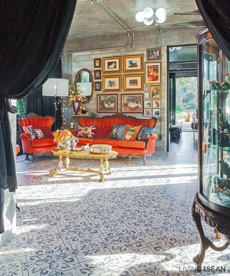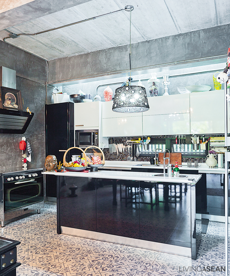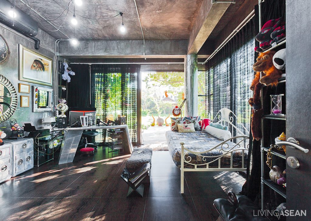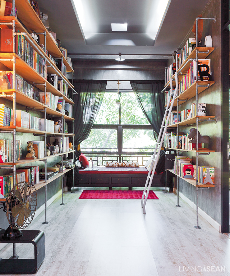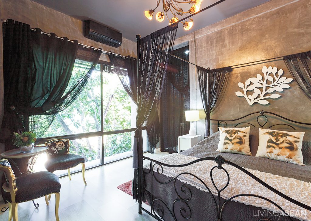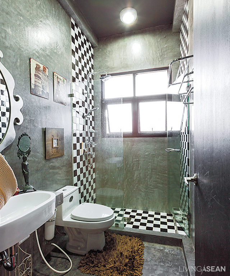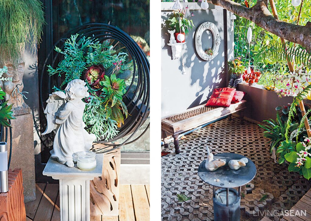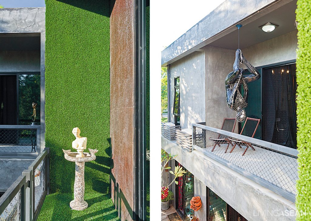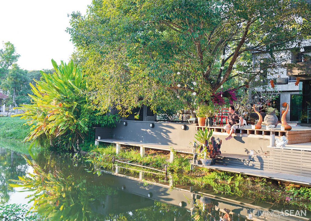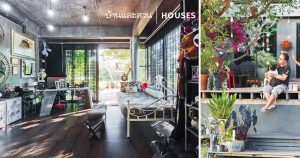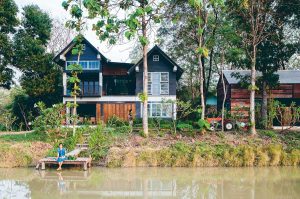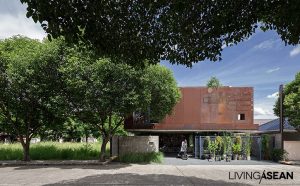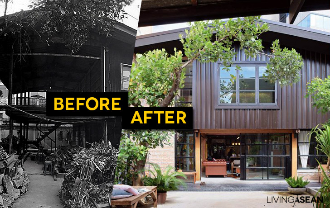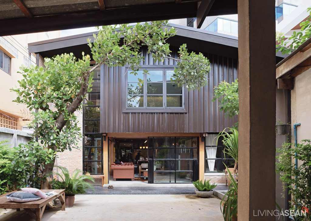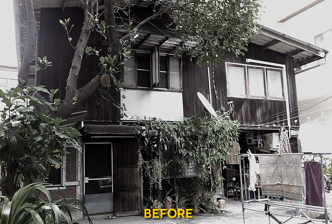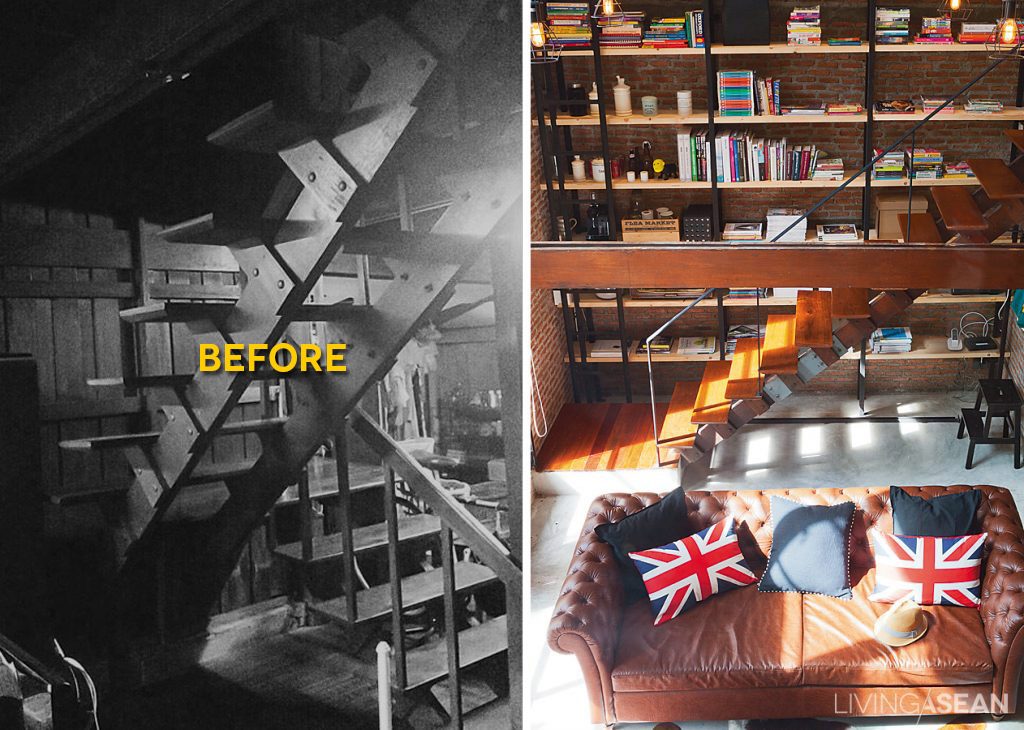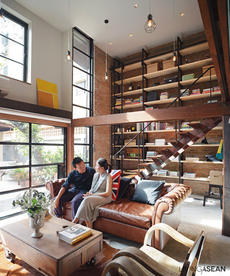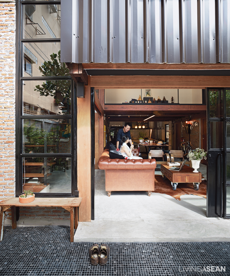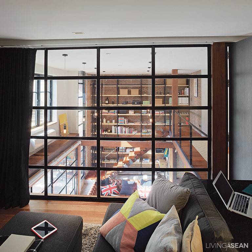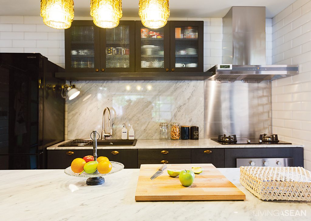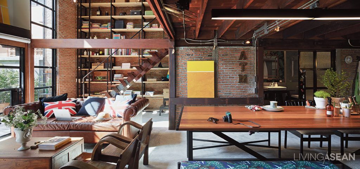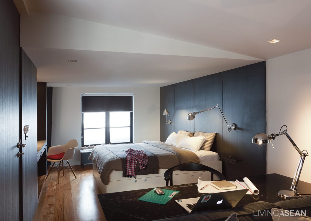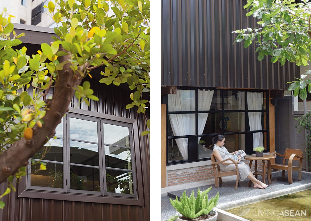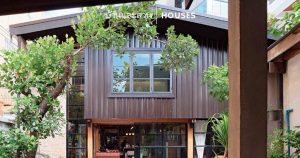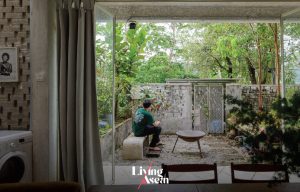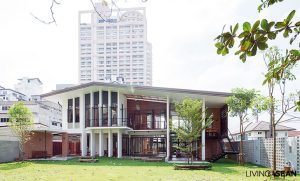/ Bangkok, Thailand /
/ Story: Atta Otto / English version: Bob Pitakwong /
/ Photographs: Rithirong Chanthongsuk /
A Swiss chalet-style building had been a family home for more than thirty years. Eventually, it was in need of repair and restoration. The Panikabutra family gave serious thought to renovating and returning their two-story wooden home to its original condition. All things considered and when a decision had to be made, the homeowners thought it wise to have it demolished to make room for a new home.
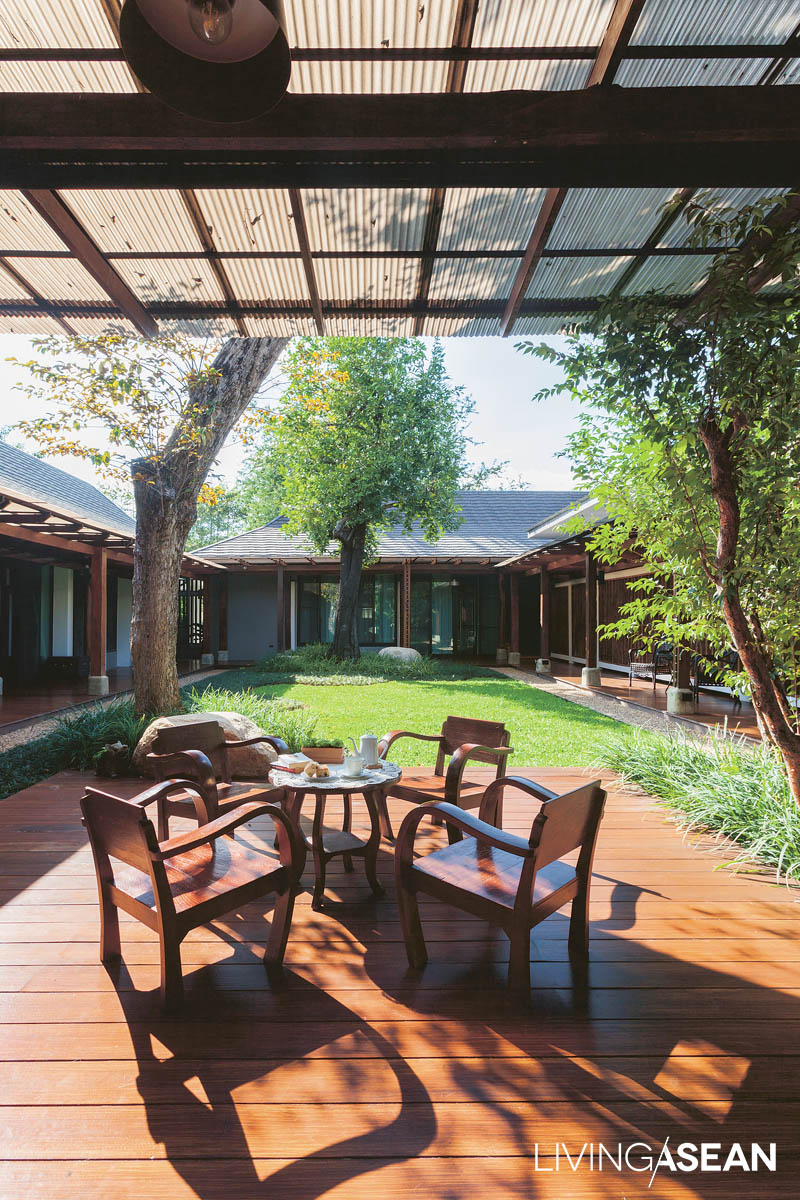
Reclaimed wood from the old house was prepared for reuse in a new single-level building designed for mother, Khunying Pannang Panikabutra. Her daughter, Thapanant Suwittayalangkarn, shared the story behind it.
“Old wood taken from the house that Dad built a long time ago was still in very good condition. It was considered so valuable. Besides that, it was legal as timber prepared for use in the building.
“Dad always insisted on the legality of things. Generally, it was beautiful reclaimed wood. There was some of it that had fallen into decay and new materials had to be purchased including old house poles.”
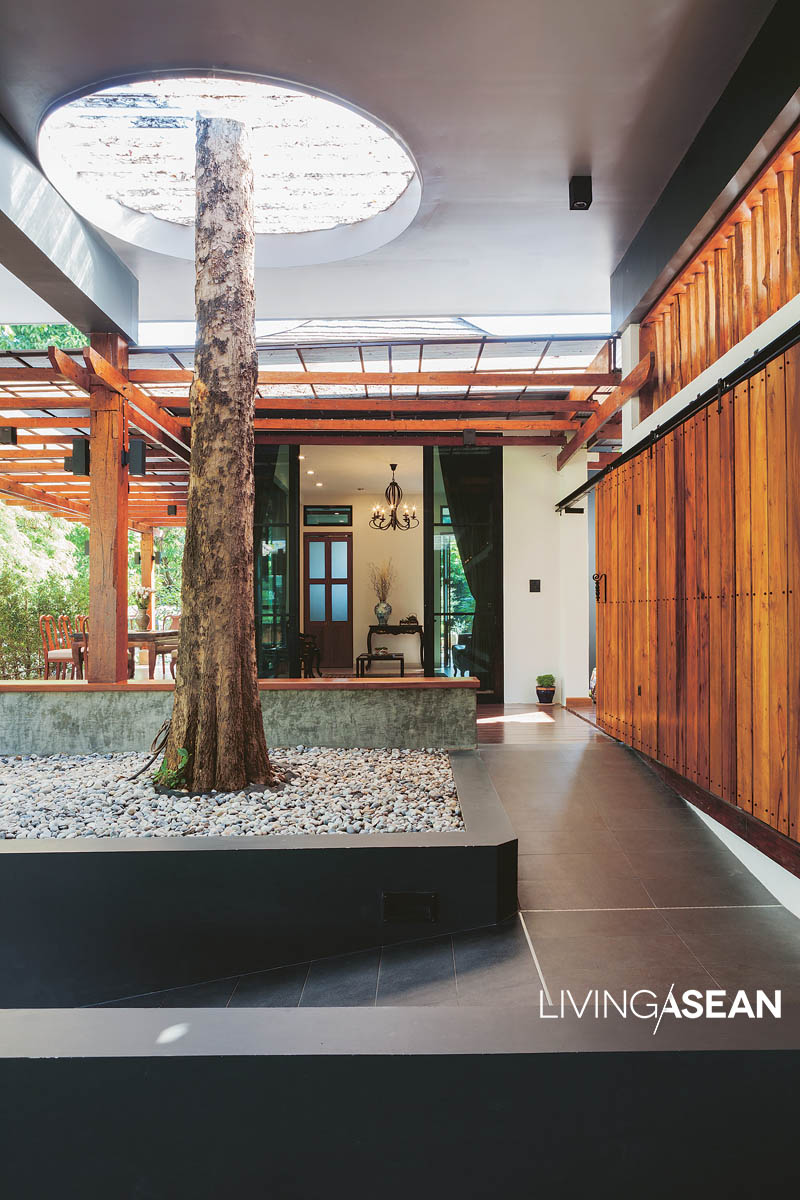
The new home plan is arranged around a central courtyard with a beautiful lawn as its main attraction. It’s a great way to frame a view since every room opens to the lush, refreshing garden landscape.
This is especially true where the main hall and dining room connect to a wood deck with furniture, a perfect setting for relaxing outdoor living spaces.
The design is about disposing the home plan around a central courtyard. This way, the problem of a lack of natural daylight in the interior is solved. It immediately freshens up the room and makes it comfortable for everyone, especially older members of the household.
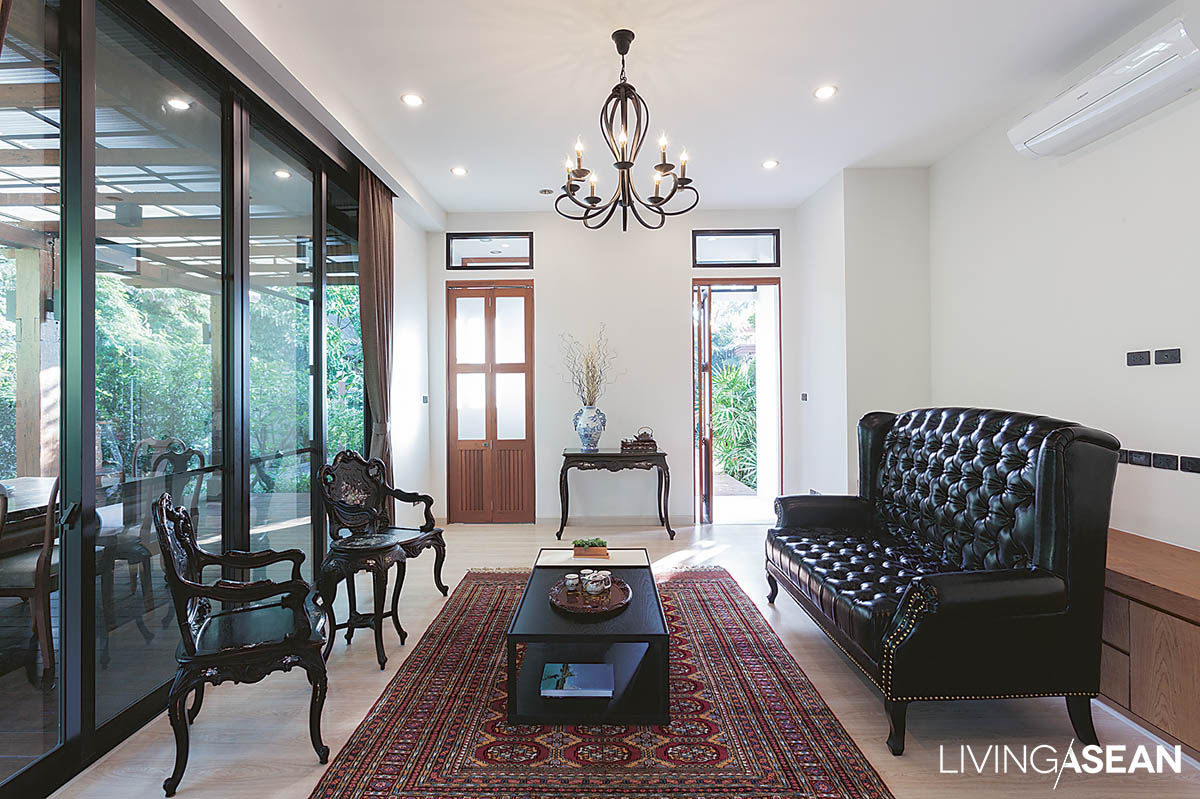
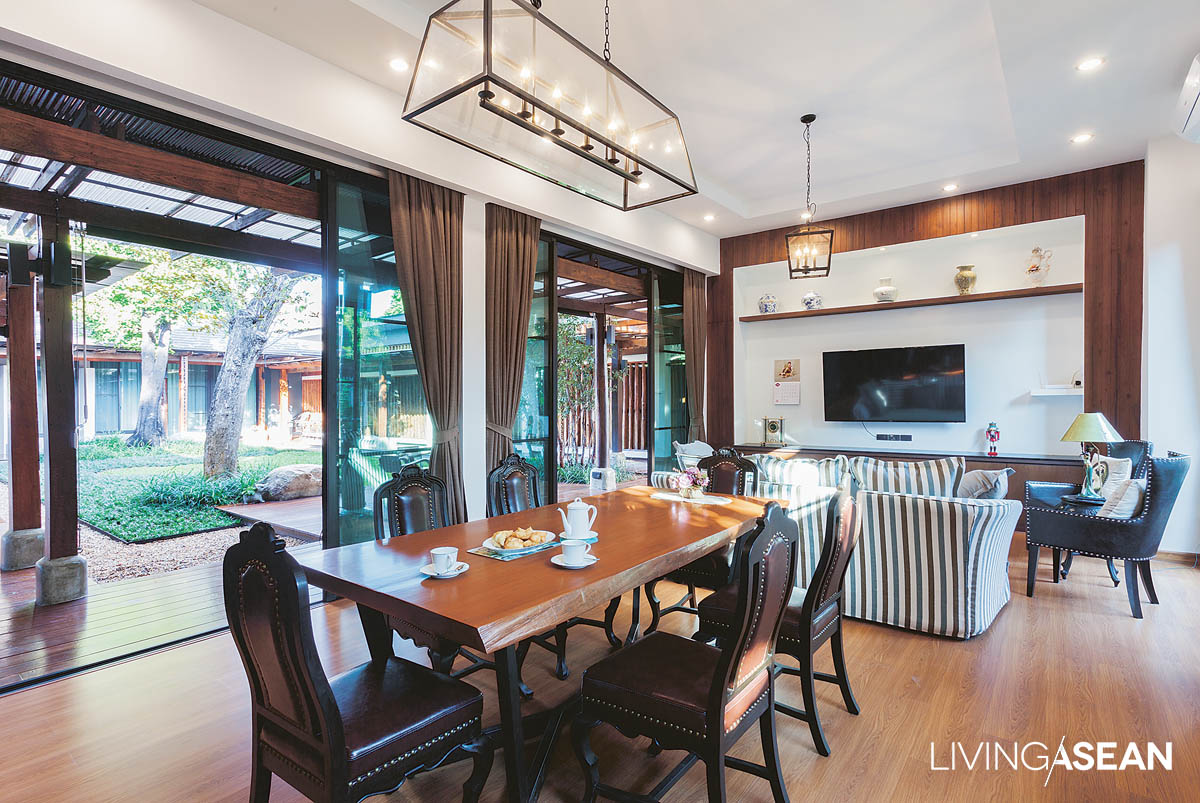
Free from being observed by other people, the house’s five bedrooms have their place and private facilities around the courtyard garden.
The building being raised on piles at least a meter from the street level is a decided plus. The rooms are clean and uncluttered thanks to the under-floor space being used for utility systems.
Meantime, preparations for this family home are put in place to take good care of the elderly parent.
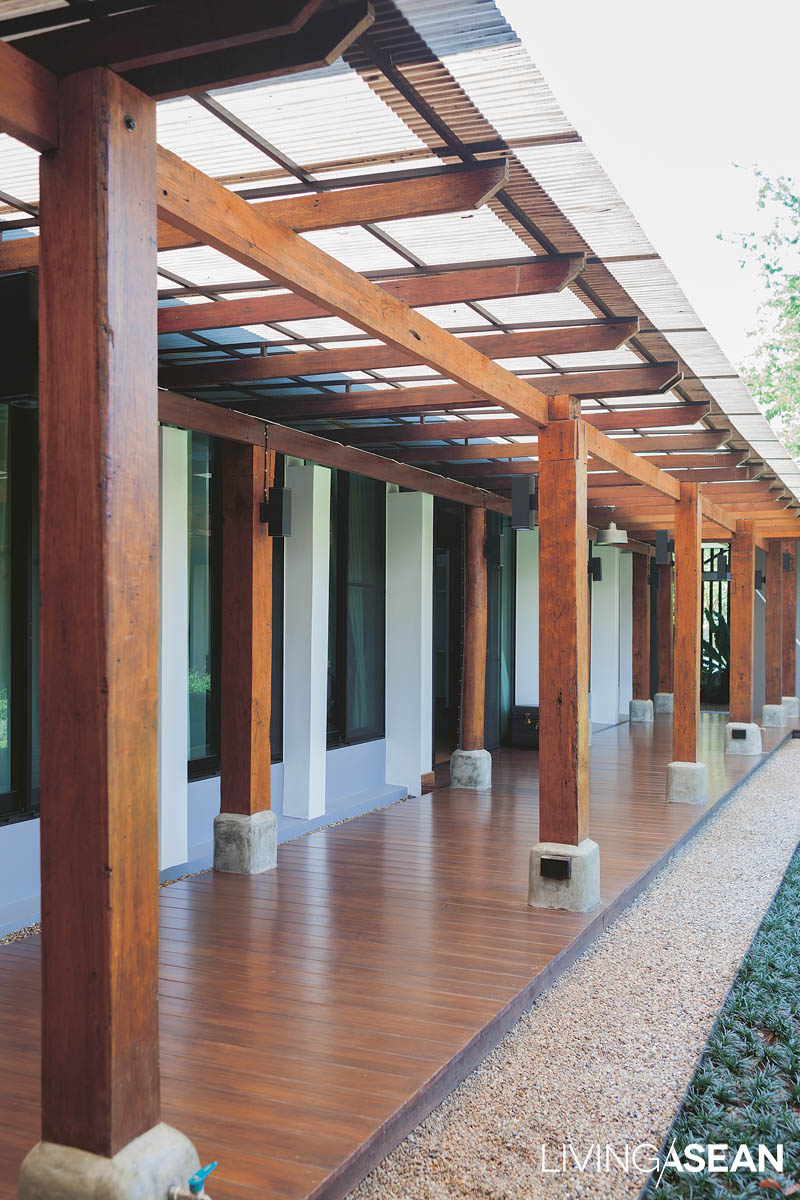
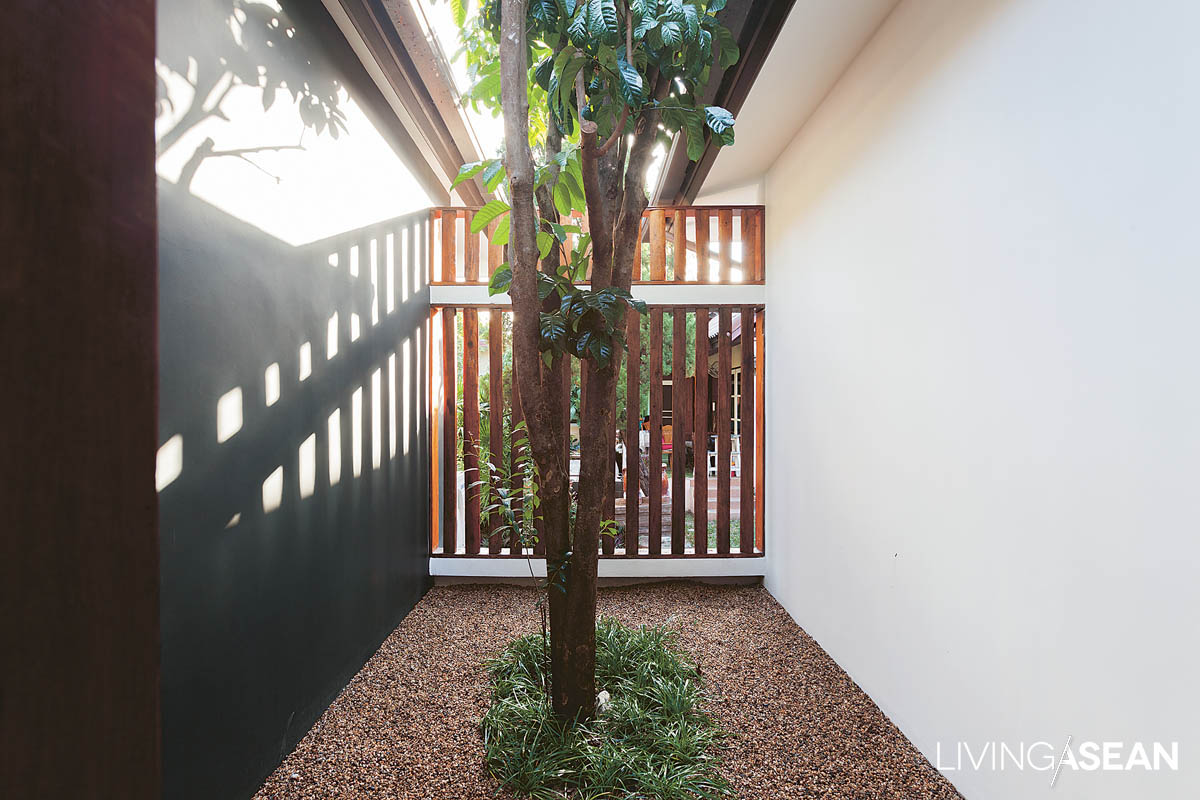
they create a spectacular light and shadow play that’s constantly changing with time.
Sharing her thought, Thapanant said:
“From our experience before Dad passed away, the old two-level home proved inconvenient since we were responsible for taking care of people in poor health.
“The safety precaution already in place wasn’t good enough. When we decided in favor of building a new family home, my brother looked into every design detail. We put in a garden walkway around the courtyard with direct access to Mom’s room. That was our idea of making space available for mobility exercises.
“Everyone felt secure now that, to protect against slips and falls, all the rooms were set at the same level including the bathroom floor. We also put in a ramp linking the house to the carport to be ready should a wheelchair be required in future.”
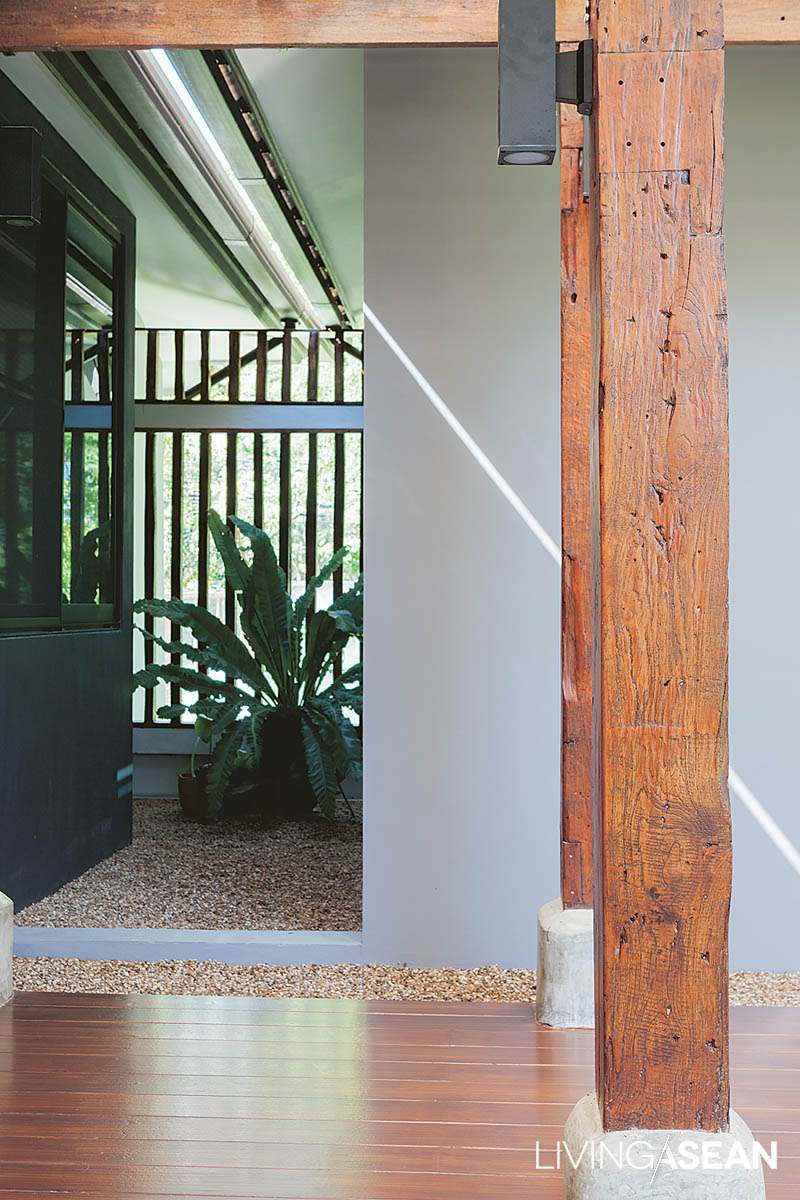
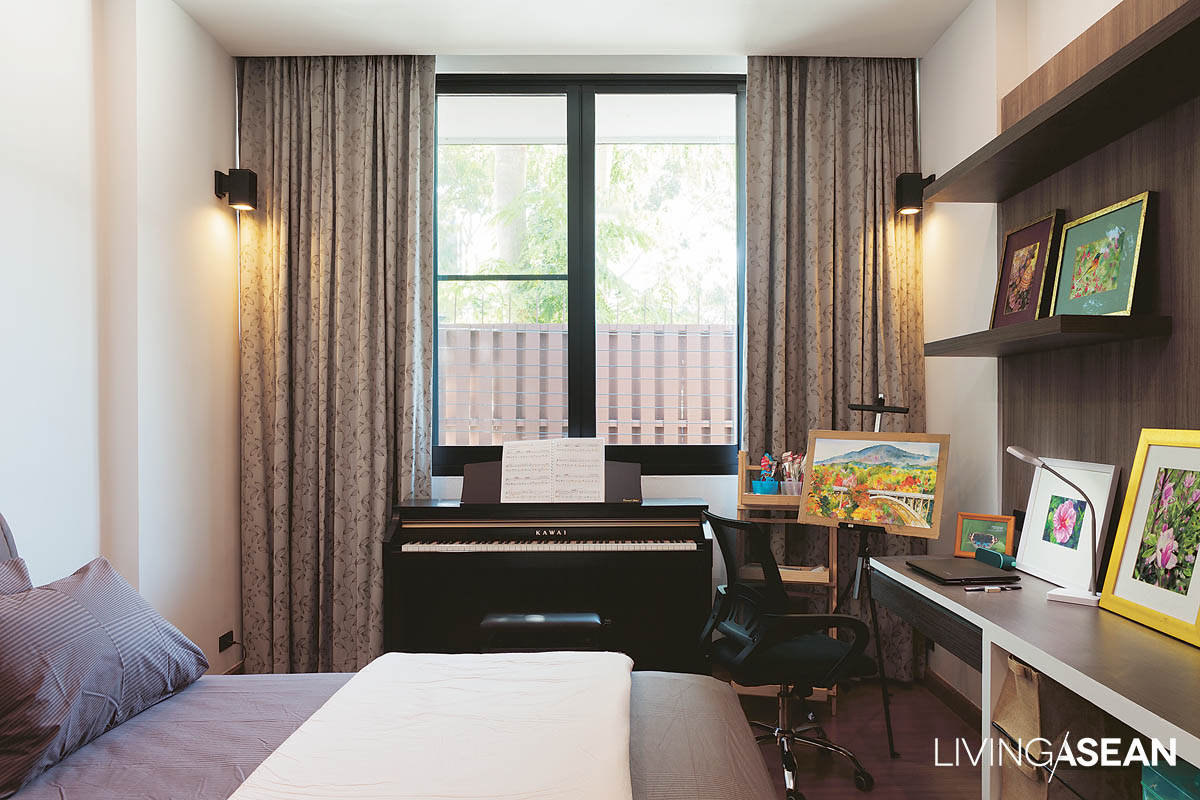
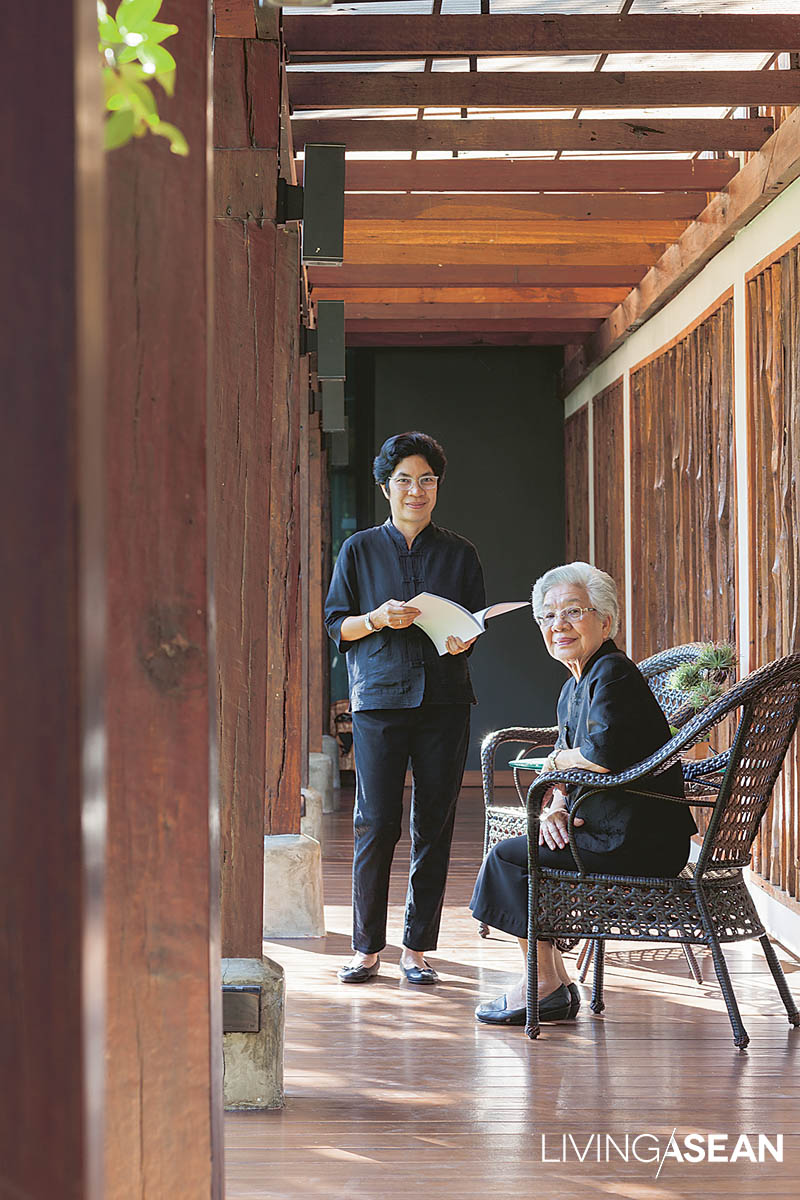
Architect: Apisit Suecharoen

