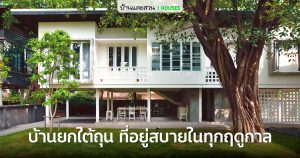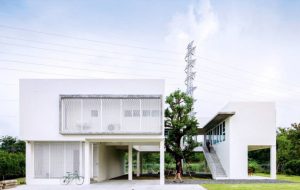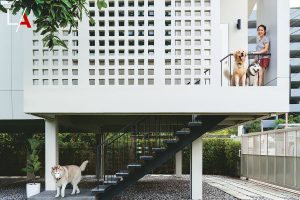/ Chonburi, Thailand /
/ Story: Samutcha Viraporn / English version: Bob Pitakwong /
/ Photographs: Sitthisak Namkham /
It’s everyone’s dreams to have a beautiful home. And it takes a special kind of knowledge, skills and wisdom on the part of the architect to create one that’s both gorgeous and great to live in. This box-shaped house in cool-toned whites belonging to Thanaphong and Thinan Nakaprasit has what is needed for comfortable living.
Initially, construction was delayed for a period of time for Dr. Tonkao Panin, a professor at Silpakorn University, and Tanakarn Mokkhasmita, of the Research Studio Panin to properly develop a plan to build the house around a tree.
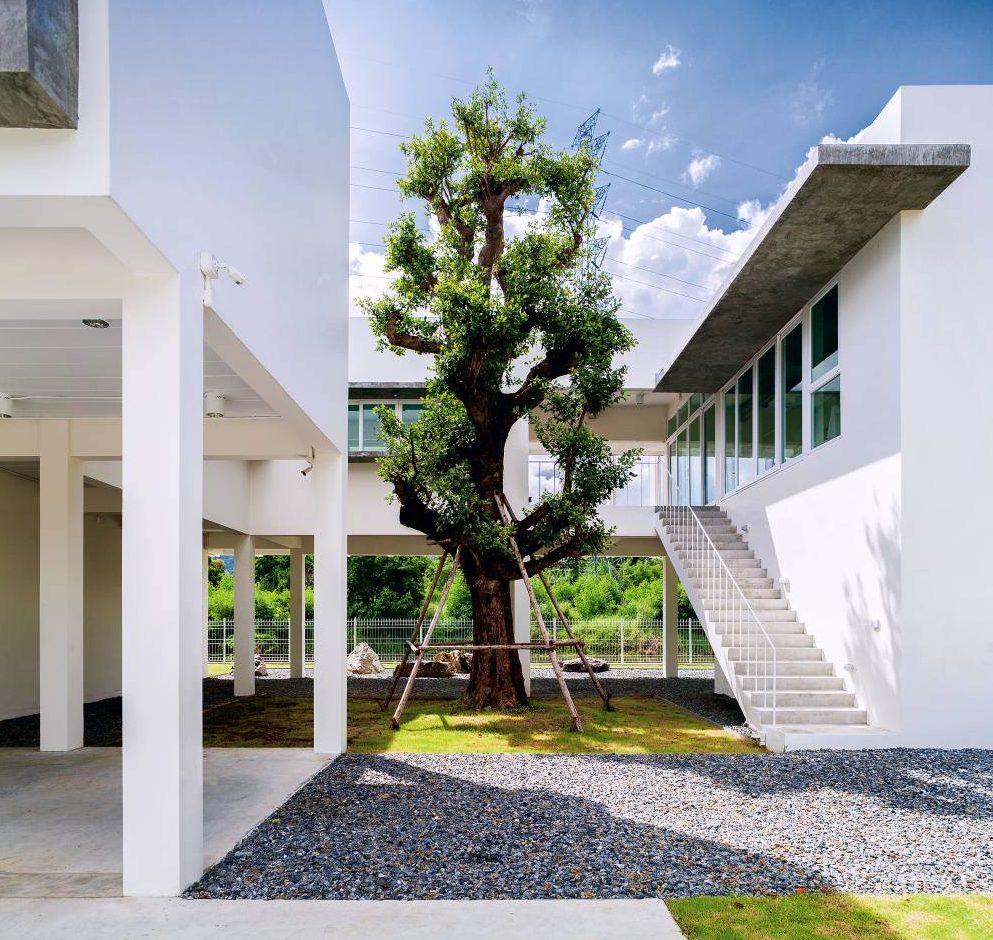
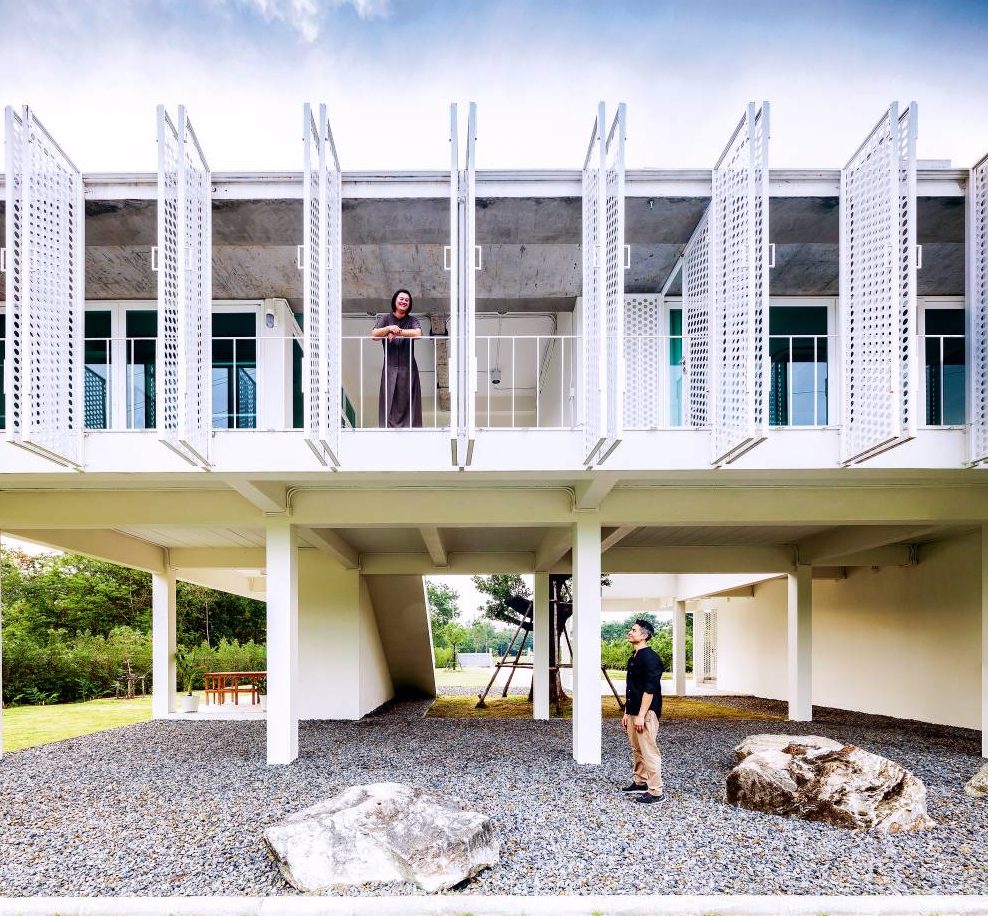
“Our old house had a high “tai thun” (the lower open space at ground level) and a tree that’s the focal point on the property,” explained Thanaphong. “We loved this place, but we wanted to change a few things. To put in a carport in the tai thun, the house had to be raised a bit higher to create more headroom. Our first house plan had a half courtyard with the tree only partially surrounded.”
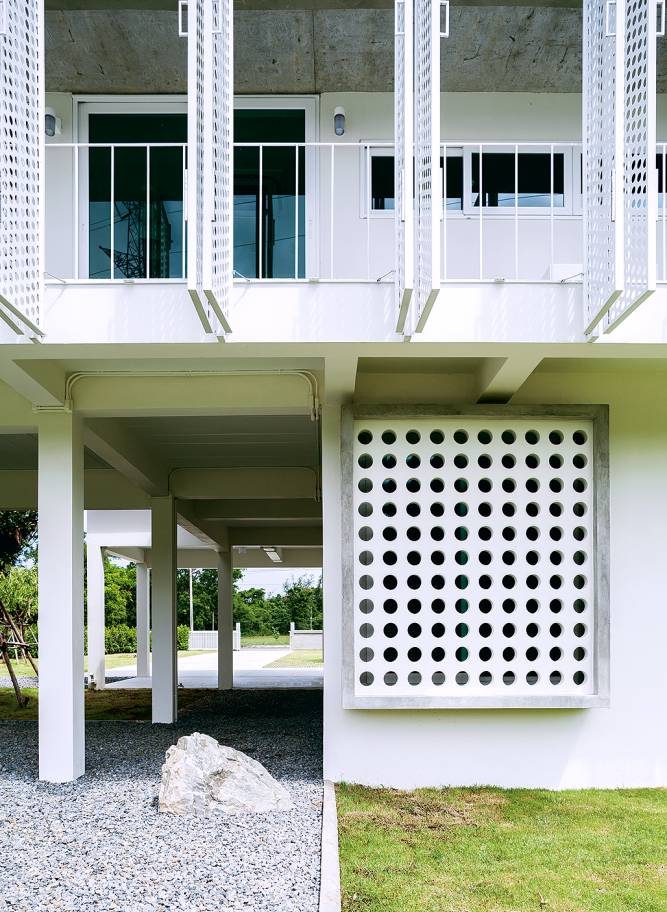
Thanaphong and Thinan had seen the results of Dr. Tonkao’s design work in the past. They grew familiar with her lines of thought that stressed using simple geometric shapes to bring out hidden character and warmth. Especially for Thanaphong, it gave him further insights into the concept of utilizing proportions, a code to unlock the geometric secrets in classic designs, and a sense of security that’s a design challenge in architecture.
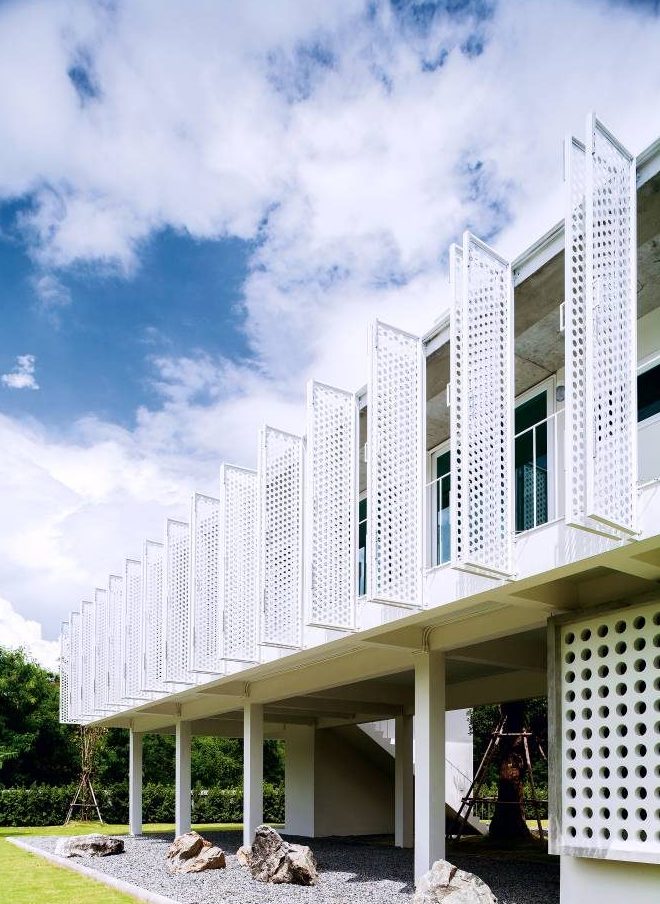
Having lived in a house with glass walls, privacy and security were important to Thanaphong and Thinan: they wanted more containment. Creating secure viewpoints for looking both out of and into the house posed a challenge for the architects. Solutions began with placement of a large tree as the focal point of the house plan. The rooms are disposed around the tree in the center courtyard and have views for monitoring the exterior of the house. People inside can hardly be seen from outside, while the addition of steel panels adds more security.
The security steel panels were originally designed to be of Exmet (expanded metal), but Thanaphong consulted with the architects and decided instead on perforated steel, adding a charming polka dot pattern to the latticework blocking off the long walkway behind the house by the canal.
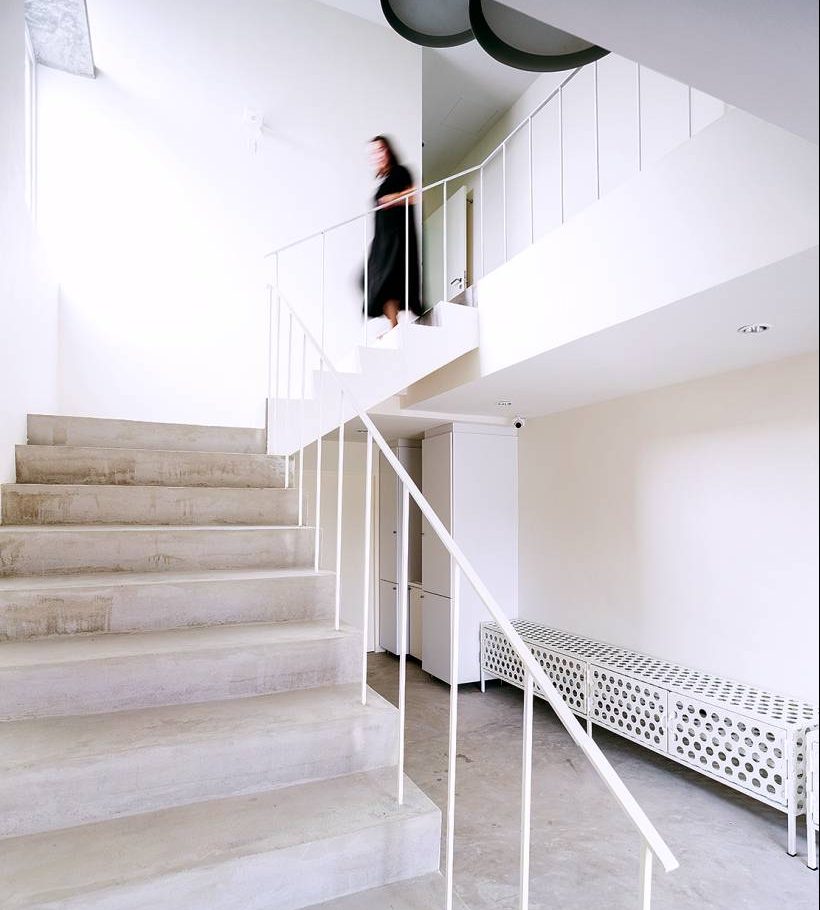
“Environmentally, this is a great location: water and mountains are behind us, so we need practically no gardening of our own,” explained Thanaphong. Instead of being near the road, the house is set deep in the back of the .4-acre property. Besides the tree between buildings, the living room has a beautiful view of the natural forest on the other bank of the canal.
For easy maintenance, the property is landscaped primarily with grass lawn or paved with stones and large rocks, which are used especially for the shady, peaceful “tai thun” space (the lower open space), which gets no direct sunlight.
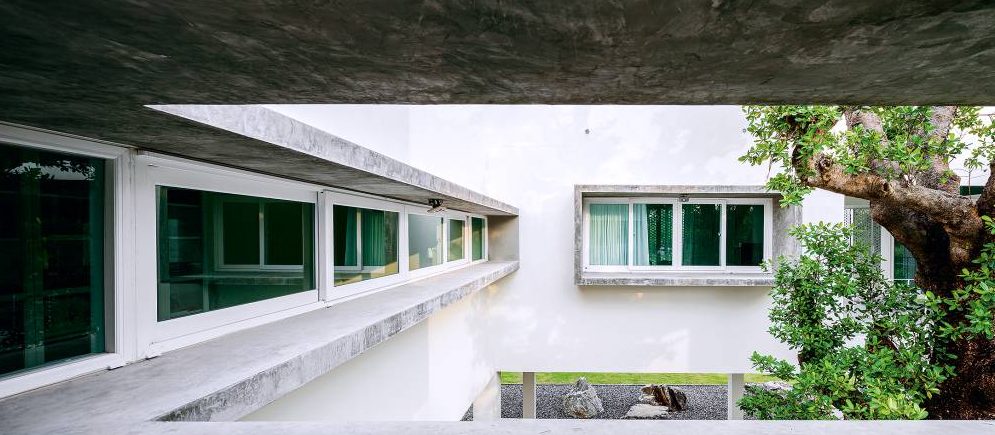
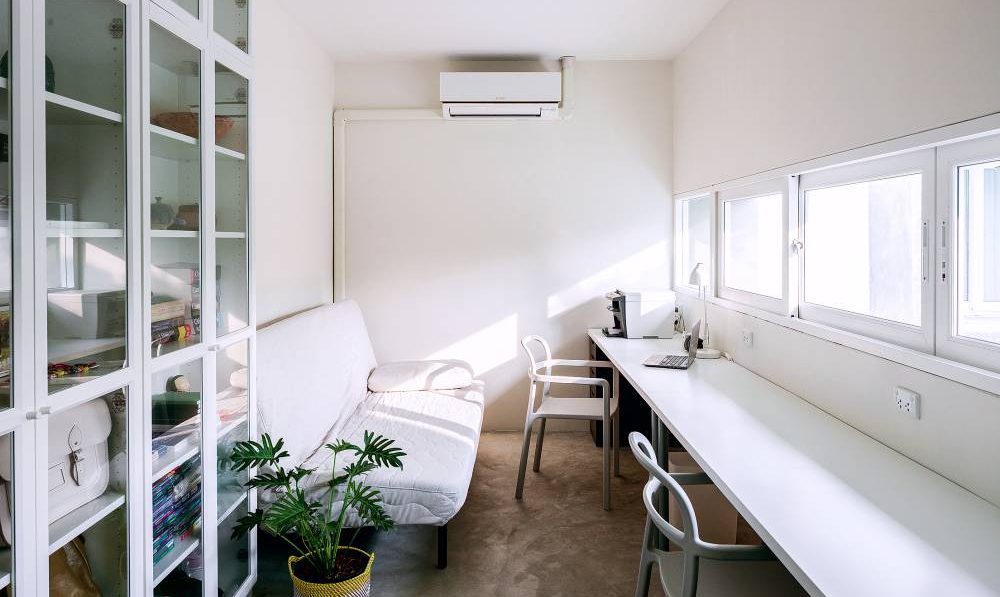
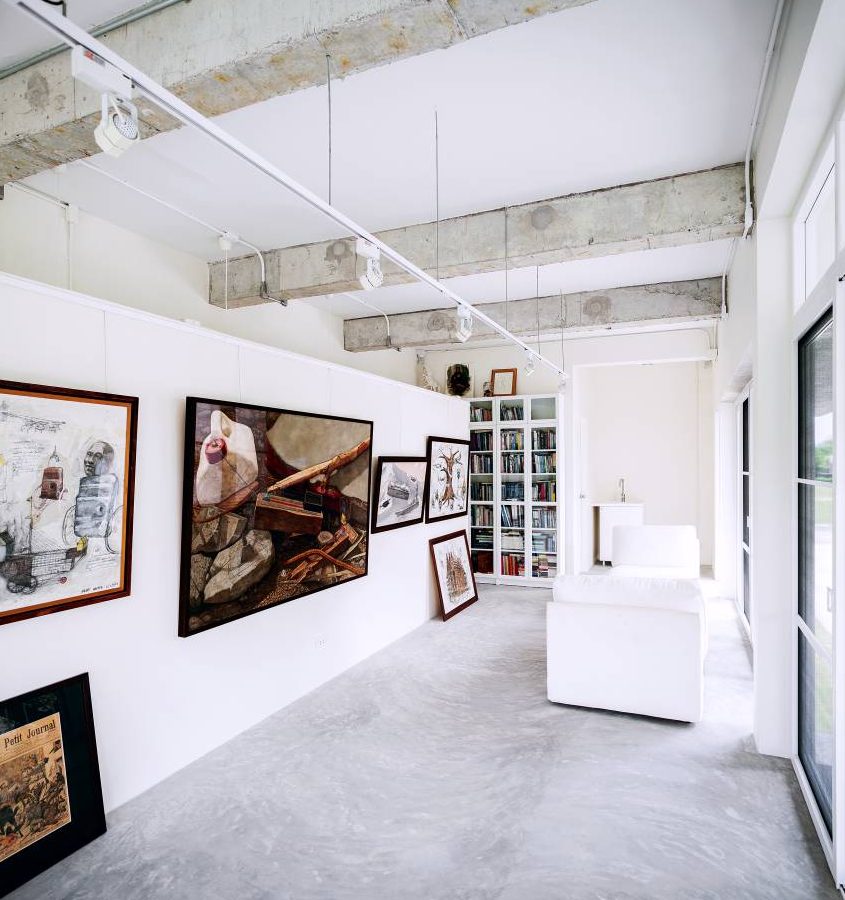
For movable furniture, Thanaphong especially wanted to bring some Modernform “black Iceland” items from their old house, which required some expansion of the kitchen. Other furniture is mostly from IKEA, with light color tones and light, simple shapes.
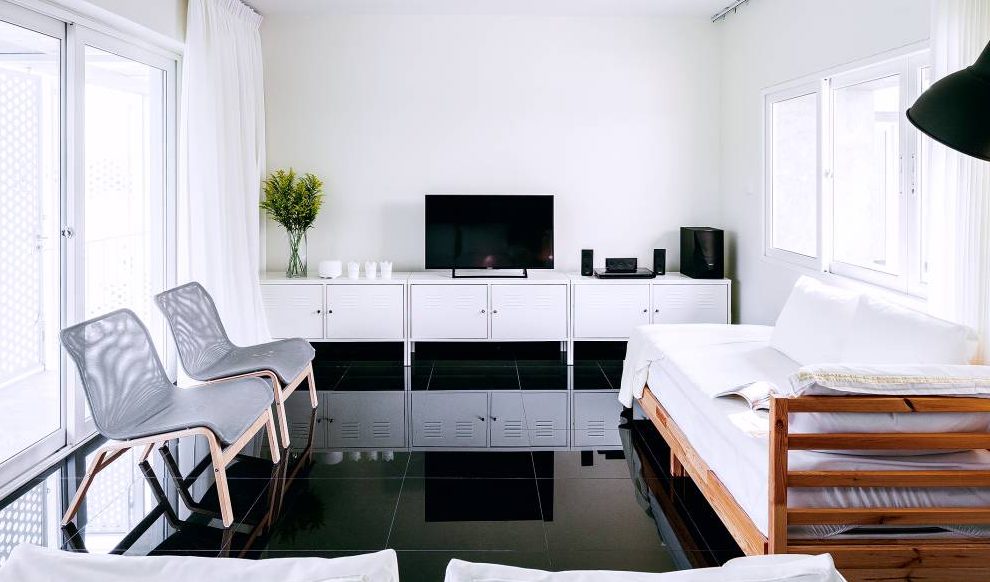
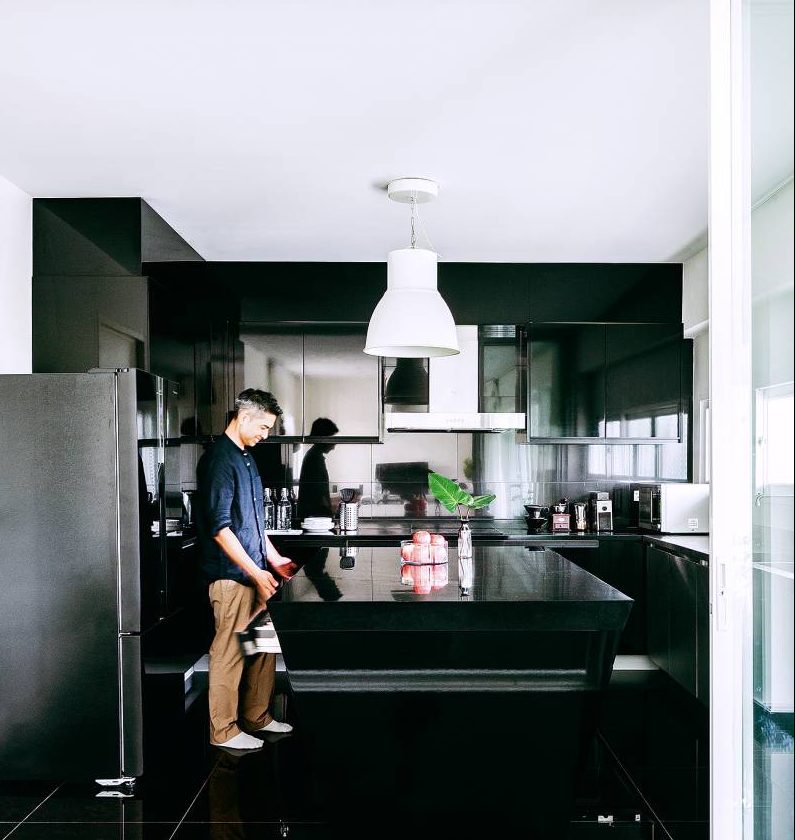
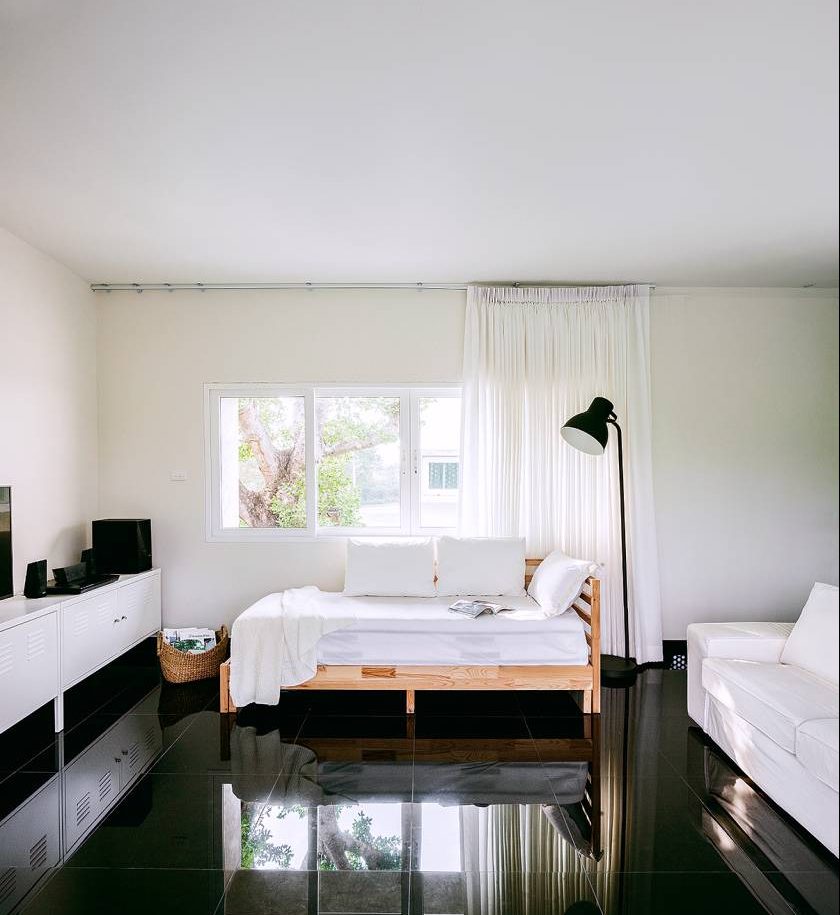
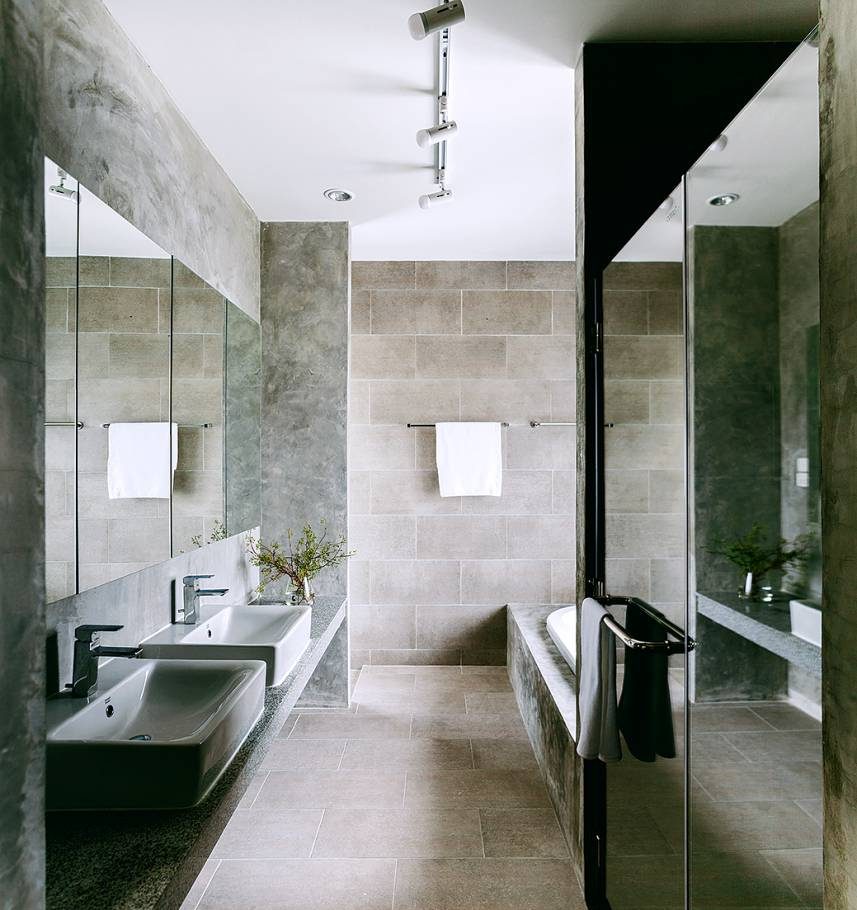
“The longer we’ve lived here, the more charm we’ve found in this house, its great functionality, and the open areas, the deck and the tai thun. This is a very special design. Completely separate from other benefits, just the view as we drive in lets us see past the buildings to the mountains, water, a panorama of nature. I love it,” the owner wrapped up beautifully.
Visit the original Thai article…
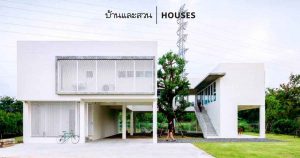 สวยพอเหมาะพอดีใน บ้านทรงกล่องสีขาว
สวยพอเหมาะพอดีใน บ้านทรงกล่องสีขาว
You may also like…

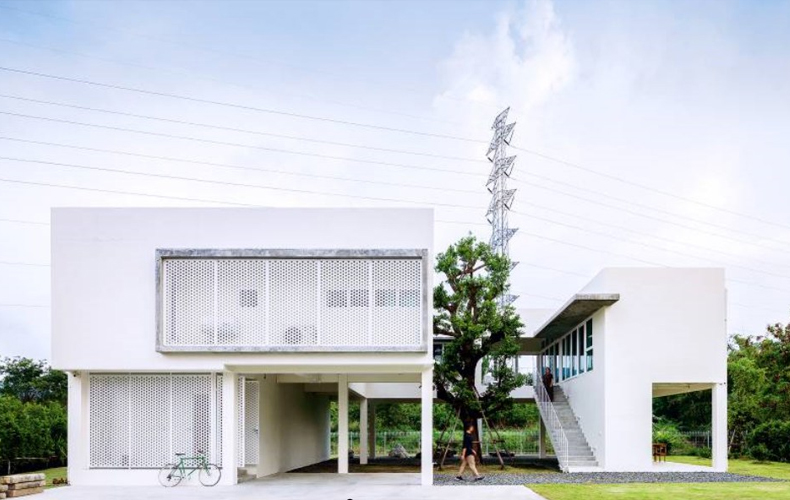
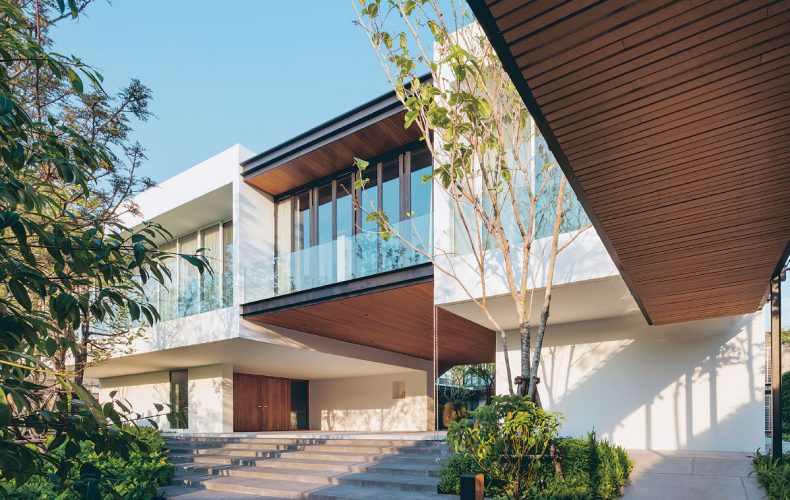
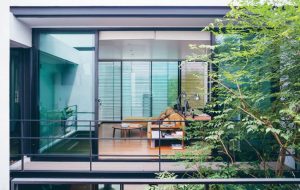
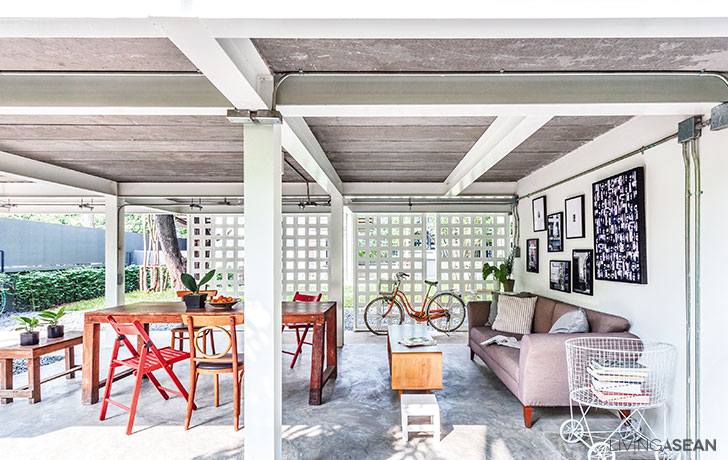








![[Left] An array of tall windows maximizes natural light, makes the home seem more inviting and accentuates the vertical design. / [Right] An all-white bathroom next to the bedroom is handy for everyday use and easy to keep clean.](https://livingasean.com/wp-content/uploads/2016/09/b.jpg)
