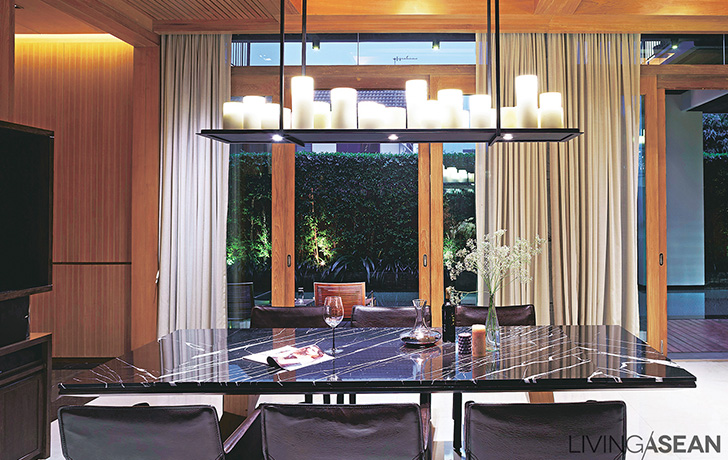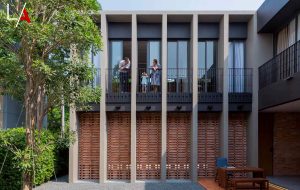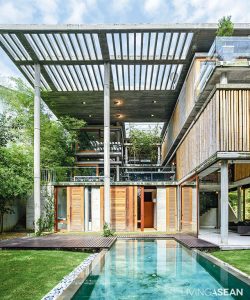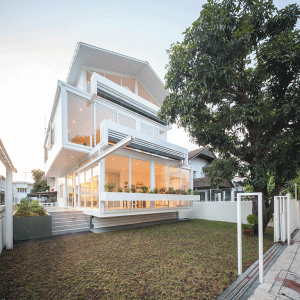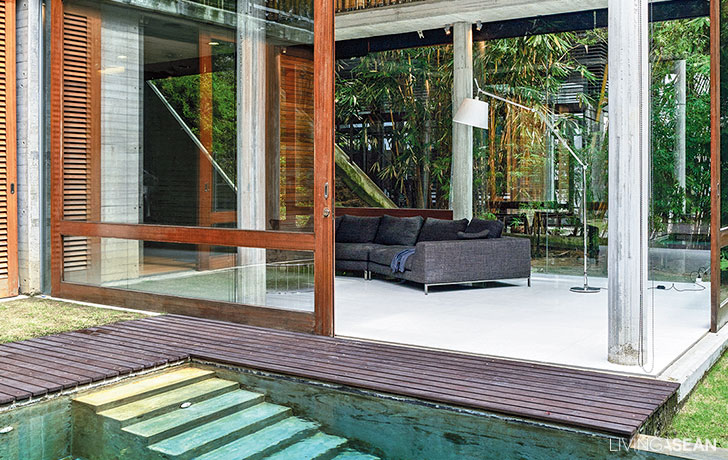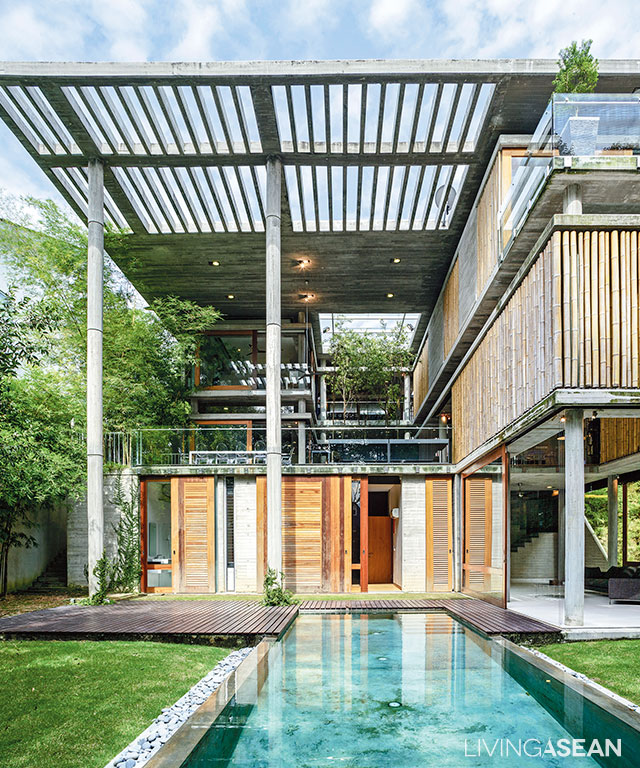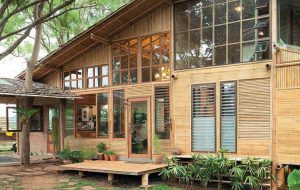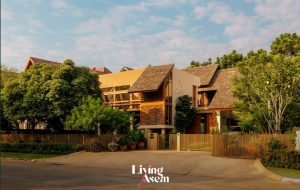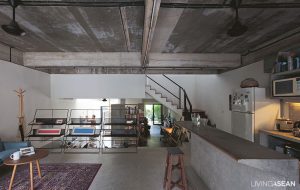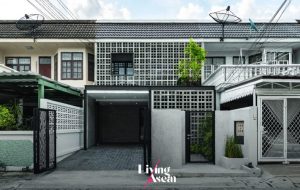/ Bangkok, Thailand /
/ Story: Ajchara Jeenkram / English version: Peter Montalbano /
/ Photographs: Soopakorn Srisakul / Styling: Pakhawadee Phahulo /
A good life begins at home. This beautiful contemporary house is, no doubt, a reflection of that, plus it provides a fine example of how limitations or site issues can be overcome. Because the land has a narrow frontage to the street, the house is built right up close to a neighboring home. So every square meter counts and has to be used wisely.
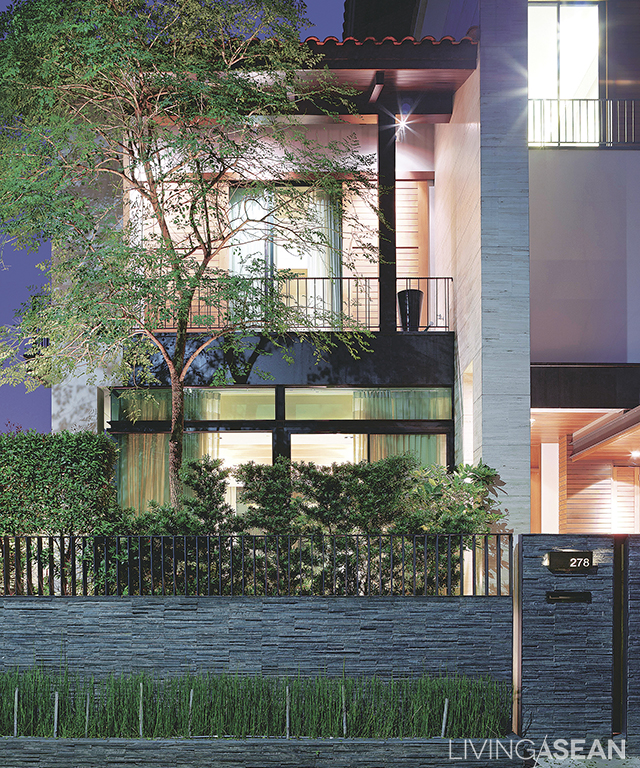
On the whole, it’s a visually stunning design. The modern-style home boasts a distinctive atmosphere that gives it a European flavor. Especially worthy of attention is an intriguing combination of materials such as stone masonry and craftsmanship in the metalwork.
From the outside the house doesn’t appear large, but inside, it’s actually quite spacious. The building has three floors; the first of which holds a common area consisting of a living room, dining room and pantry. The second and third floors are for rest and relaxation.
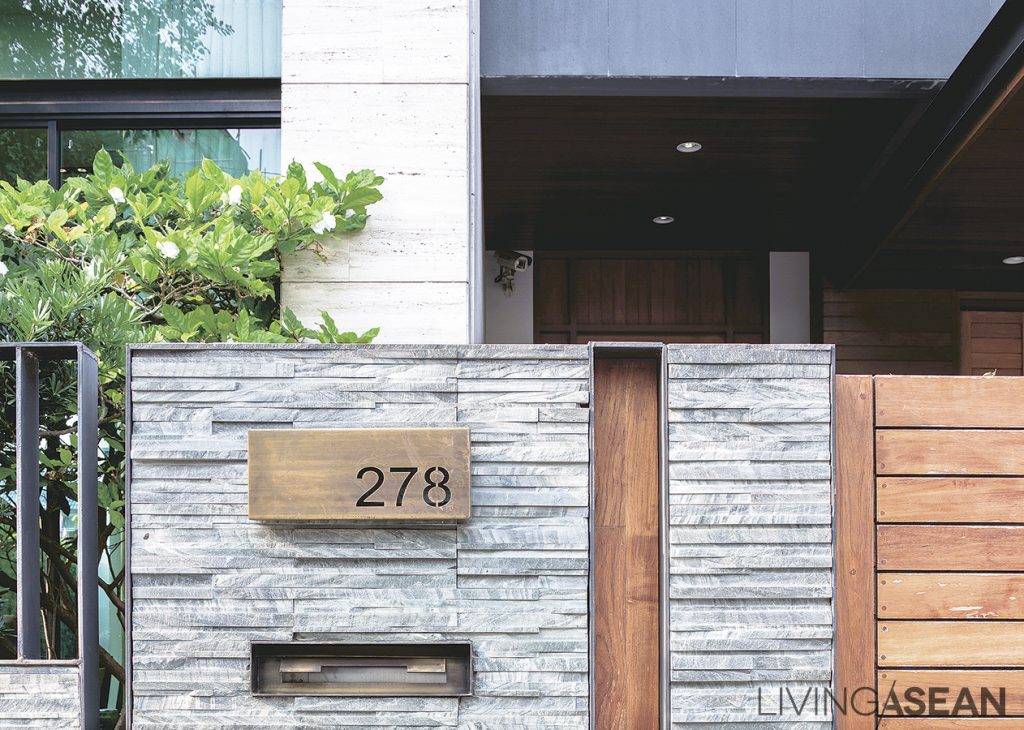
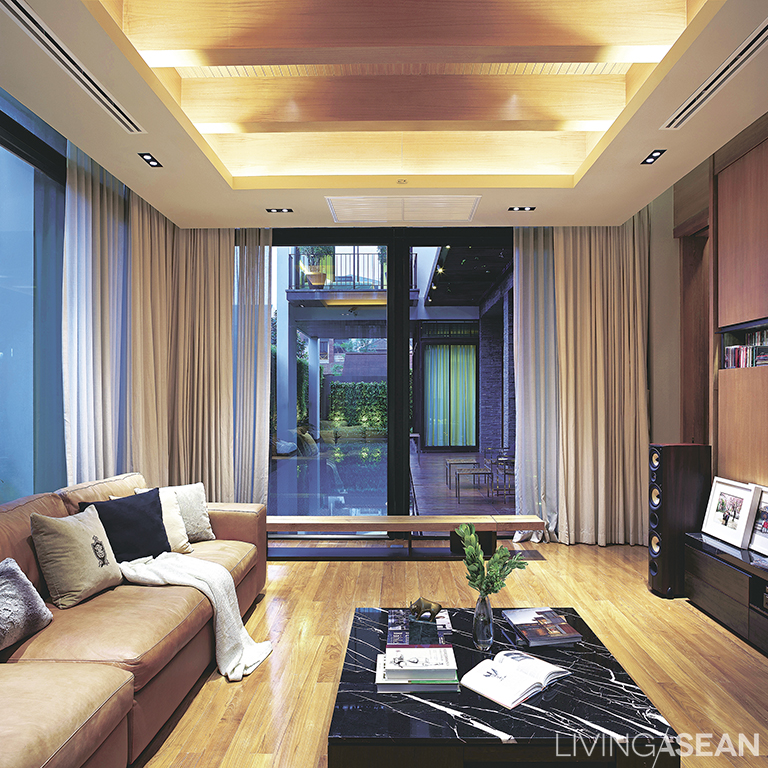
To build the home on a long and narrow lot, the design team at Workspace Architecture Studio comes up with a stretched house plan that puts as much usable floor space as possible in the front and back, yet still leaves enough room for a courtyard filled with fresh greenery for year-round decorating.
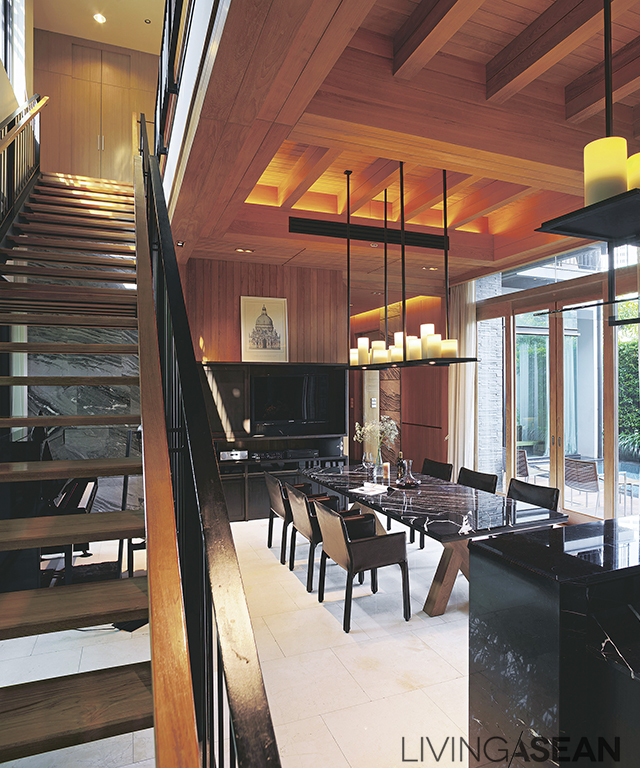
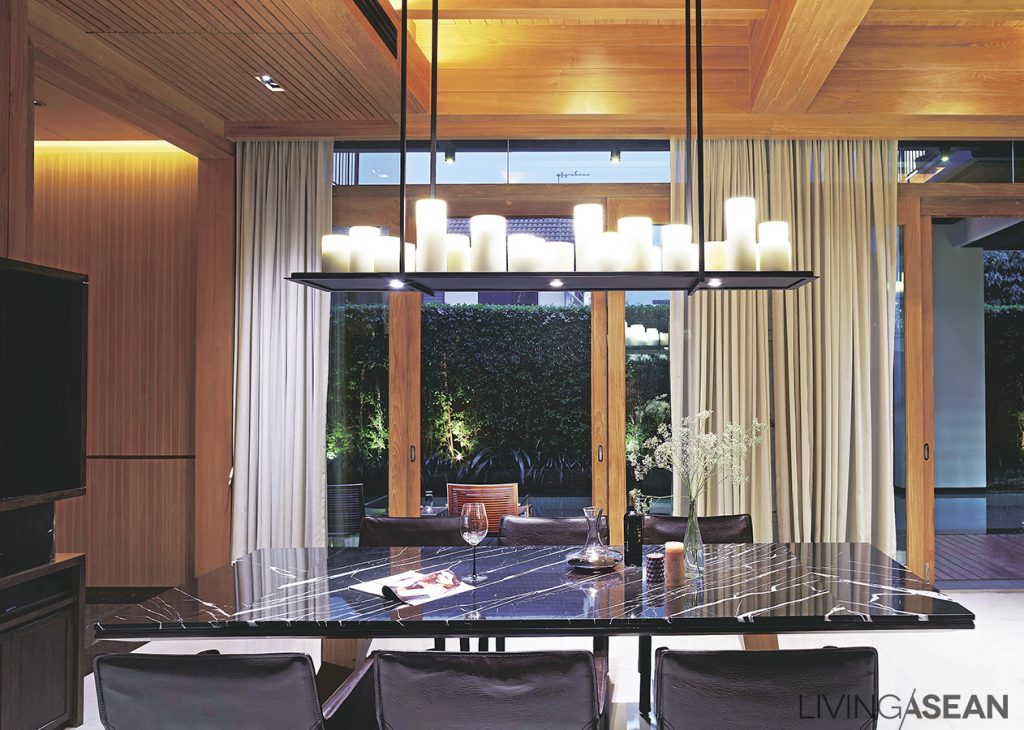
To overcome construction site limitations, classic design concepts are brought into practical use. Among others, beams and pillars are built in a way that blends with interior décor, while other support structures provide decorative continuity and spots to conveniently hide electric wiring.
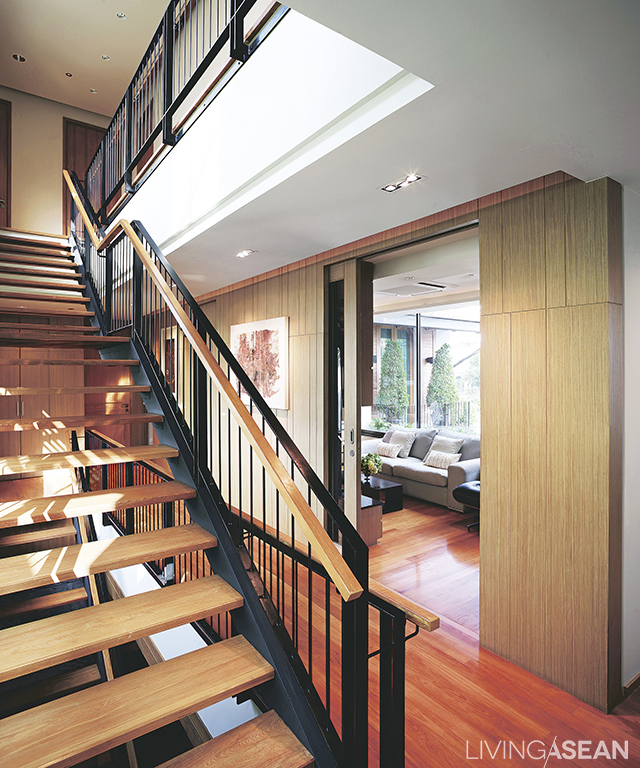
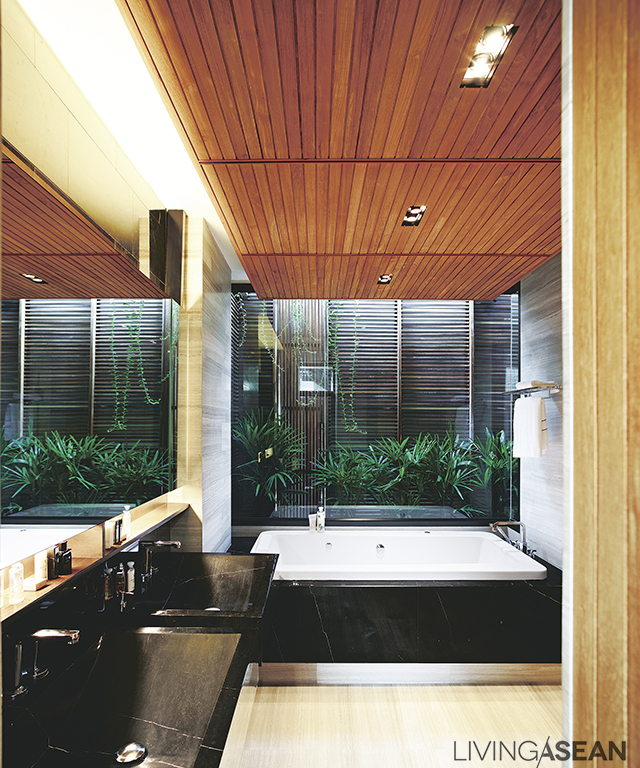
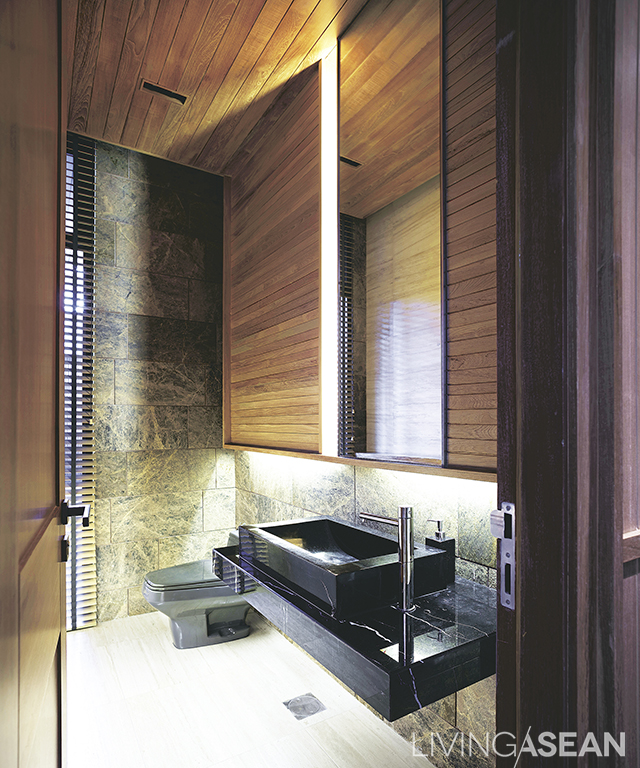
The overall effect is impressive. Authentic material surfaces, including stone masonry, metalwork, wood and brass, are left exposed for aesthetic and functional reasons. The stone surface, especially, has its own unique pattern. It’s also durable, lasting for decades, and capable of adding to the variety of textures in the house.
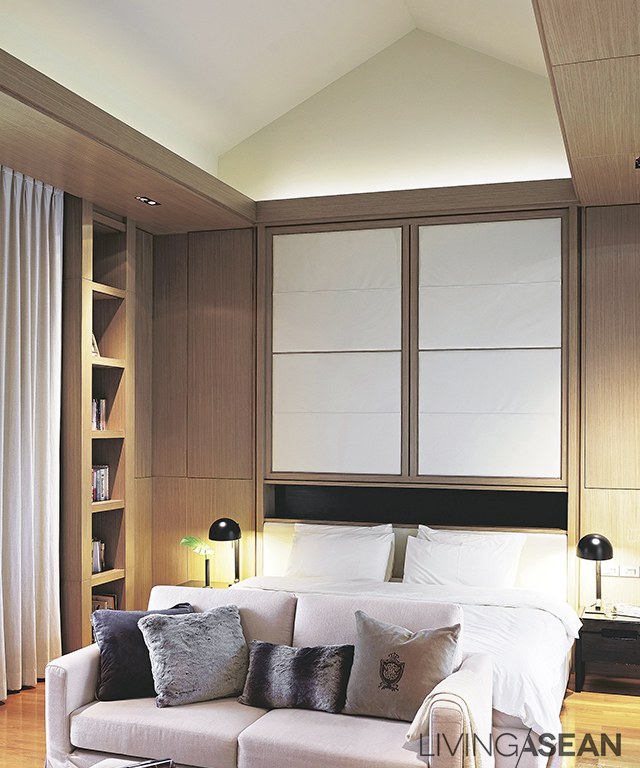
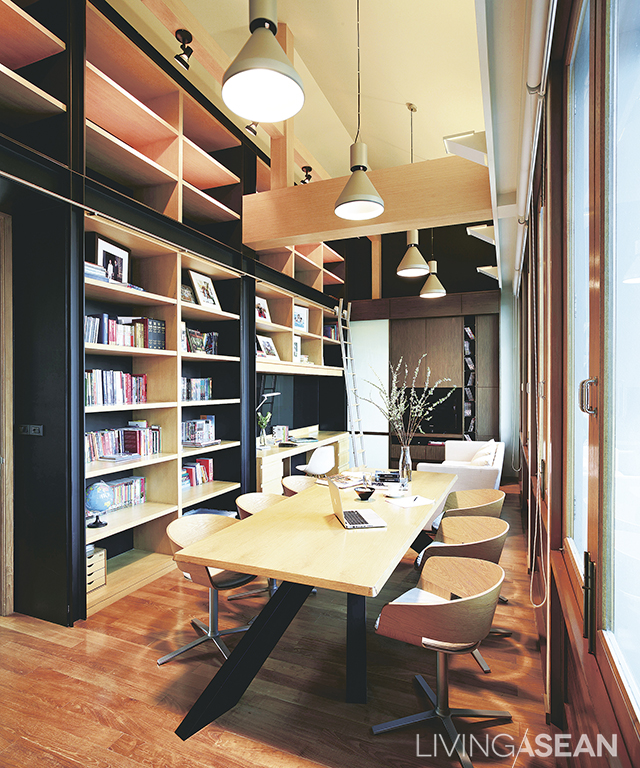
As for furnishings, the decorative accessories and furniture, both floating and built-in, are very much a part of the custom design. They are thoughtfully devised to create a harmonious look and, at the same time, perform a dual role in overcoming site limitations and fulfilling the house owners’ needs.
At the end of the day, it’s about making this contemporary home a happy place for everyone in the family.
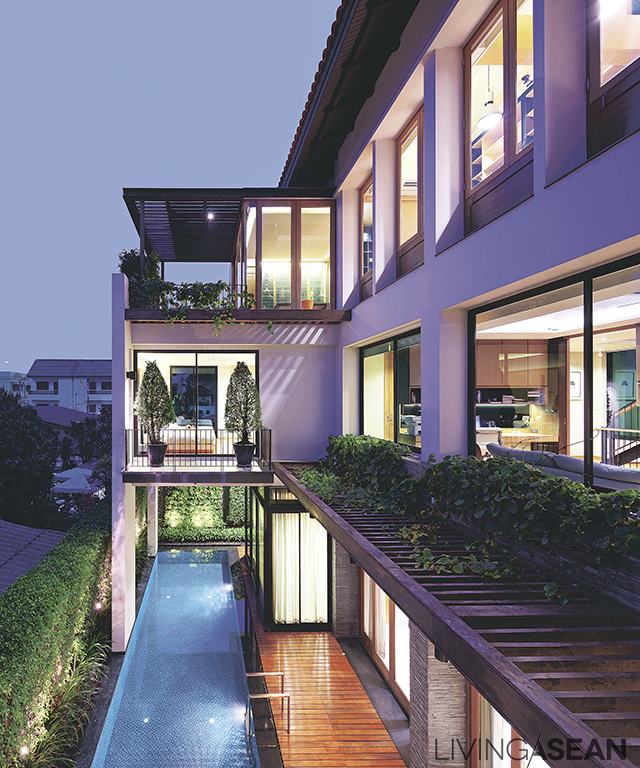
Architect and Interior Designer: Workspace Architecture Studio, by Worapoj Linkanokrat and Wirawut Nonthawet
You may also like…
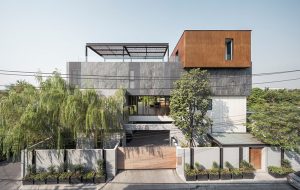 ReGEN House: Modern Home, Thai Concept, Great for Family Members of All Ages
ReGEN House: Modern Home, Thai Concept, Great for Family Members of All Ages

