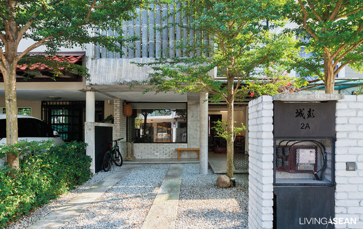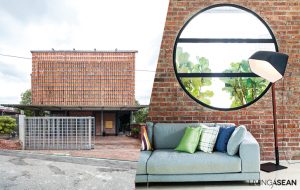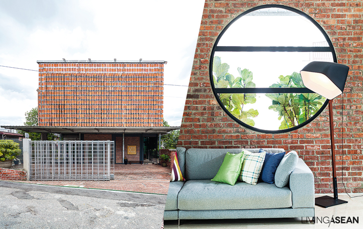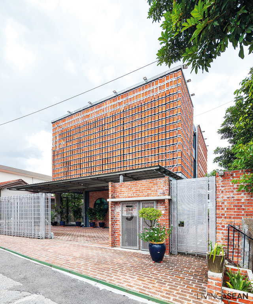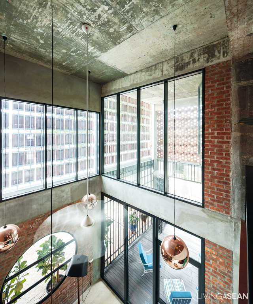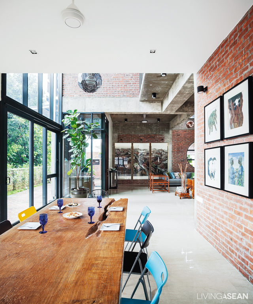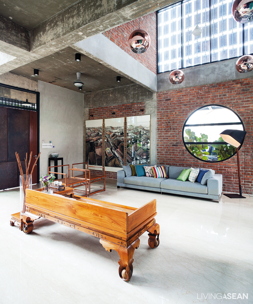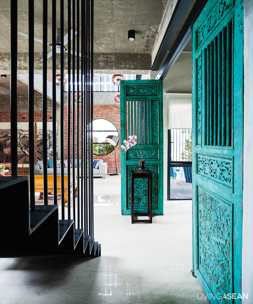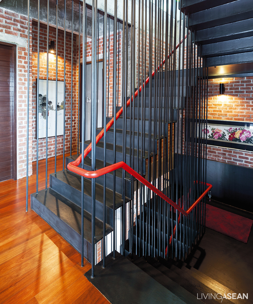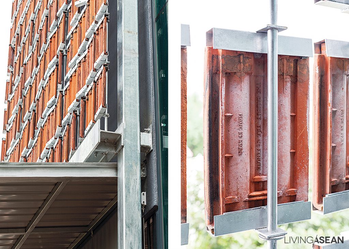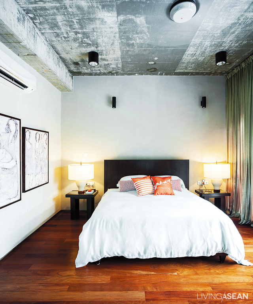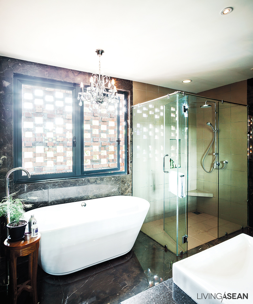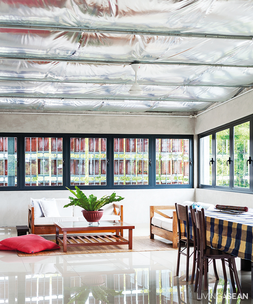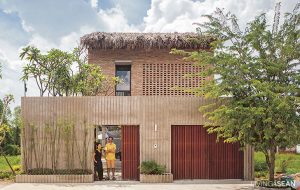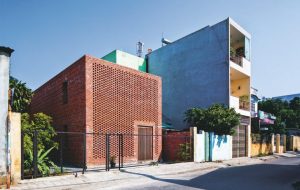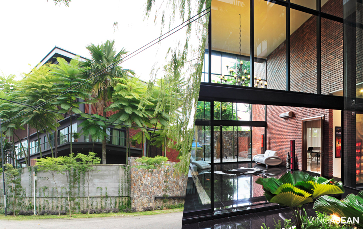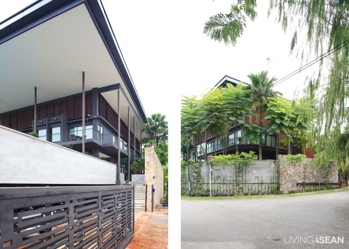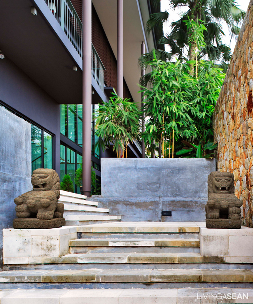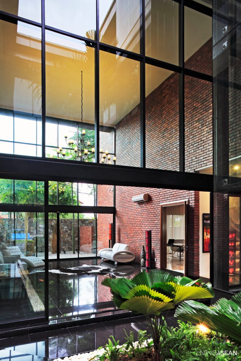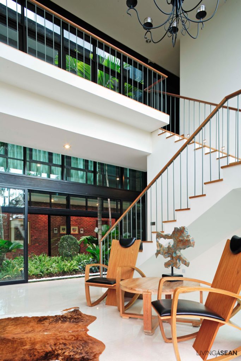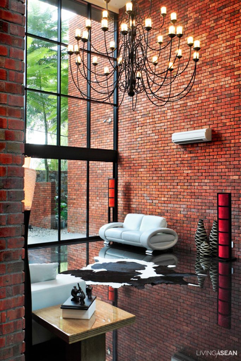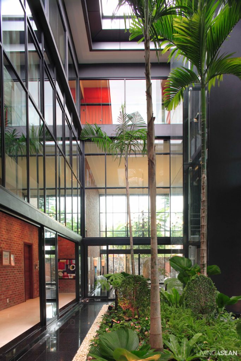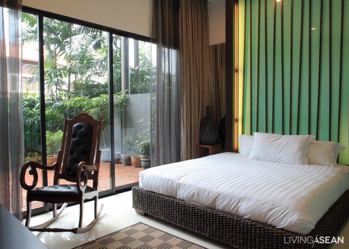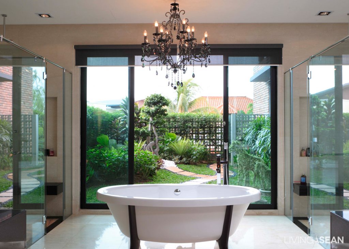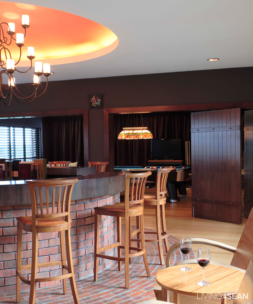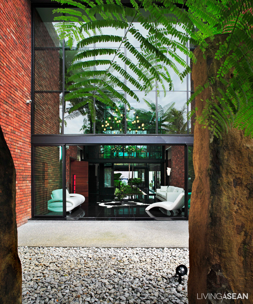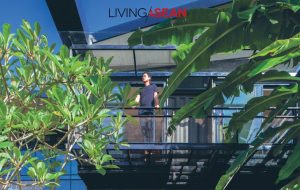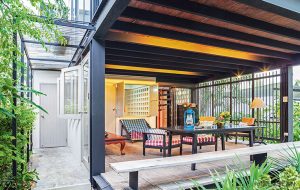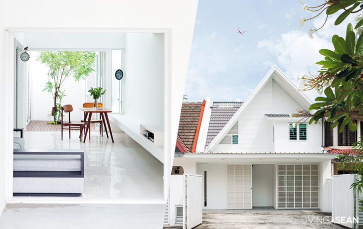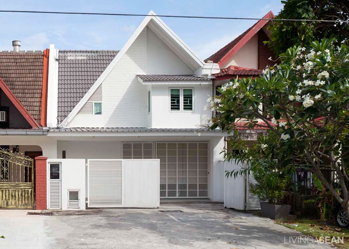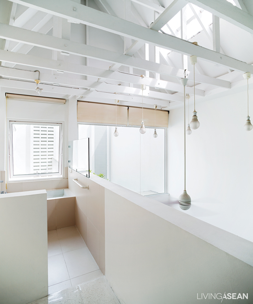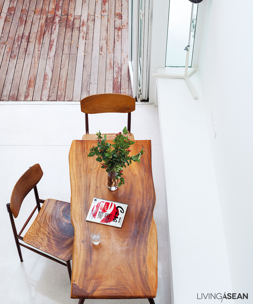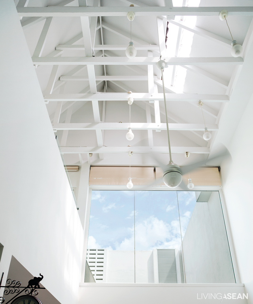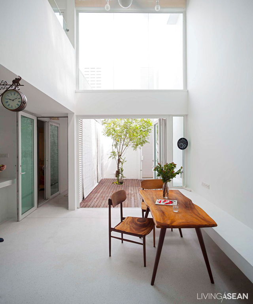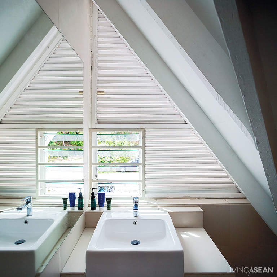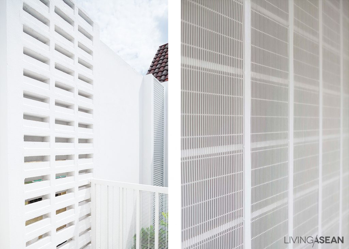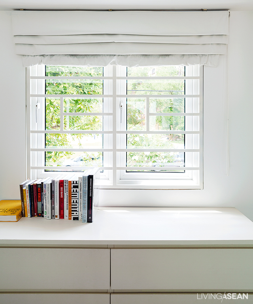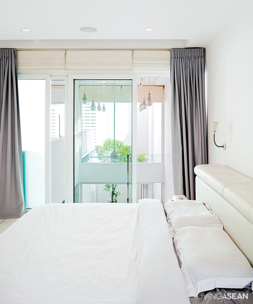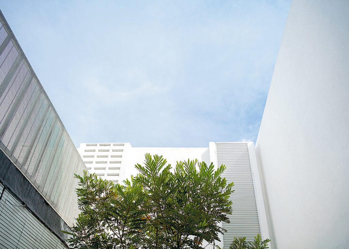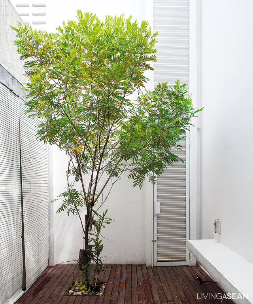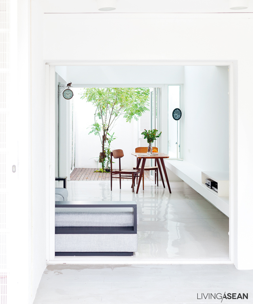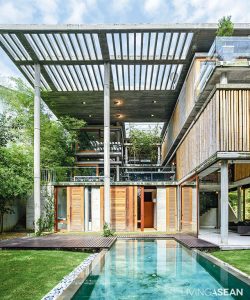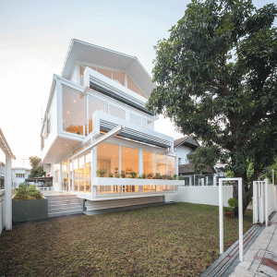/ Ampang Jaya, Malaysia /
/ Story: Skiixy / English version: Peter Montalbano /
/ Photographs: Rithirong Chanthongsuk /
This beautiful brick house belongs to a family of four in Ampang Jaya, a town to the east of Malaysia’s capital Kuala Lumpur. The design work and use of materials such as bamboo and old brick taken from a pre-WWII colonial-style house make it special.
Childhood memories are fragments of the past that many of us can bring back to life. In her childhood, Mrs. Liew Jun Keong was entranced by house design. And in conversation with Studio Bikin’s architect Ms. Farah Azizan, her memories bubbled out, creating a happy chemistry of inspiration between the homeowner and the architect, with the end result of this gorgeous white brick house.

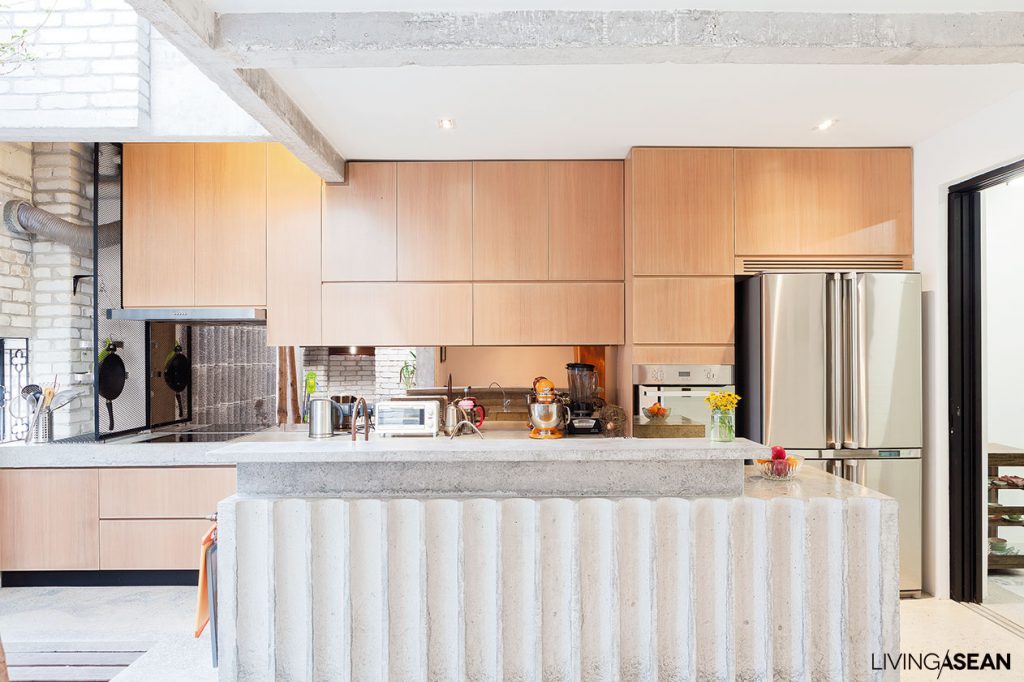
Mrs. Liew said, “At first, I just had the thought I liked houses with a resort atmosphere and the sort of peace and quiet we used to find on holiday to Bali, Bangkok, or Singapore, experiencing nature in a more original state.
“Then I thought of the house we lived in then, in an area with a lot of unfinished concrete surfaces, and so told the designer I’d like a modern-style concrete house, but with plants and trees all around.
“By modern, I didn’t mean perfect, but featuring the natural surfaces of construction materials that have their own types of beauty.”
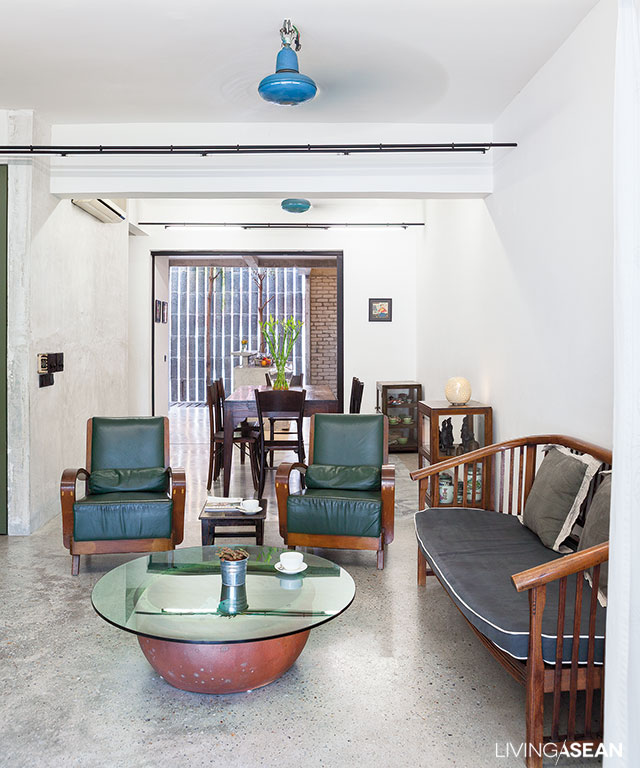
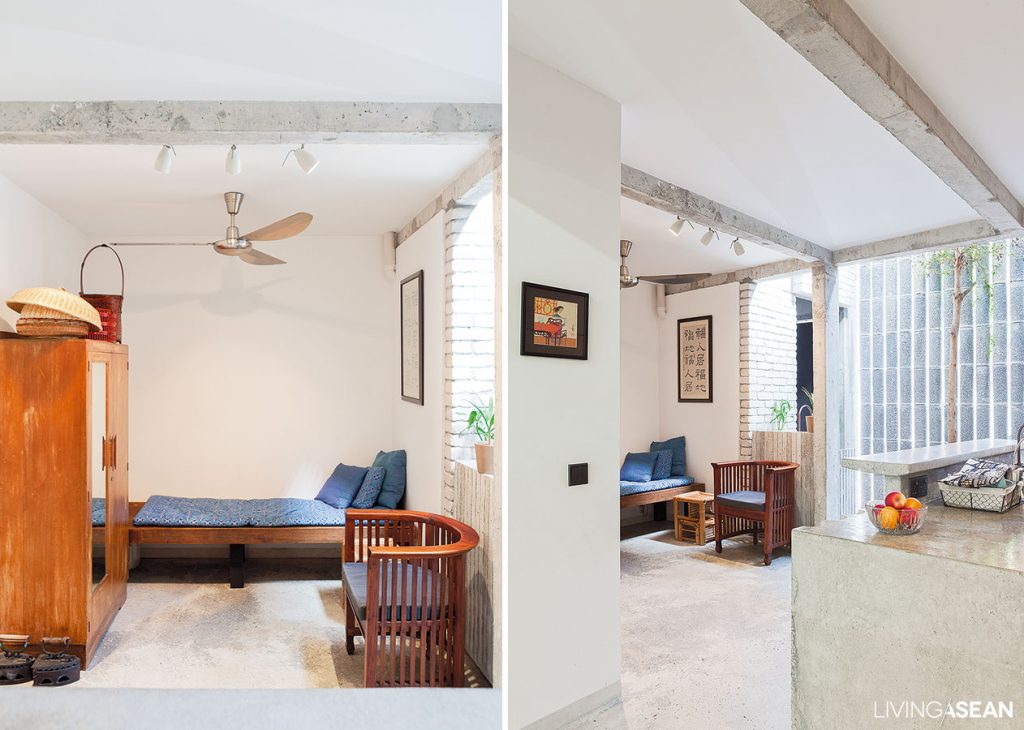
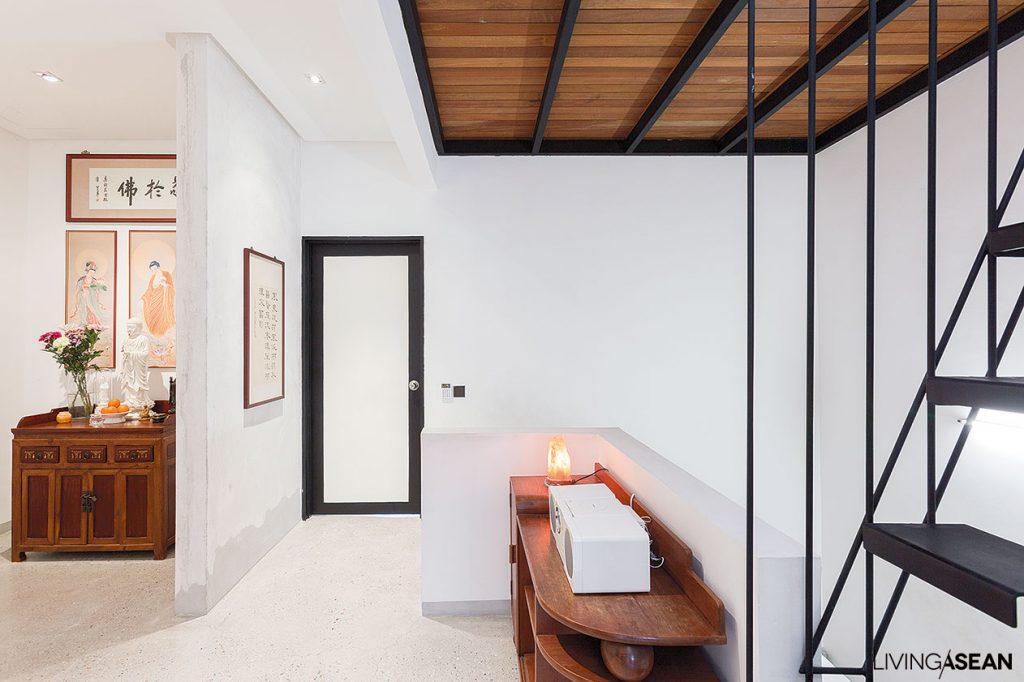
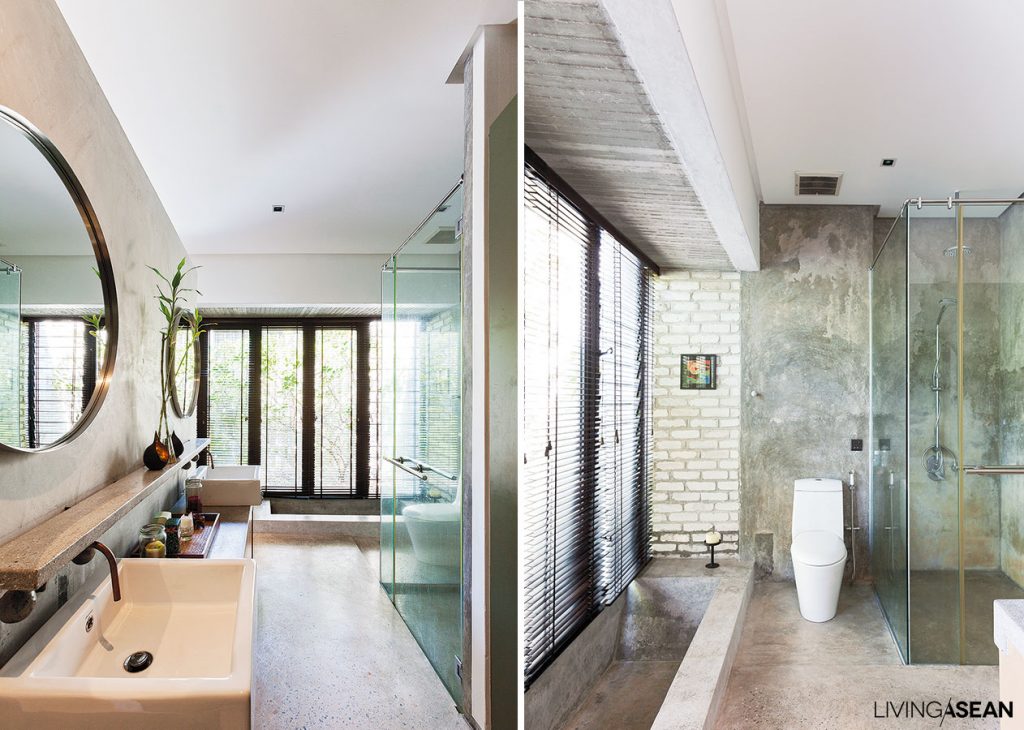
After a good talk, the architect and the homeowner found their ideas really resonated with each other. Ms. Azizan also had pleasant surprises for Mrs. Liew. She came up with the materials handpicked specifically for this house.
“I was really impressed with Farah’s detailed choice of materials. I tend to think of the normal uses for bamboo, for instance, as for pipes, but she used it as a decorative façade for the house,” said Mrs Liew.
“Next, it was this batch of white brick, which has an extraordinary history, coming from the demolition of a colonial-style residence built before World War II.
“The brick had no coloring when she bought it. We were lucky to get this brick, as it was the first batch. Others looking at this may first notice it has blemishes or that the sizes are irregular, but it’s iconic material for that period, with a great value, and absolutely perfect for our family.”
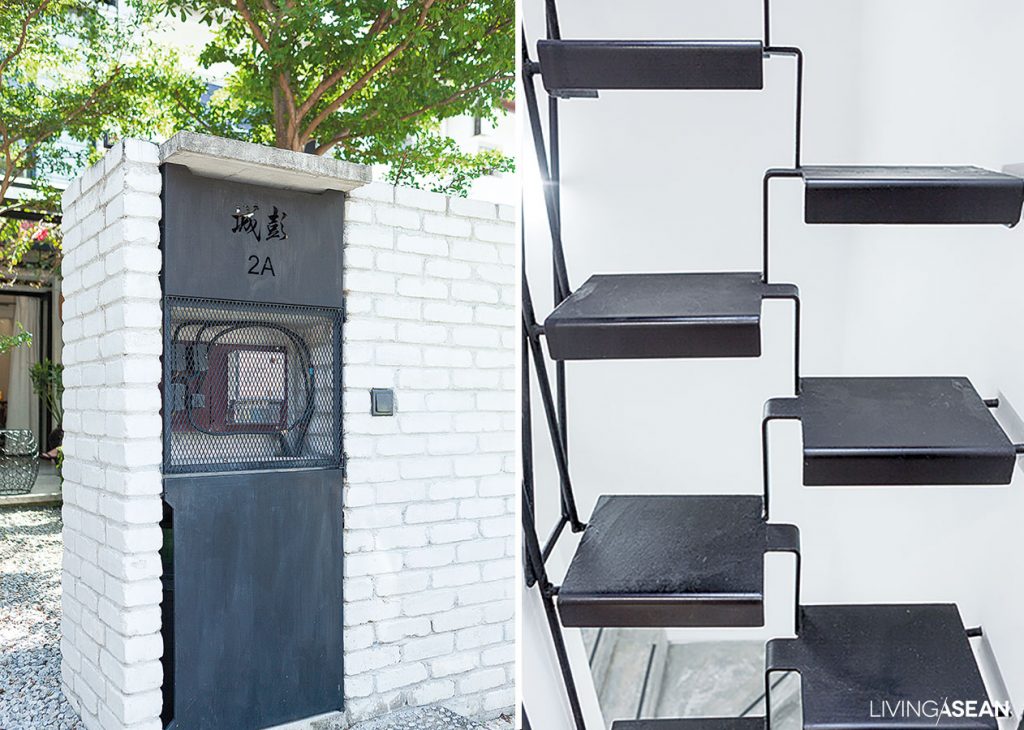
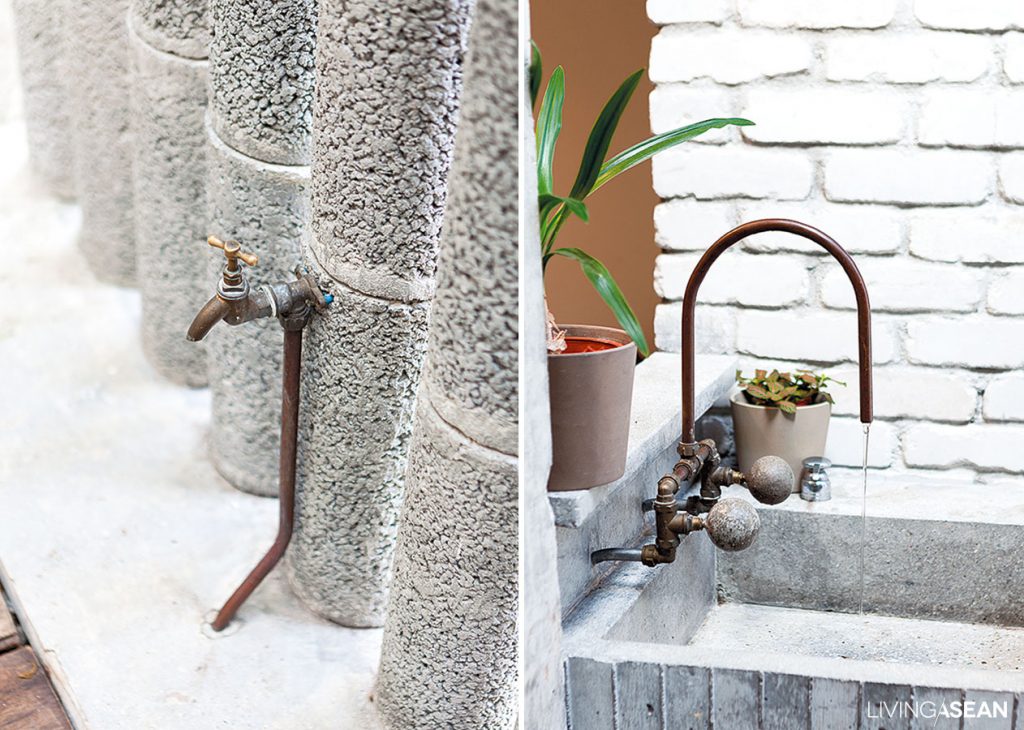
The entire house is painted white, except for sections of bare cement. There isn’t a lot of interior furnishing and decoration, and furniture is limited to what is necessary.
Mrs. Liew values simplicity and doesn’t care for fancy interior décor. She said that she hadn’t yet found decorative work with the kind of natural beauty she cared for.
The homeowner added enthusiastically: “I’d never dreamed of living in a place where sunlight reached into the center of the house, which is something I now really appreciate.
“And the bricks used in the construction have blemishes, but each imperfection somehow adds to the perfection of the whole.”
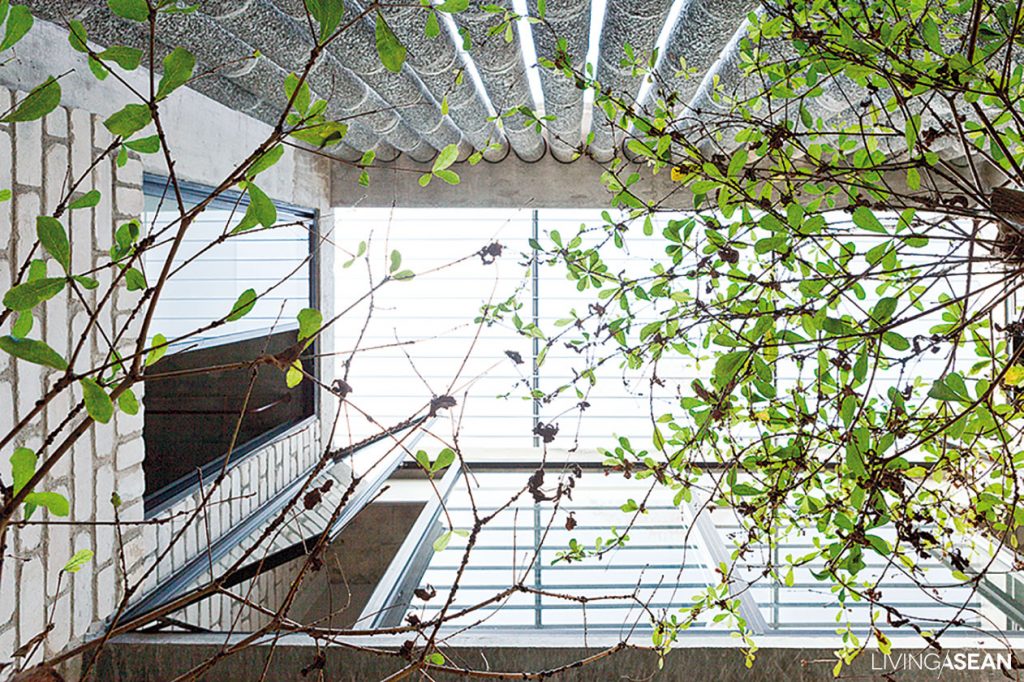
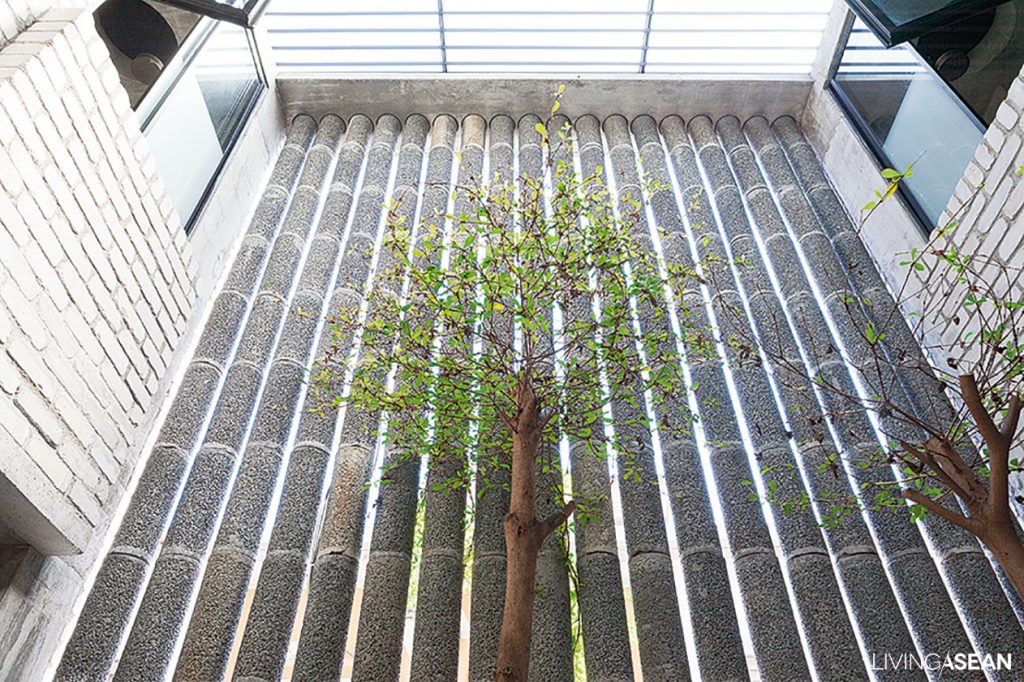
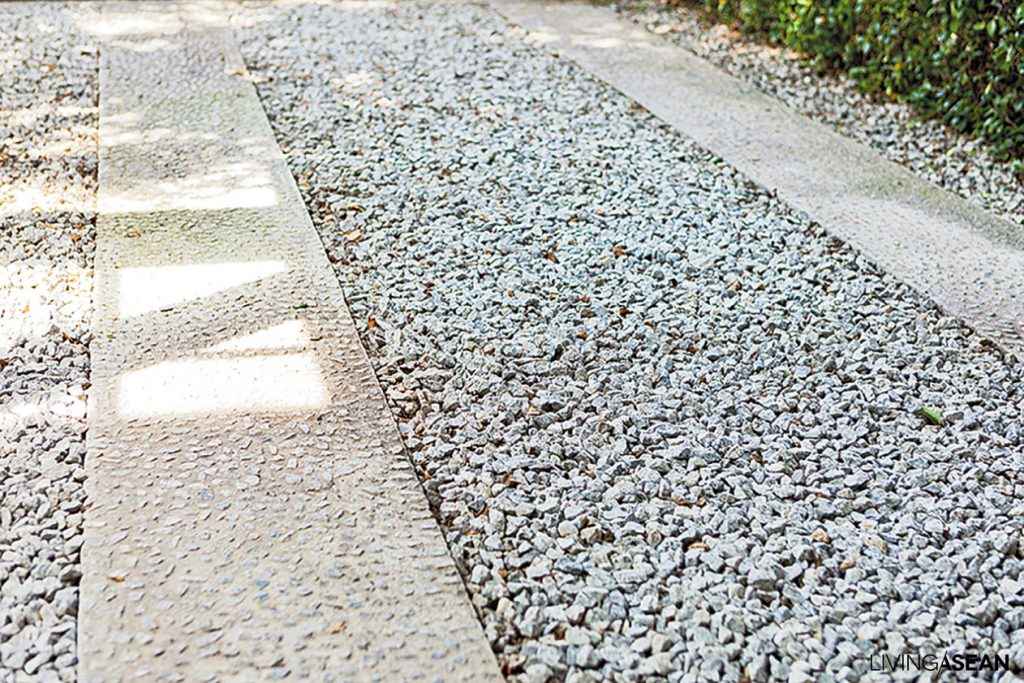
Owner: Mrs. Liew Jun Keong
Designer: Studio Bikin by Ms. Farah Azizan
You may also like…
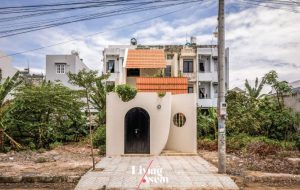 Nhà Voi 7 Gardens House: Small Size Not an Obstacle to Decorating with Greenery
Nhà Voi 7 Gardens House: Small Size Not an Obstacle to Decorating with Greenery

