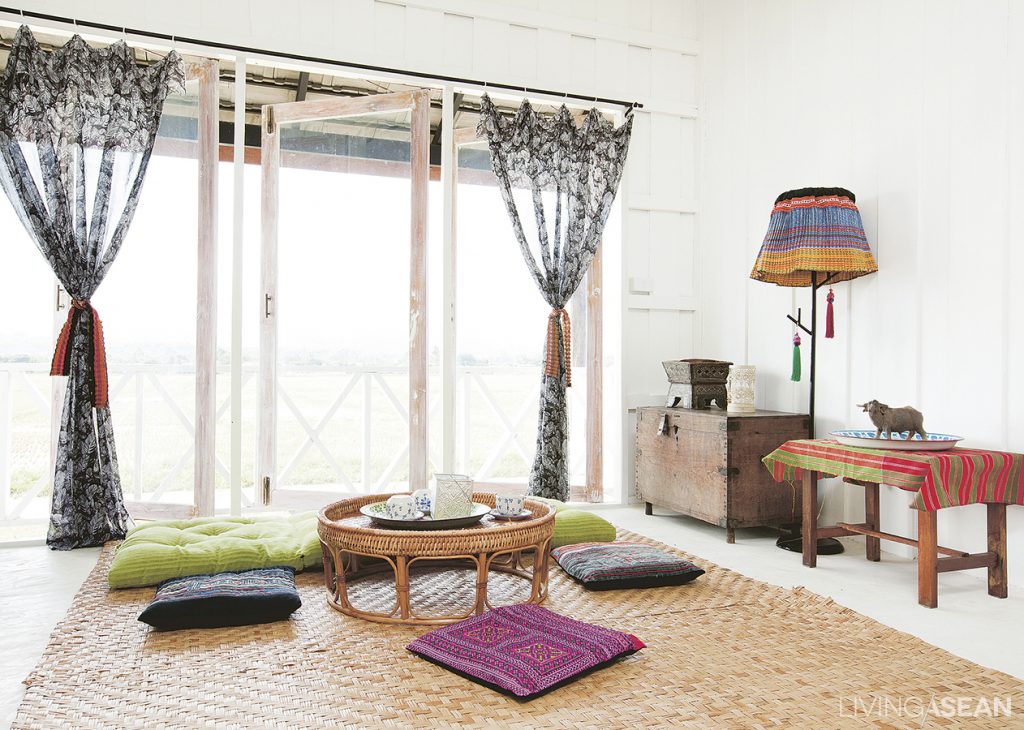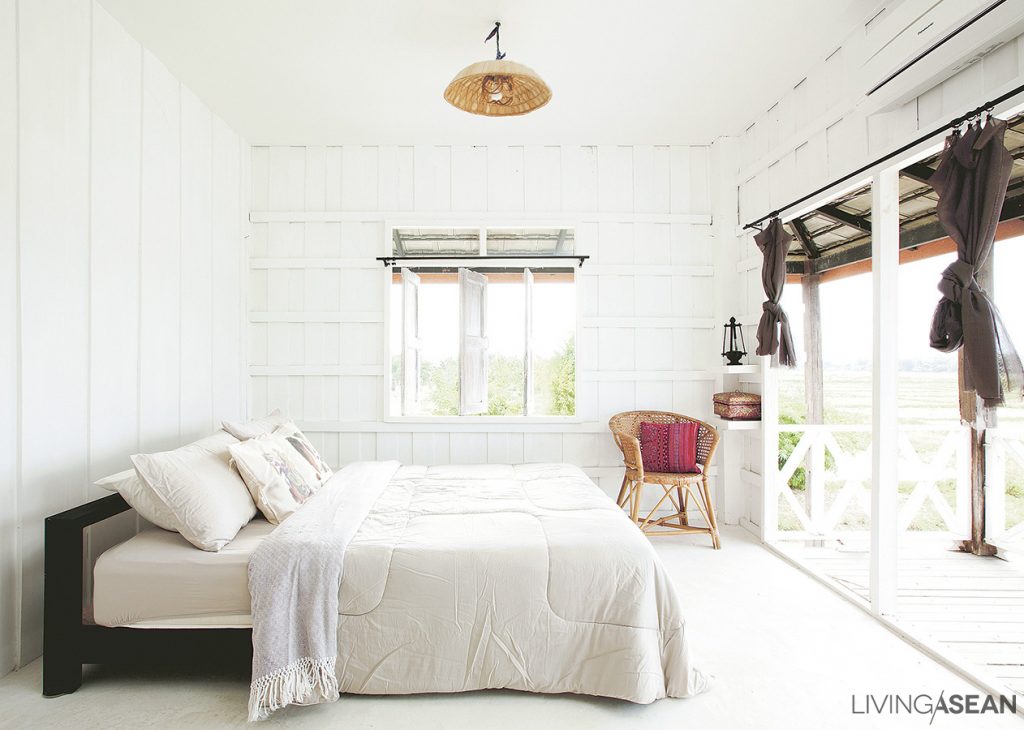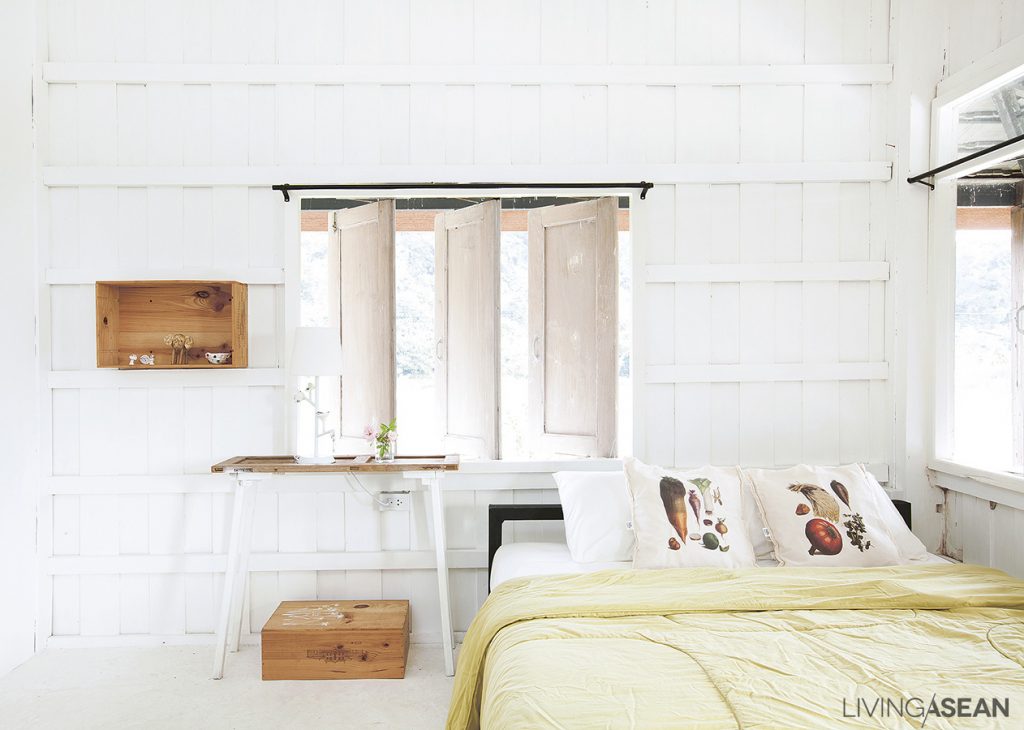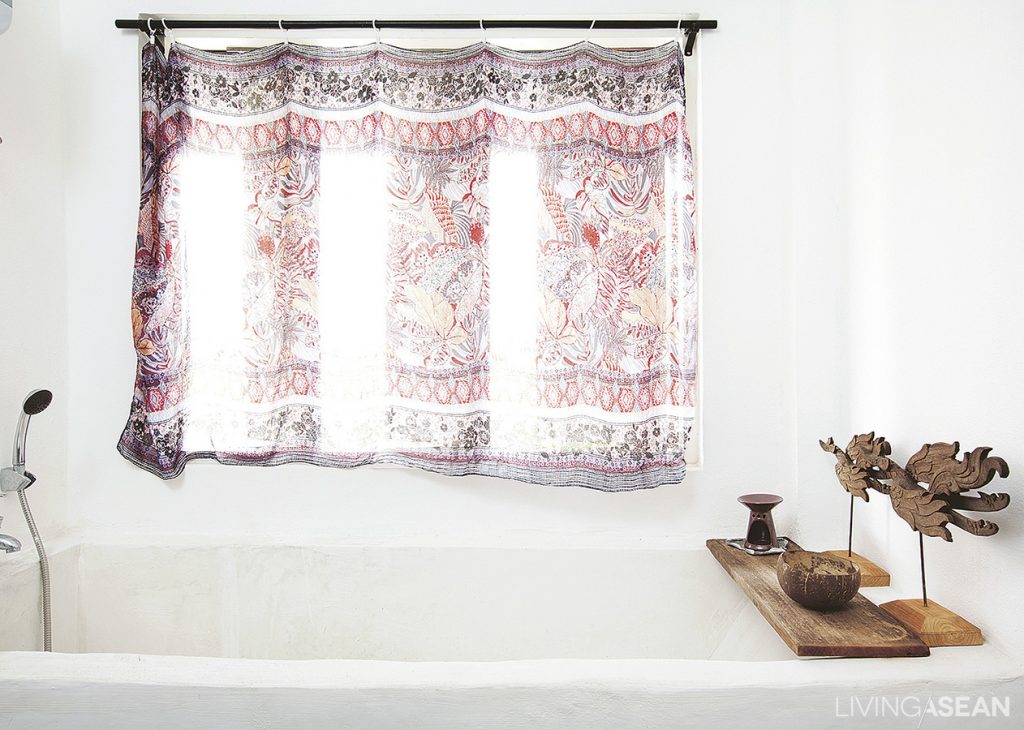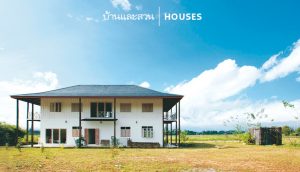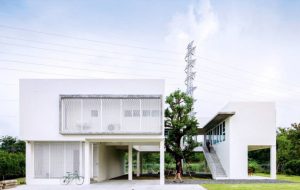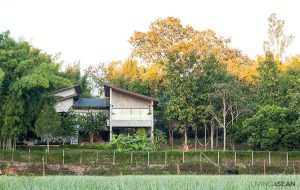/ Khon Kaen, Thailand /
/ Story: Natthawat Klaysuban / English version: Bob Pitakwong /
/ Photographs: Courtesy of ISAN Cubism /
An exquisitely beautiful collection of Buddha figurines reminiscent of stone Buddha images in earlier times has restored Isan vernacular art to life. Let’s go and check out some of the extraordinary works of art that take pride of place in the hearts and minds of the people of the Northeast of Thailand, aka the Isan Region. There is a difference though, as to what kind of material they are made of. One thing is for sure, the result is the beauties of Isan folk art that inspires delight and great admiration. The tranquil figurines are skillfully handcrafted of ceramics glazed in smooth, shiny cool-toned green and blue hues. Truly in a class of itself, the stunning product line is already very well received among aficionados of fine art and sculpture countrywide.
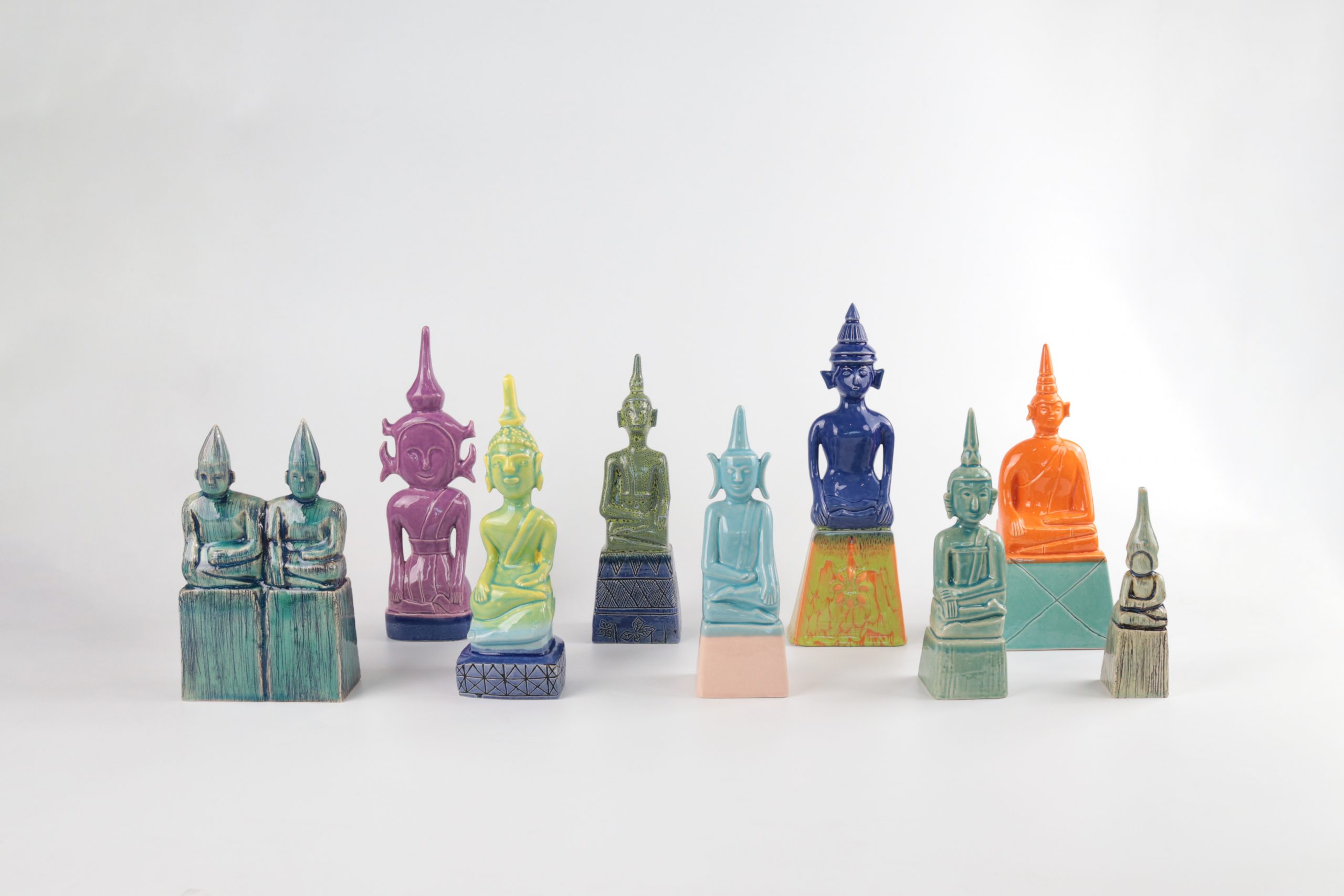
The project is a collaboration between Dr. Kham Chaturongakul and Dr. Nuttapong Prompongsaton, associate professor — both of whom faculty members of the Department of Industrial Design at Khon Kaen University’s Faculty of Architecture.
Together they co-founded the brand “ISAN Cubism” by integrating the elements of vernacular art indigenous of the Isan Region in exciting new designs, plus using materials and techniques that best fit in with the present time.
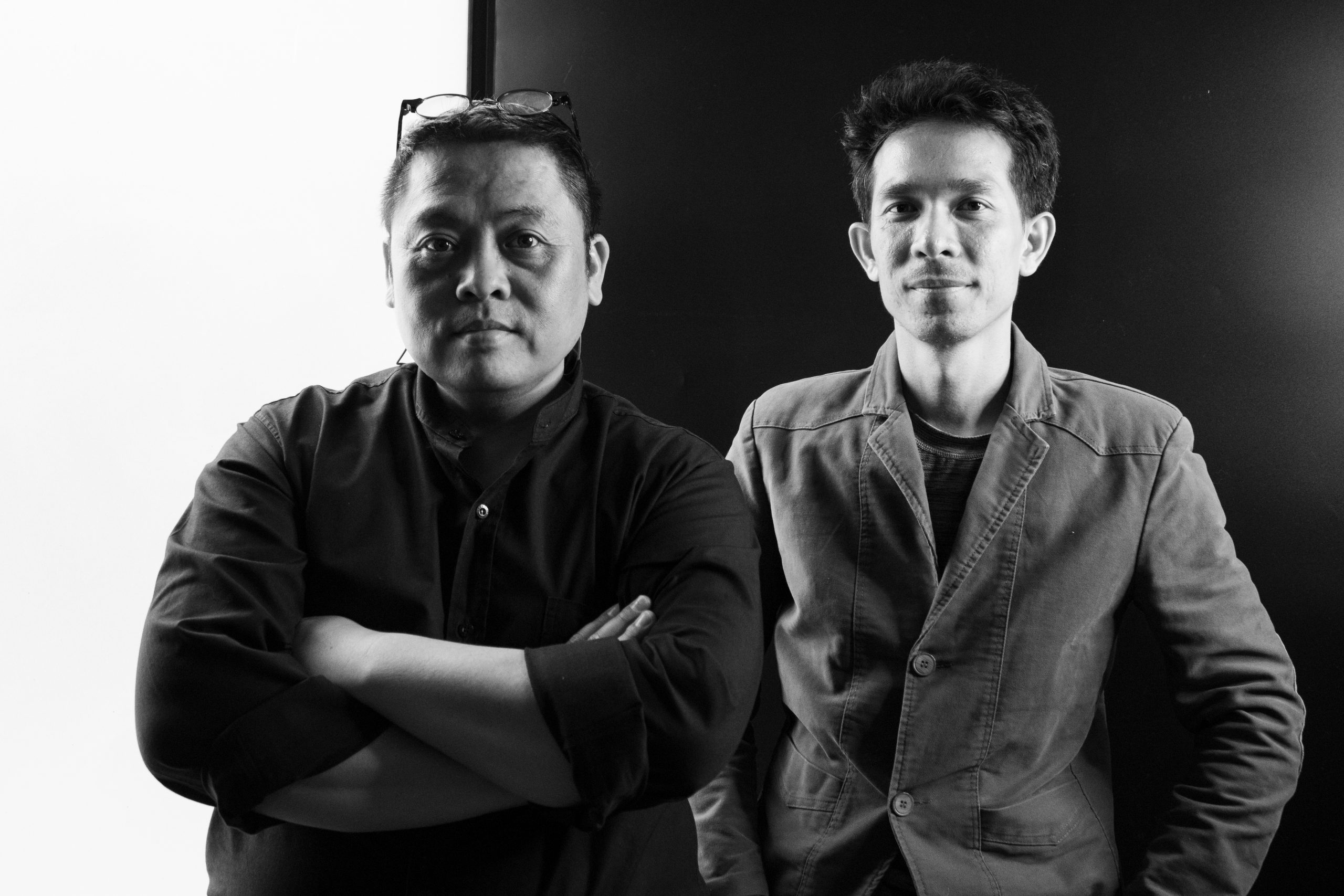
The ceramic statuettes with a polychromatic overlay are admired for their powerful storytelling about the richness of Isan culture and traditions. For this reason, the brand ISAN Cubism comes in handy as a vehicle of ideas to showcase an intriguing combination between the traditional and the modern.
Cubism, created by Pablo Picasso, is a style in art using simple geometric forms as a means of expression, as opposed to traditional modes of representation and concerns.
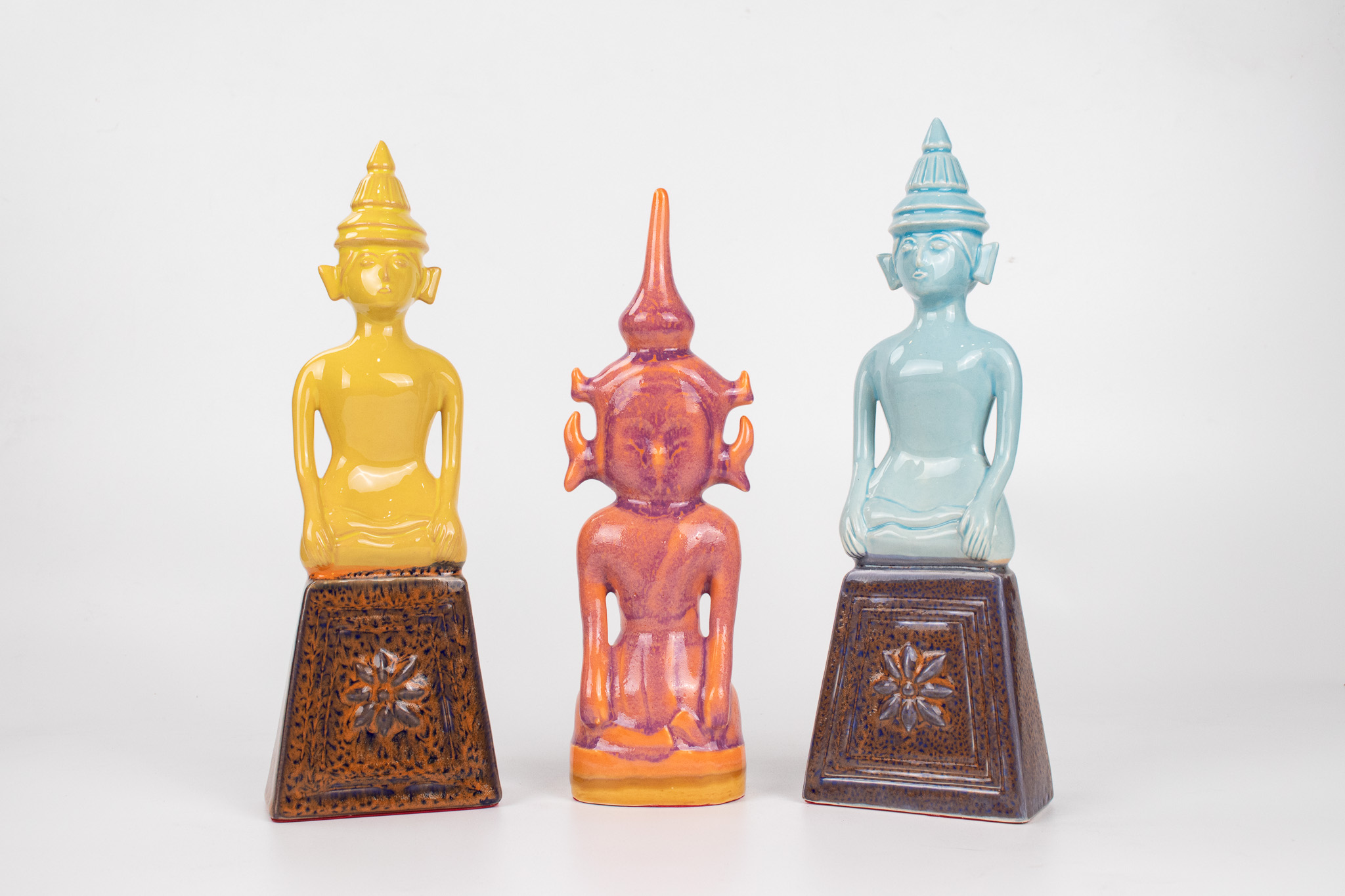
Precisely, ISAN Cubism is about the relationship between religion and humanity in the contemporary world. That being the case, the omnipresence of Siddhattha Gautama the Lord Buddha is constantly felt in society today, and hence the images of him are never far from our everyday lives.
Depending on our religiosity, the statuettes of the Buddha play multiple crucial roles in the current environment. For the followers of Buddhism, they are objects worshipped and treated with deep respects. For others, they can be anything from materials used in the furnishing and decoration of homes, to symbols of pleasure and calm rather than being treated with due seriousness. The list goes on.
That being said, the traditional lines, shapes and forms characteristic of Buddha images in former times are reduced in favor of a more streamlined design plain and obvious in this collection of modern-day statuettes. It’s a rethink that enables them to perfectly merge into the circumstances that form the setting of today’s events and ideas.

As the two professors see it, Isan vernacular is chosen as the vehicle of artistic expression in this collection because of its richness in folk elements of design, a genre of visual art and sculpture developed at the time the region was regarded as a remote frontier ungoverned by bigger, more powerful city states.
In exact terms, it’s this quality that makes Isan folk art original and unique in its own special way. Among others, there’s a sincere direct rawness to it that differs from the more refined profile typical of those of Lanna and Ayutthaya kingdoms in former times.

In a nutshell, Isan art is the works of traditional craftsmanship, made by villagers using materials and technique available within the locality, wood and clay included.
Their version of Buddha statuettes may be a far cry from awe-inspiring masterpieces intricately carved by royal court artisans highly skilled in a trade. But, unlike the elegance in appearance that we’ve all grown accustomed to, Isan folk art remains a medium of expression that’s easy to understand, one that’s created using simple clean lines and four-sided plain figures.

The two professors see a similarity of characteristics between Isan art and cubism ideas that originated in Europe. To them, the beauty of simplicity of Isan vernacular art is key to unlocking the door to endless possibilities.
Imagine what would happen if Isan folk art could transform into lifestyle products made easily accessible to today’s generation. Keep the vibrant colors that the villagers have long cherished, plus the rawness feel unique to each and every one of them. That’s what adds charm and character to folk art products.
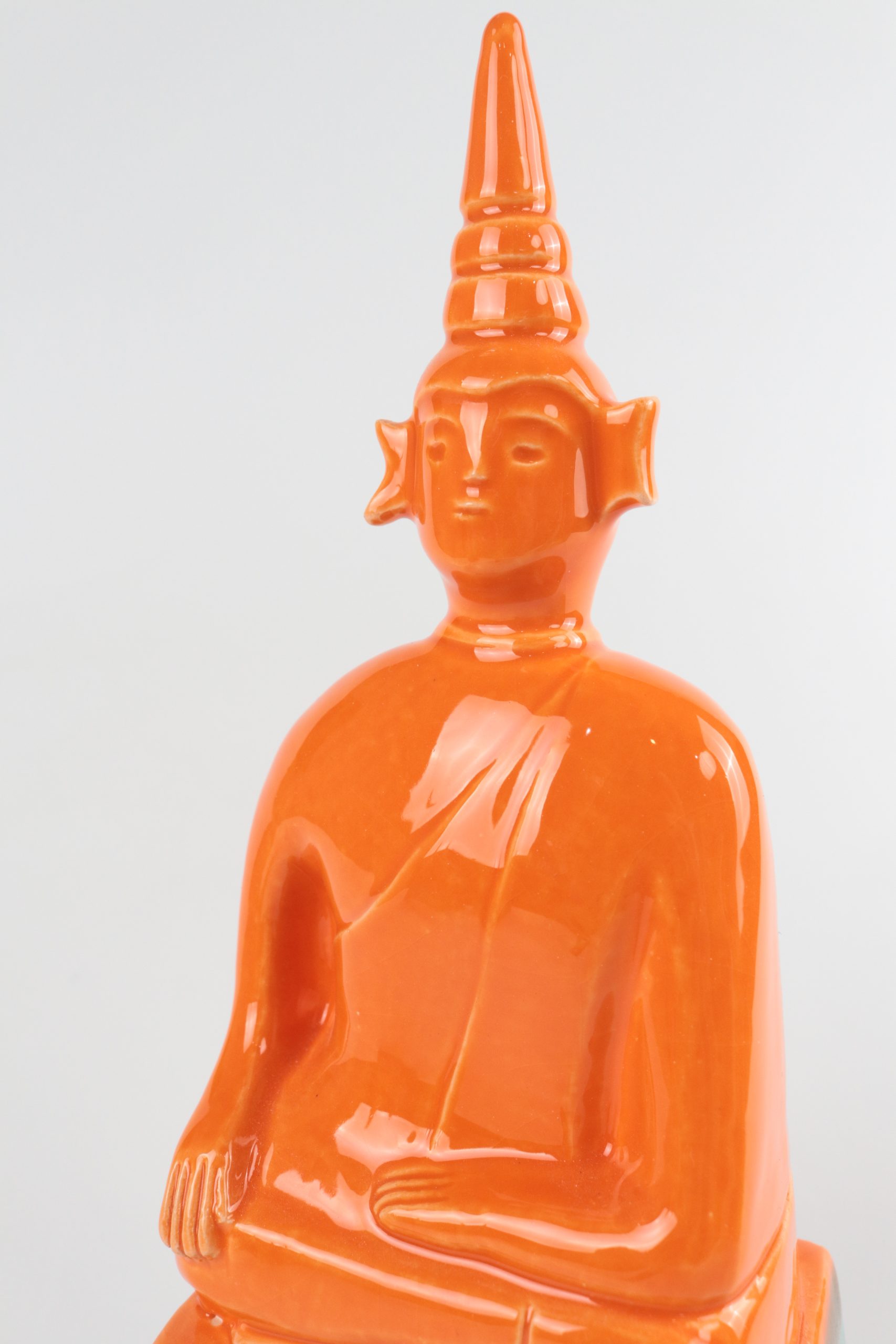
The brand ISAN Cubism started out with the manufacture of vases for displaying cut flowers. Gradually Nattapong developed an interest in Buddha statuettes, having been surrounded by religious populations. He soon came up with his first collection of Buddha figurines based on wooden models that people made and then donated to temples as the expression of reverence.
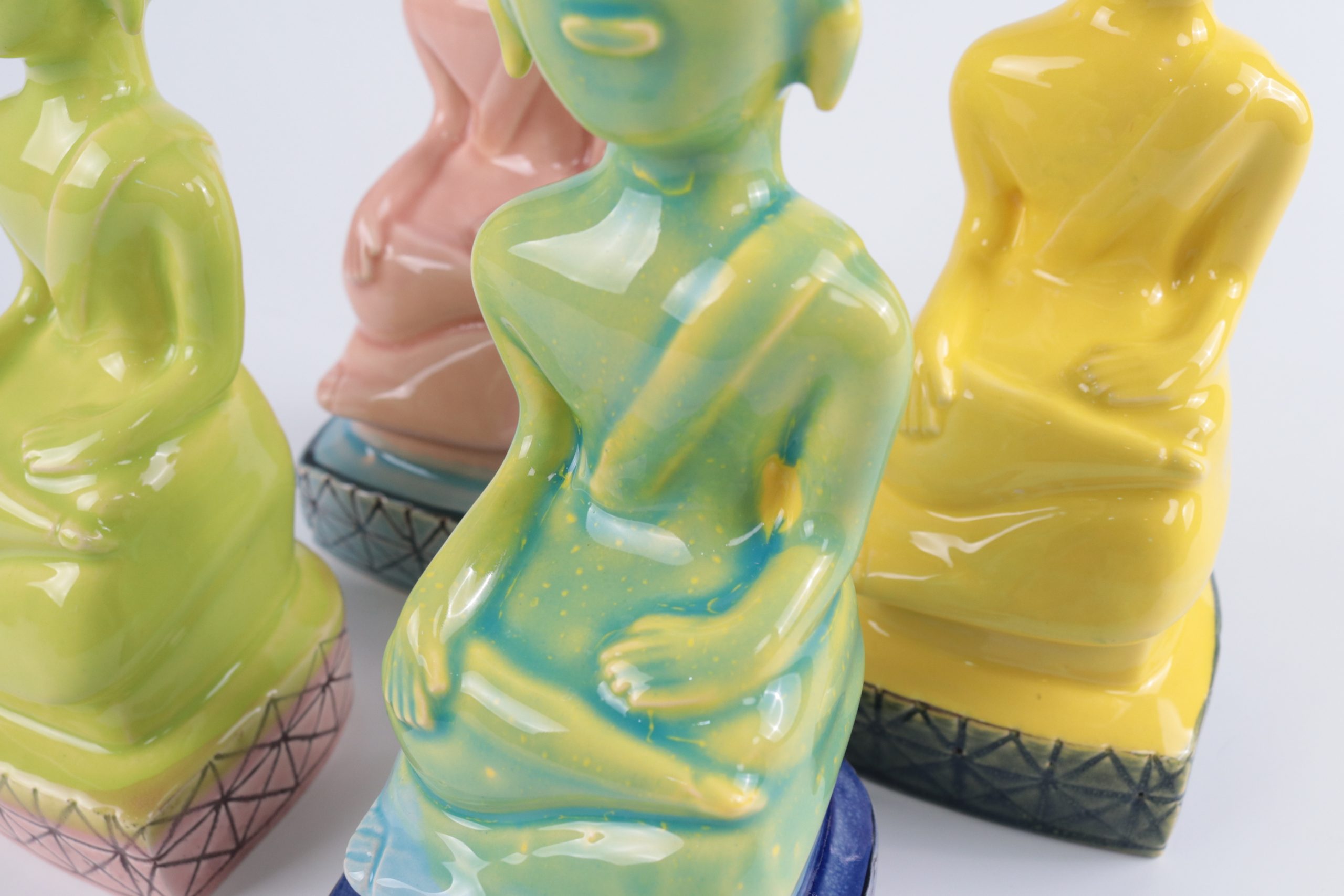
Dr. Kham and Dr. Nuttapong said that other countries have their own versions of human figurines, too. The most famous among them are Daruma Dolls of Japan, and Matryoshka, aka Nesting Dolls, of Russia.
They opined that Isan folk art had the potential to develop into something in the future, which can be anything including materials for the furnishing and decoration of a room, or any place on earth.
And you don’t have to be Buddhist to do that, either. Buddhist art is a visual art. It’s the way of seeing things around us and interpreting them through an artistic perspective. And this exquisitely beautiful collection of ceramic figurines is designed to do exactly that.
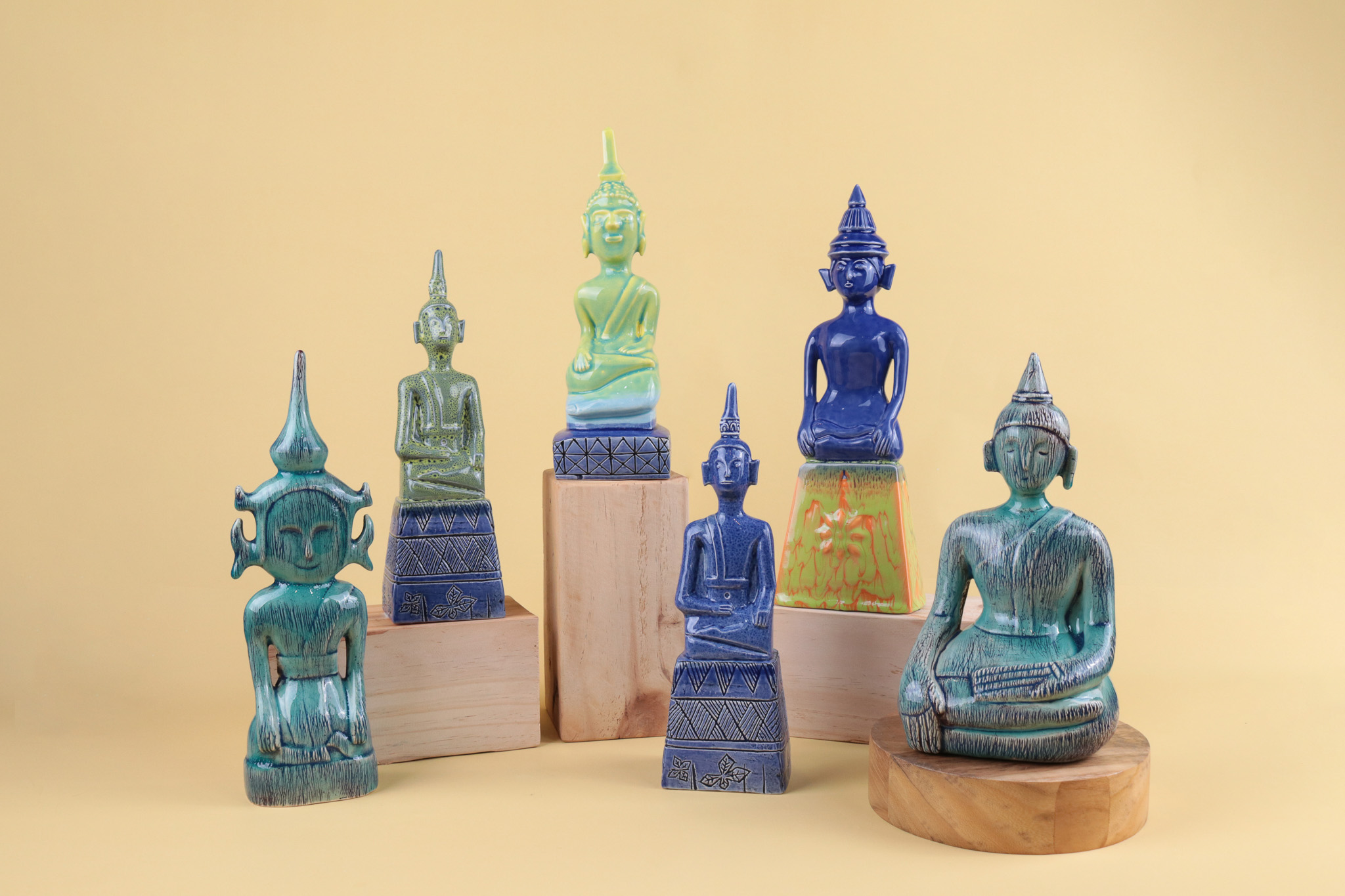
Artist: ISAN Cubism (www.facebook.com/Isancubism)
You may also like…

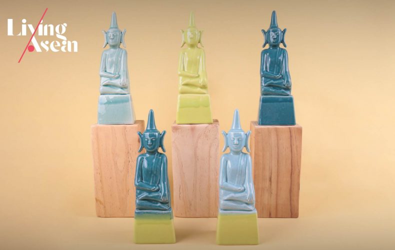
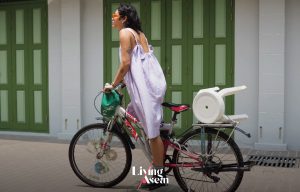
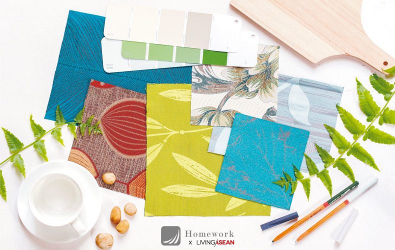
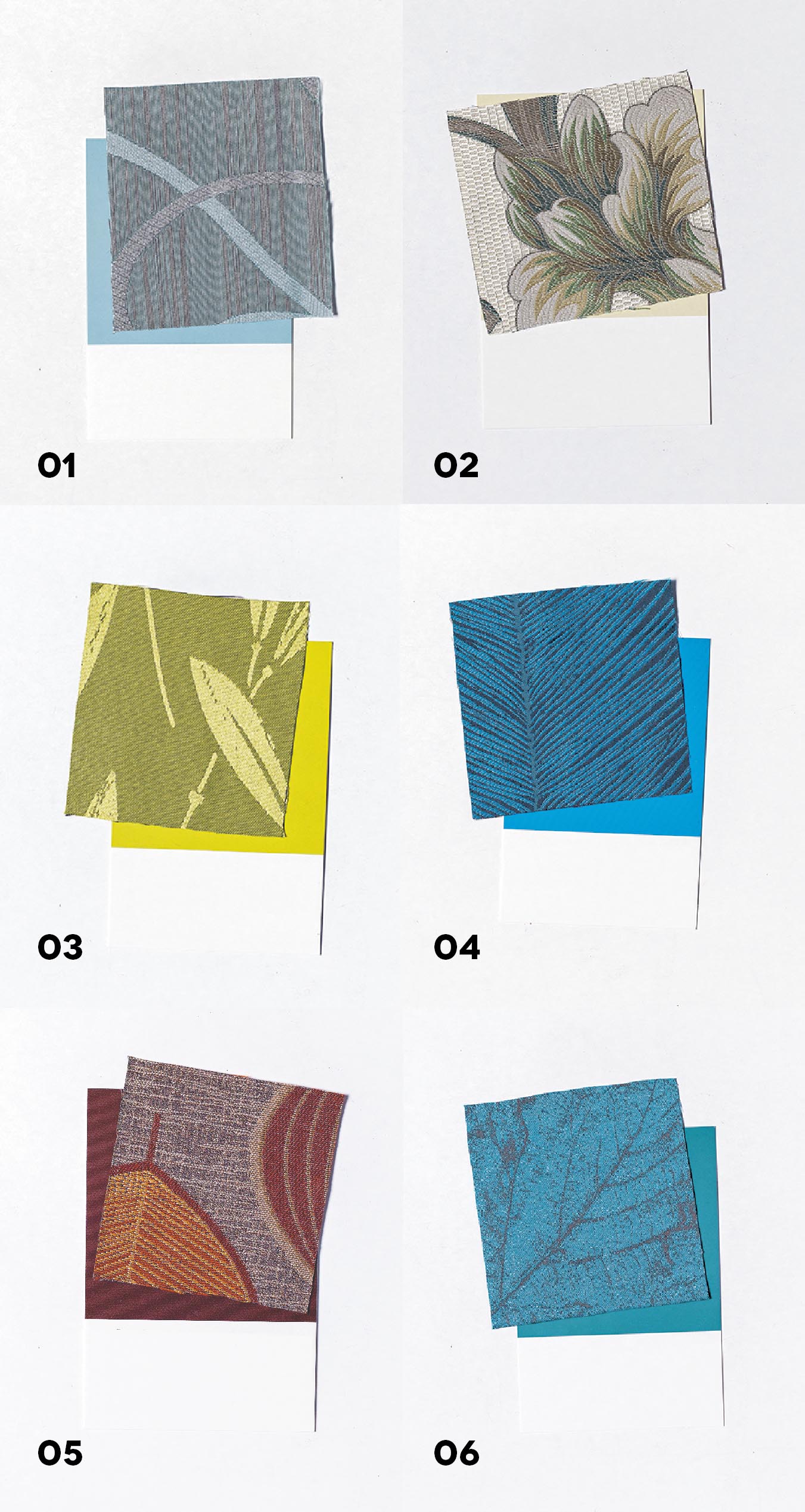
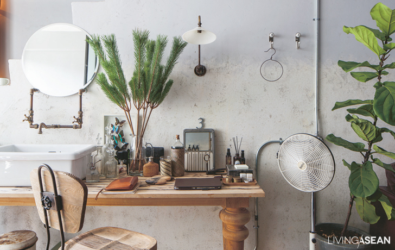
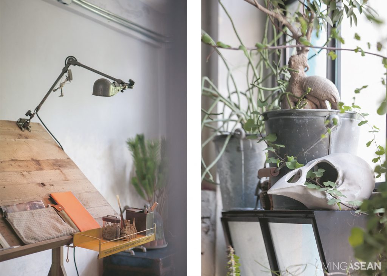
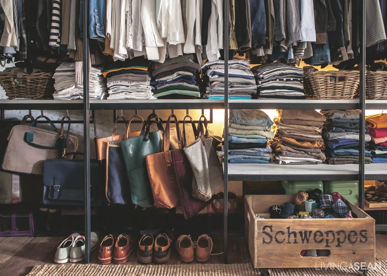
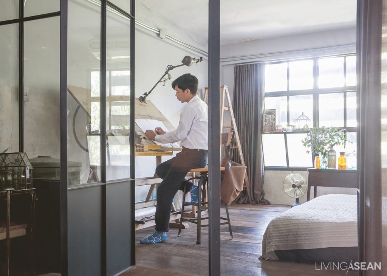
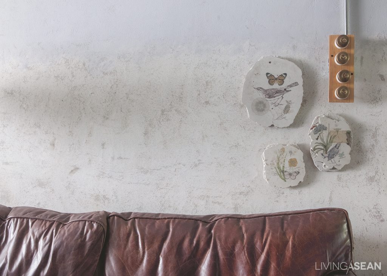
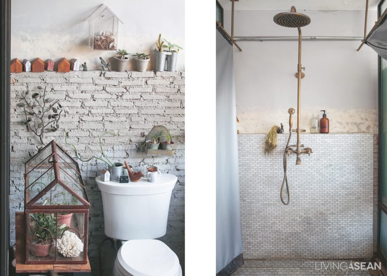
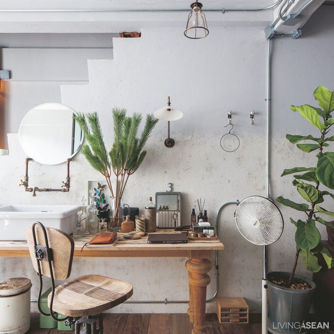
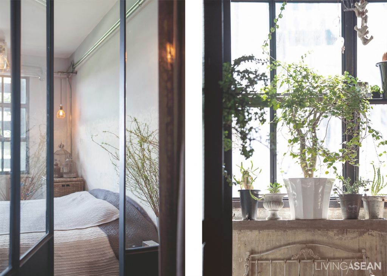
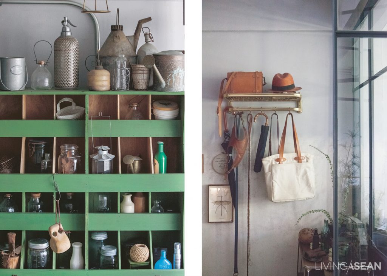
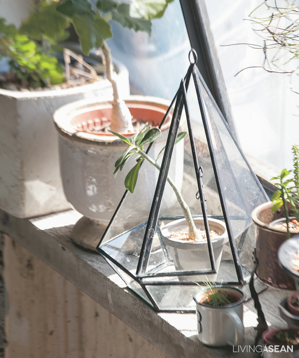
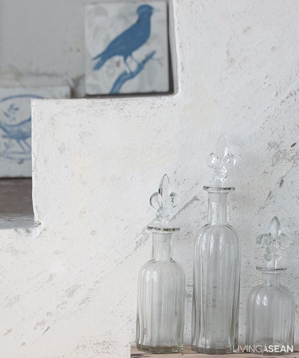
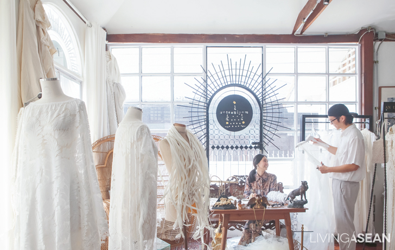

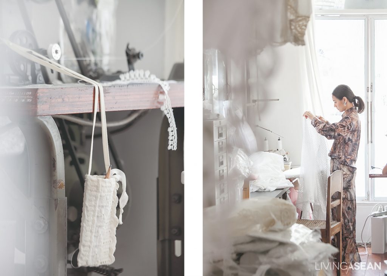
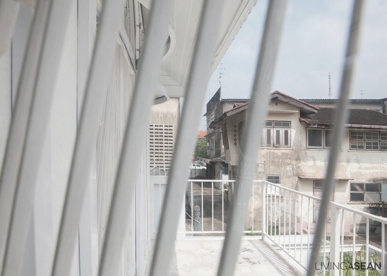
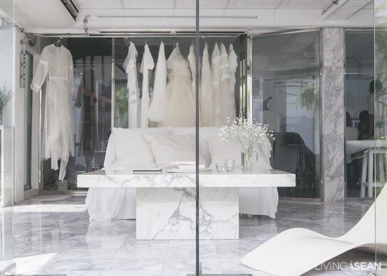
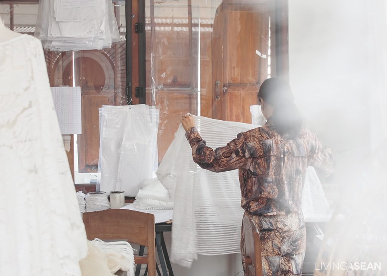
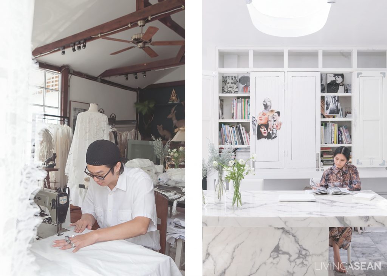
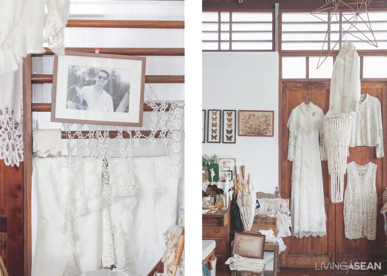
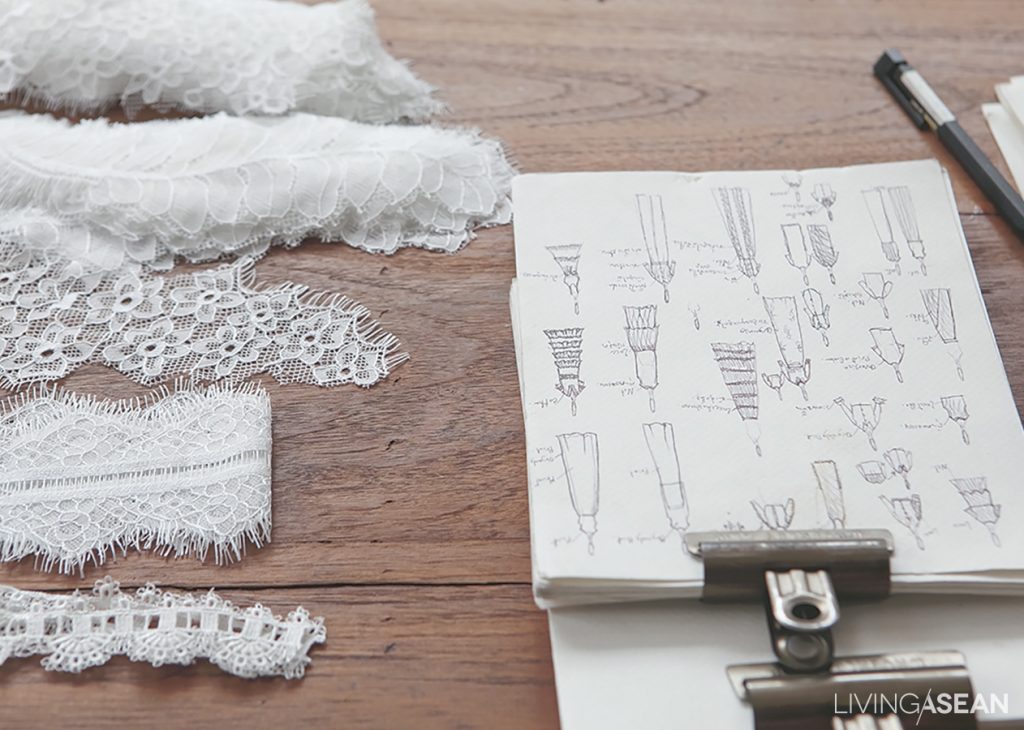
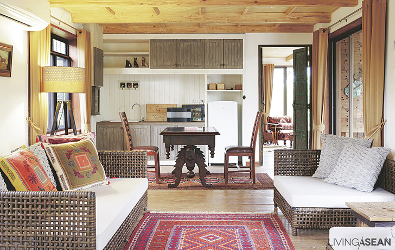
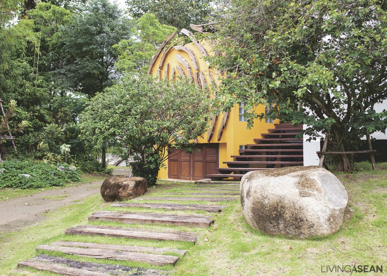
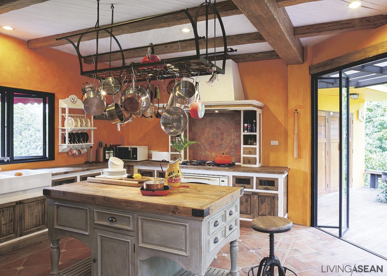
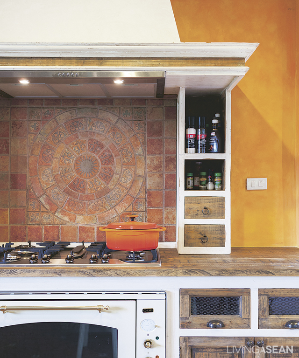
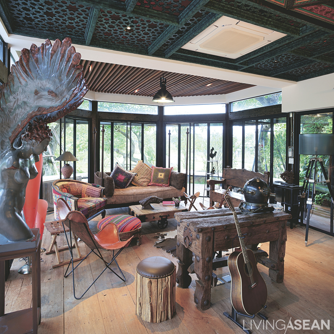
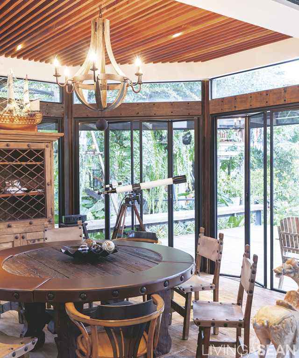
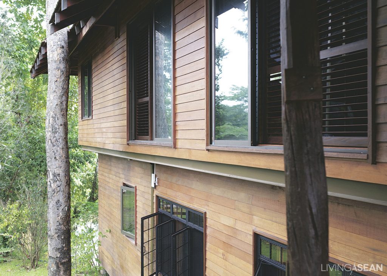
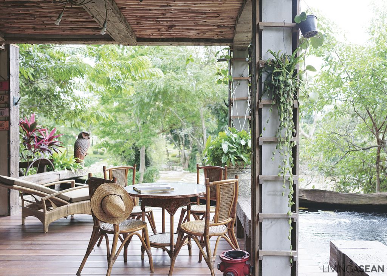
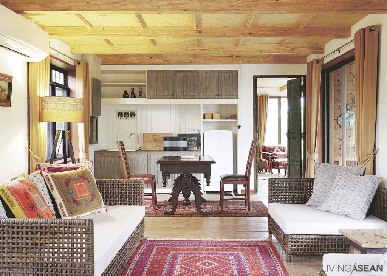
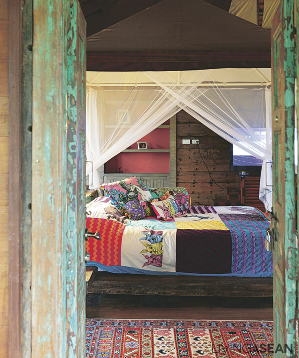
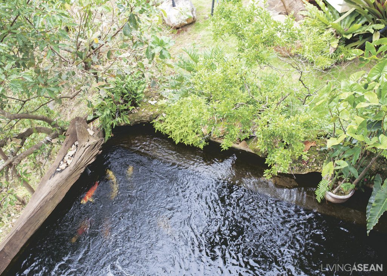
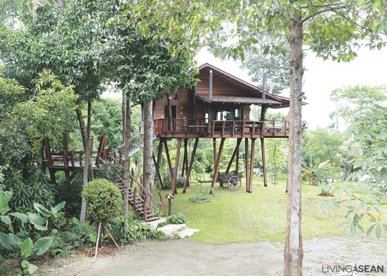
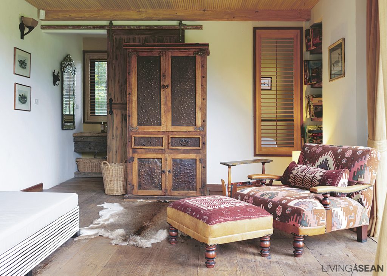
![[Left] A bathroom countertop crafted of reclaimed wood brings out the beauty of raw natural textured finishes. [Right] An old bookshelf speaks volumes for the homeowner’s personal interests. It’s filled with publications on guitars, boats, and Safari style decor. All things considered, it is a small world embracing Safari themes and colors that Piset has come to love. It is a living space rich in spirits of adventure and memories of enchanting experiences.](https://livingasean.com/wp-content/uploads/2016/11/012-8-1024x730.jpg)
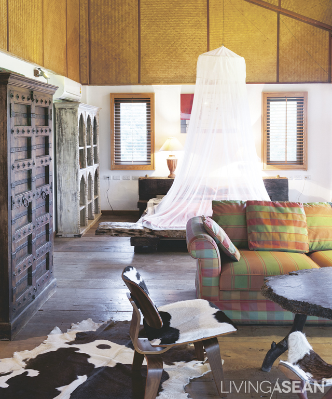
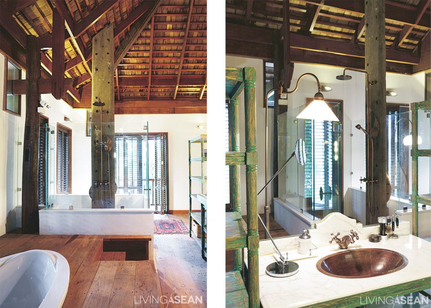
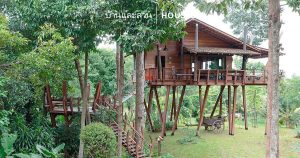

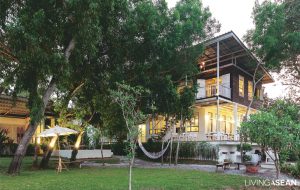
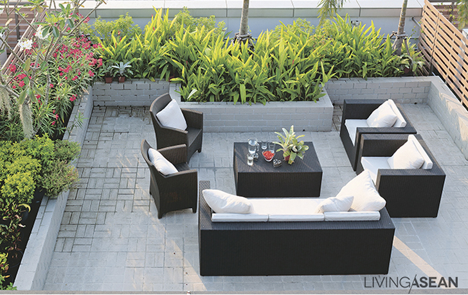
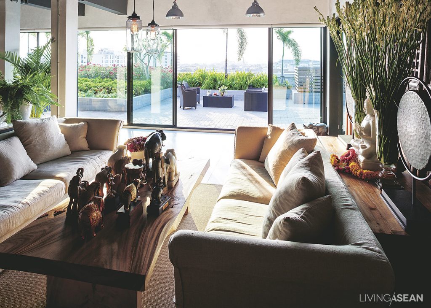
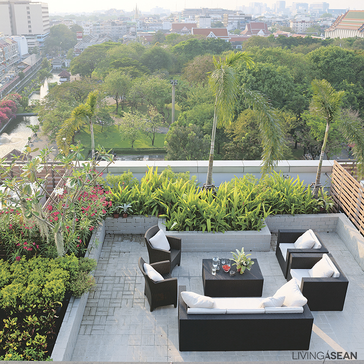
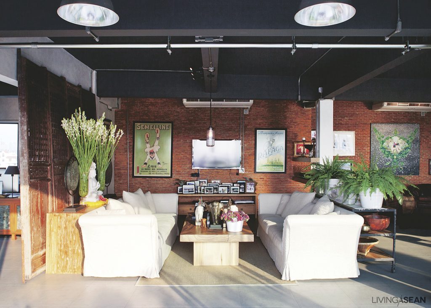
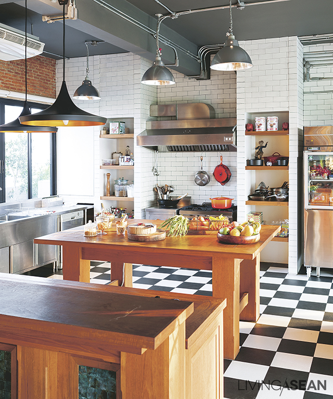
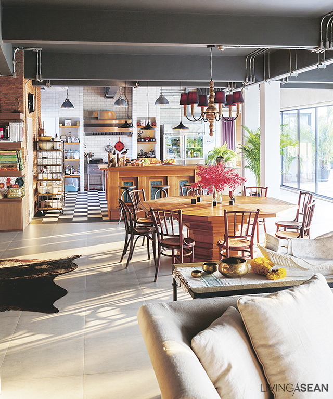
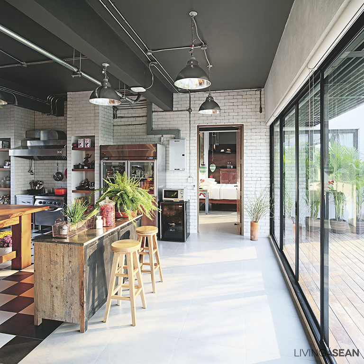
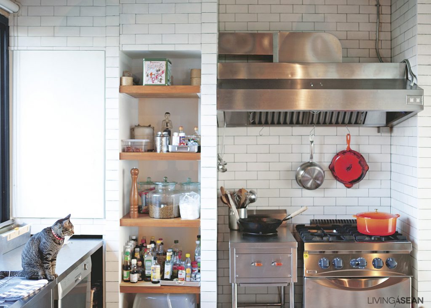
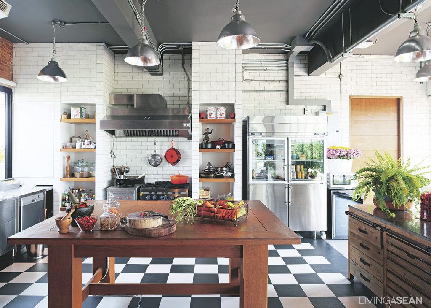
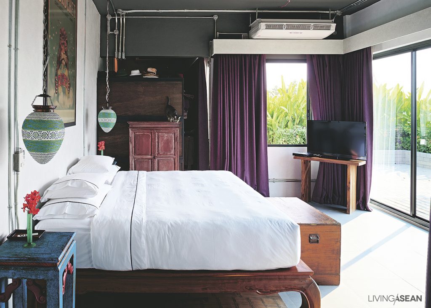
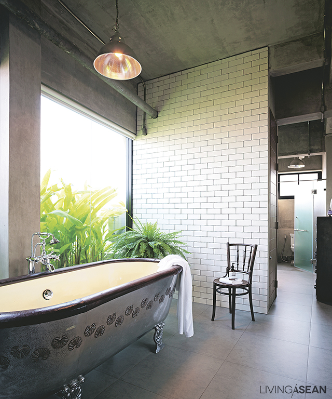
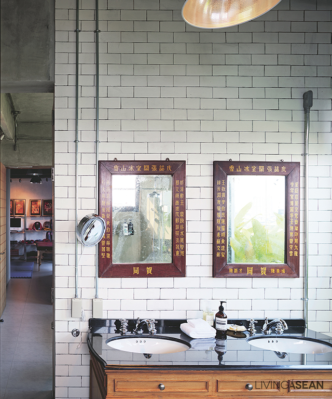
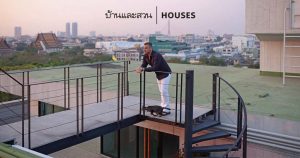
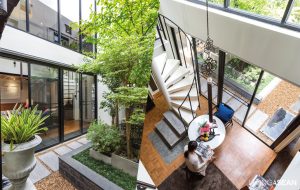
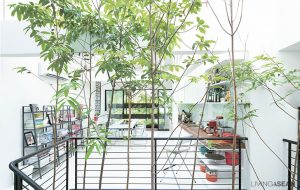
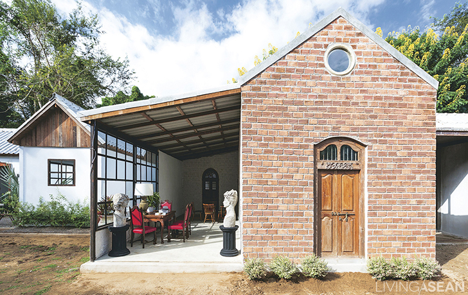
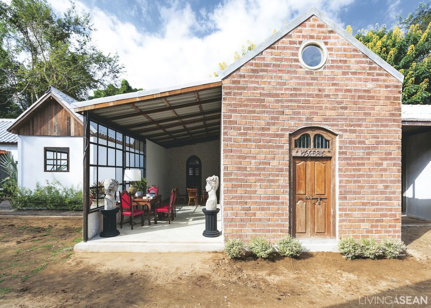
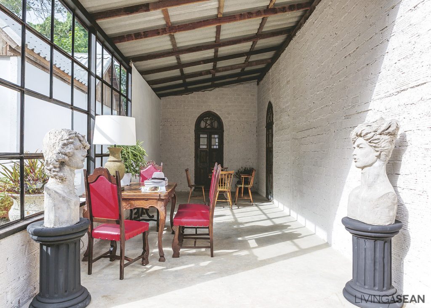
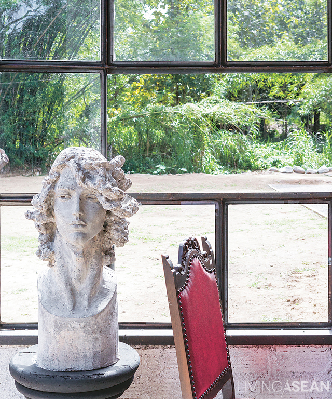
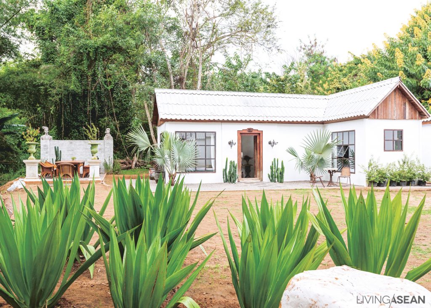
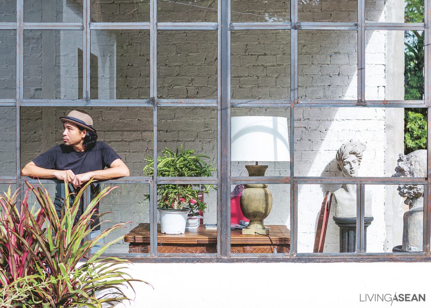
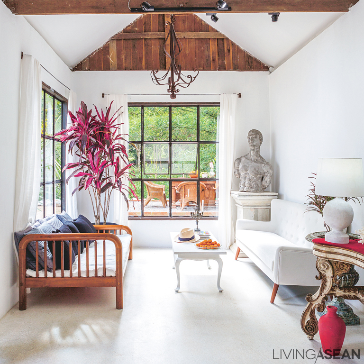
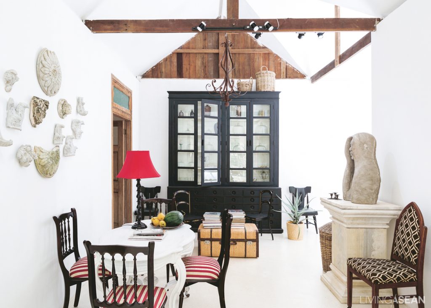
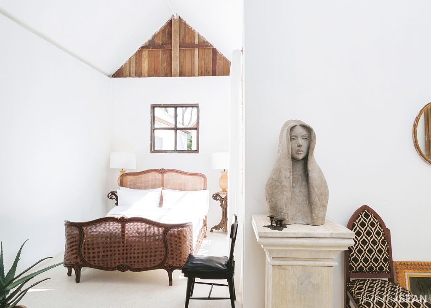
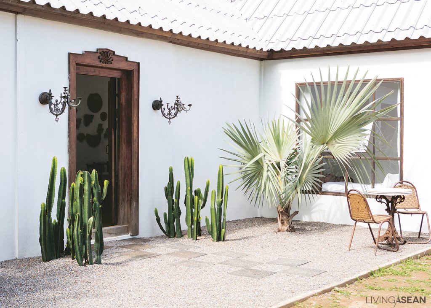
![[Left] The guest bedroom boasts the beauty of antique French furniture. / [Right] A sundeck with rattan furniture is designed for relaxation at the water’s edge. It is set on a pea gravel patio with retaining walls crafted of brickwork.](https://livingasean.com/wp-content/uploads/2016/11/010-3-1024x730.jpg)
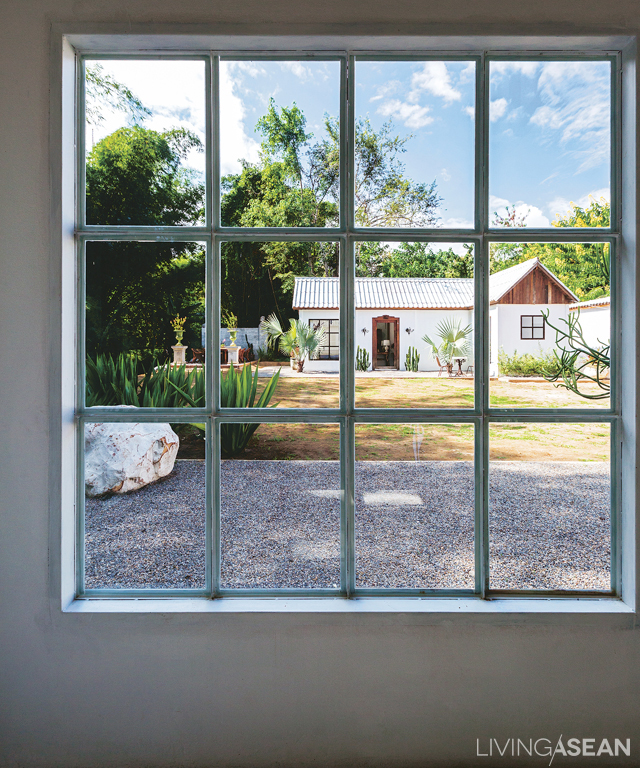
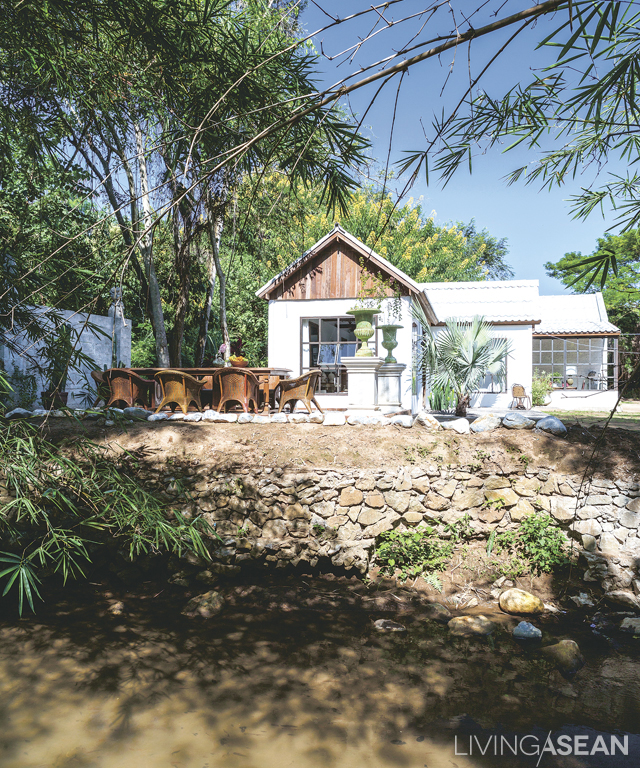
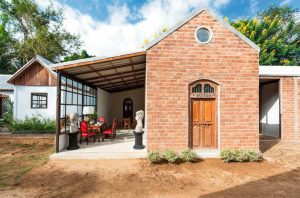
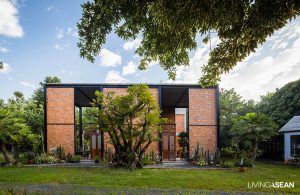
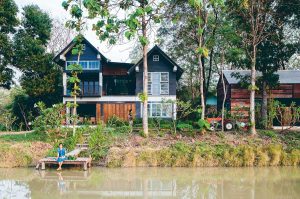
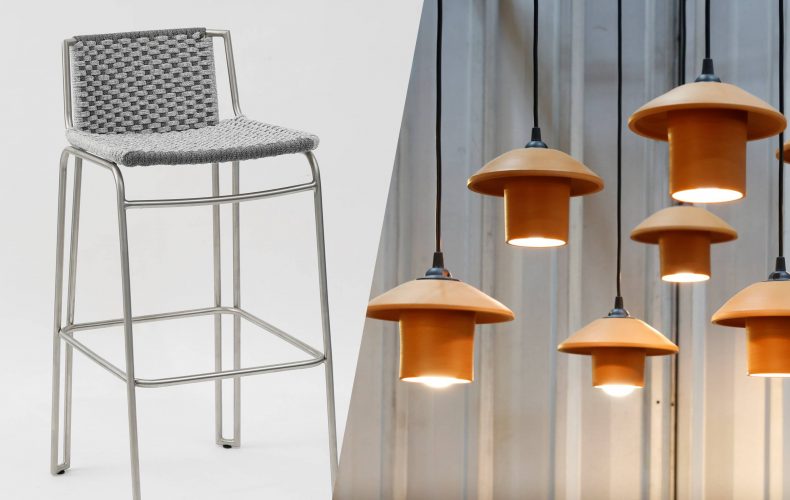
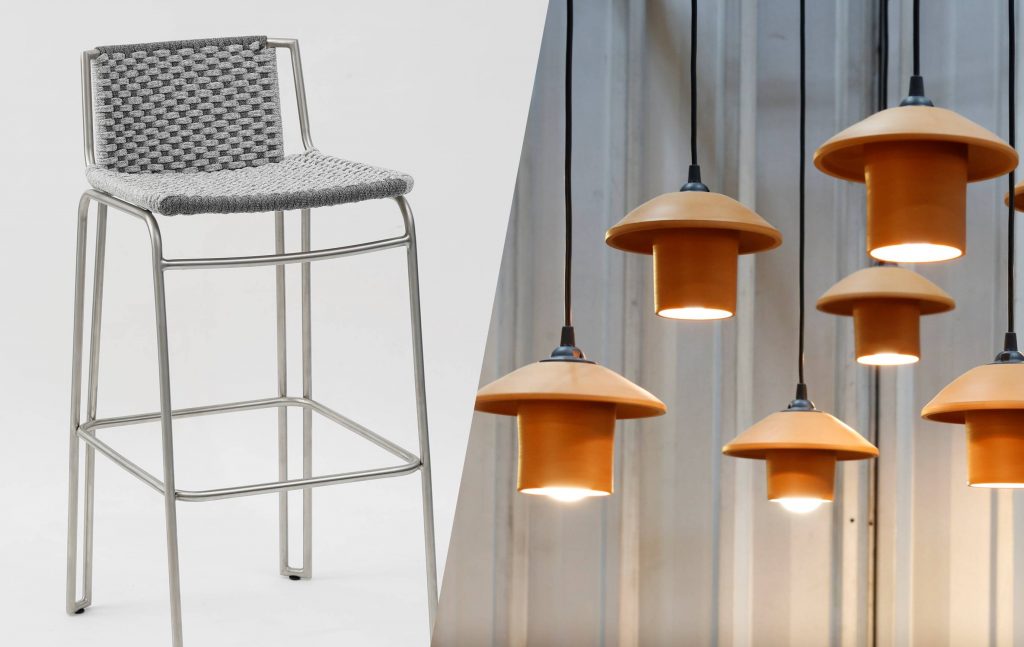
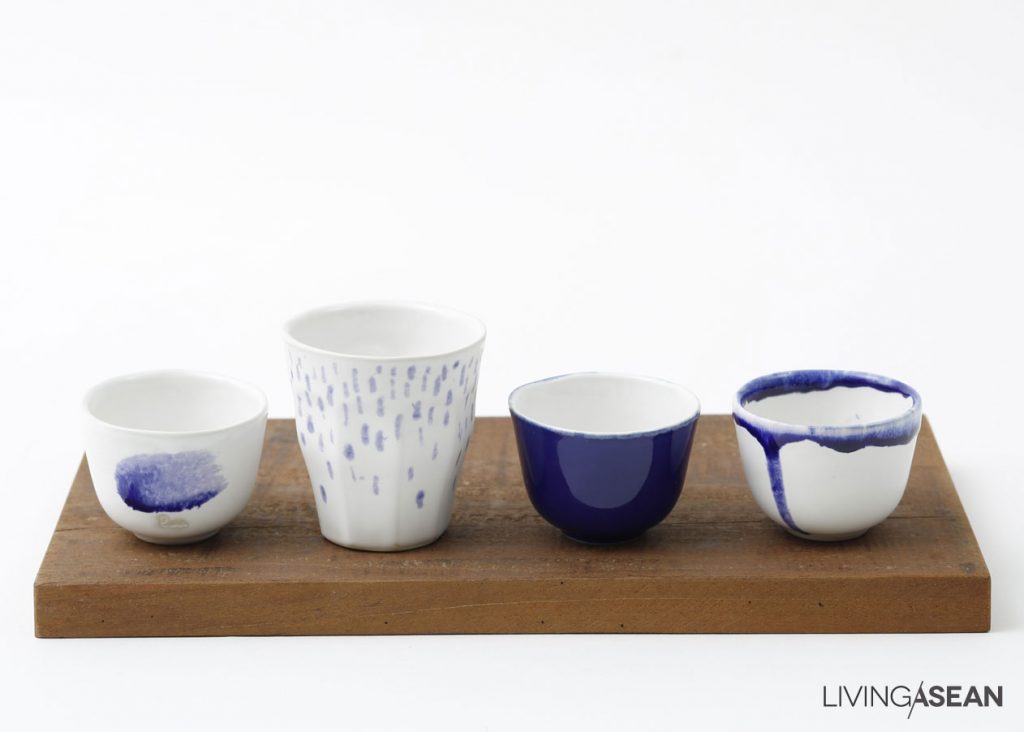 1. Made for everyday use, this set of ceramic crockery by Dek-Din is bewitchingly beautiful.
1. Made for everyday use, this set of ceramic crockery by Dek-Din is bewitchingly beautiful.
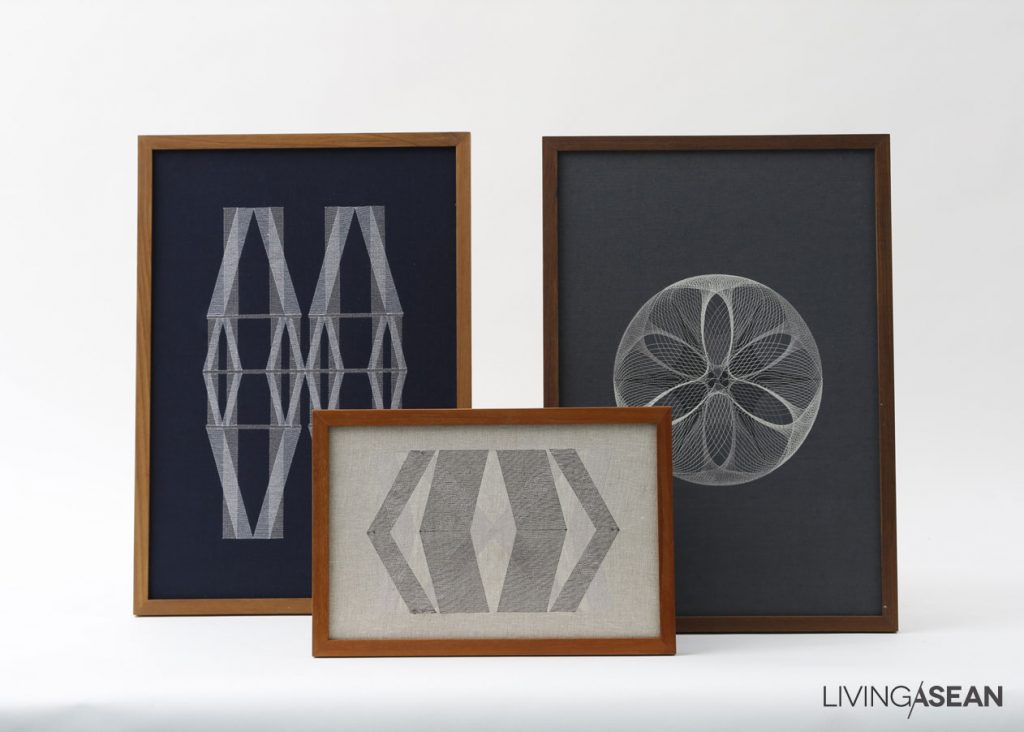
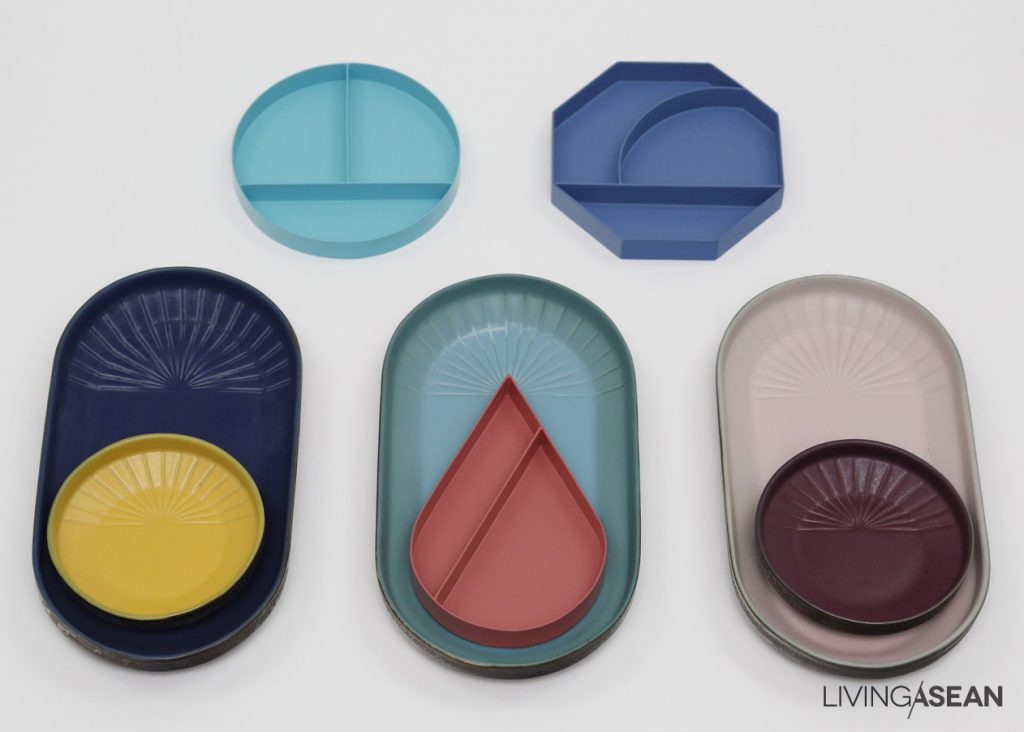

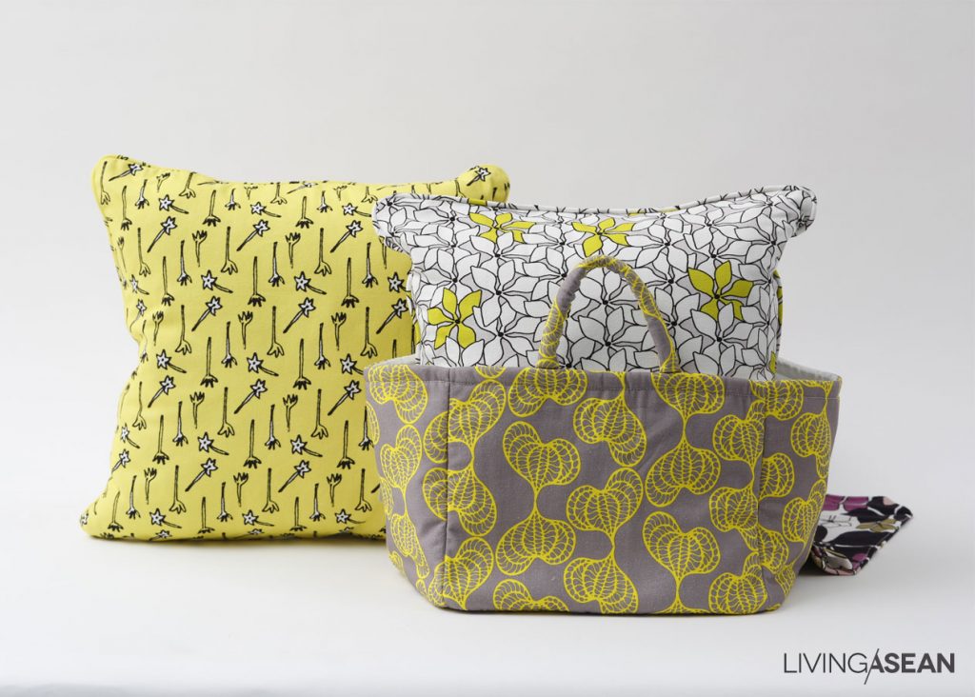
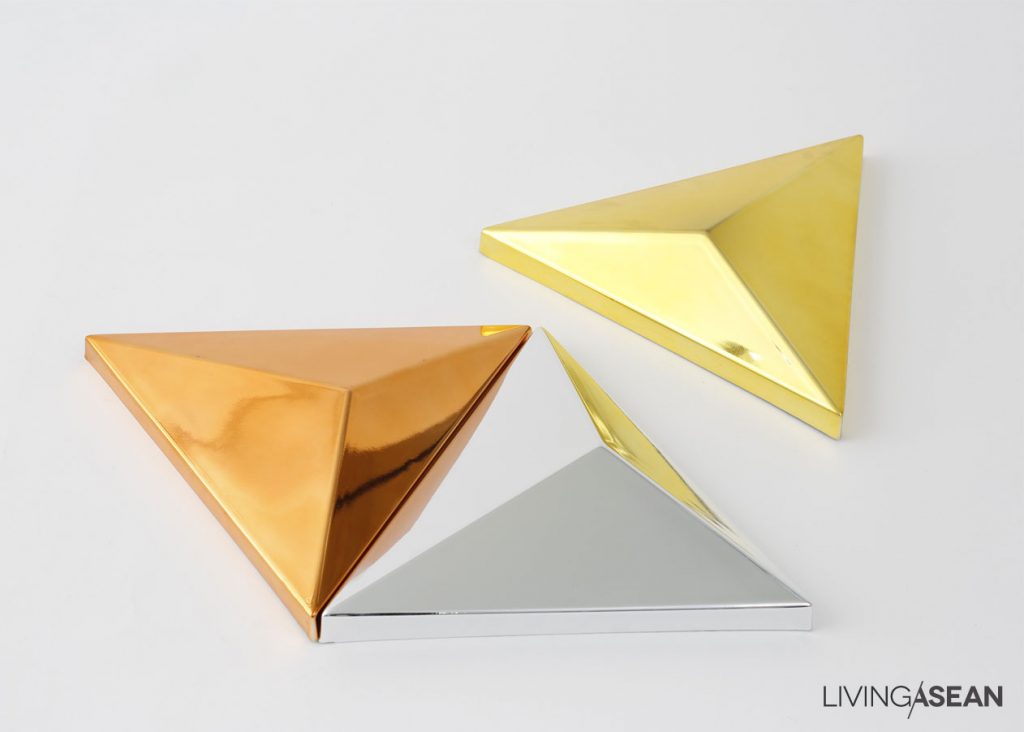
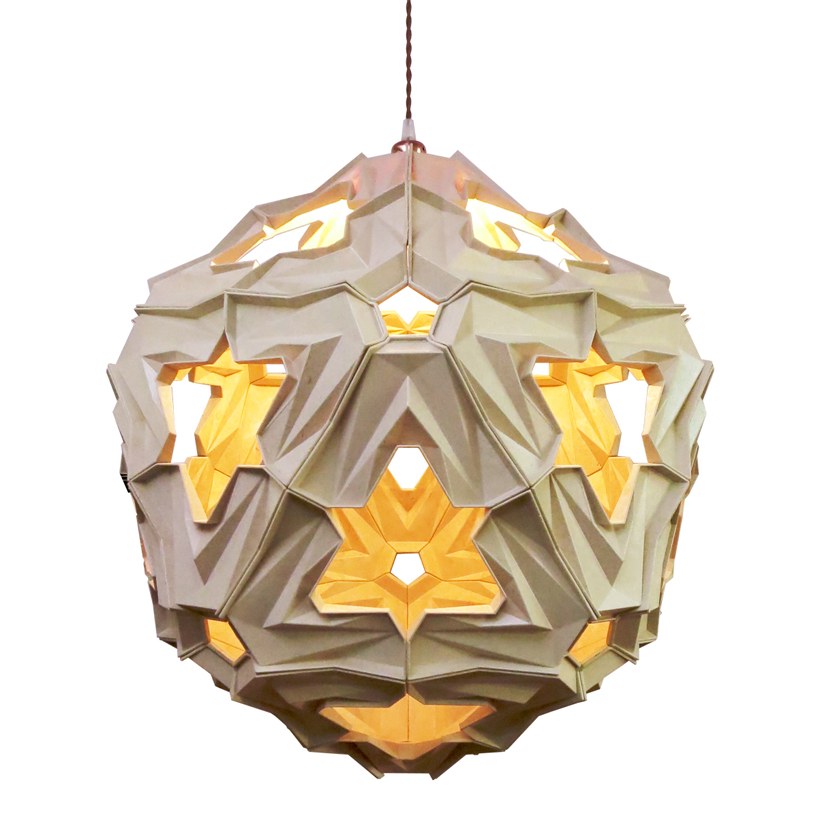
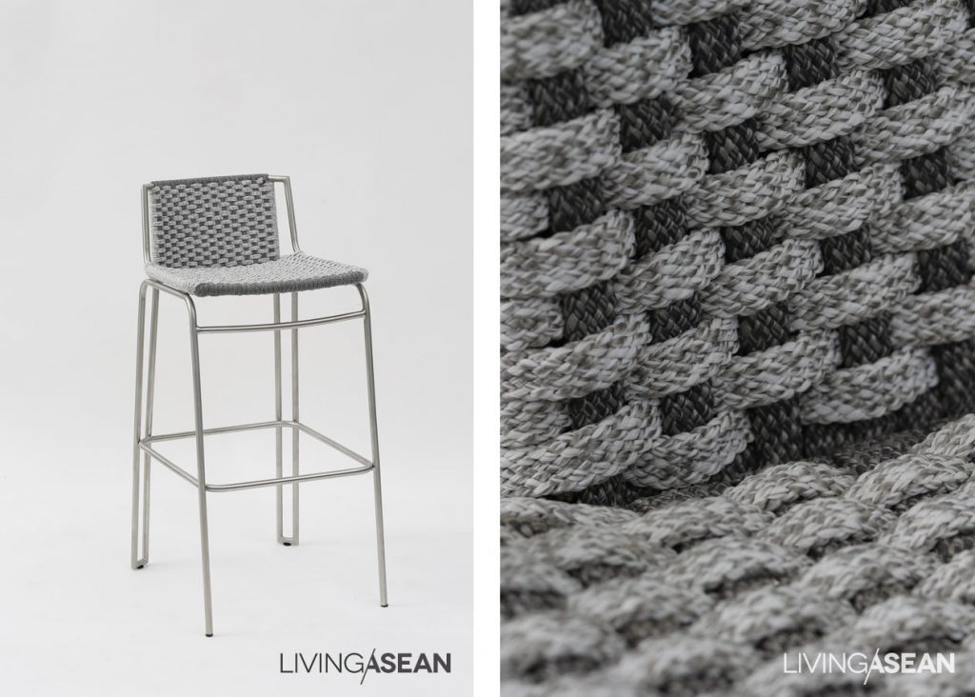
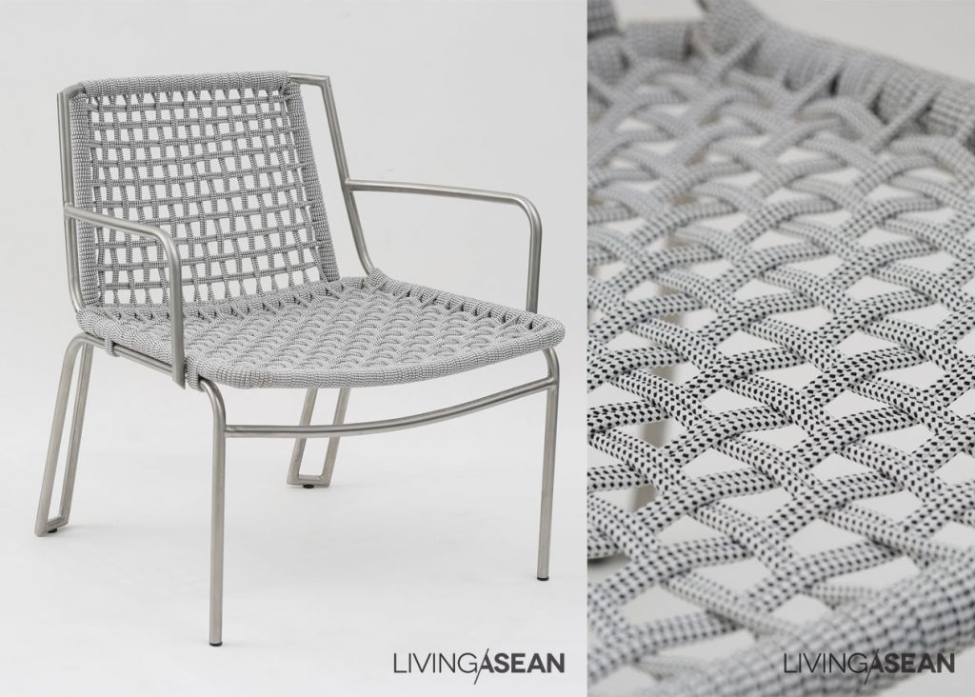
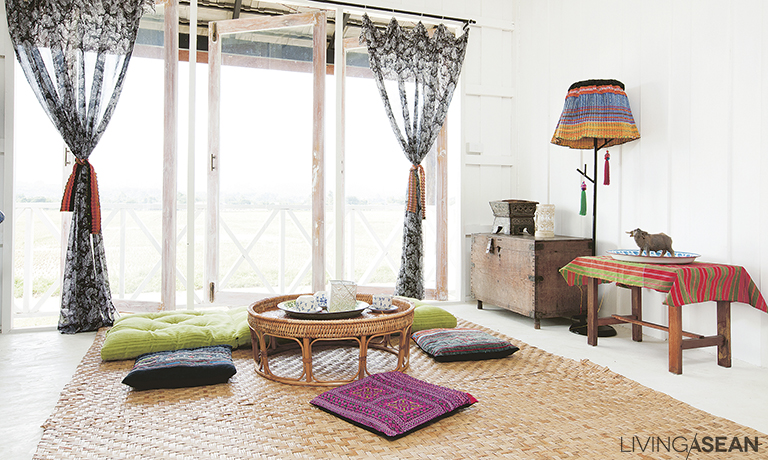
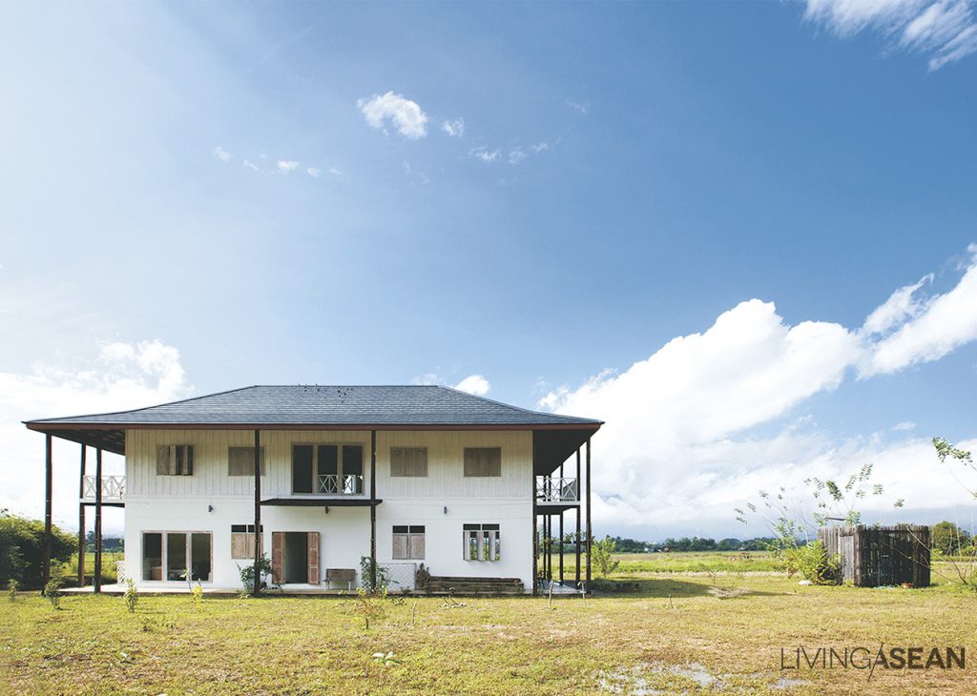

![[Left] Door panels are made of wood recycled from much older homes. Nearby stands a bench seat crafted of unused materials left over from house building. [Right] A set of wood slab table and bench seat comes in free form. It is made out of a tree trunk.](https://livingasean.com/wp-content/uploads/2016/11/004-1024x730.jpg)

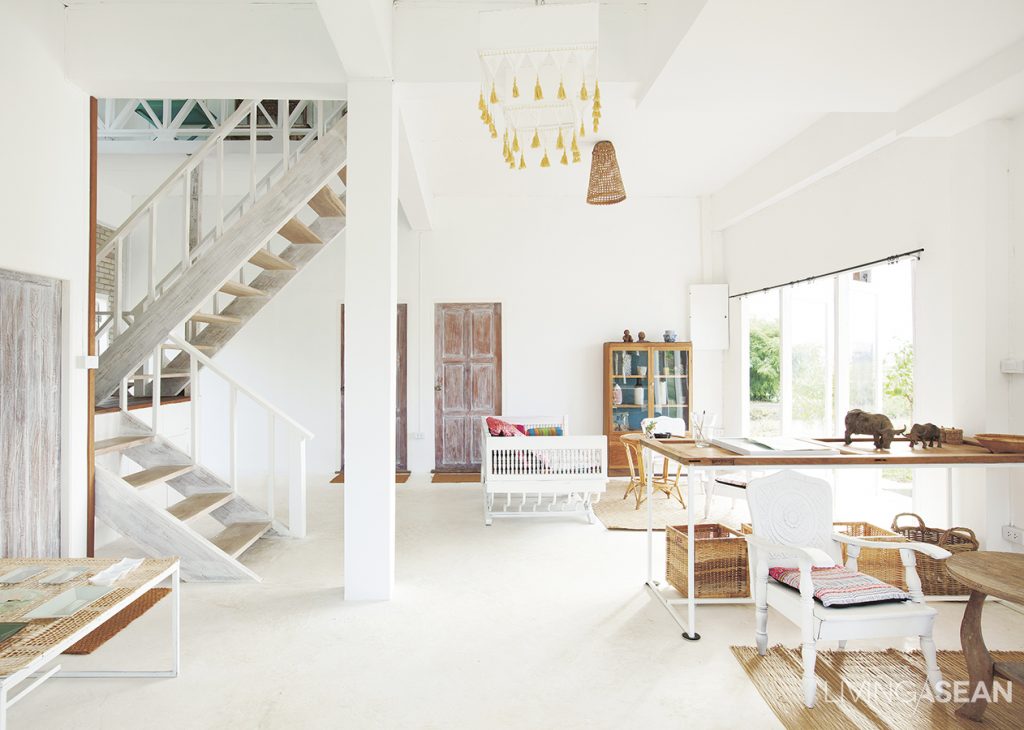

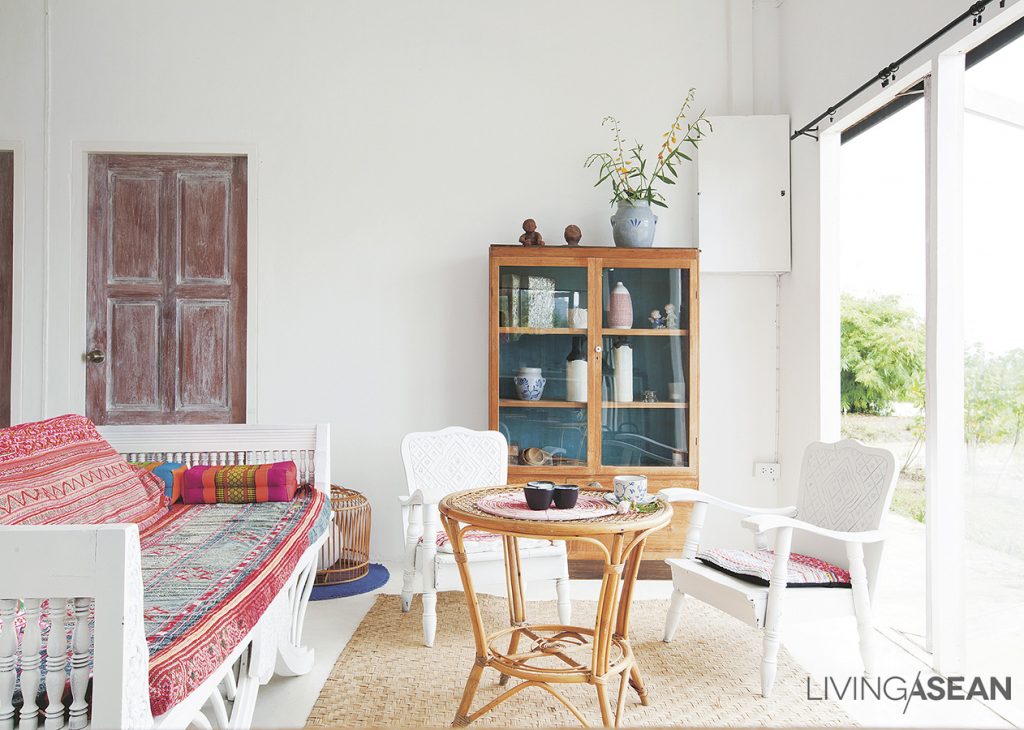

![[Left] The kitchen countertop and lower shelf made of hand-hewn wood slabs add a rustic appeal to the interior. [Right] A medicine cabinet is made of reclaimed wood. The homeowner had her neighbor make the woven bamboo cabinet door for her, a design inspired by her Mom, who in turn got the idea from a vintage hotel in Luang Prabang, Laos PDR. The house is mainly white because Fasai wanted it to feel light and airy inside and out.](https://livingasean.com/wp-content/uploads/2016/11/009-1024x730.jpg)


