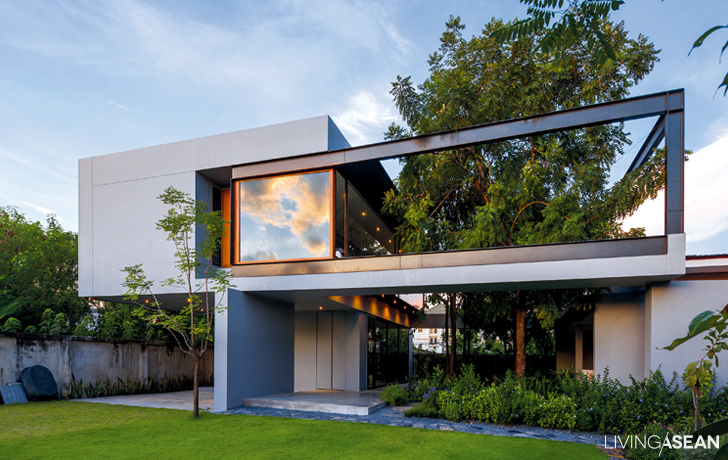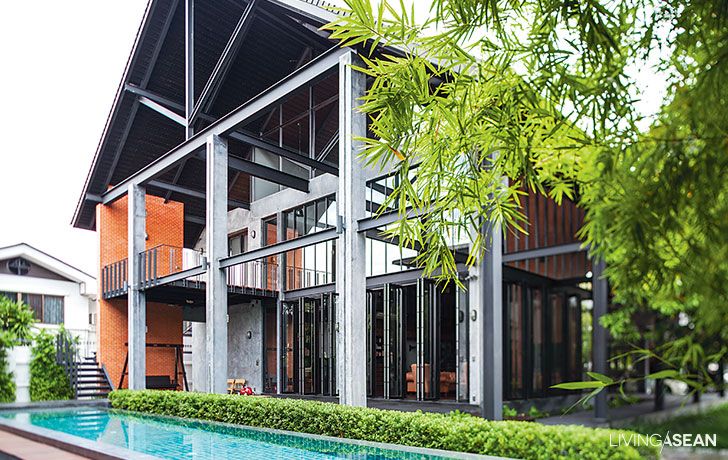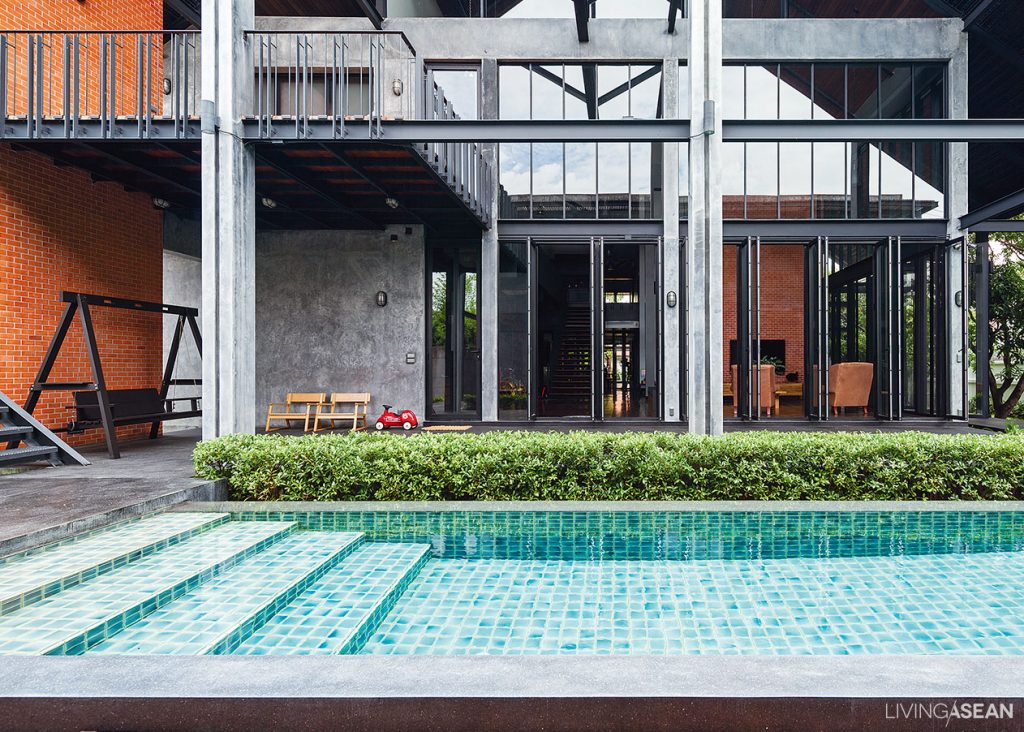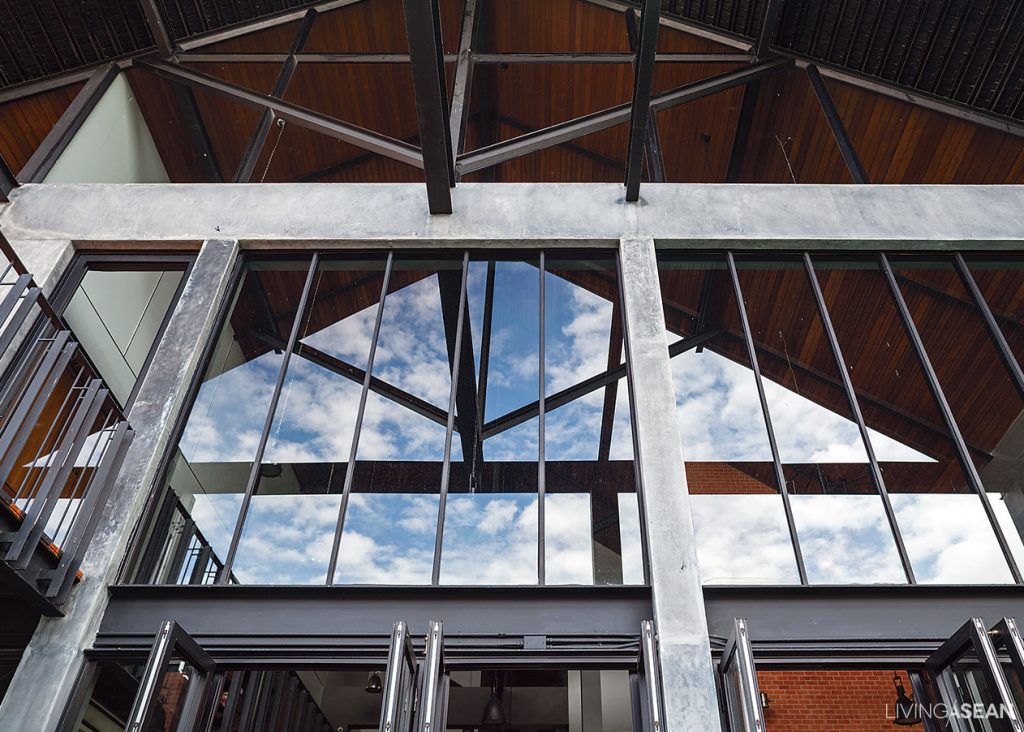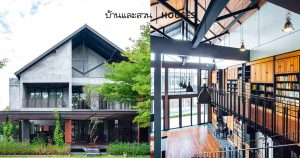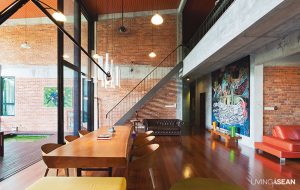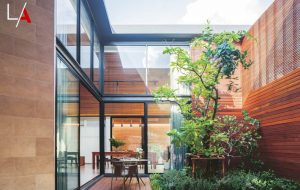/ Bangkok, Thailand /
/ Story: Wanoi / English version: Bob Pitakwong /
/ Photographs: Soopakorn, Nantiya /
Looking for a beautiful box style for your dream house? Here’s a box-shaped house inspired by the ethos of “form follows function” plus the beautiful panoramic view of an exotic Tropical garden. For lack of a better word, it’s a perfect combination of visible shape, color and texture, and practicality that happens by chance and ends in a happy and beneficial way.
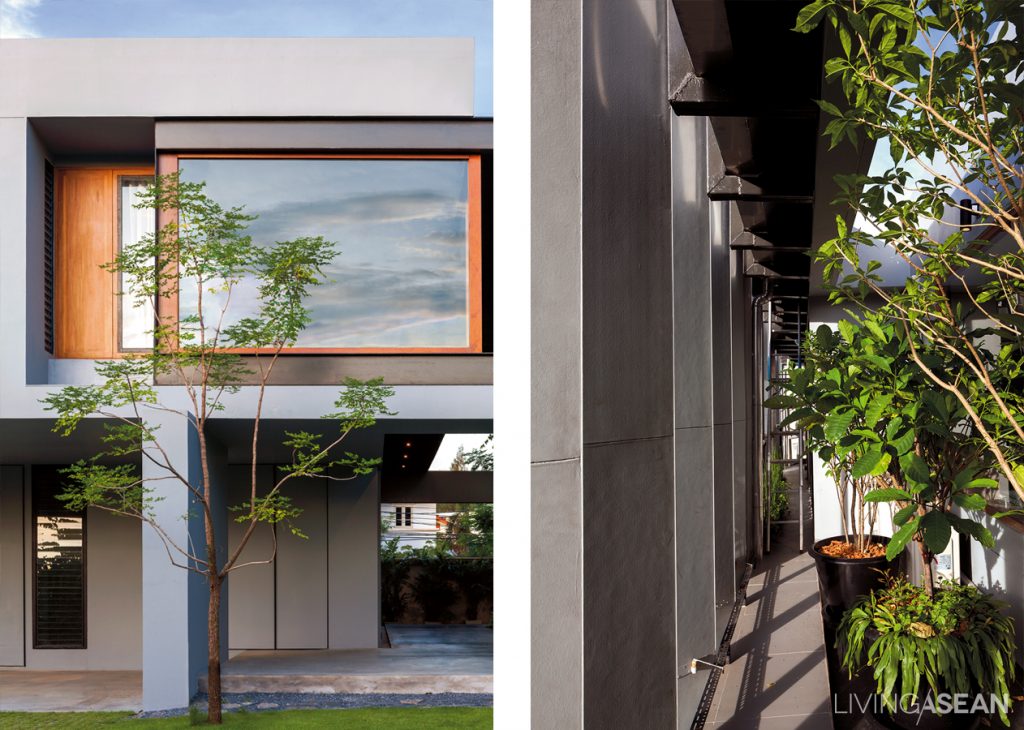
Patchara Wongboonsin, the project architect at POAR, said that he didn’t have a particular style in mind when he started examining and evaluating different designs for the new home.
At the time, charm and good looks weren’t that important. He just wanted to create a practical, well-functioning house. After much deliberation, he had the winner — a modern box-style home that brings on the happy vibes by letting nature permeate.
“The house isn’t meant to be photogenic,” said Patchara when asked about some elements of design. “Everything and every component part has a reason for its existence. Take for instance the big steel beams upfront that make the house look rather unique. They are there for a future expansion plan.”
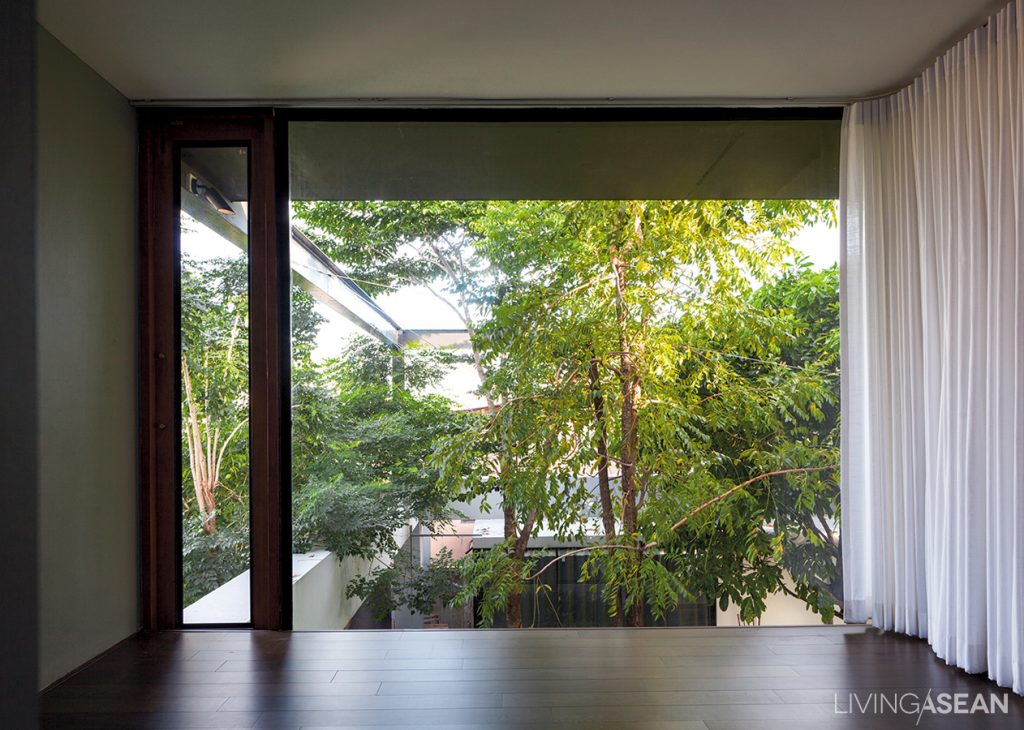
Overall, the interior is plain and uncluttered. Every living space and function is well thought out keeping in mind the movement of the sun and the amounts of light that change throughout the day.
Like so, the washrooms, storage space and essential maintenance work rooms are located in the west side of the house plan where the heat of the afternoon goes to work removing stuffy odors and preventing moisture damage.
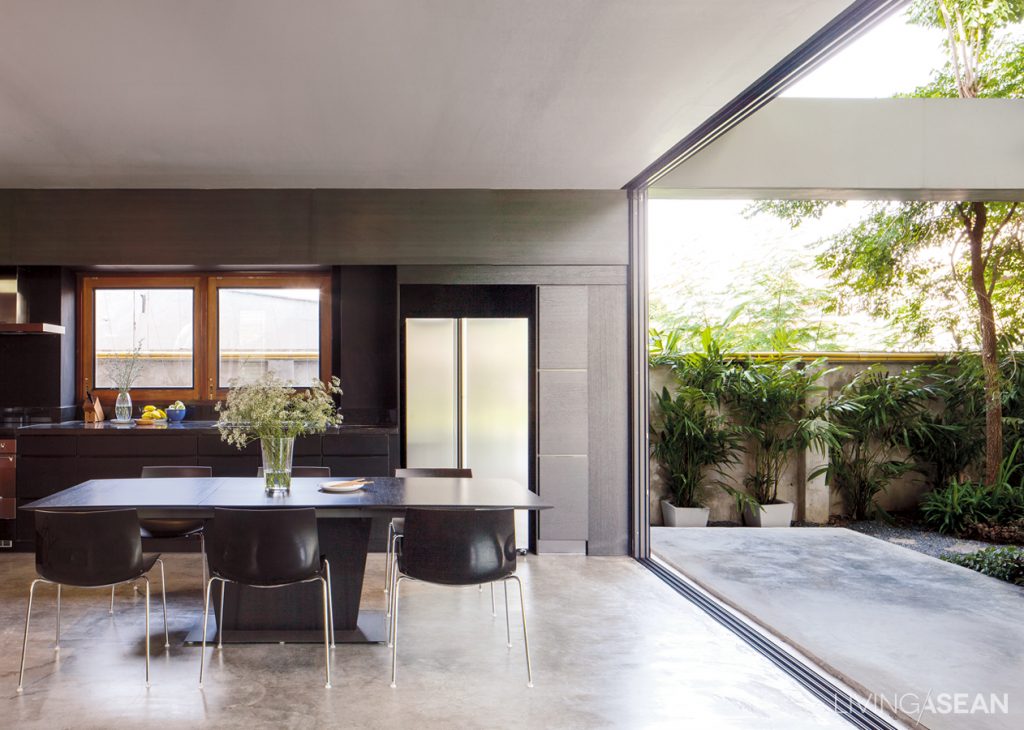
There is no need for air conditioning or electric lights during daytime hours, which translates into big savings on utility bills.
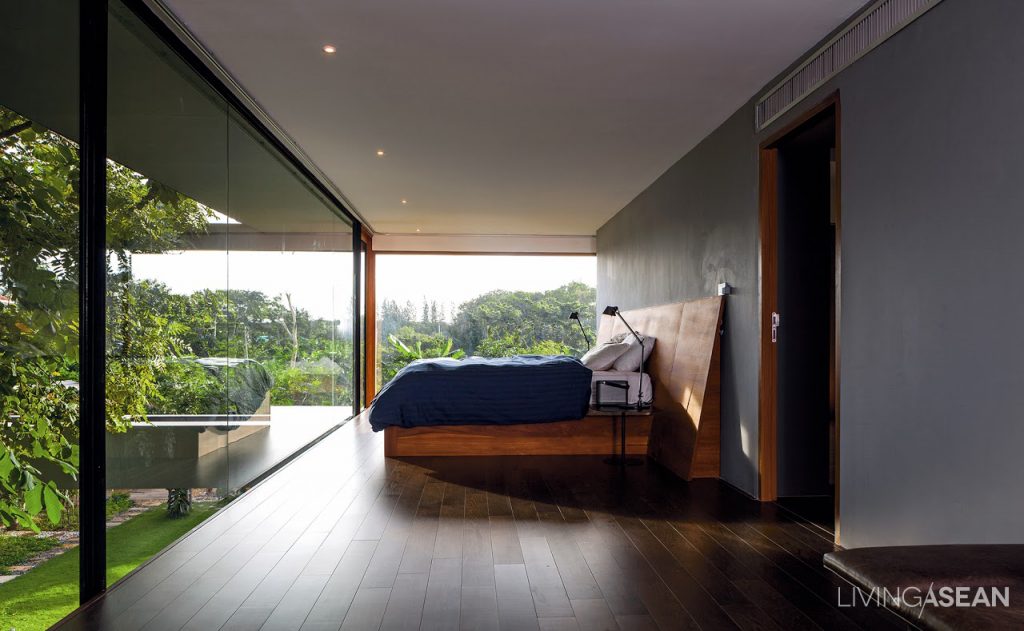
The master bedroom enclosed by glass walls affords a beautiful view of the courtyard garden abundant in Tropical plants and exotics thriving luxuriantly. It’s exemplary of integrated design that blurs the boundaries between indoors and outdoors. The result is an amazing panorama that the homeowners enjoy in the comfort of their bedroom.
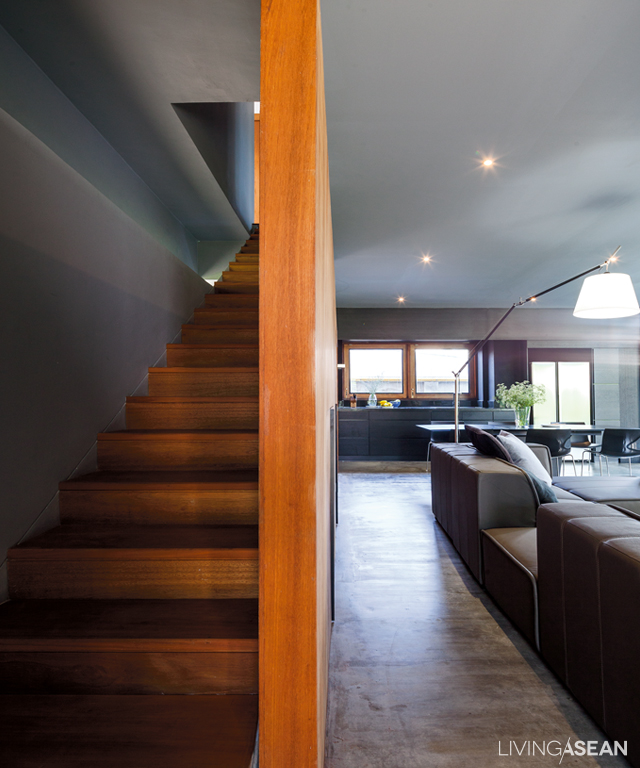
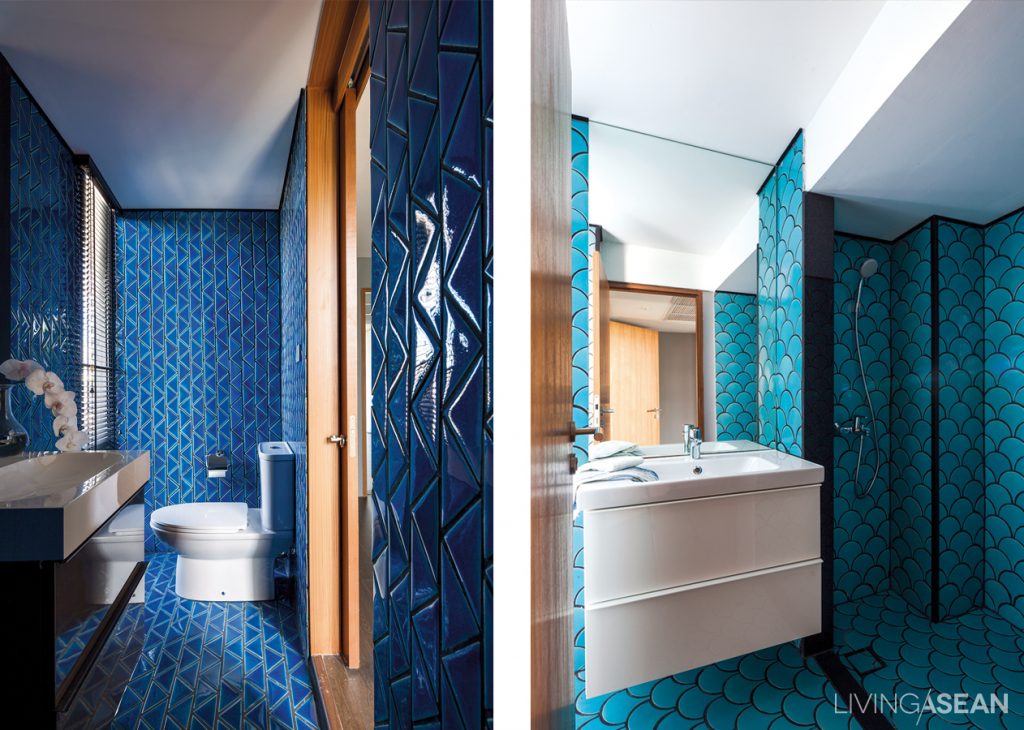
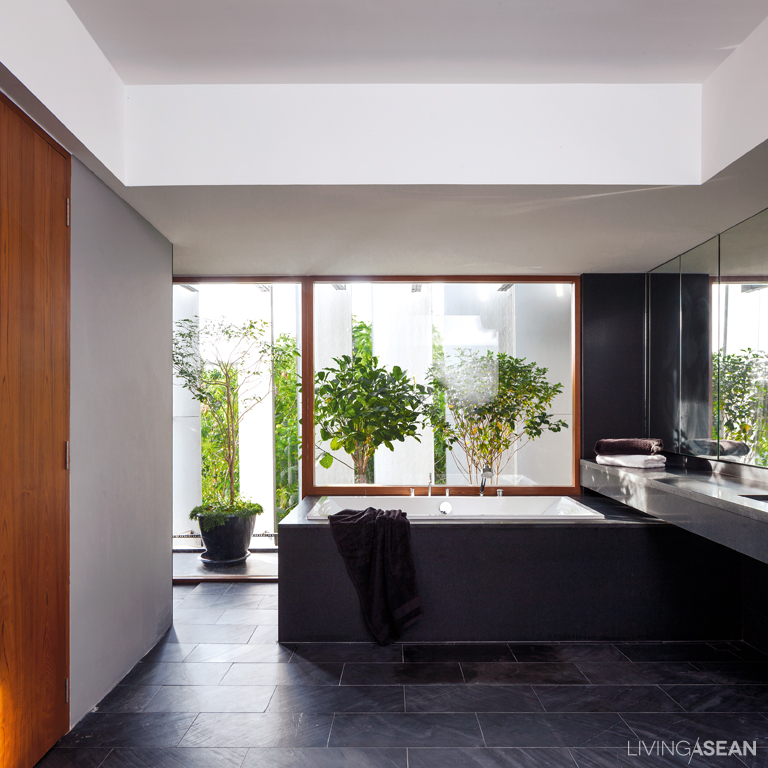
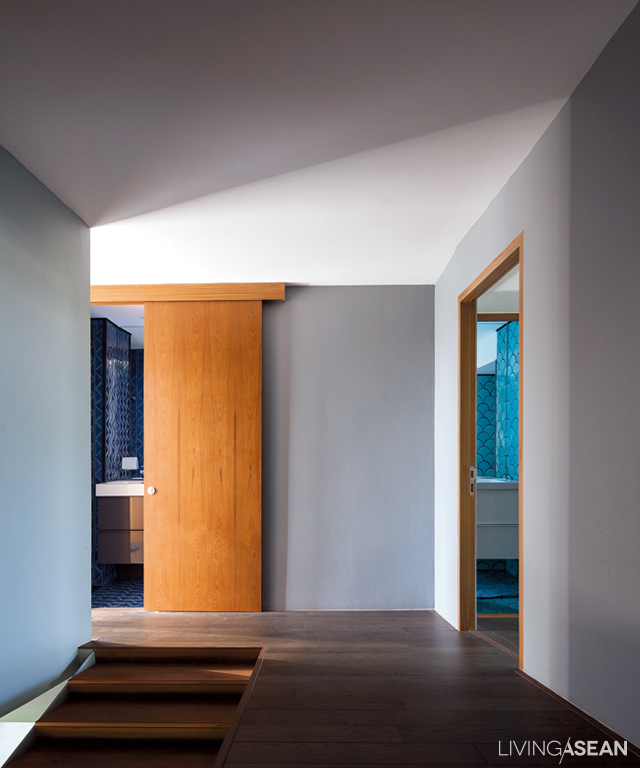
For charm, good looks and the interior that’s pleasing to the senses, a palette of natural, earthy colors is used. The walls are painted a soft shade of gray to enhance special effects from nearby green spaces. The architect also uses wood jambs and engineered oak wood flooring to create warm interior spaces.
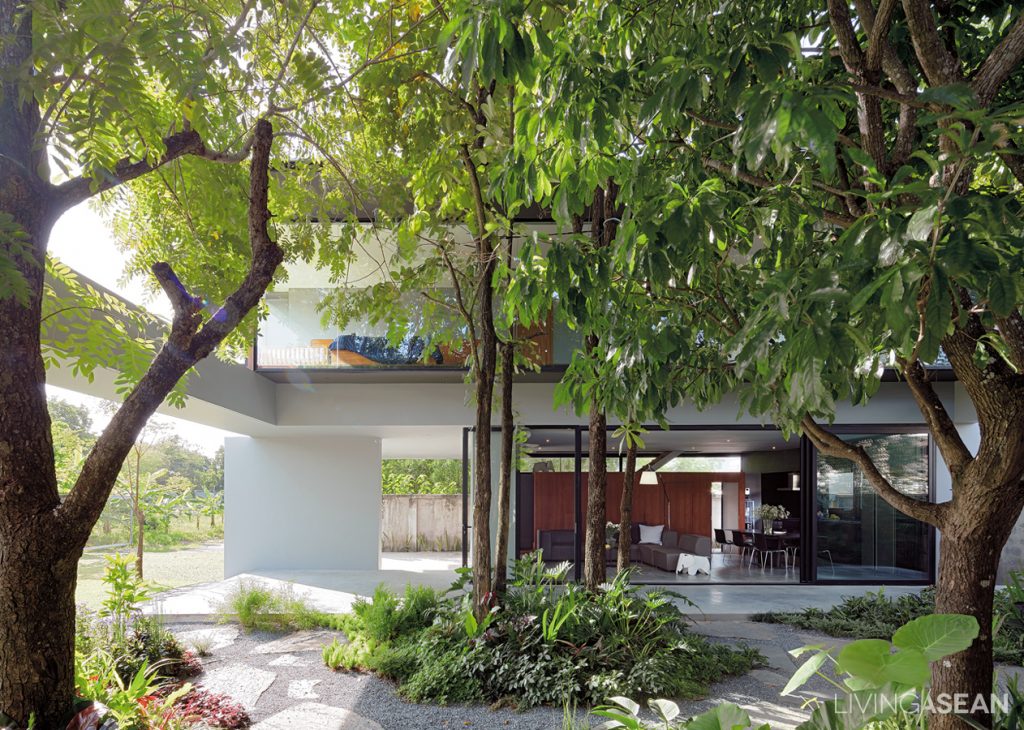
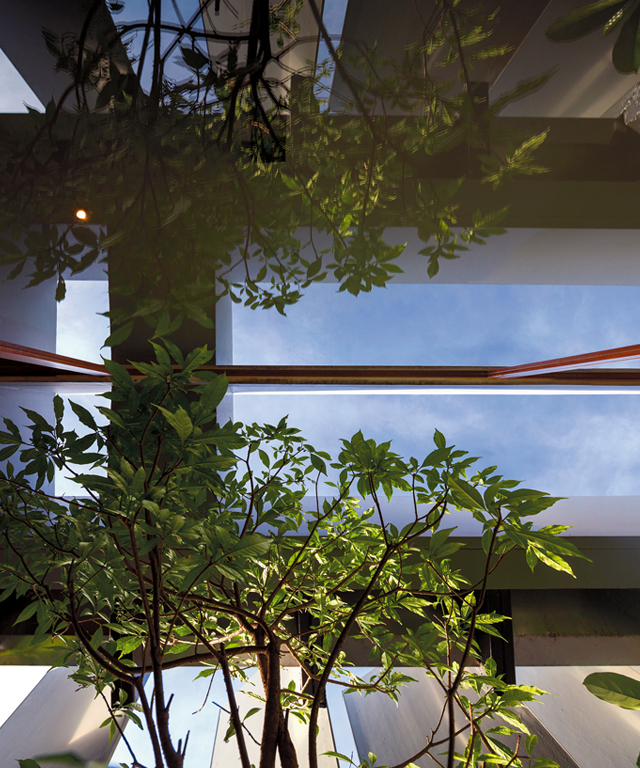
Architect: Ornnicha Duriyaprapan, Patchara Wongboonsin of POAR (www.facebook.com/poar.company)
Visit the original Thai version…
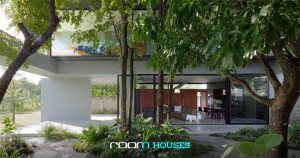 บ้านโมเดิร์น ที่พึ่งพิงธรรมชาติเพื่อตอบโจทย์ฟังก์ชั่นการใช้ชีวิต
บ้านโมเดิร์น ที่พึ่งพิงธรรมชาติเพื่อตอบโจทย์ฟังก์ชั่นการใช้ชีวิต
You may also like…
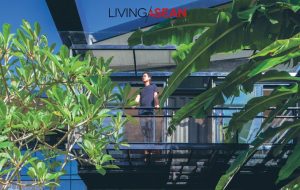 A Container House with Tropical Garden Views
A Container House with Tropical Garden Views
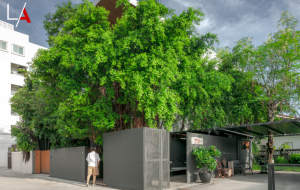 A Minimalist House with the Elegance of Wood and Great Greenery Outdoors
A Minimalist House with the Elegance of Wood and Great Greenery Outdoors

