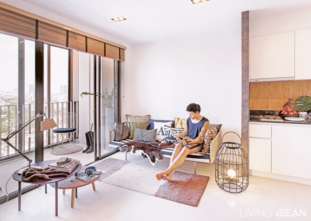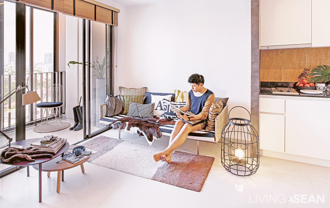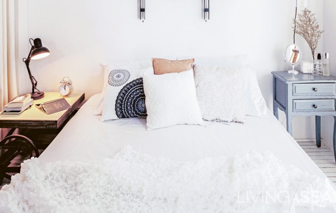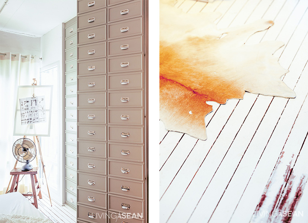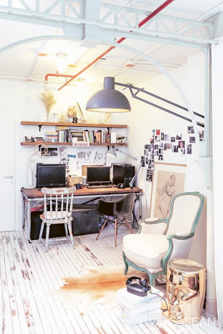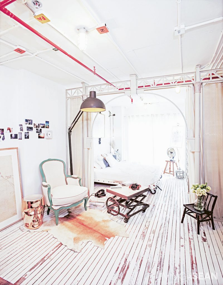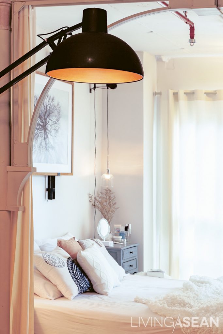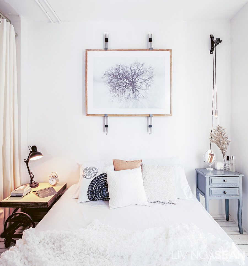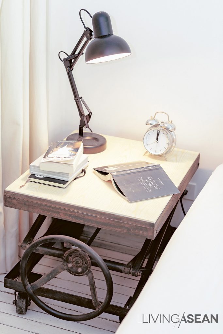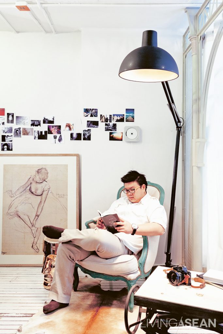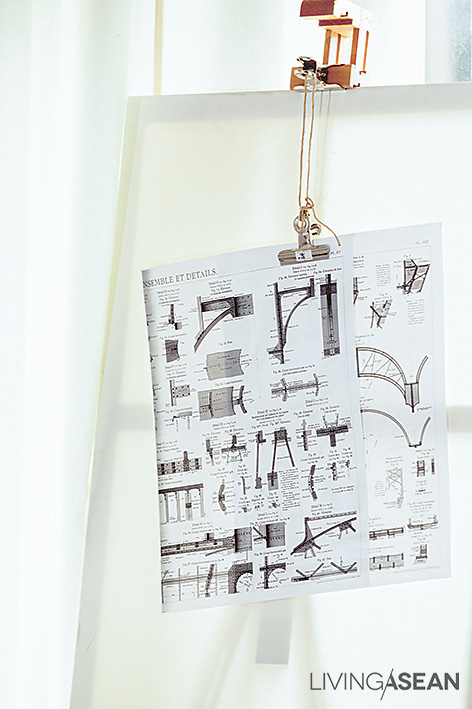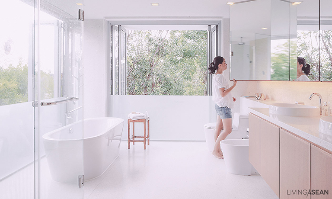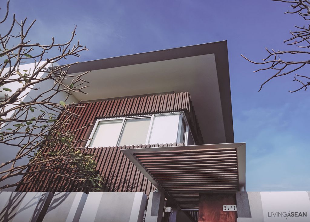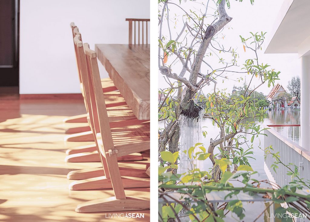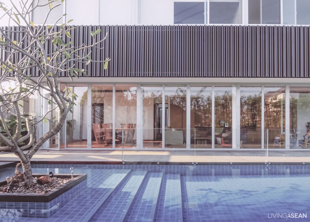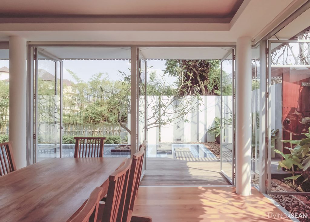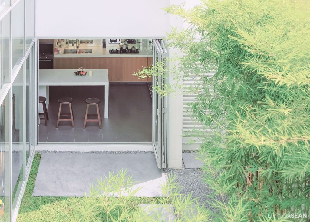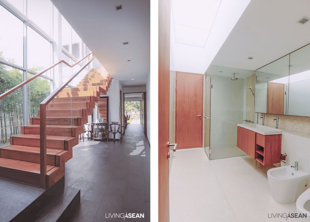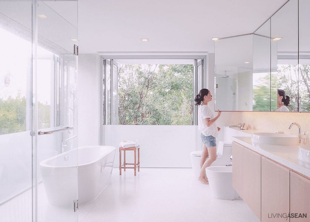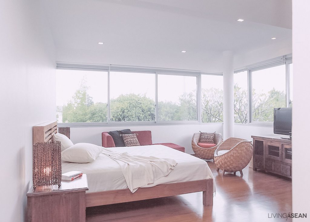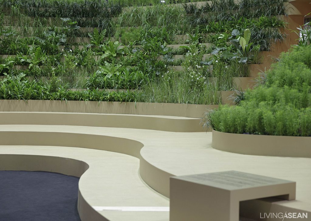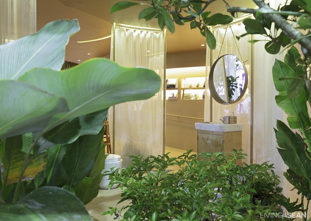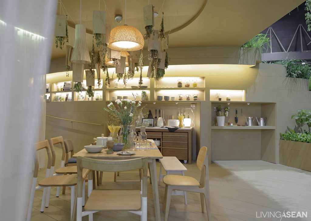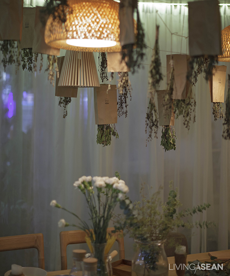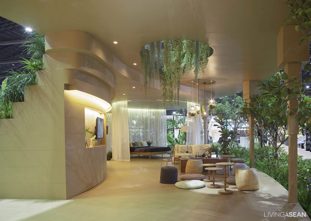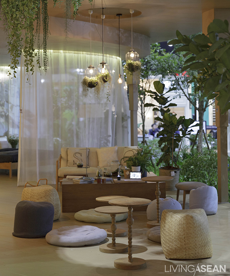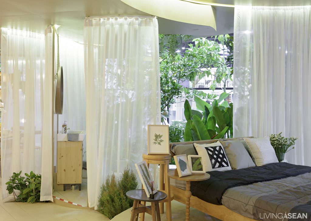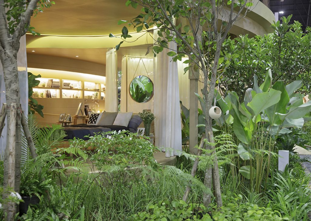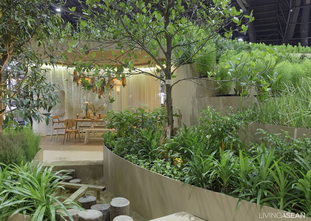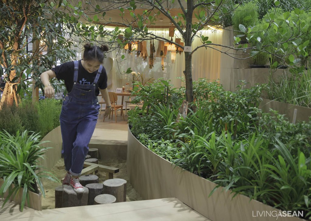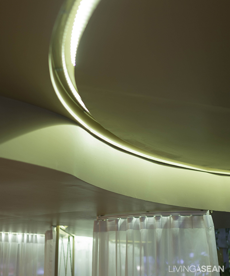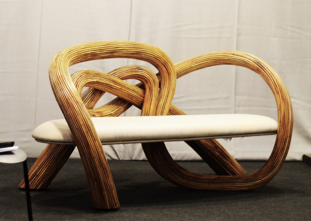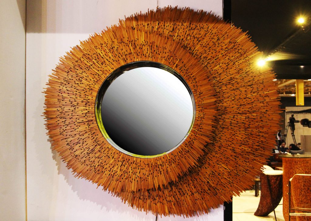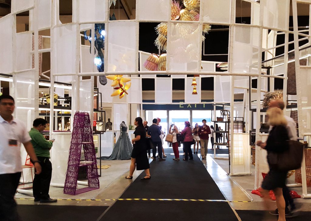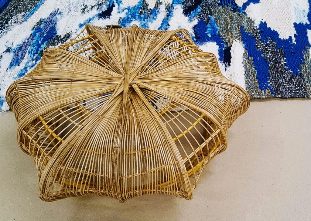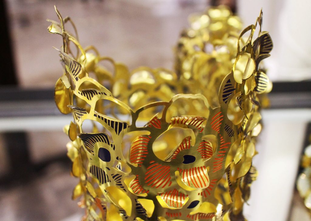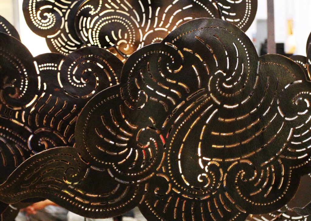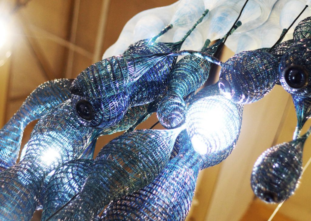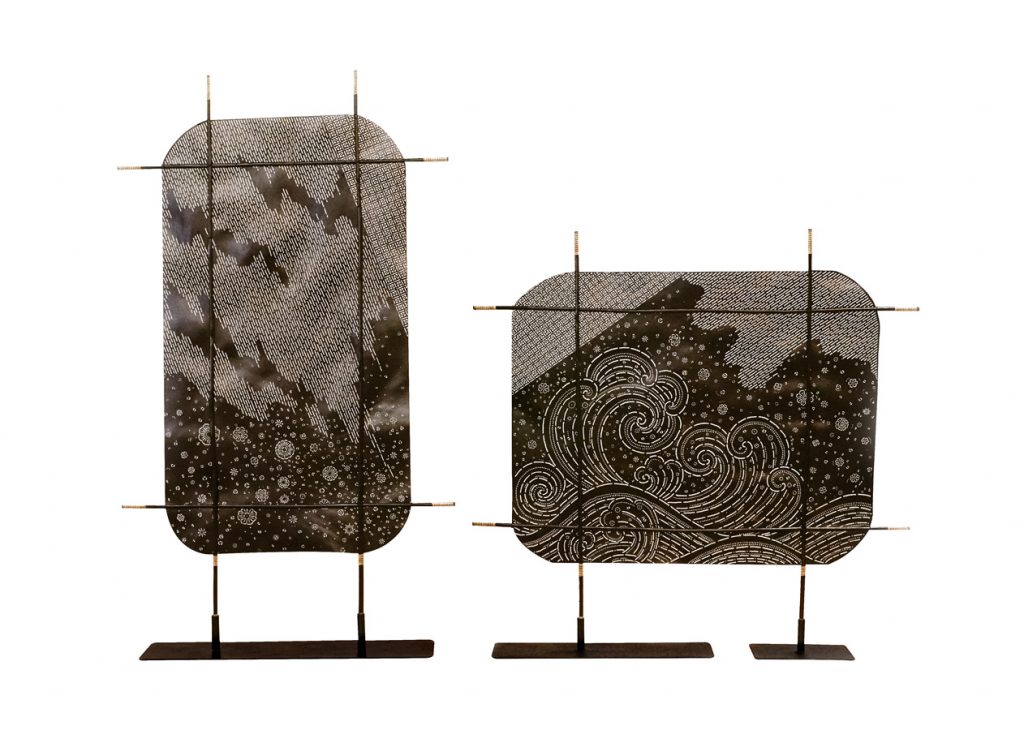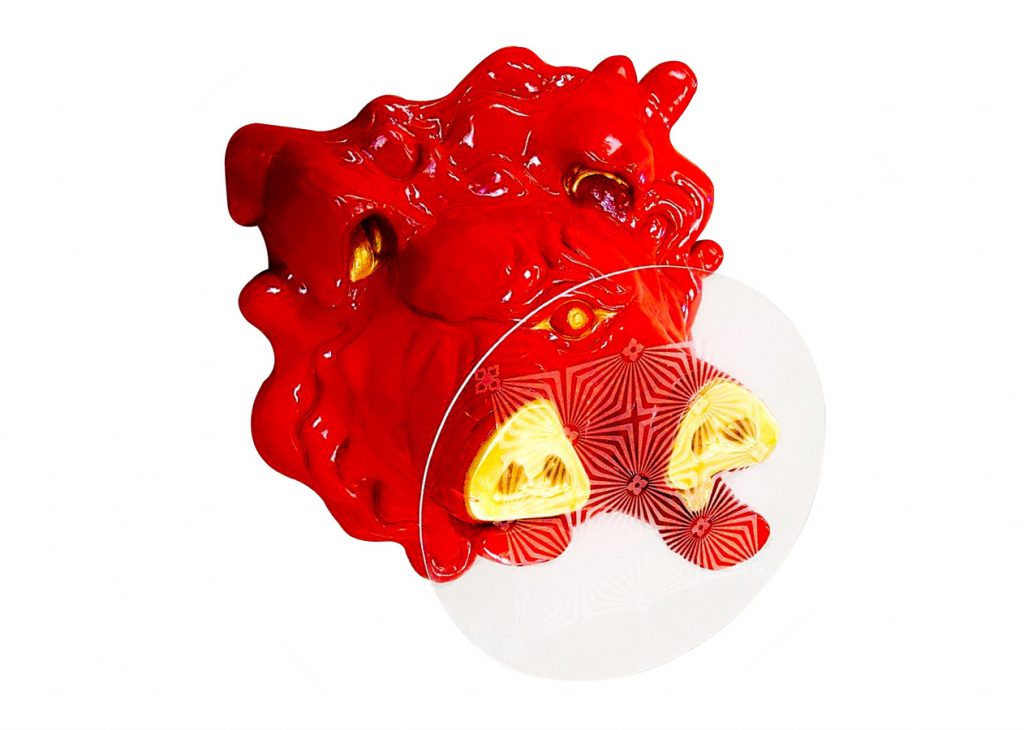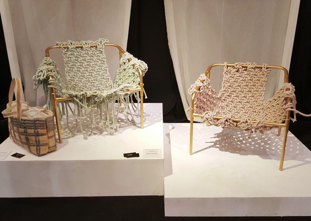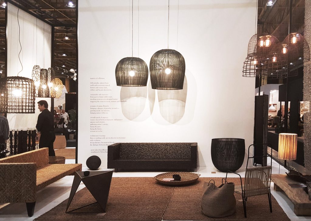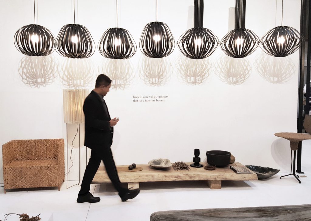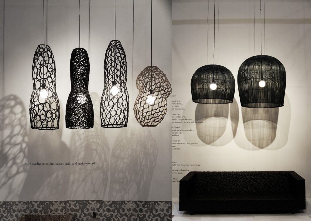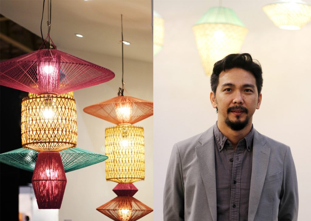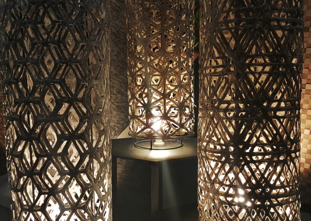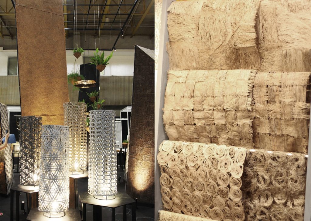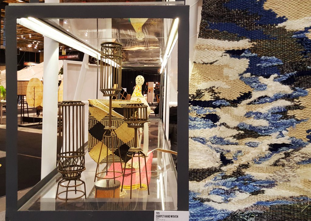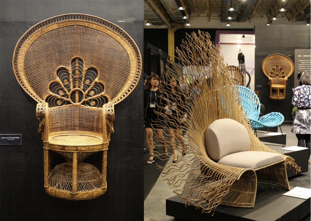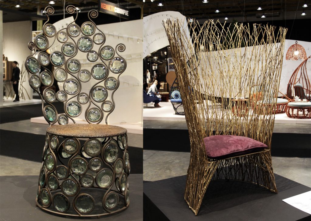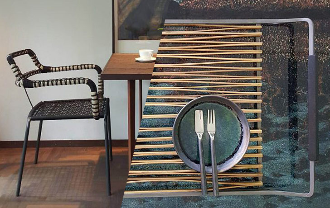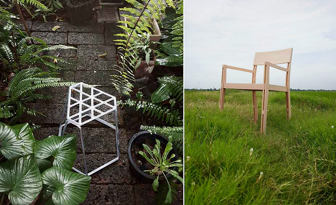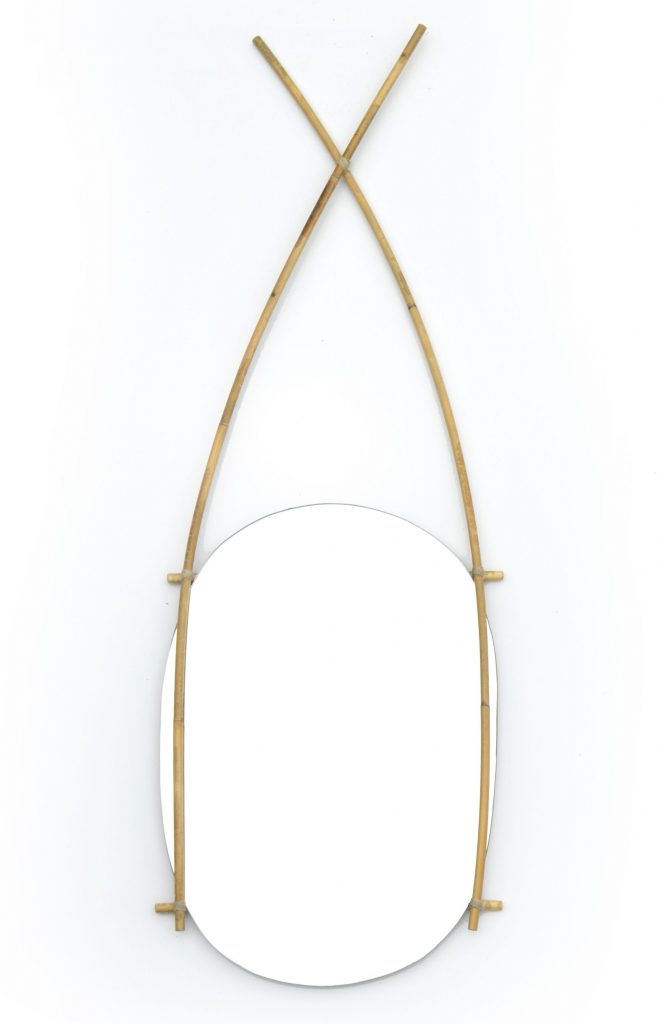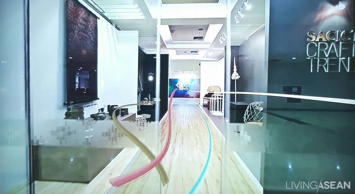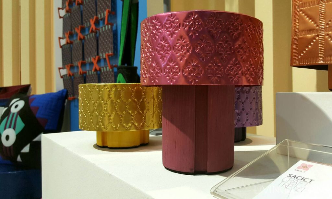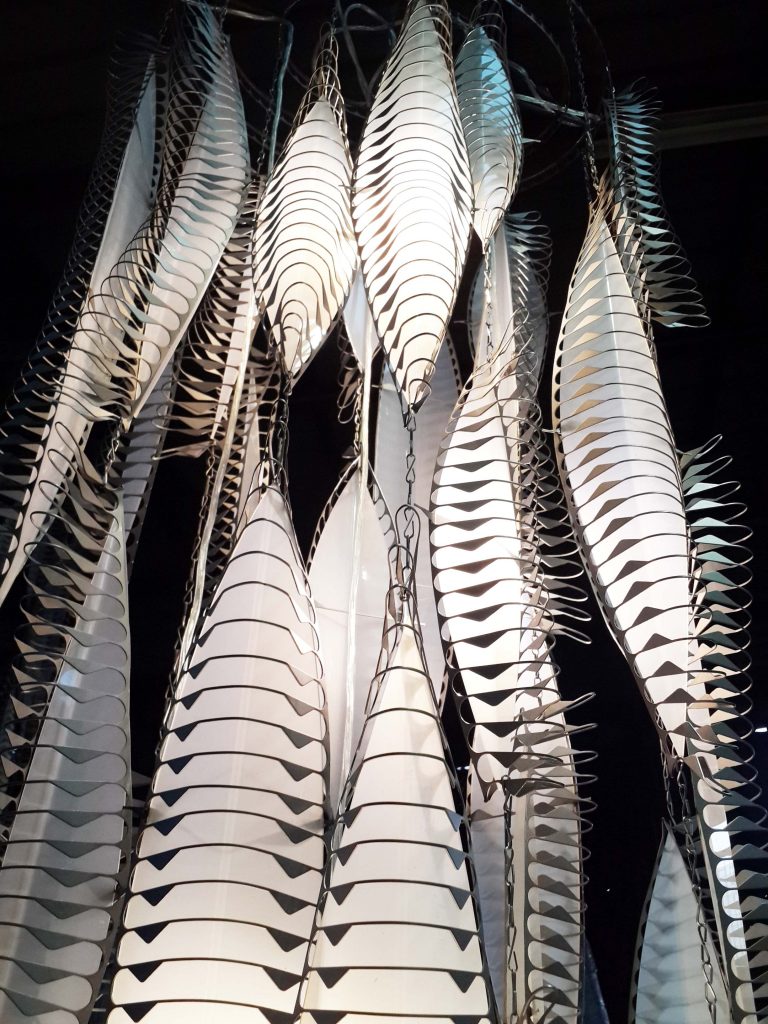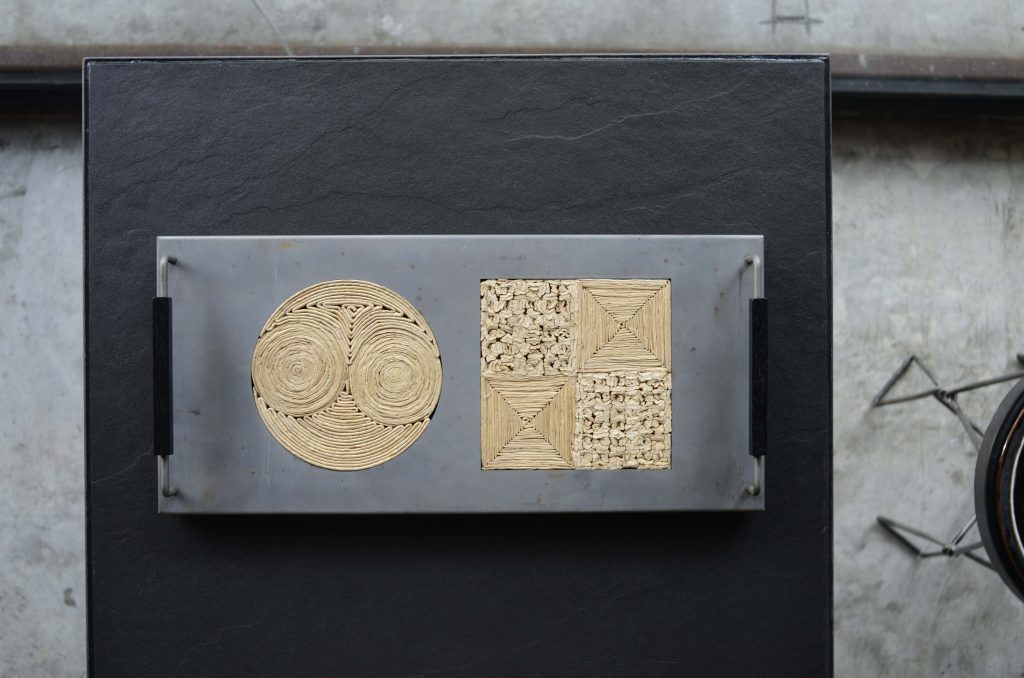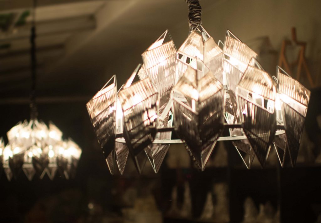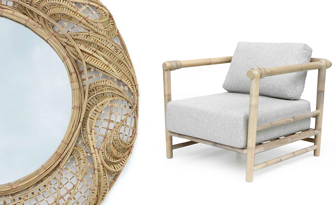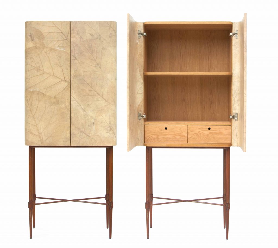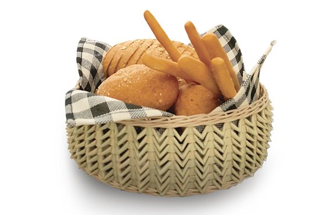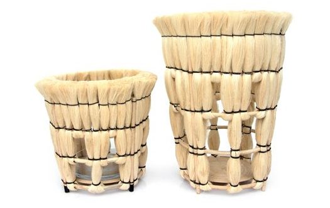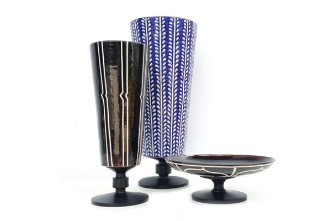Time changes, things change. People who stick with stability in life may find the fact troublesome but not Anirut Kittithichot, the owner of this flexible condo. To him, change is certain.
/// Thailand ///
Story: Mone /// Photos: Damrong /// Style: Phakhawadee /// Owner/ Designer: Anirut Kitthichot
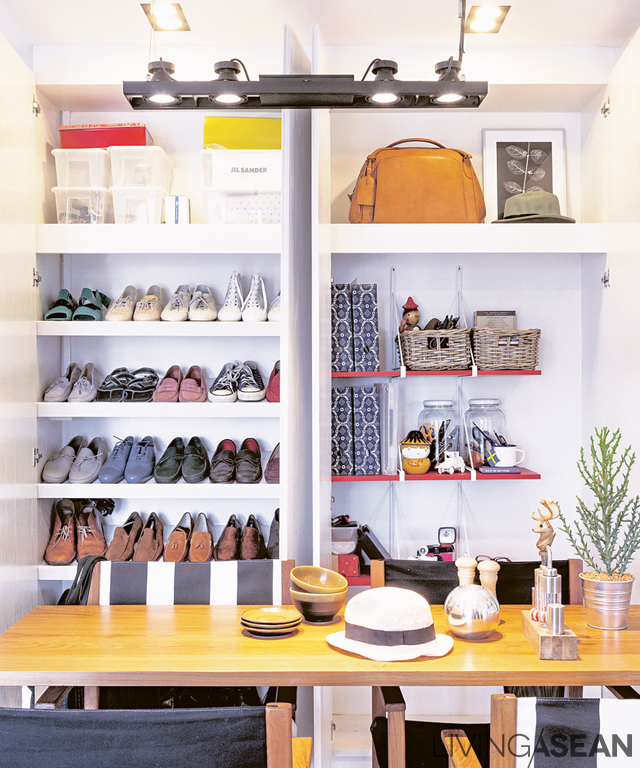
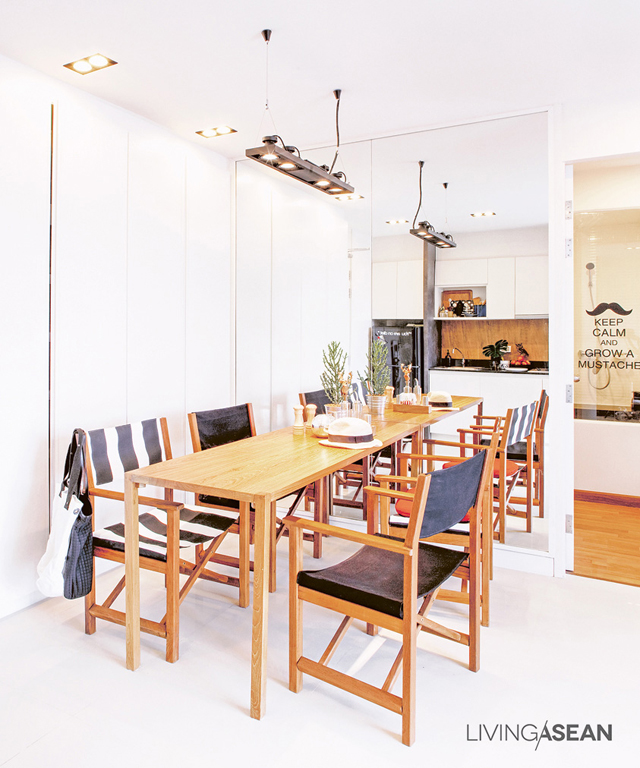
Anirut was a marketing executive at Cotto. He left the job and signed up for a scholarship in business design at Domus University, Italy. Currently, he returned to Bangkok to work in marketing full-time again.
“I like things and got bored of things easily. To me, designing new works is a fun challenge.” Anirut said.
For a single young man like him, this 46-square-meter condominium room is not too small. The space is more than enough to apply his creativity. The empty room was gradually turning into a private kingdom reflecting his personal taste and individuality.
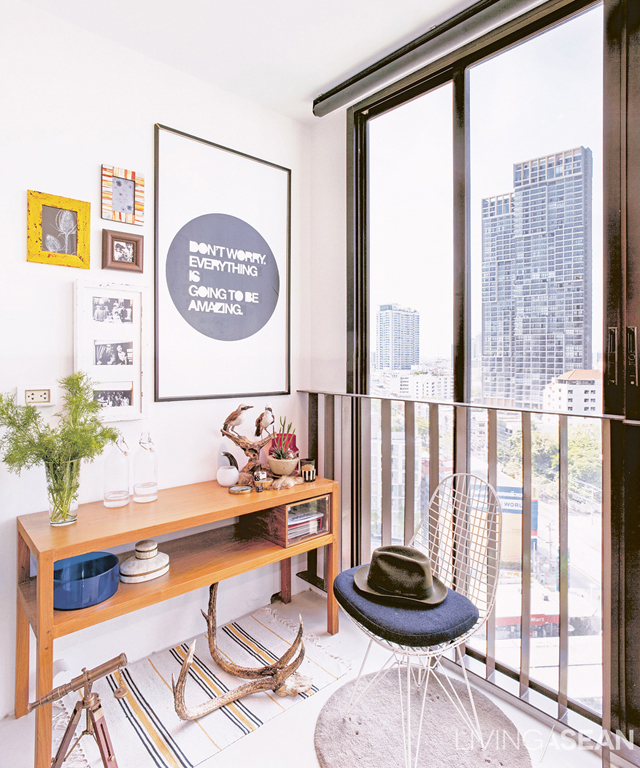
The room is relaxing and friendly. Chilling music is playing, while its Scandinavian décor sets an easing mood. “Maybe the relaxing atmosphere comes from a good portion of light color. If I’d used birch wood instead of teak, the rooms would look even more Scandinavian. But I picked a teak table because of its future value. One day I might got bored of it, But I can still adapt it into something else.
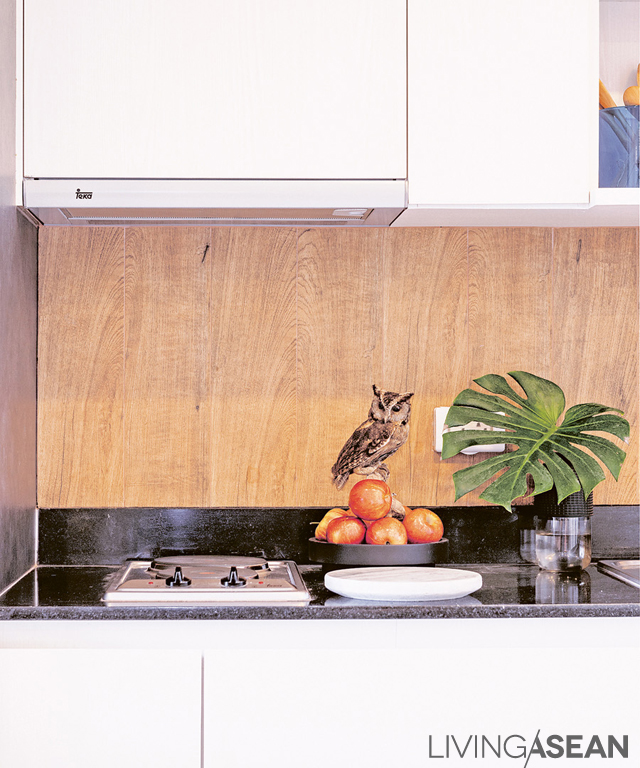
Always falling in love with new things, Anirut chose to mix and match his interior decoration. He also likes the challenge of hunting for rare and interesting items. Some of his furniture took a long journey from Milan. Some are from his trips. Some are from trade fairs, and some are his own creation made by his favorite furniture maker in Bang Po. The most outstanding pieces among these are antlers and furs, which give the room a rustic feel.
Anirut has a clever way of utilizing the space. He avoids installing fixed furniture in case of future changes except for built-in closets to keep little items (which seem to be a classic problem for every condominium dwellers) in some corners.
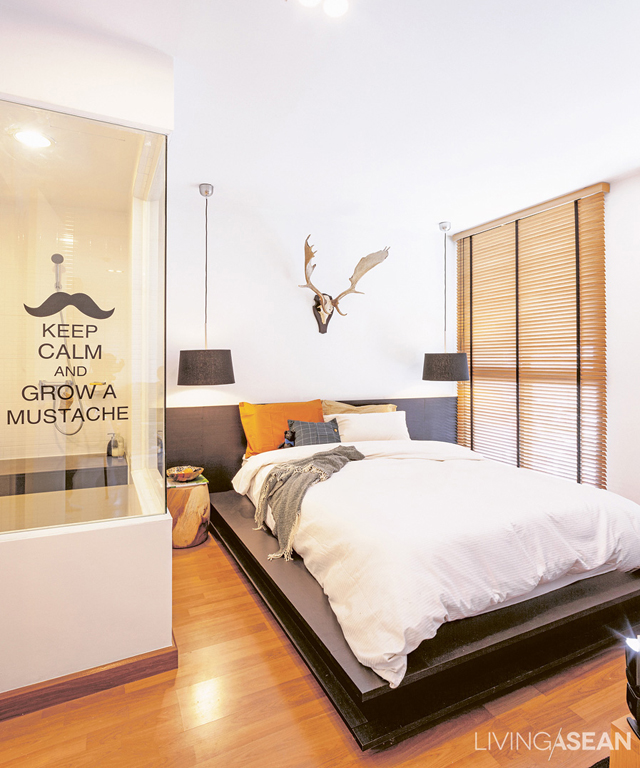
“I like having parties with my friends and having many people come over. But their working hours are odd. So, there are only 3-4 dropping by at the same time. To create an illusion of having many people and also to make the room appears larger, I installed a mirror at a dining table.”
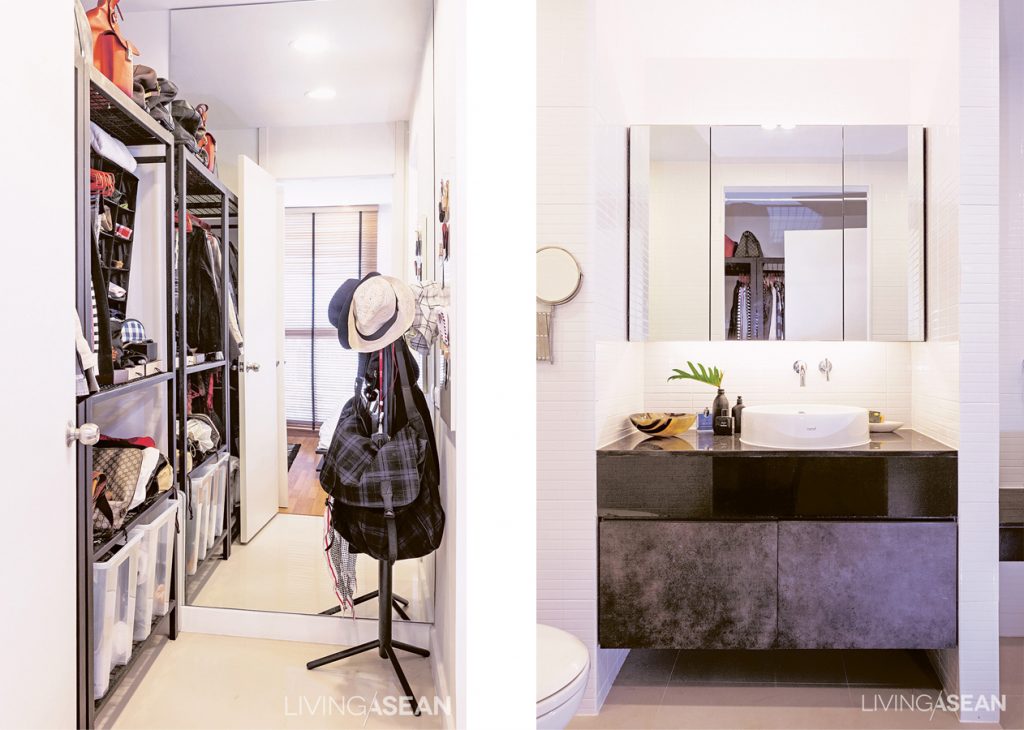
personal style is much loved by friends and acquaintances. Many asked him to design their houses, which Anirut gladly agree to help. His place may be a flexible condo, but for his friends’, he advises differently to each. “I don’t want to walk into their place and like it too much. That would mean it’s my place, not theirs!”
