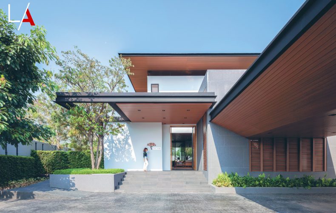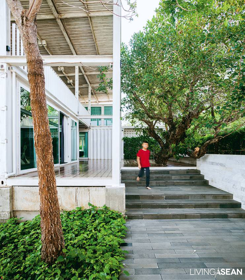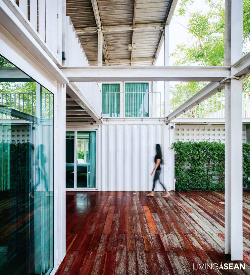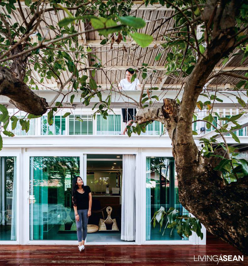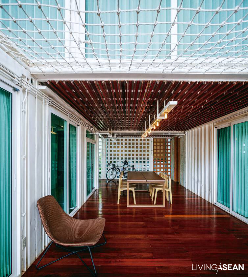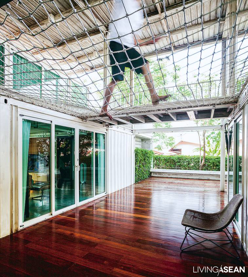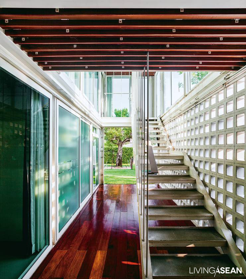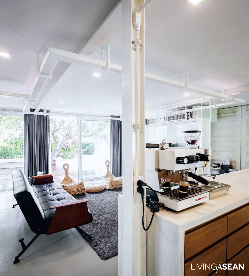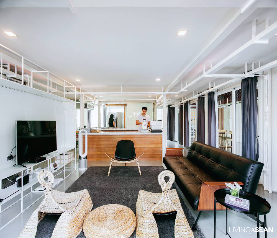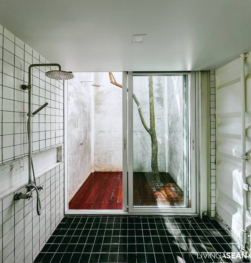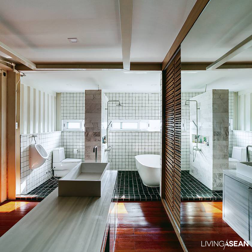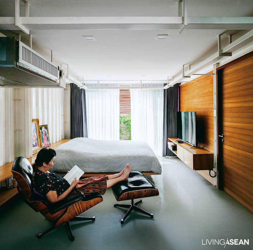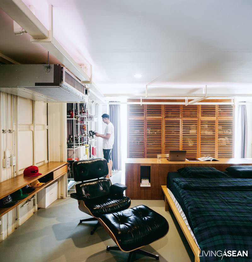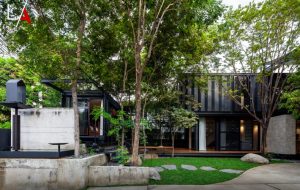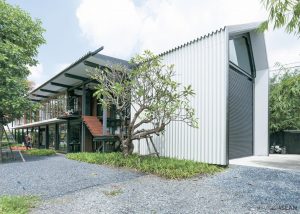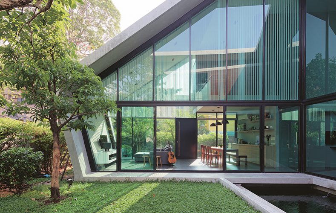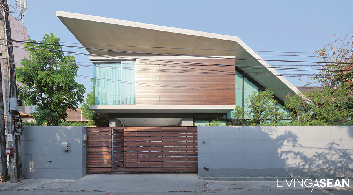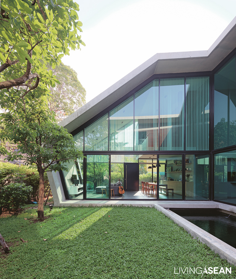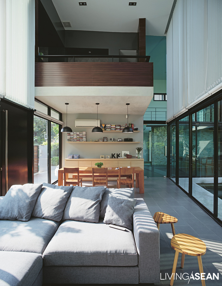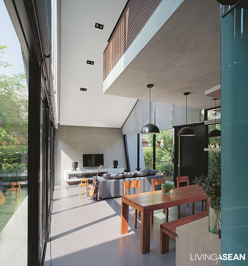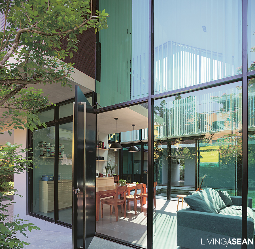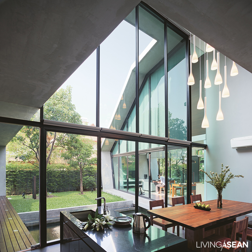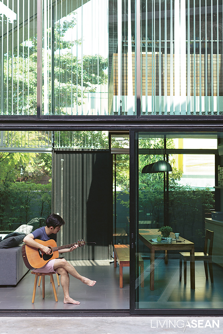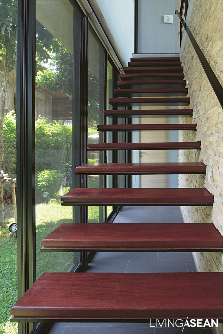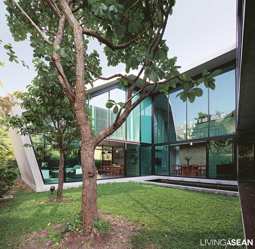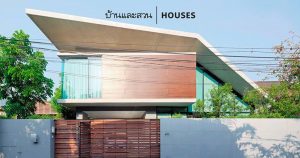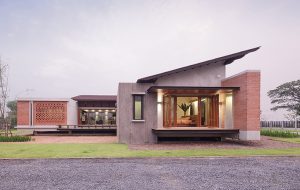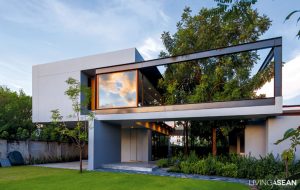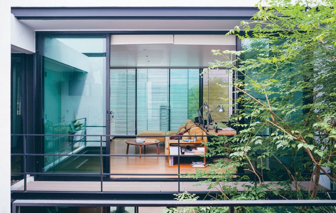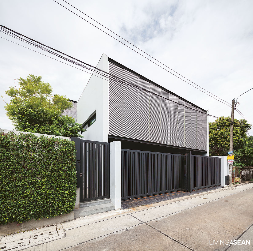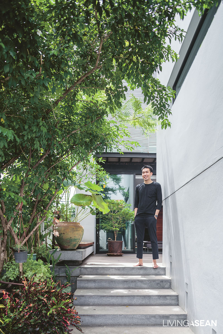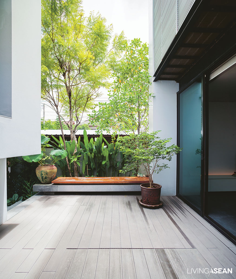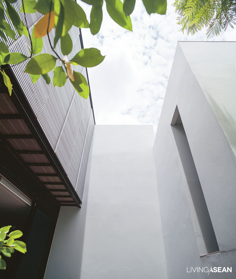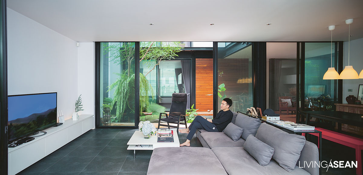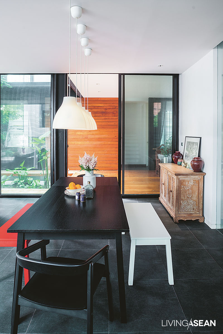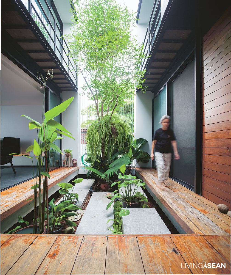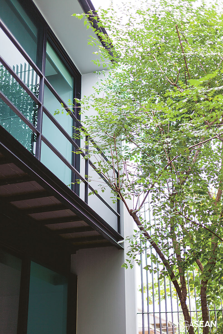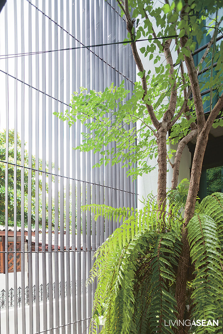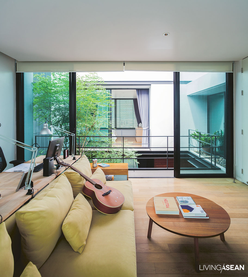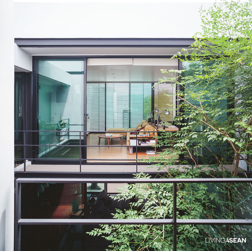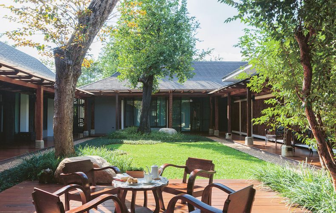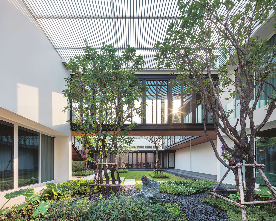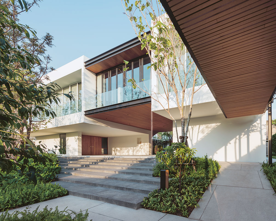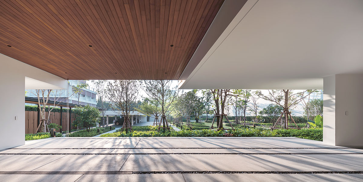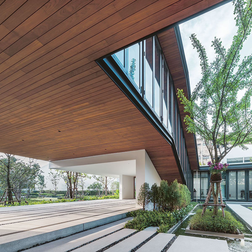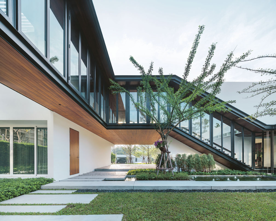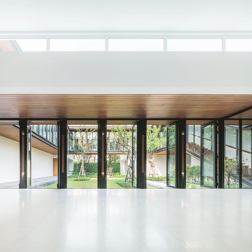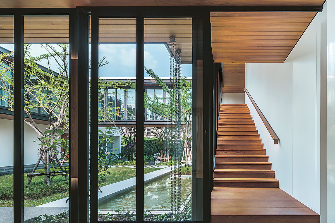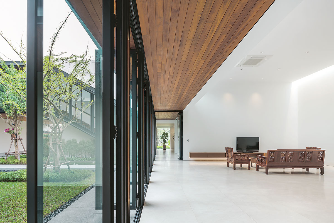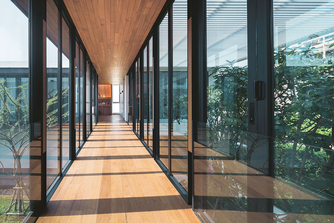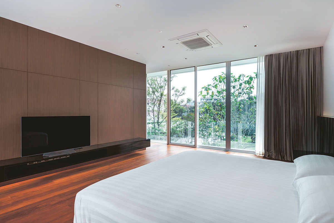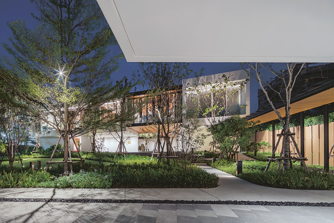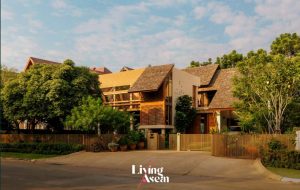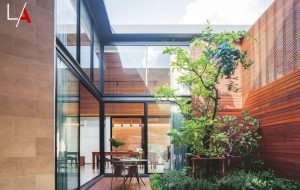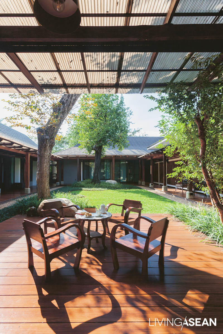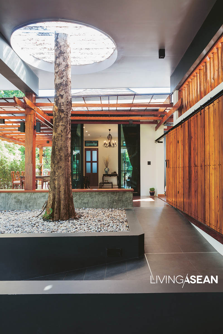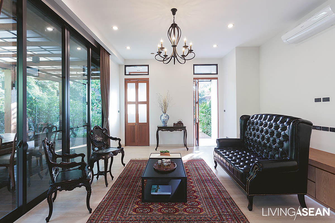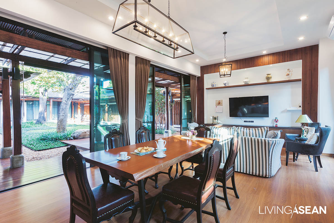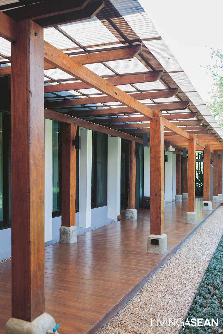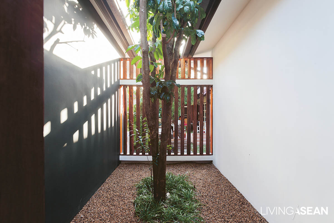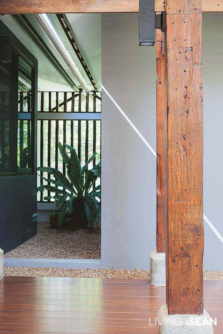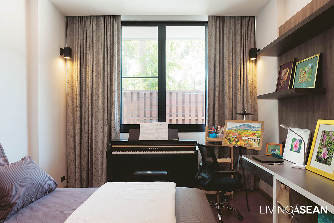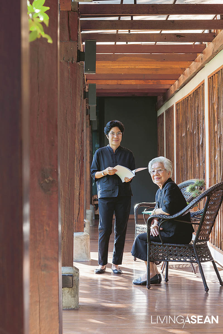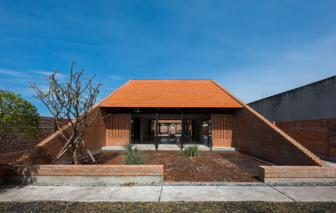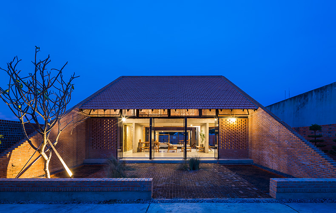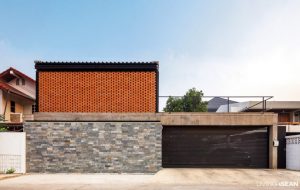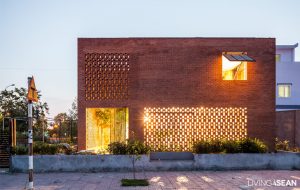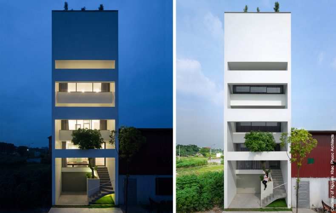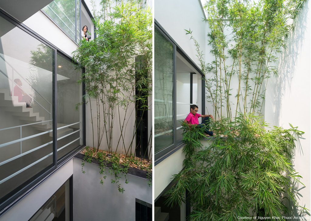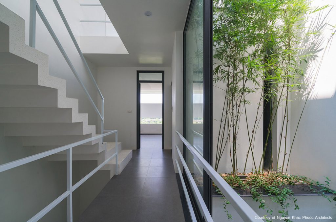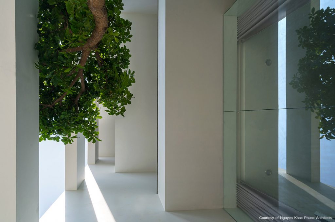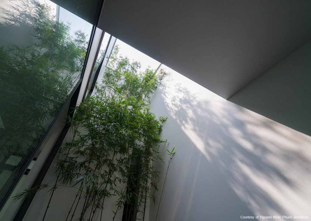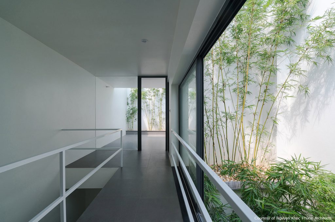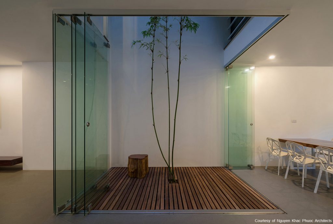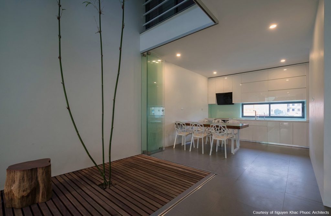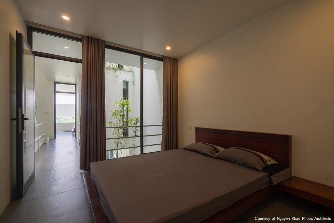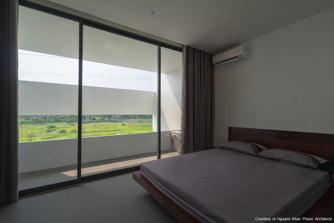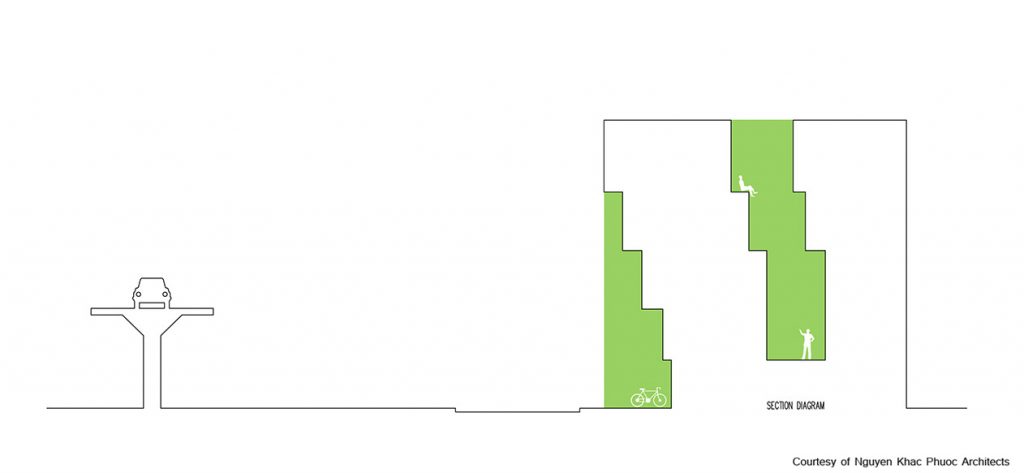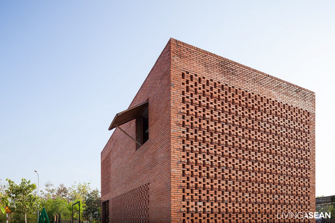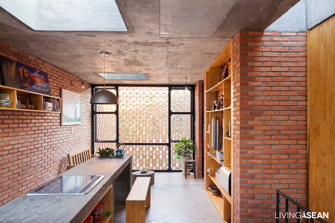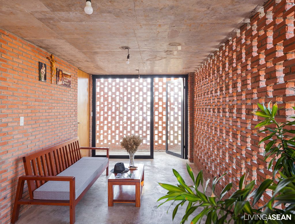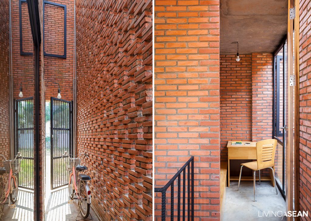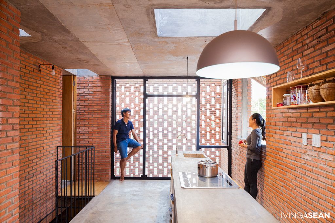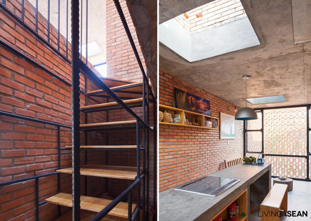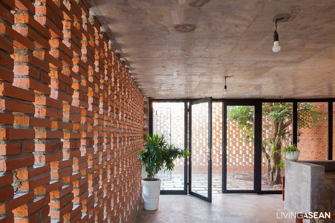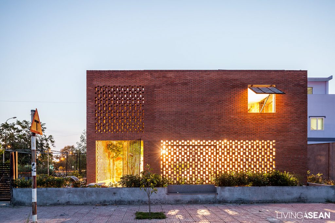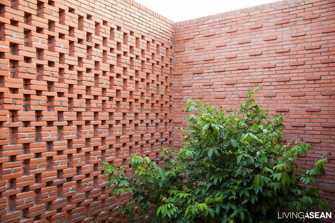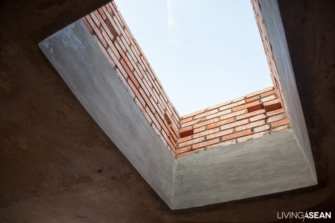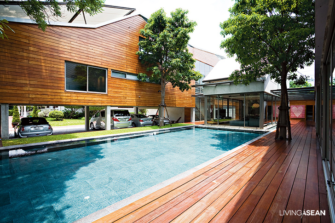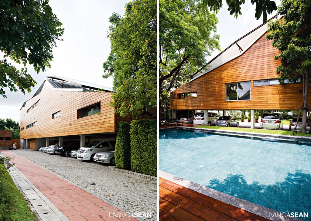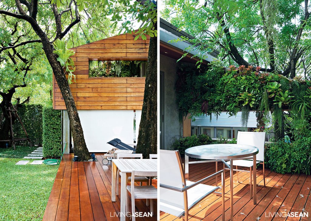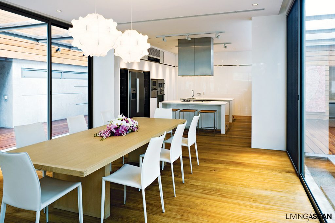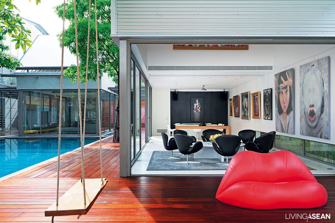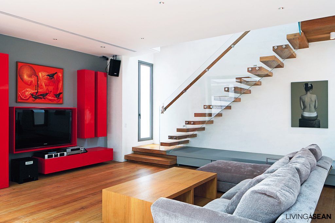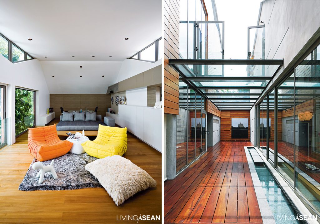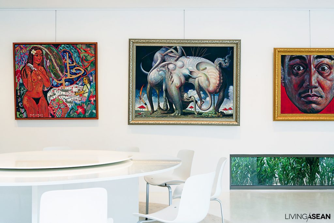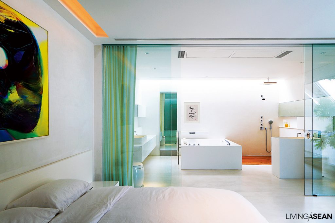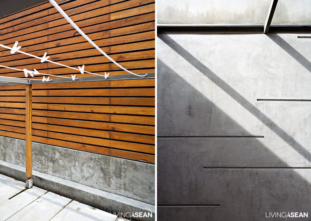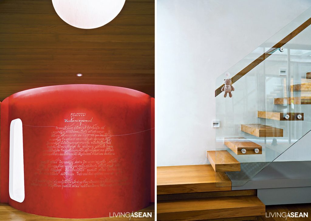/ Bangkok, Thailand /
/ Story: Patsiri Chotpongsun / English version: Bob Pitakwong /
/ Photographs: Anupong Chaisukkasem /
This contemporary Thai house is hemmed in by factories, but its clever design leaves one feeling unconfined, almost as if outdoors, with landscaping inserted right into the house interior and its sporty swimming pool. Mitigation of unpleasant outside sounds and scents is an even higher priority than the outward appearance of the house.
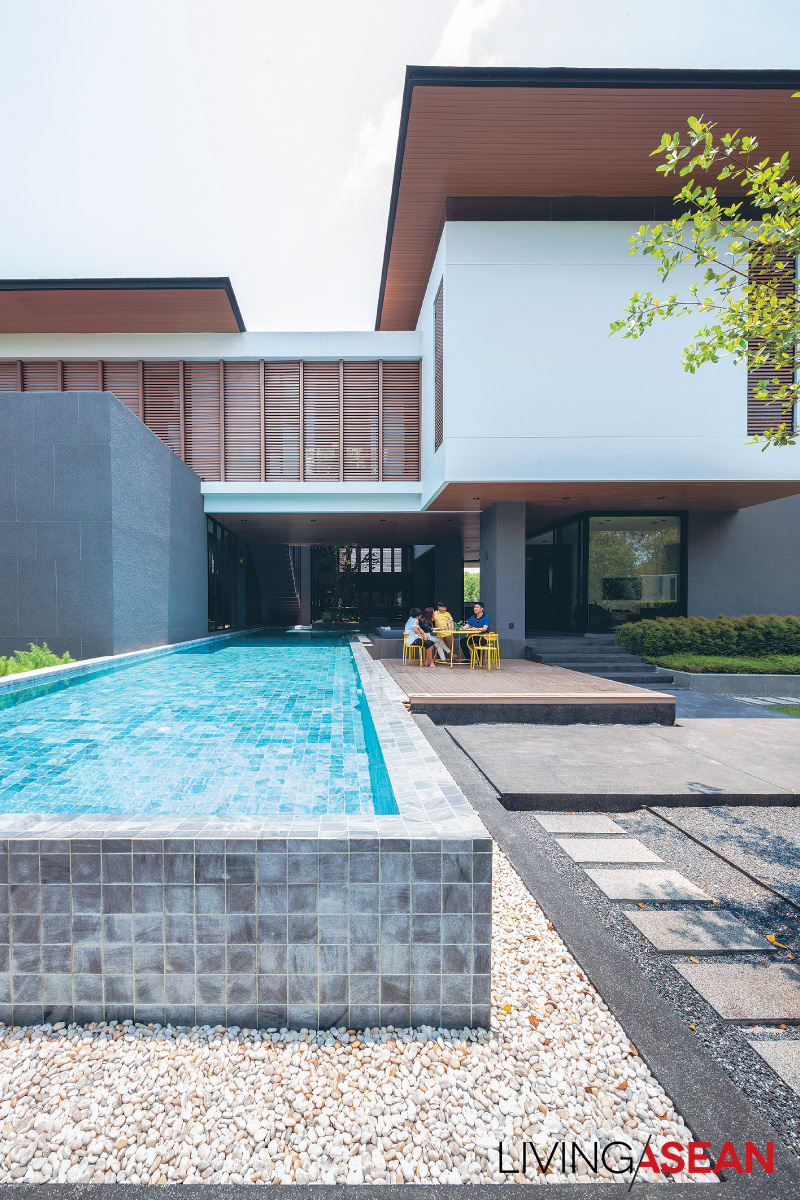
Advanced ideas and innovations from the West work best in Asian countries when adapted to localities and geographic conditions, so those innovations take on unique personalities of their own.
Vernacular architecture usually speaks directly to comfort and realities of local ways of life. In a traditional Thai house, for instance, one central concept is to have an open interior space, often with a high-ceilinged open thai thun area below the house that blocks the sun and catches the seasonal breeze.
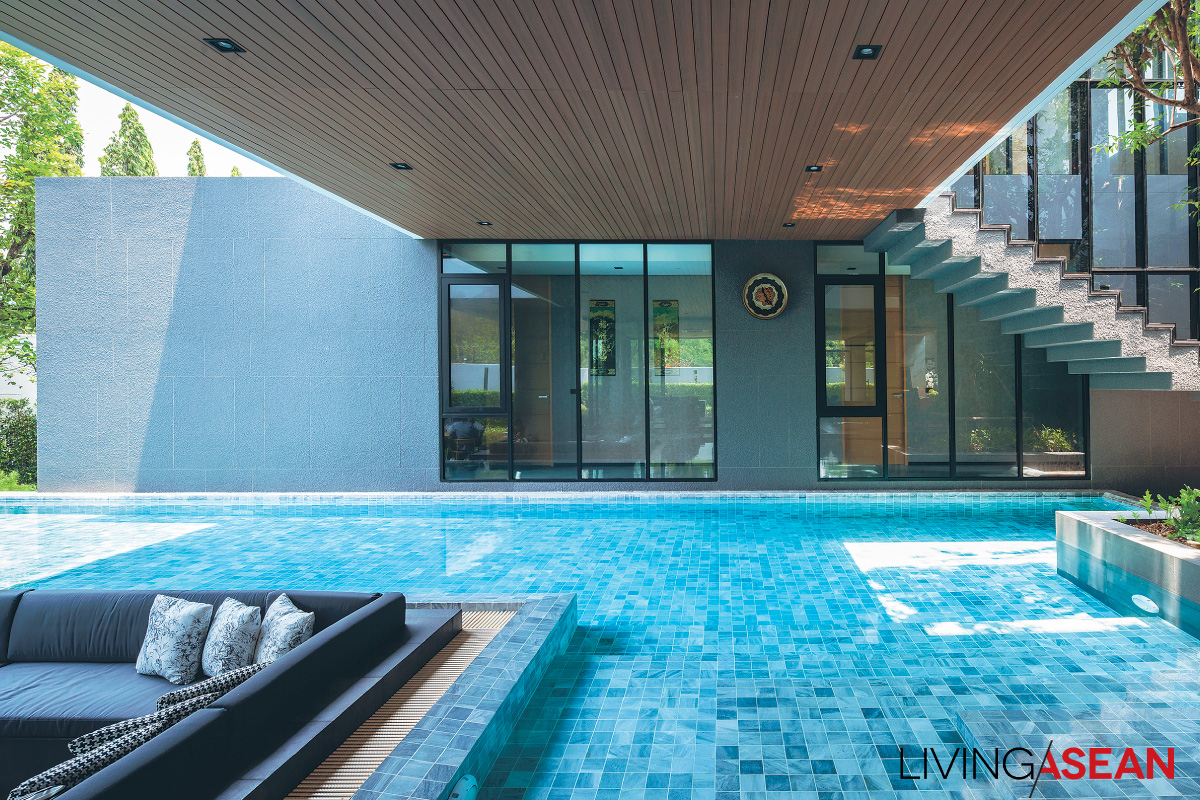
Speaking to architect Surat Pongsupan of Greenbox Design, Ms. Aim, the owner of this house said:
“I want comfortable living Thai-style, with an open tai thun and such good ventilation that air conditioning is hardly needed.”
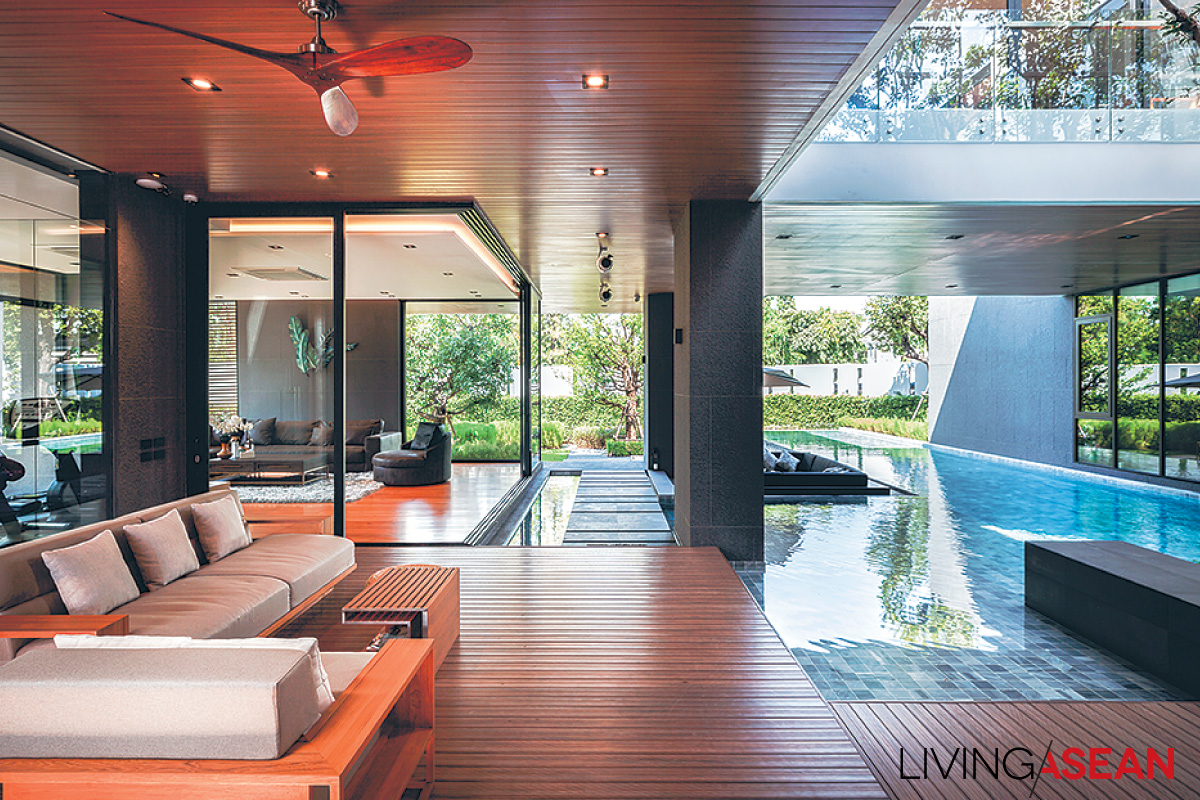
The owner’s close connection to the factory business and her desire for a short commute resulted in this closed-in location, where the architect’s ingenuity resulted in a truly striking design.
To counter the closed-in feeling, the house has entryways on two sides, one the drive into the front from the factory buildings, the second a walkway across the canal in back.
Just strolling through the house is pleasant. The architect explained:
“I designed a semi-open space where the landscaping actually reaches into the pool and the house itself. Bedrooms, closets, and service areas, generally not use in the middle of the day, are positioned to block the house’s common areas from the factory environment.
“This was a first priority, and the appearance of the house followed from that.”
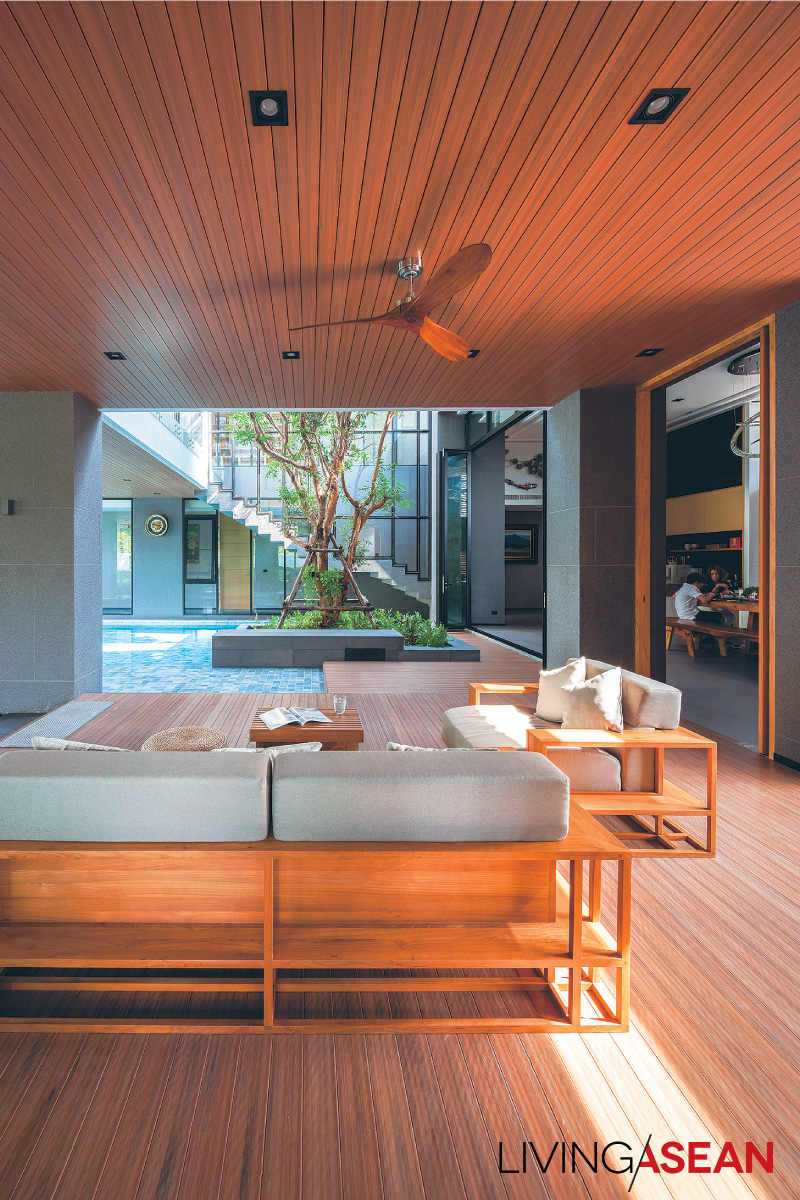
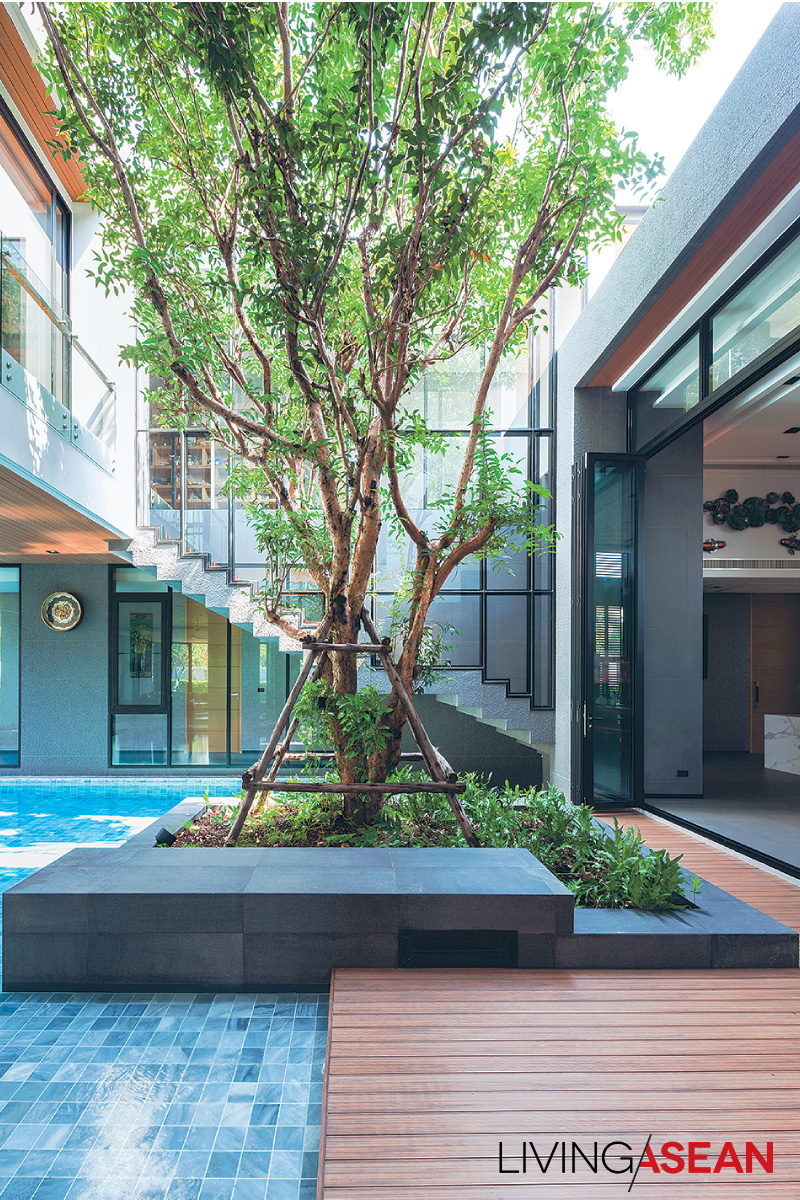
House orientation takes into consideration the directions and force of sun and wind in the humid tropical climate.
Walls to the west and south are opaque; There are two levels of roofing with a gap between facilitating heat insulation and ventilation. The four-sided, gable-free roof is lighter, slighter, and more open than usual, and skylights are used to bring morning light into bedrooms, a nod to the early-rise lifestyle of the owner.
“The general house plan puts the living room in front, with a high ceiling. I placed the living room next to the garden and pool, with a full sliding glass wall opening up a horizontal view and drawing fresh air in,” the architect continued.
“Ceilings in the kitchen and dining room are high and open, giving the feeling of the traditional tai thun, as these rooms are used for every meal and common family activities. These rooms also open out onto the garden and swimming pool.”
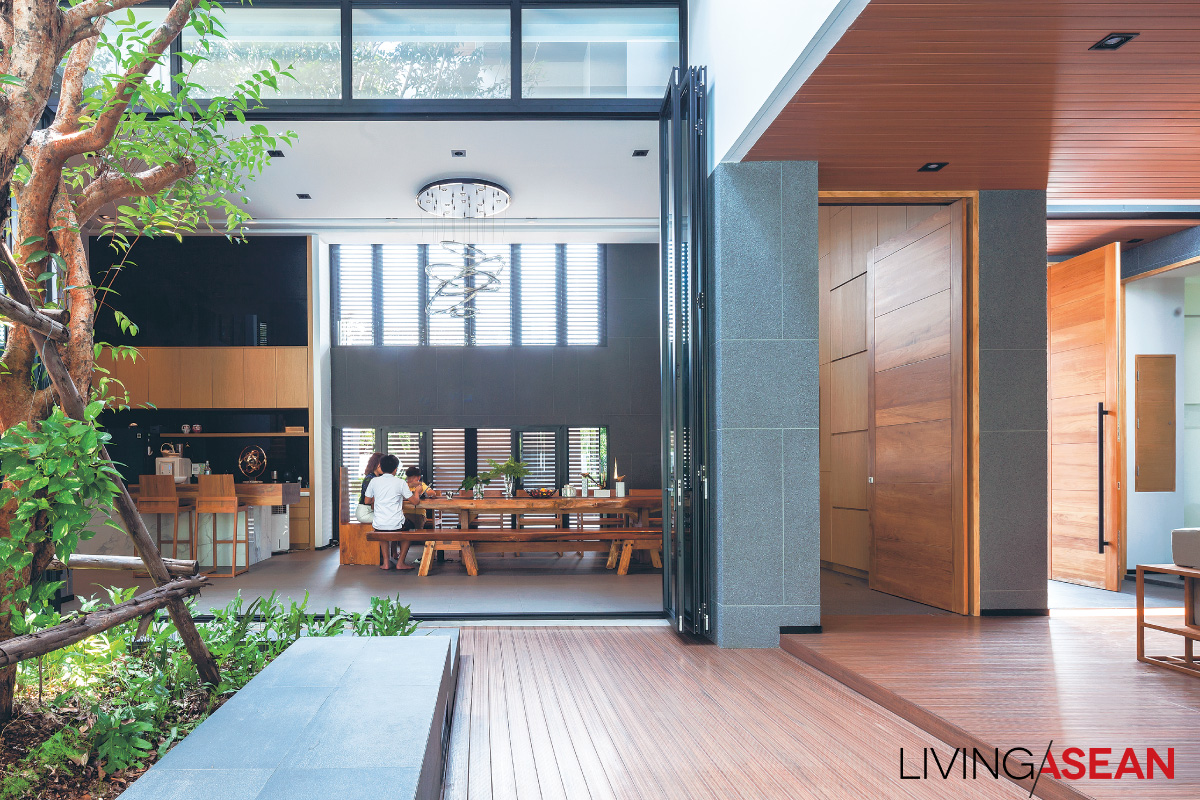
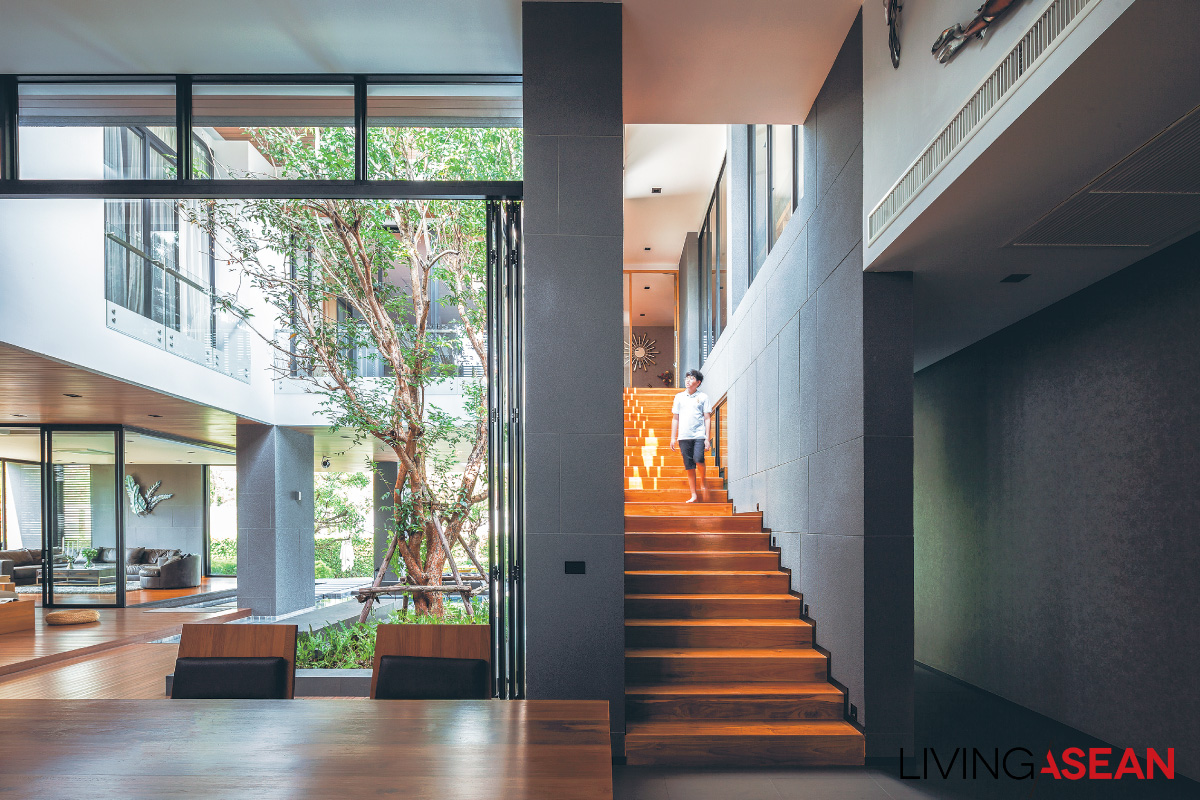
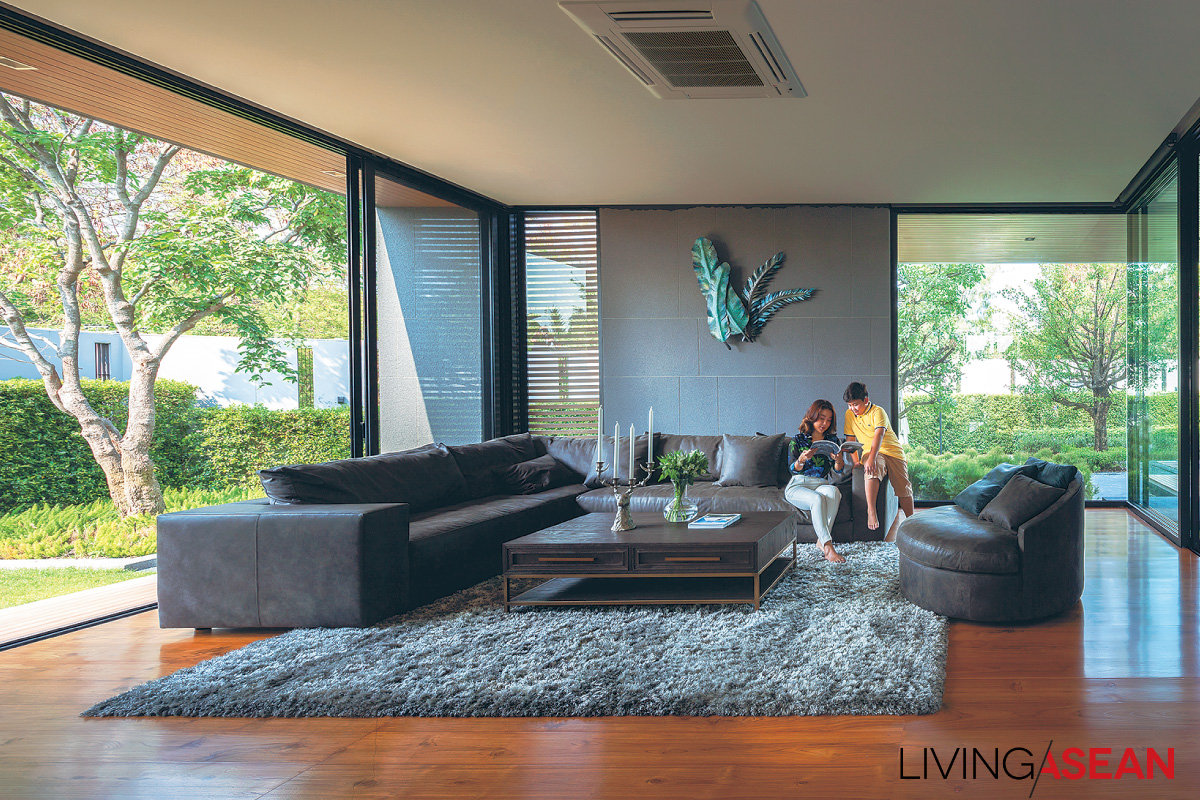
Upstairs, a clear glass wall offers a view all around the house. The corridor connecting bedrooms shades the pool below, making for comfortable midday swimming.
There is an overall impression of harmony. Primary colors are gray-white and a soft, warm natural wood color. Indoors get a lot of sunlight, but trees give it a fresh green tint, especially the brush cherry tree planted in the middle of the house.
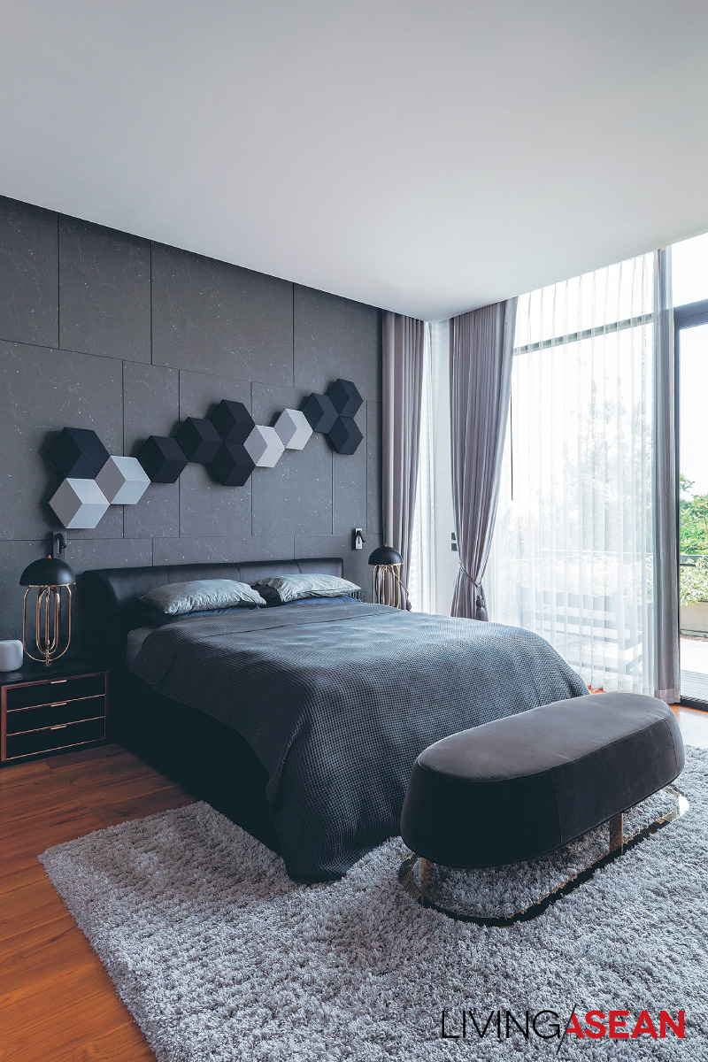
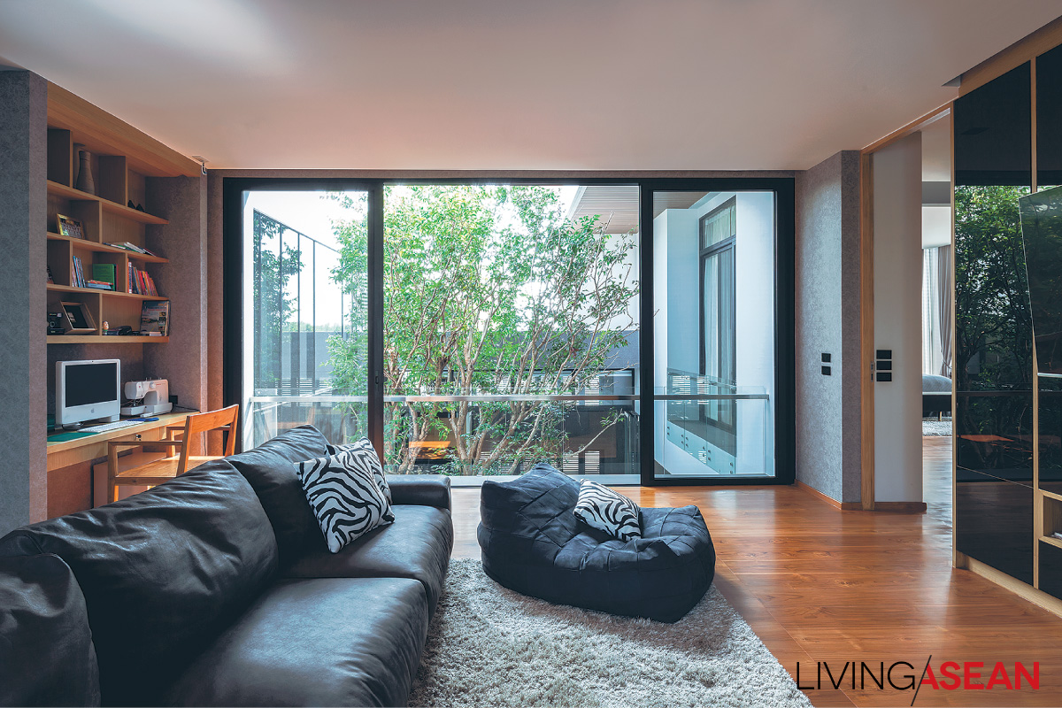
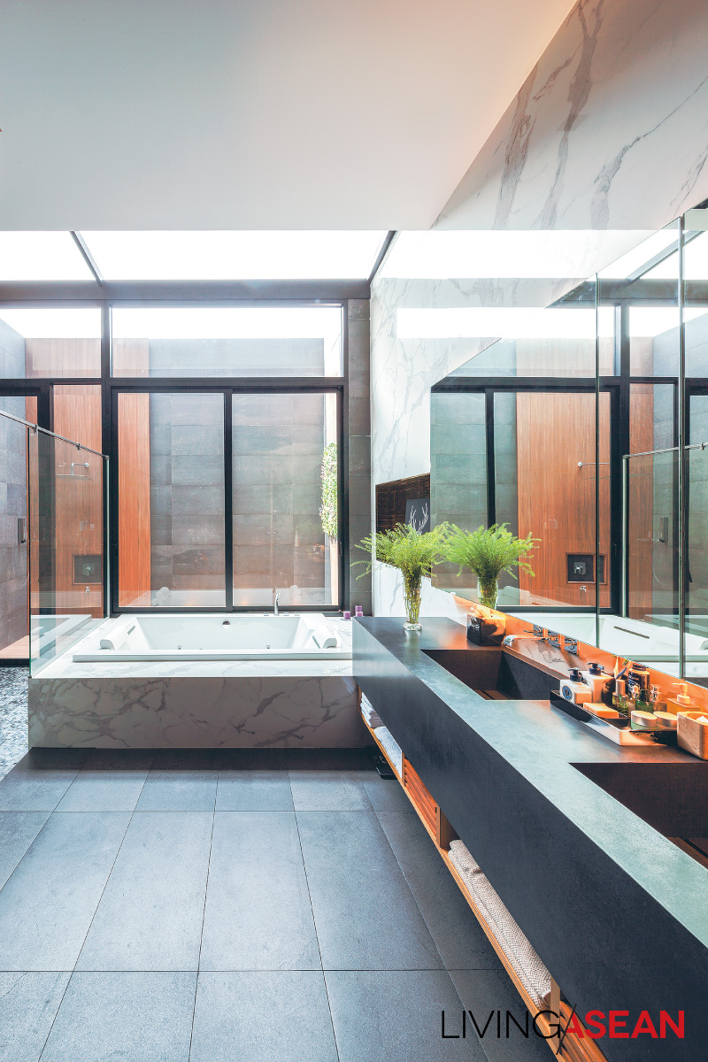
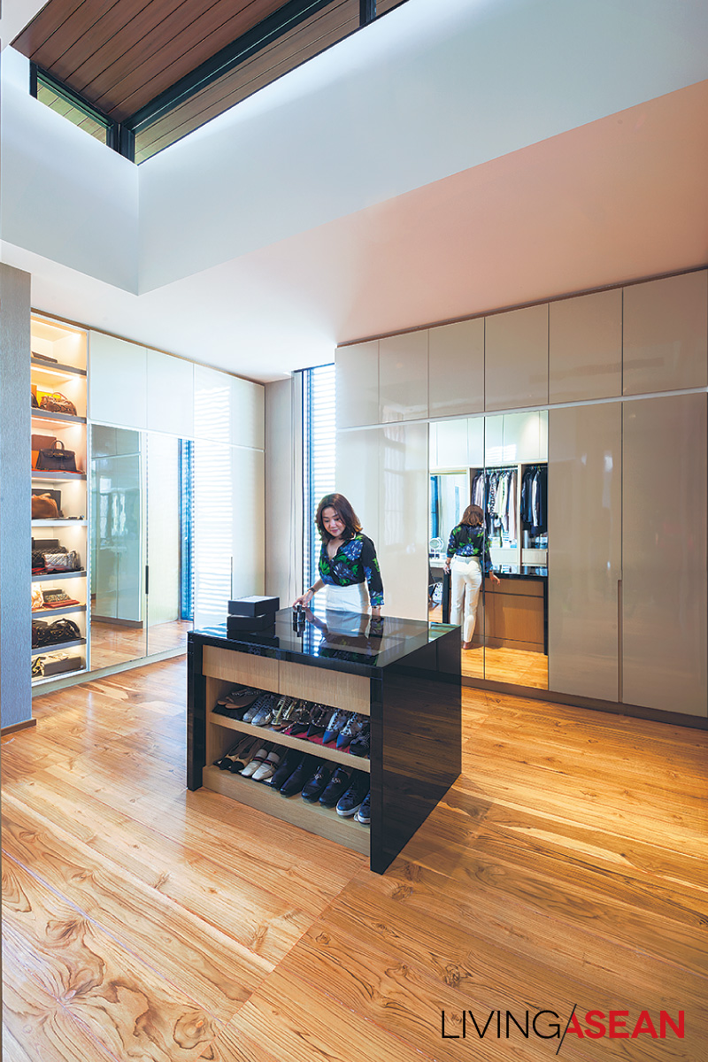
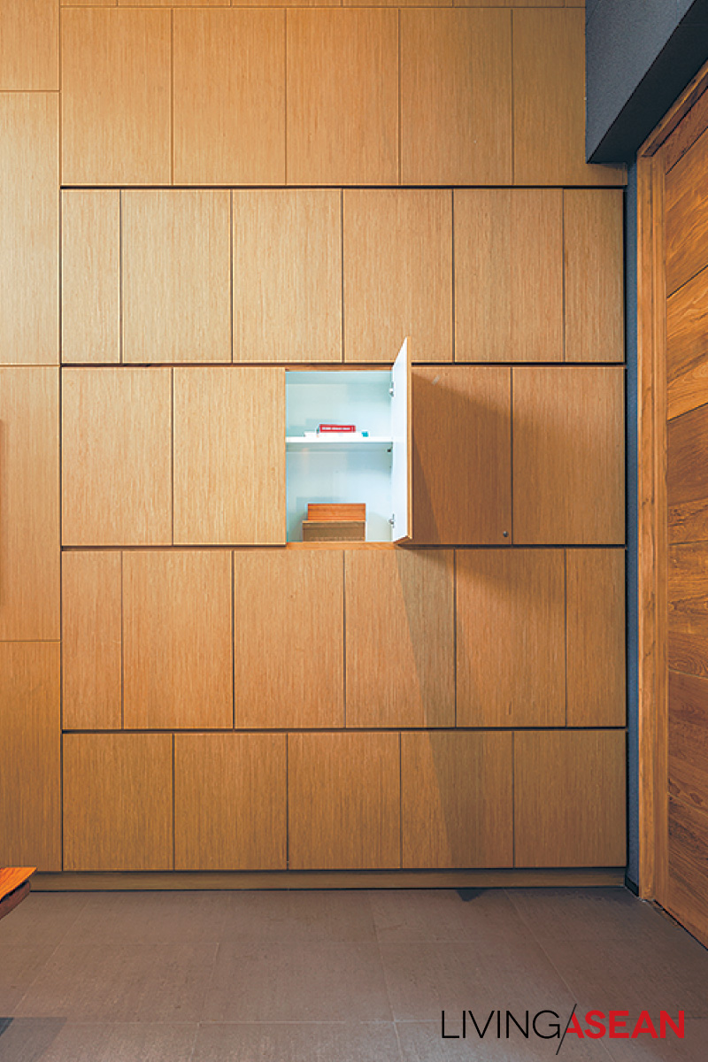
The owner concluded, “We like being contemporary, but also being Thai. The openness of kitchen and pool is great. The soft sound of running water is sweet.
“My husband likes to listen to songs, and has speakers all over the house, making for a relaxing atmosphere. It’s good for the kids to become accustomed to living with nature, which is why we emphasize the value of these common areas so much .”
We call our home “Viva House,” with the hope that all living here will have long and happy lives.
Architect: Surat Pongsupan of Greenbox Design (www.facebook.com/greenboxdesignbkk)
You may also like…
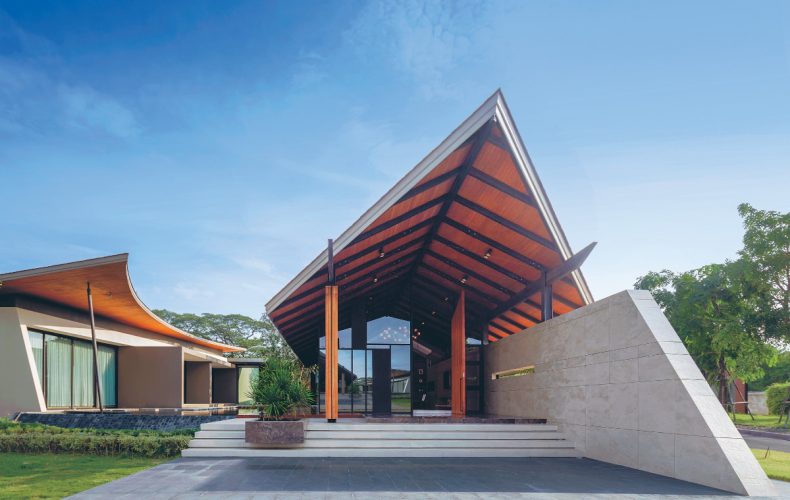 Modern Thai House Adapts to the New Era
Modern Thai House Adapts to the New Era

