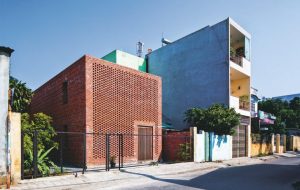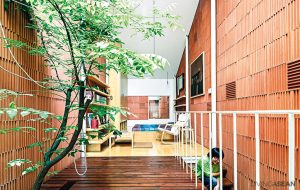/ Chiang Mai, Thailand /
/ Story: Atta Otto / English version: Bob Pitakwong /
/ Photographs: Sungwan Phratem /
The Plankrich Co., Ltd, led by Kwanchai Suthamsao, is known for being at the forefront of trends in row house design and renovation. Only recently when the firm undertook the restoration of a row house trio in Chiang Mai, many design aficionados were expecting to see exciting new innovations and exquisite materials. As it turns out, the redesigned homes boast a beautiful mix of simplicity and vintage charm with design for practical modern living. Especially for his own end unit, Kwanchai’s main goal is to create a place of abode that best answers his urban lifestyle. The three-unit row house block is conveniently located in a central neighborhood of Chiang Mai.
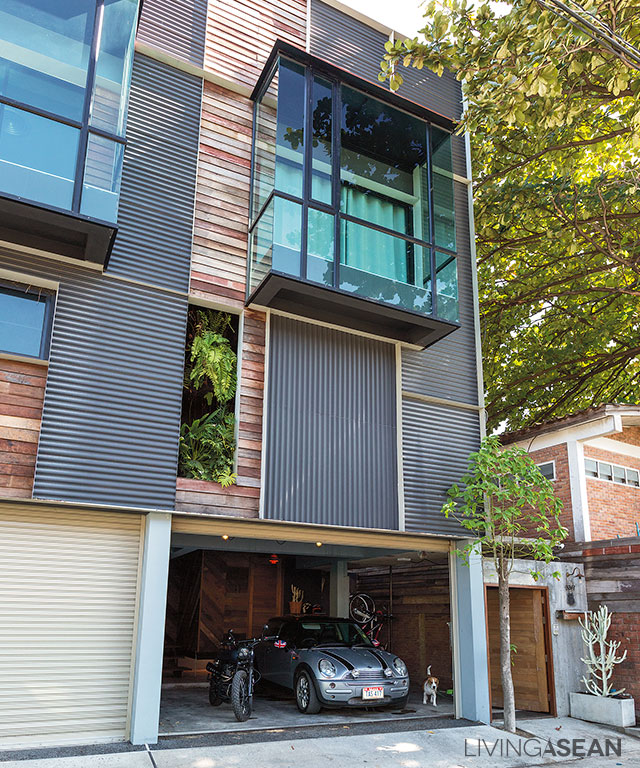
On reasons to invest in a row house, Kwanchai said: “A single, detached home is out of the question; land has become very expensive. The only option is a row house. After a survey, I chose this three-unit shophouse block. The size is about right; the price is fair and not too high. This way I am able to give it a complete makeover.”
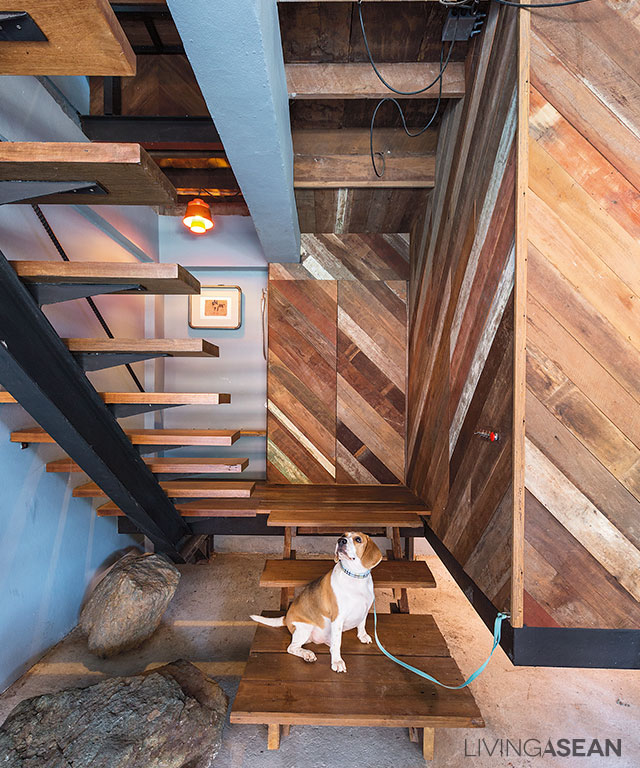
Kwanchai had practically everything inside removed, including the old bulky staircase so as to make room for a new flight of stairs without risers between the treads for better ventilation. The only things remaining were pillars and beams.
The floor plans for all three units were completely redesigned. He wanted each one of them to have its own unique character, but space was limited. So, he only focused on making his end unit look different instead, at least for the time being.
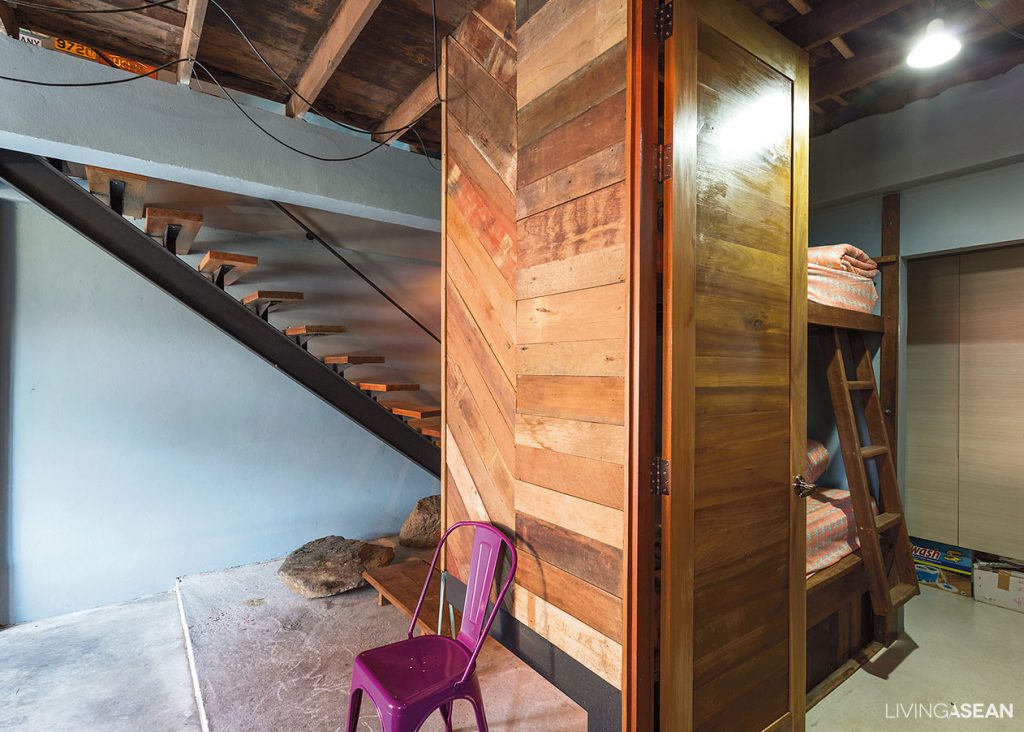
To accommodate visitors from time to time, there’s a compact guest room at the far end of the first floor. Custom-designed double bunks make it suitable for sleeping two guests. In all three units the mezzanines were taken out, while the omnipresence of reclaimed timber beams and long planks making up parts of the wooden floors brings back vintage charms.

The second floor is neatly planned for multiple uses. There’s a sitting room in the front section, dining space in the middle, and the kitchen and bathroom at the rear of the building. The dining area is made a bit small to make room for the stairway.
Overall, the furnishing and decoration of the interior conveys a great deal about the owner’s love for vintage collectables. Oblique-aligned wooden walls and floorboards give a warm, homey feeling.
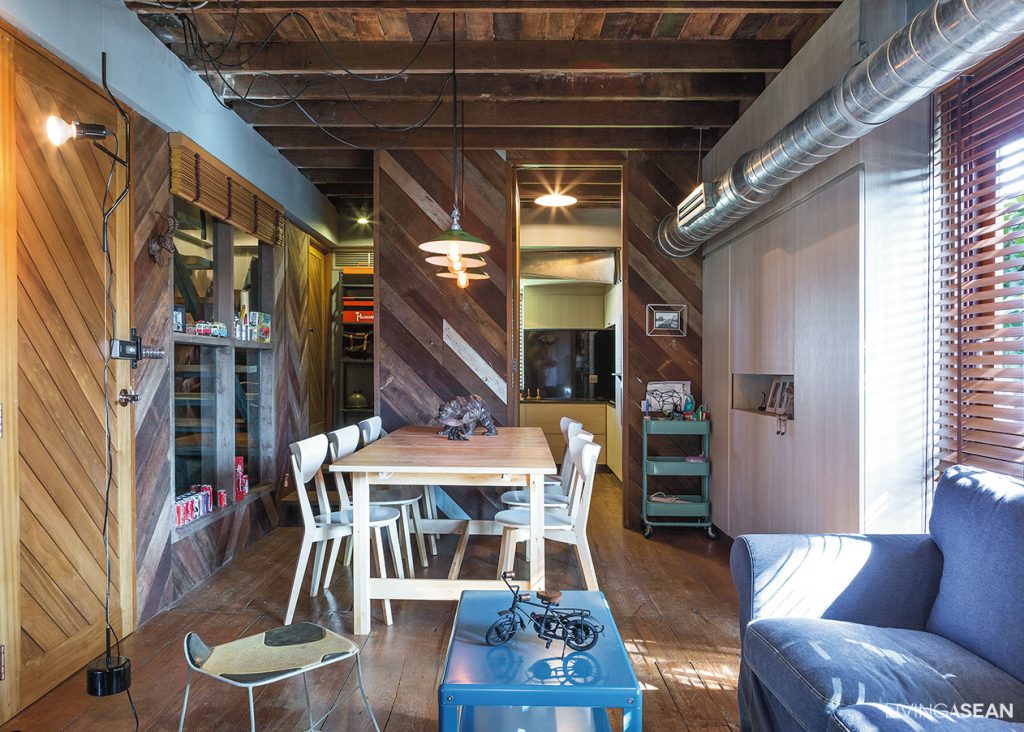
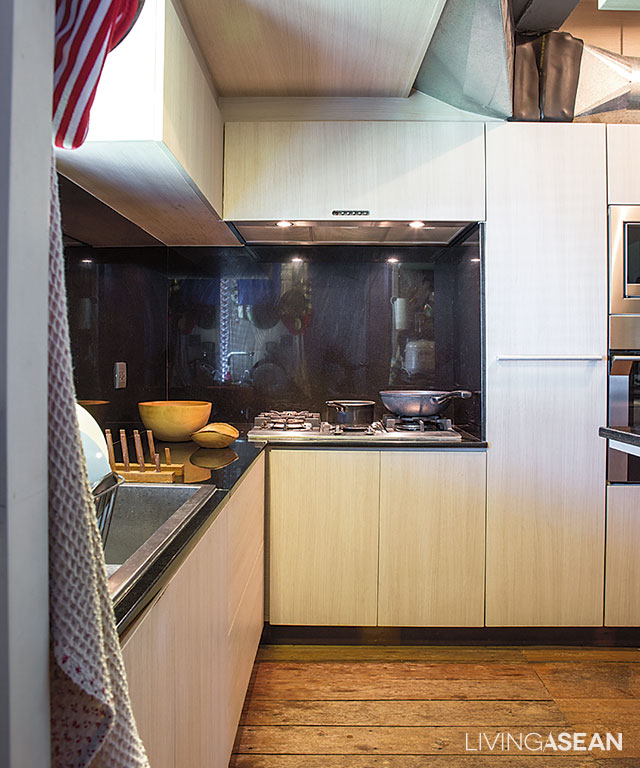
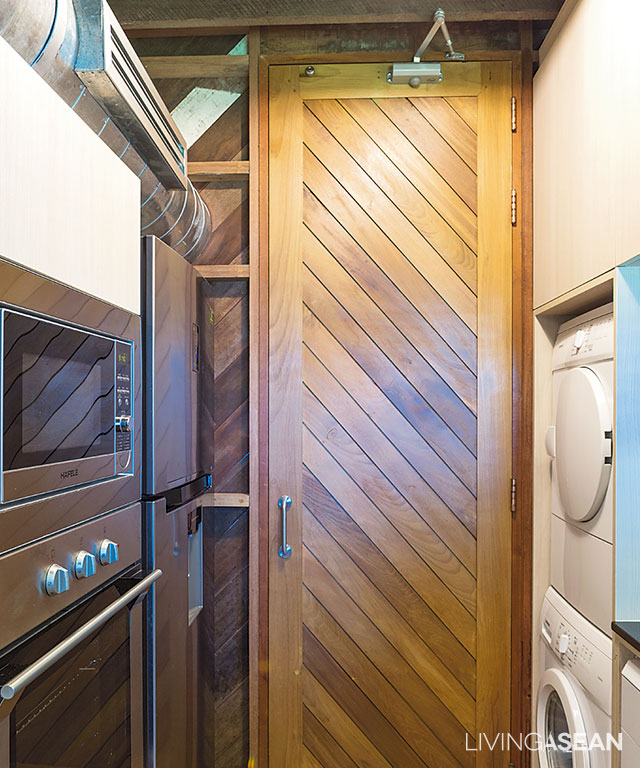
The third floor holds a bedroom in the front section that’s kept clean and uncluttered, with the wardrobe and bathroom nearby separated by a sliding door. The overall effect is impressive; the interior boasts a clean neutral shade for relaxation. There’s a minimal amount of decoration while furniture is reduced to bare essentials.
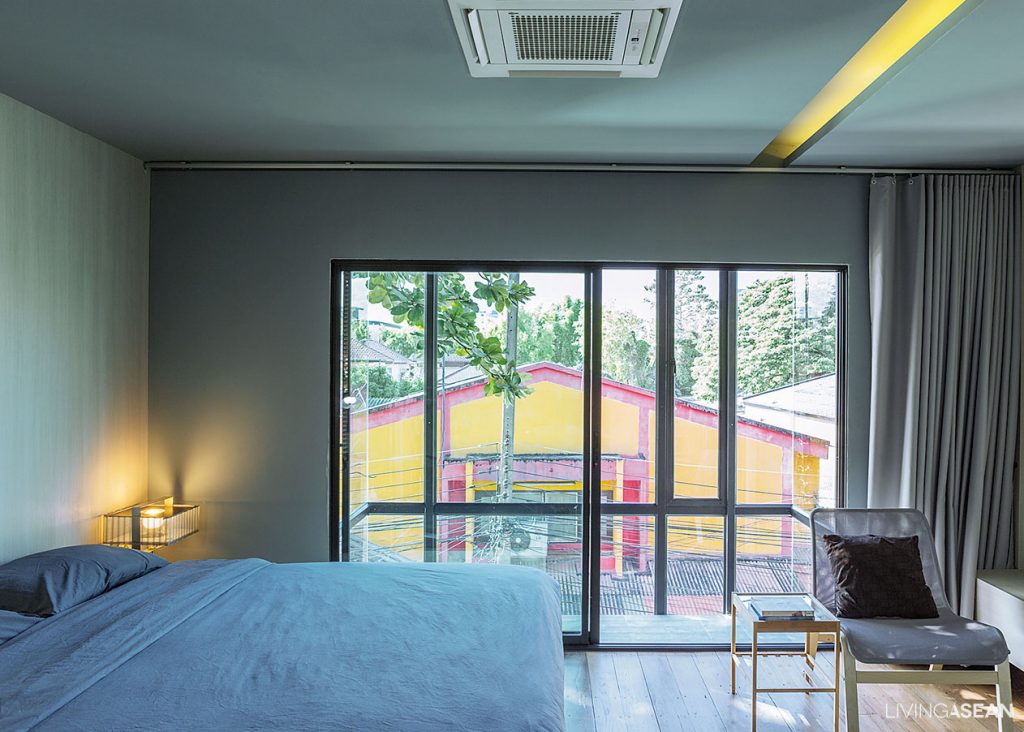
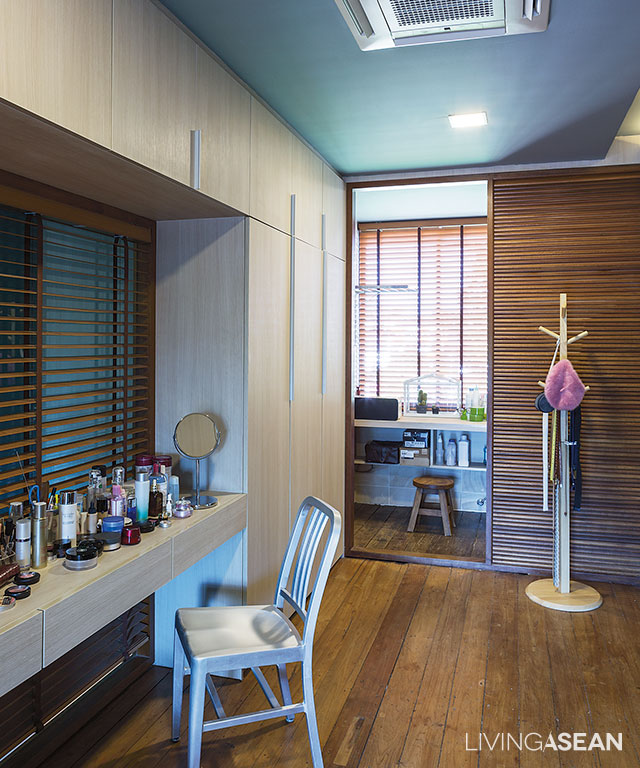
Taken as a whole, the secret to success lies in constancy of purpose and using reclaimed wood as the material of choice. The interior living space is cozy and comfortable, thanks to large windows that allow plenty of natural daylight. The result is a bright and breezy place of abode that’s small but has everything for a vibrant city lifestyle.
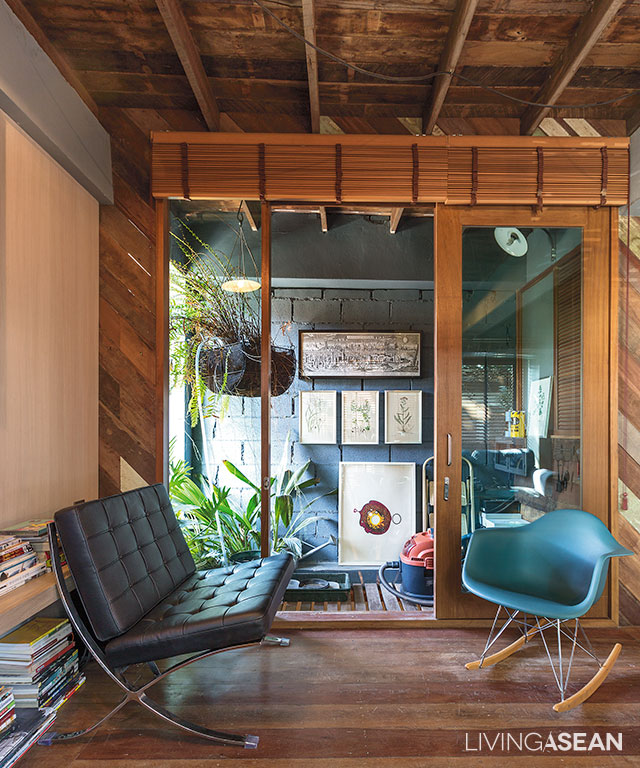
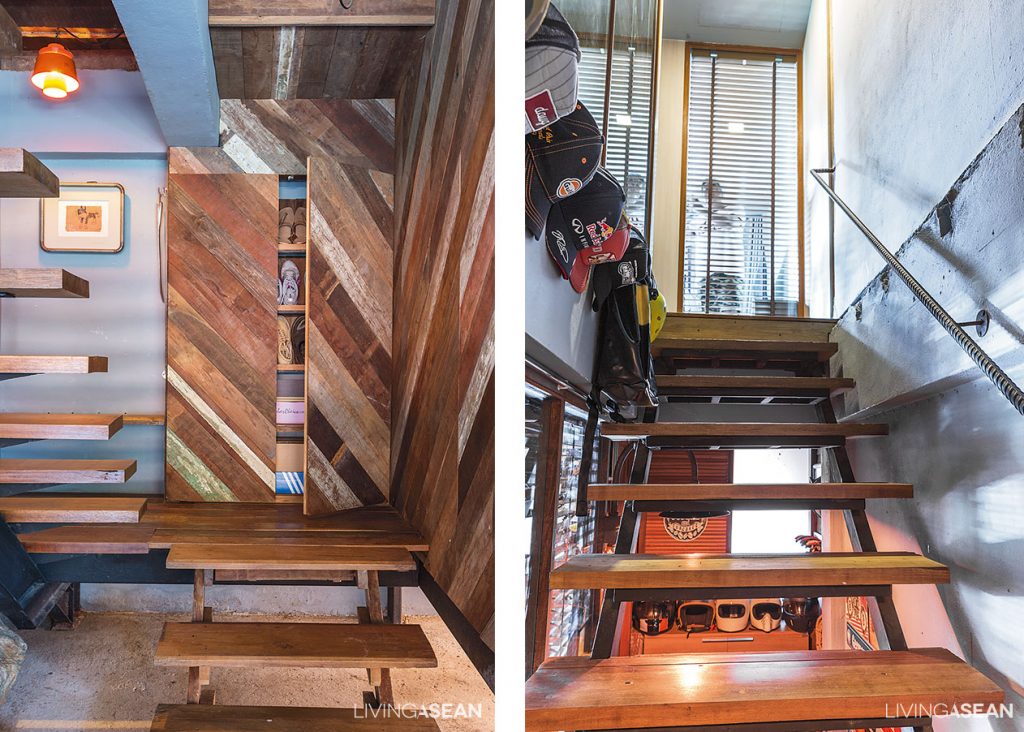
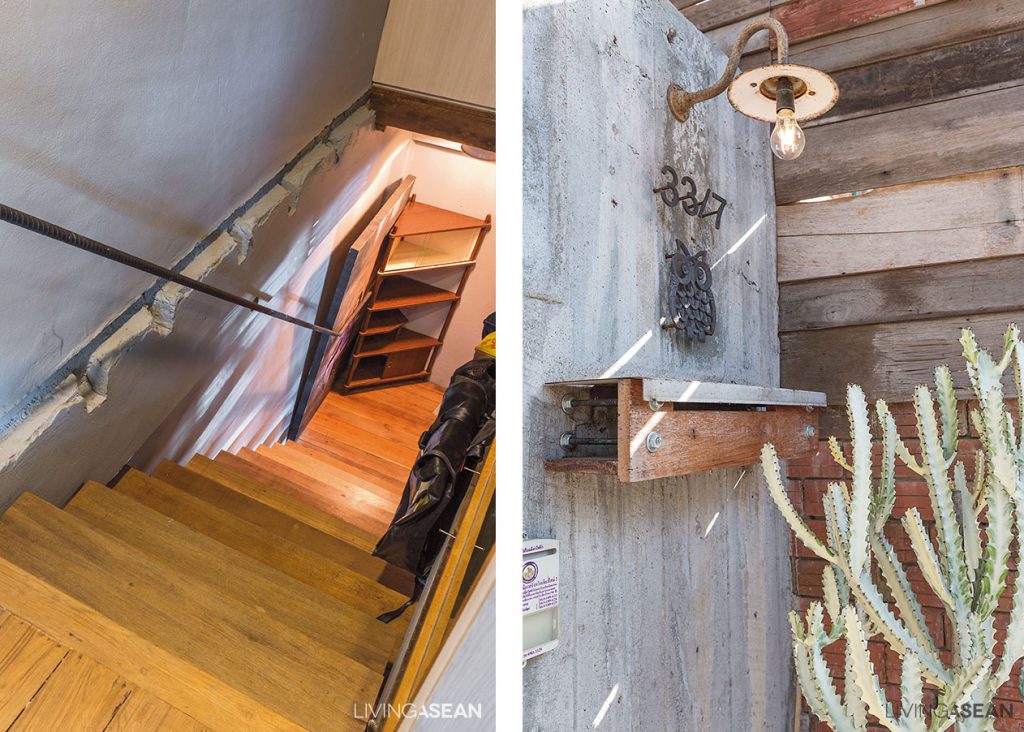
Owner/Architect: Kwanchai Suthamsao of Plankrich Co.,Ltd. (www.plankrich.com)
Visit the original Thai article…
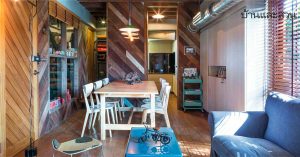 Chiang Mai City วิถีชน (ใน) เมือง
Chiang Mai City วิถีชน (ใน) เมือง
You may also like…


