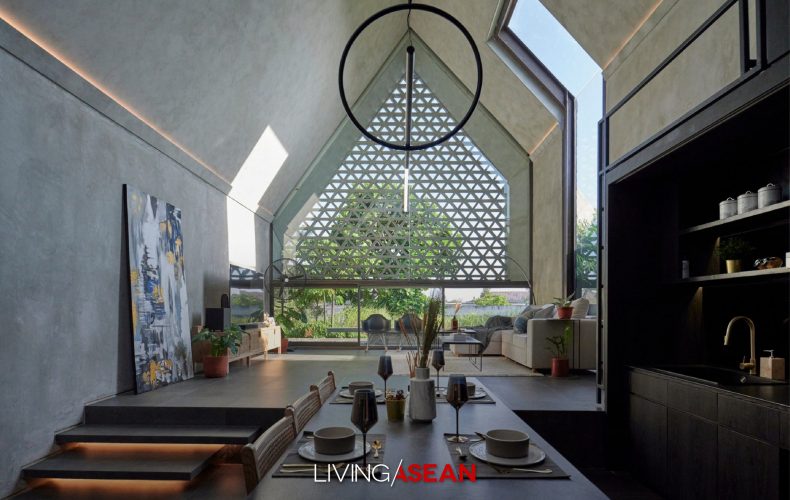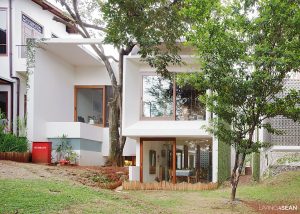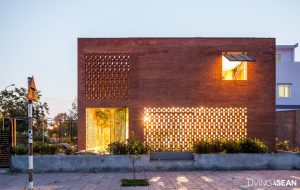/ Tangerang, Indonesia /
/ Story: Phattaraphon / English Version: Bob Pitakwong /
/ Photographs: Arti Pictures /
A house plan that combines living spaces and a home office could be just what you’re looking for. Here’s the home of a designer couple in Tangerang, a city half-an-hour’s drive from central Jakarta, that illustrates this. Known as MP House, it marries work-from-home essentials with well-planned living spaces that come loaded with personality.
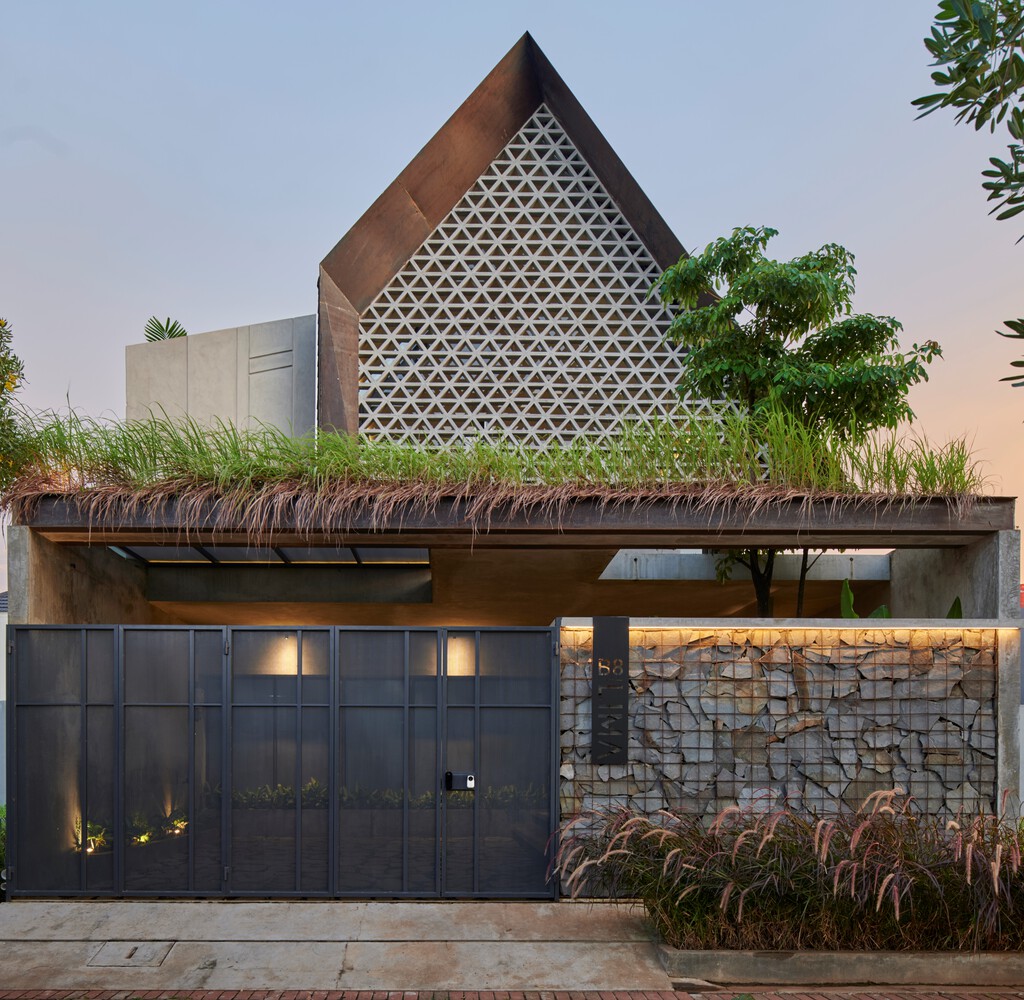
The secret to a productive daily routine, the house plan combines residential and home office functions into a uniform whole. The workspace occupies the first floor that also includes a split-level lower floor, while the quiet and peaceful residential area is placed on the level above it.
The ample living area in itself is divided into two parts. Semi‐private spaces such as the living room and dining room take up the front part of the house, whereas more secluded places and bedrooms are located at the rear designed for rest and relaxation.
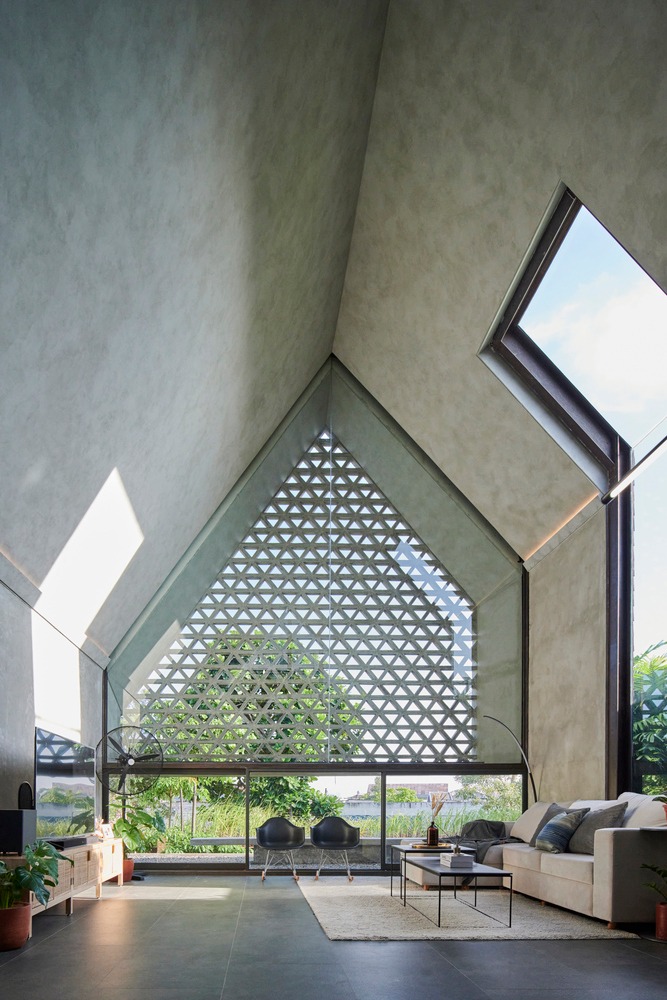
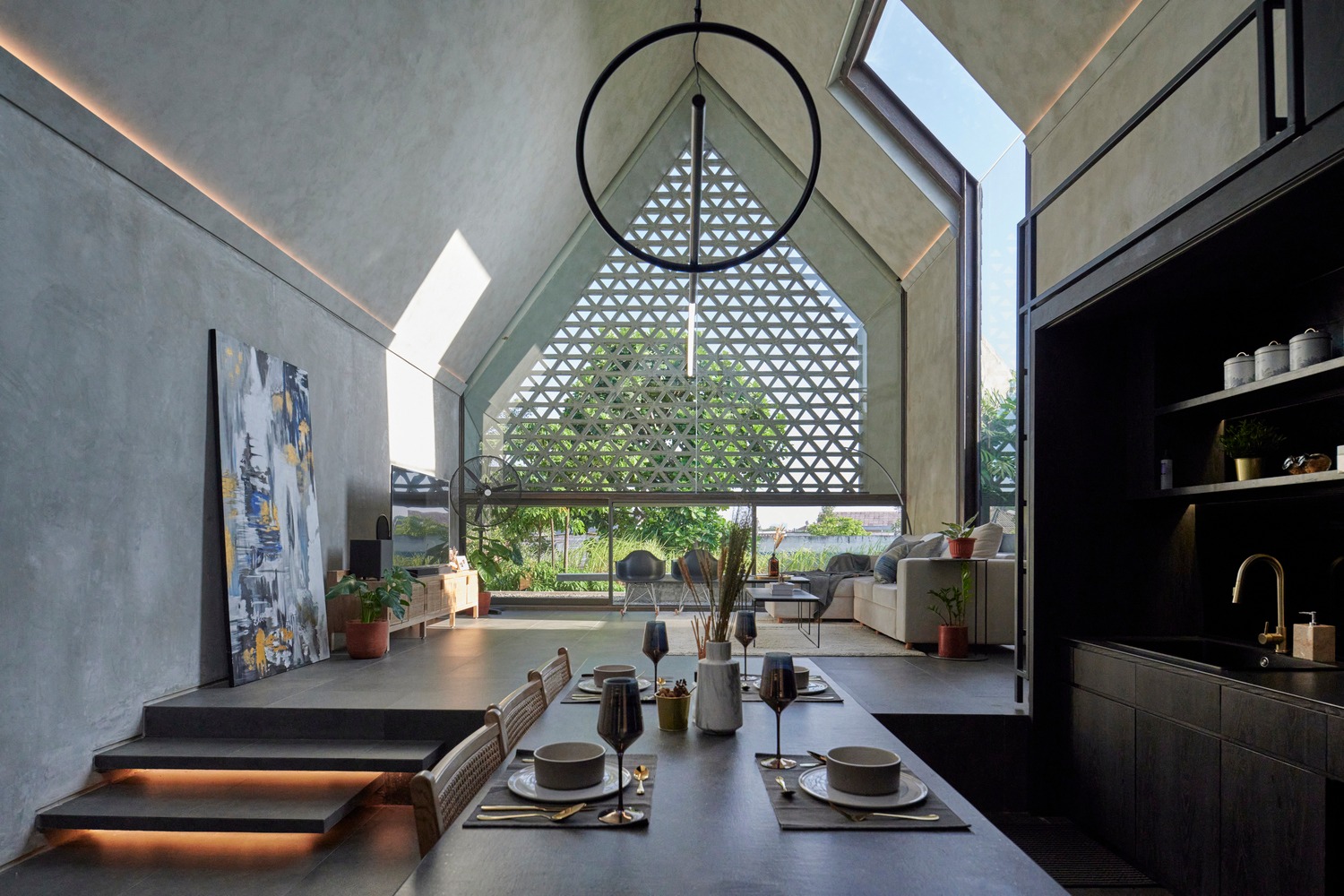
The first floor has a dry courtyard garden that separates the home office area from guest and kids’ rooms tucked away at the rear of the house plan. Healthy green foliage in the yard doubles as engine that drives natural ventilation and provides a light and heat barrier. And the result of MP House is a calm and peaceful indoor environment that’s the key to a happy family life in Tangerang.
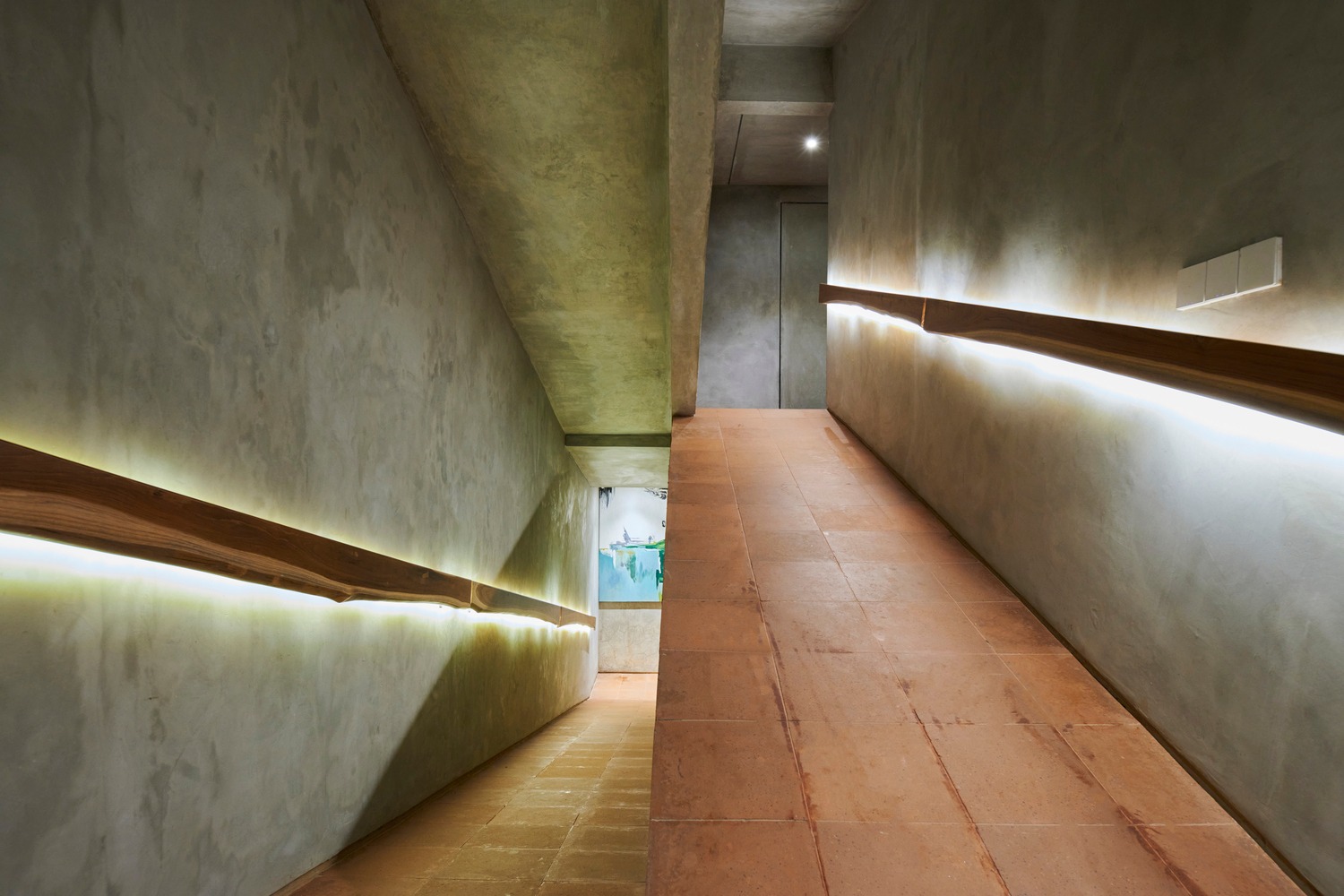
In a sensitive and practical way, an indoor ramp with handrail is put in as an alternative to a set of stairs to provide access between different levels. The inclined plane is particularly useful for the homeowner’s aging parents. Plus, it’s the split-level house plan that makes the most effective use of available space.
There is a real sense of achievement in the way the living room and dining room combine into one large lounge with comforting earth tones and double-height ceilings. It’s a place to eat home-cooked meals and enjoy family conversations that help keep everyone together. Semi-private by design, the ample social interaction space is well-lit and well-ventilated.
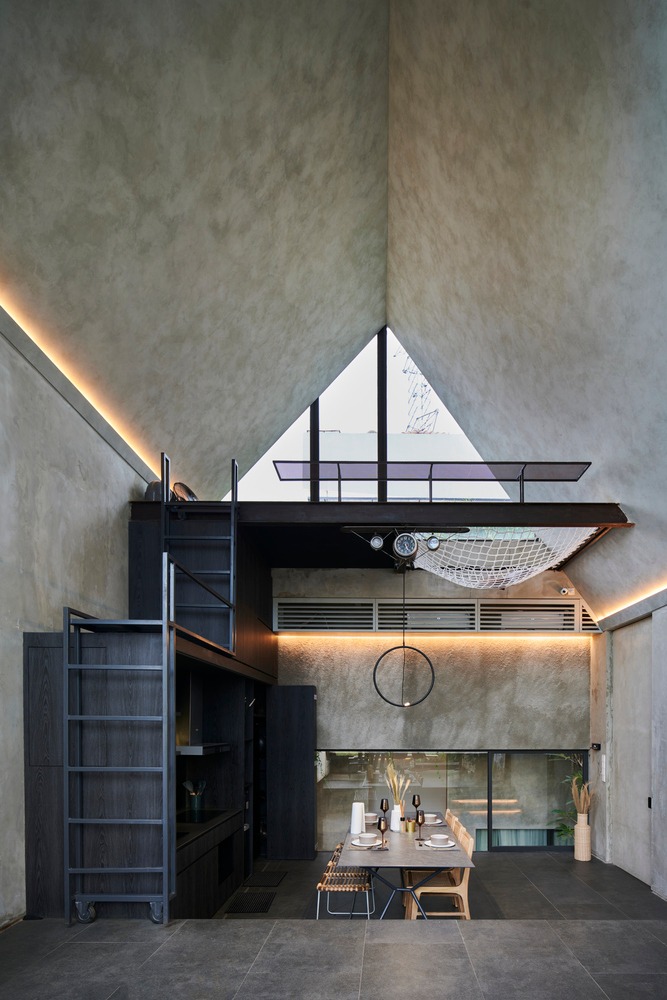
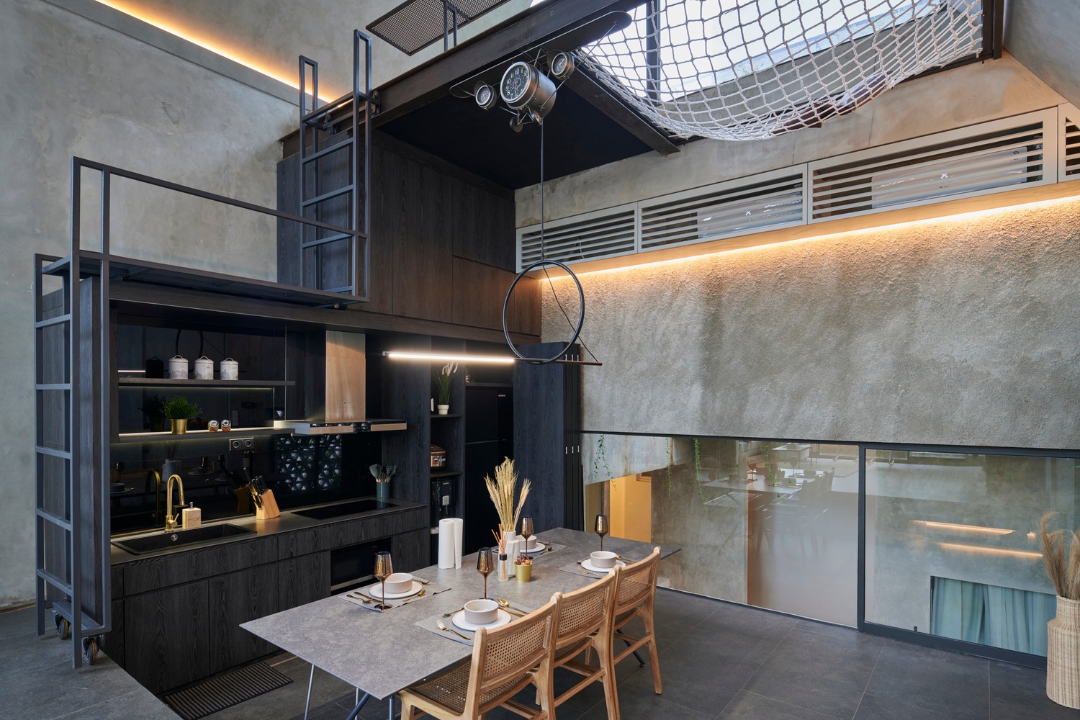
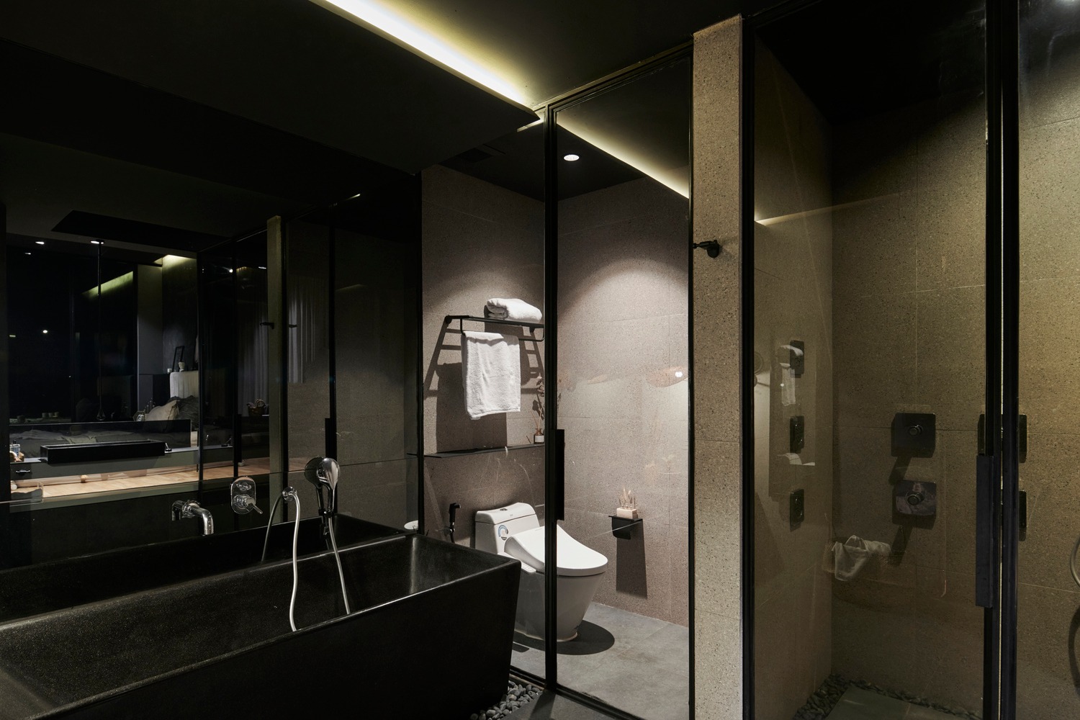
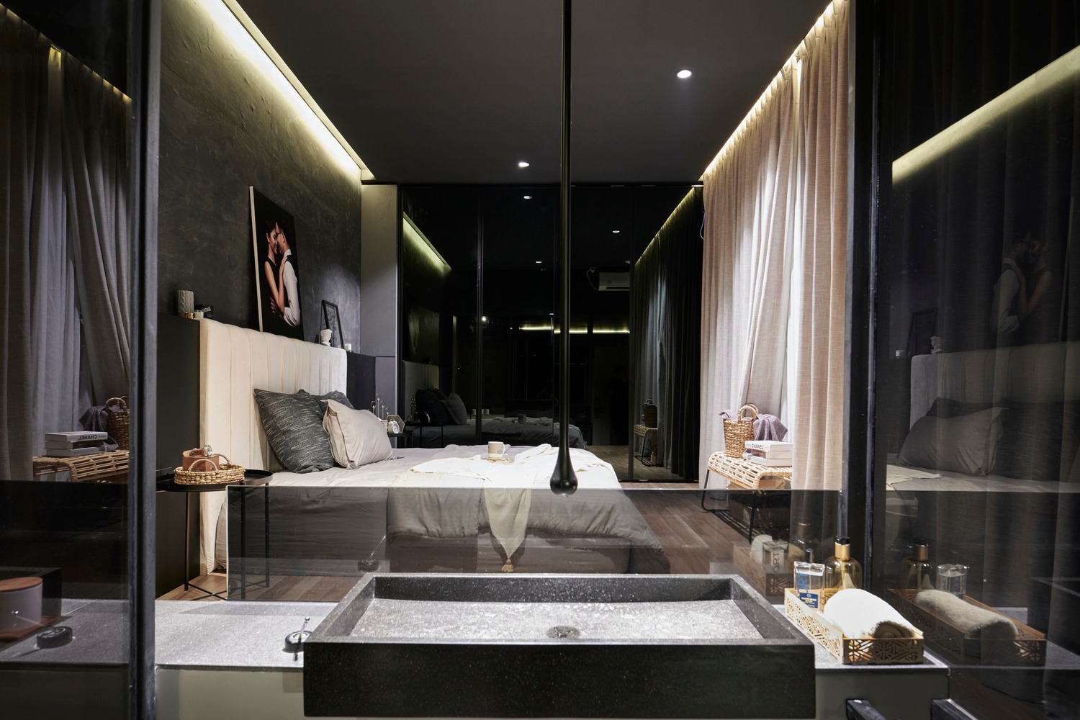
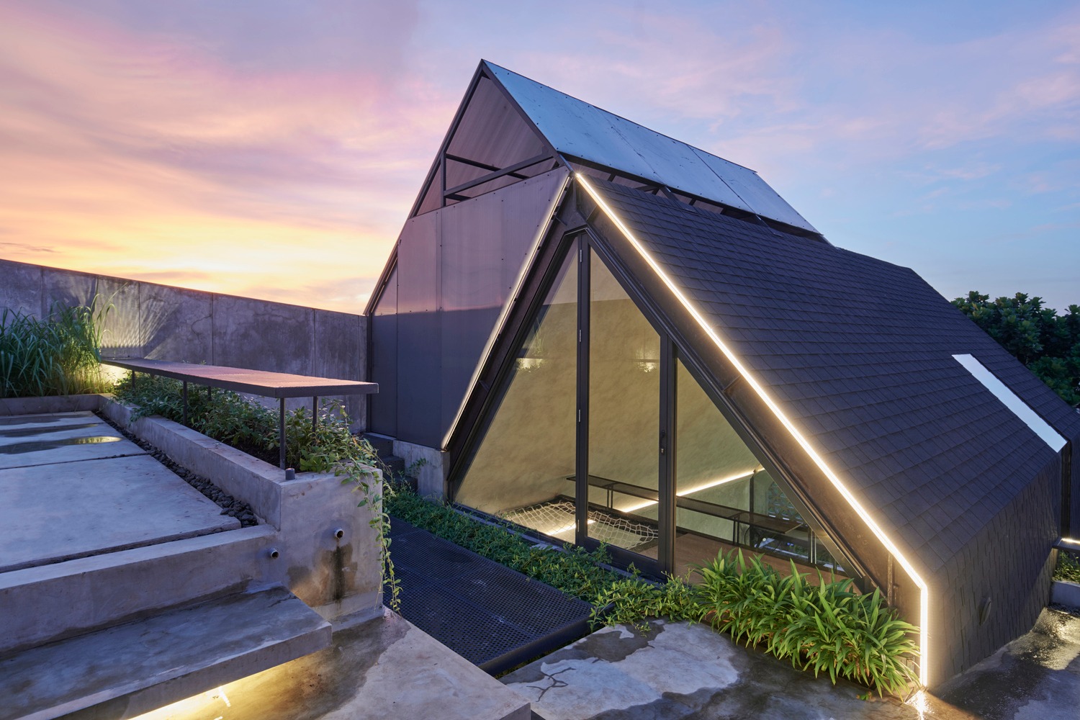
The house boasts a modern envelope and perforated brick façade overlooking a dry garden located just above the carport. The decorative breeze blocks are chosen for their ability to provide sun protection and maintain openness and airflow.
In the meantime, flat masonry textures that are repetitive and earthy in color provide a variety of light refraction that adds aesthetic pleasure to the interior living space.
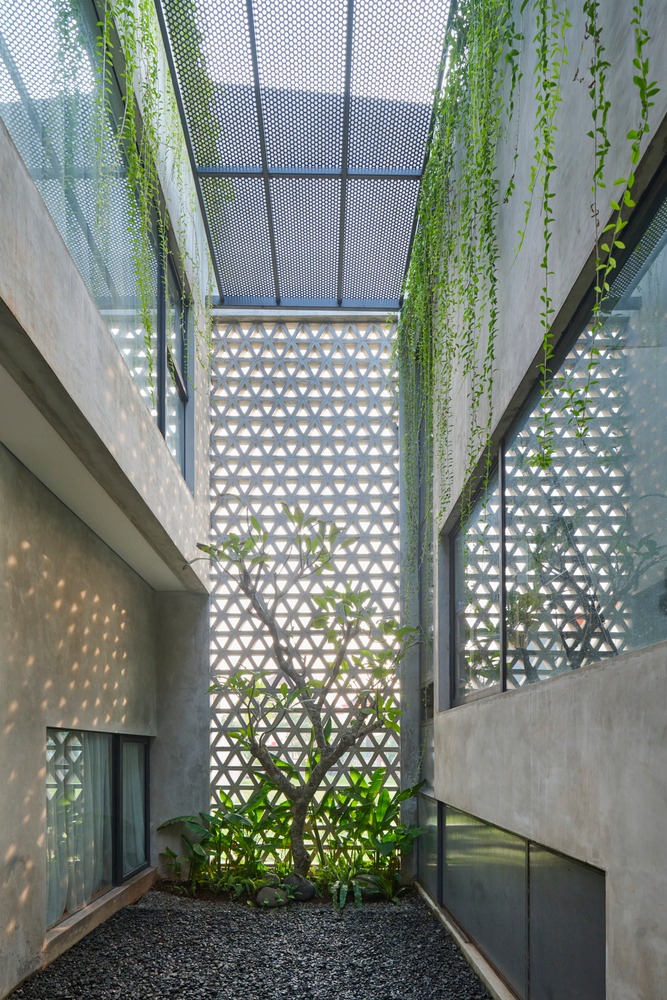
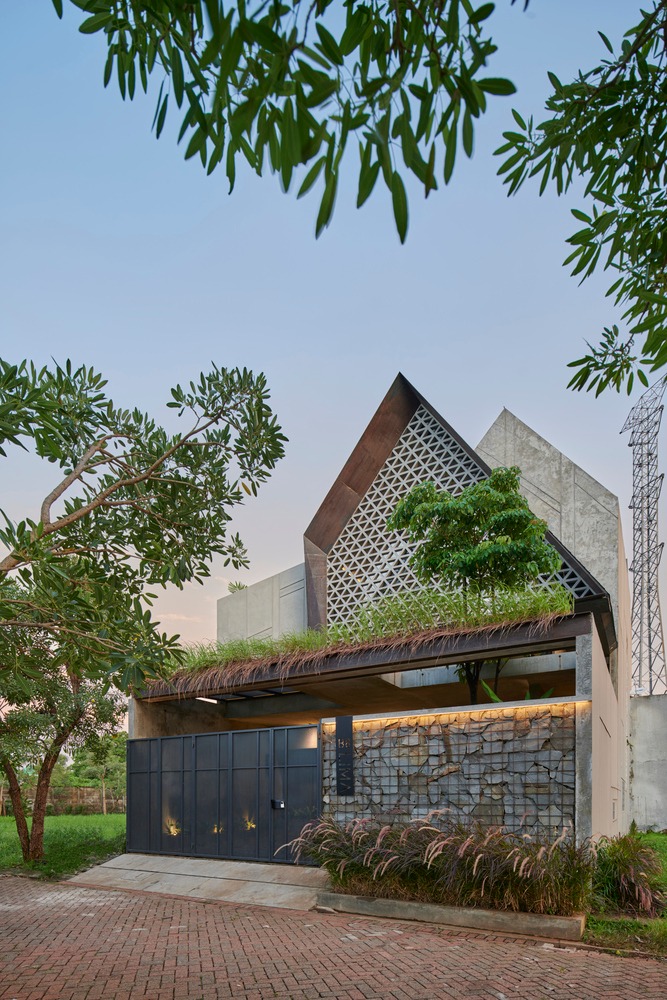
Taking everything into account, the house under a gable roof provides plenty of ample spaces to serve functional and aesthetic purposes. MP House in Tangerang strikes the right balance between office work and home life, creating a perfect combination that feels cozy, comfortable and roomy.

