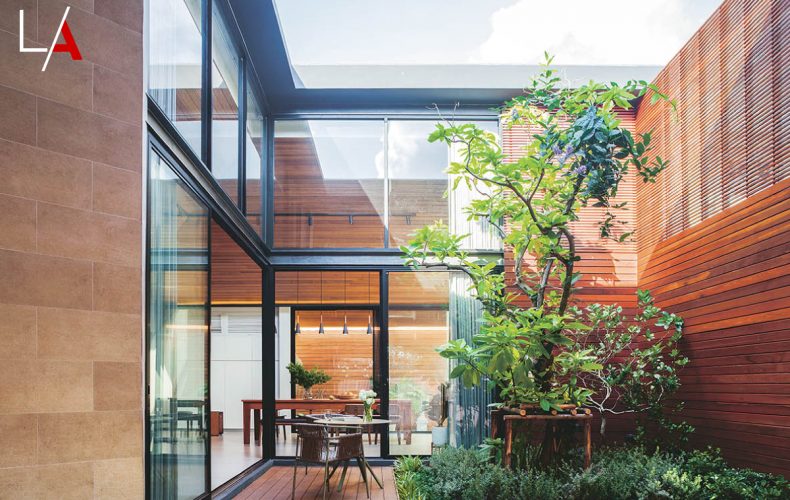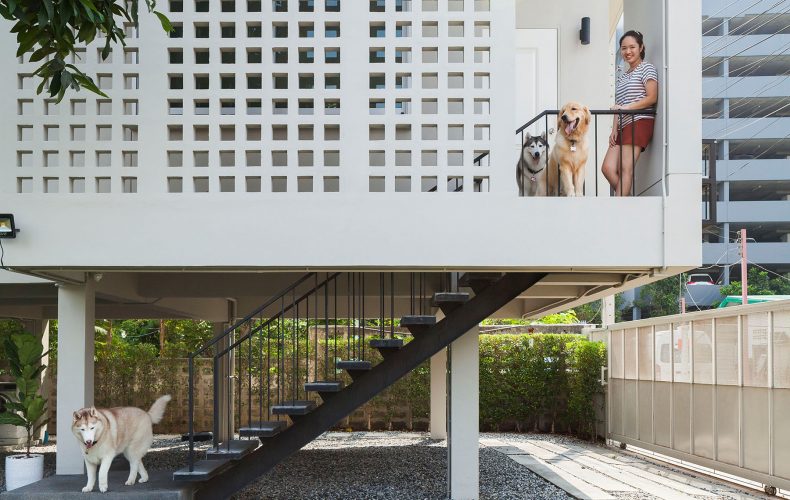/ Bangkok, Thailand /
/ Story: Patsiri Chotpongsun / English version: Bob Pitakwong /
/ Photographs: Rithirong Chanthongsuk /
Here is a modern one-story house with a charming interior courtyard, plus ample and airy multipurpose spaces. The gentle slope of hip roof design shields it from too much sun and rain, the prevailing climate in Thailand.


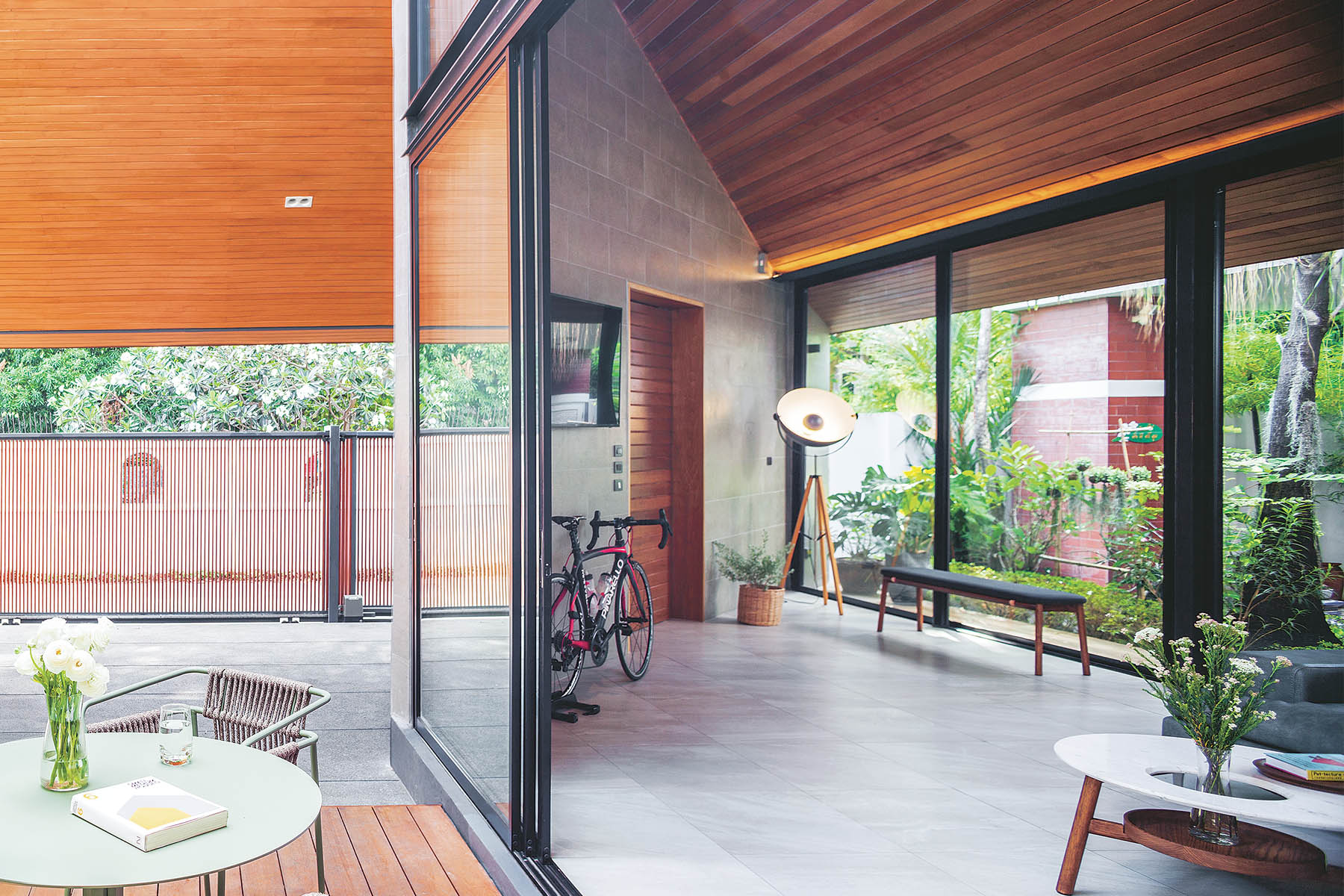
Small house, surprisingly spacious
The old house that had stood on this plot of land for 40 years was pulled down to make room for a new home. The new floor plan takes up almost the entire 64 square wahs (256 sq.m.) in extent.
Albeit small, it’s fully equipped to suit the lifestyle needs of Pacharanan Marittida and her lovely canine companion. Sharing his design inspiration, architect Nuttapol Techopitch said:
“In the beginning, the old wooden house belonged to Grandma and Grandpa. The time has come for a decision to be made, so we thought it wise to go for a bright and airy home plan.
“The owner had many relatives living nearby and needed extra room to get together with family. Plus, she wanted a studio to give piano lessons. As a music teacher, she played the piano at home a lot.”
After site inspections, Nuttapol proposed an interesting alternative – building a new home. It would save her money.
The reason was obvious. The old two-story house sat on low land that was prone to groundwater flooding. There were no easy solutions. If the ground floor was raised even slightly to protect against water damage, there wouldn’t be enough headroom.
The architect responded with light and airy designs for single-level, two-level, and split-level homes to choose from. The homeowner picked the one-story design raised above the flood level that measured 190 square meters.

The new house feels surprisingly spacious, bright and well-ventilated, while indoor and outdoor rooms are well-connected.
There’s an open-roofed area in the middle of the hip roof design that’s used for planting trees. It’s a layout that places great emphasis on having ample space.
High ceilings that are consistent with hip roof design make it suitable for hot and humid weather. The central courtyard that lies in the open air complements a look that’s stylish and very relaxed. Plus, it provides good air circulation.
On the north side, the open-roofed area is bordered by a wooden lattice that enables interior spaces to benefit from natural light, fresh air and sunshine. The interlaced structure also keeps the floor devoted for service spaces concealed from the view.

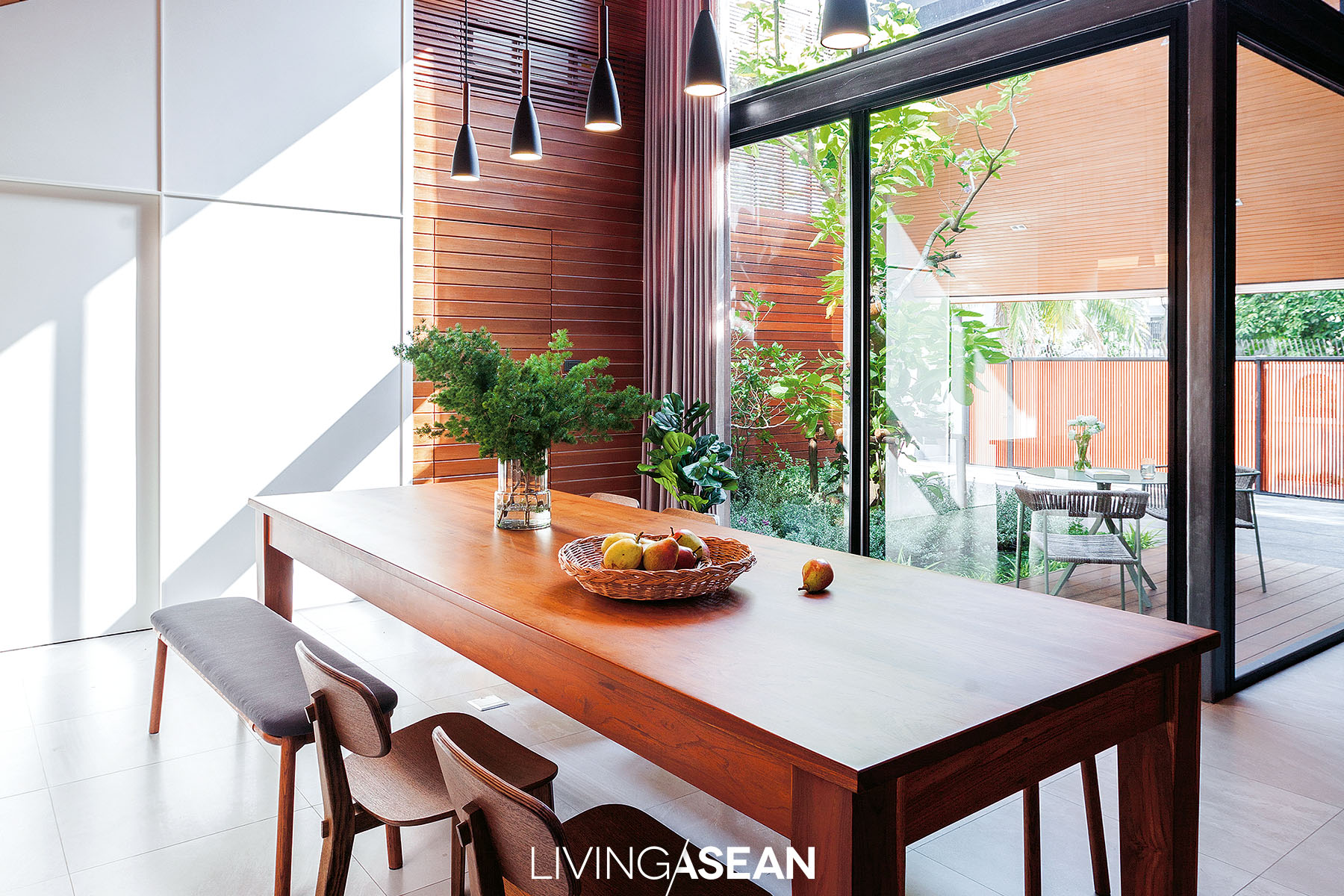

The heart of a happy home
Roof overhangs offer many benefits. For this modern one-story home, they give protection against too much sun and prying eyes. A living room that’s the heart of a happy home lies hidden from view and can only be seen upon entering the carport. The interior is decorated with an L-shaped, charcoal gray sectional sofa.
The slanted ceilings are made of wood for its adaptability to a variety of designs while the rooms are surrounded by glass walls, thereby reducing the need for artificial lighting.
The open floor plan concept, also in the shape of the letter L, provides a way to move through space unhindered from the sitting room to the dining area.
Looking out the window, the center courtyard dominated by a lettuce tree (Pisonia grandis R. Br.) can be seen from every direction. The tree that has been in the family for a long time was dug up and replanted here to keep the yard lush green.

As the architect put it:
“To make the atmosphere relaxed and airy, we avoid putting in too much furniture. Where appropriate, wood accents add warmth to the interior space and create dimension.
“Wood is also great for the piano room. At first, the homeowner intended to put a grand piano there, but later changed her mind and went for a digital piano to optimize small room acoustics. To give it a natural look, a mix of artificial and real Tabaek wood (Lagerstroemia floribunda) is used on parts of the exterior and wood lattice that borders the courtyard.
“Plus, color harmony between indoor and outdoor spaces makes the house even more appealing. Meanwhile, floor tiles in marble design give the impression of ample space.”


Warm, ingenious design for pure enjoyment every day
The interior is quite impressive. It even has a space devoted to “Khamin”, the beautiful golden retriever who comes and goes freely between this and the other house on the property.
There’s also a special doggie nook in the carport with a sloped floor. It’s pet friendly and ideal for hyper dogs, thanks to seamless wash pebble finishes.

Pacharanan said:
“The dog runs and plays everywhere inside and outside. We have to towel dry the hair and vacuum the floor often. Hence, non-carpeted floors make perfect sense, while special leather upholstery on the sofa is scratch resistant.
“This has made it possible for humans and dogs to share living spaces. Plus, there is plenty of room to lounge about when relatives visit. On the whole, the atmosphere is warm and welcoming, which makes every day feel like a vacation.
“The only thing missing is the seaside view. By night, it feels more like Khao Yai (The National Park) to sit in the living room and peer into the courtyard aglow under twinkle electric lights. The scenery is inspiring for songwriting.”
Taking everything into account, it’s well worth it. The house with an inner courtyard and hip roof design is small, yet beautifully organized and made for pure enjoyment every day.
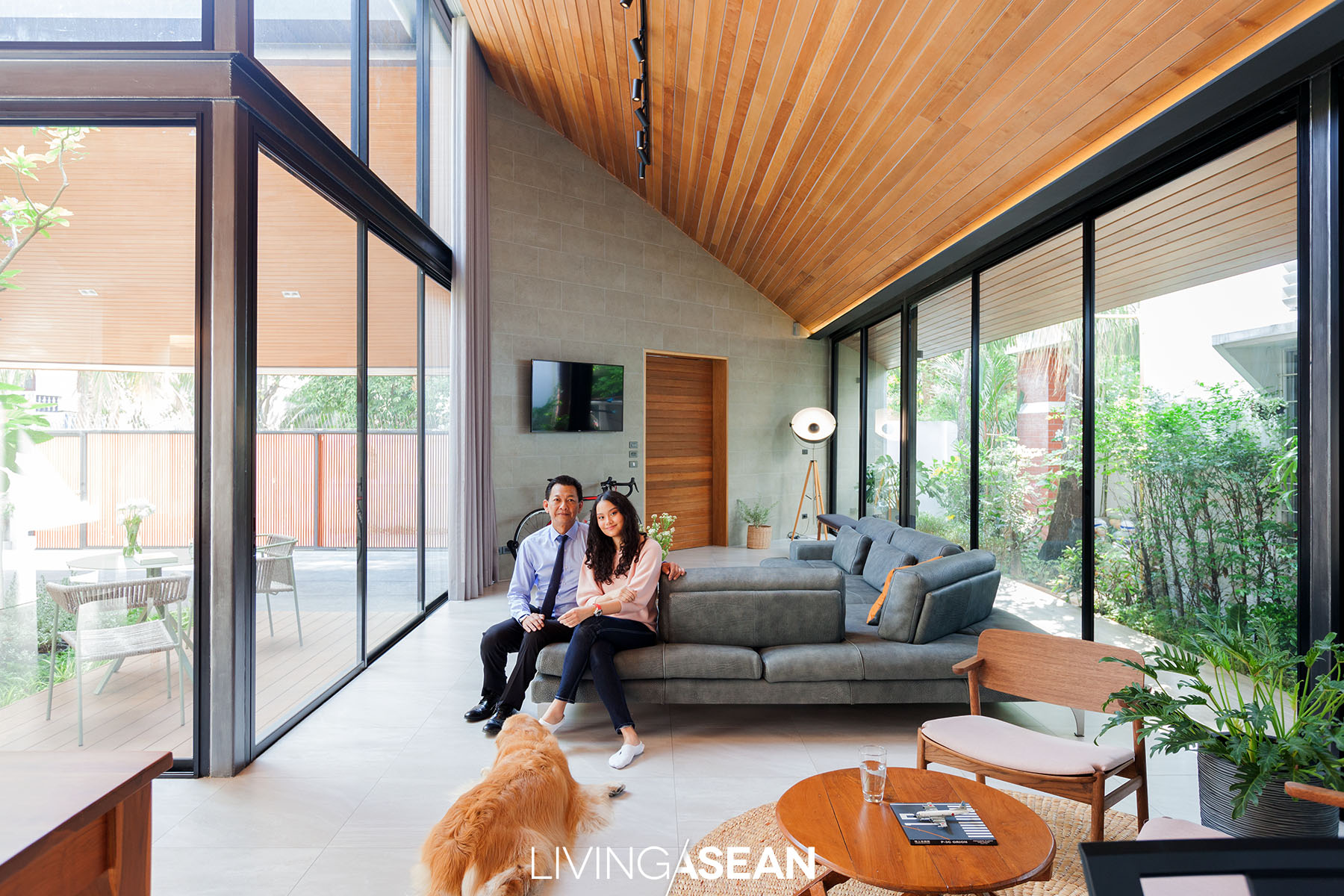
Owner: Pacharanan Marittida
Designer: Looklen Architects Co.,Ltd. by Nuttapol Techopitch
You may also like…

