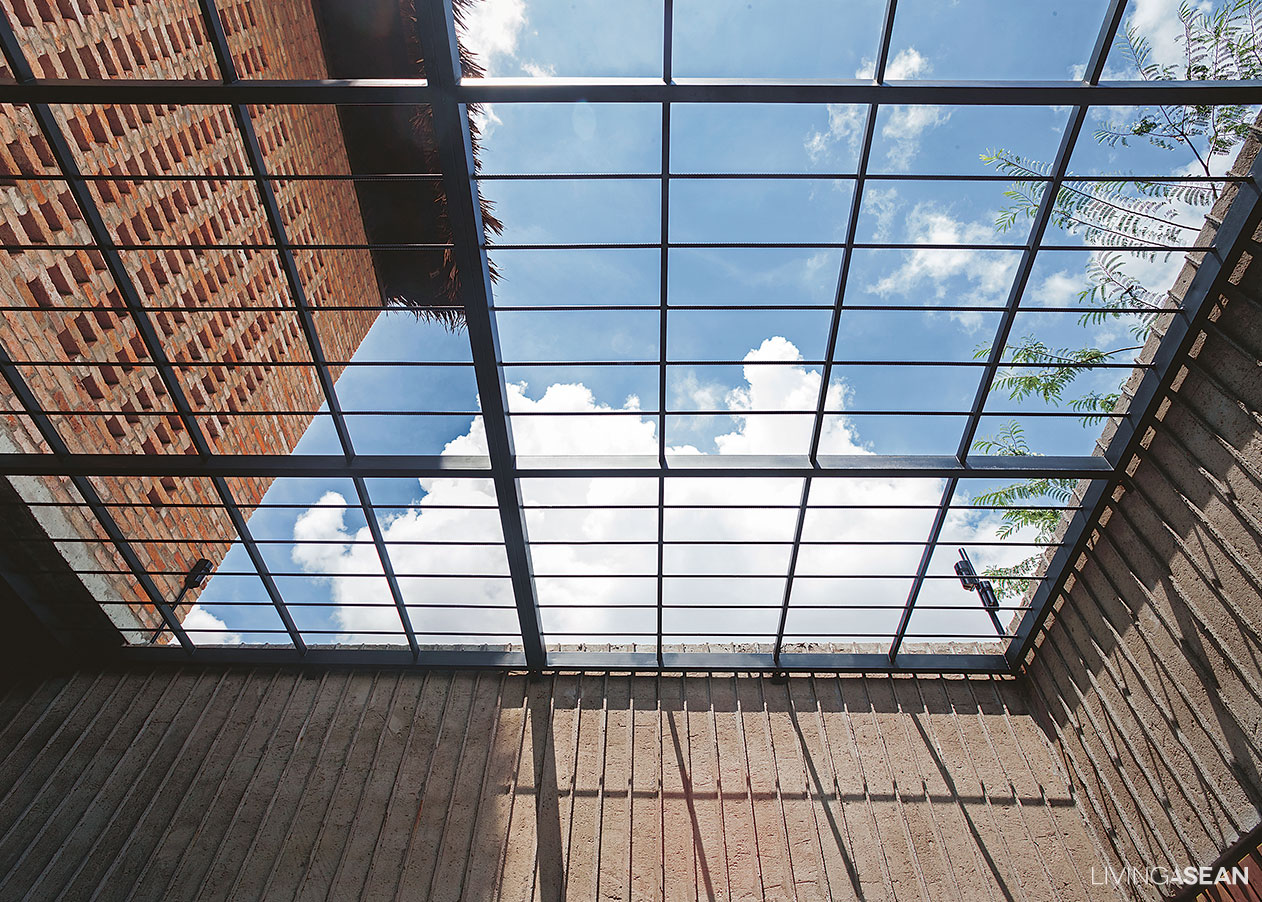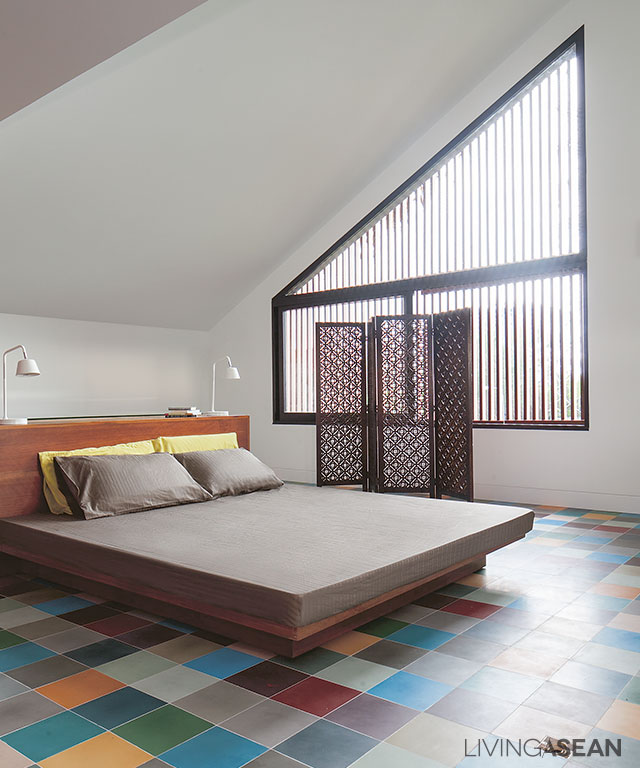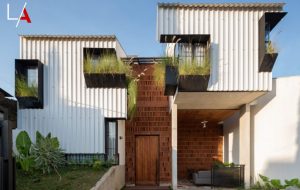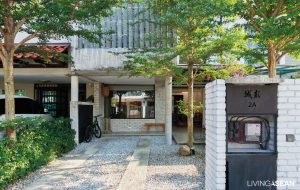/ Ho Chi Minh City, Vietnam /
/ Story: Ajchara Jeenkram / English version: Bob Pitakwong /
/ Photographs: Nantiya Busabong, Damrong Leewairoj /
A designer couple’s dream house stands amidst the idyllic farmlands of Vietnam countryside. Interior designer My An Pham Thi and her husband Michael Charrualt, who is also a 3D graphic designer, built their new home office using natural materials and creative building techniques. Basically, it’s a design that embraces the green building concept aimed at minimizing negative impacts on the environment. By mixing locally sourced materials with imagination and modern methods of construction, they were able to create an eclectic living space with a look that’s uniquely their own.

It’s a design choice that came at the right time as sustainable building was catching on in different parts of the country. Green construction provides many benefits, among them reduced waste, reduced cost and better air quality, and the list goes on.
This designer couple’s home out in the country conveys a great deal about that line of thought and the need to go green. They mixed local materials with imagination to create an environment-friendly home that’s cozy and warm without burning a hole in the pocket.




The fence wall in front of the house boasts the simplicity of raw concrete finishes with beautiful bamboo detailing. There are two gates made of wood in dark reddish browns that blend with the rural environment, at the same time, protecting the home from the outside.
As a feature that’s a source of pride, the house’s external envelope is crafted of bare brickwork that adds visual interest to the overall design. Where appropriate, perforate brick walls are installed to allow fresh air and natural light into the home, making the interior feel nice and dry.
All of this is achieved by using simple materials readily available in the locality, such as wood, cement, bricks and palm-leaf roofing. Together they give the house in the fields a beautiful indigenous flair.


In essence, it’s the love of the outdoors that inspires My An Pham Thi and Michael Charrualt to build their home out in Vietnam countryside. It boils down to the healthy lifestyle they cherish in their heart, a yearning desire to seek reconnections with nature. And this rustic country house in the fields is made for that.
Take a look inside. The ground floor boasts a specious living room with Chinoiserie furniture that connects to the dining room with a large table and Windsor chairs. It has the view of a side yard garden.

The second floor works as a home office with a snug bedroom tucked away in a quiet, more secluded area.
The master bedroom lies on the third floor that’s characterized by simplicity and a handful of essential elements unique to Minimalist style.

Here, time goes by so slowly, and the designer couple isn’t in a hurry to go anywhere. Their dream home is, in fact, a live-in experiment, in which different materials and various building strategies are being evaluated to determine how they perform in real life.
Should any issue arise, it will be dealt with one by one to arrive at the best solution. But one thing for sure, it’s a home with love and care.

Owner/Architect: My An Pham Thi and Michael Charruault of MM++ Architects (www.mmarchitects.net)
You may also like…



