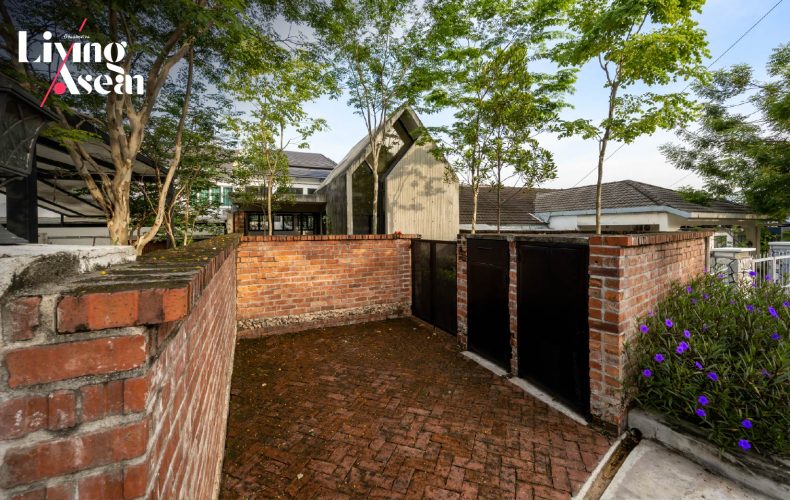/ Petaling Jaya, Malaysia /
/ Story: Kangsadan K. / English version: Bob Pitakwong /
/ Photographs: Lin Ho /
In the middle of a crowded urban neighborhood and slow travels caused by snarled-up downtown traffic, a yearning for the peaceful countryside enters one’s mind. In this particular instance, it gives rise to a desire to create a home office in Petaling Jaya, a city 20 minutes by car to the west of Kuala Lumpur, the capital of Malaysia.
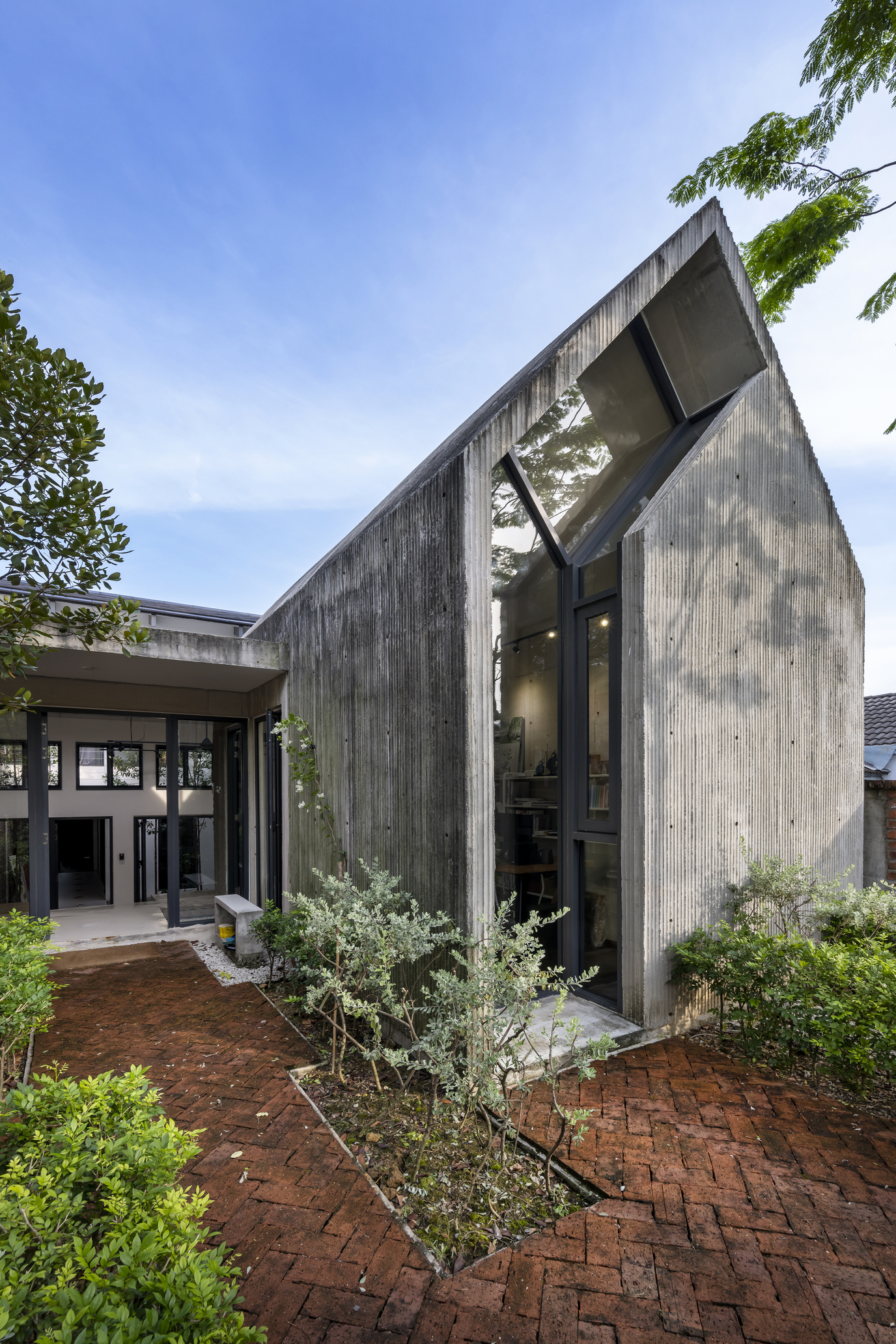
Beautiful in its austere simplicity, the building represents the coming together of puzzle pieces about the memories of childhood and the unblemished charm of life in the country. For the homeowner, it’s an experience that has prepared him well on a journey to become a designer. It’s a place to enjoy the little things in life, from water droplets on leaves to views of the landscape from the living room window.
Together they tell the story of how the elements of nature can be integrated in design that merges into the visible features of the land. More than anything else, it’s a residence with space designated for business purposes set amid fresh air and lush trees native to the Tropical climate prevailing in Malaysia.
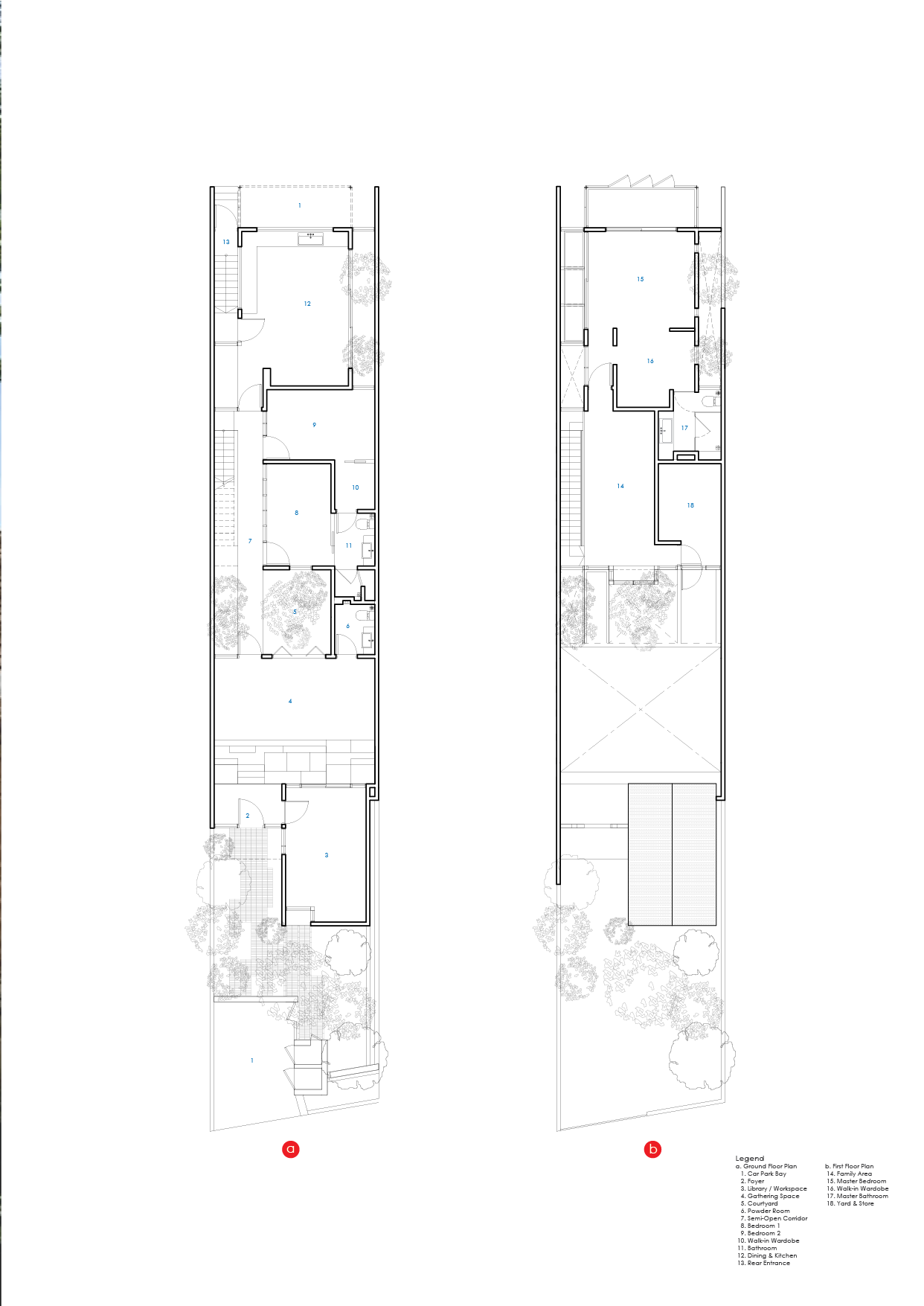
The building stands out from other homes in the neighborhood, thanks to the box-shaped office space under a gable roof made entirely out of concrete. The premises are hemmed in by brown brick walls left exposed to the elements. In the courtyard garden, shade trees grow vigorously providing a calming environment and keeping temperatures cooler. On the walls and courtyard floor, carpets of mosses thrive creating damp habitats resembling the rainforest.
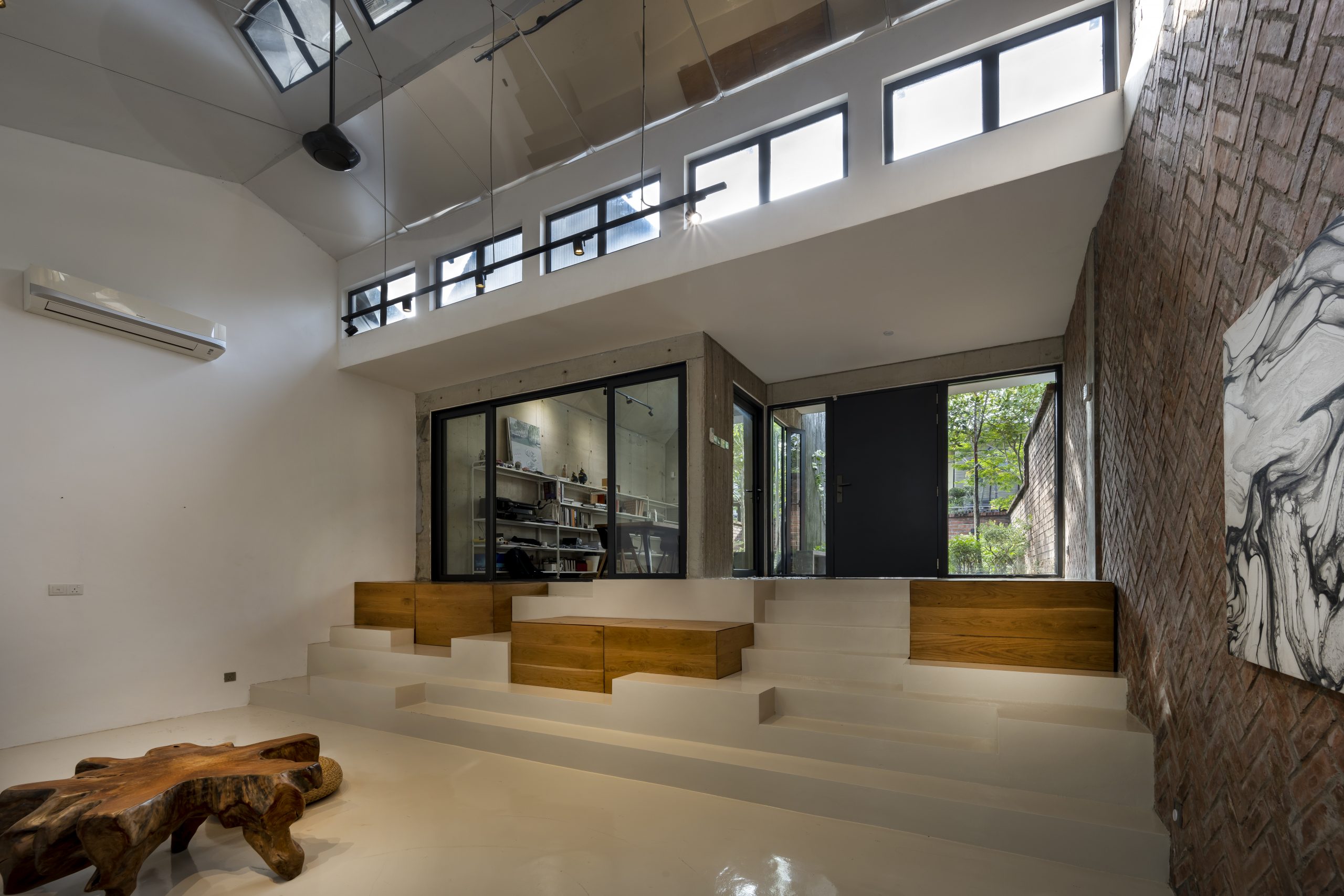
There is plenty of vegetation, yet overhanging tree branches leave enough room for sunlight to stream into the office interior. The building itself lies adjacent to a meeting hall with amphitheater style seating, which is expedient for the structure built on a slope. The overall effect is impressive as a result of high ceiling design and rooftop skylight systems providing natural light and good ventilation.
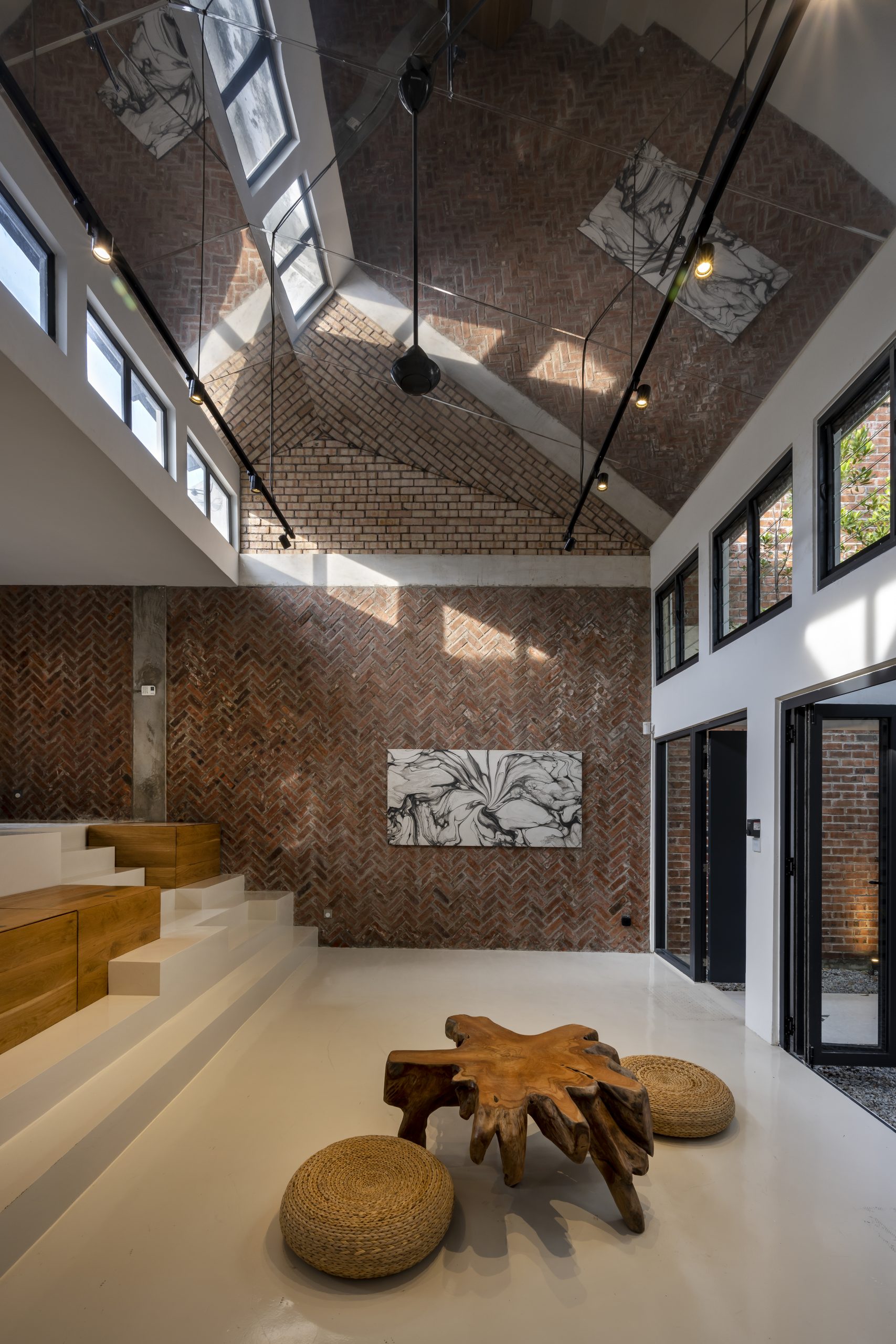
Next to the home office lies the main residential building accessible via a courtyard covered with decorative beach pebbles in shades of grayish white. It provides a green oasis for plants to thrive, showing the way to the two-story house mostly enclosed by glass walls.
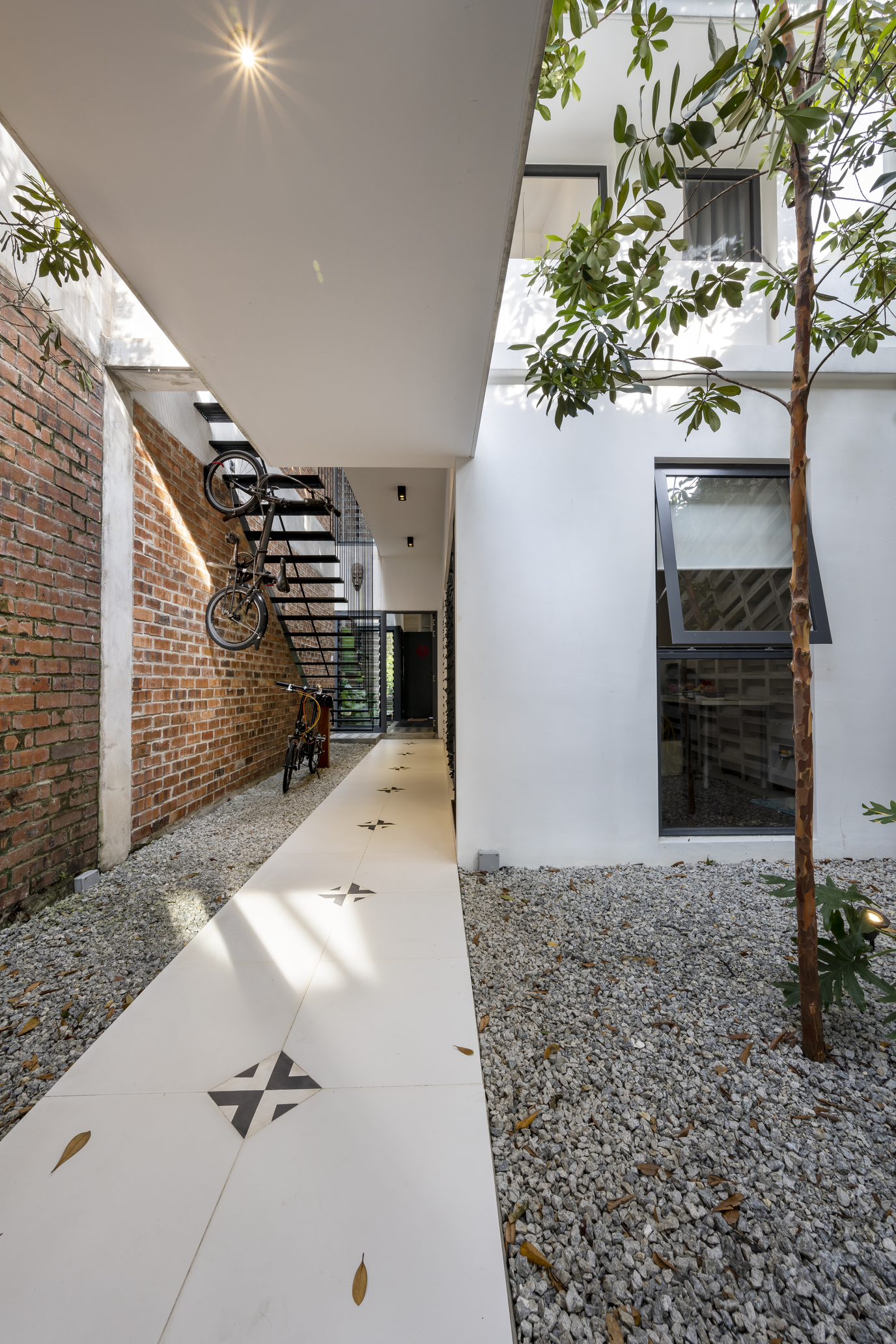
Everything about it serves as a testament to the architect’s attention to detail. No doubt the atmosphere is light and refreshing with tree branches casting shadows on brick walls. Together they bring the rustic style into the home. Inside, a steel staircase painted black for a lightweight look gives access to the second floor with balconies made for connecting with the outdoors and breathing fresh air.
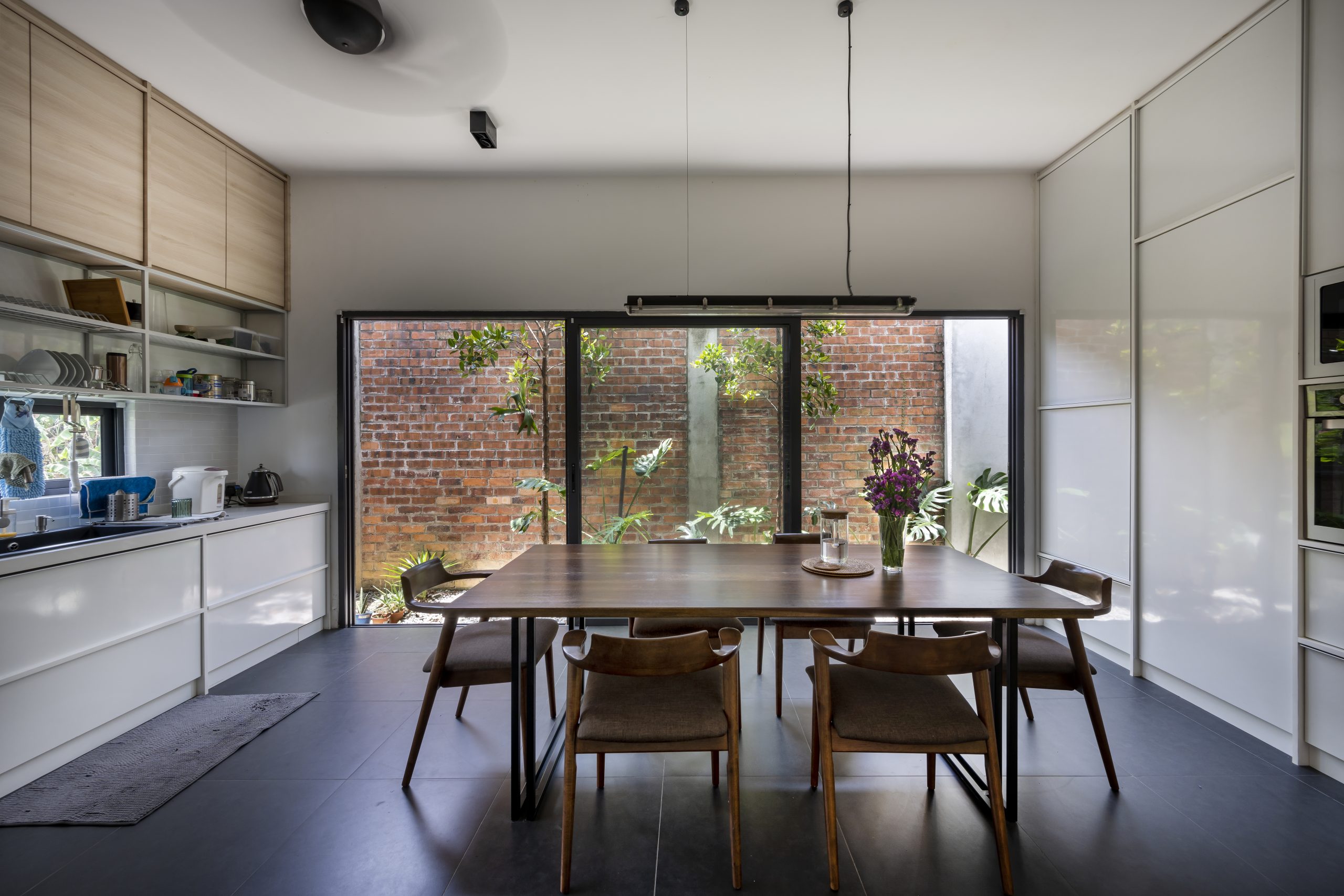
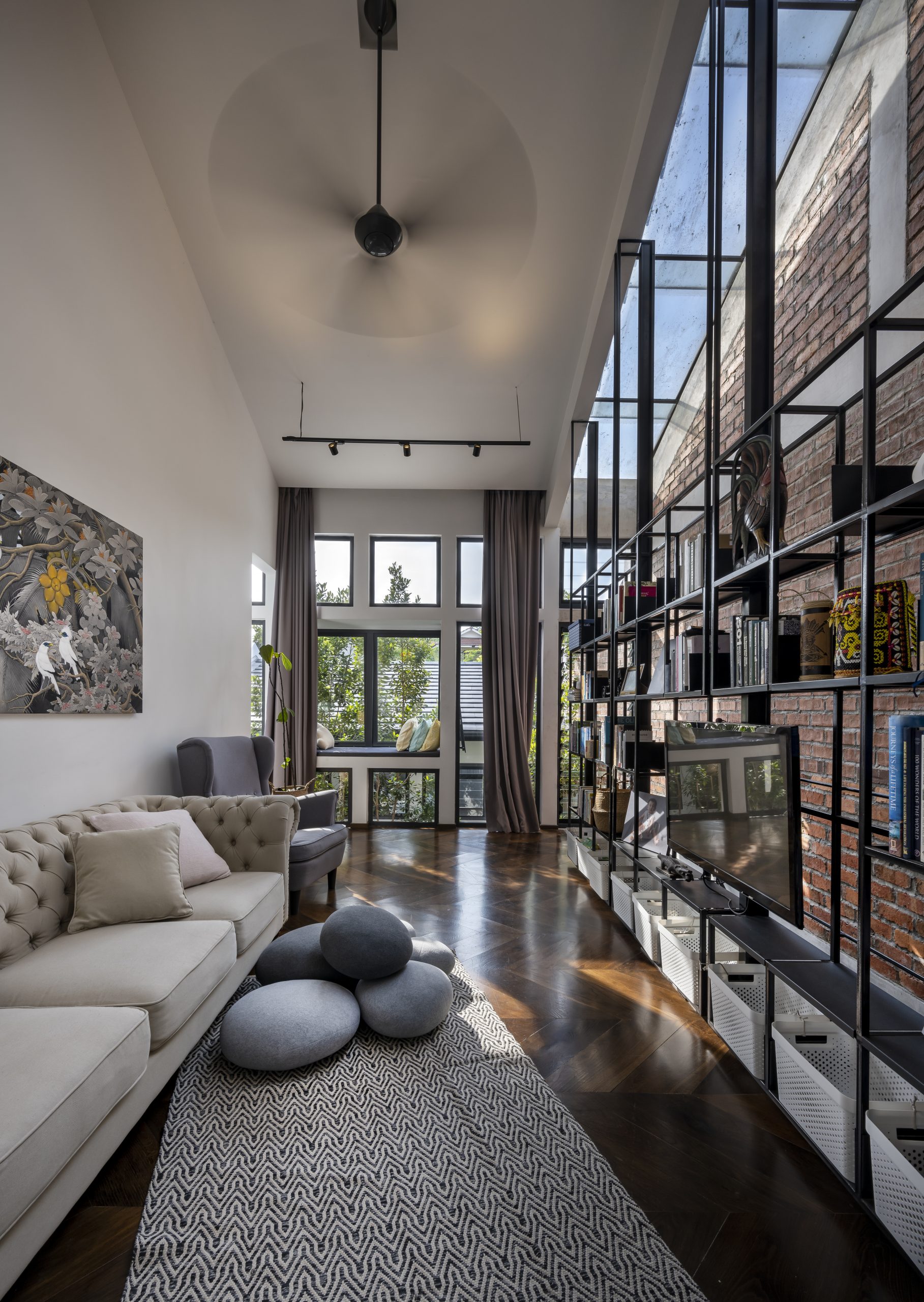
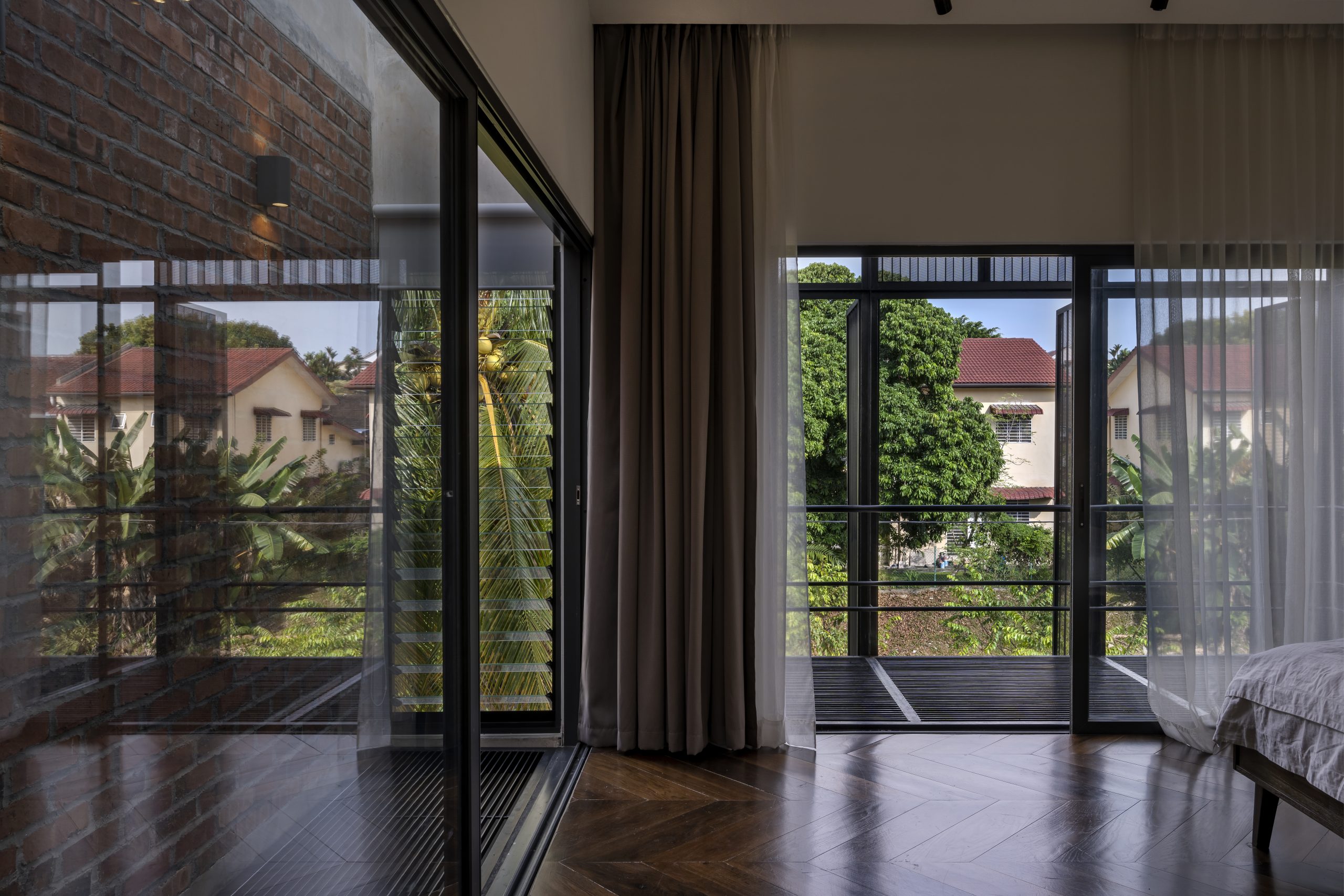
The most important element of design lies in planning airflow patterns in a way that improves ventilation in and around the home. Limited space and sloped ground notwithstanding, the architect has succeeded in overcoming site constraints by leaving one-meter-wide spaces on both sides of the building. The left holds a staircase built flush against the wall, while the right side contains a green space.
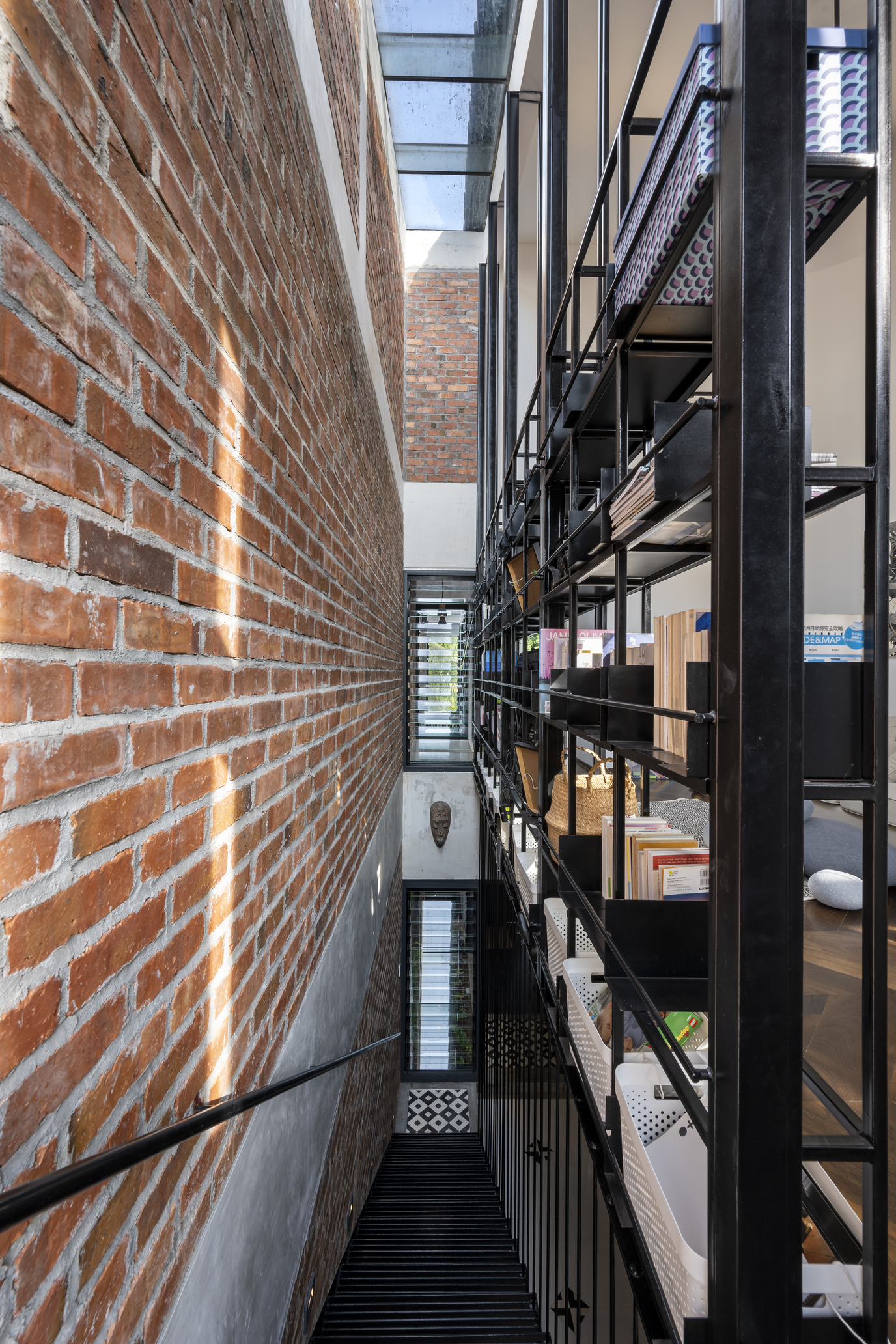
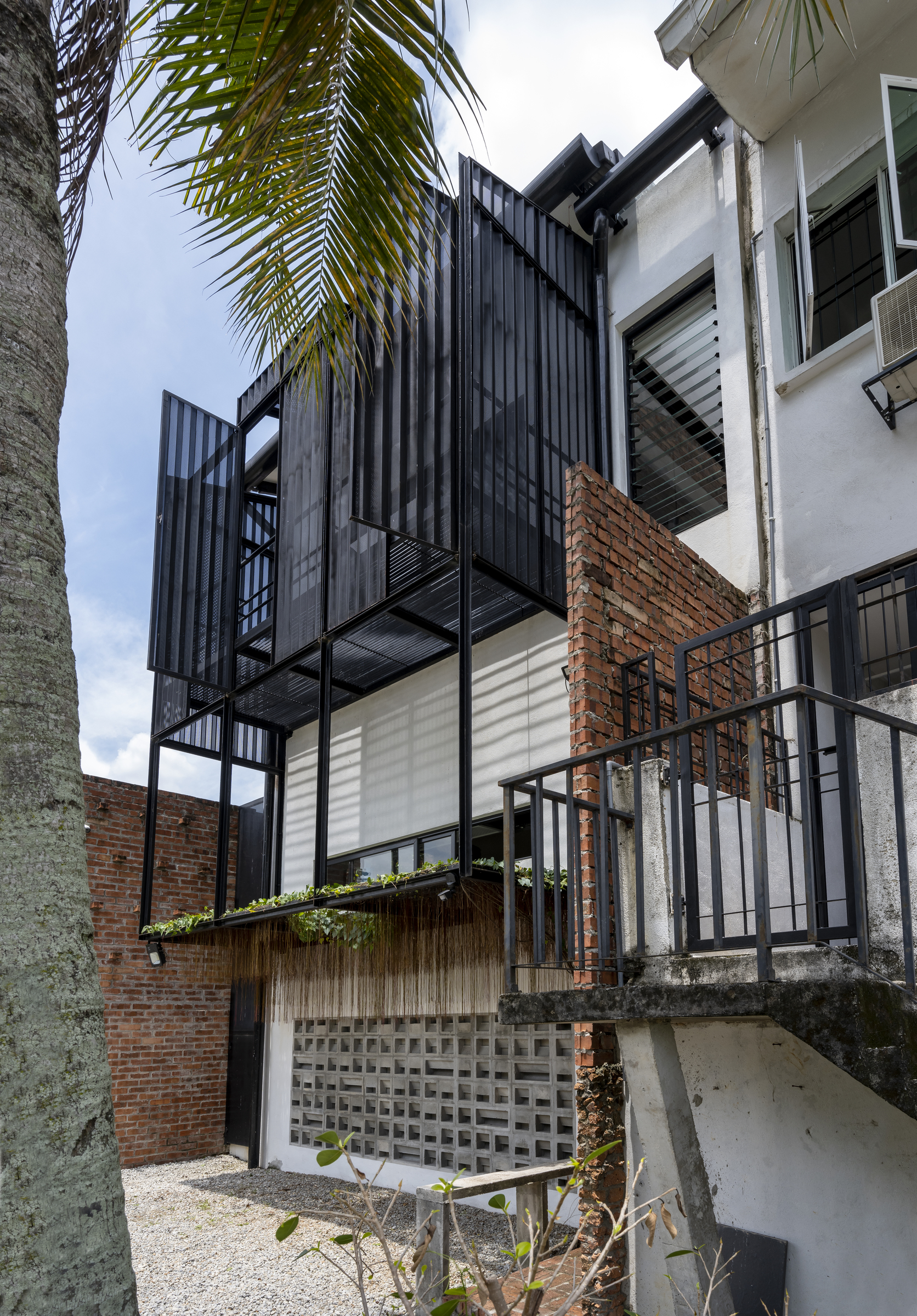
It’s thoughtful spatial design that drives natural air circulation throughout the premises. The result is a home office made for comfortable and simple living in the midst of the hustle and bustle of the big city.
Architects: OTCQ Architects (https://otcq.my/)
This house appears in the special Baan Lae Suan issue on the theme of “Cozy Living in Urban Homes” is out now. Design lovers, this one is for you. It’s the latest in the ongoing “ASEAN Tropical House Series”.
The exciting new bilingual edition (Thai-English) is a nice little collab between the Baan Lae Suan Press and its English language media arm Living ASEAN. It’s the coming together of ideas for dealing with the problem of limited space, turning site constraints into solutions. Precisely, it looks at problem solving techniques, ultimately creating small urban homes that are right within the context of Southeast Asia. In this issue, ten houses are chosen for their exemplary designs that inspire. It’s meant for architects, designers, and homeowners searching out new ideas for creating a living space that’s cozy and comfortable plus it blends in beautifully with the environment.
Available at bookstores nationwide. Or go online. Order now at https://www.naiin.com/product/detail/621643
For bulk international orders, contact livingasean.bkk@gmail.com
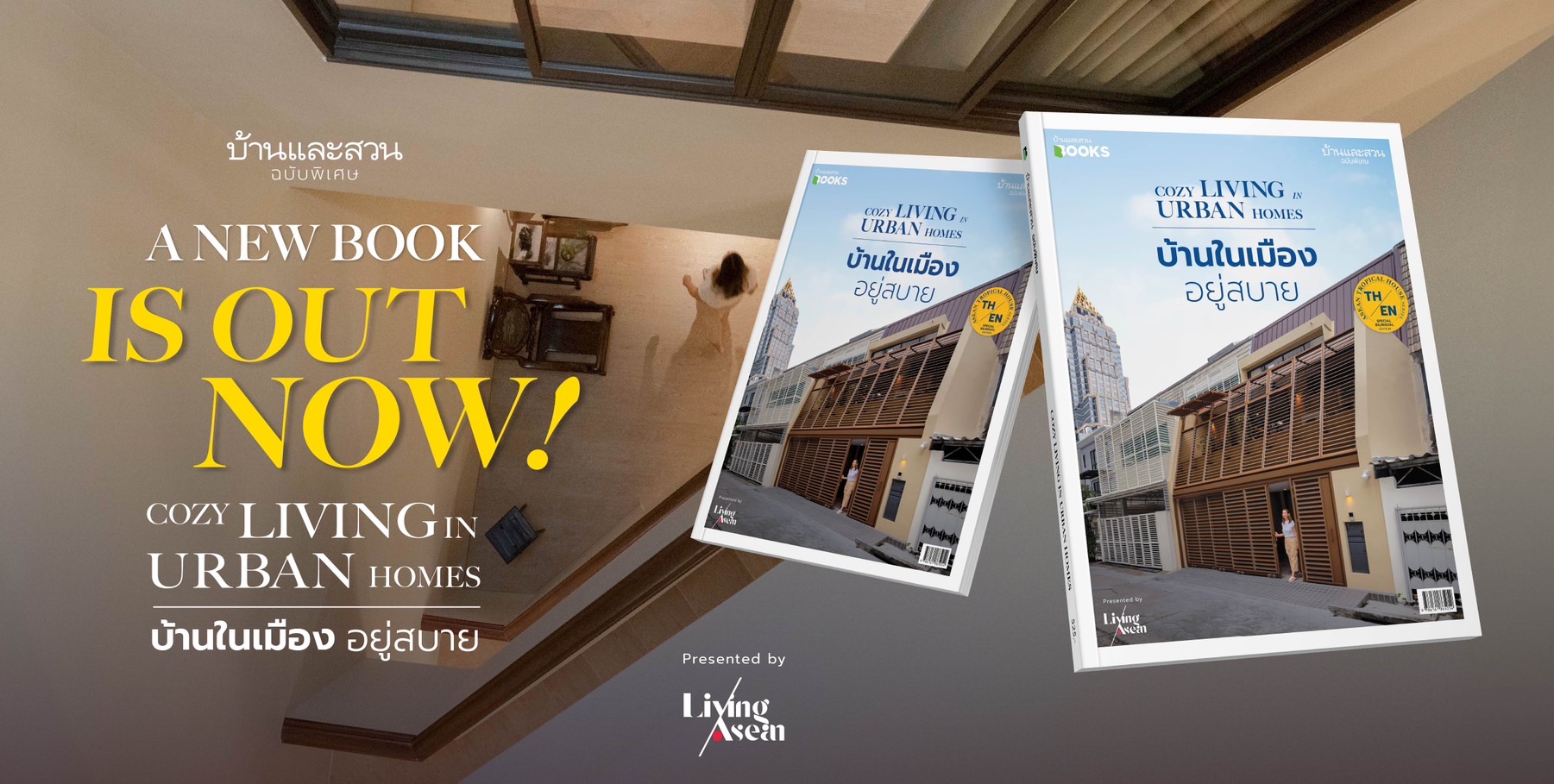
You may also like…
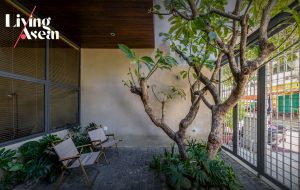 QAH: A Gable Front Townhouse Strikes a Balance between Work and Life
QAH: A Gable Front Townhouse Strikes a Balance between Work and Life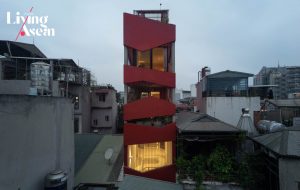 A Red-Facade House Stands Tall in the Fresh Air and Sunshine
A Red-Facade House Stands Tall in the Fresh Air and Sunshine

