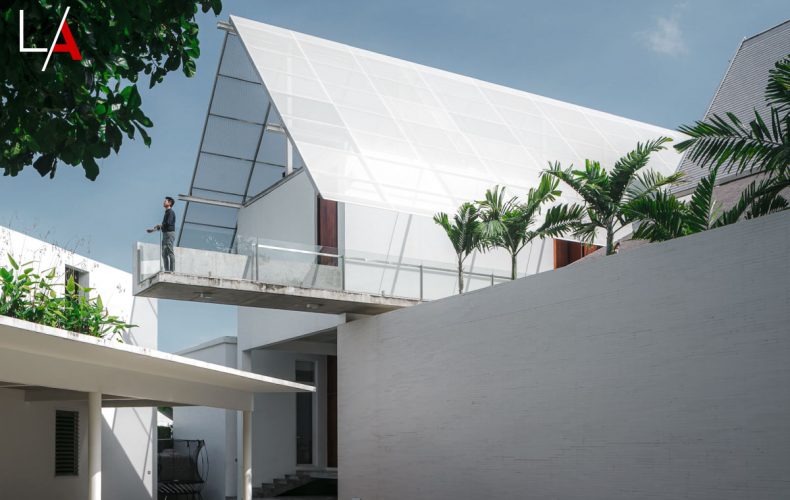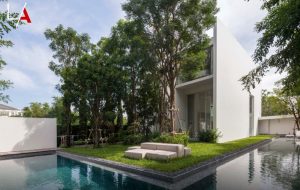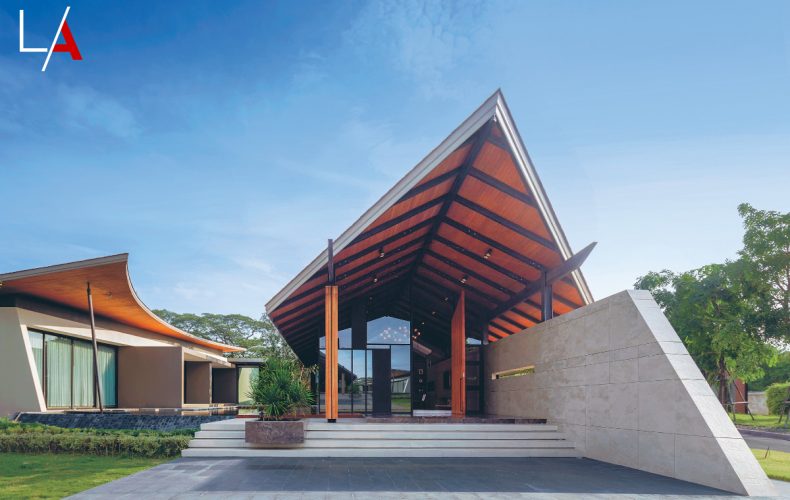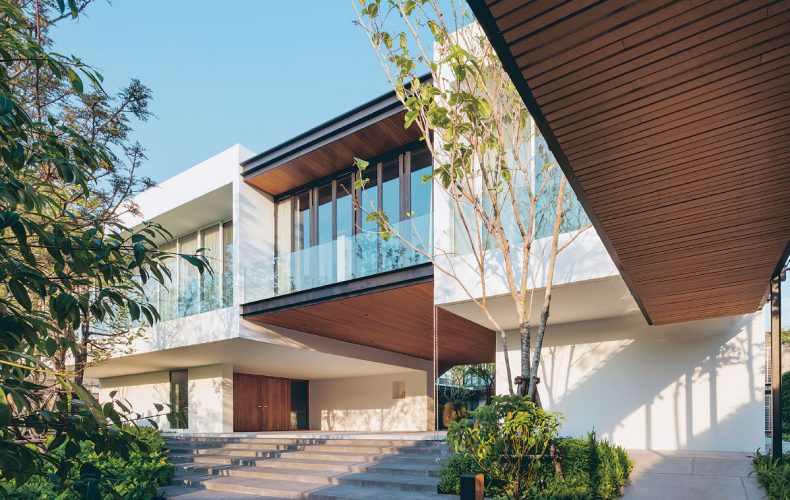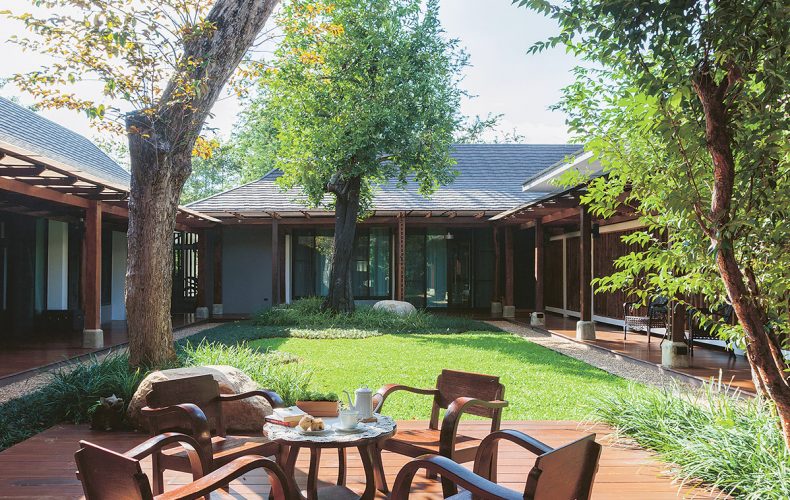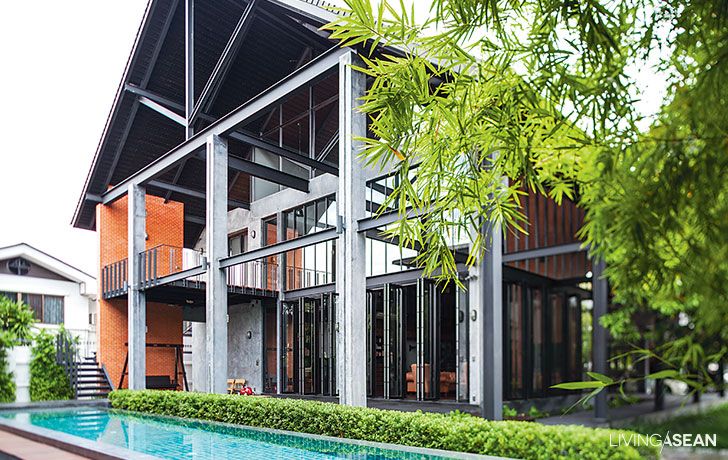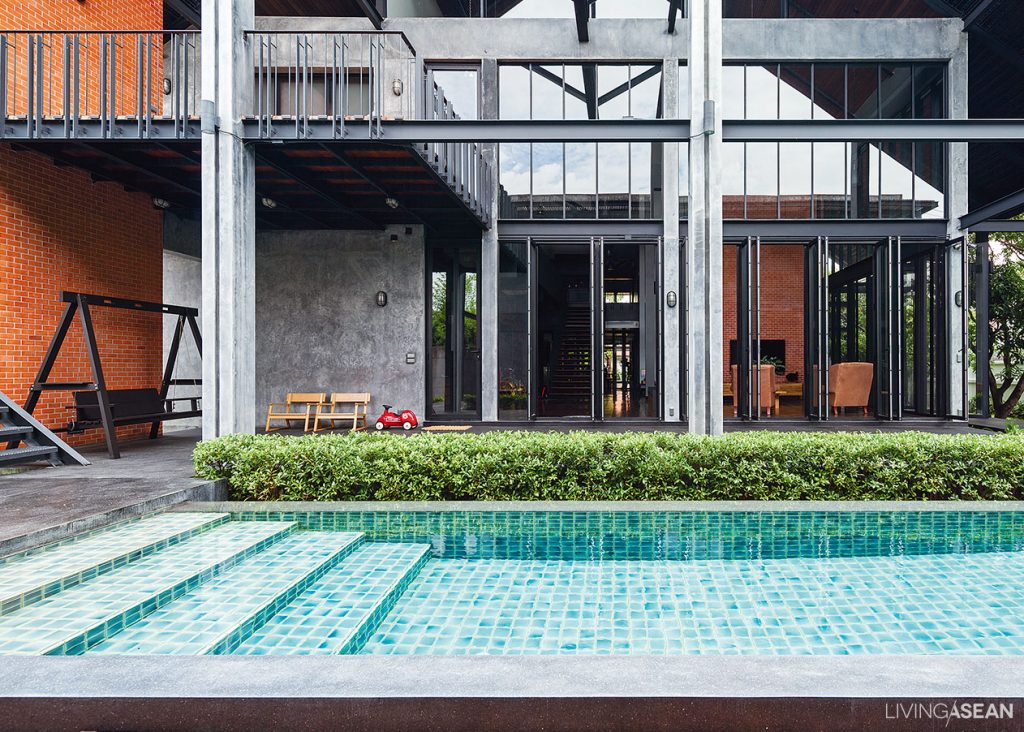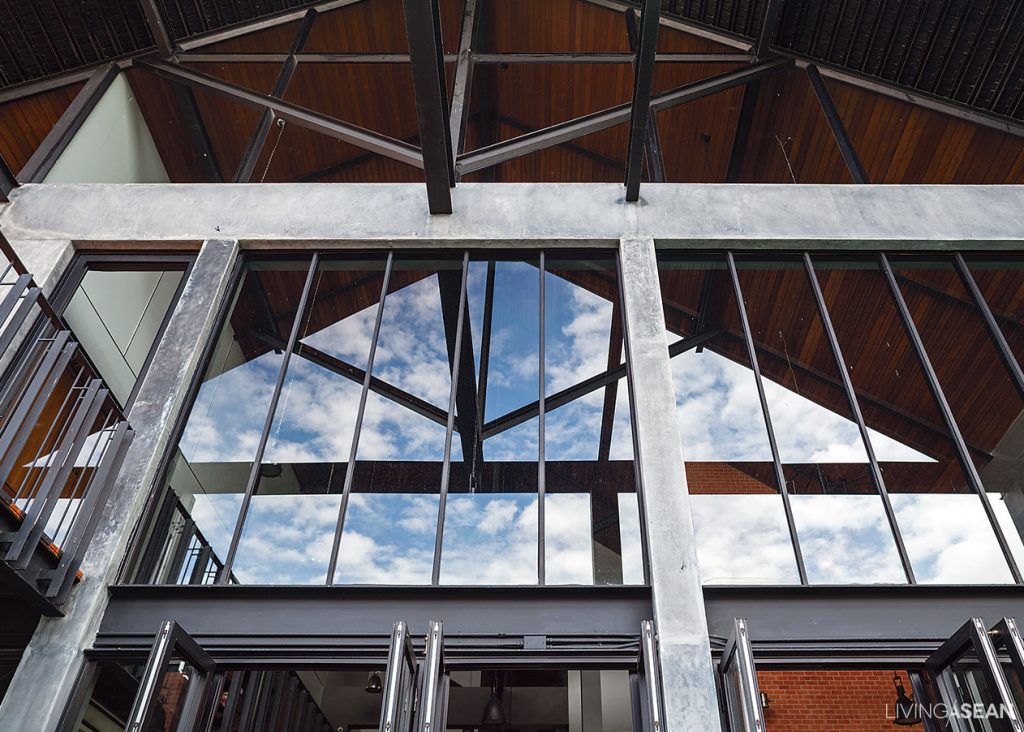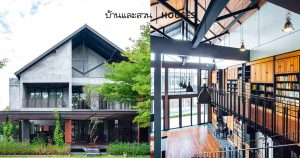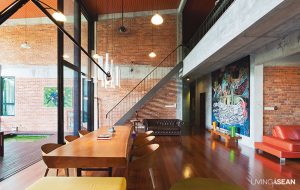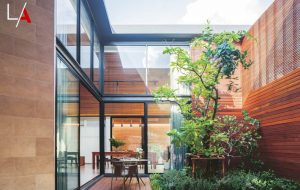/ Bangkok, Thailand /
/ Story: Sarayut Sreetip-ard / English version: Bob Pitakwong /
/ Photographs: Soopakorn Srisakul, Wasin Pummarin / Styling: Suanpuk Stylist /
A modern duplex house by EAST Architects makes use of natural light, sun and airflow to provide indoor thermal comfort that’s the hallmark of the ultimate Tropical design.
One wing holds a semi-outdoor living space roofed over with flat terracotta tiles in a timeless shade of gray. It’s built almost entirely of wood with a balcony and a “tai thun”, or the underfloor space high enough for many different uses.
The other wing boasts the style, experience and flexible realities characteristic of postmodernism. To get enough natural light, the building is enclosed by exterior glass wall systems. Upstairs, a straight passageway connecting individual spaces leads to a cantilevered room that extends 6 meters supported by a rigid V-shaped steel frame – an unusual approach to lightweight modern house design.


The upper covering of the ultramodern wing is a steel-reinforced concrete slab. The high pitched gable roof that rises above it is topped with corrugated aluminum panels to allow light to pass through. This keeps the home well-lit by day and glowing with light and color by night, which explains why it’s named “Baan Hing Hoi”, literally translated as “Fireflies House”.
A piece of architecture representing the nexus between Eastern and Western ideas, the Fireflies House is a design that merges Modern and Traditional values into one Tropical-style home. The house plan doesn’t sit parallel to the road in front of it. Neither does it align with property boundary lines. Rather, it’s designed to respond to wind direction and the sun’s path across the sky for the perfect indoor thermal comfort.
That pretty much summarizes the design concept embraced by two assistant professors, Pirast Pacharaswate and Sayanee Virochrut, of EAST Architects. The design duo prides themselves on being the “architects of Tropical rainforests”.



Together they turned a family’s wish into reality. The homeowner, Thanawat Yongsanguanchai, wanted a modern, warm and welcoming place where his family could spend more time together outdoors.
He was looking for a bright and breezy design, one that’s comfortable without air conditioning. And the architect duo was on hand to deliver exactly that by making natural ingredients pretty much an integral part of the plan.
The result was a well-thought-out modern house that included a part intended be perceived as if it were a tunnel leading to another world beautifully ensconced in the rear of the property.

“In essence, it’s a design takes into account basic human needs for relaxation and the culture in which people live. Simply put, the relationship between culture and climate is one of the inevitabilities of life. It’s for this reason that the house is built with knowledge of the climate in mind,” said architect Pirast Pacharaswate.
“We think up contradictory thoughts when designing the duplex house plan. The kids belong to a new generation, but their living wing boasts certain features and comforts that are symbolic of Thai-style houses in former times. In juxtaposition, it’s strikingly different from the design of the parents wing, which is evidence of a new language of architecture.
“The parents wing sits under a high pitched gable roof that glows with light and color, which conveys a great deal about the postmodern school of thought. The real upper covering that functions as the roof in a practical sense is a steel-reinforced concrete slab that lies underneath it. In other words, the gable is there to make a statement about postmodern philosophy.”
Pirast explained: “It’s our intention to present a feature characteristic of traditional gable roof houses, something considered old-fashioned. And to create a welcome contrast, we roof it over with modern building materials instead.
“The result is a modern house topped with a gable that shimmers in the sunlight. It’s covered with corrugated aluminum panels that’s lightweight and very noticeable, creating an entirely new perception.”

“We found out that the homeowner preferred white to other colors, so we responded with a choice of cool-toned whites for the parents wing. For contrast and comparison, the children’s wing gives a powerful impression of being Thai. It’s roofed over with flat terracotta tiles in a nice shade gray.
“Wood is the main building material here. For strength and durability, the truss or framework supporting the roof is made of metal, but the skill and craftsmanship are Thai style. The two wings are linked by a roofed platform along the outside of the house.”

The children’s wing is semi-outdoor by design, thanks to the veranda and spacious traditional-style underfloor spaces. It differs greatly from the parents wing that’s enclosed by exterior glass wall systems, a great way to bring the beauty of the outdoors inside. Go straight down the corridor, and you come to individual rooms and functional areas with modern conveniences.

The ground floor holds a pantry and dining area with a sitting room nearby. It’s dominated by a long dining table that’s custom-made. The upper floor contains Mom and Dad’s bedroom that projects horizontally into space.
Glass walls pour natural light into the room that’s embraced by nature. There’s a multi-purpose room with wood décor ideas. An array of alternating plain and hand-carved wood cabinets ooze the charm and poise of Thai-style residential architecture.
Upstairs, the bedroom projects 6 meters into space supported by a rigid V-shaped steel frame for a lightweight look. Floor-to-ceiling glass wall systems afford views of the landscape.


Proceed to the children’s wing, and you discover not all ceilings are horizontal. Their bedrooms boast beautiful ceilings that slope in agreement with the gable roof. The vertical siding under the gable is open to bring natural brightness inside, while accent wall ideas behind the headboard fill the room in style.
There’s something quintessentially Thai in the bedroom where the platform bed frame is wider than the mattress, an easy hack to create space for wedge pillows and the triangle pillow that’s unique to Thai culture.


The architect said: “To make a positive first impression, it’s good to be a noticeable new phenomenon. Like so, the garden pathway is strategically built in such a way that people recognize the unique roof design as they approach the house from various distances and directions, each resulting in a different point of view.
“Psychologically, humans and architecture interact with each other all the time. Circulation, or human movement in and around a piece of architecture, constitutes an interaction. It’s an experience that creates an awareness and evokes admiration of architectural beauty,” Pirast wrapped it up nicely.
All told, the gable roof duplex evokes respect and warm approval through outstanding design and the power of storytelling that combines traditional values, longing for nature, and great aesthetic pleasure into one coherent whole.

Owner: Thanawat Yongsanguanchai
Architect: EAST Architects (www.eastarchitects.com)
You may also like…
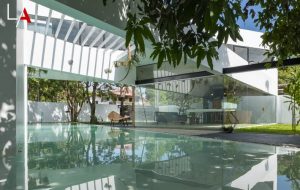 White House: A Bright, Seemingly Hovering House by Saola Architects
White House: A Bright, Seemingly Hovering House by Saola Architects

