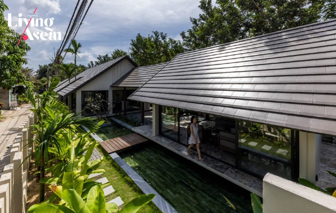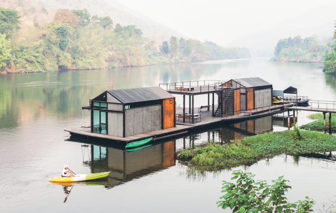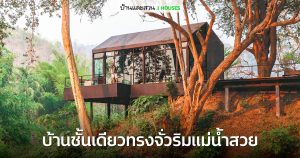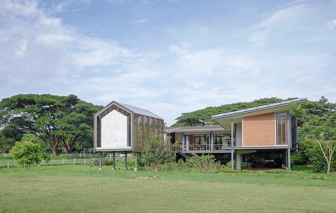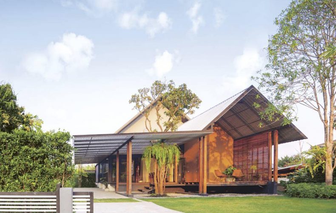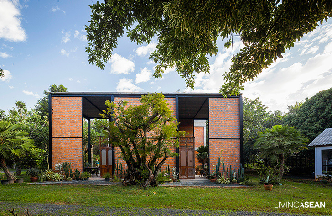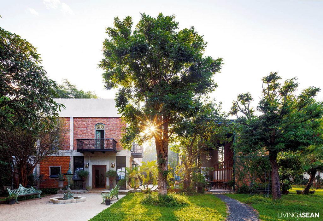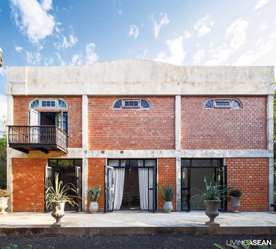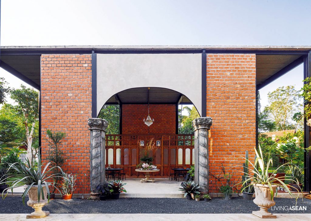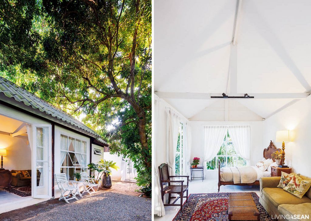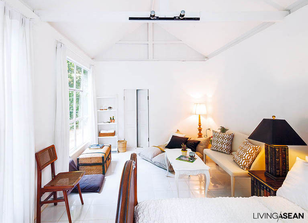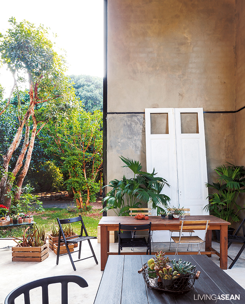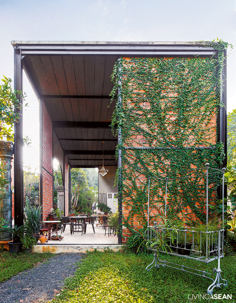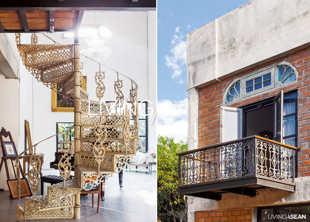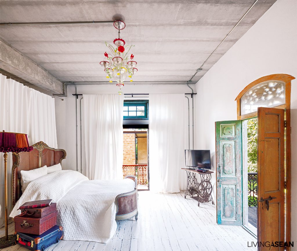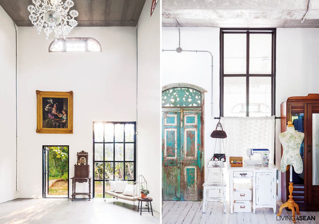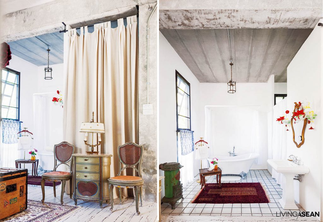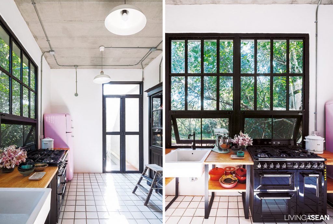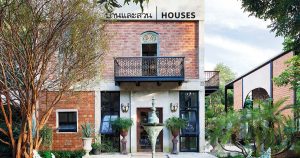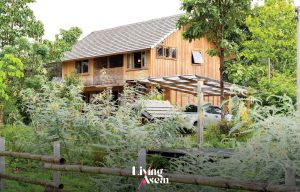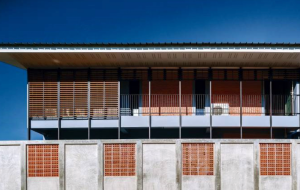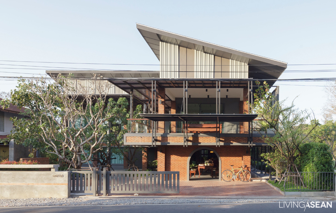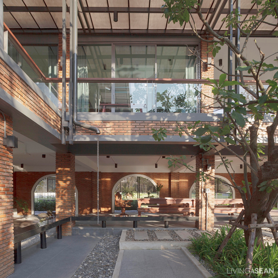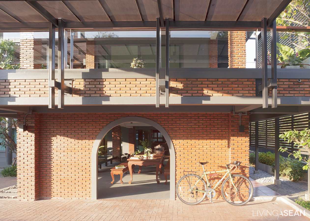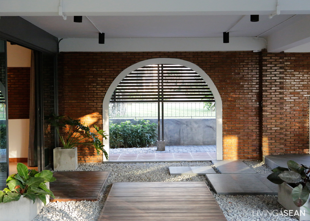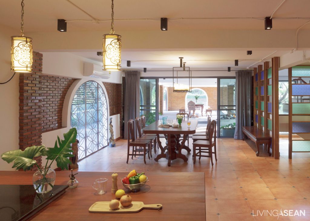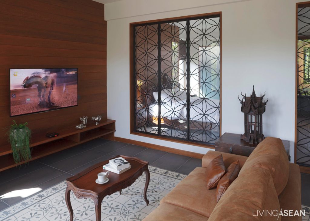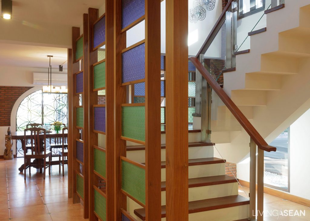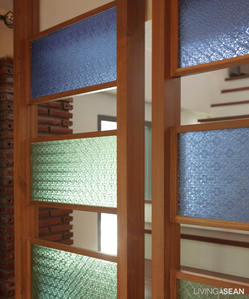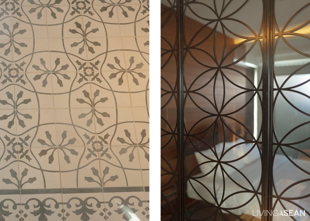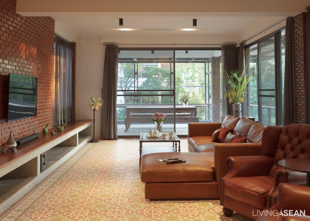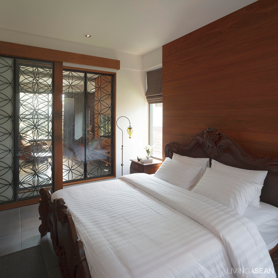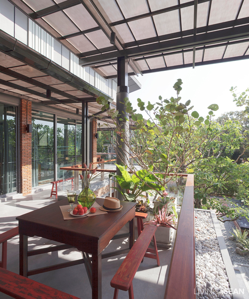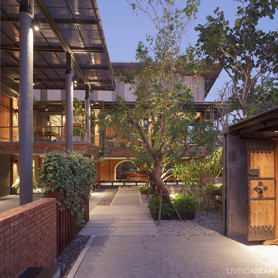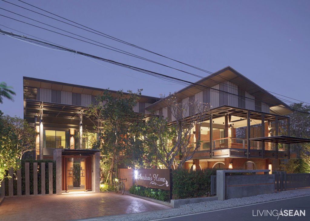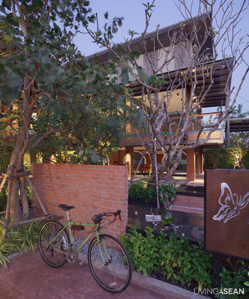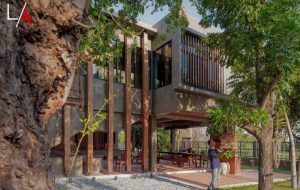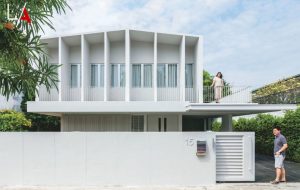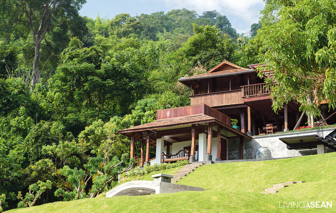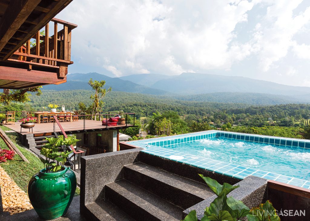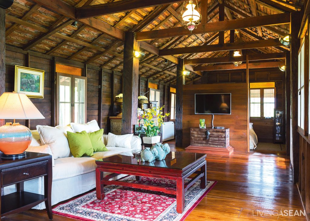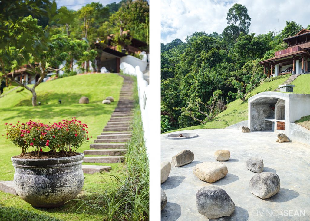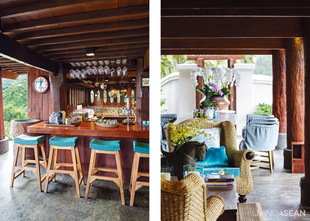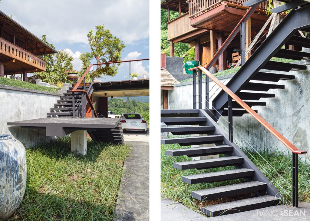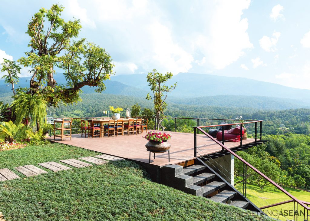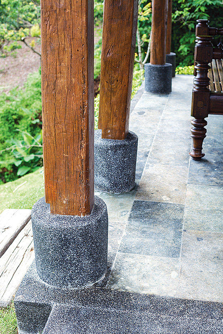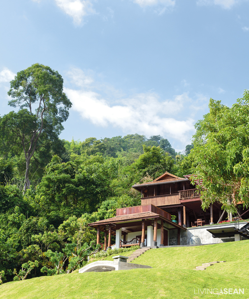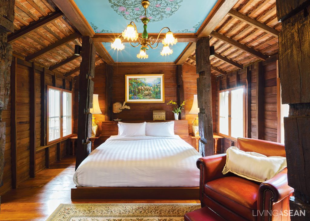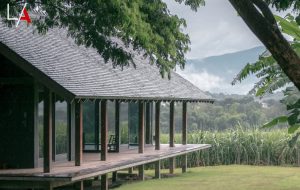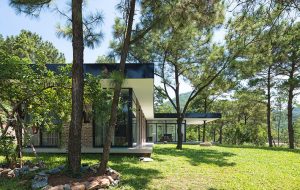/ Khanh Hoa, Vietnam /
/ Story: Kangsadan K. / English version: Bob Pitakwong /
/ Photographs: Hiroyuki Oki /
The hustle and bustle of a city can be overwhelming. It can make most of us yearn for a countryside escape. Looking for ideas about living a quiet, more natural lifestyle? Here is a vacation home in Cam Lam District, Khánh Hòa Province in south central Vietnam. Nestled in vibrant greenery, it offers a blend of suburban charm and an oasis of serenity where time stands still.
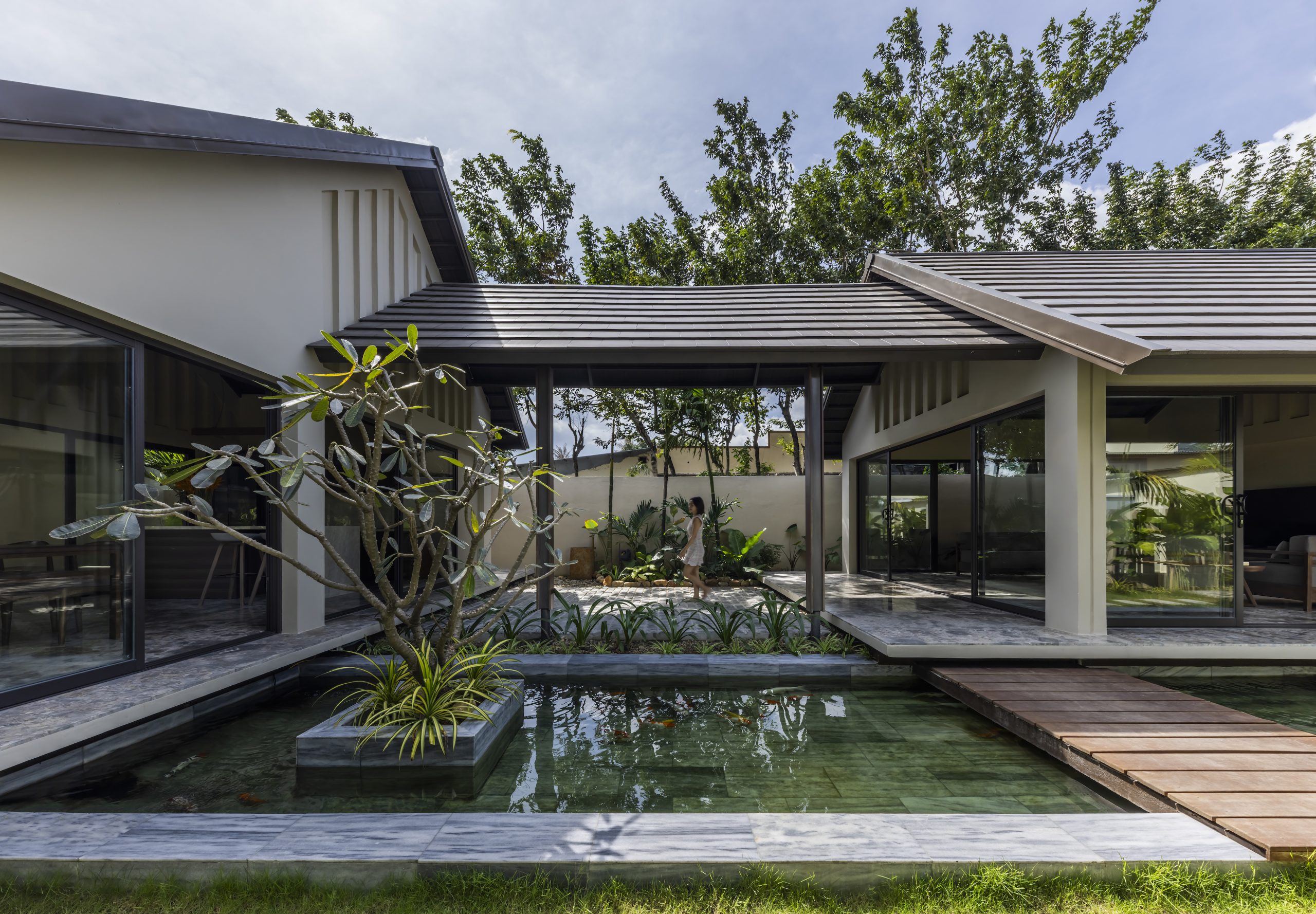
Created by Pham Huu Son Architects, a design firm based in Nha Trang, Khánh Hòa Province, the country house offers 600 square meters of usable space, large by any standard. The property is a rectangle with a wide frontage facing the street. It’s accessible via a small road that can be busy at times due to commuters heading to and from work. For privacy reasons, the house is situated further away from the front boundary, thereby leaving a sufficient quantity of parking spots up front by the main entrance. The result is a calm and peaceful living space that prioritizes privacy, visual balance and well-being.
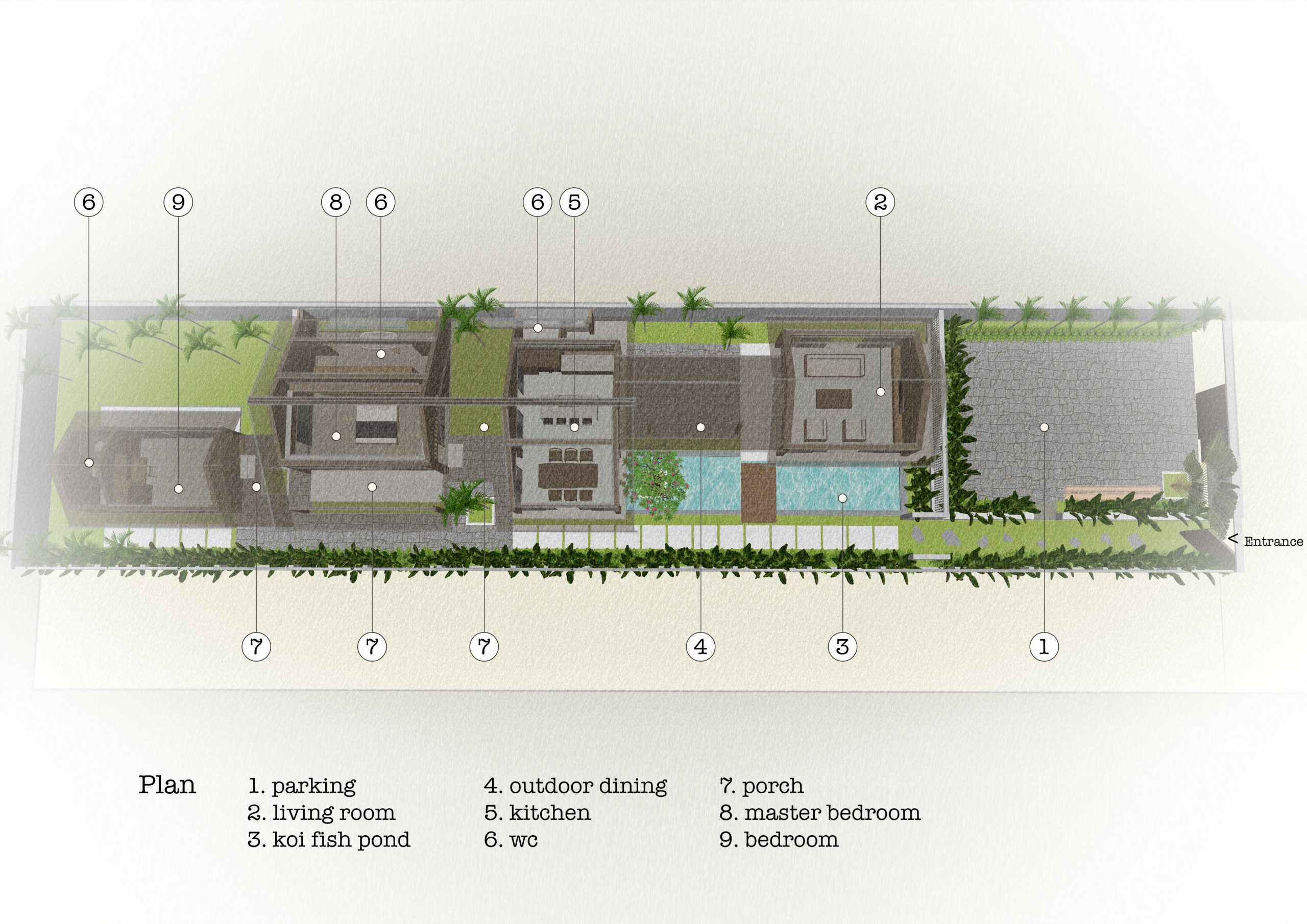
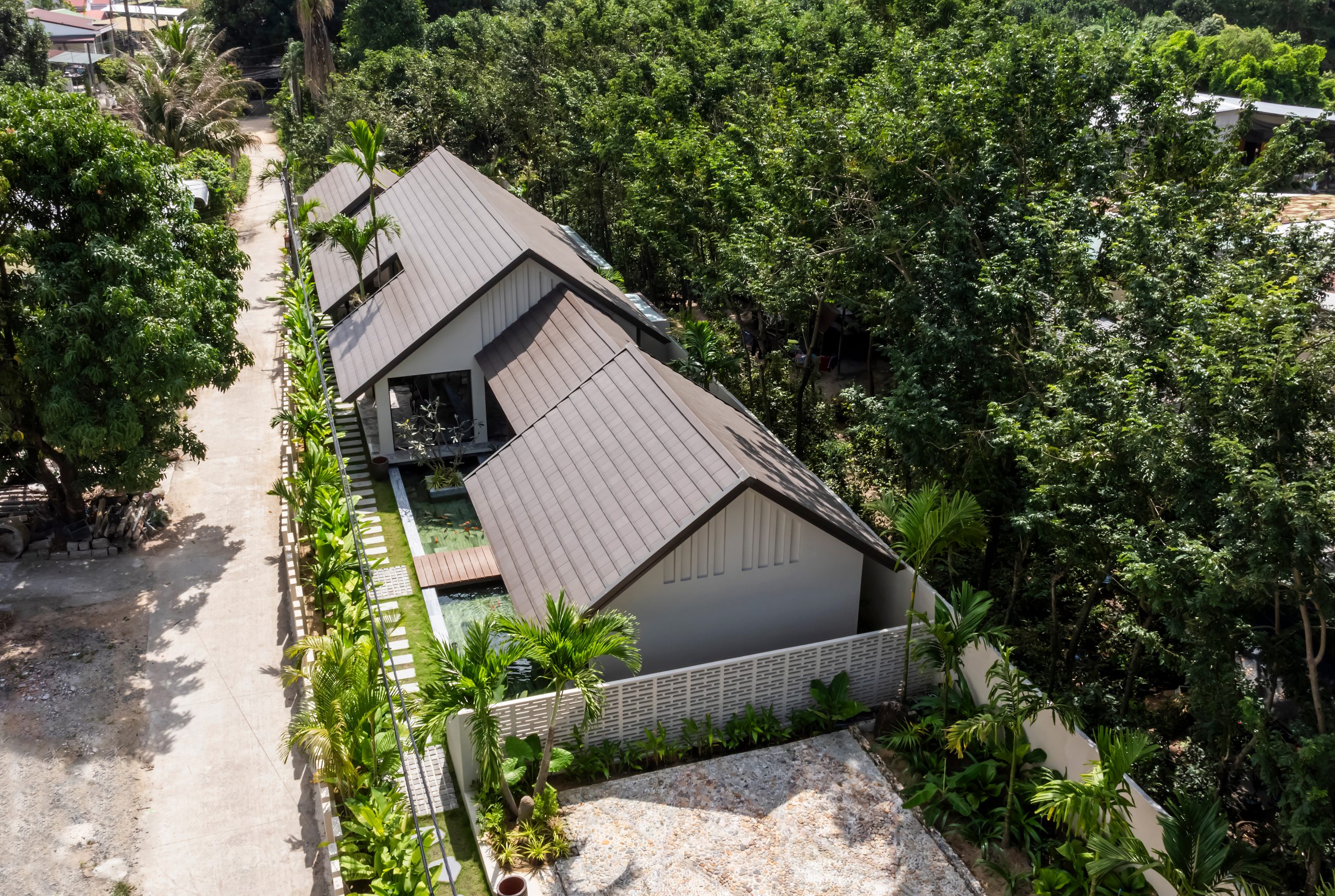
The countryside retreat named “H.A Garden House” boasts large common areas that include an interior hallway, living room, kitchen and dining room with views of a water pond fringed by vibrant greenery. Together they go to work creating a serene and immersive garden oasis. For practical reasons, private living spaces are tucked away in a tidy little garden filled with natural light. It contains two bedrooms, one for the homeowners and the other for guests. They are easily accessible via a small patio adjoining the house.
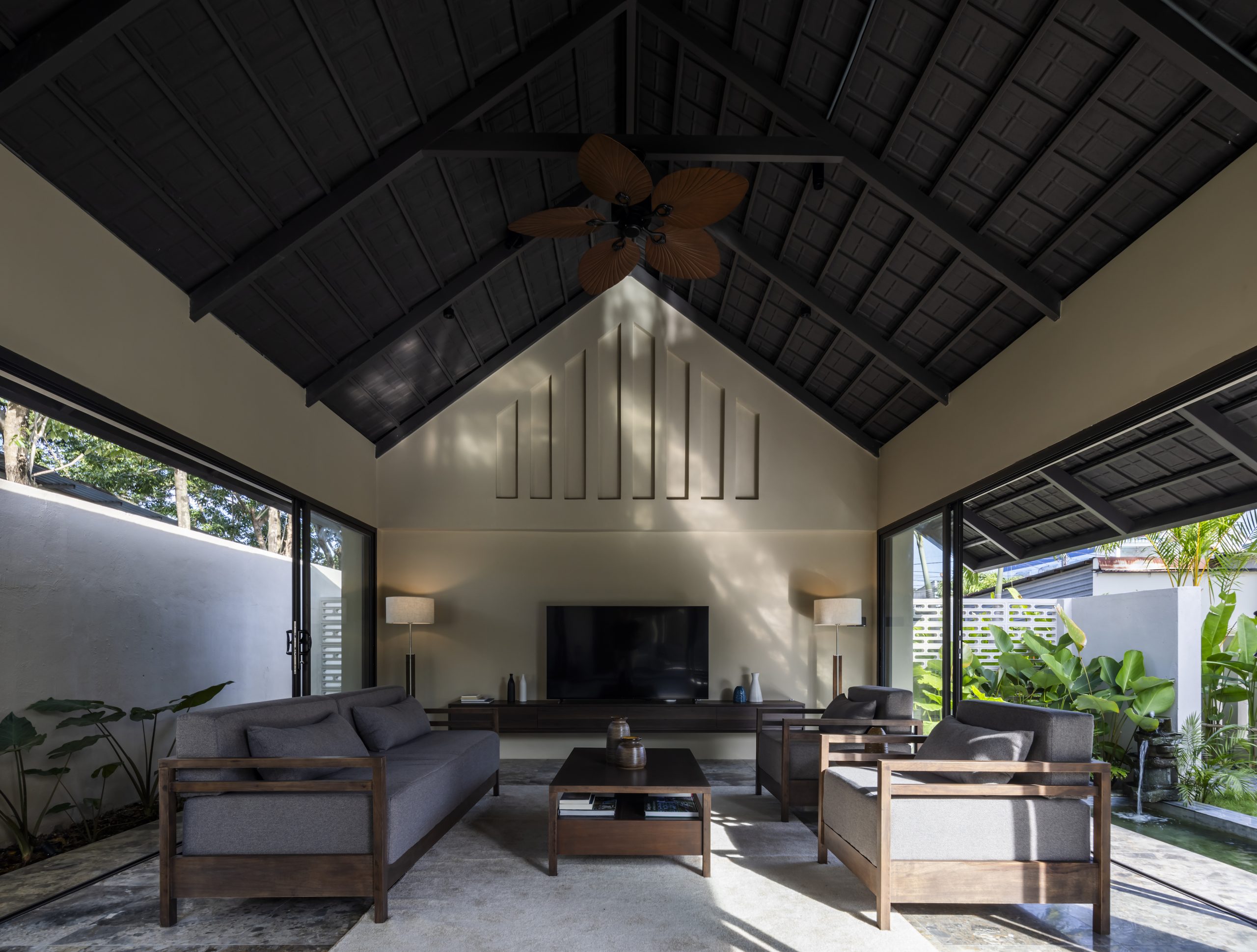
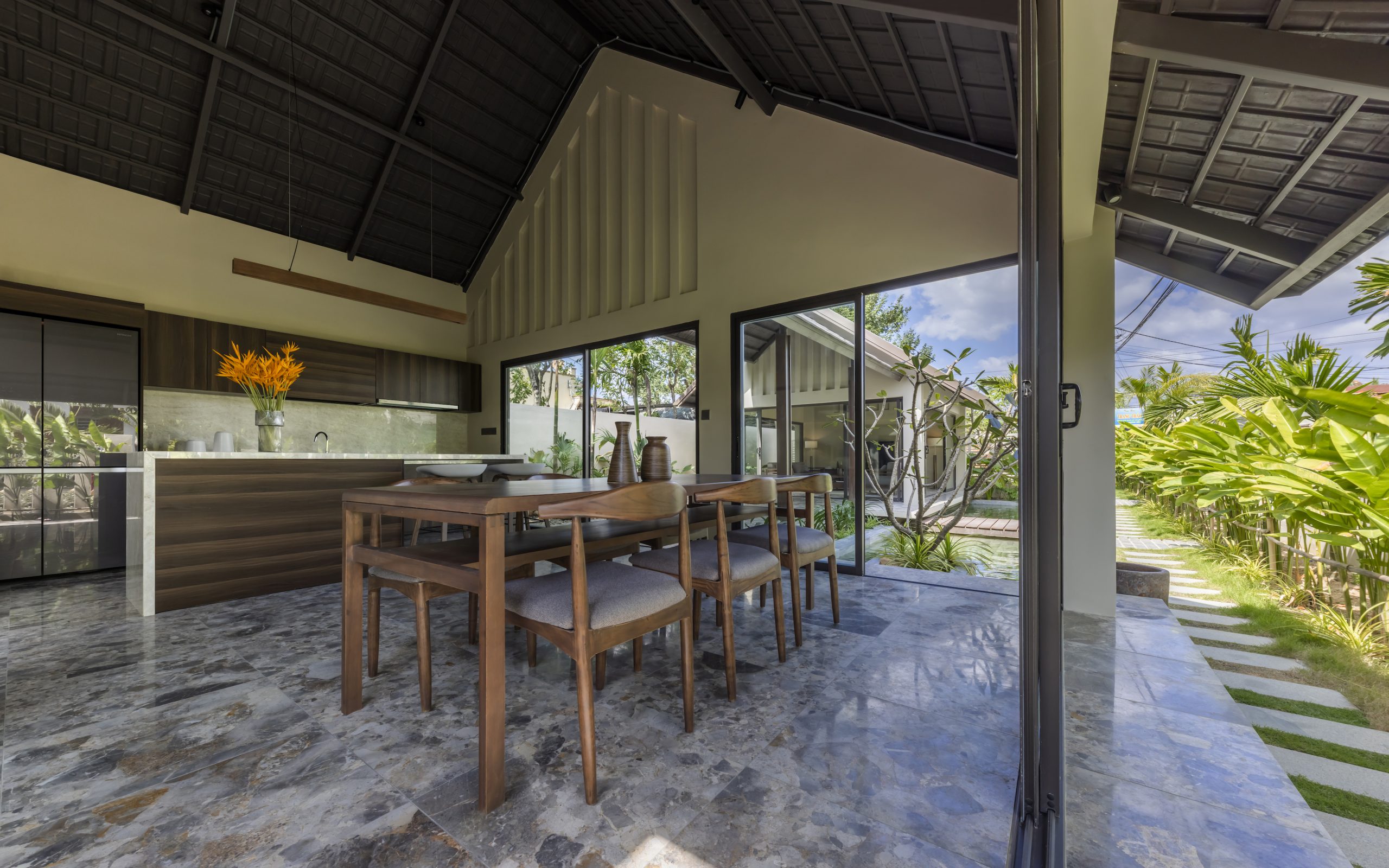
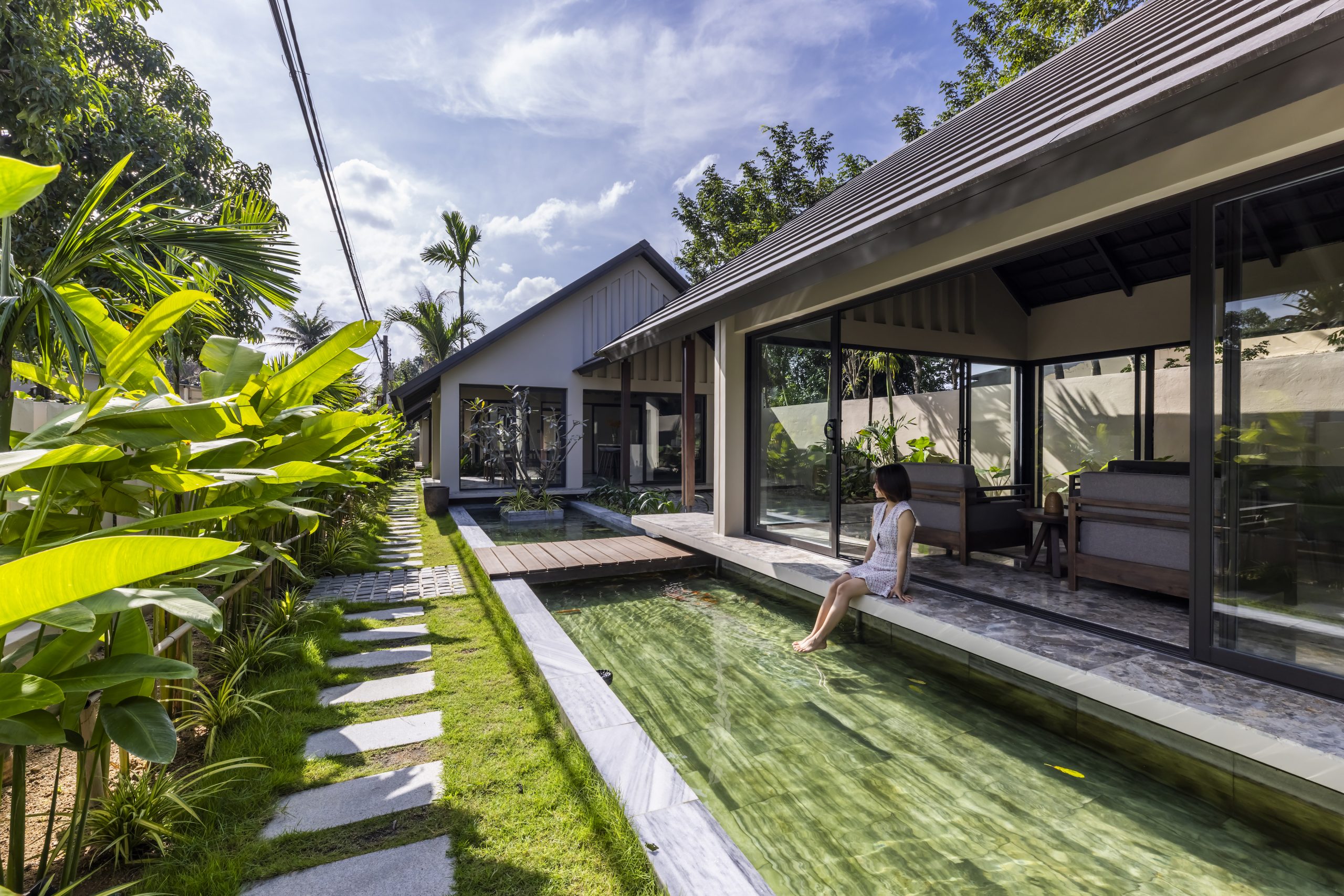
Inspired by mountain landscapes, the roofs are set at different heights for aesthetic appeal and improved ventilation. Apart from enhancing the house’s exterior, they create a harmonious blend between the built environment and beautiful natural surroundings. In the fewest possible words, it’s a design concept that regards humans and nature as fundamentally one and the same.
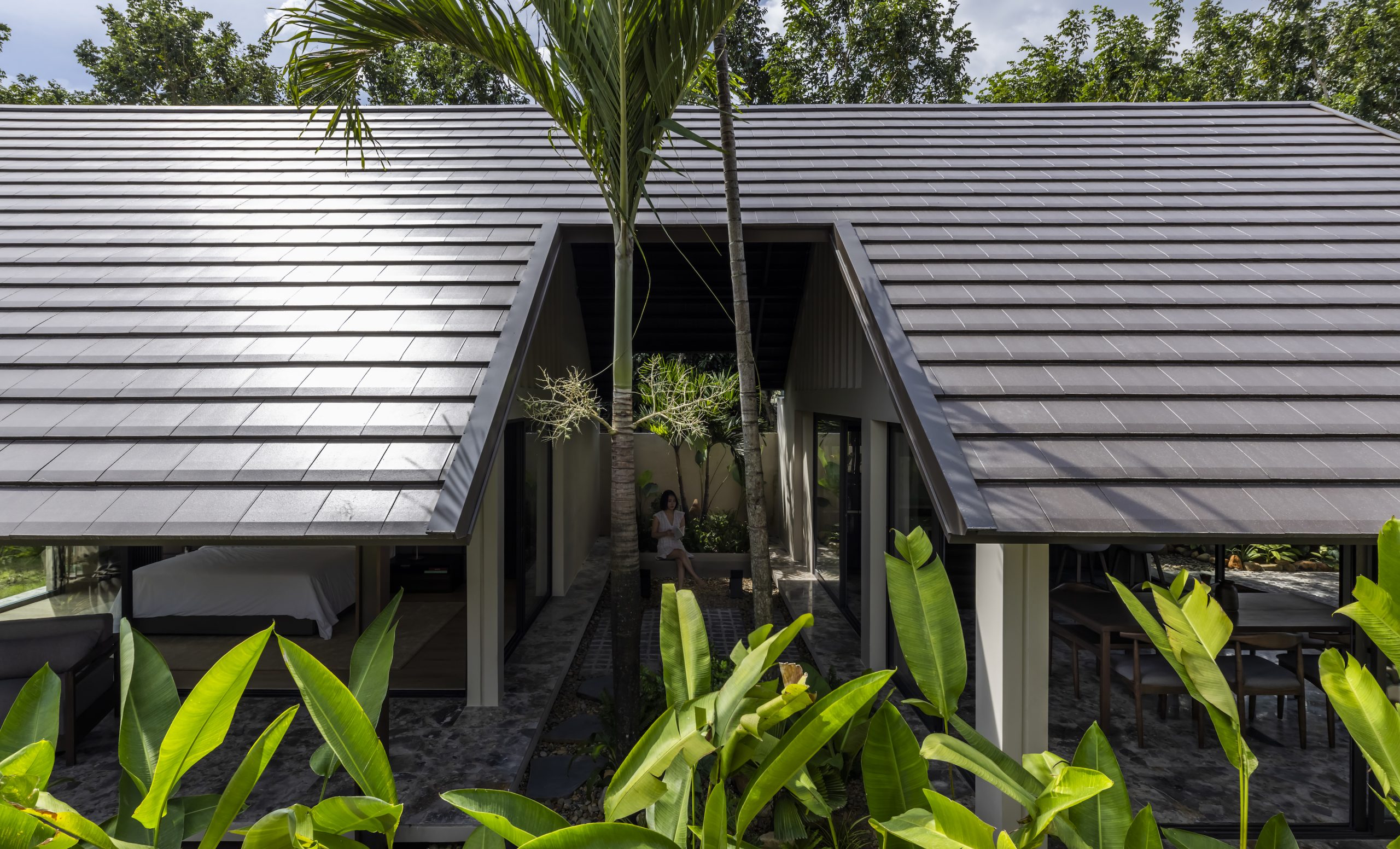
What makes this house stand out is a plethora of big window ideas that provide sweeping views and open wide for better airflow coming in from nearby gardens. But wait, there’s more. A water pond in the yard also helps promote overall wellness and relaxation, while long eaves overhanging the walls of the house provide protection from the elements, ultimately keeping the home cool in summer. Briefly, the entire place just feels good the moment you step in.
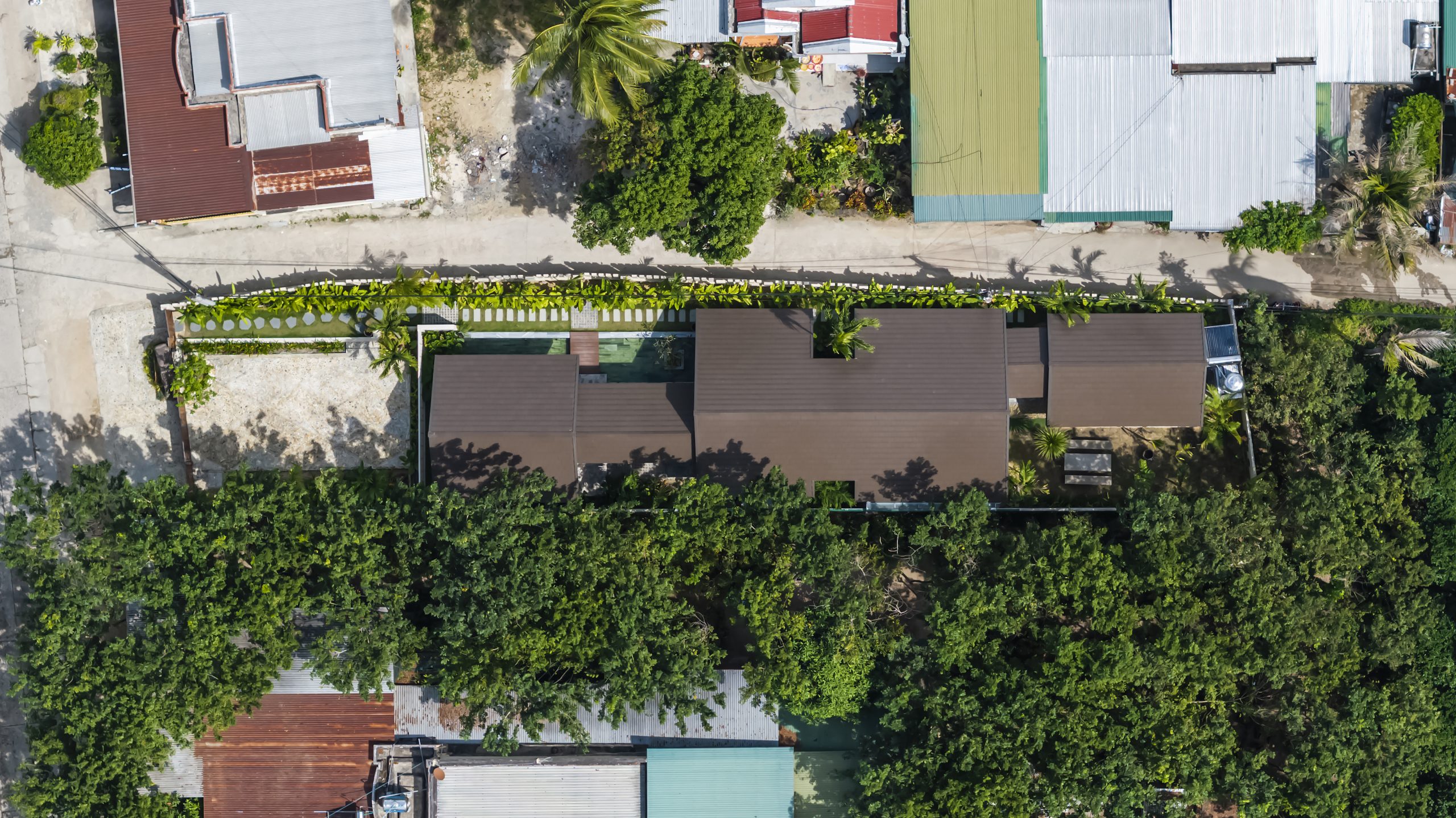
Named H.A Garden House, the place is made for cozy holiday living. It’s one that places great emphasis on informal spaces for relaxation, socializing and bonding with others in a warm and inviting atmosphere. Above all else, it’s a design that fosters a sense of connection with nature by bringing the outdoors in. And that’s precisely the purpose of architecture. The result is a home in a rural setting that’s not only functional, but also sustainable and aesthetically pleasing. Have a look.
Architect: Pham Huu Son Architects
You may also like…
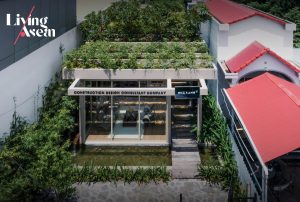 Office for Trees: Beautiful All-Glass Workspace amid Lush Green Gardens
Office for Trees: Beautiful All-Glass Workspace amid Lush Green Gardens
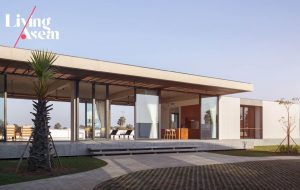
Sanctuary Villa: A Modern Suburban House Embraces Nature, Comfort and Privacy

