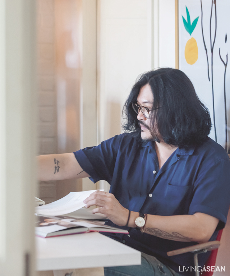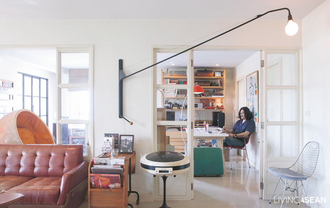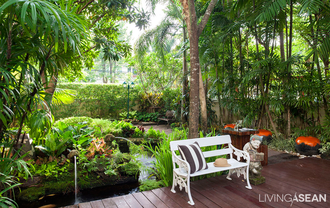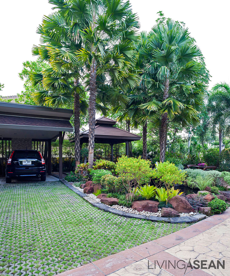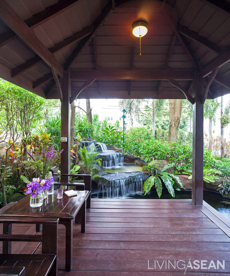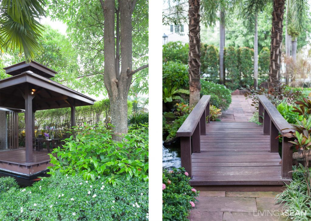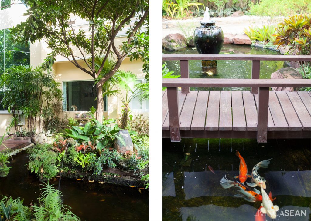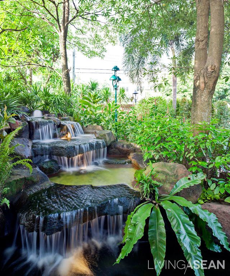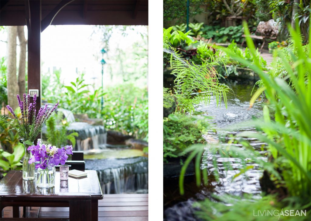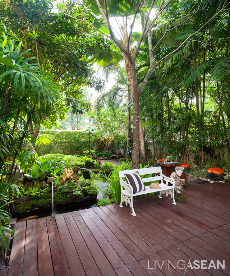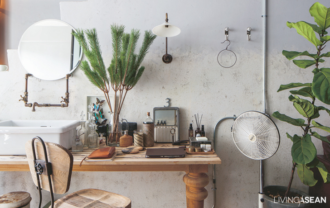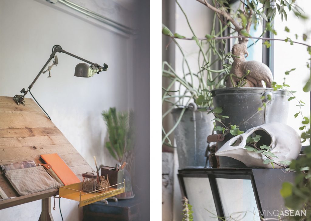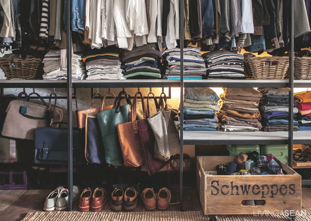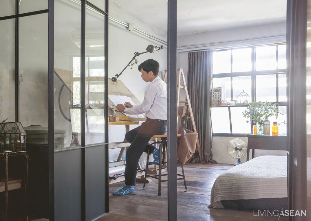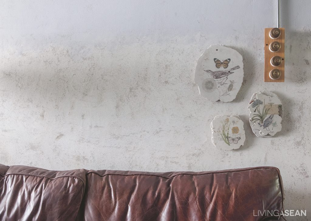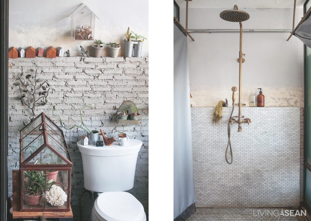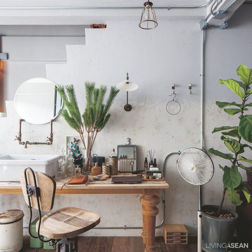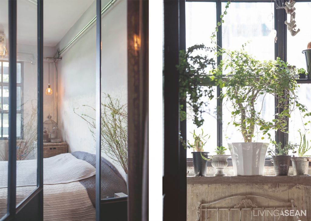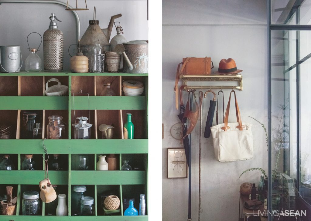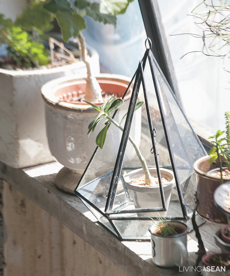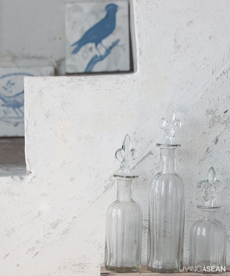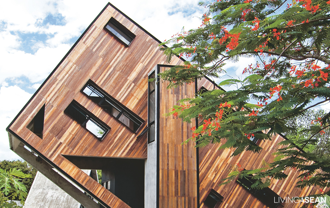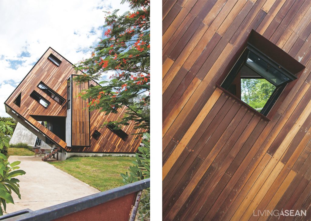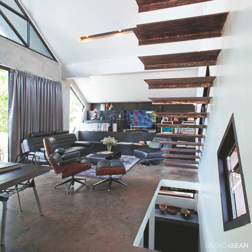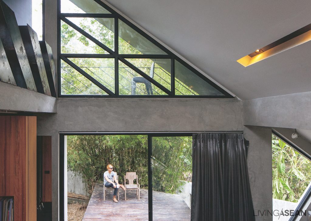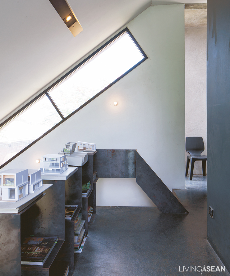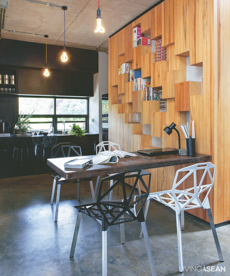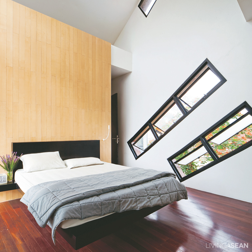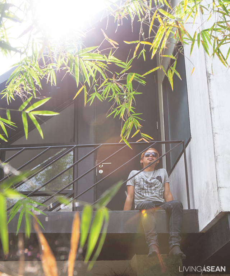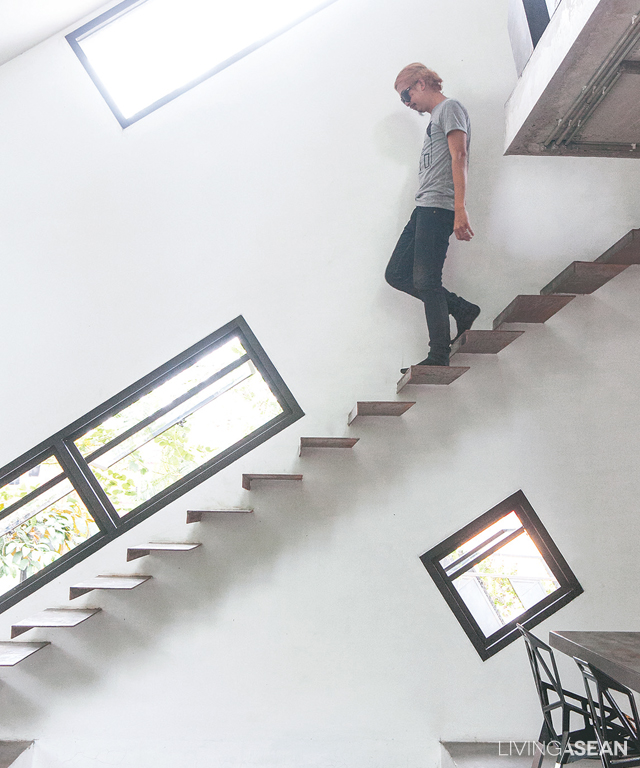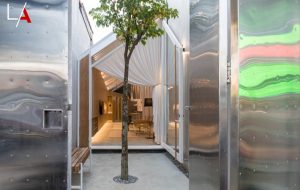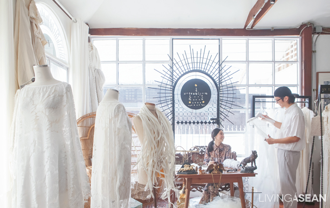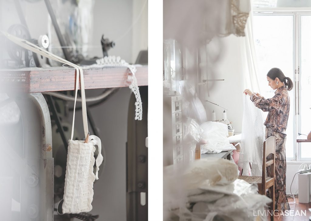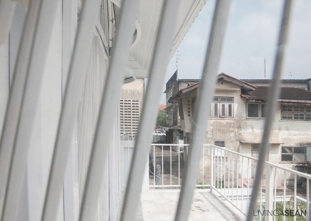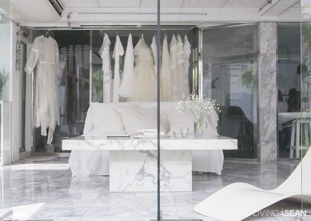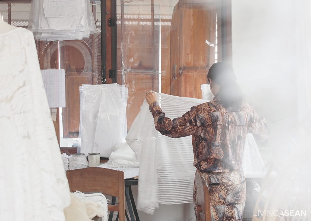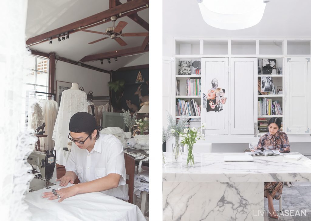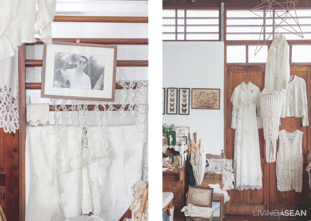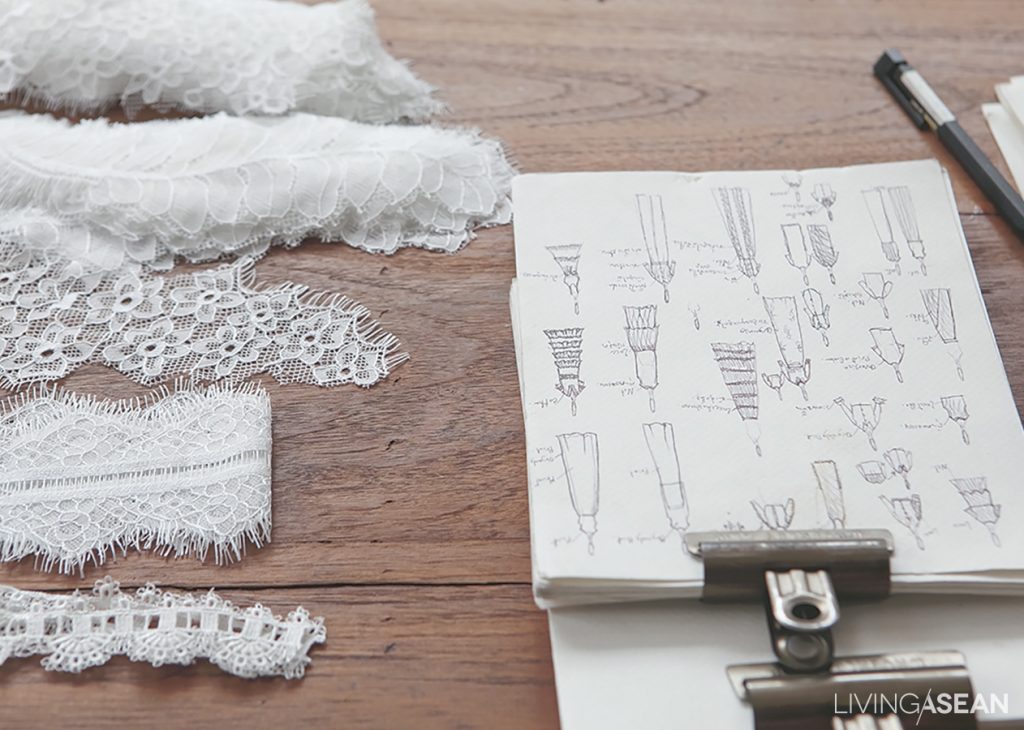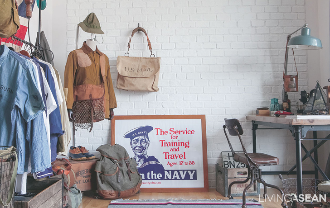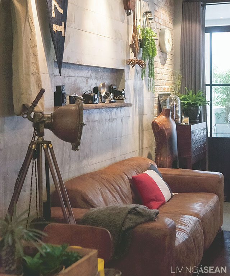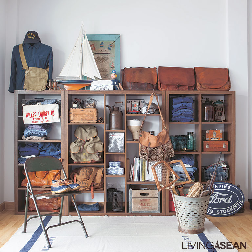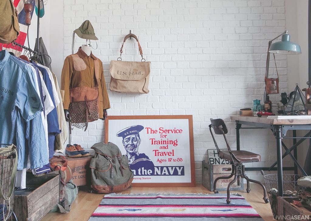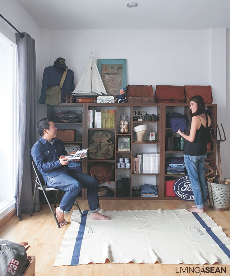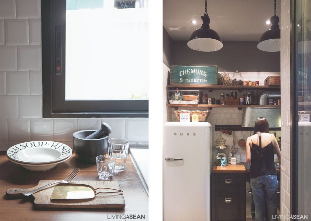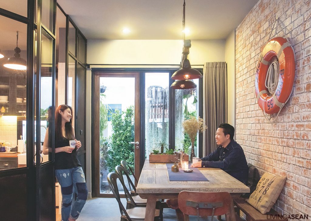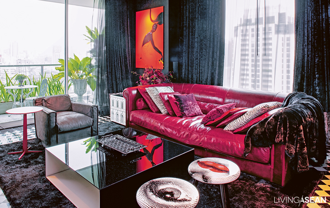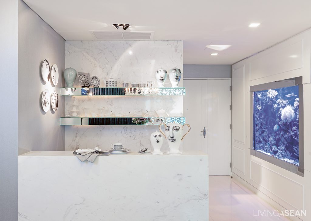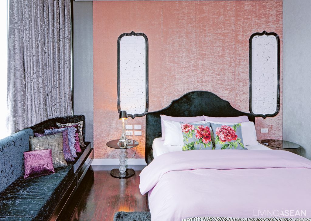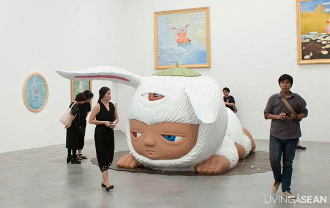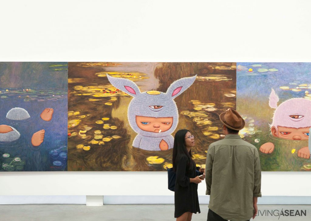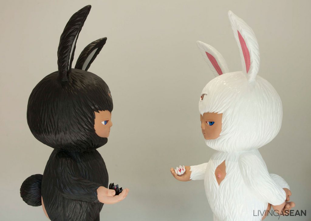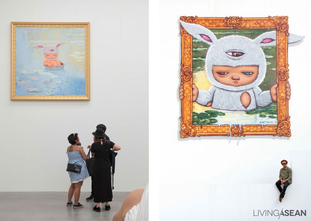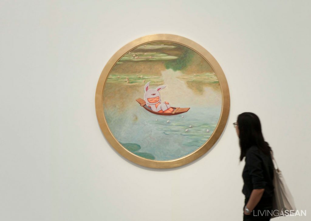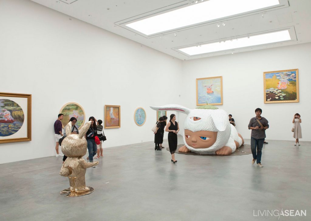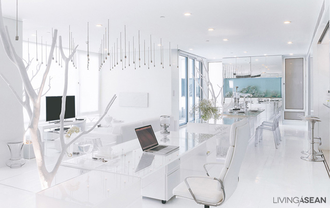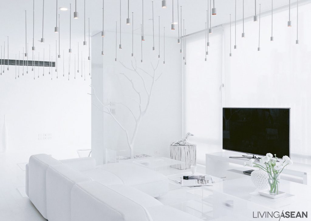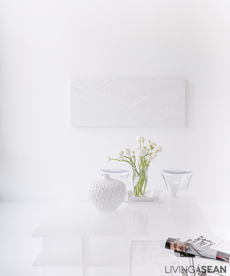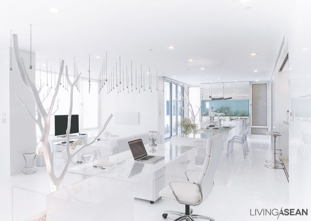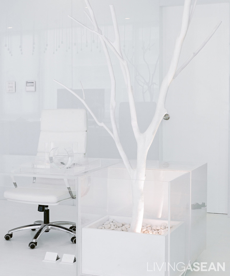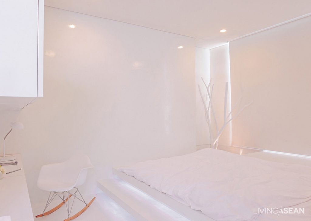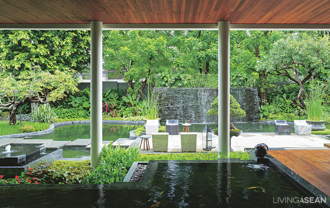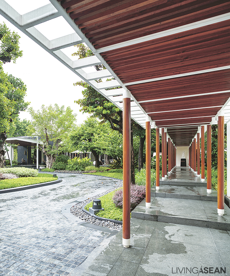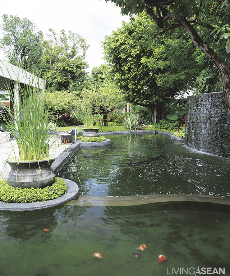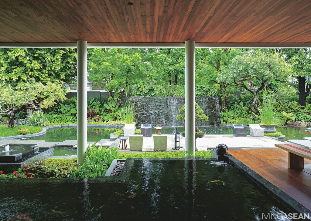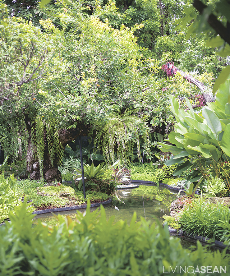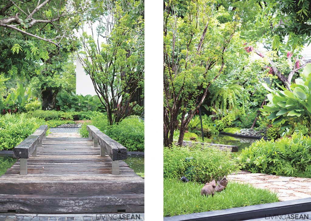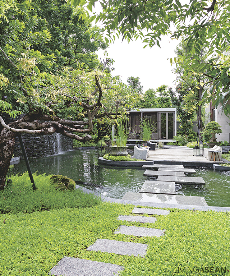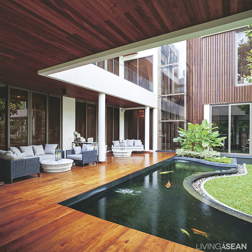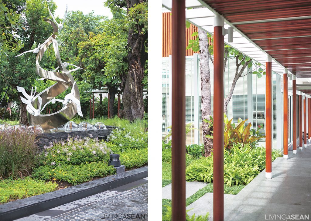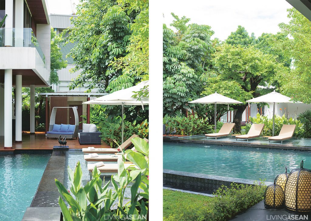However long ago, it seems the charm of the 70’s still lingers on in contemporary design. And this condo is proof that the groovy style of yesteryear has pride of place in modern times.
/// Thailand ///
Story: Montra /// Rewrite: Phattaraphon /// Photography: Jirasak, Nantiya /// Style: Praphaiwadee /// Owner/Designer: Chanchalad Khanjanawong
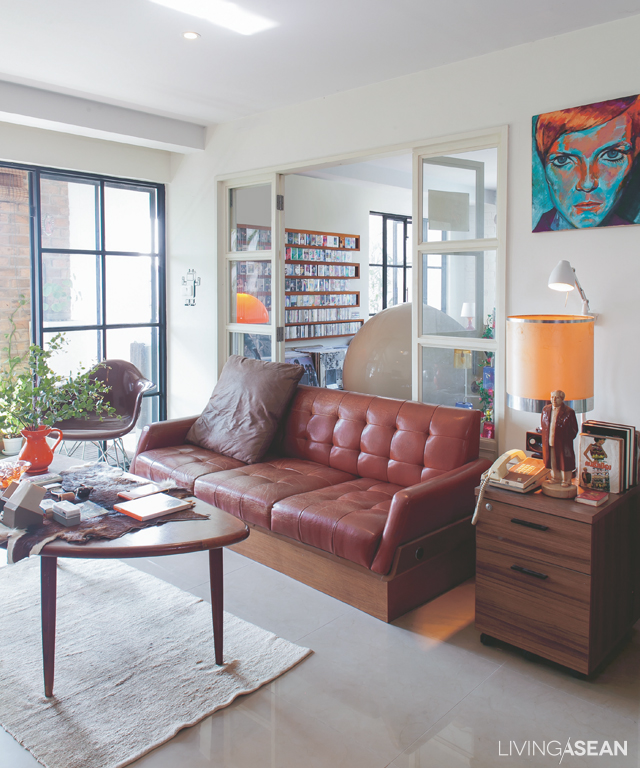
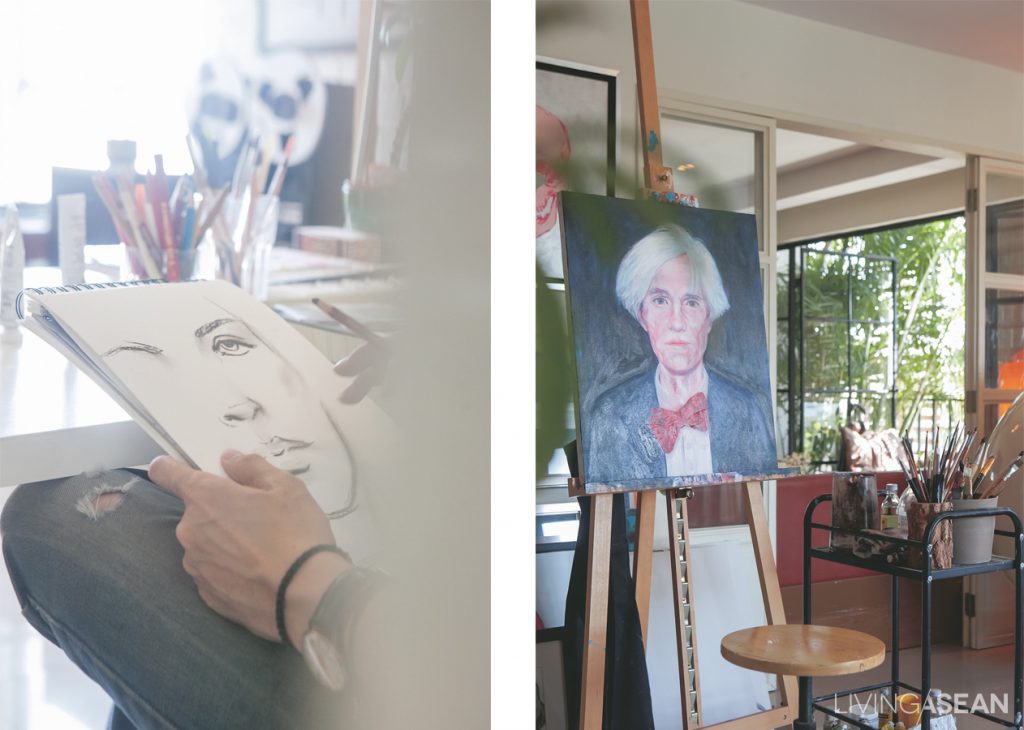
Although born in the late 70s, Chanchalad Khanjanawong has a high regard for the hippies time that began a decade prior. The art instructor and owner of “Grey Ray,” a hip desktop items brand, said:
“From age 5 or 6 there was an uncle who visited Mom and Dad and hung out at our place all the time. An art student at the time, he came dressed like a hippie, long hair and all. Sometimes he would sit and paint. I visited his room, which was done up in the style of that time, and it really enchanted me.”
Chanchalad’s rooms altogether take up about 100 square meters. They are full of all sorts of items and collections held in fond memories of a happy childhood.
“Everything here has its origin in a song,” he explained. “I have a great memory for songs. My mom’s favorites – Nat King Cole, Frank Sinatra – are in my head, along with recollections of my uncle and his art student friends playing the guitar in our house. All these things combine to make me feel really at home.”
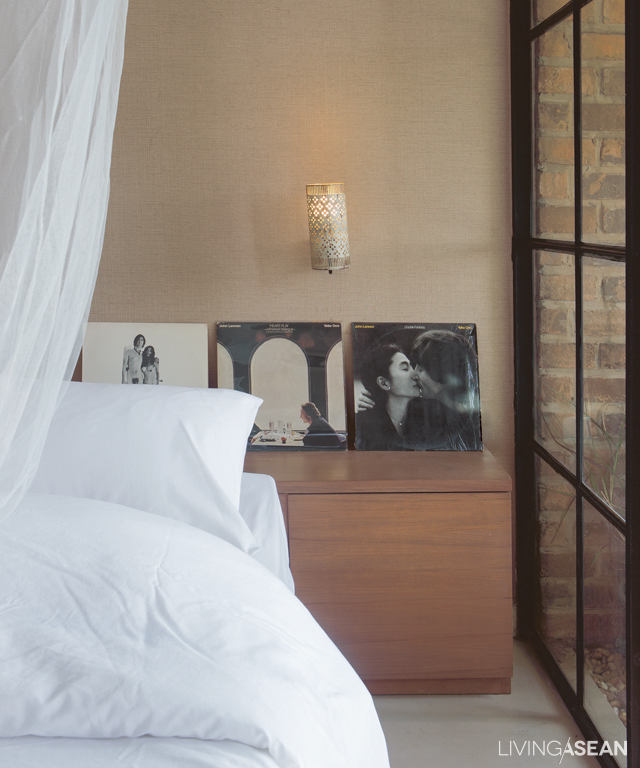
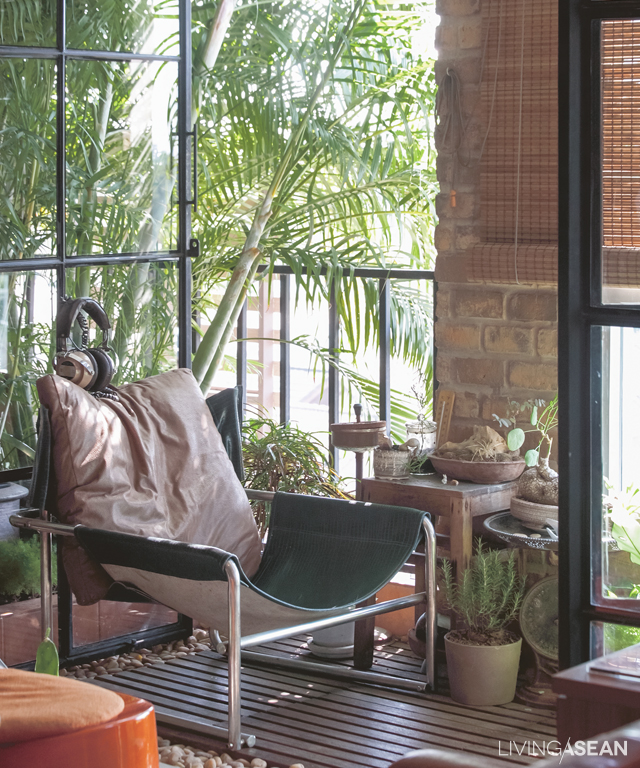
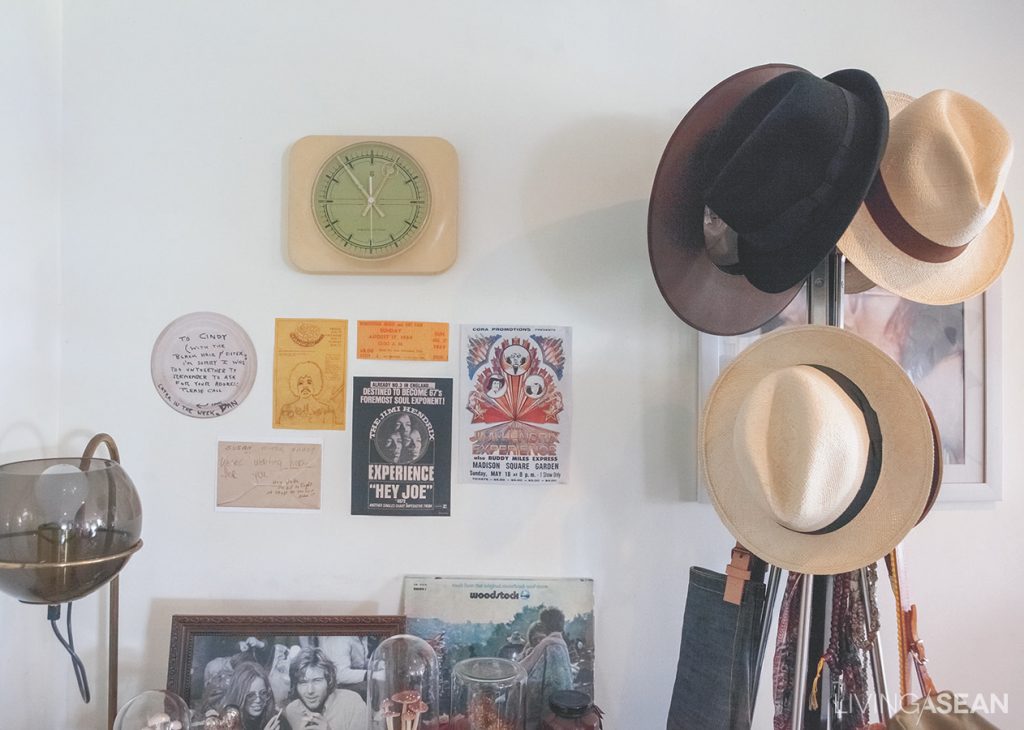
From memory, the experience of yesterday is reflected in the furniture, the decoration, and a few tchotchkes that he bought back in his school days. There’s a mix of old stuff and new. Wood, metal, leather and fabric cushion upholstery, and bamboo blinds blend together with that retro-vintage Scandinavian flavor. Some of the pieces came from his childhood home. They included a set of tea-colored glasses that his mother used to entertain houseguests, as well as old-fashioned Thermos flasks with beautiful graphics.
Chanchalad aims for the most efficient and aesthetically pleasing way of space utilization. The central area is both a place to hang out with friends and to relax alone listening to music. On the left is the bedroom; to the right a workroom. His favorite place, where he spends most of his time, is a restful corner of the main room, where the eye is drawn to the cassette deck, music players, and records from the Beatles, Jimi Hendrix, and many Thai artists.
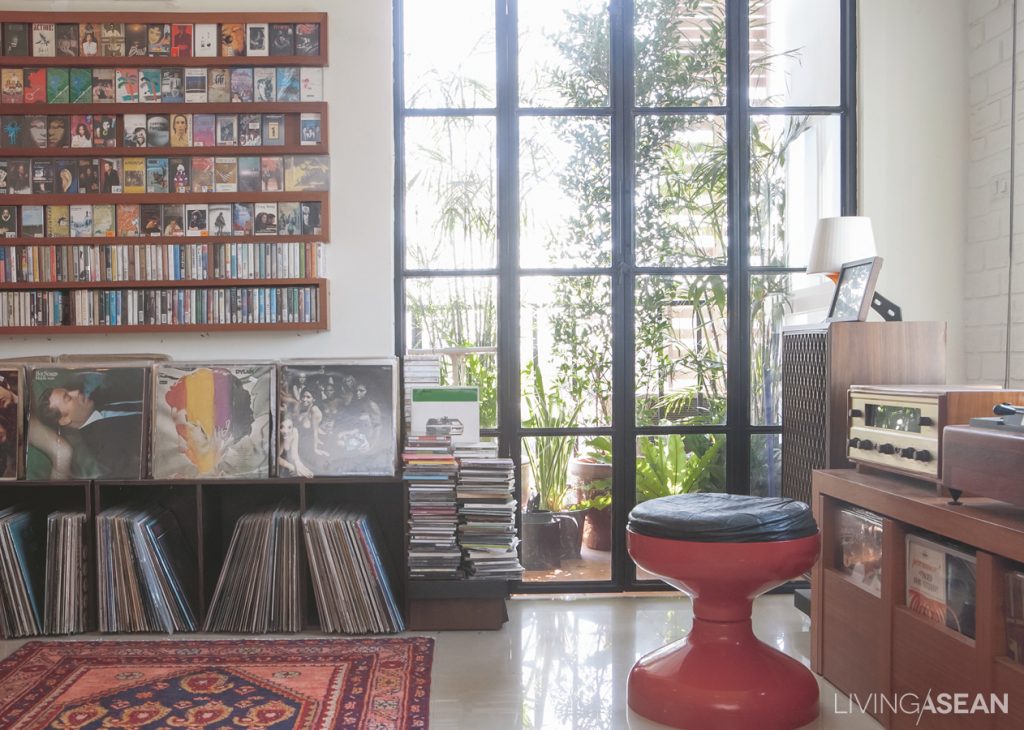
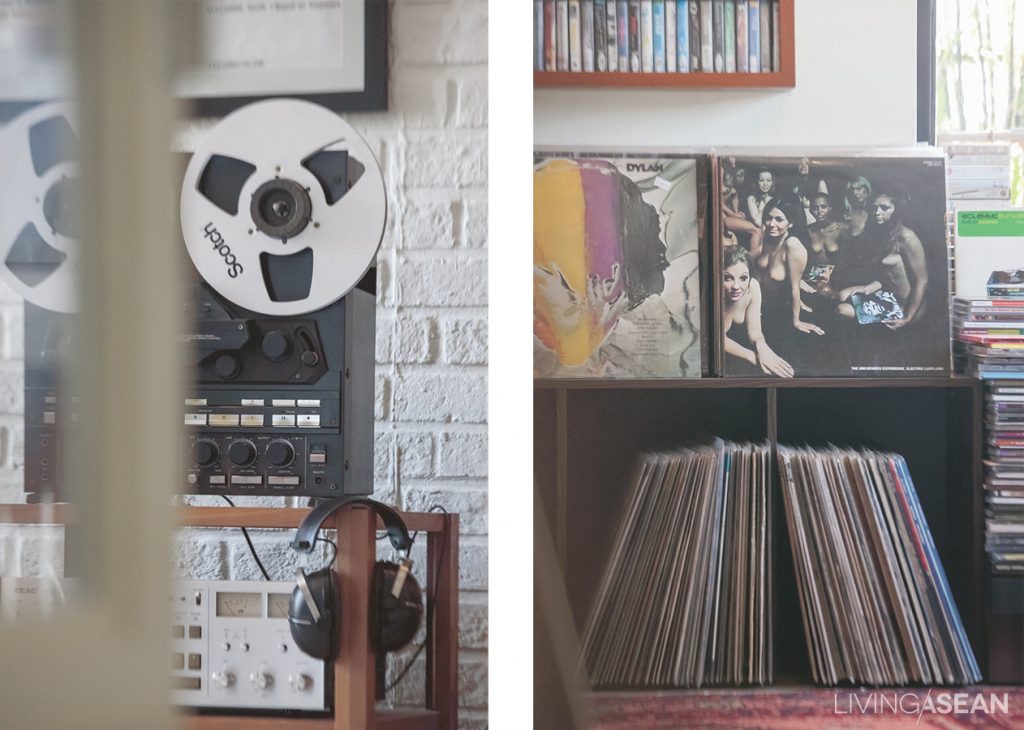
Anyone can put sentimental longing for the past to good use. If you have memories that constantly have you under their spell, maybe you should pull them out and make them a part of your interior decor. They can turn a mundane home into an enchanting place in which to live.
