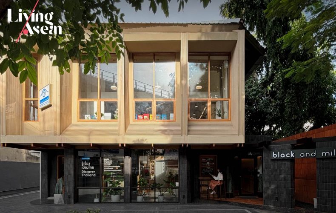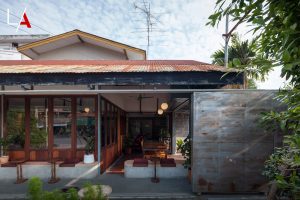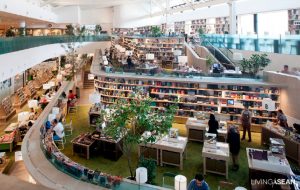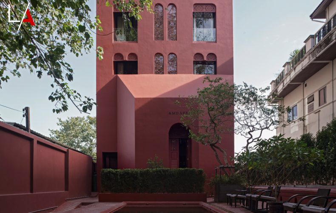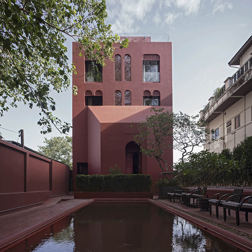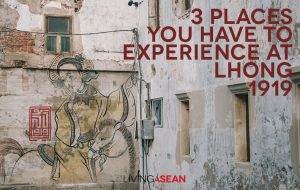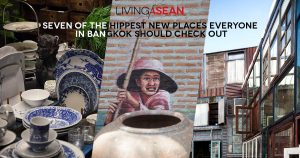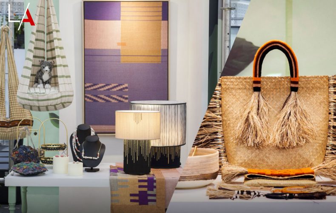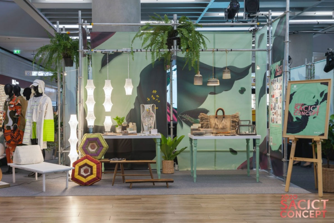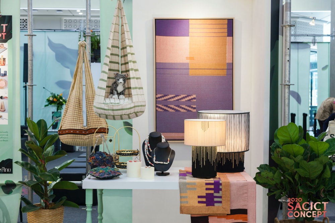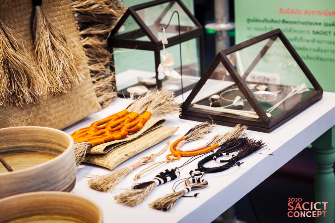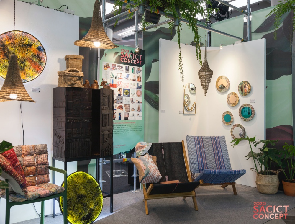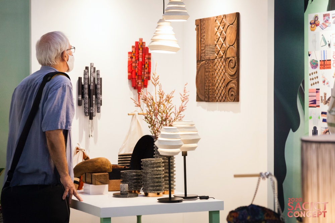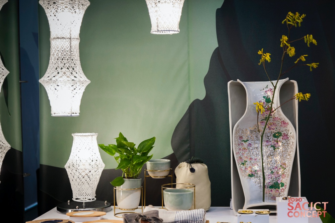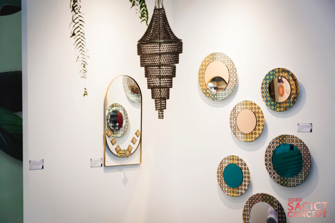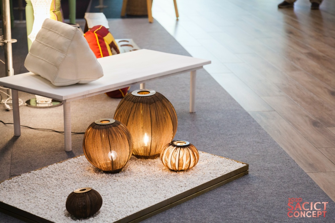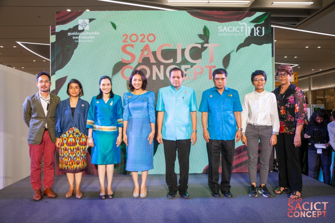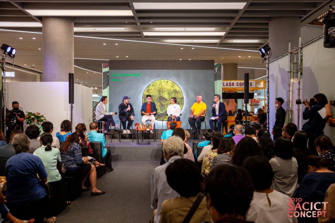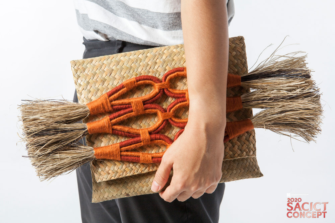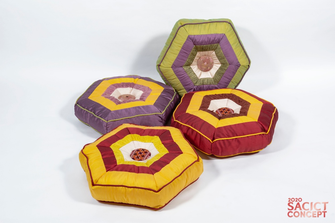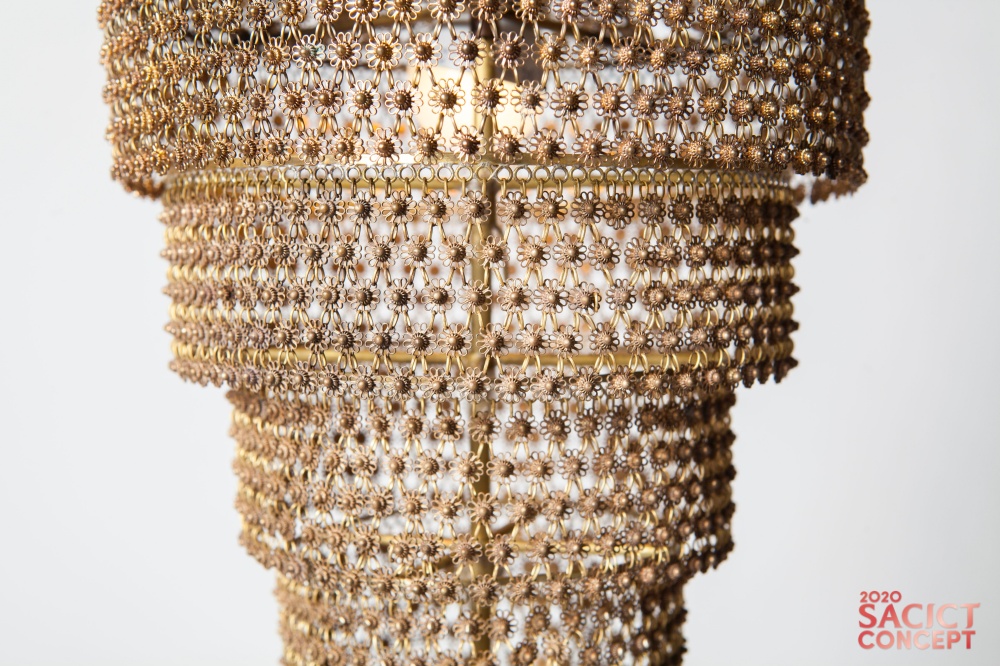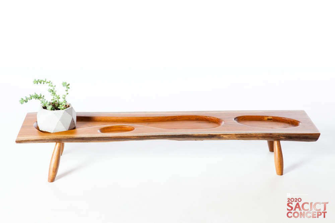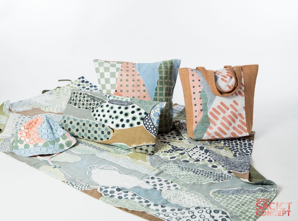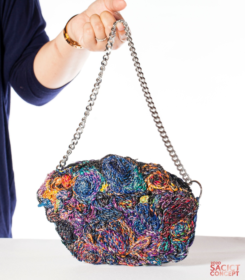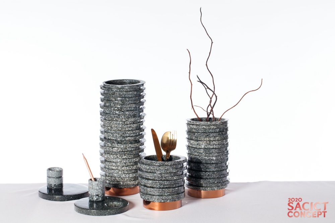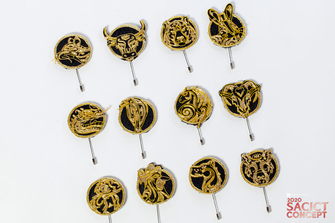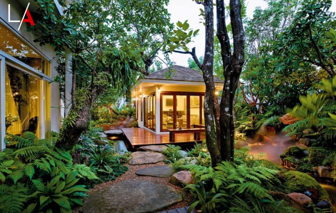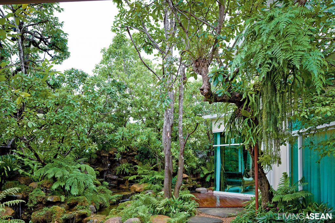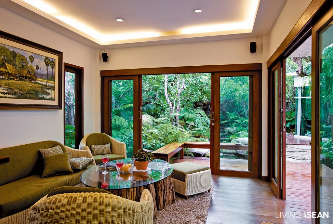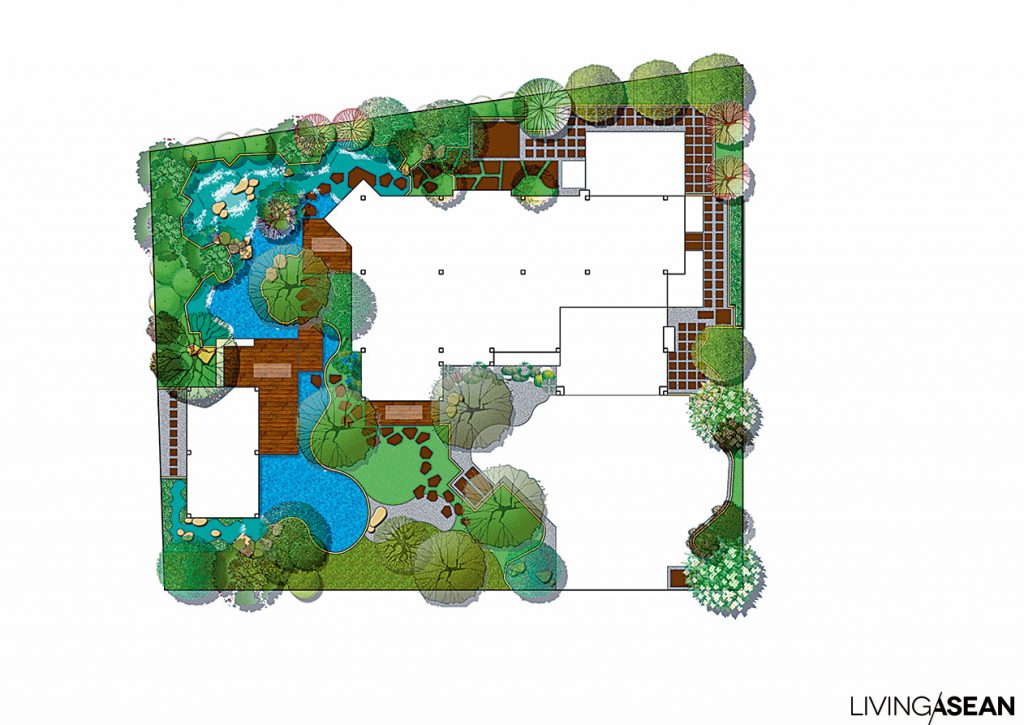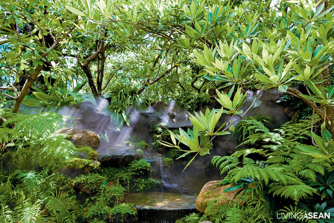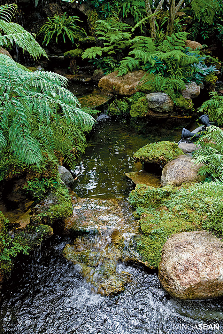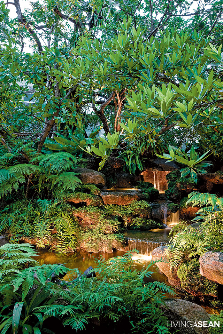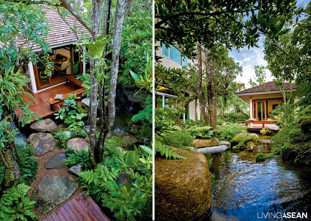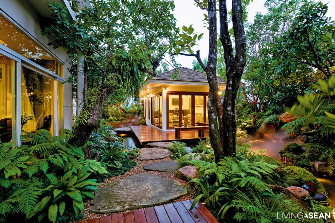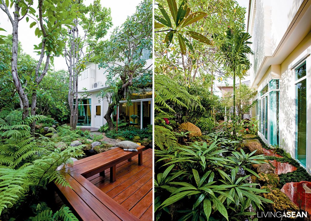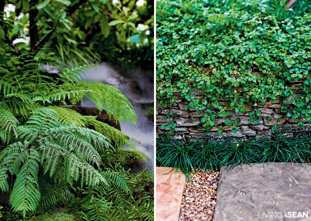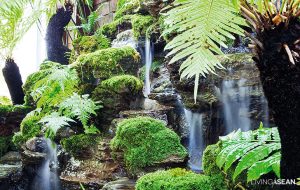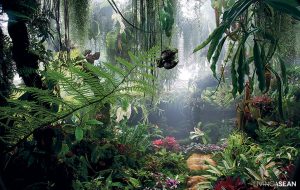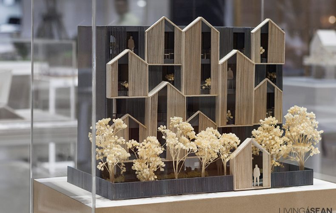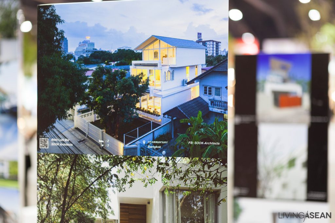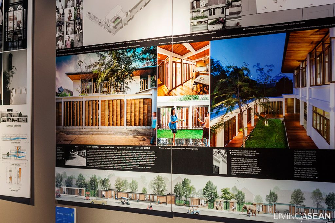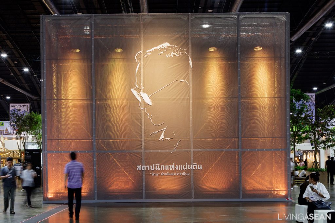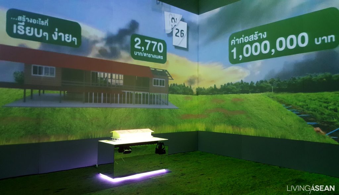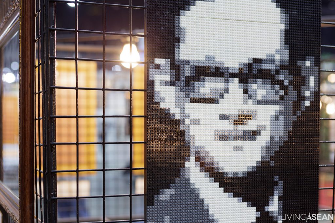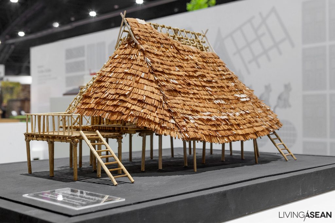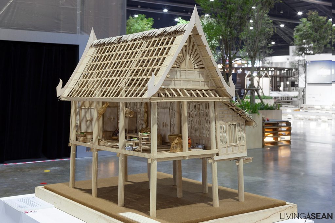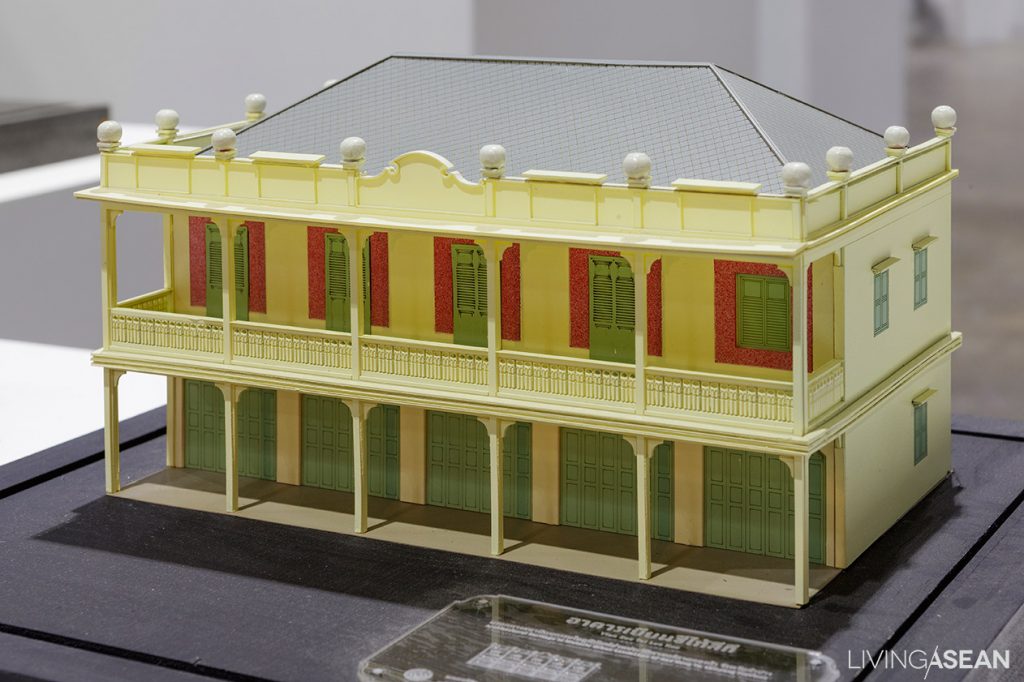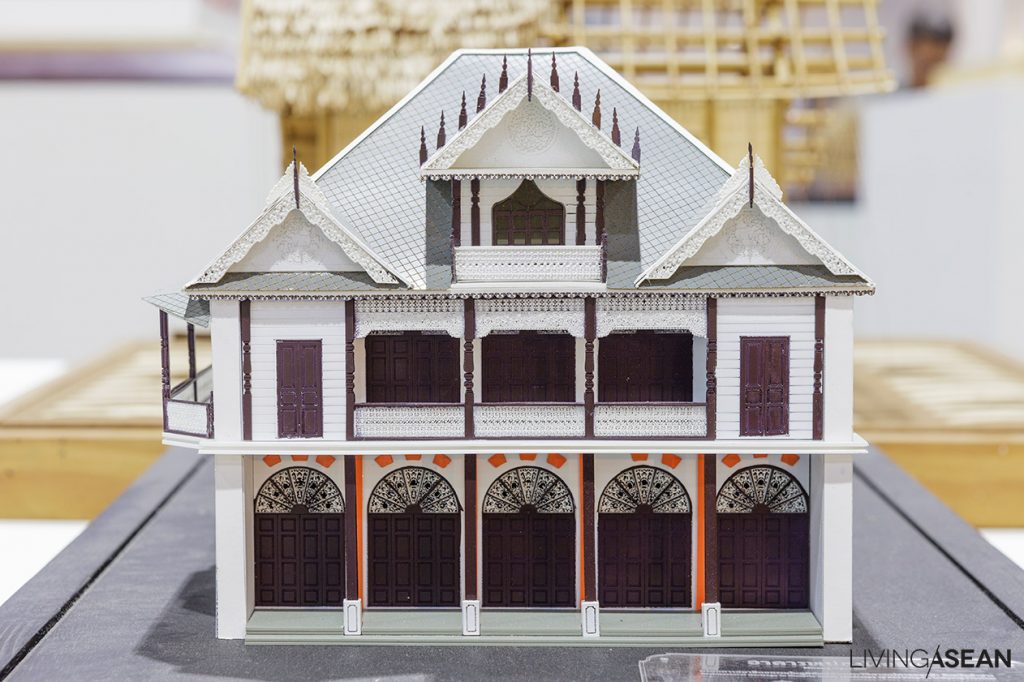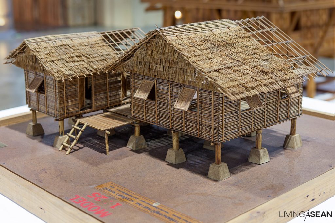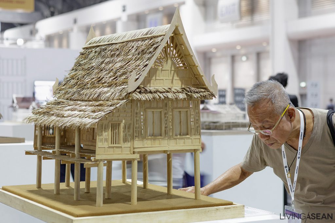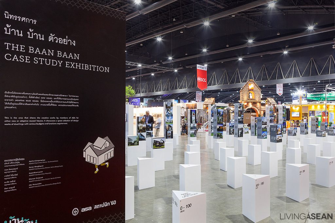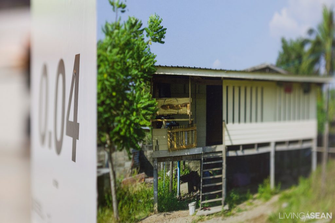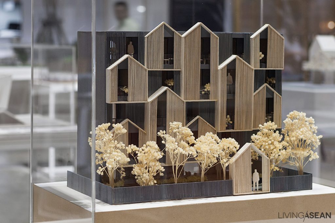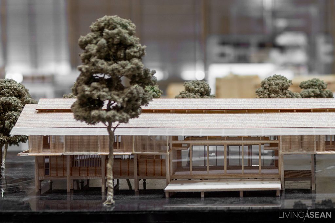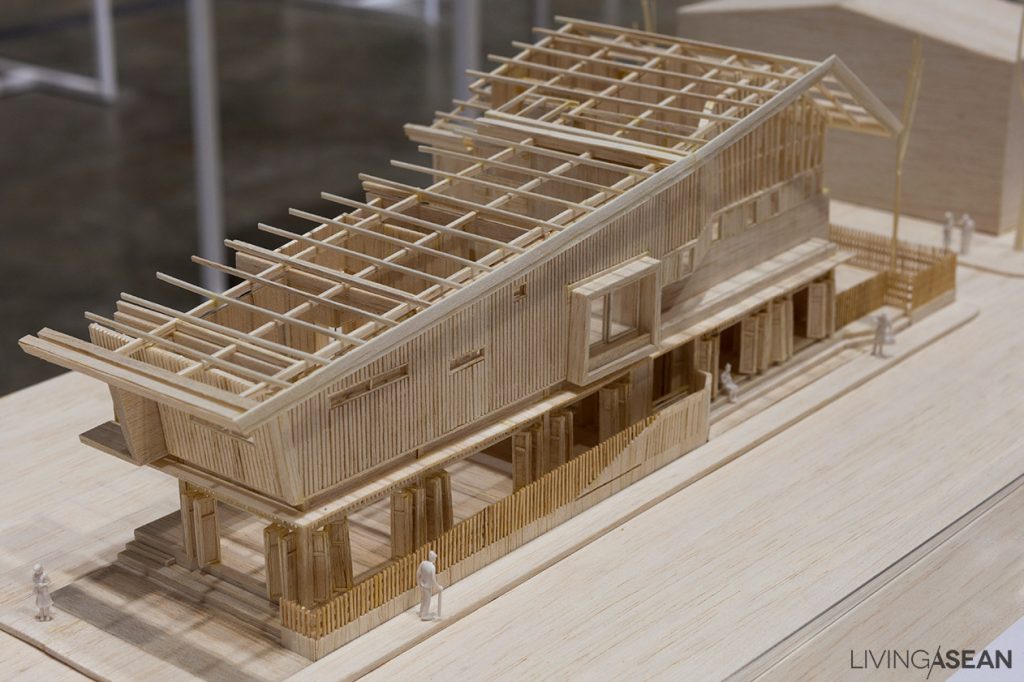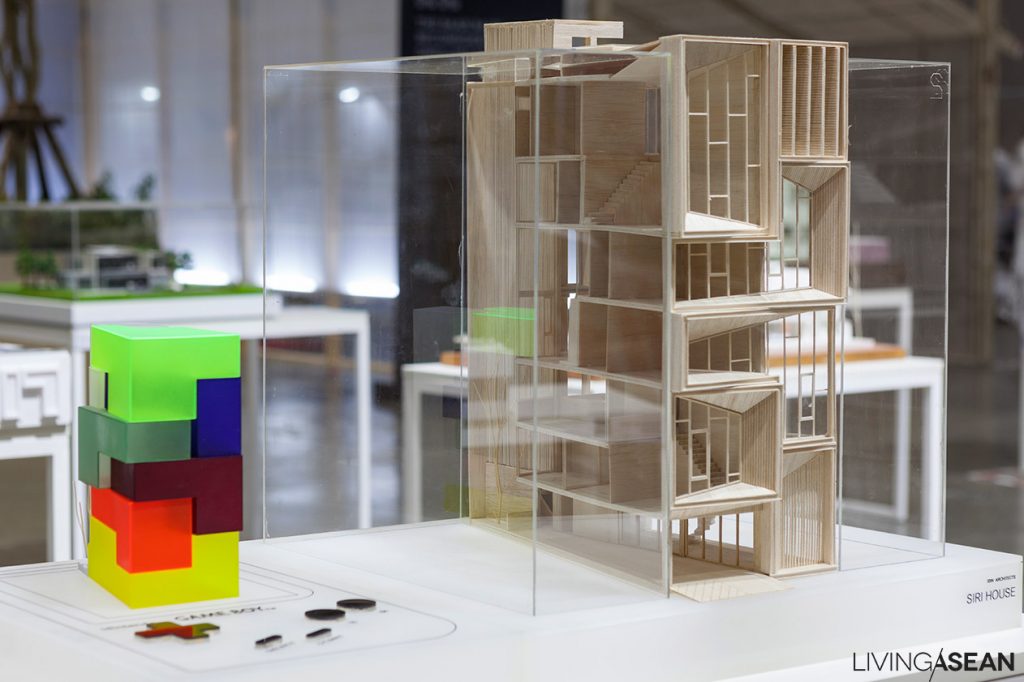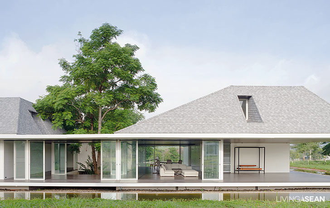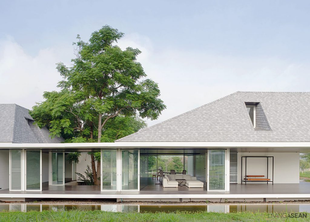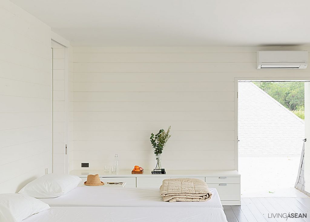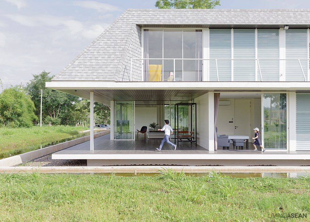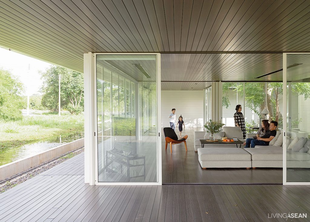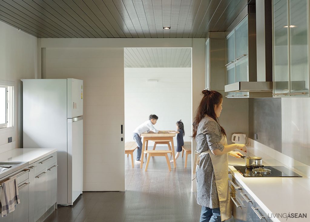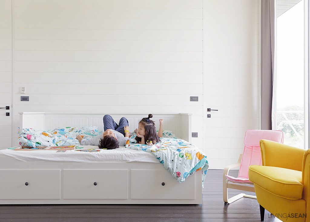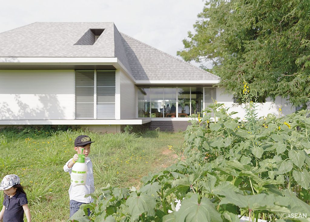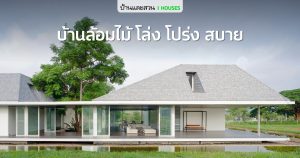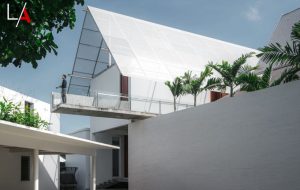/ Bangkok, Thailand /
/ Story: Kangsadan K. / English version: Bob Pitakwong /
/ Photographs: Anupong Chaisukkasem, Phumpakorn Na Bangchang /
How would you like your coffee? Black or with cream? Welcome to Rimkhobfa Bookstore & Black and Milk Café, a stand-alone store and coffee shop snugly cocooned in a cozy neighborhood of Bangkok’s Bang Plat District. The name is a bit of a mouthful, but you get the idea. The cybercafé is thoughtfully devised to ignite the love of literacy and open new horizons among younger fans of books.
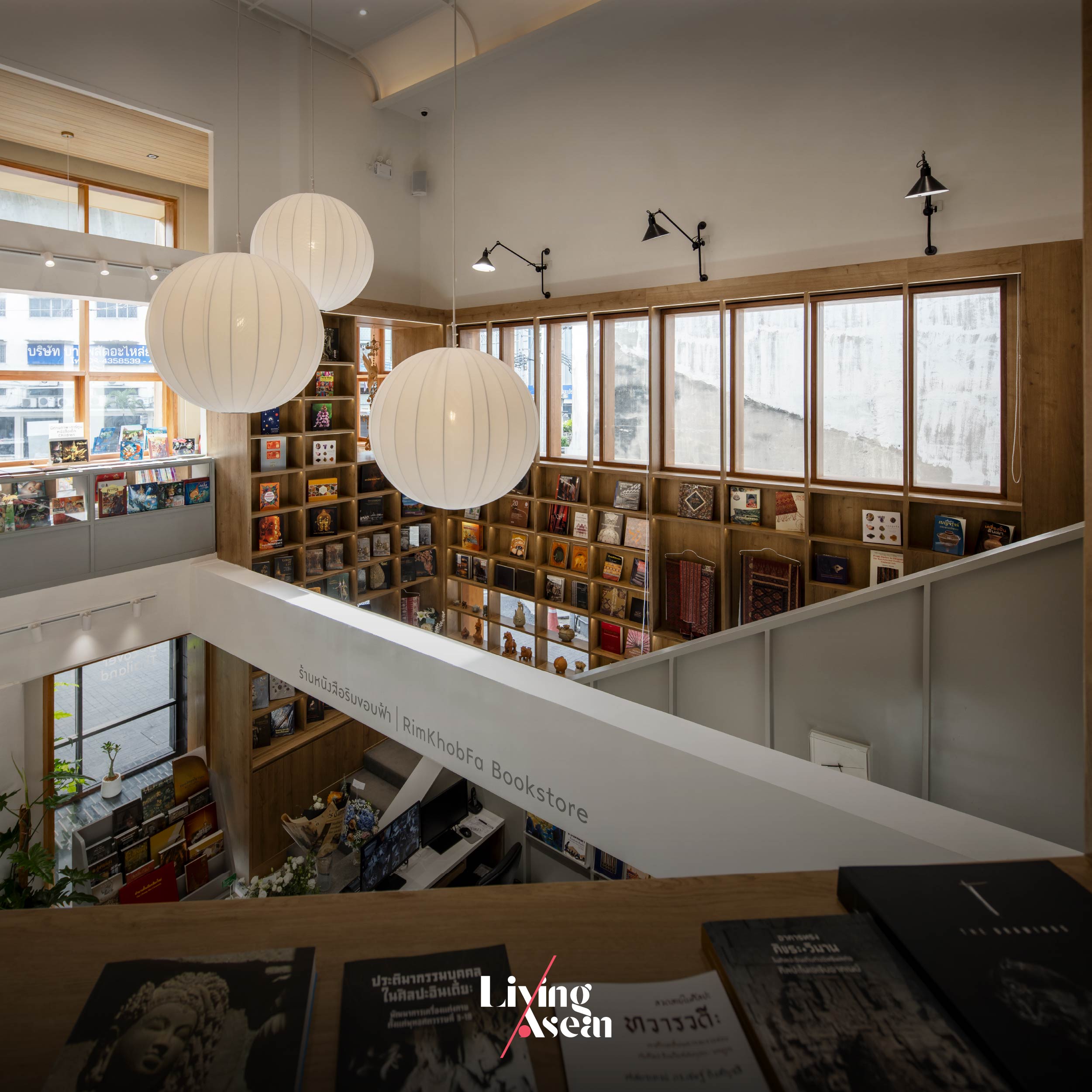
Aptly named “Rimkhobfa”, literally translated “horizons”, it’s home to a bewildering array of books about Thailand and classics that every bookworm should read. Originally located on Rajadamnoen Avenue, the store only recently moved across the Chao Phraya River to a new address in Bang Phlat District. And that’s where the design team at BodinChapa Architects came in play, transforming an old building that had fallen into disrepair into a new bookstore-cum-café rendezvous. There’s charm and the power of storytelling that captivates a thirst for knowledge. Plus, fresh brewed coffee smells like heaven and the atmosphere is pleasant.
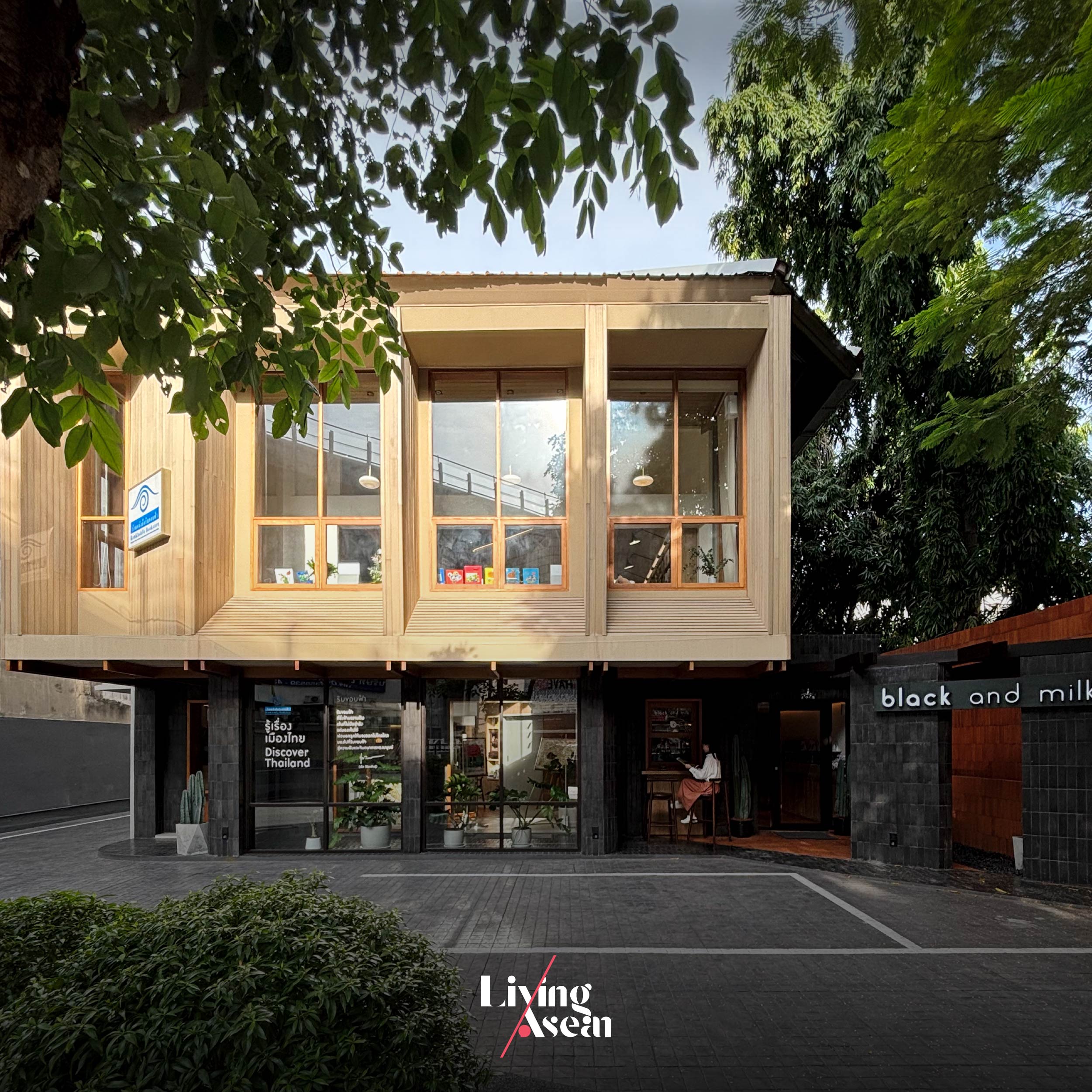
The building that formerly housed offices is located on Charansanitwong Road, a main thoroughfare on the west bank of the Chao Phraya. There was a problem when an overpass was built nearby, making the structure less visible while the interior became dark, poorly lit by dim light. To breathe new life into the old building and make the dark rooms brighter, the architects added openings in the wall and painted the interior a light and airy color. Meanwhile, an open concept layout provides ample space for a café that’s part and parcel of the bookstore.
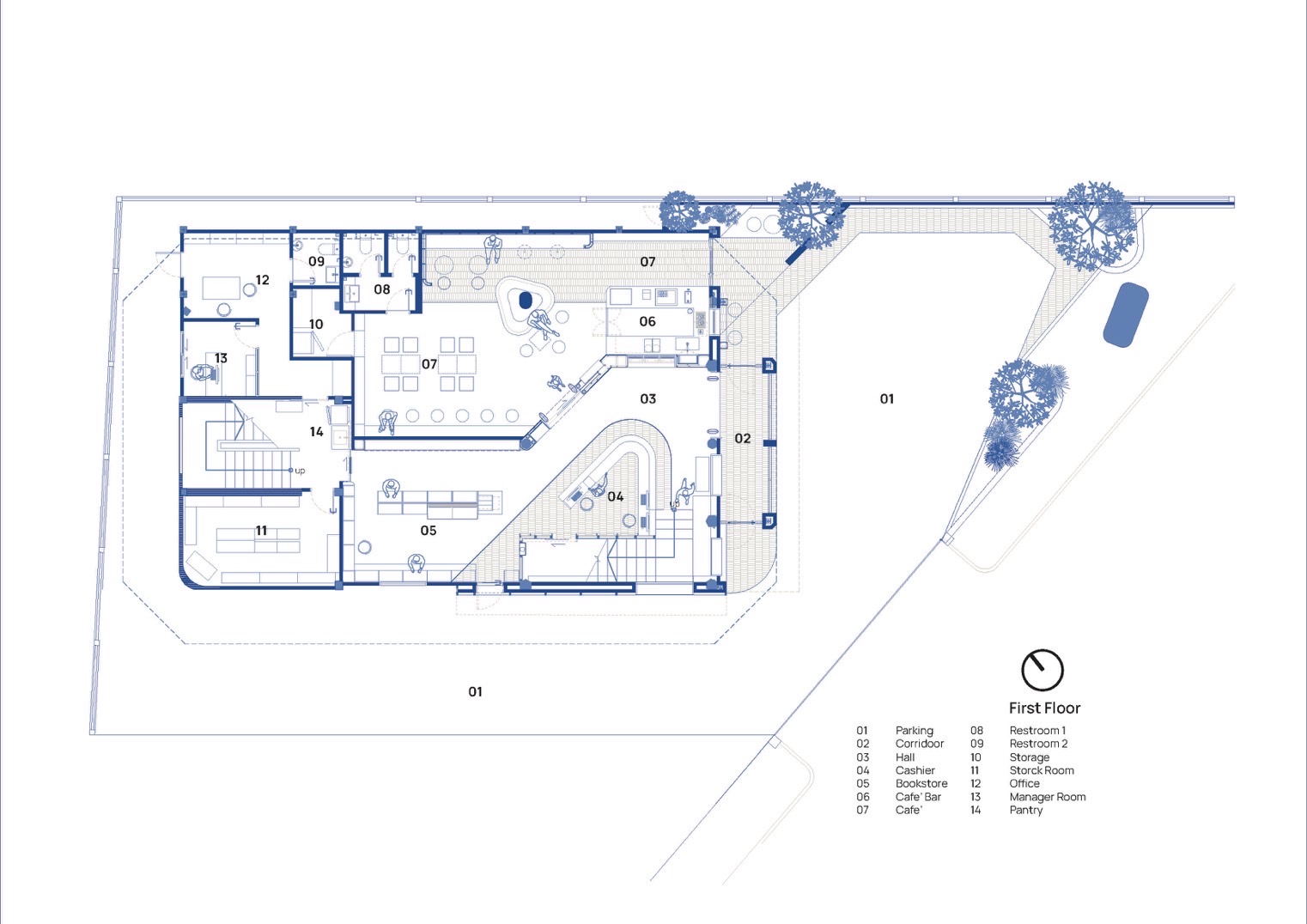
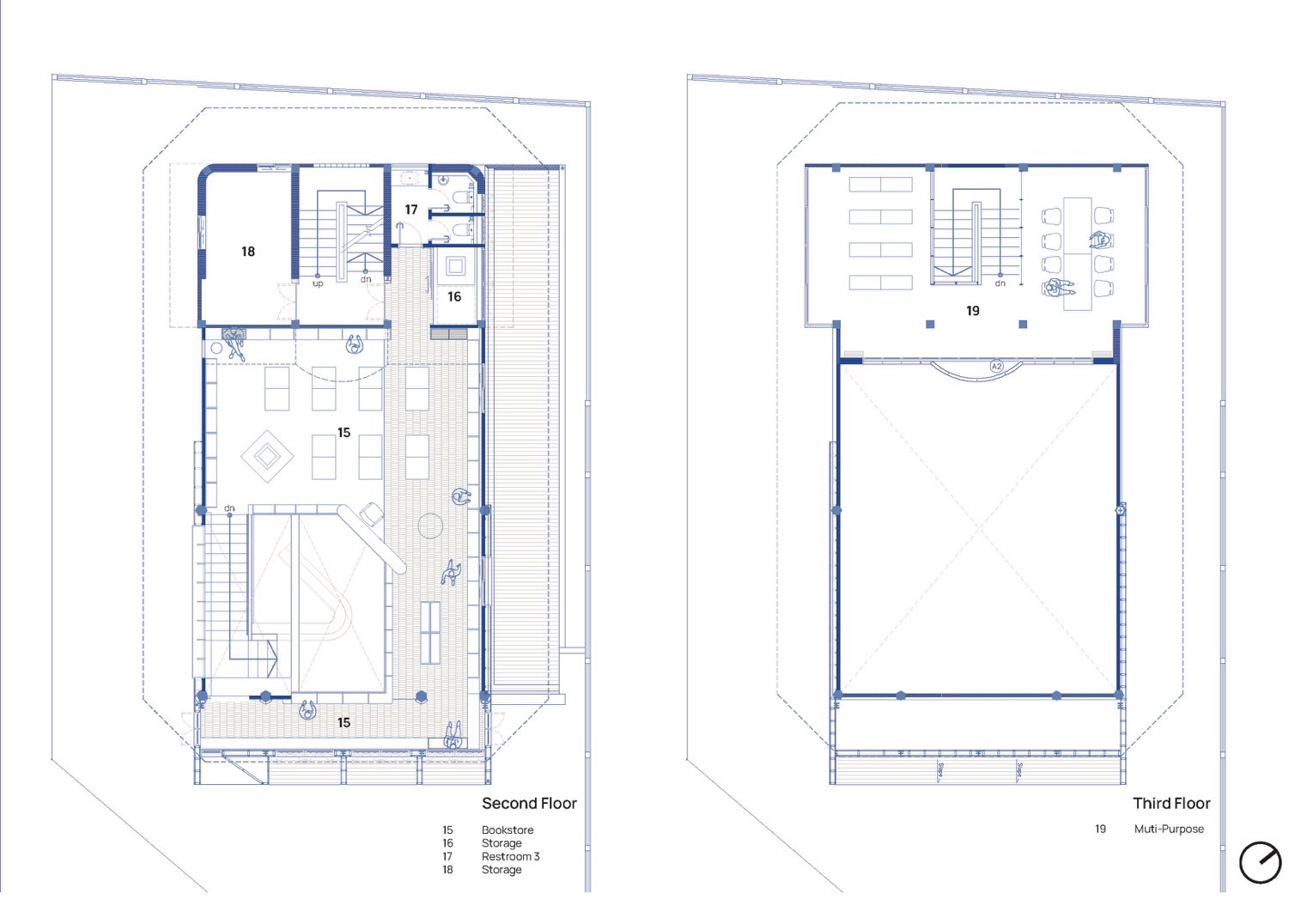
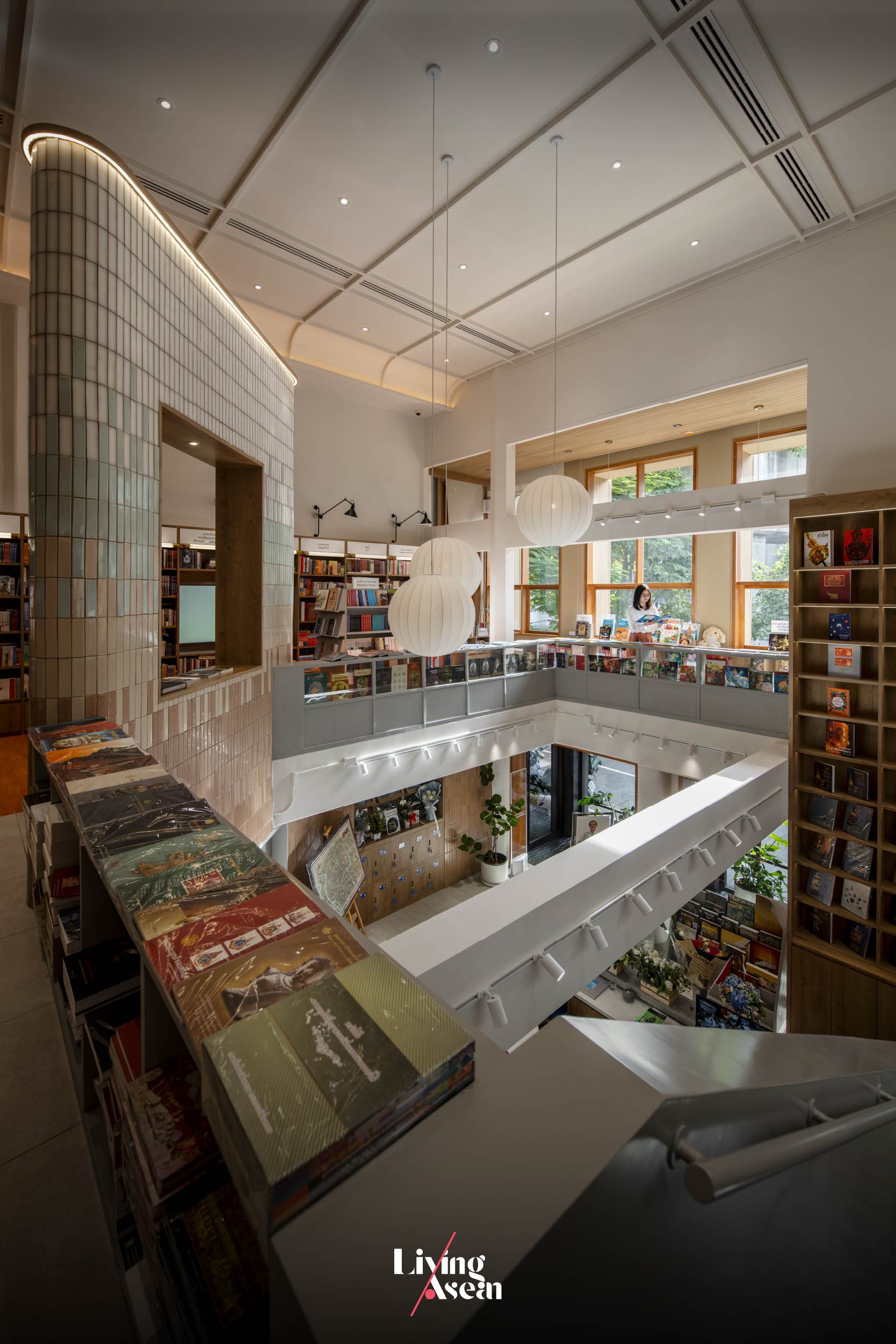
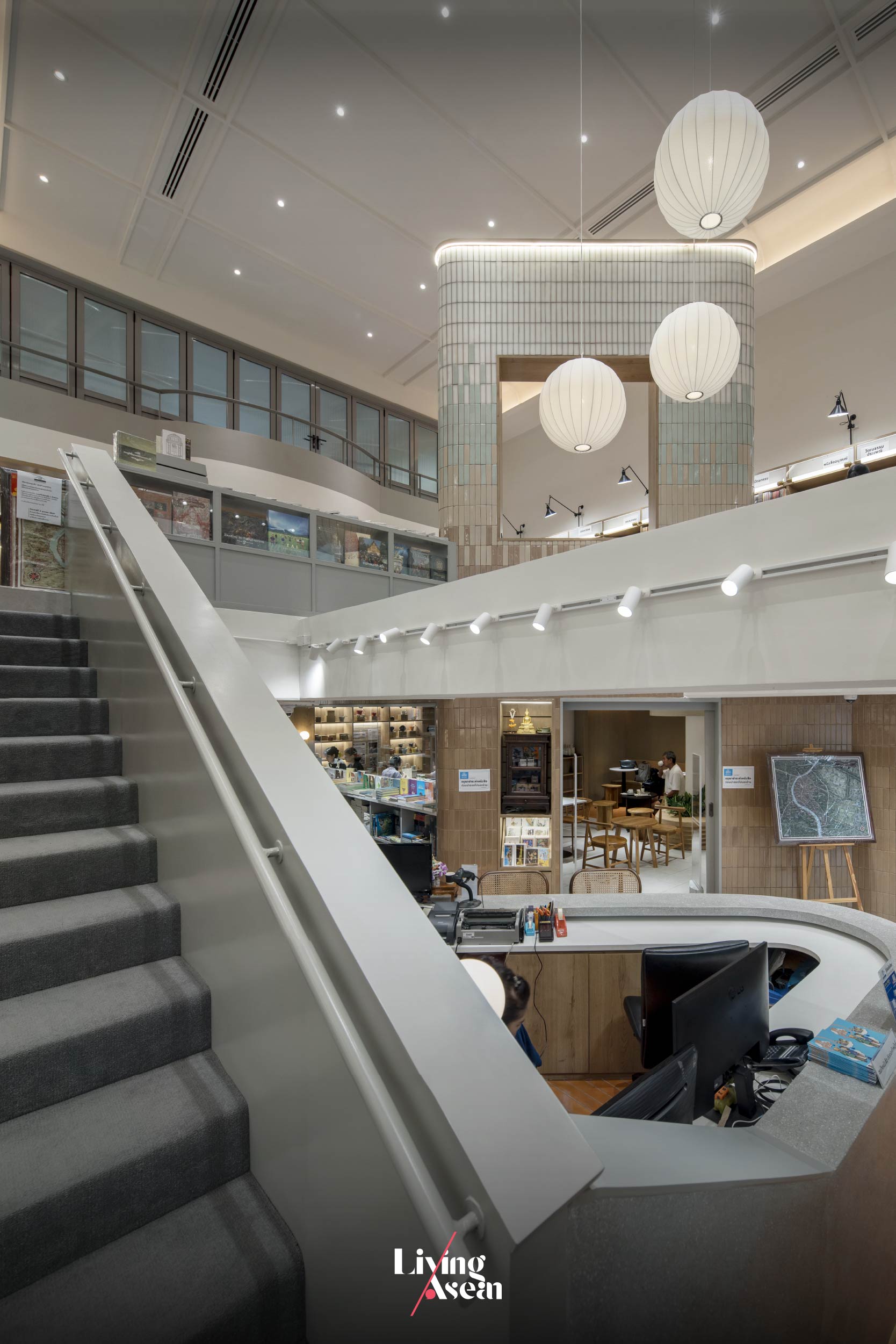
In renovating the old building, the architects had a part of the second floor removed to create a double height ceiling, resulting in a visually striking interior on the ground floor. After that the bookstore and café spaces were put in, each occupying roughly equal amounts of floor area.
Climb a flight of stairs, and you come to the second floor with plenty of space for organizing events and seminars. The low ceiling that was there originally is gone now. The room is cozy and comfortable thanks to a double height space. It also has abundant space for bookshelves. The third floor holds a conference room with large windows overlooking the second floor.
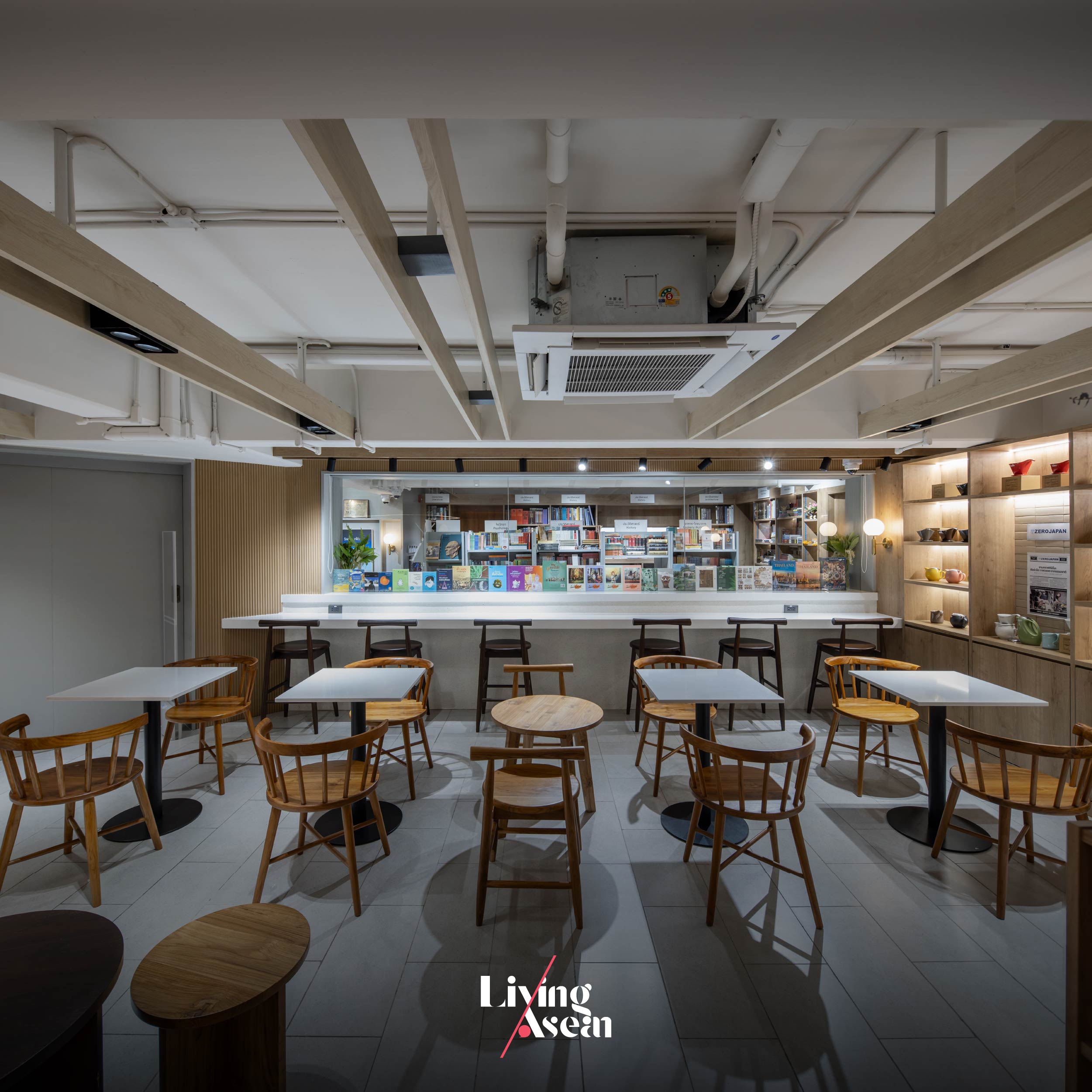
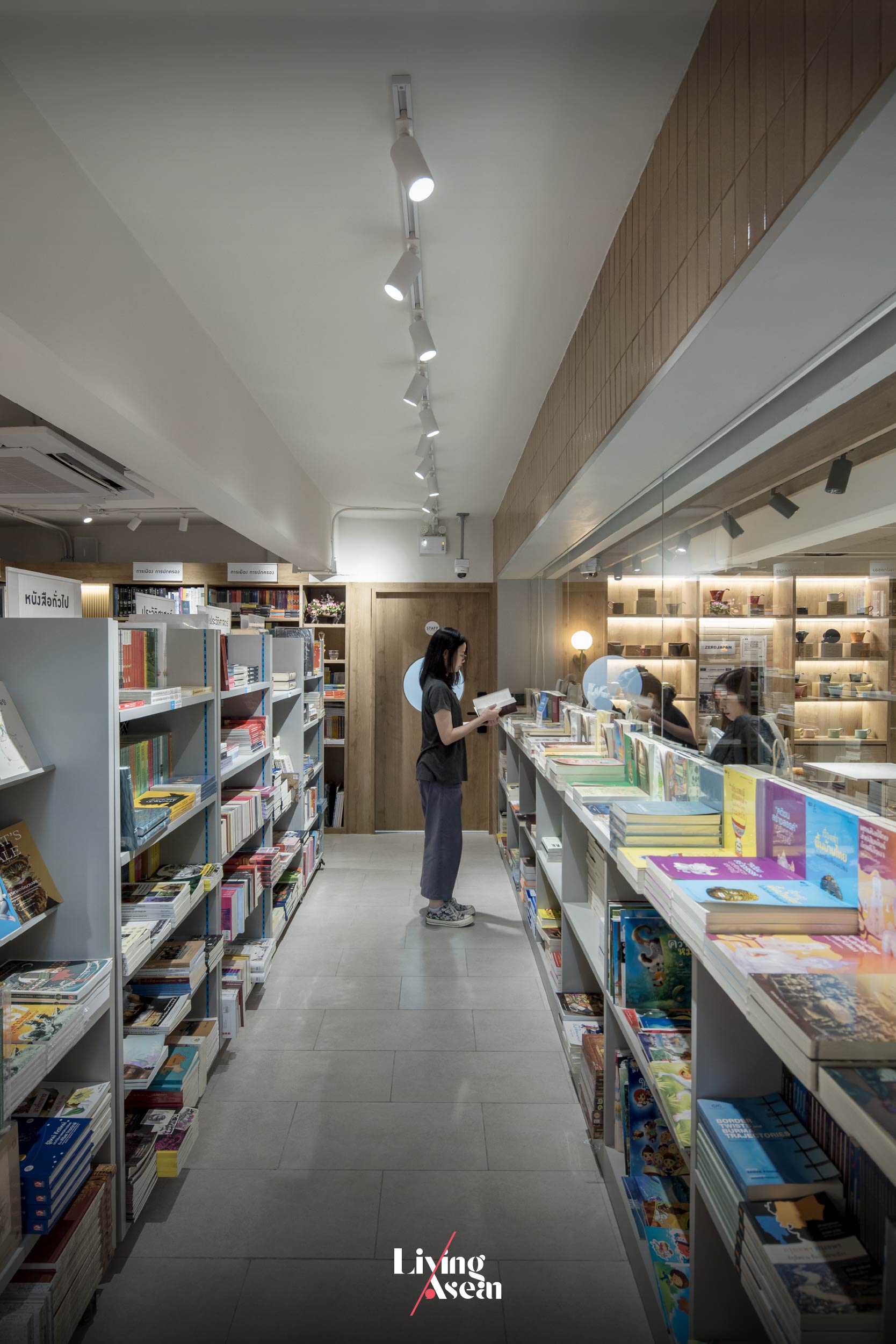
The first floor comprises two parts, the first being a bookstore and the second holding a small café. There’s a coffee bar up front for greeting customers arriving in the store. Go further inside, and you come to an area filled with bookshelves alternating with coffee shop seating. From here the aisle leads to a collection of books beautifully arranged for public viewing.
On the whole, the interior abounds with bookshelves and library furniture starting from the café zone all the way to the stairway giving access to the second floor. Together they provide the perfect ambience for coffee aficionados and book lovers.
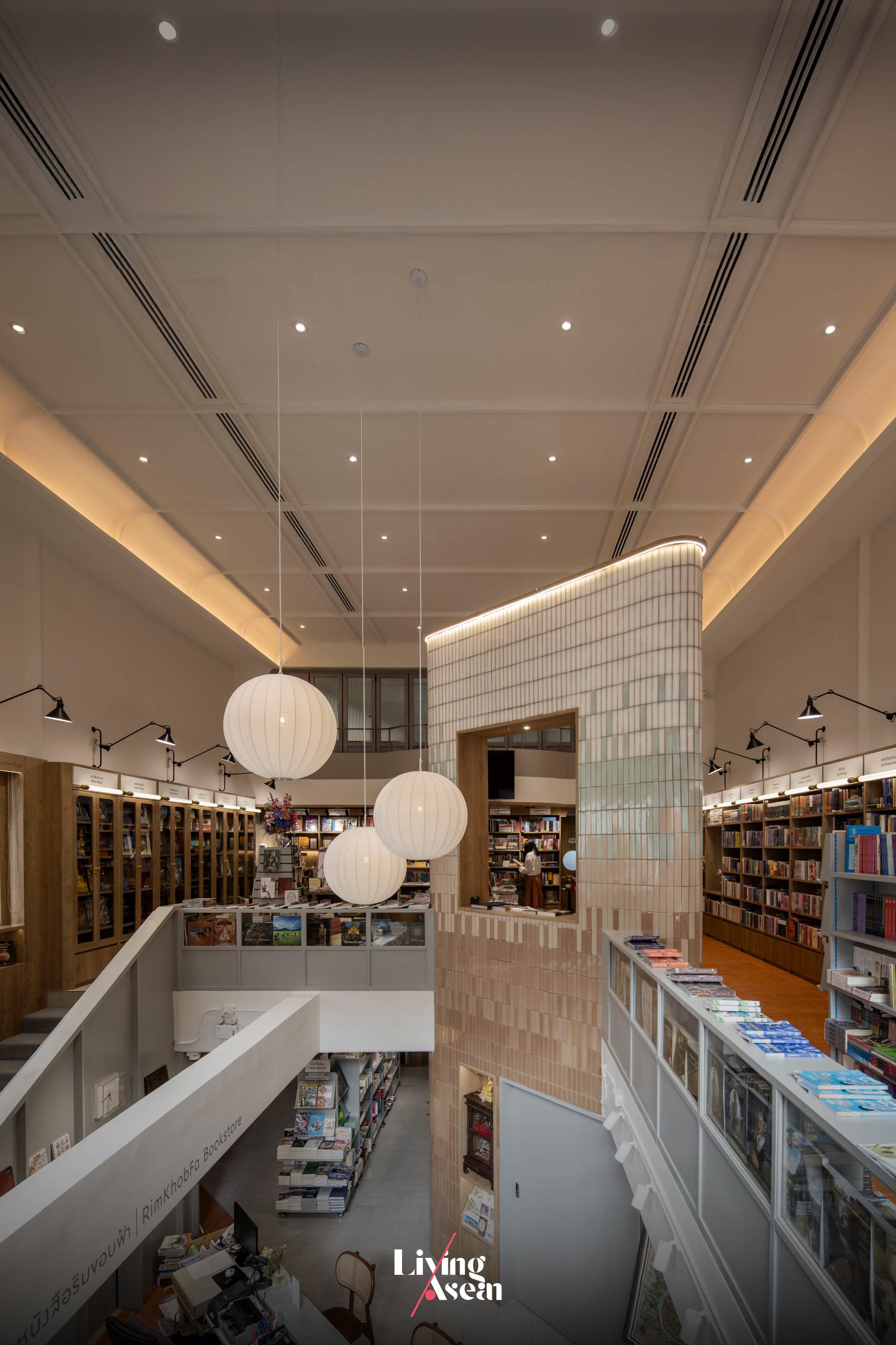
There’s more. Filling the interior space with style is a massive wall called the “Tower” that rises from the bottom to the top of the building. It’s an element of design dividing the interior space into parts, meanwhile doubling as the focal point drawing customers to other attractions on the second floor. Plus, it’s thoughtfully devised to provide the visual connection linking the cashier zone with the stairway nearby.
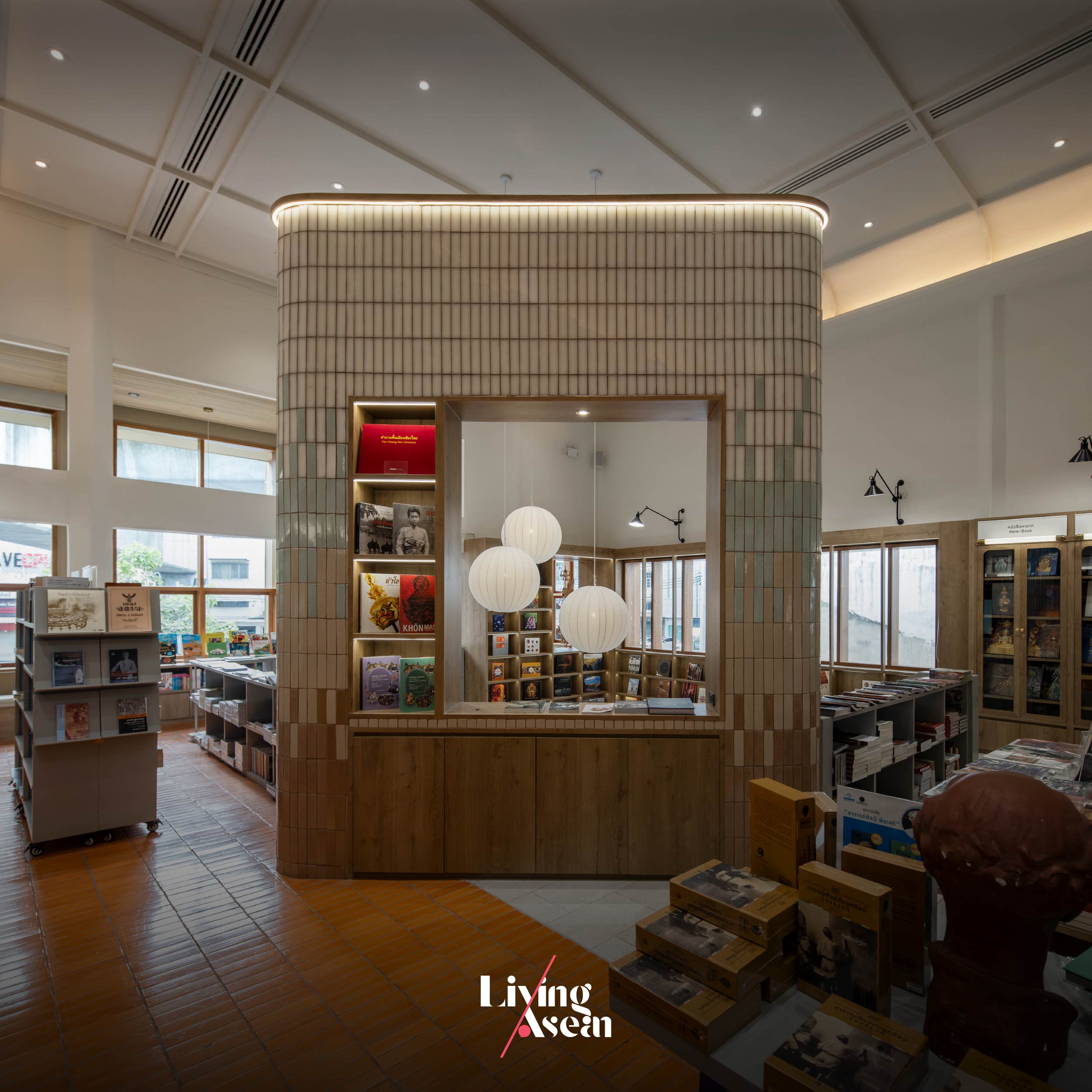
Overall, the furnishing and decoration of the interior keeps firmly to the original “Rimkhobfa” bookstore concept, whereby an image of the horizon is represented by a wall of fired clay bricks that change colors from dark at the bottom to light at the top. At the same time, indoor lights and a quadrangular opening at the top of the Tower go to work alongside each other to create a clean, well-lighted place perfect for reading and displays of books.
The second floor is well-lit and filled with shelves on which books are stored. It’s illuminated by natural daylight shining in through an array of tall windows. To protect the interior from the sun, the windows are dressed with light filtering shades. Flex space ideas help create multipurpose rooms for meetings and other events.
Low profile shelving units can be stowed away in the back room when not required, while high profile ones are used to store books and display products. They are placed against the wall with spaces in between to avoid enclosed spaces that could be signs of claustrophobia. This makes it easy to browse around the bookstore, find a quiet place to sit and enjoy a good read.
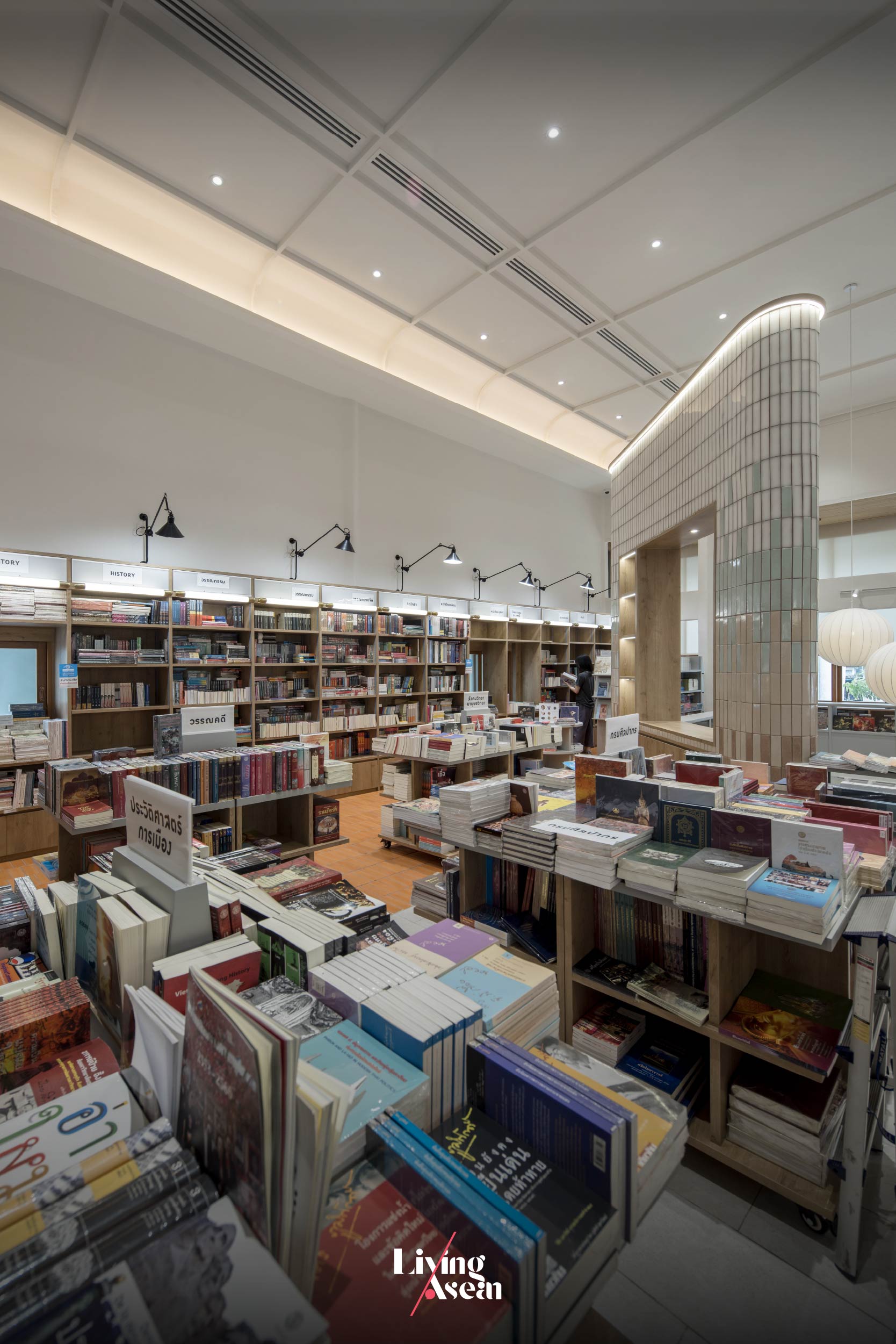
Slightly tucked away from the main, noisy thoroughfare, the bookstore café makes the most effective use of natural materials to attract passers-by. Like so, the raw brick façade in shades of orange performs dual functions; structural and aesthetic. Nearby, a small signboard displaying the business name and logo directs customers to the store.
The floor is covered with tiles in shades of dark gray alternating with orange hue with brownish tints. To make the building more visible from the street, the front façade protrudes slightly from the wall while light-colored wood paneling slants up to the window sills adding instant curb appeal.
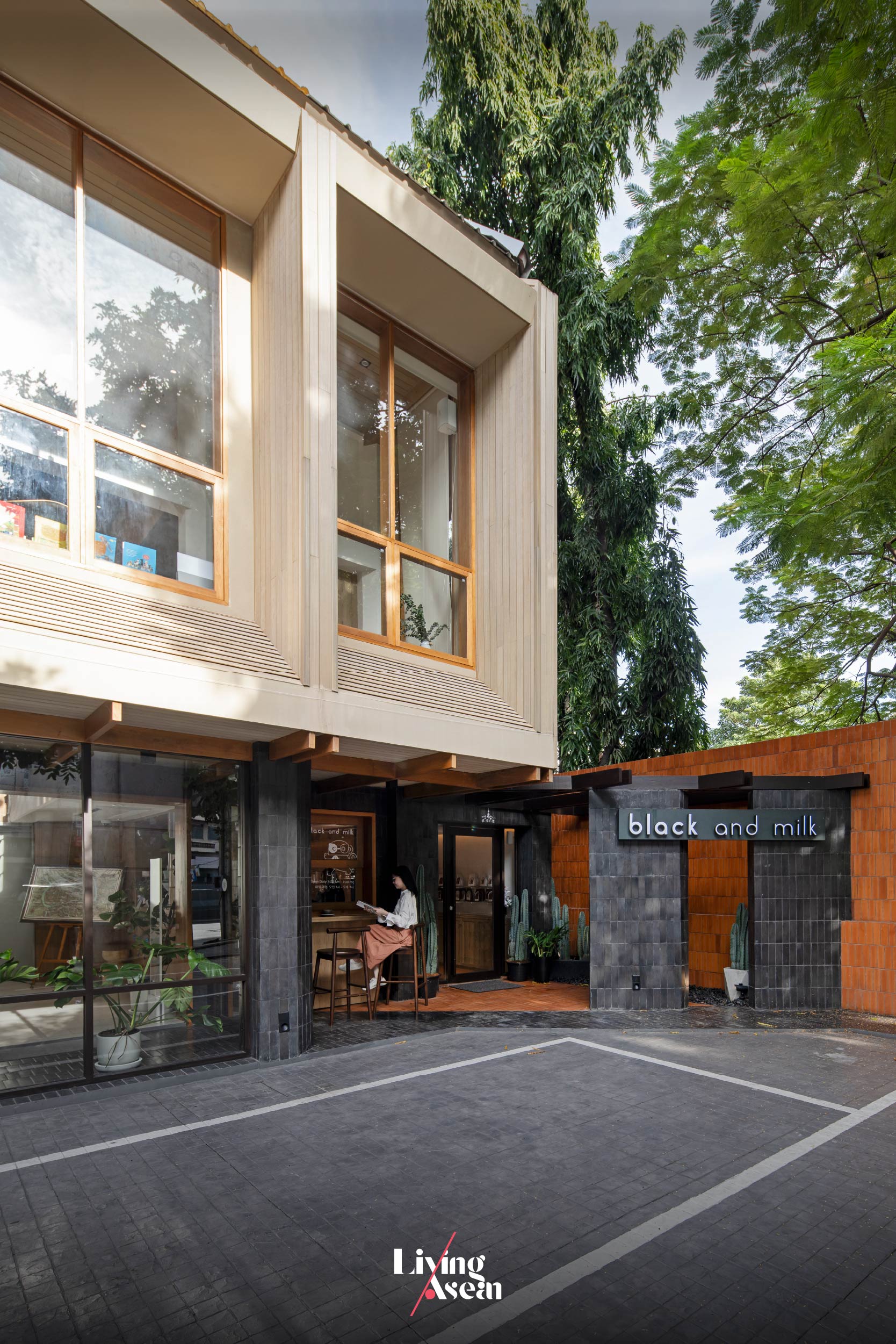
The atmosphere inside and outside the bookstore café is pleasant thanks to the use of eco-friendly materials in all places. Needless to say, it’s design that respects nature and the importance of art and culture in our lives. The materials and color shades remind a crowd of onlookers of the humble origins of man. Together they create stunning color combinations blending with the circumstances that form the setting of the neighborhood.
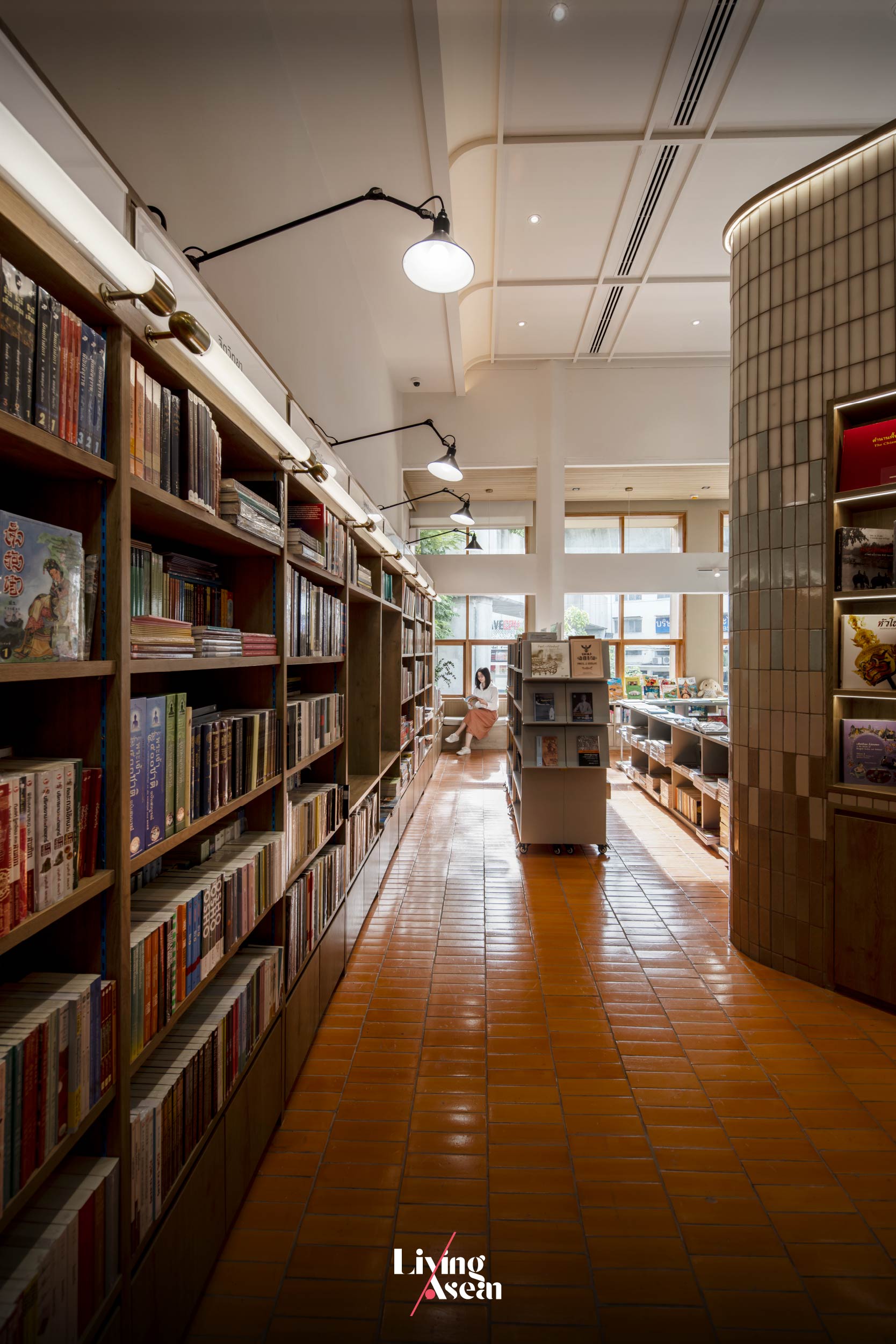
As print media struggle to survive in the age of technology, Rimkhobfa Bookstore manages to stand its ground in the fight by incorporating Black and Milk Café in its business plan. The result is a forward-looking bookstore café that answers the lifestyle needs of the new generations. By design, it’s a flexible business space capable of performing many functions. It’s the story of a renovation done right, one that transforms an old building in need of repairs into an oasis of calm for book and coffee lovers. Swing by the café next time you’re in town.
Architects: BodinChapa Architects
You may also like…

