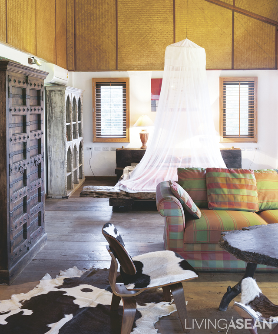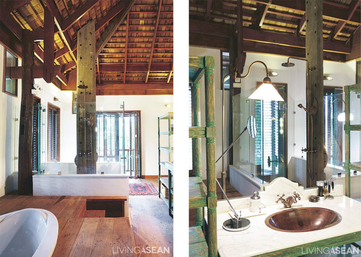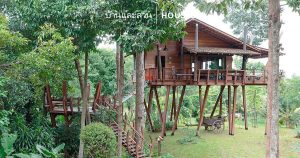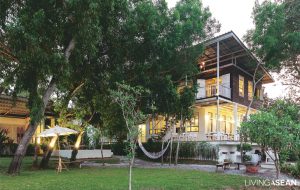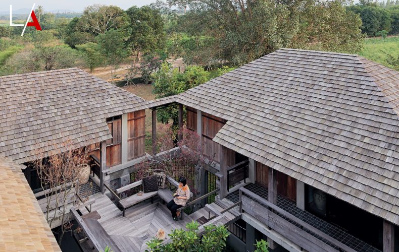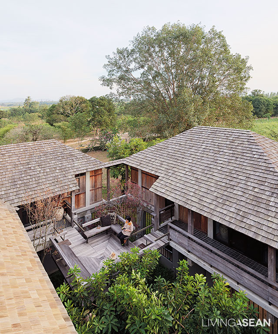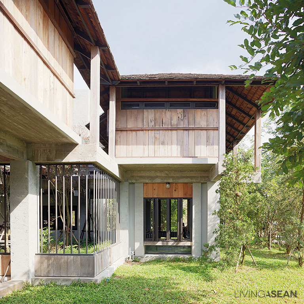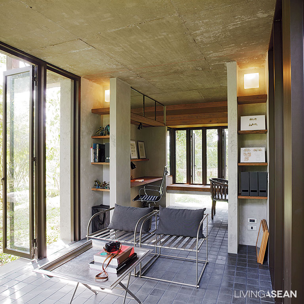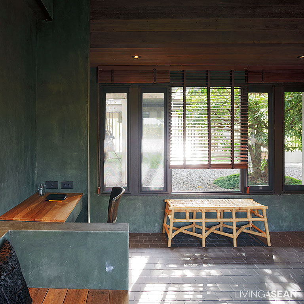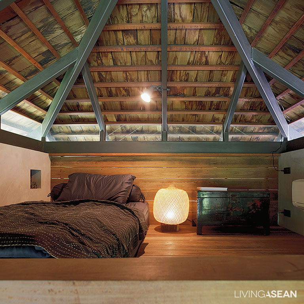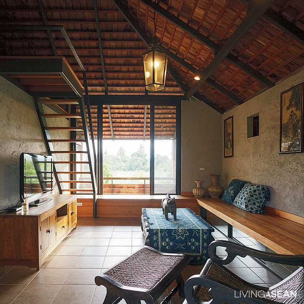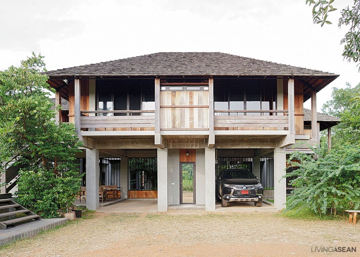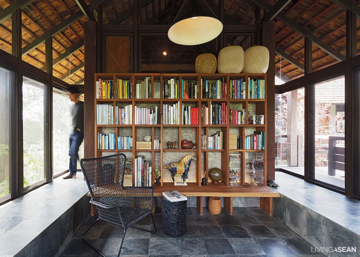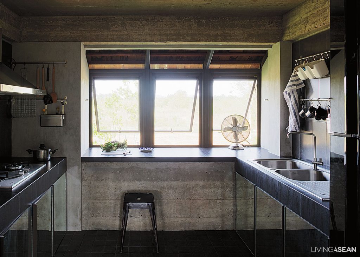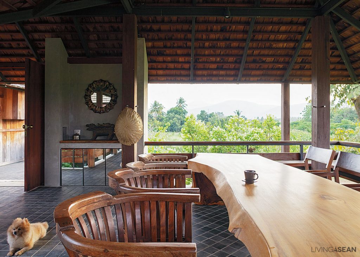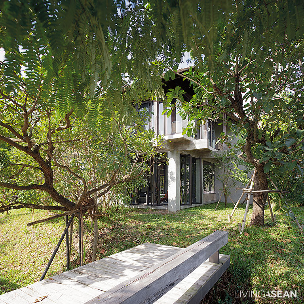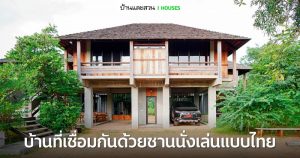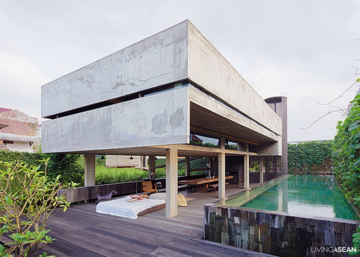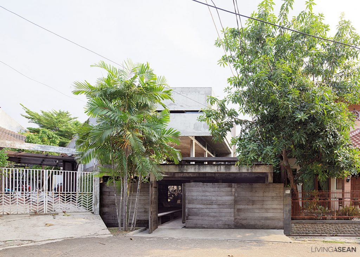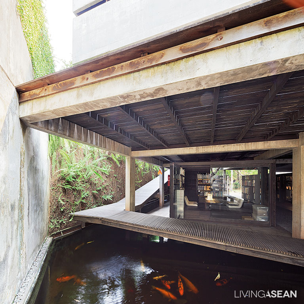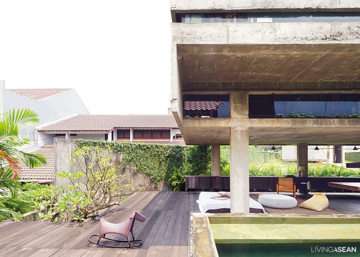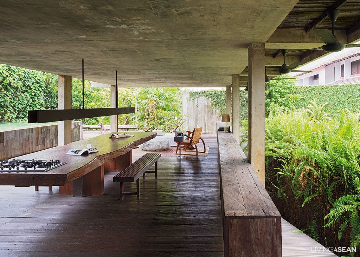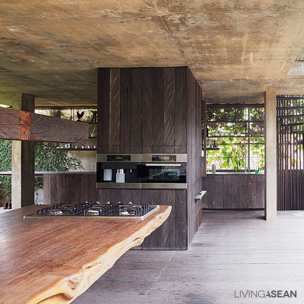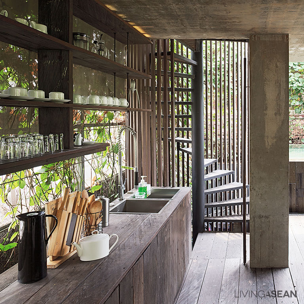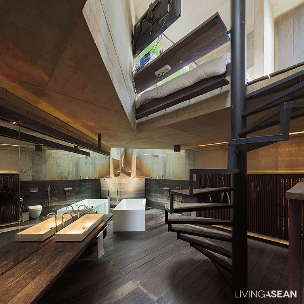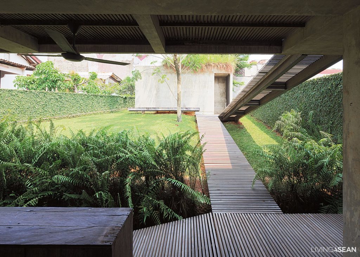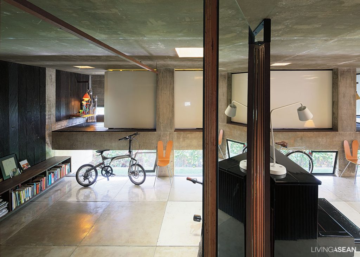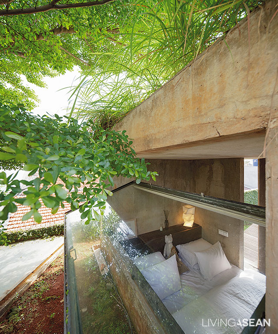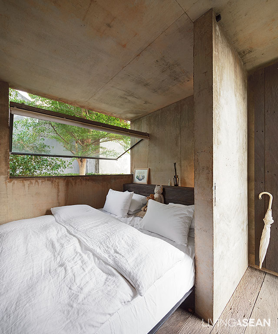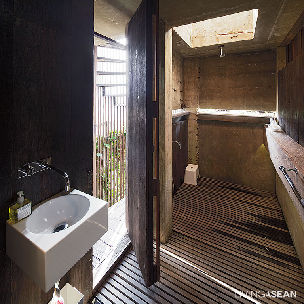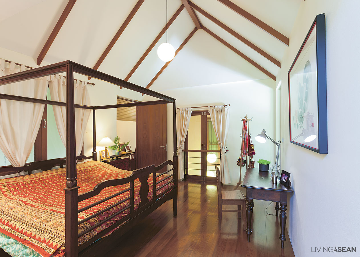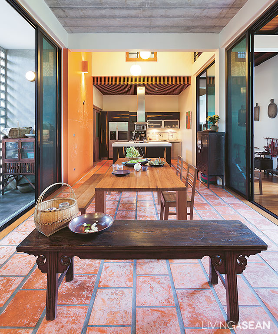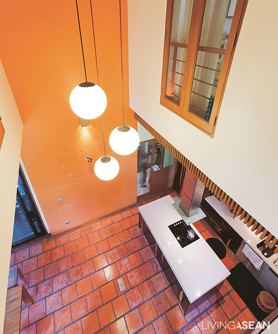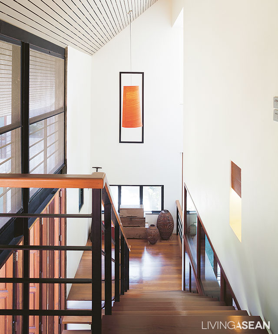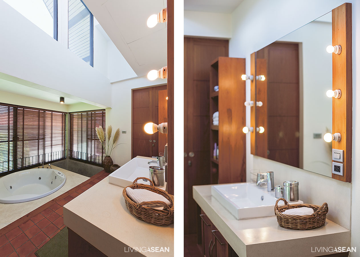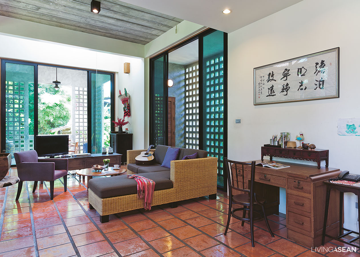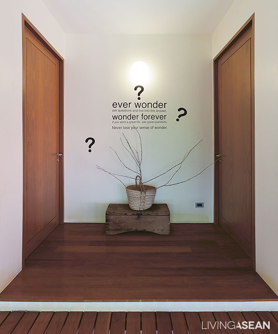/ Nan, Thailand /
/ Story: Wuthikorn Sut / English version: Peter Montalbano /
/ Photographs: Rithirong Chanthongsuk /
Looking back on former times for inspiration? Here’s a laid-back wooden home reminiscent of what life was like in Lanna, an ancient kingdom that’s present-day northern Thailand and vast swaths of countryside now part of Myanmar and Laos. As an expression of love for simple rural life, the homeowners named it “Tathata” in the vernacular of the region meaning “just the way it is”.
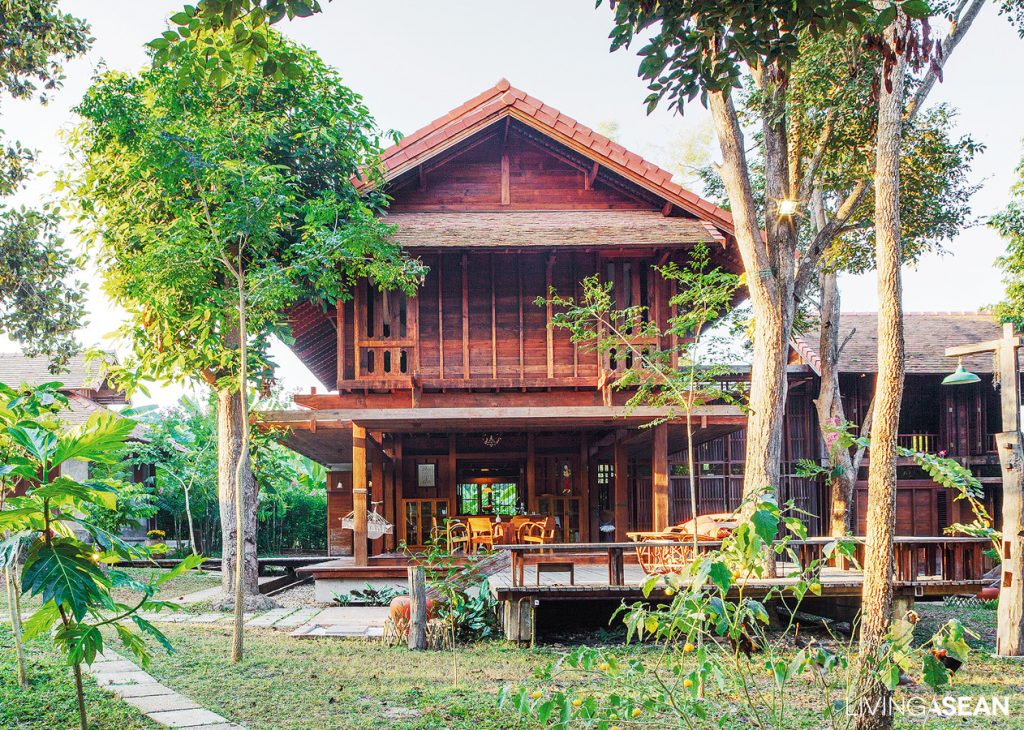
The house was built based on local traditions of the distant past. It has a pleasant, relaxed and chic open-concept space with a nice cool breeze blowing all day long through its exquisite form. Plus, harmonious lines and distinct finishes boast the charm of eco-friendly Lanna craftsmanship.
“We’re Bangkok people, but love the atmosphere and way of life here in Nan. After coming to work at Nan Hospital, we decided to live here and looked around for where to build until we finally found this property,” says Natthathon Kharaphongsathaphon, who owns the house with Jittraphon Khwamkhnueng.
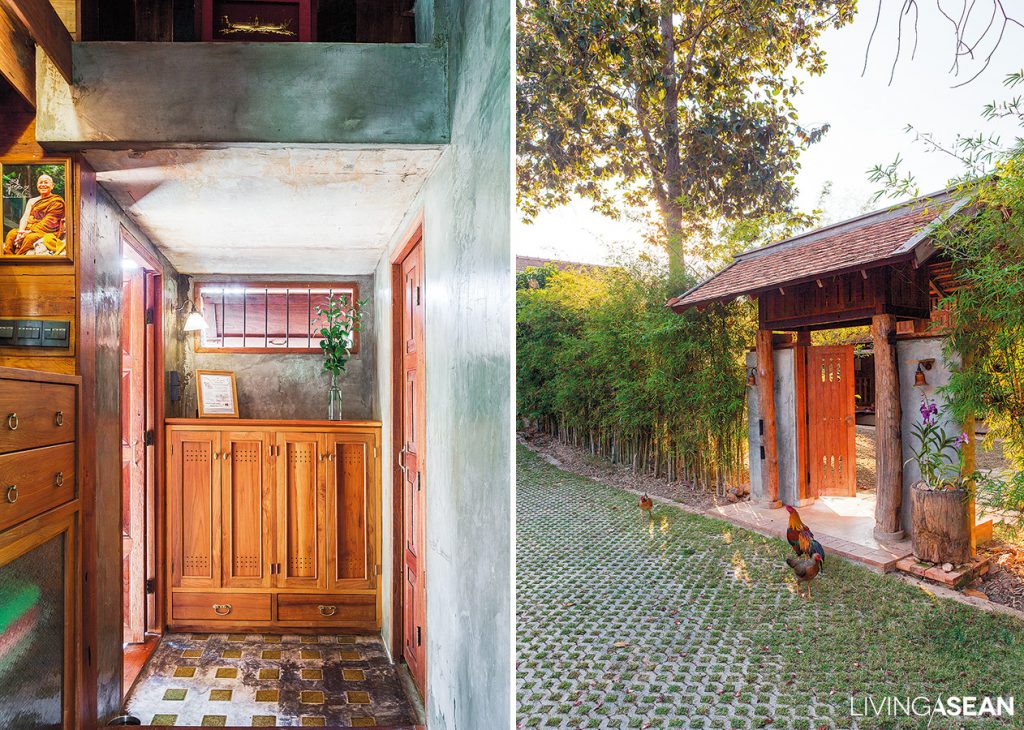
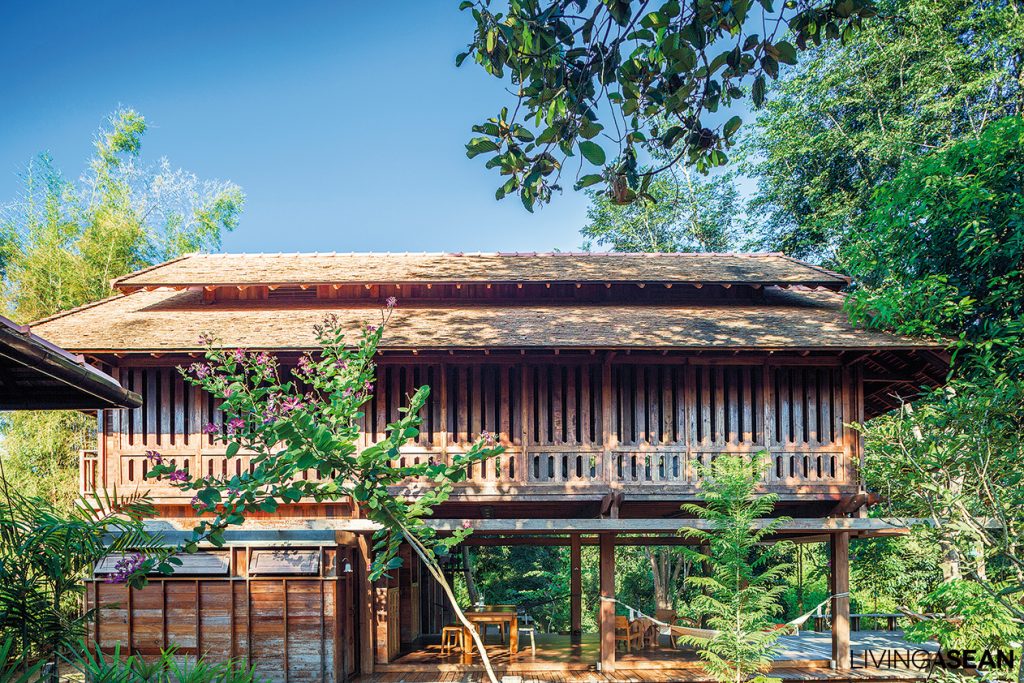
The house sits on a road convenient to Nan Hospital, in a quiet natural setting by the water’s edge. For design, the owners hired Nanthaphong Lertmaneethawisap, of Arsomsilp Community and Environmental Architect Co., Ltd. as the project’s architect.
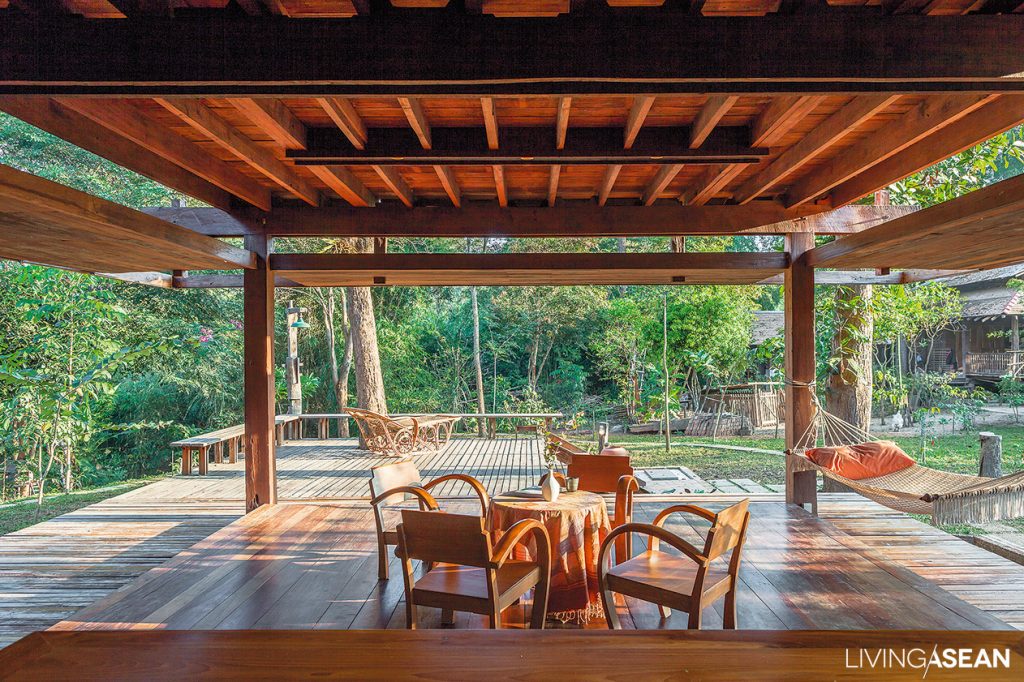
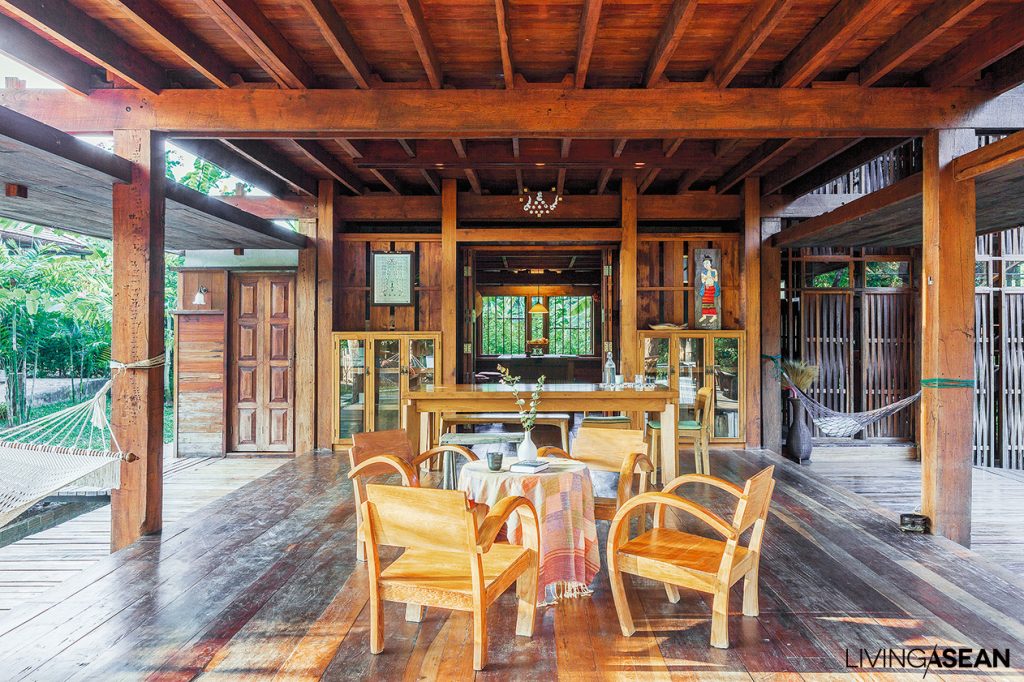
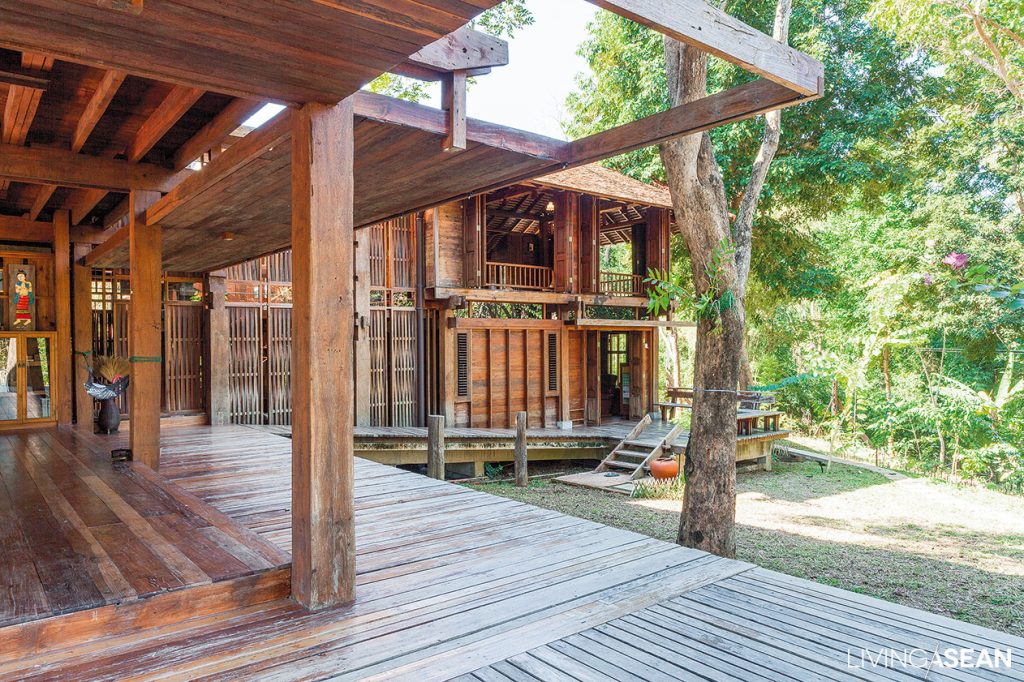
The architect said, “The owners liked the cultural and artistic dimensions of life in Nan, as well as its traditional wooden architecture. This house is only a few kilometers from the city, but in a perfect natural setting, easy breezes blowing around the clock.
“From the beginning, the words “Little House in the Big Woods” popped into my head. The doctors and I agreed we should take special care of the plants on the property, and we managed to preserve all the trees.”
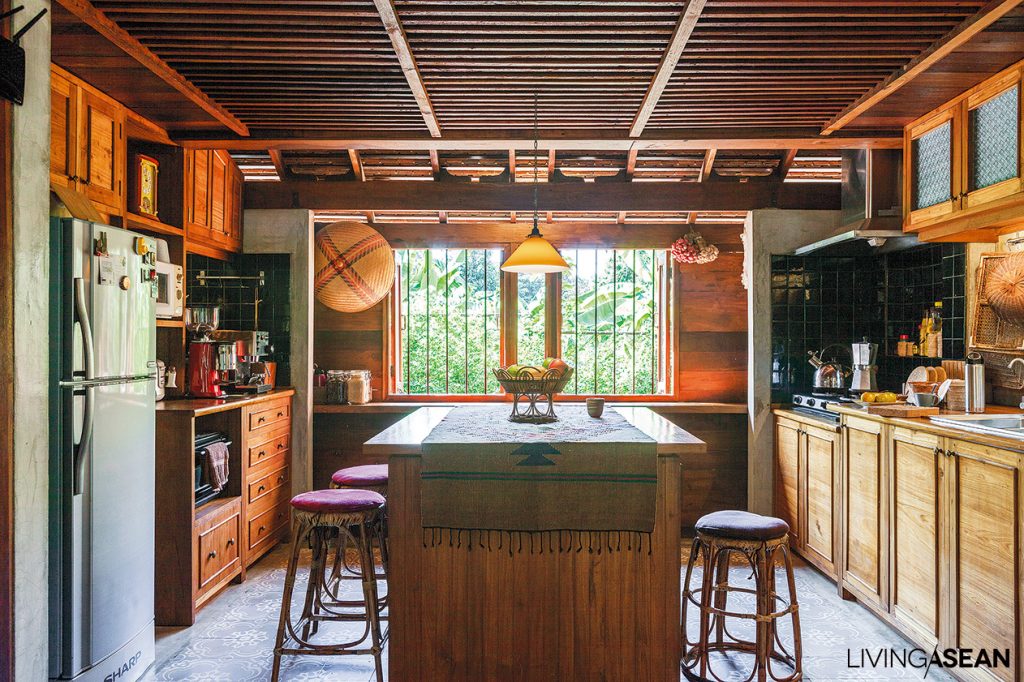
The homeowners wanted the new design to use carefully selected old wood in ways that would preserve traditional Lanna craftsmanship. So all materials were taken from five traditional houses around Nan Province. They had the imprints of time and a lot of colorful history among them.
The traditional open space beneath the house, or “tai thun,” was designed for receiving guests with a deck connecting it to the kitchen and other sections of the house. The area around the stairwell is open, so light comes in from above. Walking up, you first come to the altar room, then a living area, and furthest in, the bedrooms.
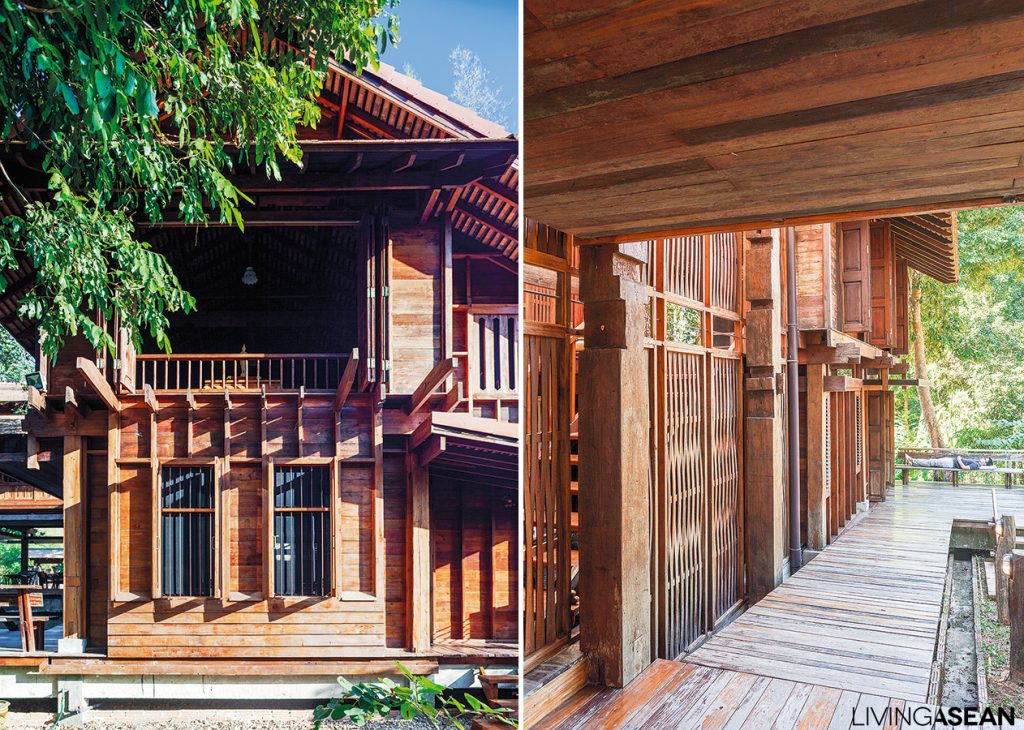
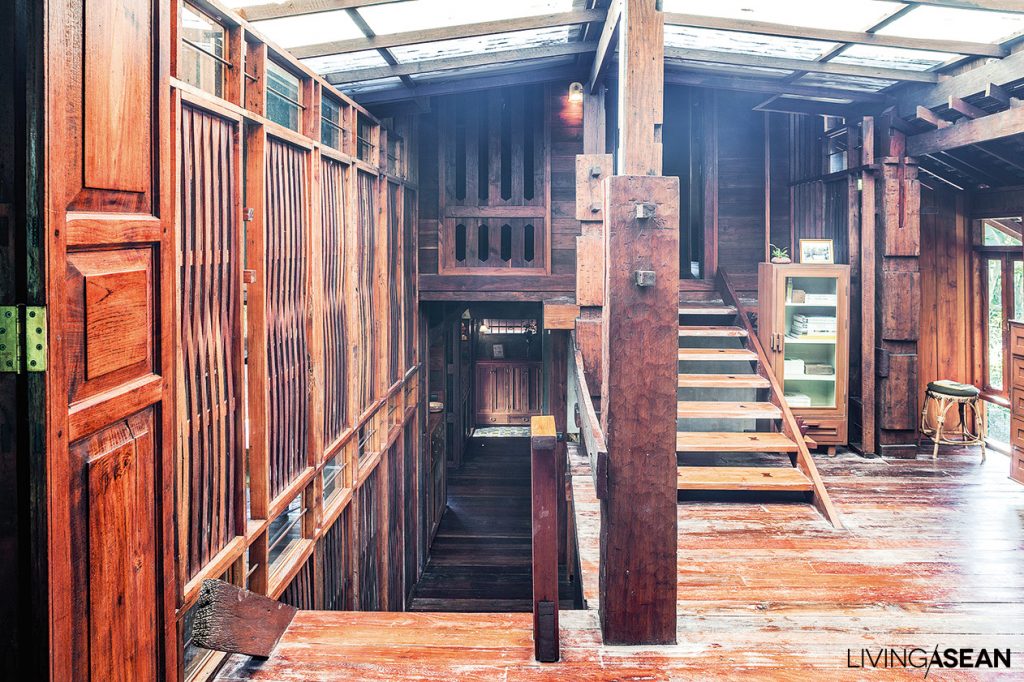


“We tried to make the house airy and open while providing for privacy, safety, and a clear division of space according to use,” said Natthathon.
“Towards the end while supervising the work, I started to learn the craft techniques. I sawed wood, used a chisel, and sharpened bars myself. I even did some of the kind of self-reliant agriculture everyone used to do, raising ducks, geese, and chickens, even growing a vegetable garden.
“Doing this was a revelation: it was entertaining! And it all takes physical effort, so there’s no need to go to the gym.”
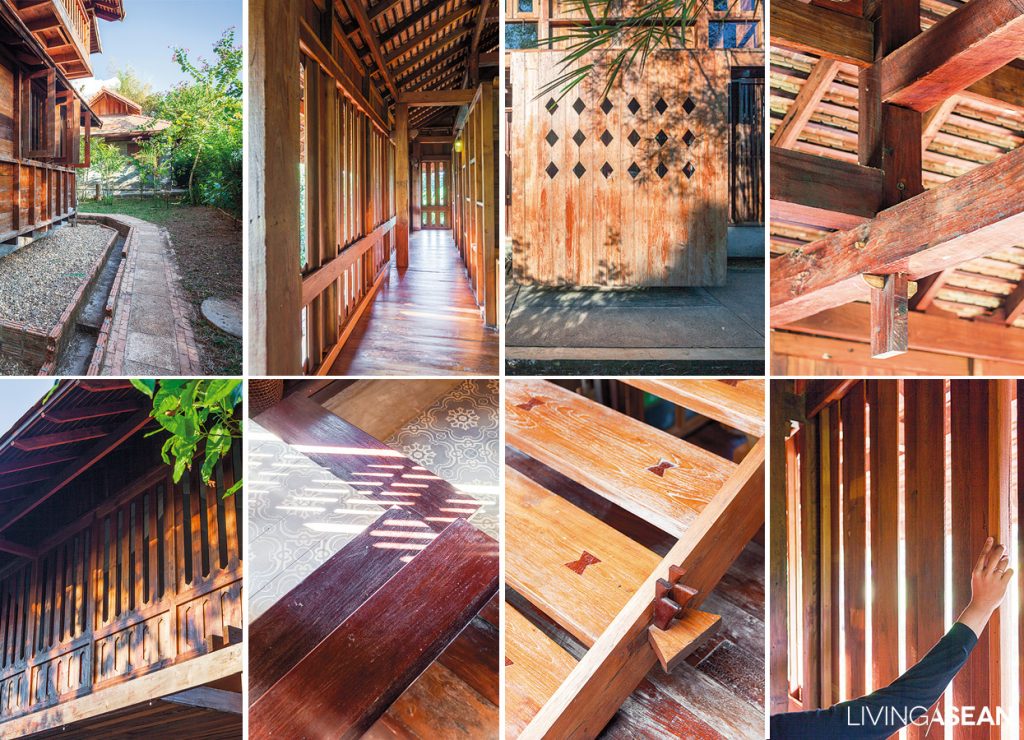
All told, it’s a home that successfully applies traditional Lanna themes to present-day life. It’s a dream home that has become a reality in the natural environment of Nan, somehow seeming ordinary while being as beautiful a home as we’ve seen.
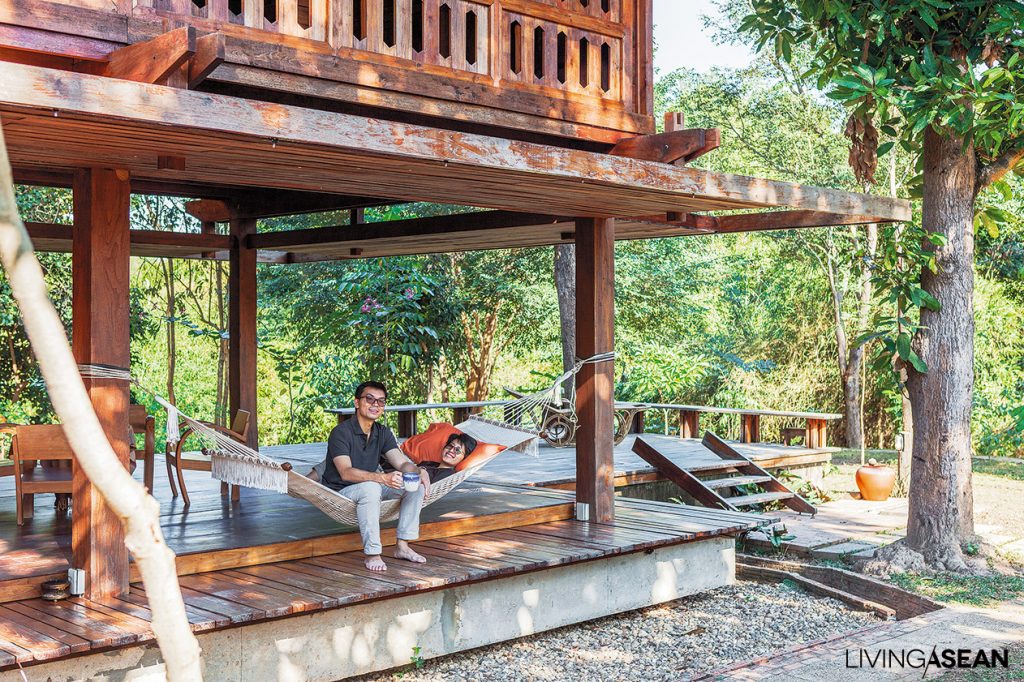
Owner: Natthathon Kharaphongsathaphon, Jittraphon Khwamkhnueng
Architect: Nanthaphong Lertmaneethawisap of Arsomsilp Community and Environment Architect (arsomsilp.ac.th)
Interior Designer: Preeyachanun Saisakaret
Visit the original Thai article…
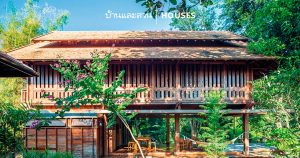 บ้านตถตา บ้านไม้ บนรอยเท้าของชาวล้านนา
บ้านตถตา บ้านไม้ บนรอยเท้าของชาวล้านนา
You may also like…
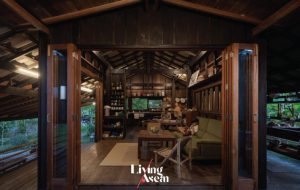 Tita House: Redefining Vernacular Architecture in a Tropical Paradise
Tita House: Redefining Vernacular Architecture in a Tropical Paradise
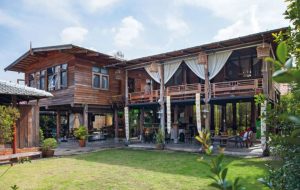 Wooden House with “Tai Thun”: Comfortable Living, Easy Repair
Wooden House with “Tai Thun”: Comfortable Living, Easy Repair

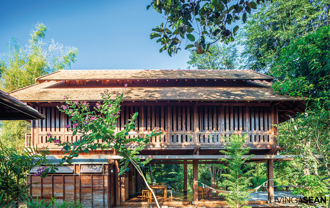
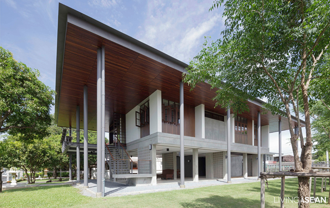
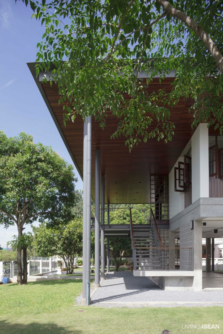
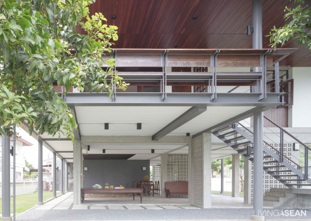
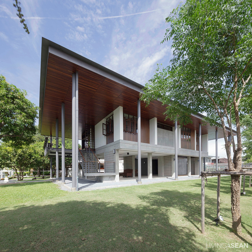
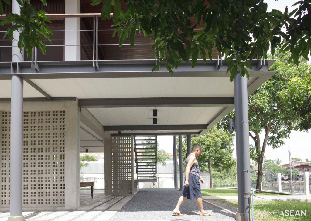
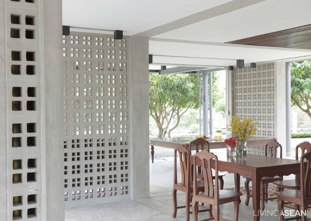
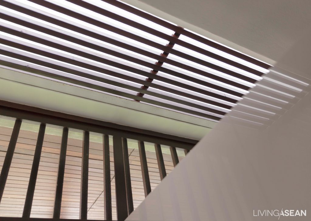
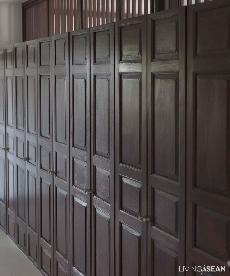
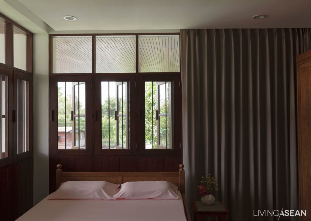
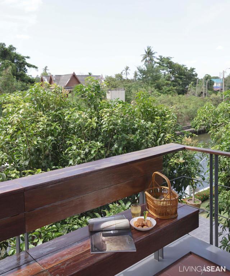
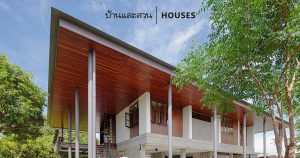
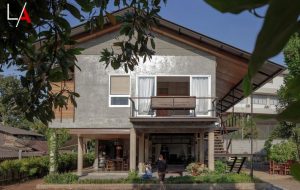
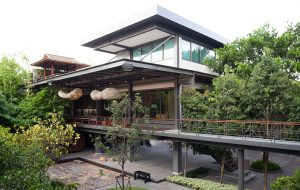
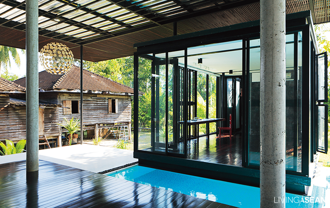
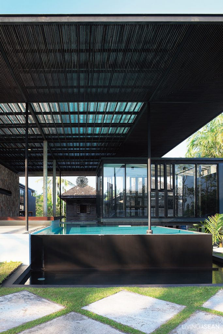

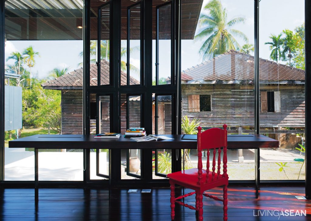
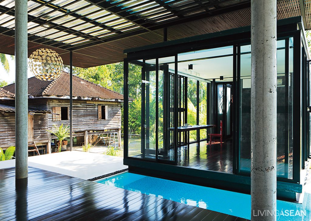
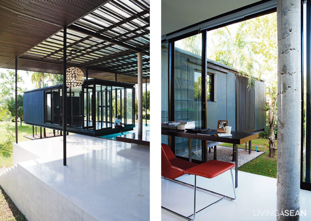
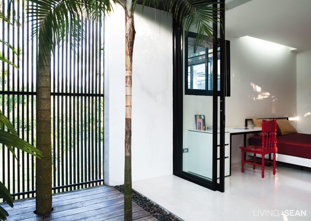
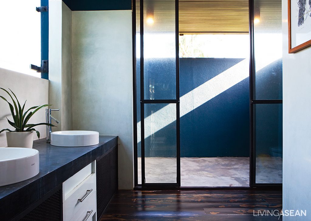

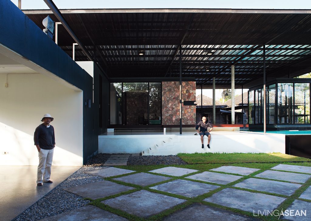
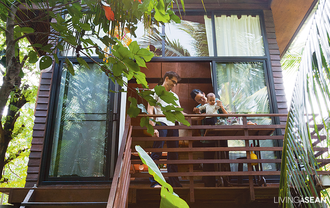
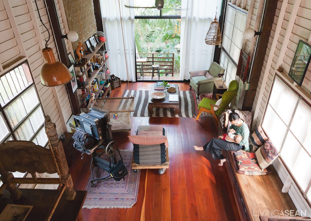
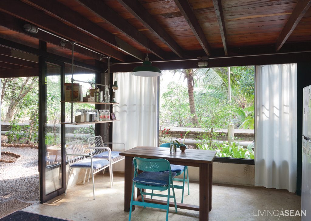
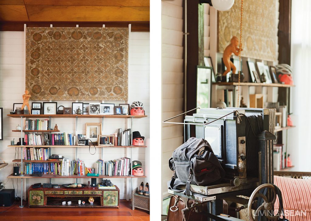
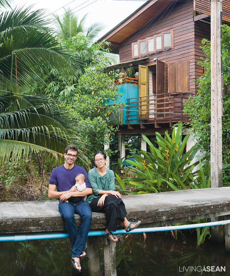
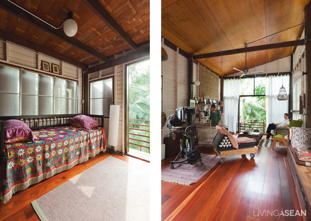
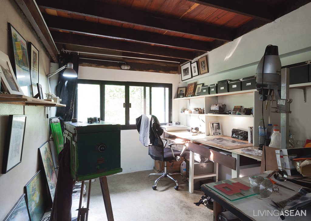
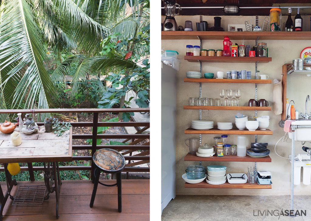
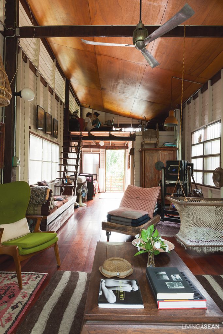
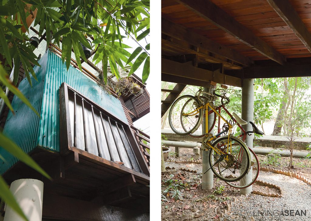
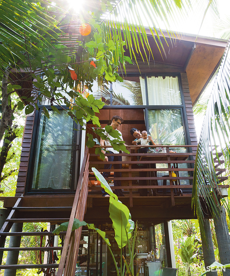
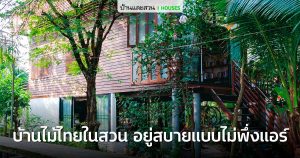
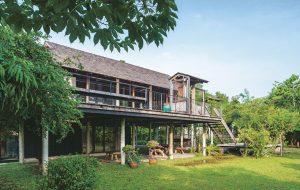
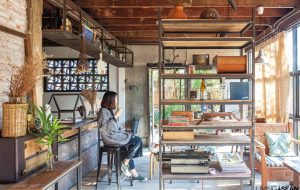
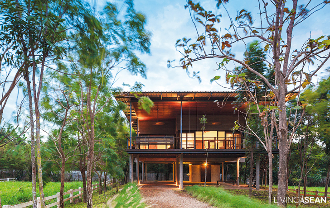
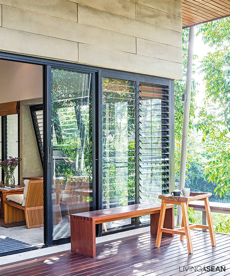

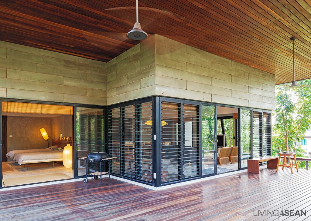
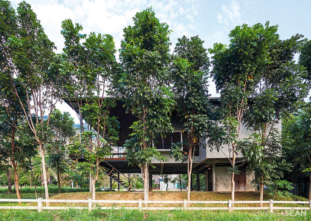
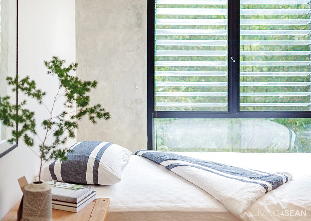
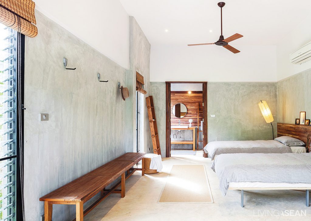
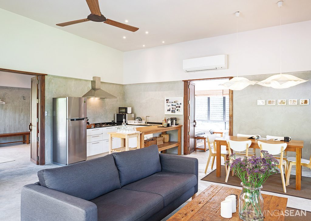
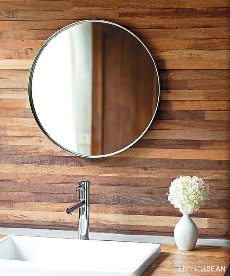
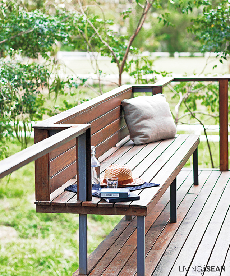
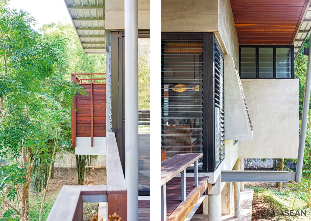
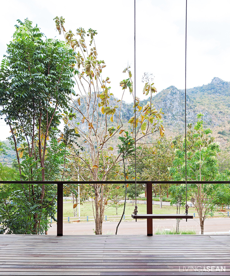

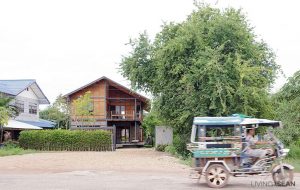
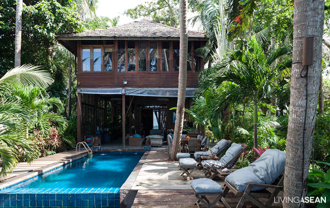
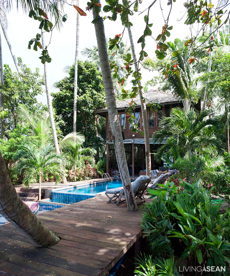
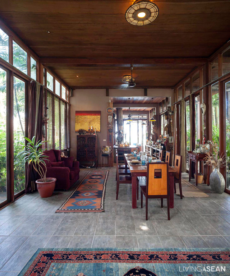
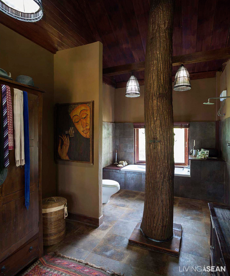
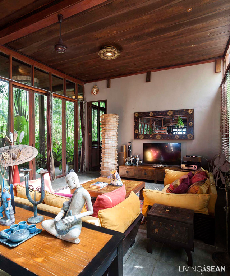
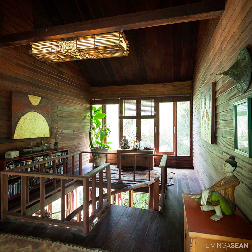
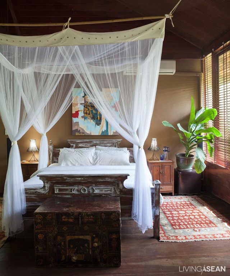
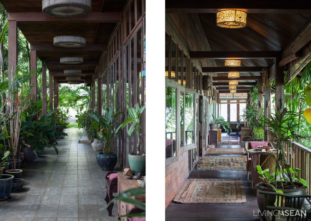
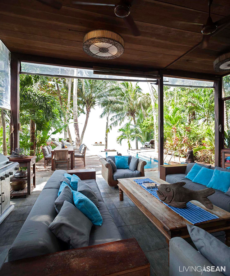
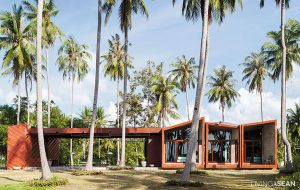
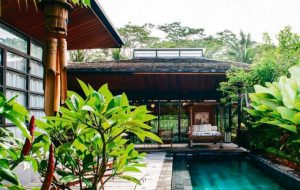
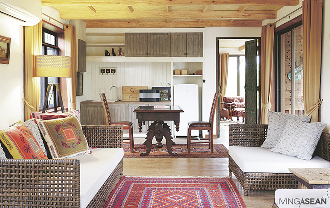
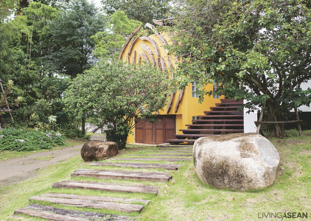
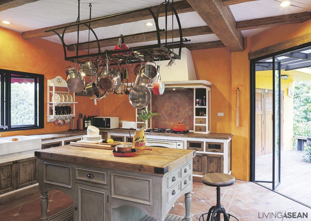
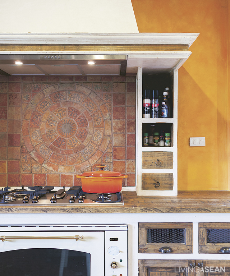
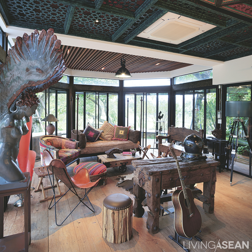
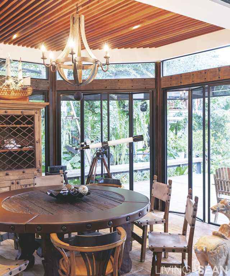
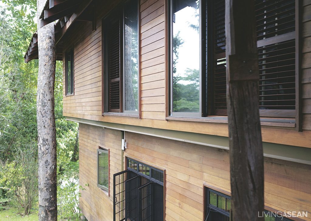
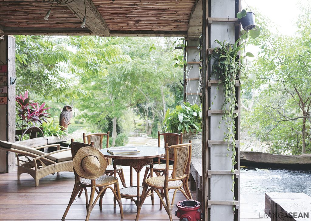
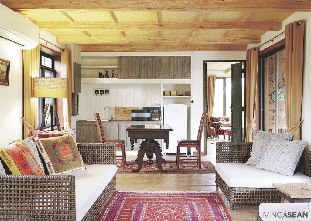
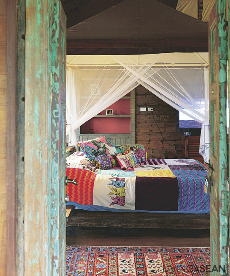
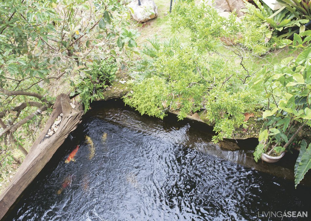
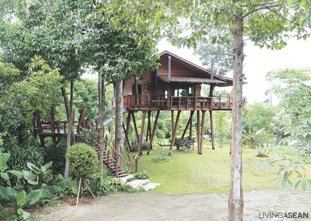
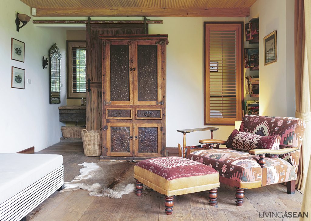
![[Left] A bathroom countertop crafted of reclaimed wood brings out the beauty of raw natural textured finishes. [Right] An old bookshelf speaks volumes for the homeowner’s personal interests. It’s filled with publications on guitars, boats, and Safari style decor. All things considered, it is a small world embracing Safari themes and colors that Piset has come to love. It is a living space rich in spirits of adventure and memories of enchanting experiences.](https://livingasean.com/wp-content/uploads/2016/11/012-8-1024x730.jpg)
