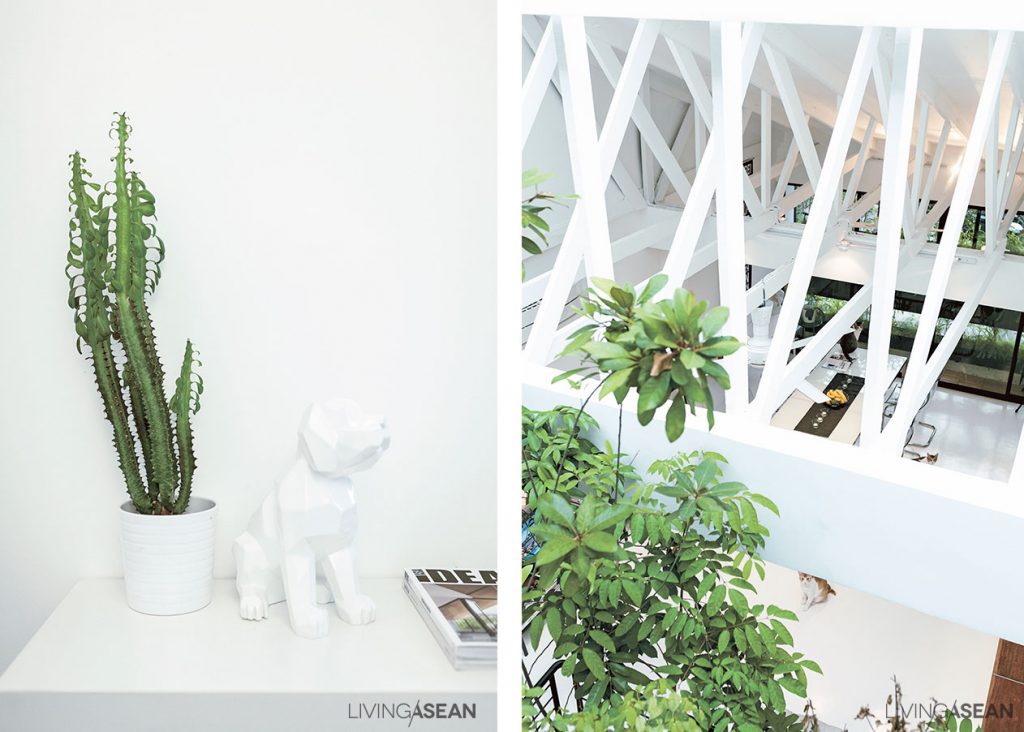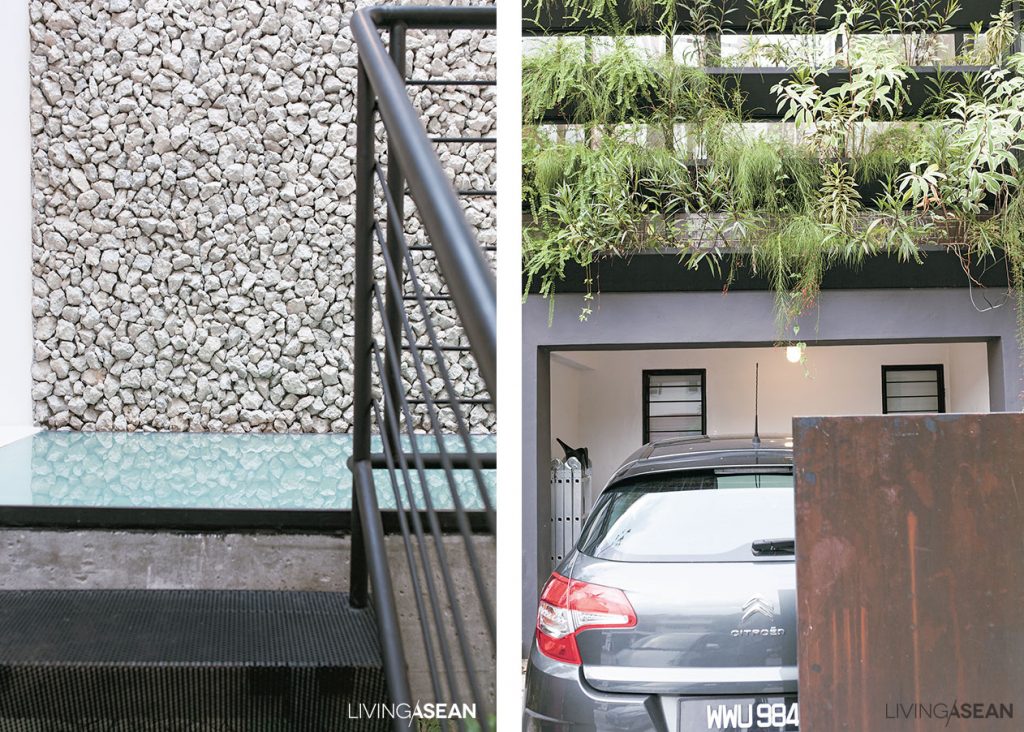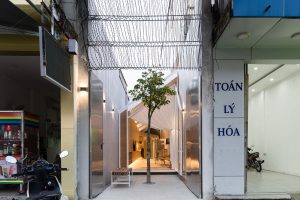/ Bangkok, Thailand /
/ Story: Kor Lordkam / English version: Bob Pitakwong /
/ Photographs: Soopakorn Srisakul /
Every home tells a story. This good-sized two-story residence at “Mai Lom Ruen”, an upscale housing development near King Rama IX Memorial Park in Bangkok, is home to a couple and their six adorable pets (a dog and five cats). They moved to this outlying district of the city not that long ago. The 20-year-old house they bought needed improvements so as to answer their lifestyle needs. And a home renovation firm came in handy to do exactly that. The result is a light and airy tropical home with the warm sunshine, plus an image of the friendliness and youthful enthusiasm of the people living here.
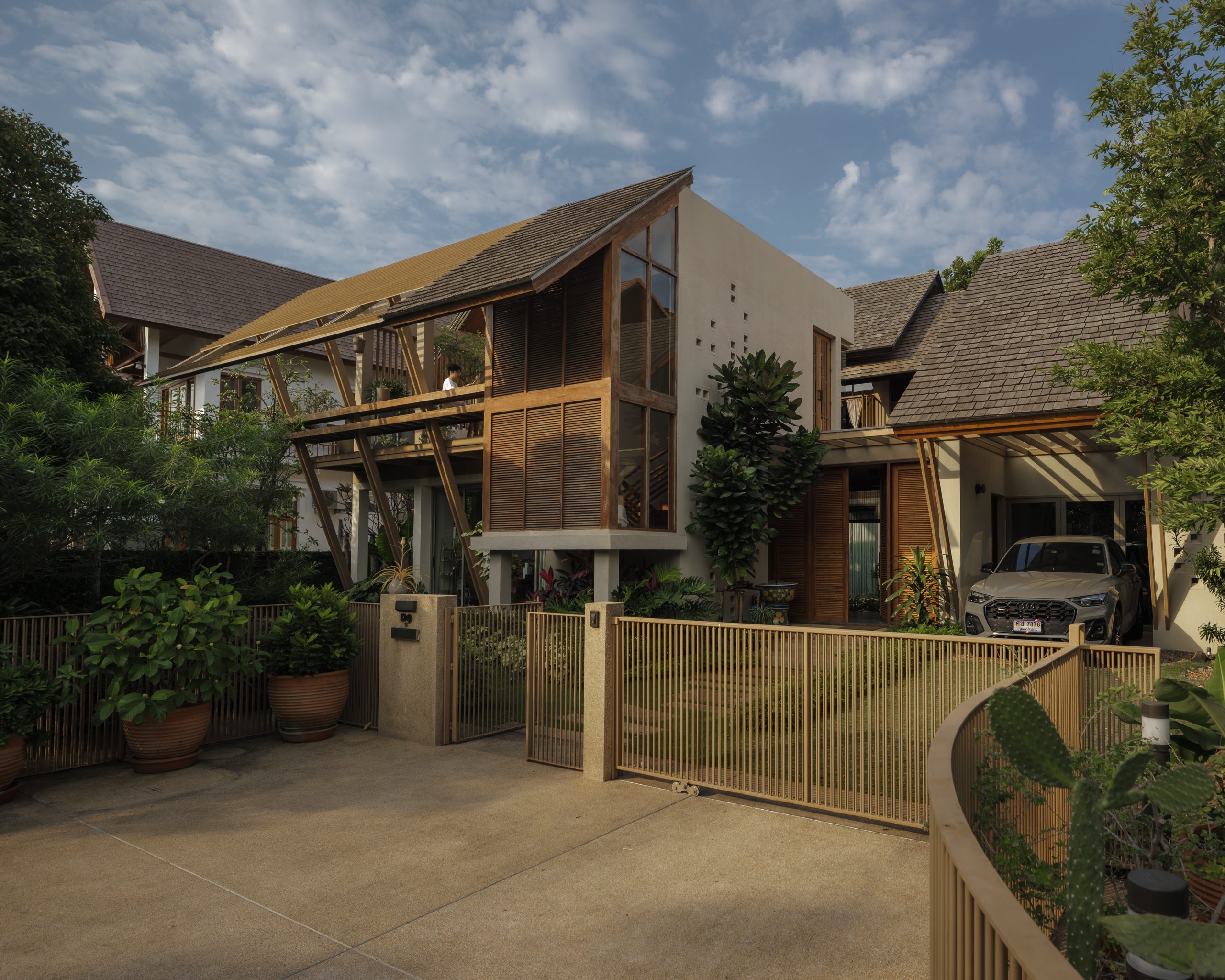
The project architect, Tharit Tossanaitada, who is design director of the Design In Motion Co., Ltd, said that in the primary stage, he would have to redraw a new house plan within the confines of the existing home.
It was good that the homeowners already had an idea about what to do and had a blueprint for all the rooms. And with that, the project was off to a very good start.
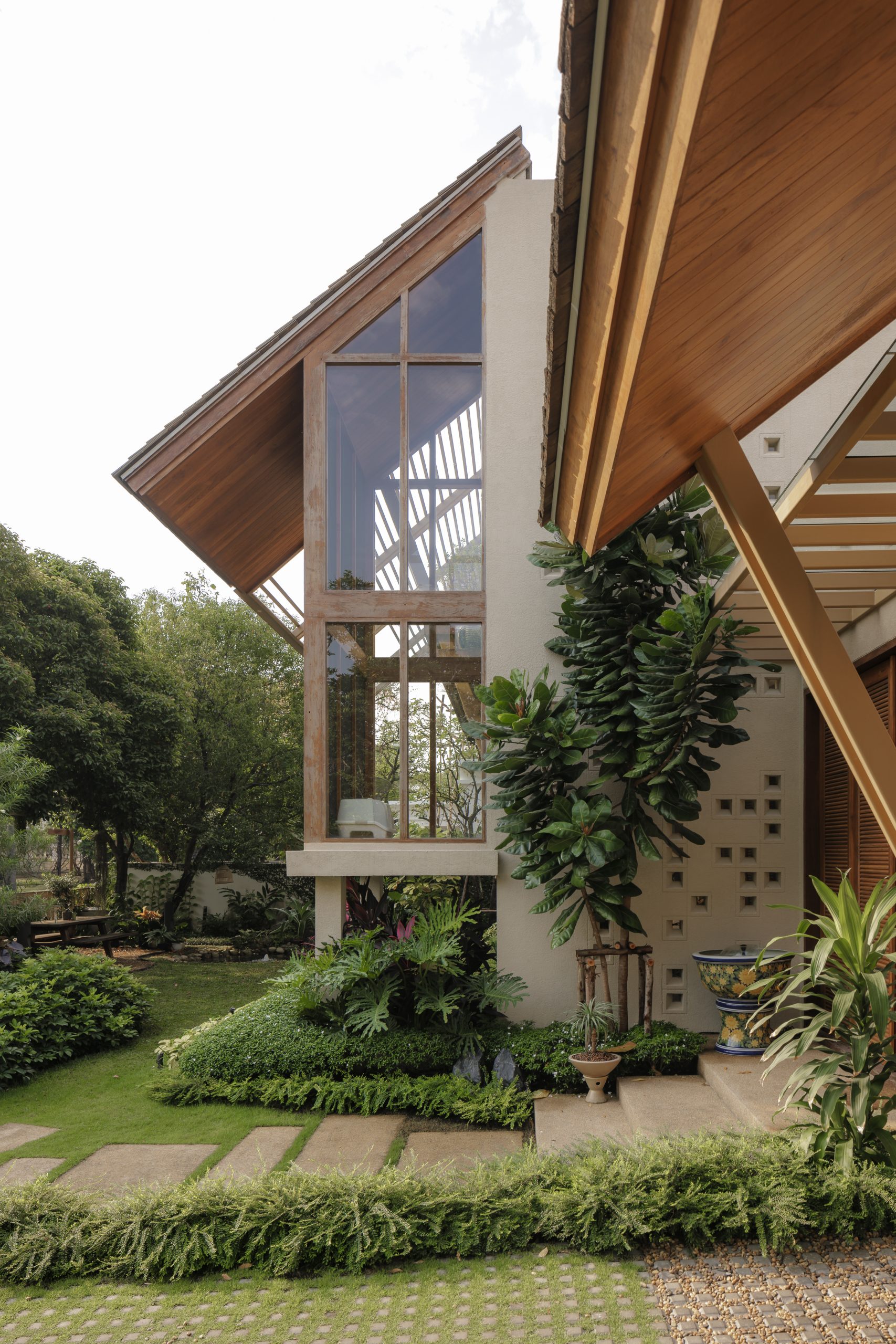
The 400-square-meter two-story home was ready for remodeling, starting with a teardown of most solid walls that divided the interior into different parts.
The building’s original frames and beams supporting the roof and floor above them remained intact. Thereafter new room dividers were put in place according to the activity and purpose intended for each space.
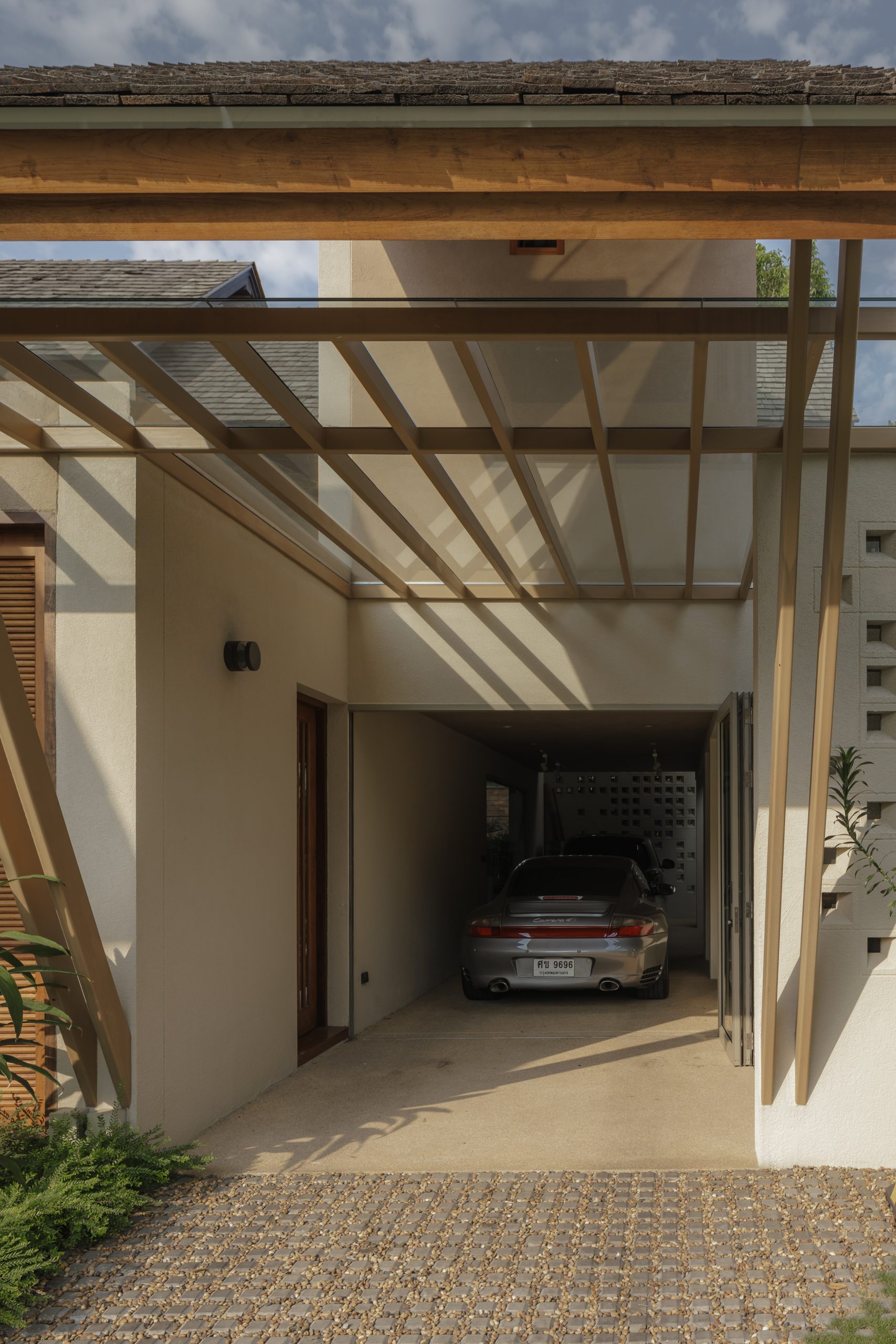
Meantime, the carport that originally stood front and center was moved to the right side of the house. Like so, side-by-side parking has now changed to parking in a column on the driveway.
The result was a house front design that’s wide open without vehicles cluttering up the passageway, creating the perfect front yard that’s easy on the eye.
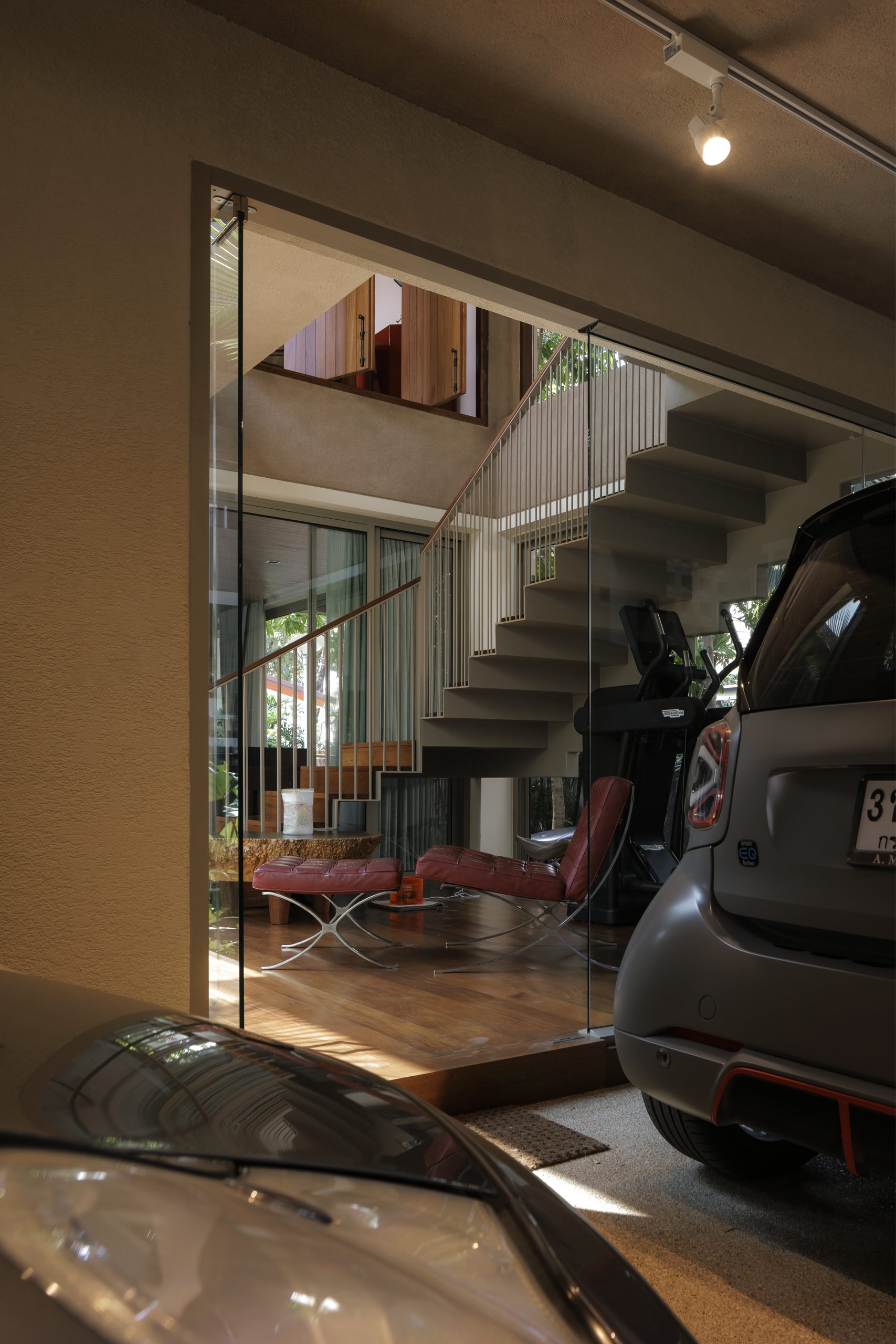
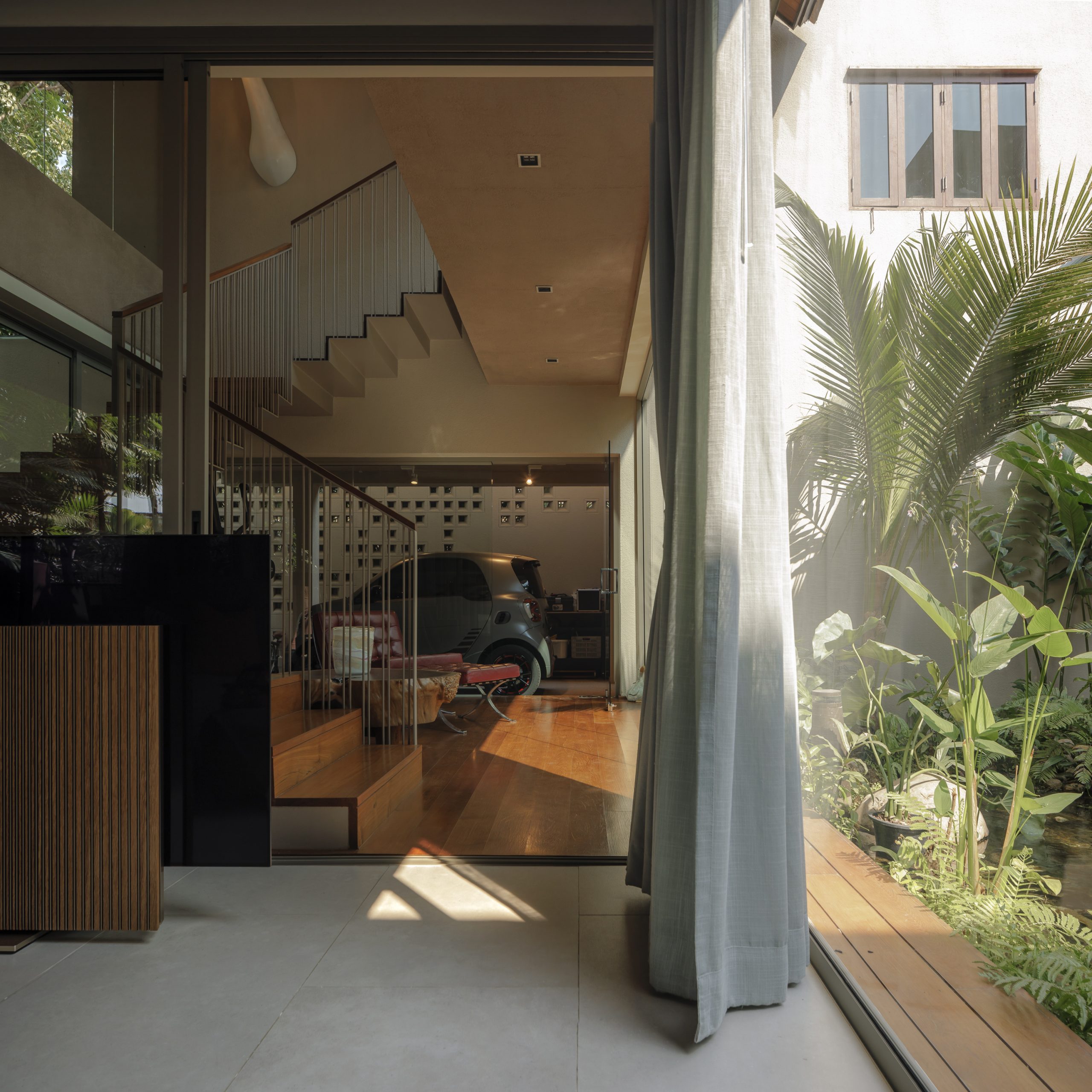
The house’s first floor that lies in open view consists of a nice little foyer at the front that connects to a home office, kitchen and delightful secluded sitting room at the farthest end. By design, the parlor room is conveniently linked up with the new car park at the right side of the house.
Precisely it’s the architect’s intention to keep this back door entrance strictly for family use and hence no need to enter and leave through the front door every time.
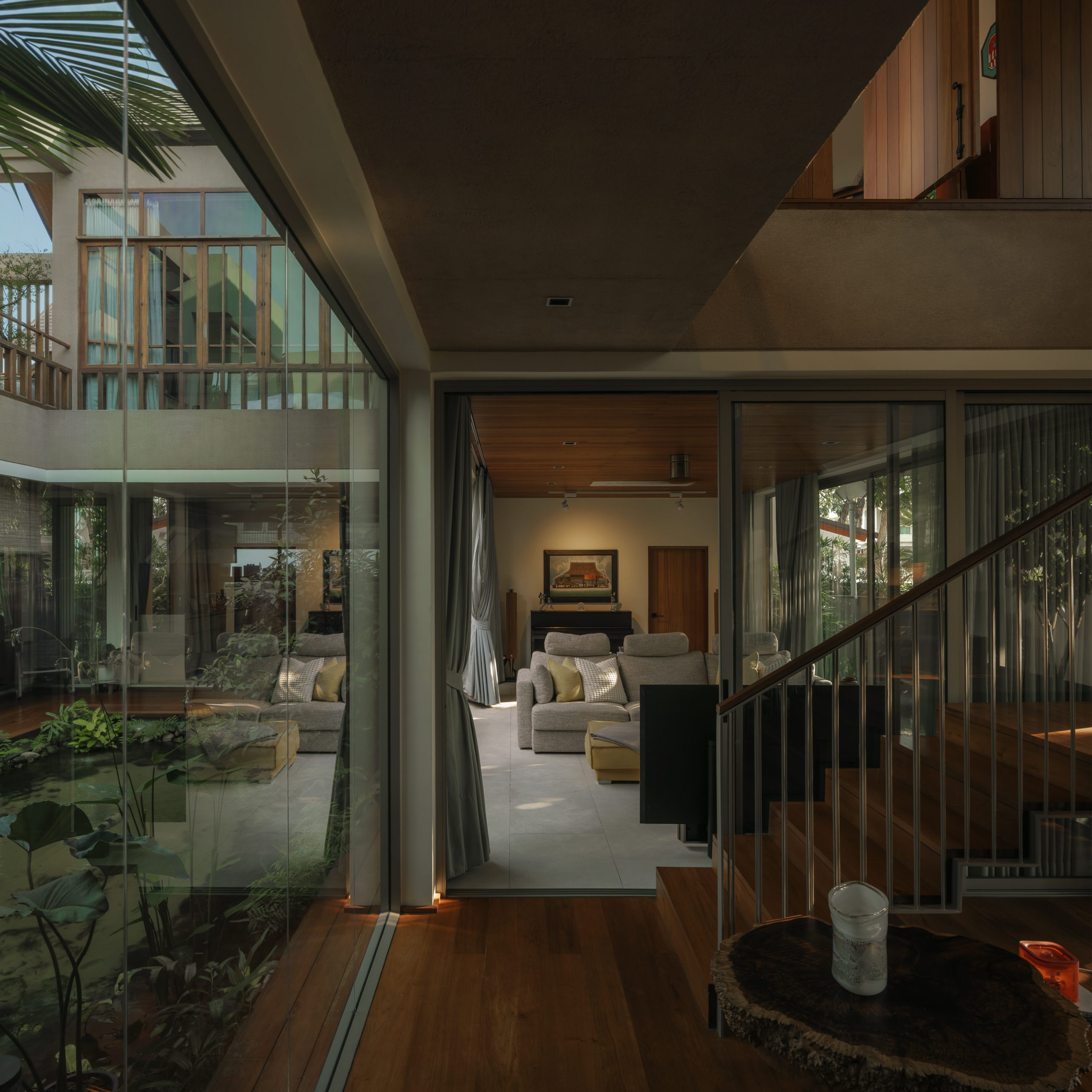
On top of that, the architect had the entrance hall ceiling torn down to make room for a new metal staircase leading to the second floor. The remodeled foyer performs its dual role.
On the one hand, it gives the family direct access to the second floor. On the other hand, it adds consummate elegance to the warm and welcoming antechamber.
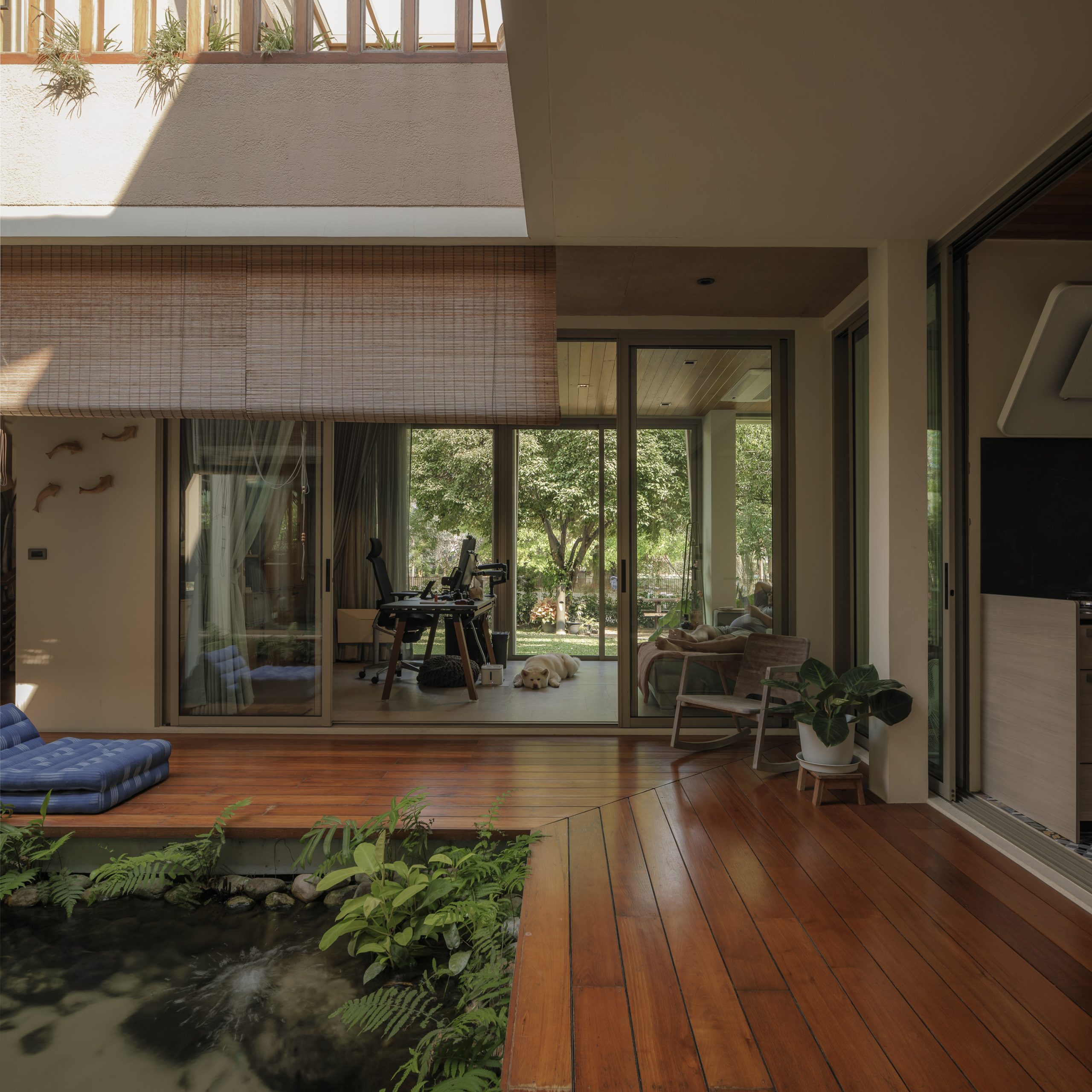
Step outside, and you come into a central courtyard enclosed by the house walls. This, too, has undergone a complete makeover.
The grass lawn that had been there originally was removed to make room for a carp pond decorated with aquatic plants, leafy bushes and shrubs, making the outdoor room more enjoyable.
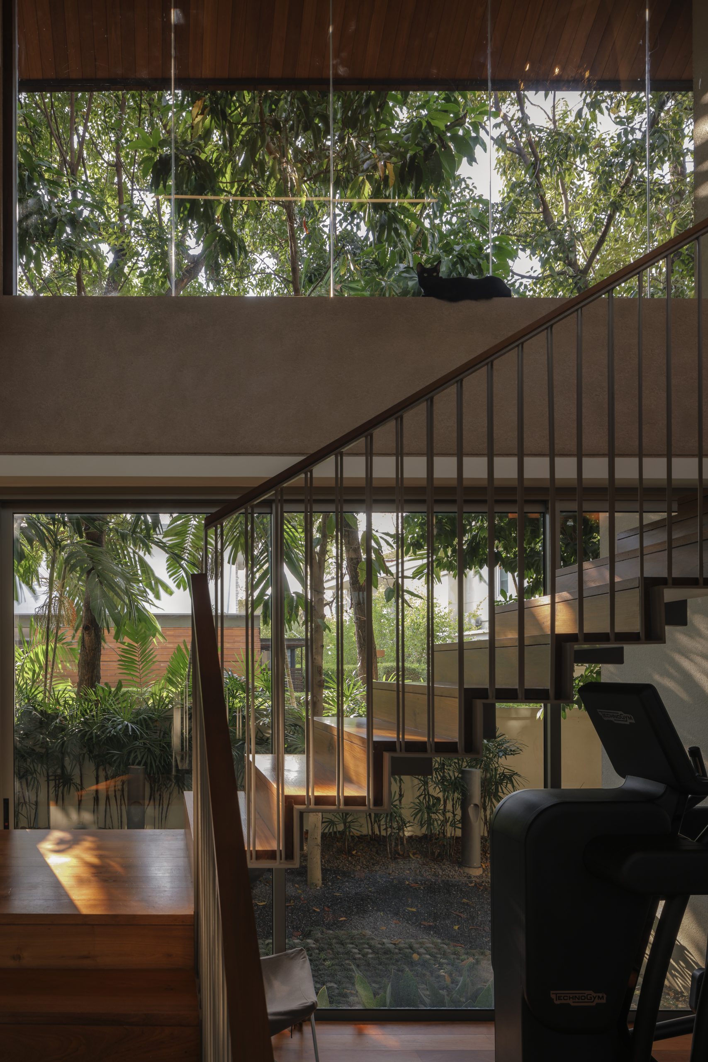
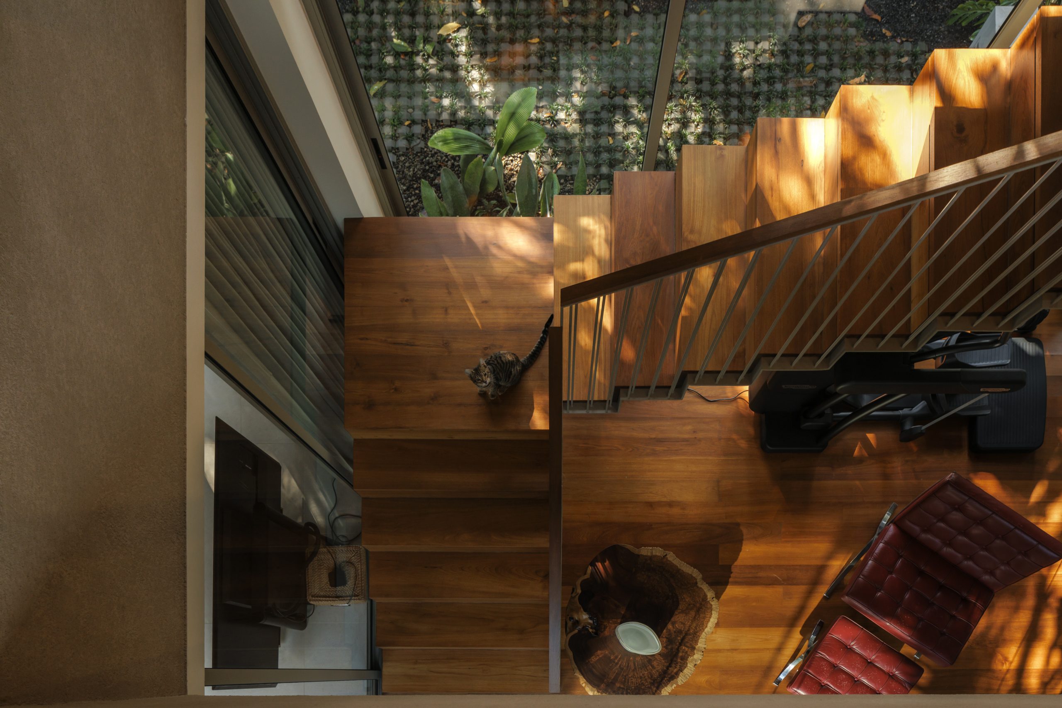
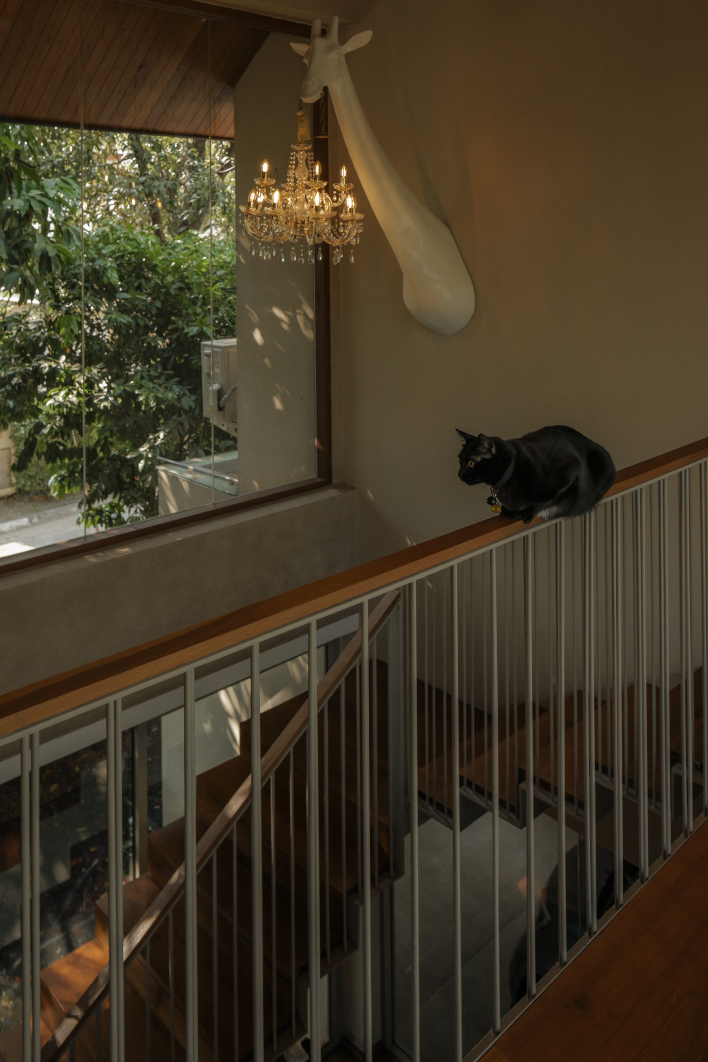
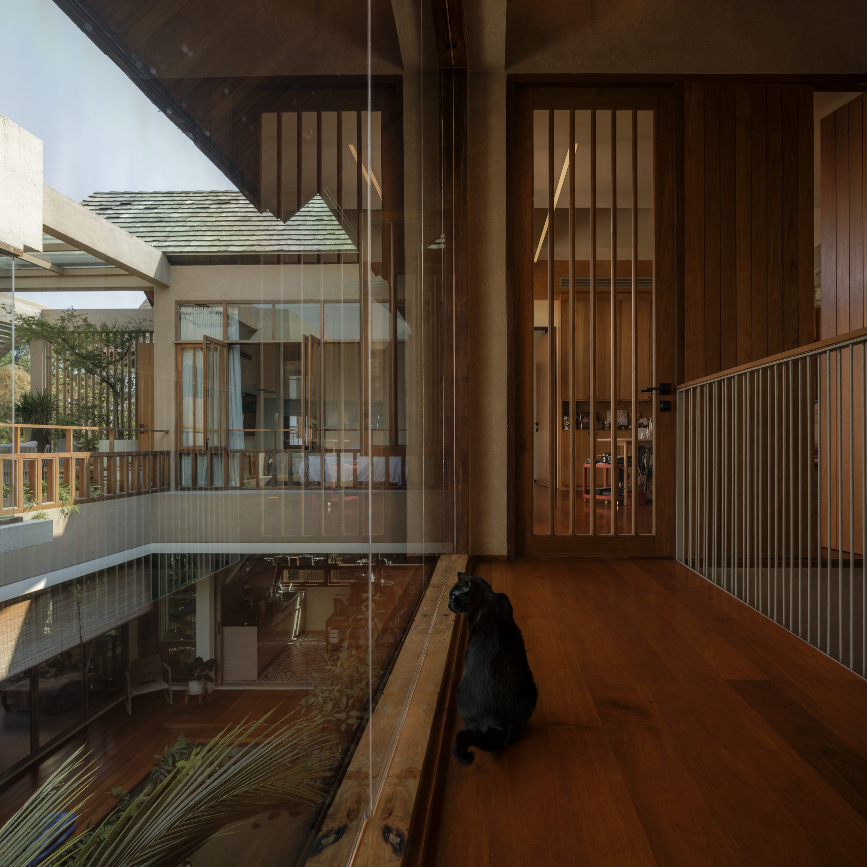
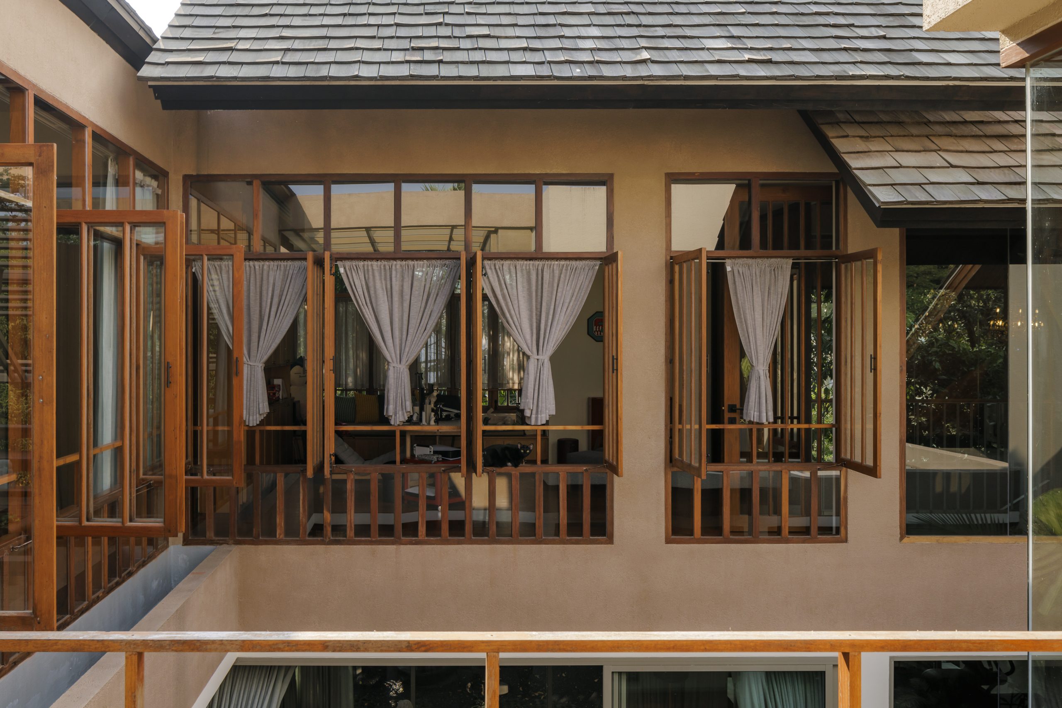
As to be expected, the second floor is a little more private. Several rooms that had been there from the beginning were torn down to provide sufficient space for an ample common area.
The master bedroom remained intact, while a second bedroom originally next to it has since been replaced by a semi-outdoor sitting room enclosed by a balustrade on the outside of the building.
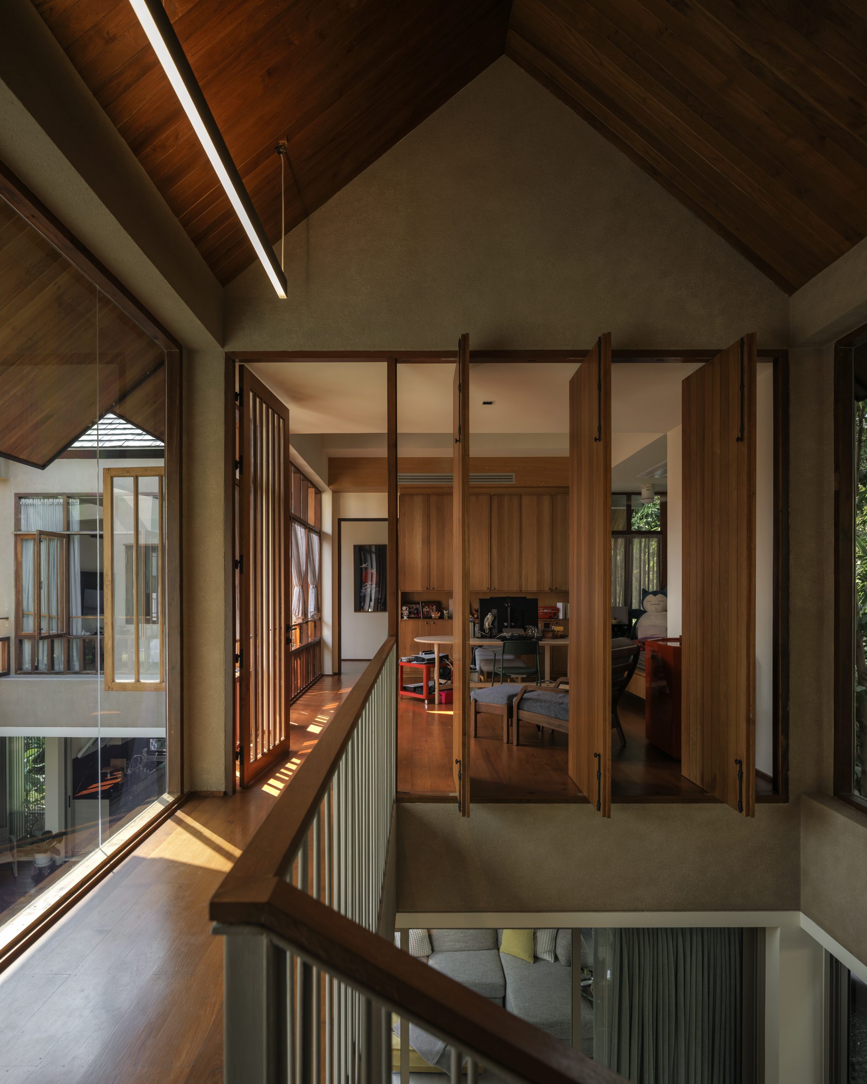
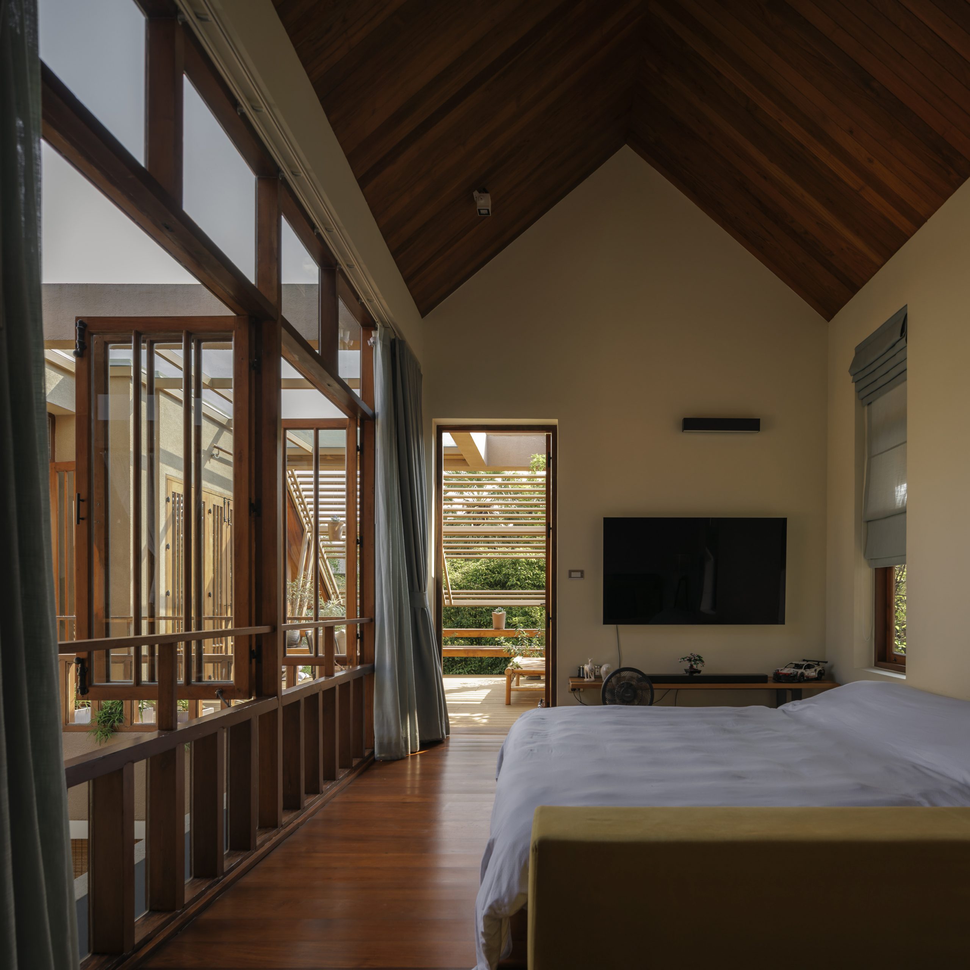
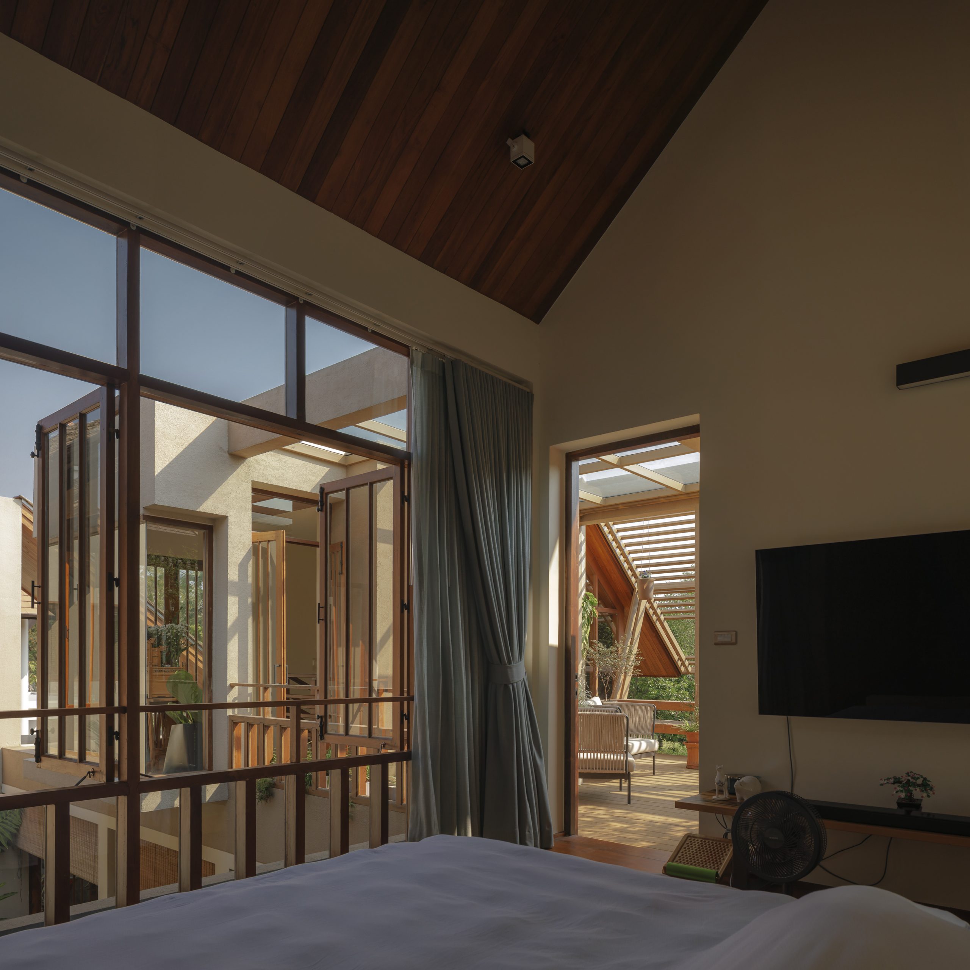
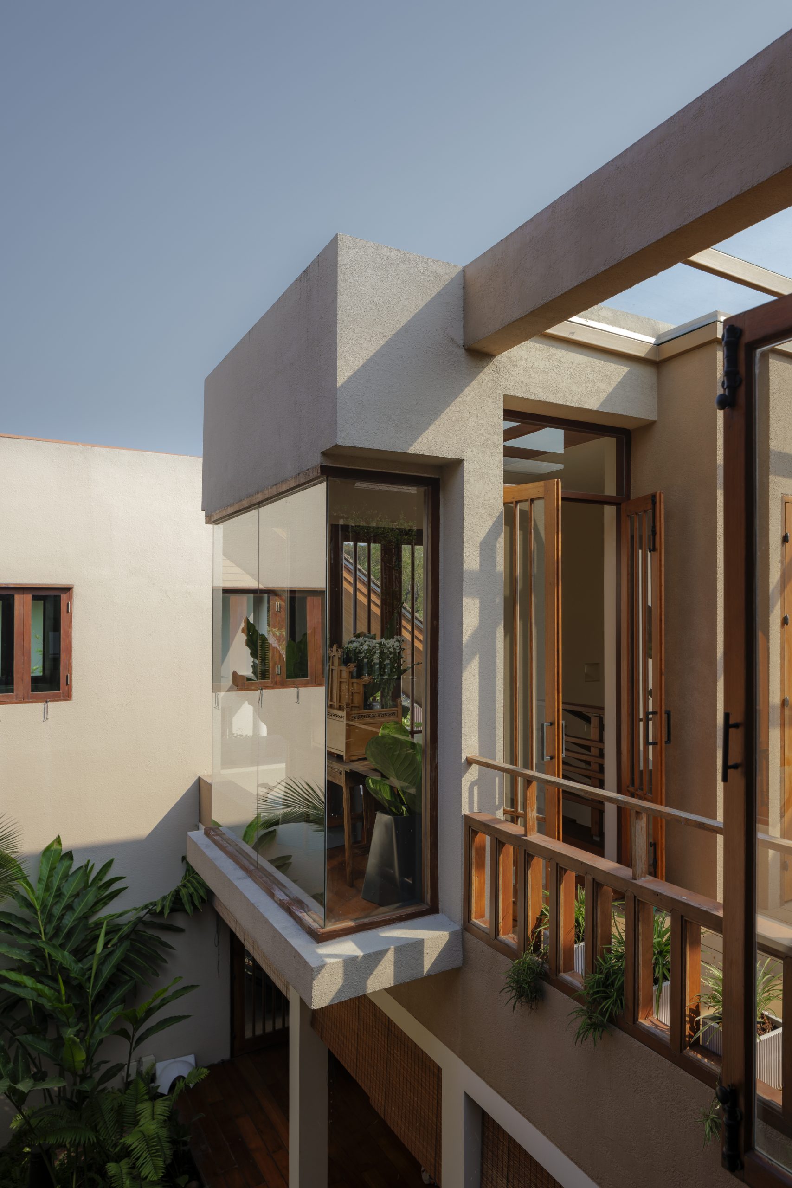
From the looks of it, this represents the most obvious attempt by the architect to bring the outdoors into what was once an uncomfortable drafty old house.
That being the case, the external envelope of the building was torn down to create a perfect outdoor room with bench seating that matches the house façade.
Consisting of strips of steel securely fastened together to form a privacy screen, the redesigned façade extends all the way to the translucent upper covering of the building that allows natural daylight into the home.
On the inside, the second floor also contains a family room and a third bedroom that has since been allocated to their beloved house pets.
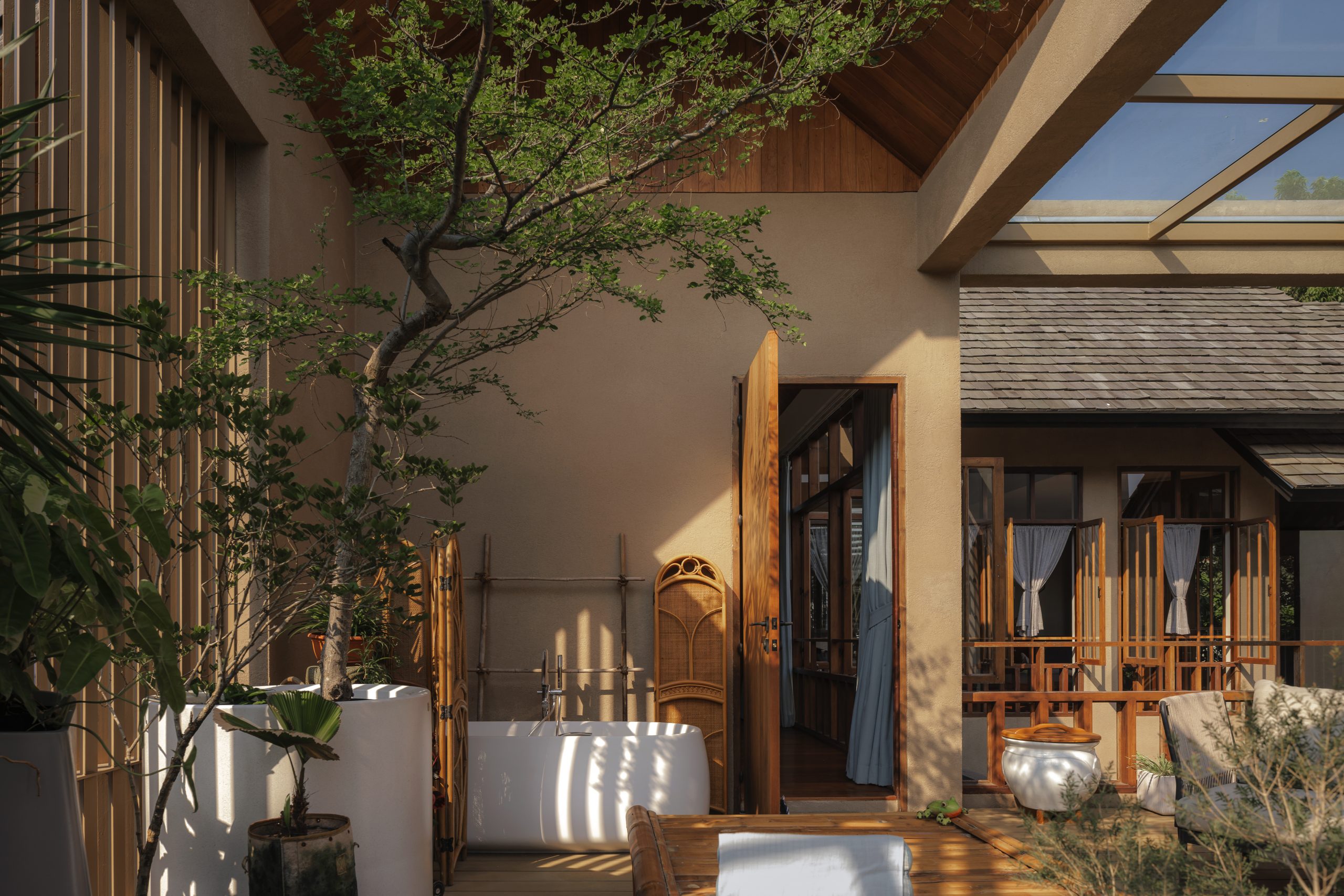
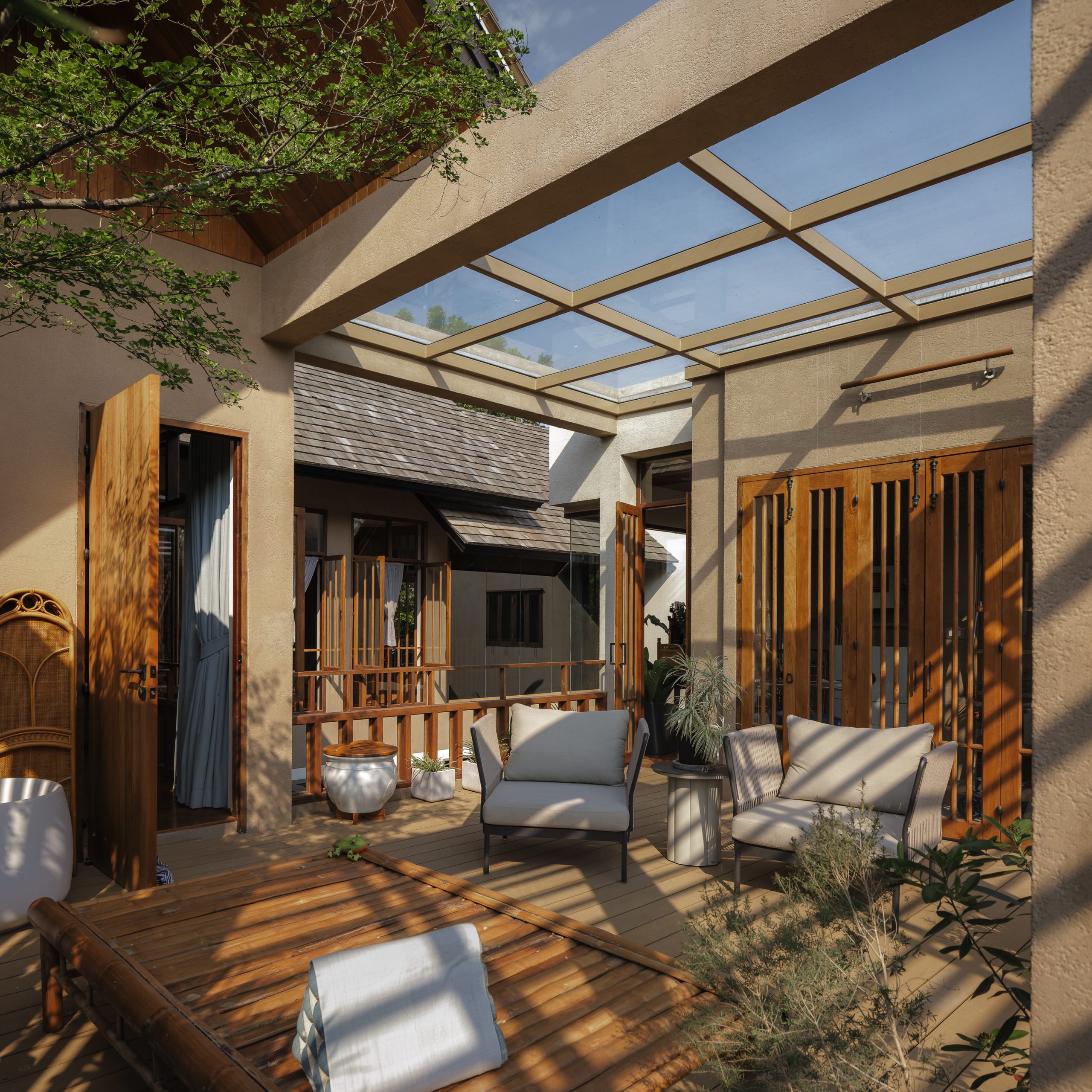
As Tharit put it, the most important part of the renovation project was the redesigned layout of the ground floor that made the traffic flow between major living areas easy and gave it ample space perfect for the family’s lifestyle needs.
He said: “What I was trying to achieve was a house plan with a good flow of traffic and carefully thought-out circulation patterns to create a well-lit and well-ventilated interior.
“So the first thing I did was dismantle all the rooms and rebuild them by setting the walls further back slightly to create more room for improved air circulation.
“Albeit viewed as separate units, all the rooms were connected to one another by natural air circulation.”
The architect reiterated that by setting the walls further back one meter, the interior rooms became smaller in size while the semi-outdoor veranda along the outside of the house overlooking the central courtyard gained more space.
This resulted in the good flow of traffic between major living areas.
Plus, there was natural circulation that came from using environmental-friendly systems such as walls fitted with large aluminum windows and roller blinds that open and shut to control the amounts of daylight and fresh, outdoor air coming into this airy tropical home.
These are among the features that help keep the interior cool without air conditioning.
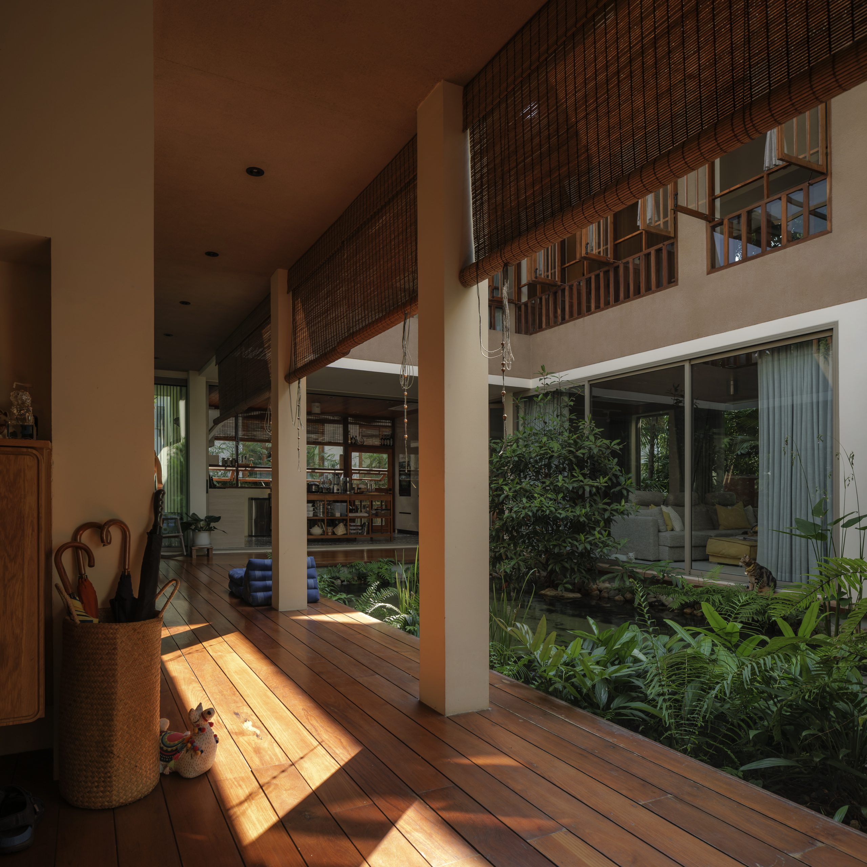
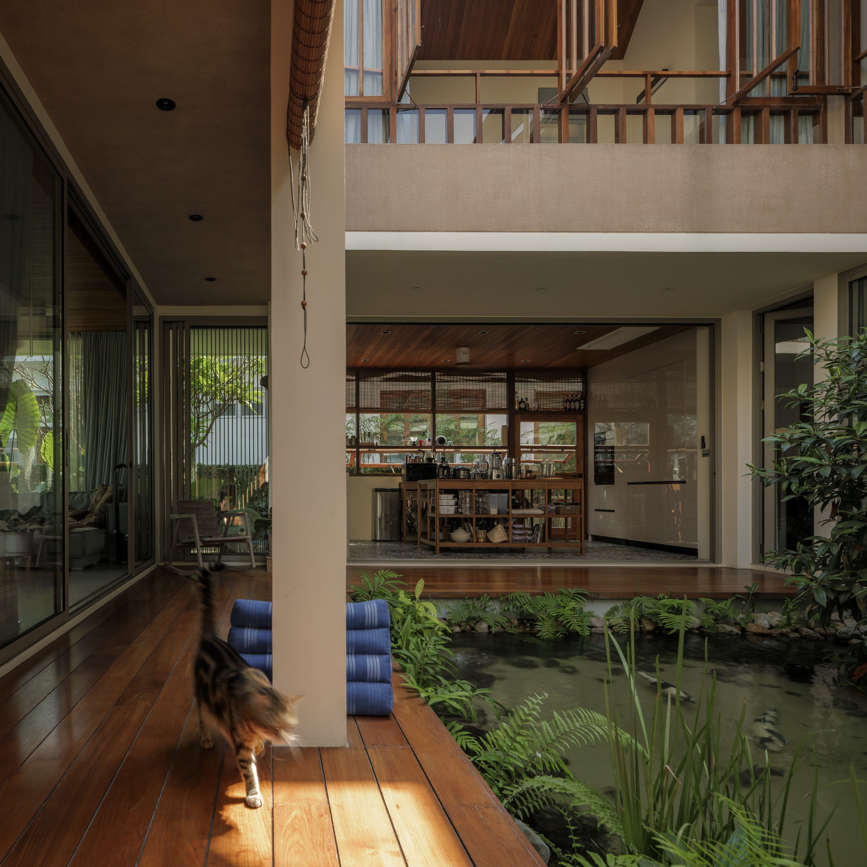
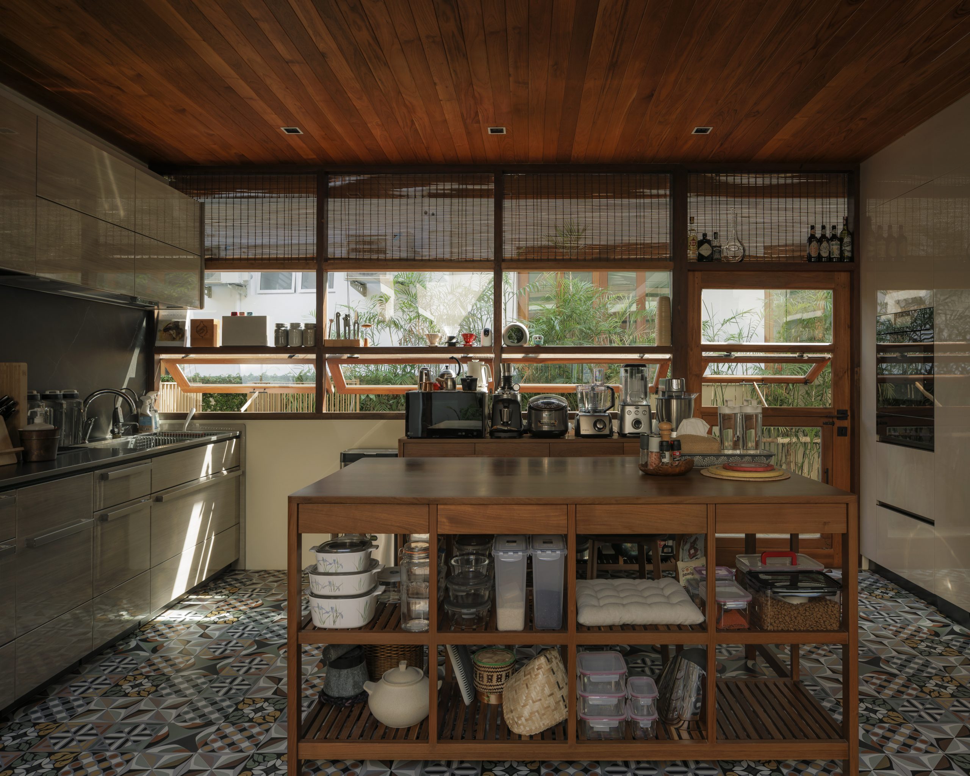
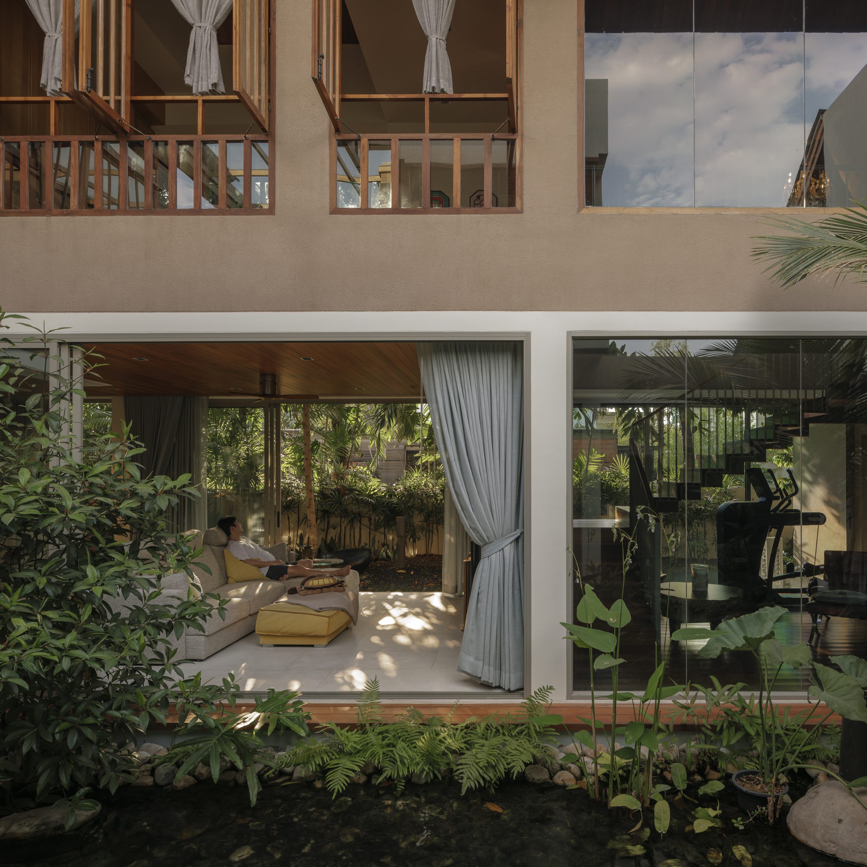
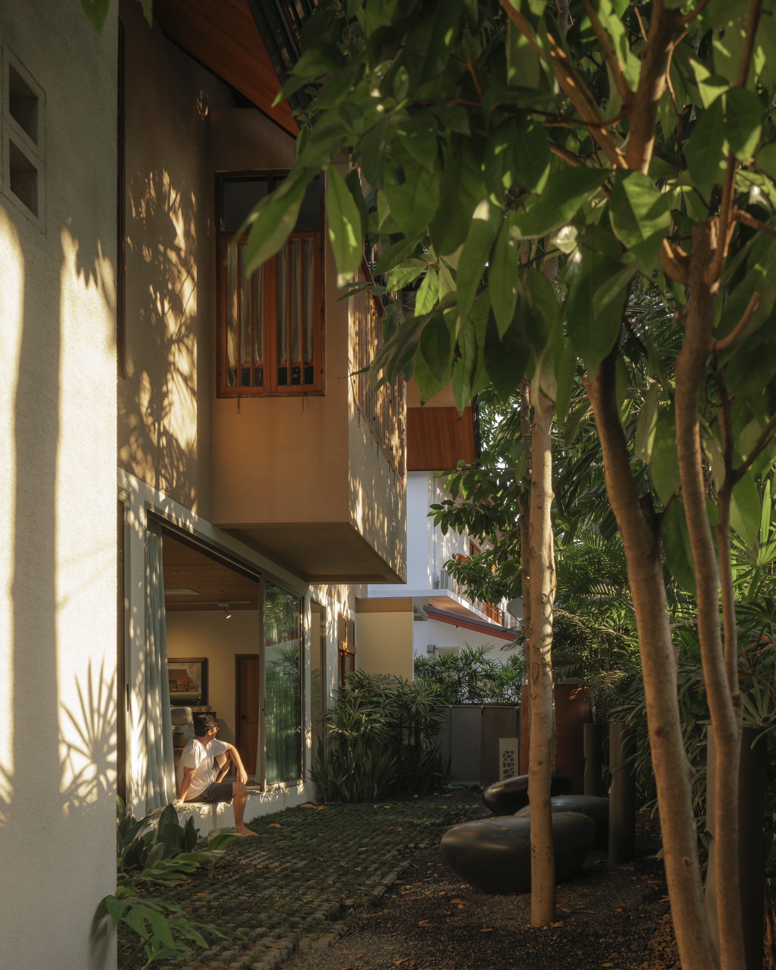
Finally, materials matter. The products that the architect chose were all important to achieve a desirable outcome.
In this case, it was real timber used in the building that made this house stand out from the rest. Plus, the homeowners had a love for everything wood and took the time and effort to purchase the materials themselves.
They included the golden species of teakwood that’s ideal for building the veranda around the central courtyard, door and window casings, ceiling panels, and parts of walls.
The renovation process also saw the original ceramic roof tiles being replaced by cedar shingles that gave the house its inviting appeal.
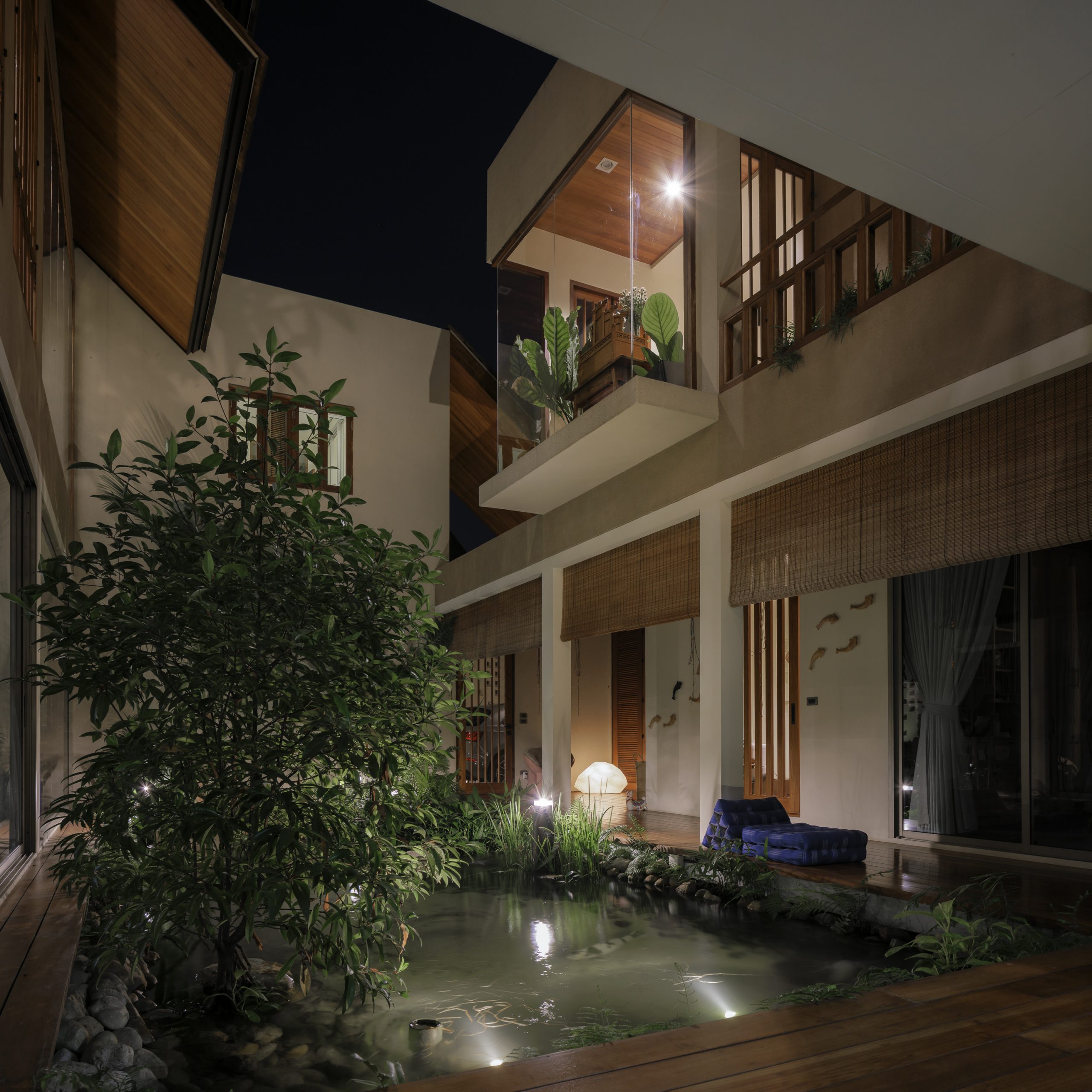
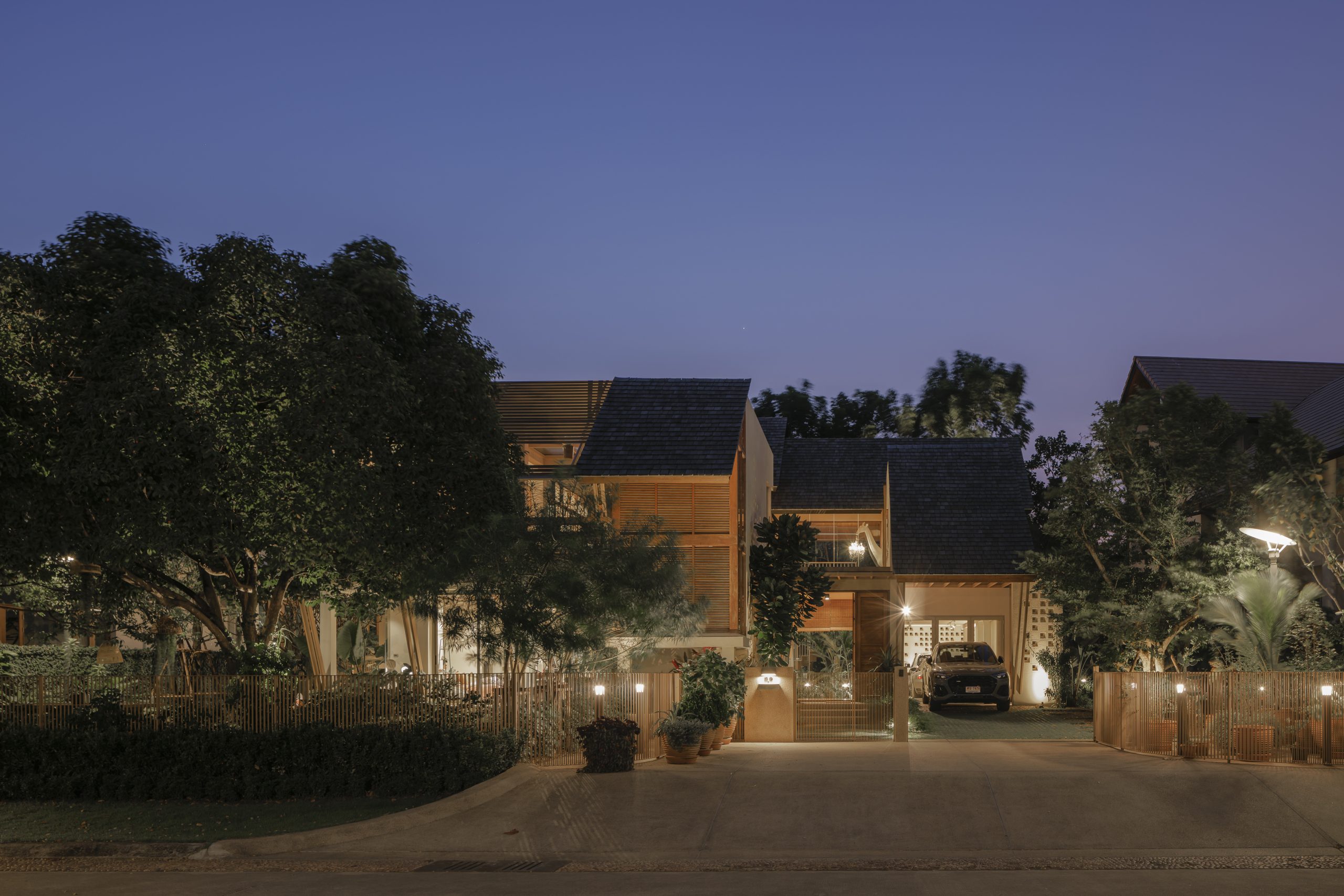
In summary, the relocation of functions represents a rethink of strategy and practical use in building design. The result is a renovation done right — a bright and airy tropical home that exudes peace and tranquility thanks to natural materials and environment-friendly systems.
As the architect puts it, “even one meter matters” when it comes to quality home improvements. It’s a metamorphosis of purpose that transforms the unpleasantly cold 20-year-old house into an airy tropical home with a sunny personality that gives a feeling of comfort, warmth, and relaxation.
Architect: Design In Motion Co., Ltd.
You may also like…
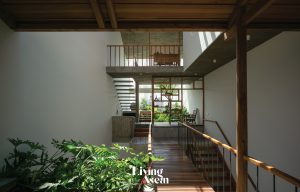 The Hiên House: A Wood and Concrete Home Full of Balcony and Terrace Ideas
The Hiên House: A Wood and Concrete Home Full of Balcony and Terrace Ideas

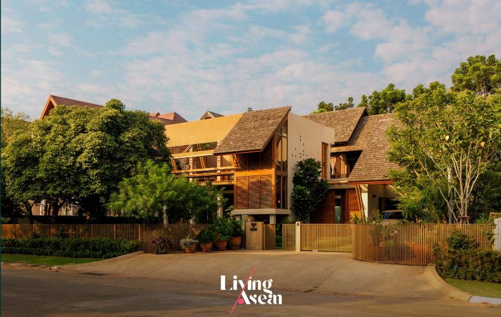
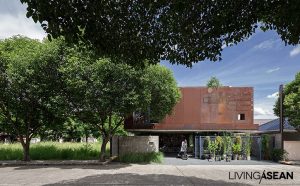
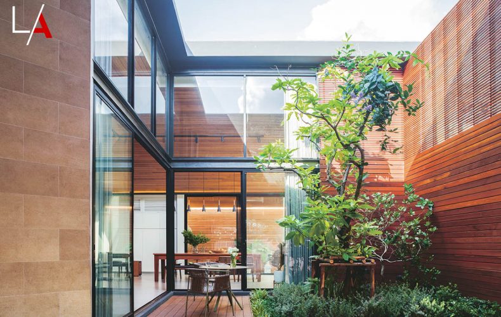


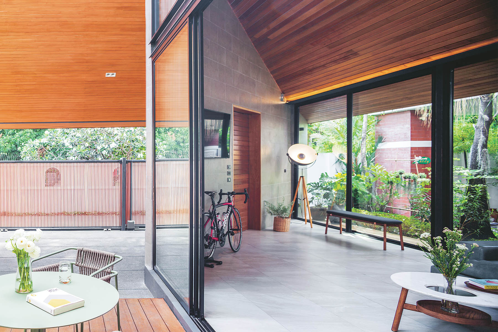


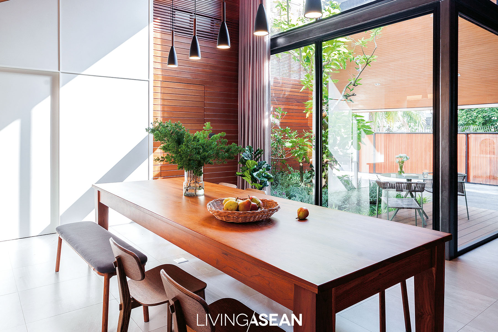





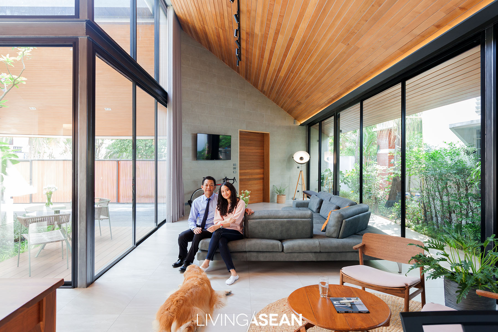
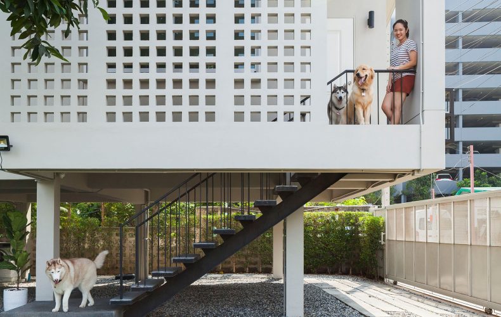
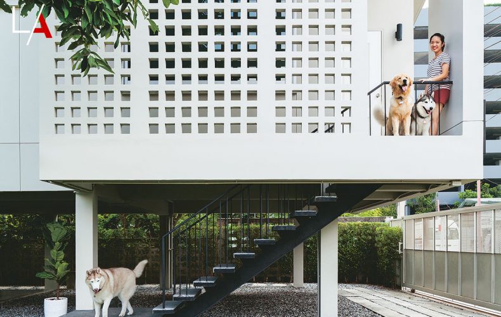












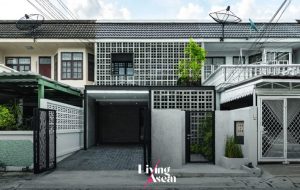
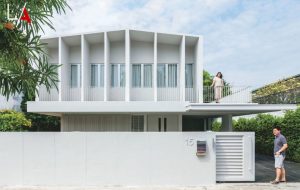
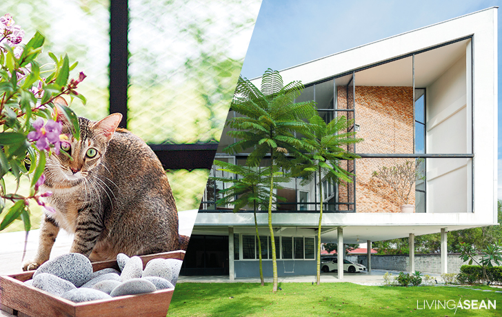
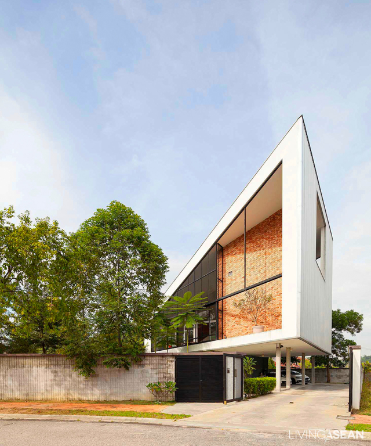
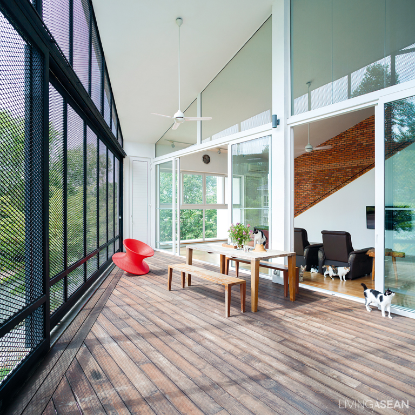
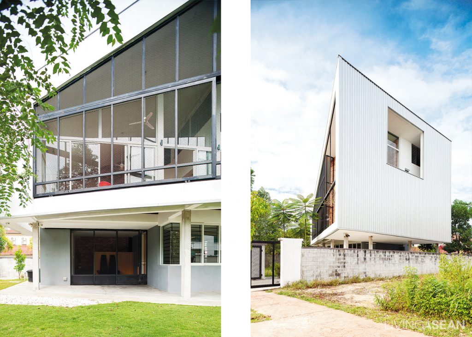
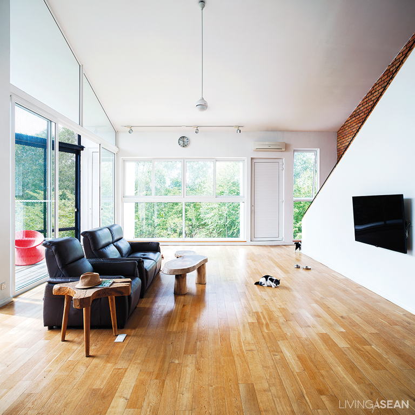
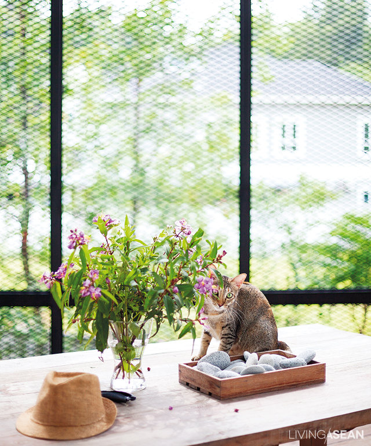
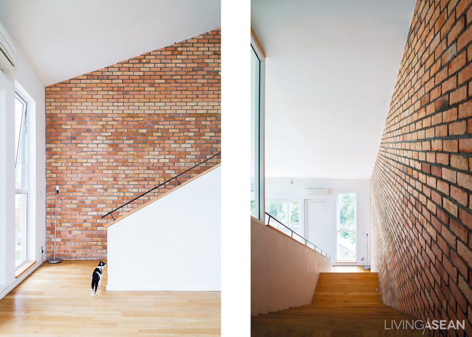
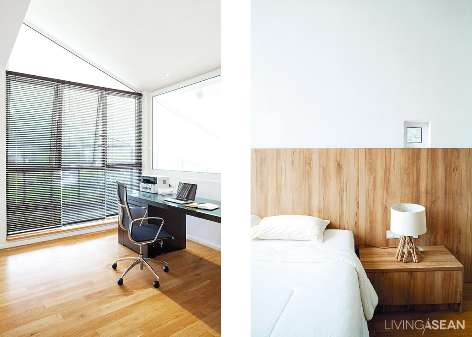
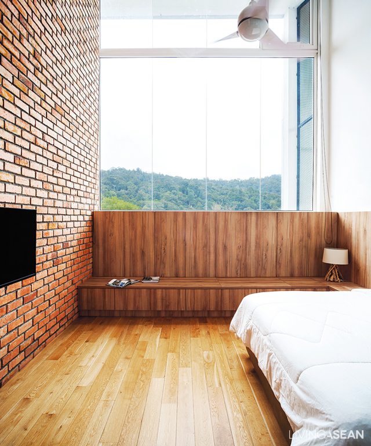
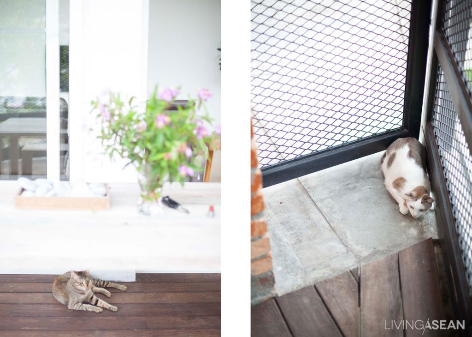
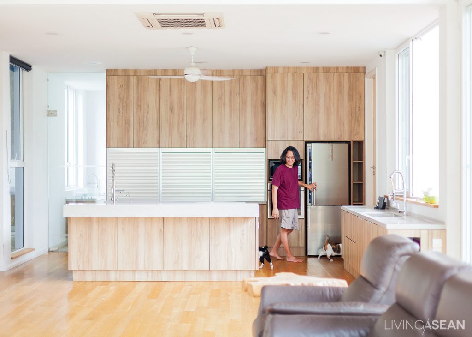
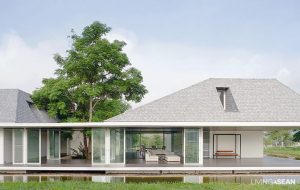
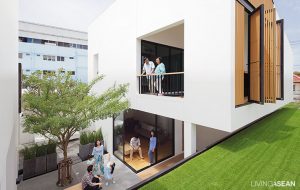




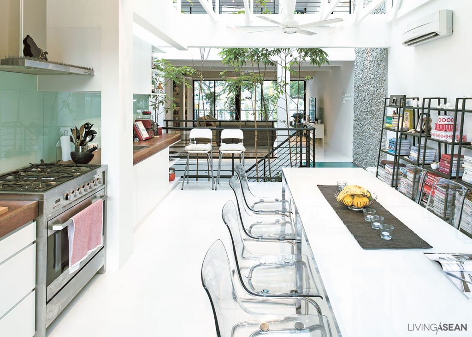
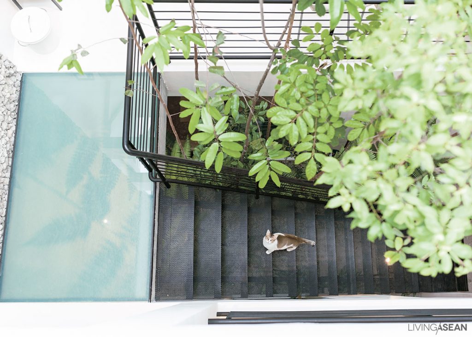
![[Above] The wooden roof truss painted all white makes the overhead space look taller and more spacious. / [Below] The new metal staircase is aesthetically pleasing, thanks to the absence of solid risers between the treads. For good ventilation, expanded metal grating is used instead.](http://livingasean.com/wp-content/uploads/2016/10/4.jpg)
