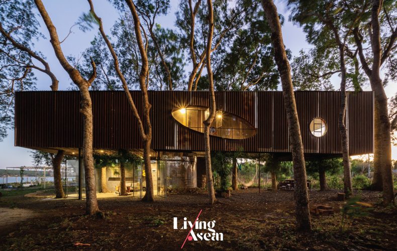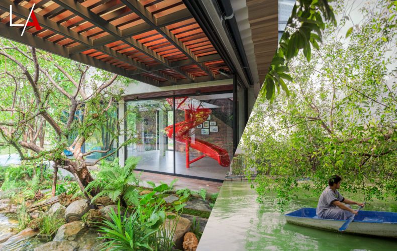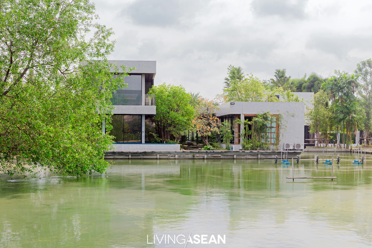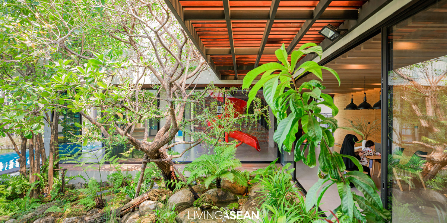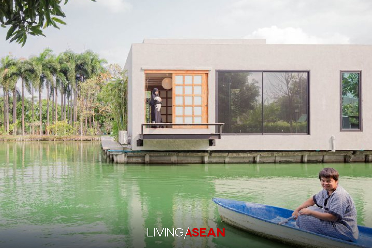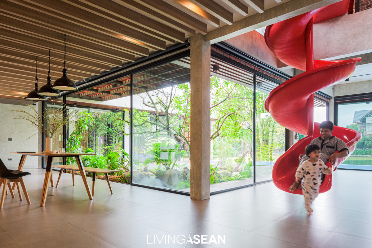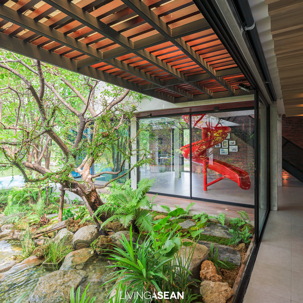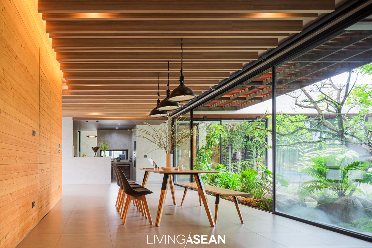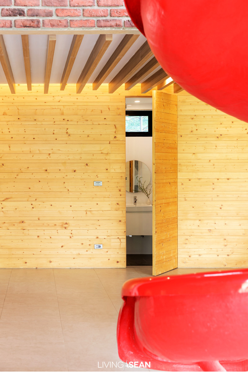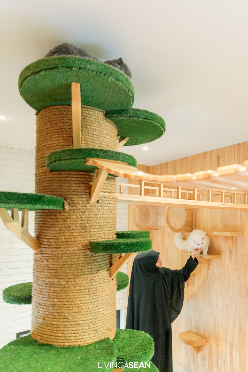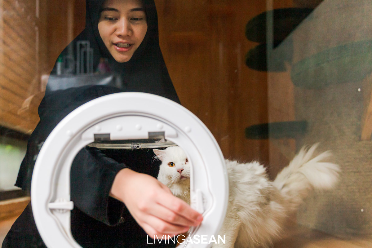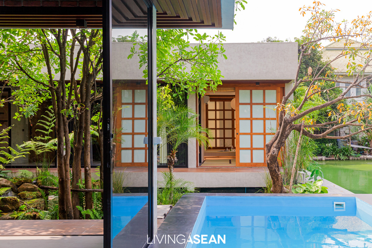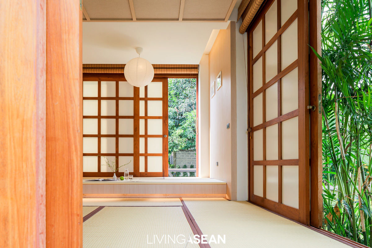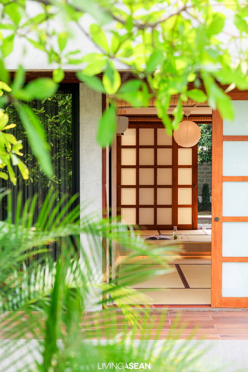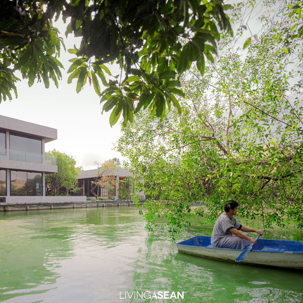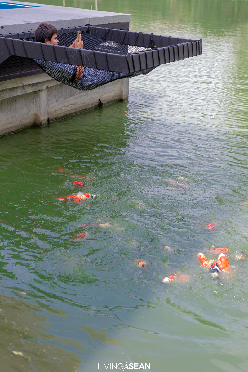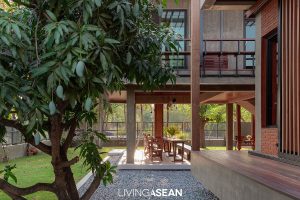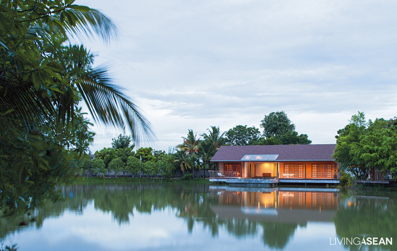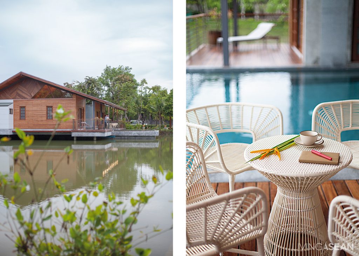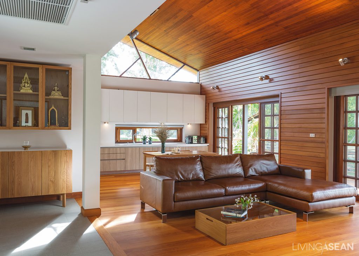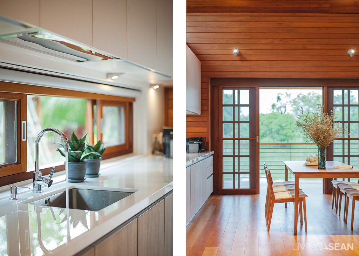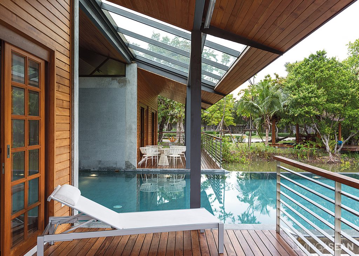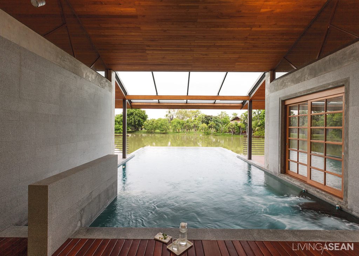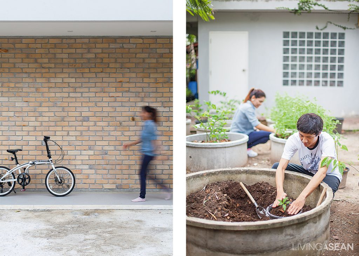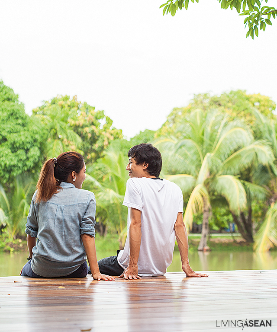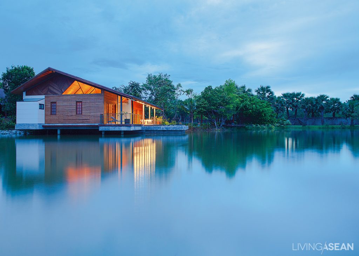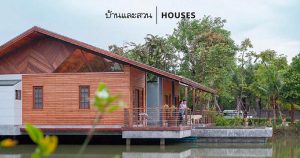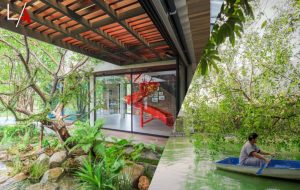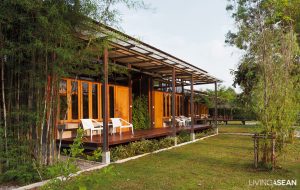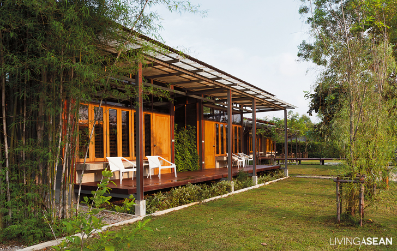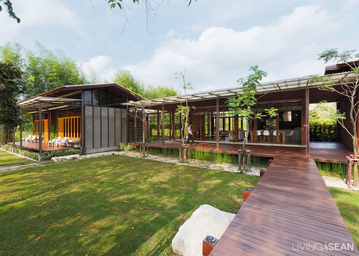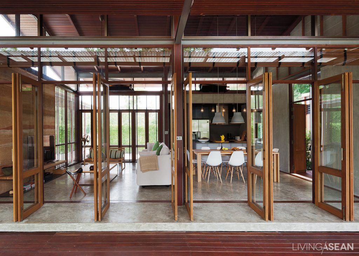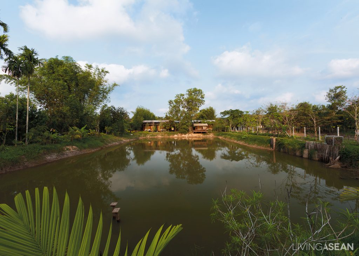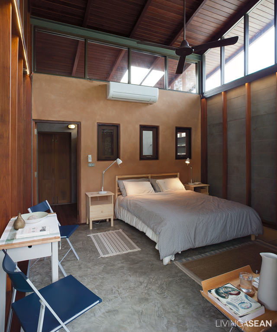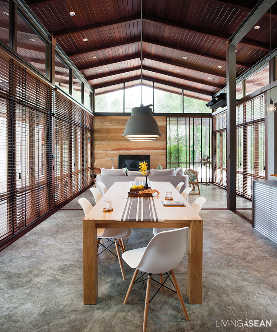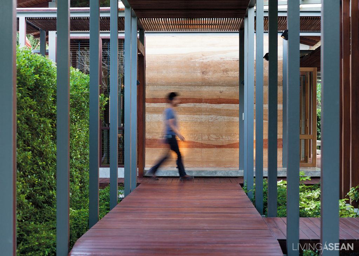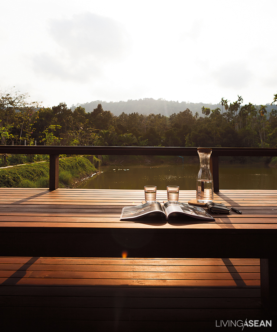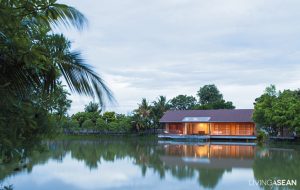/ Ba Ria-Vung Tau, Vietnam /
/ Story: Phattaraphon / English version: Bob Pitakwong /
/ Photographs : Dũng Huỳnh /
“There is something about this place that always brings back old memories,” said the owner of this lovely treehouse by the lake. “Several decades passed, but I still remember it as if it was yesterday. My family camped out here on a hot summer day. Our children gathered under the canopy of an old tree and set up a small tent together.”

“We called it a ‘house’ because it protected us from the sun, and we had a lot of fun. Some children cut down a few trees to make tent poles while others gathered leaves to make the upper covering and decorations.
“It was beautiful and eye-catching. Completely finished, we went looking for things needed to ‘settle down’ in the leaf hut shelter. …”
Obviously, his experience and memories provided the inspiration that culminated in the country home of his dreams. Built into nature, this treehouse by the lake was based on biophilic design conceived and developed by H.2, a homegrown architectural practice based in Ho Chi Minh City.

The house merges into the surrounding forest landscape on the bank of Da Bang Lake, a calm and peaceful body of water in Ba Ria-Vung Tau Province in Vietnam’s Southeast.
It all began with the homeowner’s desire to let his granddaughter connect with nature just like he and his kids did when they were young — an experience that, in his words, provided lasting psychological benefits. He could still recall having fun growing up in the countryside where life was simple.
Sharing a piece of his paradise, he said, “The leaf hut shelter that we built back in the day was a place to play games, do kid-friendly things and listen to music.”
“Memories were made here and the story is crystal clear like it all happened yesterday. The simple games we played nourished our souls and, especially for me, nurtured my love for life in the poor countryside. Those were the days.”
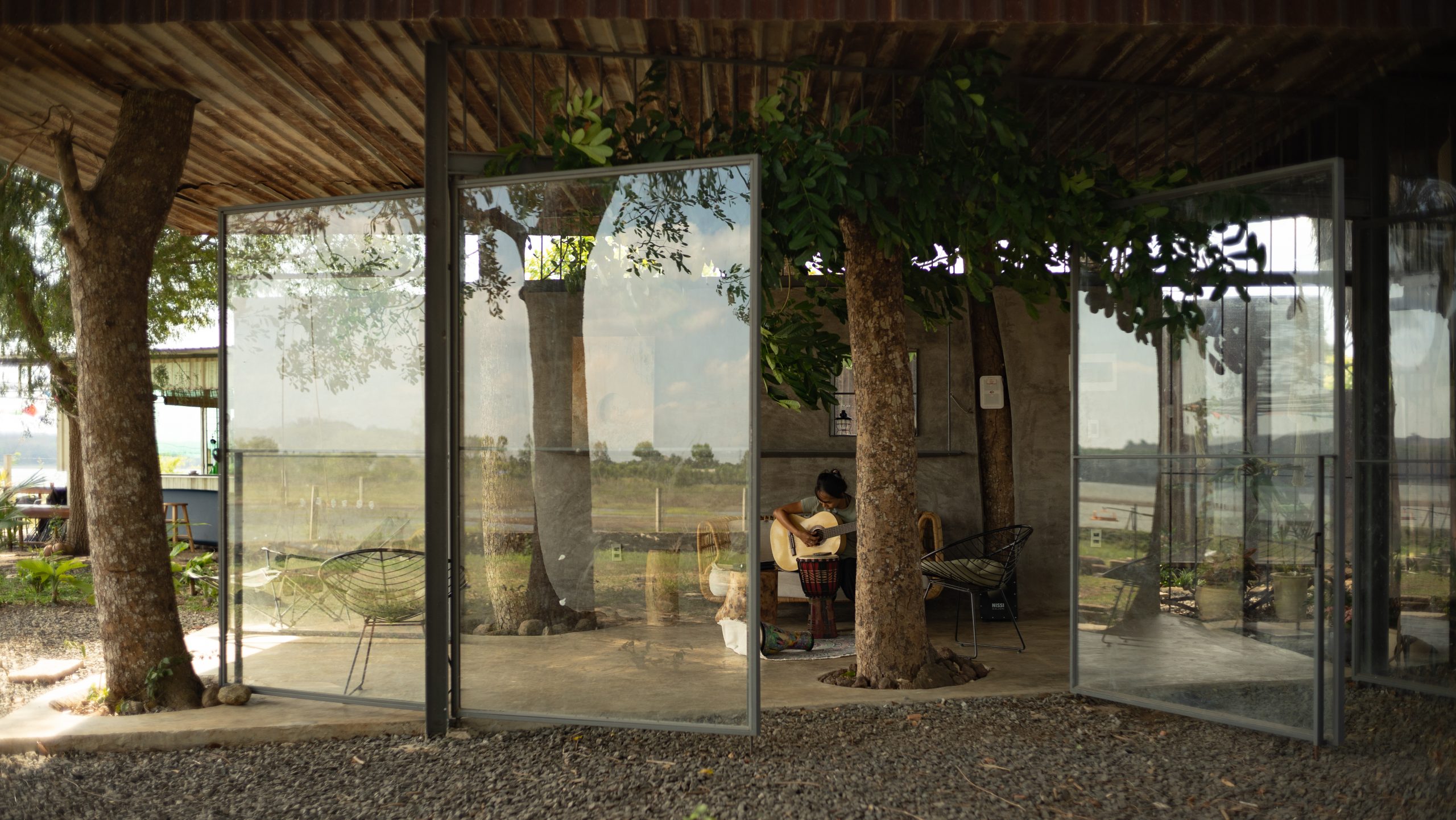
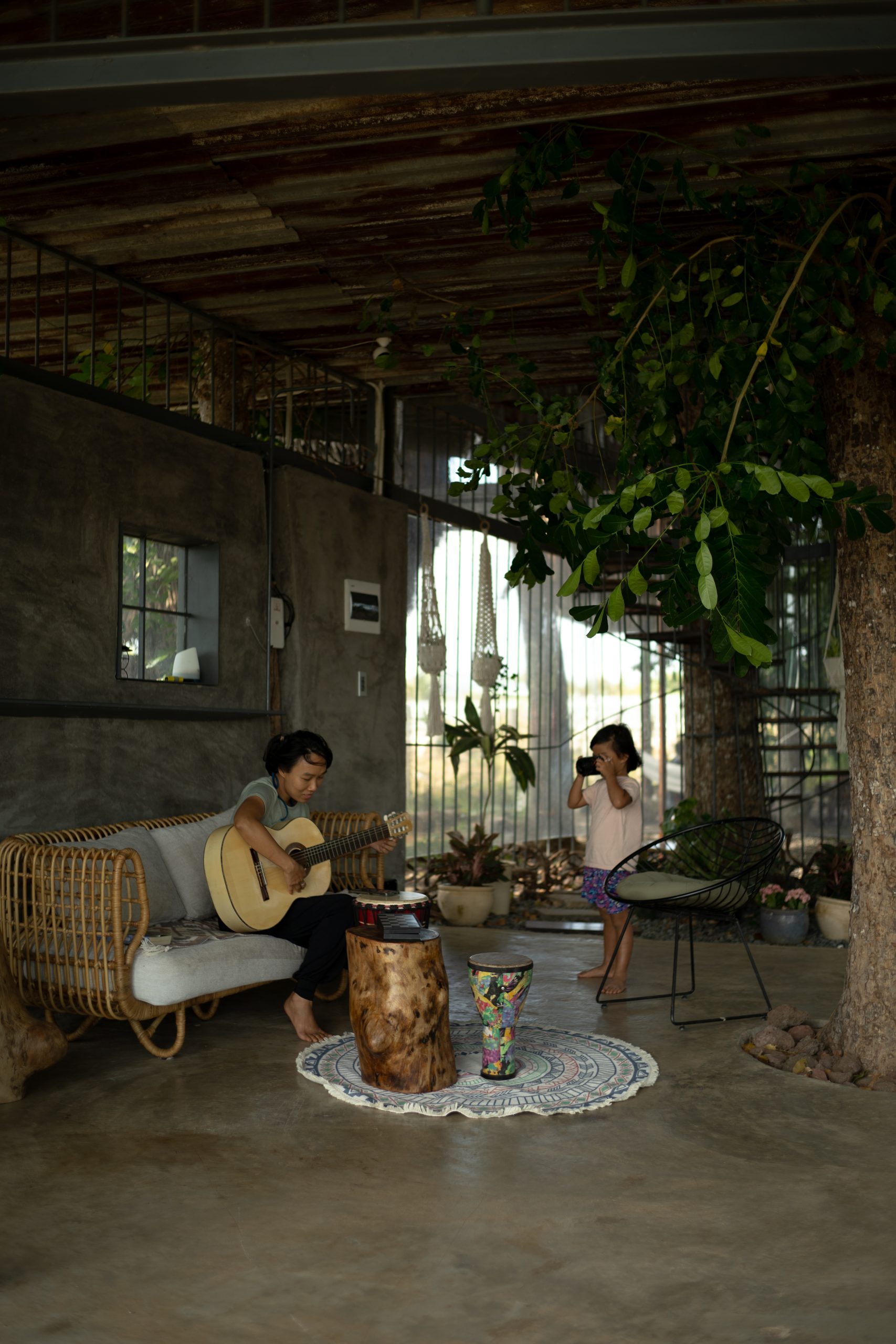
The 120-square-meter home sits in the shade under the canopy of tall trees near the lakeshore. It’s made attractive by ordinary materials sourced from within the neighborhood, a quality that gives it the unblemished charm of rustic rural life.
The stilt house supported by concrete structural framing offers plenty of under-floor spaces that allow natural daylight and gentle winds blowing in from the nearby lake.
It’s called a treehouse for good reason. Instead of cutting down the existing trees, the new house is built around them, literally letting them grow through the roof.
At the center, a spiral staircase winds around a tree trunk connecting the first floor to the second that serves as family living quarters.




What makes it unique is the use of reclaimed steel with surface rust in a variety of colors and textures, an appearance that gives the house its vintage industrial appeal. Some of the pieces came from an old factory that had been torn down, while others were purchased from a local scrap yard.
In a way, it’s contributing towards a healthier planet by reducing waste, recycling and reusing discarded materials to suit a new purpose.

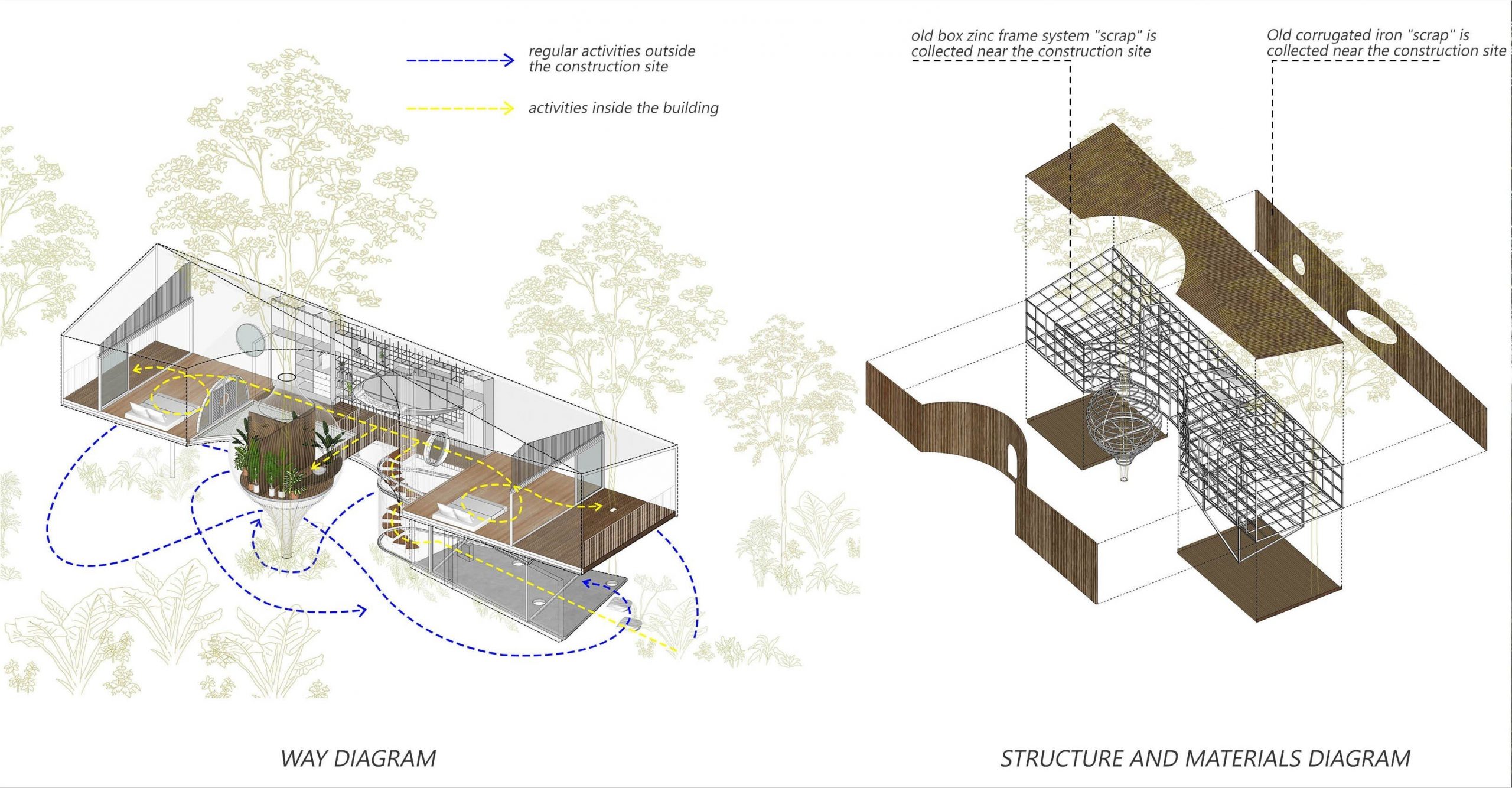
Simple yet attractive, it’s an eco-conscious home made possible by the honest use of natural materials. Here, the emphasis is on creating a light-filled, airy and comfortable interior, one that seeks reconnections with nature and, at the same time, brings the warmth of family joy.
The homeowner said that he could still recall the day his granddaughter arrived at the new home. She was obviously happy and excited.
The forest treehouse by the lake afforded a conducive learning environment with plenty of room to play, run, jump, and climb trees.



With respect to construction, it’s a very interesting project. The nature-loving house by the lake makes practical and effective use of discarded materials in a way that creates a home of higher quality and value.
Take for example the use of scrap metal and leftover materials including corrugated roof paneling that people tend to overlook. And by giving recyclable items a new purpose, it translates into big savings and, at the same time, reduces impacts on the environment.

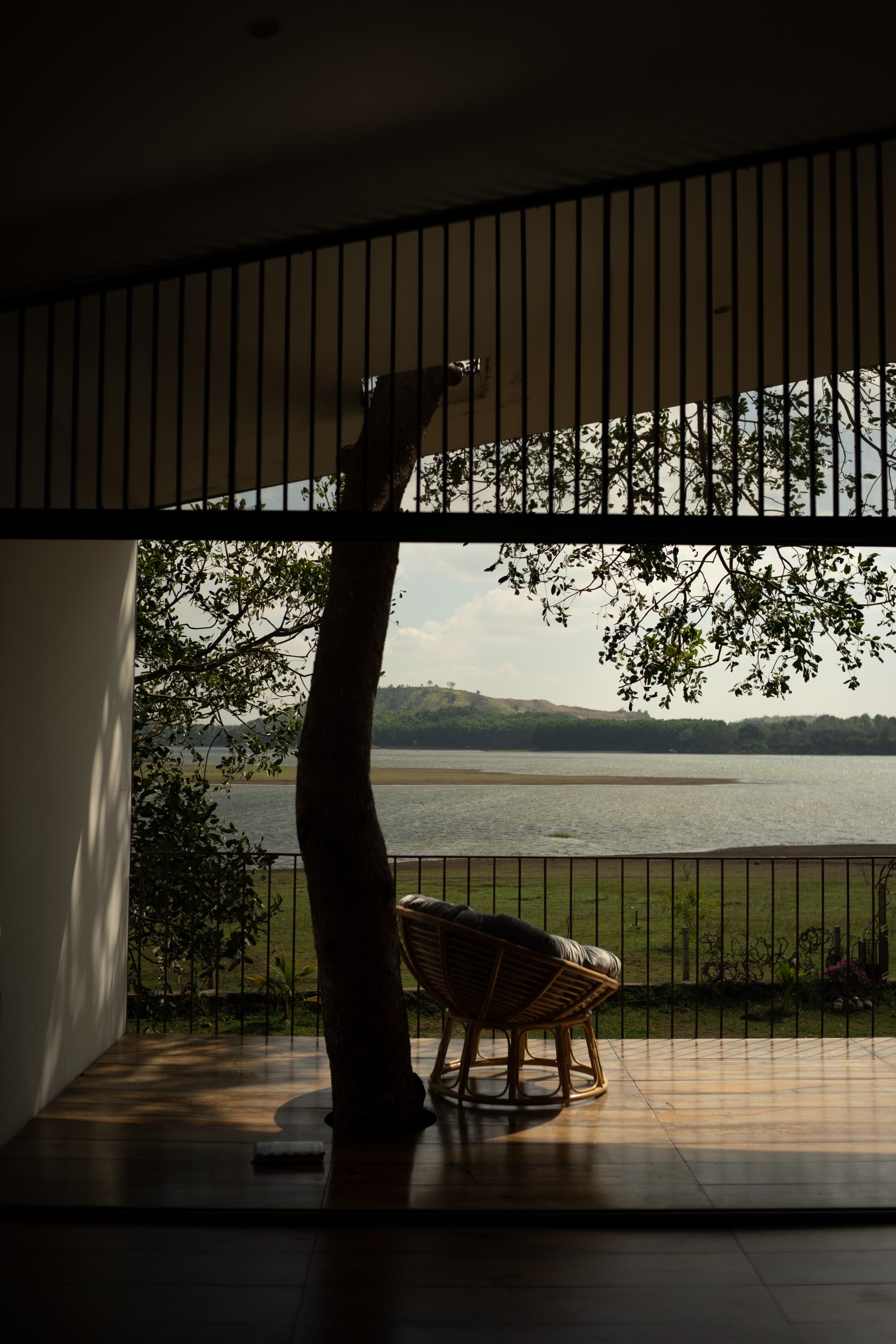
Long story short, the outer appearance is immediately appealing. The interior living spaces are comfortable, peaceful and secluded to say the least.
Flexible floor plan design lets nature permeate making the home bright and airy. At the same time, it’s ingeniously devised to integrate the existing trees in the overall scheme of things.
That’s just one of several fascinating adaptations that make it original and unique – a forest home where all things eventually merge into one pleasing and consistent whole.

Owner: Mr. Bảo & Ms. Lụa
Architects: H.2 (www.facebook.com/workshopH.2/)
Trần Văn Huynh, Nguyễn Đức Khánh, Nguyễn Duy Thế
You may also like…
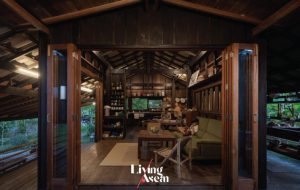 Tita House: Redefining Vernacular Architecture in a Tropical Paradise
Tita House: Redefining Vernacular Architecture in a Tropical Paradise

