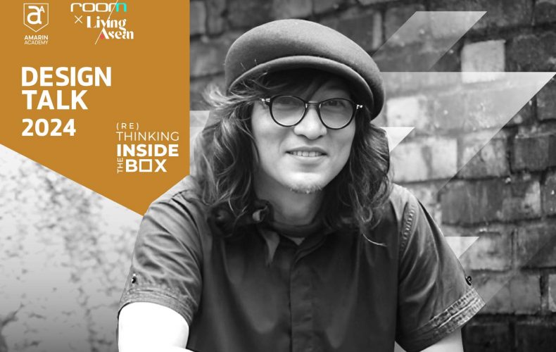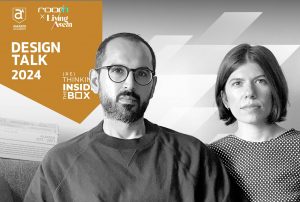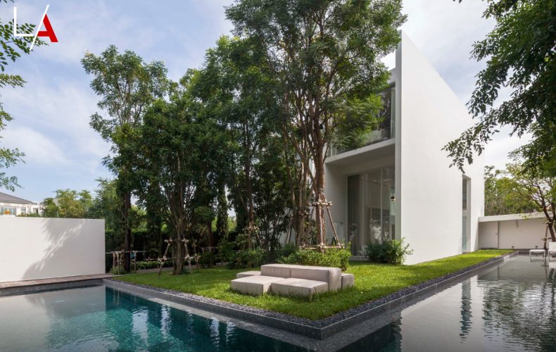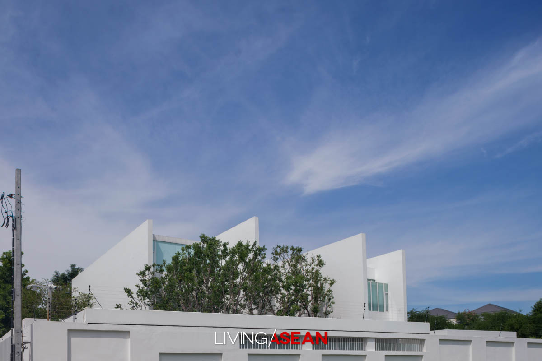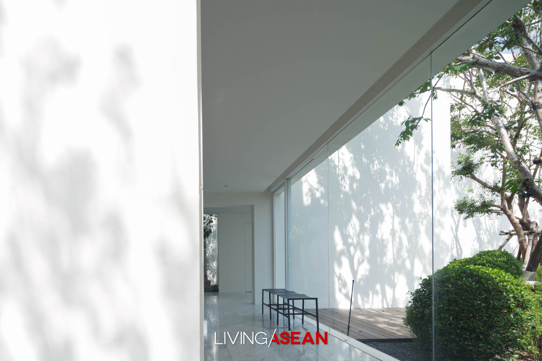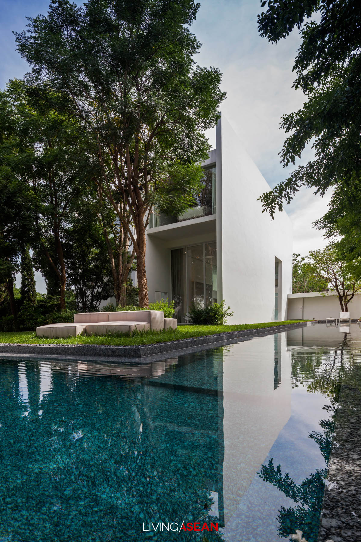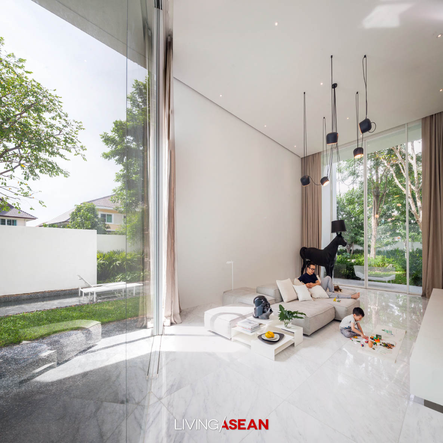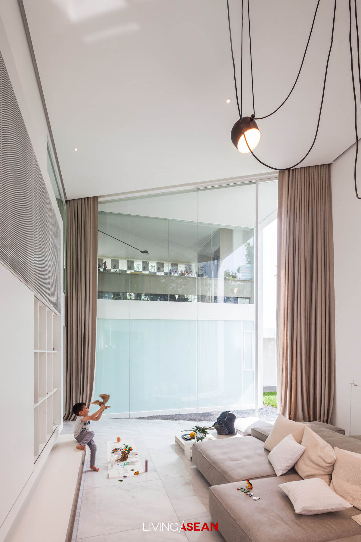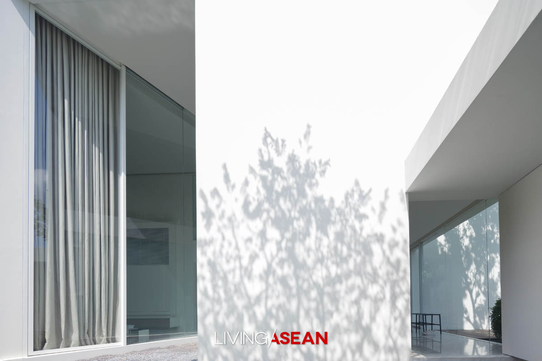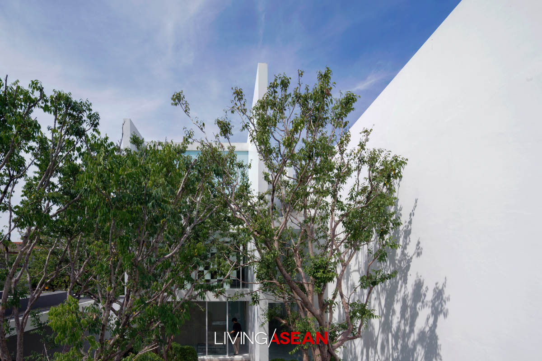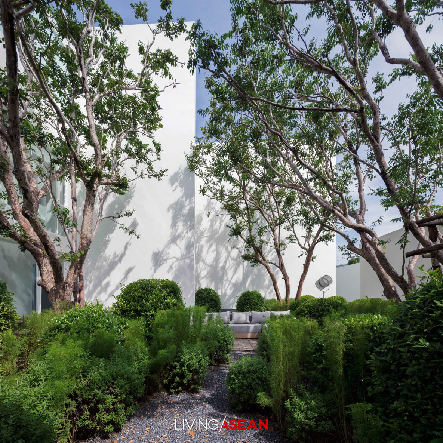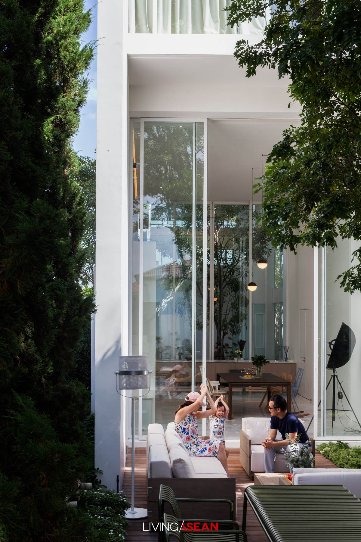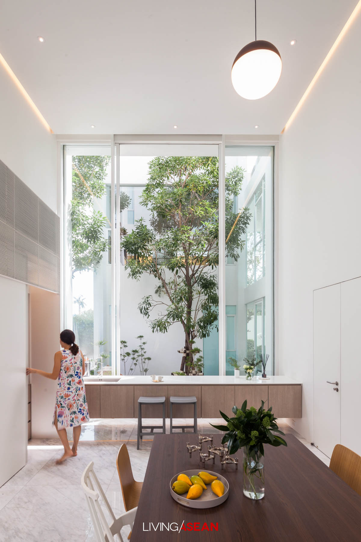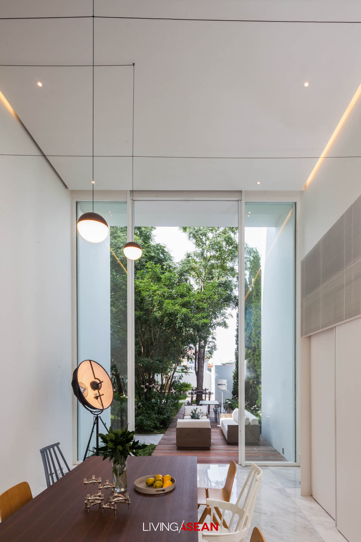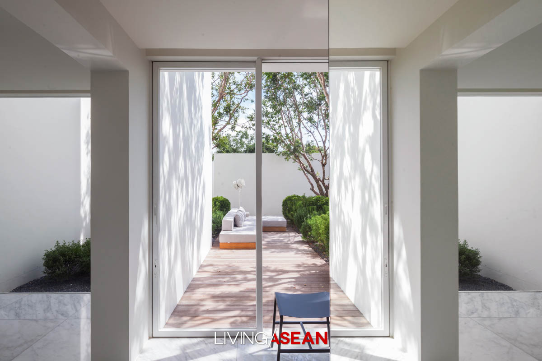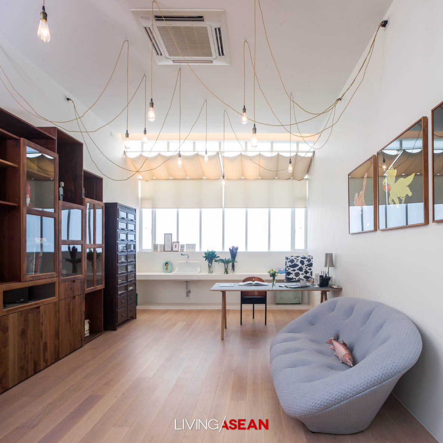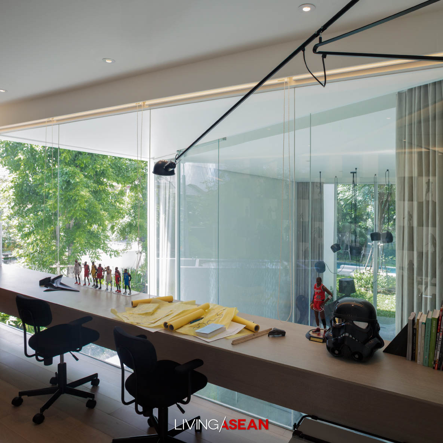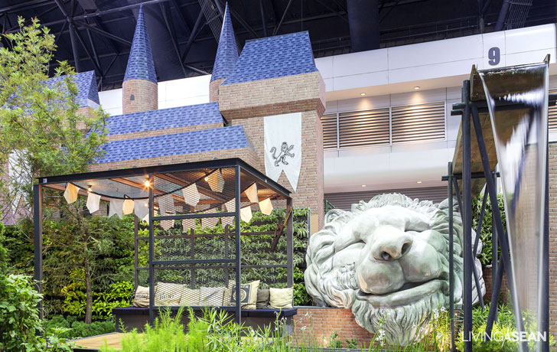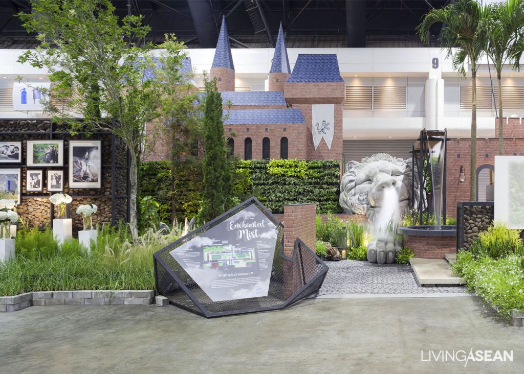/ Bangkok, Thailand /
/ Story: Lily J. / English version: Bob Pitakwong /
/ Photographs: Courtesy of Ng Sek San /
Ng Sek San is a landscape architect famous for his untiring energy and passion that give areas lacking proper care the power of fresh starts. He’s the go-to guy when it comes to creating clean outdoor environments that produce positive effects on society and urban area. His masterpieces consist of a broad range of not-for-profit public space projects. Together they speak volumes for his role as an architect and productive member of the community, especially his native Kuala Lumpur, Malaysia.

He’s currently playing an important role in the restoration of Kebun-Kebun Bangsar, a midtown garden oasis occupying eight acres of land (about 20 Rai) with scenic views of the Kuala Lumpur skyline. Formerly home to thriving community orchards and farms, much of it was left in less than desirable condition when he found it. And that’s precisely what gave rise to a concerted effort to restore it to a good state of repair, thereby creating a public green space for recreational use that’s accessible to everyone.
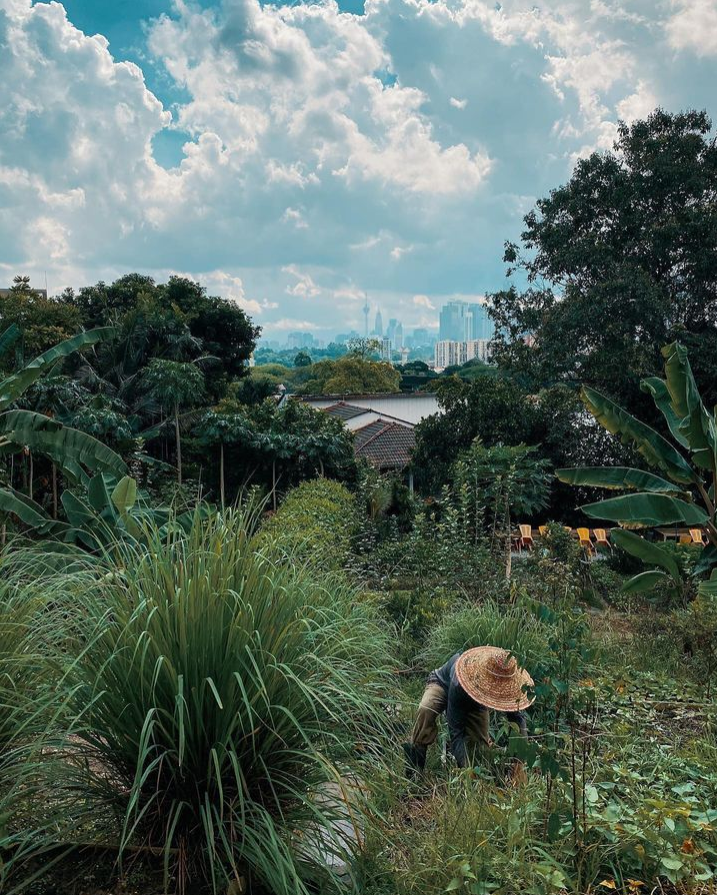
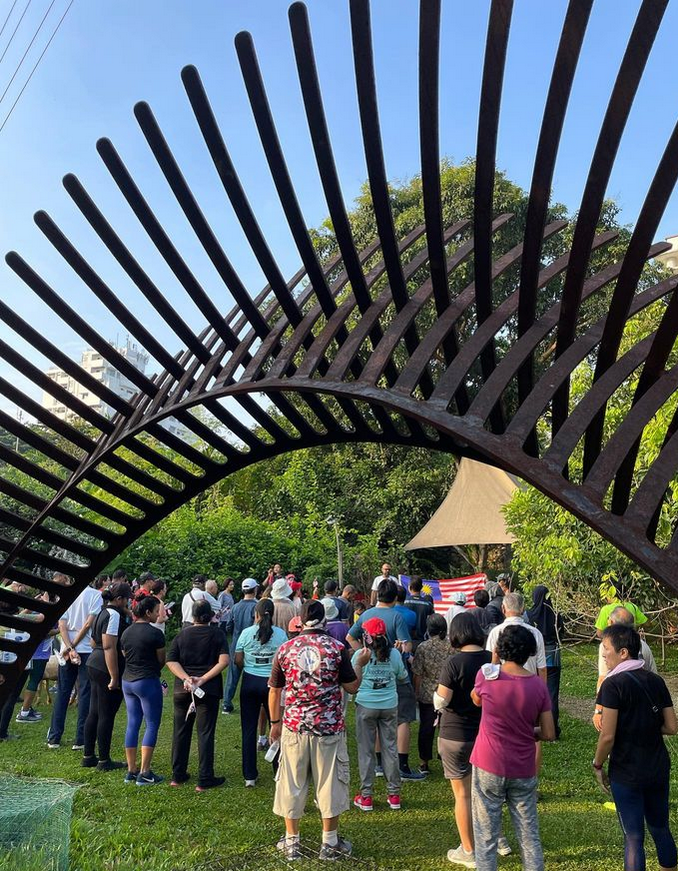
Kebun-Kebun Bangsar at present provides space and facilities for essential public services ranging from seminars, to workshops for discussing agriculture and ecosystem health, to venues for social gatherings and cultural activities. The story of Kebu-Kebun Bangsar isn’t one without obstacles. Like everything else, there were many challenges that had to be dealt with at various stages of development. In the end, it’s hard work, learning and the ability to create an understanding with the community that led to success. Outside, life goes on as usual. The park now serves as a desirable model of sustainable urban planning.
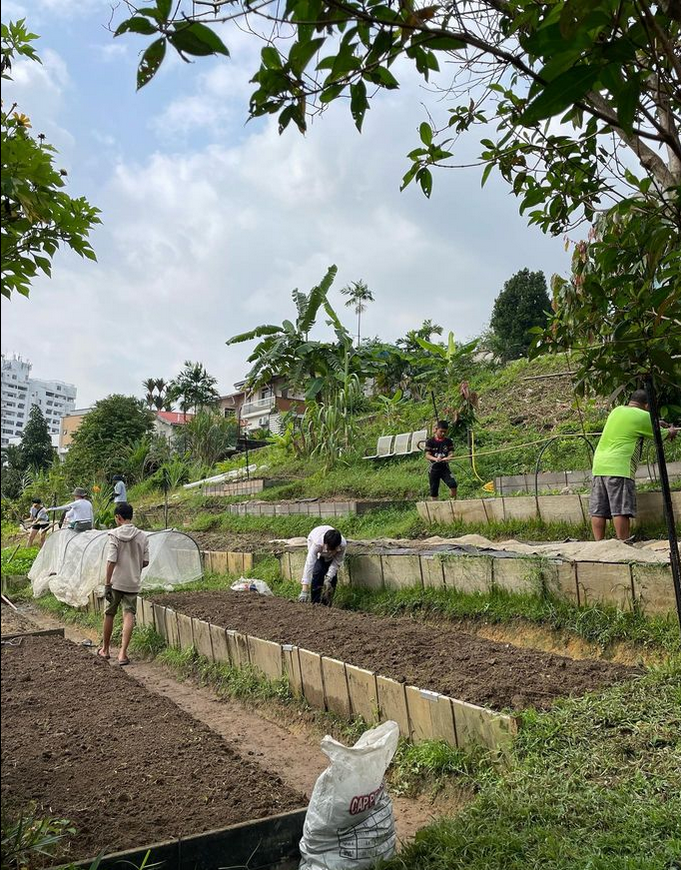
A little bit about Ng Sek San
A bachelor of civil engineering product of the University of Canterbury, New Zealand, Ng Sek San went on to complete his master’s degree in landscape architecture at Lincoln University, also in New Zealand. He founded his own architectural practice, named Seksan Design Landscape Architecture and Planning, in Kuala Lumpur in 1994. Needless to say, his works represent an amalgamation of 30 years of experience in landscape architecture and design for both residential and commercial projects large and small. Over the past three decades, he has done the work in both design and non-design capacities, a distinguished career in which being earth friendly is among the top priorities. Precisely, it’s about protecting ecosystem health and doing what is right in the best interests of the community as a whole.
(Re)Thinking inside the Box is a series of discussion events focusing on the issues abovementioned. It’s all a matter of perspective about what can be done to address the problem of limited living space in the city. It’s a forum for people to explore new possibilities and look at the problem from within, thereby turning a challenge into a solution. Hence, the title is (Re)Thinking inside the Box, as an alternative to outside-the-box thinking.

You may also like…

