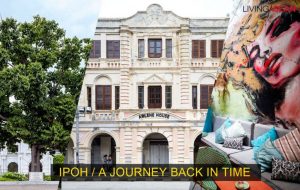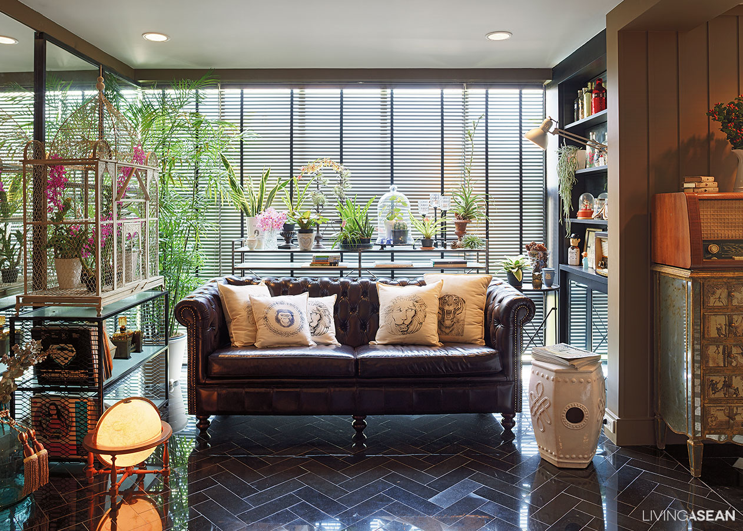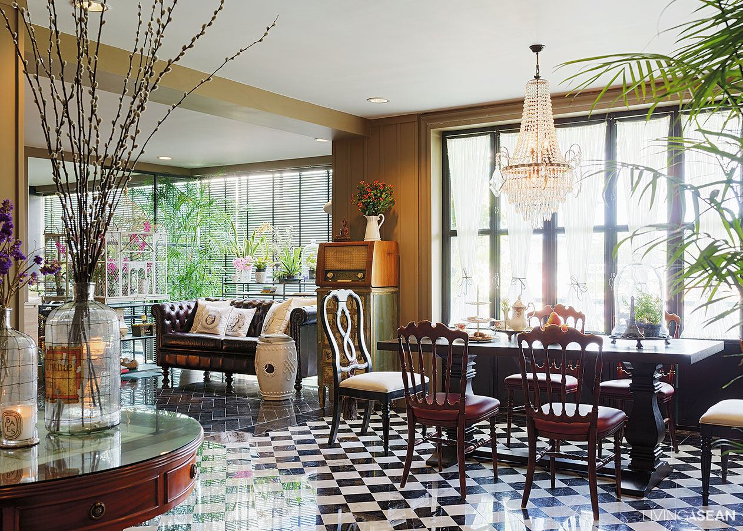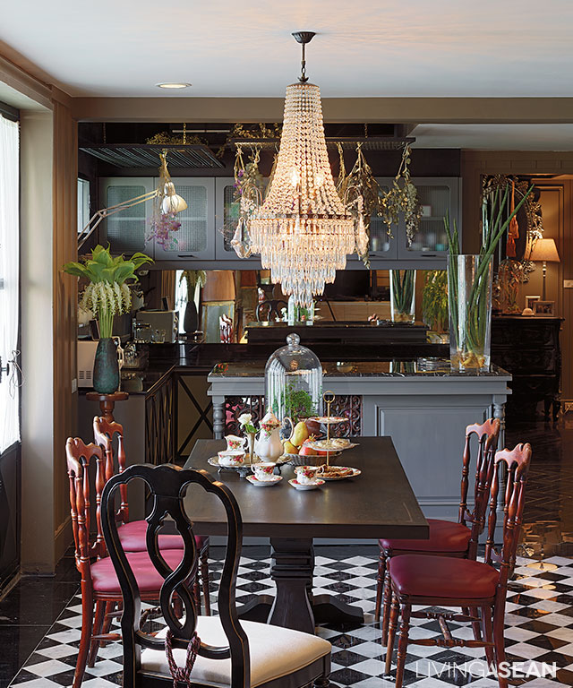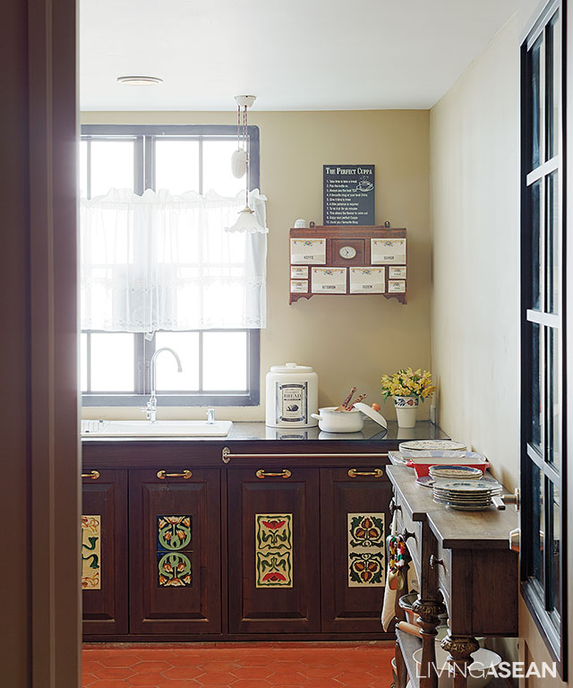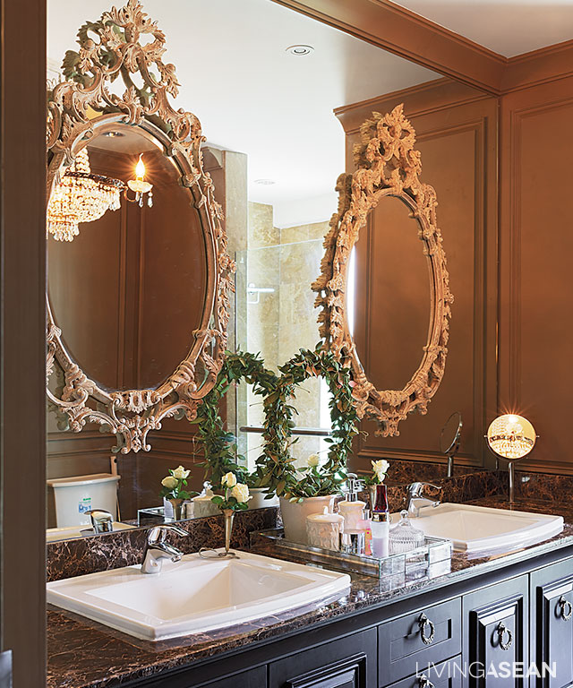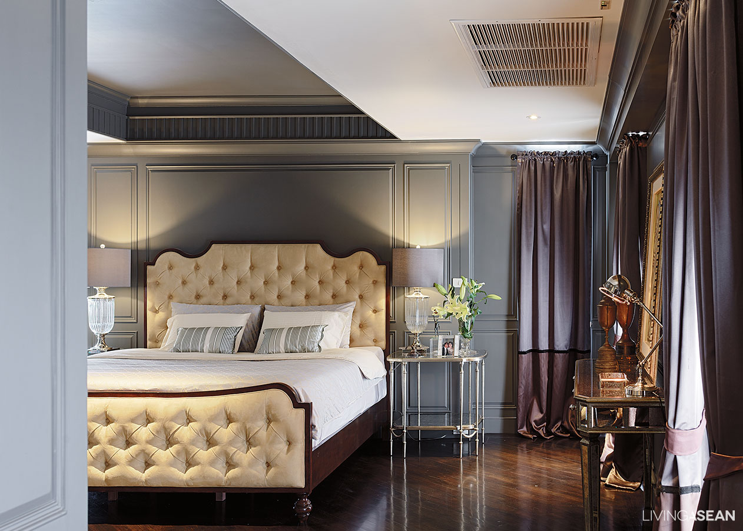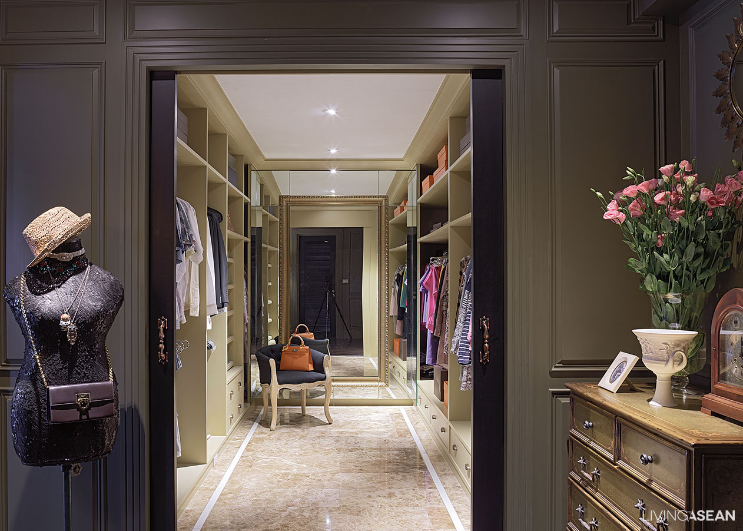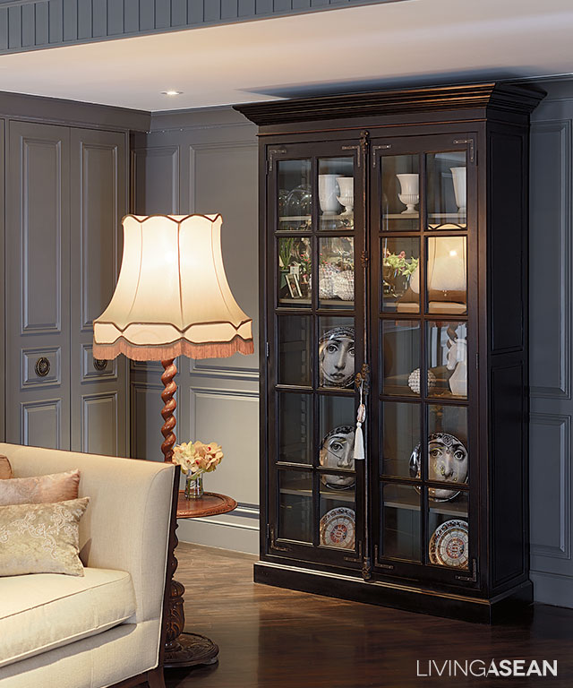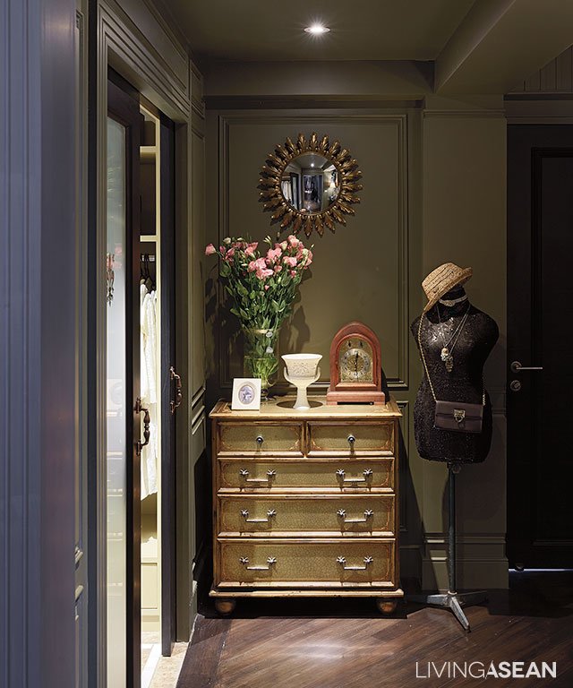/ Kuala Lumpur, Malaysia /
/ Story: Ekkarach Laksanasamlich / English version: Bob Pitakwong /
/ Photographs: Rithirong Chanthongsuk, Soopakorn Srisakul /
Crafted in a plain and simple fashion, the Sekeping Sin Chew Kee is a raw beauty and a way of life in Kuala Lumpur. The rustic chic hotel is part of the Sekeping chain, which is owned by Ng Sek San, of Seksan Design Landscape Architecture and Planning. See beauty in simplicity! Check this out.

The hotel is located within a converted “shophouse,” the terms for vernacular architecture commonly seen in KL. The well-kept, two-story reinforced concrete structure has a rooftop deck.
The owner/designer, Ng Sek San, took every precaution to avoid increasing building weights. The only add-on is a mezzanine on the second floor. Both the mezzanine and the upper floor are reserved for guest accommodations. The coffee shop sits on the ground floor.
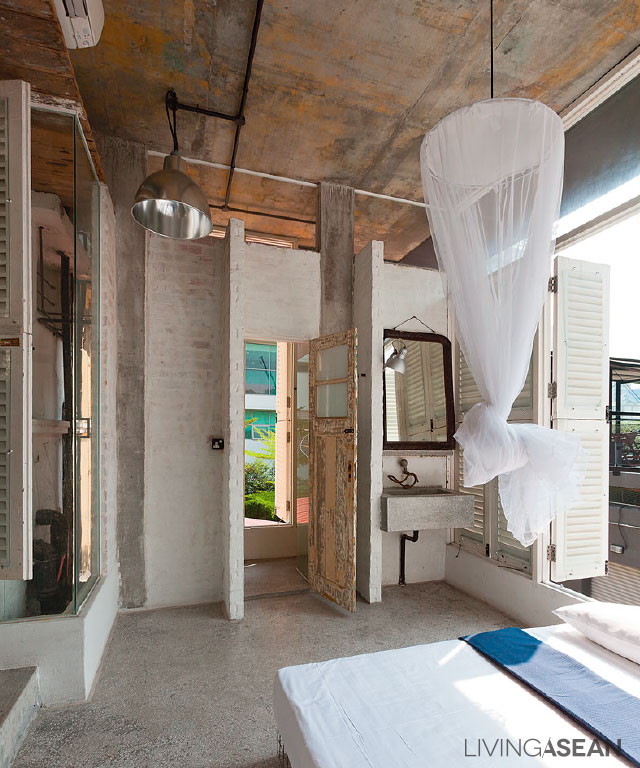
The shophouse-style building has access to the street in front and back. The front entrance features a small garden, enclosed for privacy by a wall of medium height.
Inside the hotel, a steel stairway gives access to a lounge with a warm, welcoming atmosphere on the second floor. A bit further inside lies a kitchenette with a bathroom and two guest rooms.

There is another set of stairs that connects the second-floor lounge to the mezzanine and on to rooftop deck. The newly added mezzanine was once an open space. Later, a wood plank ceiling was put in to give the area an elegant touch and turn it into a usable room.
Elsewhere, custom plasterworks and exposed brick walls in a circular shape contrast with real wood flooring in shades of white. The newly painted surfaces and simple décor make for easy maintenance and an atmosphere that is environmentally friendly.
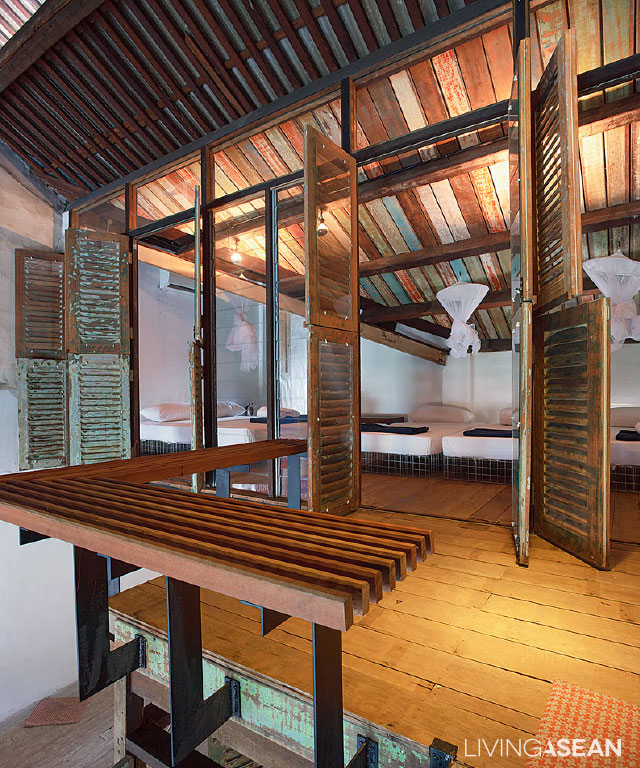
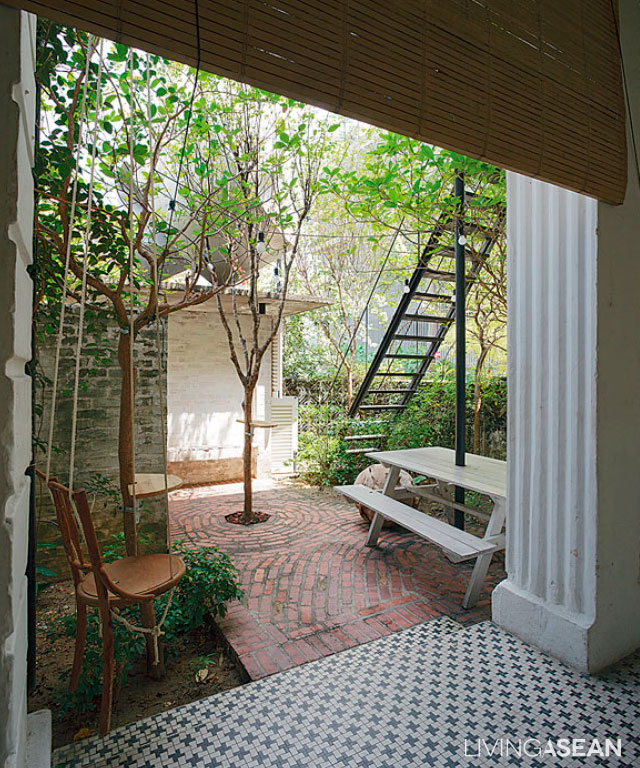
The choice of contemporary furniture and ornamentation conveys a refreshing change. There is a curious mixture of the traditional and the modern.
Steel-frame beds and sofas, comfortable mattresses and cushions blend well with old-fashioned items, ranging from water kettles to wire mesh lounge chairs to antique-style cups and tableware.
The most memorable sight is the simple white mosquito nets that unfurl at bedtime.
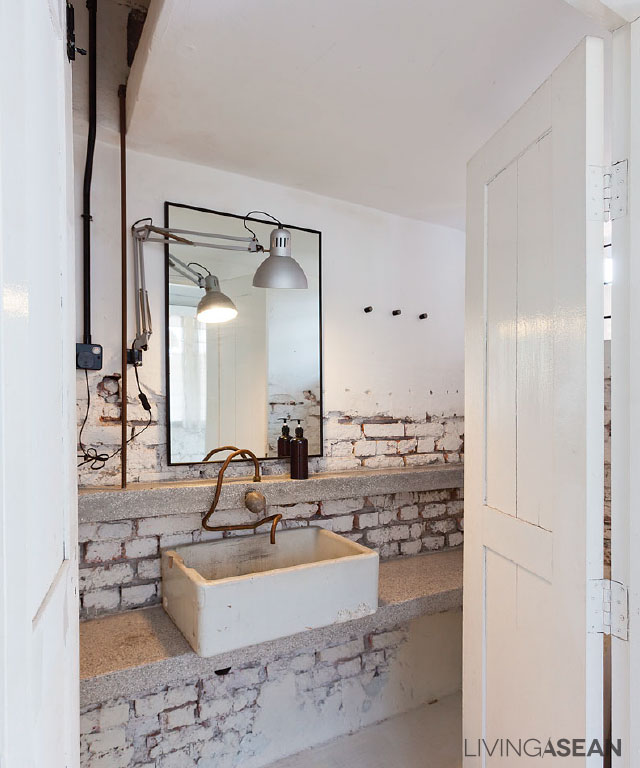
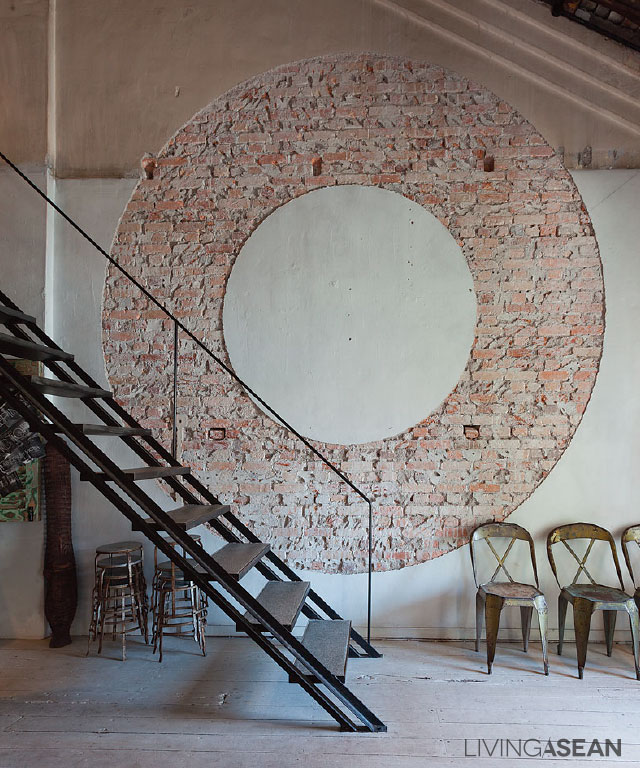
In remodeling an old building, it’s important to consider structural integrity, which refers to the building’s ability to hold together under a load without breaking or deforming.
As the designer puts it, renovation work differs greatly from building anything from scratch. It goes through various processes of evaluation, demolition, and pounding to make room for new ideas to take shape.
“Our experience here has meant the opportunity to try out new architectural features and interior decorating techniques in order to give the hotel a raw beauty, one that’s rich in rustic appeal.”, explained Mr Ng.
“The design of Sekeping Sin Chew Kee is about creating an intentional lack of orderliness and opposites to the ordinary. This is manifested in industrial-style electrical conduits throughout the building.
“Instead of concealing them behind walls, the conduits, mountings, and hanging lights are installed in ways that are clearly visible and easy to maintain.”
His well-thought-out design results in a chic interior that focuses on truth to materials and a style that reflects well on this part of town.

Owner/Architect: Ng Sek San of Seksan Design Landscape Architecture and Planning
You may also like…
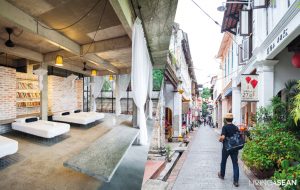 Sekeping Kong Heng: A Boutique Hotel Treasures the Charm of Ipoh
Sekeping Kong Heng: A Boutique Hotel Treasures the Charm of Ipoh


