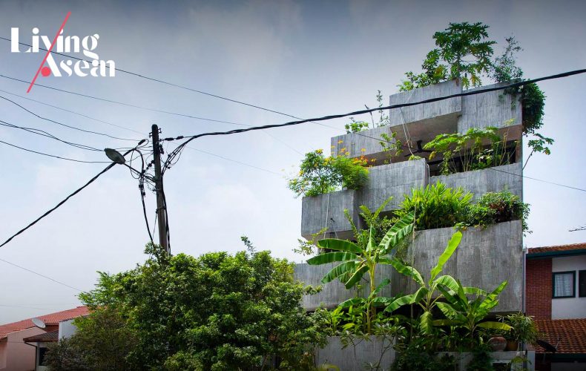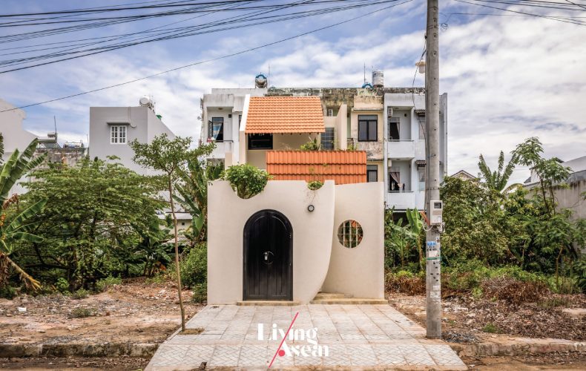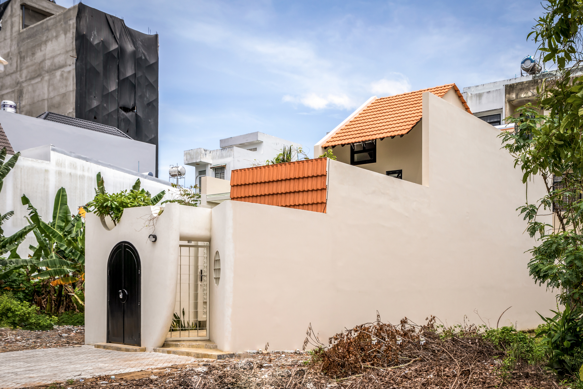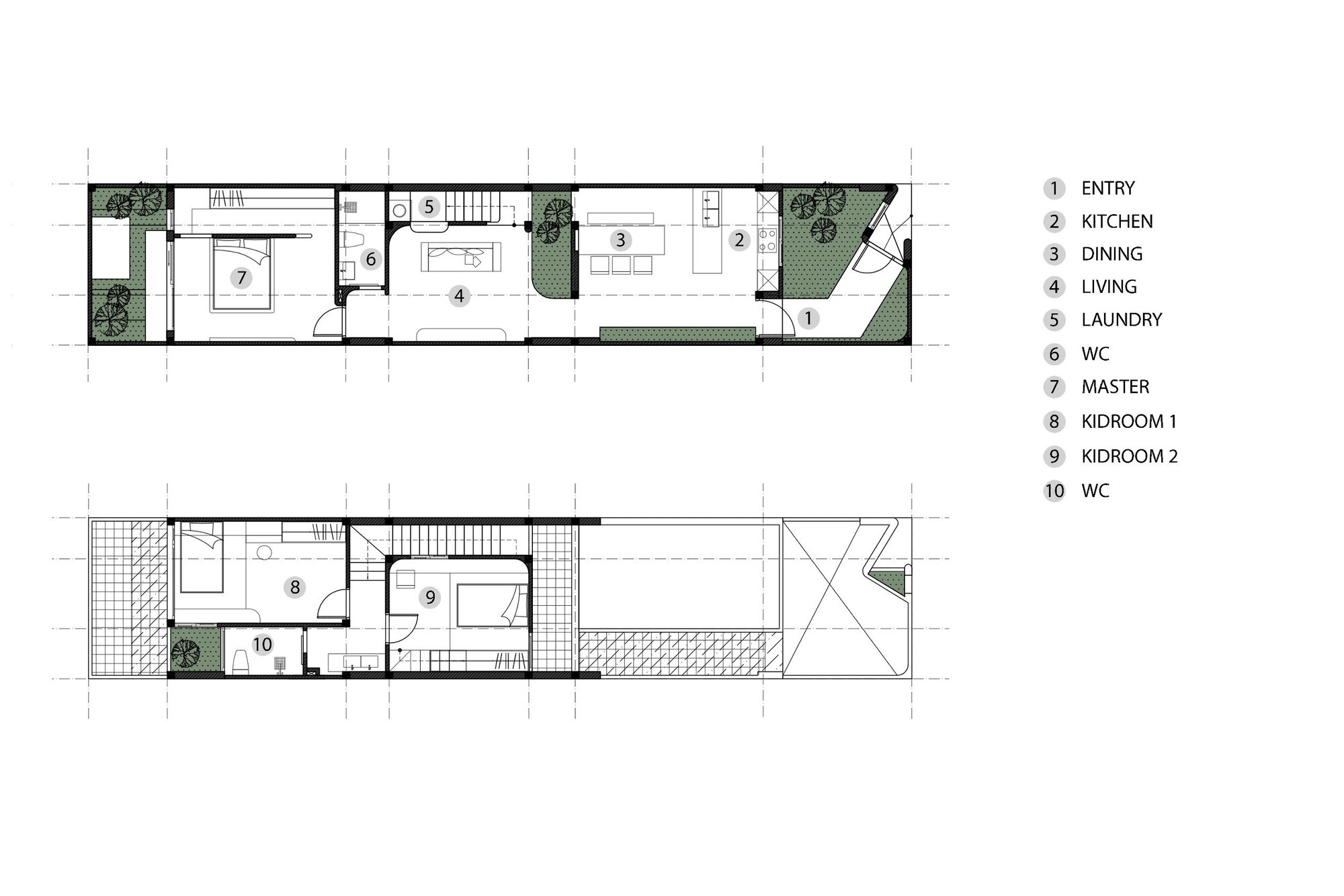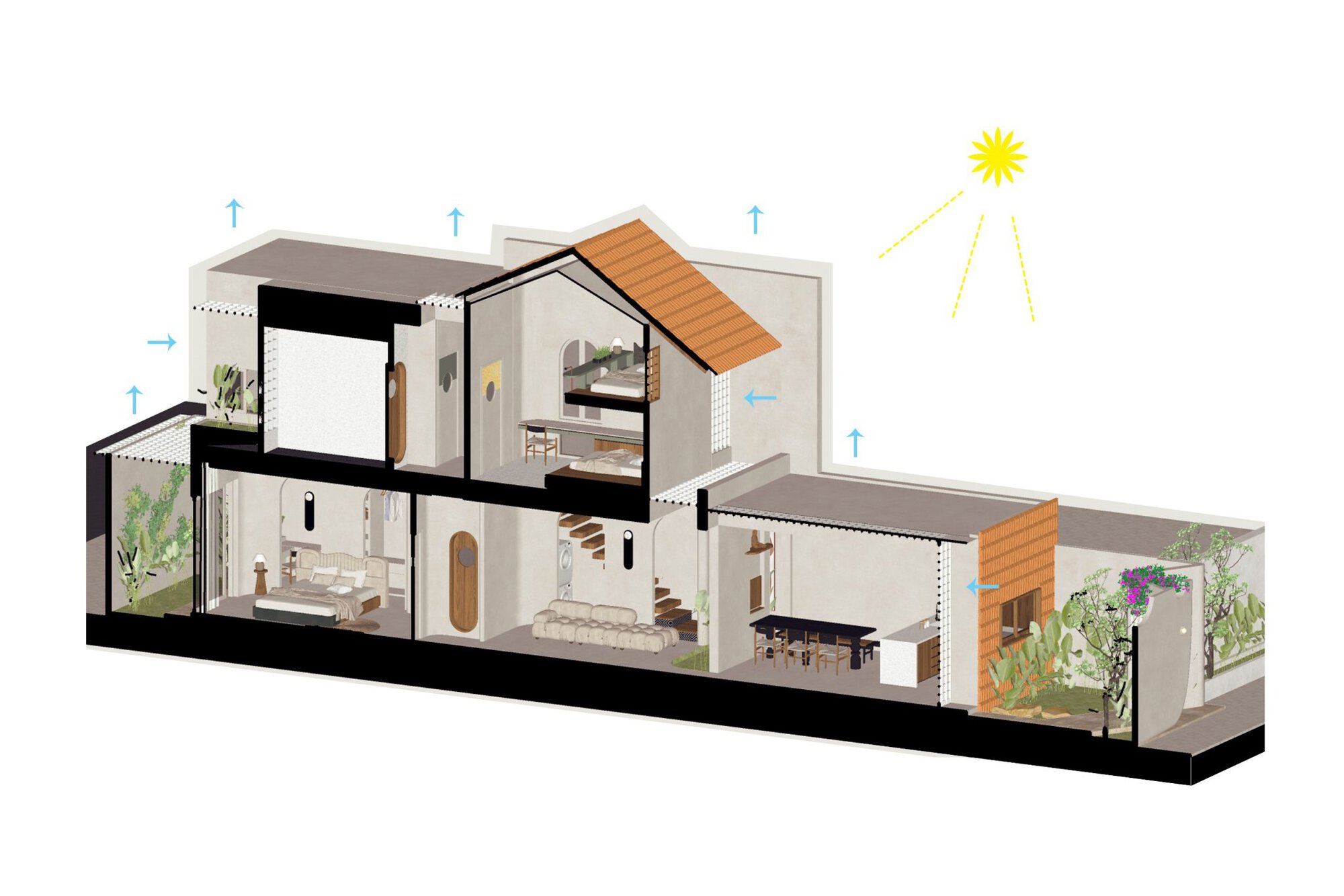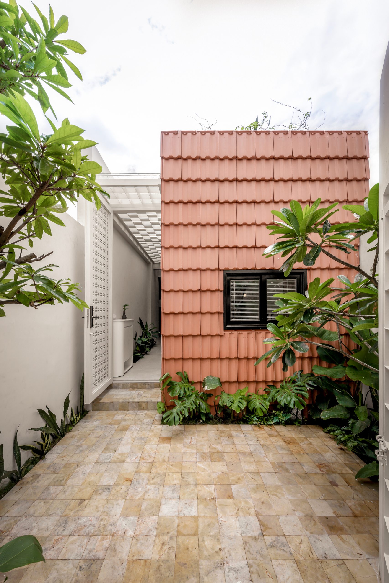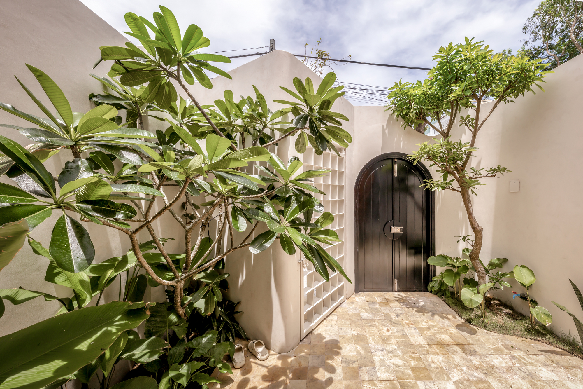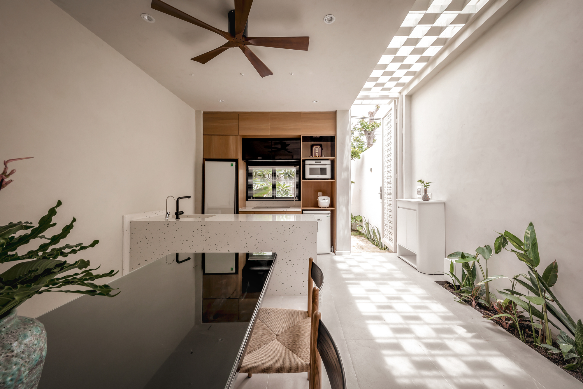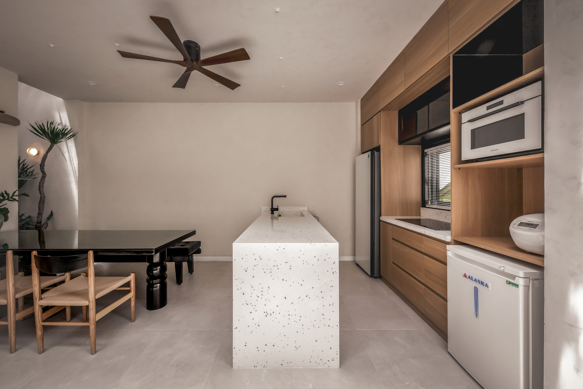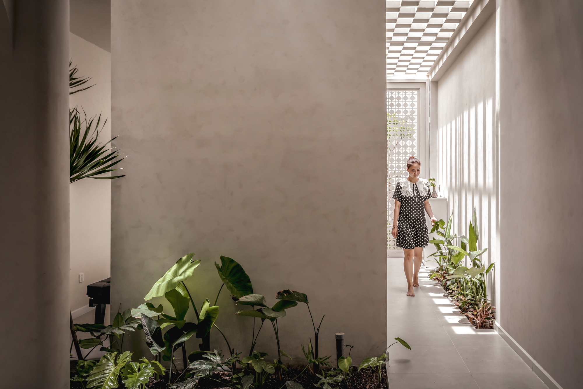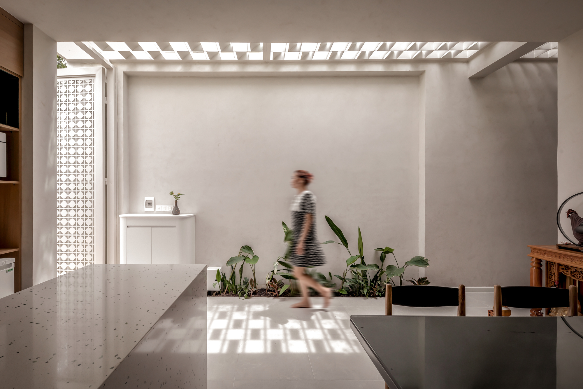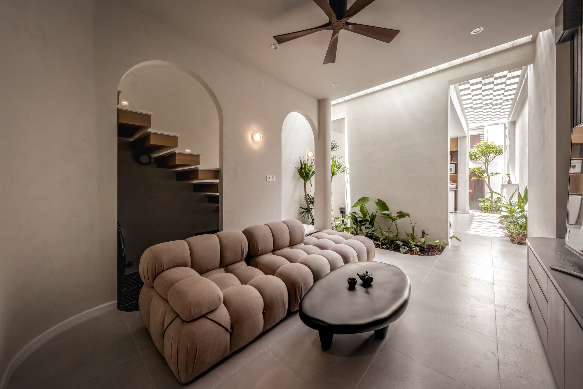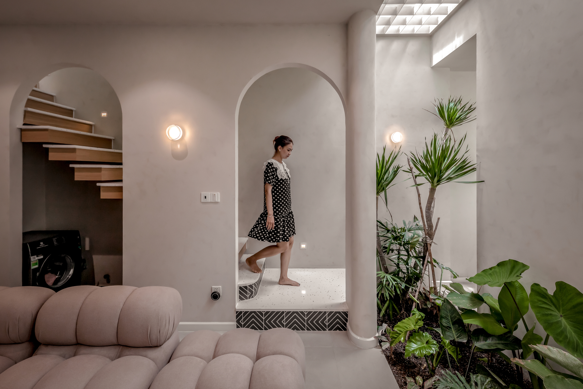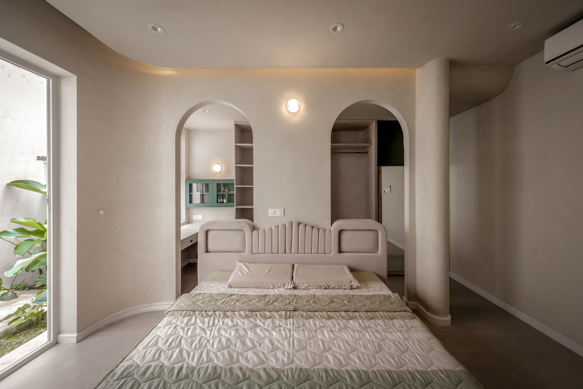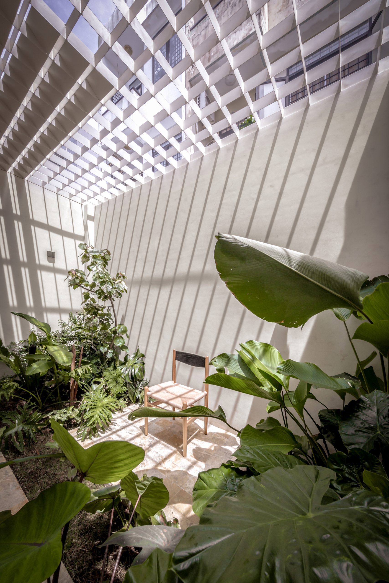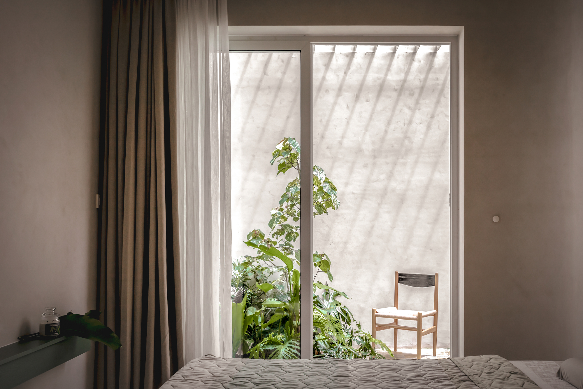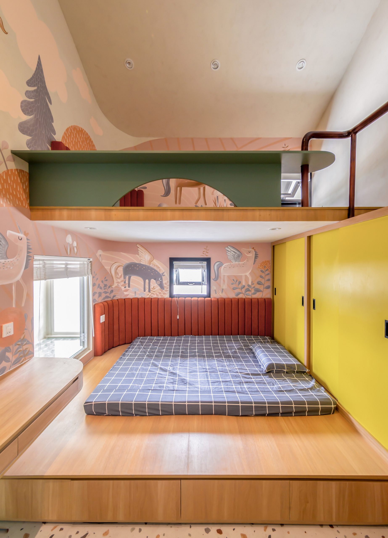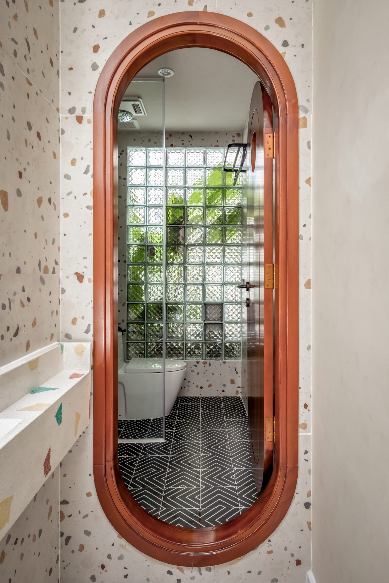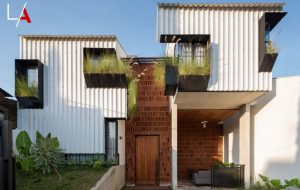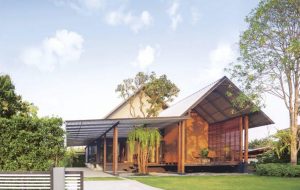/ Kuala Lumpur, Malaysia /
/ Story: Kangsadan K. / English version: Bob Pitakwong /
/ Photographs: Ameen Deen /
Edible landscapes provide amazing benefits. But what if you don’t have space for them? Raised garden beds and planter boxes come in handy to deal with the challenges of living in a small space. This narrow lot home in Kuala Lumpur is a living proof of creative design and the advantage it brings to garden plants fit to be eaten. Done right, they thrive everywhere, building façades included.
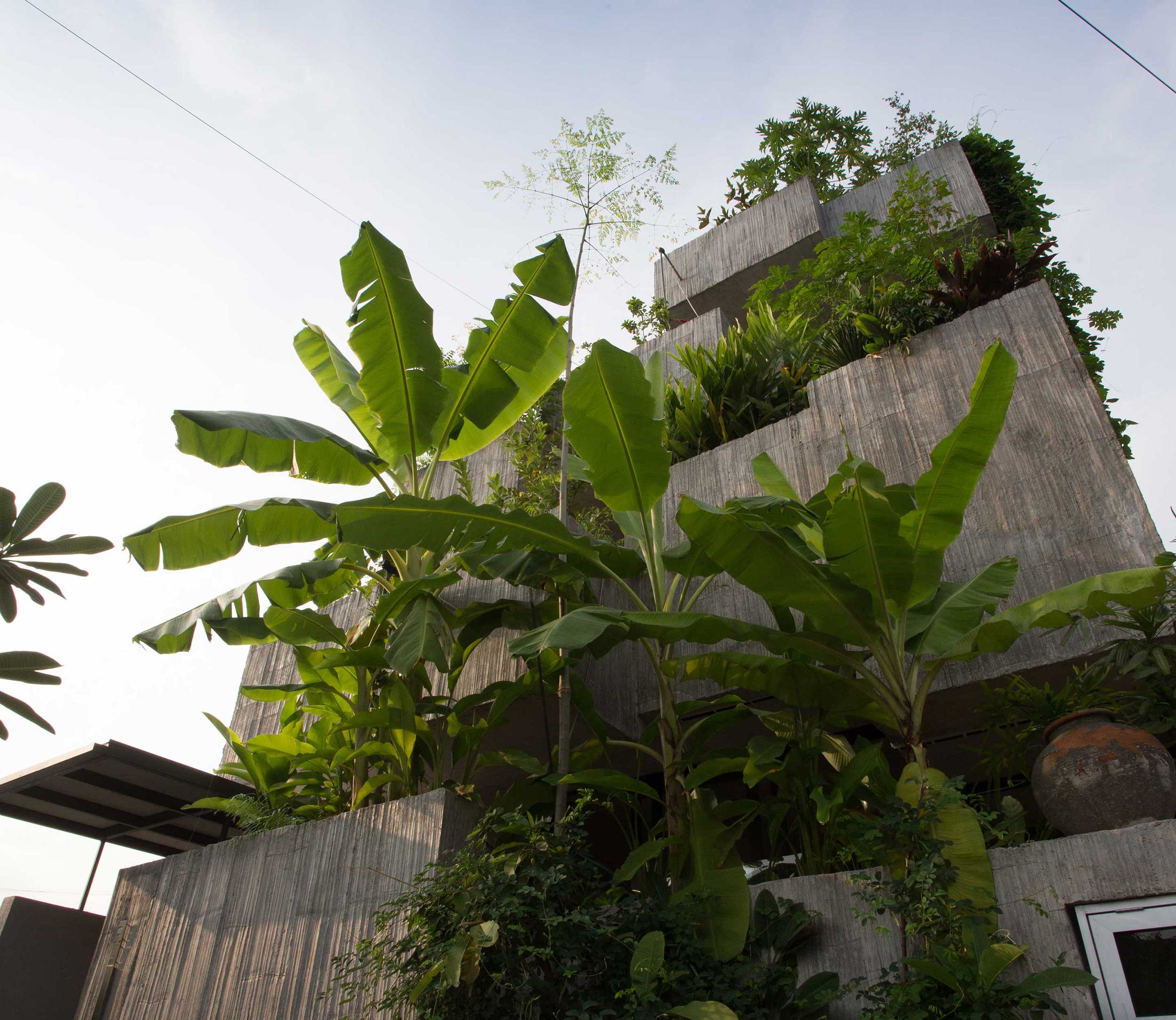
Boasting beautiful edible gardens and lush fruit trees, the modern home in KL affords 340 square meters of living and functional spaces. The overall effect is impressive notwithstanding its austere simplicity characterized by the rawness of concrete surfaces. But that’s precisely the quality that radiates curb appeal.
There’s more to it than meets the eye. The secrets to creating indoor thermal comfort and sustainable living environments lie in those planter boxes that adorn building façades at the front and back. Plus, the rooftop deck has even more room for raised garden beds filled with herbs, vegetables and fruit trees growing luxuriantly.
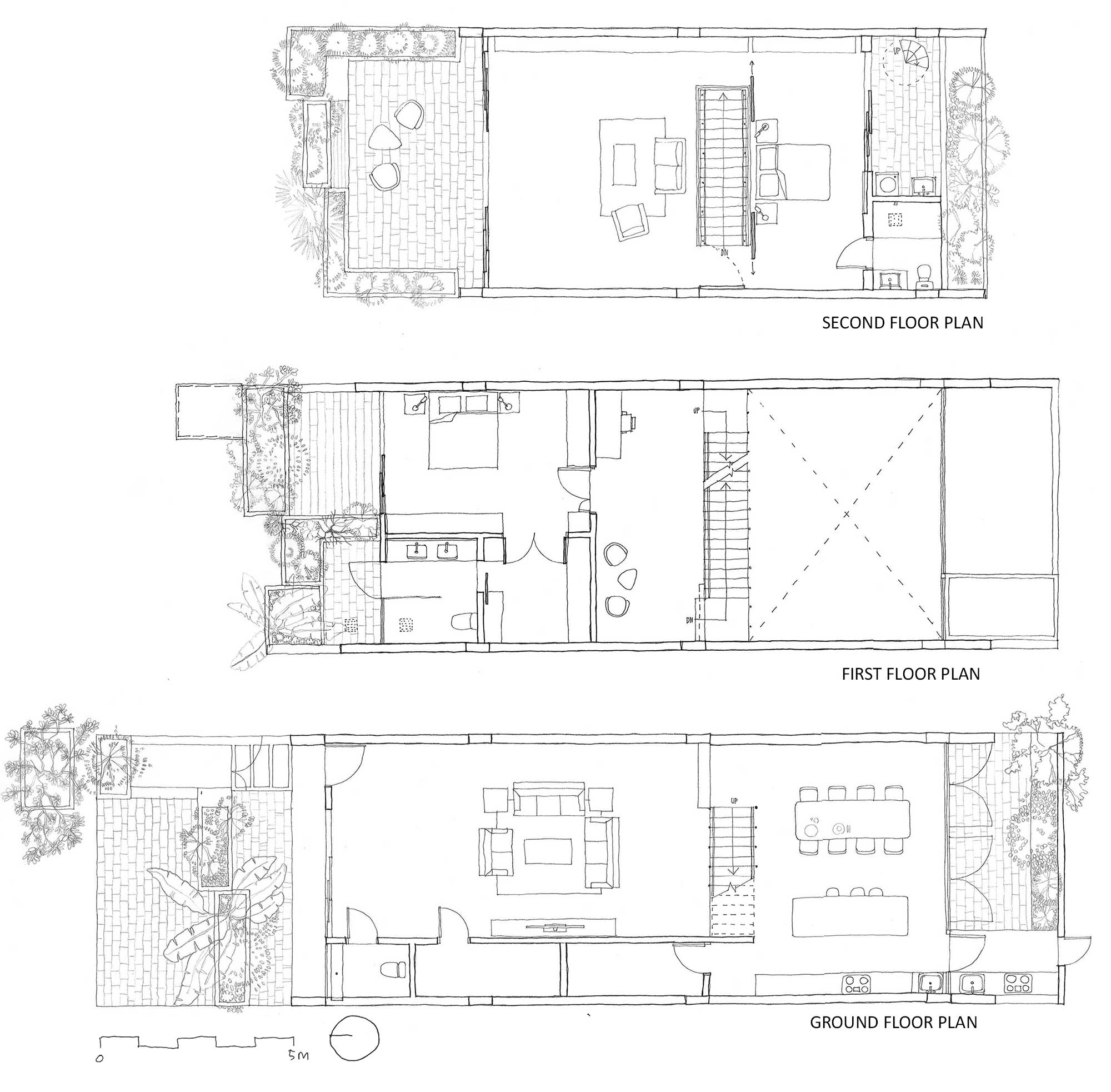
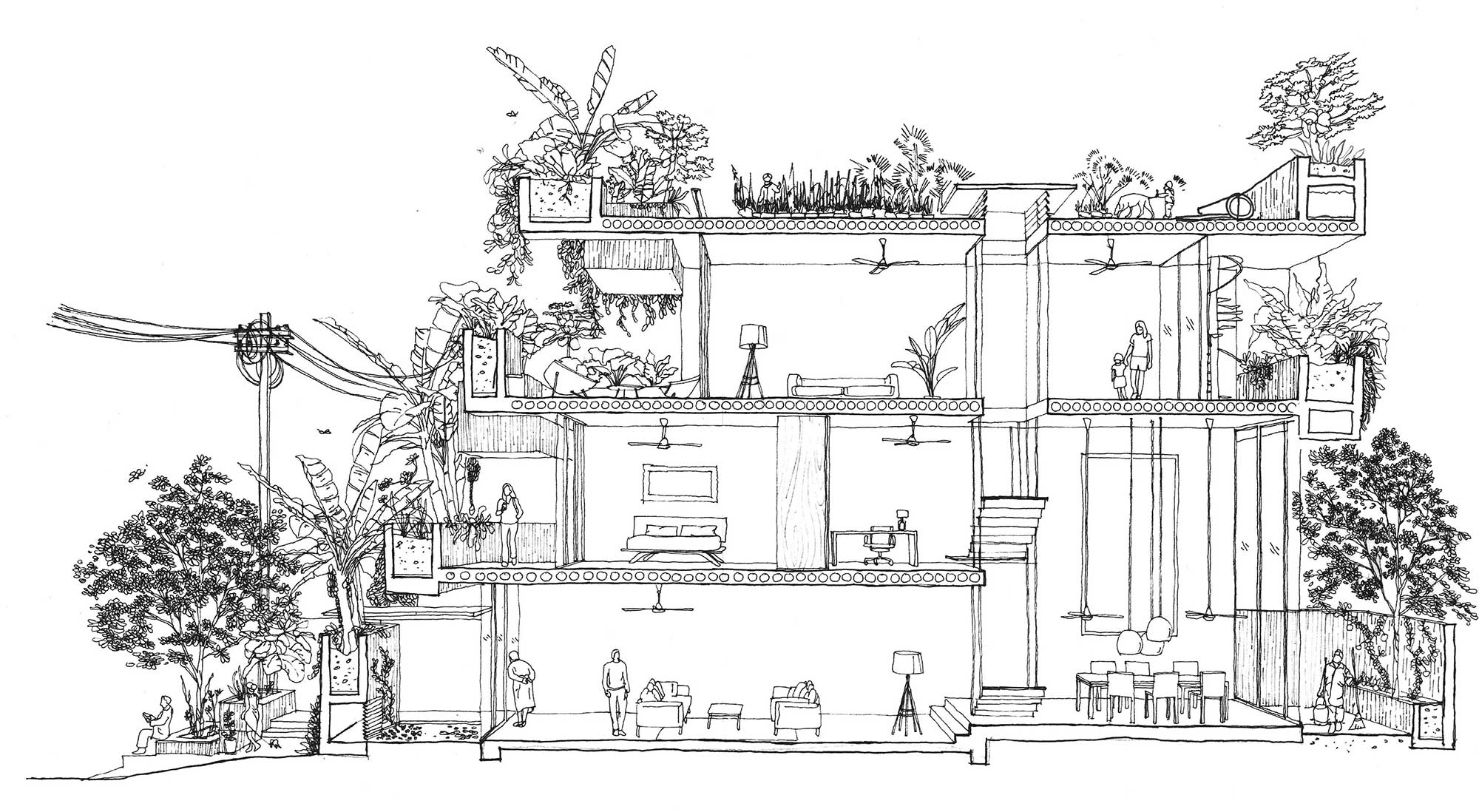
Named the Planter Box House, it’s the brainchild of Formzero, a homegrown architectural practice renowned for advocating sustainability and design best suited to the geographical features and the Tropical climate prevailing in this part of the Malaysian peninsula.
That being said, it’s designed to be power efficient, thanks to passive building strategies that include deep planter boxes on the balconies where lush trees and edible plants grow. Together they work in tandem to keep the sun and heat out, thereby regulating indoor temperatures by allowing just the right amounts of daylight and fresh outdoor air into the home.
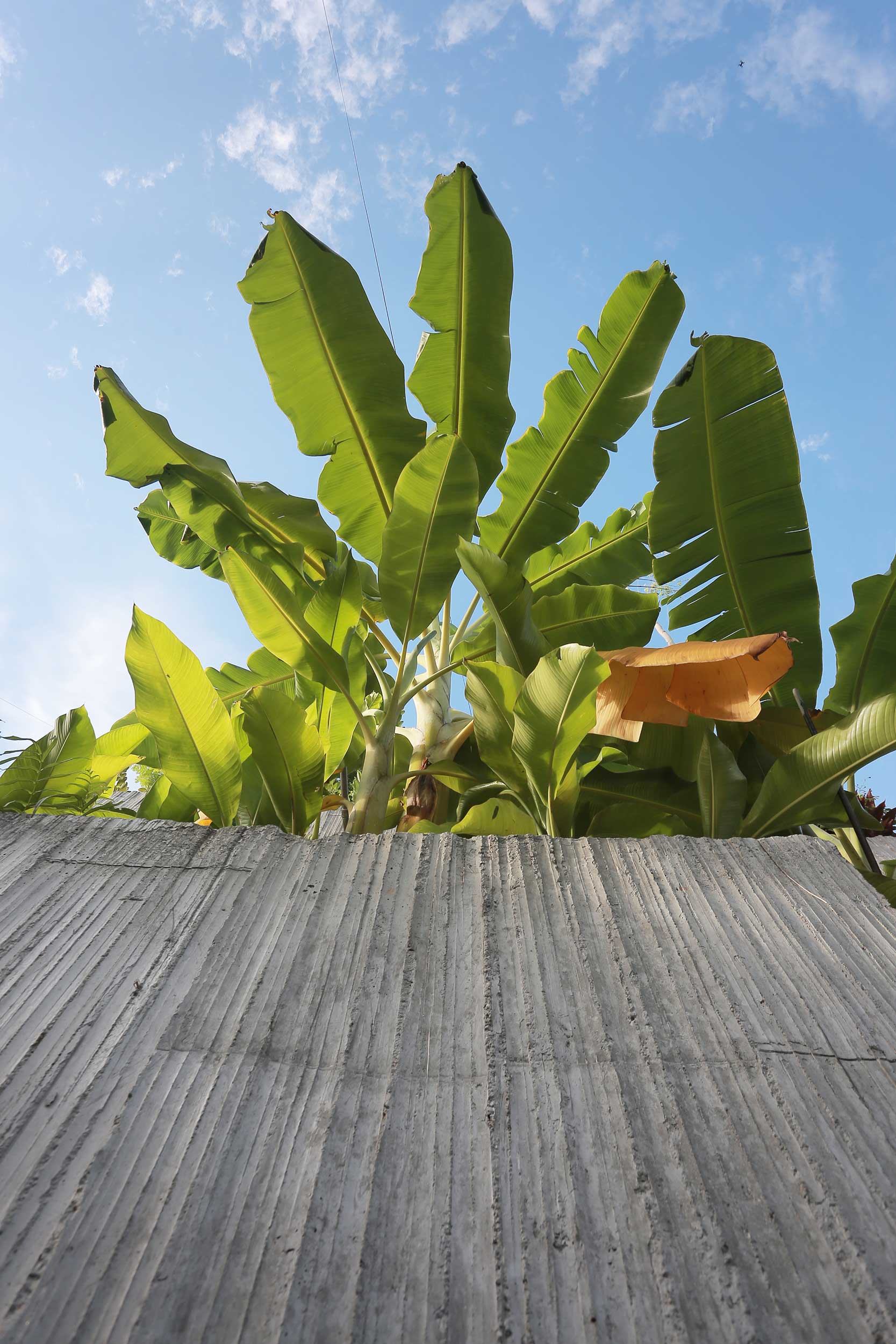
From a distance, the planter boxes crafted of poured concrete have a rawness feel to them that blends seamlessly with trees in the vertical garden landscape. The building exteriors are made to appear untidy and unrefined by design.
Take a closer look, and you discover more than 40 types of edible plants. For safety, big trees are securely anchored in deep planter boxes. Needless to say, they fill passers-by with curiosity as to whether it’s some kind of a fruit orchard tucked in the middle of an urban neighborhood.
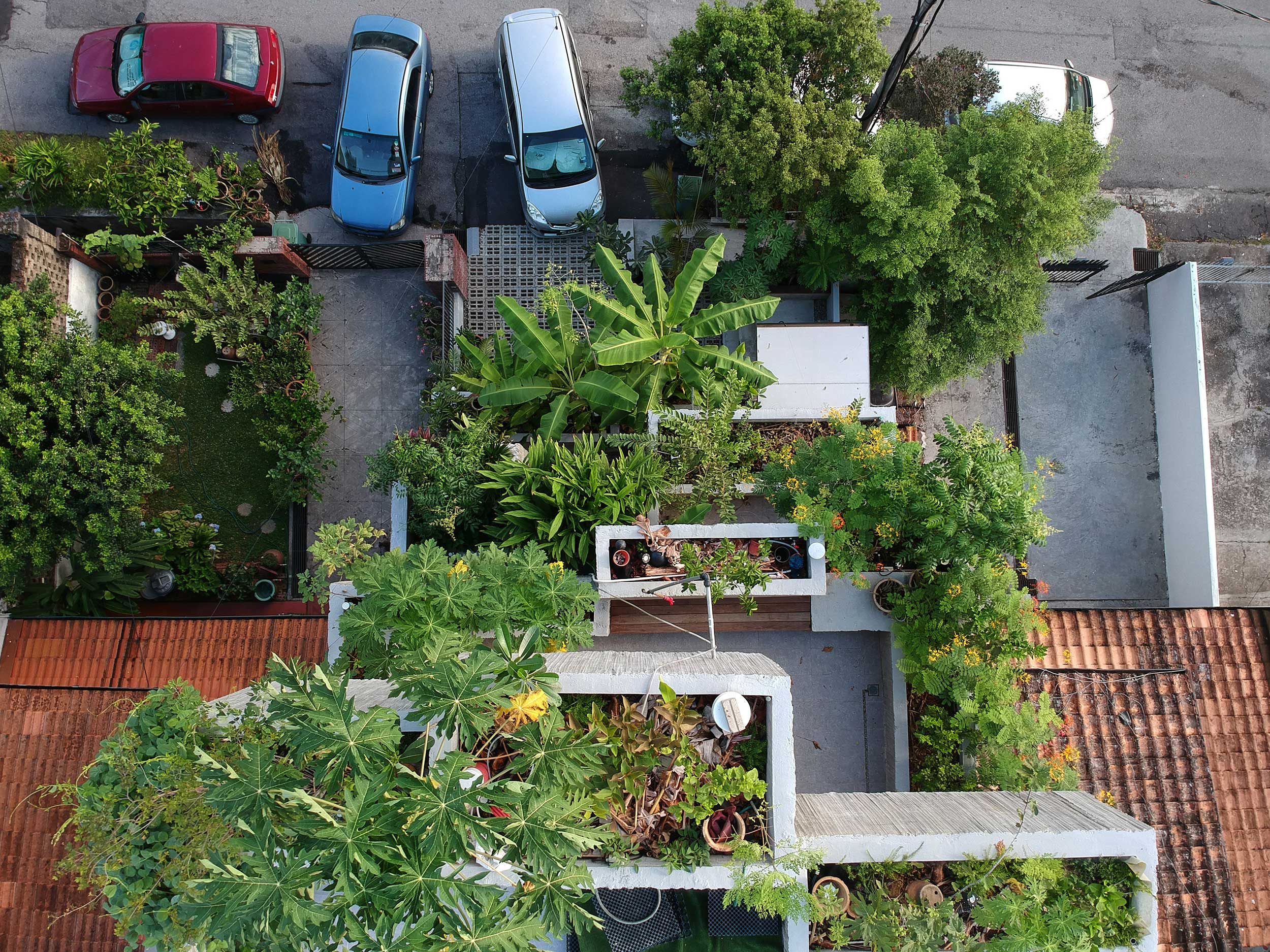
For lack of a better word, it’s a home in a class of itself, one made attractive by a forest of lush foliage and the upper branching of trees that set it apart from everything out there. The poured concrete surfaces lack sophistication as a result of bamboo strips being used to make concrete form boards.
For the architects who designed it, the house represents a fusion between heritage unique to this part of Kuala Lumpur and a new design concept that attempts to redefine Tropical residential architecture from a modern perspective.
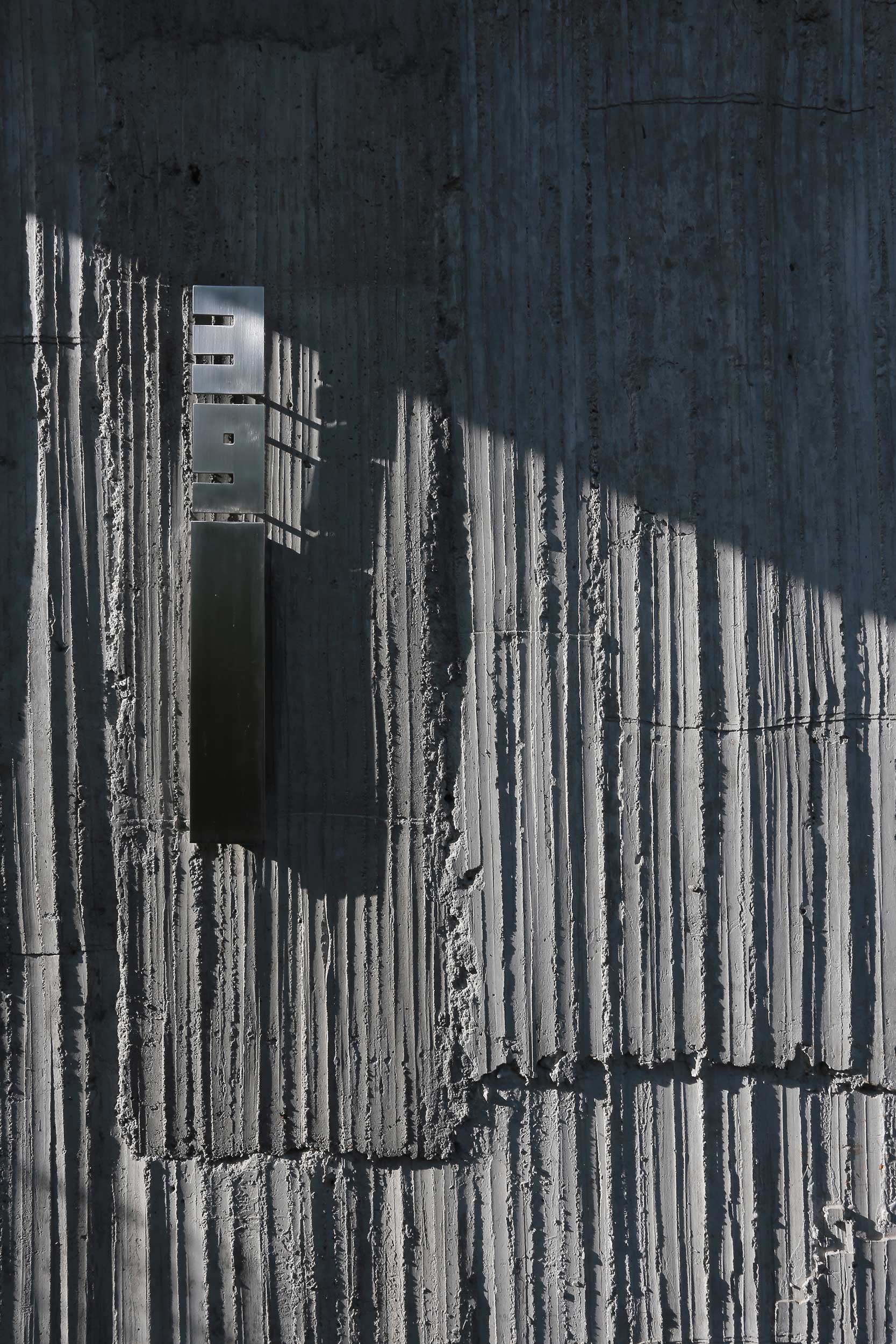
Take a look inside and, surprise! The solid, unsophisticated exteriors belie the fact that the house plan is quite open and airy creating a sense of space, thanks to windows and doorways glazed using clear glass with generous wall openings strategically placed for good ventilation all year round.
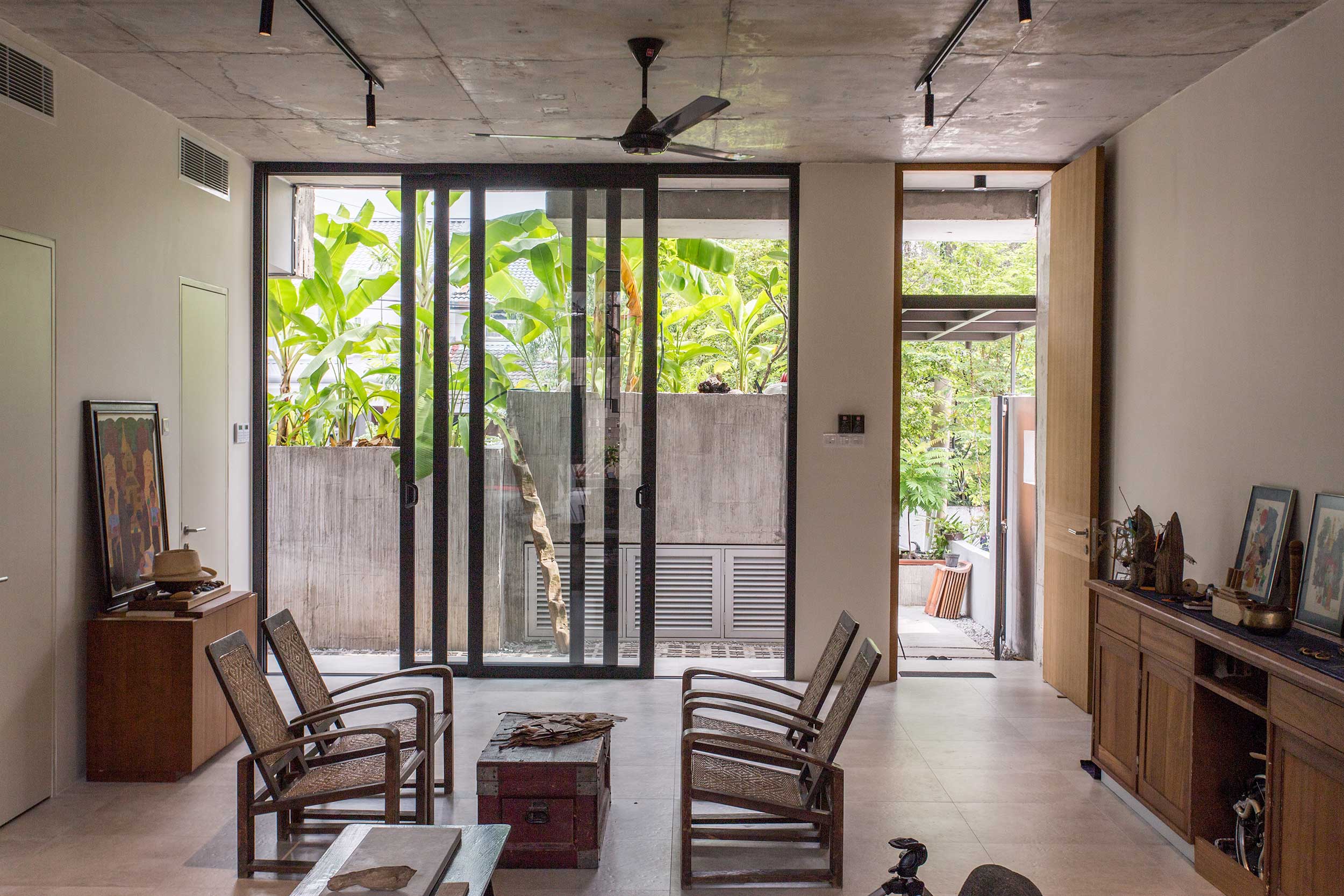
The ground floor contains a kitchen and dining room lying furthest to the back of the house. A set of light and bright stairs crafted of steel separates them from a sitting parlor with comfortable furniture located upfront. The kitchen and dining room combo takes pride of place under a high ceiling that rises 6 meters from ground level.
It’s a spacious, well-lighted place, thanks to clear glass walls that stand tall from the floor to the ceiling. On the opposite side of the stairway, the sitting parlor affords a view of the front yard garden adorned with edible plants and trailing woody-stemmed vines handing down from concrete exteriors.
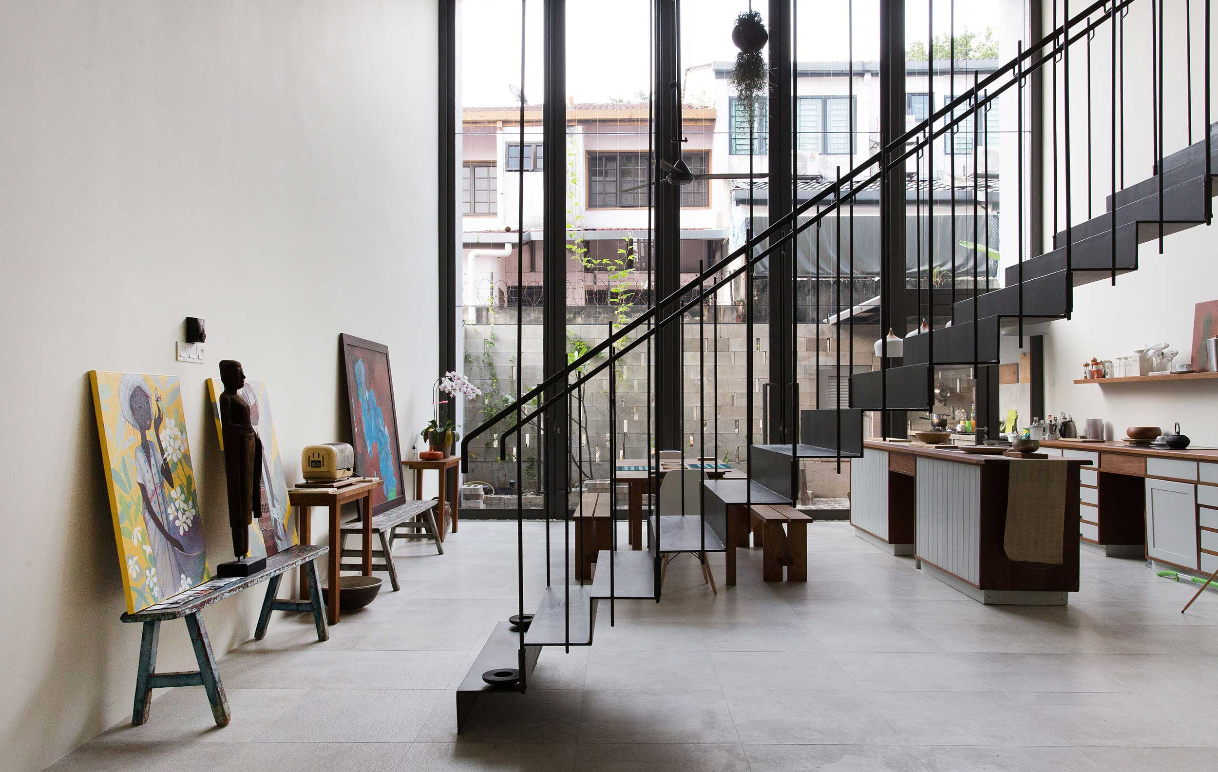
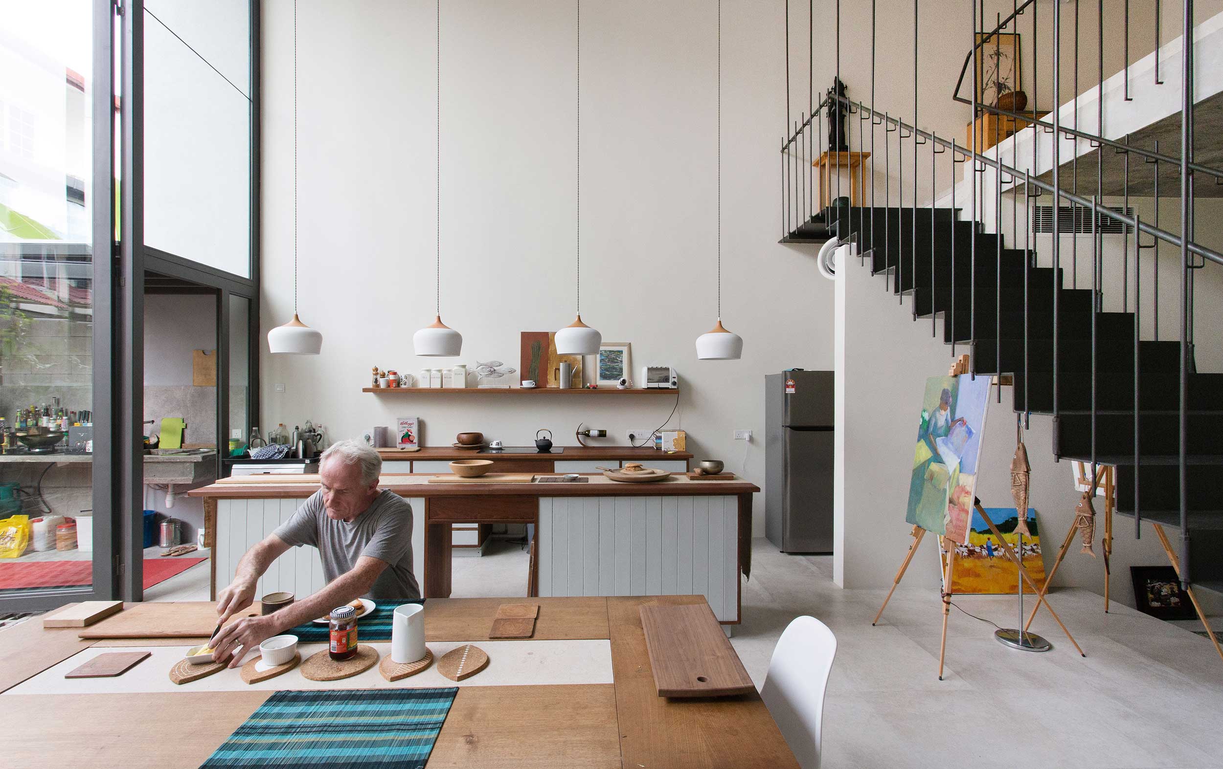
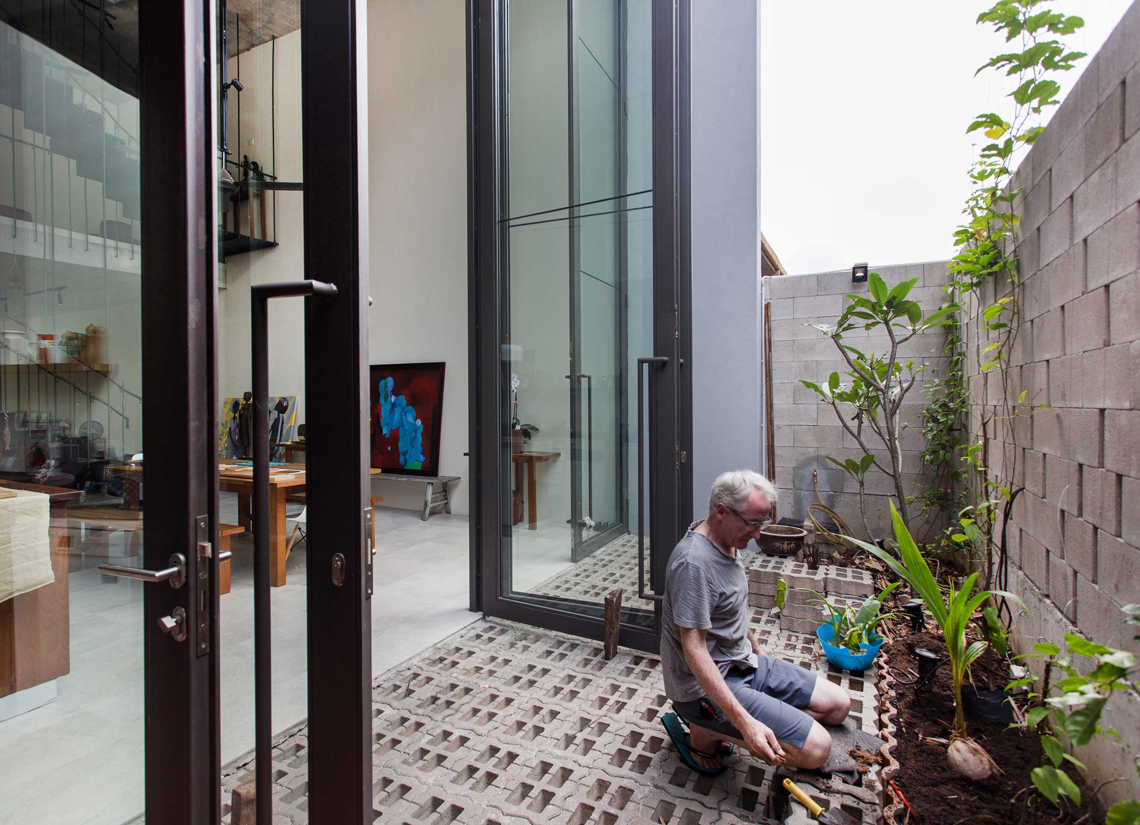
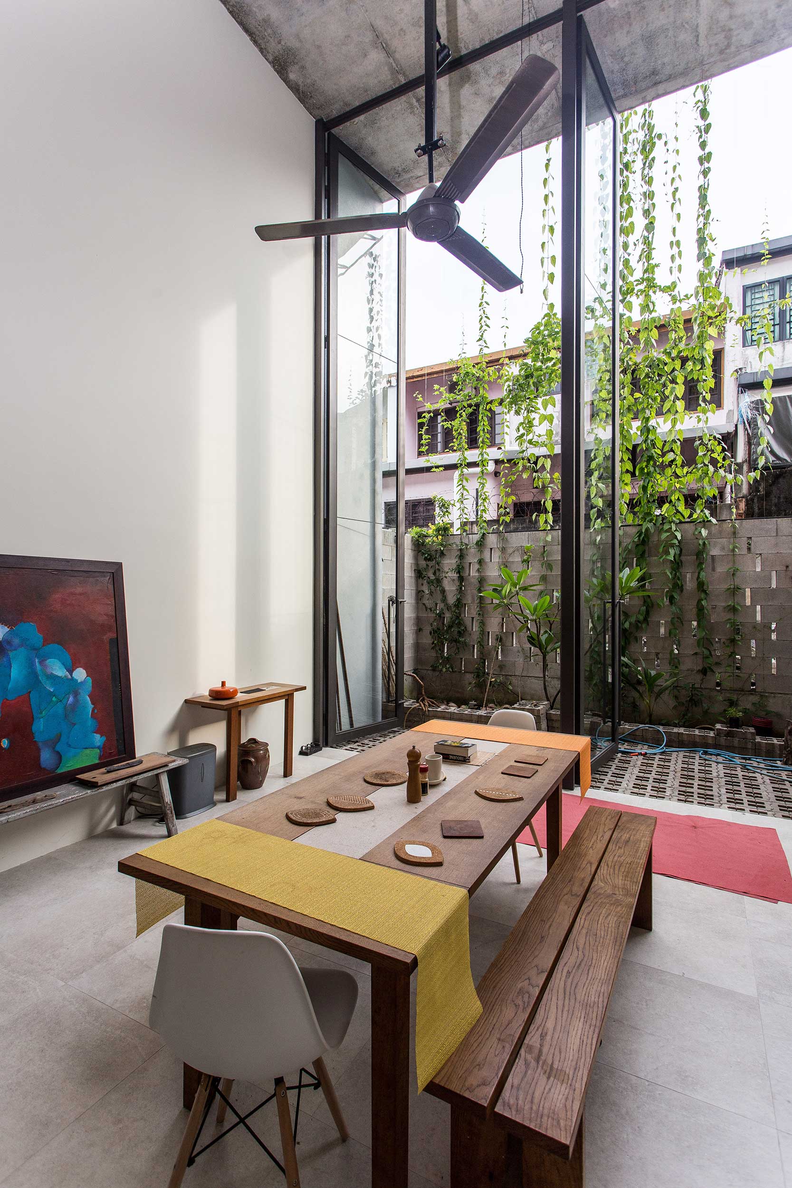
Climb a flight of stairs, and you come to the second floor that’s in fact a private mezzanine containing a bedroom and a sitting room en suite. From here, the stairway continues on to the third floor holding a quiet, secluded reading nook. Worthy of attention is that every part of the home is surrounded by vegetables and herb gardens growing luxuriantly at the in front and back of the building.
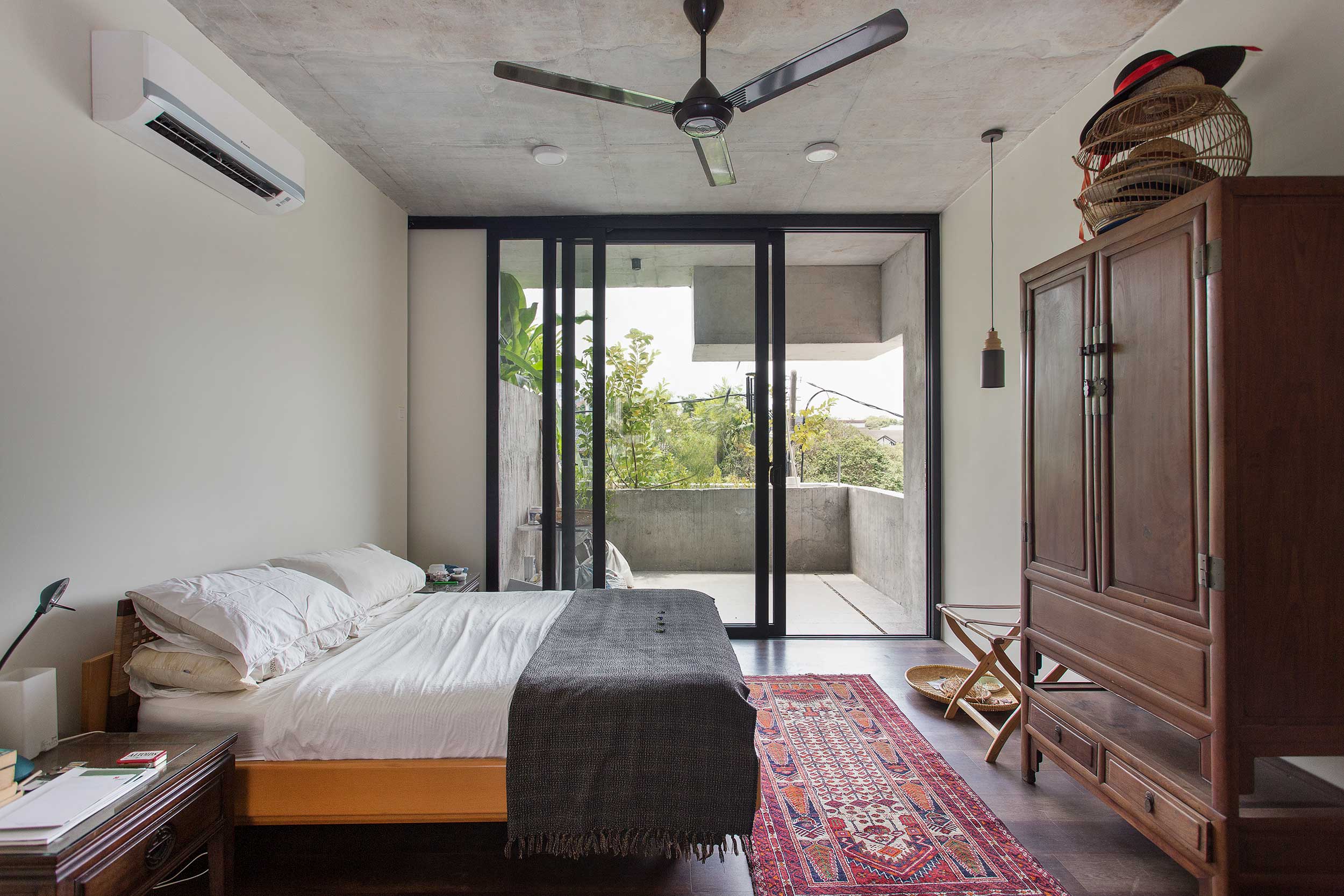
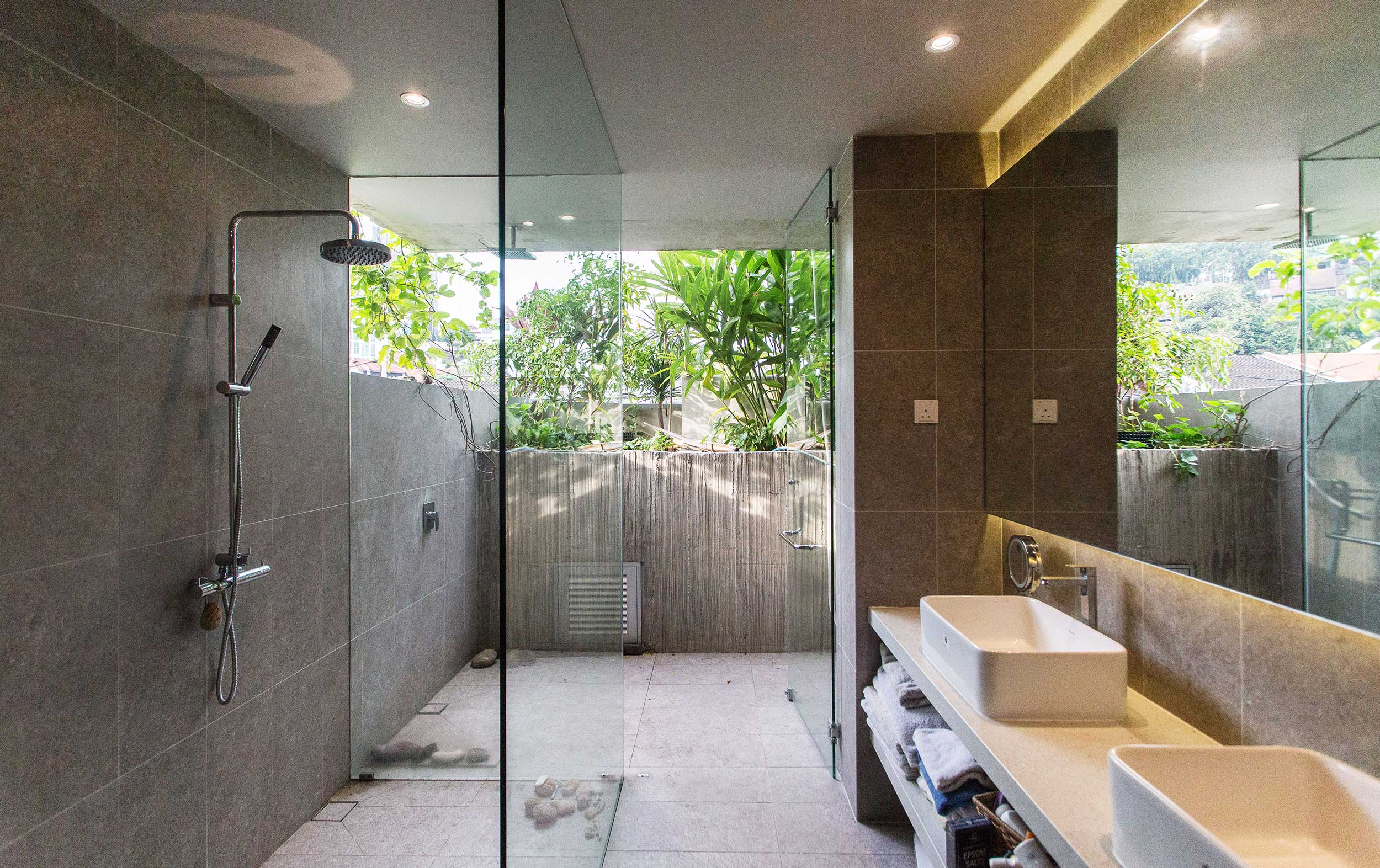
Proceed to the rooftop deck, and a beautiful panorama of the cityscape unfolds before us. Equally fascinating are lush and shadowy gardens developing vigorously covering the full extent of the deck space.
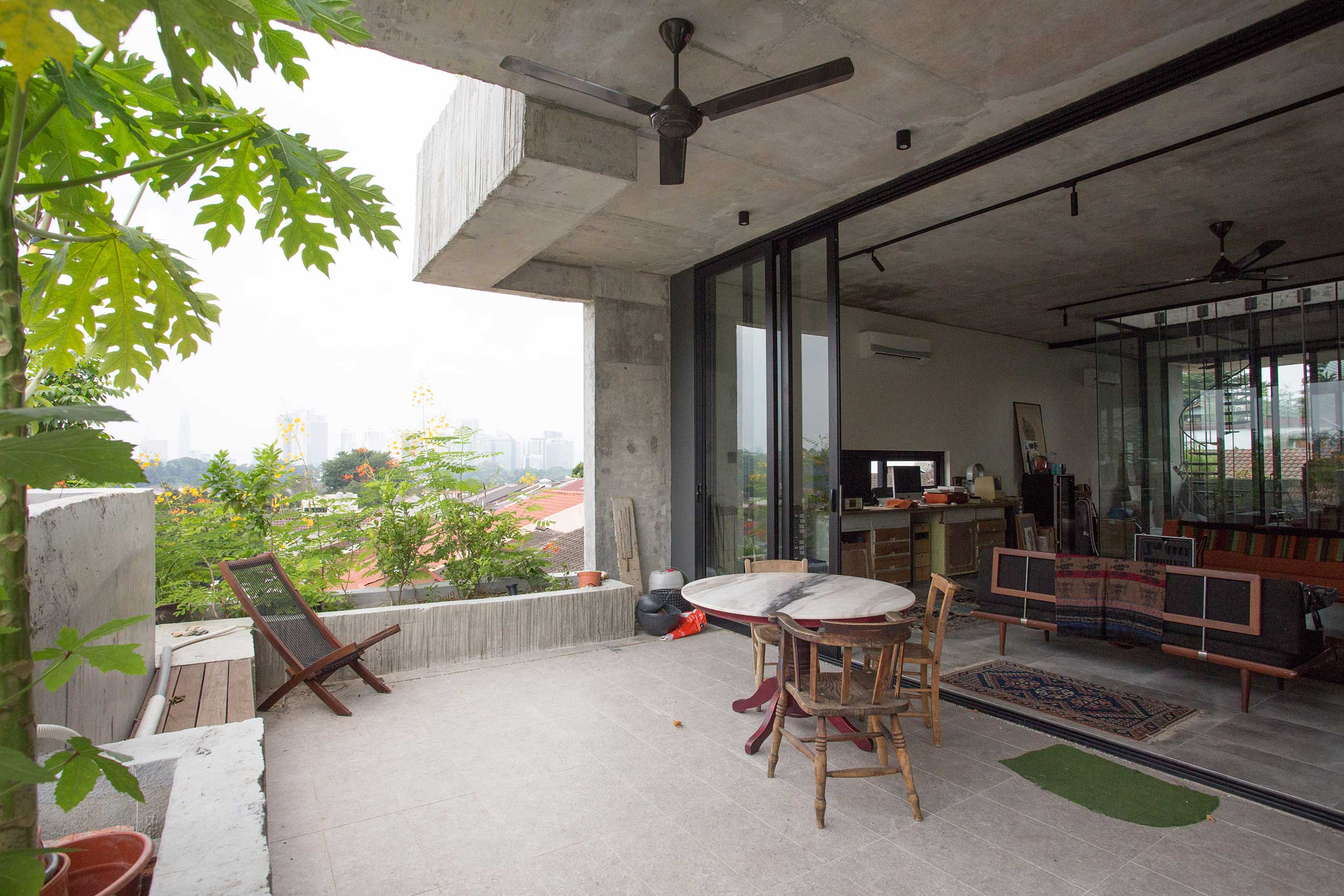
Albeit small in size, it’s a living space that speaks volumes for the homeowner’s love of gardening. And it shows in the way raised garden beds and planter boxes are put in every possible place.
In the end, it boils down to ingenious design, the kind that’s fit for the warm and humid Tropical climate prevailing in this part of Malaysia. Plus, it’s a confluence of ideas resulting in crisp cool shade, good ventilation and indoor thermal comfort. Simply fantastic!
Architect: Formzero
Principal Architect: Lee Cherng Yih
You may also like…
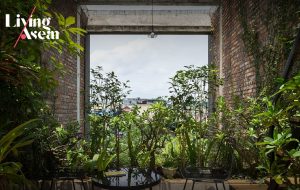 NDT-LTC HOUSE: Oozing the Charm of Raw Concrete and Lush Vertical Garden Façade
NDT-LTC HOUSE: Oozing the Charm of Raw Concrete and Lush Vertical Garden Façade
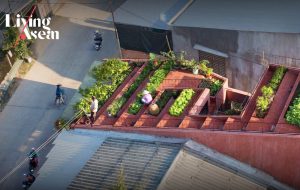 The Red Roof: A Suburban Home Enlivened by Rooftop Terraced Gardens and Old Ways of Life
The Red Roof: A Suburban Home Enlivened by Rooftop Terraced Gardens and Old Ways of Life

