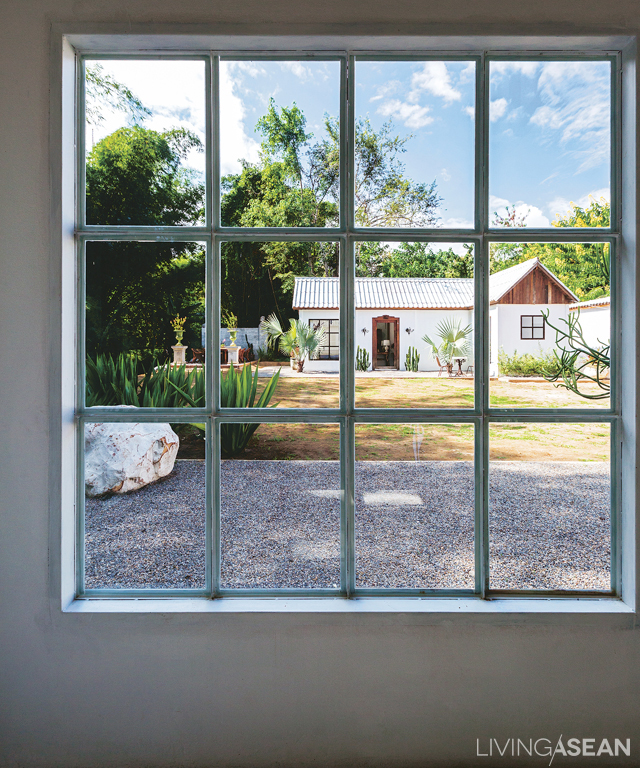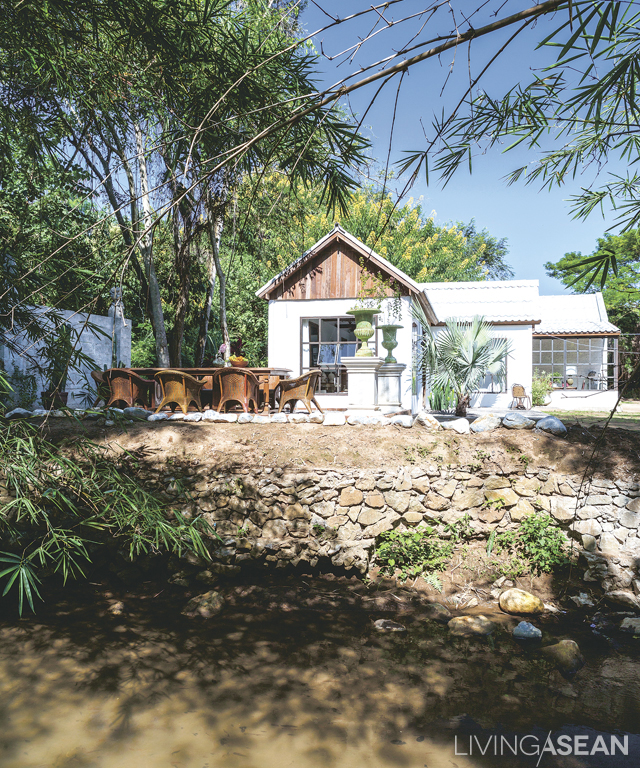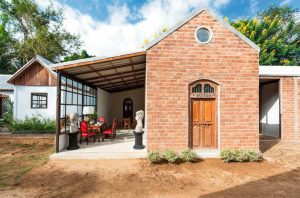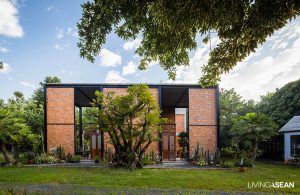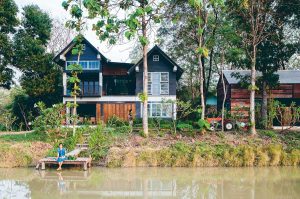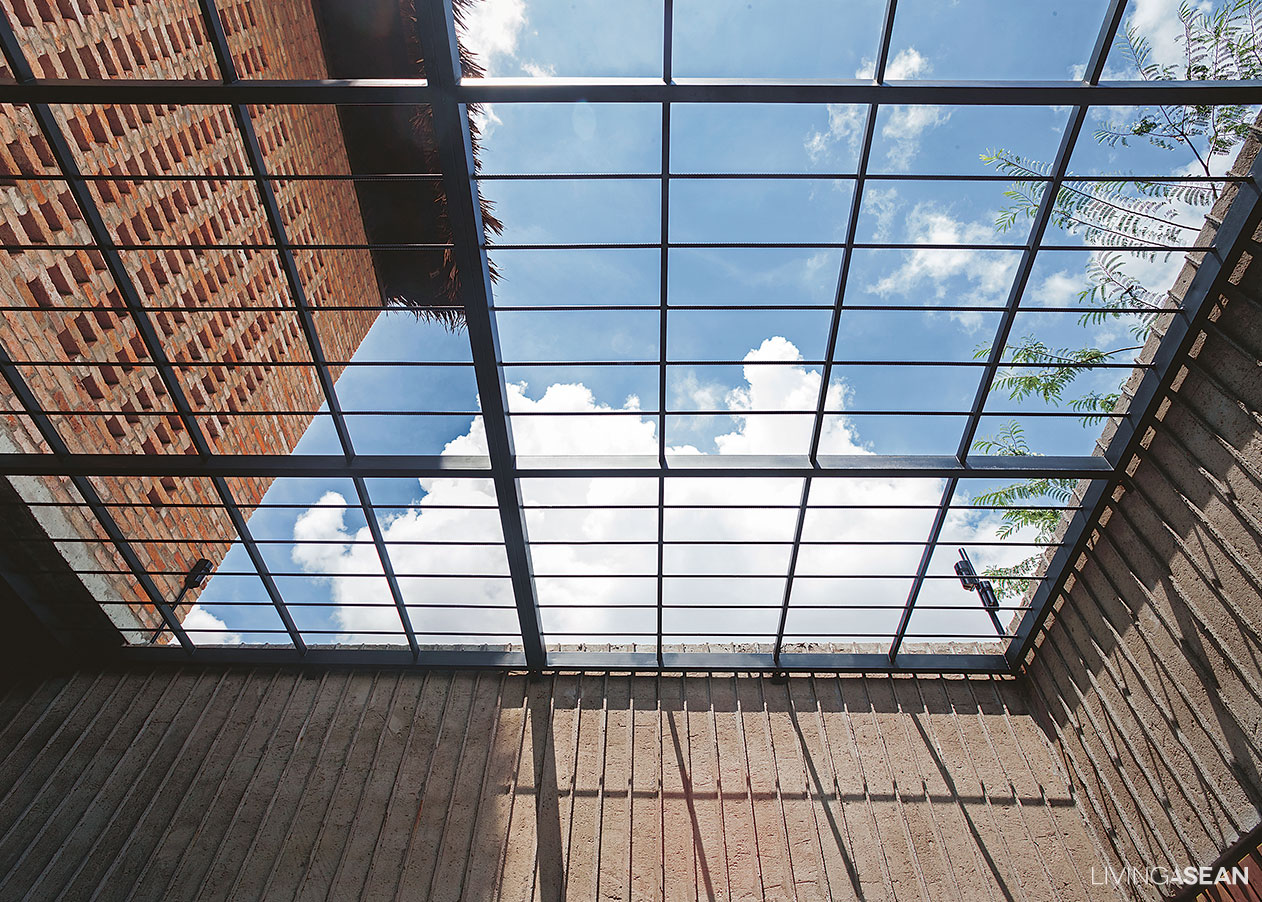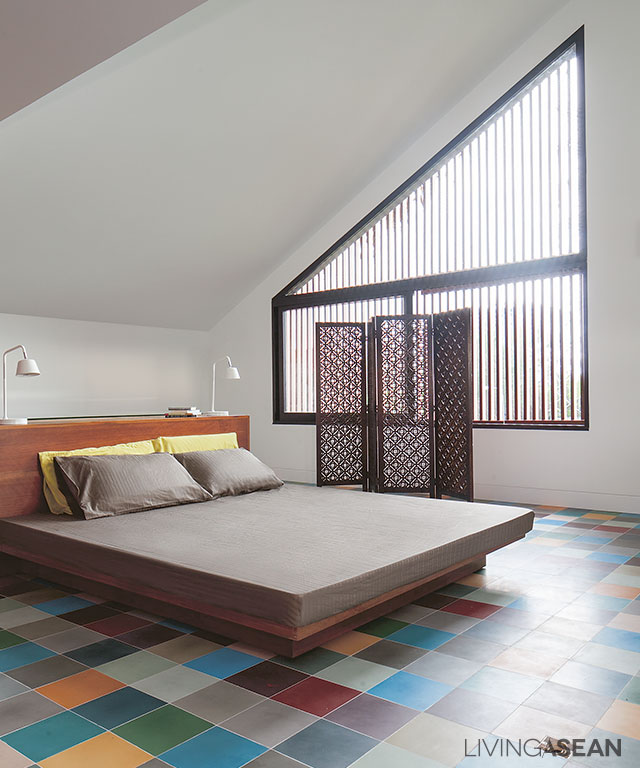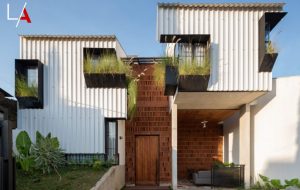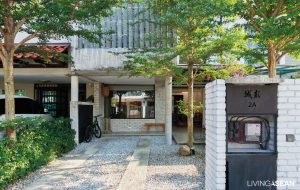/ Petaling Jaya, Malaysia /
/ Story: Wuthikorn Sut / English version: Peter Montalbano /
/ Photographs: Sitthisak Namkham /
This box-shaped house uses architecture and coordinated interior design to tell stories of the present and the past.
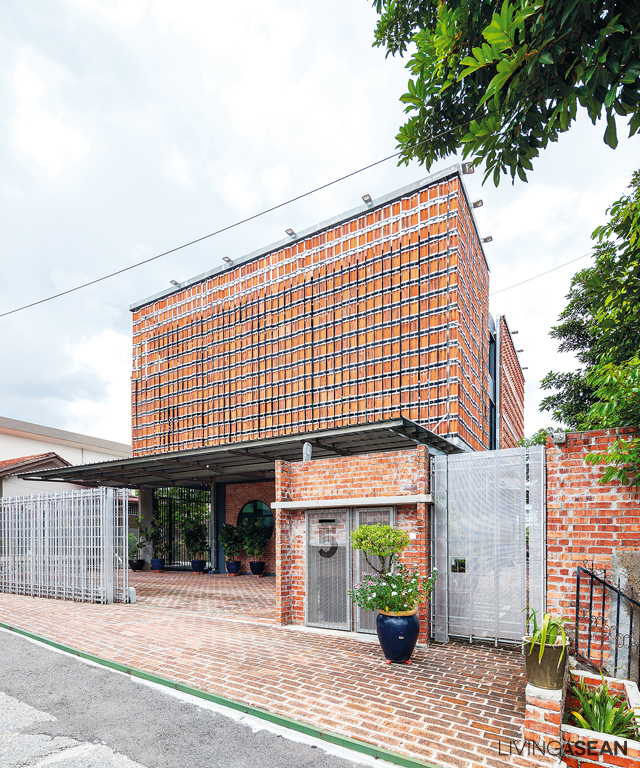
The house is located in the Petaling Jaya district of Selangor, Malaysia. This is a district of single homes, but with little space to put up a large house.
Still, architect Dr Tan Loke Mun rose to the challenge of house owner Kenneth Koh and tore down the former structure here to build a new 3-storey box-shaped house in its place.
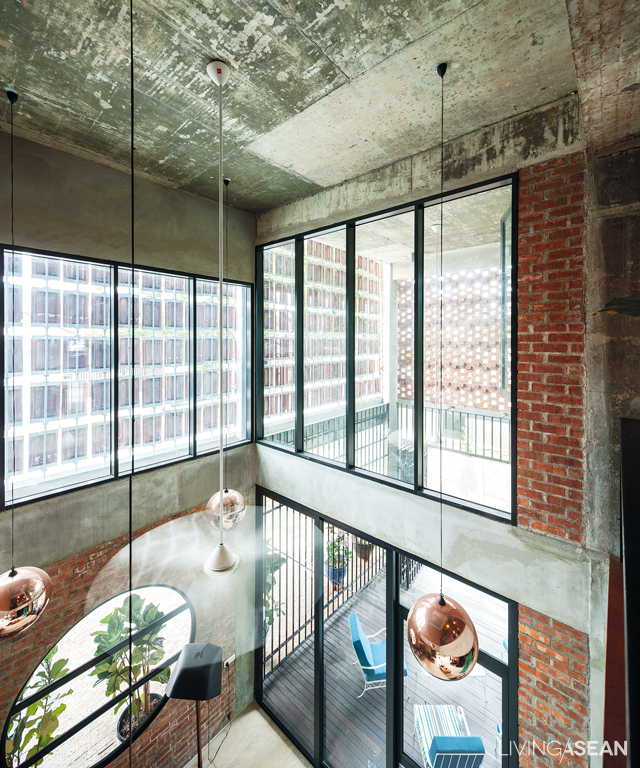
“Ground space was limited, so we built upward,” the architect told us. Building vertically involved careful division of space. The lower floors hold common areas: parlor/living room, dining area, kitchen, and conference/chat room. The 3rd floor is an attic, holding hidden utility systems next to a small living room.
The designers brought an “outdoors” mood to each part of this box-shaped house: there’s a “double volume” high, open space on the first floor; glass windows open to the garden atmosphere, and potted shade-loving plants bring it inside.
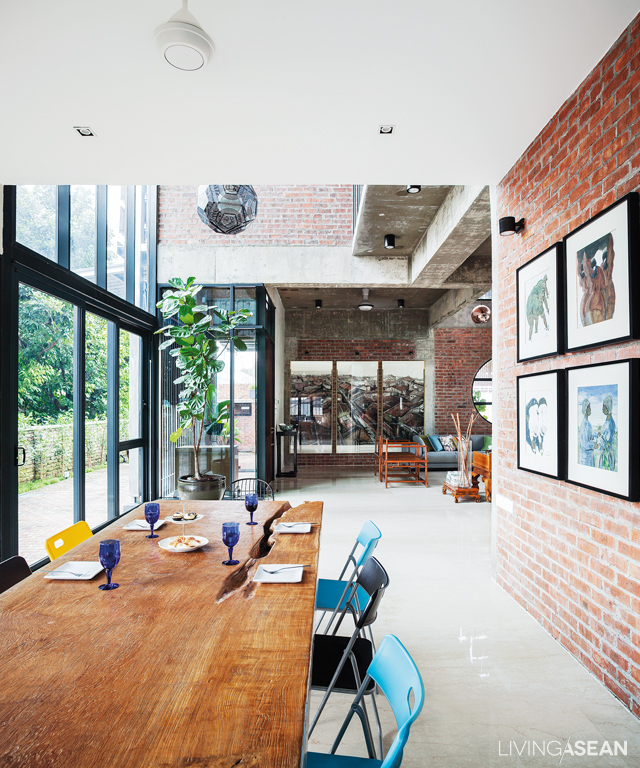
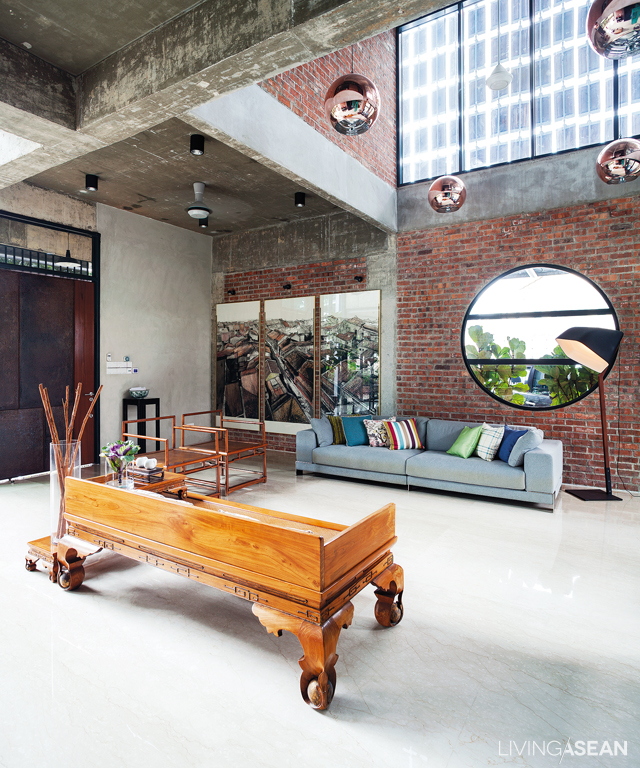
Gentle sunlight shining into the living space combined with a light breeze from a ceiling fan gives the feeling of sitting in a garden.
An effective play of space combines with the interior décor to bring out a timeless feeling that reflects its Malaccan legacy. The Chinese-style furniture, both traditional and contemporary, was made by Malaccan artisans. Paintings tell of a land that lives on in the memory of the owner.
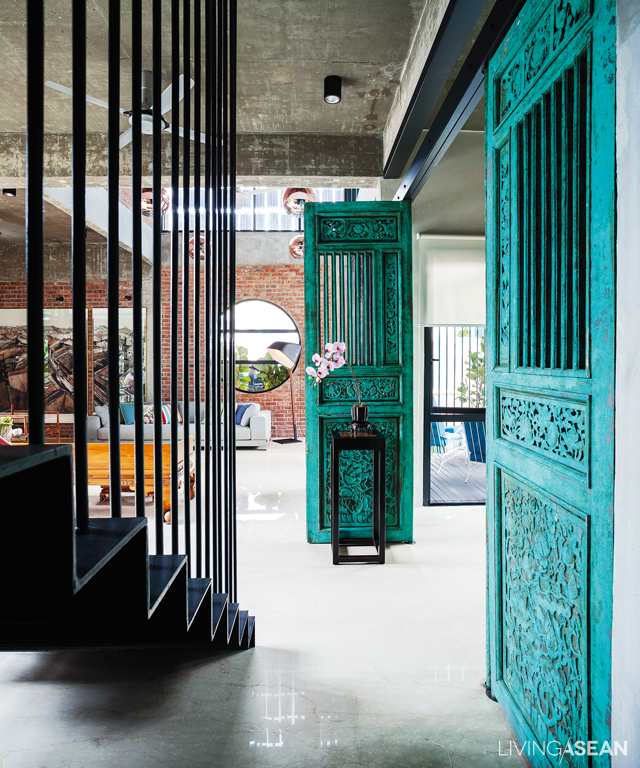
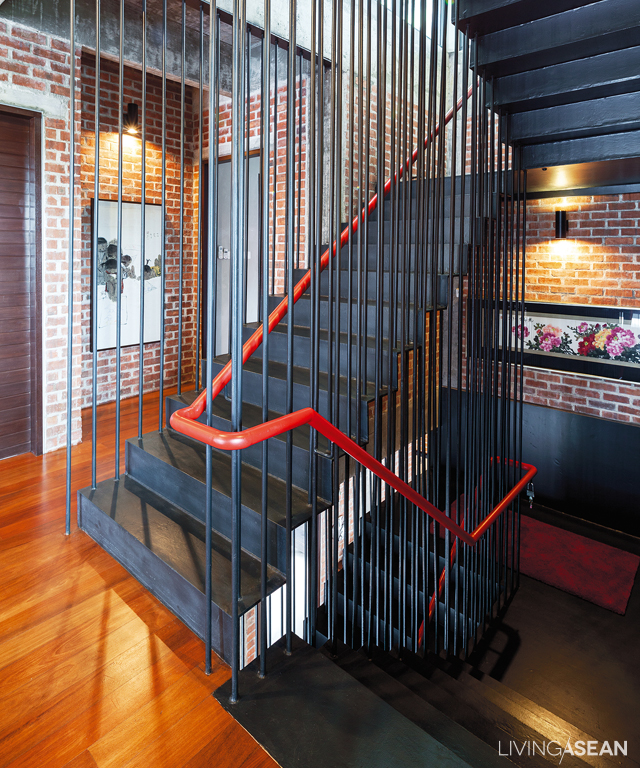
Significantly, the prominent terra-cotta tile facade is remarkable.
“In tearing down the old house, we discovered that the roof tiles were handcrafted, imported from Calcutta, India, so we set them aside to use this way for privacy and heat insulation,” added the architect.
“Their texture connects nicely with the other materials used here. This original house tile is long-lasting, looks great, has a timeless quality, and is a good choice in combination with the other main structural components of brick, concrete, and steel.”
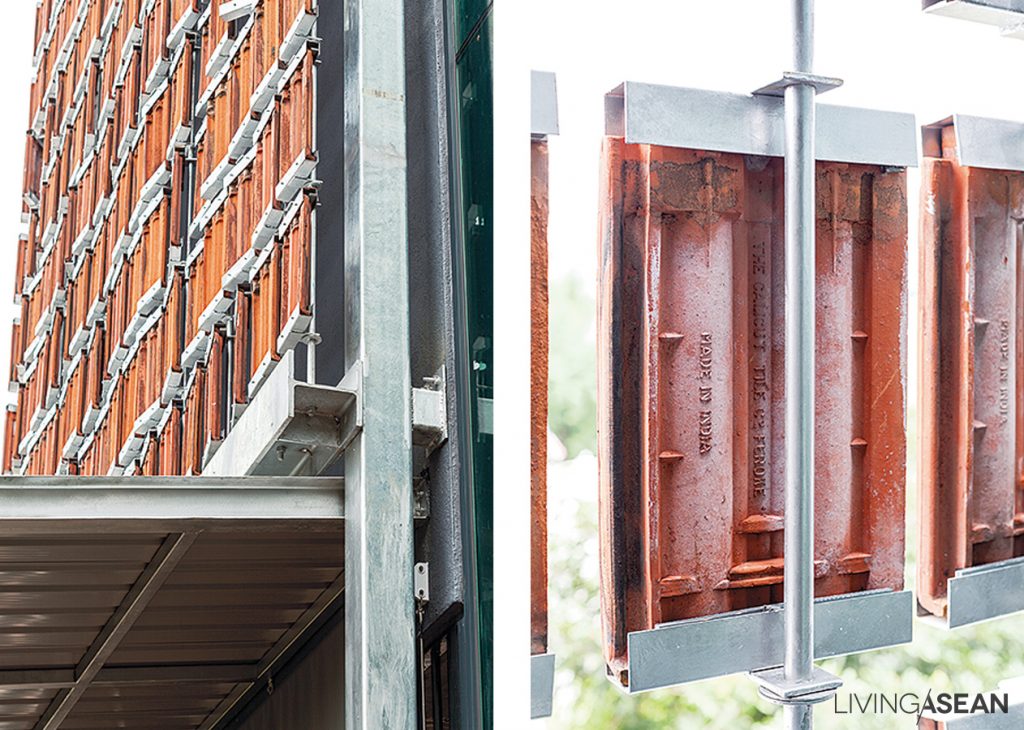
The outer surface of this box-shaped house structure shows a wall of terracotta roof tiles that open and close to catch the light. The metal support structures reach out from the main building to form a pleasing pattern of connections between the inside and outside.
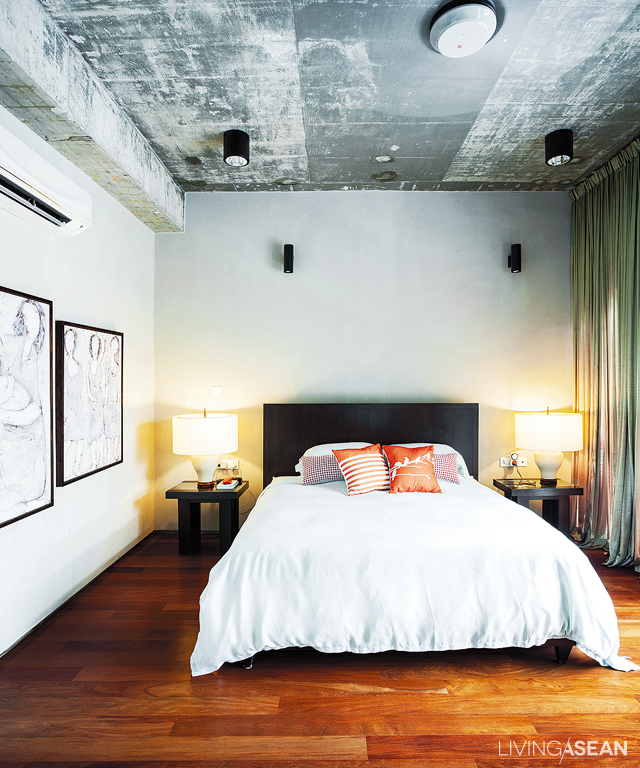
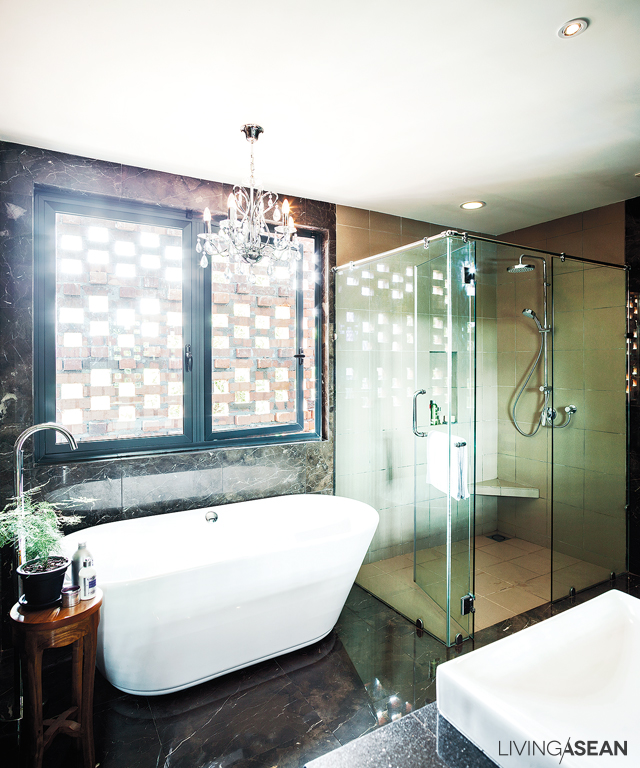
The look and ambience here remind us of a Malaccan row house, but in a modern context.
Effective combination of old materials and new in textures that suit its owner’s heritage gives this house a sense of being outside of time, and its memories will be passed on to the next generations who live here.
Ultimately, we don’t often find a big-city house that feels so bright, natural, and full of narrative.
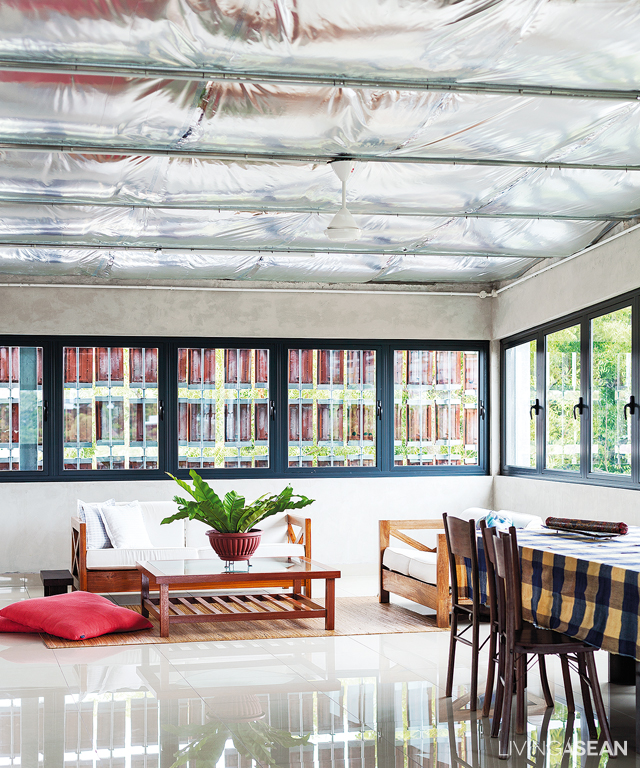
Owner: Kenneth Koh
Architect: Dr Tan Loke Mun
You may also like…

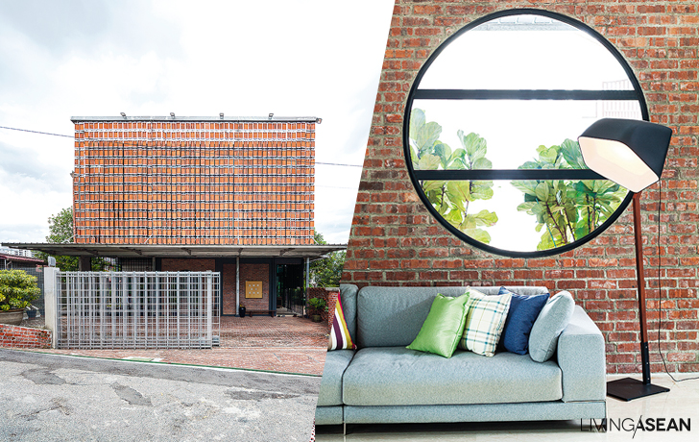
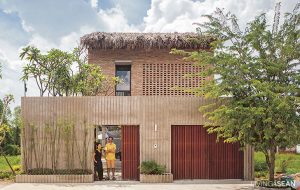
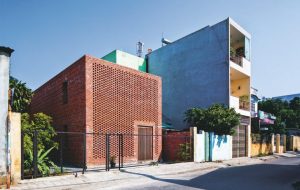
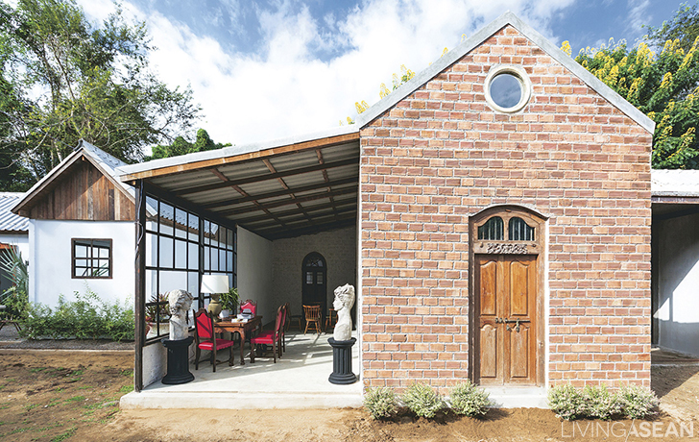
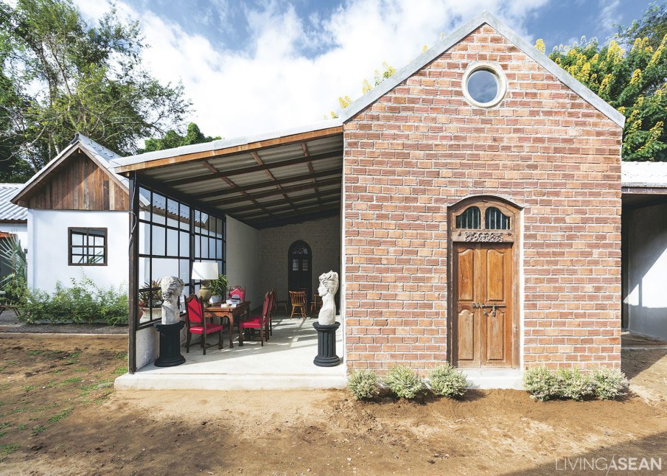
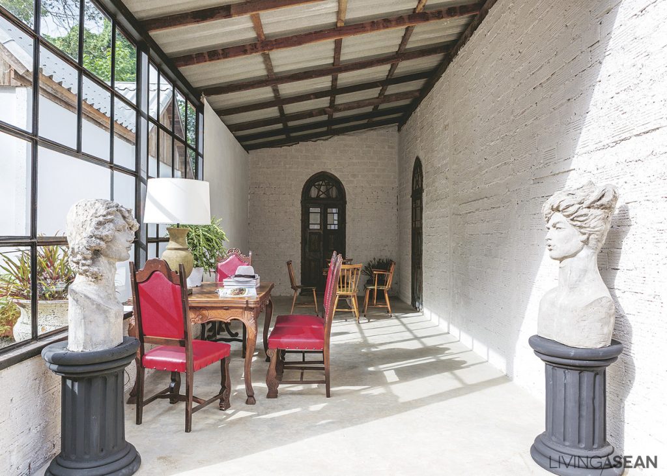
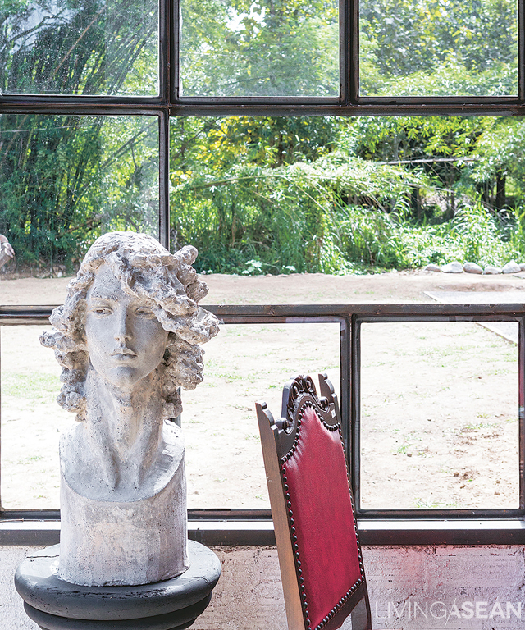
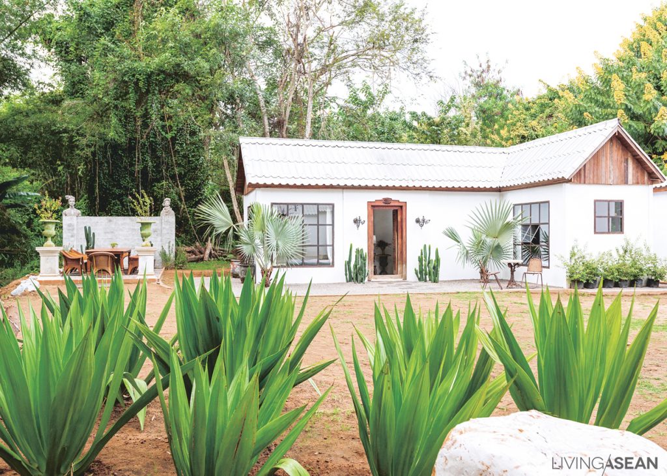
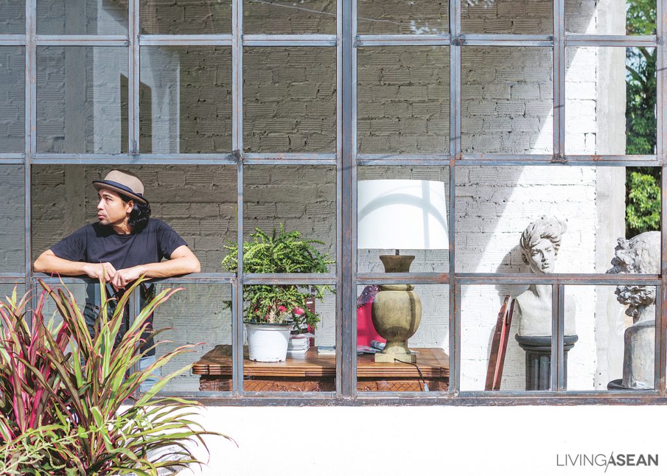
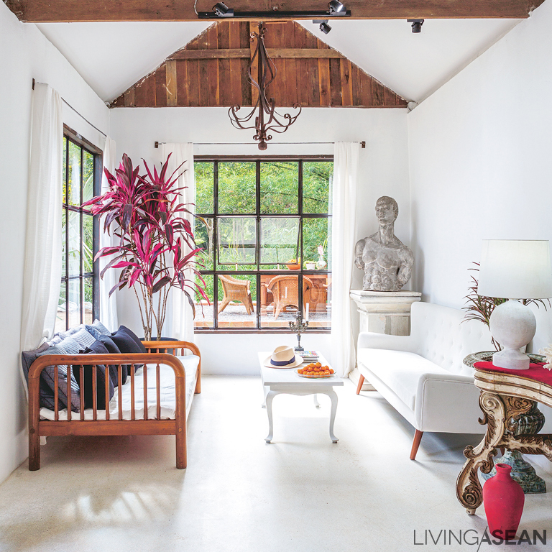
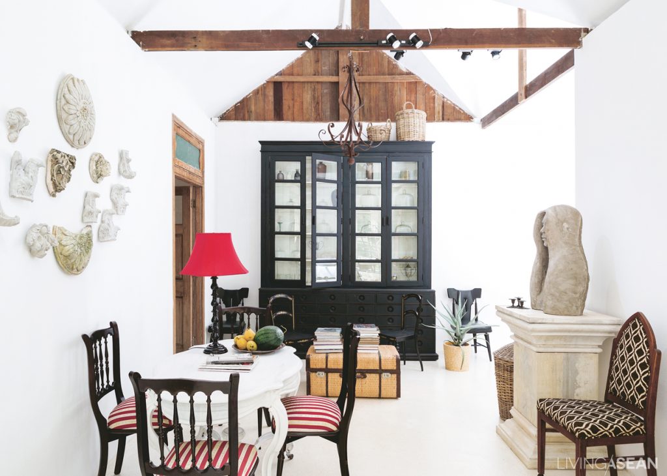
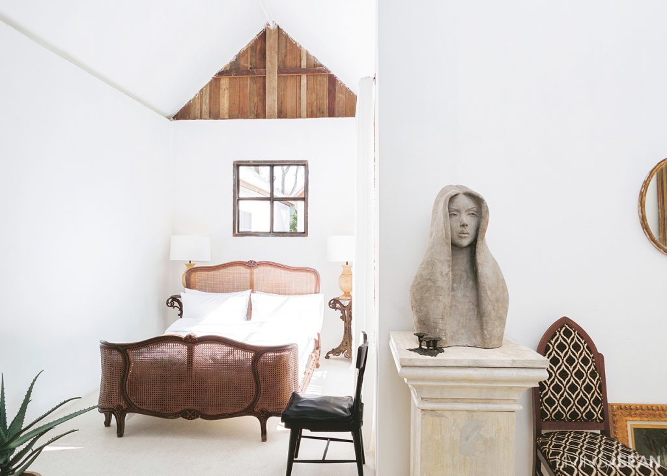
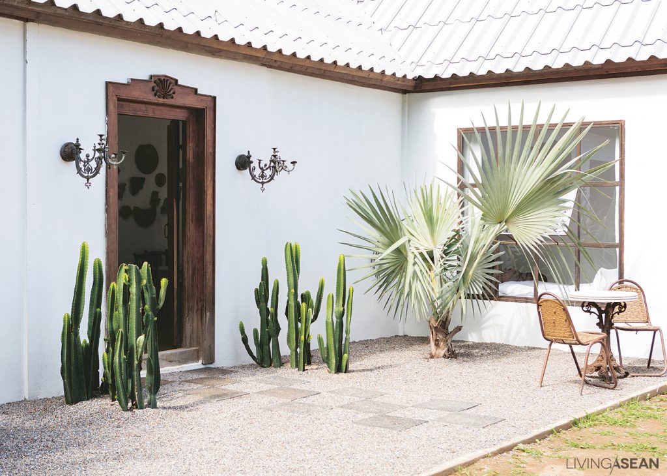
![[Left] The guest bedroom boasts the beauty of antique French furniture. / [Right] A sundeck with rattan furniture is designed for relaxation at the water’s edge. It is set on a pea gravel patio with retaining walls crafted of brickwork.](https://livingasean.com/wp-content/uploads/2016/11/010-3-1024x730.jpg)
