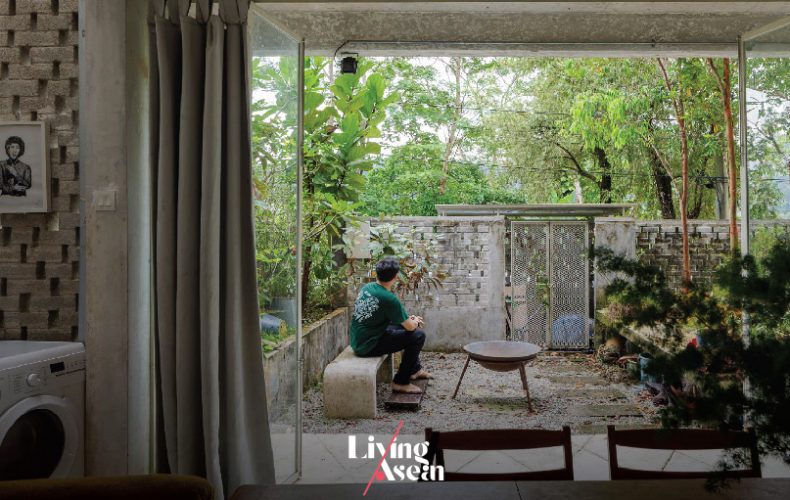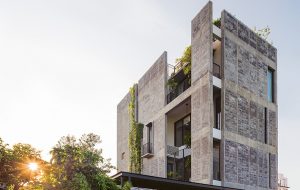/ Ampang Jaya, Malaysia /
/ Story: Sarayut Sreetip-ard / English version: Bob Pitakwong /
/ Photographs: Soopakorn Srisakul /
Built on a slope, this three-story home renovation project sits beautifully ensconced by a vast expanse of lush vegetation. The front façade opens to the east to take in panoramic views of the rolling hills as the sun rises over the horizon. The back of the house facing the hillside holds a quiet, secluded area for living rooms and bedrooms.
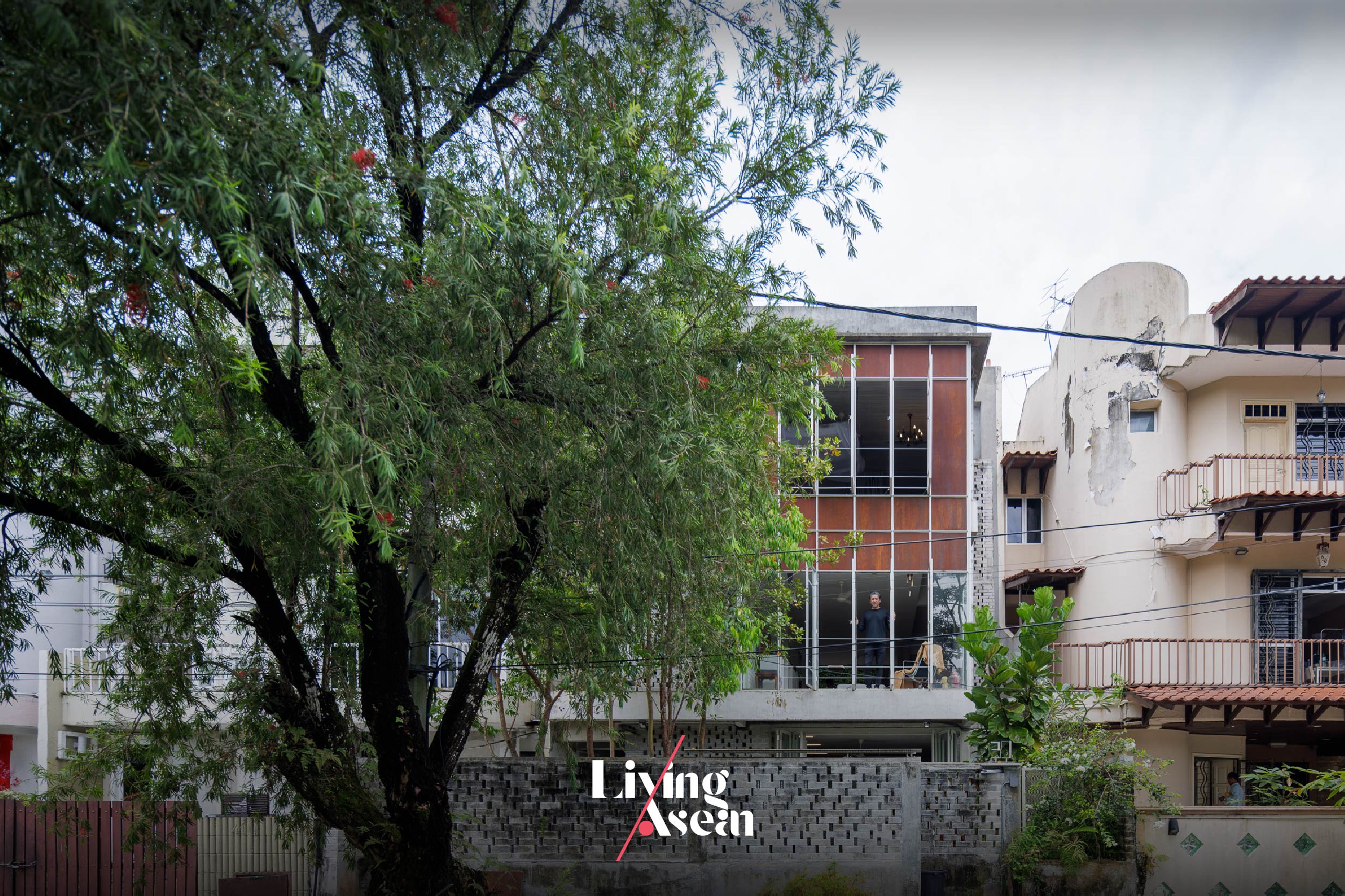
Originally purchased as part of a development project back in 1980, it has gone through several improvements to maintain a good state of repair. After the children had grown up and moved out to start a family of their own, the home was last renovated from 2015 to 2018.
Among other things, the upper floors were tailored to meet the needs of aging Mom and Dad while rooms downstairs are reserved for accommodations for visiting children.
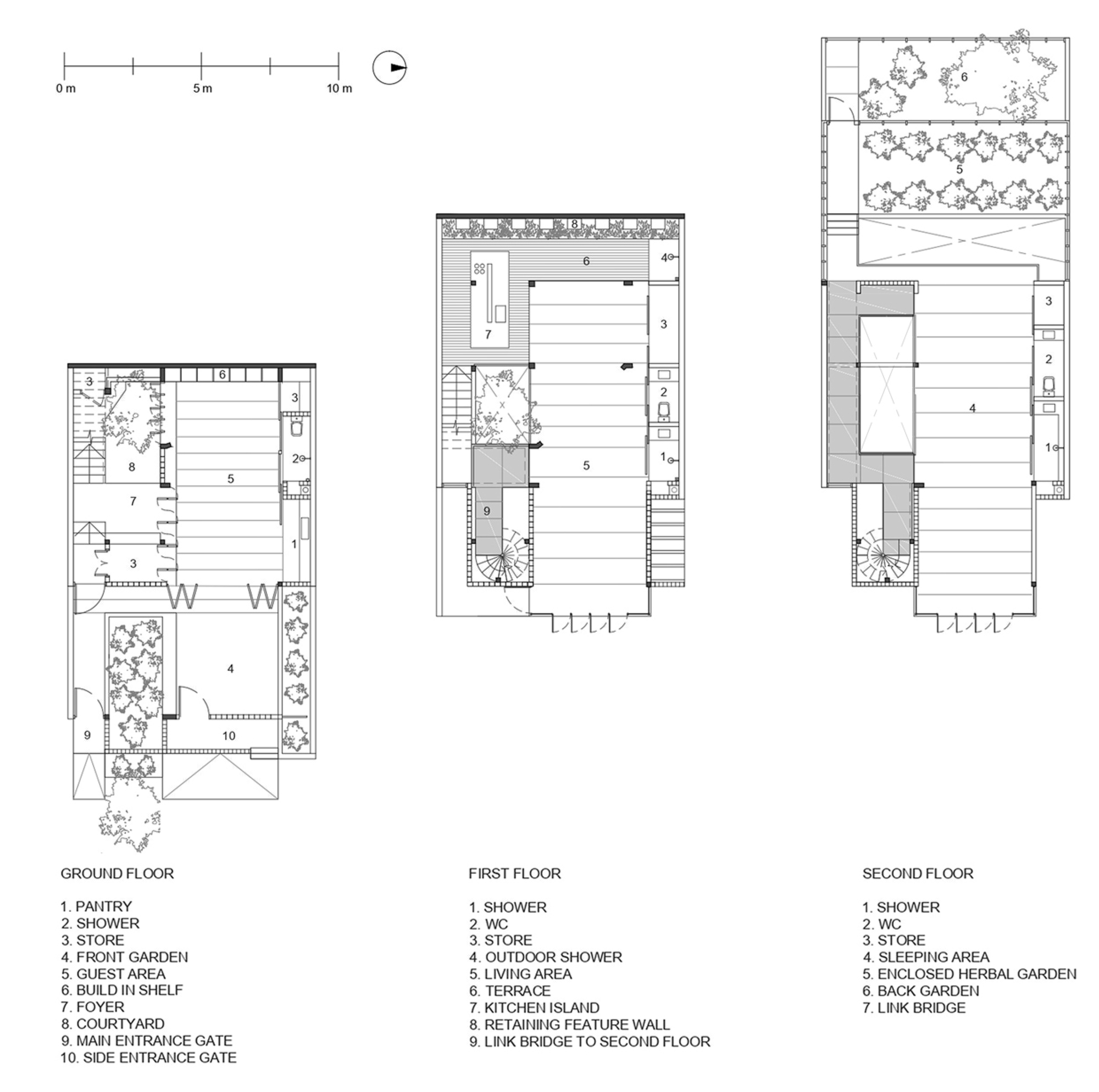
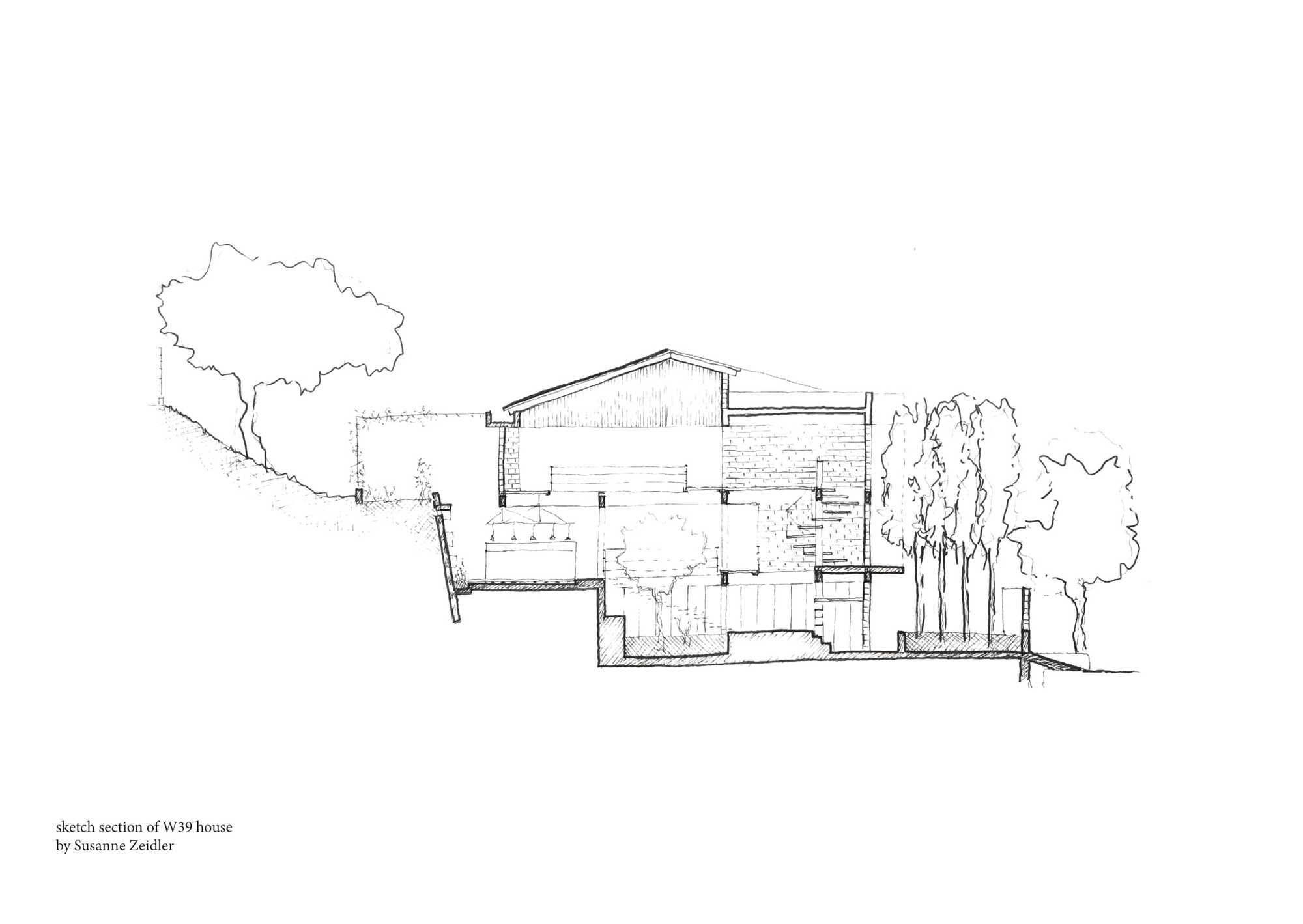
Back in the day when the kids were young, the interior of the house was divided into smaller rooms. Things have changed and hence all the room dividers were torn down to create a larger, more light and airy interior that’s compatible with the Tropical climate.
The result is a complete home renovation that brings elements of the outdoors into the home. They include rays of sunshine that stream in through openings in brick walls and skylights, plus fresh air and the smell of flowers in the room.
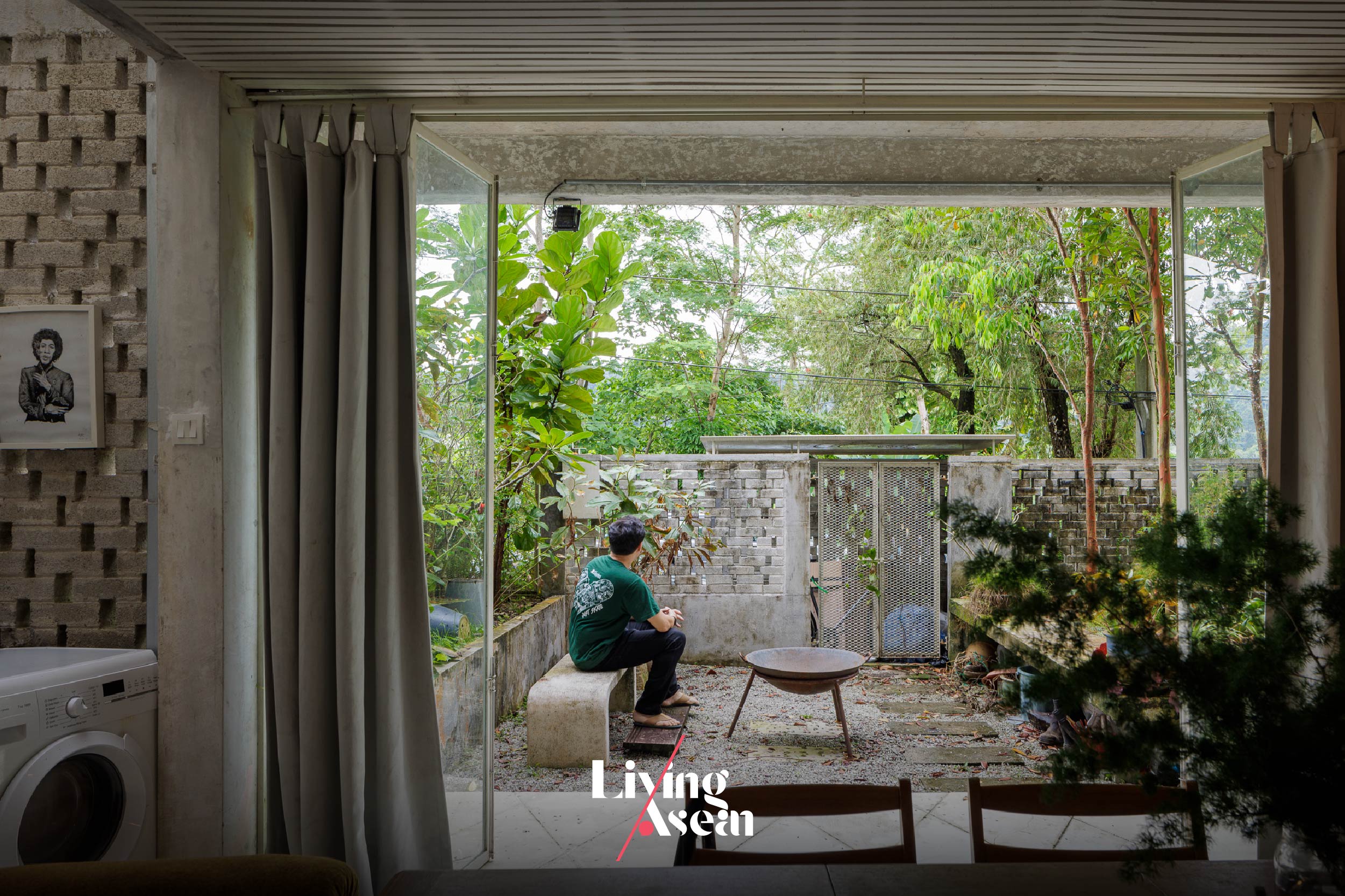
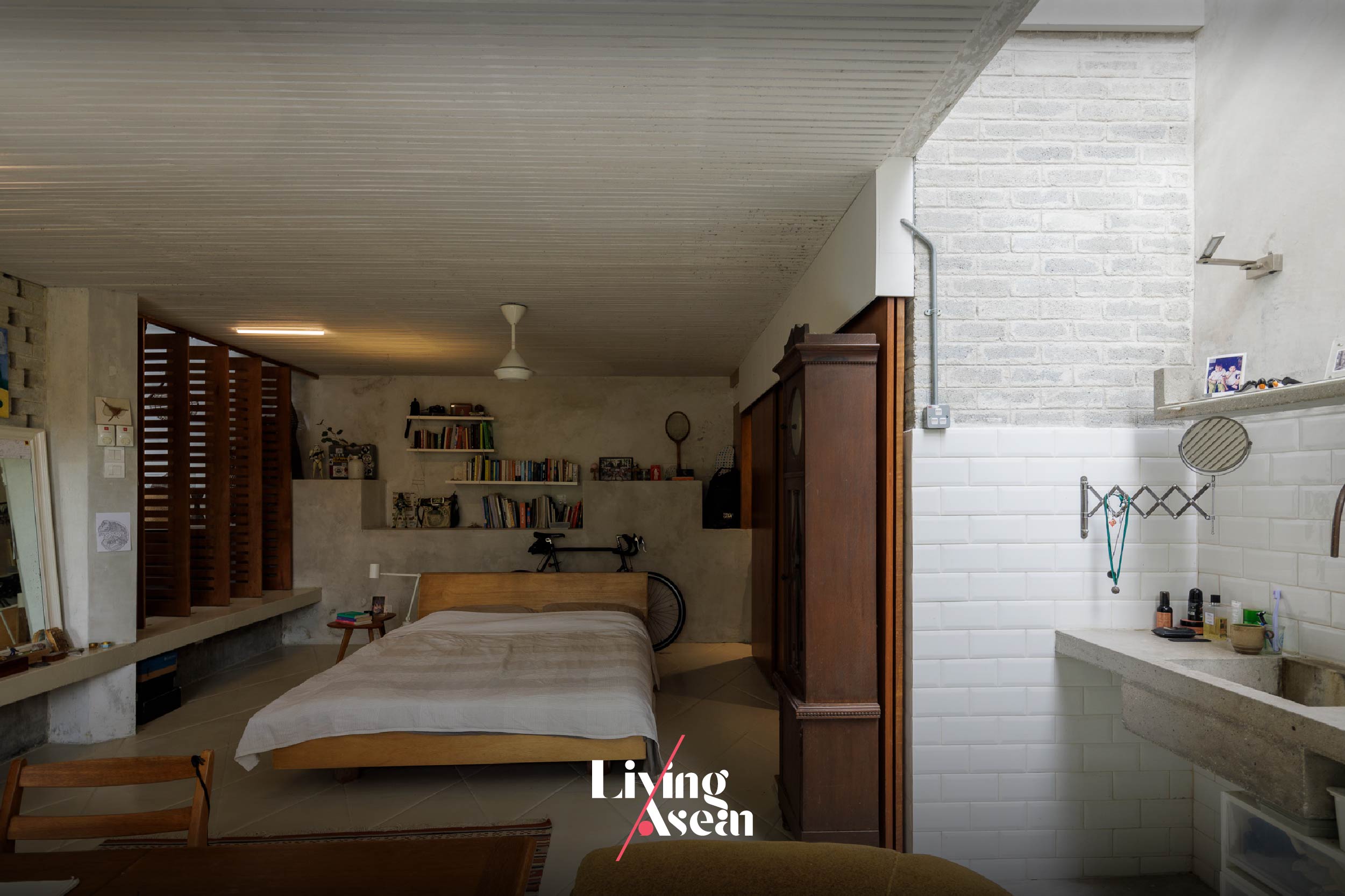
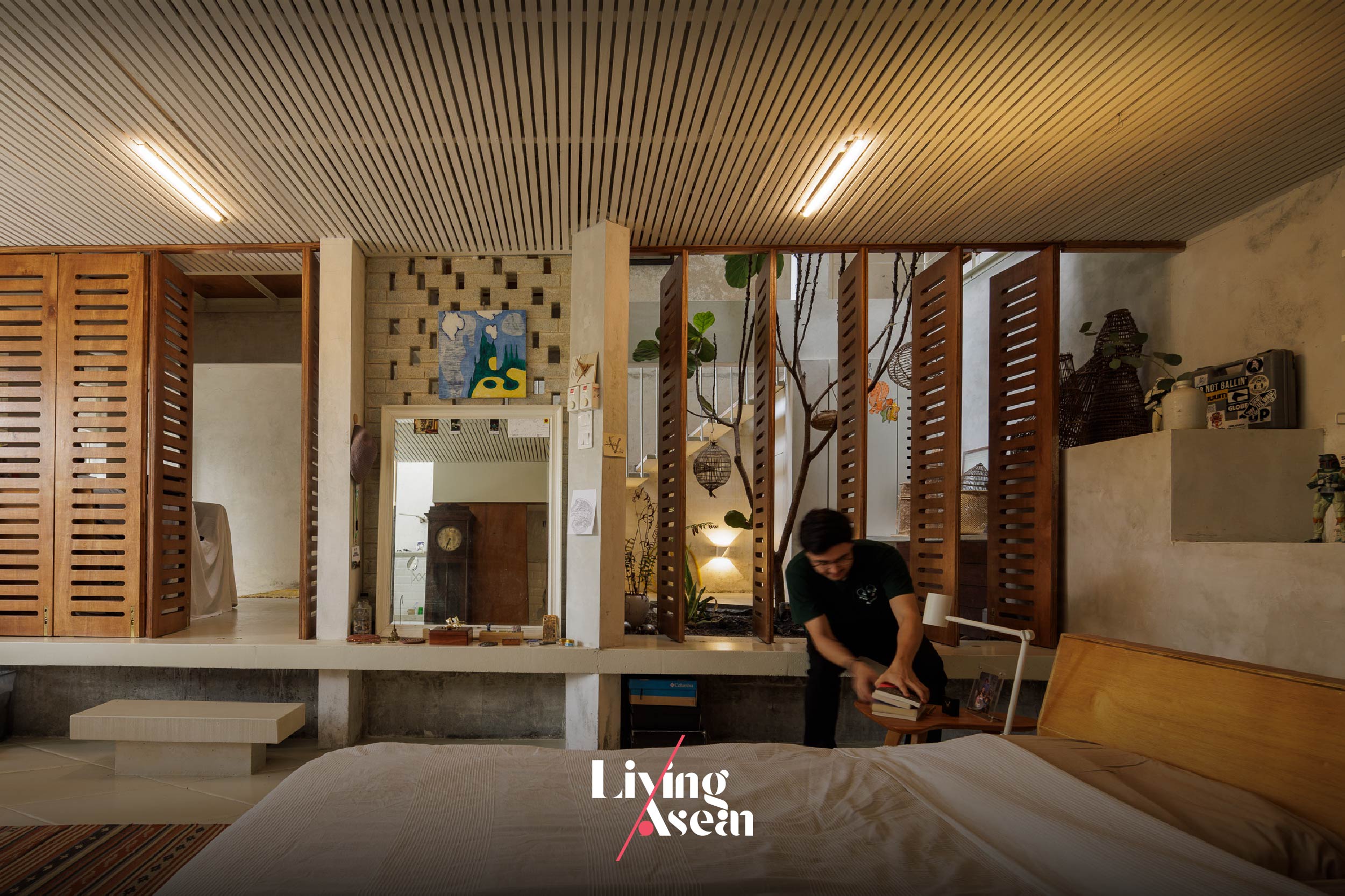
The first floor contains a studio apartment complete with bedroom, bathroom, laundry space and a front yard landscape. The second floor holds sitting room with a kitchen island and dining space that opens to the terrace overlooking the backyard.
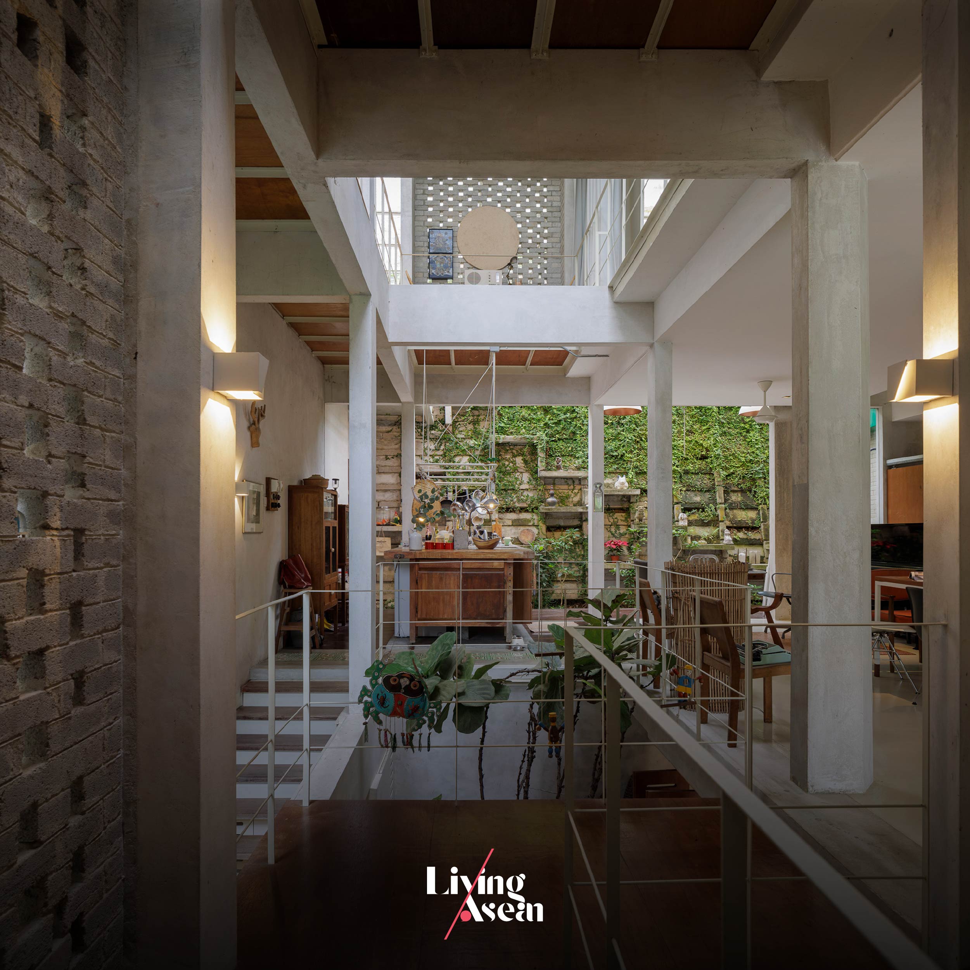
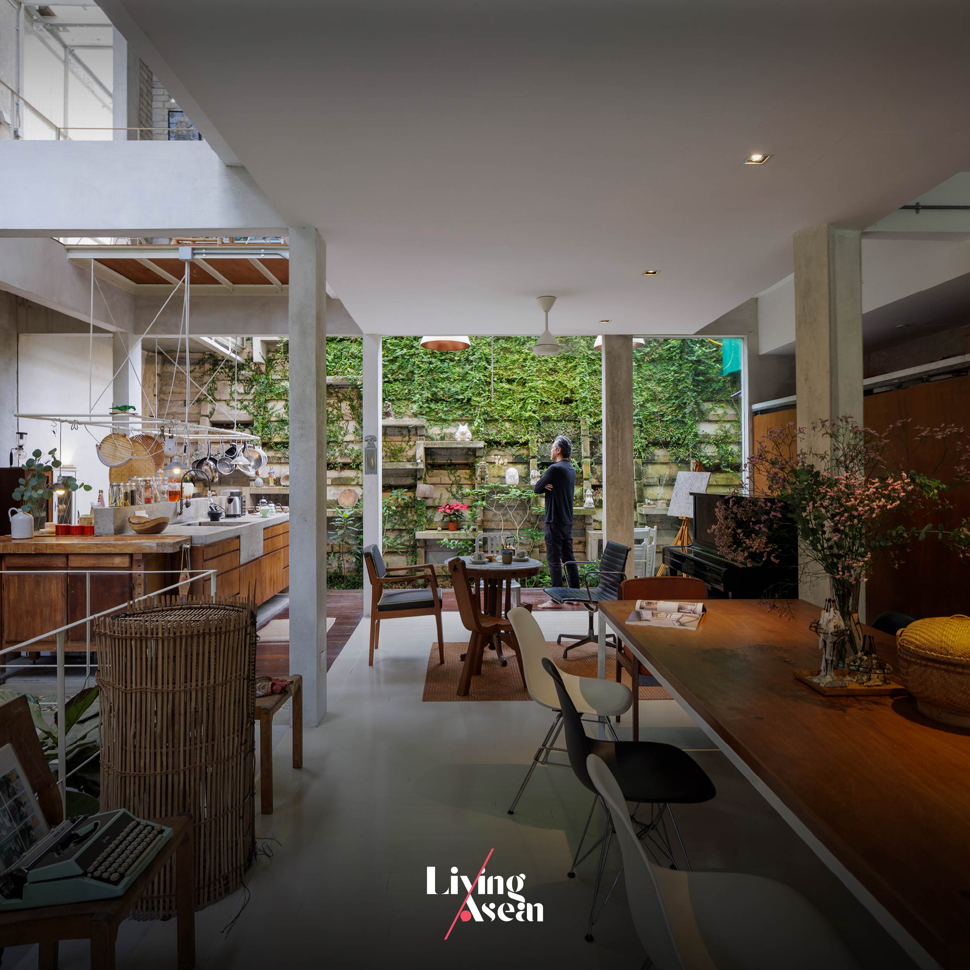
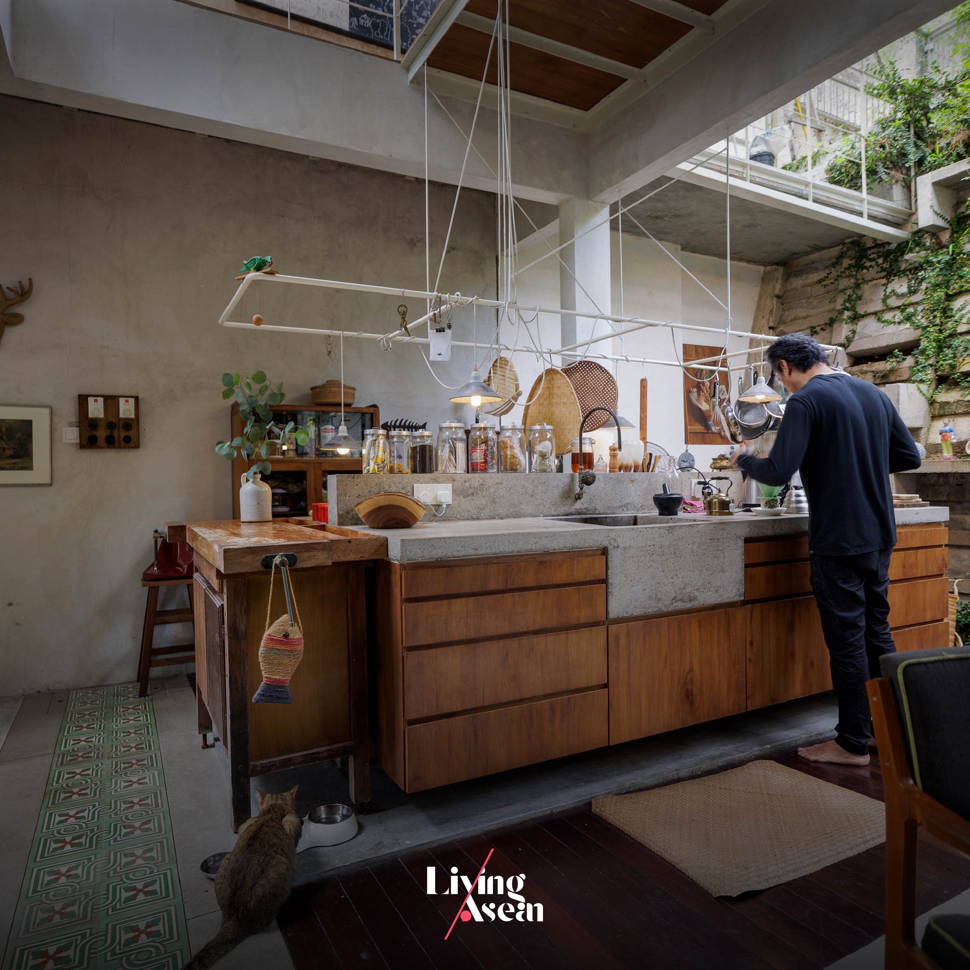
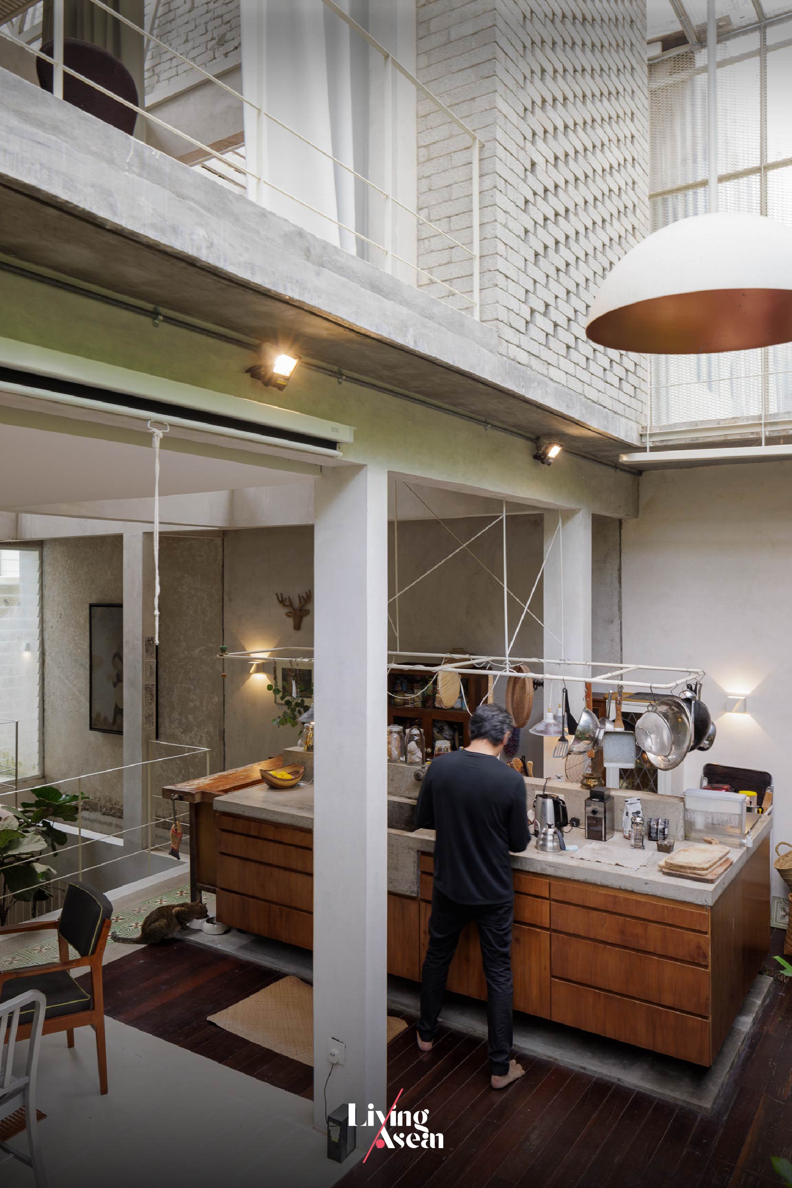
To ensure safety, the backyard is made secure by retaining wall systems that protect against flooding and erosion as well as create usable land for plants to thrive, a setting that conjures up images of being in the great outdoors.
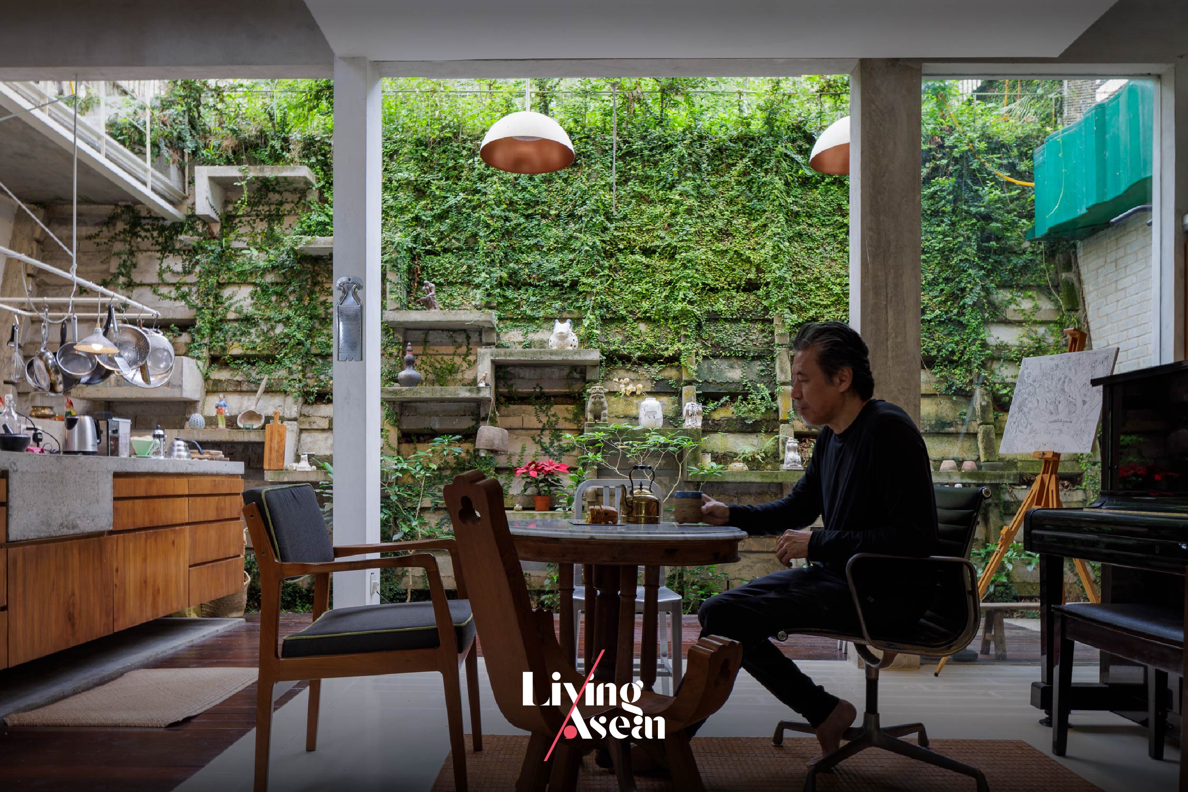
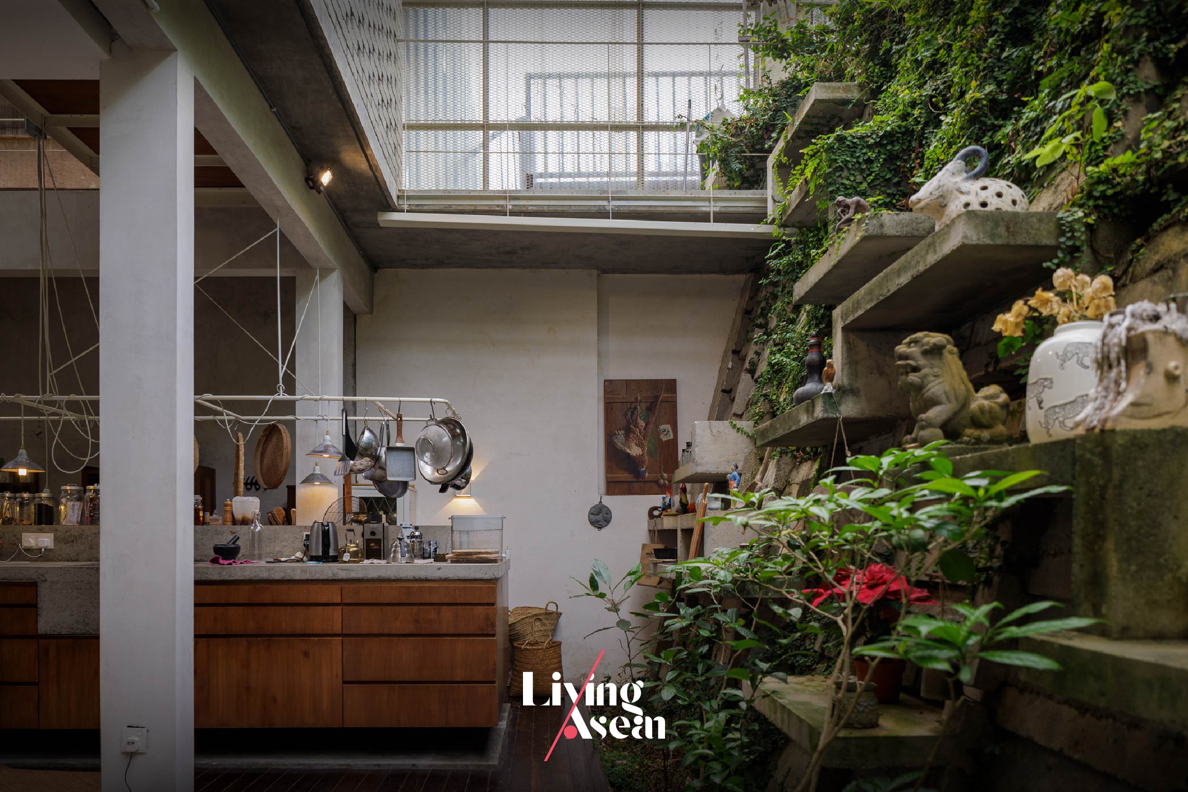
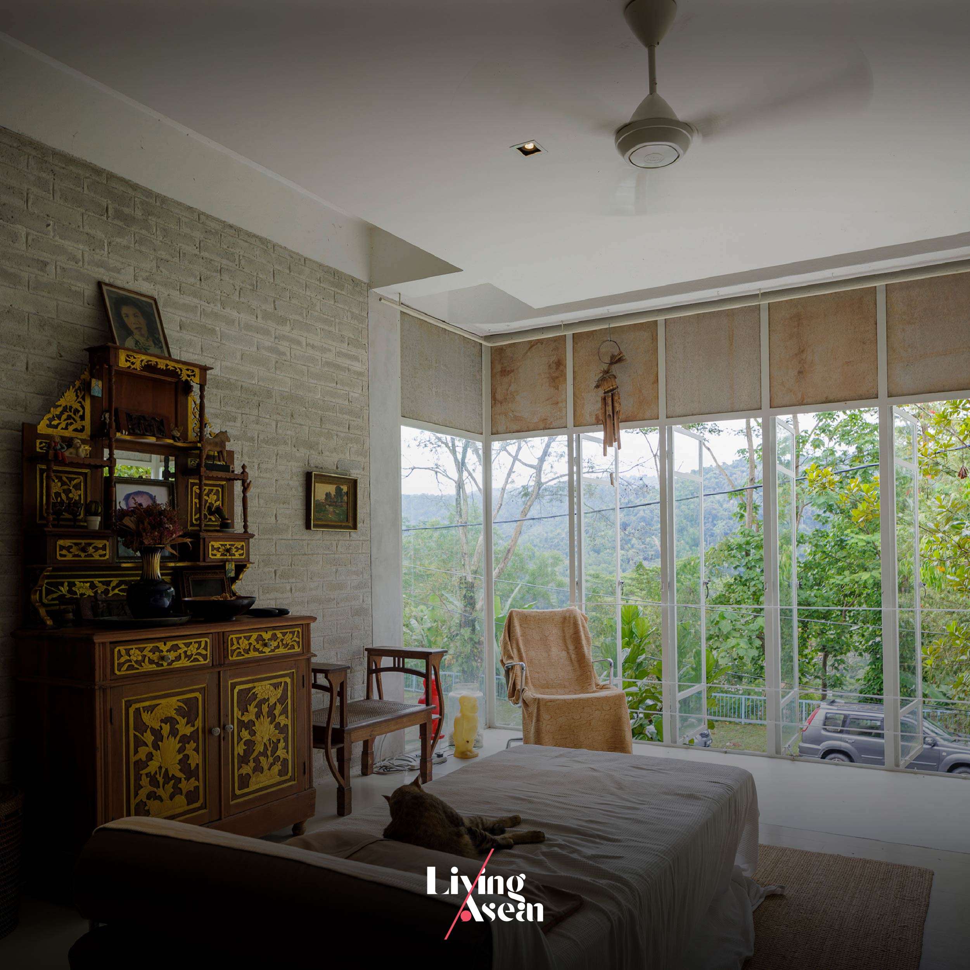
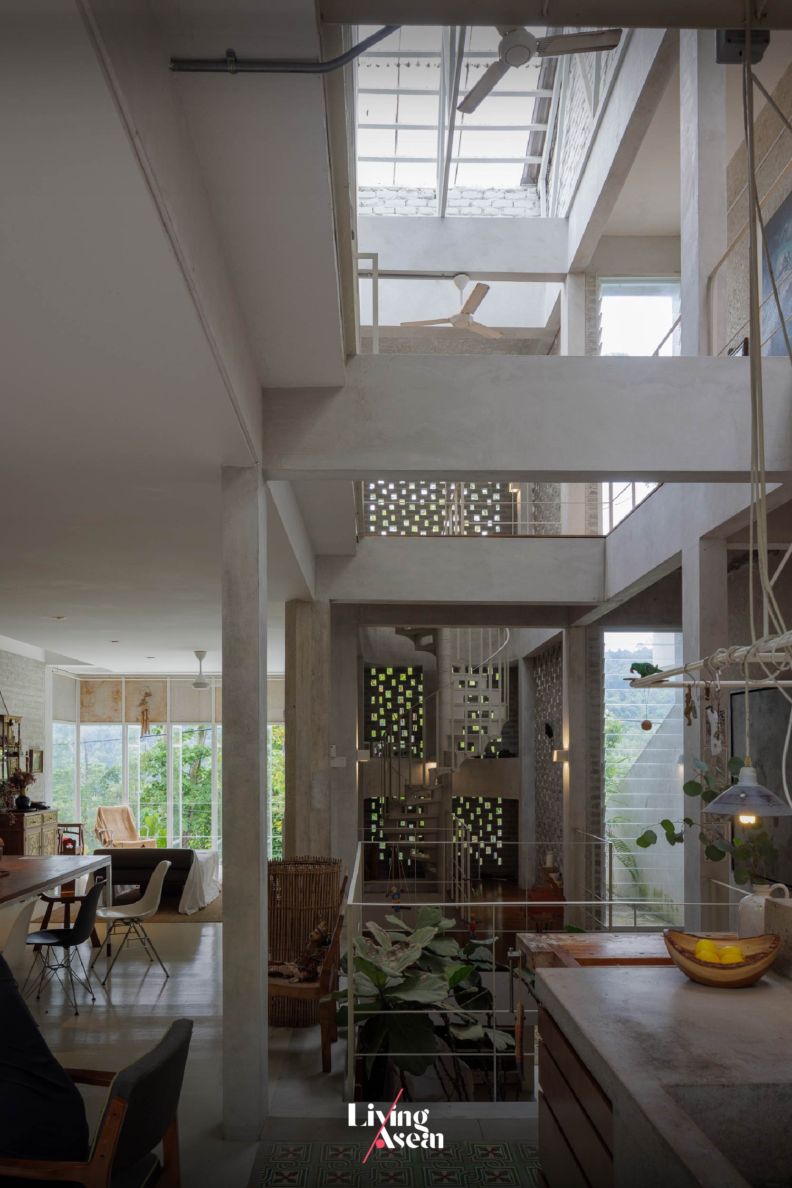
The third floor is accessible via a spiral staircase. It’s a quiet, secluded living space with sitting room, home office and bedroom set apart by divider curtains for easy updates. Open to the outdoors, it conveys a great deal about the inextricable connection between humans and nature.
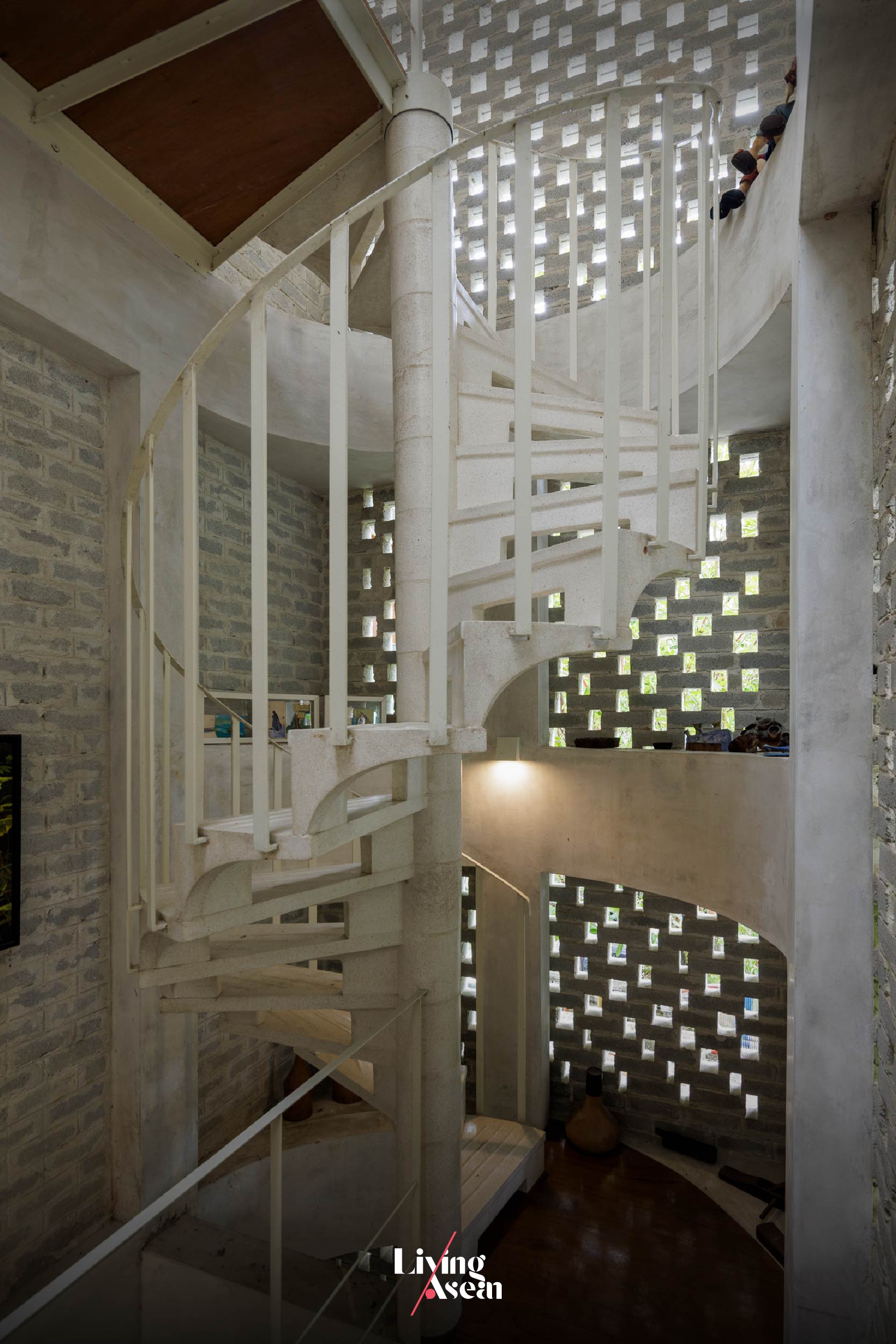
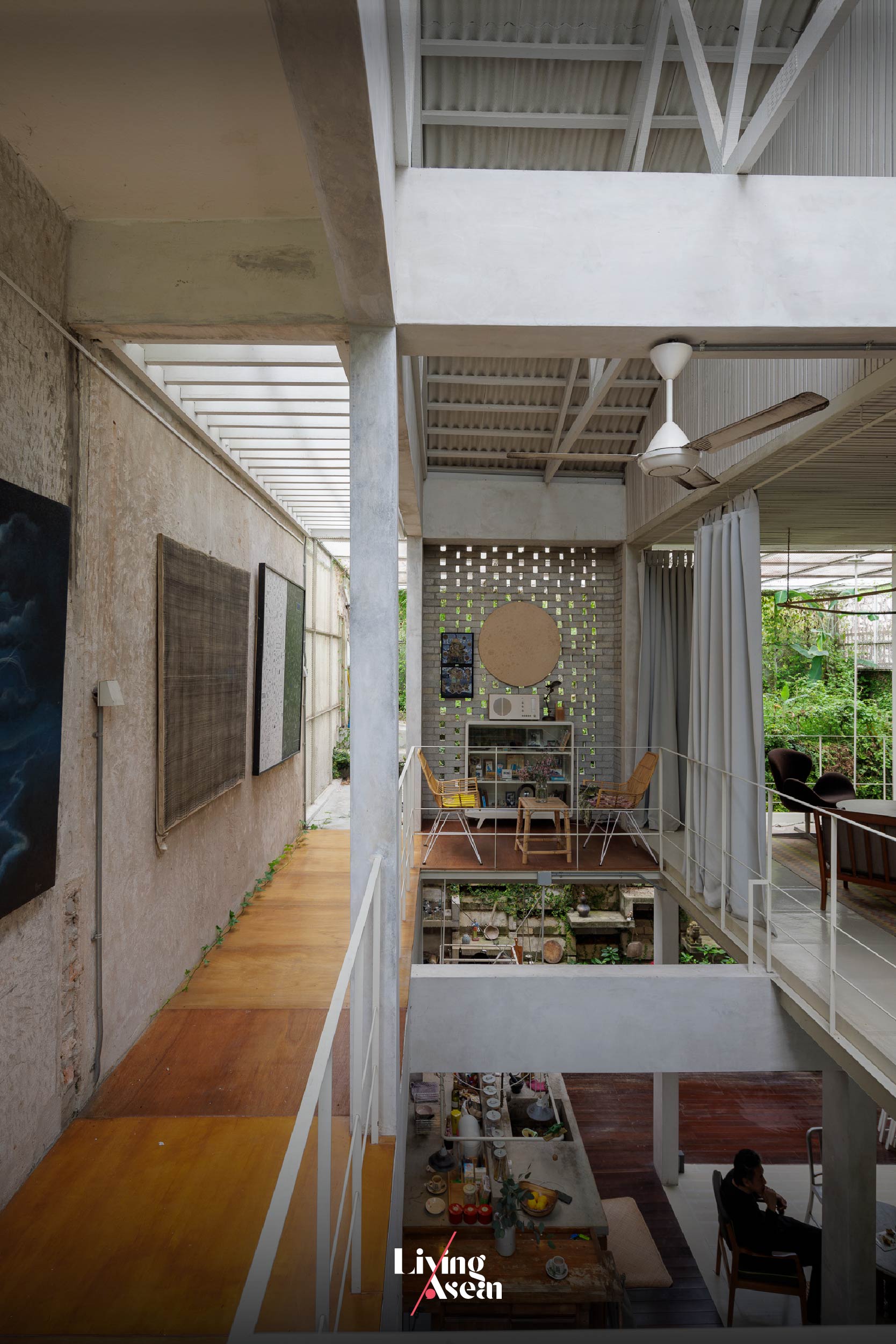
In terms of value it’s a good home renovation that stands the test of time thanks in part to quality materials that perform well despite the weather. Meantime, bare concrete surfaces and brick masonry walls blend perfectly into their surroundings.
The front façade has since been adapted to go well with metal window and door casings. For good looks, they are fitted with vintage hinges recycled from old homes.
There’s a part of the wall that’s made using light mass bricks without cement plastering. They are relatively inexpensive and easy to find locally. Where appropriate, openings are made in the brick walls to let fresh air and natural light stream into the home creating abstract reflections on the wall. It’s a way to keep the interior cool and comfortable without air conditioning.
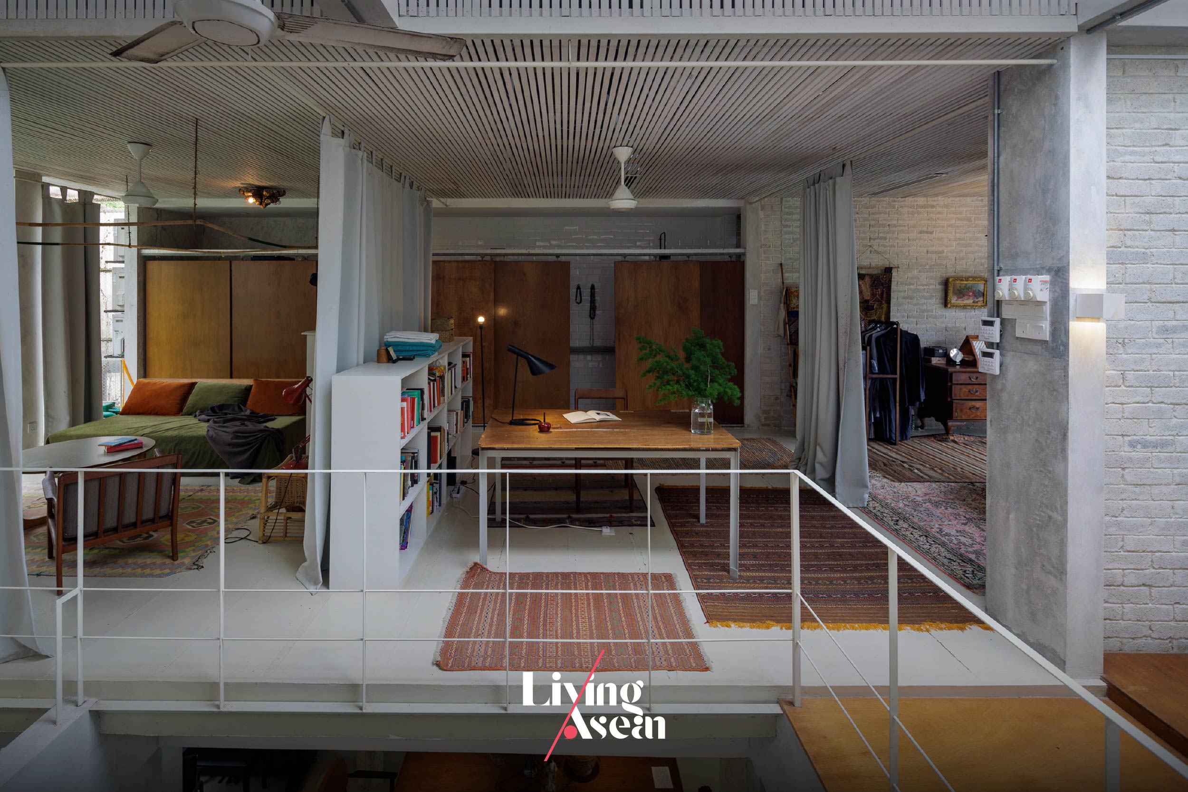
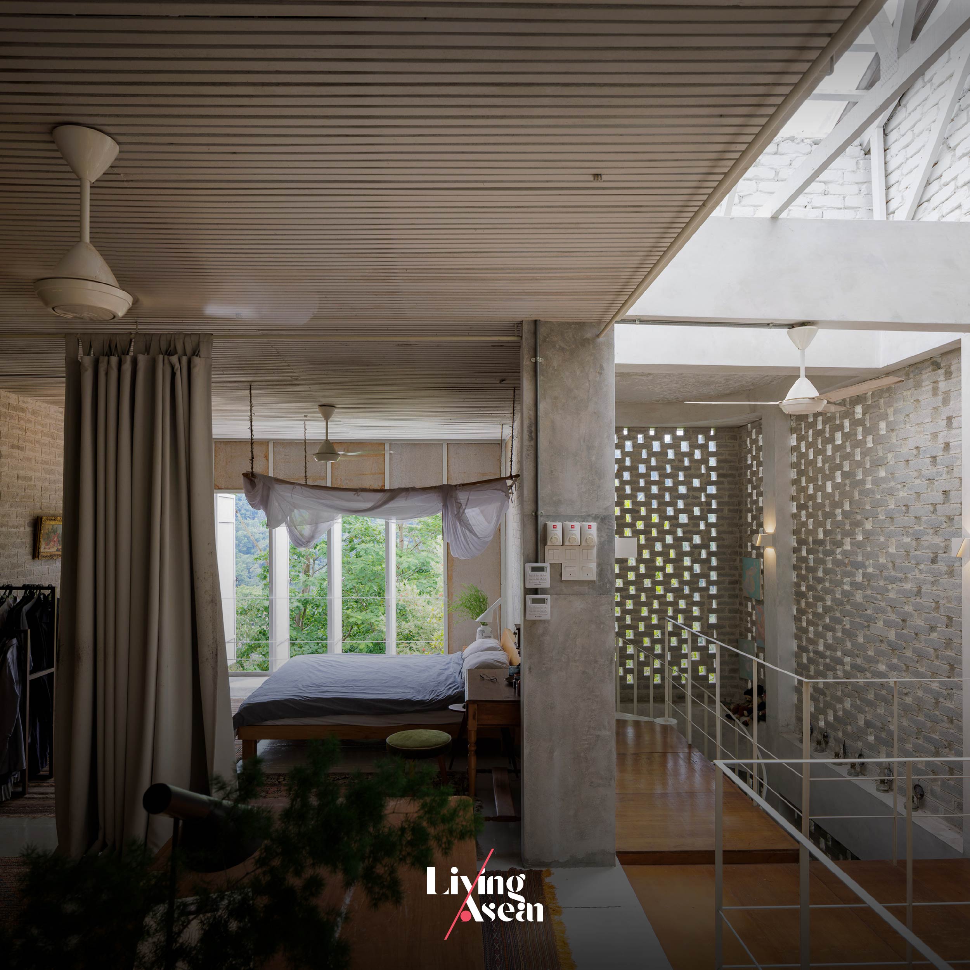
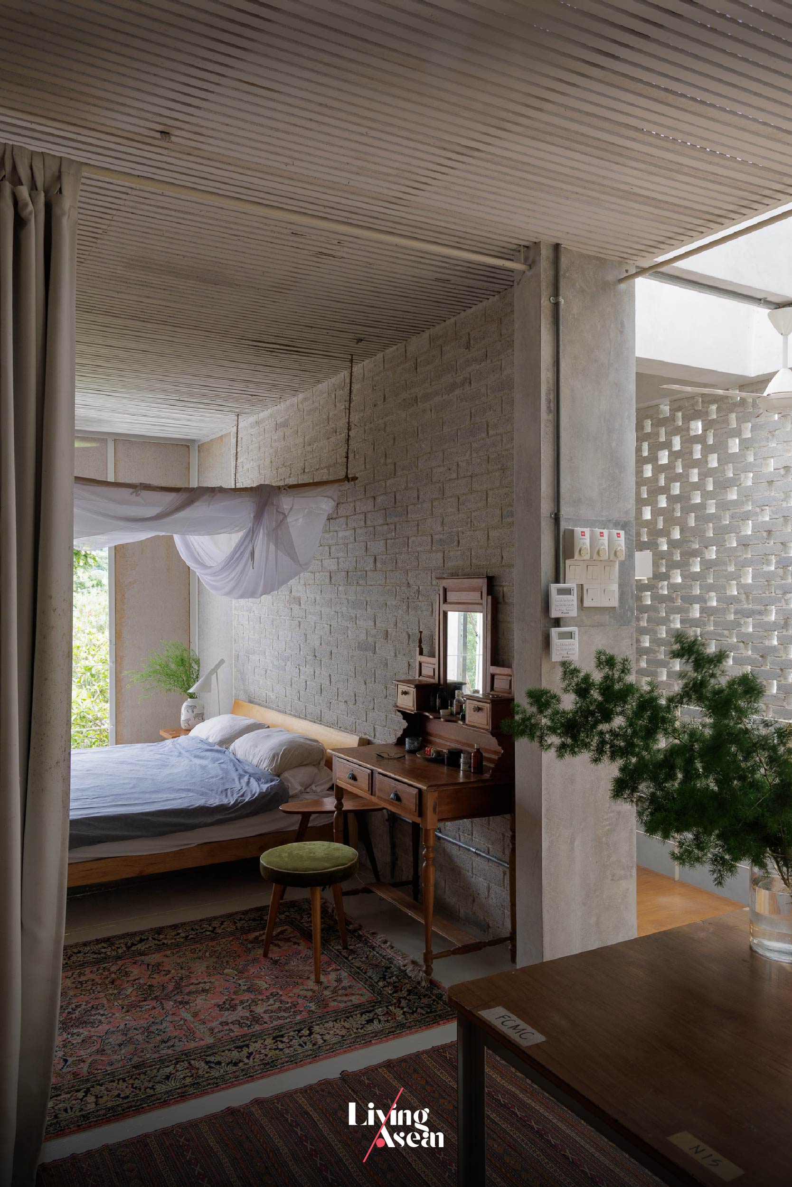
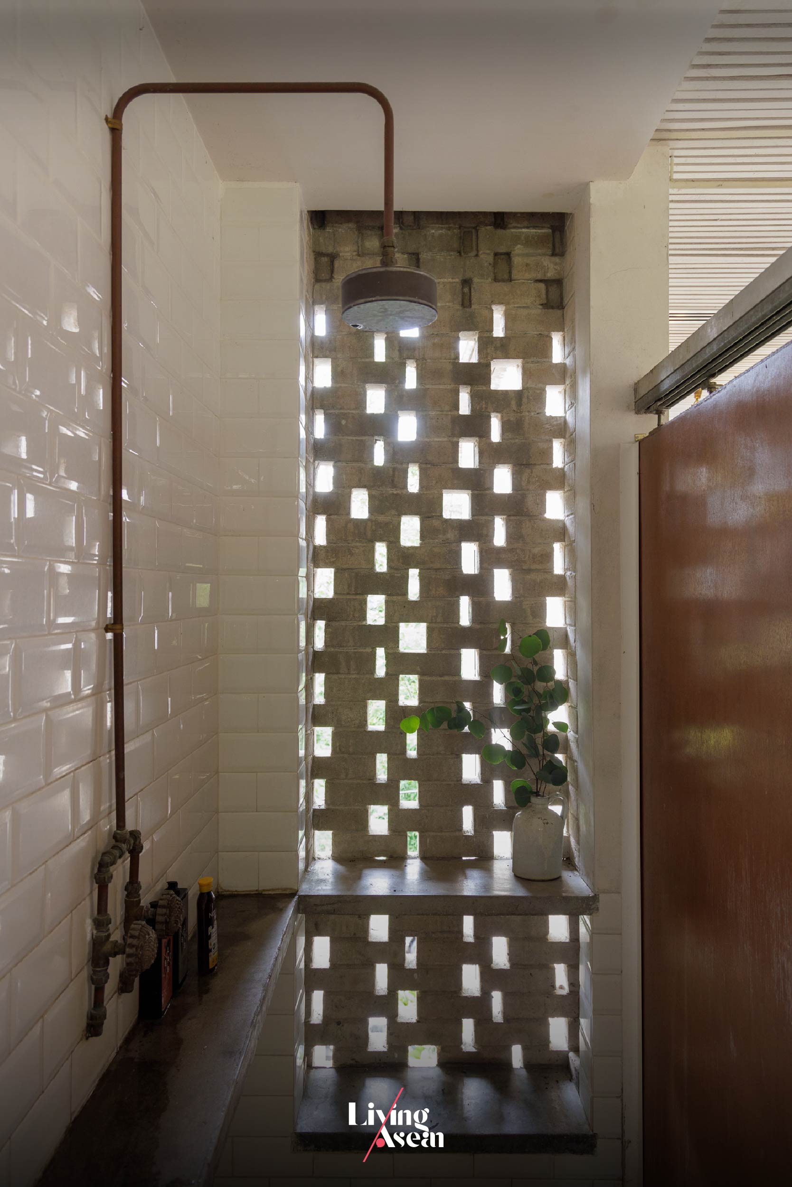
The natural surroundings play a crucial role in making a home renovation full of life and energy. This place is no exception. It’s a happy home built on a good understanding of the environment and the humble nature of human and non-human elements in nature.
So it’s good to let nature take its course for a change. Let lichens grow. Leave those little mud stains on the wall alone. Let climbers thrive on the trellis and the wall. They are there for good reason.
The same applies to those unkempt ground covering weeds here and there. There is beauty in imperfections too, especially those semi-outdoor decks made of wood planks. They may be worn by exposure to the air.
Unpleasant, perhaps? But they serve the purpose as place to enjoy a good cup of tea, have a conversation, even prepare food and wash dishes, or just sit back and relax in the early morning quiet. That’s the secret to living a memorable life.
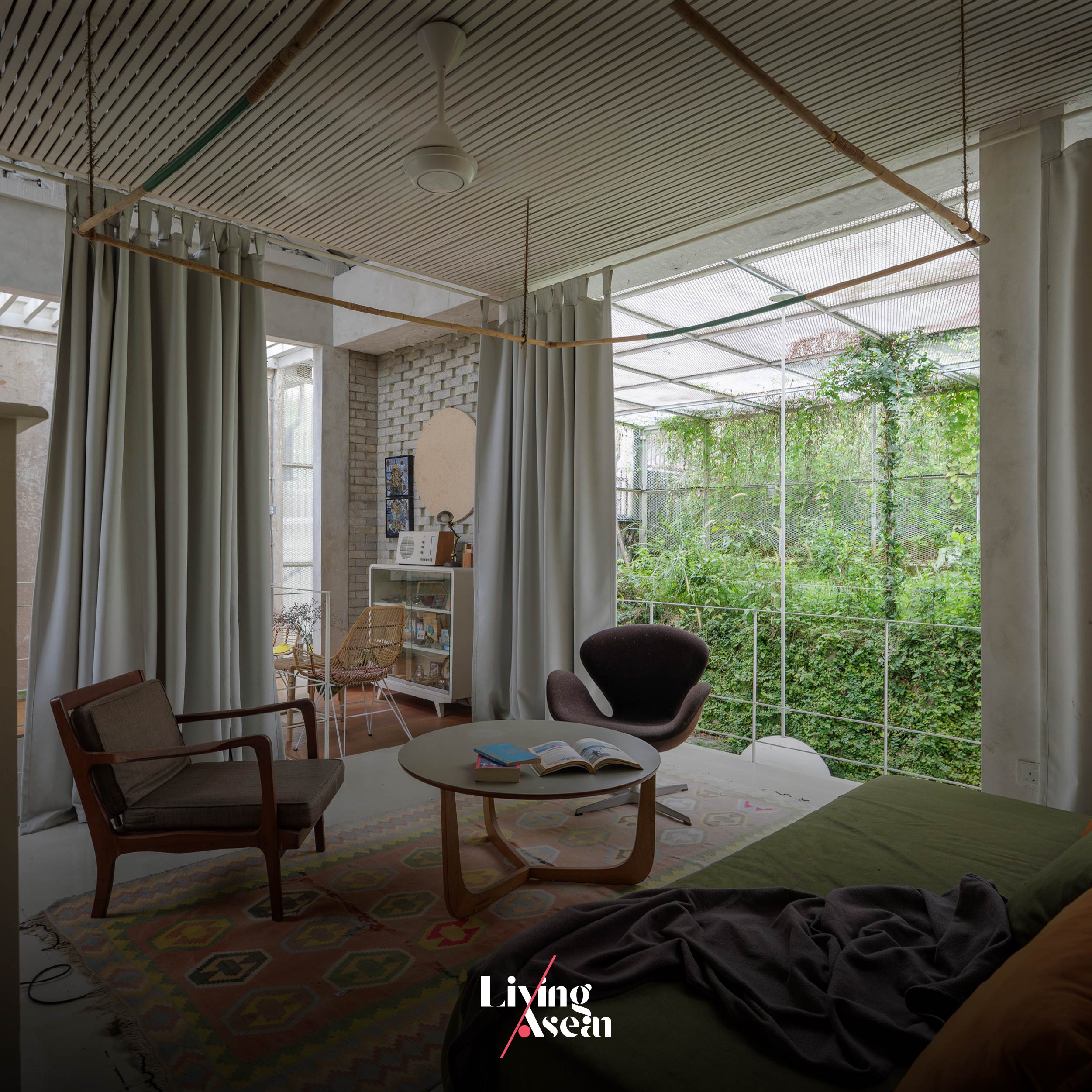
Owner: Susanne Zeidler, Huat Lim
Architect: Zlg Design (zlgdesign.wordpress.com) by Susanne Zeidler, Huat Lim
This house appears in the Special Bilingual Edition (English and Thai) of Baan Lae Suan and Living Asean, titled “Tropical Suburban and Country Homes”. It focuses on designs for cozy living in harmony with nature.
We have handpicked ten houses for this special edition that serve as the perfect example of design innovations in sync with the natural world. Front and center, it’s about the pursuit of ways to live more sustainably and create a better future for all. Looking for inspiration? Perhaps a glimpse into nature-inspired “Tropical Suburban and Country Homes” is a good place to start.
Delve into the new book today. It’s hitting Thailand shelves now. For more details, visit https://www.naiin.com/product/detail/592504
For bulk ordering, contact livingasean.bkk@gmail.com
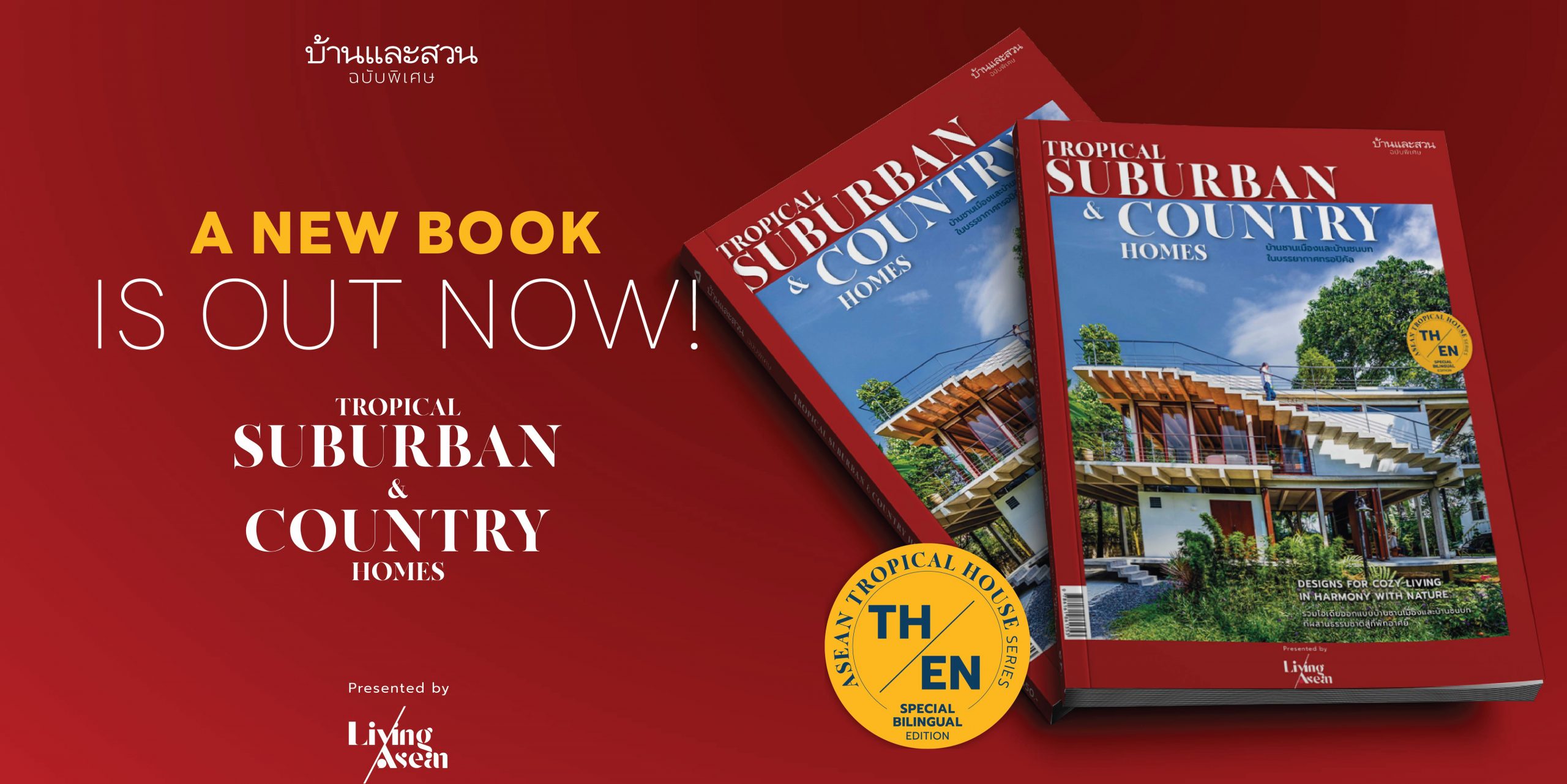
You may also like…
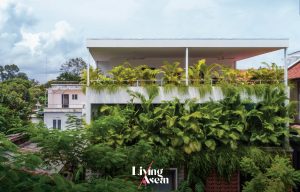 Small Houses in Cambodia: Lack of Space Is Nicely Compensated for by a Cozy Garden Ambience
Small Houses in Cambodia: Lack of Space Is Nicely Compensated for by a Cozy Garden Ambience

