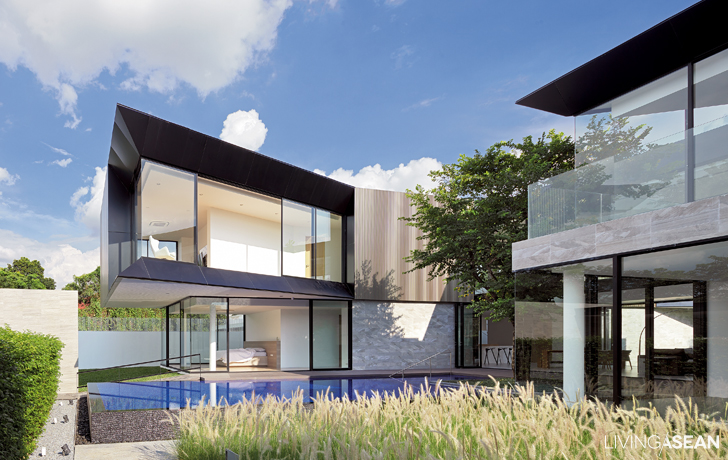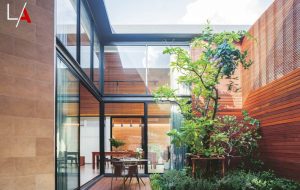/ Bangkok, Thailand /
/ Story: wanoi / English version: Bob Pitakwong /
/ Photographs: Soopakorn Srisakul /
Tropical houses are known for being well-ventilated and filled with natural light, and we have come to expect that they be built the traditional way. Well, they need not be. This airy house with a twist looks cool with a beautiful swimming pool beside the living room.
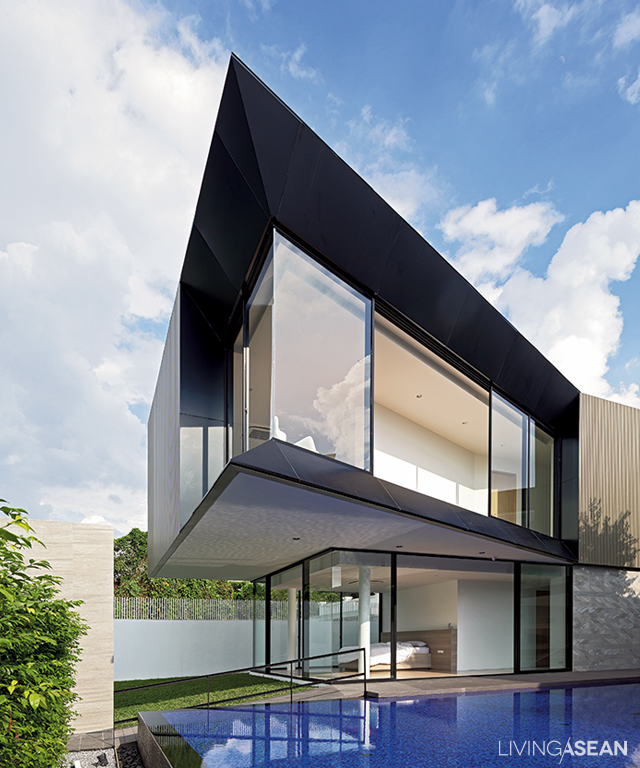
Wanting to build a stylishly chic modern home, the owner sought the advice of Ayutt Mahasom, the architect renowned for innovative integrated design that was his signature. Obviously he came to the right place.
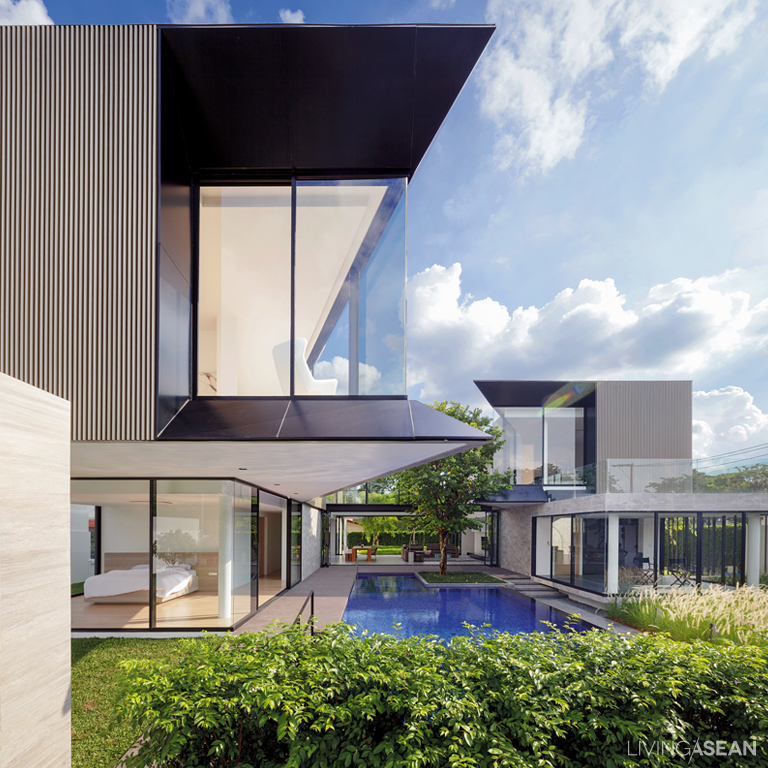
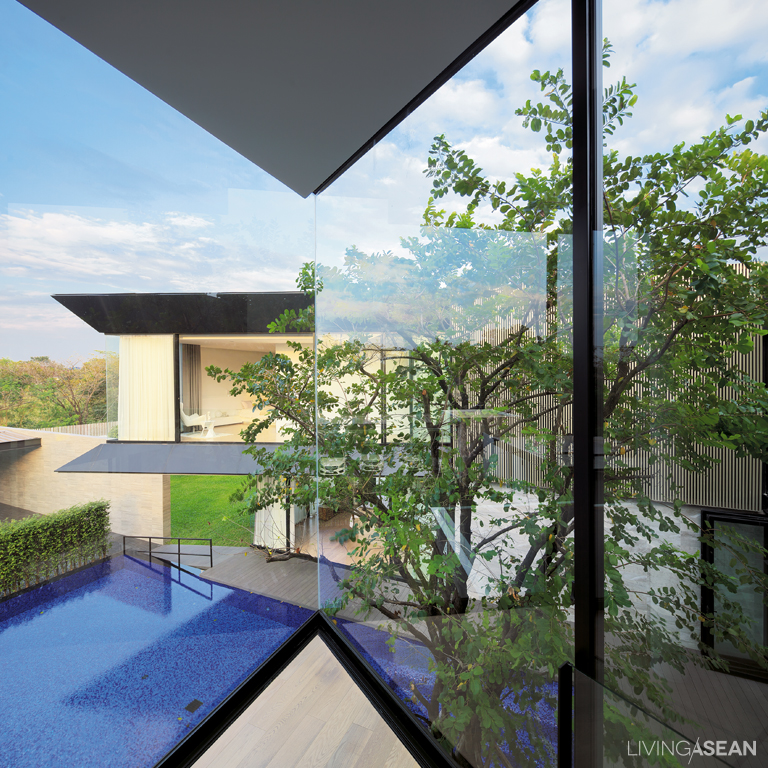
The architect started out with the form, color and texture first and foremost. All aspects of interior and exterior design were taken into account until he found the right balance.
To fulfill the owner’s wish, he designed rooms on the upper floor to appear as if they were hovering in mid-air. This was achieved by concealing supports in beams and structures that connect them to the foundation behind aluminum composite panels in black.
The result is an airy house filled with natural light that appears lightweight, while the external envelope is characterized by sharply angled architectural designs.
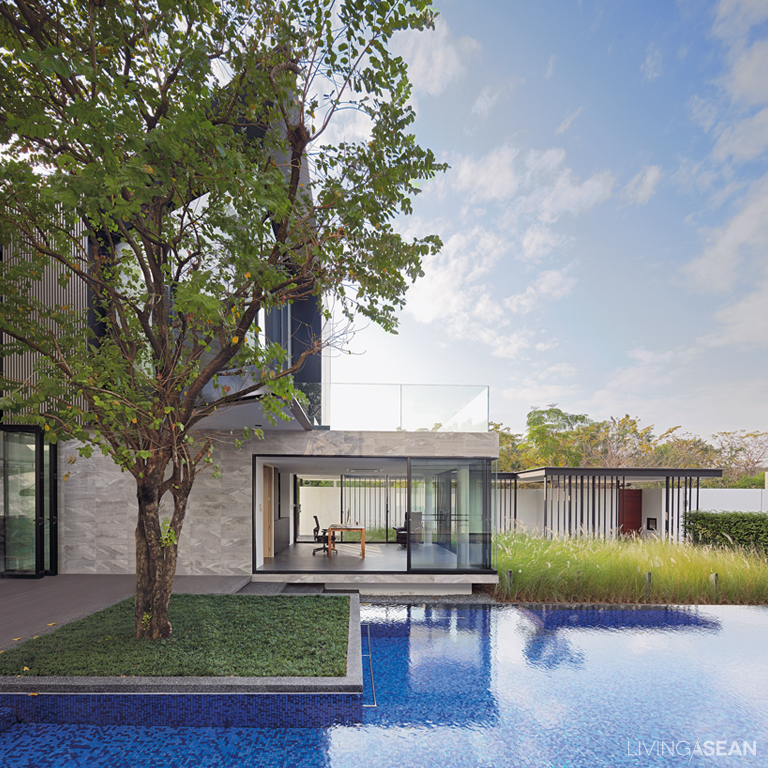
The front façade is the house’s most eye-catching feature. It’s built strong using aluminum board and batten siding in rich, gleaming shades of bronze.
The exterior wall panels go through mesmerizing color shifts as sunlight and temperatures change throughout the day.
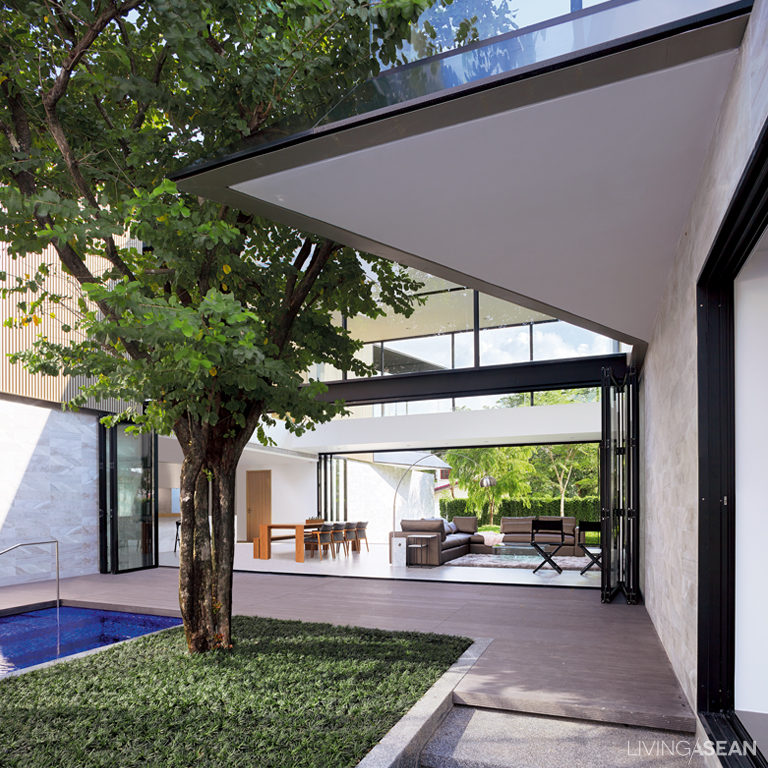
Great looks matter, but attention to detail is just as important. The house sits on high ground 1.5 meters above street level. To conceal the difference in elevation, the architect puts in subtle steps and gentle slopes arranged in way that’s well suited to the purpose.
Taken as a whole, inspiring beautiful yards add curb appeal to the home. Nature pervades the landscape. Where appropriate, the architect puts in lush green lawns and leafy trees to create a peaceful Tropical ambience. It’s so thoughtfully designed that visitors don’t even notice the difference in ground level.
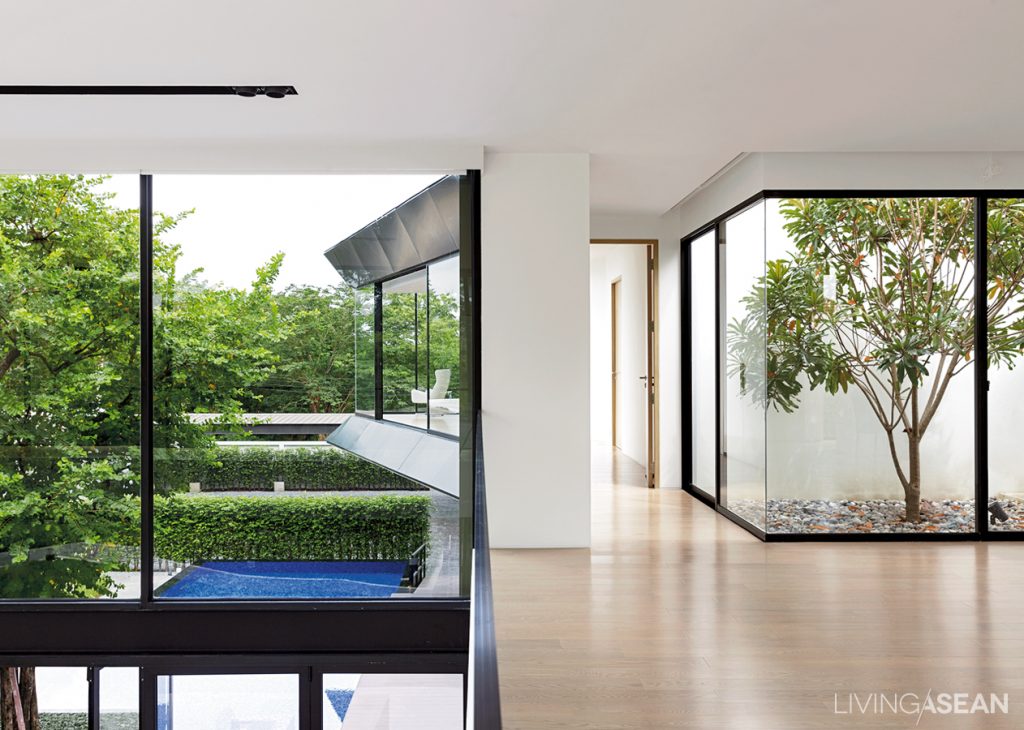
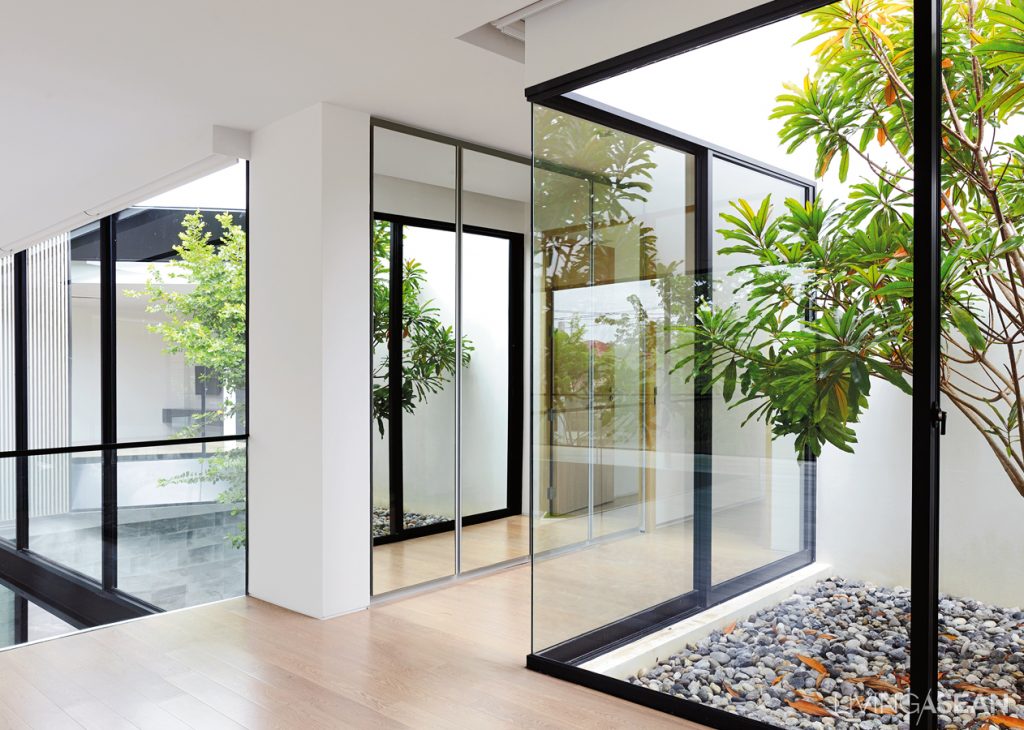
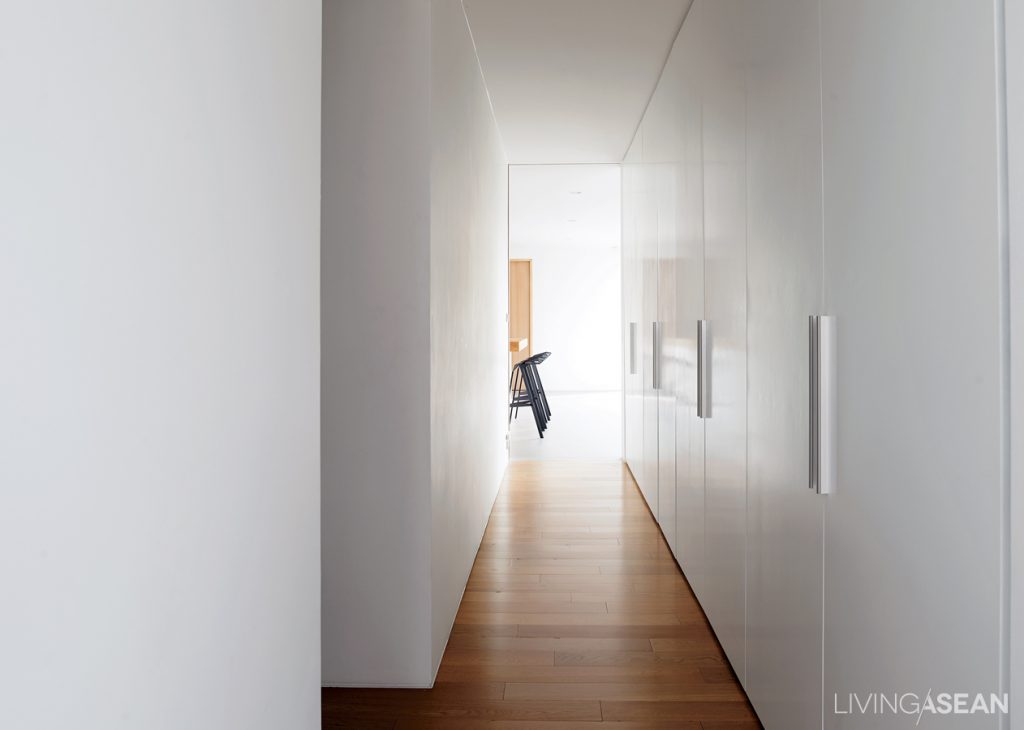
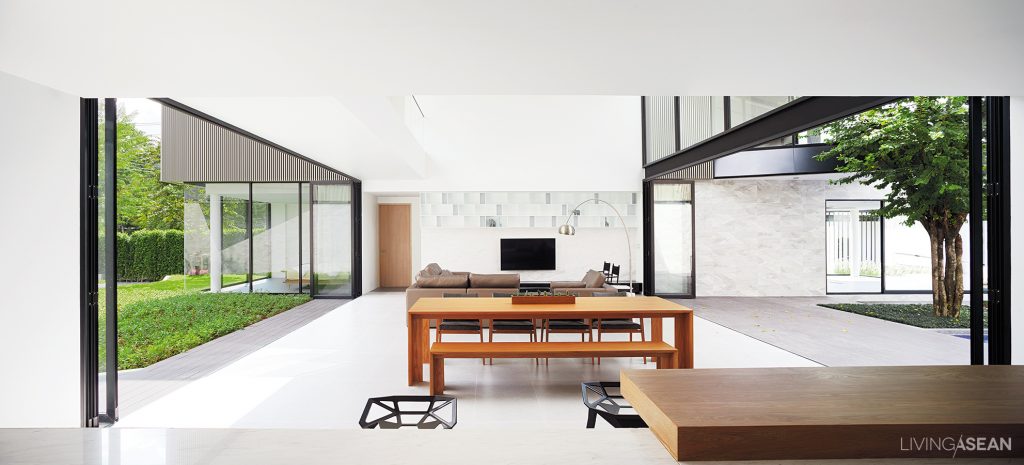
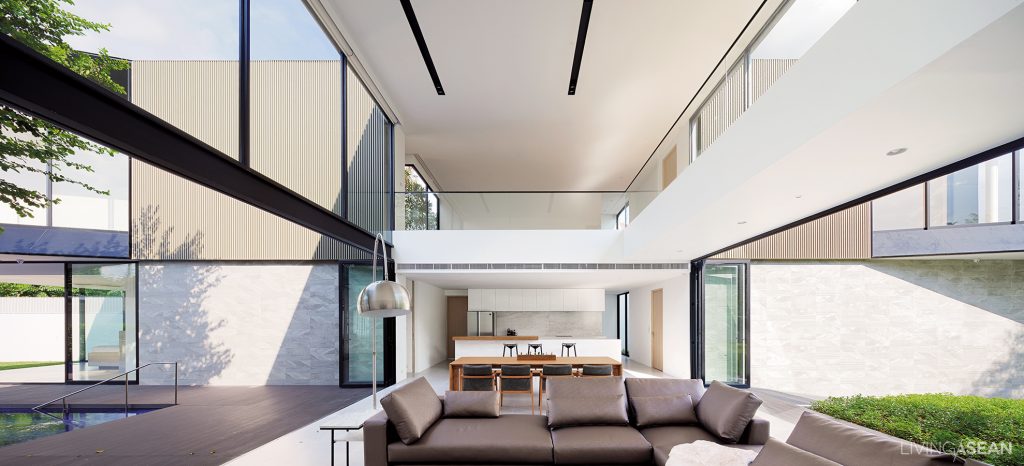
The house affords 1,200 square meters of living spaces divided into three separate units for the parents and their two daughters.
There is a shared poolside living room that looks like a summerhouse with 3.5-meter-high ceilings. A peaceful and relaxing place, it’s the heart of family life thanks to Ayutt taking the time to make sure the furniture selected is right and appropriate.
To avoid muddling up the general appearance of the bronze façade, the architect chose only pieces in light colors in keeping with the modern minimalist-style home.
All things considered, the house is elegantly fashionable. It’s light and airy, and it’s made for comfortable living taking into account the climate of Tropical regions
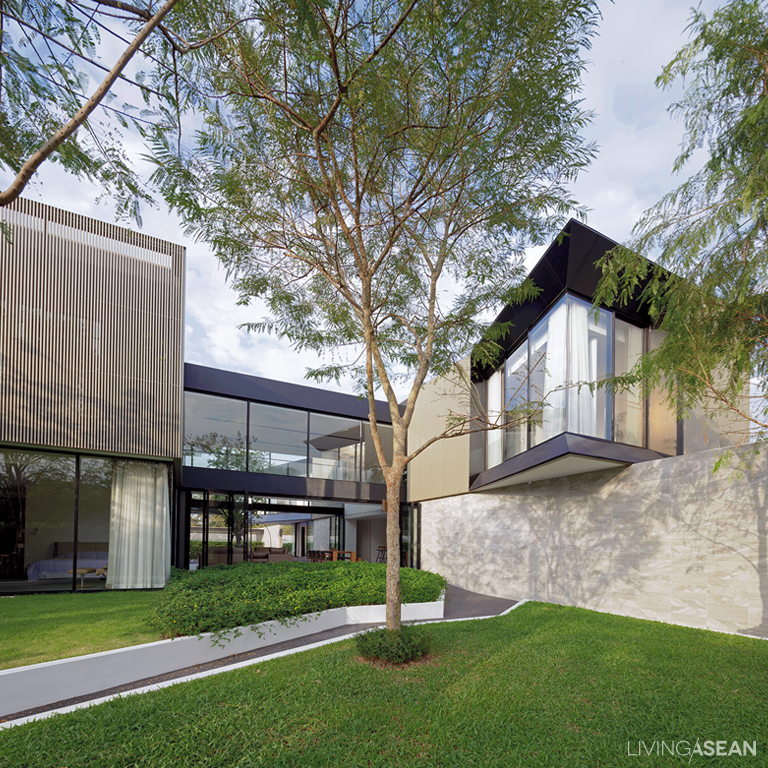
Architect: Ayutt Mahasom of Ayutt and Associates Design (AAd) (www.aad-design.com)
You may also like…
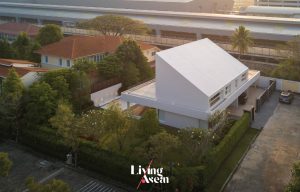 RUPU HOUSE: White Geometric Design Bespeaks a Close Family Bond and Privacy at Home
RUPU HOUSE: White Geometric Design Bespeaks a Close Family Bond and Privacy at Home

