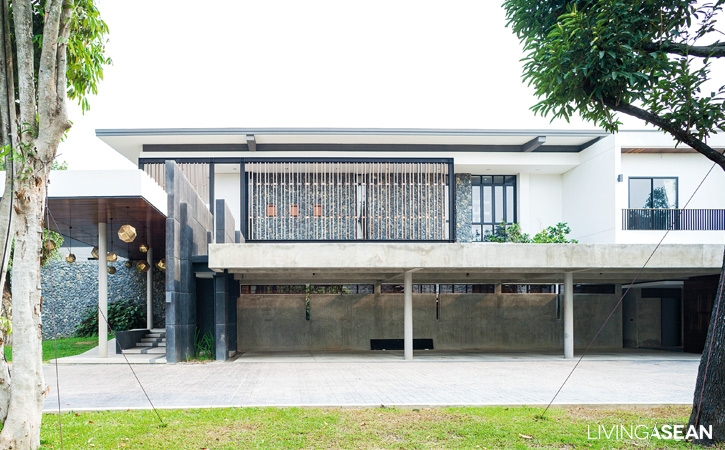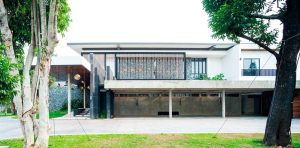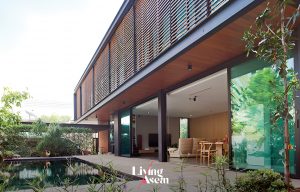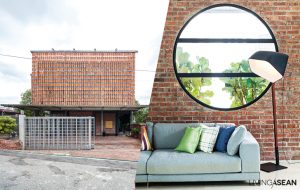/ Nakhon Pathom, Thailand /
/ Story: Ajchara Jeenkram / English version: Peter Montalbano /
/ Photographs: Soopakorn Srisakul /
Comfort, safety, and privacy were the primary considerations in designing this house. Spacious, cool and airy, it fits right into its Nakhon Pathom city neighborhood.
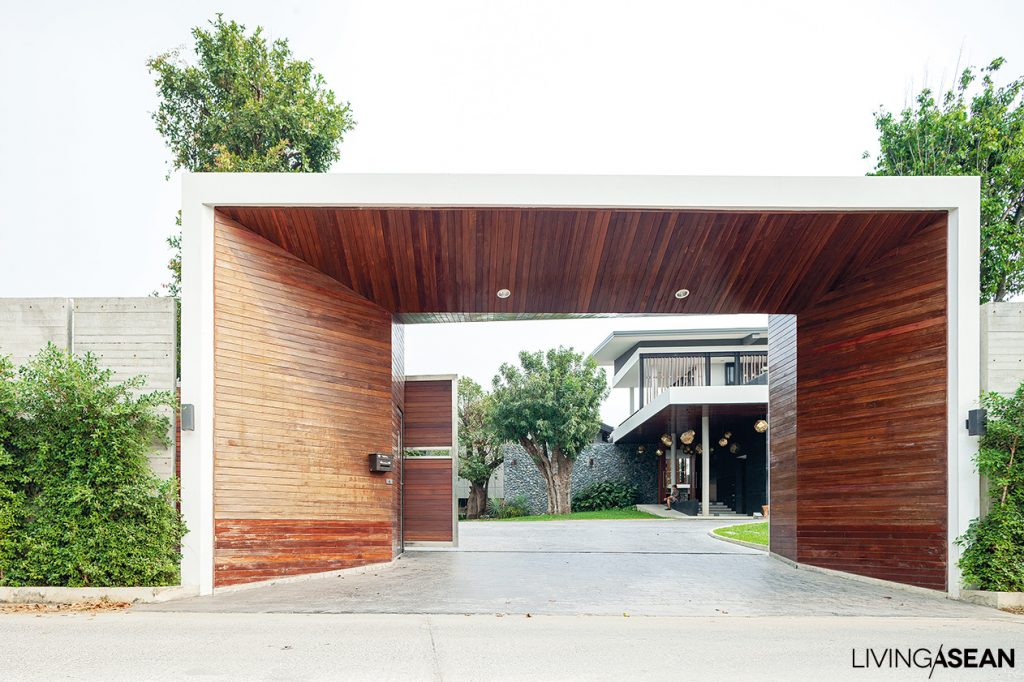
“Coming back exhausted from work, the owner feels he’s escaped to the other side of a wall where he can finally relax with family in an inner sanctum hardly at all visible from outside.” Meechai Jaroenphon, architect from the Backyard Architect Co., Ltd., says the family wanted a lot of privacy for their home, which accounts for the dense concrete fence, broken only by a few narrow slots.
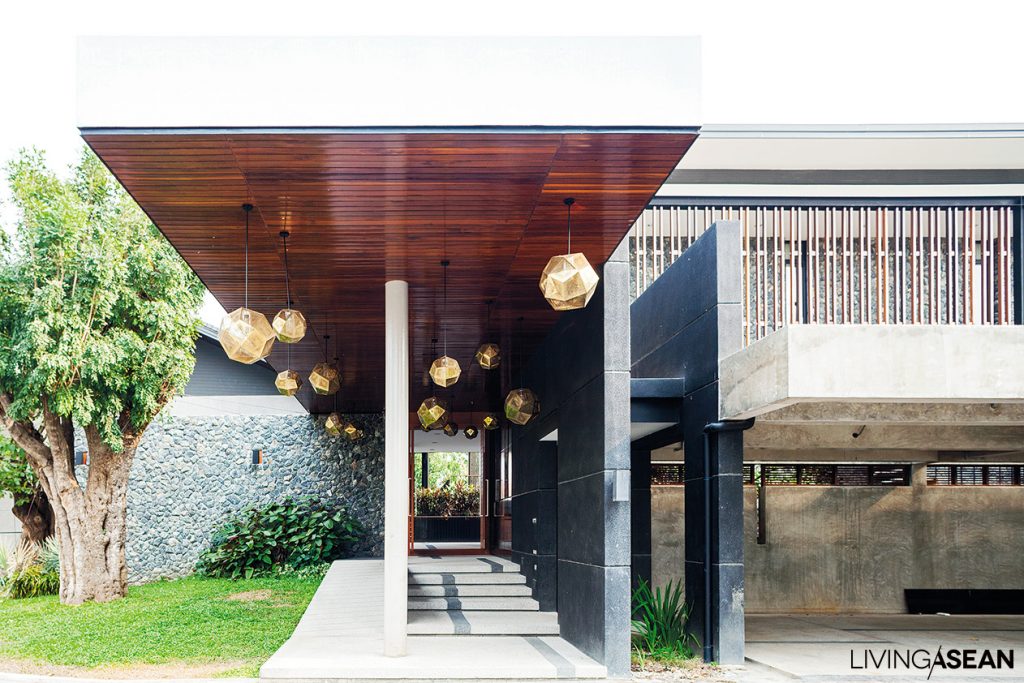
The property holds three houses with a connecting court in between. There’s the main house where the owner lives, a second house for his siblings, and at the very rear is the parents’ house.
The idea was to live together as a big family while still having privacy. At the architect’s suggestion the homes are compact, leaving a large common space for a garden they work together, which adds a warmer, more intimate atmosphere.
Meechai goes on to say, “The owner wanted the different homes to be set at different levels, with stairs of different heights. I took this a step further and designed stairways as connecting elements, primarily using wood for its simplicity and warmth.”
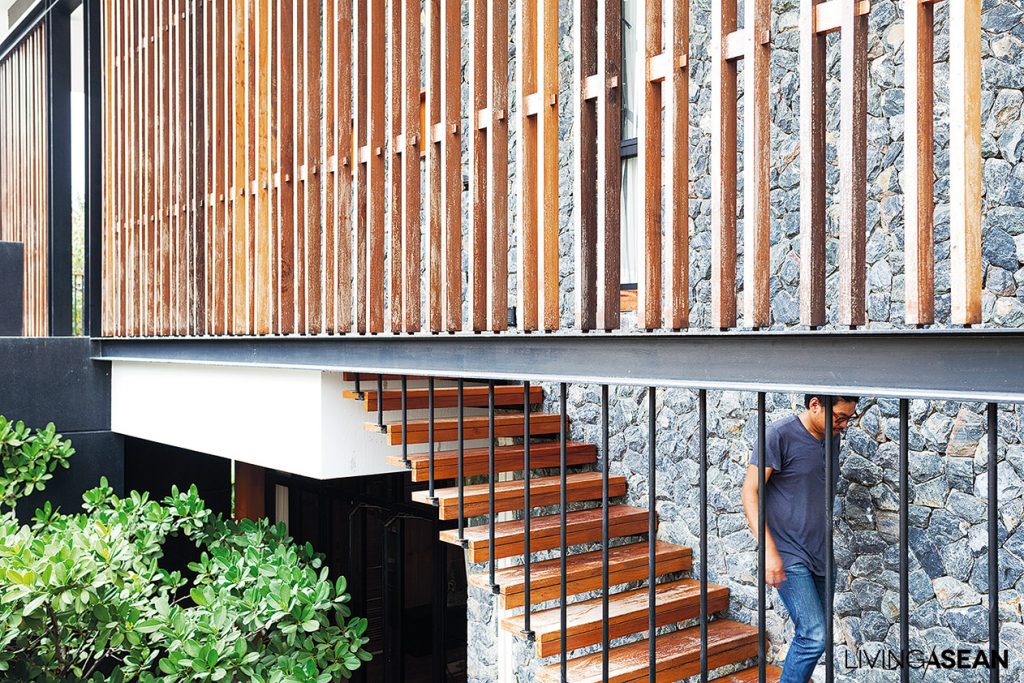
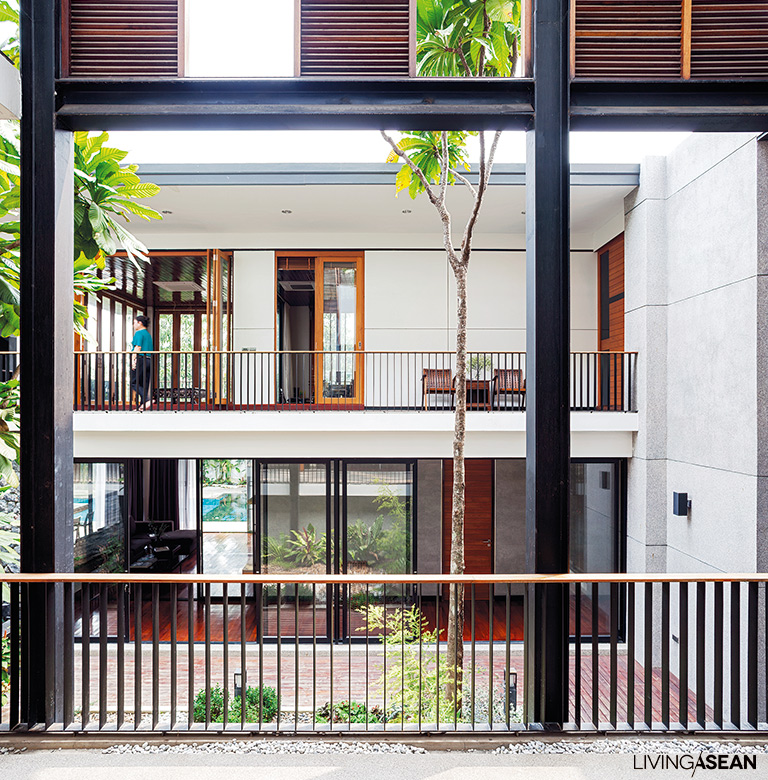
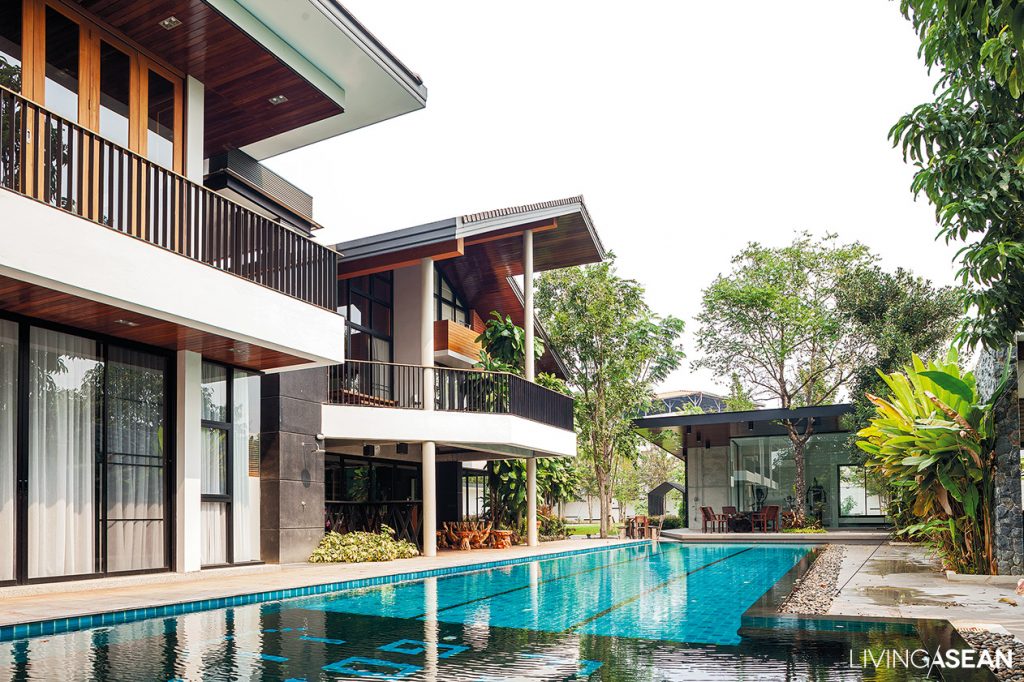
Stairways connect the three buildings, and going up or down each time brings us into the private space of a different family unit. Sometimes there’s more functionality involved: the stairway in front of the first house, for instance, has a frame of steel and wood railing which screens the view from outside.
Although privacy is important, there are also openings to facilitate sun and wind coming in. “I had in mind the concept of a “safe house,” says Meechai.
“So I designed the carport to block a house view, but the buildings are open to the breezes. When the owner comes home exhausted from work he enters a cool, comfortable atmosphere, escaping into his very own world.”
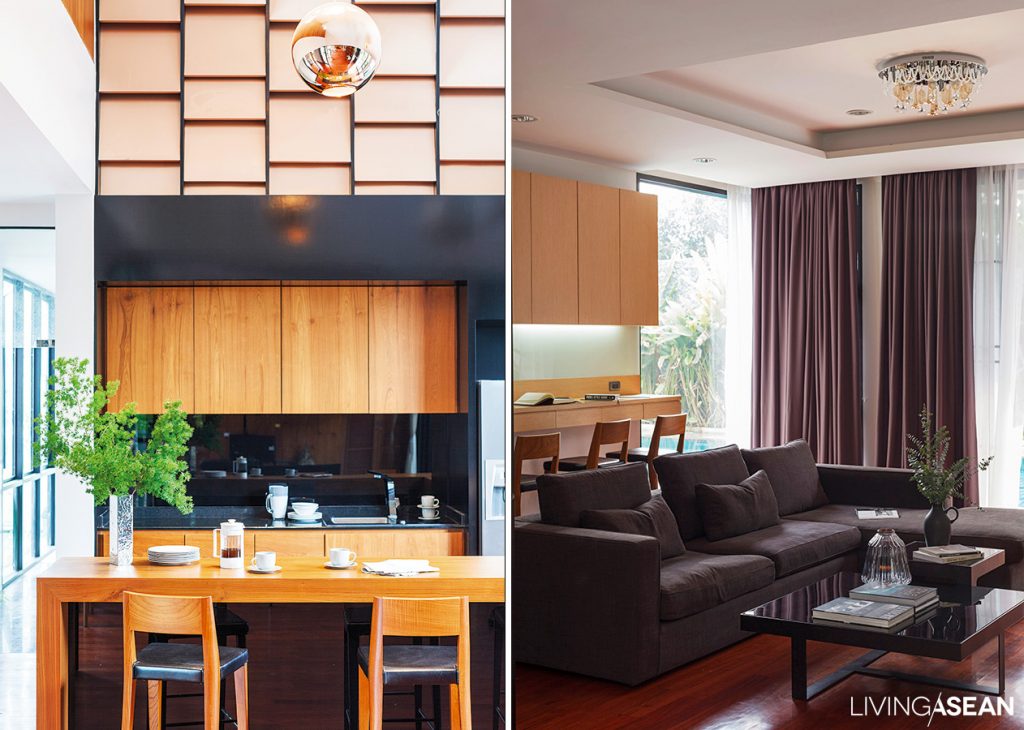
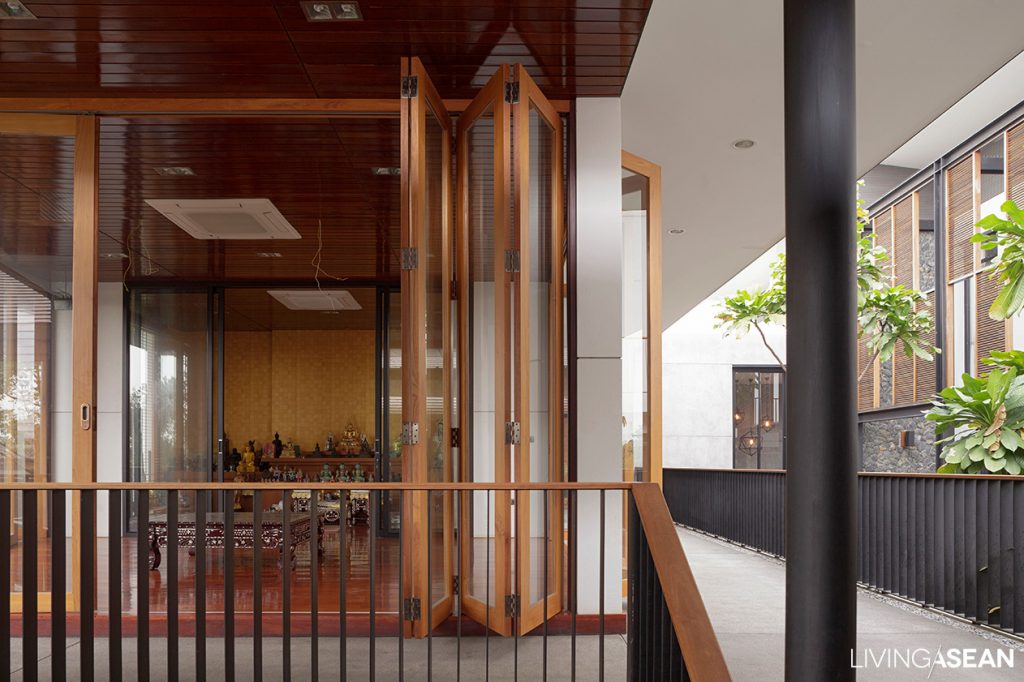
The altar room is a common area where the parents come to pray and make merit every day. Set at the highest point, it’s larger than other rooms, and divides into two sections: a meditation room and a sitting room. The walls here are open on three sides for an open, airy ambience.
As you can imagine, it’s quite a challenge to create a home for people of different ages to live close to each other. Good design has to anticipate actual usage and find solutions for each person. This house in Nakhon Pathom is a real success story in that way: the big family really enjoys living together.
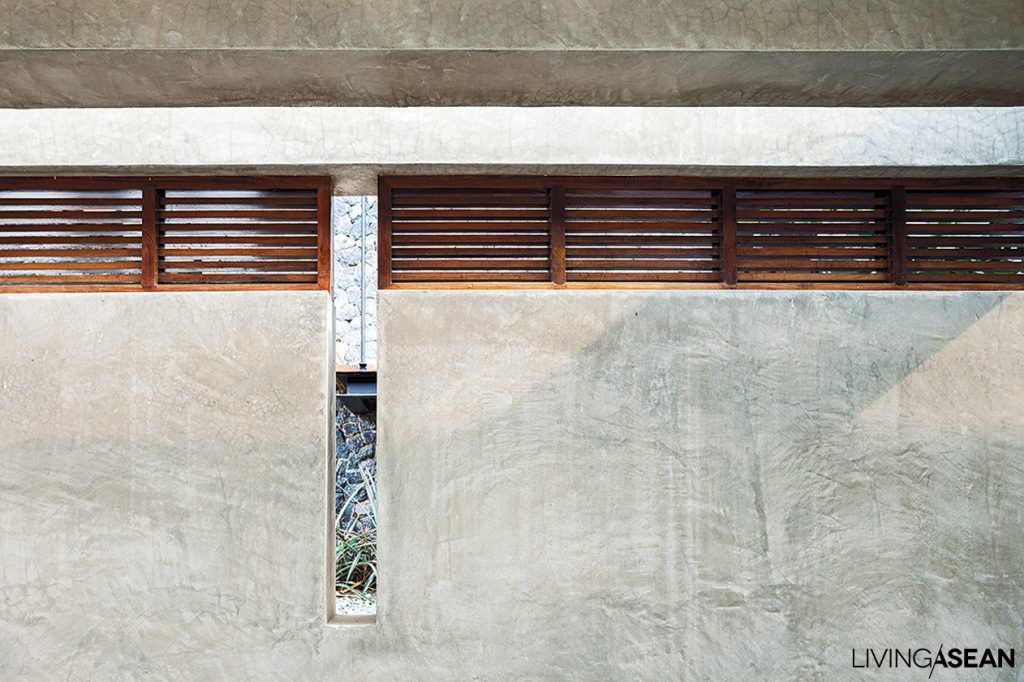
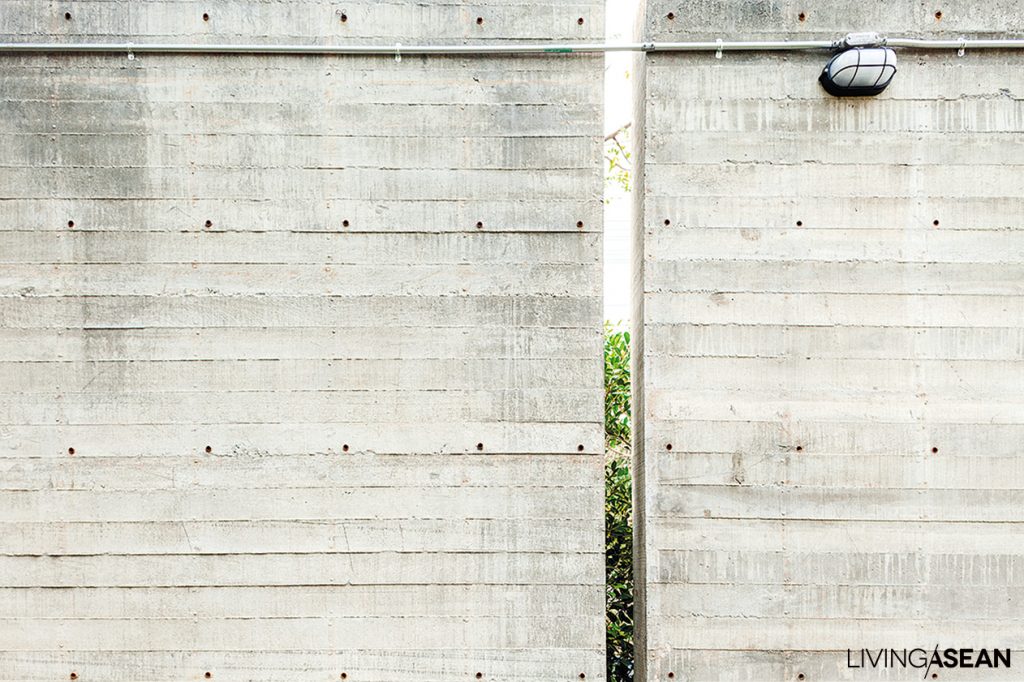
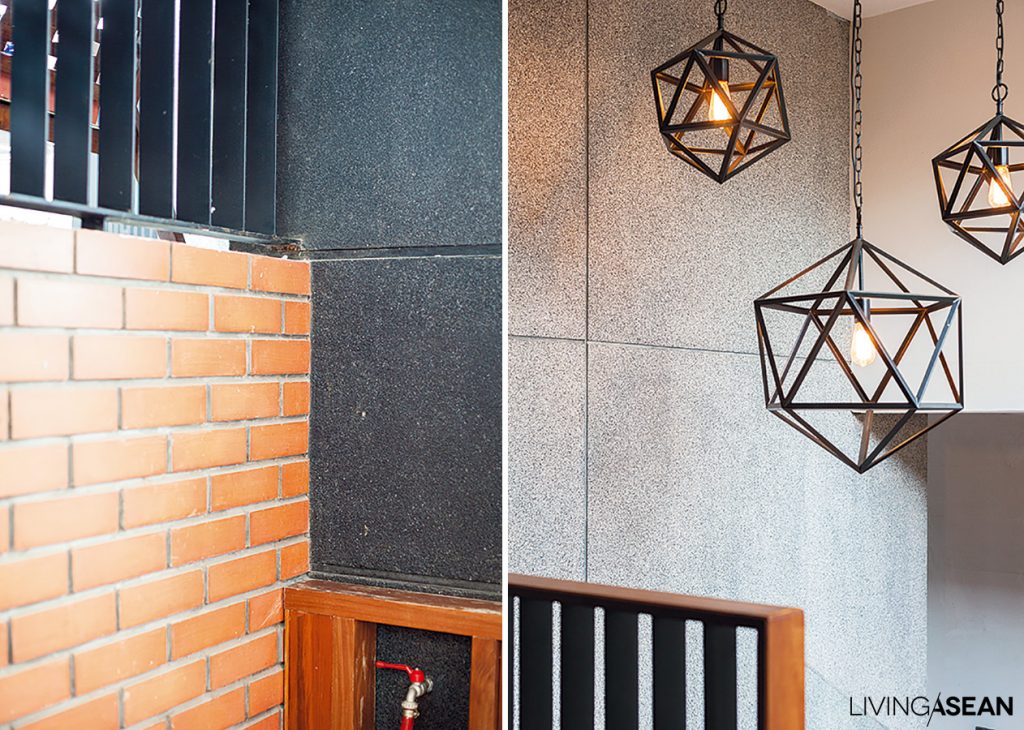
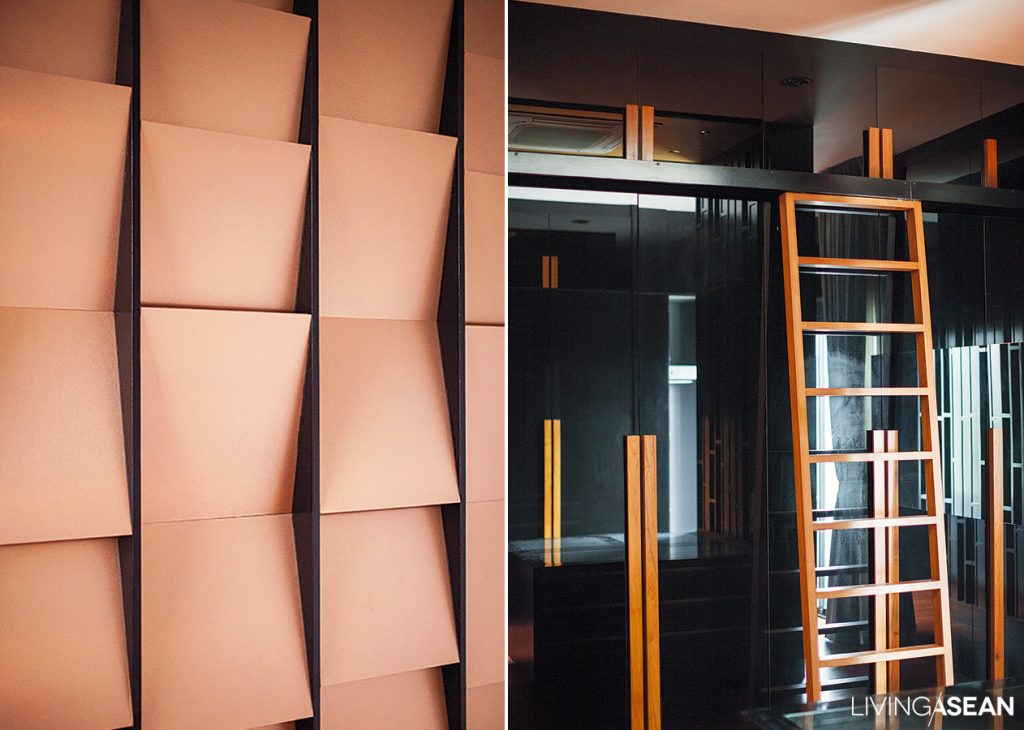
Architect: Meechai Jaroenphon of Backyard Architect Co., Ltd.
Visit the original Thai article…
You may also like…

