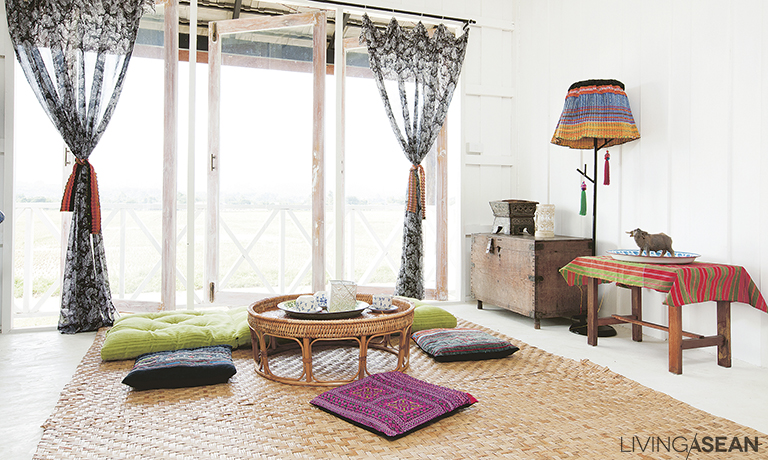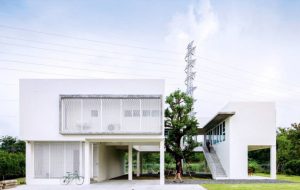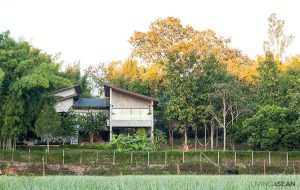/ Chiang Mai, Thailand /
/ Story: Warapsorn / English version: Bob Pitakwong /
/ Photographs: Oum Chaonapreecha, Anupong Chaisukkasem, Rittirong Junthongsuk /
If the relaxed ambience of a country home is your ideal of what life should be, here’s a contemporary white house in the sun-kissed rice fields in Chiang Mai that will warm your heart. Needless to say, it’s built into nature. The famous Mount Doi Luang Chiang Dao is clearly visible from miles around.
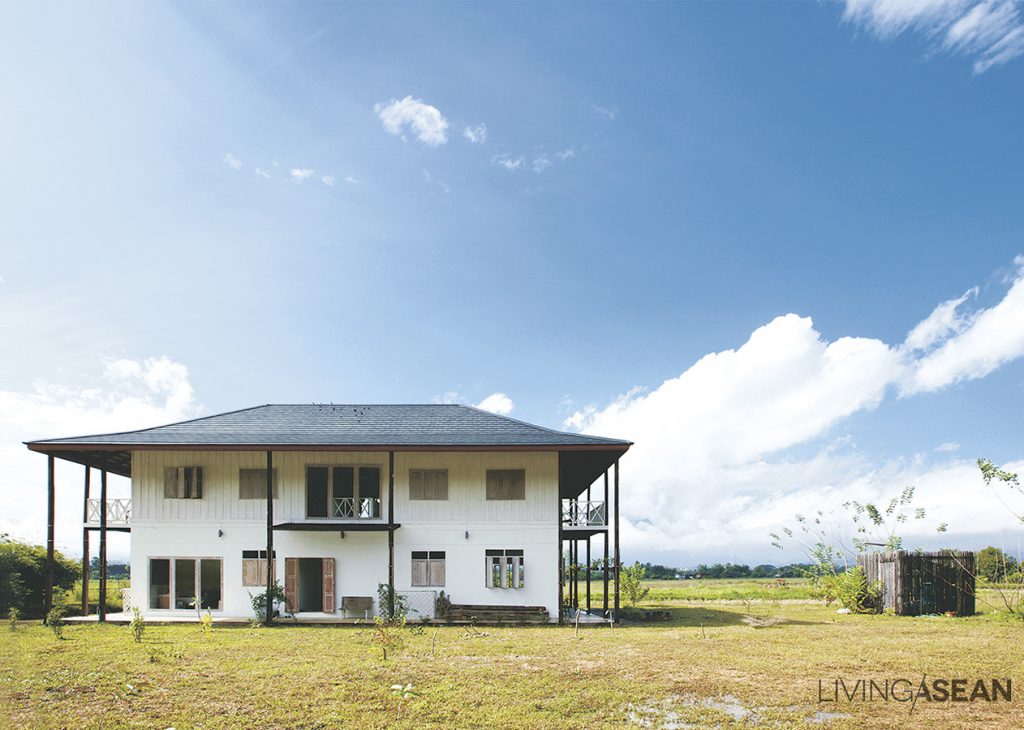
For many people, a calm and peaceful home atmosphere is everything and everlasting. This white house under the big sky is exactly that — simple, humble and comfortable to live in.
The two-story home amid the sea of rice paddies belongs to Fasai Viseskul, an art therapist. As one would expect, interesting works of art are practically everywhere inside the residence inspired by French Colonial architecture.

![[Left] Door panels are made of wood recycled from much older homes. Nearby stands a bench seat crafted of unused materials left over from house building. [Right] A set of wood slab table and bench seat comes in free form. It is made out of a tree trunk.](https://livingasean.com/wp-content/uploads/2016/11/004-1024x730.jpg)

Fasai is a much traveled person, having been to many different places across the Northern Region. Impressed by the beauty of nature and landscapes, she recently relocated to Chiang Dao, a district of Chiang Mai known for its majestic mountains and pristine Tropical forests.
It’s a helpful place. Some colleagues of hers are stationed in the area, including those working with the Makhampom Foundation, an NGO.
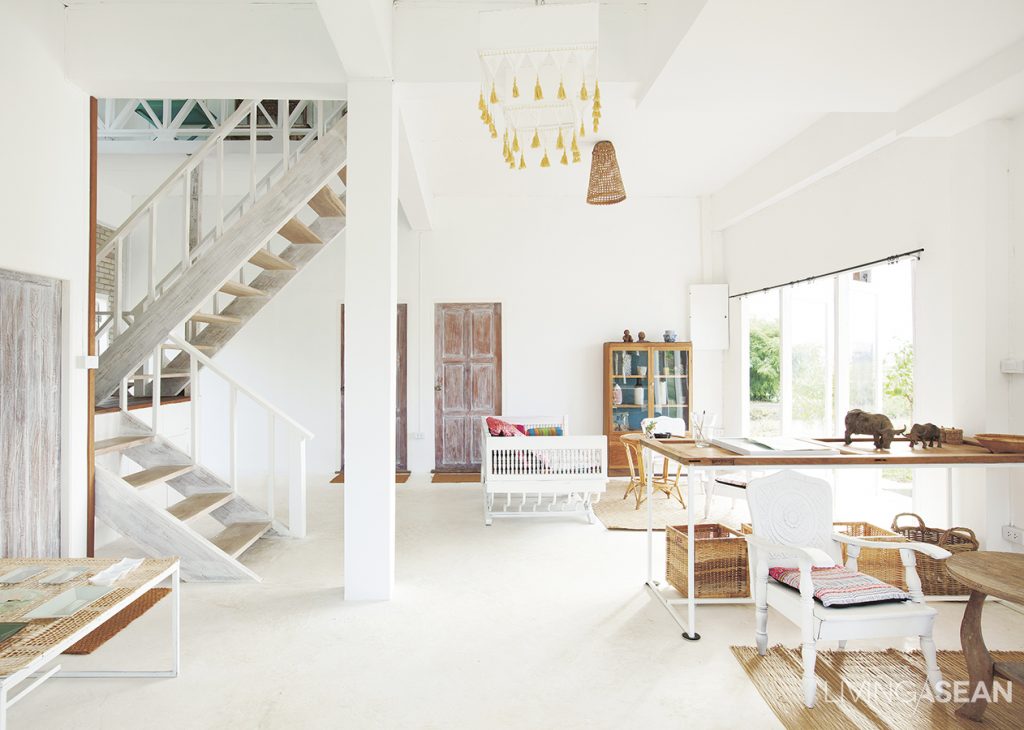

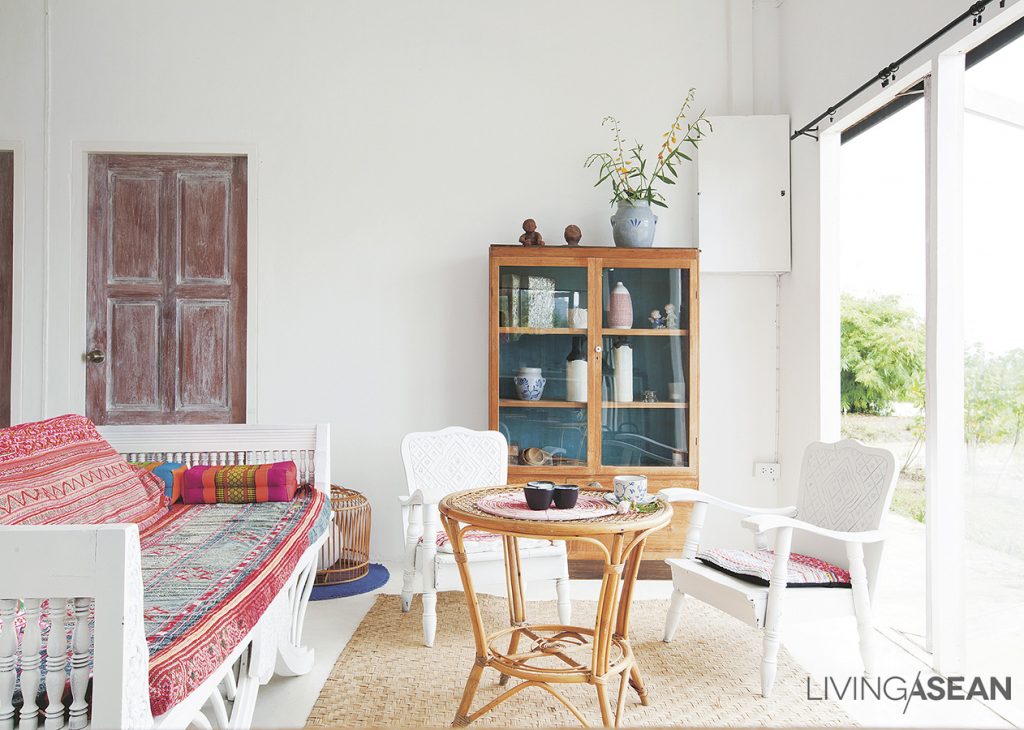
Fasai selected all the decorating items for the home herself. They came from many different sources. She is very particular about fabrics, always insisting that everything is correct in every detail. She got traditional Lanna fabrics and ethnic materials from a crafts market in Chiang Mai. Bamboo basketry, rattan furniture, and other weaving crafts were obtained from nearby provinces.

![[Left] The kitchen countertop and lower shelf made of hand-hewn wood slabs add a rustic appeal to the interior. [Right] A medicine cabinet is made of reclaimed wood. The homeowner had her neighbor make the woven bamboo cabinet door for her, a design inspired by her Mom, who in turn got the idea from a vintage hotel in Luang Prabang, Laos PDR. The house is mainly white because Fasai wanted it to feel light and airy inside and out.](https://livingasean.com/wp-content/uploads/2016/11/009-1024x730.jpg)
And yet the overall effect is very nice, although it was built of simple and inexpensive building materials. They included the house floors made of white cement in glossy finishes, and pieces of furniture made on site by upcycling unused building parts, such as door and window panels.

Let’s take a look inside. The first-floor interior boasts the simplicity of a clean and uncluttered open house plan. There is ample space for a workroom, living room and kitchen plus two bedrooms tucked away in a quiet, more secluded area of the house.
The second floor holds a relaxed sitting nook by the wall with a flight of stairs at the center. There are four bedrooms, all with the view of the misty air above the mountains and seemingly endless paddy fields. All of them come complete with a bathroom en suite and a private balcony. To increase privacy, the bedrooms are disposed in four directions and located away from one another.
In all the bedrooms, lampshades on nightstands are crafted of beautiful traditional Lanna fabrics. Elsewhere, light fixtures are covered in bamboo woven shades to add a rustic appeal to the home. All interior décor accessories are handcrafted in either traditional or vernacular fashion.

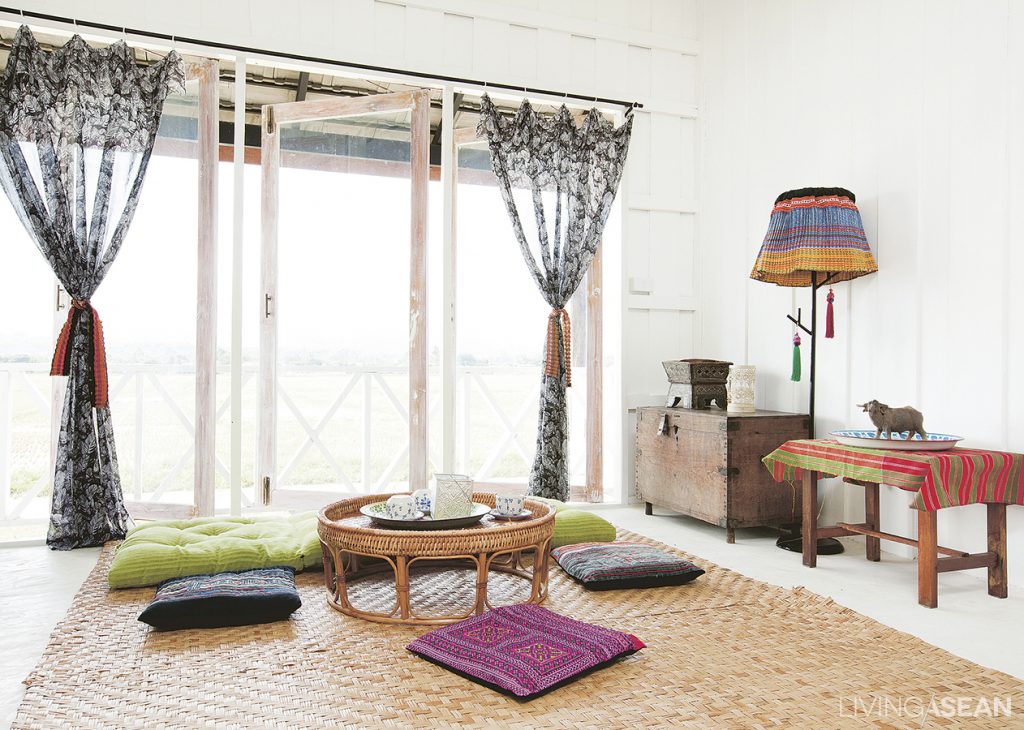
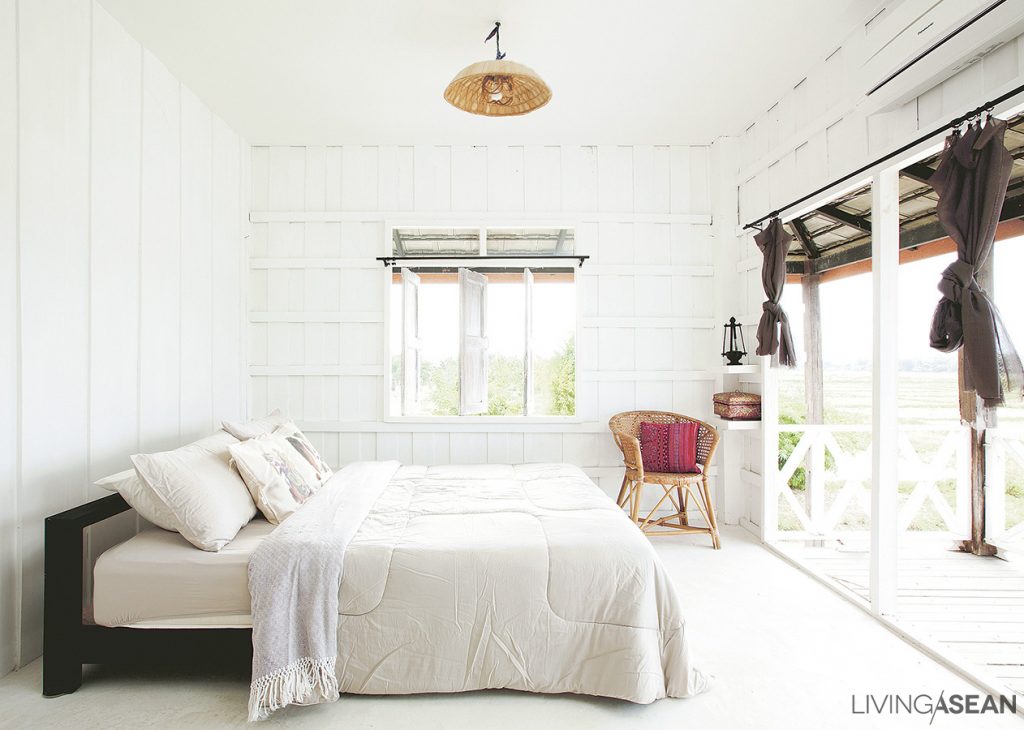
For Fasai, the lovely white home in the fields is a perfect country hideaway at least for now. It’s her intention to live here permanently in the end. With the beautiful rice fields, gorgeous plants in the garden and such wonderful weather, a visit here is an enchanting experience indeed.
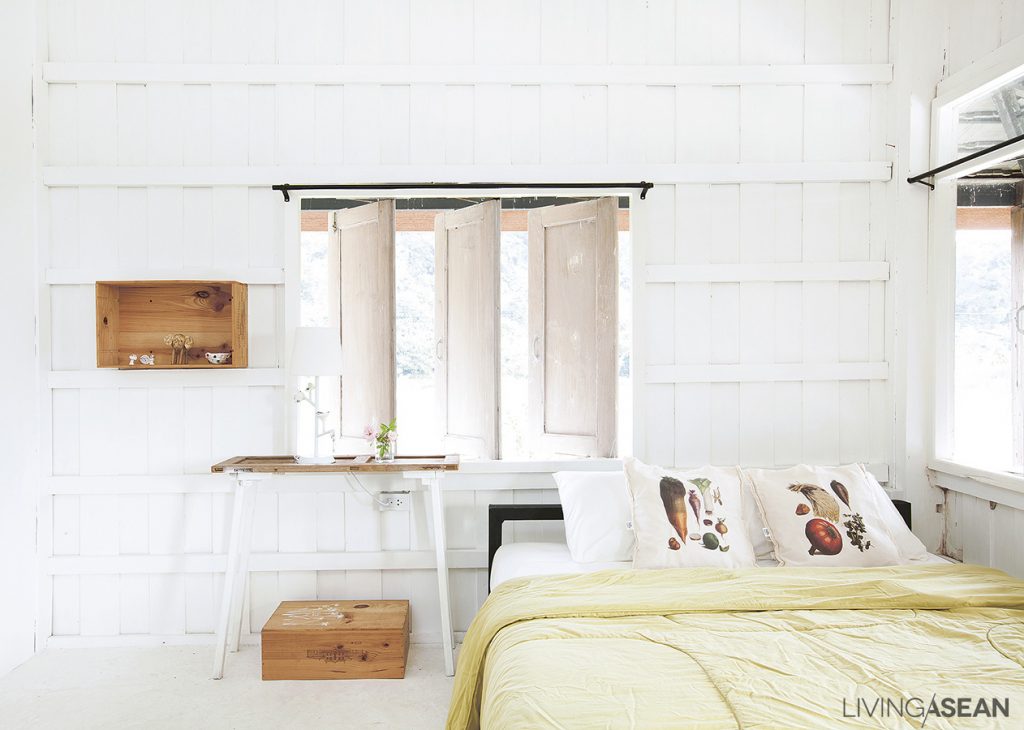
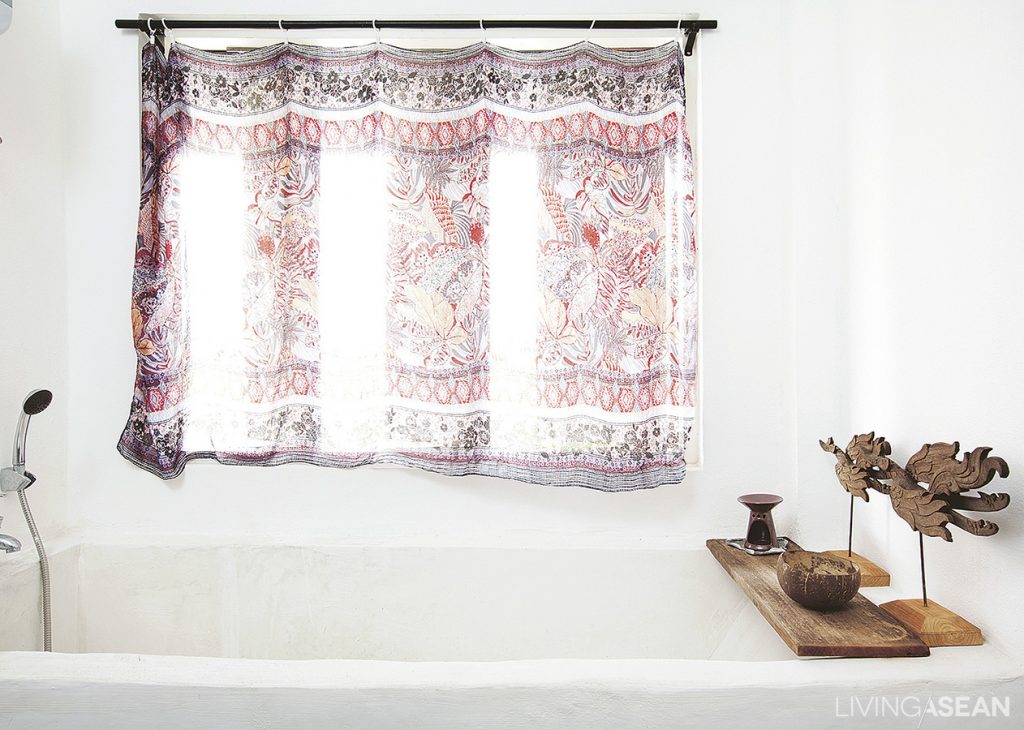
Owner/Decorator: Fasai Wiseskul
Visit the original Thai article…
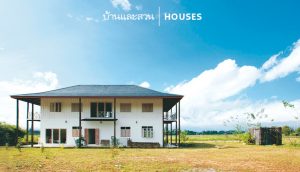 บ้านครึ่งปูนครึ่งไม้กลิ่นอายโคโลเนียลกลางทุ่งนาในเชียงดาว ของนักศิลปะบำบัดที่แต่งบ้านด้วยตัวเอง
บ้านครึ่งปูนครึ่งไม้กลิ่นอายโคโลเนียลกลางทุ่งนาในเชียงดาว ของนักศิลปะบำบัดที่แต่งบ้านด้วยตัวเอง
You may also like…

