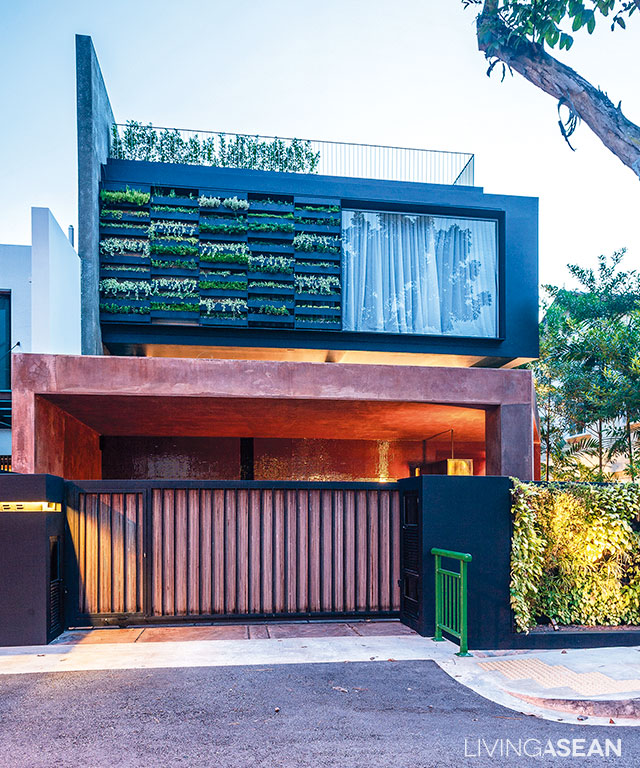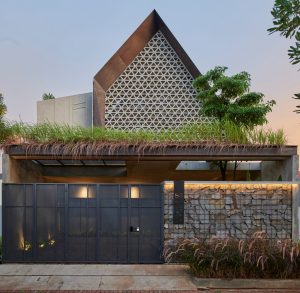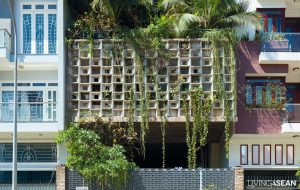/ Singapore /
/ Story: Ronnapa Nit / English version: Bob Pitakwong /
/ Photographs: Sitthisak Namkham /
In Singapore, people look for creative ways to make the most of limited space, and that includes the rooftop design. A multiple-floor renovation by Formwerkz Architects clearly illustrates this. The Singapore-based architectural practice has succeeded in creating a unique living space on the rooftop tailored specifically to the homeowner’s lifestyle needs.

From a distance, the place looks similar to other two-story homes in the neighborhood, except for the rooftop deck. The platform-like structure is unlike anything else, yet it fits right in the modern context that forms the setting of the area.
![[Left] An open kitchenette connects with the dining room making the area look neat and uncluttered, while a warm shade of brown and burgundy on the wall contrasts with modern furniture. / [Right] A U-shaped sectional sofa is set against the wall to maximize space.](http://livingasean.com/wp-content/uploads/2016/09/9-2.jpg)
The designing process started out with the living room, dining room and kitchen before moving on to the upper floors that hold a sitting room, multipurpose area, bedrooms and a rooftop deck. It represents a line of thought that ensures all areas are easily accessed and connected.
The overall effect is very light and airy, thanks to natural light shining through a rooftop skylight and fixed windows in the sidewall.
Fundamentally, it’s about harnessing the power of nature to create good living conditions. This is evident in well-thought-out design that ensures no electric light is ever needed during the daytime, translating into big savings plus excellent indoor thermal comfort.

Strictly speaking, the interior living space is an interesting amalgam of modern architecture and graphic design innovations. This is especially true of the living room, where Art Deco style meets modern materials, such as mosaic tiles, terrazzo walls, glass panels on wood, and metal frames.
![[Left] A nook beside the wall offers seclusion in the son’s bedroom. Louvered windows with wood slats alternating with glass panels are used to aid air circulation. [Right] The front facade bedecked with a vertical garden provides natural sunscreens protecting the master bedroom.](http://livingasean.com/wp-content/uploads/2016/09/9-7.jpg)

![[Left] A bright and airy bathroom at the far end is visible from the stairway leading to the top deck. [Right] The bathroom in white comes with a wall-mounted countertop. The mirror with a rounded corner paired with soft pink recessed lighting creates a sense of spaciousness.](http://livingasean.com/wp-content/uploads/2016/09/9-9.jpg)

Among other things, the most eye-catching feature is the rooftop design that extends from the penthouse roof resembling a continuation of the indoor living space. The al fresco area is a perfect place to relax and unwind on a lazy afternoon, or to host an outdoor party.
From a distance, the newly remodeled house is thoughtfully devised to blend with the surroundings. It’s a way that forms a pleasing whole, where traditional and modern values peacefully coexist in this residential neighborhood of Singapore.


Owner: Dr Kelvin Lee
Architect: Formwerkz Architects (formwerkz.com)
You may also like…
 MP House: A New State-of-the-Art Live/Work Design
MP House: A New State-of-the-Art Live/Work Design A Modern Breeze Blocks Tropical House in Ho Chi Minh City
A Modern Breeze Blocks Tropical House in Ho Chi Minh City

