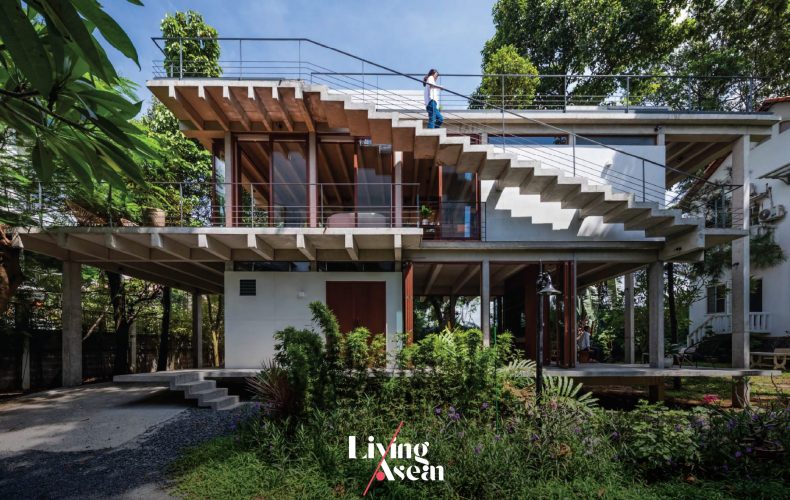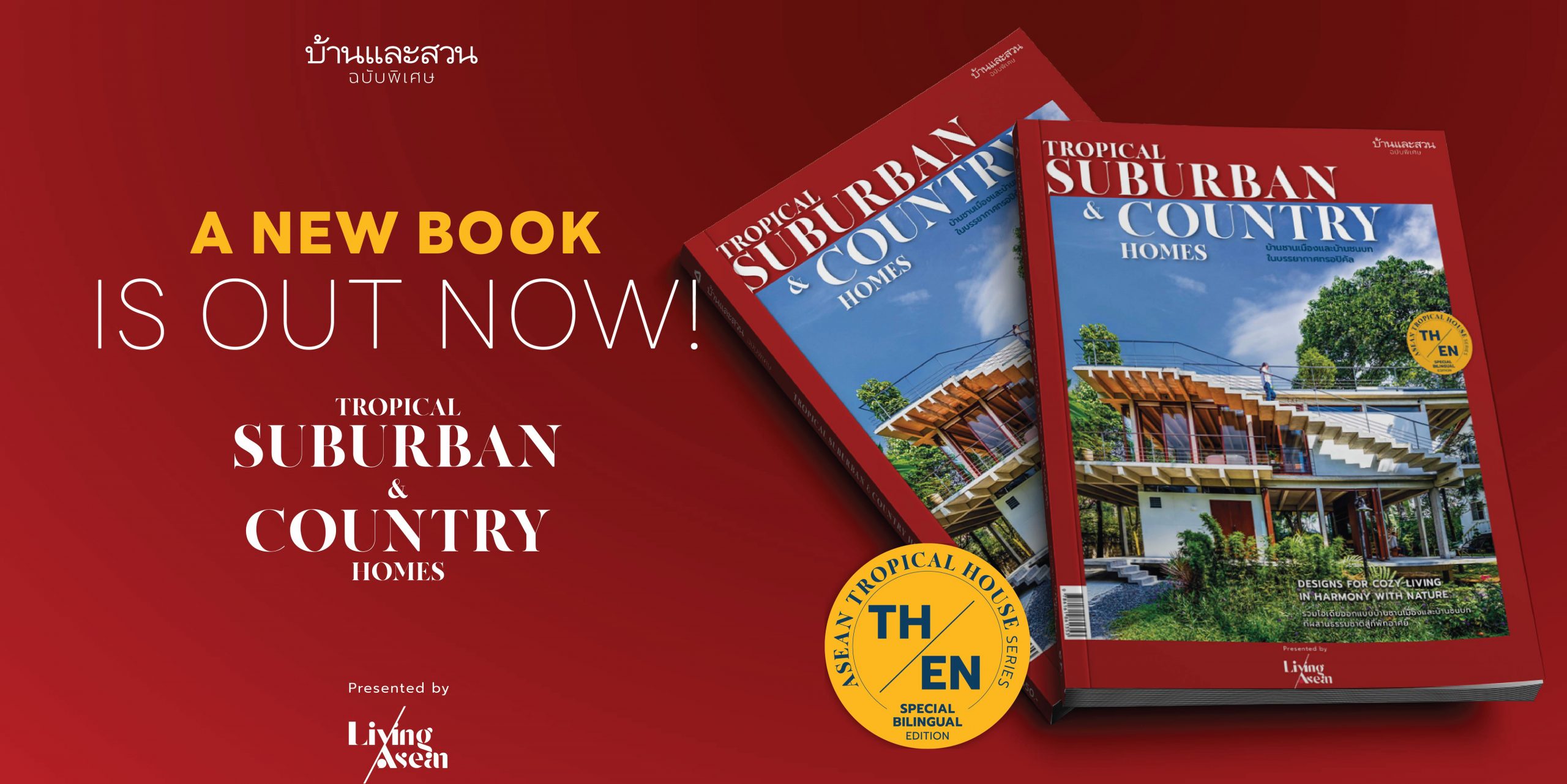/ Ho Chi Minh City, Vietnam /
/ Story: Kor Lordkam / English version: Bob Pitakwong /
/ Photographs: Hiroyuki Oki /
Here’s a midsize three-story house in Thu Duc, a neighborhood on the northeast side of Ho Chi Minh City. It’s nestled in a riverside community that’s no stranger to seasonal flooding. Houses on stilts can be found almost everywhere. This new concrete home is no exception. It’s raised on pilings about a meter above uneven ground to keep it safe from rising floodwaters. More importantly, it’s open-concept design that adds character to the home. Precisely, over 70 percent of the house plan is open to fresh air and natural daylight, a well-design outdoor living space that brings joy to the home.
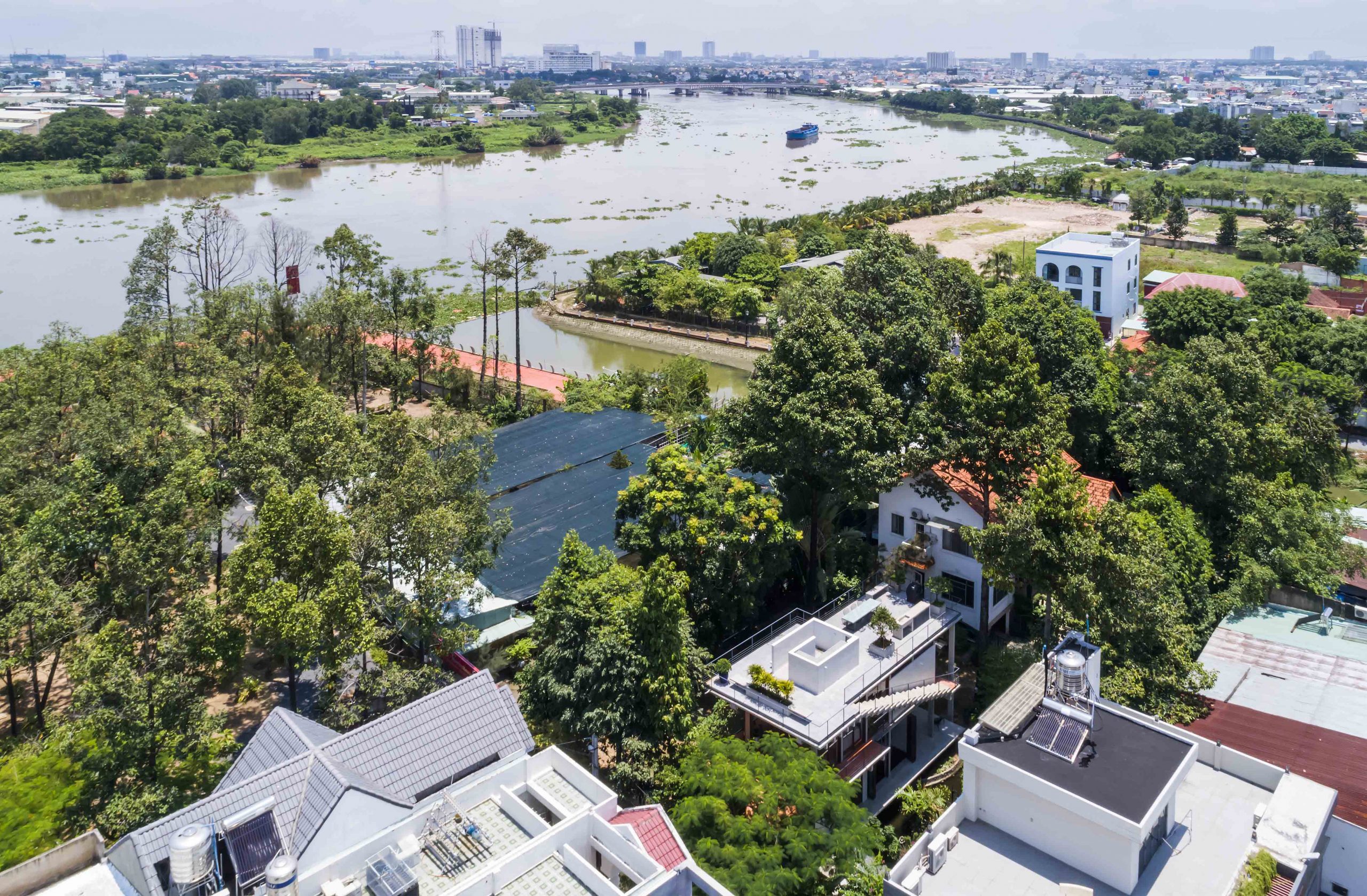
On the whole, the concrete-framed house plan appears light and airy. It shows how component parts are pieced together using straightforward building techniques.
Functional areas are scattered over three concrete slab floors that vary from one to the other depending on needs. The ground floor at plinth height holds a quiet, secluded space consisting of the master bedroom and lovely veranda overlooking the backyard garden. It’s positioned to be invisible from the carport and main entrance areas.
Bypassing the first-floor private space, a flight of stairs at the rear of the building leads to the upstairs living room. With traffic flow arranged in this way, the master bedroom lies hidden from view — out of sight, out of mind.
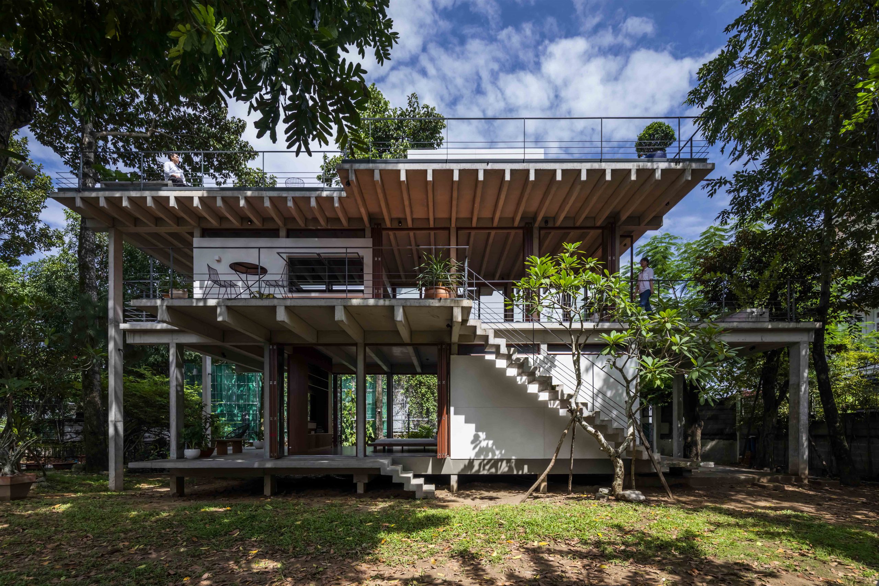
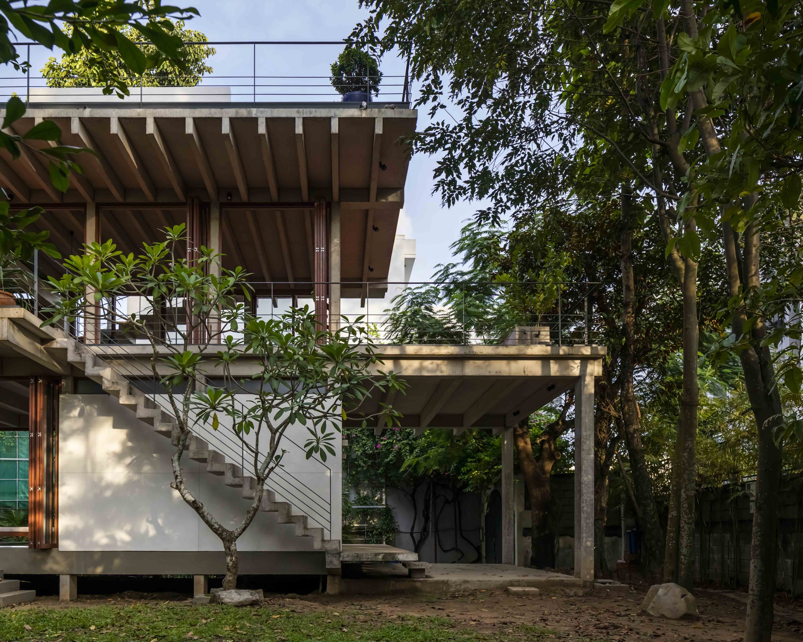
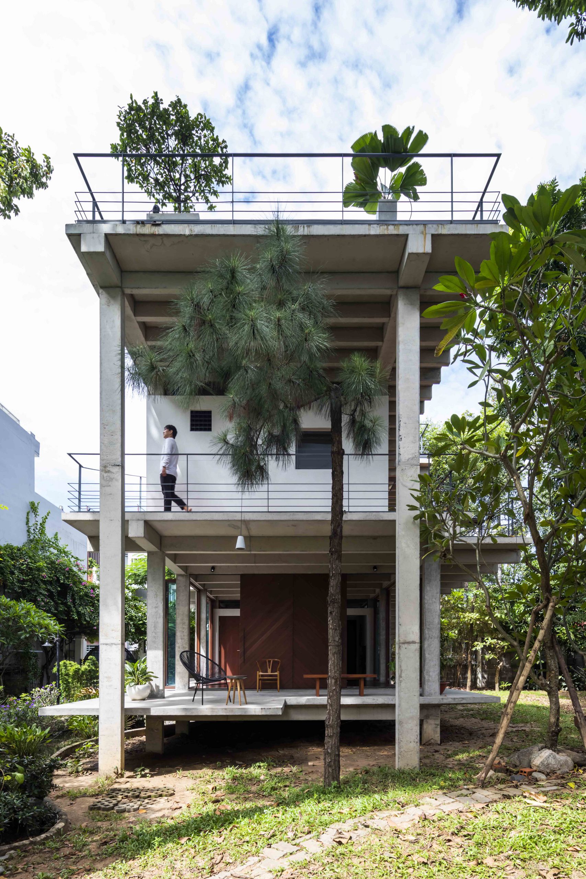
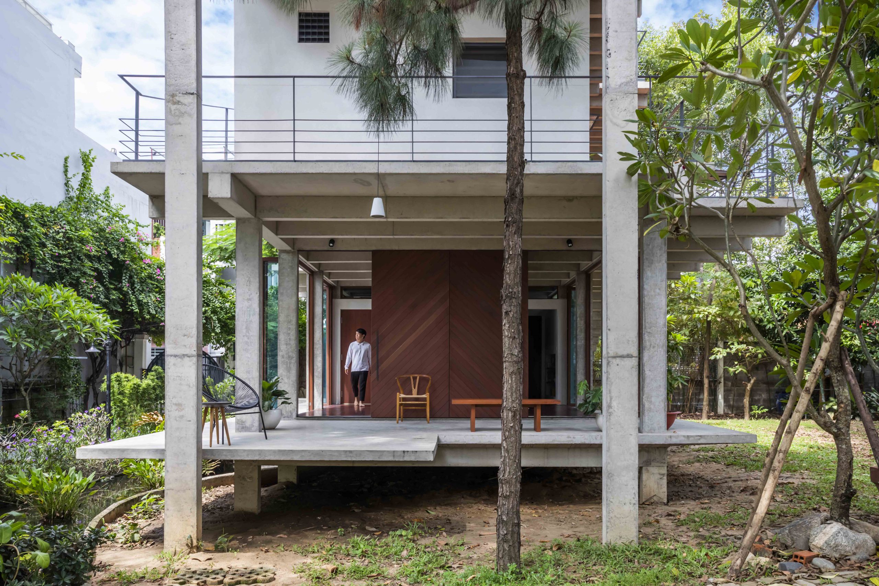
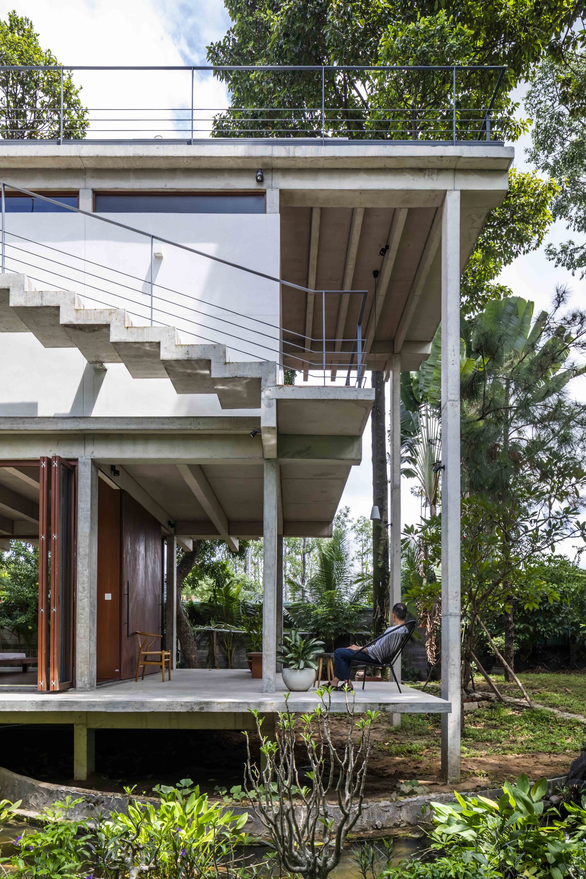
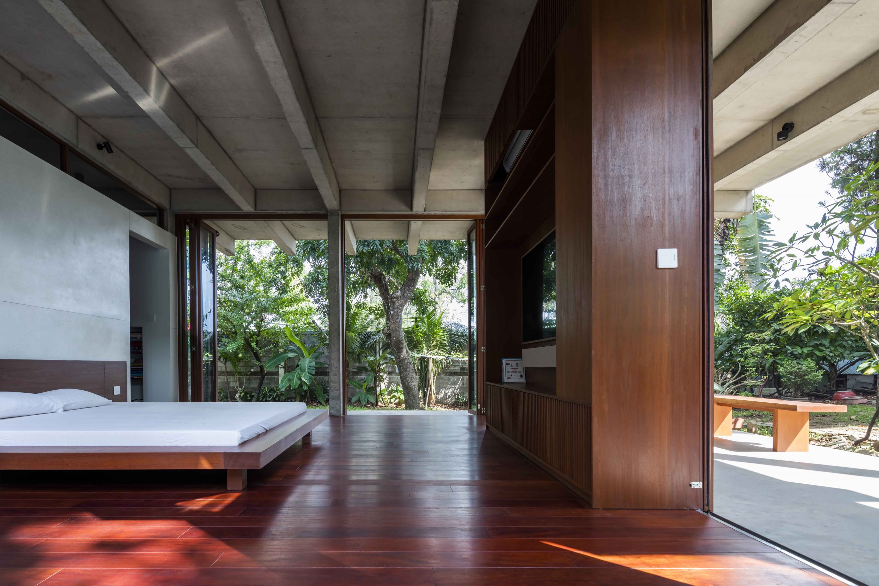
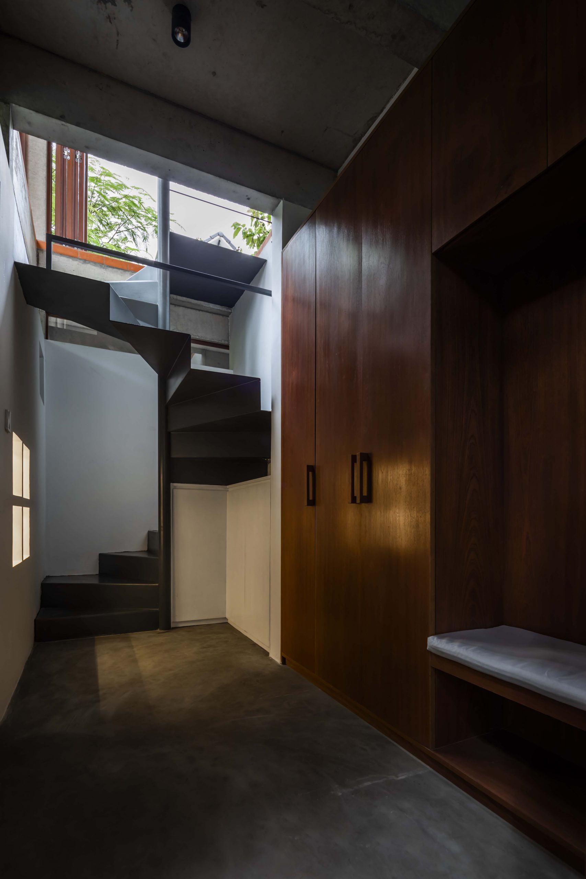
The second-floor living space contains a sitting room, dining room and kitchen. It’s made attractive by good-sized balconies that wrap around all four sides of the house plan.
The entire building envelop that encloses the sitting room is glazed using clear glass that stands tall from floor to ceiling. It’s a natural way to create a visual connection between the interior and exterior spaces on the balcony and beyond.
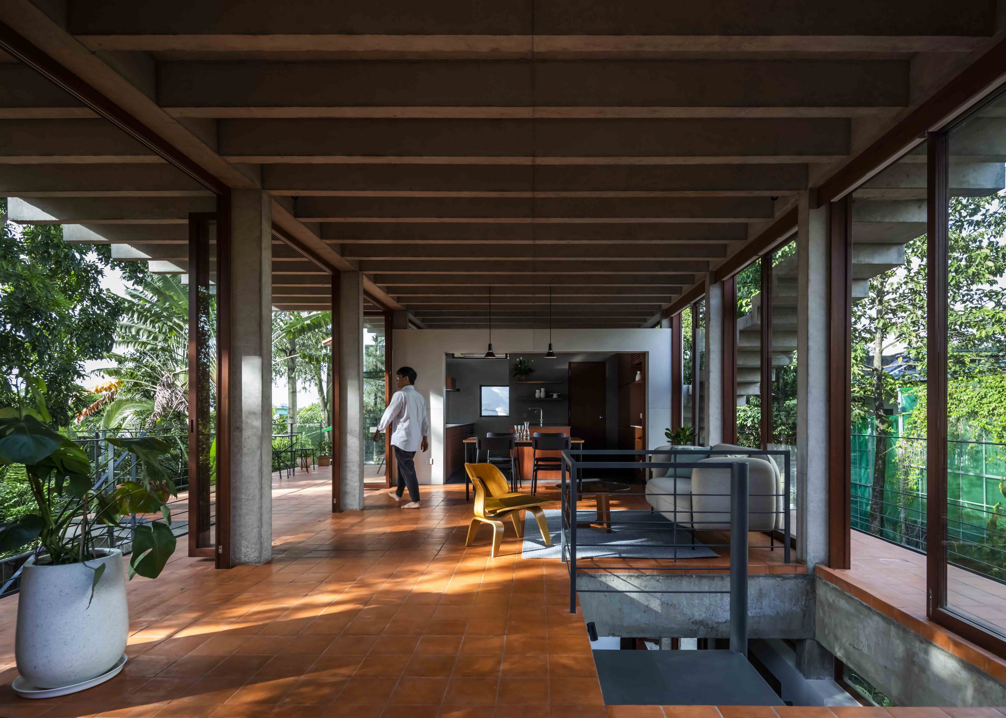
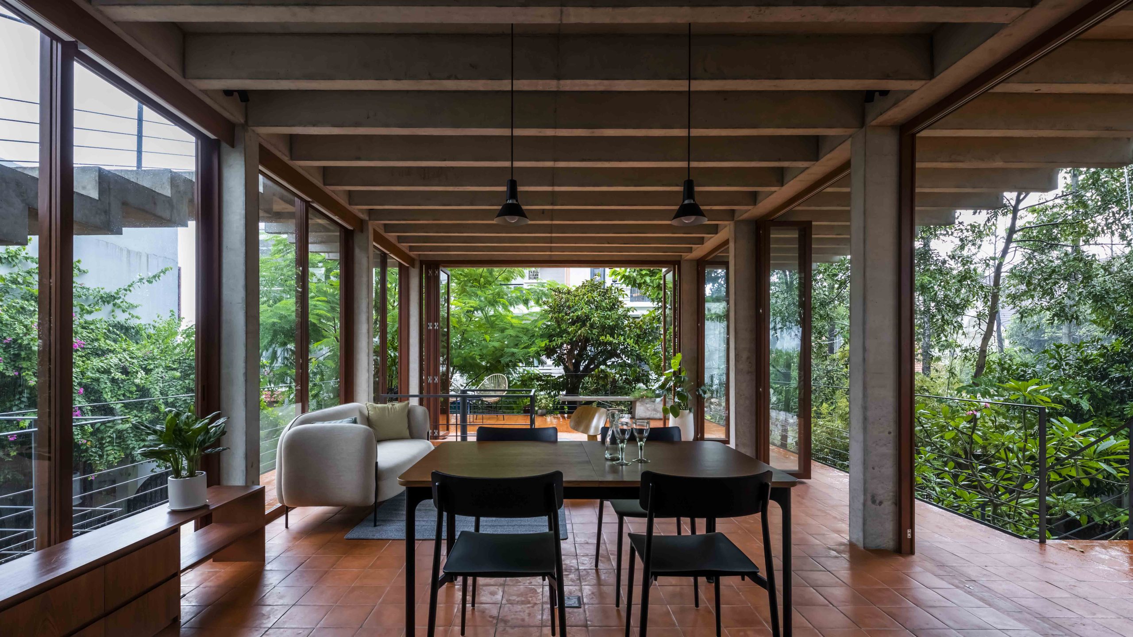
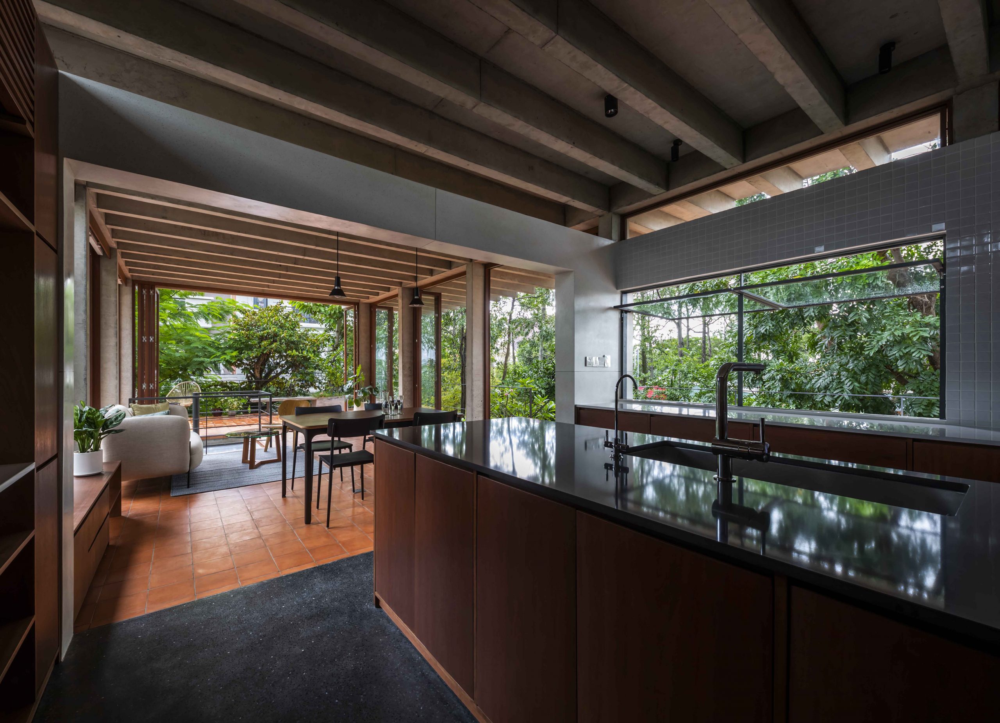
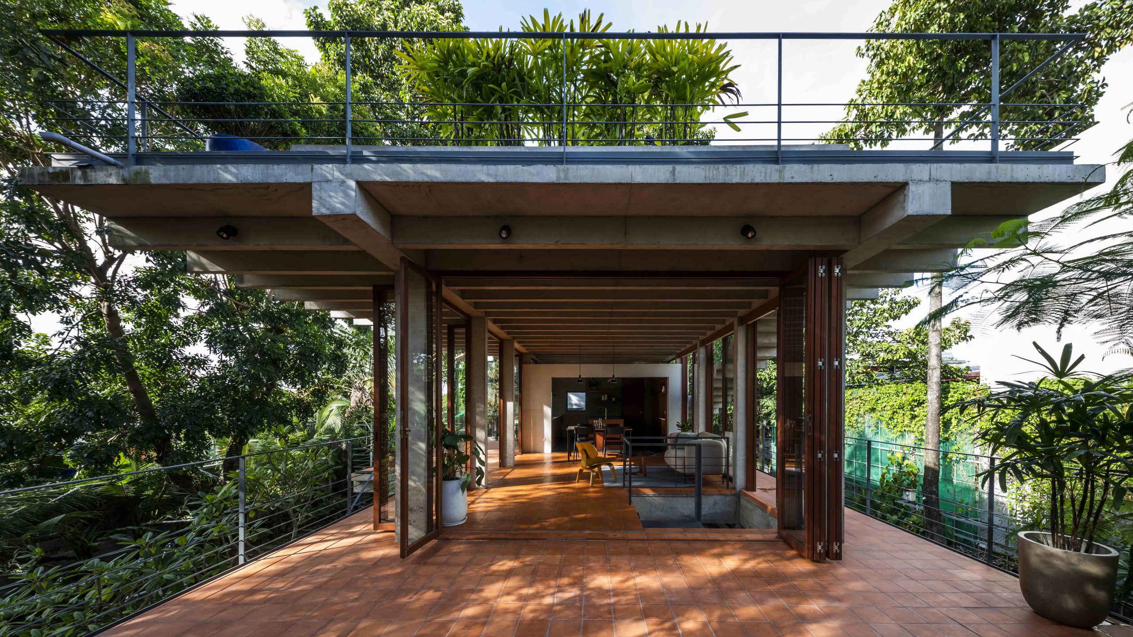
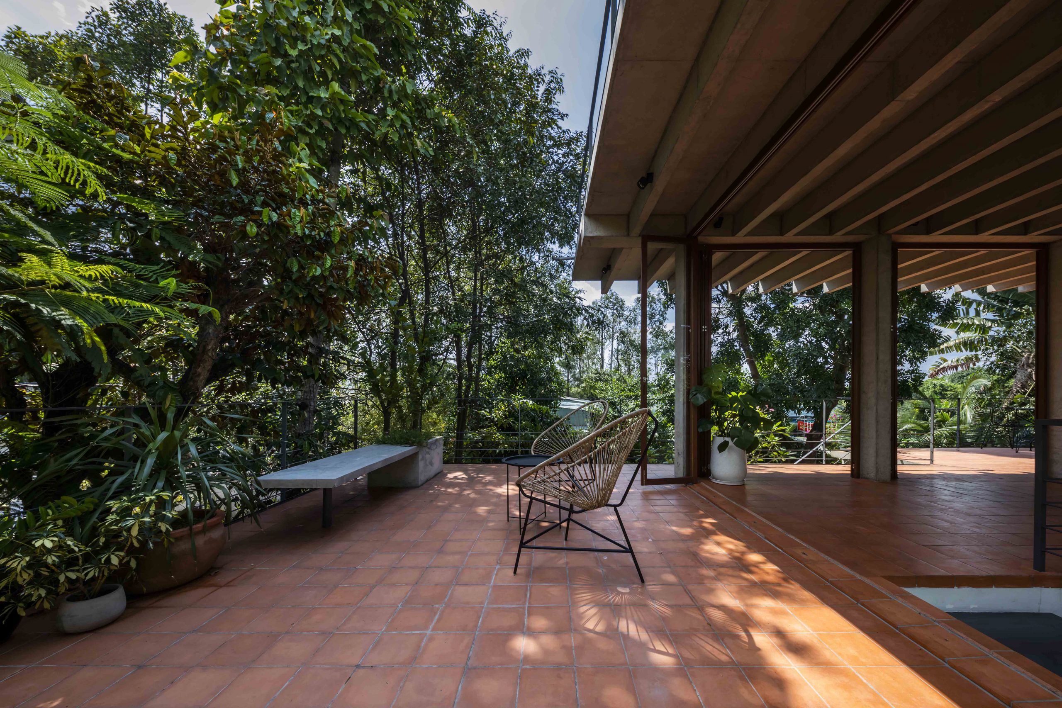
The third-floor deck offers a panorama of surrounding communities. It’s accessible from the second floor via an outdoor staircase that’s built into the front façade. There’s a bar counter with outdoor grill table for the perfect barbecue. A cool place to be, it lies under the canopy of overhanging trees with luxuriant foliage reaching into the sky.
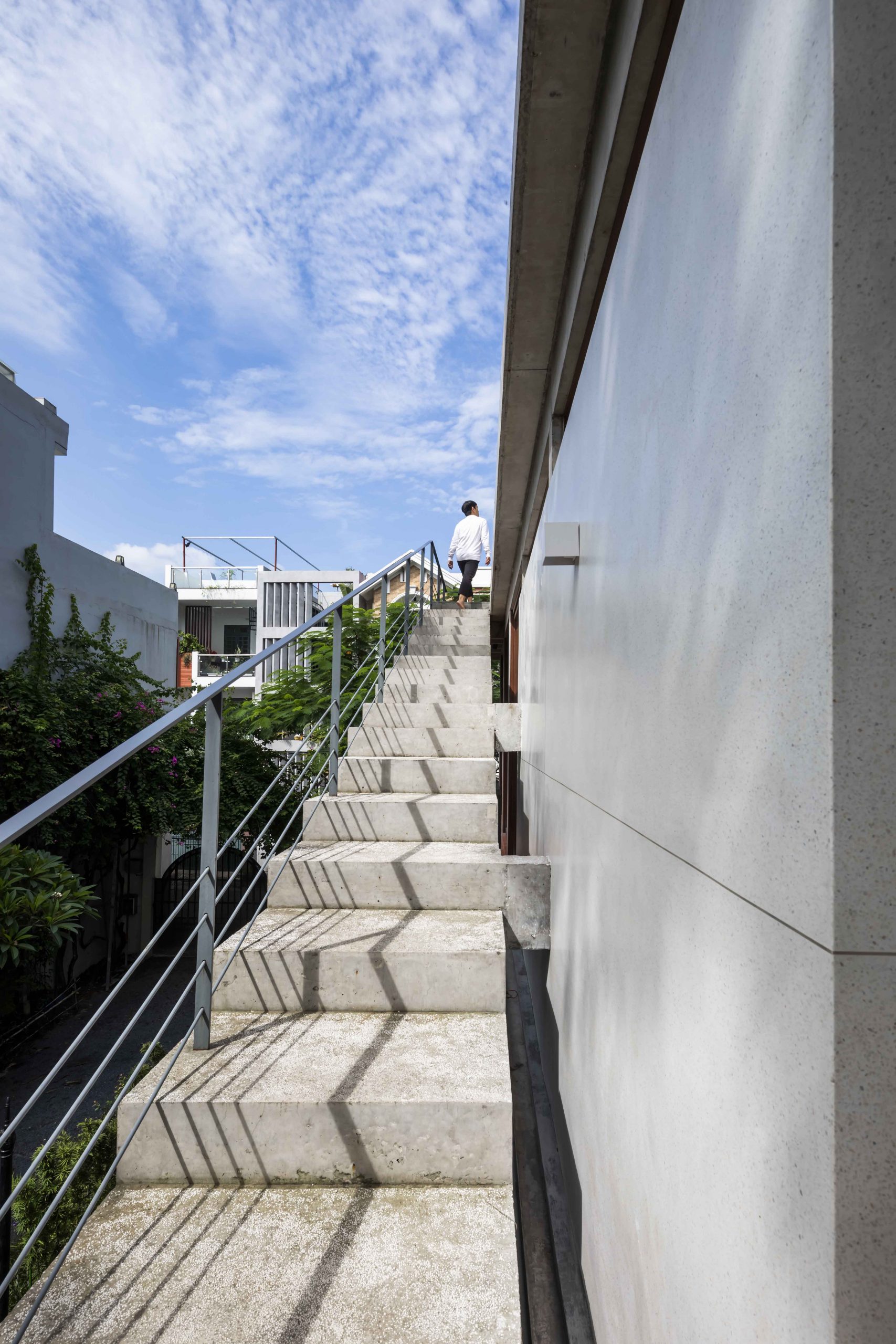
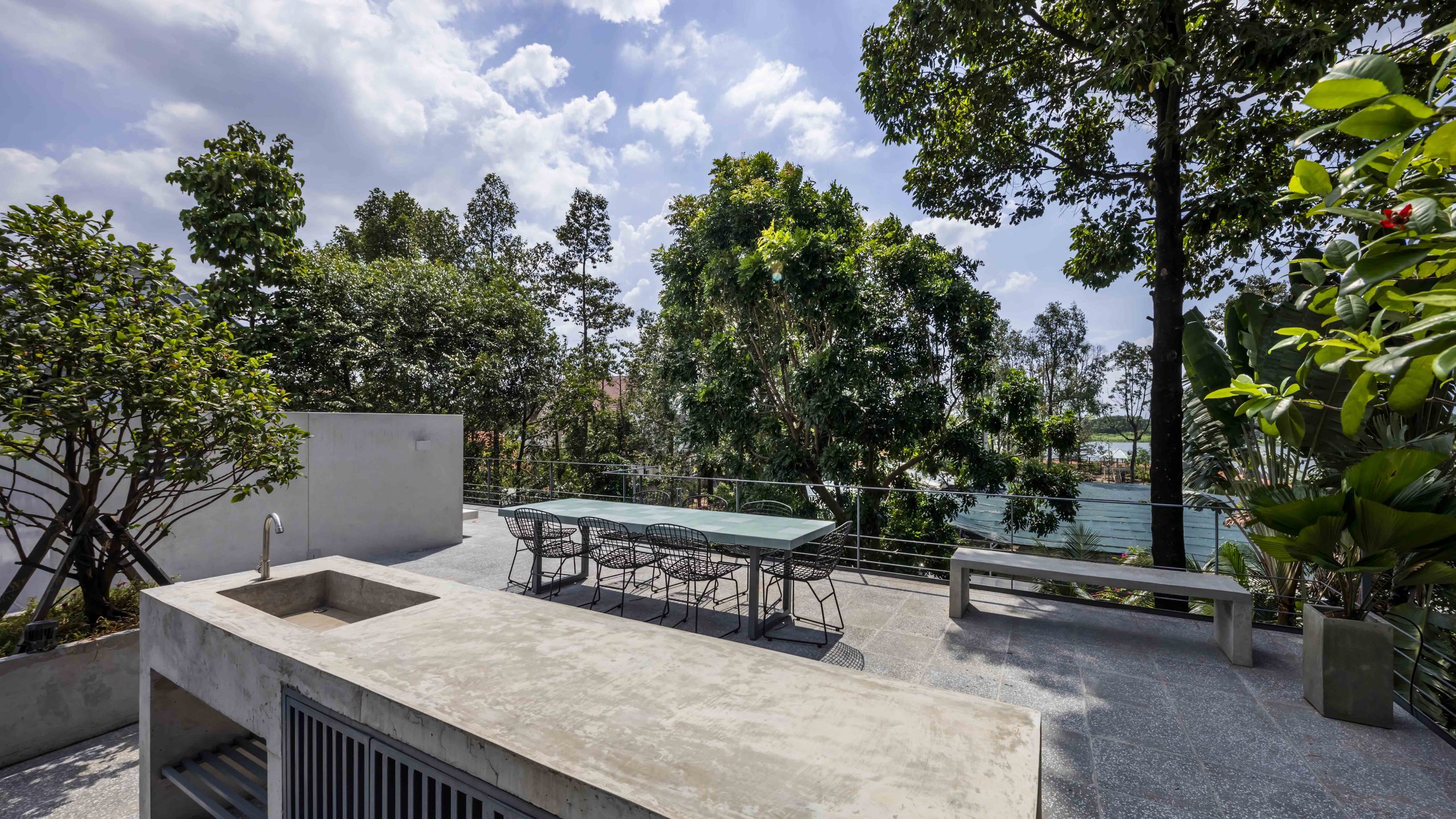
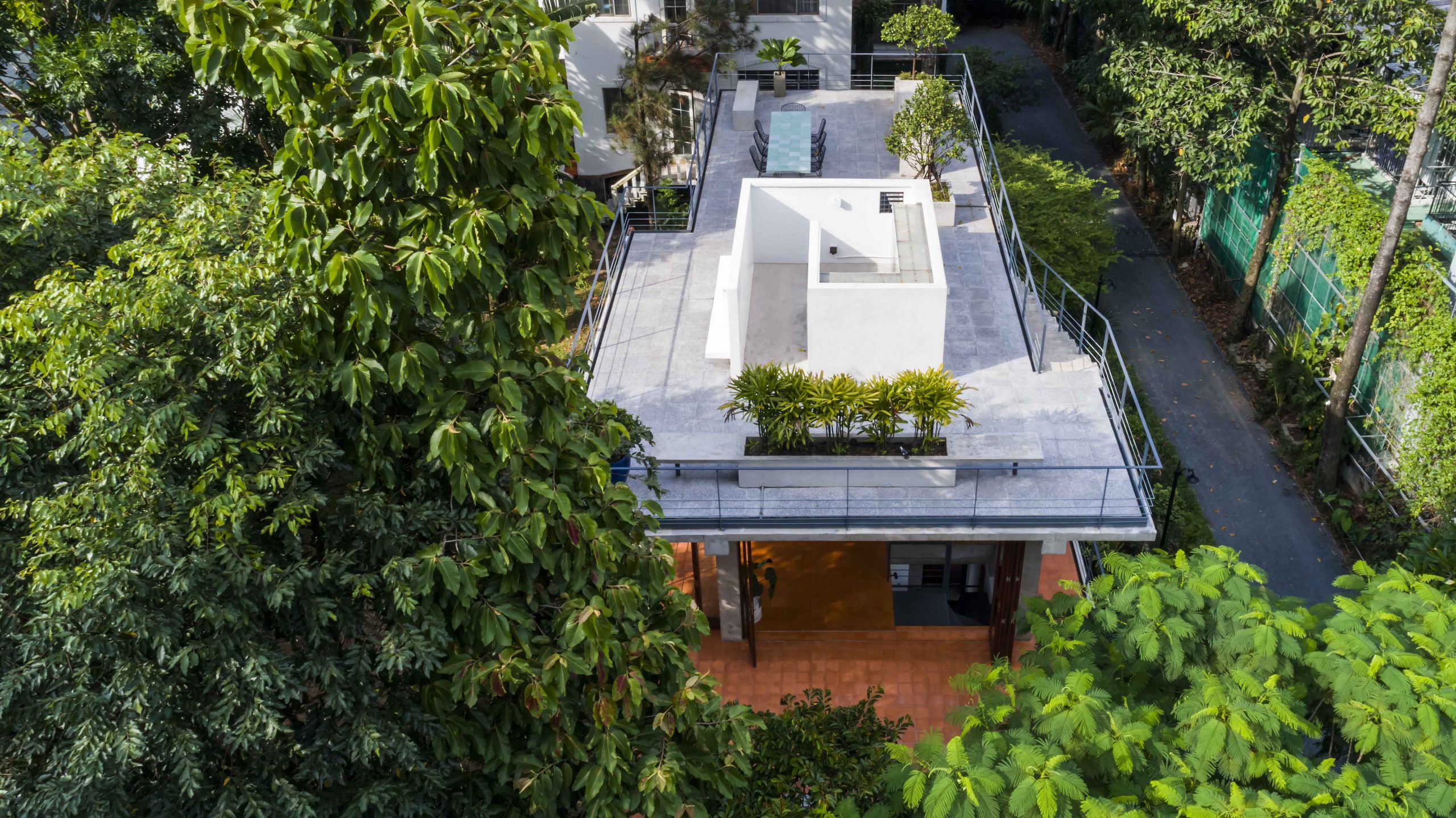
It is, in brief, a design where nature is front and center, a home that’s comfortable without being strikingly noticeable. It reflects the line of thought that a simple, beautiful home can be built using ordinary materials and techniques; such as concrete masonry, timber, terra cotta tiles and white walls.
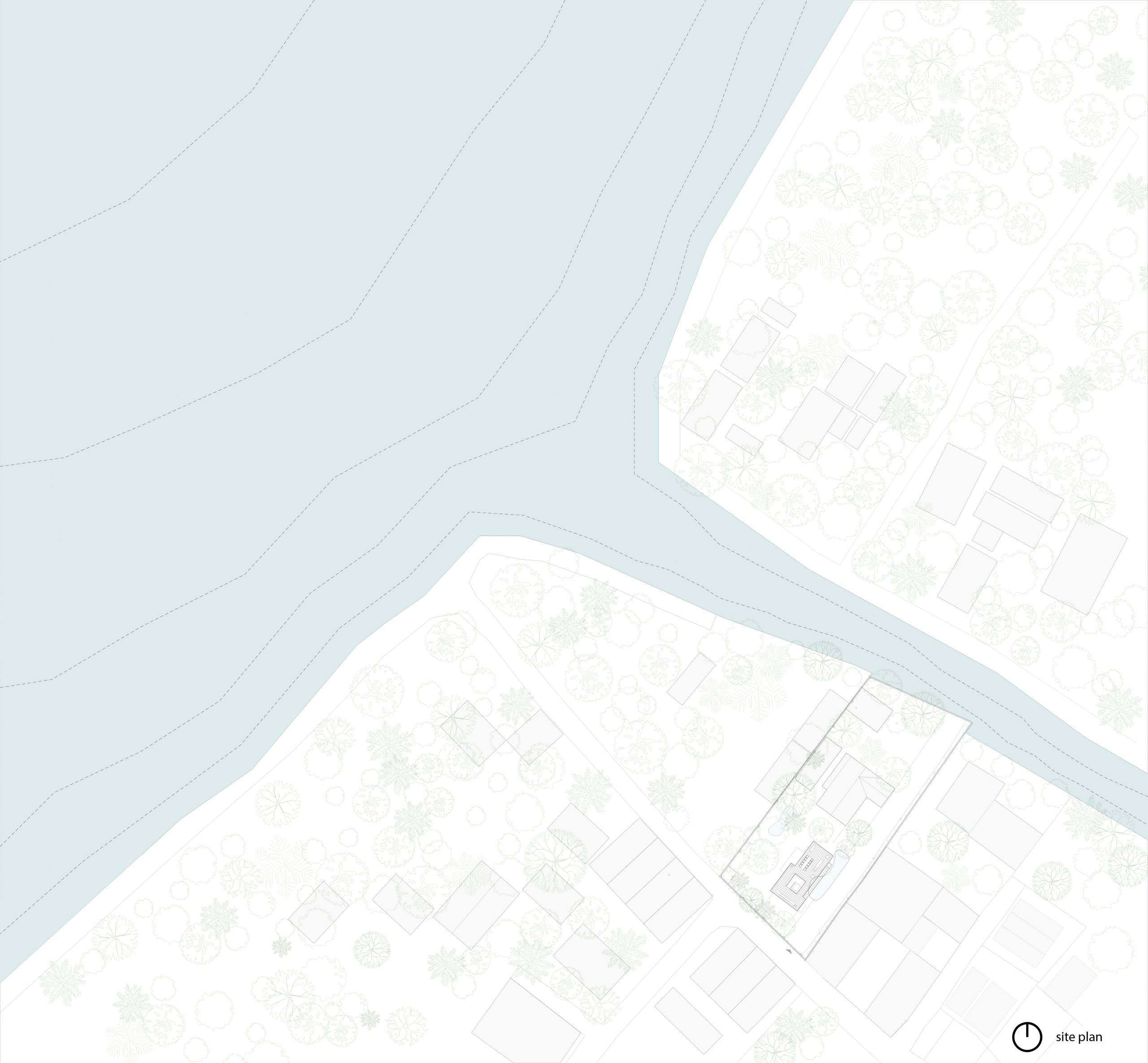
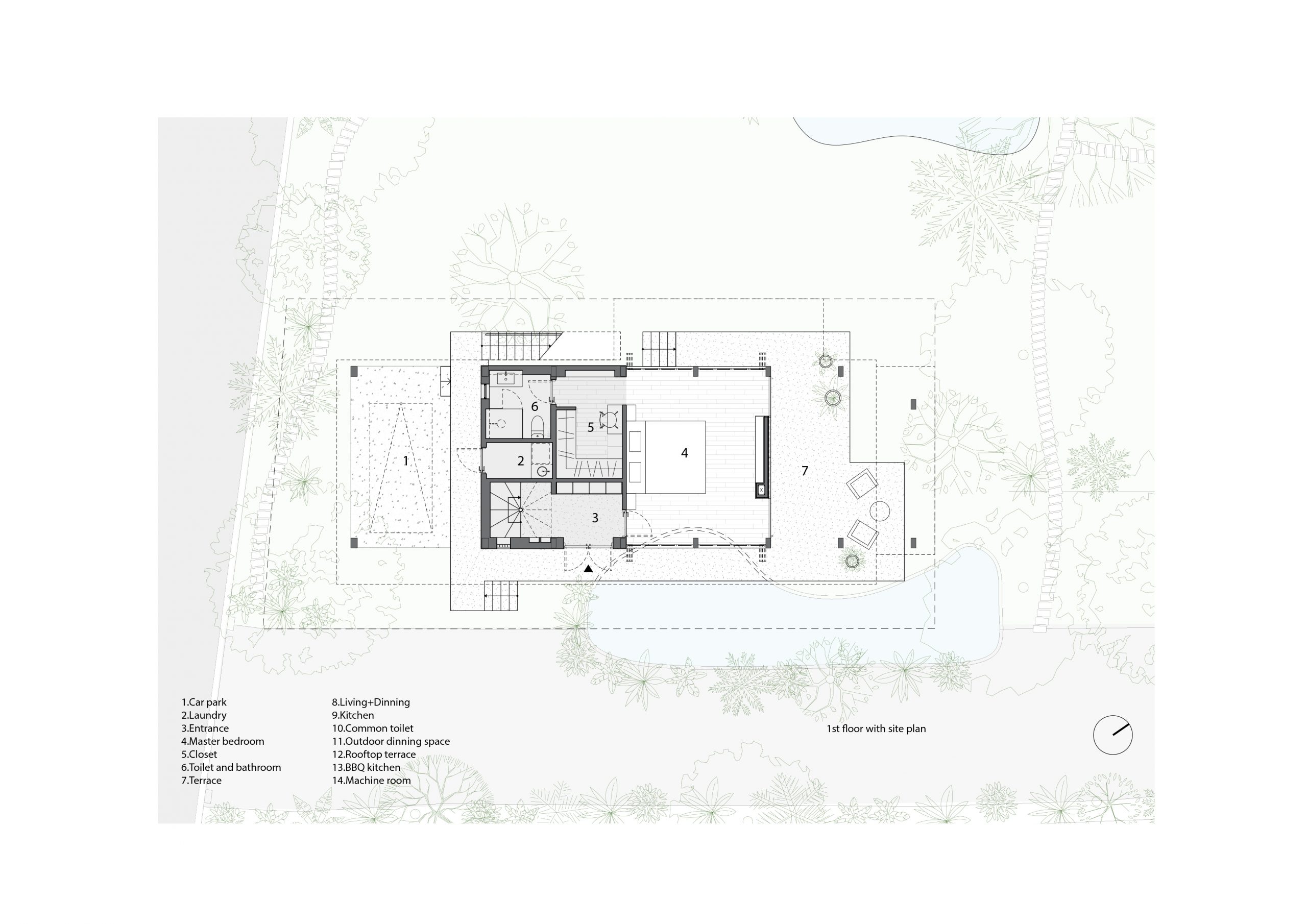
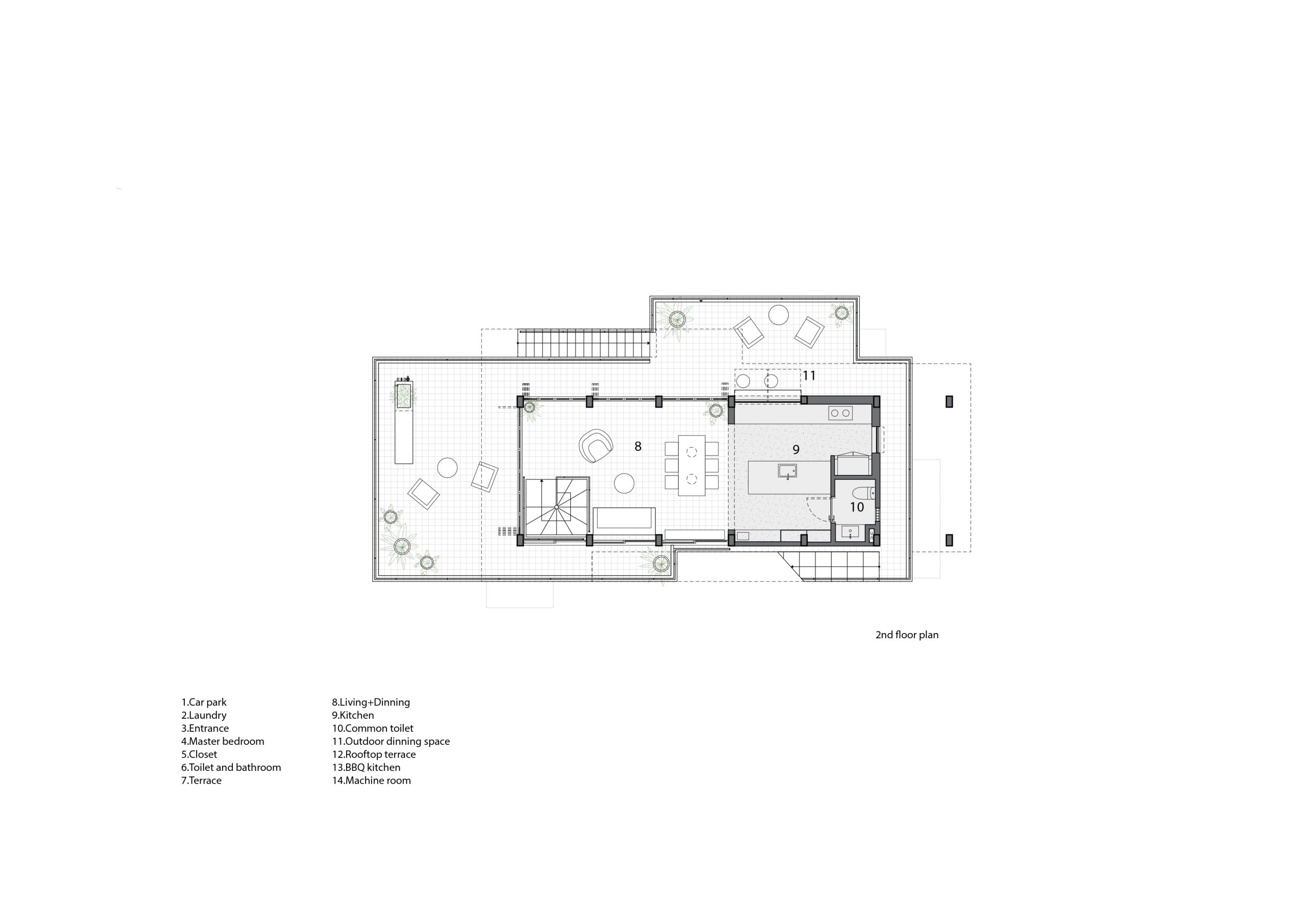
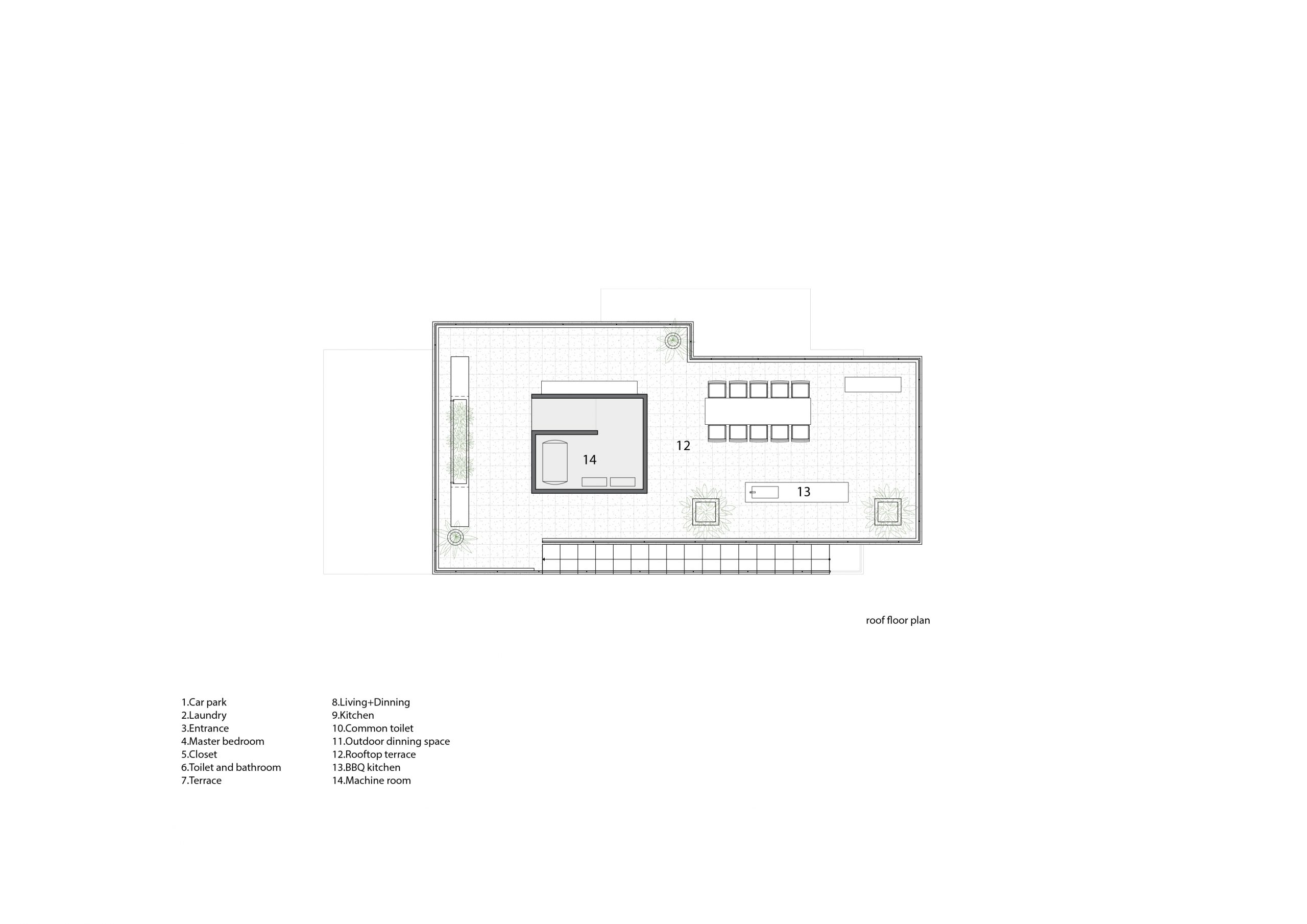
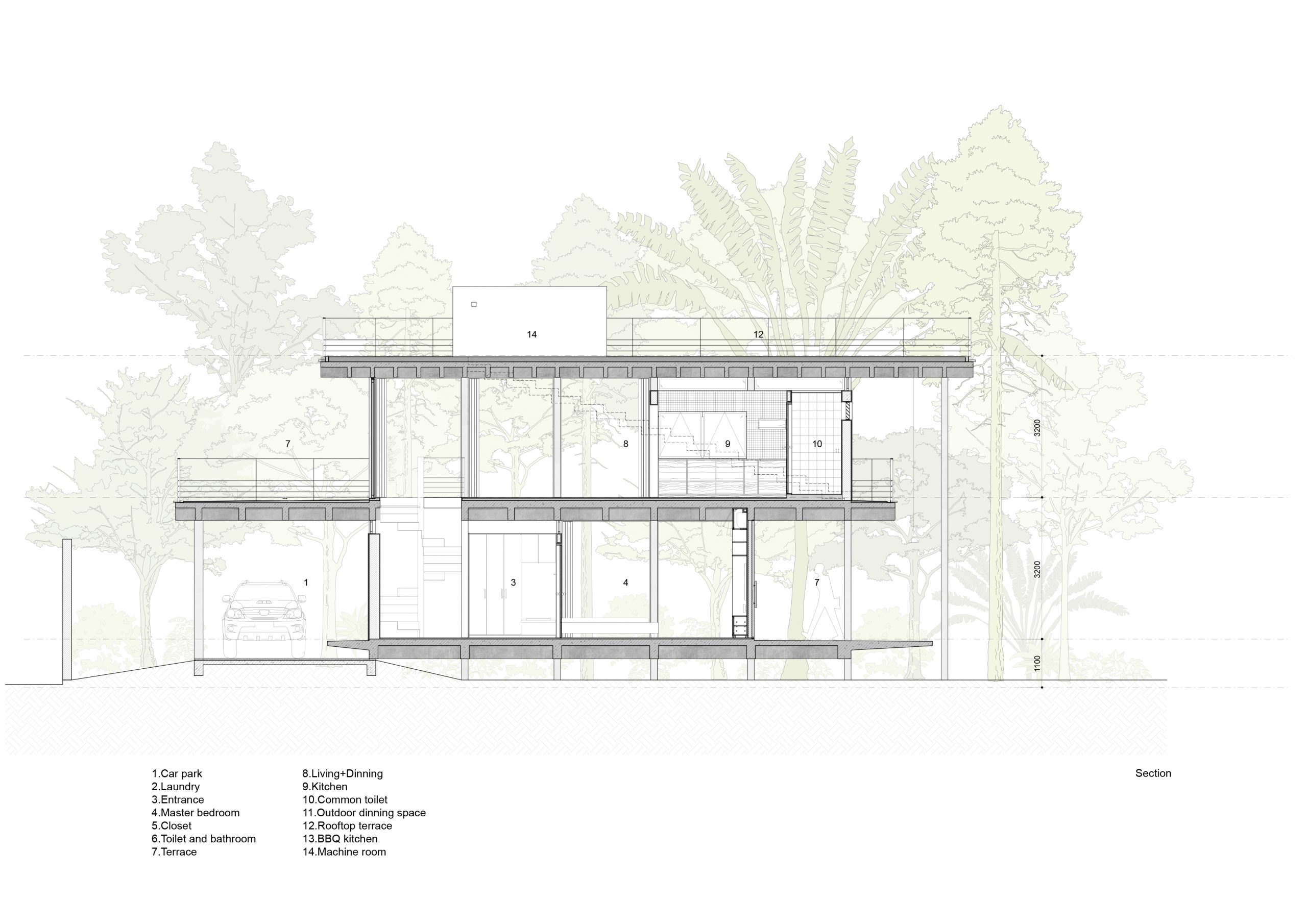
In this particular case, the concrete-framed house is built on a budget using the usual commonplace materials. There’s practically no limit, and it’s up to the person to pick and choose to beautify his home. Take for example the outdoor staircase built into the front façade. In terms of the general impression, it’s an interesting architectural feature that performs its intended function.
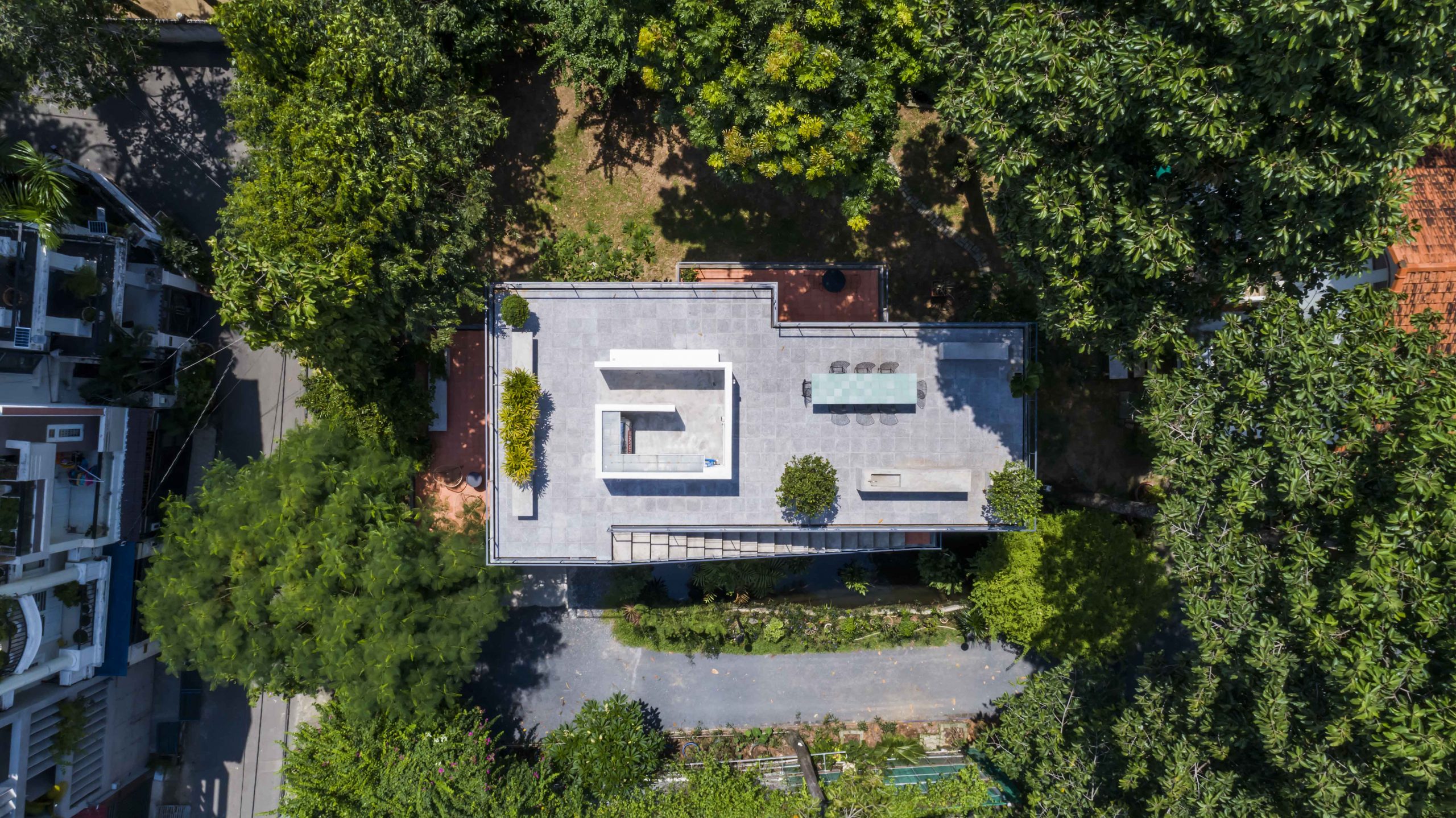
Architect: Sda. – Sanuki Daisuke Architects (www.sanukiar.com)
Lead Architect: Sanuki Daisuke, Nguyen Huynh Bao Ngoc
Structure Engineer: Thanh Cong Construction Design Co., Ltd
ME Engineer: Hung Viet Tst Corp
Contractor: Coppha Builders Construction Co., Ltd
This house appears in the Special Bilingual Edition (English and Thai) of Baan Lae Suan and Living Asean, titled “Tropical Suburban and Country Homes”. It focuses on designs for cozy living in harmony with nature.
We have handpicked ten houses for this special edition that serve as the perfect example of design innovations in sync with the natural world. Front and center, it’s about the pursuit of ways to live more sustainably and create a better future for all. Looking for inspiration? Perhaps a glimpse into nature-inspired “Tropical Suburban and Country Homes” is a good place to start.
Delve into the new book today. It’s hitting Thailand shelves now. For more details, visit https://www.naiin.com/product/detail/592504
For bulk ordering, contact livingasean.bkk@gmail.com
You may also like…
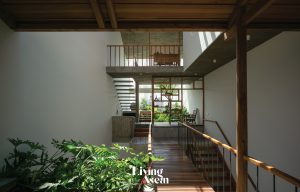 The Hiên House: A Wood and Concrete Home Full of Balcony and Terrace Ideas
The Hiên House: A Wood and Concrete Home Full of Balcony and Terrace Ideas
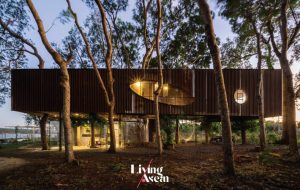 Treehouse by the Lake: A Nature-Loving Forest Home on the Lakeshore
Treehouse by the Lake: A Nature-Loving Forest Home on the Lakeshore

