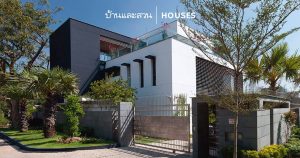/ Yangon, Myanmar /
/ Story: Supachart Boontang / English version: Bob Pitakwong /
/ Photographs: Rithirong Chanthongsuk /
From the outside, this cube-shaped home with a swimming pool as the centerpiece looks like a combination of three overlapping boxes. Distinctive simple line design sets it apart from the rest in the neighborhood. The hall just inside the front entrance is well connected to all living spaces around it. Based on the form-follows-function principle, it’s thoughtfully devised to create a seamless transition from room to room, plus easy access to all intended functions and amenities.

The three-story white home with a cool undertone stands at the center of the property. Homeowner Thin Thin Lwin was on hand to show around. Asked about her thoughts on inspiration, she said:
“Just the two of us, my husband and I, live here. The home was built on what used to be a vacant lot. To begin with, we didn’t want a place that was going to be too big for our needs. We wanted just enough functional areas with easy access to other parts of the house, kind of like keeping with long established traditions from the past.
“By happy chance, I have a friend who is an architect, and the rest is history. Stephen Zawmoe Shwe and I have been good friends since we were kids. So we asked him to design it.”
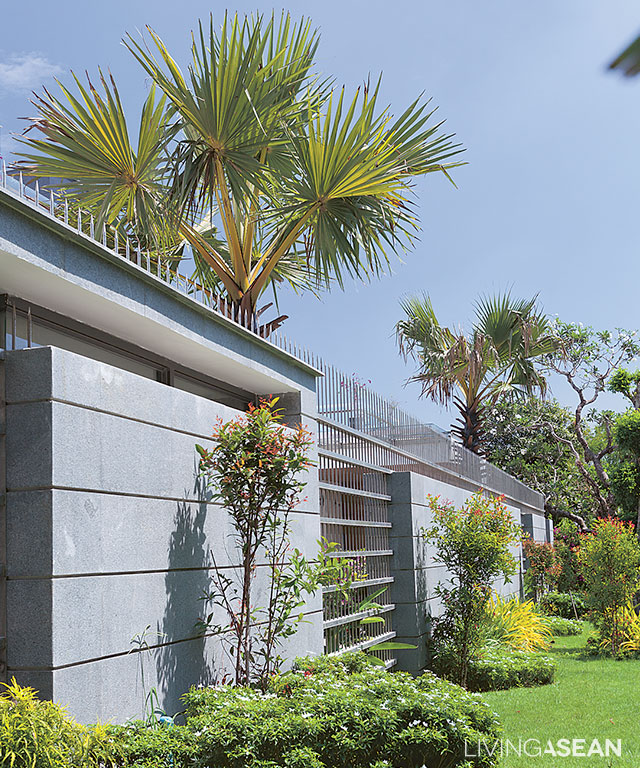

Have a look around the first floor. The overall effect is impressive. The house with a subtle shade of white looks like three dimensional shapes coming together neat and clean. The interior at the front of the house is light and airy thanks to double height ceilings.
It’s two stories tall to be exact. There is a sense of interior elegance. The spacious, well-ventilated hall is well connected to other rooms around it. One of them, a living room, is clearly separated from the dining area and kitchen.
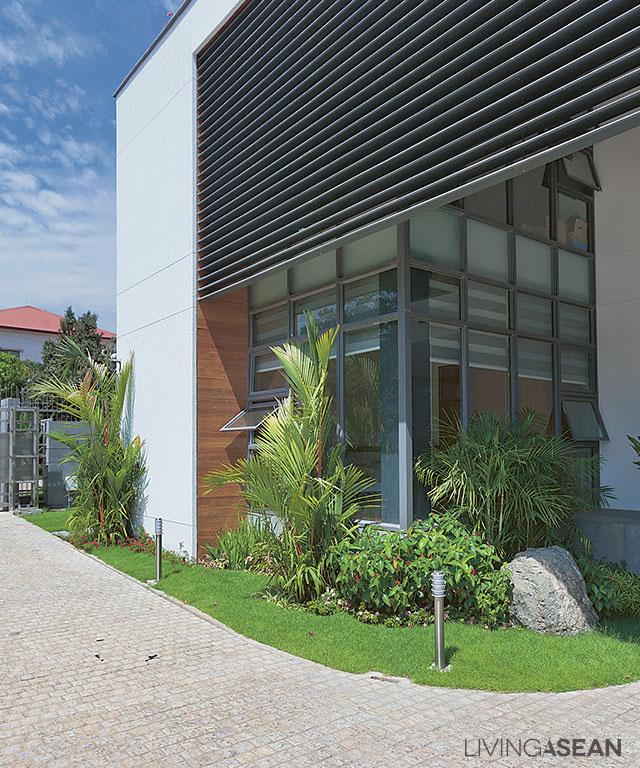
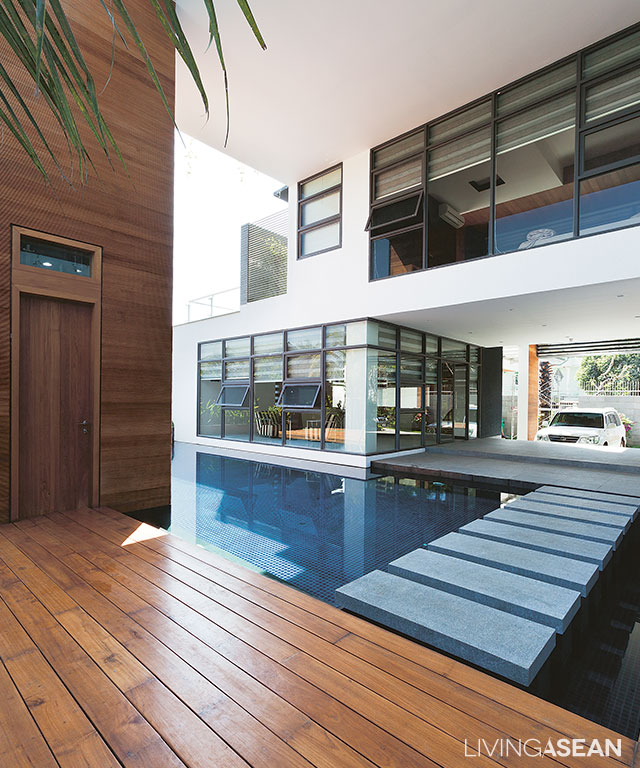
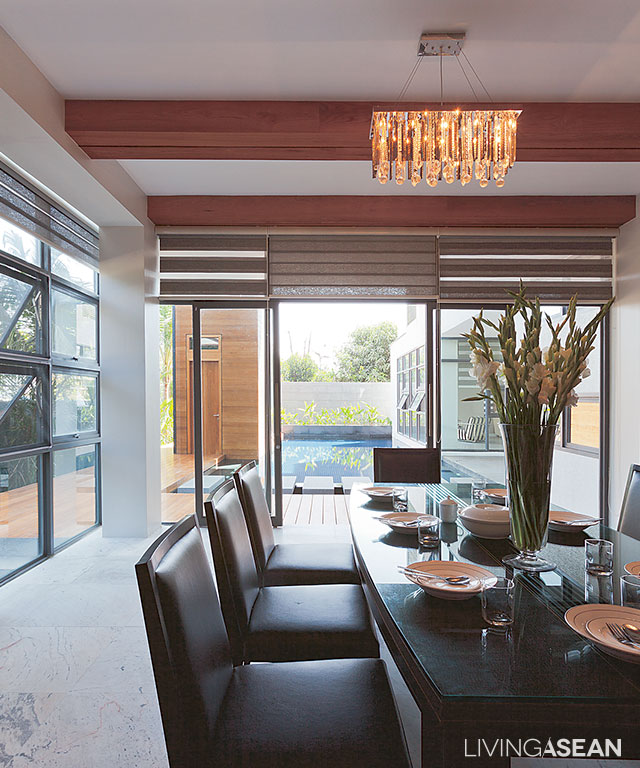
The second floor has two spacious bedrooms, each with a private balcony to take in the view and cool breezes. The swimming pool below is clearly visible from here.
Other than that, interior design emphasizes crisp, clean lines and white tones that go together well with shades of gray. Furniture comes in warm earth tones that enhance the charm of natural wood flooring.
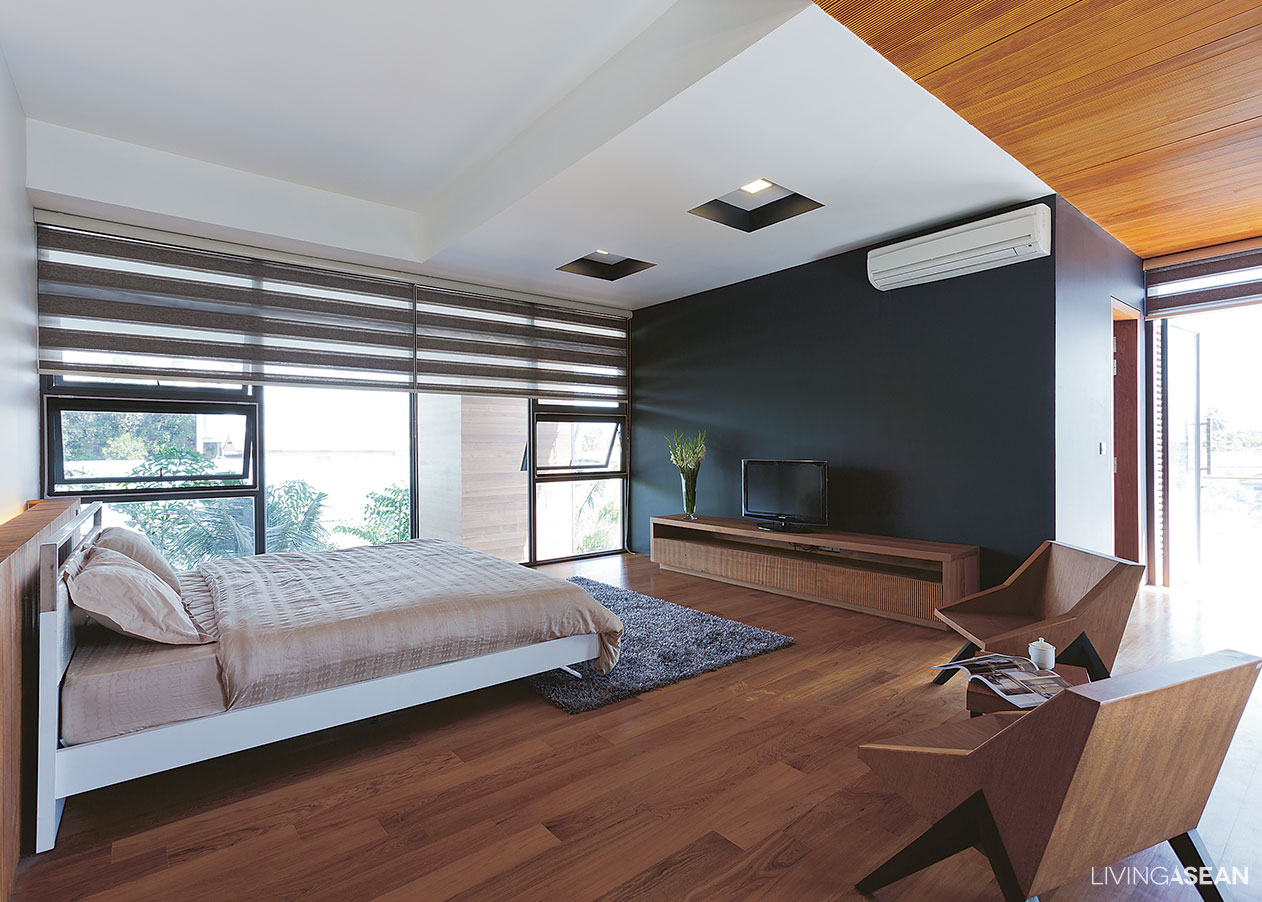

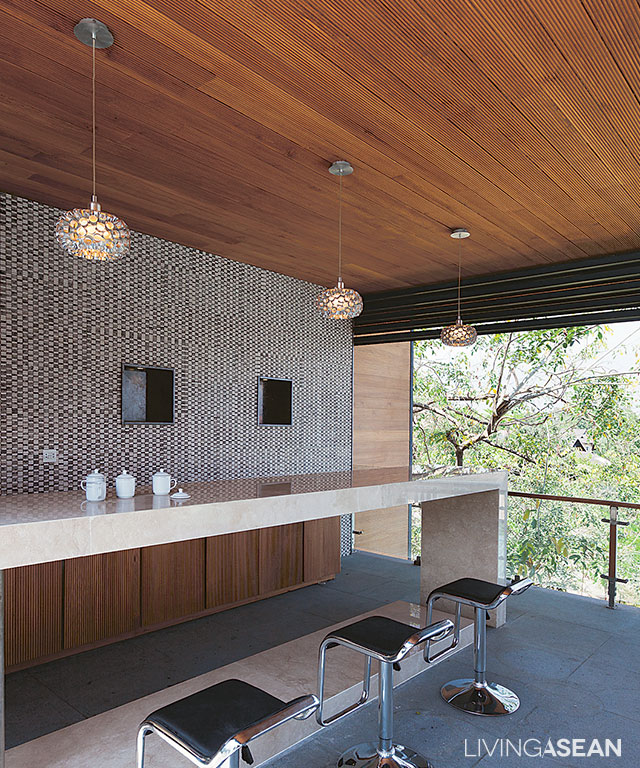
All things considered, it’s simple clean line design that makes this Cube-Shaped Home in Yangon stand out in the rustic old town neighborhood. Well-thought-out planning ensures there are plenty of functional areas and modern amenities for comfortable living. Plus, it’s energy efficient thanks to passive cooling strategies, such as large windows that open to bring in cool breezes and natural light.
Where appropriate, louvered awnings are installed to minimize the amount of sun on the exterior wall. They reduce the workload on air conditioning and make the home perform as intended amid the hot and humid climate.
Architect: Spine Architects Co., Ltd
Visit the original Thai article…
You may also like…
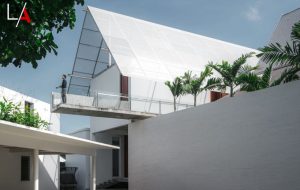 Baan Hing Hoi: A Modern House Exudes Old World Charm
Baan Hing Hoi: A Modern House Exudes Old World Charm
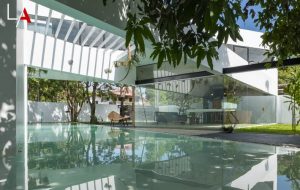 White House: A Bright, Seemingly Hovering House by Saola Architects
White House: A Bright, Seemingly Hovering House by Saola Architects


