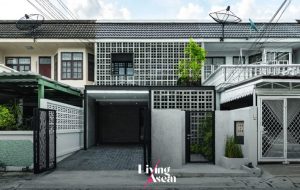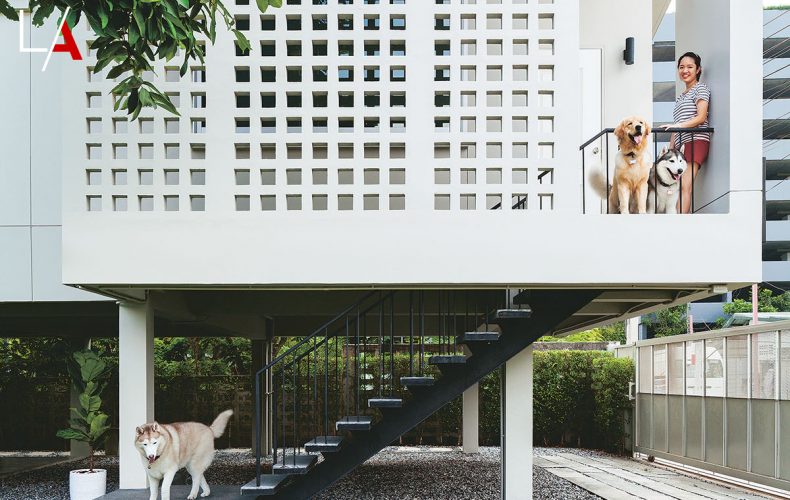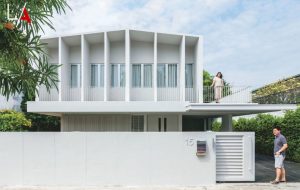/ Bangkok, Thailand /
/ Story: Patsiri Chotpongsun / English version: Bob Pitakwong /
/ Photographs: Sitthisak Namkham /
This beautiful place with contemporary curb appeal is home to a married couple and their seven dogs. House-on-stilt design paired with a breeze block façade allows plenty of air and natural light into the room. Pleasant and healthy, it’s a paradise for avid dog lovers and their fluffy companions.

The sheer loveliness of man’s best friends was reason enough for the married couple, Roung “Jobby” Wuttinawin and Whan Paktranon, to build a home ideally suited for their needs. The problem was Whan had allergies. So, to avoid going about it in the wrong way, they left house planning in the good hands of architect Unnop Wongwaipananij of REUN Home Design.

The result was a modern house on stilts with a shed style roof that’s well ventilated, easy to keep clean and easy to update. The open under-floor space holds a carport and laundry area with plenty of room for doggie nooks. On the whole, it’s a contemporary living space with all the comforts and functionality for humans and their dogs.



A dog’s dream breeze block house
“This house is built for the dogs. We just share a living space like a big family,” said Jobby with a laugh.
Sharing his thoughts with us, Jobby said: “Originally I lived with Mom to the rear of the property. Other siblings also resided in the neighborhood. After I got married, I received this plot of land, about one rai, from Mom.
“We wanted a home that could accommodate all seven dogs we had at the time. Later, after three of them died, we adopted three new dogs that had been injured. Who knows, we may have more in future.”
To build a new home, the couple sought advice from Unnop Wongwaipananij, their architect friend who also took an avid interest in dogs. And the rest was history. The new house with a breeze block facade is a salubrious place to be, one that’s bright, happy and easy to keep clean.



A happy state of mind in geometric design
The dog-friendly geometric home is attractively modern, thanks to its simple shed-style roof framing. In the meantime, stilt house design offers ample under-floor spaces that can fulfill multiple purposes. The ground level is a flat slab that’s formed of concrete making it easy for future updates. It lies surrounded by lush green lawns and stable pea gravel paths that are ideal for dog runs.
Whan said that she came across the benefits of breeze block construction while browsing through BaanLaeSuan magazine. Square concrete blocks with air vents are a perfect match for geometric house design.
“In fact, I want to do more home decorating, but ‘Photo’ (her golden retriever) is only 9 months old and very active. So the open floor plan is the best solution at least for now. Like so, living room furniture understandably comes down to the bare essentials.
“There’s a couch that floats in the middle of the room surrounded by dogs, while a computer workstation for Jobby is placed against a wall. The dogs sleep in the same room at night.”


Design based on human needs and dog behavior
The blueprint of this breeze block house is not only about humans sharing a living space with their canine companions. It’s also about creating functions suitable for their physical and mental health.
Every little thing counts. The top half of the main gate is made of perforated metal sheets that allow the dogs to see outside. The deck bench seat and stairs have steel railing that protects against slip and fall accidents.
The floors are non-carpeted to reduce dust and allergens in the home. As a precaution, textured floor tiles are used instead. Curtains are made of washable material that’s easy to keep clean. Meantime, window sills are set lower with safety glazing to allow the dogs to see out.
Speaking of the design concept, the architect said: “Because the house faces due south, the front façade sees the most hours of sunlight during the day. So we put the building on the east side of the land with the bedroom at the rear to avoid heat buildup inside and for better privacy.
“To cool down the interior living spaces, the bathroom is placed along the side to provide a buffer against the harsh afternoon sun. This in turn keeps the bathroom dry and protects against humidity damage. For practical reasons, an air brick wall is chosen to allow southwesterly winds to enter and circulate inside. Nearby, an additional layer of protection is provided by a full-grown rose apple tree.”


Asked what it’s like to live out here, the couple said: “Overjoyed! We’ve made the most effective use of indoor and outdoor spaces, especially the main living room. The late afternoon is usually spent with the dogs in the under-floor room where fresh air is plentiful.
“Sometimes we take them out for a walk, go swimming or make a bird watching trip to Bang Pu, which is only 10 kilometers away. The seven dogs make living here a pleasure. Each one of them has its special doggie nook. We know they are happy to be here, too.”
Owner: Roung Jobby Wuttinawin and Whan Paktranon
Architect: REUN Home Design
You may also like…
 Never Too Small: Renovation Gives a Townhouse the Atmosphere of Home
Never Too Small: Renovation Gives a Townhouse the Atmosphere of Home


